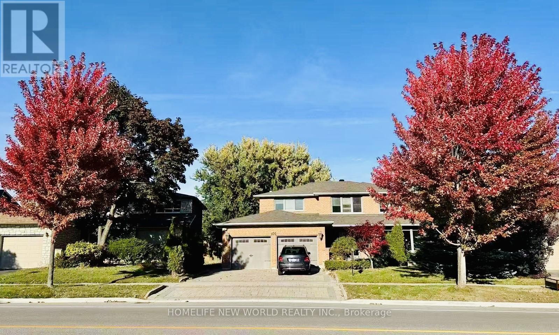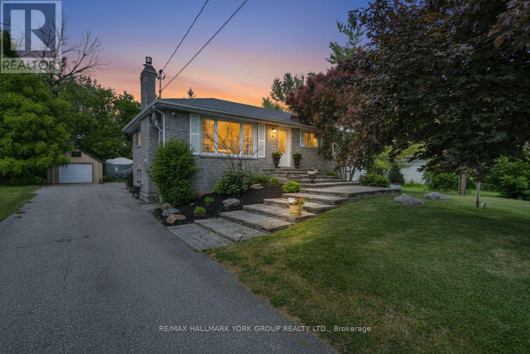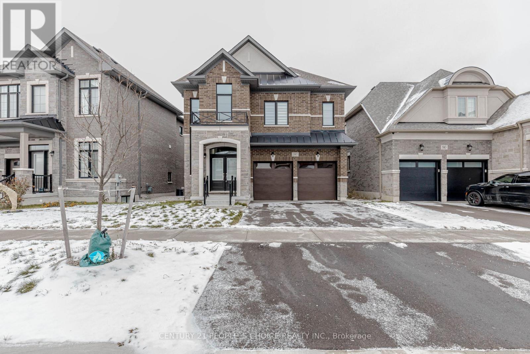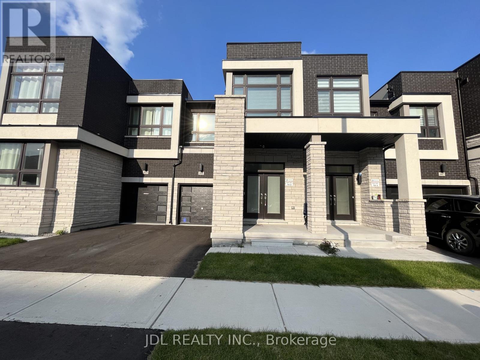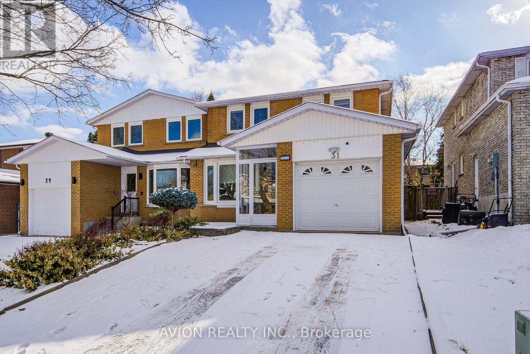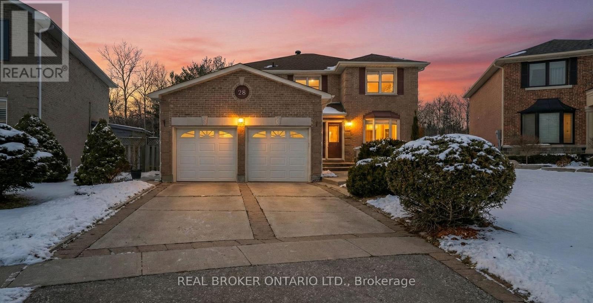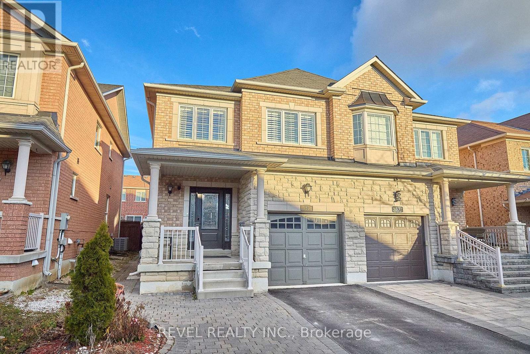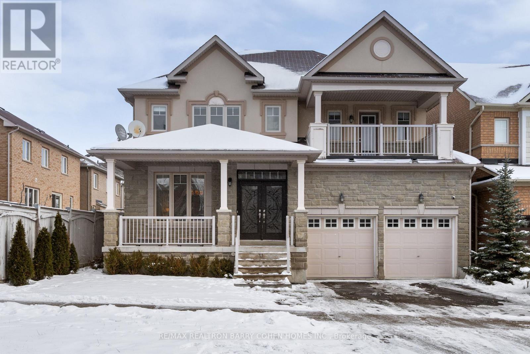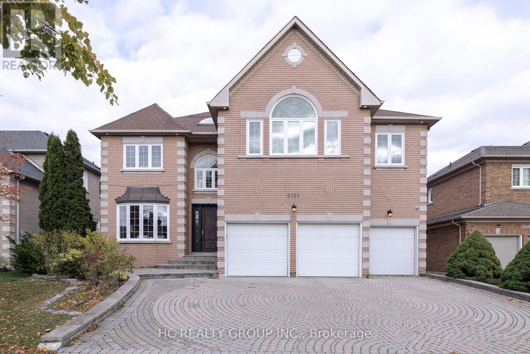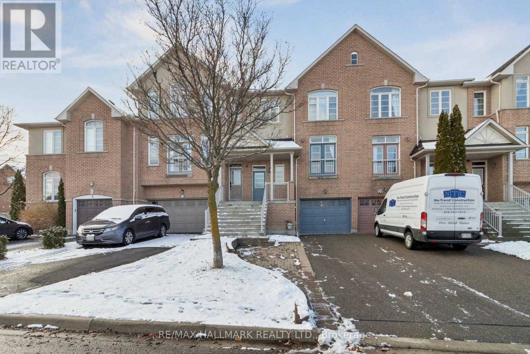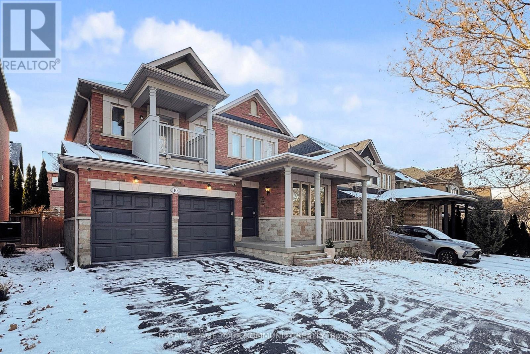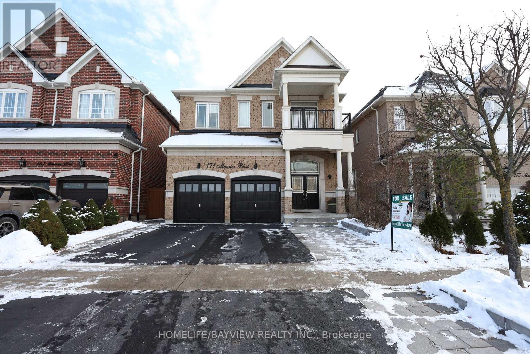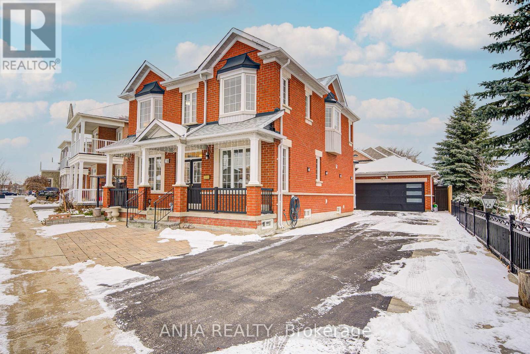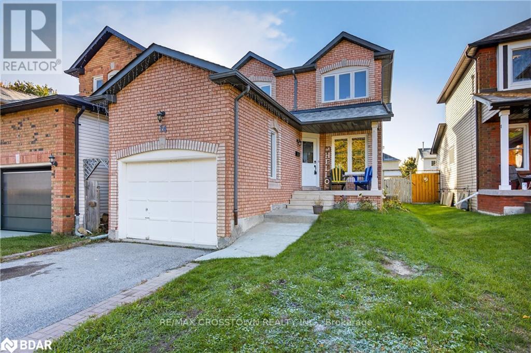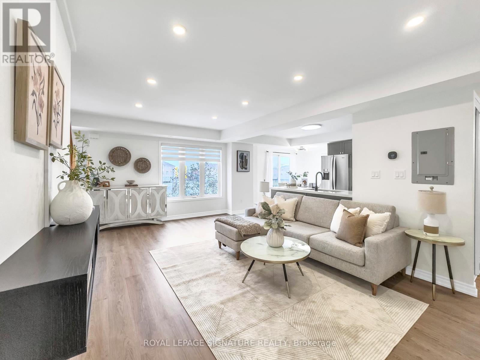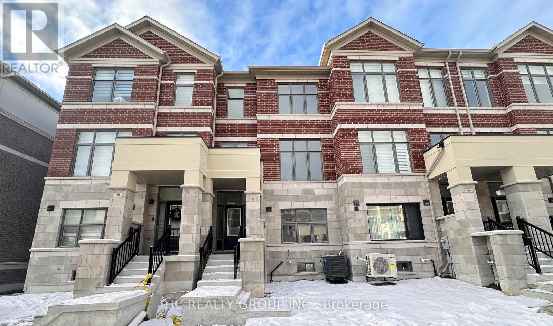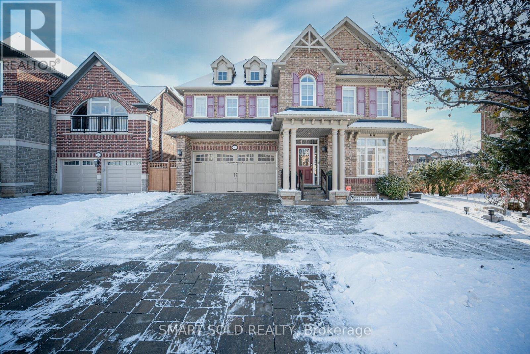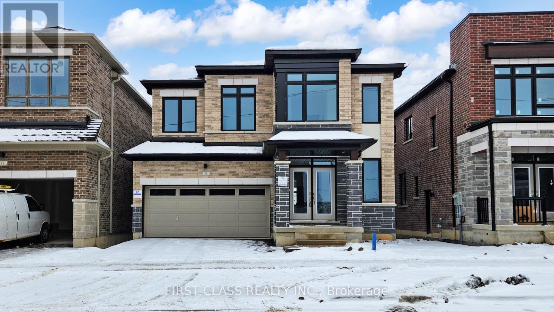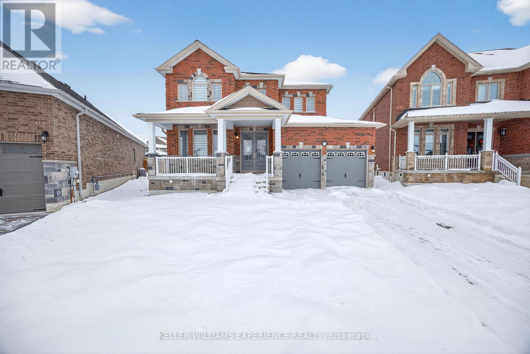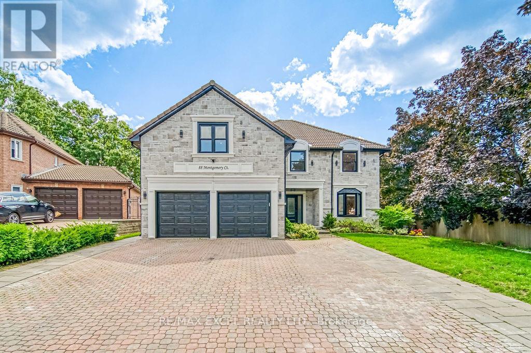32 - 735 New Westminster Drive
Vaughan, Ontario
Beautifully maintained 3-bedroom townhouse in the heart of Thornhill! Nearly 1,600 sq. ft. of functional living space with two parking spots. This bright and spacious home offers a modern, open layout with an updated kitchen featuring sleek stainless steel appliances. Enjoy the elegance of hardwood floors throughout, and the added convenience of a fully finished basement, perfect for family recreation or a home office. Modern kitchen with quartz countertops, Stainless steel appliances, and open-concept layout flowing into combined living/dining areas. Just steps away from Promenade Mall, top-rated schools, parks, transit, and all the amenities. Whether you're a family looking for a move-in ready home or an investor seeking a high-demand property, this is the perfect opportunity. Furnace, AC and Hot Water Tank changed in 2022. All appliances are bought in 2020, with extend warranty until 2028. Maintenance fees include high-speed internet, cable TV, and water. (id:50886)
Anjia Realty
102 Willowbrook Road
Markham, Ontario
This stunning updated home nestled on a gorgeous ravine lot in prestigious Thornhill. The home boasts around 5000 sqft of luxurious living space. Featuring hardwood flooring & pot lights throughout. Freshly painted. Double door entrance. The gourmet kitchen showcases marble flooring, custom cabinetry, granite countertops, an elegant center island, built-in appliances, as well as cabinet lighting for added sophistication. The oversize primary bedroom offers 5pc ensuite and walk-in closet. A decorative iron spiral staircase adds a mordern, sculptural touch to the space. A large skylight with built-in lighting floods the space with natural light and inviting atmosphere. Side entrance with large custom closet for shoes and outerwear, providing everyday practicality. Fully finished basement with separate entrance and huge recreation area. Both the front and back yards are beautifully landscaped with paved interlock. The Oversize stained deck perfect for summer BBQ and entertaining guests. This home is located in a top tier school ( Thornlea SS, St. Roberts CHS ) with easy access to major highways, transit, scenic trails and parks, community centre, shops and restaurants. Brand new Lennox AC, Water heater owned. Don't miss it! (id:50886)
Homelife New World Realty Inc.
8 Rushton Road
Georgina, Ontario
Welcome To 8 Rushton Rd, A Solid Brick Bungalow Just Steps From Lake Simcoe. Tucked Away On A Quiet, No-Exit Street In A Family-Friendly Lakeside Pocket. This Well-cared-for 3+1 Bedroom, 2-bathroom Bungalow Offers Over 1,100 Sq Ft Of Main Level Living Space Plus A Fully Finished Basement, Providing Plenty Of Room For Families, Guests, Or Multigenerational Living. Situated On A Rare 80 X 216 Ft Lot, The Property Offers Space, Privacy, And A Peaceful Lifestyle Just Steps From Lake Access And Moments To Local Beaches. Inside, The Bright Living Room Features Gleaming Hardwood Floors, A Gas Fireplace, And A Large Picture Window Overlooking The Front Yard. The Kitchen Is Simple And Functional With Tile Flooring And Space For Casual Dining. Off The Back Of The Home Is A Bright Mudroom (2020) With In-floor Heating And Sliding Glass Doors That Open To The Backyard Perfect For Everyday Use Or Quiet Morning Coffee. The Three Main-floor Bedrooms Offer Natural Light And Closet Space. The Main Bath Is Clean And Functional, The Finished Basement Adds Valuable Living Space With A Fourth Bedroom, 2-piece Bath, And A Large Rec Room With A Wood-burning Fireplace... Ideal For Family Gatherings, Guests, Or Hobbies. A Detached Garage With Hydro Makes A Great Workshop Or Storage Option, And Parking For 10+ Vehicles Ensures Convenience For Gatherings Or Toys. Step Outside Into The Spacious Backyard Featuring Established Garden Areas And Mature Trees Surrounding The Home, Offering Plenty Of Room And Outdoor Potential To Garden, Entertain, Or Unwind. At The End Of The Street, Enjoy Direct Access To Scenic Conservation Trails Perfect For Outdoor Enthusiasts. All Just Minutes To Schools, Shopping, Conservation Trails, Plus Highway 404 For Easy Commuting. Whether You're Headed Into The City Or Escaping To The Lake, This Property is Truly A Special Opportunity, In One Of Georginas Most Sought-After Lakeside Communities. (id:50886)
RE/MAX Hallmark York Group Realty Ltd.
587 Kleinburg Summit Way
Vaughan, Ontario
Luxury detached home in Kleinburg's most prestigious pocket with a LEGAL walkout basement apartment - perfect for extended family or rental income. Offering approx. 2,530 sq ft + fully finished lower level, this home impresses from top to bottom with 10 ft ceilings on the main floor, 9 ft on the upper level, and 9 ft in the basement.The chef's kitchen is fully upgraded with 36" Wolf appliances, quartz counters, pot filler, and custom cabinetry - an entertainer's dream. Elegant, upgraded washrooms feature quartz in the main bath and granite counters in all others. Thoughtful second-floor layout includes convenient laundry and a loft area, ideal as a home office, kids' study, or cozy sitting nook.The bright walkout basement offers a separate living space with 1 bedroom, full washroom, and kitchen - easily rented out or used as an in-law suite. All this just minutes to Kleinburg Village, boutique shops, restaurants, parks, and trails.A rare combination of location, luxury finishes, and income potential - truly a Kleinburg gem. (id:50886)
Century 21 People's Choice Realty Inc.
111 Hilts Drive
Richmond Hill, Ontario
Welcome to your dream home! This Stunning, Rare Freehold Townhouse in the Luxurious & Prestigious Richland Community is Perfect for You. Only 3 yr old Townhouse, 9 Ft Ceiling on Both Main Floor and Second Floor. Open Concept Kitchen With S/S Appliances. Offering a blend of Elegance, Convenience, and Safety. This Gem Has It All! Enjoy Easy Access to Hwy 404 and Nearby Hotspots Like Costco and Home Depot. Step inside and Be Wowed by Clean Hardwood Floors, and Large Windows Flooding the Space with Natural Light. The Open Floor Plan is Perfect for Entertaining, with a Spacious Kitchen and Living room that will be the Heart of Your New Home. The Beautiful Kitchen Features Stainless Steel Appliances, a Range Hood, a Modern backsplash, and Sleek Quartz Countertops. The House Feels Incredibly Spacious and Airy with 9' Ceilings on Both the Main and Second Floors. This townhouse is built by the Famous Arista Homes, and Showcases Top-notch Craftsmanship and Design. Located in a Secure Neighborhood, and This Townhouse is Surrounded by Top-Rated Schools, Including the Prestigious Richmond Green Secondary School & Victoria Square Public School, providing an Excellent environment for Education and Growth. (id:50886)
Jdl Realty Inc.
10 Father Mcginn Road
Markham, Ontario
Welcome to 10 Father McGinn, an impressive & spacious detached residence nestled in the serene & prestigious Cathedral Town community of Markham. This larger detached house in the neighborhood exudes elegance & functionality with a total living area of ~4500 sqft, featuring a grand 5th bedroom/library with soaring 13-ft ceilings & expansive windows overlooking a tranquil garden. The highly functional great room is perfect for entertaining guests or hosting memorable gatherings, while the home's thoughtful layout offers double ensuites with walk-in closets for ultimate comfort and privacy. The newly finished full basement showcases an ultra-high ceiling recreation area - ideal as a home gym or even a basketball shoot-out space - along with a media room, bedroom, full bathroom, plus a dedicated storage workshop, providing endless possibilities for extended family living or guest accommodation. Fine finishes throughout include a wide hardwood staircase with wrought-iron pickets, hardwood floors on both main & upper levels, crown mouldings, detailed wainscoting, pot lights, Hunter Douglas sheer shades, California shutters, and a tubular skylight, all reflecting timeless craftsmanship & grandeur. The lofty 13-ft garage ceiling is ready for double car lifts, allowing up to four vehicles to be parked inside, complemented by a two-car driveway area. Professionally landscaped interlocked yards, walkways, and driveway further elevate the home's curb appeal. Ideally located just minutes to Highway 404, genuinely top-ranked schools, and everyday amenities, this stunning mansion perfectly combines charm, convenience, and luxury living in the heart of Markham. (id:50886)
Prompton Real Estate Services Corp.
31 Charnwood Place
Markham, Ontario
Welcome to this beautifully maintained semi-detached home in the sought-after Aileen-Willowbrook neighbourhood of Markham. Featuring 3+1 bedrooms and 3+1 bathrooms, this spacious home offers an ideal layout for growing families. Newly renovated feature walls in living room and master bedrooms. Upgraded light fixtures. Hardwood floors throughout the main and upper levels. The upper floor boasts a primary bedroom with 3-piece ensuite, plus two additional bedrooms and a full bathroom. The finished walk-up basement provides a 4th bedroom, full bathroom, and direct access to the south-facing backyard - perfect for extended family or rental income potential.Located in the highly rated Thornlea Secondary School catchment. This tree-lined community offers a peaceful, nature-filled setting with excellent schools and convenient access to parks, shopping, and transit.Don't miss this rare opportunity in one of Markham's most family-friendly neighbourhoods, Whether you're a first-time buyer, upsizing, or looking for an income-generating property! (id:50886)
Avion Realty Inc.
28 Blyth Street W
Richmond Hill, Ontario
Experience ravine-side living in Oak Ridges! This 4-bedroom family home sits on a rare 46.5-ft lot backing onto mature forested greenspace with complete privacy. Sun-filled interior with a skylight, large windows, and nature views throughout. Functional layout with formal living/dining rooms, a cozy family room with fireplace, and an eat-in kitchen featuring a large picture window overlooking the ravine plus a walk-out to an oversized deck. Main-floor office/den ideal for work-from-home. Spacious bedrooms, including a primary suite with its own ensuite bath. The backyard is exceptional - flat, private, and pool-sized, with no rear neighbours. Enjoy direct access to Oak Ridges Moraine green space, trails, parks, and Lake Wilcox. Quiet, child-safe street close to top-rated public & Catholic schools, community centre, shops, cafes, and transit. Minutes to Hwy 404/400 and multiple GO stations. Lovingly maintained by long-term owners, offering move-in comfort plus future potential in a high-demand neighbourhood surrounded by custom homes. A rare ravine lot in a premium Oak Ridges location - a must-see. (id:50886)
Real Broker Ontario Ltd.
35 Manordale Crescent
Vaughan, Ontario
'The Ride Home Just Got Better' - Welcome to this spacious, income-producing family home at 35 Manordale Crescent in the heart of Vaughan's beautiful Vellore Village. Boasting 5 bedrooms, 3.5 bathrooms, and approximately +1,905 sq. ft. of living space, this semi-detached 2-storey home offers the perfect blend of comfort, functionality, and built-in income potential. Freshly painted and built in 2009, the main level greets you with an open and seamless layout featuring hardwood floors, a dining room, a living room with a cozy gas fireplace, and a large eat-in kitchen complete with granite counters, backsplash, and stainless steel appliances. From here, step out to the fully fenced backyard with its interlocking patio - ideal for gatherings and relaxation. A convenient 2-piece powder bath rounds out the main floor. Upstairs, you'll find 4 bedrooms, including a primary suite with a walk-in closet and 4-piece ensuite. 3 additional bedrooms and a second 4-piece bath, enhanced with an upgraded stand-alone shower, provide ample space for family and guests. Between the main level and basement lies a practical transition hallway offering access to both the garage and the lower level. The basement, fully renovated in 2021, features a private in-law suite with one bedroom, a full bathroom, a spacious living area, secondary kitchen, storage, and shared laundry. With its separate garage access, this versatile space offers excellent income potential or multi-generational living options. Conveniently located within walking distance to a large shopping centre, parks, highly rated schools, and public transit - independence is right at your doorstep. Other nearby features include: 6 min to Cortellucci Hospital, 9 min to Vaughan Mills, under 10 min from Canada's Wonderland, 13 min to Costco, 17 min to YYZ Airport, 35 min to Toronto and so much more. 35 Manordale Crescent doesn't just fit your family - it fits your future. (id:50886)
Revel Realty Inc.
17 Lourakis Street
Richmond Hill, Ontario
Show Like a Model Home! This luxurious 4+2 bedroom residence with a main-floor office and 5 bathrooms offers over 3,900 sq. ft. of living space in the highly sought-after Jefferson community. Enjoy premium upgrades throughout, including gleaming hardwood floors, pot lights, and a custom chef's kitchen featuring ceiling-height cabinetry, granite countertops, and a large centre island.The spacious primary bedroom boasts custom closet organizers and a stunning spa-inspired ensuite. The finished basement-complete with its own kitchen, 3-piece bathroom, and two additional rooms ideal as bedrooms-provides exceptional versatility, perfect for extended family or guests. Located in a top-ranked school district, including Richmond Hill High School, St. Theresa of Lisieux CHS, Beynon Fields FI, and Moraine Hills PS. Too many upgrades to list-this home is a must-see! (id:50886)
RE/MAX Realtron Barry Cohen Homes Inc.
2151 Rodick Road
Markham, Ontario
Discover this luxury ***3-car garage home*** located in the prestigious Cachet community. Offers over 5,000 sq ft of elegant living space incl. basement. 9' ceiling on the main floor. The entire home was fully renovated including all windows, bathrooms, and finishes, combining modern comfort with timeless sophistication. The interior features hardwood flooring throughout, 4 skylights, abundant pot lights, and a bright open layout. The gourmet kitchen showcases quartz countertops and stainless steel appliances. Upstairs boasts 5 spacious bedrooms, each with its own ensuite bath, while the finished basement includes a wet bar, ideal for entertaining. The exterior pot lights are installed for added night-time elegance. The professionally landscaped front and back yards are enhanced with beautiful composite and a 20' x 40' backyard deck, creating a private and inviting outdoor retreat. Conveniently located minutes from Hwy 404/407, T&T Supermarket, King Square Shopping Centre, and top-ranked schools (St.Augustine Catholic High School & Pierre Elliott Trudeau High School). This home perfectly blends luxury, comfort, and convenience. (id:50886)
Hc Realty Group Inc.
136 Lady Jessica Drive
Vaughan, Ontario
Welcome to 136 Lady Jessica Drive, an exquisite residence nestled in The Enclave, an exclusive pocket within Upper Thornhill Estates. This stunning luxury home sits on a remarkable oversized ravine lot, offering plenty of outdoor space and breathtaking views. With over 6,500sqft of sophisticated living space, it features remarkable attention to detail, vaulted ceilings, 4 spacious bedrooms, sprawling backyard, interlock driveway & terrace, finished basement, and coveted 3-car garage. The heart of this home is the gourmet kitchen, equipped with top-of-the-line Wolf and Sub-Zero appliances, perfect for culinary enthusiasts. The property's expansive backyard is a rare gem in the area, surrounded by lush trees and providing a serene backdrop for outdoor living and entertaining. Residents of Upper Thornhill Estates enjoy nearby elite schools, upscale shopping centres, and convenient access to major highways, making this location a highly desirable choice for discerning buyers seeking luxury and convenience. Experience the perfect blend of elegance and comfort in this remarkable home. (id:50886)
RE/MAX Experts
8 Mistywood Crescent
Vaughan, Ontario
Welcome Home to This Bright Freehold Townhouse in the Prestigious Patterson/Thornhill Woods Community. Freshly Painted Interiors, Upgraded Light Fixtures, Carpet-Free Vinyl Flooring throughout, New Refinished Staircase with Iron Pickets, Crown Moldings Make This Home Move-in Ready. The Main Level Has Open Concept and Features 9' ceilings, Juliet Balcony Brings Extra Light. The Spacious Eat-in Kitchen With Extra Storage and Build in Shelves in Breakfast Area Renovated in 2019 Boasts Quality Stainless Steel Appliances (French door LG Refrigerator-2025, LG electric range high level convectional-2025), Quartz Countertops and a Walkout to a Sundeck. The Upper Level Offers an Oversized Primary Bedroom With Walk-In Closet and Two More Generously Sized East-Facing Bedrooms with Build In Closet Organizers. The Finished Walk-Out Basement With a 3-pc Bath Can Be Used as A Studio as It has a Separate Entrance Through Garage. Brand New Cabinets and a Sink can Be Set Up as A Kitchenette. Extra Hallway With Direct Access From the Garage Connects Basement and Backyard. Recent updates include: Roof (2019), Ameristar AC-2017, Family size LG washer/ dryer -2019, Smart Thermostat ECOBE-2020, Heater Furnace -2023 under warranty, Orbit Central Vacuum-2017, Panasonic Microwave-2018, LG-free standing microwave-2021, Dishwasher BOSCH-2019, Brand New Kitchen Sink Moen-lifetime warranty, Mounted Vacuum for the Car in the Garage. Build in Closets Throughout the house. Driveway Extension-park 3 cars outside. New Window Blinds in Front Side of the House. *No Sidewalk, No Front Neighbors* Unbeatable Location with Transit, Parks, Top-Ranked Schools, Trails, Shopping, Dining, Grocery Stores. Minutes to Highways 7 & 407 & Rutherford GO. Steps to the North Thornhill Community Centre and the newly opened 90,000 sq.ft. Carville Community Centre. *Brand New Furniture Bought in November is a Gift for the Buyers (receipts included) if Needed* (id:50886)
RE/MAX Hallmark Realty Ltd.
10 Auburndale Drive
Vaughan, Ontario
Welcome to This Beautifully Upgraded 4-Bedroom Detached Home in one of Vaughan''s Most Desirable Neighbourhoods - the prestigious Thornhill Woods Community. Offering an Exceptional Combination of Comfort, Functionality, This Home is Perfect for Families and Investors alike.The main Floor features 9 ft Ceilings, a Bright Open-Concept Layout, and Hardwood Flooring throughout. The Spacious Living and Dining areas flow seamlessly into a Custom Kitchen equipped with Built-in Appliances, Sleek cabinetry, and an Efficient Design Ideal for both daily living and entertaining. Large windows and Elegant lighting bring warmth and brightness to the entire space. Upstairs, you'll find four Generous Bedrooms, including a beautifully sized primary suite. A Skylight enhances the natural light on the upper level, creating an airy, elevated feel. One of the standout features of this property is the Separate Side Entrance leading to a fully Finished Basement Apartment - perfect for an in-law suite OR an income-generating unit, offering flexibility and added value. The lower level also includes a Large cold room, Storage space, and a Functional layout. Additional Highlights Include: Entry from the garage into the home; Exterior pot lights enhancing curb appeal; Extended driveway with no sidewalk for multiple parking spaces; Great-sized lot; Rough-in for central vacuum; Ideally located with easy access to Hwy 7, Hwy 407, shopping plazas, parks, and green spaces, this home also falls within the boundaries of top-rated schools such as Thornhill Woods Public School and Stephen Lewis Secondary. A rare opportunity to own a spacious, upgraded home with the added benefit of an in-law or income-generating suite - all in one of Vaughan's most sought-after communities. Don't miss it! (id:50886)
Royal LePage Your Community Realty
171 Maurier Boulevard
Vaughan, Ontario
Discover exceptional luxury in this breathtaking Medallion-built home, perfectly positioned on a spectacular forested ravine offering rare year-round natural beauty and total privacy. Nearly 3,000 sq. ft. of refined living space plus basement of 800 sq. ft., features brand-new premium hardwood floors with 30 years warranty throughout first floor. The 12' and 9' ceilings creates a spacious and bright atmosphere. The home features a gorgeous kitchen with a large island, granite countertop and top quality stainless steel appliances, flowing smoothly into a stylish main living area with a custom three sided fireplace. The fully redesigned primary bathroom is a true showpiece featuring modern design that elevates everyday living with 8ft double doors. Boasting 6 luxurious bathrooms, 4 convenient laundry areas ( two basement, 1 main floor, 1 second floor), and a fully fenced lot, this home also features a walk-out basement with two separate apartments, each equipped with its own kitchen and laundry-ideal for extended family or exceptional rental income. A rare offering where nature, luxury, and modern upgrades come together in perfect harmony. (id:50886)
Homelife/bayview Realty Inc.
28 Misty Court
Markham, Ontario
Double Car Garage Detached - 28 Misty Court A Beautifully Upgraded 4+2 Bedroom, 5 Bathroom Fieldgate-Built Home On A Premium Corner Lot With A Rare 74-Ft Frontage, Tucked Away On A Quiet Cul-De-Sac In Sought-After Greensborough. This Sun-Filled Detached Home Offers 2,436 Sqft Above Grade Plus A Finished Basement With A Large Rec Room, 2 Additional Bedrooms, And Rough-Ins For A Second Kitchen Perfect For In-Law Or Income Potential. Enjoy Brand-New Quartz Countertops In The Open-Concept Kitchen, Elegant Hardwood Flooring, Pot Lights, And A Main Floor Library/Office Ideal For Working From Home. The Detached Double Garage With An Extended Driveway Fits Up To 7 Cars, While Low-Maintenance Interlocking Stonework Enhances The Curb Appeal. Located Close To Top-Rated Schools, Parks, Transit, And All Amenities This Is The Perfect Family Home In A Peaceful Setting. (id:50886)
Anjia Realty
14 Corrie Crescent
Essa, Ontario
Fantastic Family Home in a Great Neighbourhood! This inviting 3-bedroom home offers a warm and functional layout perfect for family living. The main floor features a bright family room just off the kitchen,complete with sliding glass doors leading to a fenced backyard with a small patio -ideal for BBQs or relaxing outdoors. A convenient 2-piece bathroom completes the main level. Upstairs, the primary bedroom boasts a walk-in closet and semi-ensuite access to a 4-piece bathroom. The upper level has two additional bedrooms featuring large windows and plenty of natural light. The lower level offers a partially finished basement with a pool table - great for entertaining or creating a rec space. Located in a family friendly neighbourhood. Don't miss out - come take a look at your new home! (id:50886)
RE/MAX Crosstown Realty Inc.
2249 Bur Oak Avenue
Markham, Ontario
Welcome To This Beautifully Renovated Corner Unit Townhome In The Highly Desirable Community Of Greensborough. Meticulously Maintained And Tastefully Updated From Top To Bottom In 2024, This Oversized 2-Bedroom Plus Den Home Offers A Bright, Cozy And Spacious Layout Ideal For Modern Living. The Main Floor Features Upgraded Lighting, Potlights, And An Abundance Of Natural Light Throughout. The Recently Remodelled Kitchen Is Equipped With Quartz Countertops, A Custom Backsplash, And All-New Whirlpool Appliances (2024). All Bathrooms Have Been Completely Renovated (2024) With All Newer Fixtures, Vanities & Countertops. The Home Includes A Brand New A/C Unit (2025), Completely Renovated Balcony (2025), Newer Washer And Dryer (2024), A New, Fully Owned Hot Water Tank (2024), & A New Ecobee Smart Thermostat. New Custom Blinds Have Been Installed Throughout. The Primary Bedroom Features A Large Walk-In Closet & Beautiful Tray Ceiling Feature. Additional Highlights Include A New Front Door Along With Easy Underground Access To The Tandem Garage And Plenty Of Visitor Parking. Situated Close To Top-Rated Schools, Parks, Places Of Worship, Markville Mall, Highway 407, And Mount Joy GO Station, This Home Is Perfect For Those Seeking Comfort And Convenience. A Clean, Excellent Home Inspection Is Available. Too Many Upgrades To List! You Have To Come See It For Yourself! Just Move In And Enjoy - Don't Miss The Opportunity To Make This Exceptional Property Your New Home! (id:50886)
Royal LePage Signature Realty
34 Millman Lane
Richmond Hill, Ontario
Welcome To This beautiful 4 Bedrooms & 4 Bathrooms Townhouse in Newly Built Ivylea Community located at Leslie St & 19th Ave, Double Garage ,10 ft Ceiling on Main & 9 ft On Upper , Brand New Finished basemnent with ground floor bedroom and washroom (seperate entrance from the garage ) offering EXCELLENT RENTAL INCOME potential or a comfortable space for extended family use ( with extra kitchen and laundry ) ,Spacious and Functional Layout, Featuring A Modern Kitchen With A Large Island, Upgrade Modern Hardwood Flooring, Two large balconies,Minutes To Highway 404, Richmond Green SS, Go Station Public Transit, Costco, Plaza, restaurants, Home Depot,Parks, and More! (id:50886)
Hc Realty Group Inc.
33 Earnshaw Drive
Markham, Ontario
One of a kind Luxury Residence Located In The Prestigious Victoria Square Community, Offering Over 5,000 SqFt. Of Finished Functional Living Space. This Builder's Model Home, Lovingly Maintained By The Original Owner, Features Numerous Upgrades Including A Whole House Water Filter And Drinkable Water System, Built-In Sound System, Smart Thermostat, Security Alarm System, EV Charger, And Professional Interlocking In Both The Front And Backyard. The Main Floor Boasts Hardwood Flooring, Pot Lights, And A 9 Ft Ceiling, Creating A Bright And Sophisticated Atmosphere. A Stunning Cathedral-Ceiling Dining Room Provides A Grand Setting For Entertaining. The Gourmet Open-Concept Kitchen Showcases Custom Cabinetry, Built-In Appliances, A Large Centre Island With Granite Countertop, And A Spacious Breakfast Area With A Walk-Out To The Rear Deck, Offering Seamless Indoor-Outdoor Living. The Second Floor Features Four Generously Sized Bedrooms And Three Full Bathrooms, Providing Comfort, Functionality, And Flexibility For Family Needs. The Primary Suite Offers A Spacious Layout With Large Windows And A Luxurious Ensuite Bath, Creating A Peaceful Retreat. The Fully Finished Basement Adds Exceptional Value, Designed For Multi-Generational Living With A Large Recreation Room, Modern Kitchen With Eat-In Area, Wet Bar, Gym Area, Library, Sitting Area, And A 3-Piece Bathroom. Perfect For Extended Family, Guests, Or Personalized Use. Ideally Situated In A Highly Sought-After Neighborhood, This Home Is Steps Away From Top-Ranking Schools Including Sir Wilfrid Laurier PS, Pierre Elliott Trudeau HS (FI), And Richmond Green HS. Enjoy Close Proximity To Parks, Community Centre, Costco, Home Depot, Supermarkets, And Major Shopping. Convenient Access To Highway 404 And GO Transit Makes Commuting Easy And Efficient. A Rare Offering That Combines Luxury, Space, And Prime Location-This Home Delivers Exceptional Quality And A Truly Elevated Living Experience. (id:50886)
Smart Sold Realty
9 Percheron Court
Markham, Ontario
This is NOT an assignment sale. A rare opportunity to own a brand-new detached home in the heart of Markham, featuring a premium walkout basement and a backyard facing open green space-one of the best lots in the Upper East Side Unionville community.Built by Fieldgate Homes, this home offers a functional layout with no wasted space and close to 3,500 sq.ft. of above-grade living area. The main floor includes a separate office, and the upper levels provide 5 generously sized bedrooms. With 5+1 bedrooms and 3.5 bathrooms, this home offers exceptional flexibility for multi-generational living, working from home, or accommodating growing families.Located in one of Markham's most desirable neighbourhoods-steps to parks, community amenities, and top-ranked schools. School options include Nokiidaa Public School, Richmond Green Secondary School, and the prestigious St. Augustine CHS (ranked 1/747 in Ontario).Just 5 minutes to Hwy 404, and close to supermarkets, restaurants, community centres, sports facilities, and everyday conveniences.Premium lot, walkout basement, brand-new construction, and top-tier school district-rarely does a home with this combination come to market. (id:50886)
First Class Realty Inc.
1606 Rizzardo Crescent
Innisfil, Ontario
Welcome to this spacious and beautifully appointed family home offering 2,444 sq ft above grade in one of Innisfil's most sought-after estate subdivisions. Situated on a large pie-shaped, fully fenced lot, this property provides exceptional outdoor space and curb appeal, complete with a charming covered front porch perfect for morning coffee or evening relaxation. Step inside to find a thoughtfully designed layout featuring a formal dining room and a bright eat-in kitchen that overlooks the inviting living room. The kitchen impresses with granite countertops, ceramic tile backsplash, stainless steel appliances, undermount sink, undermount lighting, and timeless white cabinetry with crown moulding. The open-concept living room is the heart of the home, highlighted by a cozy gas fireplace-ideal for gatherings and family time. The upper level offers 4 oversized bedrooms, including a luxurious primary suite complete with a walk-in closet and a 4-piece ensuite featuring a sleek frameless glass shower. A second 4-piece main bath serves the additional three generous bedrooms, providing both comfort and functionality for a growing family. With its premium location, spacious interior, and impressive lot, this home combines style, comfort, and convenience-perfect for families looking to settle in one of Innisfil's premier neighbourhoods. (id:50886)
Keller Williams Experience Realty
Unit B - 64 Singhampton Road
Vaughan, Ontario
Modern 1-Bedroom Walk-In Basement Apartment in Prestigious Kleinburg offers the comfort you look forward to coming home to. Enjoy living in a quiet, upscale neighbourhood just a short stroll to cafés, Longo's Plaza, schools, bus stops, major highways, and everyday essentials. Commuting is effortless with quick access to Highways 427, 27, and 50 connecting you across the GTA. Inside, the thoughtfully designed open-concept living area feels instantly inviting with bright windows and contemporary finishes. The sleek kitchen features stainless steel appliances and clean cabinetry, making every meal feel like a fresh start. The spacious bedroom includes a full-sized closet and a large window that brings in natural light. In-suite laundry adds convenience that blends privacy with modern living. Ideal for a single professional or couple, this home sits comfortably within one of Vaughan's most charming communities. (id:50886)
Exp Realty
88 Montgomery Court
Markham, Ontario
Super rare opportunity to find the lucky number '88' in one of Markham's most prestigious neighborhoods and tree-lined cul-de-sacs! Impressive 60x249 ft pie shape lot with over 4,500 sq ft of living area. Newly renovated from top to bottom! Impeccable natural stone facade. Slate roofs can last over 100 years! Super long and wide driveway can park 8 cars! Open-concept design with large windows that flood the interior with abundant natural light. Smooth ceilings, crown molding, coffered ceilings, and pot lights throughout the first floor. Upgraded hardwood flooring, oak stairs, and steel pickets. The gourmet kitchen features top-of-the-line stainless steel appliances, a central island, quartz countertops, and custom cabinetry providing ample storage. The fully finished walk-out basement is designed for extra living space and potential rental income. It includes a kitchen, dining area, 3-piece ensuite, living area, and bedroom. A meticulously landscaped backyard offers a serene retreat with a super large deck, BBQ, and sitting area, complete with lush greenery and ample space for outdoor dining or relaxation. This home offers the perfect balance of privacy and convenience, with easy access to top-rated schools, shopping centres, restaurants, supermarkets, LA Fitness, Hwy 404 & 407, and all other amenities! 88 Montgomery Ct is more than just a home! (id:50886)
RE/MAX Excel Realty Ltd.


