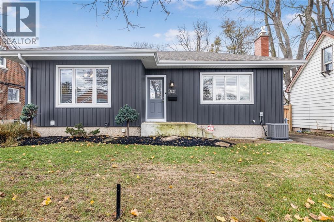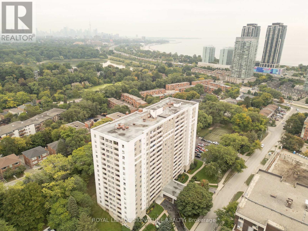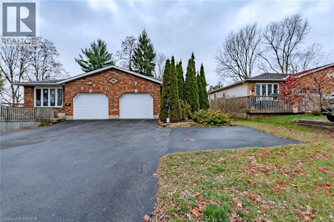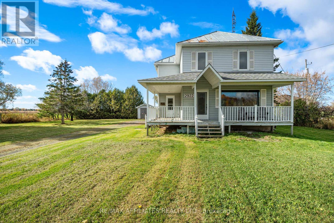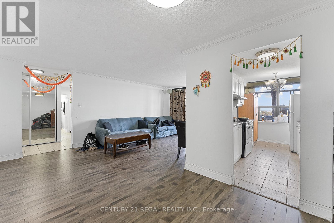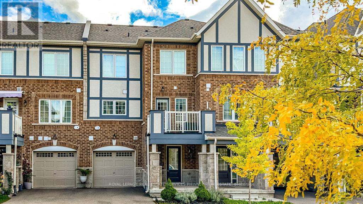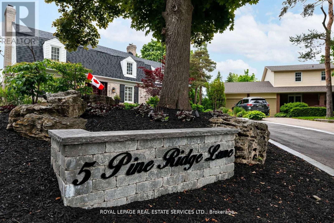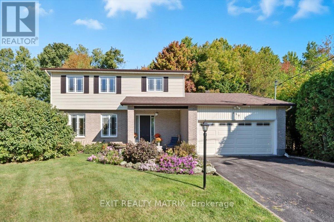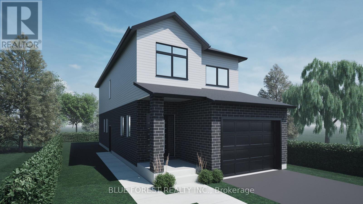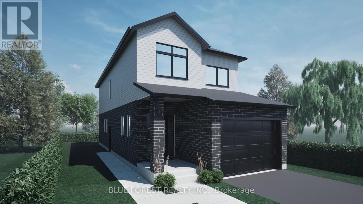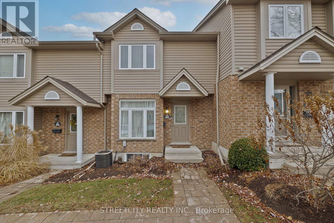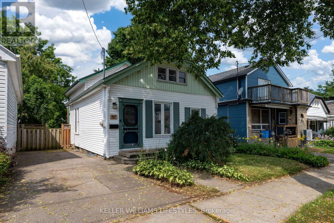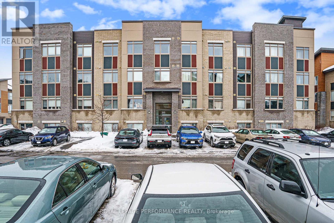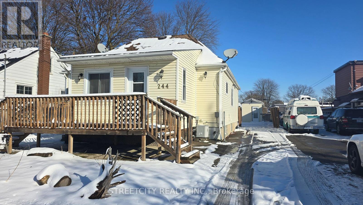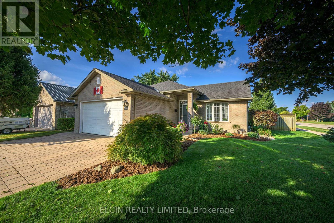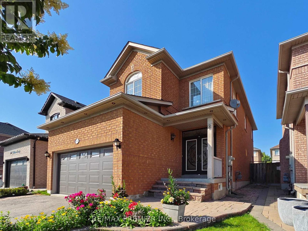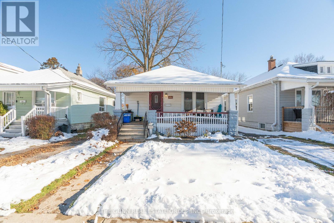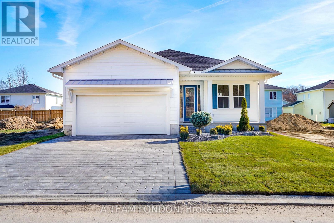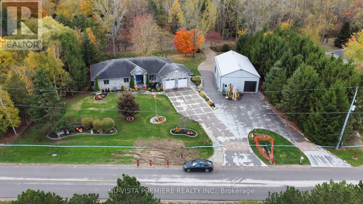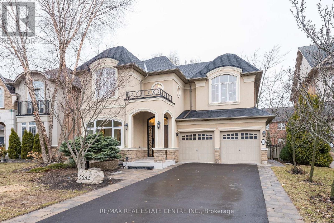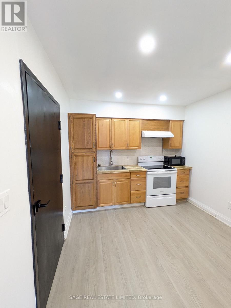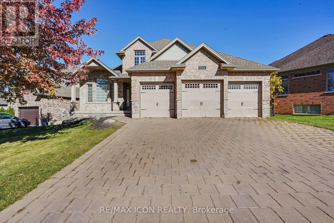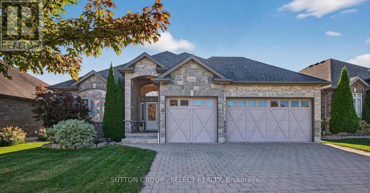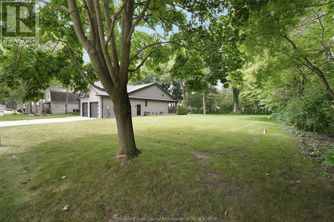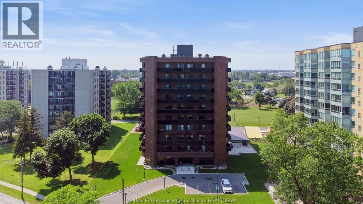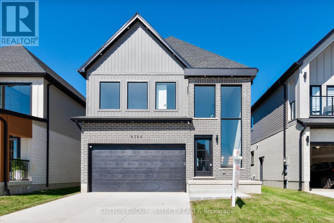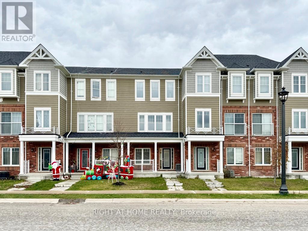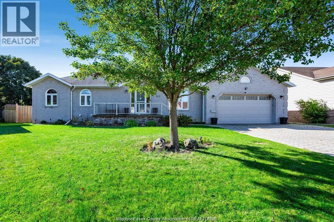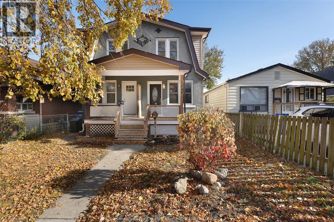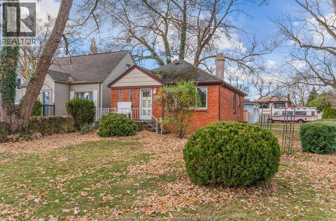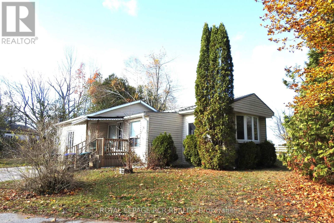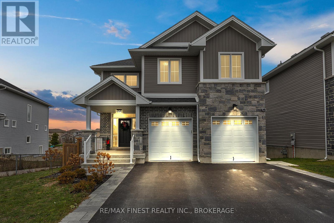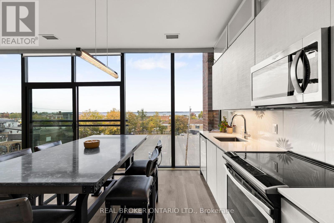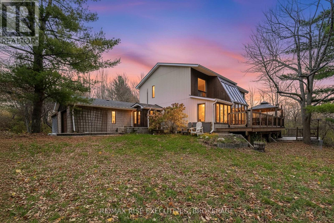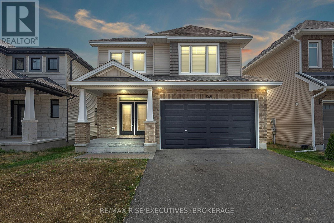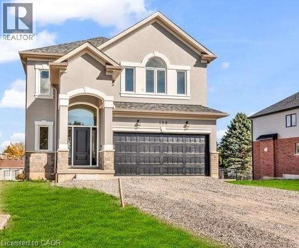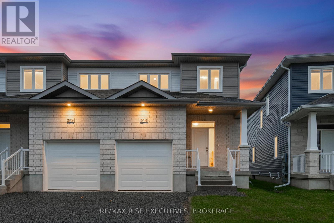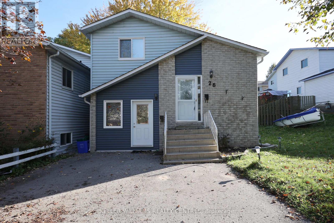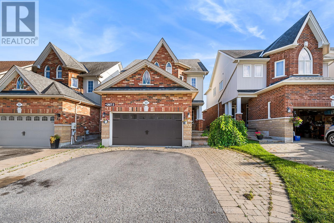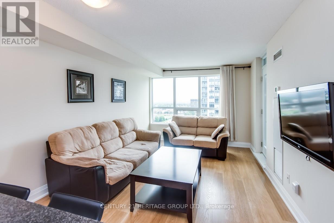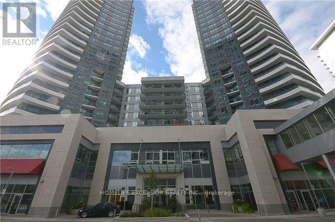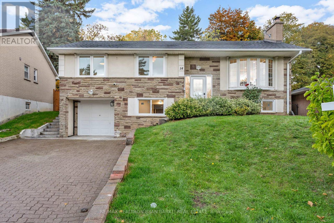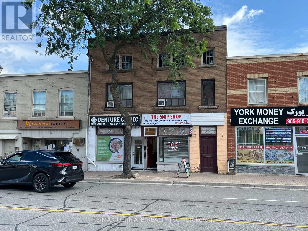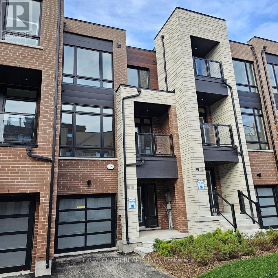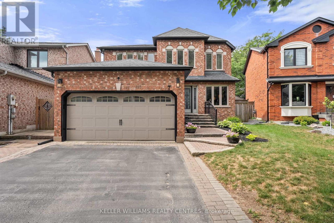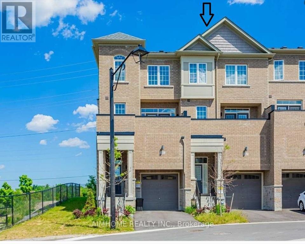52 Charing Cross Street
Brantford, Ontario
Welcome to 52 Charing Cross, a beautifully updated bungalow tucked into Brantford’s highly sought-after north end. This charming home greets you with classic archways that seamlessly connect each room, creating a warm and inviting flow throughout. The spacious living room features rich hardwood floors and a stunning brick-surround gas fireplace, offering the perfect place to unwind. It opens effortlessly into the dining room—an ideal space for family meals and gatherings. The updated kitchen is equally impressive, boasting a gas stove, stainless steel appliances, flat-panel cabinetry, and a sleek tile backsplash, along with direct access to the backyard deck for easy indoor-outdoor living. The main level also includes a comfortable primary bedroom with sliding doors to a screened-in porch, perfect for morning coffee or evening relaxation. An additional bedroom and a beautifully updated 3-piece bathroom with a modern vanity complete this floor. Downstairs, you’ll find a large recreation room perfect for movie nights or game days, an additional bedroom ideal for guests or a home office, a convenient 3-piece bathroom, and plenty of storage space. Interior features include California shutters throughout most rooms, a water softener, security alarm system, and an automatic garage door opener. Step outside to enjoy a fully fenced backyard highlighted by a beautiful deck with pergola, evergreen trees, landscaped gardens, and a handy storage shed. Exterior features also include a detached heated double garage, exterior security lighting, off-street parking, and the potential for a residential/business opportunity. Located within walking distance to restaurants, a doctor’s office, schools, and all the amenities the north end of Brantford has to offer, this home delivers comfort, convenience, and exceptional lifestyle. Book your showing today, this property won't last long! (id:50886)
Pay It Forward Realty
1611 - 45 Southport Street
Toronto, Ontario
Freshly Painted, Just Over 1,000 Sq. Ft., 2-Bedroom, 2-Washroom Suite At 45 Southport Street That Dazzles With West-Facing Sunsets And Lake Ontario Views From A Large Balcony!! An Updated Kitchen With Quartz Counters And A Built-In Pantry Pairs With Newly Renovated Washrooms And A Bright, Open Layout Bathed In Natural Light. Steps To High Park, TTC At Your Door, And A Quick Walk To Everyday Shops And Services-Effortless Comfort, Convenience, And Lifestyle In One! (id:50886)
Royal LePage Signature Realty
13 Dundas Street W
Paris, Ontario
Welcome to 13 Dundas Street W, a beautifully maintained semi-detached bungalow in the highly desirable town of Paris. This inviting home offers the ease of main-floor living with the bonus of additional finished space in the basement, making it ideal for families, downsizers, or anyone seeking comfort and convenience. Inside, you’ll find 3 bedrooms, 1.5 bathrooms, an attached 1-car garage, and a 3-car driveway. The bright, open-concept principal rooms create a warm and welcoming atmosphere, complemented by neutral décor throughout. The main level features two spacious bedrooms, including one with sliding patio doors that lead directly to the backyard deck—perfect for relaxing or entertaining. A well-appointed 4-piece bathroom completes the main floor. Downstairs, enjoy a generous family room, an additional bedroom with a walk-in closet, and a large utility room with a dedicated workshop area—ideal for hobbies or extra storage. Updates include a new Furnace in 2023 and Hot water tank in 2025. Located close to everyday amenities and just minutes from Highway 403. This is truly the perfect place for you and your family to call home. (id:50886)
RE/MAX Twin City Realty Inc
2922 Gagne Road
Clarence-Rockland, Ontario
Discover the charm and potential of this beautiful three-bedroom, 1.5-bath single-family home, perfectly nestled on nearly an acre of land surrounded by lush trees and open farmland. Located on a peaceful, quiet street in Hammond, this property offers the serenity of country living with the space and privacy you've been dreaming of. Step inside and you'll find an inviting layout with plenty of natural light, spacious principal rooms, and endless possibilities to make it your own. Outside, enjoy the expansive yard, ideal for family gatherings or future landscaping projects, along with a beautiful detached shed, perfect for hobbies, storage, or a future workshop. This home exudes character and timeless appeal-a true handyman's gem with all the right fundamentals in place. Bring your vision and transform this charming property into your dream retreat! (id:50886)
RE/MAX Affiliates Realty Ltd.
1009 - 18 Knightsbridge Road
Brampton, Ontario
Well Kept 2 Bedroom, Condo, Only One Minute From Bramalea City Centre, Ideally Located For Transit and Convenience, ,Open Concept Layout, A Great Property For a Family or a Couple Looking to Be in the Brampton Area. Enormous Storage Space Inside the Unit. Very Big Balcony, Comes With Underground Parking (id:50886)
Century 21 Regal Realty Inc.
124 Stork Street
Oakville, Ontario
Attention young families and first-time homeowners: Enjoy modern living in family-friendly Glenorchy! No condo fees, conveniently located, and 2 parking spots! The main floor is great for family time and entertaining, with a spacious family room, a bright dining area with a walk-out to a balcony, and a functional kitchen with stainless steel appliances and plenty of prep space. Upstairs, enjoy the generous primary bedroom with ensuite and a walk-in closet. A second bedroom, full washroom, and laundry area complete this level. With inside access to the garage and parking for two cars, this home combines comfort with practicality. Just a short drive from groceries, restaurants, cafés, and all the conveniences of North Oakville. Experience comfortable living with everyday ease - great for professionals, couples, or young families. (id:50886)
Royal LePage Real Estate Services Phinney Real Estate
5 Pine Ridge Lane
Brampton, Ontario
Tucked gently atop a private Peel Village hill with just a few distinguished homes, we bring you a timeless Dutch Colonial home gracefully set on a majestic 1/3-acre pie-shaped lot, with lush, professionally landscaped grounds kept vibrant year-round by a lawn irrigation system. A stunning Loggia (porch) acts as a seamless extension of your living space, providing a sanctuary for many seasons of blissful outdoor time, rain or shine. Imagine hosting BBQs with family and friends without ever worrying about the weather. Inside, craftsmanship takes center stage, exuding refined elegance in every detail. The newly renovated designer kitchen is a showstopper, wrapped in bold mission-style tiles that marry vintage character with modern sophistication. Its the perfect blend of artistry & utility designed to inspire both culinary creativity and conversation. With 4 beautifully appointed bedrooms (hidden cedar closet in 3rd bedroom), including a serene primary retreat with a sleek, modern ensuite bath, the home offers both comfort and quiet sophistication. Three inviting fireplaces (2 in use) anchor the living areas with warmth, while each space is thoughtfully curated for both style and practicality. A well-designed mudroom-laundry room with built-in storage shelves makes the everyday a breeze. A fabulous two-car garage adds flexibility, with a full second-floor loft ready to be transformed into a studio, home office, gym, or guest suite. A long driveway ensures plenty of parking room for guests. A home with heart, soul, and whispers of a country manor all hidden in plain sight in beloved Peel Village. Perfect for the elite buyer who seeks not just a home, but a lifestyle of quiet distinction, artistic flair, and effortless grace. Walk to GO Transit, train station, Gage Park, trails, Etobicoke Creek, shops, schools, restaurants. Just minutes to Highways 410, 407, and 401 (id:50886)
Royal LePage Real Estate Services Ltd.
159 Dunlop Crescent
Russell, Ontario
This beautiful 4-bedroom, 2.5-bathroom family home sits on a premium lot backing onto tranquil mature trees and the New York Central Fitness Trail. Step into a warm, inviting foyer leading to your choice of entertaining areas. The spacious living room flows to a formal dining space with newly refinished hardwood flooring, while the cozy family room with a wood-burning fireplace overlooking the backyard offers the perfect spot to relax. The bright kitchen with eat-in area is ideal for casual dining. A convenient powder room completes the main level. Upstairs, you'll find four generous bedrooms, including a primary suite with a 3-piece ensuite and an additional full bathroom. The fully finished lower level features a versatile space suitable for a home office, gym or hobby rooms, plus a large recreation room, a full laundry area and storage. Enjoy your own private retreat outdoors. The backyard includes an expansive deck (2024) and a hot tub in a private enclosure. The yard is landscaped and peaceful, with direct access to a walking/biking trail, pond with fish and raised garden beds. This home is ideal for families or anyone seeking comfort, privacy, and a seamless connection to nature within a charming, welcoming community. Minutes from the Russell Fair Grounds, arena, schools, library, conservation area, playground, restaurants, cafe and more. Showings by appointment only. Don't miss this one! (id:50886)
Exit Realty Matrix
Lot 76 Beer Crescent
Strathroy-Caradoc, Ontario
Step into this beautifully designed 4-bedroom, 3-bath new build offering just over 2,000 sqft. above grade and a layout crafted for modern family living. The main floor features an open and inviting flow with a bright family room, a dedicated dining area, and a stylish kitchen that keeps everyone connected. A convenient mudroom with garage access and a main-floor powder room adds everyday practicality. Upstairs, you'll find four spacious bedrooms, including a comfortable primary suite with a walk-in closet and private 4-pc ensuite. A full laundry room on the second floor means no more carrying baskets up and down stairs. The basement offers incredible potential-ask about having it finished and converted into a legal secondary unit. With room for a bedroom, full bath, kitchen, and living space, it's the perfect mortgage helper or multi-generational setup. Located in a growing community with quality finishes throughout, this home delivers space, functionality, and future income potential-everything today's buyers are looking for. TO BE BUILT! Other lots and designs are available. Price based on base lot, premiums extra. Check out more plans at BUCHANANCROSSINGS.COM ** This is a linked property.** (id:50886)
Blue Forest Realty Inc.
Lot 77 Beer Crescent
Strathroy-Caradoc, Ontario
Step into this beautifully designed 4-bedroom, 3-bath new build offering just over 2,000 sqft. above grade and a layout crafted for modern family living. The main floor features an open and inviting flow with a bright family room, a dedicated dining area, and a stylish kitchen that keeps everyone connected. A convenient mudroom with garage access and a main-floor powder room adds everyday practicality. Upstairs, you'll find four spacious bedrooms, including a comfortable primary suite with a walk-in closet and private 4-pc ensuite. A full laundry room on the second floor means no more carrying baskets up and down stairs. The finished basement offers even more with a secondary 1-bedroom unit. The perfect mortgage helper or multi-generational setup. Located in a growing community with quality finishes throughout, this home delivers space, functionality, and future income potential-everything today's buyers are looking for. TO BE BUILT! Other lots and designs are available. Price based on base lot, premiums extra. Check out more plans at BUCHANANCROSSINGS.COM ** This is a linked property.** (id:50886)
Blue Forest Realty Inc.
88 - 1320 Savannah Drive
London North, Ontario
Bright and well kept 3 bedroom townhouse in a quiet North London community. The main floor offers a welcoming living room with large window and hardwood floors. The kitchen and dining area include white cabinetry, generous counter space, and direct access to the private backyard deck. Upstairs, the oversized primary bedroom comfortably fits a king bed with room to spare, accompanied by two additional bedrooms and a full bath. The finished basement provides a versatile rec room or home office, highlighted by a large window that brings in plenty of natural light, plus extra storage. Parking included. Prime location close to schools, parks, shopping, transit, and highway access. Move in ready and well maintained. (id:50886)
Streetcity Realty Inc.
57 Bedford Road
London East, Ontario
Welcome To 57 Bedford Road! A Move-In Ready 1.5-Storey Home With Thoughtful Updates In The Desirable Carling Neighbourhood. The Main Level Features A Brand-New Kitchen (2025) With Modern Cabinetry, New Appliances, And Generous Counter Space, Complemented By A Refreshed Bathroom And A Bright Living Room Designed For Everyday Living And Entertaining. A Newer Patio Door Opens To A Private Deck And Fully Fenced Backyard, Perfect For Outdoor Gatherings. Upstairs You'll Find Two Bedrooms, Including A Spacious Primary With A Convenient 2-Piece Ensuite, Plus A Versatile Sitting Area That Works Well As A Reading Nook Or Home Office. The Lower Level Provides Flexible Bonus Space For A Gym, Playroom, Or Hobby Area. Set On A Mature Lot With Landscaped Gardens And A Storage Shed, This Home Combines Comfort And Functionality. Enjoy Close Proximity To Knollwood Park Public School, Parks, Community Arenas, Fanshawe College, Downtown, Highway 401 And Major Transit. A Great Opportunity For First-Time Buyers, Downsizers, Or Investors. (id:50886)
Keller Williams Lifestyles
L02 - 315 Terravita
Ottawa, Ontario
Discover a fantastic opportunity to own a beautifully designed, modern condo nestled just a hop, skip, and a jump from the Uplands and South Keys LRT stations, Ottawa Airport, and the bustling South Keys shopping center, this place makes downtown a breeze to reach. This bright, contemporary, single-level unit features two bedrooms and one bathroom, with large windows and an open-concept kitchen and living area adorned with engineered hardwood flooring throughout. The kitchen boasts stylish stainless steel appliances, quartz countertops, and an island. Two generously sized bedrooms, a four-piece bathroom, and convenient in-unit laundry complete this lovely home. Additionally, the rooftop terrace is a perfect spot to relax or bask in the sun on lovely days. This condo is ideal for young couples, professionals, or those looking to downsize. (id:50886)
Royal LePage Performance Realty
244 Vancouver Street
London East, Ontario
Opportunity Knocks! Sweat Equity Potential for First-Time Buyers or Savvy Investors Unlock the potential in this charming 2-bedroom, 1.5-bath bungalow, nestled on nearly a quarter acre of land in a prime location. Whether you're a first-time home buyer looking to build equity, a retiree downsizing with room to tinker, or an investor seeking solid rental income, this property delivers! The home offers a functional layout with a spacious kitchen featuring a gas stove and plenty of cupboard space. Two generously sized bedrooms - one with attic access for extra storage - and a4-piece bathroom with main floor laundry add to the convenience. A cozy living room is perfect for movie nights, while the front room is ideal as a home office or reading nook. Downstairs, the spray-foamed lower level (with lower ceilings) offers space for a playroom, hobby area, or additional storage, plus a 2-piece bathroom. But here's where the value really shines - the oversized two-car garage/workshop is a dream for woodworkers, mechanics, or potential renters. With two driveways and parking for up to 8vehicles, there's space for tenants, guests, or extra toys. Outside, enjoy a covered patio, fully fenced backyard, and above-ground pool (approx. 6 years old) - plus two storage sheds for tools and gear. This property offers the perfect canvas for updates and improvements, making it a smart investment for those willing to roll up their sleeves and build equity. With potential to rent both the house and garage separately, this is a must-see opportunity in today's market! (id:50886)
Streetcity Realty Inc.
234 Kettle Creek Drive
Central Elgin, Ontario
Welcome to 234 Kettle Creek Drive in the charming and family-friendly community of Belmont. This beautifully maintained backsplit offers four spacious bedrooms and two full bathrooms, making it ideal for families or anyone looking for extra space to live, work, and relax. The open-concept main level features a generously sized kitchen that overlooks the bright and inviting family room, complete with a cozy gas fireplace perfect for both everyday living and entertaining. Pride of ownership is evident throughout the home, from the thoughtful layout to the quality finishes. Step outside to your own private backyard oasis, where you'll find a 15x25 on-ground pool, a large deck for outdoor dining and lounging, a hot tub for year-round enjoyment, and a fully fenced, beautifully landscaped yard. Whether you're hosting summer get-togethers or enjoying a quiet evening under the stars, this outdoor space has it all. Located just minutes from Highway 401 and a short drive to London, this home offers the perfect balance of small-town charm and city convenience. Situated in the desirable school district, its a fantastic location for families. This is a move-in-ready home that combines comfort, style, and an unbeatable location don't miss your opportunity to make it yours! (id:50886)
Elgin Realty Limited
5869 Yachtsman Crossing
Mississauga, Ontario
Location! Welcome to 5869 Yachtsman Crossing, a beautifully maintained and move-in-ready Green Park-built detached home located in one of Mississauga most desirable neighborhoods! This absolutely fabulous property offers exceptional curb appeal and a thoughtfully designed interior, perfect for families who value comfort, style, and convenience. Property Highlights:4 spacious bedrooms plus an additional bedroom in the finished basement. Impressive double-door entrance leading to a bright and airy foyer. Elegant 9 ceilings and abundant pot lights throughout the main floor. Cozy gas fireplace in the family room perfect for family gatherings. Modern, functional layout with formal living, dining, and open-concept kitchen. Beautifully finished basement ideal for in-laws, guests, or home office. Prime Location: Steps to public transit, major highways, and Heartland Town Centre. Close to shopping, top-rated schools, parks, and community centre. Public OPEN HOUSE : SAT & SUN-DEC 6th & 7th FROM 2-4 PM (id:50886)
RE/MAX Premier Inc.
186 East Street
London East, Ontario
This 2 bedroom 1 bath bungalow has been well looked after and is located directly across from Ealing Public school. The newly fenced yard and covered front porch are two exterior features of the property that you will fall in love with. This home is priced extremely well for the current market with interior features such as hard wood floors, newer vinyl in the kitchen and bathroom, and carpet in the basement. The furnace was just replaced in Sept 2025. All of the older windows, gutters and eves replaced in 2019. The home is ready for you to move in and create your own memories. Give me a call to set up a showing. (id:50886)
The Gunn Real Estate Group Inc.
91 The Promenade
Central Elgin, Ontario
A brand new build with immediate possession available! Welcome to The Dock Model, where upscale living meets effortless style. This 1,580 sq. ft. bungalow is designed for those who love to be part of the action, whether hosting friends or catching the game from the kitchen island. The open-concept layout connects the kitchen, living, and dining areas seamlessly, creating the perfect space for entertaining. Luxury vinyl plank flooring flows throughout the main living areas, while the kitchen showcases quartz countertops and an inviting island. The primary bedroom features a walk-in closet and a spa-inspired ensuite. A second bedroom, full bath, and versatile bonus room-ideal for a home office or den-complete this stylish and functional layout. A large two car garage is a great place to store your paddle board or beach gear! Homeowners are members of a private Beach Club, which includes a large pool, fitness centre, yoga studio and an owner's lounge. The community also offers pickleball courts, playground, and only a 5-minute walk to the beach! That means Lake Erie, sand, surf and relaxation are always at your fingertips. (id:50886)
A Team London
36273 Gore Road
South Huron, Ontario
GRAND BEND ! Located on a quiet paved road just minutes north of town and close to the beach! This custom built ranch style home is situated on 3.593 acres offering the ultimate in privacy. The yard is like a park with walkways and park benches throughout the treed and grassed areas. The HEATED SHOP ( 32'6" x 56') features high ceilings, in floor heating, fully insulated, hot and cold water and is serviced by a fresh concrete driveway and stone retaining wall. Ideal for car enthusiasts , handy man or a home business . This 3 +1 bedroom house plan is 2133 square feet on the main floor with an additional 1323 square feet of finished area in the basement. Special features include a huge main floor laundry/ sewing room, an updated kitchen( 2021) with separate dinette overlooking the rear yard as well as a full formal dining room. The great room has 10 foot tray ceilings and a gas fireplace. The spa like 5 pc bathroom with ensuite privileges was updated in 2024 along with the main floor 3 pc bathroom. The lower level is bright and open with high ceilings and lots of windows. Open concept family room and games room is 58 feet wide! The lower level floors feature luxurious in-floor heating! This home has been meticulously maintained and updated thought ! A short list of special features included: central vacuum system, owned hot water heater and water softener in 2024, Phantom screens in the doors , Huge sundeck refinished 2025 , high speed fibre optic internet and much, much more! All of this, and you're still just minutes to the beaches, grocery store & just a stones throw from the playhouse & winery! Contact listing agent for complete list of extras and upgrades. (id:50886)
Nu-Vista Premiere Realty Inc.
Nu-Vista Primeline Realty Inc.
3352 Petrie Way
Oakville, Ontario
Fabolous Fully Upgraded Property with Approximately 4500 Sqf of Living Space, Including State of the Art Kitchen with Jenn-Air Appliances and Double Wall Oven and Highest End Veneer Kitchen Cabinets, Sintered Stone Top and Flooring for Kitchen and Servery Area, as well as spacious Breakfast Area with Bi-Folding Alminum Door! Amazing Open to Above Family Room with Decorative Fireplace Welcoming you with Unique Fluted Panels Solid Wood Main Door! $$$$Spent on Highest End Renovation and Upgrades Including Riobel Faucets for the Six washrooms! This Property has Four Bedrooms in Second Floor with three Washrooms. Legal Professionally Finished Basement With Full Kitchen, Laundry Two Bedrooms, Two Washroom, and Separate Entrance for additional Income! Engineered hardwood Through Out! New Highest Quality Duration Shingles! Situated Just Steps from the Lakeshore Rd. and the Beach! DO NOT MISS THIS DREAM HOME! Modern Top Quality Electrical Fixtures through out with walls wainscoting at the Main Floor. (id:50886)
RE/MAX Real Estate Centre Inc.
2 - 1865 Davenport Road
Toronto, Ontario
Bright and inviting 1-bedroom, 1-bathroom suite on the 2nd floor of a well-kept building. South-facing windows fill the unit with natural light. Renovated in 2022. The spacious kitchen offers plenty of room for cooking and dining, while the 4-piece bathroom is modern and functional. Common laundry facilities are conveniently located on the lower level. This move-in-ready unit blends comfort and practicality with a low-maintenance lifestyle. Good transit and walkability, this is an excellent opportunity in a desirable location. Parking available for additional fee. (id:50886)
Sage Real Estate Limited
1734 Tigerlily Road
London South, Ontario
Welcome to 1374 Tigerlily Road, a stunning 4+1 bedroom, 3.5 bathroom home located in the prestigious Riverbend community-renowned for its upscale living, top-rated schools, and beautiful trails. Step into a bright and inviting open-concept main floor featuring hardwood and laminate flooring, large windows, and a cozy gas fireplace in the family room. The gourmet kitchen impresses with stainless steel appliances, a gas stove with pot filler, built-in oven, granite countertops, and custom cabinetry with ample storage. Upstairs offers four spacious bedrooms including a luxurious primary suite with walk-in closet and spa-inspired ensuite. The finished basement provides a fifth bedroom and generous rec room-perfect for family living or guests. Additional highlights include a grand foyer, main-floor laundry, and an oversized three-car garage. Situated on a quiet street in one of London's most sought-after neighbourhoods, this home blends elegance, function, and comfort. A must-see property in Riverbend, perfect for any family or investor looking to make London's most sought after neighbourhood their home. (id:50886)
RE/MAX Icon Realty
3383 Pioneer Parkway
London South, Ontario
MINT FORMER MODEL! Gorgeous 3+1 bedroom open concept one floor home with a triple car garage and finished lower. Boasting over 3000 sqft finished - this home includes 9 ft ceilings thru-out the main floor with rich hardwood floors and quality tile in wet areas. Grand foyer to welcome guests and open to the large Great room with tray ceiling, pot lighting, gas fireplace and crown mouldings. Beautiful quality maple kitchen with crown moulding, decorative column, corner pantry cupboard, large island, vanity lighting, backsplash and granite counter tops. Stainless appliances including 5 burner gas stove. Large covered porch access off dinette area. Spacious main floor laundry with garage access. King size primary suite with large walk-in and luxury 3pc ensuite with jetted spa glass shower. 2 additional bedrooms (one being used for entertaining - and is very large) Transoms above doors on main. Main 4pc bath with granite tops. Lower level finished with 3 piece bath, wet bar & huge L shaped family room PLUS a bedroom and office attached. Exterior is brick and customed stone. Yard is fenced and has mature trees with extended decking for outdoor entertaining. Steps to beautiful nature trials. Close to 401 access and all amenities! This home is in move in condition! View today. (id:50886)
Sutton Group - Select Realty
110 Laurel Street
Kingsville, Ontario
This fully serviced vcant lot is located in Kingsville proper, surrounded by mature trees and lovely homes. Walking distance to the beach, parks, downtown restaurants and shopping, very centrally located. Enjoy the convenience of having a spa right up the street! Just over 1/4 of an acre to build your dream home! Call today (id:50886)
Jump Realty Inc.
191 Cheapside Street
London East, Ontario
The two-and-a-half-storey red brick house at 191 Cheapside Street reflects a typical late Edwardian style, but on a grander scale that allows for striking architectural flourishes. Hallmarks of the style include a hipped roof with cross gables, tall corbelled brick chimneys, a large front gable over a projecting wall, and a broad porch that wraps around the west side. Notable features include broad eaves with large modillions, intricate half-timbering in the gable apse, a Palladian window-door opening onto a balustraded balcony, and an octagonal Scottish dormer with sash windows. The porch features Ionic columns with limestone bases and red sandstone trim, and a balustrade with narrow balusters.The front entrance is particularly distinctive, with bevelled glass in the oak-framed door, sidelights, and elliptical transom, topped by a cylindrical bay window. These features are highlighted against a purposefully subdued backdrop: red brick with red mortar, minimal stone contrast, and orderly sash windows. Red sandstone trim appears in window sills, voussoirs, and along the limestone foundation.Additions to the house, including a flat-roofed sunroom and a 2008 rear extension, are faithful to the original design, replicating key details such as brick colour, eaves, and modillions. The property benefits from its setting on the wide, boulevard-lined west end of Cheapside Street. The current owners have developed a formal Renaissance garden in front, enclosed by a metal fence and visually linked to the house by shared architectural motifs like half-timbering. A driveway on the west leads to a two-car garage that echoes the main houses design.The house sits approximately 7.25 metres from the front property line and 22.5 metres from the street. (id:50886)
Century 21 First Canadian Corp
3663 Riverside Drive East Unit# 306
Windsor, Ontario
Welcome to Unit 306 at 3663 Riverside Drive East — a beautifully appointed RARE 3-bedroom, 2-bathroom condominium offering approximately 1,491 of elegant, maintenance-free living in the highly regarded Carriage House.This spacious unit boasts breathtaking views of the Detroit River from multiple balconies and a bright, open-concept layout. Step inside to find a well-designed kitchen, a sunlit living room with large windows, waterfront view balcony, and a separate dining area — ideal for entertaining or relaxing in style.The primary suite features a private ensuite bathroom and direct access to a second balcony, where you can enjoy your morning coffee or unwind. Two additional bedrooms offer flexibility for guests, a home office, or hobbies.Additional highlights include in-suite laundry, ample storage, and one designated parking space. Residents of Carriage House enjoy a secure, well-managed building with premium amenities such as a fitness centre, party room, underground parking, and beautifully maintained grounds. With parks, scenic trails, shopping, and dining just moments away, this location offers the perfect blend of convenience and luxury.Don’t miss your chance to live in one of Windsor’s most desirable riverfront communities. Appliances in as-is condition. (id:50886)
RE/MAX Capital Diamond Realty
6366 Heathwoods Avenue
London South, Ontario
READY FOR VIEWING with negotiable 6 pc appliance package! Now completed and ready for fall 2025 closing - visit us SUNDAYS 2-4PM or call for private showing 24/7. Open concept 3 bedroom, 4 bath custom design contemporary. OPTIONAL add on: finished lower level with ADDITIONAL bedrm, rec room and lower bath for $40,000 inclusive of HST. Standard features include rich hardwoods throughout, ceramic tile in baths and laundry, quartz or granite in baths and designer kitchen with breakfast bar island and valance lighting, garage door openers, concrete driveway plus so much more! Visit our sales model anytime with one easy call and take a tour of our fine homes today! Other plans available or custom design your dream home! Flexible terms and deposit structures to work with your family. Sales model open every Sunday. Packages available upon request. Only a few lots remaining! (id:50886)
Sutton Group - Select Realty
46 Village Gate Drive
Wasaga Beach, Ontario
Welcome to 46 Village Gate Dr, a bright and spacious 3-bedroom townhouse in the sought-after Georgian Sands community of Wasaga Beach, offering an open-concept main living area with a modern kitchen featuring a large island, a versatile second living room or home office, a generous primary bedroom with a semi-ensuite and views of Village Gate Pond Park, plus a huge rear deck, one-car garage, and long driveway. Surrounded by a growing four-season community, you'll enjoy close proximity to Wasaga Beach Provincial Park-the world's longest freshwater beach-along with nearby trails, parks, shopping, restaurants, and everyday conveniences, with new schools and retail amenities planned, making this home an ideal blend of comfort, and lifestyle. (id:50886)
Right At Home Realty
1631 Cherrywood Drive
Lakeshore, Ontario
Welcome to 1631 Cherrywood Dr., Belle River. A stunning 6 bedrooms, 3 bathroom family home offering serene privacy on a quiet dead-end street The expansive backyard boasts a sparkling pool and two generous decks, ideal for family fun, summer barbecues, or quiet relaxation. Step inside to modern updates completed in the last decade, including stylish finishes and abundant closet/ storage space throughout The heated double garage offers year-round comfort-perfect for parking, hobbies, storage, and even winter projects. This move-in ready gem blends comfort, convenience, and lasting space for a growing family or anyone seeking a reliable home to enjoy for years to come. Whether hosting or unwinding, it's your perfect retreat. Come see it today! (id:50886)
H. Featherstone Realty Inc.
1044 Elm Avenue
Windsor, Ontario
Nothing to do but move in! This beautifully updated semi-detached home offers exceptional value and modern living throughout. Featuring 3 bedrooms and 1 full bath, the home has been completely refreshed with a brand-new kitchen, updated bathroom, newer appliances, stylish lighting fixtures, and upgraded furnace, AC, and roof. Every major item has been taken care of, giving you peace of mind for years to come. Perfect for first-time buyers, downsizers, or investors seeking a low-maintenance property, this home is priced to sell and a fantastic opportunity to get into the market. Don’t miss your chance—this one won’t last. (id:50886)
Remo Valente Real Estate (1990) Limited
905 St. Mary's
Windsor, Ontario
Welcome to 905 St. Mary’s, an exceptional corner-lot brick ranch in the highly sought-after East Riverside. Located just steps from Realtor Park, Farrow Riverside Miracle Park, David Suzuki Public School, and all major amenities. This charming home sits on an impressively large lot, offering incredible potential for future development. Perfect for first-time home buyers or families, the main floor features 2 bedrooms, 1 bathroom, a cozy natural-wood fireplace. Enjoy the bonus den addition, an ideal space for a relaxing lounge area. The partially finished basement includes a built-in bar, perfect for entertaining. The detached double car garage, ideal for a workshop, hobby space, or extra storage + two separate driveways providing plenty of parking. A fantastic chance to own in one of Windsor’s most desirable neighbourhoods. DON'T MISS YOUR CHANCE TO MAKE IT YOURS! (id:50886)
The Signature Group Realty Inc
6 Orr Drive
Oro-Medonte, Ontario
Welcome to a Peaceful Country Setting in Fergushill Estates. Close to town with many amenities and several Lakes close by. This Mobile home sits at the end of a dead end street. The large mature lot is the shape of a triangle with lots of privacy. The home features 1 bedroom with 1- 4pce washroom with a large 12 x 20 FT Family Room which can be converted into another 2 bedrooms or whatever your family needs are. Bring your renovation ideas and make this your ideal dream home. Septic Tank was pumped in September 2022 and the Park will pump out every 5 years. New Land Lease fee to Buyer $690.96 (Lease $655 Tax $14 Water $21.96) Legal: Lot 40, Pyramid Villager Mobile Serial # 3466C. A $250 Application fee for Park Approval at the Buyers expense when getting approved. Home is being sold by the Estate Trustee and is in a "AS IS" "WHERE IS" condition. (Seller to remove some items) (id:50886)
Royal LePage Rcr Realty
146 West Street N
Orillia, Ontario
Built circa 1935, this one-and-a-half storey home, with a main floor addition in 1978, has lots of room. It's located in a central northward neighbourhood, within easy walking distance of Couchiching Beach Park, the Orillia Opera House, public library, downtown shops & restaurants, as well as schools and churches. The home has an amazing floor plan and many original finishes, including hardwood floors and trim work on the main floor and a coiffured ceiling plus plate rail in the dining room. The eat-in kitchen, updated in the 1990s will surprise you with its oak cabinetry, under cabinet lighting, granite countertops and brick accent wall with built-in bookcase. There is also a 2-pc powder room plus a walkout to a backyard deck from the kitchen. As well as enlarging the kitchen space, the addition included a sunken family room with wall-to-wall brick fireplace, built-in bookcases, pine wainscotting and a stained glass window. The full basement is approximately 6ft. high and used for storage and laundry facilities. The level lot features mature shade trees and a granite stone patio with potential as an outdoor living space. The single driveway can accommodate parking for three cars. Whether you are looking for a fix and flip project, or want to settle in to raise your family, this home has so much potential! It's vacant and easy to view. (id:50886)
RE/MAX Right Move
515 Beth Crescent
Kingston, Ontario
This stunningly upgraded two-storey home offers a thoughtfully designed floor plan and beautiful, high-end finishes that are sure to impress! Step through the front door into a bright, spacious foyer featuring a neutral and elegant palette. The open-concept main level includes a welcoming family room with a cozy gas fireplace, a stylish dining area with a custom servery bar, and a functional kitchen that overlooks tranquil pond views. Upstairs, the spectacular primary suite boasts two walk-in closets and a spa-like ensuite with a soaker tub, glass shower, and large windows that fill the space with natural light. Three additional bedrooms and a full bath complete this level-ideal for family living. The finished lower level adds even more versatility with a large rec room, a fifth bedroom, an office or gym area, a third full bath, and a full kitchen-perfect for guests or in-law potential. Walk out to the fully fenced yard featuring a concrete patio and a concrete walkway wrapping around the home for easy access and a clean, polished look. With over 3,800 sq. ft. of finished living space, a composite deck, pot lights, a gas stove, interlock walkways, and a covered front porch, this home combines comfort, luxury, and functionality. Truly a property you'll be proud to call your own! (id:50886)
RE/MAX Finest Realty Inc.
321 - 21 Matchedash Street S
Orillia, Ontario
Water View! Discover the best of downtown living at Matchedash Lofts in Orillia. This bright and inviting 3rd-floor unit combines contemporary design with everyday comfort in one of the city's most sought-after buildings. Floor-to-ceiling windows and a Juliette balcony showcase stunning views overlooking Lake Couchiching and the city below.The open-concept layout features a spacious one-bedroom plus den design with two full baths. Den could also be used as a bedroom. The kitchen offers clean lines and quality finishes, featuring stainless steel appliances, a tile backsplash, stone countertops, and ample cabinetry for extra storage. The primary bedroom includes a walk-in closet and a private ensuite with beautifully tiled finishes.Matchedash Lofts residents can enjoy access to the rooftop patio with panoramic lake views, underground parking, and a bonus storage locker. Located just steps from Orillia's vibrant downtown shops, restaurants, waterfront trails, and parks - this thoughtfully designed condo offers an unbeatable blend of style, convenience, and lifestyle. (id:50886)
Real Broker Ontario Ltd.
2336 Battersea Road
Kingston, Ontario
Sitting at the northern edge of Kingston, 2336 Battersea Road is a distinctive 3+1 bedroom, 3-bathroom home set on over an acre of landscaped grounds surrounded by trees. Built in 1982 with passive-solar principles, the home blends stone, wood, concrete, and glass into a timeless design inspired by Nordic and Baltic design principles-where form meets function and nature is part of the experience. At its heart is a striking sandstone fireplace inlaid with petrified wood, complementing the sunken living area and its cozy wood-burning stove. A towering, south-facing solarium floods the interior with light and opens to expansive decks overlooking the property. Modern comfort meets character, featuring an updated heat pump system providing efficient heating and cooling, newer shingles, and 200-amp electrical service. The insulated and heated garage, complete with polished concrete floors and its own heat pump, offers functional versatility-ideal for hobbyists or those who love to tinker. With hardwood floors throughout, a cedar sauna tucked away for relaxation, and a layout that balances creativity with practicality, this home will resonate with those who value thoughtful design, craftsmanship, and engineering detail. A one-of-a-kind retreat just minutes from Kingston - Schedule your private viewing today. (id:50886)
RE/MAX Rise Executives
648 Halloway Drive
Kingston, Ontario
Welcome to 648 Halloway Dr a fully finished Tamarack Sable model offering 4 bedrooms, 3.5 baths, and flexible living space across three levels. Perfect for multi-generational living! Bright and inviting, the main floor features a chefs kitchen with granite counters, stainless appliances, and an oversized island, plus a home office, mudroom, and garage access. Upstairs, the spacious primary suite includes a walk-in closet, window seating, and a luxe 5-piece ensuite. Three additional large bedrooms and an oversized laundry room add daily convenience. The finished lower level is ideal for extended family, featuring an in-law suite with common entrance, a bedroom and den, 3-piece bath, and a second kitchen. Located on a quiet, family friendly street steps from trails, parks, and playgrounds and just minutes to shopping, CFB Kingston, the 401, KGH, and downtown. (id:50886)
RE/MAX Rise Executives
198 Kellogg Avenue
Hamilton, Ontario
Welcome to this stunning newly built 4-bedroom, 2.5-bathroom home located on a peaceful dead-end street, perfect for families seeking comfort, style, and convenience. Designed with modern living in mind, the spacious open-concept main floor is ideal for entertaining, featuring elegant oak hardwood flooring throughout, a custom oak staircase with iron spindles, and abundant natural light. The gourmet kitchen boasts stainless steel appliances, luxurious quartz countertops and matching backsplash, and ample cabinetry—perfect for any home chef. Upstairs, the primary suite offers a spa-like ensuite with double sinks, a glass-enclosed shower, and a relaxing soaker tub. Enjoy the benefits of a bright lookout basement with oversized windows, offering endless possibilities for future living space. With high-end finishes throughout and nothing left to do, this home is completely move-in ready. (id:50886)
RE/MAX Escarpment Realty Inc.
2703 Delmar Street
Kingston, Ontario
Quick closing available! Welcome to your new standard of living: Sands Edge, proudly presented by Marques Homes. Step into "The Samuel," a meticulously designed semi-detached home that offers an impressive 2,055 square feet of sophisticated living space, complemented by a long list of high-quality features as standard. This home welcomes you with an open and airy main floor, bathed in natural light through numerous windows and enhanced by soaring nine-foot ceilings. The space is thoughtfully finished with resilient luxury vinyl plank and ceramic tile flooring, alongside abundant pot lighting for a modern and inviting ambiance. The heart of the home is a breathtaking white kitchen boasting a spacious chef's pantry, elegant wood cabinetry, and gleaming quartz countertops with an undermount sink. Attention to detail is evident in the soft-close doors and drawers, under-cabinet lighting, and exquisite crown moulding that adds a touch of sophistication. Upstairs, you'll find a practical laundry area, two well-appointed full bathrooms, and three generously sized bedrooms. The primary suite will impress, featuring a walk-in closet and a luxurious four-piece ensuite bathroom with a glass-enclosed tiled shower and a large vanity topped with quartz countertops. The home also offers a fully finished basement with high ceilings, thoughtful pot lighting, and a three-piece rough-in for future bathroom expansion. Exterior highlights include a paved driveway, a fully sodded lot, and rear fencing. Located in a prime location, Sands Edge is moments away from Kingston Transit bus stops, the convenience of Highway 401, scenic parks, a variety of everyday shopping amenities, and so much more. Don't upgrade for quality; build where quality is standard. Experience the Marques Homes difference today! (id:50886)
RE/MAX Rise Executives
A - 26 Melinda Crescent
Barrie, Ontario
Welcome to 26 Melinda Crescent, a well maintained bright and sunny upper-level unit offering comfort and convenience in a family-friendly community. Two generous sized bedrooms with closets, large eat In kitchen and cozy living room. Updated bathroom with newer carpet. Great location close to Allandale Go Station, Centennial Park And Lake, Barrie waterfront, beaches, scenic trails, transit, stores, amenities and easy access to Hwy 400. Includes one surface level parking spot and ensuite laundry. Separately metered for hydro. A great home. (id:50886)
RE/MAX Hallmark York Group Realty Ltd.
Upper - 1821 Lamstone Street
Innisfil, Ontario
Beautiful And Spacious 3-Bedroom Home In Sought-After. Alcona!Located just minutes from Lake Simcoe, innisfil Beach Park, and Friday Harbour Resort & Golf Club, this home offers the perfect blend of comfort and convenience. Featuring a bright, open-concept layout ideal for entertaining and family living, it includes a formal living and dining area, and a cozy family room with cathedral ceilings and a fireplace.The eat-in kitchen boasts a pantry, marble backsplash, and walkout to a large deck with a gazebo, perfect for outdoor gatherings. Upstairs, you'll find convenient second-floor laundry and three spacious bedrooms. Enjoy being close to schools, shopping, restaurants, and Highway 400.Don't miss your chance to cvn this charming home in a quiet, family-friendly neighbourhood! Photos taken before tenants. Pool has been removed. (id:50886)
Royal LePage Your Community Realty
1203 - 30 North Park Road
Vaughan, Ontario
1 Bedroom + Den Suite Located In The Heart Of Thornhill, Great Layout. Laminate Floors In Living/Dining, Open Concept W/Modern Kitchen, Master Bedroom With En-suite, Open Balcony W/Unobstructed View. One Parking Available, Large Balcony. Amazing Facilities Include Indoor Pool, Gym, Sauna,24H Concierge. Luxury Living, Steps To Promenade Mall & Walmart. Minutes To Hwy 7 & 407. International Student Welcome. Extras: Fridge, Stove, B/I Microwave, B/I Dishwasher, Washer, Dryer, One Parking (id:50886)
Century 21 Heritage Group Ltd.
1001 - 7171 Yonge Street
Markham, Ontario
Sought After Split Bedroom Layout At World On Yonge. Offering A Bright And Spacious Two Bedroom And Two Bathroom Suite With 835 Square Feet. Featuring 9 Foot Ceilings And A Generous 190 Square Foot Wrap Around Balcony. The Modern Kitchen Includes European Style Cabinetry And Stainless Steel Appliances, With An Upgraded Washer, Dryer, And Brand New Dishwasher For Added Convenience. The Corner Exposure Brings In Abundant Natural Light, Creating An Inviting Open Concept Living And Dining Space. The Primary And Secondary Bedrooms Are Thoughtfully Separated For Privacy, With An Ensuite Primary Bathroom. Amenities Include A Fitness Centre, Indoor Pool, Hot Tub, Sauna, Meeting And Party Rooms, Rooftop Areas, And 24 Hour Concierge. Direct Indoor Access To The On Site Shopping Mall With Supermarket, Food Court, Clinics, And Retail Services. Public Transit Is At Your Doorstep, And You Are Just Minutes To Major Highways, Parks, And Restaurants. One Parking Space Included. (id:50886)
Homelife Excelsior Realty Inc.
14 Henderson Avenue
Markham, Ontario
This Beautiful Raised Bungalow, Renovated Top to Bottom(In 2024 & 2025)! It Features: A Premium Pie Shaped Lot Widens to 66 Feet at Rear! Bright Open Concept Layout! 3+2 Bedrooms, 3 Full Bathrooms, A Finished Basement with Separate Entrance! New Engineered Hardwood Floor in Main Floor, New Kitchen and Stainless Steel Appliances, New Bathrooms, New Led Potlights and Chandeliers, Newer Baseboard and Casing, New Porcelain Floor in Foyer and New Steps in Staircase with New Glass Railing, Newer Windows, Roughed In for Laundry in Main Floor, Finished Basement with Separate Entrance and Capability of In law-suite! New Laminate Floor In Basement, New Bathroom, Roughed-In for a new Kitchen in Basement. New Flagstone in Porch and Steps. New Quality Interlocked for Huge Backyard Patio. New AC / Heat Pump, Gas Furnace and Appliances(2024&2025). A Short Walk To Henderson Public School Rated 9.5 Out Of 10 As Per Fraser Institute ** 4 Car Double Wide Interlocking Brick Driveway With Extra Large Single Garage For Storage And 5th Car Parking And Plenty Of Bicycles ** A Short Walk To Steeles Ave & Easy 1 Bus Access To Finch Subway ** See Virtual Tour And Floor Plans! (id:50886)
RE/MAX Realtron Bijan Barati Real Estate
10119 Yonge Street
Richmond Hill, Ontario
Rarely Offered Well Managed Property On Yonge St Consisting Of 2 Solid Commercial Tenants & 3 Apartments Comprised Of 1-2 Bedroom Unit & 2-1 Bedroom Units. Fully Leased. Located In A Highly Coveted & Sought After Section Of Yonge St. Excellent Street Exposure Close To All Amenities. Ideal Location. Large Lot With Municipal Parking Across From Property. This Gem Offers An Outstanding Investment Opportunity With Continued Rental Growth & Asset Appreciation. Don't Miss This Opportunity. Tremendous Upside **EXTRAS** Tremendous Opportunity On Yonge St That Can Be Added To Your Real Estate Portfolio. Address is 10117 & 10119 Yonge St. Fully Leased. High Pedestrian/Vehicular Traffic Counts. 4 Parking Spots. Lots Of New Development In Neighbourhood. (id:50886)
RE/MAX Ultimate Realty Inc.
118 Credit Lane
Richmond Hill, Ontario
*RAVINE* Enjoy a spacious townhome with 4 bright bedrooms and 4 bathrooms (2 en-suites), 10-ft ceilings on the main level and panoramic windows that bring the outdoors in. This luxury townhouse is right by the coveted Richmond Green Secondary, Silver Stream Public School, & top private options. Enjoy a private front + rear yard, modern open-concept kitchen, and LOTS OF living & dining space. Minutes to Hwy 404, Costco, sports facilities, parks/trails, the lake, GO Transit & every convenience. A rare opportunity for luxury living in a high-demand neighbourhood! (id:50886)
First Class Realty Inc.
7 Mahogany Court
Aurora, Ontario
Welcome To This Beautifully Renovated 2-Storey Executive Home In The Prestigious Aurora Highlands. Situated On A Premium 60' Wide Pie Lot With No Houses Behind. Located On A Highly Desired Dead End Court. The Exterior Features A Landscaped Backyard W/ Inground Saltwater Pool, Gazebo, & Front & Back Garden Sprinkler System. The Interior Features 3,250+ Sq/Ft Of Finished Living Space, An Open Concept, Sun-Filled Family Room W/ Gas Fireplace Rough-In, Dining Room W/ Walk-Out To Backyard, & Fully Renovated Chef's Kitchen W/ Top Of The Line Stainless Steel Appliances, Beautiful Quartz Countertops, & Gas Stove Rough-In. The Home Boasts 4 Large Bedrooms & 3 Bathrooms. Escape To Your Dream Primary Bedroom W/ Walk-In Closet, Fully Renovated 4-Pc Ensuite W/ Large Walk-In Shower, & Double Sink Vanity. Stunning Hardwood Floors & Pot Lights Throughout. Large Open Concept Finished Basement. 2 Car Garage W/ Extensive Storage Space In Attic & Entrance To Laundry Room. Steps From Top Rated Schools, Public Transit, & Case Woodlot Nature Trails! (id:50886)
Keller Williams Realty Centres
167 Harding Park Street
Newmarket, Ontario
Whole house for rent! Spacious 4-Bedroom Townhome! This bright townhome features one bedroom on the main floor, complete with a 3-piece bathroom and large closet, making it perfect for a home office or an additional bedroom. Ideal for families seeking private space for children or parents. The house is the second home on the street, providing open and unobstructed views to the south and north. The generous master bedroom offers a walk-in closet and a 4-piece ensuite. Enjoy a large south-facing balcony on the second floor. Conveniently located near Highway 400/404, Upper Canada Mall, GO Bus terminal, and GO Train station, as well as parks, schools, and all amenities along Yonge Street. (id:50886)
Aimhome Realty Inc.

