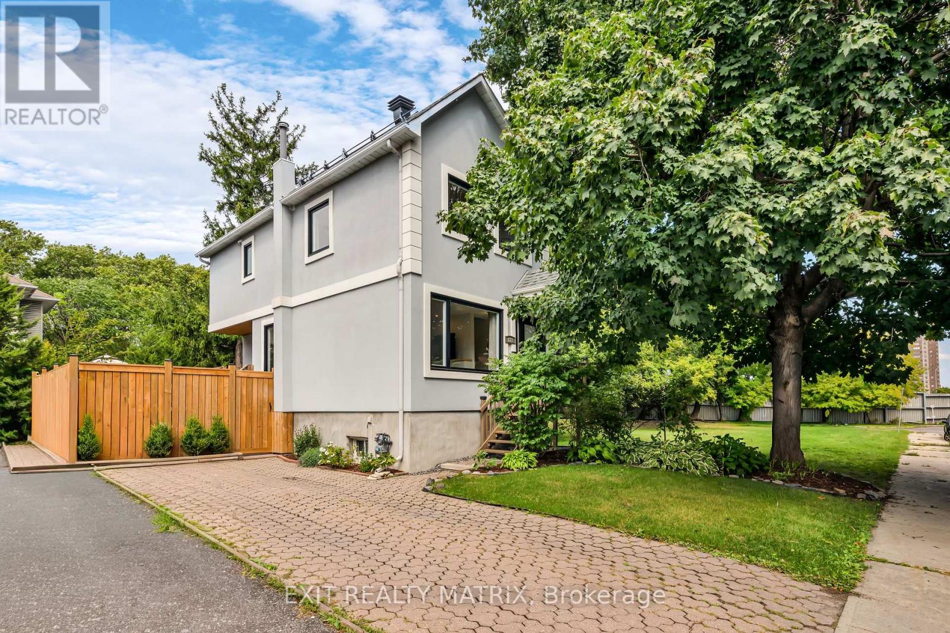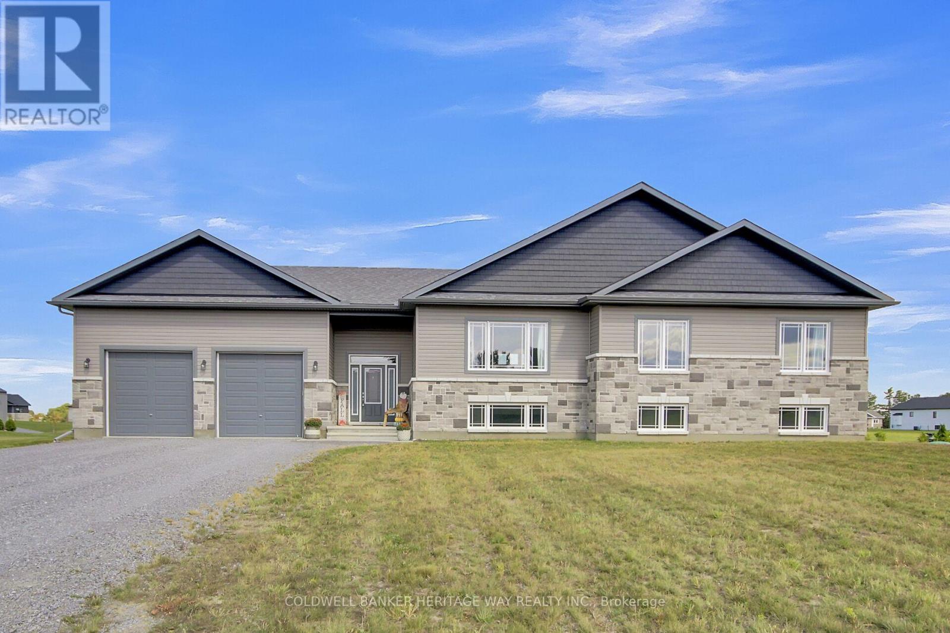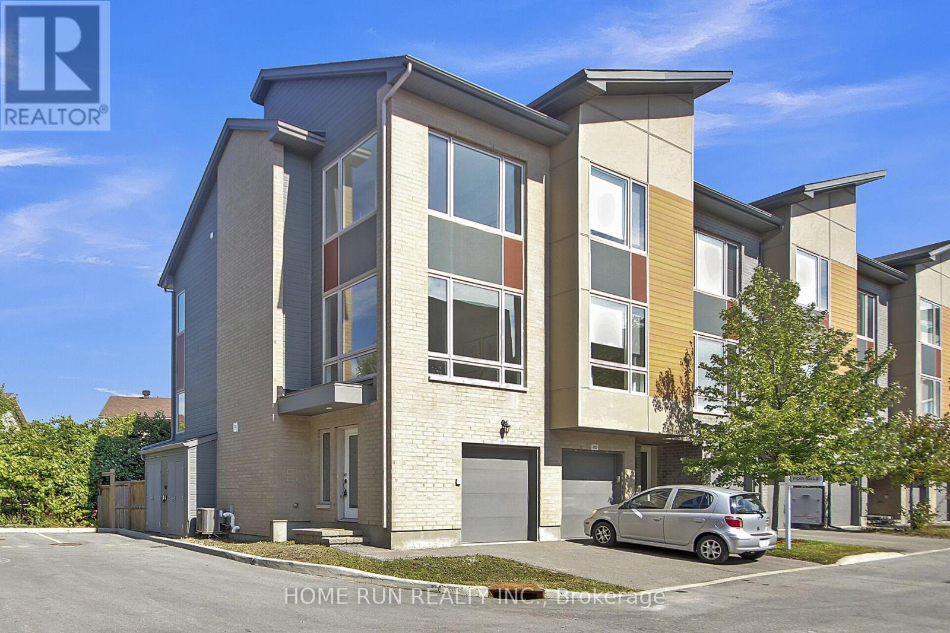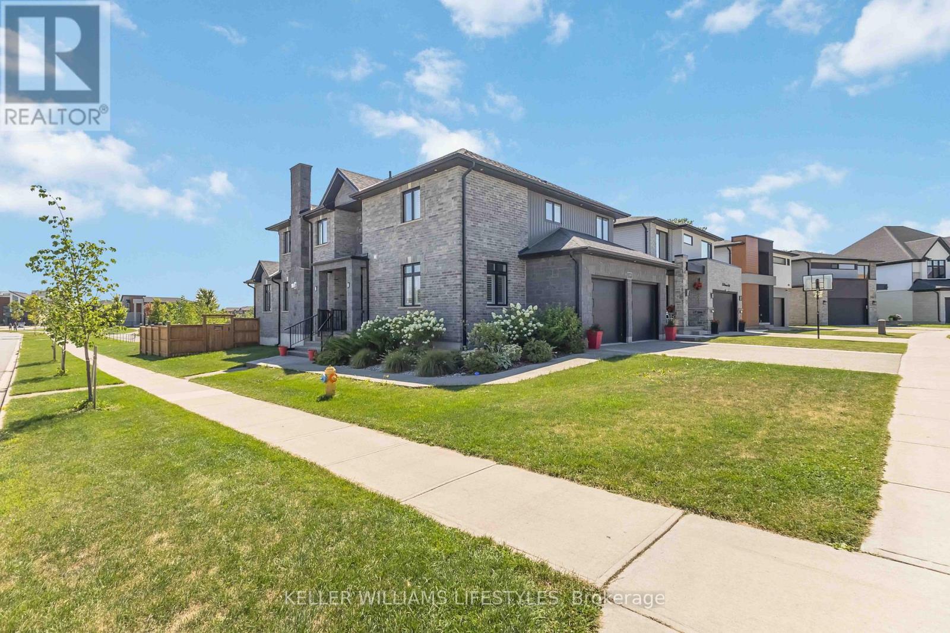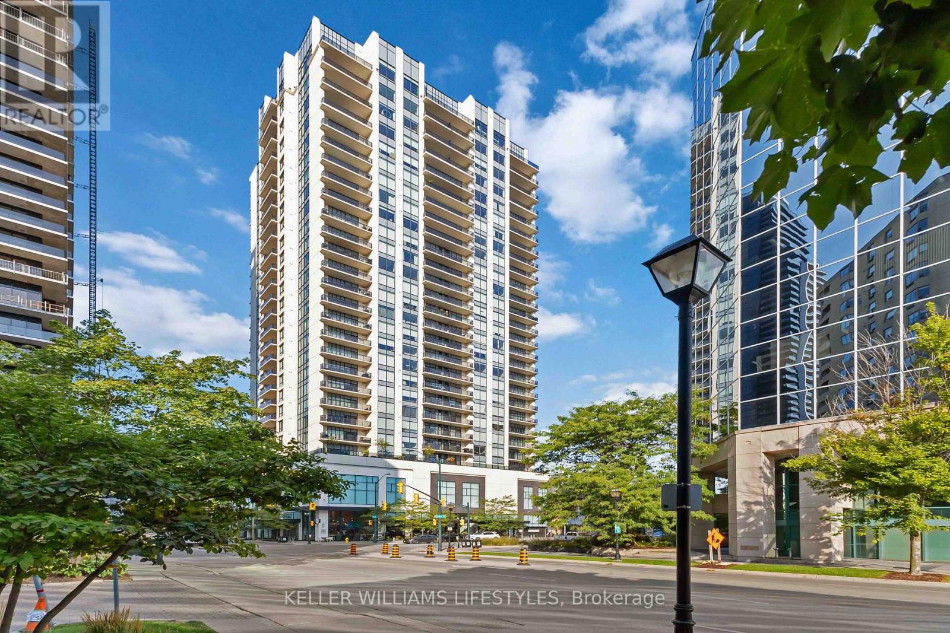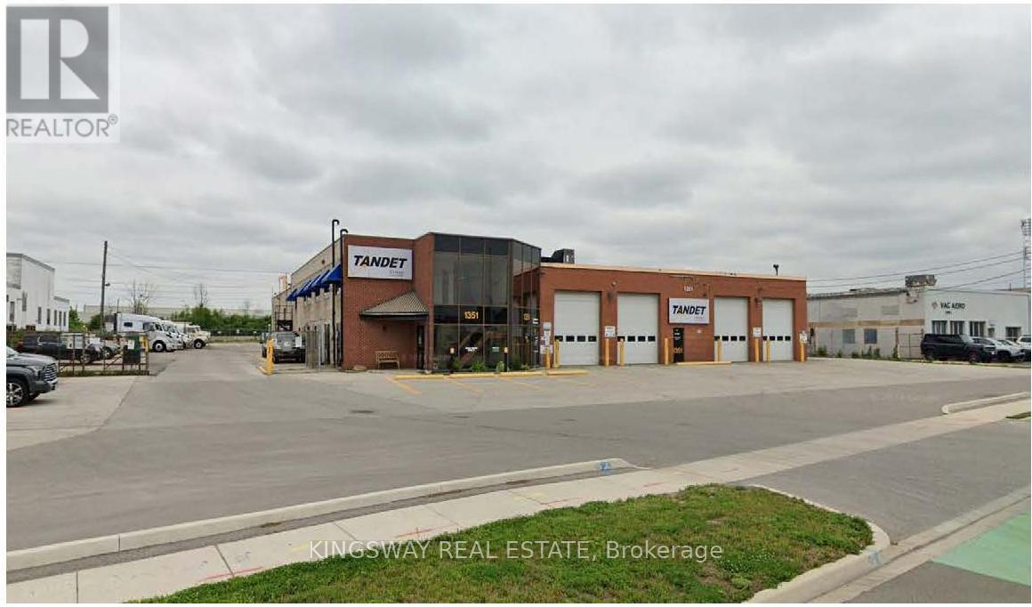873121 5th Line
Mono, Ontario
We are close to the Orangeville ( Hwy 9 and Airport Rd), offering a Horse Farm Lease. This property has 4 big fenced paddocks, 1 outside Arena paddock, 9 stalls, in the Barn building. The Barn building had an adjoining 2 Bedroom unit with a living area, Kitchen, and washroom. There is a feed room, outside the tack room, one 9x12 storage shed, and a hay stacking area in the Barn attic. Close to all basic amenities, including shopping stores, Schools, Hospitals, restaurants, gas stations, TimHortons, and Starbucks, just a 3-10 minute drive.we are close to Hwy 9 in a beautiful neighborhood. Take a look at putting your ideas to explore (id:50886)
Homelife Superstars Real Estate Limited
339 King Edward Avenue
Ottawa, Ontario
Builders & Developer's Opportunity Knocks! Presenting a prime commercial lot located at 339 King Edward in Ottawa's vibrant ByWard Market area, walking distance to Parliament Hills and Ottawa University. This impressive approx.. 14,200 square foot parcel of land is strategically positioned at the bustling corner of Rideau and King Edward, offering excellent visibility and accessibility. This commercial site presents a rare opportunity for developers and investors looking to capitalize on the high traffic and dynamic atmosphere of the ByWard Market. The location is surrounded by a variety of shops, restaurants, and cultural attractions, making it an ideal spot for retail, dining, or mixed-use development.With its generous size and prominent position, this lot offers the potential for significant growth and profitability. Whether you envision a modern retail space, a trendy dining establishment, or a mixed-use project, the possibilities are endless in this thriving community. Don't miss out on this exceptional opportunity to secure a valuable piece of real estate in one of Ottawa's most sought-after neighborhoods! Call now! (id:50886)
Power Marketing Real Estate Inc.
287 Elsie Macgill Walk
Ottawa, Ontario
Explore the opportunity to rent this meticulously upgraded 4 Bed 3 Bath End-unit Executive Townhouse spanning around 2100 sqft with no rear neighbours from Minto in prestigious Brookline community of Kanata, close to Technology Park. This stunning Tahoe End Model townhome boasts a spacious layout featuring 4 bedrooms and 2.5 bathrooms. The finished basement provides abundant storage and living space, perfect for entertaining or relaxation. The large window fills the spacious rec room with bright and welcoming natural light. * No Rear Neighbours and Ready for move-in. Minto Smarter Home Starter Package- Samsung Appliances with Gas Range- 9' Smooth Ceilings on Main Floor- Backsplash in Kitchen, Quartz Countertop in Kitchen and all Bathrooms- Over the Range hood- Hardwood Flooring on Main Floor- Finished Basement Recreation Room (id:50886)
Home Run Realty Inc.
177 Hawthorne Avenue
Ottawa, Ontario
OPEN HOUSE: SUNDAY, SEPTEMBER 14TH 2PM - 4PM! Tucked away in the beautiful neighbourhood of Old Ottawa East, this turnkey 3-bedroom, 2-bathroom detached home has been thoughtfully renovated and well cared for over the years. Just steps from the Rideau Canal, Rideau River, Main Street, Lansdowne, and the Glebe, it offers both convenience and community. Step inside to a bright, airy entrance that leads into the open living, dining, and kitchen area. The layout makes smart use of space, and the main level also includes a convenient powder room. Upstairs, natural light pours in through two large skylights and oversized windows, brightening the hallway and bedrooms. The primary features a walk-in closet and a stylish panel accent wall. Two additional bedrooms and a renovated 5-piece bathroom complete this level. Downstairs, a newly carpeted basement provides a versatile bonus space, great for movie nights, a playroom, or extra storage. Throughout the home, large windows and beautiful hardwood floors add tons of warmth and character. Outside, you'll find a generous fully fenced yard and a brand new 8x6 shed set on a concrete pad, ideal for storing gardening and lawn equipment. With easy highway access and a location close to shops, dining, trails, and parks, this home is perfect for anyone who wants to be near the city's best amenities while still enjoying Ottawa's green spaces and vibrant community life! (id:50886)
Exit Realty Matrix
218 Owen Lucas Street
Mcnab/braeside, Ontario
Welcome to this stunning 3 Bedroom 2 Bathroom "Winchester" model split level located in sought-after Glen Meadows Estates in Arnprior. A newer country-style subdivision just minutes from town and close to all amenities. Situated on a spacious lot in this picturesque development, this property offers the perfect blend of peaceful country living with convenient access to schools, shopping, dining, and more. Step inside through the oversized front entrance into a bright, open-concept living space. The main living areas are enhanced with 9ft ceilings, wide-plank engineered hardwood flooring, creating a warm and inviting atmosphere. The heart of the home is the stunning kitchen, featuring quartz countertops, abundant cupboard / counter space, and a huge central island with bar seating. Modern finishes throughout this home is perfect for entertaining, relaxing, and enjoying all the comforts of upscale suburban living. Lovely primary bedroom complete with a walk-in closet and a 4 piece ensuite bath. 2 other good sized bedrooms and a full bath make up the main level. Beautifully finished lower level with endless possibilities featuring durable vinyl plank flooring and large windows that fill the space with natural light. Whether you're envisioning a cozy family room, a fun-filled games room, or both this versatile area offers plenty of options to suit your lifestyle. A spacious utility room include a laundry area, and there is a rough-in for a future bathroom, making this level even more functional and customizable.The oversized double attached garage is a standout feature, complete with 9-foot doors and ample storage space perfect for all your tools, toys, and gear. Come check out this well maintained country home. (id:50886)
Coldwell Banker Heritage Way Realty Inc.
600 Terravita Private
Ottawa, Ontario
Welcome to this beautiful 3-storey freehold CORNER unit townhome with 2+1 bedroom and 3.5 bath in one of Ottawa's most convenient areas. Built in 2017, this home has a modern feel with large windows that let in tons of natural sunlight. Walk into the front entry with garage access & a powder room that leads into the main floor den/office/family room with a door access to the backyard. The second floor features an open layout bright kitchen with granite countertops and a breakfast bar. Just off the kitchen, you'll find a balcony that's great for morning coffee or relaxing. On the third floor, there are two spacious bedrooms, including a bright primary suite with its own full bathroom. Laundry is conveniently located on the third floor. The basement is fully finished with one full bathroom and extra living space for a rec room, another bedroom or an office. The backyard is fully fenced with private space surrounded by trees. This home is Just several minutes from the Ottawa International Airport, South Keys Shopping Centre, Carleton University, and convenient public transit access. $69.21/month association fee for snow/road maintenance. Freshly painted and all new carpets. (id:50886)
Home Run Realty Inc.
709 - 199 Slater Street
Ottawa, Ontario
Welcome to The Slater. Built by Broccolini in 2016, this contemporary condominium offers lifestyle convenience like no other. Located in the heart of Ottawa's Financial district in Centretown with a 99 walk score - you will live moments to Parliament Hill, the LRT, Farm Boy, Shoppers Drug Mart, Rideau Centre, and all of the restaurants, cafes and shops along Bank and Elgin St. This 7th floor, executive corner suite offers approx. 832 sqft of living space with 9ft ceilings, wall-to-wall floor-to-ceiling windows, and hardwood flooring throughout. The European inspired kitchen designed by powerhouse II BY IV incorporates 2-toned cabinetry, integrated high-end stainless steel appliances and white quartz countertops. With a carefully thought out floor plan offering dedicated space for living and dining it is a perfect space for those who like to entertain. Enjoy summer afternoons on your south-facing covered balcony. The primary bedroom offers enough room for a king sized bed with a modern 3-piece en-suite. The second bedroom offers enough room for both a bedroom and/or office. Building amenities include: gym, party room, theatre room, hot tub, terrace, and secure entry. 1 underground parking space and 1 storage locker included. Washer/Dryer (2025). Air Conditioner (2024). This is one of the only buildings in central Ottawa that allows a minimum of 30-day rental agreements. Perfect for investors or those who frequently travel over the winter months. Pet restrictions = 2 pets per unit. No dogs larger than 40lbs. Status Certificate on file. (id:50886)
Engel & Volkers Ottawa
507 - 579 Clare Avenue
Welland, Ontario
Receive the 4th month rent FREE!!! Modern, newly renovated 2-bedroom apartment on the fifth floor of a well-maintained building with elevator access. This bright unit features stylish finishes, brand new stainless steel appliances, contemporary cabinetry, hard surface flooring, and a fresh, neutral colour palette throughout. Enjoy a private balcony with a view of the park (perfect for families or nature lovers). Heat and water are included; tenant pays hydro. Card-operated laundry in the building. Parking available for $25/month. Pet-friendly with restrictions. Smoke-free unit. Excellent location close to schools, shopping, transit, and everyday amenities. Applicants must provide full credit report, proof of income, and completed application. Layouts may be slightly different but the finishes are the same. (id:50886)
Exp Realty
2849 Heardcreek Trail
London North, Ontario
Experience modern, spacious living in this beautifully designed 5-bedroom, 4-bathroom executive home on Heardcreek Trail. Perfect for large families or professionals seeking ample space to live, work, and entertain.The main floor welcomes you with a bright, open-concept layout featuring a contemporary kitchen with full-size appliances, a generous living area, and direct access to a private backyard ideal for relaxing or entertaining.The finished basement provides additional versatile living space, perfect for a family room, home gym, or guest suite. Upstairs, youll find large bedrooms including a luxurious primary suite complete with an ensuite bathroom and walk-in closet. (id:50886)
Keller Williams Lifestyles
1001 - 505 Talbot Street
London East, Ontario
Welcome to Azure Condos, Londons premier downtown high-rise community. This 10th-floor suite offers 2 bedrooms plus a den and 2 bathrooms in a bright, open-concept layout with modern finishes throughout. The kitchen features granite countertops and ample cabinetry, while the primary bedroom includes a private ensuite for added comfort. A versatile den provides the perfect space for a home office or study, and in-suite laundry ensures everyday convenience. Expansive windows fill the unit with natural light and showcase impressive city views.Residents of Azure Condos enjoy access to first-class amenities, including a fully equipped fitness centre, golf simulator, rooftop terrace with BBQs, party room with pool table, and a guest suite for visitors. Situated in the heart of downtown London, the building is within walking distance to restaurants, shopping, entertainment, and the Thames Valley trails, offering the best of urban living in one of the citys most desirable addresses. (id:50886)
Keller Williams Lifestyles
59 Feathers Crossing
St. Thomas, Ontario
Welcome to 59 Feathers Crossing, a beautifully upgraded home in one of St. Thomas most desirable and fast-growing neighbourhoods. Featuring 9-foot ceilings, engineered hardwood, and premium tile flooring, this modern property offers a bright and open layout designed for both comfort and style. The main level showcases a spacious living and dining area with a cozy gas fireplace, alongside a stunning kitchen finished with stone countertops, stainless steel appliances, and soft-close cabinetry. A convenient powder room and functional flow throughout the main floor make the space ideal for everyday living and entertaining.Upstairs, the primary suite features a walk-in closet and private ensuite, complemented by two additional spacious bedrooms and a second full bathroom. With a double-car garage, extended driveway parking, and an open backyard, theres ample room for both convenience and outdoor enjoyment. A laundry area with appliances adds to the practicality of this nearly new home. Located close to schools, parks, shopping, and with easy access to London and Highway 401, this property offers the perfect blend of modern living and family-friendly convenience. (id:50886)
Keller Williams Lifestyles
1351 Speers Road
Oakville, Ontario
Close proximity to the QEW, Hwy 403, and public transit. Office space on 2 floors. Over 1 acre of additional land. Fence with electronic gate installed on property. The roof was replaced in 2009. E3 zoning permits outside storage and various other attractive and rare uses (SP:3 - permits automotive uses). Features office/warehouse washrooms, lunchroom, radiant and suspended ceiling unit heaters in shop, wash bay, oil pit, air compressor room and airlines, fuel drains, and oil separators. Also available for Lease on MLS. Please see other listing. **EXTRAS** **PT LT 24, CON 3 TRAF SDS, AS IN 540530 EXCEPT EASEMENTS & EXCEPT PT 1 HR1528925 TOWN OF OAKVILLE (id:50886)
Kingsway Real Estate




