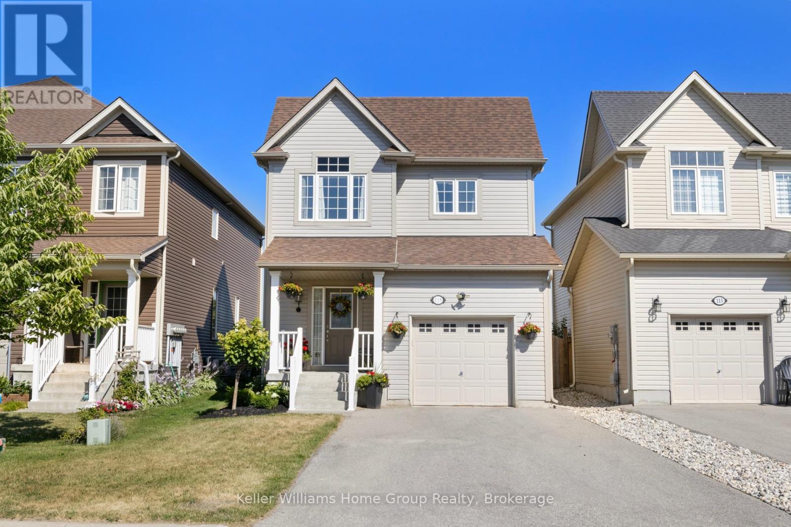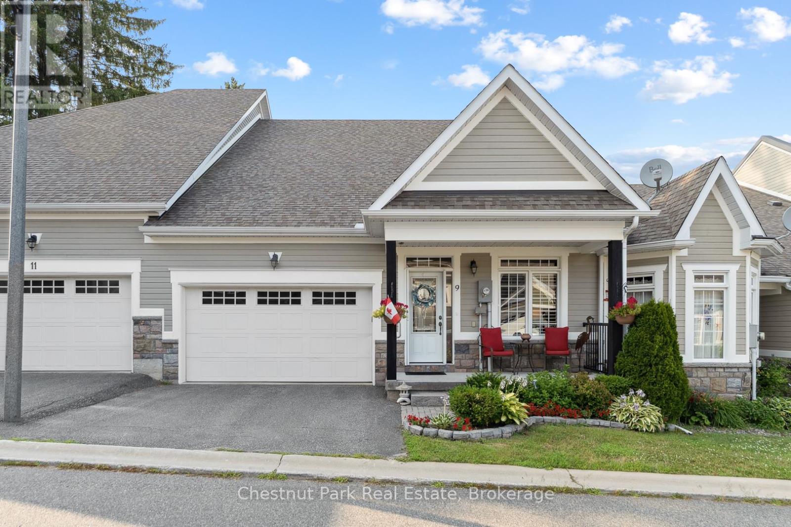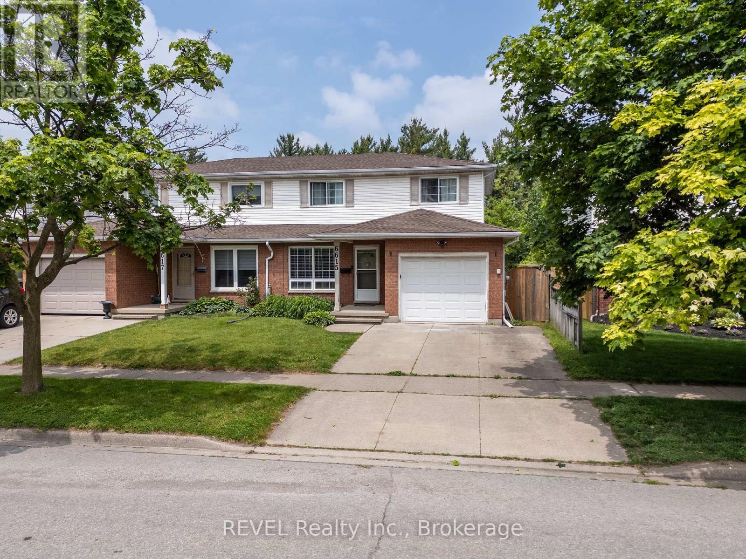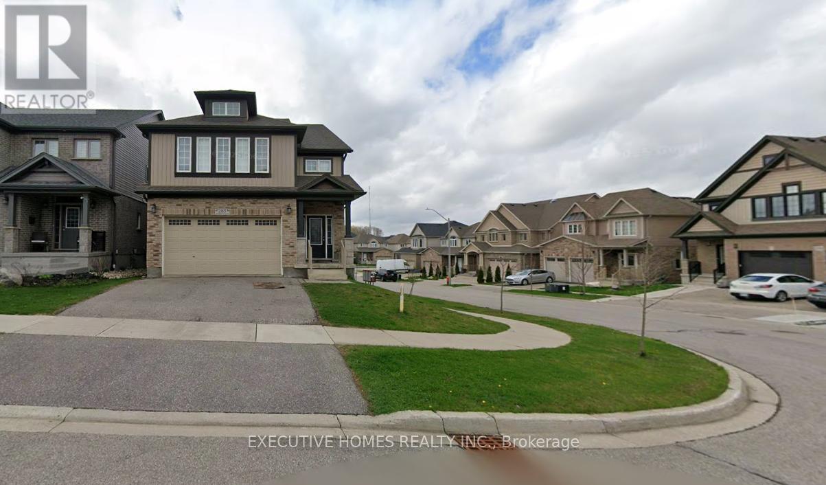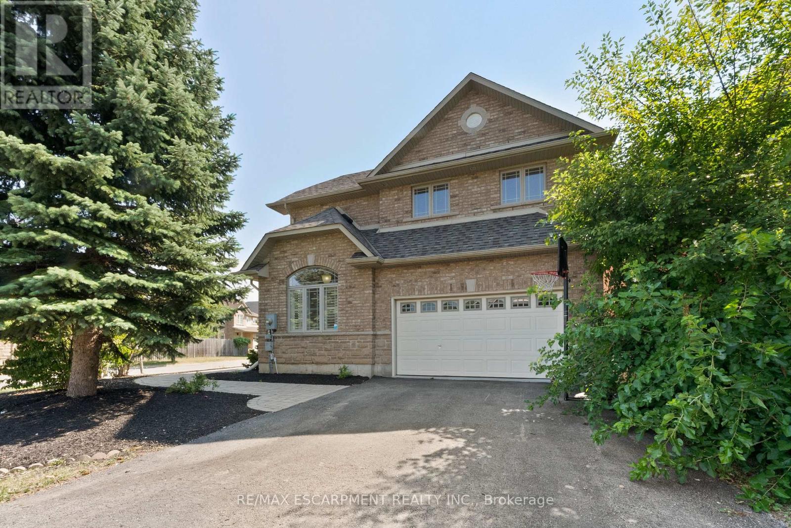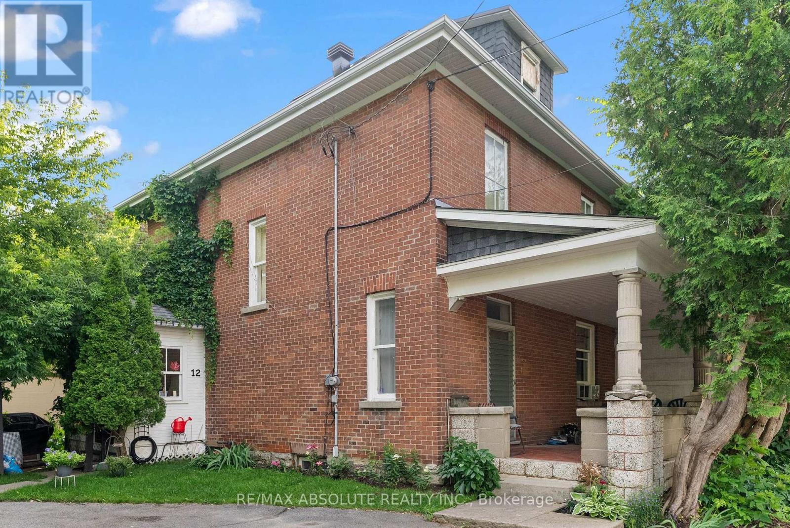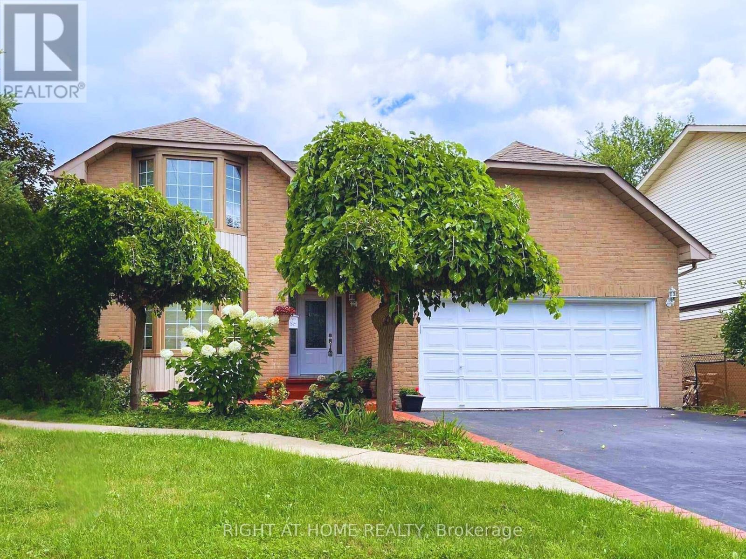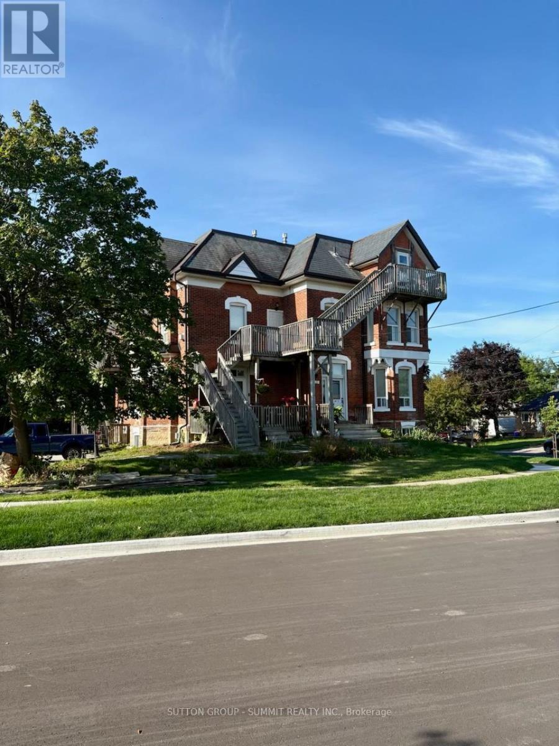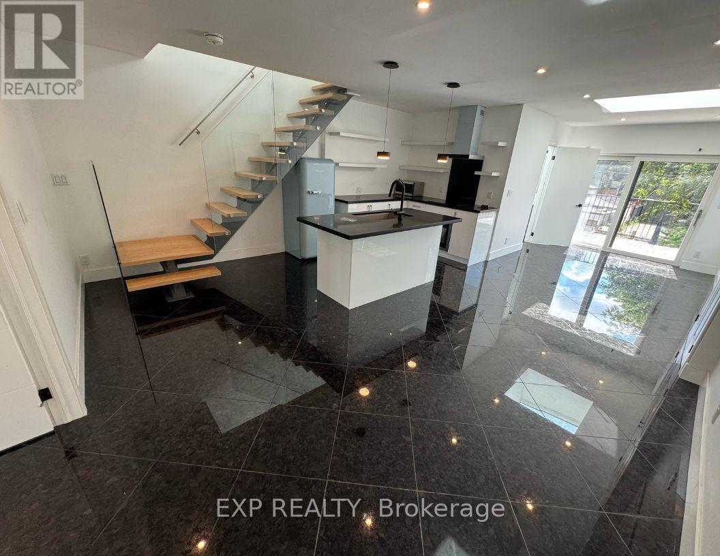115 Courtney Street
Centre Wellington, Ontario
Welcome to 115 Courtney Street, a beautifully maintained home in a desirable family-friendly neighbourhood in Fergus. This home offers 4 bedrooms and 3.5 bathrooms, with plenty of room for the whole family to enjoy. An open concept main floor features a bright and functional layout, seamlessly connecting the kitchen, dining and family room - perfect for entertaining or spending time as a family. The second level has 3 bedrooms and a main bathroom along with a large Primary bedroom with walk in closet and ensuite. The fully finished basement adds valuable living space, featuring a bedroom, full bathroom, a cozy play area and a small office perfect for working from home. Step outside to enjoy the lovely landscaping and a beautiful backyard deck, ideal for summer barbecues (with gas hookup) or quiet evenings overlooking the cornfields. With a park just steps away and close proximity to schools, trails, and local amenities, this move-in-ready home offers comfort, space, and convenience in one perfect package. (id:50886)
Keller Williams Home Group Realty
9 Stormont Court
Bracebridge, Ontario
Nestled in the sought after Waterways Community in Bracebridge this beautifully upgraded two bedroom, two bathroom Townhome offers the perfect blend of comfort, style and location. Situated on a quiet cul-de-sac close to scenic Annie William's Park this home is ideal for those seeking a peaceful lifestyle with nature at your doorstep. Step inside to discover rich walnut floors that flow throughout the open concept living, kitchen and dining area, creating a warm and inviting atmosphere. The chef inspired kitchen is both functional and elegant boasting modern appliances, extended cabinetry, granite countertops and tons of storage-perfect for entertaining or quiet evenings in. The Living Room boasts cathedral ceilings, a gas fireplace and a wall of windows which bathe the space in natural light. The spacious Primary Suite features a luxurious four piece ensuite with all the comforts you deserve. A second full bathroom, guest bedroom/den and main floor laundry complete this thoughtfully designed layout. The front porch is the perfect place to relax and connect with neighbours or step outside to your expansive back deck where you'll enjoy privacy and stunning views of mature trees-a rare peaceful backdrop that truly sets this home apart. The large unfinished basement offers ample storage and is bursting with potential for those looking to increase living space, while the 1.5 Car Garage and driveway offer ample parking for yourself and your guests. Next door Annie William's Park offers walking paths, beach/dock areas and a multitude of Summer events including the famous Muskoka Arts and Crafts Show. Great access to the Muskoka River where you can enjoy kayaking, swimming or simply sit and take in the beautiful views. Whether you are downsizing, retiring or simply looking for a low maintenance lifestyle in one of Bracebridge's most picturesque communities this home delivers exceptional living in the heart of Muskoka. (id:50886)
Chestnut Park Real Estate
6615 Harper Drive
Niagara Falls, Ontario
Spacious 3+1 bedroom, 2.5 bathroom semi-detached home located in the heart of Niagara Falls. With over 1600 square feet of finished living space above grade, the main floor offers a bright and open living and dining area, a convenient two-piece bathroom, inside access to the garage, and a refreshed kitchen featuring quartz countertops, a new tile backsplash, and plenty of natural light from the sliding glass doors that lead to a brand new deck.The fully fenced backyard offers privacy with no rear neighbours and backs onto mature trees. Thanks to the slight slope of the yard, the lower-level bedroom enjoys large windows. Downstairs also includes a rec room thats perfect for a playroom, home gym, or office, along with a spa-like bathroom with a walk-in shower. Located in Balmoral Court, a quiet cul-de-sac on the west end of Valley Way, this home is close to highway access and just a short drive to restaurants, schools, grocery stores, and all the nightlife Niagara Falls has to offer. Recent updates include quartz countertops (2024), tile backsplash (2025), back deck (2024), hot water tank (2023), air conditioning (2021), washer and dryer (2022), and the lower-level bathroom (2018). The roof and furnace are approximately 10 years old. (id:50886)
Revel Realty Inc.
130 Kingsview Drive
Hamilton, Ontario
Executive 4-bedroom, 3-bathroom home on a premium 59.28 x 170 ft ravine lot in the highly desirable Albion Falls area. Offering over 3,000 sq. ft. above grade, this spacious home features a grand two-storey foyer, formal dining room, living room with gas fireplace, and a chefs kitchen with granite countertops, stainless steel appliances, and French doors leading to a private backyard retreat. The fully fenced yard backs onto a wooded ravine and walking trails, and includes a heated saltwater pool, new concrete surround (2018), and a two-level deckideal for entertaining or relaxing. Upstairs, the oversized primary suite includes a walk-in closet and a spa-like ensuite with double sinks, glass shower, and soaker tub. Three additional generous bedrooms and an upper-level laundry room with built-in cabinetry complete the second floor. The bright walk-out basement offers excellent potential for a home gym, office, rec room, or future in-law suite. Triple garage and triple-wide driveway provide parking for up to 9 vehicles. Located on a quiet, family-friendly street close to parks, schools, and Albion Falls. Incredible value move-in ready and priced well below replacement cost! (id:50886)
Exp Realty
14 - 5080 Connor Drive
Lincoln, Ontario
Is a very bright, turnkey Losani Homes built 3 Bedrm 1728 sq. ft 3 storey end unit double car garage townhouse in a newer pocket of Beamsville/Lincoln with impressive views of the Niagara Escarpment, thats close to schools, parks, trails, beaches, farmlands, fruitlands, vineyards, boutique restaurants, plazas, maj rds (including HWYs 18, 81 and QEW), halfway to DT Toronto and the U.S Niagara border. The home itself boasts quartz countertops w/ matching backsplash, soft-close extended cabinets, hardwood flooring throughput, LED pot lights throughout, newer SS appliances, main level office/den, automatic blinds throughout, GDO w/ remote(s) and so much more. (id:50886)
RE/MAX Real Estate Centre Inc.
285 Dewdrop Crescent
Waterloo, Ontario
Welcome To This Gorgeous House! Located in the sought-after Vista Hills community, this elegant corner-lot home blends modern design with upscale finishes. Step into a spacious foyer that leads to an open-concept main floor, filled with natural light from oversized windows and showcasing views of the lush backyard. With 9-foot ceilings, a 2-car garage, and a layout perfect for entertaining, this home offers 4 bedrooms and 3 bathrooms designed for comfort and style. (id:50886)
Executive Homes Realty Inc.
168 Huntersfield Drive
Ottawa, Ontario
Welcome to this beautifully appointed executive townhome, perfectly situated in one of Huntclub's most desirable neighborhoods. Just a short walk from top-rated schools, parks, shopping, and public transit, this home offers the perfect balance of convenience and comfort.The main floor boasts elegant hardwood and tile flooring throughout an open-concept living and dining area, alongside a stylish kitchen with extended cabinetry, stainless steel appliances, and ample counter space. Large patio doors open to a spacious, backyard with a deck and no rear neighbors. Ideal for outdoor entertaining or relaxing! Upstairs, you'll find three generously sized bedrooms, including a primary suite with a double closets and a premium laminate flooring. The fully finished basement adds versatile space for a family room, home office, or recreational area, complete with cozy broadloom.This exceptional rental wont last! (id:50886)
Right At Home Realty
210 - 275 Eiwo Court
Waterloo, Ontario
Bright and spacious 2-bedroom corner unit with south-facing balcony views of Dunvegan Park and a fully furnished interior in Waterloos desirable Lexington neighbourhood. This well-maintained second-floor condo offers a carpet-free, open-concept layout with defined living and dining areas, a functional kitchen with stainless steel appliances, and an island with bar seating. The large primary bedroom includes a generous closet, while the second bedroom also overlooks the park. Located conveniently next to the stairwell and near the owned surface parking spot, this unit offers practical access alongside a peaceful setting. Features include secure building entry, electric baseboard heating with wall A/C, and access to coin-operated laundry facilities. Residents enjoy a professionally managed condo community with visitor parking, adjacent to park amenities like basketball and tennis courts, a winter hockey rink, and a playground. Just minutes from HWY 85, Conestoga Mall, universities, and everyday essentials. (id:50886)
Keller Williams Signature Realty
4 Mckibbon Avenue
Hamilton, Ontario
Stunning corner-lot 5-bedroom, 3.5-bath home in the highly sought-after Summit Park community. Recent updates completed in August 2025 include new pot lights, fresh paint, granite counter tops, new laminate flooring, and professional landscaping. The home also showcases extended kitchen cabinetry, gas stove, an elegant oak staircase, and gleaming hardwood floors throughout the main level. Upstairs, enjoy a private balcony perfect for relaxing in this quiet neighbourhood. The fully finished basement offers versatility with space for an in-law suite or potential rental income. Conveniently located near shopping centres, parks, and major highway access, this exceptional property is truly a must-see! (id:50886)
RE/MAX Escarpment Realty Inc.
12 Rock Lane E
Arnprior, Ontario
Large solid all brick home can convert back to a single family home or keep it as a duplex! This solid all brick duplex is fully rented and well maintained by it's current owner. Tenants are attracted to the central location in Downtown Arnprior. The tenants in the two bedroom apartment have been there long term and would be happy to stay. The one bedroom has a secured long term tenant. An unfinished 3rd floor has heat, plumbing and a dormer window for future development. Landlord pays heat, electricity, water and other business expenses. Net Income = $ 15,291. All brick century home has been effectively duplexed. Large verandah on the front. Side porch entrance for one bedroom. Smaller lot = not a lot of grass to cut! Roof (part asphalt and part metal) replaced in 2019. Main floor stove and fridge owned by tenant. Second floor fridge owned by tenant. (extra fridge and stove in shed). Easy to operate as an investment or live in one and rent the other! 30 minute commute to Kanata. Walk to all the amenities of Arnprior . 24 hour notice for tenants for showings., Flooring: Ceramic, Flooring: Laminate (id:50886)
RE/MAX Absolute Realty Inc.
18 Pumice Place
Ottawa, Ontario
For Rent: Welcome to 18 Pumice Place Beautiful 3-Bedroom Home Great Neighbourhood! Welcome to 18 Pumice Place a beautifully maintained and upgraded family home located in a highly desirable and quiet neighbourhood. This stunning 3-bedroom, 2.5-bath property offers comfort, space, and style across every level. Step into an inviting open-concept main floor featuring a modern, upgraded kitchen with sleek cabinetry, ample counter space, and high-quality appliances perfect for cooking, entertaining, or family meals. The bright and spacious living and dining areas flow seamlessly, creating a warm, functional layout ideal for everyday living. A beautiful hardwood staircase leads to the second level, where you'll find three generously sized bedrooms, all finished with elegant hardwood flooring. The primary bedroom includes a spacious closet and en-suite bath for your comfort and convenience. Two additional bedrooms and a full bath complete the upper level, making this an ideal space for families or professionals seeking room to work and relax. The fully finished basement adds even more living space, with rich hardwood flooring throughout. Its perfect for a family room, home office, gym, or play area. Additional features include a powder room on the main floor, laundry area, private backyard, and parking. The home is located in a quiet, family-friendly neighbourhood close to top-rated schools, parks, shopping, transit, and all essential amenities. Dont miss your chance to live in this fantastic home in a sought-after location. Ideal for a professional couple or family looking for a move-in ready property with modern upgrades and lots of space. Contact us today to schedule your private viewing of 18 Pumice Place this one wont last long! (id:50886)
Innovation Realty Ltd.
2023 Avenue O
Ottawa, Ontario
Welcome to 2023 Avenue O, a tastefully renovated home that has every comfort you could need. This open concept home has a renovated kitchen, 3 good sized bedrooms, 2 full bathrooms, a spacious recreation room, plenty of storage space, a garage with inside entry, and a low maintenance yard with no rear neighbours. Situated on a peaceful cul-de-sac, this home is directly across the street from a park with a tennis court, playground, and pool. The extensive list of upgrades include: custom kitchen with quartz counters and ceramic floors, renovated basement bathroom with rain shower, updated basement flooring, furnace, roof, low-e argon windows, composite deck, heated gutter helmets, and many more. This is a truly turn key home in a wonderful neighbourhood near NCC bike and foot paths by the Rideau River, with quick access to downtown, close to the train station, LRT, Ottawa U, St. Laurent Mall, Trainyards, the General hospital and Cheo. Call today to book a private viewing. (id:50886)
Tru Realty
105 - 530 De Mazenod Avenue
Ottawa, Ontario
Welcome to Greystone Village, one of Ottawa's most iconic communities! Nestled between the Rideau Canal & the Rideau River & just steps to walking, biking, shopping & restaurants, this primo location cannot be beat! Your new Condo located at The River Terraces is full of outstanding amenities where you can work, play & relax without ever having to leave home. This beautifully upgraded 1 bedroom plus den is located on the main floor, making coming & going a breeze whether walking the dog or bringing in groceries. This one-of-a-kind spacious floor plan is sweet: from your beautiful kitchen with an eat-up island, to the den that is a perfect spot for an office, to your large bathroom with a soaker tub, to the private bedroom and to your living area with a cozy fireplace to ward off fall's chill. Complementing this perfectly is a massive terrace where 3-season entertaining will enchant all of your guests. With 510 sq feet of outdoor living space, there is plenty of room to barbecue and entertain, unwind and create your own lush green escape. The building is amenity-rich, you will never be at a loss for fun! Pet wash, car wash, gym, party room & meeting room with kitchen & outdoor patio, billiard table, library, yoga studio, heated garage, visitor parking, 2 guest suites, bike room, kayak room, dogs (1) & cats (2) allowed. Come & live your BEST LIFE today! (id:50886)
Bennett Property Shop Realty
309 Amberly Boulevard
Hamilton, Ontario
MUST SEE! 4+2 Bed, 4 Bath Detached Home on a Premium Corner Lot with Basement Apartment! Bright open-concept layout with hardwood floors, pot lights, a newly renovated basement with separate entrance with strong income potential, all in a prime location. Enjoy the large kitchen with quartz counters, S/S appliances, and ample cabinetry, overlooking the family room - great for everyday living and entertaining. Unique main floor full bath + bedroom option, perfect for accessible living, in-laws or multi-generational households. Upstairs offers 4 bedrooms, 7 closets, renovated baths (2025), and master with jacuzzi. Fully renovated in 2025, the walk-out basement is a turnkey rental unit with 2 large bedrooms, full kitchen, full laundry, family room, foyer, and private parking an excellent revenue-generating opportunity. Massive corner lot with pool-sized backyard, mature trees, landscaped garden, 6 parking spots and separate basement entrance with awning. Upgrades include: Full Basement Apartment (2025), 4 Bathrooms (2025), Backyard Fence (2025), Pot lights (2024). Prime location just 2 minutes to shops, parks, schools, and quick access to public transit & Hwy 403. Flexible Layout + Income Potential Make This a Rare Gem Move-In Ready with Room to Grow! (id:50886)
Right At Home Realty
7595 Snake Island Road
Ottawa, Ontario
Exceptional family property on 9.9 acres! Four level split home-all brick-5 bedroom- Central air-1.5 baths-Main flr laundry ,family room w/gas FP,,Spacious 2 car garage with EV plug in,Newer 14KW Generac(2023)-(Nat gas)-Chain link fenced rear yard,Rear deck,Interlock drive,Updated water supply,(2018)Garage heater (2023)Nat gas furnace(2019)Kitchen updated approx 6 years,Lovely private treed property with 7 acre mature Red pine plantation.Recent roofing(2021)Newer air conditioning unit,Septic pumped 2024,That's not all! Secondary building"The Honey house" is an additional residence/in-law retreat with double insulated garage/Workshop,All garage doors with electric openers,(Separate well and septic)2 bedrooms-Kitchen-living ,dining and laundry rooms,and 4 pc bath.Building measurements will be available)(Electric heat with separate hydro meter.)Many more details during your visit! Feature sheets available with additional information.Just minutes to Metcalfe.Greely and Ottawa South! This lovely rural residence has been built and maintained by the original owner.Ask for a showing on this exceptional property today! (id:50886)
Royal LePage Team Realty
186 Lamprey Street
Ottawa, Ontario
Gorgeous 4-Bedroom Home on Quiet Street in Half Moon Bay! Welcome to this stunning single-family home located on one of the most desirable and quiet streets in Half Moon Bay, just steps to Lamprey Park and close to transit, amenities, shopping, top-rated schools, and the Minto Recreation Complex. Step into the bright tile-floored foyer that opens into a private den - perfect for a home office. The main floor features rich hardwood throughout, with a formal dining room that seamlessly connects to a cozy living room ,complete with a gas fireplace and beautiful coffered ceilings. The kitchen is a chefs dream, featuring stone countertops, a large island with breakfast bar, pot lights, built-in pantry, California shutters, and stainless steel appliances. Upstairs, you'll find four generously sized bedrooms, with hardwood flooring. The spacious primary suite boasts a luxurious 4-piece unsuited with a soaker tub, glass shower, and a massive dressing room. The second floor also includes a convenient laundry room, a full bathroom, a large linen closet, and a cozy computer nook with a built-in desk. The fenced backyard offers great outdoor space, while the unfinished basement - with rough-in for a bathroom awaits your personal touch. Additional features include a Nest thermostat and built-in basement wood shelving. Nothing to do but move in and enjoy! (id:50886)
Right At Home Realty
116 Stuckey Avenue
Wilmot, Ontario
Welcome to 116 Stuckey a beautifully upgraded family home nestled in a sought-after neighbourhood with top-rated French Immersion schools. This 3-bedroom, 4-bathroom home offers the perfect blend of luxury, comfort, and functionality across three fully finished levels. From the moment you step inside, yore welcomed by rich hardwood floors, elegant pot lighting, and an open-concept layout designed for both daily living and upscale entertaining. The heart of the home is the gourmet kitchen, complete with granite countertops, stainless steel appliances, a double oven, and decorative columns that add timeless character. Upstairs, you'll find three generously sized bedrooms, all with hardwood flooring. The luxurious primary suite is a serene retreat, featuring a walk-in closet, skylight, and a spa-like 4-piece ensuite with a jetted tub. A sleek 3-piece guest bath and an upgraded laundry area with modern washer and dryer add to the thoughtful design. The versatile office/family room features a cozy gas fireplace and can easily be converted into a fourth bedroom perfect for guests, a growing family, or a quiet workspace. Outside, enjoy a beautifully landscaped backyard oasis with a pergola-covered deck, the front of the home showcases $25,000 in professional masonry and landscaping. Outdoor lighting is set on timers, offering effortless ambiance. The fully finished basement adds extra living space with custom lighting, a modern 3-piece bath, and generous storage. Mechanical updates include a refurbished furnace and new central A/C both in 2024. Additional features include remote-controlled lighting in the kitchen, basement, and primary bedroom. The 2-cargarage offers overhead storage, rubber flooring, and MyQ garage door openers allowing control and monitoring from your smartphone with remote access and scheduling features. This exceptional home is move-in ready and designed for modern living. Don't miss your chance to make it yours. (id:50886)
Exp Realty
2508 - 1500 Riverside Drive
Ottawa, Ontario
Experience resort-style luxury with panoramic views of Ottawa, the River, and the Gatineau Hills. Welcome to this stunning penthouse suite at The Riviera Tower 1, one of Ottawa's most prestigious gated communities. Expansive, elegant, and recently refreshed, this beautifully appointed unit offers the perfect blend of comfort, space, and breathtaking scenery. Suite Highlights: Two spacious bedrooms, including a primary suite with walk-in closet and full ensuite bath ,Large den/home office with spectacular views perfect for working, reading, or relaxing Two full bathrooms, both with brand-new vanities Entertainment-sized living and dining rooms, ideal for gatherings .Generous kitchen with ample cabinetry and counter space, new stove, New laminate flooring throughoutIn-unit laundry for everyday convenienceOne underground parking space (Level B, #104)Freshly painted and move-in ready (id:50886)
RE/MAX Hallmark Realty Group
15 Penwarden Street
St. Thomas, Ontario
Opportunity awaits to own this solid home. Located on a quiet street this home is perfect for a first time home buyer or an investor. This two bedroom one bath home offers plenty of space on the main floor from the kitchen into the living room. Newer furnace and tankless water system. Private Driveway for parking. Close to lots of amenities. This one won't last long so come see it today! (id:50886)
Certainli Realty Inc.
11 & 15 Wellington Road
London South, Ontario
Exceptional investment opportunity in a prime London location! 11 & 15 Wellington Road offer land and buildings for sale with a long-standing pizza business currently leased, providing stable rental income from day one. Ideally situated on a high-visibility corridor, these properties benefit from RO2, AC5, and CC1 zoning, accommodating a wide variety of commercial, residential, and institutional uses (buyers to confirm specific uses with the City of London). Lot 11 previously operated as a gas station, further expanding redevelopment potential. With excellent exposure, steady traffic flow, and convenient access to downtown, major roadways, and public transit, this is a rare opportunity for investors, developers, or owner-occupiers to secure a versatile property with built-in revenue and long-term upside. Please do not contact the seller directly- all inquiries and appointments should be made through the listing agent. (id:50886)
Century 21 First Canadian Corp
406 - 102 Grovewood Common Circle
Oakville, Ontario
Stylish and sun-filled 2-bedroom corner unit condo with soaring 10-foot ceilings, 918 sq ft of interior space plus a 55 sq ft balcony, and over $20K in premium upgrades! This lakeside, secluded unit features a modern kitchen with stainless steel appliances, quartz countertops, upgraded soft-close cabinetry, subway tile backsplash, and a breakfast bar that combines function and flair. Enjoy access to top-tier amenities including a fitness centre, party room, elegant lobby, and visitor parking. Includes one parking spot and one locker. Conveniently located near Hwy 407/403/QEW, shopping, groceries, Oakville Trafalgar Hospital, and parks. (id:50886)
RE/MAX Hallmark First Group Realty Ltd.
1109 - 70 Absolute Avenue
Mississauga, Ontario
Experience ultimate convenience and modern luxury in this spectacular 11th-floor residence, where your all-inclusive rent of $3,000 covers heat, hydro, water, parking and locker room for truly hassle-free living. Freshly painted and move-in ready, this bright 2-bedroom, 2-bathroomcondo offers a functional layout with modern updates. The primary bedroom features an ensuite bathroom and two closets, while the spacious living and dining area flows seamlessly to a private balcony accessible from both the kitchen and living room. The separate kitchen includes a breakfast area, tiled flooring, a walk-in pantry, and a rolling island table for added flexibility. Updates include new electrical fixtures and a mounted TV wall system. The unparalleled location places your mere steps from Square One mall, with endless transit options, dining, and shops right at your doorstep, plus effortless access to the LRT and Hwy 401 for an easy commute. Enjoy a resort-style experience without leaving home, with access to premium amenities including indoor and outdoor pools, sauna, hot tub, steam room, fitness center, children indoor and outdoor play areas, squash and basketball courts, private theatre, BBQ patio, guest suites and much more! (id:50886)
Homelife G1 Realty Inc.
9 - 75 Mcintyre Crescent
Halton Hills, Ontario
Why rent when you can own? Affordable, cozy bachelor unit perfect for first time home buyers! 500 sq ft, open concept living/dining area - ideal for relaxing and entertaining. Laminate flooring throughout for sleek style and easy maintenance. Bright kitchen w/pot lights, perfect for cooking and casual dining. Photos with furniture are virtually staged. Don't miss out - schedule your private viewing today! (id:50886)
Sutton Group - Summit Realty Inc.
1 - 1577 Bloor Street W
Toronto, Ontario
Live In This Beautifully Renovated Furnished Two Bedroom Upper Unit In The Most Desirable Area With Easy Access To Dundas Station, Ttc, Shopping At Your Door Step & High Park. Open Concept Kitchen, Lots Of Natural Light. Sky Lights Throughout, Heated Flooring, Quartz Flooring On Main And Granite Flooring On 2nd Floor. Parking Included. Approx 650 Sq Ft Main Flr & 800 Sq Ft 2nd Floor. (id:50886)
Exp Realty

