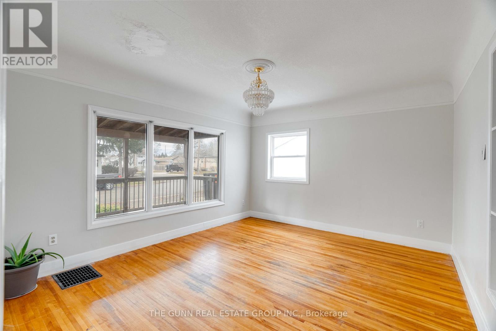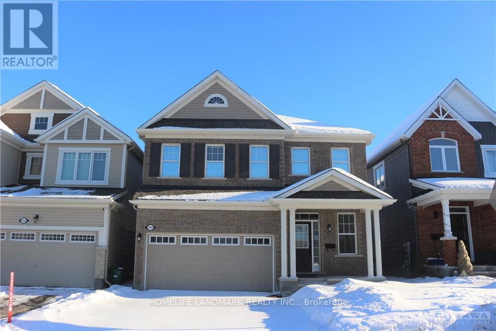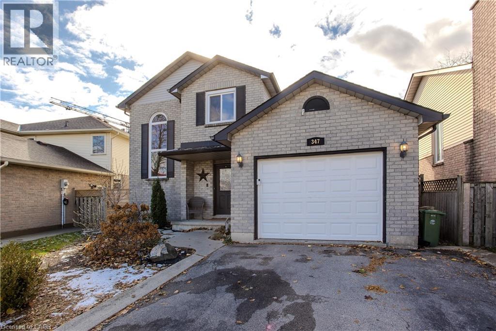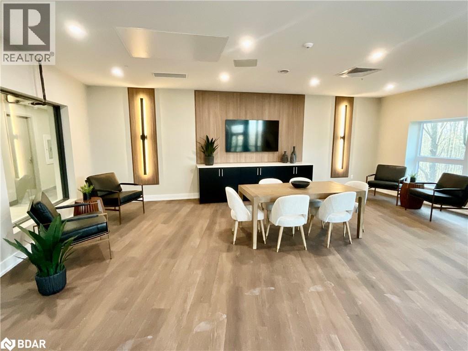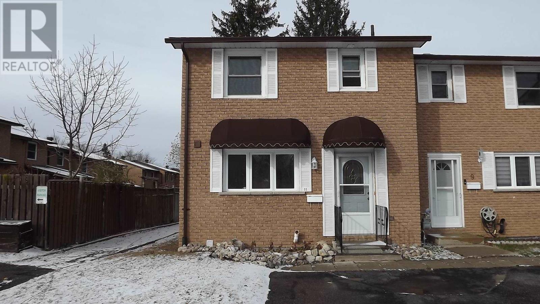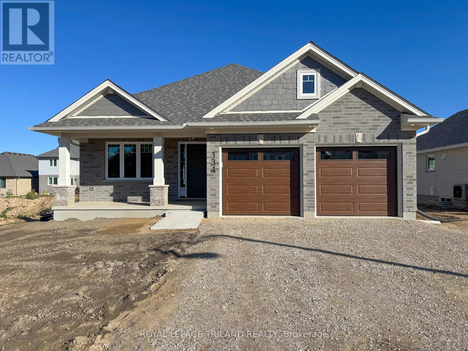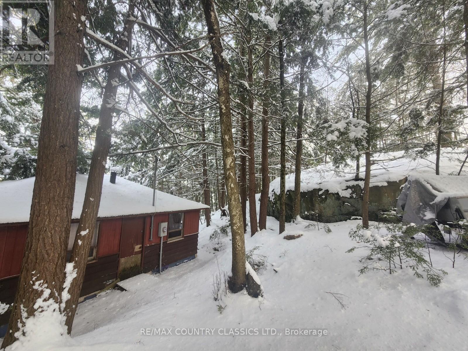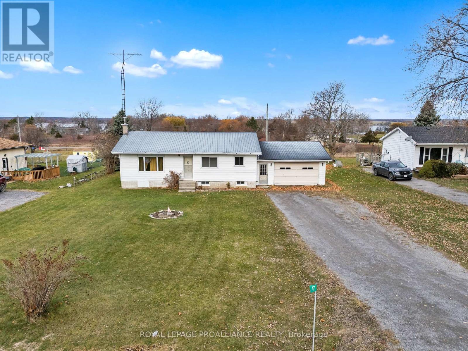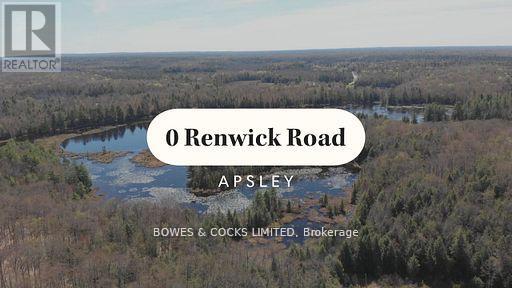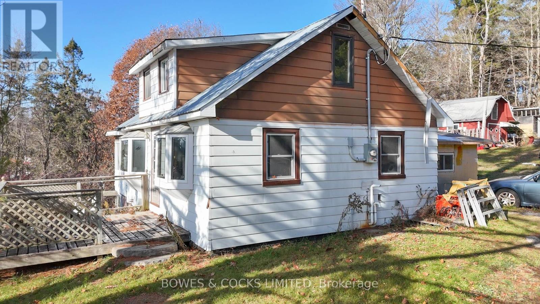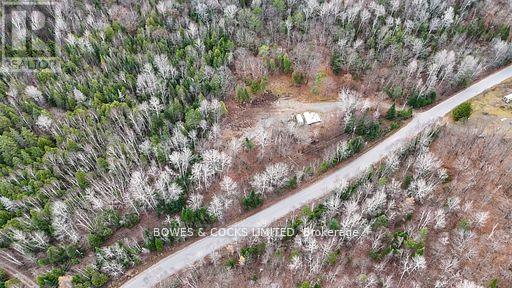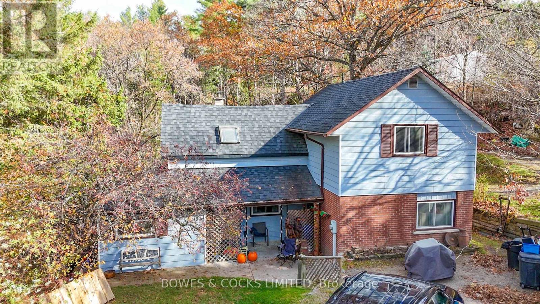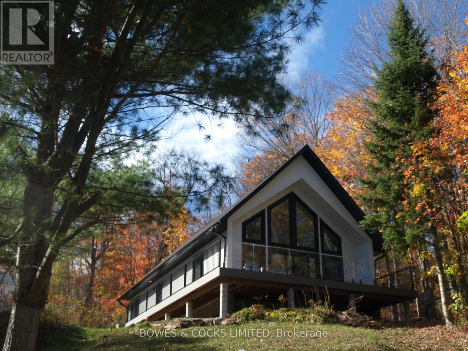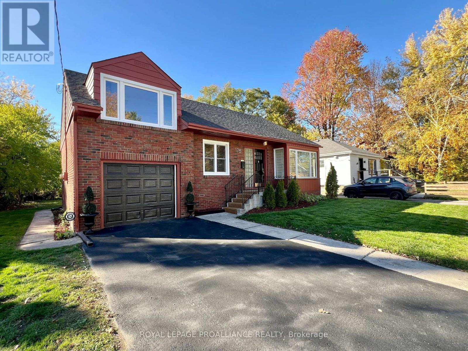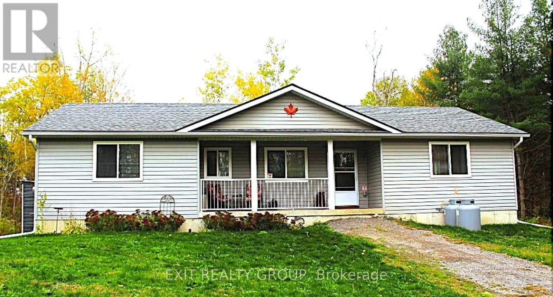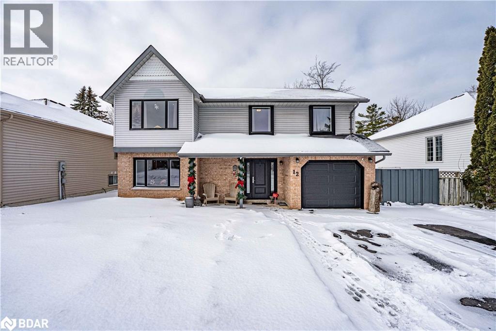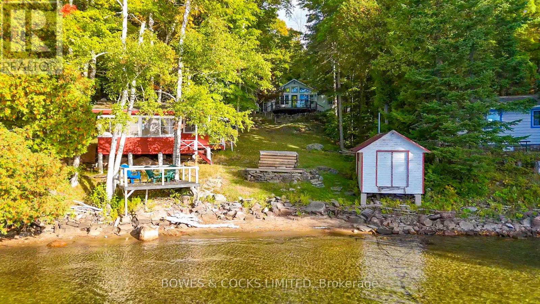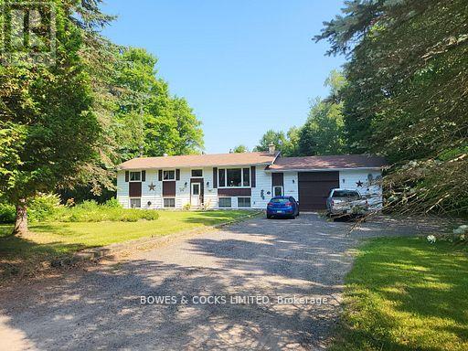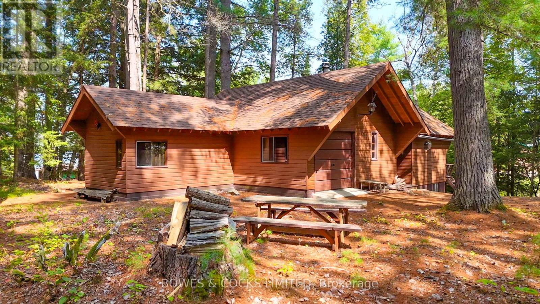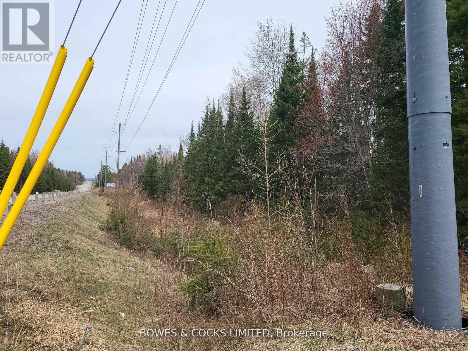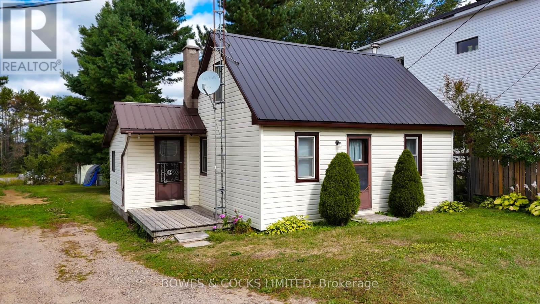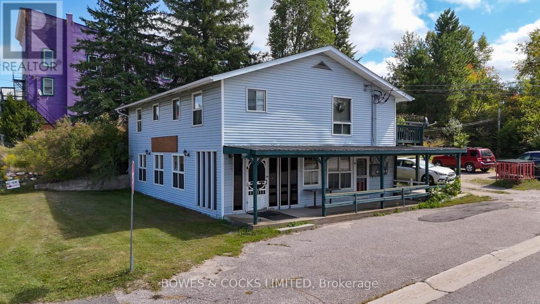118 St Julien Street W
London East, Ontario
This 2 +1 bedroom home has a 1 bedroom 1 bath apartment located on the upper floor, with a separate entrance. The home has a double driveway and a detached garage, both highly sought after features that are not usually found in this area. The large covered porch leads into the main floor, with 2 bedrooms and a large living room just off the kitchen. The basement has an impressive amount of space; containing: a bathroom, a Rec room (with a gas fire place), and an additional room that could used as a bedroom or office. The apartment on the upper floor could be used to: generate income, give extra space for a mutigenerational family, or make the perfect guest suite. The home is located just up the street from Saint Julien park, which is a gem to the area. Saint Julien Park has: a playground, a few soccer pitches, baseball diamond, horseshoe pits, basketball and tennis courts, a disk-golf course, and walking/cycling paths that run along the Thames river. This unique and vibrant neighborhood has a strong sense of community and a "Front Porch" culture that you will fall in love with. Contact me with any questions or to book a showing. See you soon. (id:50886)
The Gunn Real Estate Group Inc.
753 Rosehill Avenue
Ottawa, Ontario
Family Oriented Location, Spacious 4 Beds & 5 Baths, Main Floor Custom Hardwood Floors & Stairs, Large Kitchen S/S Appliances, Granite Counters, Huge Island & A Breakfast Area, Upper Level Has 4 Bedrooms 3 Full Bath, 2 With Their Own Ensuites, The Other 2 Share An Adjoining Bath With A Private Shower Area, All Bedrooms Have Walk In Closets, Upper Level Laundry Room. Close To All Amenities, Easy Access To Hwy 417. (id:50886)
Homelife Landmark Realty Inc.
347 Delancey Boulevard
Hamilton, Ontario
Welcome to an updated family home in the heart of Wellington Chase with 3249sf of living space—where modern upgrades and smart-home features come together to create an inviting space for everyday living. Set on a pie shape lot in a friendly community near parks, schools, shopping, and all essentials, this home offers comfort, convenience, and room for a growing family. The landscaped front yard offers great curb appeal, complete with a brand-new belt-drive garage door opener with video keypad and Wi-Fi connectivity (2025). Inside, the main floor has been re-painted and durable 12mm laminate, new lighting (2021), and triple & double-pane windows (2022 & 2025). The kitchen is ideal for family meals and entertaining, featuring upgraded countertops, custom cabinetry, tile and SS backsplash, a pantry, and premium SS appliances including GE induction range, Bosch dishwasher, LG fridge, and a sleek range hood. The living room offers French doors and an aesthetic feature wall, while the family room impresses with a vaulted ceiling, fireplace, and walkout to the yard. A dedicated dining room and stylish 2pc powder room complete the level. Upstairs, the second floor features a primary suite with an updated ensuite showcasing a modern shower, and upgraded vanity, toilet & flooring (~2020). Two additional bedrooms share a 4pc bath. New windows throughout, including frosted triple-pane in the ensuite, add comfort and efficiency. The fully finished basement extends the living space with LED recessed lighting, office, additional bedroom, 12mm laminate (2023–2025), and a laundry room equipped with newer LG washer and dryer. Tech-savvy families will love the Bell Fibre internet and Ethernet connectivity—perfect for remote work, and streaming. The fully fenced backyard is designed for relaxation and entertaining, featuring a wood deck, hot tub with pergola and privacy fence, landscaping, and a gas BBQ line—your own private family retreat. (id:50886)
Royal LePage Burloak Real Estate Services
1100 Lackner Place Unit# 303
Kitchener, Ontario
Bright & Modern 1-Bedroom Condo Nestled in Desirable Lackner Ridge community, step into this brand-new, airy 1-bedroom, 1-bath condo, beautifully appointed and move-in ready in Kitchener's sought-after Lackner Ridge community. Spanning approximately 640 sq ft of living space - plus a large 59 sq ft balcony - this unit offers the perfect blend of style, comfort, privacy, and function. Open-concept layout with 9-foot ceilings, and abundant natural light, creating a sense of spaciousness and flow. Contemporary finishes throughout, including elegant laminate flooring. A sleek kitchen finished with quartz countertops and stainless steel appliances - ideal for both everyday meals and entertaining. Relaxing living and dining areas, with a walk-out to a generous balcony that overlooks the serene, tree-lined path of the local walking trail (Natchez Woods Walking Trail).A serene, private primary bedroom featuring a full bath and a large closet. Convenient in-suite, full-size laundry housed in a dedicated laundry room. Includes one surface parking space and a secure locker on the third floor for extra storage. Enjoy comfort-style conveniences in a welcoming building with a gracious lobby, luxurious lounge, elegant party room, visitor parking and shared sitting areas - perfect for hosting or unwinding. This condo is just minutes from daily essentials - big-box stores like Walmart, Costco, Canadian Tire and Real Canadian Superstore - and within walking distance of conveniences such as Food Basics, Rexall and Dollarama. Easy access to major arteries - Highways 7, 8, and 401 - plus public transit including nearby bus routes, the GO Station, and close connections to Wilfrid Laurier University, University of Waterloo and Conestoga College make this location exceptionally convenient. This condo offers the perfect balance of modern sophistication, functional design, and lifestyle convenience. (id:50886)
Century 21 Percy Fulton Ltd.
11 Frame Cres
Elliot Lake, Ontario
Affordability meets elegance. This practical 3 bedroom, end unit townhouse feels like a new home inside with almost everything tastefully renewed. In recent weeks this home has seen a total makeover. New kitchen cabinets countertop & flooring. The living room/ dining room has upgraded flooring, paint and a brand new gas fireplace with unique flagstone that has not been used. From the wide open concept living room you have upgraded patio doors that lead to a patio, shed and fenced backyard. Upstairs there is a 4 pc. bath & 3 bedrooms that all have brand new attractive vinyl plank flooring with new baseboards. In the lower level you have an inviting, large rec.rm with fanciful tongue and groove wood adorning the walls and ceiling with a wall mount electric fireplace for ambiance. There is also a 2 pc. bath just renewed along with a cozy laundry room. Much work and expense has gone into this home for you to enjoy at a sacrifice price. Renovations should be finished very, very soon. (id:50886)
Royal LePage® Mid North Realty Elliot Lake
134 Styles Drive
St. Thomas, Ontario
Welcome to 134 Styles Drive! Nestled in the highly sought-after Miller's Pond community by Doug Tarry Homes, the Dunmoor is a charming 1,684 sq. ft. bungalow, featuring a double car garage, is designed for both convenience and comfort, this home boasts a practical main floor plan with 3 bedrooms, a Great Room with impressive vaulted ceilings, and an open-concept Kitchen complete with a quartz island, Dining area, mudroom/laundry room off the garage and a generous walk-in pantry. Enjoy the sophisticated touch of luxury vinyl plank flooring throughout the main living areas, complemented by cozy carpeted bedrooms for added warmth. The primary suite includes a walk-in closet and a private 3-piece ensuite. Downstairs, the expansive unfinished basement presents incredible potential, with ample space for two additional bedrooms, a spacious family room, and a roughed-in 3-piece bathroom. Perfectly situated next to the pathway to Parish Park, 134 Styles Drive is ideally located on the south end of St. Thomas, just steps away from trails, St. Josephs High School, Fanshawe College (St. Thomas Campus), and the Doug Tarry Sports Complex. Why choose Doug Tarry? Not only are all their homes Energy Star Certified and Net Zero Ready but Doug Tarry is making it easier to own a home. Reach out for more information on the current Doug Tarry Home Buyer Promo! 134 Styles Drive is ready for you to call it home. (id:50886)
Royal LePage Triland Realty
34 Kingfisher Lane
North Kawartha, Ontario
Escape to Chandos Lake- Here's your unique opportunity to own a basic 2 bedroom starter cottage on this magnificent 3500+ Acre lake system. Never before exposed to the market, this older 3 season cottage has been owned by one family for over 64 years. This original, cozy, vintage cottage is currently in need of many upgrades or you could replace it and build your new dream cottage on the large 1.87 Acre lot. The shoreline is clean, deep and rocky and has a dock. Spring fed, Chandos Lake has great boating and fishing with 15 species of fish for the ultimate in angling experiences. Plus there are 3 Marinas on the lake for gas and groceries. Located in a very desirable area of the lake the cottage is easily accessible all year round and the road is plowed by a private contractor. This lot is well treed with spruce and pine trees, rocky outcroppings, very private and has beautiful panoramic views lakeside. Only 15 minutes to Apsley for all other amenities and minutes to gorgeous Chandos Beach and boat launch, plus only 2 hours and 30 minutes from Toronto. Seller will include a canoe and a 18.5 foot fiberglass boat with trailer and a 200 HP Mercury motor in your purchase. An ideal property for 1st time cottage Buyers or Investors/Contractors to build new with possible severance potential. (id:50886)
RE/MAX Country Classics Ltd.
1563 Scollard Crescent
Peterborough, Ontario
Outstanding Opportunity to Own a 3+2 Bedroom 3 Full Bathrooms Bungaloft, In Premier North End Thompson Bay Estates Neighborhood of Ptbo., With W/O Basement Has A 2 Bedroom In-Law Setup. Over 2,700 sq feet of living space!! Real yard'Cedar hedges provide privacy. Immediate possession available. Close Proximity to Trent University, Nearby Walking Trails, Peterborough Golf & Country Club, Green-space, Thompson Bay, & Nearby Park With Outdoor Skating in Winter. Plenty of parking , 3 places in driveway + two vehicles in the garage . Features Modern Open Concept Design With Functional U-Shaped Kitchen Overlooking Living Room, Walkout to Deck with High Elevation, Offering Panoramic Western Views Of Gorgeous Sunsets. Elevated Views Make for a Fabulous Property and Opportunity to Live in Upscale Neighborhood. Spacious Primary Bedroom With 3 Pc Ensuite, Double Closets. Main Floor Features Two Bedrooms, spacious main bathroom with soaker tub & separate shower, and stackable laundry. Convenient Access Door from Garage into House. Bright Lower Level Rec Room With Gas Fireplace, 2nd stackable laundry. Conveniently Located Close to Schools, Shopping, Entertainment, & Peterborough's Vibrant Dining. Peterborough is an Incredible City to Live in, with First-Class Facilities & Small-Town Friendly Vibe. Easy Access to Downtown Offers Amazing Cuisine & Cafes. (id:50886)
Mcconkey Real Estate Corporation
17 Third Concession Road
Greater Napanee, Ontario
OPEN HOUSE DECEMBER 6th & DECEMBER 7th from 1:00pm to 2:30pm Both Days!! Welcome to 17 Concession Road 3 - a charming bungalow just minutes from Napanee, offering exceptional potential and a peaceful rural lifestyle.This inviting home features a durable metal roof and an attached 2-car garage. Inside, warm pine accents add character throughout the main level, which offers 2 comfortable bedrooms and a well-appointed 4-piece bathroom complete with a double-sink vanity and generous cupboard storage.The partially finished full basement expands your possibilities-ideal for extra living space, a workshop, hobbies, or additional storage. A standout feature is the indoor hot tub room, providing year-round relaxation.Recent updates add peace of mind, including a Generac generator (2018), updated propane furnace, updated A/C, and an owned, recently updated hot water tank. Need more space? The layout makes it easy to create a third bedroom if desired.Located just 5 minutes from the Adolphustown Ferry, you'll enjoy quick access to Prince Edward County's wineries, beaches, and attractions.Whether you're an investor, first-time buyer, or someone looking to add personal touches over time, this property offers incredible opportunity in a quiet, rural setting.Discover the potential waiting at 17 Concession Road 3-your next chapter starts here. (id:50886)
Royal LePage Proalliance Realty
0 Renwick Road
North Kawartha, Ontario
Discover 239 Acres of Natural Beauty and Privacy! Own a truly exceptional country estate spanning 239 acres-a rare opportunity offering unmatched seclusion and endless possibilities. This breathtaking property features a mix of hardwood and forested landscapes, scenic trails, and a peaceful spring-fed pond, making it a haven for outdoor enthusiasts and nature lovers. With approximately 176 feet of frontage and driveway access on County Road 504, plus over 400feet of gated frontage at two locations on Renwick Road, the property is ideally situated just across from Chandos Lake. Launch your boat at nearby Gilmour Bay Marina and enjoy lakeside dining at the popular licensed Wally's Pub. Practical amenities include weekly garbage and recycling pickup, mail delivery, and school bus service-all while being surrounded by tranquil wilderness. Imagine building your dream home here, where you can paddle the pond, hike, bike, or explore your own private trails, with direct access to four-season public trails. Tap maple trees, harvest your own Christmas trees, or simply immerse yourself in the serenity of forest bathing. This one-of-a-kind acreage near Chandos Lake offers the perfect blend of privacy and convenience. Let your vision take shape and make this extraordinary property your own! (id:50886)
Bowes & Cocks Limited
1001310420 Ontario Corporation
0 Park Road
Hastings Highlands, Ontario
Discover 22.334 acres of untouched natural beauty along the Papineau Creek, offering over 1,500 ft of spectacular river frontage directly across from the iconic High Falls. This rare parcel is the perfect opportunity for nature lovers, investors, or those seeking a private retreat surrounded by rugged Northern Ontario wilderness. Access is easy through an open right-of-way off Boulter Road, with trails already in place leading you straight through the property to the water's edge. The river frontage is truly breathtaking-peaceful, private, and ideal for kayaking, fishing, swimming, or simply soaking in the serene views of cascading waters. Zoned EP (Environmental Protection) and MA (Marginal Agriculture), this land provides a unique blend of conservation value and flexible future potential. Whether you envision a secluded getaway, recreational haven, or long-term investment, this property speaks for itself. There is another 1.58 piece of land with separate pin and roll number being sold all together. This is your chance to own a remarkable stretch of land in a highly sought-after natural setting. Don't miss this rare opportunity to secure riverfront acreage across from one of the area's most beautiful waterfalls. (id:50886)
Bowes & Cocks Limited
1001310420 Ontario Corporation
180 County Road 504
North Kawartha, Ontario
Welcome to 180 County Road 504 - Rustic Village Living with Endless Potential Set high on a hill in the village of Apsley, this 3-bedroom, 1-bathroom home offers the charm of country living with the convenience of being walking distance to all town amenities. Enjoy privacy, fresh air, and room to make this property truly your own. Full of character and ready for a modern makeover, this home is the perfect opportunity for buyers looking to update, personalize, and add value. The property features a steel roof, an updated propane furnace, and a wood stove (as is) for that classic country warmth. A partial basement with outside access provides extra storage and utility space, there is a sunroom with a cozy feel and an entrance porch leading to the kitchen. Outside, you'll find two rustic outbuildings, great for storage or hobby use, along with a welcoming fire-pit social area-ideal for evenings with friends or quiet nights under the stars. If you're dreaming of a project with potential in a friendly, walkable community, 180 County Road 504 is ready for your vision. This home is being sold without representations or warranties. (id:50886)
Bowes & Cocks Limited
1001310420 Ontario Corporation
154 Little Ireland Road
Brudenell, Ontario
Discover tranquility on this beautifully treed 4.30 acre property, ideal for building your dream home or enjoying as a recreational getaway. Key infrastructure is already in place, including a deep drilled well, septic system, and a newly installed 100 Amp breaker panel-saving you time and upfront costs. As a bonus, the property features a 2008 28-ft Solaris trailer with sleeping space for six, a propane furnace, kitchen appliances, bathroom, shower, all hooked up to the well, septic and hydro. A newly built 23' x 17' cedar deck complements the setup, all situated on a solid 24' x 24' concrete slab. Enjoy gated access from a year-round maintained paved road. The lot backs onto 17 acres of crown land with trails for hiking, exploring, or ATVing, accessible from the south end of the property. Conveniently located just25 minutes east of Bancroft and only 4 km to groceries and gas. Surrounded by excellent fishing lakes and crown land this property offers the perfect blend of privacy and outdoor adventure. (id:50886)
1001310420 Ontario Corporation
Bowes & Cocks Limited
35 Cleak Avenue
Bancroft, Ontario
Discover this spacious home with lots of potential, ideally located within walking distance to all the amenities Bancroft has to offer. Featuring three generous sized bedrooms plus a separate stairwell off the kitchen to an in-law suite. This property boasts recent updates including new flooring and drywall in the living room, dining area, and an upstairs bedroom. Enjoy a bright, oversized eat-in kitchen with direct access to a large deck and expansive backyard-perfect for gatherings or quiet outdoor moments. The primary bedroom is a standout, offering space for a walk-in closet or ensuite bathroom. This home is move-in ready and packed with potential! (id:50886)
Bowes & Cocks Limited
1001310420 Ontario Corporation
12a Finnegan Lane
Wollaston, Ontario
Your Private Lakeside Paradise Awaits on Finnegan Lake. Discover the ultimate in four-season lakeside living with this breathtaking brand-new custom home on the sparkling shores of Finnegan Lake. With 233 feet of pristine, east-facing waterfront, you'll wake up to glorious sunrises and spend your days surrounded by nearly 7 acres of complete privacy-a true sanctuary for relaxation, recreation, and connection with nature. Step inside the beautifully crafted three-bedroom main residence, where elegance meets comfort. This home features the master (with ensuite) and guest room on the main level. Enjoy the warmth of hickory hardwood floors, a spacious master suite, and premium finishes throughout. The chef's kitchen features new stainless-steel appliances, and the open-concept design frames stunning lake views from every angle. Designed for year-round enjoyment, this home is fully winterized and equipped with a high-efficiency heat pump, central air, electric furnace, and a cozy propane fireplace-perfect for those snowy evenings by the fire. The property offers incredible versatility with a self-sufficient guest bunkie-ideal for visiting friends or family-and a fully equipped outbuilding complete with a bathroom, shower, and kitchenette. Down by the water, a storage shed keeps your lake gear organized, while gradual access to the shoreline makes swimming, boating, and lakeside lounging a dream. You can even drive right down to the lake for easy access! Located on a privately maintained, four-season road with welcoming year-round neighbours, you'll experience the perfect blend of serenity and community. Just 3.4 km to Coe Hill for essentials and 23 minutes to Bancroft for full amenities-this property is as convenient as it is captivating. This is more than a home-it's a lifestyle. Whether you're seeking a peaceful retreat, a family getaway, or a full-time escape from the everyday, this Finnegan Lake gem delivers it all. Turnkey. Private. Breathtaking. Ready for you. (id:50886)
Bowes & Cocks Limited
1001310420 Ontario Corporation
178 Burnham Street
Belleville, Ontario
Adorable and move-in ready, this freshly renovated character home is perfectly located close to schools, parks, grocery stores, and just a 20-minute walk to Belleville's vibrant downtown and the Bayshore Trail. The main floor features an open-concept living and dining area, a beautifully updated kitchen with patio doors to the back deck, a four-piece bath, and a convenient main floor bedroom-ideal for anyone seeking one-level living. Upstairs are two additional bedrooms, while the fully finished basement adds even more versatility with a spacious rec room, bathroom, and two extra bedrooms. Plumbing is roughed-in for a kitchen, and with its separate entrance, the lower level is well suited for an in-law suite or income potential. Easy attic access offers the possibility for future expansion. Outside, enjoy a generous backyard and an attached garage for parking or storage. Recent updates include all new appliances (2025), central air (2025), windows (2024), roof (4 years), Brand new deck (2025) and a 12-year-old furnace. A charming, worry-free home in a prime location that's truly ready to move in and enjoy. (id:50886)
Royal LePage Proalliance Realty
8321 County Road 50
Trent Hills, Ontario
PRICE REDUCED BY $100 000. Beauty, privacy, and nature. This newer built, 3-bedroom, 2-bathroom bungalow sits on a 22-acre wooded lot featuring a fire pit area, back deck, covered porch and gazebo for outdoor, country living at its finest. The main level features open concept living room, kitchen, and dining room with many windows, tons of natural light and panoramic woodland views. Primary bedroom has a 3-piece ensuite and walk-in closet. Floors are Faux Hardwood Laminate throughout the living area and tile in the bathrooms. All the heating and water systems in the home are fully owned which includes water softener, drinking water filtration and UV light, furnace, air conditioner and air exchanger. Brand new drilled well installed November 2025. Gener-Link generator hard-wired to house. The basement is huge with tall ceilings and tall windows with partially finished exterior walls. There is a 1km ATV trail, a portable garage port, and 5 out-buildings/sheds including one bunkie. The home can also be outfitted for handicap use as it has wide doorways and hallway. The property is located an equal distance to Marmora, Havelock, and Campbellford where there are schools, libraries, community centres, shopping, fishing, swimming, dining, hospital, and local businesses with small-town charm. If quiet, private, country living is what you are looking for in your new home, look no further; you have found your slice of paradise. (id:50886)
Exit Realty Group
12 Riverdale Drive
Wasaga Beach, Ontario
Tons of natural light, effortless indoor/outdoor living, and a perfect location for active families—this warm and inviting 2-storey home offers over 1,800 sq ft of well-designed living space in the heart of Wasaga Beach. Bright and functional, the home features numerous recent upgrades, including new windows and doors (2023–2025), a new furnace and A/C (2025), new induction stove (2023), fresh paint, pot lights, a paved driveway, and an owned hot water tank. A charming powered garden shed adds extra convenience for storage or hobbies.The layout promotes easy everyday living with great indoor/outdoor flow. Enjoy a drive through gated fully fenced, serene backyard, complete with a 2-tiered deck, ideal for BBQs, relaxing, and entertaining. The lot is nicely landscaped, offering curb appeal and low-maintenance enjoyment. Located just steps from shopping, parks, schools, trails, and all the amenities and attractions Wasaga Beach is known for, this home truly checks the boxes for families and active lifestyles. Motivated seller—don’t miss this opportunity! (id:50886)
Keller Williams Experience Realty Brokerage
408 Couchs Road
North Kawartha, Ontario
Nestled on the shores of Chandos Lake, this charming three-season cottage offers an idyllic escape for family gatherings and hosting friends. With multiple buildings that comfortably accommodate up to 20 family members, the property strikes a harmonious blend of privacy and shared experiences. The Main Cottage - includes three bedrooms and a full bathroom along with a large kitchen with island and lake views, the charming living room with cozy fireplace and a bright and sunny great room overlooking the deck, while The Guest House - at the waters edge features two additional bedrooms, one with incredible lake views, an open concept eat in kitchen area and a convenient two-piece bath, the perfect accommodation for guests. The Loft - located above The Garage (16ft x19.50ft) provides a recreation area and sleeps up to six. This coveted waterfront retreat boasts a walk in sandy beach tucked into a tranquil bay, offering protection from boat traffic and a safe haven for swimming. The Boathouse (22.8ft x 10') sits right at the waters edge, and a standalone deck overlooking the beach invites you to enjoy your morning coffee as loons glide across the crystal-clear, spring-fed lake. As the day winds down, unwind with a cocktail and take in the spectacular sunsets from this west-facing vantage point. Inside, a wood-burning fireplace sets the mood for cozy evenings. The dock accommodates multiple boats, making it a dream spot for water lovers and fishing enthusiasts. Practical amenities include a garage with a washer, dryer, and workbench, a shed for lawn equipment, and generous parking for five or more vehicles. This family cottage has been lovingly cared for by a single family for decades, this rare gem presents a unique opportunity to own a slice of paradise in one of Chandos Lakes most desirable locations. (id:50886)
Bowes & Cocks Limited
1001310420 Ontario Corporation
109 Quarry Road
Bancroft, Ontario
Welcome to this beautifully updated 4-bedroom raised bungalow, nestled just five minutes from the lovely town of Bancroft an ideal retreat for families craving space, comfort, and nature. The heart of the home is a spacious kitchen and dining area, tailor-made for culinary enthusiasts. Outfitted with sleek stainless steel appliances (fridge, stove, and built-in dishwasher), it offers generous cabinetry and a large peninsula perfect for prepping meals or gathering with loved ones. Downstairs, the expansive recreation/family room invites relaxation and entertainment, featuring a chic bar and a cozy propane fireplace set against a striking stone hearth. This level also includes the fourth bedroom, a handy 2-piece bathroom, a workshop, and a utility/storage room to keep your home organized and clutter-free. An attached garage adds everyday convenience. Step outside onto the oversized deck off the dining area and take in the serene views of lush greenery and peaceful wilderness an ideal setting for hosting summer barbecues or enjoying quiet mornings. This property has had over $60,000 in Upgrades! This move-in-ready gem has been thoughtfully enhanced with:- New windows and patio door (2024)- High-efficiency propane furnace and fireplace (2022)- Updated appliances including stove and refrigerator (2021)- New hot water tank (2024)- Stylish deck (2022)- Recycled asphalt driveway (2022)- Upgraded submersible water pump for the well. Whether you're looking to settle down or escape the city, this property offers the perfect blend of modern amenities and rustic charm ready to welcome your family home. Don't miss out on this exceptional opportunity to embrace country living at its finest! (id:50886)
Bowes & Cocks Limited
1001310420 Ontario Corporation
915 Madawaska River Drive
Madawaska Valley, Ontario
Escape to the beauty of the Madawaska River with this charming cottage retreat offering over 190 feet of prime waterfront. Nestled on just under an acre, this property is perfect for families looking to create lasting memories. The main cottage features 2 cozy bedrooms, 1 bathroom, and the warm, inviting charm of an original riverside getaway. A walkout basement adds incredible potential for expansion or extra living space, while outside you'll find a wide open yard ideal for family gatherings, games, or additional camping. The sandy beach is a true highlight, offering a gentle entry to the water, and right by the shoreline sits a small cabin complete with a woodstove perfect for extra guests or a quiet hideaway. The Madawaska River is one of Ontario's most scenic and sought-after waterways, stretching for over 230 km as it winds through the Canadian Shield before joining the Ottawa River. Known for its excellent boating, fishing, and paddling, the river is a haven for outdoor enthusiasts. Whether you want to spend your days kayaking along the peaceful stretches, casting a line for bass, walleye, and pike, or exploring the stunning natural surroundings, this location offers it all. With its clean, clear waters and endless recreational opportunities, the Madawaska is the perfect backdrop for both relaxation and adventure. Whether you're hosting family weekends, enjoying campfires by the water, or relaxing on the sandy beach, this property delivers the ultimate cottage experience on one of Ontario's most beloved rivers. (id:50886)
Bowes & Cocks Limited
1001310420 Ontario Corporation
0 Highway 62 N
Hastings Highlands, Ontario
Discover Your Outdoor Retreat on 53 Acres Explore the possibilities with this expansive 53-acre forested property, where natural beauty and endless potential come together. Whether you dream of hunting, creating your own trail system, or simply enjoying the peace and quiet of the outdoors, this property delivers. Conveniently located with easy highway access, the land offers a diverse forest ecosystem, featuring a mix of mature trees, a scenic wetland, and a meandering creek that adds charm and character to the landscape. The elevated terrain enhances both privacy and views, providing the perfect balance of seclusion and accessibility. For those seeking a tranquil retreat, recreational getaway, or a foundation for future plans. Embrace the opportunity to own a slice of nature and let this remarkable land inspire your next adventure. (id:50886)
Bowes & Cocks Limited
1001310420 Ontario Corporation
33023 Highway 62
Hastings Highlands, Ontario
Charming Story-and-a-Half Home with Big Backyard - Located right on the main street, this cozy story-and-a-half home is full of potential and ready to welcome its next family. With a large backyard, single-car garage, and handy storage shed, there's plenty of room to enjoy both inside and out. The property shares a fence with the public school, making it a fantastic spot for families. Practical features include a drilled well, a newly installed propane furnace, and a shared driveway with the neighbour. While this home is ready for some updates, it offers a wonderful opportunity to create your own style and add value. If you've been searching for a home with charm, space, and convenience, this little gem is waiting for you! (id:50886)
Bowes & Cocks Limited
1001310420 Ontario Corporation
7 Old Hastings Road
Hastings Highlands, Ontario
Exceptional Investment Opportunity in Maynooth. Ideally located in the art-filled Village of Maynooth, this rare Commercial and Residential property offers the perfect blend of lifestyle and income potential. Situated on a busy corner lot along the main street, the main floor commercial space boasts incredible exposure with large windows, built-in display cabinets, a kitchen area, and a convenient two-piece washroom, excellent setup for your own business or a tenants. Above the commercial space, you'll find 2 - 2 bedroom apartments along with a 1 bedroom on the main floor, giving you flexible options to live in one unit while renting the others, or rent all four units for maximum income. With a strong housing demand in the area, this property is positioned to generate steady returns. Maynooth is a vibrant artisan community that draws year-round tourism and is surrounded by pristine lakes and crown lands, making it a hub for recreation and culture. Instead of renting a commercial unit for your business, you can invest in a property that not only supports your entrepreneurial vision but also helps pay your mortgage. This is more than just a property, it's an opportunity to plant roots in a growing community while securing a smart financial future. (id:50886)
Bowes & Cocks Limited
1001310420 Ontario Corporation

