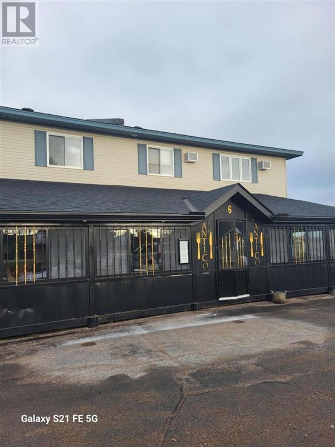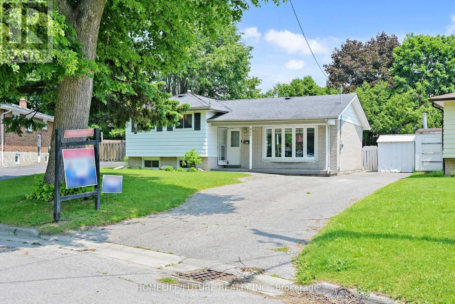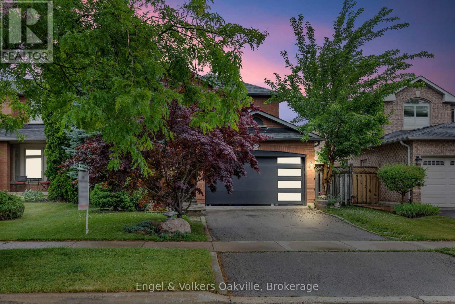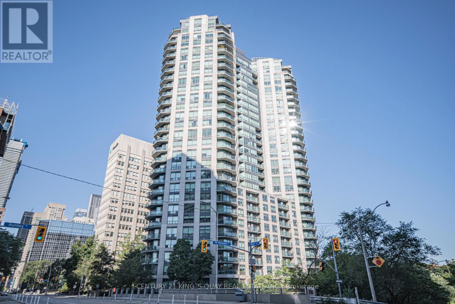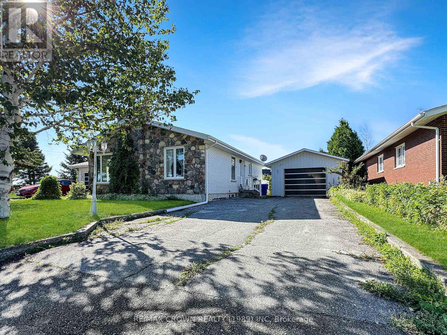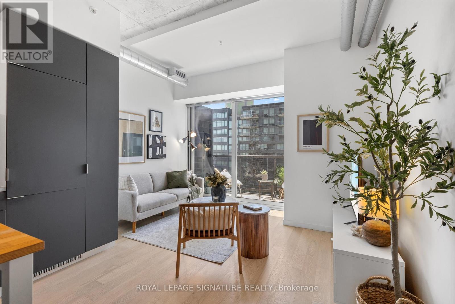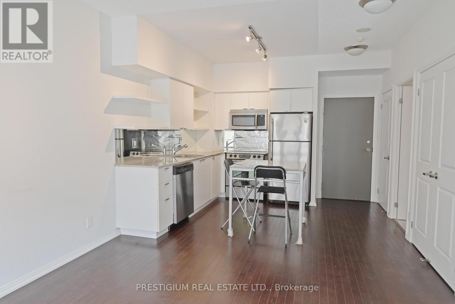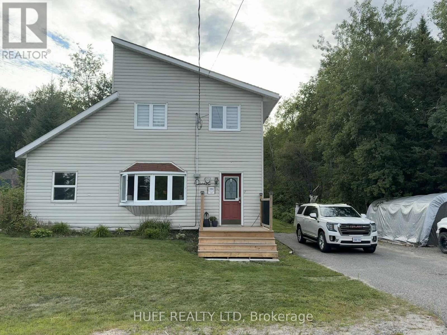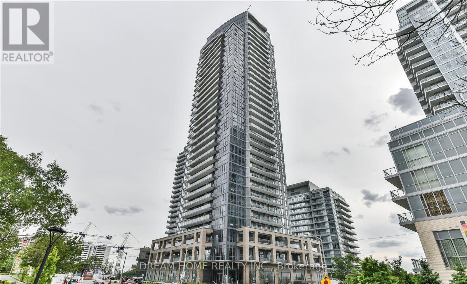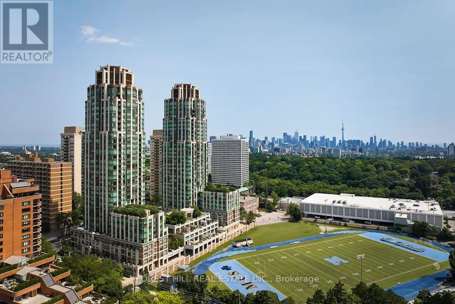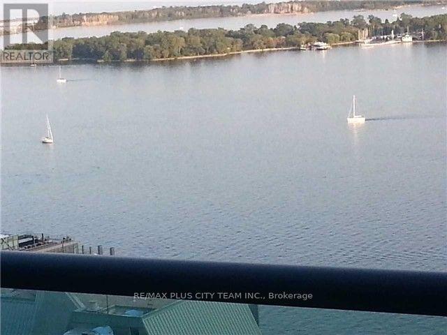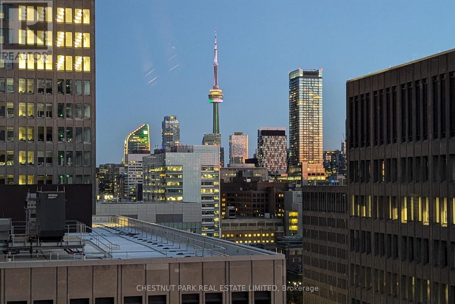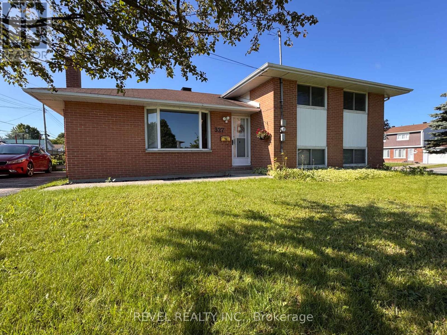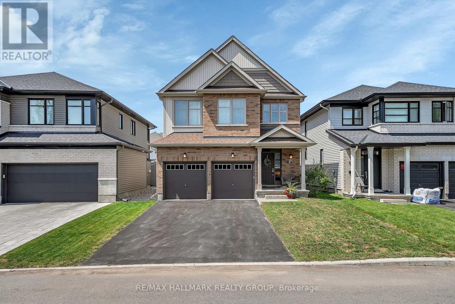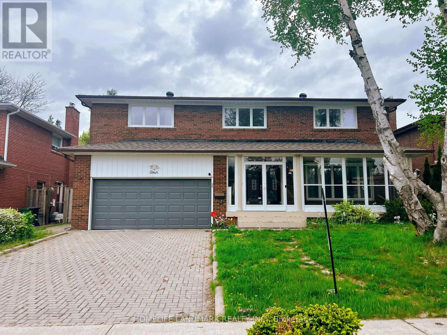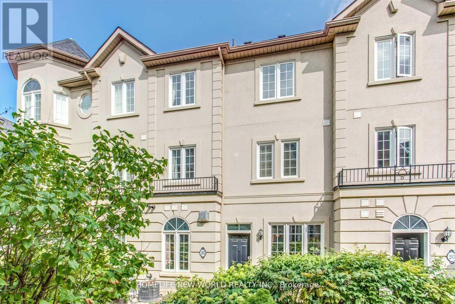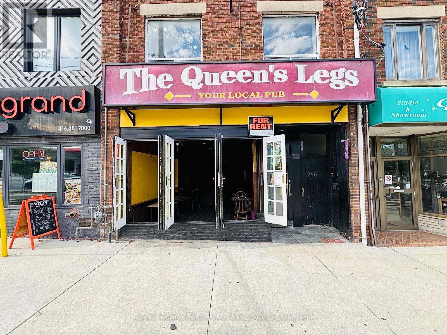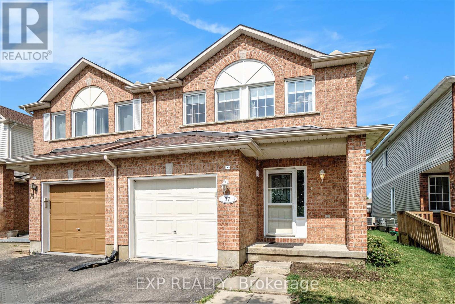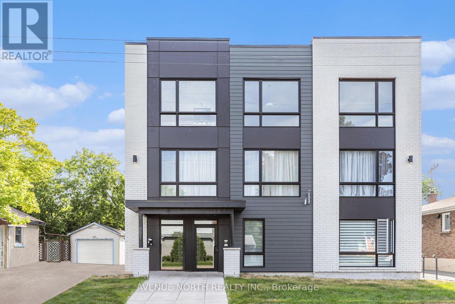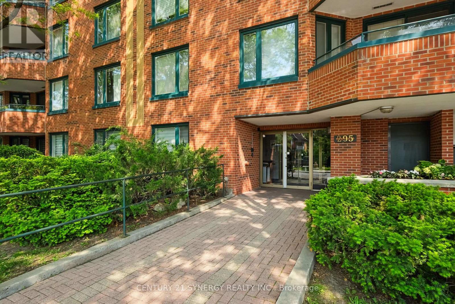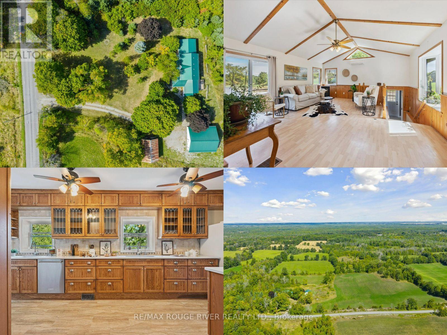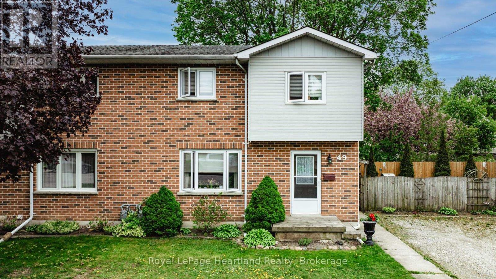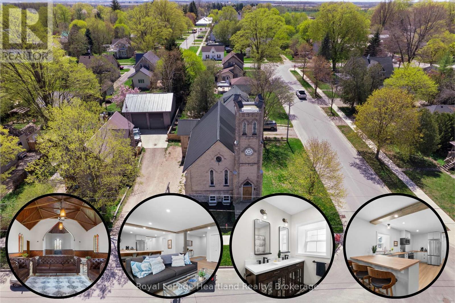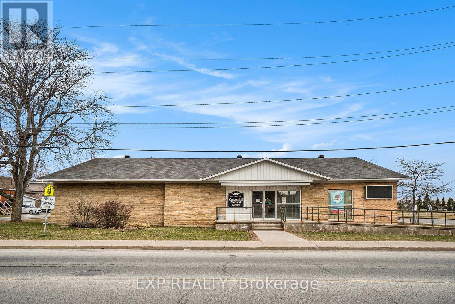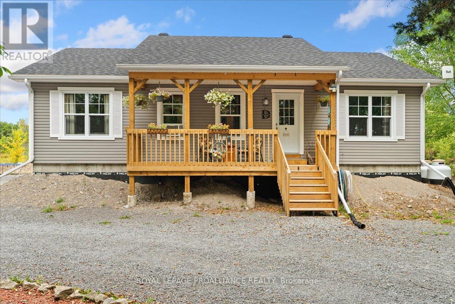6 Village Ct
Sault Ste. Marie, Ontario
Attention Investors/Entrepreneurs, if you're looking for an income producing property in arguably the best location in Sault Ste. Marie, look no further. This commercial/residential space is host to 4 income producing 2 bedroom apartment suites and a turn key business operation that has generated major success for almost 15 years as a thriving restaurant and continues to do so. All units have their own gas forced air furnaces which are separately metered, their own PUC meters and independent private access. Each unit also has storage spaces to use as desired and there is coin operated laundry on site for additional income and tenant satisfaction. The main floor boasts the most stunning, open floor plan, turn key restaurant operation in they city with seating for 60+ guests as well as a newly, full steel construction front outdoor patio which can host an additional 40 guests. The outdoor patio space was constructed in 2020 and is complete with its own heating system. The restaurant spac was overhauled top to bottom mechanically and cosmetically in 2012 complete with full handicap accessible restrooms, walk in cooler, fully functional commercial kitchen and a complete list of chattels to immediately operate a restaurant of your desire. The vendor is willing to sign a short term month to month lease as well. Selling agent is related to Seller. (id:50886)
Exit Realty True North
1001 - 50 Brian Harrison Way
Toronto, Ontario
Live with Comfort, Style, and Convenience at the Heart of Scarborough! Welcome to Unit 1001 at 50 Brian Harrison Way a beautifully maintained 1-bedroom plus den, 2 full bathroom condo that combines modern upgrades with the warmth of home. Featuring laminate flooring throughout and neutral decor, this sun-filled unit is bathed in natural light thanks to its south-facing exposure. Step into the open-concept living and dining area, where comfort meets functionality. The upgraded kitchen boasts contemporary finishes perfect for daily living and entertaining. The den offers incredible versatility use it as a spacious home office, cozy reading nook, or even a second bedroom. The primary bedroom includes a 4-piece ensuite, and there's a second full bathroom for added convenience. Enjoy two walkouts to a private balcony from both the living room and the primary bedroom where you can relax and take in the skyline views. This residence is more than just a condo its a lifestyle. Enjoy resort-style amenities including an indoor pool, fully equipped gym, concierge service, theater room, visitor parking, and more. Located just steps from Scarborough Town Centre, TTC, LRT, Hwy 401, and the Loblaws Superstore, this is urban living at its most accessible. A perfect space for first-time buyers, professionals, or downsizers don't miss your chance to call this stunning condo home. (id:50886)
Century 21 Percy Fulton Ltd.
58 - 168 Urbancrest Private
Ottawa, Ontario
OPEN HOUSE - Sun Sept 7th, 2-4pm. Not just a home -- it's a LIFESTYLE! This beautifully updated 2 bedroom, 2.5 bathroom stacked-condo townhome is steps away from Stonebridge Golf Course, hiking & biking trails along the Jock River, Minto Rec Centre, schools, parks, shopping, movie theatre, restaurants & more at the nearby Barrhaven Marketplace; the launching spot for the new Downtown Barrhaven. The interior features a modern, open-concept design. The kitchen sports new stainless steel appliances, raised break-fast bar and in-unit laundry. The open concept living and dining room boasts updated wide-plank LVP flooring, freshly painted neutral tones and direct access to fresh air through the sliding door to the balcony. Also, an added feature of custom, remote-blinds! The third level features two generously sized bedrooms, including a primary suite with 3 pc ensuite, 2 closets, and private balcony. 1 owned parking space with this unit, as well as ample visitor parking. Don't feel like driving? No problem! Ample public transit just steps from the front door along Cambrian & Longfields. (id:50886)
Royal LePage Team Realty
2107 - 900 Dynes
Ottawa, Ontario
All utilities included! This beautifully updated 3-bedroom, 2-bathroom unit offers spacious, open-concept living filled with natural light and breathtaking views of Mooney's Bay. Featuring hardwood and tile flooring throughout, the home boasts a modern, renovated kitchen with stainless steel appliances, granite countertops, and seamless flow into a generous dining area and a large living room. Step out onto your private balcony to enjoy panoramic views from the 21st floor.The thoughtfully designed layout offers separation between living and sleeping areas. The primary bedroom features a walk-in closet and a private 3-piece ensuite with a walk-in shower. Two additional well-sized bedrooms share a full 4-piece bathroom, making this space ideal for families or professionals.Additional highlights include a large in-unit storage space and an underground parking spot. Located just minutes from public transit, Carleton University, shopping, recreation, and the beautiful Mooney's Bay, this property offers a rare opportunity in a prime location. (id:50886)
Exp Realty
506 Atwood Ave
Rainy River, Ontario
This 3432 total sq. ft, three bedroom 3 bath home has lots of space and storage for you and the family. Main floor has the kitchen with its beautiful oak cabinets and room for a dining room table, this flows to the large living room, laundry area with extra storage or onto the back deck area thru French doors. The large master bedroom has a his and hers walk in closet and access to the back deck and yard, as well on the main level there's two other bedrooms, a four piece bath and off the garage a two piece bath. Home was built in 1999 with ICF walls for better efficiency with the roof done in the last 3 years and furnace 9 years ago. Basement has a two piece bath and is currently setup as a workshop with plenty of room for storage. Home has a larger than normal town lot of 150' x 150' with a portion having a cement pad to park your boat or camper. Home has full town services, attached two car garage with central air, forced air gas furnace and central vac. Off the back alley there's another one car garage for your toys, garden equipment and the schools are a block away. Call today and come check it out! (id:50886)
RE/MAX Northwest Realty Ltd.
180 Elizabeth Street
Stratford, Ontario
Welcome to 180 Elizabeth Street, a beautifully preserved home filled with intricate character details. Just a short walk to downtown Stratford's shops, restaurants, theatres, and riverfront trails, this home is nestled in one of the city's most desirable mature neighbourhoods. The incredible landscaping, stone walkways, and grand front porch create an inviting atmosphere that highlights the home's striking curb appeal. With 4 finished levels of living space, this spacious, light-filled home blends timeless charm with modern functionality, offering flexibility for families, creatives, or multi-generational living.The main floor is both grand and welcoming, beginning with a lovely front foyer that opens into a stunning formal living area. The beautiful staircase, crown moulding, and detailed trim set the tone for the home's elegance, perfect for welcoming guests. Stunning leaded-glass windows fill the space with natural light, enhancing the warmth and craftsmanship of its heritage architecture. This level also features a tasteful kitchen with pantry, dining area, cozy sitting room, and convenient powder room. Upstairs, the second floor offers a graciously sized primary suite with sitting area, additional bedrooms, a fully renovated bathroom, and a dedicated laundry area, all connected by a wide, airy hallway that adds to the open feel.The third floor features a charming, loft-like space with 3-piece bathroom, an ideal setting for a home office, creative studio, teen retreat, or guest suite.The fully finished basement includes a one bedroom accessory suite with its own private entrance, kitchen, laundry, and bathroom, perfect for extended family or guests.Outside, a detached garage provides added convenience and storage, while the fenced backyard offers a peaceful retreat surrounded by thoughtfully designed gardens.This is a rare opportunity to own a home where rich heritage, thoughtful updates, and an unbeatable location come together in perfect harmony. (id:50886)
Royal LePage Hiller Realty
243 Acadia Drive
Oshawa, Ontario
Stunning Renovated 4-Level Side Split in Sought-After Eastdale. Welcome to this beautifully renovated perfectly situated on a quiet court in Oshawa. Set on a premium pie-shaped lot with an oversized private backyard and in-ground pool, this home offers the perfect blend of space, style, and functionality inside and out.Top-to-Bottom Renovations in 2024 No detail has been overlooked in this meticulously updated home, featuring high-end finishes throughout. Custom designer kitchen with quartz centre island, ample cabinetry, and brand-new stainless steel appliances Open-concept living and dining areas with smooth ceilings and pot lights New hardwood flooring, fresh paint, and all-new doors, windows, trim, and electrical outlets Modern bathrooms, including a stylish 3-piece with glass shower in the basement New roof, furnace, HVAC, insulation, blinds, and lighting everything is updated for peace of mind Functional Layout with Exceptional Flow Bright breakfast area with a walk-out to the backyard oasis Professionally finished basement apartment with a separate entrance, full kitchen, bedroom, spacious recreation room, and updated 3-piece bath ideal for extended family or rental income. Prime Location Enjoy the serenity of court living while being just steps away from Eastbourne Park, trails, and green space Top-rated schools, transit, shopping, and all amenities. Easy access to Highway 401 for commuting convenience. This move-in ready, stylishly updated home is a rare find on a large, private lot in one of Oshawa most coveted neighbourhoods. Don't miss your chance to own this exceptional property schedule your private showing today! (id:50886)
Homelife/future Realty Inc.
1913 - 80 Alton Towers Circle
Toronto, Ontario
This is a high-floor 2 bedroom condo with 2 x4 full bathroom and "TWO PARKING SPACES", located in a well-established Scarborough community. It offers unobstructed panoramic views and excellent building management. Residents can enjoy a range of amenities including a swimming pool, exercise room, tennis court and 24 hrs security. Conveniently close to shopping centres, restaurants, schools, park, and TTC transit. With low maintenance fees, this unit is ideal for both self-use and investment. (id:50886)
RE/MAX Crossroads Realty Inc.
171 Bristol Crescent
North Grenville, Ontario
Set within the Creek neighbourhood of Kemptville, this move-in ready home is just moments from retail amenities, Kemptville Creek, the Highway 416 corridor, and the natural spaces of the Ferguson Forest Centre, which features beautiful trails, a dog park, an arboretum, and recreational areas. Step inside to discover a well-designed floor plan offering an open connection between living spaces. Highlights include three bedrooms, three bathrooms, a finished lower-level recreation room with a custom wet bar, and a flexible office. The main level is bright and inviting, featuring an open-concept design, seven-inch wide plank flooring, and a living room warmed by a natural gas fireplace. The kitchen impresses with gorgeous cabinetry, a striking waterfall island clad in nine-foot Marquina quartz, and a pantry for additional storage. Upstairs, each bedroom includes its own walk-in closet. A convenient laundry room and two full bathrooms complete the second level. The large primary bedroom features a spa-like five-piece ensuite with a dual sink vanity, separate shower, and a relaxing freestanding bathtub. Outside, the fenced backyard highlights a deck and patio, ideal for relaxing or entertaining. Additional benefits include R-2000 Certified construction, ensuring enhanced comfort and energy efficiency. (id:50886)
Royal LePage Team Realty
569 Phoebe Crescent
Burlington, Ontario
Welcome to 569 Phoebe Crescent, a detached home in a desirable family-friendly neighbourhood in Burlington, close proximity to the lake and several parks to enjoy! The curb appeal is lovely with an updated garage and front door that greets you. This home boasts 1542 sq ft with an easy open concept layout w/living room and dining room combination featuring a gas fireplace. The eat-in galley kitchen is spacious w/ stainless steel appliances, glass tiles and convenient access to a decent sized backyard. The 3 bedrooms in the upper level are carpet free and the primary offers ensuite privileges with a walk-in closet. The finished lower level has additional living space including a fourth bedroom with a soaker tub ensuite featuring wood wainscotting. The space can easily be used as an oversized recreation room. Convenient separate laundry room area, cold cellar storage and a little work shop nook. If you're looking for location and space for a growing family , this home checks the boxes. Follow Your Dream, Home. (id:50886)
Engel & Volkers Oakville
72 Orchardcroft Road
Oakville, Ontario
Welcome home to 72 Orchardcroft Road in Oakville's highly desirable Glenorchy community! This elegant and light-filled freehold townhouse offers over 1,600 square feet of luxurious above grade living space on a quiet street, flanked by detached homes. Built in 2016, this 2-storey home features 3 spacious bedrooms, 3 bathrooms, and a bright open-concept main floor with rich hardwood floors and soaring 9-foot ceilings. Enjoy the sunny south exposure that floods the home with natural light throughout the day. A private backyard features a brand new patio (2025) and provides the perfect space to unwind. The well-appointed kitchen and living area are ideal for both entertaining and everyday living, while the second-floor laundry adds modern convenience. The primary bedroom boasts a walk-in closet and a private ensuite bath. Two more spacious bedrooms complete the second floor with a 4 piece shared bath. Perfectly situated just steps to Fowley Park and Dr. David R. Williams Public School, with easy access to Oakville Trafalgar Hospital, the Uptown Core shopping centre, and major highways. This home is a dream and offers the best of comfort, location, and lifestyle. Don't miss! (id:50886)
Royal LePage Real Estate Services Ltd.
165 Mcclellan Road
Ottawa, Ontario
OPEN HOUSE: Sunday September 7th, 2:00-4:00pm. Calling all families, professionals, and savvy investors!Welcome to 165 McClellan Road. With 4 generously sized bedrooms and 2 bathrooms, theres plenty of space for everyone. Inside, you'll appreciate the beautiful hardwood flooring that flows throughout the home. The front living room is drenched in sunlight and finished by custom built-ins. The heart of the home is the bright and airy kitchen with ample cabinet space and a pantry! It is complimented by a large eating area that takes you out to your own personal sun room, perfect for your morning coffees. The spacious dining room is perfect for hosting family gatherings or dinner parties. The lower level includes a large family room and a perfect bar area for entertaining! Additional highlights include an irrigation system, new roof & furnace, and proximity to top-rated schools, parks, shopping, and public transport. This is more than just a house - its a place your family can grow, thrive, and make lasting memories. Schedule your private showing today! (id:50886)
Exp Realty
2004 - 300 Bloor Street E
Toronto, Ontario
Gorgeous Split 2 Bedroom Plus Den In The Luxurious 'Bellagio On Bloor' With Beautiful Unobstructed Panoramic Views Of The Rosedale Ravine! Features Include: 9' Ceilings, New Laminate floor Throughout, upgraded kitchen cabinet W/Granite counter and Floors, Master Bedroom With 4 Piece Ensuite, Oversized Bathtub, Walk-In Closet With Organizer. Excellent Condo Amenities Offer Indoor Pool, Gym, Guest Suites, Sauna, Conference, Billiards, Party Rooms, And Games Room. Ample Underground Visitor Parking. Located Close To Yorkville, Shops, Restaurants, And Public TTC, Walk To Subway. Move-in condition. (id:50886)
Century 21 King's Quay Real Estate Inc.
1601 - 319 Javis Street
Toronto, Ontario
Luxury Prime Condos! This 1 Bdrm + 1Den 2Bath Unit Offers Ample Space For Comfort, And Fts Amazing Amenities. Premium Location at Jarvis and Gerrard. Walking Distance to TMU and U of T. Welcome Students and Newcomers. (id:50886)
Homelife Landmark Realty Inc.
1501 West Street
Hearst, Ontario
This centrally located home is just steps from the hospital, grocery store, pharmacy, and schools, making it an ideal location for convenience and everyday living. Offering a total of 2 plus 3 bedrooms and 2 bathrooms, this residence includes all appliances and additional furniture if desired. With 2,529 square feet of living space and abundant storage, the home provides both comfort and functionality. The main floor is filled with timeless charm and generously sized rooms, starting with a kitchen that features a patio door leading to a composite deck with an awning, seamlessly connected to the spacious dining room and a naturally lit living room where a wood stone fireplace serves as the focal point. Also on the main floor are a large primary bedroom with extensive closet space, a second bedroom, a well-sized three piece bathroom with a walk in shower, and the convenience of main floor laundry. The lower level offers even more versatility with a large living room perfect for hosting game nights, complete with a wood brick fireplace, as well as three additional bedrooms, a small kitchenette, and another three piece bathroom. The outdoor space caters to a variety of needs with two driveways, a dedicated parking spot for a camper or trailer, and two garages, one measuring 16 by 26 and the other 14 by 22 with heating. Major updates add to the value and peace of mind including a boiler system upgrade in 2021, roof re-shingled in 2022, and a new membrane and weeping tiles installed on the west side in 2025. (id:50886)
RE/MAX Crown Realty (1989) Inc
302 - 55 East Liberty Street
Toronto, Ontario
At Liberty Village, Toronto's Most Vibrant Neighbourhoods!! Ideal for a Young Professional or a Student. Beautiful Bright Open Concept Studio Features Wall-to-Wall Windows, Granite Breakfast Bar, Laminate Flooring Throughout and a Large Open Balcony for Great Entertaining. Mins. to 24Hr. Bus & Streetcar Transit, CNE Grounds, QEW, Billy Bishop Airport, Parks, Waterfront, 24 Hr. Metro Grocery, Restaurants, Shops and More... Amenities Include: Indoor Salt Water Pool, Hot Tub, BBQ Area, Guest Suites, 24 Hr. Security and Security System and Many More... (id:50886)
Royal LePage Terrequity Realty
707 - 170 Bayview Avenue
Toronto, Ontario
Welcome to the perfect starter home! An East Enders dream, this open concept 1 bedroom condo offers convenience and style. The efficient layout, 9 foot ceilings and South West exposure makes this condo feel spacious and airy. Efficient floor plan with separate living and kitchen/dining, no wasted square footage and ample storage. The cozy, sun drenched balcony is perfectly situated above dog friendly Corktown Common Park offering expansive, unobstructed views of greenery and Lake Ontario! This iconic tower is ideally located in close proximity to Distillery District, the Financial core, Leslieville and Riverside. In the midst of all the action, while being tucked away from it all. Walking distance to nightlife, TTC, future Ontario Line, grocery stores, LCBO and all downtown amenities. This iconic River City Tower features incredible amenities including a gym, rooftop pool (on the same floor!!), hobby room, pet spa, 2 storey party room, kids playroom, & visitors parking. (id:50886)
Sage Real Estate Limited
322 - 35 Hayden Street
Toronto, Ontario
Bright & Spacious One Bed, One Bath Unit In One Of Toronto's Most Popular And Convenient Neighbourhoods! Tons Of Storage Spaces,Modern Spacious Kitchen With Stainless Steel Appliances. Tons Of Enviable Gym Equipment Exclusive To Residents. Convenient Location At Yonge/Bloor, Only Steps Away To The Bloor-Yonge 2 Subway Lines. Walking Distance To Uoft, Bloor St Shopping, Yorkville, Cinemas, Grocery And Dining!24 Hrs Concierge. (id:50886)
Prestigium Real Estate Ltd.
280 Hayes Street
Kirkland Lake, Ontario
Welcome to this charming 4-bedroom, 2-bathroom home nestled in the heart of Swastika! The main floor offers a functional and welcoming layout, featuring a cozy living room with a natural gas fireplace perfect for relaxing evenings. The well-equipped kitchen is designed for convenience and flows seamlessly into the adjacent laundry area, which offers direct access to the private backyard. Also on the main floor is a versatile bedroom currently used as a home office ideal for remote work or guests. Upstairs, you'll find a spacious master retreat complete with a large walk-in closet, along with two additional generously sized bedrooms, each with their own closet space. Step outside to your private backyard oasis perfect for summer gatherings, BBQs, or simply enjoying the peace and beauty of nature. With comfort, functionality, and charm throughout, this lovely home is the perfect place to settle in and enjoy everything Swastika has to offer. (id:50886)
Huff Realty Ltd
1107 - 56 Forest Manor Road
Toronto, Ontario
Brand New 2 Br 2 Bath Northwest Corner Unit, 9" Ceiling, Floor To Ceiling Windows. Great Amenities Incl: Party Room W/Access To Outdoor Patio, Fitness Rm, Steam Rm, Infrared Sauna, Outdoor Patio W/Modern Fire Pit, Hot, Warm And Cold Plunge Pools. Steps To Subway, Hwy 404 & 401, Fairview Mall, Community Centre, Library. (id:50886)
Dream Home Realty Inc.
2001 - 320 Tweedsmuir Avenue
Toronto, Ontario
*Free Second Month's Rent! "The Heathview" Is Morguard's Award Winning Community Where Daily Life Unfolds W/Remarkable Style In One Of Toronto's Most Esteemed Neighbourhoods Forest Hill Village! *Spectacular 1+1Br 1Bth West Facing Suite W/High Ceilings! *Abundance Of Floor To Ceiling Windows+Light W/Panoramic Lake+Cityscape Views! *Unique+Beautiful Spaces+Amenities For Indoor+Outdoor Entertaining+Recreation! *Approx 620'! **EXTRAS** Stainless Steel Fridge+Stove+B/I Dw+Micro,Stacked Washer+Dryer,Elf,Roller Shades,Laminate,Quartz,Bike Storage,Optional Parking $195/Mo,Optional Locker $65/Mo,24Hrs Concierge++ (id:50886)
Forest Hill Real Estate Inc.
2701 - 320 Tweedsmuir Avenue
Toronto, Ontario
*Free Second Month's Rent! "The Heathview" Is Morguard's Award Winning Community Where Daily Life Unfolds W/Remarkable Style In One Of Toronto's Most Esteemed Neighbourhoods Forest Hill Village! *Spectacular 1+1Br 1Bth West Facing Suite W/High Ceilings! *Abundance Of Floor To Ceiling Windows+Light W/Panoramic Lake+Cityscape Views! *Unique+Beautiful Spaces+Amenities For Indoor+Outdoor Entertaining+Recreation! *Approx 620'! **EXTRAS** Stainless Steel Fridge+Stove+B/I Dw+Micro,Stacked Washer+Dryer,Elf,Roller Shades,Laminate,Quartz,Bike Storage,Optional Parking $195/Mo,Optional Locker $65/Mo,24Hrs Concierge++ (id:50886)
Forest Hill Real Estate Inc.
3710 - 33 Bay Street
Toronto, Ontario
Indulge in luxurious urban living with this stunning one-bedroom plus den suite in the highly sought-after Pinnacle building! Offering approximately 660 square feet of intelligently designed open-concept space, this suite combines modern comfort with sophisticated style. The spacious living and dining area flows seamlessly into the kitchen, which features full-sized stainless steel appliances, granite countertops, and ample cabinet storage, perfect for both everyday living and entertaining guests. Step out onto your oversized 110 sq ft balcony and take in breathtaking, unobstructed southern views of Lake Ontario and the city skyline. Whether you're enjoying your morning coffee or winding down at sunset, this outdoor space is an ideal private retreat. The generously sized bedroom includes a large closet and floor-to-ceiling windows that allow for an abundance of natural light. The separate den offers flexibility, as it can be a home office, guest room, or reading nook. World-class amenities include a 24-hour concierge, indoor pool, hot tub, sauna, fitness centre, party room, meeting room, and guest suites. This is your chance to live in one of the city's most connected and vibrant neighbourhoods. Located in the heart of downtown Toronto, this prime location puts you steps away from Union Station, Scotiabank Arena, CN Tower, Rogers Centre, Ripley's Aquarium, Harbourfront, and countless shopping, dining, and entertainment options. Enjoy quick access to the Financial and Entertainment Districts, as well as the PATH network. *Please note the photos are from the previous listing. (id:50886)
RE/MAX Plus City Team Inc.
1903 - 62 Wellesley Street W
Toronto, Ontario
Welcome to Suite 1903 - an expansive, beautifully updated 2 Bedroom + den, 2 Bathroom residence offering over 1,600 sq.ft. of sophisticated living in one of Torontos most coveted boutique buildings. Perched on the 19th floor, this sun-drenched suite showcases breathtaking south-facing views of the city skyline, flooding every room with natural light. Thoughtfully redesigned with elegance and comfort in mind, the suite features a gourmet kitchen with sleek, modern finishes, luxuriously renovated bathrooms, and newly refinished flooring throughout. The smooth ceilings and fresh designer paint palette create a calm, contemporary atmosphere, while automated blinds add a seamless touch of convenience and style. The graciously sized bedrooms offer a quiet retreat, including a spacious primary suite complete with a large walk-in closet featuring custom built-ins throughout. A versatile den makes the perfect home office, reading room, or private library. Generous in-suite storage enhances functionality without compromising aesthetics. Perfectly situated just moments from Yorkville, Bay Street, Queens Park, and the University of Toronto, this residence offers a rare blend of space, light, and luxury in the heart of the city. A true sanctuary for those who appreciate fine design and exceptional living. ++ Updated electrical thermostats throughout, New automatic blinds throughout, Hardwood Floors recently refinished, New paint colour throughout, New counter top in second bathroom, Updated electrical and light fixture outlets, Built-in wiring for speakers throughout dining room/living room/ master bedroom, Smooth ceiling and updated ceiling fixtures and halogen lights, Built-in closet organisers in primary suite, Carpets freshly deep cleaned. Building offers squash court, gym, outdoor terrace + beautiful pool and 24/7 concierge/security and ample visitor parking! (id:50886)
Chestnut Park Real Estate Limited
327 Victoria Avenue
Timmins, Ontario
Welcome to this bright & welcoming Side Split-Perfect for a Couple or Family! Flooded with natural light, the home features a cozy wood-burning fireplace in the living room for relaxing evenings. The kitchen opens onto a deck, great for barbecuing and outdoor dining. The upper floor is home to 3 generous size bedrooms and bathroom while the basement has a rec room, a 4th bedroom, utility room and plenty of storage. A large shed provides ample storage for tools and toys. With shingles replaced less than 5 years ago, a newer furnace and central air, this home offers peace of mind. All appliances included! Wether you're starting a family or looking for comfortable space to settle, this home is sure to please. (id:50886)
Revel Realty Inc.
75 Foxbar Road
Toronto, Ontario
Tucked away on a quiet, tree-lined street, this rare condo townhome offers the best of both worlds: the space and feel of a private home with the security, ease, and amenities of condo living. Move-in ready and impeccably maintained, its a true turnkey opportunity in one of Torontos most desirable neighbourhoods. Steps from Summerhill, Yonge & St. Clair, Forest Hill, and Deer Park, enjoy unmatched access to transit, shopping, dining, and top schools - all just minutes from your front door. Inside, the open-concept main floor features soaring ceilings, oak hardwood floors, and expansive windows. The chef-inspired kitchen boasts marble countertops, premium appliances, and a large centre island with breakfast bar. Walk out to your private terrace and enjoy the convenience of a main floor powder room. Upstairs, the luxurious primary suite offers floor-to-ceiling windows, a lounge area, two walk-in closets, and a spa-like 6-pc ensuite. The upper level adds two more bedrooms (one with a south facing terrace), a bright office or den, and a 4-pc bathroom. The finished lower level features a large family room, full laundry, and direct access to a private garage plus a second underground parking space. Enjoy 20,000+ sq ft of resort-style amenities including a gym, pool, spa, 24/7 concierge, and underground access to Longos, LCBO, and Starbucks. A low-maintenance, lock-and-leave lifestyle without compromise. Streetcar stop at your front door & just a 5-minute walk to Yonge St.Top-rated schools nearby: Brown PS, BSS, UCC, The York School, De La Salle. Walk to BNR Tennis Club in 5 minutes and Forest Hill Village in under 10. (id:50886)
Chestnut Park Real Estate Limited
Forest Hill Real Estate Inc.
271 Mount Nebo Way
Ottawa, Ontario
Welcome to this stunning Richcraft Baldwin model, offering approximately 2,700 sq.ft. of high-end living in sought-after Riverside South! Built in 2019 and loaded with upgrades, this turnkey 4-bed, 3-bath home is nestled on arguably one of the best streets in the neighbourhood, steps to a beautiful forest, a huge park, and sports fields, yet tucked far enough from nearby schools for added privacy and quiet. The main level features a versatile den, ideal for a home office or playroom. The chef's kitchen boasts quartz counters, upgraded cabinets and hardware, pendant lighting, and a large island that flows into the living and dining areas all beneath a dramatic two-storey ceiling in an open-concept layout designed for modern living. A custom stone-surround fireplace, upgraded tile flooring throughout, and custom window coverings add warmth and style. The custom mudroom includes built-in benches with storage and convenient garage access. Upstairs, you'll find four spacious bedrooms, laundry, and two beautifully upgraded bathrooms. The primary suite impresses with a walk-in closet and a stunning 5-piece spa-like ensuite featuring quartz counters, double sinks with custom mirrors, and a freestanding tub to unwind after a long day. Additional upgrades include maple stair railings, premium carpet and underpadding, designer lighting throughout, a custom desk in the guest bedroom, and other thoughtful touches inside and out. The fenced yard includes a shed and ample space for kids or pets to play. This home is truly move-in-ready, designed for comfort, finished with style, and located in an exceptional community. Just a short drive to shopping and future LRT transit. (id:50886)
RE/MAX Hallmark Realty Group
4 Sydnor Road
Toronto, Ontario
This beautiful 4-bedroom detached home with a double garage sits on a spacious 60' x 100' lot, offering both comfort and privacy. The main floor is bright and airy, featuring large windows, hardwood flooring, and pot lights throughout. Recent upgrades include marble flooring, a granite kitchen countertop, a new gas stove, and a range hood, crown molding adding a modern and luxurious touch. The second floor boasts four generously sized bedrooms and three newly renovated bathrooms, providing a stylish and functional living space. The separate-entry basement apartment is a fantastic bonus, offering three oversized bedrooms, a fully equipped kitchen, and a cozy living room. Whether used for personal entertainment or rented out for extra income, it provides great flexibility and investment potential. Plus, an extra washer and dryer in the basement add to the convenience. Absolutely move-in ready, this home is located in a quiet yet highly convenient neighborhood, just minutes from bus stops, gas stations, public schools. Close to Hwy404, supermarkets, community centers, and shopping malls. A.Y. Jackson High School. Roof (2019), Kitchen and Bathrooms(2022), Furnace (2022) . (id:50886)
Homelife Landmark Realty Inc.
204 - 11 Everson Drive
Toronto, Ontario
This stunning 3-bedroom, 4-washroom renovated townhouse, offers the perfect blend of comfort and convenience. Nestled in a vibrant North York neighborhood, this spacious home features modern finishes, ample natural light, and two parking spots. The area is highly sought-after for its proximity to top-rated schools, making it ideal for families. You'll also enjoy easy access to public transit, including the Sheppard-Yonge subway station, and a variety of dining, shopping, and entertainment options at nearby Yonge Street and Bayview Village. A perfect urban oasis in a thriving community! (id:50886)
Homelife New World Realty Inc.
4216 - 17 Bathurst Street
Toronto, Ontario
High above the city, where the horizon is painted daily by the shimmer of Lake Ontario, you'll find this rare residence a 2-bedroom plus den (or flexible 3rd bedroom) that stretches across nearly 880 sq. ft. of thoughtful design. The homes defining feature: a sprawling terrace that seems to float above the water, offering a front-row seat to both the serenity of the lake and the captivating ballet of planes gliding to and from Billy Bishop Airport. Inside, the story continues with walls of glass that usher in natural light from dawn to dusk, wrapping every room in an airy glow. The open-concept kitchen is more than a cooking space its anchored by a generous island that doubles as a dining hub, surrounded by sleek cabinetry that hides practical storage in refined style. The primary bedroom offers both privacy and comfort, while the versatile den invites imagination: a home office, a nursery, or a cozy retreat. The second bedroom, equally welcoming, completes the balance of private and shared space. What makes this home remarkable isn't just its square footage, but the way it breathes. The terrace is a rare urban lookout, the views stretch endlessly, and the light feels infinite. It is a residence designed not only to be lived in, but to be felt. (id:50886)
Right At Home Realty
332 - 600 Fleet Street
Toronto, Ontario
Welcome to Malibu at Harbourfront, a stylish and well-maintained condominium at Lakeshore & Bathurst. This affordable bachelor suite offers a functional open-concept layout, perfect for urban living. This unit boasts hardwood flooring in the living & sleeping areas, 4pc bathroom, ensuite laundry, and balcony! Located in a highly sought-after waterfront community, this condo is just minutes from shopping, dining, and entertainment, with easy access to major highways and Billy Bishop airport. The streetcar is right at your doorstep, making commuting effortless. Enjoy the best of city life while being steps from the lake, parks, and scenic walking trails. Book your private viewing today! (id:50886)
Sam Mcdadi Real Estate Inc.
Main Level - 286 Eglinton Avenue W
Toronto, Ontario
Turn-key restaurant opportunity with 15 ft commercial kitchen hood and transferable liquor licence upon approval at Avenue & Eglinton, one of Torontos most high-demand intersections. This fully equipped space features stunning floor-to-ceiling Juliet doors open fully, flooding the dining room with natural light while seamlessly blending the energy of the street with the comfort of the space perfect for fresh air, cocktails, and lively gatherings. Ideal for a restaurant, café, catering business, or food service concept. The upcoming Eglinton & Avenue subway station will significantly increase density and foot traffic. Surrounded by affluent residential neighbourhoods and expanding commercial activity, with convenient permit parking across the street. Walk in cooler included. (id:50886)
Royal LePage Real Estate Associates
Right At Home Realty
77 Palmadeo Drive
Ottawa, Ontario
Welcome to 77 Palmadeo Drive, a Richcraft-built, rare End-unit townhouse on a premium lot with NO FRONT or REAR neighbours, offering exceptional privacy and over 1,950 sq ft of finished living space in the heart of Barrhaven. This beautifully maintained 3-bedroom, 3-bathroom home features a bright open-concept layout with hardwood floors, a cozy gas fireplace, and a modern kitchen with stainless steel appliances and ample cabinetry. The spacious primary bedroom offers a walk-in closet and a 4-piece ensuite, while the upper-level laundry adds everyday convenience. The fully finished basement includes a large recreation room and ample storage, ideal for entertaining or working from home. A 2021-installed home comfort system(includes Furnace, AC, Air Cleaner, Humidifier, and Thermostat) enhances comfort year-round. This is your opportunity to own an end-unit in a family-friendly neighbourhood with outstanding lot privacy. (id:50886)
Exp Realty
C - 89 Queen Mary Street
Ottawa, Ontario
Welcome to your modern new home! This brand-new built, Lower level apartment, Almost 900 Sqft of habitable space. Offers a spacious 3-bed, 2-bath open-concept living, dining space, and abundant natural light. Insulated Concrete Foam foundation plus the Foam Insulated basement slab making this lower level unit feels warmer in the winter, cool and dry in the summer. The bright kitchen features quartz counters and brand-new stainless steel appliances, while the living/dining area creates a perfect space for entertaining. Enjoy the convenience of in-unit laundry and a central location, close to Ottawa University, Carleton University ,and many other Primary and high schools, 2 minute driving distance to highways, and multiple government departments(RCMP, CMHC,) close by as well. Details: Available from July 1, 2025 ; Utilities extra; Parking space available; Documents Required: Rental application, Government-issued photo ID, Full credit report, Proof of income (Pay stub, Job letter, Notice of Assessment, or reference letter). Don't miss this pristine, move-in-ready home! (id:50886)
Home Run Realty Inc.
20 John Street Unit# 202
Grimsby, Ontario
MODERN COMFORT … Discover modern living in this BEAUTIFULLY UPDATED 2-bedRm, 1-bath condo located in the heart of Grimsby. This unit boasts an OPEN CONCEPT design that seamlessly integrates the kitchen, dining & living areas, creating a bright, spacious, inviting atmosphere. The living room features sleek laminate flooring & California shutters, with a WALK OUT to the PRIVATE BALCONY. The contemporary kitchen is equipped w/recessed pot lights, and GRANITE countertops. Both the cabinetry & breakfast bar island are designed w/sliding drawers, providing ample storage & functionality. The primary bedRm offers a serene retreat, while the second bedRm can serve as a guest room & home office. The updated 3-pc bath features a WALK-IN SHOWER w/dual shower heads, providing a spa-like experience at home. Additional conveniences include updated lighting throughout, in-unit storage, and a stackable washer & dryer (approximately 2 years old) concealed behind stylish barn doors. The unit was freshly painted in 2024, giving it a modern & clean aesthetic, and a NEW wall-mounted A/C unit was installed in 2024, ensuring comfort during warmer months. Practical features include 2 owned parking spaces (#202) & condo fees that cover cable TV & internet, heat, hydro & water - simplifying monthly expenses! The building also offers a fantastic social/games room where residents can read, have coffee, socialize, and play games, PLUS a beautiful outdoor patio area and gazebo. Just steps to DOWNTOWN Grimsby, this condo offers unparalleled convenience. Residents have easy access to local shops, restaurants & parks, embodying the town's vibrant community spirit. Proximity to the QEW means effortless commuting to neighboring cities, making it an attractive option for professionals & families alike. Experience the perfect blend of modern amenities & small-town charm at 202-20 John Street - a place you'll be proud to call home. CLICK ON MULTIMEDIA for virtual tour, drone photos, floor plans & more. (id:50886)
RE/MAX Escarpment Realty Inc.
04 - 391 Dieppe Street
Ottawa, Ontario
Step into this beautifully designed 1 bedroom apartment located on the main floor of a newly constructed building. Wide plank heated vinyl flooring and tall ceilings create a bright, open, and inviting atmosphere that feels like home the moment you walk in.The open-concept layout seamlessly blends the living, dining, and kitchen areas ideal for both relaxed living and entertaining. The kitchen features sleek white cabinetry, marble-style countertops, and premium stainless steel appliances (fridge, stove, dishwasher & microwave) for a clean, modern finish. Natural light pours in through large windows, highlighting every thoughtful detail. In-unit laundry and included water utility add convenience to everyday living. Located minutes from Ottawa U, La Cité Collégiale, and major shopping centres, this unit offers the perfect mix of comfort and connectivity.Tenant pays hydro, heat, internet & phone. No elevators in building. (id:50886)
Avenue North Realty Inc.
104 - 295 Gilmour Street
Ottawa, Ontario
Welcome home to Gilmour Place! This fabulous condo (1439 sf) is on the ground floor and features a beautiful 4 season Solarium as well as a lovely back yard! 2 bedroom, 2 full bath (1 is an ensuite), a galley kitchen, a great big livingroom (with a woodburning fireplace), a formal sized dining room and in suite laundry! What a fabulous place to call home. Situated right in downtown Ottawa this home is a rarity with a lovely back yard. No carpets in this home. Ceramic, hardwood and laminate. Plenty of large windows and oodles of storage. A large home with a great layout. Enjoy the day in the lovely solarium (would be a perfect office space) or step out into the fenced yard and enjoy a barbecue. The north facing yard is the roof of the common garage (there are only 2 units in the building with a yard). The garage and yard is being worked on. Fencing and yard to be completed soon. Walk to downtown, restaurants, shopping and work! Don't miss out on this amazing home being offered for sale for the first time in 39 years. 1 underground parking space included as well as a locker. Condo fee includes Building Insurance, common area hydro, water and property maintenance (private backyard is the owner's responsibility). Pet friendly building (up to 7kg). Come and see this unique home today! www.GilmourPlace.com for more information (id:50886)
Century 21 Synergy Realty Inc.
A - 89 Queen Mary Street
Ottawa, Ontario
Welcome to your modern new home! This brand-new built, 2nd floor apartment, Almost 1000 Sqft of habitable space. Offers a spacious 3-bed, 2-bath (The Primary bedroom boasted with Ensuite bathroom) layout with 9 ceilings, open-concept living, dining space, and abundant natural light. The bright kitchen features quartz counters and brand-new stainless steel appliances, while the living/dining area creates a perfect space for entertaining. Enjoy the convenience of in-unit laundry and a central location, close to Ottawa University, Carleton University ,and many other Primary and high schools, 2 minute driving distance to highways, and multiple government departments(RCMP, CMHC,) close by as well. Details: Available from July 1, 2025 ; Utilities extra; Parking space available; Documents Required: Rental application, Government-issued photo ID, Full credit report, Proof of income (Pay stub,Job letter, Notice of Assessment, or reference letter). Don't miss this pristine, move-in-ready home! (id:50886)
Home Run Realty Inc.
67 Allenby Road
Ottawa, Ontario
Discover this rare Weatherby-style executive home, approximately 3,260 sq ft plus a finished basement set on an extra-deep 166 ft lot with no rear neighbours and coveted southern exposure. Thoughtfully customized by the original builder, this 4+1 bedrooms and 3.5 bathrooms house offers two full family rooms with wood-burning fireplace each, abundant natural light, and exceptional indoor-outdoor flow. Granite counters, walk-in pantry, hardwood floor in main level and laminate in lower level, expansive primary retreat(24'8''x16'2'') with 2 large walk-in closets and a spa style 5piece ensuite , finished basement features an oversized recreation room, prewired and acoustically set up for a full home theatre experience. Steps to top-rated schools, parks, walking trails, Richcraft Recreation Centre-Kanata, public transit and shopping. Quick access to Kanata's tech hub and 417. More details can be found in the picture of the property. (id:50886)
Grape Vine Realty Inc.
2516 - 330 Richmond Street W
Toronto, Ontario
Located on the 25th floor in the heart of Toronto's Entertainment District, this fully professional furnished suite at 330 Richmond St. W offers exceptional style, flexibility, and convenience. Built by Greenpark Homes, an award-winning developer known for timeless craftsmanship, the residence blends modern luxury with thoughtful design.The open-concept living area is enhanced by a custom-installed glass wall, transforming the space into a bright, private second bedroom when needed ideal for guests or a home office. Floor-to-ceiling windows bathe the interior in natural light, while wide-plank hardwood floors and designer furnishings create a polished, move-in-ready home.The gourmet kitchen features sleek cabinetry, quartz countertops, and premium integrated appliances. A spacious den provides additional versatility, and the private balcony offers sweeping city views.Amenities include a rooftop pool and Sky Lounge with panoramic vistas, a fully equipped fitness and yoga studio, a media room, and 24-hour concierge service. Steps from theatres, fine dining, the Financial District, and transit, this residence delivers the ultimate downtown lifestyle luxurious, flexible, and impeccably located. (id:50886)
Intercity Realty Inc.
860 St Marks Road
Stirling-Rawdon, Ontario
Set on 100 acres with approx. 60 acres of workable land, this century farmhouse offers space, privacy, two frontages, and severance potential. Whether you're looking to sell a portion of the property, create a multi-family retreat, or enjoy the full acreage yourself, the potential here is hard to match. The 5-bedroom, 2.5-bath home has been thoughtfully updated throughout, blending modern conveniences with its original character. The kitchen features modern cabinetry, granite countertops, and two deep farm sinks, while the formal dining room showcases its original hardwood floors. A pellet stove in the living area adds comfort as you take in the countryside views. Upstairs, you'll find spacious bedrooms and walk-in closets. Multiple walkouts lead to decks and a covered porch that connects the home to its surroundings. The property features two road frontages, offering easy access and attractive severance potential. The 38 x 34 ft 3-door garage with heated workshop is ideal for projects and storage, and the 31 x 23 ft barn adds even more flexibility. With several upgrades throughout, a mix of farmland and forest, and development possibilities, this property is a rare opportunity in a beautiful rural setting. (id:50886)
RE/MAX Rouge River Realty Ltd.
140 Edward Street
Stirling-Rawdon, Ontario
Discover 140 Edward Street, where flexibility meets comfort in the heart of Stirling. Set on just over half an acre of beautifully landscapedproperty, this spacious home offers a layout that adapts to your lifestyle, whether you're looking for a single-family home, multigenerationalliving, supplemental income, or simply extra space to spread out. With five bedrooms and two full bathrooms, it can function as a generoussingle-family home, or easily transition into a self-contained in-law suite with its own entrance, kitchen, laundry, bathroom, and one or twobedrooms. Inside, updated finishes complement a bright kitchen with butcher block counters, a large main-floor primary bedroom, and twoadditional bedrooms. A laundry hookup is also available on this level for convenience. The lower level features two additional bedrooms, a fulllaundry and mechanical room, a rec room perfect for a home gym, a cozy family room with a gas fireplace, and abundant storage. Outdoors,enjoy curated gardens, a west-facing deck, mature trees, and a walking path that loops around the property. The attached single-car garageoffers room for a vehicle and workshop space, with extra storage in the garden shed. The double-wide driveway comfortably fits up to sixvehicles. Recent updates include windows (2022), a heat pump (2022), a newly paved driveway (2025), and fresh paint (2025). For outdoor enthusiasts, a trail next to the property connects directly to local routes and the Trans Canada Trail. Located in a quiet, welcomingneighbourhood just 25 minutes from CFB Trenton and 20 minutes from the 401, this home offers a rare blend of space, charm, convenience, andadaptability. (id:50886)
RE/MAX Quinte Ltd.
14 Haig Street
Quinte West, Ontario
Charming 3 bed, 2 bath walk-out home backing onto a peaceful greenbelt in the welcoming community of Batawa. Perfect for first-time buyers or a young family, this move-in ready home features a fully fenced backyard ideal for children and pets.Step inside to a freshly painted main floor filled with natural light. The bright living room showcases a stone fireplace mantle and a picture window. A cozy dining area flows into the tidy tiled kitchen, offering plenty of cupboard space and newer appliances. Down the hall, the spacious primary bedroom with large closet is joined by two additional bedrooms, and a 4pc family bath, making it a wonderful fit for a young family.The walk-out lower level boasts new laminate flooring, a spacious rec room (or potential 4th bedroom/primary suite), a 3pc bath, laundry area, and a large storage or workshop space. From here, walk out directly to the backyard or enjoy the private green views on the elevated covered deck.Practical features include a double-wide driveway, carport, tiled entryway, and generous coat closets to keep life organized.Located in the heart of Batawa, you'll love the family-friendly lifestyle with ski hills, adventure trails, outdoor rinks, a fabulous playground, pump track, dino dig, plus a daycare, and Sacred Heart School just steps away.Don't miss the opportunity to make your family Feel at Home on Haig St. in Batawa. (id:50886)
Royal LePage Proalliance Realty
49 Wellington Street W
South Huron, Ontario
An Ideal Opportunity to Enter the Real Estate Market or Grow Your Investment Portfolio! Discover this charming and spacious two-storey, 1,200 sq. ft. semi-detached home located in the heart of Exeter. The main floor features a generous kitchen and living area, perfect for entertaining, along with a convenient 2-piece powder room. Upstairs, you'll find three comfortable bedrooms and a beautifully updated 4-piece bathroom. The finished basement offers even more living space with a large recreation room, plus a laundry/storage area complete with a roughed-in shower. This home is heated by a forced-air gas furnace and includes central A/C (2012) for year-round comfort. Recent updates include a new patio door (2023), upper bath, and window/carpet (2016) and the property has been well-maintained throughout. Step outside to enjoy a private, fenced backyard, great for kids, pets, or relaxing outdoors. A large driveway provides ample parking for up to four vehicles. Freehold property. NO condo or community fees! Don't miss your chance to view this excellent home, book your showing today! (id:50886)
Royal LePage Heartland Realty
10 Jessie Street
Huron-Kinloss, Ontario
Holy moly! 1,194 sq ft workshop potential in the old main hall?! Welcome to The Church on the Corner -- an iconic 19th-century Gothic Revival yellow brick landmark nestled in the heart of Ripley, just 15 mins from Lake Huron, Kincardine, and Bruce Power. This beautifully preserved former church blends historic elegance with future-forward flexibility. Whether you're an artist, entrepreneur, investor, or dream-home seeker, this one-of-a-kind property invites you to imagine what's possible. Original features like the soaring timber frame, stained glass windows, functioning bell tower celebrate its heritage, while major structural updates and a fully finished lower-level suite make it move-in ready. The bright 2-bedroom suite with 1,067 sq ft offers modern comfort with heated tile floors, spray foam insulation, soundproofing, Mitsubishi heat pump, luxury vinyl plank flooring, Samsung appliances, and more. Upgrades include: new metal roof (2023), brand-new sewers, waterproofed foundation with weeping tile, natural gas service, 200-amp panel, and fibre optic internet. With zoning in place for both residential with professional use, this is more than just a building: it's a canvas for your vision. If you've ever dreamed of living or working in a historic church, this is your chance to make that vision real. (id:50886)
Royal LePage Heartland Realty
299 Lake Avenue E
Carleton Place, Ontario
Welcome to 299 Lake Ave E, where location is everything! Enjoy the convenience of Main Street access that easily connects you to major highways. This prime location is near shopping centers, hospitals, and recreational facilities, ensuring that your business benefits from high visibility and foot traffic. Its strategic placement in a bustling area means that you're not just leasing a property; you're investing in a lifestyle rich with opportunities. Located right in the heart of Carleton Place, this expansive commercial property boasts over 5,700 square feet of versatile space, perfect for igniting your entrepreneurial spirit. With 1 acre of premium land, this location promises visibility and accessibility, making it ideal for a variety of business ventures. Step inside the turnkey office space where convenience meets comfort. The bright natural light and thoughtful design create an inviting atmosphere for both clients and staff. This space is ready for you to plug in and start running your dream business without the hassle of extensive renovations. With three bathrooms thoughtfully placed throughout, you can accommodate high foot traffic without a hitch. But the true gem of this property lies in its unfinished space, a canvas awaiting your creative touch. Imagine turning this blank slate into anything you desire: a state-of-the-art studio, a chic showroom, or even an innovative coworking space. The possibilities are boundless! Let your imagination roam free and build something that stands out in this thriving community. The blend of functionality, charm, and potential at this property is unmatched. Whether you're seeking a vibrant office space or a transformative project to fulfill your vision, 299 Lake Ave E stands as the ideal choice. Don't miss out on this chance to establish yourself in a space that combines the best of both worldsconvenience and creativity. Schedule your viewing today and start your journey toward making this exceptional property your own! (id:50886)
Exp Realty
305 Bateman Road
Stirling-Rawdon, Ontario
Welcome to country living at its best! Tucked just off Bateman Road, this 2023 bungalow pairs modern comfort with the wide-open charm of rural life-only 25 minutes to the 401, minutes to Hwy 7, and just minutes to the Heritage Trail. Your first stop is the impressive 34'x40' Quonset Hut, built in 2024 with soaring 18' ceilings, a steel frame, and 6-inch reinforced concrete flooring-perfect for trucks, toys, or transforming into the workshop you've always wanted. The circular drive leads you to a welcoming front porch, the perfect place to watch the sunrise with coffee in hands. Step inside and enjoy a bright, open-concept layout where the kitchen, dining, and living areas flow together seamlessly. Three bedrooms, a stylish bathroom with soaker tub and glass shower, Windows and doors feature a clean, trimless design and convenient main-floor laundry make everyday living effortless. Wireless internet through Bell. Outdoors, evenings around the fire-pit bring family and friends together for marshmallows and must under the stars. Ample guest parking makes hosting easy, and a 1998 Kubota B20 TLB is included to help you shape the property exactly how you want it. This isn't just a house-it's the start of your next chapter in the country. (id:50886)
Royal LePage Proalliance Realty
562 Grange Way
Peterborough North, Ontario
Come see this spacious and bright 4 + 1 bedroom home with a loft is meticulously well-maintained and ready for you to move right in! Step inside and discover a thoughtfully designed layout that caters to modern family living. The heart of the home is the inviting eat-in kitchen, perfect for casual meals and morning coffee. It also offers a convenient walkout to a fully fenced yard - an ideal space for kids and pets to play safely, or for you to host summer barbeques and gatherings. Upstairs, you'll find four generously sized bedrooms, providing ample space for everyone. The versatile loft area offers a fantastic bonus space that can be adapted to your needs, whether its a home office space, a cozy reading nook, or a play area for the kids. Downstairs the fully finished recreation room in the basement is a true asset , offering endless possibilities for family fun, a home gym, a media room, or even an extra living area for teenagers. This home is situated in a family oriented newer subdivision, offering a welcoming and friendly community atmosphere. You'll love the convivence of being close to excellent schools, simplifying the morning routine for busy families. Plus, with shopping and parks just a stone's throw away, daily errands and outdoor activities are always a breeze. Enjoy leisurely strolls, playtime at the park, and easy access to all the amenities you need. (id:50886)
Royal LePage Frank Real Estate

