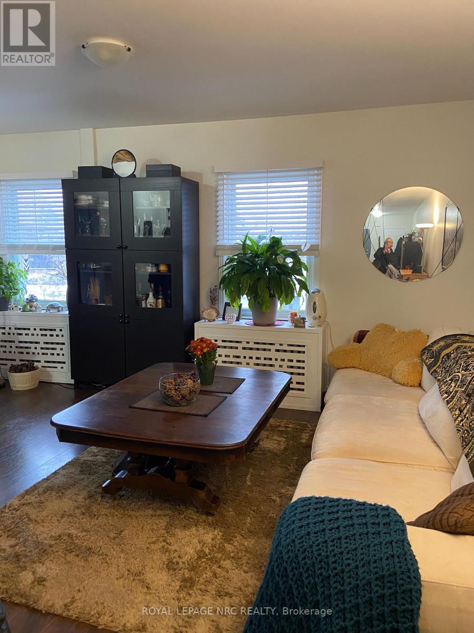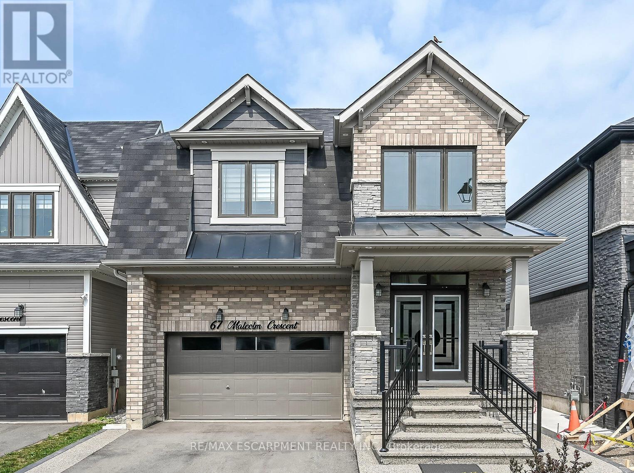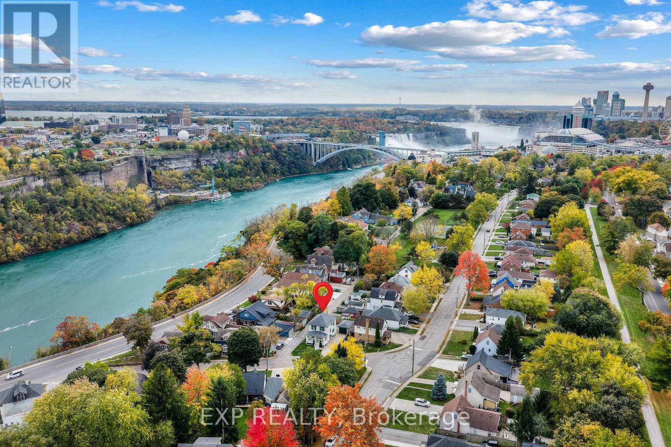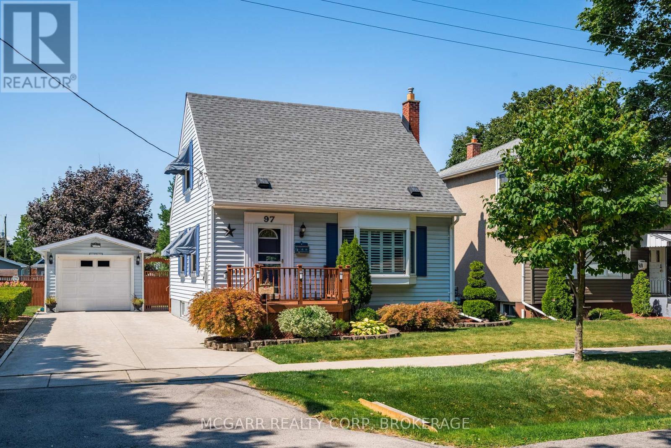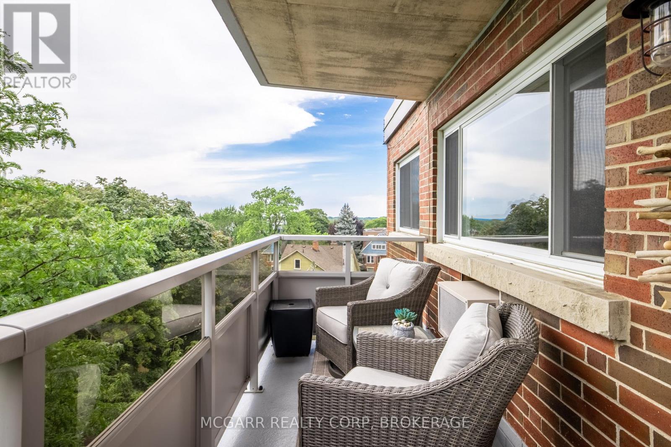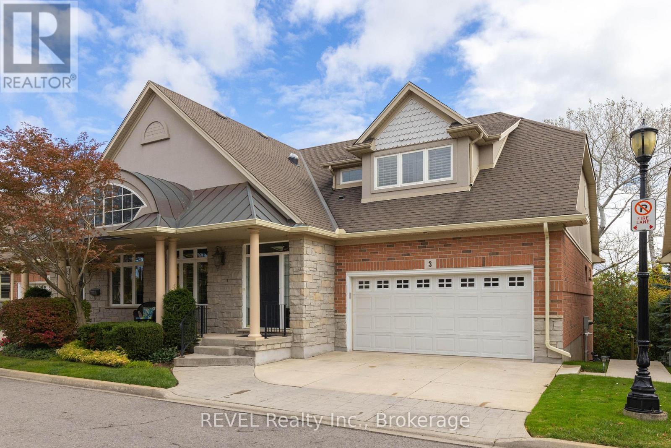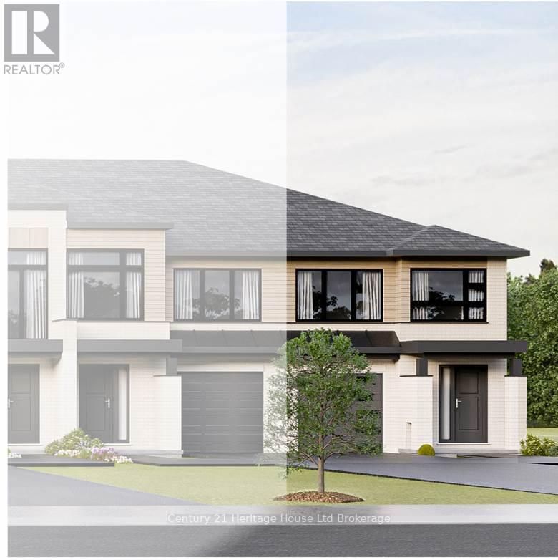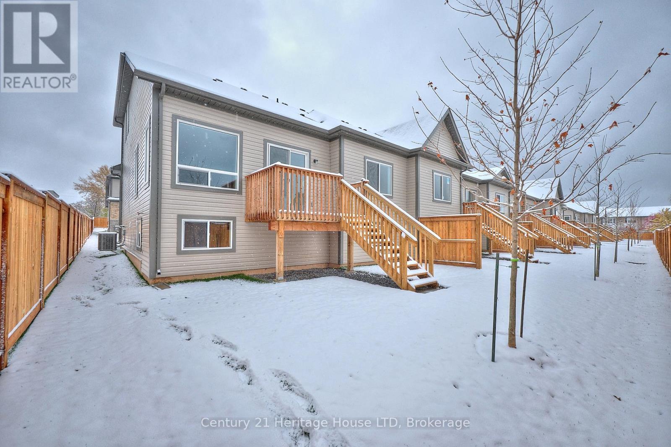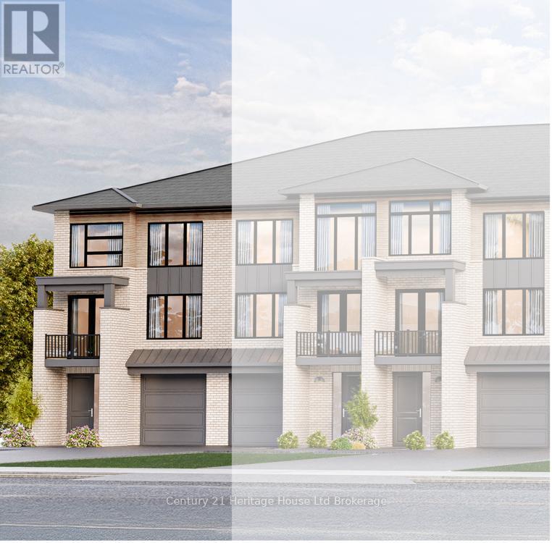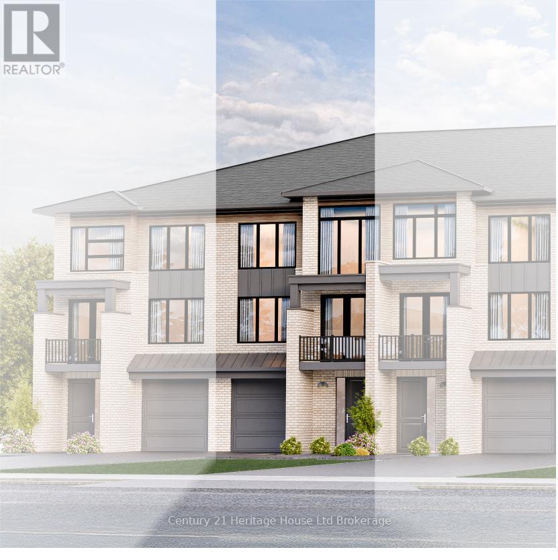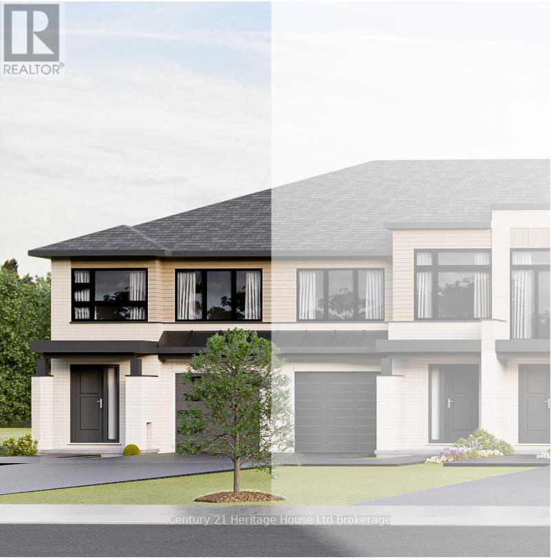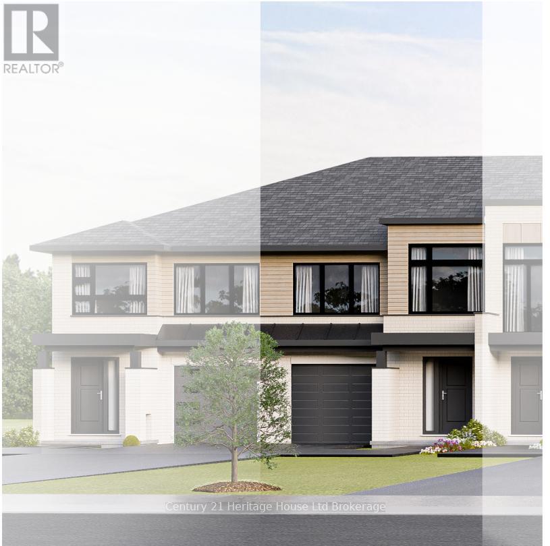2 - 244 Ontario Street
St. Catharines, Ontario
Lovely, bright and well cared for one bedroom apartment approximately 10 years old with fridge and stove included. Easy care vinyl flooring throughout. One parking space and a bus route is steps away. Walking distance to Downtown core, Meridian Centre, Performing Arts, Parkway Social, Ontario St shopping , dining and grocery district as well. Coin laundry on the ground floor has up to date machines for your convenience. Keyed and monitored entry to apartment stairway. WIFI , Heat and Water included in monthly rent. Tenant pays hydro and contents insurance. Rental Application, credit check, Ontario Lease Agreement and First & Last months rent required. Avail. Dec 1st. (id:50886)
Royal LePage NRC Realty
67 Malcolm Crescent
Haldimand, Ontario
Welcome to 67 Malcolm Crescent. This tastefully decorated home offers 2,307 sq ft of thoughtfully designed living space and features spacious, open-concept living ideal for families of all sizes. The main floor features pot lights throughout, creating a warm and inviting atmosphere for everyday living and entertaining. The large kitchen is equipped with upgraded cabinetry, granite countertops, a center island, and a breakfast area. A separate dining room and bright great room complete the main floor. Upstairs, youll find four generous bedrooms, including a primary suite with double walk-in closets and a private ensuite featuring a natural wood vanity top. The second level also includes a 4-piece bathroom which is also finished with a natural wood counter and convenient laundry facilities. The unfinished basement provides potential for future living space or storage. Step outside to a beautifully landscaped backyard with a concrete patio. Additional exterior pot lights have been added around the home for a polished look. Located steps from parks, walking trails, the Grand River, and a brand new school currently under construction. This is the perfect opportunity to join a growing, family-friendly neighbourhood! (id:50886)
RE/MAX Escarpment Realty Inc.
4364 Otter Street
Niagara Falls, Ontario
Character, charm and opportunity come together in this Niagara Falls gem. Tucked just off River Road, this 4-bedroom home sits in one of the city's most promising areas. Steps from scenic U.S. skyline views and a short walk to Clifton Hill, downtown and Niagara Falls University. The property's zoning offers the potential for Bed & Breakfast use (pending City approval), giving you flexibility whether you're looking to invest or settle into a character home with income potential. Owned and cared for by the same family for over 30 years, this residence tells a story of craftsmanship and comfort. You'll find stained glass accents, preserved original wood trim and thoughtful updates like newer laminate floors, recessed lighting and a refreshed bathroom.The home also features a gas stove, separate side and rear entrances, newer roof (8 years), furnace (approx. 12 years) and an owned hot water tank (2 years). Parking is plentiful, with space for up to five vehicles, a detached garage and a private rear drive. With hourly GO Train access and major downtown revitalization projects already underway, this address sits at the heart of Niagara's next growth wave and is the perfect fit for those with vision. (id:50886)
Exp Realty
97 Else Street
St. Catharines, Ontario
Once upon a time there was a home that was meticulously maintained and loved by the current owners since April 1970. Two amazing sons were raised here followed by four boisterous and growing grandchildren. Dinners were almost always together in the functional kitchen. The main floor bedroom eventually became a den. The basement housed a proud workshop and many hobbies. The fantastic backyard was always filled with laughter and family gatherings. The amazing garden grew so many different and abundant vegetables so that a number of people were lucky enough to receive something from the Gordon garden. The spotless garage also serves as a workshop. Custom window awnings go up every spring and down late fall. The back porch and covered patio give 3 season enjoyment. Major items have been updated and always well maintained. If you want a solid, pristine home on a large lot and in a super neighbourhood. This is it. 2012 Testa sewer down driveway to main sewer before doing concrete driveway. 2012 Easton AC. Shingles by Air Roofing 2013. Driveway 2013. Congoleum bath and kitchen flooring 2013. Owned HWT 2014. Living and den hardwood 2015. 2019 microwave/fan. 2022 Alexander awnings. Kitchen and den landmark windows 2024. All vinyl windows. Owned Bryant Plus 90 furnace 2006. Seller is moving to a retirement home and would prefer a quick closing. It will be bitter-sweet when I put the Sold sign on my bother and sister-in-law's house. (id:50886)
Mcgarr Realty Corp
503 - 14 Norris Place
St. Catharines, Ontario
Fully Furnished. Uptown. Upbeat and uplifting. Welcome to the classic Yates District with immense heritage and desirable streets. Montebello Arms is a timeless building with only 20 suites all with their own corner. Relax in the covered front patio and enjoy chats with passing neighbours. Curl up with a book in the quaint lobby. There is a separate laundry room with washer, dryer and sink between every two floors. Furnished penthouse 503 is in a coveted location at the back North West corner. Upon entering you will smile and feel the good vibes that this renovated suite exudes. Open and spacious. The 21x19 great room is full of natural light, has one brick wall and a corner bar set up. A work area has a large window viewing tree tops. The dining area is open. Have fun in the kitchen/dinette area with lots of cabinetry. 4 appliances, subway tile backsplash and a really cool sink. Both bedrooms are spacious, have good closet space, ceiling fans and large windows. The 4pc bath has a tub/shower with glass doors. Now enjoy the 5x20 treetop balcony with some sunset views, walk to major entertainment venues, the farmers market, a variety of restaurants and shops. Possible option of all furniture included, except sellers' personal items. (id:50886)
Mcgarr Realty Corp
3 - 31 Sawmill Road
St. Catharines, Ontario
Welcome to Cobblestone Gates an exclusive enclave tucked into the sought-after Martindale area. Minutes from the vibrant city centre, restaurants, shopping, hospital, highways, and the Performing Arts Centre. This serene, upscale community backs onto the picturesque Twelve Mile Creek corridor, offering direct access to wooded walking trails, the Merritt Trail, and year-round ravine views.This beautifully designed bungaloft condo townhome features soaring 17ft ceilings, an open-concept Great Room, and a chef-inspired kitchen with granite counters, stainless steel appliances. Large windows, fireplace and French doors frame the tranquil ravine setting, leading to your private deck with no rear neighbours.The main-floor Primary Bedroom offers a peaceful escape with its generous layout, walk-in closet, and a spa-like ensuite with soaker tub, double sinks and separate shower. Convenient main-floor laundry, powder room and garage access provide easy, one-level living.The second floor features an additional primary suite, 3 pc ensuite, walk-in closet and loft area for office or living space. The finished lower level expands your living space with a bright, grade-level walkout, full-sized windows, additional bedroom, a 3pc bathroom, and a spacious recreation or family room, ideal for extended family, guests, or a private in-law suite. Additional features include a double garage with interior access, engineered hardwood flooring, California shutters, and exceptional storage. With exterior maintenance handled for you, this is truly carefree, executive living in one of Martindale's most prestigious natural settings. (id:50886)
Revel Realty Inc.
4 - 311 Kading Crescent
Woodstock, Ontario
Grand Opening of our new designer neighbourhood - Westwood Hills- Grand Opening November 15 11am-4pm and no lot premiums charged at Grand Opening weekend. Quality built homes designed with you in mind 1600+ to over 2000 sq. ft. homes. Offering modern, spacious, comfortable and efficient homes. In the wonderful southwest corner of Woodstock with easy access to all amenities and 401 corridor. Detached 2 storey homes with walk out basements and the option of a finished separate unit with separate entrance in the basement to supplement income or for the inlaws. Also freehold 2 storey urban townhomes and 2 storey townhomes with walk out basements . Some lots overlooking the pond and no rear neighbours. No hidden fees, No Development Fees - Hardwood, and ceramic floors, 9' ceilings, quartz countertops, deck, open concept , 2nd floor laundry, Tarion Registration and Survey + much more all included at No additional cost and for grand opening no additional charge for walk out or corner lots. The fully sodded lot, central air, Energy Recovery Ventilator (ERV) for improved air quality and humidity control HVAC system and large windows for an abundance of natural light are all incl uded in your new home. New Build taxes to be assessed. Legal description and lot size to be finalized prior to closing. This is the FOXFORD model 1460 sq. ft. - corner end unit 2 Storey Townhome with a walk out basement. Grand opening November 15th 11am-4pm at our Model Home on Anderson St. This home qualifies for the FIRST TIME HOME BUYER GST REBATE saving you thousands. (id:50886)
Century 21 Heritage House Ltd Brokerage
14 - 397 Garrison Road
Fort Erie, Ontario
A perfect blend of modern style and practical living in The Mather - a stylish new bungaloft townhome by Ashton Homes (Western) Ltd. at 397 Garrison Road, Fort Erie. Thoughtfully crafted for today's homeowner, this 3-bedroom, 3-bathroom residence spans 1,482 sq. ft. and blends smart design, upscale finishes, and low-maintenance living in one of Fort Erie's most connected neighbourhoods. Step inside and immediately feel the openness of the 9-foot ceilings and natural flow between the great room, dining area, and kitchen. The kitchen is both practical and beautiful - featuring Arborite countertops, a double stainless-steel sink, ceramic flooring, and clean, contemporary lines that make entertaining effortless. The main-floor primary suite offers convenience and privacy, complete with a 4-piece ensuite, double closets, and nearby in-suite laundry with garage access. Upstairs, two additional bedrooms - each with generous closet space - and a full 4-piece bath provide comfort and flexibility for family, guests, or a home office. Every bathroom showcases low-flow porcelain toilets, ceramic flooring, and single-lever faucets with mechanical drain stops, balancing modern efficiency with timeless quality. The home also includes a single attached garage with auto door remote, private driveway, and a full unfinished basement ready for customization. Exterior highlights include brick and vinyl siding, a covered porch, and pressure-treated decking for outdoor enjoyment. With common element maintenance included for just $165/month, residents enjoy worry-free living in a pet-friendly community (with restrictions). Located minutes from shopping, schools, parks, the QEW, and the Peace Bridge, The Mather offers the perfect balance of lifestyle and location - ideal for downsizers, professionals, or anyone seeking quality new construction in Fort Erie. The builder is able to offer mortgages as low as 5.58% for qualifying buyers. The rate is only being secured for Phase III. (id:50886)
Century 21 Heritage House Ltd
Unit 1 - 304 Kading Crescent
South-West Oxford, Ontario
Welcome to our new designed neighbourhood - Westwood Hills- Grand Opening November 15 11am-4pm and no lot premiums charged for Grand Opening weekend. Quality built homes designed with you in mind 1600+ to over 2000 sq. ft. homes. Offering modern, spacious, comfortable and efficient homes. In the wonderful southwest corner of Woodstock with easy access to all amenities and 401 corridor. Detached 2 storey homes with walk out basements and the option of a finished separate unit with separate entrance in the basement to supplement income or for the inlaws. Also freehold 2 storey urban townhomes and 2 storey townhomes with walk out basements . Some lots overlooking the pond and no rear neighbours. No hidden fees, No Development Fees - Hardwood, and ceramic floors, 9' ceilings, quartz countertops, deck, open concept , 2nd floor laundry, Tarion Registration and Survey + much more all included at No additional cost open concept , 2nd floor laundry, Tarion Registration and Survey + much more all included at No additional cost and for grand opening no additional charge for walk out or corner lots. The fully sodded lot, central air, Energy Recovery Ventilator (ERV) for improved air quality and humidity control HVAC system and large windows for an abundance of natural light are all included in your new home. This is the end unit a GALWAY - 2 storey urban walk in freehold townhouse with a flex room on the main floor for an office/additonal bedroom or whatever you need. This home qualifies for the FIRST TIME HOME BUYER GST REBATE possibly saving you thousands. New Build taxes to be assessed. Legal description and lot size to be finalized prior to closing. (id:50886)
Century 21 Heritage House Ltd Brokerage
Unit 2 - 306 Kading Crescent
South-West Oxford, Ontario
Welcome to our new designed neighbourhood - Westwood Hills - Grand Opening November 15 11am-4pm and no lot premiums charged for Grand Opening weekend. Quality built homes designed with you in mind 1600+ to over 2000 sq. ft. homes. Offering modern, spacious, comfortable and efficient homes. In the wonderful southwest corner of Woodstock with easy access to all amenities and 401 corridor. Detached 2 storey homes with walk out basements and the option of a finished separate unit with separate entrance in the basement to supplement income or for the inlaws. Also freehold 2 storey urban townhomes and 2 storey townhomes with walk out basements . Some lots overlooking the pond and no rear neighbours. No hidden fees, No Development Fees - Hardwood, and ceramic floors, 9' ceilings, quartz countertops, deck, open concept , 2nd floor laundry, Tarion Registration and Survey + much more all included at No additional cost open concept , 2nd floor laundry, Tarion Registration and Survey + much more all included. The fully sodded lot, central air, Energy Recovery Ventilator (ERV) for improved air quality and humidity control HVAC system and large windows for an abundance of natural light are also all included in your new home. This is the CARLOW - 2 storey urban walk in freehold townhouse with a flex room on the main floor for an office/additonal bedroom or whatever you need. This home qualifies for the FIRST TIME HOME BUYER GST REBATE possibly saving you thousands. New Build taxes to be assessed. Legal description and lot size to be finalized prior to closing. (id:50886)
Century 21 Heritage House Ltd Brokerage
5 - 331 Kading Crescent
South-West Oxford, Ontario
Grand Opening of our new designer neighbourhood - Westwood Hills- Grand Opening November 15 11am-4pm and no lot premiums charged at Grand Opening weekend. Quality built homes designed with you in mind 1600+ to over 2000 sq. ft. homes. Offering modern, spacious, comfortable and efficient homes. In the wonderful southwest corner of Woodstock with easy access to all amenities and 401 corridor. Detached 2 storey homes with walk out basements and the option of a finished separate unit with separate entrance in the basement to supplement income or for the inlaws. Also freehold 2 storey urban townhomes and 2 storey townhomes with walk out basements . Some lots overlooking the pond and no rear neighbours. No hidden fees, No Development Fees - Hardwood, and ceramic floors, 9' ceilings, quartz countertops, deck, open concept , 2nd floor laundry, Tarion Registration and Survey + much more all included at No additional cost and for grand opening no additional charge for walk out or corner lots. The fully sodded lot, central air, Energy Recovery Ventilator (ERV) for improved air quality and humidity control HVAC system and large windows for an abundance of natural light are all included in your new home. New Build taxes to be assessed. Legal description and lot size to be finalized prior to closing. This is the Newport model - end unit 2 Storey Townhome with a walk out basement. Grand opening November 15th 11am-4pm at our Model Home on Anderson St. This home qualifies for the FIRST TIME HOME BUYER GST REBATE saving you thousands. (id:50886)
Century 21 Heritage House Ltd Brokerage
Unit 3 - 315 Kading Crescent
Woodstock, Ontario
Grand Opening of our new designer neighbourhood - Westwood Hills - Grand Opening November 15 11am-4pm and no lot premiums charged for Grand Opening weekend. Quality built homes designed with you in mind 1600+ to over 2000 sq. ft. homes. Offering modern, spacious, comfortable and efficient homes. In the wonderful southwest corner of Woodstock with easy access to all amenities and 401 corridor. Detached 2 storey homes with walk out basements and the option of a finished separate unit with separate entrance in the basement to supplement income or for the inlaws. Also freehold 2 storey urban townhomes and 2 storey townhomes with walk out basements . Some lots overlooking the pond and no rear neighbours. No hidden fees, No Development Fees - Hardwood, and ceramic floors, 9' ceilings, quartz countertops, deck, open concept , 2nd floor laundry, Tarion Registration and Survey + much more all included. The fully sodded lot, central air, Energy Recovery Ventilator (ERV) for improved air quality and humidity control HVAC system and large windows for an abundance of natural light are all included in your new home. New Build taxes to be assessed. Legal description and lot size to be finalized prior to closing. This is the DUNDALK model - 2 Storey Townhome with a walk out basement. Grand opening November 15th 11am-4pm at our Model Home on Anderson St. This home qualifies for the FIRST TIME HOME BUYER GST REBATE saving you thousands of dollars. (id:50886)
Century 21 Heritage House Ltd Brokerage

