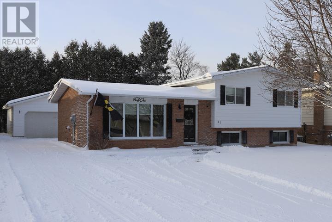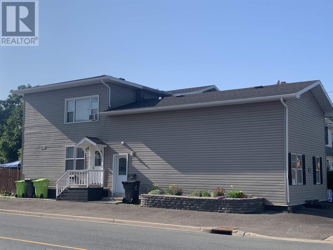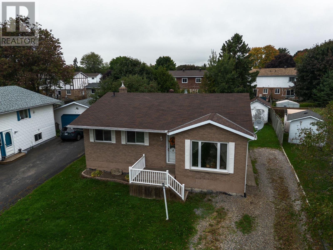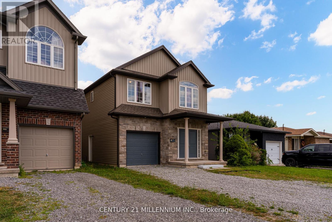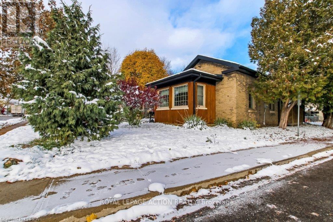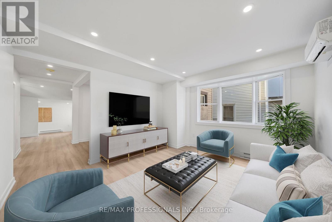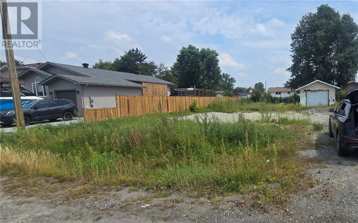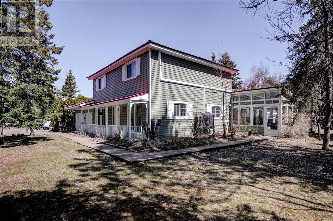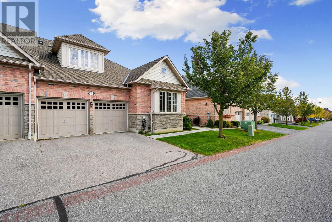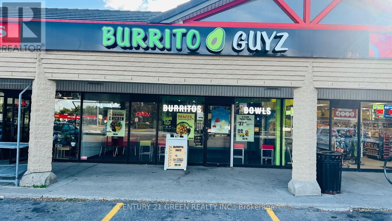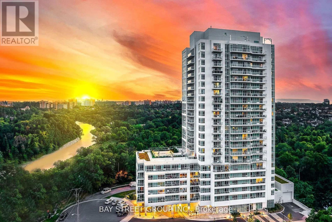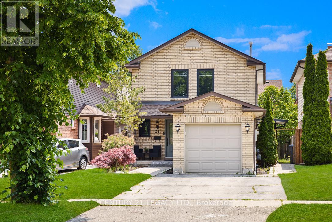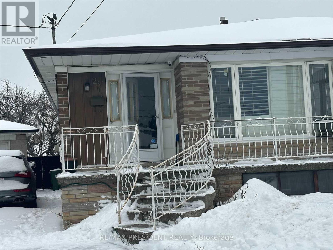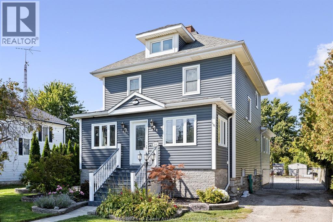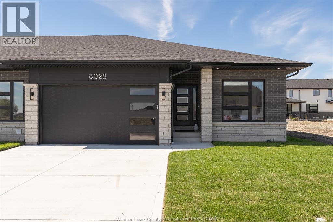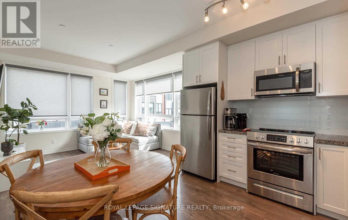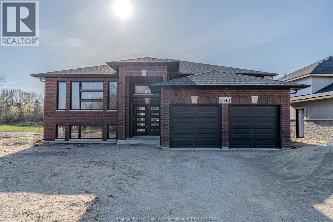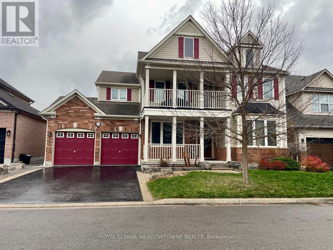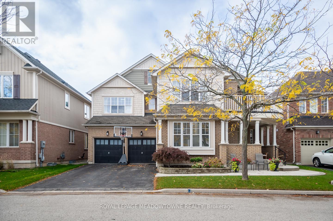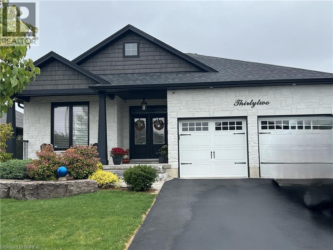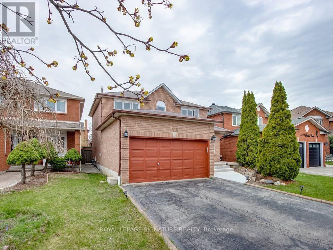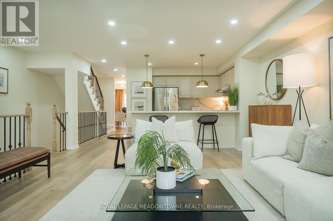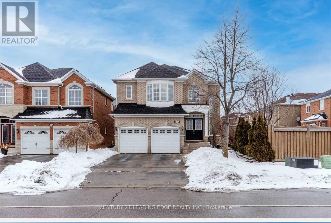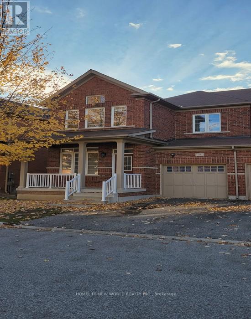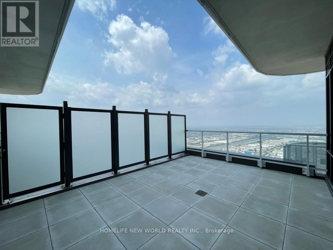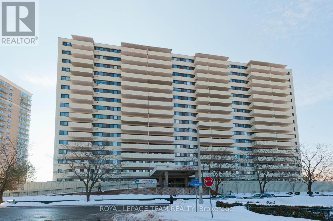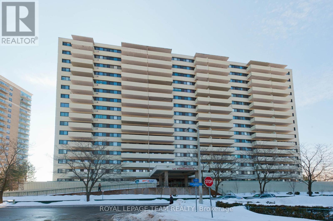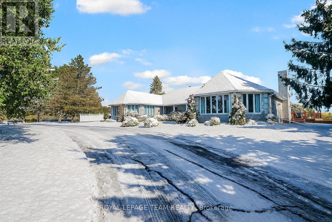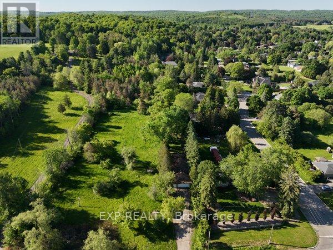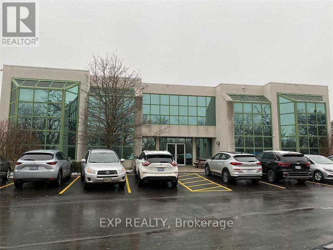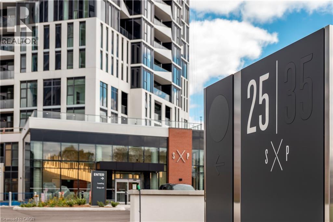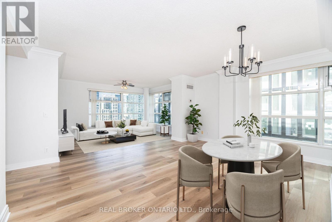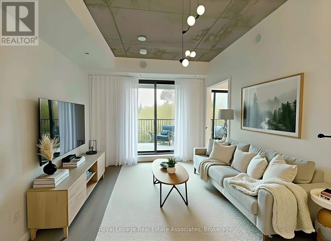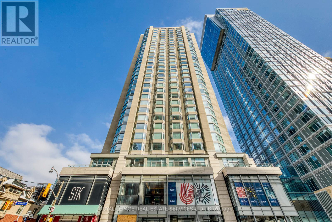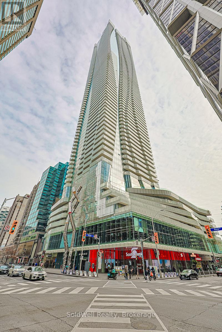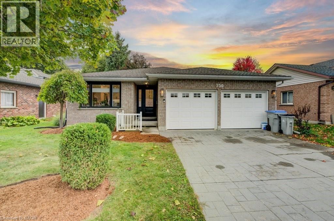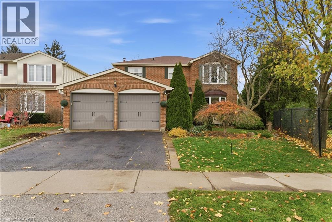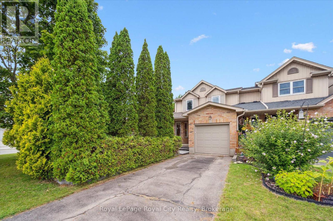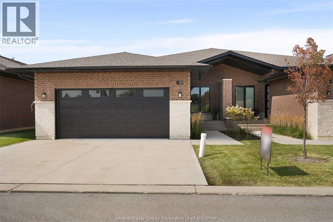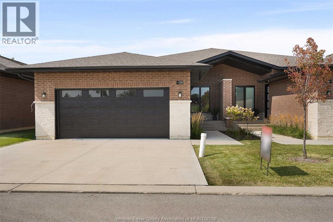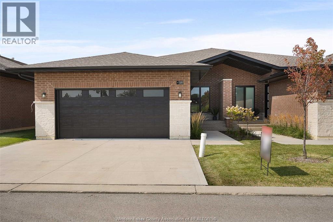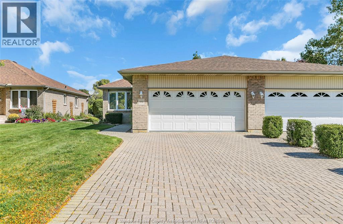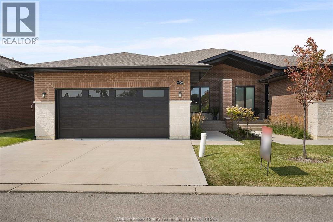41 Woodhurst Dr
Sault Ste. Marie, Ontario
Welcome to 41 Woodhurst Drive, a beautifully maintained home offering 2,200 sq. ft. of living space in the highly sought-after Fort Creek subdivision. Ideally situated just steps from the Hub Trail and conservation area, this bright and spacious home features an open-concept layout, gleaming hardwood floors, a convenient mudroom, and a large inviting rec room with a gas fireplace. The primary bedroom opens to a brand-new two-tier deck (2025) overlooking a private, landscaped yard. Additional highlights include high-efficiency Lennox gas forced-air heat (2012), central air (2014), dishwasher (2025), and a newer roof (2015). Gas hot water tank, dryer, BBQ, and stove included. A double driveway leads to a wired two-car garage, completing this exceptional property. Call today to view! (id:50886)
Royal LePage® Northern Advantage
464 John St
Sault Ste. Marie, Ontario
Excellent investment opportunity; very well maintained inside and out! Includes 2-2 bedroom units, 1-3 bedroom unit. Economical gas heat, tenants pay electricity. Located in a great family neighbourhood. (id:50886)
RE/MAX Sault Ste. Marie Realty Inc.
30 Sutton Pl
Sault Ste. Marie, Ontario
Welcome to this East End gem! Nestled in a quite neighbourhood, this 3 bedroom, 2 bath home provides unique features for a bungalow and many upgrades. You're greeted in the front door with a large entryway and an inviting sunk-in living room. Follow the hallway to the 3 bedrooms with a spacious primary that offers a large walk-in closet. Also on this main level is a well appointed kitchen with plenty of storage, a dining space and patio doors to your newly built rear deck. The lower level is definitely made for the hang-out space with your family and friends. With its custom made wet bar, fireplace feature and ample space, this basement recroom with be filled with memories to be made! Additionally, in the basement is a large bonus room that you can use as an office, play room or maybe a home gym. There is plenty of storage space on this lower level as well. Outside has a mostly fenced yard, large storage shed and an apple tree ready for picking! This home allows you to also enjoy all of the near by amenities with shopping, dining, schools and more just minutes from your front door by either walking or driving. Take your tour and call this affordable, charming house, home! (id:50886)
Century 21 Choice Realty Inc.
38 Kent Street
St. Catharines, Ontario
Welcome to This Extensively Renovated Modern & Beautiful 2-Storey Detached Home! 4 + 2 Bedrooms, 4 Bathrooms, Offers Over 2500 sqft Approx of Finished Living Space. In the Desirable Western Hill, Niagara Neighbourhood. The Open-concept Main Floor Features a Bright Living Area with Lots of Upgrades, New Flooring, Newly Painted, Quartz Countertop & backsplash. No Carpet in the house, Upgraded Washrooms and Separate Laundry. The Fully Finished Basement Expands Your Living Space with 2 Bedrooms & 3 pc Washroom, Seperate Entrance & Separate Laundry. Offering Endless Possibilities for In-law Suite & Rental potential to help with mortgage. Don't Miss the Opportunity to Make This Your Home., W/Walk-Out To Backyard, Separate Entrance To Finished Basement, 4.5Km To Brock University & 2.5Km To St Catharines New Performing Art Center. Close To All Amenities & Bus Routes. Excellent Opportunity For Families Or Investors. Don't Miss Out, Come See It Today!! (id:50886)
Century 21 Millennium Inc.
85 Grand River Avenue
Brantford, Ontario
Welcome home to 85 Grand River Ave. This charming 2 bedroom, 1 bathroom home is perfect for first time buyers or those looking to downsize. Featuring a large living room with 10 foot ceilings, partially finished basement, screened in porch, oversized 1 car garage, parking for 4 vehicles, main floor laundry and a storage shed all set on a 115 foot deep corner lot that has plenty of opportunity for the green thumb in the family and is perfect for entertaining. Exposed brick throughout the house adds tons of character. New windows (2022) new front door, 3 year old roof, reverse osmosis water treatment, water softener and owned water heater. Great curb appeal with lots of backyard privacy and close to great schools, shopping, downtown and steps away from the Grand river and Brantford's fabulous trail system. (id:50886)
Royal LePage Action Realty
27 Oakdale Avenue
St. Catharines, Ontario
Fully renovated legal duplex by Caramel Homes, rebuilt from the studs up with modern finishes throughout. Features two bright 2-bed, 1-bath units (main & lower + main & upper), ideal for house hackers, investors, or multi-generational living. Situated on a large 39 132 ft lot this property is zoned for more, this property offers the potential to build an additional dwelling unit such as a garden suite or even a unit in or above the garage, unlocking the highest and best use of this impressive lot. Located in the revitalizing Oakdale community close to major plazas, big box stores, the downtown core, schools, and just a short drive to Brock University. Right beside the bus stop for added convenience. Quick access to the QEW and Hwy 406 allows easy trips to Niagara-on-the-Lake, the Falls, the border, or east to Toronto. A standout, turnkey opportunity to move in, rent out, or do both and start building equity with multiple paths for future growth. (id:50886)
RE/MAX Professionals Inc.
4432 Park
Sudbury, Ontario
EXCELLENT BUILDING LOT READY TO GO, ,,PREVIOUS HOUSE IS NO LONGER THERE,,BUILD YOUR OWN DREAM HOMEON THIS WIDE LOT IN AN EXCELLENT NEIGHBOURHOOD WITH A PARK AND PLAYGROUND AROUND CORNER SHOPPING AND SCHOOLS MINUTES AWAY ALL SERVICES ON SITE SIGN IS UP AT SITE (id:50886)
Sutton-Benchmark Realty Inc.
7 Riverbend Road
Wanup, Ontario
Welcome to your riverfront lifestyle. This charming 1¾-storey home sits on approximately 1.4 acres with 148 feet of frontage on the Wahnapitae River, offering privacy, space and a peaceful natural setting. The bright layout features four bedrooms all on the same level, with a full bathroom upstairs and a half bath on the main level, a spacious kitchen with two built-in ovens and a reverse osmosis system, and a separate dining room perfect for family meals and entertaining. Enjoy the welcoming front porch and the cozy 3-season sunroom overlooking the river. Additional highlights include an attached double garage, a powered outdoor workshop, a durable metal roof and low property taxes. A great opportunity to own a spacious riverfront home with outstanding value. Book your private showing today! (id:50886)
Royal LePage Realty Team Brokerage
3 Potts Lane
Port Hope, Ontario
Situated in the desirable Lakeside Village of Port Hope, next to the Port Hope Golf Club, this charming three-bedroom home offers a blend of comfort, style, and functionality. Designed with an open floor plan and main-level living, it's ideal for families or those seeking a relaxed, low-maintenance lifestyle. The bright foyer leads into a spacious dining room featuring a large window and vaulted ceiling. The open-concept principal living area impresses with a two-storey living room, enhanced by recessed lighting and a cozy fireplace, and seamlessly flows into the informal dining area with walkout access to the backyard. The adjoining kitchen is beautifully appointed with a large island and breakfast bar, and stainless steel appliances. The main floor primary suite creates a peaceful retreat, complete with its own fireplace and a spa-inspired ensuite featuring a dual vanity, soaker tub, and separate shower. This level also includes a second bedroom, a full bathroom, and a convenient laundry room with access to the attached two-bay garage. Upstairs, a skylit family room provides a bright and inviting space for relaxation, while a private bedroom with a full ensuite makes an ideal guest or teen suite. The lower level offers plenty of storage and the potential to customize additional living space to suit your needs. Outdoors, a spacious deck provides the perfect spot for lounging or outdoor cooking, while the adjoining patio invites alfresco dining. Located close to amenities with easy access to Highway 401, this home combines comfort, convenience, and charm in one sought-after location. (id:50886)
RE/MAX Hallmark First Group Realty Ltd.
114 - 666 Woolwich Street N
Guelph, Ontario
Profitable Turnkey Mexican Franchise & Yogen Fruz for Sale High-Traffic Guelph Location! Dont miss this rare chance to own a successful Mexican fast-casual franchise with a Yogen Fruz frozen yogurt outlet in one of Guelphs busiest retail corridors Woolwich St & Speedvale Ave W! This fully equipped, 1,367 sq. ft. restaurant offers strong sales from dine-in, takeout, delivery apps (Uber Eats, Skip, DoorDash), plus 2 virtual kitchens for extra income. Loved for its fresh ingredients, diverse menu (vegan, gluten-free, halal options), andexcellent online reviews. Low lease, prime visibility, and steady foot traffic from surrounding industrial, office, and retail businesses. Perfect for investors or hands-on operators looking for a turnkey, cash-flowing business with brand power and growth potential. High-Demand Location, Multiple Revenue Streams, Established Brand + Loyal Customer Base, Ready to Operate from Day One, Inquire now opportunities like this dont last! (id:50886)
Century 21 Green Realty Inc.
28 Maple Ridge Road
Nipissing, Ontario
Nestled on scenic Ski Hill Ridge at the Powassan border, this meticulously crafted 3-bedroom, 3-bathroom home offers the perfect blend of modern comfort and natural beauty. Set on a private 1-acre cul-de-sac lot surrounded by mature maple forest, the property features seasonal views of Lake Nipissing and over 2,500 sq ft of finished living space. The pristine, landscaped grounds include a paved double driveway, a defined fire pit area, and a large storage shed offering both functionality and aesthetic appeal in a peaceful, woodland setting. Step inside to find a thoughtfully designed open-concept layout with soaring 9-foot ceilings throughout and a cathedral ceiling in the main living area, creating an airy, inviting atmosphere. The custom kitchen flows seamlessly into a spacious dining and living area with sliding doors that open to an elevated deck perfect for enjoying your forested backdrop in any season. A convenient two-piece powder room is tucked just off the main space, ideal for guests and everyday use. The primary suite offers a private retreat, complete with a walk-in closet, a luxurious 4-piece ensuite with a soaker tub and walk-in shower, and direct access to its own elevated deck ideal for quiet mornings or winding down under the stars. A generous mudroom/laundry room connects the home to a 24' x 24' insulated garage, making daily routines efficient and organized. Downstairs, the fully finished walkout lower-level doubles your living space and features a large open rec room, two additional bedrooms, a 3-piece bathroom, utility room, and ample storage. A full-length covered lower deck offers additional outdoor living space perfect for entertaining or simply enjoying the serene surroundings. Styled like a feature in a Muskoka lifestyle magazine, this home is both a tranquil retreat and a stylish full-time residence. Located just 10 minutes from Powassan and 30 minutes to North Bay, it delivers the best of Northern living with easy access to amenities. (id:50886)
RE/MAX Crown Realty (1989) Inc
1602 - 10 Wilby Crescent
Toronto, Ontario
Fully furnished , Welcome The Humber Tower Luxury New Stunning Condo West Toronto. Fully furnished with all essential amenities. Condo includes access to: Gym Two party rooms in build laundry washer/dryer. 2-minute walk to Weston GO Station perfect for commuters. Grocery stores and other essentials are just a short walk away. Amazing, convenient location in a quiet, well-connected area. (id:50886)
Bay Street Group Inc.
Basement - 21 Mara Crescent
Brampton, Ontario
Walk-Up Separate Entrance Legal Basement, prefer working professional or small family, Open Living Area with plenty of Natural Sun with Beautiful Kitchen, Stainless-Steel Appliances, In suite Private laundry, one large bedroom with a big window to allow plenty of natural light, Luxurious washroom featuring a Rain Head Shower, Vinyl Flooring throughout, built in closet space, pot light, Smoke & CD Detector throughout for enhanced safety, Wi-Fi Available, No Smoking, No Pets, 30% utilities to be paid by the tenant. (id:50886)
Century 21 Legacy Ltd.
23 Davelayne Road
Toronto, Ontario
Stunning, Renovated In A Very Desirable Neighborhood. Steps Away To Elementary School And Public Transit. Minutes Away To Hwy 400, 401, And All Public Amenities. Tenant will be paying 70%of the utilities (id:50886)
RE/MAX President Realty
38 Canal Street East
Tilbury, Ontario
Move in ready with many updates and huge addition ...... this house has to be seen to be appreciated. Main floor offers a large family room with clevator lift to rear entry door, eat in kitchen, formal dining (or 4th bedroom) 2 washrooms, Foyer & Laundry. Upper level has 3 bedrooms and a full bath. Top level is office or bedroom. If you like to cook this beautiful large updated kitchen with Kitchenaid appliances will be appreciated. For those who like a ""sheshed"" or ""mancave"" workarea, this home offers a 20 x 40 heated, insulated attached garage with corresponding bonus room above ready for your final touches while offering great space for your imagination to run wild .. Great basement storage. Large fenced yard to store your camper, boat, utility trailers and more. (id:50886)
Deerbrook Realty Inc.
RE/MAX Preferred Realty Ltd. - 585
8028 Meo Blvd.
Lasalle, Ontario
Welcome to 8028 Meo Blvd, where elegance meets comfort in Silver Leaf, LaSalle's premier development minutes from the US border and Highway 401. This stunning new end-unit ranch-style townhome offers extra windows for natural light and a thoughtfully designed layout that blends sophistication with convenience. Open concept main floor features 2 spacious bedrooms, 2 full bathrooms, and a welcoming living room highlighted by a beautiful gas fireplace. The upgraded gourmet kitchen boasts sleek quartz countertops and seamlessly flows into the dining area where oversized patio doors lead to a covered outdoor retreat. Main floor laundry adds ease and functionality to everyday living. The grade entrance offers future potential for a mortgage helper with an ADU/mother-in-law suite. Upgrades during construction include high-end hardwood, tile, kitchen cabinets & oversized island. Brand new appliances included. Walking distance to trails, schools and new commercial development with Tim Hortons, Shopper's Drug Mart, Food Basics & McDonald's, etc. Offers flexible possession! (id:50886)
Deerbrook Realty Inc.
301 - 1120 Briar Hill Avenue
Toronto, Ontario
Welcome To Briar Hill. Where Location Meets Lifestyle. Don't Miss This Rare Opportunity To Live In One Of Toronto's Most Desirable Communities. This Upgraded 2-Bedroom, 2-Bath Corner Unit Offers A Spacious 200 Sq. Ft. Terrace With Toronto Skyline Views, A Bright Open-Concept Kitchen And Living Area, And Ample Natural Light. Ideal For Relaxing Or Working From Home. Located Steps From TTC, Shopping, Restaurants, Parks, And All Major Amenities. Well-Maintained Unit With Amazing Landlords. Ready For The Right Tenants. Parking & Locker included. (id:50886)
Royal LePage Signature Realty
2588 Mayfair
Lasalle, Ontario
AMAZING OPPORTUNITY TO CUSTOMIZE AND BUILT A LARGE MODERN RAISED RANCH HOME IN A PRESTIGIOUS LASALLE NEIGHBOURHOOD FOR UNDER $800K!! GREAT FLOOR PLAN, WIDE OPEN CONCEPT WITH LARGE FAMILY ROOM - TOTAL 3 BEDROOMS AND 2 BATHS, MAIN FLOOR LAUNDRY - HIGH END AND MODERN FINISHED QUALITY THROUGHOUT. CUSTOM CABINETS WITH QUARTZ COUNTER TOPS AND BACKSPLASH - ALL CUSTOMIZABLE TO SUIT YOUR EVERYDAY LIFESTYLE AND NEEDS! SUPERB LAVISH ENSUITE BATH WITH WALK IN TILED SHOWER AND SOAKER TUB!! BASEMENT MAY BE FINISHED AT ADDITIONAL COSTS WITH 2 BEDROOMS AND 1 FULL BATH. CONTACT LISTING AGENT TO VIEW MODEL HOMES!! WE HAVE MODEL HOMES TO VIEW - HOME IS TO BE BUILT. (id:50886)
RE/MAX Capital Diamond Realty
Basement - 1600 Stevenson Street
Milton, Ontario
Discover comfortable and convenient living in this LEGAL walk-up basement apartment located in Milton's desirable Beaty neighbourhood. Enjoy a fabulous location just minutes from amenities, parks, the library, schools, and major highways. This bright unit features a covered, private side entrance, tandem parking for two cars, and the convenience of in-suite laundry. The kitchen offers white cabinetry with stone counters, full-size stainless-steel appliances, and room for a cozy eat-in area. The open concept living and dining space showcases grey vinyl flooring and plenty of pot lights, creating a warm and modern feel. With two spacious bedrooms, a full 4-piece bathroom, and generous closet and storage space throughout, this inviting apartment is the perfect place to call home. Features: Smoke-free, pet-free property Parking available for up to 2 vehicles (tandem driveway) Close to local amenities, transit, parks, schools, highways Suitable for short OR long-term tenancy (min. 6 months). Tenant Requirements: Proof of stable income (Current Letters of Employment + 2 most recent consecutive paystubs) Full Credit reports for each tenant References from previous landlords, and tenancy history First and last month's rent Photo ID for each tenant Quiet enjoyment of the property is expected Tenant to pay 30% of utilities (equal billing) Open To: Students with verifiable income and/or guarantors Small families (up to 3 tenants) Newcomers with verifiable permanent employment (larger deposit may be considered within legal limits) Shorter-term leases (minimum 6 months) *Landlord lives on-site (id:50886)
Royal LePage Meadowtowne Realty
720 Lingen Crescent
Milton, Ontario
Welcome to this stunning detached 5+2 bedroom, 5-bathroom home located in the highly desirable Coates neighbourhood, known for its excellent schools, family-friendly parks, and easy access to amenities. Boasting parking for up to 7 vehicles (4 in the driveway and 3 in the garage), this home features a welcoming covered porch and a grand front foyer that sets the tone for the spacious layout throughout. The wide, private backyard is perfect for entertaining with hardscaping and beautiful perennial gardens, plus convenient garage access to both the mudroom and yard. The bright eat-in kitchen offers a large island with seating, rich dark cabinetry, a walk-in pantry, stainless steel appliances, and a gas cooktop, all overlooking the open-concept family room with custom built-in shelving. The formal living and dining rooms showcase luxury vinyl flooring, elegant wall features, and recessed lighting. Upstairs, find five comfortable bedrooms, including a primary suite retreat with a private balcony, 5-piece ensuite, and dual walk-in closets, along with Jack-and-Jill bathrooms, a powder room on the main floor, and convenient upper-level laundry. The finished basement expands the living space with two additional bedrooms, a 3-piece bath, a cozy sitting area with an electric fireplace, a wet bar, and extra laundry facilities-ideal for extended family or guests. This exceptional home blends functionality, comfort, and style in one perfect package. (id:50886)
Royal LePage Meadowtowne Realty
32 Patten Drive
St. George, Ontario
Absolute stunning 7 years new, former Model home by Brant Star. One of our most popular Keswick models. You'll fall in love with this open concept bungalow fully finished home, you're greeted by soaring 11' ceilings in the Great Room, a perfectly located floor to ceiling stone fireplace, warm engineered hardwood running thru the Great Room. This bright, cheery home has an abundance of natural light, the kitchen is well appointed with wonderful quartz countertops, built in microwave into a pantry, under cabinet lighting. This home has it all, large primary master bed with a striking ensuite featuring a ceramic and glass shower, main floor laundry room. A large cozy rec room with two lower bedrooms and a 3 pc bath, plus a bonus room. St. George is a hot spot for those looking for a quieter place to reside. Absolutely must be seen! Has it all, a long list of upgrades, fully fenced, landscaped, shed, deck, Kinetico water softener, Radon Reduction system and a HONDA 3000 WATT Generator on a separate box and the garage floor has a polyaspartic finish, alarm system, sprinkler system, and interlocking concrete walkway. Top of the line stuff! Appliances included...nothing to do but pack your bags and move in! (id:50886)
Coldwell Banker Homefront Realty
Basement - 5174 Sundial Court
Mississauga, Ontario
Stunning legal two-bedroom basement built in 2021 by a professional builder, offering bright, spacious, and modern living in a large detached home on a quiet, child-safe court with a fully fenced sunny backyard for tenant enjoyment. The unit boasts an open-concept great room seamlessly connecting the kitchen and dining area, with no carpet and premium 8mm wood-pattern vinyl flooring throughout for a sleek, contemporary feel. Both bedrooms feature large above-grade egress windows that flood the space with natural light, along with abundant storage including a walk-in coat closet, a wall-to-wall closet in the main bedroom, a large closet in the second bedroom, and an 11' x7' cantina for extra storage. The apartment also includes ensuite laundry with washer and dryer, LED pot lights for energy efficiency, and a generous bathroom with a bathtub, shower, and elegant floor-to-ceiling tile. Parking for two cars in the driveway is included, and the location provides easy access to Hwy 403 and 401, public transit just steps away, and convenient proximity to Square One, Sheridan College, Heartland Town Centre, Costco, NoFrills, and many more shopping and dining options. Enjoy nearby parks and the charm of Britannia Farm. Tenant responsible for 33% of utilities including gas, hydro, and water. (id:50886)
Royal LePage Signature Realty
10 - 3355 Thomas Street
Mississauga, Ontario
Welcome to this beautifully updated 3-bedroom plus den townhome located in the highly desirable Churchill Meadows neighbourhood with 2 parking spots. The open-concept living and dining areas feature upgraded flooring, upgraded lighting, a neutral colour palette, and seamless access to a Juliette balcony and a large terraceperfect for entertaining. The modern kitchen boasts quartz countertops, a breakfast bar, and sleek stainless-steel appliances. Upstairs, you'll find generously sized bedrooms, full main bath and a primary retreat with two walk-in closets and a luxurious 4-piece ensuite. Additional highlights include high smooth ceilings, pot lights throughout, interior garage access, and parking for two. Ideally situated within walking distance to parks, top-rated schools, shops, and just minutes from major highways, this home offers both convenience and sophistication. (id:50886)
Royal LePage Meadowtowne Realty
552 Melville Avenue
Vaughan, Ontario
Great Location! Minutes To Schools, Parks, Lcbo, Hospital, Libraries, Shopping, Restaurants, Vaughan Mills, 401, 404, 407 & 427.Stunningly Renovated! Premium Deep Lot Fronting To Park, Professionally Landscaped. Beautiful New Quartz Countertops In Kitchens And Washrooms. Wainscoting. Premium Vinyl Flooring Installed Throughout. 9 Ft Ceiling On Main And Soaring Entryway With Beautiful Chandelier. S/S Appliances In Kitchen. (id:50886)
Century 21 Leading Edge Realty Inc.
18 - 20 Lytham Green Circle
Newmarket, Ontario
Live in this Beautiful New Townhouse at Glenway Urban Towns in Newmarket! With over 1200 sq. ft. of Interior Space and a 356 sq. ft. Rooftop Terrace, it Offers Plenty of Room for a Growing Family. It Boasts 2 Bedrooms, 1 Powder Room and 1 Full Bathroom. It's situated on the Upper 2 Levels and has a Beautiful Private Rooftop Patio! BBQ's Allowed! The Open Concept Floor Plan, Upgraded Kitchen, Bathrooms and Vinyl Floors Throughout Add a Touch of Modern Elegance. Plus, the Location is Incredibly Convenient with Upper Canada Mall across the Street, Newmarket GO Bus Terminal next door, Viva Bus at Yonge, Southlake Hospital down the street, and Shopping Plazas all Nearby! It's the Perfect Blend of Suburban Tranquility and Modern Amenities! Available February 1, 2026. (id:50886)
Right At Home Realty
119 John West Way
Aurora, Ontario
Beautiful 3-bedroom townhome in the heart of Aurora! This bright, well-maintained home features an updated kitchen with granite countertops, bamboo flooring throughout, and a functional open-concept layout. Enjoy a landscaped, private backyard-ideal for relaxing or entertaining. Located steps from walking trails, parks, schools, shopping, Go transit, and all major amenities. A Must See! (id:50886)
RE/MAX Hallmark York Group Realty Ltd.
38 Prebble Drive
Markham, Ontario
Ideal family Semi-Detached House, 4 Bedrooms In A Great School Area (Wismer PS & BuroakSS). Close To Mount Joy Go Station. Minutes To Public Transit, Parks, Restaurants, Banks, and Groceries. 9' Ceiling And New Vinyl Floorings Throughout On Main and 2ndfloors, Sep Entrance To Basement, Direct Access To Garage. Wood-Blinds Throughout. Steps Away From The Park. (id:50886)
Homelife New World Realty Inc.
Ph106 - 225 Commerce Street
Vaughan, Ontario
Penthouse unit at brand new Festival Condo by Menkes. Rare 2 bedroom, 2 bathroom layout with no wasted space. 783 sqft interior plus 450+ sqft terrace and balcony. 10 ft ceilings, floor-to-ceiling windows, sleek modern kitchen with premium built-in appliances and designer backsplash. Primary bedroom with walk-in closet. Both bathrooms with full bathtub. Parking and locker located close to elevator for added convenience. Steps to TTC subway and major transit hub (YRT, Viva, Zum). Quick access to Hwy 400/407. Close to Vaughan Mills, IKEA, Costco, Walmart, York University and Assembly Park. (id:50886)
Homelife New World Realty Inc.
702 - 40 Landry Street
Ottawa, Ontario
Discover elevated urban living at La Renaissance in sought-after Beechwood Village where convenience, comfort, and elegance converge. Ideally located just steps from New Edinburgh, and close to Parliament Hill, the Rideau Centre, and the ByWard Market, this exceptional residence offers a tranquil retreat in the midst of one of Ottawa's most vibrant neighbourhoods. This beautifully appointed two-bedroom unit features a thoughtfully designed layout perfect for both relaxing and entertaining. The kitchen offers plenty of room for cooking and gathering, flowing into a bright and inviting living area enhanced by large windows and captivating city skyline views.Enjoy the comfort of a beautifully renovated bathroom and the everyday convenience of in-unit laundry. Step out onto your private balcony, a perfect spot for morning coffee or evening unwinding. Both bedrooms are generously sized and offer stunning outlooks, with a flexible layout to suit your lifestyle.Enjoy a full suite of premium building amenities, including an indoor pool, fitness centre, private library, party room, and expansive outdoor terraces. With underground parking, a pet-friendly building, and the charm of Beechwood Village at your doorstep, this home offers a lifestyle of ease, sophistication, and urban connectivity. (id:50886)
Royal LePage Team Realty
804 - 40 Landry Street
Ottawa, Ontario
Spacious, functional, classic. Find the elusive combination at 40 Landry in Beechwood Village, where the best of urban living awaits. Your treetop vantage above it all provides a tranquil resting place at the end of each day. Marvel at the proximity to every convenience: grocery, pharmacy, specialty stores and independent restaurants - all are walking close. Indoor parking plus amenities like a saltwater pool, fitness centre, library, & party room compete for your attention on weekends. Three spacious and bright bedrooms make living and working from home comfortable and easy. Generous footprint, in suite laundry, and sweeping balcony. With all the benefits of an urban locale, this spacious and beautifully maintained condominium is a rare find amongst compact modern condos of today. A wonderful sense of building community, surrounding by parks, bike paths, and only minutes to the city centre by bus, transit or on foot. See it today! (id:50886)
Royal LePage Team Realty
461 Campbells Side Road
Beckwith, Ontario
Tucked away on over 18 acres of tree tranquility, this sprawling brick bungalow is more than a home, it's a lifestyle. A grand circular driveway and wide covered porch framed by elegant hip rooflines welcome you into timeless elegance and everyday comfort. The foyer opens to an open-concept layout. The chef's kitchen boasts rich wood cabinetry, granite counters, a spacious island with extended bartop seating, and built-in stainless steel appliances including wall oven, gas cooktop, and integrated barista station. A sunlit window over the sink frames peaceful country views. Tile flows into the kitchen while hardwood with custom inlay defines the expansive great room with custom built-ins and cozy fireplace. Patio doors from the great room & dining room open to a glorious sunroom drenched in natural light, with access to a large deck for seamless indoor-outdoor living. A spa-like retreat with hot tub offers panoramic views of your treed oasis. The main level includes 2 generous bedrooms, highlighted by a luxurious primary suite with walk-in closet, fireplace, spa-inspired ensuite with dual sinks and custom shower, plus private deck access. A second 4-pce bath, dedicated laundry, and wide hallways complete this level. The fully finished lower level expands your options with a rec/games room and fireplace, gym, wet bar, home theatre, den/bedroom, cold storage, 3-pce bath, and workshop/hobby space. The opposite wing hosts 2 private 1-bedroom in-law suites, each with living room, kitchen, 4-pce bath, private side-door entry, shared foyer, and laundry, ideal for extended family, guests, or income. Outdoor living shines with 2 decks, a large covered porch, and a 3-car garage with inside access to both levels. Peace of mind comes with a whole-home generator 2023, geothermal heating/cooling, fibre internet, and 4 fireplaces. The treed acreage invites endless possibilities: create your own walking trails, enjoy snowshoeing or skiing, ride horseback, or cultivate a hobby farm. (id:50886)
Royal LePage Team Realty
4165 Lloydtown-Aurora Road
King, Ontario
PRICED TO SELL!! Welcome to a charming and inviting family home nestled on a serene, tree-lined lot in one of King's most desirable and safe communities. This beautiful property sits on an expansive lot surrounded by mature trees and lush greenery, offering privacy and tranquility for those seeking a peaceful lifestyle. Step inside to discover a tastefully updated interior featuring a contemporary kitchen with high-end stainless steel appliances, a central island, mosaic backsplash, a pantry, and ample cabinetry. The adjoining family-sized dining room is perfect for gatherings, offering picturesque backyard views through large windows that fill the space with natural light. The living room, complete with a cozy wood-burning fireplace, provides a warm and inviting space to relax and entertain. This home boasts three generously sized bedrooms and two full bathrooms, ensuring ample space for the entire family. The sunroom, with its panoramic views of the surrounding landscape, is a delightful spot for morning coffee or evening relaxation. The finished basement adds incredible versatility with a separate entrance, a fully equipped second kitchen, a spacious living area with a charming fireplace, and a modern bathroom. A separate entrance to a basement self-contained suite is ideal for multi-generational living, guests, or rental income. The outdoor space is a nature lover's dream, with a sprawling backyard that backs onto lush greenery, creating a private oasis for outdoor activities and entertaining. The large patio area is perfect for summer barbecues, and the surrounding gardens offer a tranquil retreat. Attic insulation was upgraded along with Green Lawn (1000 sft.). Conveniently located with easy access to major highways, shopping, and some of the best schools in the area, this home combines the charm of country living with the convenience of urban amenities. Don't miss the opportunity to own this exceptional property. Your dream home awaits! (id:50886)
Exp Realty
208 - 275 Renfrew Drive
Markham, Ontario
Relocate Your Business to This High-Profile Office Building in the High Demand Location of Buttonville, Bright Built Out Second Floor 1930 Sq. Ft, Across from Buttonville Airport, Easy Access to Major Highways, Steps to Public Transit, Floor Plan Attached to Listing, Electric Car Charger Station on Site in Parking Area, Commercial Credit Application, Rent Escalations Years 2-5, No School, Gym/Fitness, Medical or Retail Uses Permitted. Vacant Available Immediately! (id:50886)
Exp Realty
366 Maverick Street Unit# A
Waterloo, Ontario
Welcome to 366 Maverick, this three-bedroom, three-bathroom townhouse, offering comfort, functionality, and style throughout. The bright and open main floor features a spacious living area, modern kitchen, and two-piece powder room—perfect for entertaining or family living. Upstairs, you’ll find three generous bedrooms, including a primary suite complete with a private en suite bathroom. A second full four-piece bathroom serves the remaining bedrooms, providing convenience for the whole family. This home is ideal for those seeking a comfortable and low-maintenance lifestyle in a great neighbourhood. Please note that the basement is a separate rental unit and not included with this lease. (id:50886)
Royal LePage Wolle Realty
25 Wellington Street S Unit# 1014
Kitchener, Ontario
Newly completed and thoughtfully upgraded, Suite 1014 offers a refined 1-Bedroom + Den layout designed for modern professionals. Featuring 561 sq. ft. of interior living space plus a private balcony, this residence combines efficient design with elevated finishes. The open living and dining area is anchored by a contemporary kitchen with quartz countertops and stainless-steel appliances. A full glass-enclosed den provides an ideal work-from-home environment, offering both privacy and comfort. Additional conveniences include in-suite laundry, dedicated parking, and a private storage locker. Residents enjoy an extensive collection of premium lifestyle amenities, including a fitness centre, Peloton studio, yoga and outdoor training deck, sauna, spa-inspired hydro facilities, bowling lounge, and more. The community sits steps from major employment hubs, rapid transit, restaurants, and everyday conveniences—placing work, leisure, and connectivity within effortless reach. (id:50886)
Condo Culture
2301 - 50 Lombard Street
Toronto, Ontario
Executive, Spacious 2 Bedroom, 2 Full Baths Corner Suite In The Award Winning Iconic Boutique Complex -'The Indigo'. Bright,1094 Sq Ft, Split Bedroom Layout With Large Windows On Both Sides. Renovated Kitchen With Quartz, Pull-Out Cabinetry, New Flooring, Newly Painted, And Stainless Steel Appliances. Large Primary Bedroom Featured By A 4-Piece Ensuite & A Wall To Wall Closet. Double Closet In 2nd Bedroom. Ensuite Laundry, Parking And Locker. This One Has It All. Minutes To St. Lawrence Market, The Theatre District, Eaton Centre, Church St, Restaurants, Subway, Gardner/Exp, Groceries, Cafe's And Yonge/Dundas Square! Walking Distance To The Financial District. 24 Hours Concierge Visitor Parking, Exercise Room, Roof Top Terrace With Bbq's, Party Room, Billiards And More. Close To Line 1, The TTC Yonge-University Subway Line, A Few Blocks To Queen Or King Subway Stations And Close To The Path Downtown Walkway. (id:50886)
Real Broker Ontario Ltd.
404 - 1720 Bayview Avenue
Toronto, Ontario
Brand new, never lived in, design-forward residence perfectly placed in Toronto's highly desirable Mount Pleasant East community. This stunning 2-bedroom, 2-bathroom suite with a dedicated study blends modern luxury with rustic character. Its exposed concrete ceilings create an urban edge, while warm finishes and sleek details bring sophistication and comfort together in one harmonious space. The open-concept layout features a contemporary kitchen with premium appliances, quartz countertops, and stylish cabinetry. Both bedrooms offer generous closet space, with the primary suite including a beautifully appointed ensuite. Enjoy the convenience of in-suite laundry and the added bonus of parking. Leaside Common's thoughtful architecture combines traditional and modern brickwork for a distinctive facade, complemented by spacious terraces and boutique-style amenities that cater to every lifestyle. Step outside and experience the best of Midtown Toronto. Within just moments from Yonge & Eglinton's vibrant mix of shops, cafes, restaurants, and entertainment. TTC access right at your doorstep, Eglinton subway station and the new Laird Crosstown LRT within walking distance, commuting across the city has never been easier. Surrounded by top-rated schools, lush green spaces like Sherwood and Sunnybrook Park, and a strong sense of community, this residence offers the perfect balance of urban energy and neighborhood charm. Parking, Heat and Internet included. (id:50886)
Royal LePage Real Estate Associates
2213 - 155 Yorkville Avenue
Toronto, Ontario
Experience Yorkville Living at Its Finest!Welcome to one of the most coveted 2-bedroom residences in the iconic YorkvillePlaza. This elegant suite boasts a spacious layout and a sun-filled living space with a spectacular view, featuring a primarybedroom large enough for a king-sized bed, complete with a luxurious 4-piece ensuite and walk-in closet. Perfectly situated inthe heart of Yorkville, youll be surrounded by world-class boutiques, acclaimed restaurants, and vibrant cultural landmarks anunmatched lifestyle destination with an outstanding Walk Score of 99 and Transit Score of 93. This residence includes 1 parkingspace and 1 locker (conveniently located on the same floor). The sleek, modern kitchen is fitted with premium built-inappliances: cooktop, microwave/convection oven, fridge, and dishwasher, plus in-suite washer & dryer. Residents enjoy accessto exclusive amenities, including 24-hour concierge, a stylish party room, and a state-of-the-art fitness centre all within one ofTorontos most prestigious addresses. Just steps to the subway and moments from everything Yorkville has to offer. (id:50886)
Royal LePage Real Estate Services Ltd.
1305 - 552 Wellington Street
Toronto, Ontario
Experience the epitome of luxury living at One Hotel Residences in this stunning 2-bedroom, 2-bath suite on the 13th floor. Thoughtfully designed with high-end finishes and an airy open-concept layout, Unit 1305 offers an unmatched blend of comfort, style, and lifestyle.This beautifully appointed suite features floor-to-ceiling windows, filling the home with natural light and showcasing vibrant city views. The modern kitchen boasts premium integrated appliances, sleek cabinetry, and a spacious island - perfect for cooking, dining, or entertaining. The primary bedroom includes a spa-inspired ensuite and generous closet space, while the second bedroom is ideal for guests, an office, or a tranquil retreat.Residents enjoy full access to the hotel's world-class amenities, including a state-of-the-art fitness centre, rooftop pool with iconic views, 24-hour concierge, valet services, room service, and on-site restaurants and lounges. Located in the heart of King West, you're steps from Toronto's best dining, nightlife, shopping, and parks.Perfect for end-users or investors seeking luxury, convenience, and exclusivity in one of Toronto's most sought-after buildings.Your 5-star lifestyle awaits at One Hotel Residences. Includes gas stove, washer and dryer, stainless steel appliances (fridge, microwave, gas range and oven), blackout blinds in the bedrooms. Enjoy all the fantastic amenities offered at 1 Hotel! (id:50886)
Keller Williams Co-Elevation Realty
3312 - 1 Bloor Street E
Toronto, Ontario
One Bloor - Prestigious Luxury Living in the Heart of TorontoSpacious One + Media Suite with a Large Balcony perched high on the 33rd floor of the iconic One Bloor - one of Toronto's most prestigious luxury residences with direct access to two subway lines.Enjoy a functional and airy bedroom with a wall-to-wall closet, 9-foot ceilings, and floor-to-ceiling windows flooding the space with natural light. The expansive north-facing balcony offers stunning city views - perfect for morning coffee or evening relaxation.Immaculately maintained and professionally cleaned, this suite is move-in ready and showcases high-end finishes throughout.Experience world-class amenities across over 50,000 sq.ft. on two levels, including an indoor/outdoor pool, spa facilities, state-of-the-art gym, party room, 24-hour concierge & security, and more.Located in one of the best urban locations in Toronto, steps to Yorkville, U of T, premium shopping, fine dining, and with easy access to the DVP, this address offers the ultimate blend of luxury, convenience, and sophistication. (id:50886)
Soldwell Realty
750 Edgar Street W
Listowel, Ontario
The kind of home you'll look back on and say 'that's where we raised our family'. A perfect family home in a perfect location. 4 bedrooms, 2 full bathrooms, a spacious backsplit layout, large landscaped yard, and located close to schools, daycare, parks, playgrounds, arena, soccer fields, ball diamonds, golf, shopping, and more. Tucked on a quiet street and improved throughout, including gorgeous new kitchen, bathroom, and numerous updates to windows, furnace, A/C, garage doors etc. Move in ready and just waiting for a family to write their next chapter of memories. Contact your favourite realtor today for a private showing. (id:50886)
Kempston & Werth Realty Ltd.
2163 Winding Way
Burlington, Ontario
Welcome to 2163 Winding Way, a warm and inviting family home nestled on a quiet street in Burlington’s sought-after Headon Forest neighbourhood. Set back from the road on a pie-shaped lot, this 2-storey gem offers a functional layout with hardwood floors on the main floor, California shutters, and sun-filled living spaces that flow effortlessly to the private fully fenced backyard. The eat-in kitchen and family room both walk out to a spacious deck, creating an ideal setting for indoor-outdoor living. Upstairs, you'll find brand new carpet, four generously sized bedrooms, and a renovated bathroom, including a huge primary suite with hardwood floors, a walk-in closet and a renovated ensuite. The finished basement adds lots of additional storage, a full rec room, an extra bedroom, and a bathroom, perfect for guests or extended family. Complete with main floor laundry and inside access to a two-car garage, this home checks every box. All of this in a mature, family-friendly neighbourhood close to schools, parks, trails, and shopping, truly the best of Burlington living. (id:50886)
Keller Williams Edge Realty
487 Flannery Drive
Centre Wellington, Ontario
Nestled on a tree-lined, private end unit lot in the desirable south end of Fergus, this charming 3-bedroom town home is the perfect place to start your next chapter. Step onto the welcoming front porch and into an inviting, open-concept main floor. The spacious foyer offers plenty of closet space and direct access to the garage, while the living room features a cozy gas fireplace, large windows and a convenient walkout to a large private deck.Good sized yard with large trees for privacy and grass area for play. With fresh paint throughout, this home feels bright and move-in ready. Upstairs, a serene retreat awaits with three generously sized bedrooms, ample closet space, and an updated three-piece primary ensuite bathroom, and a four piece main bath. The basement is ready for your personal touch, complete with a rough-in for a future bathroom, high ceilings and good space for a family/games room With nearby community centers, parks, and trails, this home offers a wonderful blend of comfort and convenience. (id:50886)
Royal LePage Royal City Realty
592 Lily Mac Boulevard
Windsor, Ontario
MAKE AN OFFER TODAY! BUILT AND READY FOR POSSESSION!! JUST WHAT YOU'VE BEEN WAITING FOR. BRAND NEW SUPER HIGH END LUXURIOUS MODERN STYLISH SEMI-RANCHE UNITS IN A AMAZING SOUTH WINDSOR LOCATION!! STUNNING CURB APPEAL, LRG INVITING FOYER LEADS YOU TO THE OPEN CONCEPT MAIN LVL W/SOARING 12 FOOT CEILINGS. CUSTOM KITCHEN W/MASSIVE ISLAND, QUARTZ COUNTERS A STANDARD. WIDE OPEN CONCEPT LIV RM/DIN RM - SUPER SPACIOUS AND BRIGHT, 2BDRMS & 2 FULL BATHS TOTAL ON MAIN LEVEL. MAIN FLOOR LAUNDRY - LAVISH ENSUITE BATH WITH DOUBLE SINK & GLASS TILED SHOWER & W-IN CLST. LARGE COVERED REAR PORCH WITH AGGREGATE CONCRETE. DOUBLE CAR ATTACHED GARAGE. FINISHED CONCRETE DRIVEWAY, FULLY LANDSCAPED AND ALL APPLIANCES INCLUDED! ONLY THE HIGHEST QUALITY FINISHES THROUGHOUT - YOU WILL BE IMPRESSED! PEACE OF MIND W/7 YRS OF NEW HOME WARRANTY W/TARION!! CLOSE TO EVERYTHING! (id:50886)
RE/MAX Capital Diamond Realty
638 Lily Mac Boulevard
Windsor, Ontario
MAKE AN OFFER TODAY - BUILT AND READY FOR POSSESSION!! STILL AVAILABLE FOR YOUR COLOR SELECTIONS!! JUST WHAT YOU'VE BEEN WAITING FOR. BRAND NEW SUPER HIGH END LUXURIOUS MODERN STYLISH SEMI-RANCHE UNITS IN A AMAZING SOUTH WINDSOR LOCATION!! STUNNING CURB APPEAL, LRG INVITING FOYER LEADS YOU TO THE OPEN CONCEPT MAIN LVL W/SOARING 12 FOOT CEILINGS. CUSTOM KITCHEN W/MASSIVE ISLAND, QUARTZ COUNTERS A STANDARD. WIDE OPEN CONCEPT LIV RM/DIN RM - SUPER SPACIOUS AND BRIGHT, 2BDRMS & 2 FULL BATHS TOTAL ON MAIN LEVEL. MAIN FLOOR LAUNDRY - LAVISH ENSUITE BATH WITH DOUBLE SINK & GLASS TILED SHOWER & W-IN CLST. LARGE COVERED REAR PORCH WITH AGGREGATE CONCRETE. DOUBLE CAR ATTACHED GARAGE. FINISHED CONCRETE DRIVEWAY, FULLY LANDSCAPED AND ALL APPLIANCES INCLUDED! ONLY THE HIGHEST QUALITY FINISHES THROUGHOUT - YOU WILL BE IMPRESSED! COME VISIT THE MODEL HOME TODAY! PEACE OF MIND W/7 YRS OF NEW HOME WARRANTY W/TARION!! CLOSE TO EVERYTHING! (id:50886)
RE/MAX Capital Diamond Realty
592 Lily Mac Boulevard
Windsor, Ontario
MAKE AN OFFER TODAY!! BUILT AND READY FOR POSSESSION!! JUST WHAT YOU'VE BEEN WAITING FOR. BRAND NEW SUPER HIGH END LUXURIOUS MODERN STYLISH SEMI-RANCHE UNITS IN A AMAZING SOUTH WINDSOR LOCATION!! STUNNING CURB APPEAL, LRG INVITING FOYER LEADS YOU TO THE OPEN CONCEPT MAIN LVL W/SOARING 12 FOOT CEILINGS. CUSTOM KITCHEN W/MASSIVE ISLAND, QUARTZ COUNTERS A STANDARD. WIDE OPEN CONCEPT LIV RM/DIN RM - SUPER SPACIOUS AND BRIGHT, 2BDRMS & 2 FULL BATHS TOTAL ON MAIN LEVEL. MAIN FLOOR LAUNDRY - LAVISH ENSUITE BATH WITH DOUBLE SINK & GLASS TILED SHOWER & W-IN CLST. LARGE COVERED REAR PORCH WITH AGGREGATE CONCRETE. DOUBLE CAR ATTACHED GARAGE. FINISHED CONCRETE DRIVEWAY, FULLY LANDSCAPED AND ALL APPLIANCES INCLUDED! ONLY THE HIGHEST QUALITY FINISHES THROUGHOUT - YOU WILL BE IMPRESSED! PEACE OF MIND W/7 YRS OF NEW HOME WARRANTY W/TARION!! CLOSE TO EVERYTHING! (id:50886)
RE/MAX Capital Diamond Realty
570 Rodfam
Windsor, Ontario
BEAUTIFUL SEMI-DETACHED HOME OVERLOOKING THE PARK, FEATURING A BRIGHT KITCHEN WITH BAY WINDOWS AND EATING AREA, AN OPEN-CONCEPT LIVING ROOM WITH FIREPLACE, AND A LUXURIOUS PRIMARY SUITE COMPLETE WITH ENSUITE BATH AND WALK-IN CLOSET. BOTH LEVELS ARE FULLY FINISHED, OFFERING A FAMILY ROOM, THIRD BEDROOM AND FULL BATH ON THE LOWER LEVEL, IDEAL FOR GUESTS OR EXTENDED FAMILY. UPGRADES INCLUDE NEW FLOORING AND FRESH PAINT THROUGHOUT. ENJOY PARKS AND WALKING TRAILS JUST STEPS AWAY. (id:50886)
Lc Platinum Realty Inc.
638 Lily Mac Boulevard
Windsor, Ontario
MAKE AN OFFER TODAY - BUILT AND READY FOR POSSESSION!! STILL AVAILABLE FOR YOUR COLOR SELECTIONS!! JUST WHAT YOU'VE BEEN WAITING FOR. BRAND NEW SUPER HIGH END LUXURIOUS MODERN STYLISH SEMI-RANCHE UNITS IN A AMAZING SOUTH WINDSOR LOCATION!! STUNNING CURB APPEAL, LRG INVITING FOYER LEADS YOU TO THE OPEN CONCEPT MAIN LVL W/SOARING 12 FOOT CEILINGS. CUSTOM KITCHEN W/MASSIVE ISLAND, QUARTZ COUNTERS A STANDARD. WIDE OPEN CONCEPT LIV RM/DIN RM - SUPER SPACIOUS AND BRIGHT, 2BDRMS & 2 FULL BATHS TOTAL ON MAIN LEVEL. MAIN FLOOR LAUNDRY - LAVISH ENSUITE BATH WITH DOUBLE SINK & GLASS TILED SHOWER & W-IN CLST. LARGE COVERED REAR PORCH WITH AGGREGATE CONCRETE. DOUBLE CAR ATTACHED GARAGE. FINISHED CONCRETE DRIVEWAY, FULLY LANDSCAPED AND ALL APPLIANCES INCLUDED! ONLY THE HIGHEST QUALITY FINISHES THROUGHOUT - YOU WILL BE IMPRESSED! COME VISIT THE MODEL HOME TODAY! PEACE OF MIND W/7 YRS OF NEW HOME WARRANTY W/TARION!! CLOSE TO EVERYTHING! (id:50886)
RE/MAX Capital Diamond Realty

