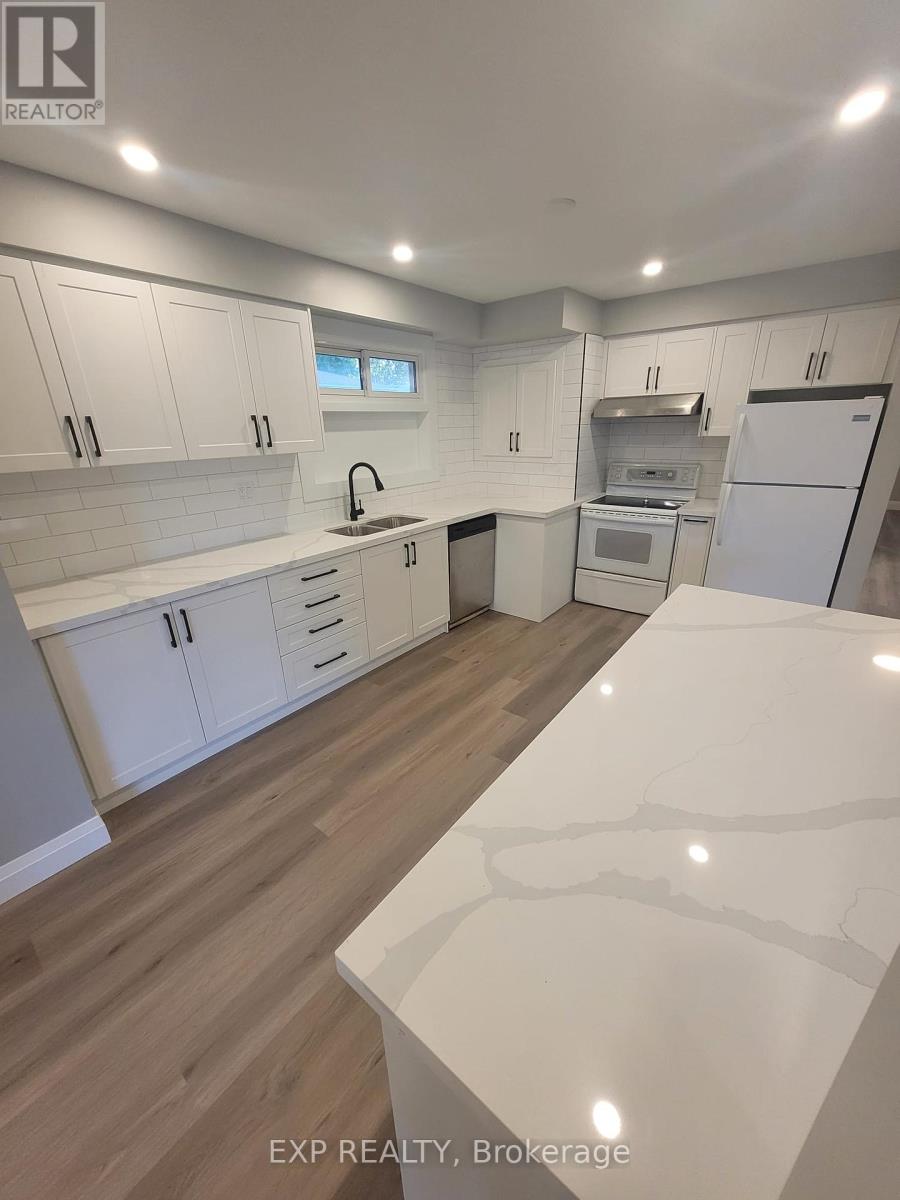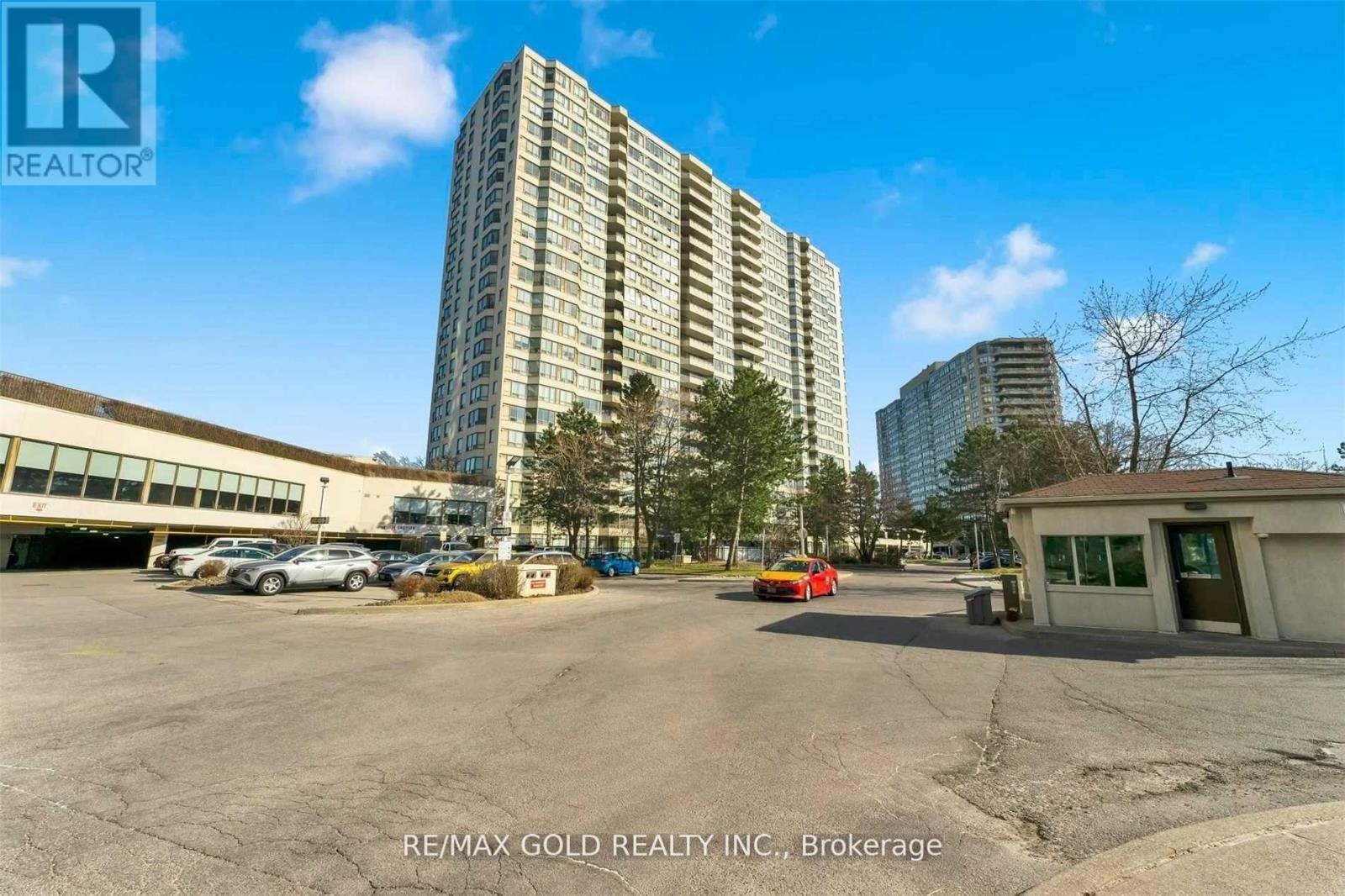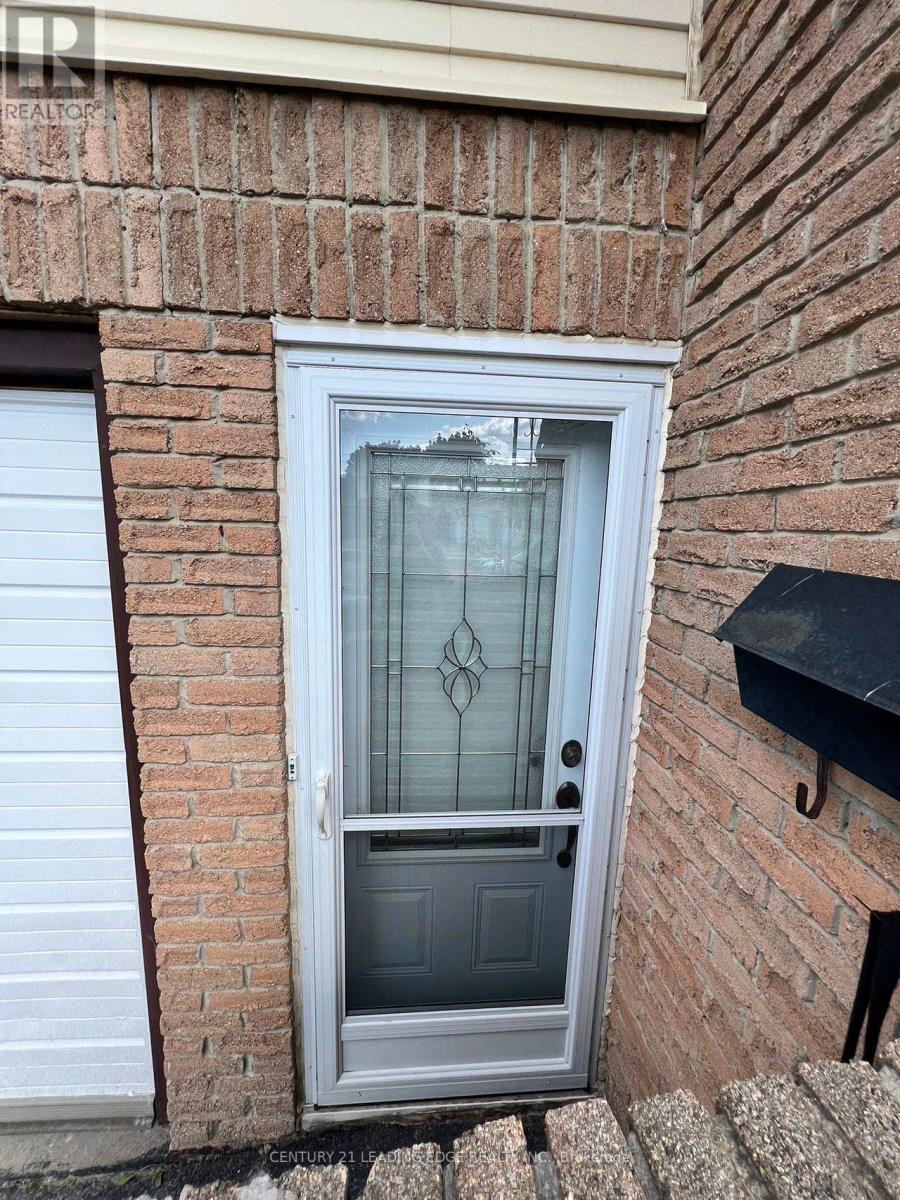6840 Soper Road
Clarington, Ontario
If you love the changing of the seasons then you will want to change your address! Custom-made log home with wrap-around deck nestled in 35 acre forested property. Step into the open concept great room with hand-hewn trusses that span the wide of the home with ceilings 21 ft tall! There's plenty of room to spread out with 4 bedrooms plus 3 full bathrooms. The basement is completely finished & includes tonnes of storage & walkout to a private patio overlooking the creek. There's also a separate office and craft area, perfect for working from home or extra space for the family. Outside there's a 4 bay run-in plus 40 x 40 ft shop with dedicated 200 amp service & a vehicle lift. Looking to enjoy the great outdoors? There's over 3kms of groomed trails on the property, with private areas for camping and a 50x100 ft garden with it's own shed. Both Ganaraska Forest and Brimacombe Ski Hill are 5 minutes away plus you're less than 10min to the 115 & 407 making commuting a breeze **** EXTRAS **** There has also been a tonne of updates: wood stove insert, carpet, back room, furnace, shop roof, run-in, water system, fenced side yard, tower for internet, septic tank risers, electrical, some appliances, shed in back garden & more! (id:50886)
Sutton Group-Heritage Realty Inc.
616 Greenhill Avenue
Oshawa, Ontario
Spectacular Spacious Bright 4 Br 4Bath with 50.09 feet lot,9 feet ceiling on the main floor, living/dining combined, Modern Kitchen with granite countertop, Huge Master bedroom size with His and Her closet, very nice bedrooms size, many pot lights, interlock in front and backyards, very nice backyard, hot water tank owned, nice neighborhood and close to school, plaza, HWY, don't miss this house. **** EXTRAS **** full legal description LOT 38, PLAN 40M2238, OSHAWA, REGIONAL MUNICIPALITY OF DURHAM S/T RIGHT FOR 7 YRS FROM 2005 0331 AS IN DR376064. (id:50886)
RE/MAX Real Estate Centre Inc.
219 Greenwood Avenue
Oshawa, Ontario
Fabulous well cared for Bungalow on a quiet street has a newly added bedroom and new bathroom in the basement for multi-generational family or guests. Huge Games room which includes a wetbar with built-in fridge and stereo equipment along with pool table and equipment, 2 Seater couch and dart board and wall mounted Television set. This 3 plus 1 bedroom home has a wheel chair ramp leading to a covered porch, 200 AMP Service; Bright Eat-in Kitchen 2 Windows, Undermount radio staying, Kohler Faucet lifetime warranty; all the important items shingles with lifetime warranty done in 2011, Central Air new in 2023, Furnace 2020; Work table and shelving in basement, laundry cabinet, a fully fenced yard with two sheds. The Driveway can accommodate 3 cars. 5 minutes from Oshawa Centre. (id:50886)
Royal LePage Connect Realty
2301 - 83 Borough Drive
Toronto, Ontario
Welcome to urban living at its finest in this fantastic west-facing suite at Tridel's 360 at The City Centre! This beautifully maintained condo features floor-to-ceiling windows throughout, filling the spacious living area with an abundance of natural sunlight. An inviting open-concept layout features a modern kitchen with a dine-in breakfast bar, granite countertops, and plenty of cabinetry, making it a perfect space for cooking and entertaining. The generously sized primary bedroom boasts large floor-to-ceiling windows and a wall-to-wall double closet, providing ample storage and a serene retreat. Plus, indulge in endless breathtaking sunset views from this premium 23rd-floor condo, both from your private outdoor west-facing balcony or from the comfort of your suite. Additionally, enjoy the convenience of ensuite laundry, a designated underground parking spot, and an incredible range of amenities exclusive to residents! To top it all off, this building's prime location offers unparalleled access to Scarborough Town Centre (just a 6-minute walk!) with groceries, restaurants, the cinema and more, just mere minutes away. And commuting is a breeze with nearby TTC transit and GO Transit, as well as easy access to Highway 401. Don't miss this great opportunity! **** EXTRAS **** Extras: B/I dishwasher, B/I microwave, fridge, stove, washer & dryer, and all ELFs. Plus, one parking spot is included! (id:50886)
Century 21 Leading Edge Realty Inc.
5 Dieppe Road S
Toronto, Ontario
Explore a unique opportunity with this charming 2-bedroom bungalow in the desirable Danforth area of East York offers a rare opportunity for those looking to create something special. With approved plans and permits for a 4-bedroom, 3.5-bathroom, 2,800 sq. ft. home featuring 11+ ft ceilings, an integrated garage, and a separate entrance to a self-contained basement suite, its ideal for investors, builders, and buyers. Customize your dream home and and save $200,000 send us an email for more details! **** EXTRAS **** Approved permits and plans available upon request. Email us for details on how to save over $200,000 building your custom dream home! (id:50886)
RE/MAX West Realty Inc.
1205 - 4727 Sheppard Avenue E
Toronto, Ontario
Don't Miss This Large & Well Maintained 2+1 Br, New Renovated Two Full Washrooms and Kitchen. Large Windows, Unobstructed View. Large Master Br & Walk In Closet, Bright Solarium can be used as a bedroom or office. Future Lrt/Subway Is Being Built In Front Of Building. Solarium Can Be Use As 3rd Bedroom. Walk Out To Balconies From Both Bedrooms. Steps To Ttc, Minutes To 401 & Amenities. Close To Scarborough Town Centre, Go Station, Centennial College, Religious Places, Banks, Schools & More. 24 Hrs. Concierge. Inside& Outside Pool Ping Pong Room. **** EXTRAS **** Amenities: Swimming Pool With Hot Tub, Sauna, Gym, Party Room, Tennis Court, Squash Court/Ping Pong Room... (id:50886)
Homelife New World Realty Inc.
140 Olive Avenue
Oshawa, Ontario
Completely Renovated Detached Home 3BR, 2WR with high end finishes, new Vinyl flooring throughout, new kitchen, new washrooms, new light fixtures, pot lights, Patio, freshly painted and new asphalt private driveway and fully fenced Backyard. **** EXTRAS **** Cowan Park is just across the street. Walking distance to Sunnyside Park; Public Transit. Less than 5 minutes drive to Costco, Village Union School, Eastdale High School. (id:50886)
Right At Home Realty
1 - 116 Brock Street E
Oshawa, Ontario
This Two-Bedroom Apartment plus Den has Hardwood Floors throughout in the Desired neighborhood just minutes from the Go Station Bus stop and downtown! Welcome home to this charming Two-bedroom near Costco in the beautiful Oshawa Gateway Mall! Features: Spacious Layout: Enjoy comfortable living in this well-designed Two-bedroom apartment: Convenient Parking: You'll have one dedicated parking spot right at your doorstep. On-Site Laundry: No need to venture far, laundry facilities are conveniently located on-site. Nestled in a quiet neighborhood, this apartment offers a peaceful retreat while being close to all amenities. Easy access to parks, and public transportation. Hydro not included! (id:50886)
Right At Home Realty
4 Charles Tupper Drive
Toronto, Ontario
Newly renovated 3 bedroom 1 bathroom main floor with modern open concept kitchen and large living/dining room. In suite laundry and 3 parking spots with 2 car garage. Large front porch and private backyard. Located in the prestigious West Rouge community with excellent public and catholic schools. Close to Highway 401, Rouge Hill GO station, TTC stop, University of Toronto Scarborough (UTSC), Centennial College, waterfront and Rouge park. (id:50886)
Exp Realty
627 - 3 Greystone Walk Drive
Toronto, Ontario
Executive Suite Located in the Esteemed Tridel Building. This Functional Layout Encompasses 974 Square Feet and Features Quality Laminate Flooring Throughout. The Suite Includes Two Full Bathrooms, Each Adorned with Ceramic Tile Flooring and Cultured Marble Countertops. The Kitchen is Equipped with Stainless Steel Appliances. Additionally, there is an Ensuite Laundry Facility. A Solarium/Office Area Boasts Custom Built Cabinetry. The Monthly Fee Covers All Utilities, Along with One Designated Parking Spot and a Spacious Locker. **** EXTRAS **** The facility offers 24-hour gatehouse security, a swimming pool, a hot tub, a sauna, squash courts, tennis courts, a gym, a billiard room, a party room, and a rooftop garden. (id:50886)
RE/MAX Gold Realty Inc.
140 Bathgate Drive
Toronto, Ontario
Absolutely Stunning Custom Built Home In The Well Established, Highly Coveted Centennial Community Just Steps To West Rouge. This Luxury Property Is Tucked Away On A Quiet, Friendly Street Sitting On A Massive 52 x 150 Ft Prime Lot. Boasting Over 6000 Sqft Of Living Space Including A Lower Level 2 Bedroom In Law Suite With 2 Separate Entrances, Eat In Kitchen & Wood Burning Fireplace - Excellent Income Potential Or Perfect Additional Living Space For Extended Family. This Beautifully Upgraded Home Welcomes You With A Grand Foyer Entrance With Custom Marble Tiles & Spiral Open Riser Staircase. Main Floor Boasts Spacious Living, Dining, Home Office & Family Room featuring Crown Mouldings, Marble Tiles, French Doors, Potlights, Wood Burning Fireplace & 3 Walk Outs To Private Backyard Oasis Valued at 45k Featuring A Party Sized Deck & Heated Salt Water Pool - Perfect For Simple Relaxation Or Hosting Friends & Family. Chef Inspired Kitchen W/ Spacious Breakfast Area, Bay Windows, Granite Counters, Wood Cabinetry/Pantry And S/S Appliance Package Tons Of Thousands Spent On Upgrades Inside & Out. Laundry Room With Direct Access To Garage, Side Yard And Basement. 5 Spacious Bedrooms Featuring A Bedroom Sized Walk In Closet In Primary Bedroom And Spa like Ensuite W/ Carrara Marble Floors, Large Kholer Jacuzzi Tub & Double Vanity. Excellent Location - Close To Great Schools, Parks, Trails, Lake Ont & U of T & More. Do Not Miss This Opportunity! **** EXTRAS **** Garage (2021), R40 Insulation In Attic, Roof (2023), Salt Water Pool And Deck (2022) (id:50886)
RE/MAX Hallmark Realty Ltd.
Bsmt - 457 Staines Road
Toronto, Ontario
Conveniently Located Near Steeles And Staines, Bus Stop On The Street. Newly Renovated Spacious 2 Bedroom Unit. Separate Entrance To The Unit. Separate Laundry Room With Washer And Drying Rack. Comes With 1 Surface Parking. **** EXTRAS **** Appliances: Stove, Fridge, Rangehood, Washer, Dryer. Tenant Responsible For 40% Of Utility. (id:50886)
Homelife Landmark Realty Inc.
2 Strangford Lane
Toronto, Ontario
4BR, 4WR TOWNHOUSE, WITH OPEN CONCEPT, DINING SPACE WITH W/O TO PRIVATE BALCONY. CUSTOM KIATCHEN WITH GRANITE COUNTERTOPS, BREAKFAST ISLAND WITH OVERHEAD BAR. **** EXTRAS **** S/S FRIDGE, STOVE, MICROWAVE, DISHWASHER; WASHER & DRYER. ALL LIGHT FIXTURES AND WINDOW COVERINGS. (id:50886)
Homelife Superstars Real Estate Limited
913 Crowsnest Hollow
Pickering, Ontario
Brand new, never occupied 3 bedroom townhouse available for lease. The main floor has a bright carpeted room that can be used as a family or living room, along with a laundry room, access to the basement, and a very large garage. Upstairs, there is a living/dining room and a large kitchen with potential for an eat-in area. This level features a sliding glass double-door walkout to a beautiful wooden deck. The 3 bedrooms are located on the next level, with the primary bedroom featuring an ensuite bath. Another 4-piece bath on the third level, and a private deck for the second bedroom. **** EXTRAS **** Tenants are responsible to pay all utilities including water, hydro, gas, HWT rental & tenant insurance. A $300 refundable key deposit is required. (id:50886)
Weiss Realty Ltd.
15, 31* - 850 Tapscott Road
Toronto, Ontario
*32. Three units combined for a total area of 6292 SF on two levels, 3167 sq ft on the ground floor plus 3125 sq ft second level steel storage mezzanine. easily subdivided. Possibility for ancillary retail depending on primary use. security cameras throughout. Floor drain available. Ideal space for research and development, laboratories, showrooms, printing, wholesale, studio etc. $7000 per month plus HST and utilities. Taxes and maintenance fees included in monthly rent. Also available for sale. (id:50886)
Kolt Realty Inc.
Bsmt - 87 Dunmail Drive
Toronto, Ontario
Stunning And Brand New Renovated Beautiful 2 Bedrooms Apartment Located At The Prime Area Of L'amoreaux. Bright And Spacious Family Room With Open Concept Kitchen, And Separate Entrance and Ensuite Laundry, Perfect For Small Family Or Singles. **** EXTRAS **** Stove, Range-Hood, Washer, Dryer, All Light Fixtures and All Window Covering. Tenant Pays 30% Of Total Utilities. (id:50886)
Century 21 Leading Edge Realty Inc.
15, 31* - 850 Tapscott Road
Toronto, Ontario
*32. Three industrial units that have been combined to form one 6292 Sf flex space. The total area spans across two levels, with the ground floor being a mix of offices and industrial space. The second level is a steel mezzanine perfect for additional storage space. Ground floor approx 3167 SF. Second level mezzanine approx 3125 SF. Security cameras throughout. Floor drains available. Ideal for unique businesses including research and development, laboratory, light manufacturing or assembly of small goods, possible ancillary retail (20%), art studio, pet services and professional offices requiring additional storage. Easily subdivided. Also available for lease. **** EXTRAS **** *NO. 969, PT LOT 4, 66M5723, PTS 1, 2, 3, 5 & 8, 66R16169 AS DESCRIBED IN SCHEDULE A OF DECLARATION D261376 SCARBOROUGH , CITY OF TORONTO. UNIT 31, LEVEL 1, METROPOLITAN TORONTO CONDOMINIUM PLAN NO. 969, PT LOT 4, 66M5723, PTS 1, 2, 3*** (id:50886)
Kolt Realty Inc.
1419 Nash Road
Clarington, Ontario
Escape to your own private oasis with this stunning residence nestled in a serene neighborhood. This property offers a unique blend of luxury, practicality, and natural beauty. From the captivating private pool with a deep lot, to the versatile basement rental, this home has everything you need for comfortable and stylish living. Nature lovers will enjoy the nearby ravine, and hobbyists or DIY enthusiasts, will love the workshop space. Come experience the unique charm and functionality this oasis retreat has to offer. Your dream home awaits! (id:50886)
Right At Home Realty
19 - 905 Dillingham Road
Pickering, Ontario
Very Clean, Functional, and fully air-conditioned Space For sale. | Conveniently Close To All Amenities And Just Minutes To Highway 401 (id:50886)
RE/MAX Hallmark First Group Realty Ltd.
86 Jolly Way
Toronto, Ontario
4-5 Years New and Gorgeous Freehold Mattamy Built Town House with 3 Bedrooms and 3 washrooms Built in 2019. Steps away to Ellesmere RT Station and TTC. Basement Laundry room can be convert to 4th bedroom. 2 Car garage parking and this unit don't have POTL Fee. Close to Ellesmere Shopping Centre, Schools, HWY 401, Banks, Restaurants much more. Beautiful Large Kitchen with upgraded cabinets. S/S Fridge, Stove, Dishwasher, Washer & Dryer. Don't miss this Great Town House. **** EXTRAS **** S/S Fridge, Stove, Dishwasher, Washer And Dryer. All Light Fixtures, Window Coverings (id:50886)
Homelife/future Realty Inc.
19 Clyde Court
Scugog, Ontario
Coveted Lakeside Enclave of Finely Crafted Residences. This BUNGALOW is an Architecutural Masterpiece! Showcased by Extensive Landscape - Staement Making Circular Drive - Parklike Grounds - 100 Mature Trees! A Spectacular Offering with 9000+ SF of Luxurious Finishes, 5 Fireplaces, 9 Baths, Soundproof Media Room, 2 High End Kitchens, In-Law Suite, Gym, Fabulous Lanai with Stone Fireplace, Impressive Millwork. Lower Level has 10 Foot Ceiling Height. INCOMPARABLE! **** EXTRAS **** Shingles 2019, 2 Furnaces New 2021, A/C Units 2021 (id:50886)
RE/MAX All-Stars Realty Inc.
1114 - 330 Mccowan Road
Toronto, Ontario
Discover the perfect blend of comfort and style. This bright and spacious condo boasts stunning western views for those enchanting sunset moments. Located in a sought-after community, this professionally painted unit features brand-new flooring throughout. The kitchen showcases stainless steel appliances including a dishwasher, stove, and fridge. Primary bedroom with walk-out to the balcony, walk-in closet, and ensuite 4 pc bathroom. 2nd bedroom with adjacent solarium perfect for additional space to use as an office. Brand new ensuite washer and dryer. Impressive building amenities include an indoor pool and gym. 24/7 Concierge. Plenty of visitor parking. Located walking distance to shopping, ttc, minutes to the go train, parks, and everything this great area has to offer. **** EXTRAS **** 1 underground parking and 1 locker included. Great tenant can stay or go- Paying $1850 per month. No pets allowed per condo corp. (id:50886)
RE/MAX Premier Inc.
3 - 74 Crockford Boulevard
Toronto, Ontario
This 1500 Sq Ft Unit Is Located In A Very Convenient Location In Gta. Close To 401 And 404, Steps Away From Lawrence/Warden. Perfect Location For Any Small Business Or Storage. Separate Electrical panel, new 200 amp 120/240 volt service. Utilities (Heat and Hydro) extra. Separately metered gas (Enbridge) andHydro (Toronto Hydro) meters. Water (for typical use) included. Please, NO auto related business,woodworking, welding, paint booth uses. **** EXTRAS **** Ready To Move In And Start Your Business, Landlord requires First and Last Month's Rent, plus 1 month's(last month) Security Deposit, plus HST. (id:50886)
Royal LePage Your Community Realty
43 - 150 Milner Avenue
Toronto, Ontario
Sublease until March 31st, 2028. Opportunity for Industrial/Warehouse space. Dense commercial, industrial and residential area with heavy traffic. Including loading docks. Good size for light manufacturing, warehousing and distribution. Excellent accessibility to major transportation routes, access to the 401 at both McCowan Rd and Markham Rd. (id:50886)
Right At Home Realty
























