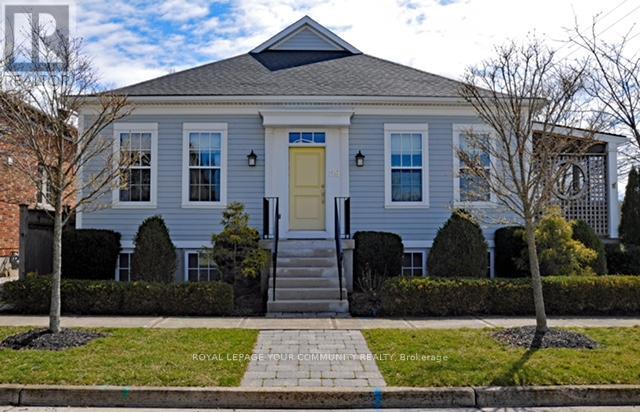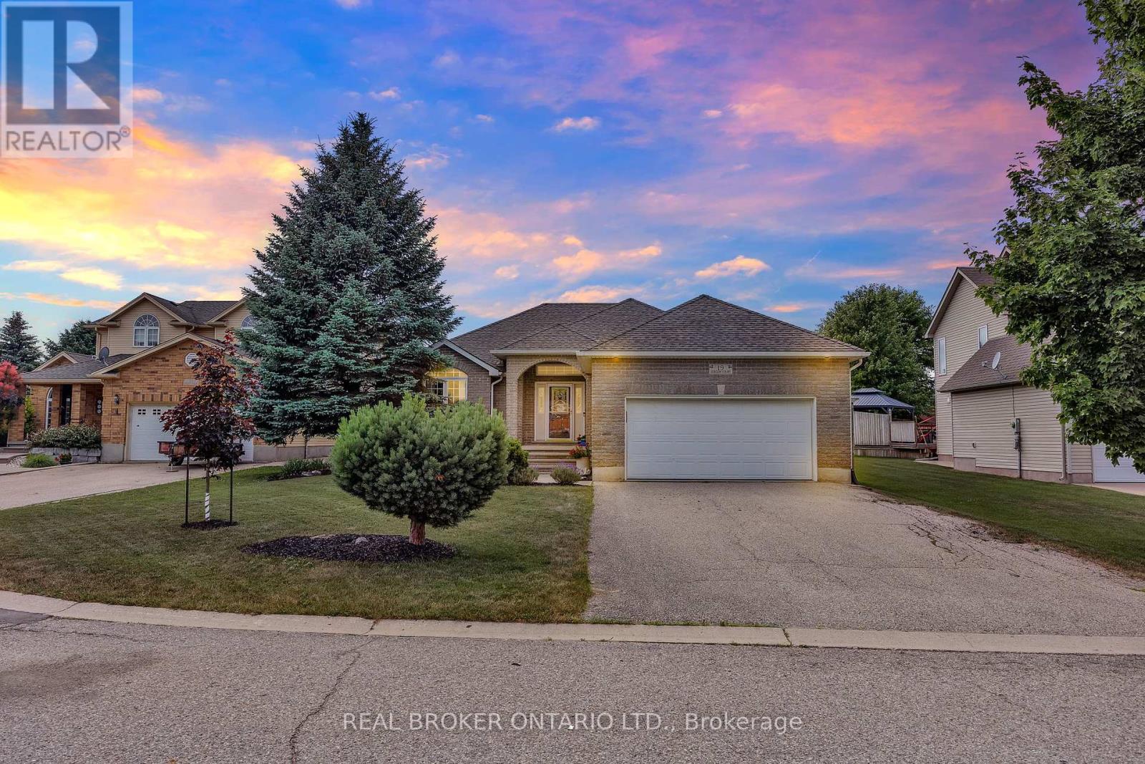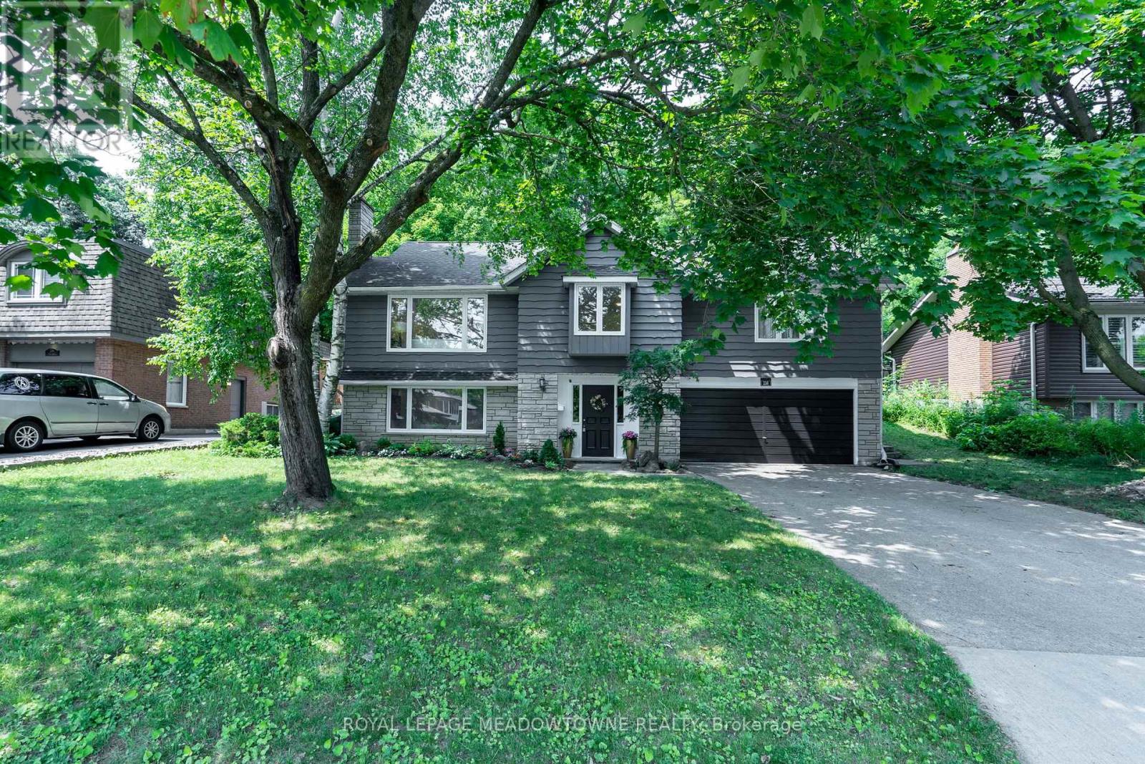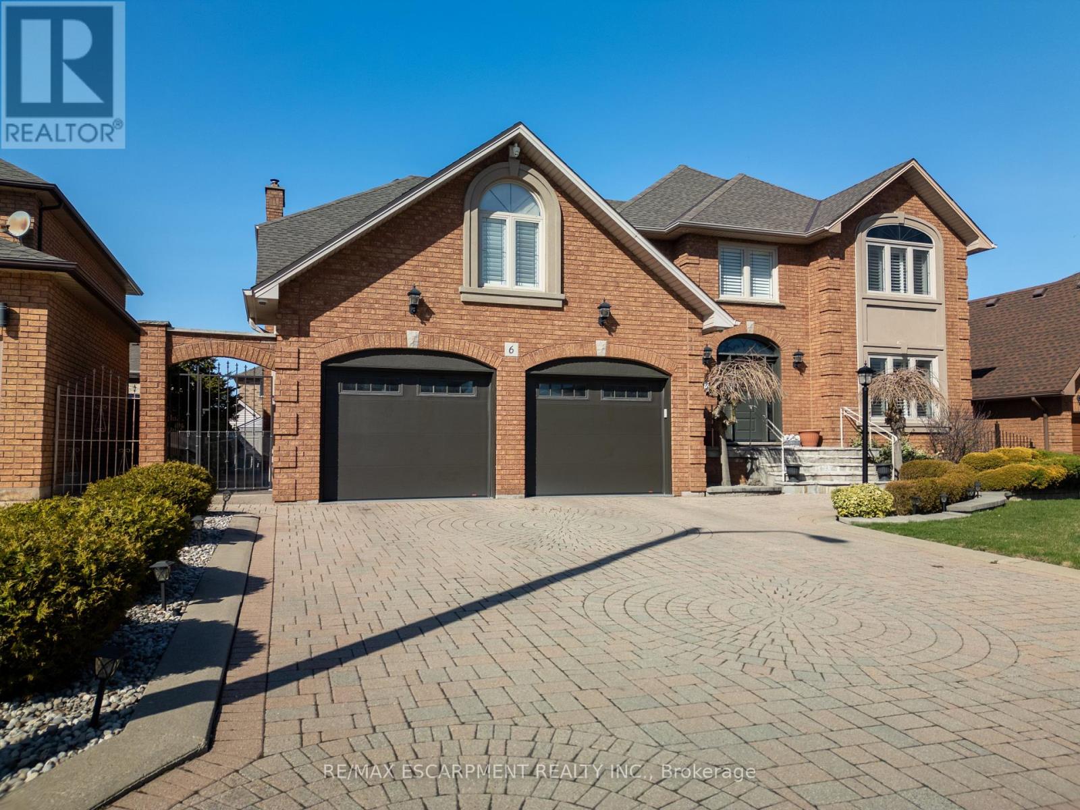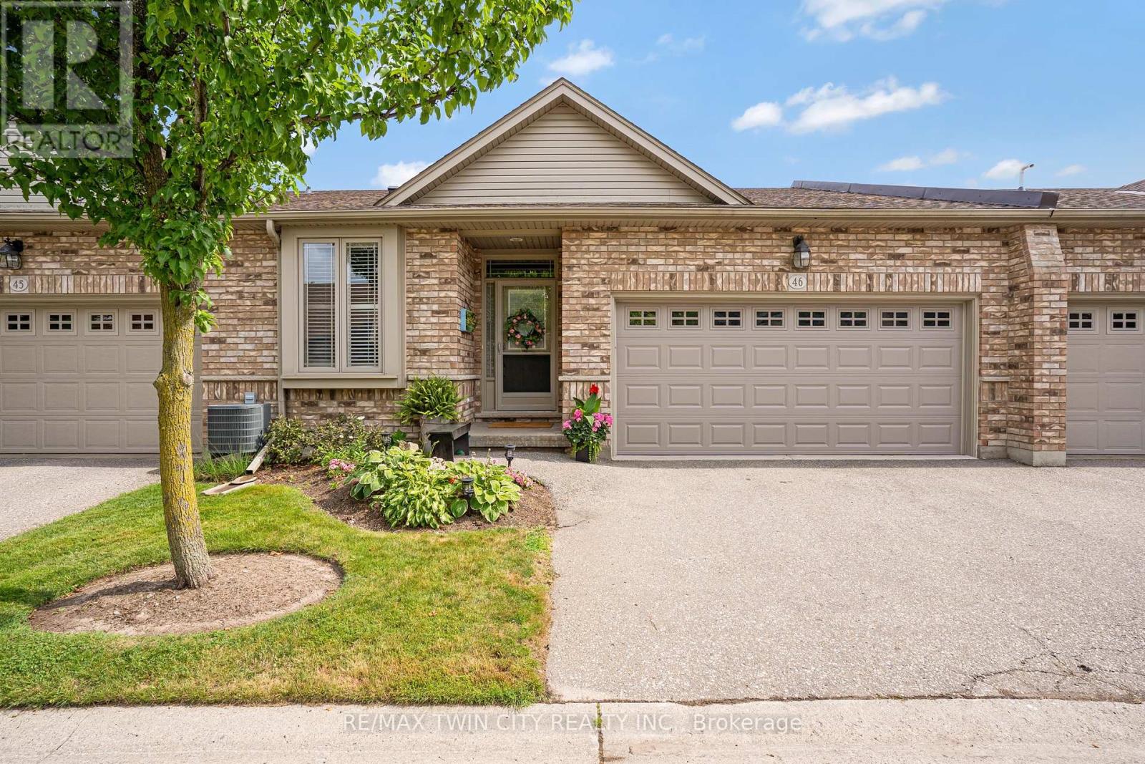203 Yellow Birch Crescent
Blue Mountains, Ontario
Welcome to the coveted Windfall community at the base of Blue Mountain, where year-round resort living awaits! This stunning property features a premium open-concept floor plan that's perfect for entertaining. The chef's kitchen boasts a spacious center island, seamlessly flowing into the dining area and an inviting living room, complete with a cozy fireplace. Enjoy tranquil views of your fully fenced backyard, ideal for outdoor gatherings or peaceful relaxation. Retreat to the luxurious second-floor primary suite, featuring a generous walk-in closet and a spa-inspired en-suite bath with a soaker tub, double vanity, and modern glass shower. Two additional bedrooms share a large second-floor washroom, making it perfect for family or guests. The basement is ready for your personal touch and includes a roughed-in washroom, offering endless possibilities for customization. At the heart of Windfall is The Shed, an exclusive gathering place for residents, inspired by the historic barns of the Georgian Bay area. This vibrant hub is perfect for neighborhood get-togethers, Canada Day celebrations, and impromptu social events. With year-round heated pools, a sauna, gym, fireplace, BBQ patio, and playing field, The Shed serves as both a clubhouse and a recreational center a true social hub for the community. Experience the perfect blend of comfort and elegance in this exceptional home' your gateway to the best of Blue Mountain living! Don't miss out on this incredible opportunity! (id:50886)
Harvey Kalles Real Estate Ltd.
39 Colonel Cohoe Street
Niagara-On-The-Lake, Ontario
PREPARE to be AMAZED! Rare LUXURY detached SPACIOUS BUNGALOW features over 2,900 sq. ft. of finished living space.Custom-built by renowned GATTA HOMES in "The Village" on a premium location.This exceptional opportunity reflects the architectural standards of this vibrant lifestyle community. Great curb-appeal with 50 ft frontage, mature gardens across the front and 80 ft down the side. BEAUTIFUL SETTING! The classic exterior opens to the modern OPEN-CONCEPT designer interior. Foyer (w/closet & 2-pc powder room).Primary Bedroom w/walk-in closet + a double-door closet & spa-like 5-pc ensuite. RELAX in Luxury!The second Bedroom/Den has closet and French Doors to the screened-in porch.Main floor is carpet-free, has minimum 10 ft smooth ceilings that soar to 16 ft in the GREAT ROOM, 8 ft doors, quality millwork, pot lights, pendants, wide-plank hardwood floors, etc.The CUSTOM Elmwood Kitchen has huge island, built-in s/s appliances, pantry, cabinets reach to 10 ft ceiling. A true CHEF'S KITCHEN.The GREAT ROOM overlooks the pool, has gas fireplace (+ custom bookcases). The DINING area has French Doors leading to the 37 ft long enclosed porch. Enjoy coffee, alfresco dining, wine! Amazing sunsets above the vineyards.Rare location = Rare pleasures!Main floor laundry room, direct access to double attached garage (finished w/12 ft ceilings...car-lift?). Walk out to rear patio (w/ in-ground plunge pool, raised stone wall w/ waterfalls & gardens). The finished-by-GATTA lower level features 2 Bedrooms (each w/ own ensuite), family room, a "flex" room (office, gym, wine? Your Choice!), storage, & utility rooms.Premium Location + Premium custom-built quality & design = Premium Value! Enjoy this exciting, enchanting Town filled with History ,Culture, Arts, Golf, Dining & Wine Country. Walk to wineries, restaurants, the expanding Village centre. A "real" community. Easy access to Community Centre and the famous Heritage Old Town. Enjoy Life Your Way! (id:50886)
Royal LePage Your Community Realty
6 Greenwich Avenue
Hamilton, Ontario
Step into stylish living at The Central Park Community. This beautifully built freehold townhome as good as new offers space, ideal for families or anyone looking for a modern, functional layout offers approx 1500 sqft. On the main level, you're greeted by a grand front foyer, a convenient powder room, and a spacious open-concept design that ties together the kitchen, dining, and living areas. The kitchen is a true highlight featuring quartz countertops, an island and breakfast bar, and stainless steel appliances that blends beautifully. The living room stretches across the entire back of the home, filled with natural light and perfect for cozy nights in or entertaining friends. Upstairs, larger than life primary bedroom includes a walk-in closet and a private ensuite washroom. Two additional well-sized bedrooms and a common bathroom round out the second floor, along with the convenience of upper-level laundry. The unfinished basement is ready for your personal touch(option to get a finished basement at an additional cost). Outdoor living is easy with a decent sized green backyard. Set in a sought-after neighbourhood with schools, shopping, parks, trails, and conservation areas nearby plus quick access to the LINC and Red Hill Parkway for easy commuting. Modern comfort, smart design, and a prime location this one is a must-see! (id:50886)
Save Max Re/best Realty
19 Zoeger Court
Wellesley, Ontario
Welcome to 19 Zoeger Ct Wellesley. This property has the dream backyard youve been searching for, with the stunning executive-style home to match.This all-brick bungalow packs over 3,250 sq ft of finished living space, with 4 bedrooms (2+2) and 3 full bathrooms perfect for families, guests, or just spreading out.Step inside through a soaring stone portico into a large, welcoming foyer. Off the foyer is the stunning front living room and formal dining room with large bright windows and hardwood floors. The custom kitchen is full of personality. This stunning space features built-in appliances, a unique glass tile backsplash, and a darling breakfast nook that walks out to your backyard, where you will experience evening sunset views.The cozy family room has a gas fireplace, engineered hardwood floors, and a gorgeous view of the yard. The bedroom wing features a main-floor laundry with inside entry from the oversized garage, a primary suite featuring an ensuite and a WIC, the 2nd bedroom and the guest bathroom with double sinks and a deep tub.Head downstairs to a fully finished lower level with a huge rec room enhanced by rustic barn board ceilings, 2 more large bedrooms, a full bath with a newer double sink vanity, loads of storage room, a TRANE Furnace and AC in 2022, and a walk-up to the garage, great for teens, in-laws, or a home office setup.But lets talk about that backyard, a heated saltwater pool, with a new salt cell replaced in 2024 still under warranty and a new custom Butterfly effect pool liner with upgraded LED pool lights installed in 2024 will keep you loving your life all summer long. You will enjoy the hot tub, the pergola, the shed, and the big fenced yard, perfect for entertaining. Its the kind of outdoor space that makes staying home feel like a vacation.Peaceful, spacious, and move-in ready, just minutes to Kitchener-Waterloo, New Hamburg, and Elmira, this home gives you your small-town feeling but close to every imaginable amenity. (id:50886)
Real Broker Ontario Ltd.
230 Kribs Street
Cambridge, Ontario
Beautiful, raised bungalow tucked into a quiet, mature neighbourhood with wide lots and a private backyard that backs onto a park with gated access. The yard is fully fenced and landscaped including a great patio perfect for relaxing or entertaining. This carpet free home is bright and spacious with an open concept living room and dining room. Bedrooms are also spacious, and the large above-grade family room has a door making it ideal for a lovely guest room. Updates include pot lights in the living room, fresh paint (2025), new kitchen cabinets and quartz counters (2025), heated kitchen floors, stainless steel appliances, a new hot water tank (2025), and updated insulation throughout (including the garage). The attic has doubled insulation plus a new ridge vent. Roof was replaced in 2018 with a 50-year warranty. For added convenience there's inside access from the 2-car garage, and the concrete driveway fits an additional 4 cars. A gorgeous home, ready to move in and enjoy! (id:50886)
Royal LePage Meadowtowne Realty
86 Glendarling Crescent
Hamilton, Ontario
Nestled in the heart of Fifty Point, 86 Glendarling Crescent offers the perfect blend of comfort, convenience, and modern living. This beautifully maintained 2-storey home, with a roof, furnace, and AC all replaced in 2024, is situated in one of Stoney Creeks most desirable neighborhoods, just a short walk from the stunning Fifty Point Conservation Area. Here, you can enjoy scenic trails, waterfront views, and outdoor activities all year round. With Lake Ontario close by, residents can take in breathtaking sunsets and the calming atmosphere of lakeside living, all while being only minutes from essential amenities. The sought-after location provides easy access to Winona Crossings, a vibrant shopping destination featuring grocery stores, restaurants, and a variety of retail options. Families will appreciate the proximity to top-rated schools, lush parks, and community spaces that enhance the friendly and welcoming atmosphere of the neighborhood. Whether you're looking for a peaceful retreat or a dynamic community, this home offers the best of both worlds. Inside, generous-sized rooms create a bright and inviting space, perfect for families or professionals seeking a spacious yet cozy place to call home. The well-designed layout ensures a seamless flow throughout the home, with ample natural light and stylish finishes adding to its charm. The fully finished basement provides additional living space, ideal for a recreation room, home office, or guest suite, offering versatility to suit your needs. This home is more than just a place to live its a lifestyle. With its unbeatable location, thoughtfully designed interior, and access to nature, shopping, and top-tier schools, 86 Glendarling Crescent is a rare find in a highly desirable community. Don't miss the opportunity to experience the best of Fifty Point living. (id:50886)
Exp Realty
9 East 41st Street
Hamilton, Ontario
This bright and spacious 1.5-storey detached home is nestled on a 41' x 100' lot in a desirable East Mountain neighbourhood. Thoughtfully landscaped and well-maintained, the property offers plenty of space and charm both inside and out. The main floor features a generous living area, one bedroom, and a 4-piece bathroom. Upstairs, you'll find two additional bedrooms along with an oversized linen closet for added convenience. The professionally renovated basement includes a full in-law suite, complete with its own kitchen, large bedroom, 3-piece bathroom, separate laundry, and private entrance ideal for extended family or rental potential. Step out from the kitchen to a walkout deck overlooking the fully fenced backyard, perfect for entertaining. The backyard also boasts a detached shed and a gas BBQ hookup. Parking is a breeze with a single-wide driveway that accommodates up to four vehicles, plus ample street parking available.Located close to major grocery stores, Macassa Park, and Juravinski Hospital, this home offers the perfect blend of comfort, convenience, and investment potential. (id:50886)
Revel Realty Inc.
6 Embassy Drive
Hamilton, Ontario
Experience refined living in this beautifully updated Hamilton home, offering over 5,500 sq. ft. of living space on a 63 ft wide lot. Featuring 4+1 bedrooms, 3+1 baths, a designer kitchen, multiple dining and living areas, skylight and natural light all over and a family room with fireplace, this home is perfect for entertaining or everyday comfort. The primary suite offers dual walk-in closets with ensuite, while the lower level adds nearly 2,000 sq. ft. of in-law potential. Step outside to your private oasis with a heated saltwater pool, expansive deck, and new cabana . Perfect for your family and guests to enjoy summer. All that just minutes from Albion Falls, shops, and top schools. (id:50886)
RE/MAX Escarpment Realty Inc.
46 - 20 Isherwood Avenue
Cambridge, Ontario
Welcome to this beautifully updated bungalow-style condo offering peaceful, private living with all the space and comfort youve been looking for. Tucked away in a quiet, well-maintained community, this home is perfect for downsizers, professionals, or multi-generational living.Enjoy over 2,600 sq ft of finished space, including 2+1 bedrooms, 3 full bathrooms, and a finished walkout basementideal for entertaining, guests, or extended family.The main floor features newer flooring throughout, California shutters, a bright and open living/dining area, and access to a private upper deck surrounded by mature trees. The spacious kitchen offers plenty of storage, while the main-floor laundry adds everyday convenience (with a second laundry area in the basement, both complete with washer and dryer).The primary bedroom includes a full ensuite and walk-in closet, while the second bedroom and full bathroom complete the main level.Downstairs, the walkout basement offers a large finished rec room, a third bedroom, a full bath, and access to the lower deck. The double car garage and ample storage space complete this exceptional home.Located close to trails, shopping, and all amenitiesbut tucked away from the hustle and bustle. This is low-maintenance living at its finest. (id:50886)
RE/MAX Twin City Realty Inc.
47 Cross Street
Hamilton, Ontario
Charming heritage home on a mature ravine lot in the heart of Dundas, perfectly situated between Dundas Driving Park and downtown. Located in one of Dundas's most sought-after neighbourhoods, celebrated for its beautiful heritage homes and impeccably manicured properties, this residence offers 2+1 bedrooms and 2 bathrooms, combining timeless charm with modern potential. The original portion features a cozy living and dining area anchored by a roaring fireplace. Upstairs includes two bedrooms, a den, a 3-piece bath, a convenient second-floor laundry room, and a versatile loft space ideal for a playroom, studio, or yoga retreat. The spacious kitchen offers plenty of cabinetry and flows into the stunning family room addition, which boasts floor-to-ceiling windows framing peaceful wooded views. The lower level of the original home provides tall ceilings, a walkout to the ravine, a workshop-ready area, utility room and a sauna. The second basement includes a games room and a walkout bedroom opening to a private deck perfect for guests or multigenerational living. (id:50886)
RE/MAX Escarpment Realty Inc.
5 Beverly Street
Grimsby, Ontario
Welcome to 5 Beverly Street a charming and meticulously cared-for home situated on a peaceful corner lot in one of Grimsbys most picturesque and sought-after neighbourhoods. Tucked away on a quiet street, this property offers the perfect combination of comfort, style, and functionality ideal for families, downsizers, or anyone looking to enjoy everything Grimsby has to offer. From the moment you arrive, youll appreciate the curb appeal of this lovely home, with its mature trees, detached garage, and private setting. The garage is equipped with 60 amp electrical service and a ChargePoint EV charger, perfect for electric vehicle owners or those who need a powered workshop or hobby space. Step into your own private retreat in the backyard, featuring a stunning solar-heated saltwater inground pool the ultimate summer luxury, ready for both relaxation and entertaining. Whether youre hosting family gatherings or enjoying a quiet evening swim, this outdoor space is a true highlight. Inside, the home offers a warm and inviting layout with plenty of natural light. A certified wood stove adds cozy charm and efficient heating during the cooler months. The main floor provides a flexible floor plan with the potential to add a third bedroom perfect for growing families, guests, or a dedicated home office. The finished basement includes a full bathroom, adding valuable extra living space ideal for a rec room, gym, or in-law suite. Located just minutes from downtown Grimsby, local shops, parks, schools, and the QEW, 5 Beverly Street offers peaceful residential living without compromising on convenience. This is a rare opportunity to own a versatile and well-equipped home in a prime location. Don't miss your chance to experience this special property. (id:50886)
Exp Realty
9488 Wellington Road 124
Erin, Ontario
Updated 3-Bedroom Home with Privacy and Charm in Erin, ON! Nestled on a spacious third of an acre just beyond the heart of Erin, this delightful one-and-a-half-storey home combines peaceful living with everyday convenience. With protected conservation land right behind, you'll be treated to stunning, unobstructed views and lasting privacy in your own backyard retreat. Inside, you'll find 3 spacious bedrooms and 2 bathrooms, including an ensuite off the primary bedroom. The entire home has been fully renovated and freshly painted, with a newly updated kitchen and bathrooms that combine modern style with everyday comfort. Over the past 6 years, the windows have been replaced, and new exterior siding has been added. Plus, a brand-new roof in 2025 adds a refreshed look and improved energy efficiency. Outside, the property truly shines. The detached, heated, and insulated 2-car garage/shop offers 11 ceilings, making it perfect for vehicles, projects, or even the possibility of installing a car lift. This garage provides an exceptional level of functionality not often found in this price range. The large paved driveway can accommodate multiple cars, work vehicles, or even a transport truck and trailer. The expansive backyard features a large deck, a cabana, and a hot tubideal for relaxing or entertaining guests. There's also plenty of space to expand and create your dream outdoor retreat. This charming retreat is only 30 minutes from the 401 and the Greater Toronto Area (GTA), striking the ideal balance between seclusion and convenience. Families will appreciate the nearby schools, all just a short drive away. This property offers exceptional value with the combination of a beautifully updated home, a spacious detached garage/shop, and a private settingan opportunity you wont find elsewhere! (id:50886)
Real Broker Ontario Ltd.


