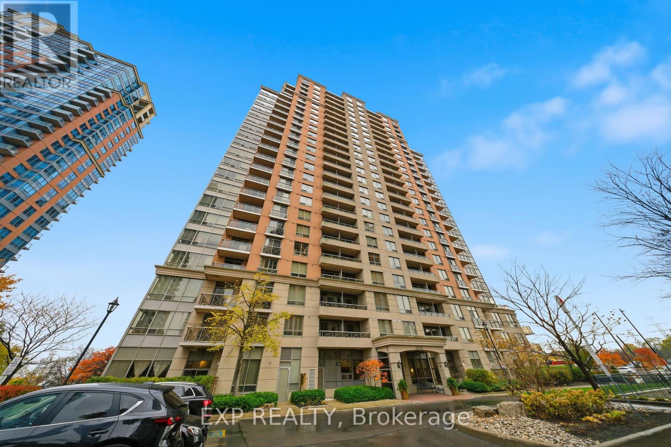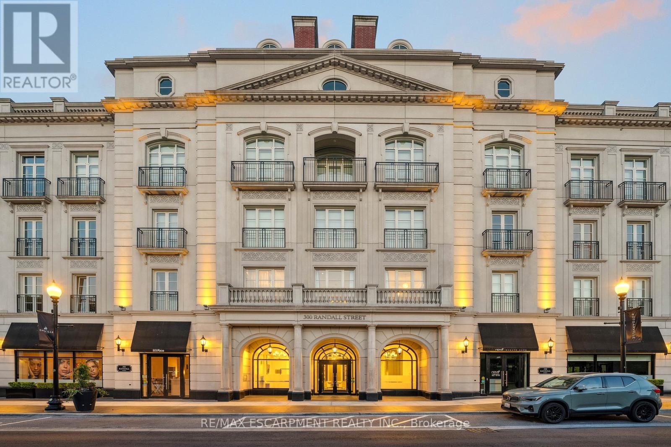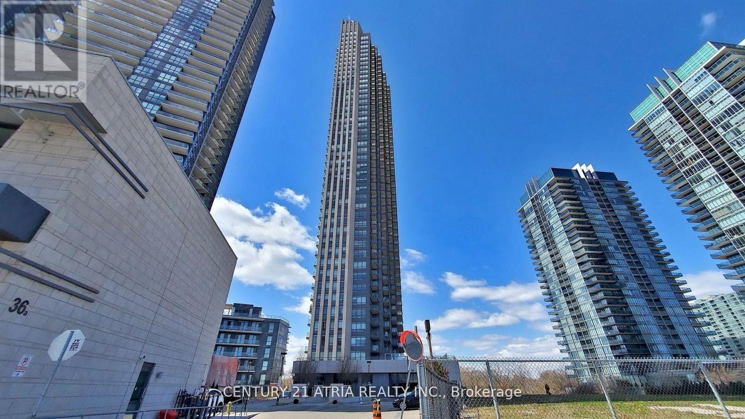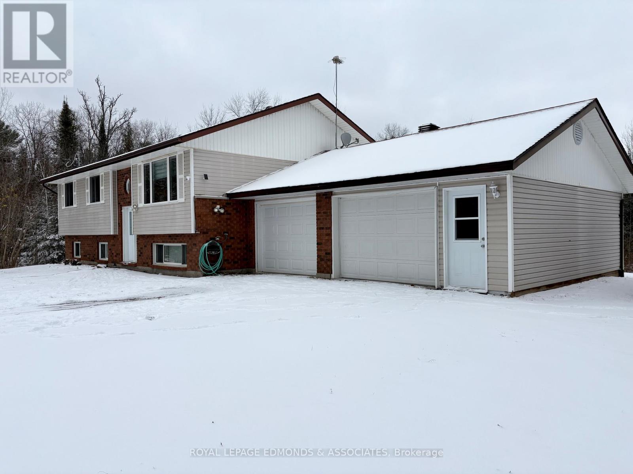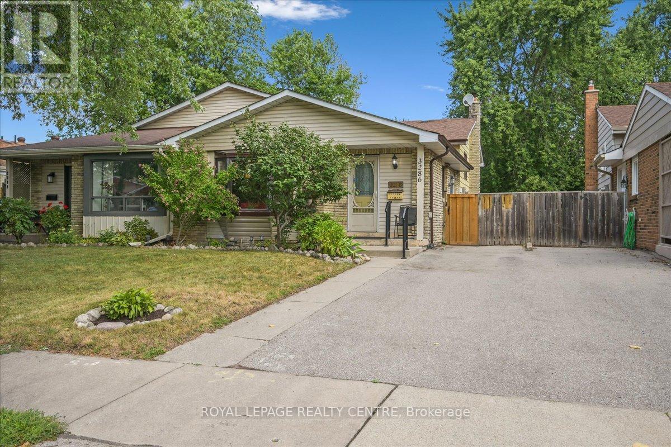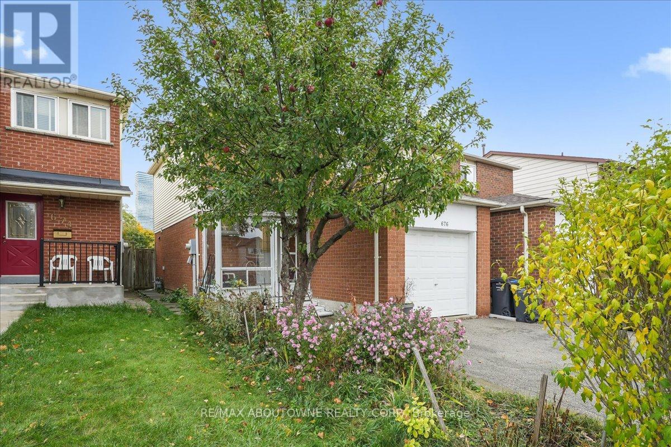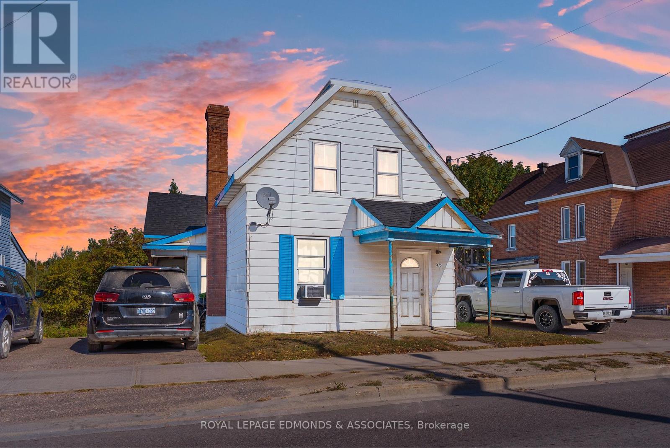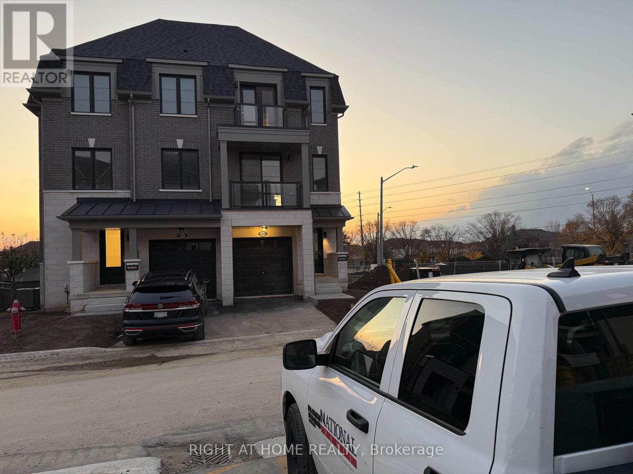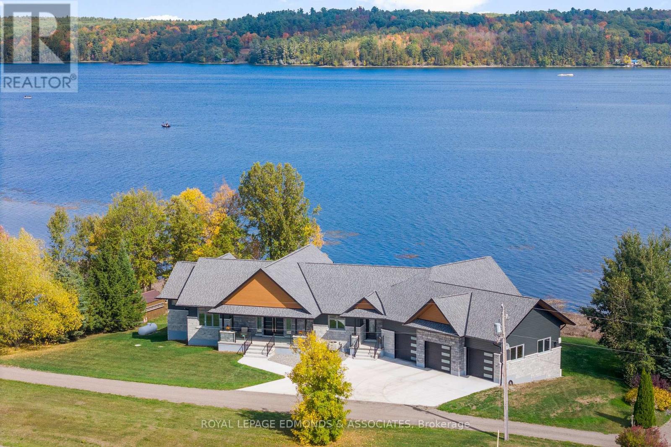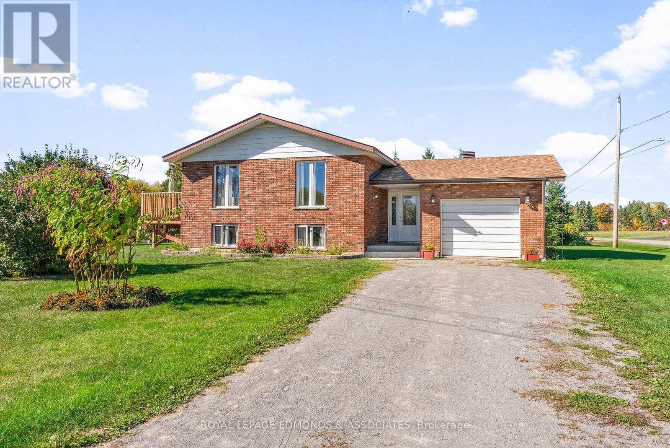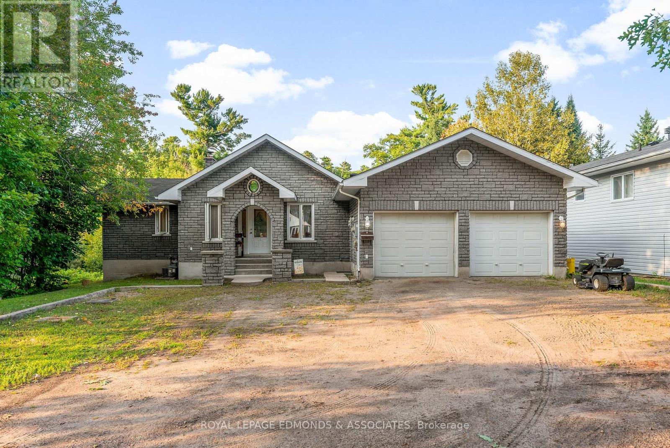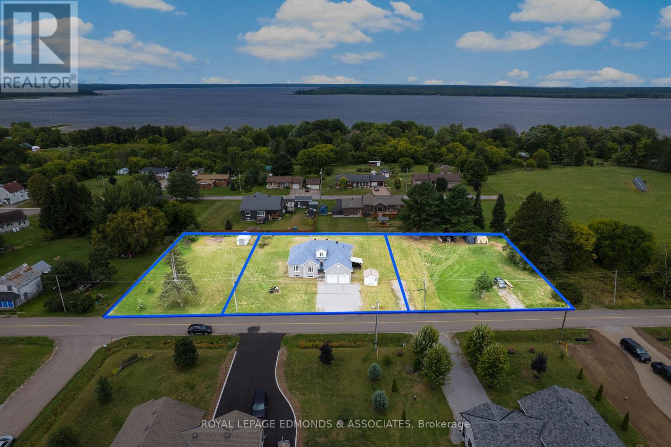1630 - 5233 Dundas Street W
Toronto, Ontario
Welcome to this spacious and beautifully maintained 1 Bedroom + Den condo located in theprestigious Tridel Essex community. Offering over 800 sq ft of thoughtfully designed livingspace, this unit is perfect for professionals, couples, or small families seeking comfort andconvenience in a vibrant location.The versatile den, complete with elegant French doors, can easily serve as a second bedroom,home office, or guest space-ideal for today's flexible living needs. The modern kitchenfeatures brand new stainless steel appliances, abundant counter space, and ample cabinetry,making it a dream for home cooks and entertainers alike.Enjoy a bright and generously sized bedroom with a large window, and stylish laminate flooringthroughout the unit for a sleek and low-maintenance finish.Located just steps to Kipling Subway Station, this home offers unbeatable access to transit,while being surrounded by a wealth of shops, cafes, restaurants, and everyday conveniences.Residents also enjoy access to phenomenal building amenities including a gym, pool, party room,and more.Don't miss your chance to live in one of Etobicoke's most sought-after communities! (id:50886)
Exp Realty
Ph1 - 300 Randall Street
Oakville, Ontario
RESTORATION HARDWARE SHOW SUITE: Welcome to the crown jewel of The Randall Residences, Oakville's most prestigious address. This sun-filled Signature Penthouse Suite is the largest residence inside and out, offering approximately 3,337 sq. ft. of sophisticated living plus a 386 sq. ft. second-storey lounge with skylight and an expansive 1,327 sq. ft. southeast-facing terrace. Enter through a grand rotunda foyer with marble floors and an impressive RH chandelier, setting the tone for this exceptional home. The open-concept living and dining areas boast 12-foot ceilings, floor-to-ceiling wrap-around windows, custom Downsview cabinetry, top-of-the-line appliances, and a gas fireplace - an entertainer's dream. Restoration Hardware fixtures illuminate throughout the suite exuding an atmosphere of sophisticated refinement. The principal bedroom retreat is a haven of tranquility with a custom zebra-wood dressing room and a spa-inspired 6-piece ensuite, complete with heated marble floors, polished nickel fixtures, and a freestanding soaking tub. Two additional bedrooms each feature their own private ensuites for ultimate comfort and privacy. Ascend to the second-storey lounge, ideal for a home gym, office, or serene retreat, and step out to your private rooftop terrace designed for entertaining, featuring multiple lounging and dining zones with a gas BBQ hookup. Additional luxuries include a Crestron home automation system, integrated entertainment features, 3 parking spaces, and 2 storage lockers. Residents enjoy 24-hour concierge service in this award-winning development, celebrated for its impeccable craftsmanship and timeless elegance. Sotto Sotto on the ground floor. Located steps from Lake Ontario, fine dining, boutique shopping, and just minutes to major highways, this penthouse represents the pinnacle of luxury living in Oakville. If you demand the best, look no further. Luxury Certified. (id:50886)
RE/MAX Escarpment Realty Inc.
3210 - 36 Park Lawn Road
Toronto, Ontario
Breathtaking corner unit on 32 level, bright & gorgeous 2 bedrooms & 2 full washrooms, boasts approximately 990 ft2 + 125 ft2 balcony with lake view, facing south-east. Open concept living/dining, kitchen features quartz counter-top & stainless steel appliances. 3-pcs ensuite master bedroom & double closets, wide laminate throughout the apartment. Top-quality building and amenities. Walking distances to the lake, Humber Bay park, restaurants, & supermarket. (id:50886)
Century 21 Atria Realty Inc.
418 Forest Park Road
Laurentian Valley, Ontario
Discover this charming raised bungalow tucked away on a private 0.859-acre lot with a 2.149-acre deeded water access to Hazley Bay. This inviting family home offers an open-concept kitchen, dining, and living area filled with natural light. Step into the bright sunroom/solarium, accessible from both the kitchen and the primary bedroom - where you can walk out onto the deck to enjoy peaceful views and morning coffee in nature.The primary bedroom features a handy 2-piece ensuite, while the main bath offers a full 4-piece layout. Downstairs, you'll find a fourth bedroom, a cozy family room with a woodstove, a beautifully crafted playroom, and convenient laundry and utility rooms. The double garage is a standout - featuring a large picture window overlooking the backyard and its own wood stove, making it an ideal workshop, studio or versatile hobby space year round. Outside, enjoy your own little haven with wooded trails, a firepit, and serene surroundings - just 10 minutes to Pembroke and 30 minutes to Garrison Petawawa. Convenience at it's best for a generator can be hooked up for power outages as well. Your family retreat awaits at 418 Forest Park Road! FEATURE: Includes deeded access to a waterfront lot. Move in ready with quick closing available, 24 hour irrevocable on all offers (id:50886)
Royal LePage Edmonds & Associates
3286 Masthead Crescent
Mississauga, Ontario
Located In The Family-Friendly Neighborhood Of Erin Mills On A Quiet, Tree-Lined Street, This Well-Priced Semi-Detached Home Offers An Excellent Entry-Level Opportunity. This Spacious Multi-Level Back Split Provides Generous Living Space Throughout. The Large Kitchen Features Ample Storage And A Walkout To The Patio Providing Access To Large Fenced Yard.. The Combined Living And Dining Room Is Enhanced By Beautiful Hardwood Floors, Creating A Warm And Inviting Setting. Upstairs, You'll Find Three Comfortable Bedrooms, While The Lower Level Offers A Bright Recreation Room With A Stunning Fireplace With Gas Insert, A Fourth Bedroom, And A Full Four-Piece Bathroom. The Basement Includes Additional Versatile Rooms That Can Be Tailored To Your Needs Whether As An Extra Bedroom, Games Room, Sewing Room, Or Hobby Space Along With A Laundry Room And Utility Room. Outside, You'll Enjoy An Oversized Yard, Ideal For Kids, Pets, And Summer Gatherings, Plus Ample Parking For Family And Guests. Come For A Visit And See Why This Could Be Your Perfect Next Home! (id:50886)
Royal LePage Realty Centre
676 Galloway Crescent
Mississauga, Ontario
**PRICED TO SELL**ATTENTION RENOVATORS/FIRST TIME HOME BUYERS! This home has good bones and endless potential - just needs your TLC to make it shine! Detached 3+1 bedroom, 2.5 bath home in the heart of Mississauga - nestled on a quiet, family-friendly street with no condo fees, no shared walls, and a large backyard. From the covered front porch, step inside to a bright open main floor, featuring a renovated kitchen with granite countertops, stainless steel fridge, gas range, and generous pantry space; flowing seamlessly into the living/dining area with warm wood floors and new pot lights. From here, walk out to the Sunroom - you can make this your perfect retreat to curl up with a book and a cup of tea on a cozy winter afternoon. Enjoy the convenience of a main-floor laundry room (easily converted back to basement if preferred). Upstairs, you'll find a spacious primary bedroom, two additional bedrooms, and a full main bath offering a walk-in shower with glass door. The finished basement adds versatility with a fourth bedroom, full bath, and Rec room. Updates include: new Roof (2023), modern pot lights, fresh paint, and parking for three vehicles. Fantastic location: close to Square One, Sheridan College, transit, and major highways. *No sign on property* Don't miss your chance to own a detached home! (id:50886)
RE/MAX Aboutowne Realty Corp.
475 Pembroke Street W
Pembroke, Ontario
Duplex ideally situated just 800m from Algonquin College and within walking distance to groceries, restaurants, and shopping. The property features a large south-facing yard with no rear neighbours.The front 3-bedroom unit is occupied by reliable long-term tenants a family of three with excellent payment history and no conflicts. Unit A (3-bedroom, 1-bathroom) currently rents for $1,155.70/month, while Unit B (1-bedroom, 1-bathroom) rents for $975/month. Tenants pay their own hydro, ensuring ease of management. While the home could benefit from repairs and updates, the tenants are easygoing and make very few requests, allowing for straightforward management. Recent updates include kitchen & hallway flooring in Unit A (2024), plumbing updates (2025), and roof (2023). With its proximity to post-secondary education and everyday amenities, this property offers consistent rental demand. (id:50886)
Royal LePage Edmonds & Associates
5961 Saigon Street W
Mississauga, Ontario
BRAND NEW GEORGOUS SEMI ACROSS FROM HEARTLAND AREA -ACROSS FROM NOFRIL AND WALKING DISTANCE TO WALMART (id:50886)
Right At Home Realty
231 Finnerty Road
Whitewater Region, Ontario
Just an hour from Ottawas West End, this custom-built 2021 home offers a rare chance to slow down and enjoy the lifestyle of the Ottawa Valley. Set on a quiet private road with only six residences, it combines privacy with easy access just minutes from Highway 17. Open fields stretch across the front of the property, while the back provides a beautiful waterfront outlook. The main level spans over 2,900 square feet and was thoughtfully designed by its original owner. The primary bedroom includes its own balcony, a spacious dressing room, and a spa-inspired ensuite with a double vanity wet room finished in floor-to-ceiling porcelain tile. At the heart of the home, vaulted ceilings and floor-to-ceiling windows capture uninterrupted water views. Step out to the glass-railed patio to extend your living space outdoors.The chefs kitchen is a true highlight, featuring oversized porcelain tile, a waterfall quartz island with seating, dual refrigerators, premium appliances, a built-in coffee station, and a walk-through pantry that leads to a large laundry suite.The fully finished walkout level adds even more living space with a second family room, wall-to-wall windows, and a covered patio. Three additional bedrooms, a full bathroom, and flexible space for a gym, games room, or in-law suite make this level ideal for multi-generational living or overnight guests. From sunrises over open fields to sunsets across the water, this home was designed to showcase natural beauty while offering modern comfort. An incredible opportunity to experience the best of Ottawa Valley living. (id:50886)
Royal LePage Edmonds & Associates
1932 Gore Line
Whitewater Region, Ontario
An all brick bungalow situated at the end of a quiet lane in the friendly community of Westmeath. Step inside to an oversized foyer with direct access to the garage and backyard. The main level offers an inviting open-concept living and dining space paired with a generously sized kitchen featuring ample counter and storage space. Three spacious bedrooms, including a primary with its own 3-piece ensuite that includes a step in shower, plus a full 4-piece bathroom complete this level.The fully finished lower level expands your living space with a cozy wood stove, a large family room, an additional bedroom, and a full laundry room that could be converted into a fifth bedroom if desired.Outdoors, enjoy the tranquility of your own private yard complete with a beautiful man-made pond, mature trees providing natural privacy, and direct access to the Ottawa River just beyond your backyard. This property has seen important updates including a septic tank (2023), roof (2022), new well pump (approx. 5 years ago), and a finished basement and deck (2024). A short stroll brings you to local favourite Kennys Store (convenience, LCBO, and gas), as well as the nearby school, with major amenities in Pembroke only 20 minutes away. This home balances space, privacy and potential. An excellent setting to put down roots and enjoy the best of country living. (id:50886)
Royal LePage Edmonds & Associates
1349 Victoria Street
Petawawa, Ontario
Custom stone waterfront bungalow with 4 bedrooms, 3 bathrooms, on a private half acre along the Petawawa River. Surrounded by mature trees including your own Macintosh apple tree this home offers exceptional privacy with no rear neighbours and a backyard that opens directly to a peaceful forest. The curb appeal is unmatched with its exquisite stone masonry exterior, extra-long driveway, double garage, and a brand-new roof (July 2025). Inside, an oversized foyer introduces 8 ft ceilings throughout the main level, leading into a sun-filled living room with 14 ft vaulted ceilings and a dramatic wall of windows that bring the outdoors in, framing peaceful views of the river and private backyard. The open kitchen and dining area flow directly to an oversized deck spanning the entire back of the home, perfect for entertaining by the water. A main floor laundry room adds everyday convenience.The primary suite includes an ensuite, walk-in closet, and glass doors opening to the patio. The fully finished walkout basement adds two more bedrooms, a large family room, and a newly renovated bathroom. Life here extends beyond the home. Spend weekends at Petawawa Point Beach and boat launch (steps away), explore local trails and parks, and enjoy the convenience of nearby amenities, restaurants, Garrison Petawawa , and Valour JK12. 24 hour irrevocable on all offers. (id:50886)
Royal LePage Edmonds & Associates
37 Rapid Road
Whitewater Region, Ontario
This is a rare chance to own not just a beautifully built stone masonry home, but also two fully severed lots one on each side of the property. Pick your new neighbours, invite family or friends to build right next door, or enjoy the just over 1 acre to yourself while holding both lots as a long-term investment in one of Renfrew County's most scenic communities. From the moment you arrive, the home impresses with it's exceptional curb appeal, double garage, and stunning masonry work. Step inside to a grand entrance with soaring 15-foot vaulted ceilings, opening into a bright, open-concept living space. The white oak kitchen, dining, and living room are bathed in natural light, with tile and hardwood throughout. The main level offers 3 spacious bedrooms and 2 bathrooms, including a primary suite with ensuite and walk-in closet, plus a main bath with an oversized soaker tub. Downstairs, the massive basement with 9-foot ceilings offers endless potential, featuring a large bedroom, laundry room, and an open 37 x 36 space perfect for a home gym, theatre, or second family room. Located in a quiet, friendly community, you'll enjoy the Westmeath public boat launch just 3 minutes away, giving you instant access to the Ottawa River for boating, fishing, paddling. On weekends, explore the Westmeath Provincial Park dunes and beaches. Just steps from Kennys Store (gas, LCBO, groceries), walking distance to Our Lady of Grace Catholic School, and only 20 minutes to Pembroke's major amenities. Westmeath's charm and big-water access, this is your chance to enjoy the Ottawa Valley lifestyle with room to grow. 48 Hour irrevocable on all offers. (id:50886)
Royal LePage Edmonds & Associates

