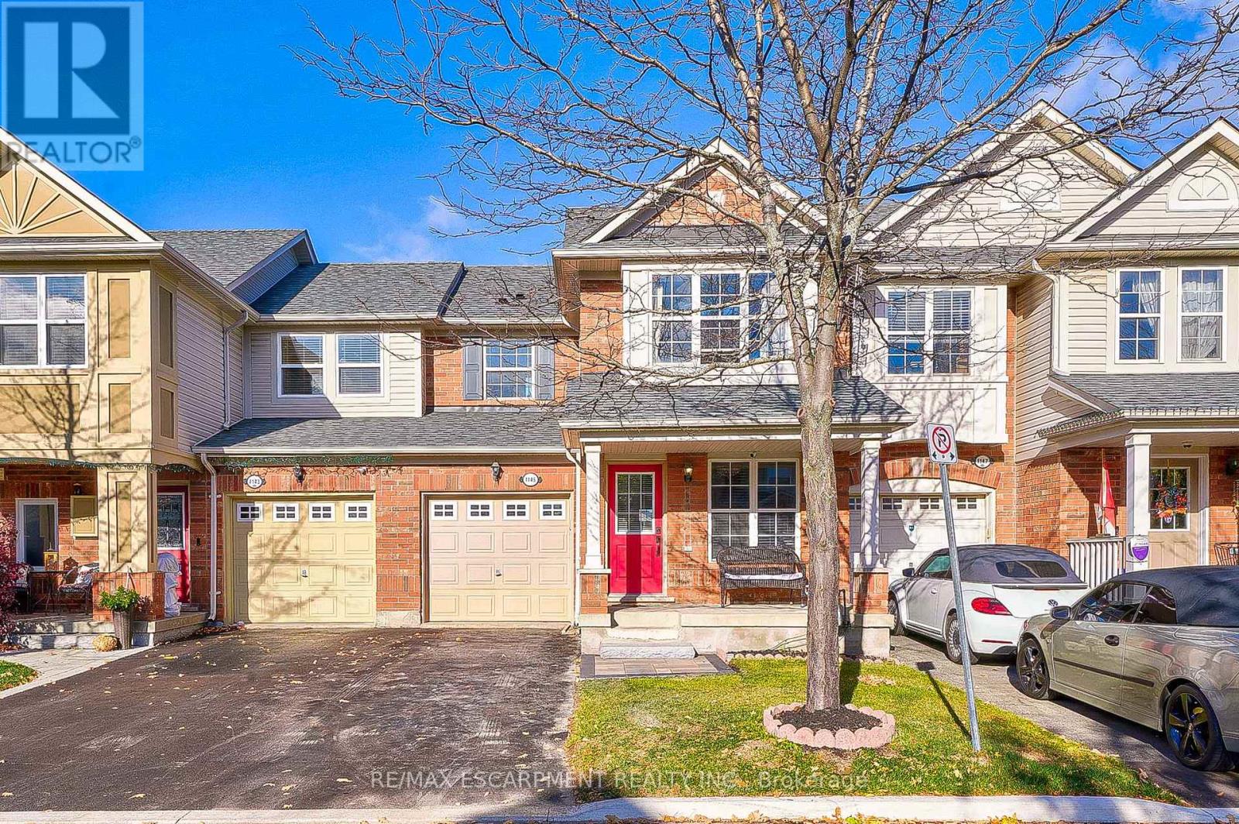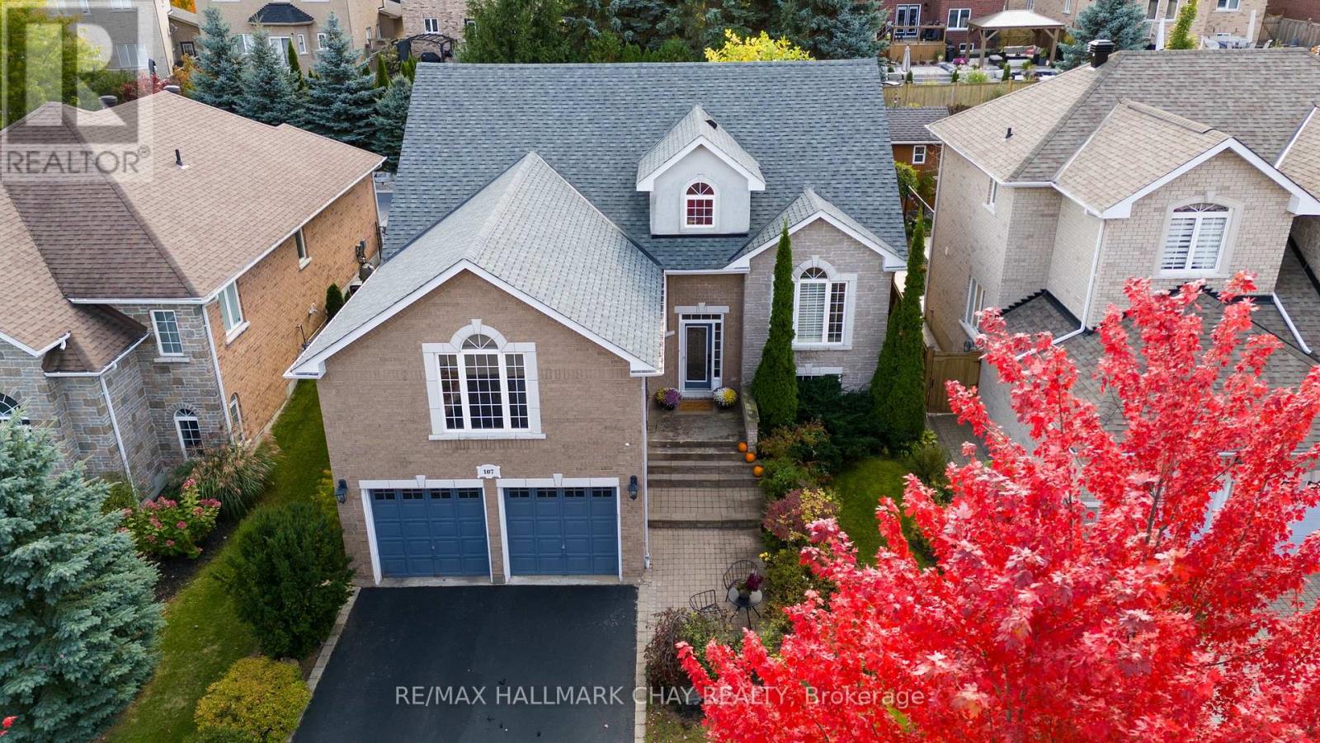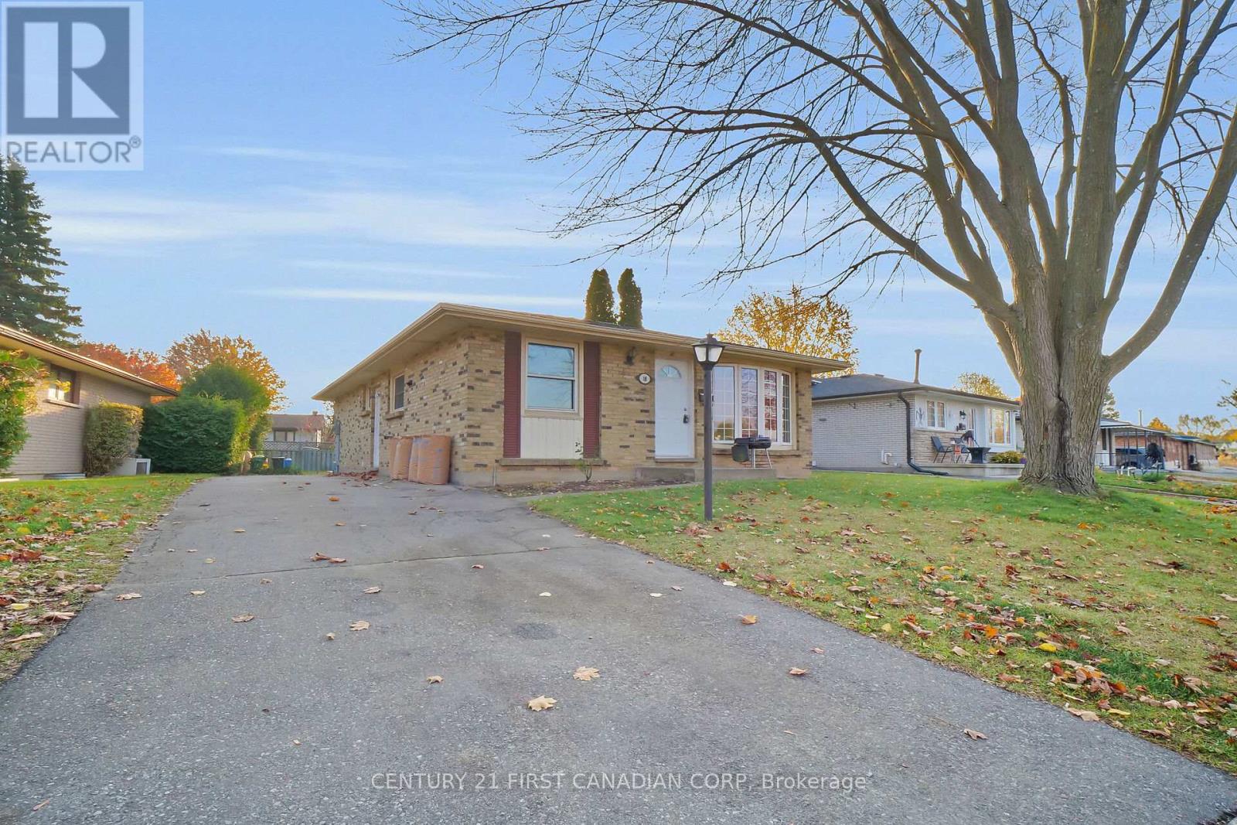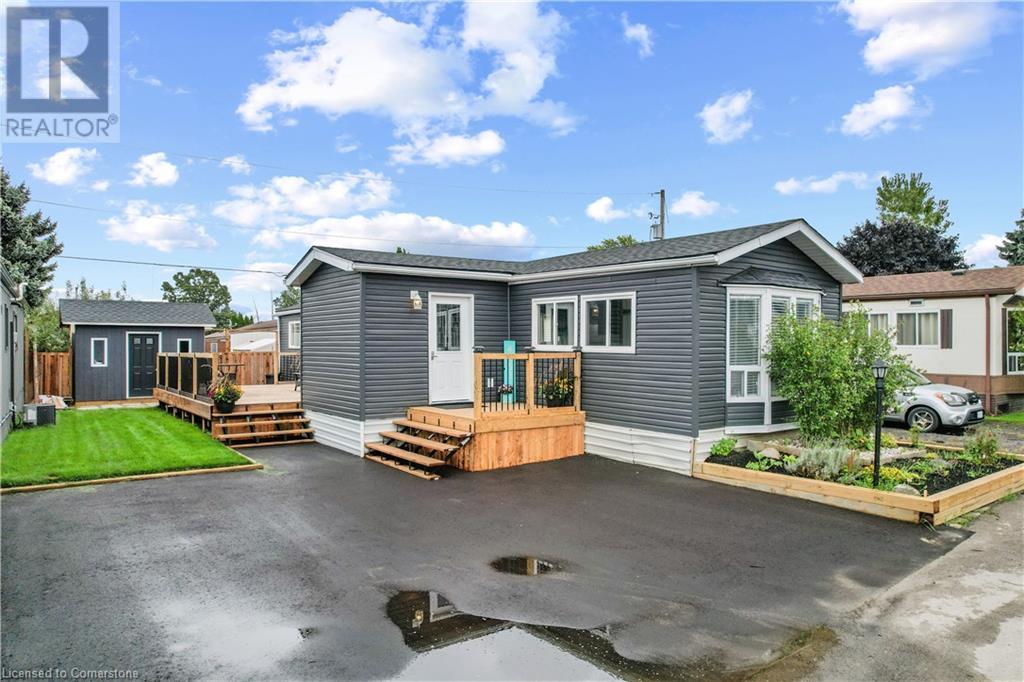13 Elberta Street
St. Catharines, Ontario
""WELL CARED FOR 2 + 1 BED 1.5 BATH BUNGALOW, WITH FRONT DECK & BRIGHT COVERED FRONT PORCH WITH FULL HEIGHT BASEMENT, PRIVATE FENCED BACK YARD WITH COVERED DECK, CLOSE TO SCHOOLS & SHOPPING IS A GREAT ENTRY LEVEL HOME"" Welcome to 13 Elberta St, St. Catharines. As you approach, you will notice a nice sized front deck with beautiful Sunrise views with a door leading to the Bright Covered Front Porch. Once inside you can use your porch for sitting or storage with stairs leading to the lower level. Continue inside and you enter open concept into a spacious living room & dining rm area great for entertaining. Off the dining room, you have have a large update eat-in kitchen with lots of counter & cabinet space with patio doors leading to the covered back deck & a pull down staircase that leads to attic that could be utilized. Also on the main level, you have 2 bedrooms & a 4pc bath. Downstairs you have another bedroom & large recroom with laundry and a 1pc bath. Once complete inside enjoy your private fenced backyard and covered deck area great for those summer bbqs and watching your dog or children play. Close to the QEW, Schools, shopping and other ammenities. (id:50886)
Royal LePage NRC Realty
1120 - 1625 Bloor Street E
Mississauga, Ontario
The Top 5 Reasons to Love this Condo: 1) Turn Key Condo with Spectacular South Facing Lake & Cn Tower Views in the Well Maintained Marklane Park Condos.2) Beautiful Professional Renovations & Tons of Upgrades have been meticulously thought out with High end Wood Engineered Hardwood, Wide Modern Baseboards, & Professionally Painted. Carpet Free! 3) Fantastic Space for Entertainers with an Adorable Eat In Kitchen, Galley Kitchen & Custom Marble Backsplash4) Spacious Sun Filled Layout with Large Dining & Living Rooms that walk out to a Large Tiled Patio with Incredible Sunrise Views. 5) Fully Renovated Stunning 3pc. Bath w Large Porcelain Shower & Floors, Shower Seat, Glass & Chrome Shower, Quartz Cabinet, Lighting, etc. Huge Primary w/ Large Closet & Private 2pc. Ensuite Bath. Extra Bonus: A Daycare on the Main Level Monthly Maintenance Fee includes Heat, Hydro, Water & Cable. Well Managed Building with Exceptionally Manicured Landscaping in the Sought After Applewood Community. Ensuite Storage Room With Shelves as well as 3 Window Air Conditioners for Each Living Space. Bus Stop at Door Step, No Car Required. Great Location to Parks, Costco, Walmart, Malls, Restaurants, Shopping, Groceries, Schools & Highways. This Immaculate Condo is Ready for Your Enjoyment! Immediate Closing Possible. Great Opportunity for First Time Buyers, Retirees and Families. **** EXTRAS **** Amenities: Security System, Visitor Parking, Outdoor Pool, 2 Tennis Courts, Wading Pool, Playground, Gym/Exercise/Games Rooms, Sauna, Party Room, Day Care on Main Level. Mt. Fee includes Heat,Hydro, Water, Cable & 1 Underground Parking Spot (id:50886)
Century 21 Millennium Inc.
1404 - 3883 Quartz Road
Mississauga, Ontario
Welcome to M City2, a brand new and luxurious condo offering you This exquisite 2-bedroom + 1 den, Unit with spacious lifestyle in the heart of Mississauga! Enjoy stunning open-concept design of the kitchen, living, and dining areas, leading to a large balcony with a wrap-around view. Indulge in the 5-star amenities of this building, and take advantage of the unbeatable location. Everything is within walking distance: Square One Mall, GO transit Terminal, Celebration Square, parks, T&T, groceries, restaurants, public transit terminal, Sheridan College, Living Arts, movie theater, future LRT, schools, YMCA, library, and more! this condo offers ultimate convenience and connectivity. Don't miss the opportunity to be the first to live in this extraordinary condo at M City2. Embrace luxury and urban living at its finest! **** EXTRAS **** Buyer To Verify Taxes, Measurements, Parking And Any Fees. (id:50886)
Coldwell Banker Realty In Motion
51 - 60 Fairwood Circle
Brampton, Ontario
PRIME LOCATION, LOW MAINTENANCE, MODERN LUXURY. his stunning condo townhouse offers the perfect blend of style, functionality, and convenience. Open concept main floor with large eat-in kitchen and plenty of pantry space. Huge living room with French door walkout to expansive 189 sqft terrace(perfect for BBQs and entertaining).Very low maintenance fee. Family-oriented community with two entrances. - Close proximity to schools, parks, shopping centers, grocery stores, pharmacy, banks, restaurants, library, and public transportation. New Roof Replaced (2024) Easy access to highway. Perfect for; First-time home buyers, Investors, and Families seeking modern comfort and community. Don't miss this incredible opportunity! (id:50886)
RE/MAX Gold Realty Inc.
708 - 56 Annie Craig Drive
Toronto, Ontario
Experience Luxury Lakeside Living In This Inviting One-Bedroom Condo Located In The Heart Of Humber Bay, Steps From Scenic Waterfront Trails And Parks. Featuring An Open-Concept Kitchen With Stainless Steel Appliances And A Sleek Quartz Countertop, Plus A Spacious Primary Bedroom. Enjoy Easy Access To Downtown, And Walk Out To The Large Balcony From Both The Living Area And Master Bedroom. This Unit Also Includes Ensuite Laundry. Residents Enjoy 5-Star Amenities Such As An Indoor Pool, Gym, Movie Room, 24-Hour Security, And Guest Suites. (id:50886)
Homelife/cimerman Real Estate Limited
609 - 1 Elm Drive W
Mississauga, Ontario
Location! Location!1 Bedroom Plus Spacious Den & 2 Full Baths Available For Immediate Occupancy. Open Concept Living & Dining W/Hardwood Floors, Functional Kitchen W/Breakfast Bar, Large Master W/4 Pc Ensuite & New Laminate Flooring, Separate Room Den W/ New Laminate Flooring Was Used As 2nd Bedroom By Prev. Tenants. Newer S/S Stove, S/S Fridge & Washer/Dryer. 24 Hr Security. 1 Pkg Spot and Locker. Walk to Sq One and Go Station. Close to Major Hwys, GO Transit and Bus Stop Steps Away. **** EXTRAS **** Fabulous Amenities-Indoor Salt Water Swimming Pool, Steam Rm, Sauna, Hot Tub, Modern Gym, Visitor Parking, Party/Meeting & Billiards Rm (id:50886)
Right At Home Realty
1104 - 270 Dufferin Street
Toronto, Ontario
Prime location at King & Dufferin at the much sought after XO condos by lifetime developments! Stunning One plus den Two Bathroom With unobstructed south views of the lake and Cn Tower View! Open concept layout with modern finishes throughout and large den with sliding doors perfect to be used as a 2nd bedroom or office. Upgraded kitchen with B/i appliances, large island with extra storage. Open concept living/dining room walking out to balcony with lake views. Spacious primary bedroom w/ 4pc upgraded ensuite. (id:50886)
Cityview Realty Inc.
1009 - 714 The West Mall W
Toronto, Ontario
**Move in Ready**Welcome ToThis Spacious 2-Bedroom + Den Unit Includes An Underground Parking Spot in Prime Location. Conveniently Located Near Rathburn & 427, close to Schools, Public Transit, Centennial Park, Sherway Gardens Mall and Recreation Centre/Arena.Contemporary Open-Concept Design That Combines The Living, Dining, And Kitchen Areas, Perfect For A Seamless Flow. The Unit Features High Ceilings And Quality Floors, Adding To The Sense Of Space.The Main Living Area Extends To An Enclosed 3 Season Balcony With Sliding Glass Windows Providing A Sunlit Retreat. The Primary Bedroom Is Largee with walkin Closet and 2 PC Ensuite. While A Second Full Bedroom And Versatile Den ( with Door) Offers A Variety Of Options : Guestroom, Home Office, Or A Cozy Reading Nook. This unit offers the perfect blend of comfort and convenience for discerning buyers or investors looking for a spacious, bright, hassle free condo with every essential covered . Included With Maintainence : Heat, Hydro, Internet, Cable, Water, Common Elements, Building Insurance, Parking **** EXTRAS **** Building Amenities Incl Indoor + Outdoor Pools,Saunas,Gym, ennis Basketball Courts,Party Room,Billiards Room,Bike Storage,Car Wash, Large Laundry Room, Guest Suite. (id:50886)
RE/MAX Real Estate Centre Inc.
188 St Johns Road
Toronto, Ontario
Beautiful, corner lot, 3 story victorian era 9-plex, with room to expand! Some tenants are new, some have been there for quite a while, 3 units are vacant. Quad car garage, parking for another 6 cars easily. May be possible to sever the lot and build another house. **** EXTRAS **** Landlord is willing to issue any legal notices to tenants as required by the buyer. (id:50886)
Keller Williams Portfolio Realty
1145 Riddell Crescent
Milton, Ontario
Beautiful move in ready 3 bedroom home with over 1900sqft of living space & parking for 3 cars.Private Backyard Backing Onto A Green Space. Just steps away from Beaty neighbourhood park, trails, schools & splashpad - located on a quiet street in a family friendly neighbourhood.The finished basement is a bonus adding extra living space to enjoy with a large rec room area, a laundry room, and additional storage space. This home is a true gem, combining functionality, style, and a great location. OFFERS ANYTIME!! **** EXTRAS **** Fridge, Stove, BI Microwave, Dishwasher, Washer & Dryer. (Hot Water Tank Owned) (id:50886)
RE/MAX Escarpment Realty Inc.
2127 Cliff Road
Mississauga, Ontario
Welcome to this beautiful 3+1 bdrm detached bungalow! Main floor features a fully renovated (2021) white kitchen with quartz counters, stainless steel appliances, a garburator, and an eat-in dining area. Formal dining and living rooms offer lots of natural light through the bay window. 3 great size bedrooms w/large windows. Master bdrm features a walkout to a balcony overlooking the manicured backyard. A few steps down to the family rm (a legal addition to the house) which features a fireplace, a skylight, and a walkout to a sunroom! Basement offers a self-contained 1 bdrm apartment with its own kitchen, bathroom, bdrm w/walk-in closet, and its own laundry room! Easily collect$1400/month from this! Bsmt also has a great room with a 2nd fireplace and heated floors! Relax year-round in your private fully-functioning sauna room! Remainder of bsmt can also be converted toa 2nd bsmt apt for additional income! This deceivingly large home is a beauty and it won't last long! **** EXTRAS **** Close to schools, community center, shopping centers, highways QEW and 403. Family friendly established neighbourhood! (id:50886)
Royal LePage Your Community Realty
2 Delbasso Court
Toronto, Ontario
Location, Location. Welcome to beautiful bright open concept Bungalow with walkout from dining area on a quite private court, master bedroom with 2 pc washroom. Finished 2 units of one bedroom basement apartment with separate entrance & 3 separate laundry with good rental income. Close to all amenities, 401, Airport, School, Shopping Centre, Parks & walking distance to bus stop. Roof ('18), New Windows, Updated Electric Panel 200 Amps & Double Garage with huge driveway. Front Door & Porch Railing ('24). Basement completely soundproof by Sonos Panel & Sound barrier insulation. Interconnected fire alarm system, High ceiling basement. The property is available vacant prior to closing. Tenants are all Long Term tenants. Company Financials available upon request. (id:50886)
Century 21 People's Choice Realty Inc.
27 Prudhoe Terrace
Barrie, Ontario
Experience Modern Living in This Brand-New 3-Bedroom, 3-Bathroom Townhouse Located in Barries Exciting New MPV Community by Fernbrook Homes. Offering the Popular ""Cameron"" Layout, This 1444 Sq Ft Home Features Soaring 9ft Ceilings and a Private Backyard for Relaxation. Perfectly Situated Just Steps Away from the GO Station and Highway 400, This Home Also Provides Easy Access to Shopping, Dining, Schools, and Parks, Including Coronation Park and Sandringham. With Lake Simcoe Just Moments Away, Youll Enjoy a Vibrant Lifestyle Surrounded by Top-Rated Amenities. Seize the Opportunity to Own in One of Barries Most Desirable NeighbourhoodsMake This Townhouse Your New Home! **** EXTRAS **** SS Fridge, Stove, Dishwasher, Washer & Dryer (id:50886)
Century 21 Royaltors Realty Inc.
107 Cumming Drive
Barrie, Ontario
Welcome to 107 Cumming Drive, a versatile gem nestled in the prestigious Princeton Woods neighborhood. This property offers the perfect blend of peaceful living and modern convenience, making it an ideal choice for both growing families and those looking to downsize without compromising on space or comfort. With direct access to over 500 acres of protected forested trails, nature lovers will feel right at home, enjoying peaceful walks or hikes just steps from their door. A family-friendly park nearby adds to the communities charm, offering fun and recreation for all ages. Boasting over 3,200 sq ft of finished living space, this home is designed to meet the needs of families, while offering thoughtful features for those looking to transition to a more manageable yet luxurious lifestyle. The open-concept main floor is perfect for both daily living and entertaining. The chefs kitchen, with its functional layout, flows seamlessly into the cozy living room, complete with a gas fireplace ideal for those relaxed family nights or hosting guests. A separate dining room provides the perfect setting for intimate dinners or festive gatherings. The primary bedroom serves as a peaceful retreat, complete with a four-piece ensuite for added comfort. An additional bedroom on the main floor and a versatile second living room easily converted into a third bedroom make this home adaptable to changing needs, whether you're welcoming guests, accommodating a growing family, or simply enjoying a more flexible layout. The finished basement offers two more bedrooms and a spacious recreation room, ideal for a home gym, kids play area, or the ultimate entertainment space. The layout easily suits a variety of lifestyles, offering space for everyone to enjoy. (id:50886)
RE/MAX Hallmark Chay Realty
874 Best Circle
Newmarket, Ontario
Stunning Curb Appeal in this 1840 Sq Ft Bungalow With Private Fully Fenced Lot And Southern Exposure on Quiet Family Friendly St. Located in Sought After Prestigious Stonehaven Estates. Meticulously Maintained byriginal Owners, Close to Schools, Parks, Walking Trails, Rec Centre, Shopping and All Amenities. Spacious Bright Open Concept Layout With 9 Ft Ceilings, All Amenities on Main Floor Including Laundry With Garage Access, Perfect for Those With Limited Mobility!! Formal Living And Dining Room For Entertaining And Large Family Gatherings. 4pc Ensuite W/Sep Shower in Primary Ensuite, Gorgeous Interlock Driveway/Path to Backyard & Patio New Garage Doors (Oct '24). Rough In Bath in Bsmnt Shingles 2016, Deck 2023, New Insulated Garage Doors in 2024, Cantina/Cold Room in Bsmnt, Some Windows Replaced Approx 5 Years ago, 3 Exterior Water Sources/Taps. NEW FURNACE Nov 2024. A must see!! **** EXTRAS **** Fridge, Stove, Washer, Dryer, 2 Gar Door Openers, Water Softener, Security System (Currently Monitored), Gas BBQ Hook-up. Furnace Nov 2024 (id:50886)
Keller Williams Realty Centres
Main - 119 Cadillac Avenue S
Oshawa, Ontario
Updated 2 Bedroom Spacious open concept unit available. Close to all major amenities, schools, transit and shopping. Mature neighbourhood. Stainless steel appliances, 1-4 piece bathroom, living and dining room. Shared backyard, 2 parking spots. (id:50886)
Tfg Realty Ltd.
18 Jena Crescent
London, Ontario
Location Location Location! Welcome to 18 Jena Crescent, this fantastic brick-bungalow is situated on a 50 ft X 100 ft lot steps from Argyle Mall, Walmart, schools and other amenities! The frontage offers a spacious porch, stepping into a bright main level with a dine-in kitchen, 3 bedrooms & a3-piece bathroom. The lower level is spacious with a separate entrance, common rooms, a 3-piece bathroom that can be used to help with the monthly expenses. New roof replaced in March 2022 which will give you a peace of mind for the next few years. Amazing potential for investors given the current layout and location. Wonderful neighbourhood for families and children. Shopping within walking distance, parks and library nearby. Easy access to 401. Add your touch to make it your own! Don't miss this opportunity! **** EXTRAS **** Offers anytime and the sellers reserve the right to accept any offer. (id:50886)
Century 21 First Canadian Corp
18 Campus Trail Unit# 105
Huntsville, Ontario
Discover elevated living at Campus Trails by Greystone, where modern design meets the peaceful embrace of nature. Step into Suite 105 at The Alexander, a rare 1,198 sq ft ground level walk-out suite offering a private patio bathed in afternoon light. This thoughtfully designed unit includes two generous bedrooms, a flexible den, and two bathrooms. The primary bedroom is complete with a walk-through closet leading directly to a private ensuite. The kitchen flows effortlessly into the dining and living areas, creating an open-concept space perfect for relaxation or entertaining. Convenience is key, with in-suite laundry, Bell Fibre internet, and the security of Tarion Warranty. Built with an insulated concrete forms (ICF) foundation, the building promises exceptional durability, energy efficiency, and sound insulation. Ideally located near downtown Huntsville, residents have quick access to shops, dining, and entertainment, as well as the wellness centre and hospital. Campus Trails offers on-site amenities such as pickleball courts, an outdoor pavilion, a bike storage shed, and an exclusive covered parking space with a storage locker in a heated garage. Suite 105 isn’t just a condo; it’s an opportunity to embrace an effortless, low-maintenance lifestyle in one of Huntsville’s newest sought-after communities. (id:50886)
Chestnut Park Real Estate Ltd.
4453 David Lane
Beamsville, Ontario
BEAUTIFULLY UPDATED BUNGALOW ... 2 bedroom, 1 bathroom, 1035 sq ft home at 4453 David Lane in The Golden Horseshoe Estates in Beamsville. Newer 7x 8 porch leads into the mudroom (or office space!) and to the bright, open concept living area with peaked ceiling, updated light fixtures, and neutral paint throughout. Nicely updated kitchen features an XL breakfast bar island, abundant cabinetry & counterspace, and opens to the spacious dining/living room with bright BAY WINDOW. Primary bedroom offers a WALL-TO-WALL Ikea closet system; second bedroom, and 5-pc bath with stacking washer & dryer complete the home. Great big 16 x 25 back deck overlooks yard with XL shed and up to the triple wide driveway. MANY UPDATES THROUGHOUT! NEW FEE $684.16/month pad fee includes Water and Taxes. The Golden Horseshoe Estates is in a great central location- along the Niagara Fruit & Wine Route, just minutes to the QEW, great shopping, parks, and restaurants plus only 10 minutes to the Grimsby GO Station, 30 minutes from Niagara Falls & US border, and 1 hour from Toronto! CLICK ON MULTIMEDIA FOR virtual tour, photos & more. (id:50886)
RE/MAX Escarpment Realty Inc.
5 Titus Street
Markham, Ontario
Discover luxury living in this stunning 3,120 sq ft Wismer home, featuring over $500,000 in premium upgrades. Step inside through elegant glass double doors to an open-concept main floor, designed with 9-foot smooth ceilings, warm pot lights, freshly painted and stylish wainscoting. The space is filled with natural light from a custom oversized skylight and three sun tunnels, highlighting the rich engineered wood and 24""x 24"" tile floors. California shutters on every window provide both privacy and style, while a beautiful circular staircase with iron pickets stands as a central feature. Perfect for family life, this home has five spacious bedrooms, each with custom closet organizers. Four bedrooms share semi-ensuites, and the master suite offers a private retreat with a spa-inspired five-piece bathroom. Every bathroom is upgraded with modern finishes, giving the entire home a fresh, upscale feel. Outside, enjoy a low-maintenance oasis with a new all-stone interlock front and backyard, illuminated by exterior pot lights ideal for relaxing and entertaining. Recent upgrades include a new roof, high-efficiency furnace, energy-saving heat pump, and updated insulation for year-round comfort. Located in Wismers prestigious community, this home is close to top-rated schools, transit, and high-end shopping, offering a convenient, upscale lifestyle. This move-in-ready gem is a rare find in a welcoming, family-friendly neighborhood. Experience refined living at its best! **** EXTRAS **** Includes all electrical light fixtures, refrigerator, cooktop, built-in microwave and oven, dishwasher, washer and dryer, gas furnace with heat pump, central vacuum, and California shutters. (id:50886)
Century 21 Leading Edge Realty Inc.
50 Goldfinch Crescent
Tiny, Ontario
Whippoorwill II, Premium 3+1 Bedroom raised bungalow is situated on almost a 1 acre lot in a quiet neighbourhood. The main level offers a Large bright kitchen, spacious Living room, dining room with hardwood floors and walk-out to side deck, large primary bedroom and two well sized additional bedrooms. The Finished basement has a large rec room with gas fireplace, bedroom, 3 piece bathroom, and a large laundry room with walkout to the rear yard. Double car garage with inside entry. Plenty of privacy. Pictures are virtually staged. (id:50886)
Royal LePage In Touch Realty
204 Tremont Road
London, Ontario
Original owners in this beautifully kept and truly loved home on a large landscaped treed lot! Wonderful curb appeal! Enjoy the expansive covered front porch and the rear deck with a stunning raised gazebo. Beautiful gardens surround this home that is located on a quiet, mature street. Oversized 28 foot deep garage plus a shed. Plenty of parking in the driveway (approx 4 and possibly more). This sun filled home features neutral decor, updated kitchen with quartz counters and corner windows. Gleaming hardwood floors, super convenient mudroom addition with skylight. Quaint lower family room with gas stand alone fireplace, bar area, sweet cozy den, spacious laundry room and workshop. Lots of built-ins throughout! Third bedroom with patio doors to the deck is currently being used as a dining room. Newer windows on main level and all are triple pane except for front window. 2021 furnace and a/c. shingles approx 11 yrs. An impressive property- few and far between! (id:50886)
RE/MAX Advantage Realty Ltd.
90 - 2070 Meadowgate Boulevard
London, Ontario
Welcome to 90-2070 Meadowgate Boulevard! This stunning 3 bedroom home is perfect for a family or traveling professional! this home is also located close to all the amenities you could want, while also providing convenient access to the 401 and major city throughways! Playgrounds, places of worship, and great schools are all also nearby, so, don't wait, book your showing today! (id:50886)
Real Broker Ontario Ltd
39 Woolwich Street N
Breslau, Ontario
If you are looking for a home with endless possibilities look no further! Welcome to 39 Woolwich St in the quaint town of Breslau. This home has prime access to the 401, highway 7/8, the airport and the future GO station. Its zoning is ideal for investors, multiple commercial users or a family that needs an in-law setup with extra space. There are separate entrances making access ideal for many users. Parking is a breeze with two driveways and tons of room for up to 8 cars. The fully fenced-in yard offers a large space to play, have family gatherings or put in a pool. The main floor features a kitchen, living room, and dining room. On the 2nd floor, you will find a bathroom and 2 spacious bedrooms. On the third level, you will find another kitchen, bathroom, bedroom and living room that walks out onto the deck. On the lower level, you will find a large space to use as you wish with access to a side entrance. The large downstairs recroom was renovated in 2020 and includes a fireplace. The home is waiting for the right owner to put the finishing touches on it. If you are handy then this is your ideal home! Book a showing today and move in tomorrow! (id:50886)
RE/MAX Twin City Realty Inc.
























