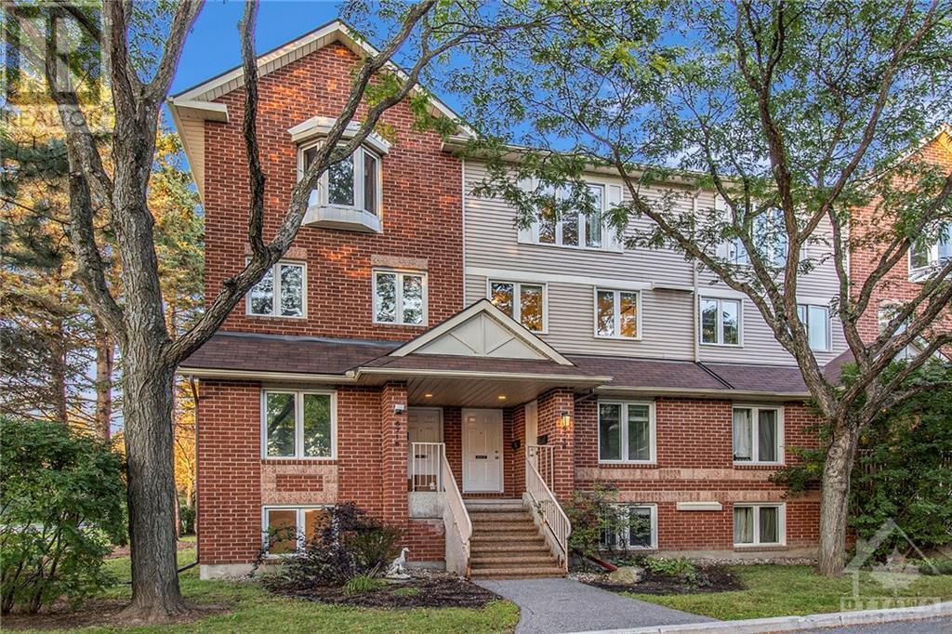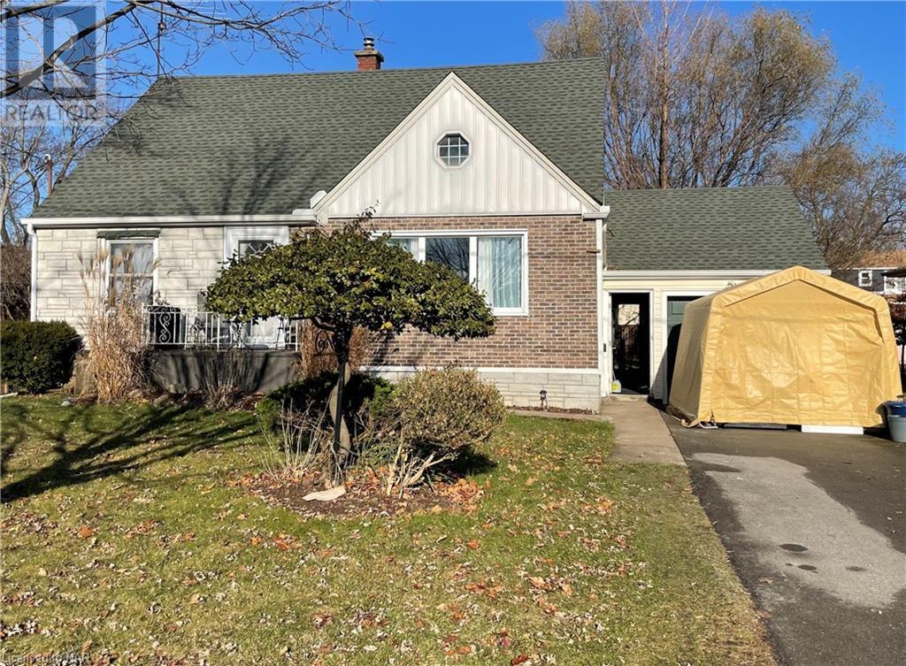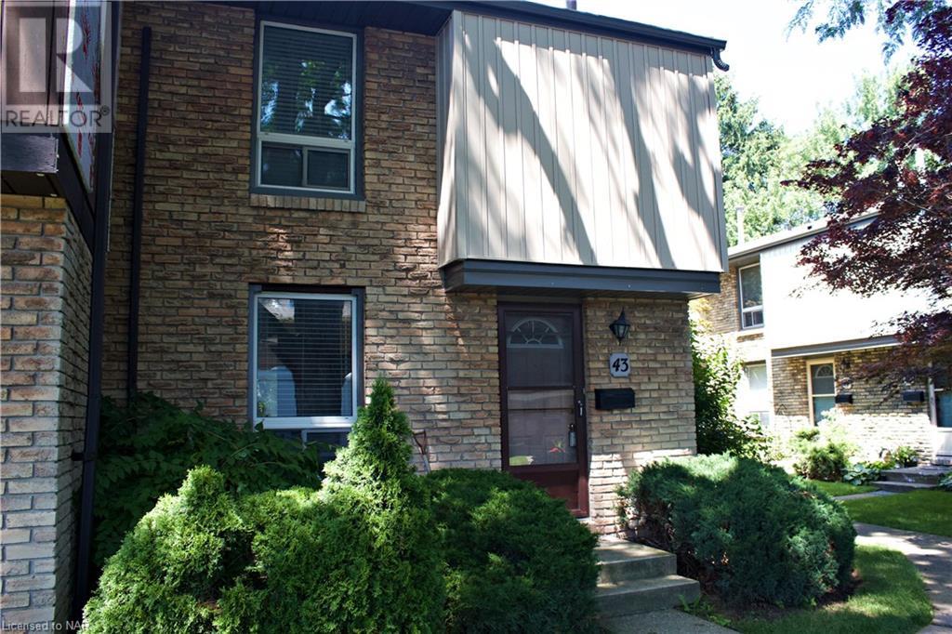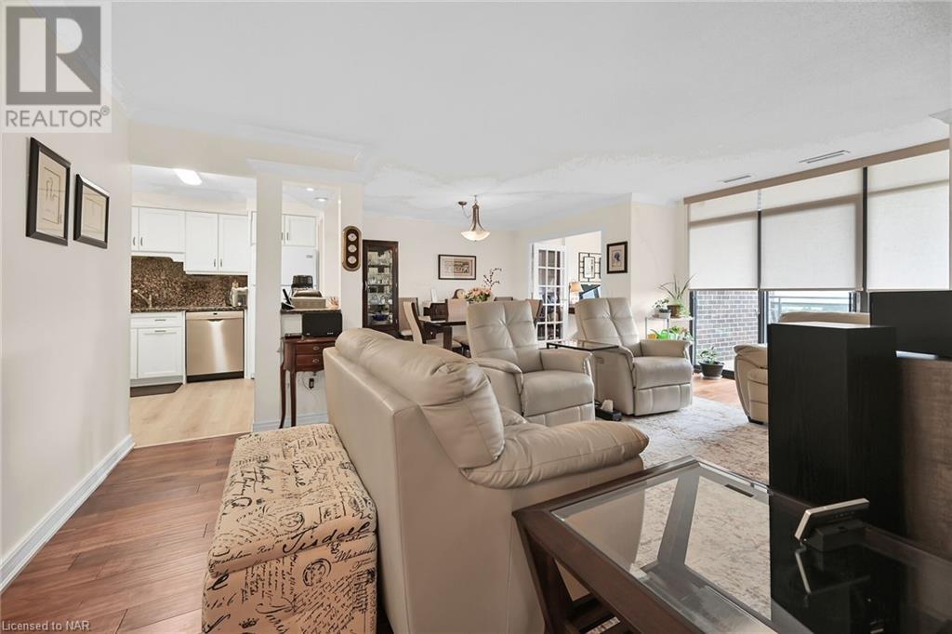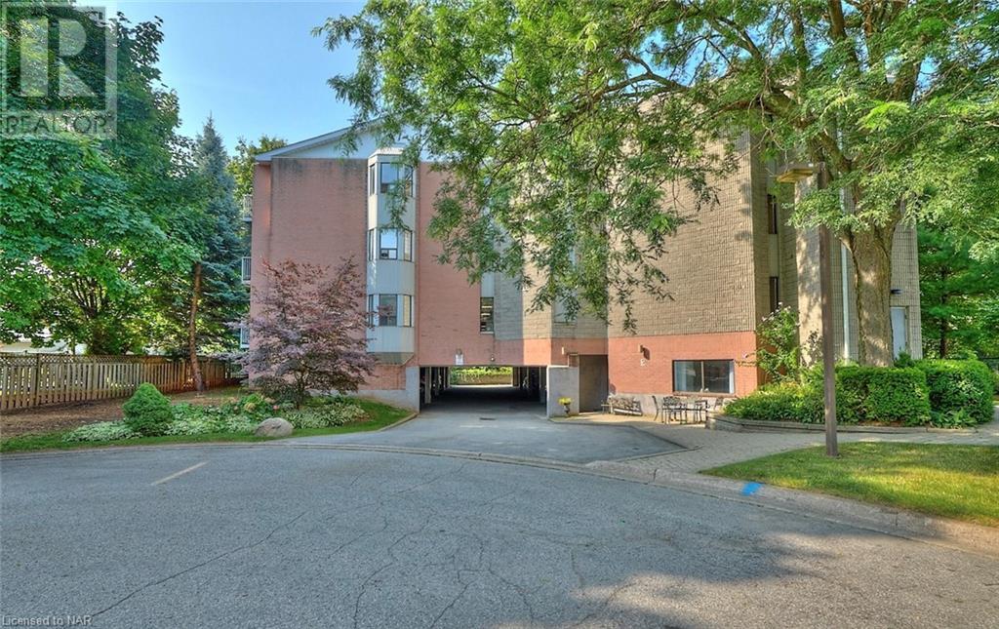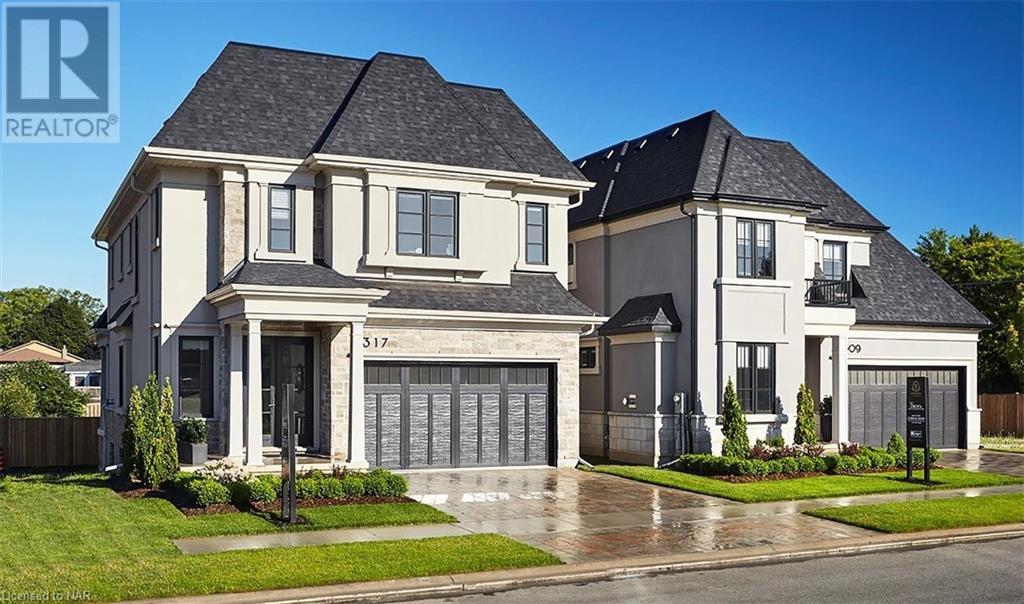14a Benlea Drive
Ottawa, Ontario
PRIME LOCATION! Discover serene living in this beautifully renovated 3-bedroom end-unit condo townhome in Tanglewood. Nestled among mature trees, this private retreat offers a spacious and modern open floor plan with stylish upgrades. Enjoy the convenience of a single-car garage and a dedicated driveway. Step outside to your peaceful back patio, perfect for relaxing or entertaining. This lovely property combines contemporary comfort with a serene natural setting making it the ideal place to call home. Close to Algonquin College, Highway 417, retail, transit, parks, Costco, future LRT station and much more! (id:50886)
Innovation Realty Ltd.
6718 Jeanne D'arc Boulevard Unit#b
Orleans, Ontario
This delightful 2-bedroom upper end-unit terrace home exudes warmth and invitation from the moment you step inside. The cozy wood-burning fireplace enhances the living area, providing an ideal setting for relaxation or entertaining guests. Seamlessly connected to the dining area, there's ample space for gatherings. The kitchen is both functional and charming, featuring a cozy eating nook that makes every meal special. A skylight in the upstairs hallway floods the space with natural light, enhancing the home's airy atmosphere. With nearby rivers, bike paths, and trails for outdoor adventures, plus convenient access to shopping at Place D'Orleans and quick public transit to downtown, this home offers an exceptional lifestyle in a prime location. Carpet 2024. Upstairs bathroom 2024. (id:50886)
Century 21 Synergy Realty Inc
346 Ravenhill Avenue E
Ottawa, Ontario
Embrace modern sophistication in this end unit located at Ravenhill Common designed by award winning architect, Barry Hobin. This meticulously designed 2 bedroom, 3 bathroom townhome is tucked away off of Churchill Ave, allowing you a piece of serenity all while enjoying the hustle and bustle of Westboro. The main level features an upgraded kitchen that has been tastefully curated by Deslaurier Custom Cabinets, 9ft ceilings, floor to ceiling windows, a show-stopping glass-walled stairwell, and private patio with hookup for BBQ or fire pit. The second level is home to a spacious loft, 4 piece bath, and guest bedroom or study. The third floor primary bedroom showcases a large walk-in closet, 5 piece ensuite, and a balcony. Skip the shovelling this winter by parking in the underground garage. All of this is only steps away to some of the best dining and shops Ottawa has to offer. Enjoy being centrally located by utilizing one of the many recreational trails, the LRT, or OC Transpo. (id:50886)
Royal LePage Team Realty
2180 Audrey Avenue
Ottawa, Ontario
Welcome to this beautifully renovated 4-bedroom home, where modern luxury meets classic charm. This stunning property boasts a spacious layout with a chef’s kitchen, featuring sleek quartz countertops and a cabinet layout perfect for culinary enthusiasts. The main level includes a generous living area centered around a dramatic stone fireplace, offering a cozy focal point and inviting ambiance. There are also 3 bedrooms on this main floor, as well as a brand new modern bathroom. The lower level is a true retreat, featuring another large bedroom complete with a walk-in closet. This home includes a dedicated office room—ideal for remote work or study. Situated on a large lot, the home features new windows and insulation, enhancing both energy efficiency and natural light. The outdoor space offers endless possibilities for recreation and relaxation. With every detail updated, this property combines comfort and style. Don’t miss your chance to make this exceptional house your new home! (id:50886)
Century 21 Synergy Realty Inc
6131 Pebblewoods Drive
Greely, Ontario
Welcome to 6131 Pebblewoods Drive, a luxurious 4 bed, 4 bath estate in Greely, Ontario, situated on the largest lot on the street and backing onto the 3rd hole of the prestigious Emerald Links Golf Course. This home offers the unique advantage of commercial zoning, perfect for hosting a home office or business, and showcases newly renovated spaces, including a stunning office, dining room, and kitchen, all highlighted by rich hardwood flooring and elegant ceramic tile. The property also features an oversized three-car garage with an in-law suite above and a convenient entrance directly into the main living area. Outside, you'll find an oasis perfect for entertaining, complete with an inground pool, hot tub, freshly stained deck, and a fully fenced backyard accented with beautiful interlock stonework. Completing this exceptional home is a fully finished basement that provides additional living space, including a room and full bathroom, making it ideal for guests or as a private retreat. (id:50886)
Exp Realty
203 Elmwood Avenue
Fort Erie, Ontario
THIS IS A TO BE BUILT HOME THAT CAN STILL BE TWEAKED TO YOUR LIKING. THIS HOME IS TRULY UNIQUE WITH AN OVERSIZED DOUBLE CAR GARAGE THAT IS 30 FEET DEEP AND ALLOWS YOU TO PARK YOUR BOAT OR OTHER TOYS, TRULY AN EMPTY NESTERS PARADISE. A MUD ROOM CAN BE ADDED INSTEAD OF THE EXTENDED GARAGE OFF OF THE BACK OF IT IF PREFERRED. THIS IS 2 BED BUNGALOW WITH 2 FULL BATHROOMS AND ALL THE BELLS AND WHISTLES AND AN OPTION TO FINISH THE BASMENT AS WELL. 9 FOOT TRAY CEILINGS IN THE FOYER, MASTER BEDROOM ANS LR/DR. NICE SIZED COLD ROOM INCLUDED. LOTS OF SAMPLES AND HAPPY BUYERS TO HELP YOU WITH YOUR DECISION. THIS IS THE CHARLTON MODEL WITH BRIDGE AND QUARRY HOMES. HOME WILL TAKE 10 - 12 MONTHS TO FINISH, SO HOPEFULLY WILL UP IN VALUE EVEN MORE WHEN YOU MOVE IN. WE HAVE TONS OF VIDEO WALKTHROUGHS AND PICTURES OF PREVIOUS MODELS AND CAN BRING YOU THROUGH SOME CURRENT MODELS IF NEEDED. ALL HOMES COME WITH 5 APPLIANCES, QUARTZ COUNTERTOPS, 2 TRAY CEILINGS, ENGINEERED HARDWOOD FLOORS, GAS FIREPLACE, GARAGE DOOR OPENER, SODDED LOT, FRAMED EXTERIOR WALL IN BASEMENT AND FINISHED DECK IN BACKYARD. HOT WATER HEATER IS ON DEMAND AND INCLUDED SO THERE IS NO RENTAL EQUIPMENT. TONS OF OPTIONS AND GREAT TIME TO BUILD. (id:50886)
Royal LePage NRC Realty
13688 Pigeon Island Road
Ingleside, Ontario
69 ACRES, 45 TIABLE, 24 OF BUSH.SMALLER HOME WITH ADDITION, INSULATED DOUBLE GARAGE, LOVELY DECK TO THE SOUTH, MACHINE SHED 50X40, DETACHED GARAGE & 5 OTHER OUTBUILDINGS, 3 BEDROOM HOME WITH LOVELY WOODED FAMILY ROOM/KITCHEN/DINING ROOM/LIVING ROOM. 3 SMALLER BEDROOMS WORKSHOP, FAMILY ROOM, CRAFT ROOM AND 3 ROOMS JUST FOR STORAGE OR WHAREVER!! IN BASEMENT. NO SHOWINGS BEFORE 11:00 A.M. (id:50886)
Coldwell Banker Coburn Realty
28 Rosewood Avenue
Welland, Ontario
Welcome to 28 Rosewood Ave. A very spacious 4 bedroom 2.5 bath 1 1/2 storey home is a very desirable westside neighbourhood. Hardwood floors throughout and a fully refinished basement with tons of uses including a possible 5th bedroom. Private fenced backyard and an attached garage are a few more extras that make this a must see. (id:50886)
The Agency
13 Harris Street S
Perth, Ontario
Nestled in the beautiful Town of Perth, this charming 3 + 1 bedroom bungalow offers the perfect blend of comfort and convenience. Located within walking distance to schools and the hospital, and easy access to local shops, cafés, and restaurants in the vibrant downtown area. The main level boasts a bright kitchen, cozy dining and family room, and three well-proportioned bedrooms, along with a 4-piece bathroom. The primary bedroom includes access to an unfinished loft, perfect for those looking to create a personalized retreat or additional storage. The lower level provides even more space, featuring a family room, a 3-piece bathroom, and two bonus rooms—ideal for additional bedrooms, a home office, or hobby space. This home brims with potential, ready to be tailored to your taste. Whether you’re a growing family or looking to downsize, this bungalow offers a prime location and the charm of small-town living, all while being close to all amenities. Check out the virtual tour link! (id:50886)
Homes & Cottages Unlimited Realty Inc.
78 Terravita Drive
Niagara Falls, Ontario
WHEN YOU BUILT WITH TERRAVITA THE LIST OF LUXURY INCLUSIONS ARE ENDLESS. THE VIGNETO MODEL is a fantastic Bungalow Loft layout with a Primary Bedroom on the Main Level and a 2nd Bedroom on the upper level. One of the best features of this home is the upper level Loft area that overlooks the entire main floor. This Prestigious Architecturally Controlled Development is located in the Heart of North End Niagara Falls. This home has many features starting with a spacious main floor layout which features a large kitchen w/gorgeous island, dining room area, 2pc bath and living room with walkout patio doors to the covered deck. Where uncompromising luxury is a standard the features and finishes Include 10ft ceilings on main floor, 9ft ceilings on 2nd floors, 8ft Interior Doors, Custom Cabinetry, Quartz countertops, Hardwood Floors, Tiled Glass Showers, Oak Staircases, Iron Spindles, Gas Fireplace, 40 LED pot lights, Covered Concrete Rear Decks, Front Irrigation System, Garage Door Opener and so much more. This sophisticated neighborhood is within easy access and close proximity to award winning restaurants, world class wineries, designer outlet shopping, schools, above St. Davids NOTL and grocery stores to name a few. If you love the outdoors you can enjoy golfing, hiking, parks, and cycling in the abundance of green space Niagara has to offer. OPEN HOUSE EVERY SATURDAY/SUNDAY 12:00-4:00 PM at our beautiful model home located at 2317 TERRAVITA DRIVE or by appointment. MANY FLOOR PLANS TO CHOOSE FROM. (id:50886)
RE/MAX Niagara Realty Ltd
6 Juniper Trail Unit# 11
Welland, Ontario
Welcome to 6 Juniper Trail, in the Beautiful Rose city of Welland nestled in exclusive Drapers creek built by the award winning Rinaldi homes located in an exclusive enclave of only 17 Luxury Townhomes! This is your opportunity to secure one of the most desirable private end units with oversized upgraded basement windows, and the most Spacious and Private Setback Yard-space in the Enclave. Enjoy stunning views of Drapers creek surrounding this luxurious 3 Bedroom, 3 Full Bath, Contemporary Bungalow. Not a Single Detail has been overlooked…enjoy 9 ft. Ceilings on the main floor. Upgraded Designer Kitchen with Quartz counters, tons of counter space and cabinetry, spacious island breakfast bar overlooking eat-in dinette and open to Great Room with wall to wall windows, floor to ceiling natural gas fireplace and walkout to Covered Rear maintenance free TREX decking with glass rail system-perfect for entertaining!!! Built in natural gas bbq, spacious additional patio featuring complete privacy overlooking Drapers Creek Protected Conservation. Spacious Bedrooms. Primary Suite with large walk-in closet, ensuite bath upgraded with Heated Floors for your comfort, Glass shower and upgraded Envelope floor tiling. All bathrooms are upgraded with Raised Vanities. Main floor laundry room. Bright staircase leading to finished Basement with oversized window feature leads to spacious Family room, 3rd Bedroom, and full bathroom with upgraded tub/shower unit. Family Room with rough in for wet bar & unfinished storage area great as an exercise room or 4th bedroom if needed. All landscape and snow removal is covered right up to the front door! Conveniently located across from visitor parking for your guests. Nothing left to do but move in and enjoy a life of luxury! (id:50886)
RE/MAX Niagara Realty Ltd
302 Vine Street Unit# 43
St. Catharines, Ontario
Affordable living in Northend St. Catharines makes this townhouse attractive as condo fees include water, snow removal and ground maintenance. Live in this 3 bedroom townhouse and travel at will as your home is taken care of on the outside while you are gone. This home has had lots of refreshing done this year including new floors on the main level, and freshly painted. Main floor is open concept in the living room and dining room and opens to the backyard patio. AC and furnace are new in the last two years. Basement has finished rec room/office and another bathroom. The unit comes with one parking spot at #43. Condo Corp has already replaced and updated all outside insulation, siding, eavestrough, and soffit/fascia with a newer modern colour. Great price for North end St. Catharines with a quick possession available. (id:50886)
Royal LePage NRC Realty
301 Frances Avenue Unit# 1905
Stoney Creek, Ontario
Discover the perfect blend of convenience and luxury in this incredibly spacious 2 bed + office, 2-bath condo offering an unparalleled living experience in a vibrant beach community. Step into this meticulously maintained home with brand new luxury engineered hardwood flooring. Primary bedroom features a walk-in closet and ensuite bathroom. The condo fees here offer remarkable value, covering all utilities and cable services. This all-inclusive arrangement means you can enjoy peace of mind knowing your heating, cooling, water, electricity, and high speed internet and cable are all taken care of. With these expenses covered, you can fully enjoy the extensive amenities without worrying about additional costs. This comprehensive coverage allows for a simpler, stress-free lifestyle and often results in savings compared to managing these expenses separately. This exceptional building boasts substantial improvements on an array of amenities designed for your enjoyment and relaxation. Take a dip in the outdoor inground pool, surrounded by beautifully landscaped gardens, or stay active in the well-equipped gym and unwind in the sauna. Host memorable gatherings in the party room, and make use of the additional storage locker. The property also includes one underground parking space and ample visitor parking. With inclusive condo fees and easy highway access, your daily commute becomes a breeze. Embrace the natural beauty of the waterfront trail, where you can enjoy stunning sunrises and breathtaking lake views. Don’t miss out on this fantastic opportunity to live in a vibrant community with everything you need at your fingertips. Schedule a viewing today and start your new chapter by the lake! (id:50886)
Royal LePage NRC Realty
5790 Robinson Street
Niagara Falls, Ontario
Excellent location on Niagara Falls tourist district and business center, right next to a newly built condo-townhouse subdivision! This 1.5-story house is situated on a lovely large 50'x140' lot, conveniently located on a bus route and just a 2-minute walk from the tourist area and the Fallsview Casino Resort and view the Falls. How wonderful it is that you can watch the Fireworks on Summer nights in the front porch! The house has Open concept kitchen and dinning room, 4 bedrooms, 3 full size bathrooms, an upper-level family area which total offering you over 1300 sqft living space. This beautiful cozy house gives you various opportunities for investment, rental, or as a wonderful starter home! Newly renovated, roof (2021), Air Condition and Furnace (2024), ready to move in! Vacant position, easy to show! (id:50886)
Wisdomax Realty Ltd
57 Carlisle Street Unit# 1 Bedroom
St. Catharines, Ontario
Occupancy approximately Nov 1st. Beautiful, spacious One bedroom apartment. Large bedroom w/ triple garden door to 17 foot south facing balcony. custom white kitchen, granite countertops with 4 stainless steel appliances. full size washer / dryer. Curbless walk-in shower, beautiful large porcelain ceramics, solid wood doors. self tinting windows for maximum comfort. Roof top amenities, plus special five star club membership included in rental. Underground ev parking available. Steps to the performing arts centre and an abundance of fine dining restaurants. (id:50886)
RE/MAX Hendriks Team Realty
57 Carlisle Street Unit# 2 Bedroom
St. Catharines, Ontario
Occupancy approximately Nov 1st. Multiple units and configurations to choose from. Beautiful, spacious 2 bdrm apartment. lrg master bdrm w/ double garden door to 26 ft north facing balcony. Custom white kitchen, granite countertops w/ 4 stainless steel appliances. Full size stackable washer/dryer. Curbless walk-in shower, beautiful lrg porcelain ceramics, solid wood doors. self tinting thermal windows for maximum comfort. Roof top amenities, plus special five star club membership included in rental. Underground ev parking available. Steps to the performing arts centre and an abundance of fine dining restaurants. (id:50886)
RE/MAX Hendriks Team Realty
57 Carlisle Street Unit# Bachelor
St. Catharines, Ontario
Occupancy approximately Nov 1st. Multiple units and configurations to choose from. Beautiful, spacious bachelor apartment. custom white kitchen, granite countertops with stainless steel appliances. full size washer / dryer. Curbless walk-in shower, beautiful large porcelain ceramics, solid wood doors, self tinting windows for maximum comfort. Roof top amenities, plus special five star club membership included in rental. Underground ev parking available. Steps to the performing arts centre and an abundance of fine dining restaurants. (id:50886)
RE/MAX Hendriks Team Realty
39 Alicia Crescent
Thorold, Ontario
The model home is ready, and it's a must-see! This trendy 2,567 square-foot, two-story home has been meticulously crafted by one of Niagara's most hands-on and outstanding builders and comes with a host of high-end features that are often considered expensive upgrades. 10-foot ceilings on the main floor and 9-foot ceilings on the second floor, paired with 8-foot doors on the main level that add to the spacious, open feel of the home. The flooring throughout the house is beautiful, with an oak staircases, not a single carpet in sight. Elegant rod iron spindles and a striking modern exterior add to the home's curb appeal. Designed with families in mind, this home boasts 3 spacious bedrooms plus a loft on the upper floor. With 2 full bathrooms and a convenient half bath, along with a second-floor laundry room, this home truly marries style with functionality. The basement offers future potential with an egress window and a separate entrance, making it easy to add an accessory apartment down the line. The home also includes an array of luxurious upgrades such as crown molding, pot lights, upgraded black windows, quartz countertops, and high gloss white kitchen cabinets with soft-closing doors. The attention to detail continues with large, modern baseboards and many more thoughtful touches throughout the home. Outside, the property is fully ready for you to move in and enjoy, with a concrete driveway that's just been sealed, a back concrete patio, a new deck, and a sealed garage floor. The yard is fully sodded, creating a lush, green space for you and your family to enjoy. Located in a well-established new subdivision, this home is centrally situated on the Thorold/Welland border, providing easy access to the highway and all the shopping amenities you could need. Whether you're looking for a forever home or a smart investment, this property offers it all. Don't miss the opportunity to own a piece of modern luxury in one of Niagara's most sought-after locations! (id:50886)
Exp Realty
7821 Dockweed Drive
Niagara Falls, Ontario
Welcome to this stunning 3-bedroom, 3-bathroom home in the desirable Niagara Falls area, just moments away from the QEW, Costco, Walmart, and the upcoming new hospital. This meticulously maintained property boasts a charming exterior with great curb appeal and a modern interior designed for comfortable living. Step inside to find 9' ceilings and high-end vinyl plank flooring that flows seamlessly throughout the home. The open-concept living space is perfect for entertaining, featuring a sleek kitchen with a central island, stainless steel appliances, and elegant finishes. The living area is bathed in natural light from large windows, offering a cozy space to relax overlooking the backyard and adjacent park. The dining area, with its contemporary chandelier, provides a perfect setting for family meals. Upstairs, the spacious bedrooms are complemented by an oak staircase and upgraded doors, adding a touch of luxury. The primary suite offers a private retreat with a beautifully designed ensuite bathroom featuring a large tiled shower and soaker tub. Two additional well-appointed bedrooms, a 4pc bathroom with tiled tub enclosure, a conveniently located laundry room and ample closet space complete this 2nd level and make this home as practical as it is stylish. With close proximity to key amenities and a park just steps from your door, this home offers the perfect blend of convenience and tranquility. Don't miss the opportunity to make this your dream home! (id:50886)
Revel Realty Inc.
5 Niagara Street Unit# 201
Grimsby, Ontario
Rarely available massive corner condo unit for sale in the centre of Grimsby. This unit is over 1195 square feet, making it perfect for family gatherings, large get-togethers, or any occasion. This condo has an open-concept design with limitless potential. Walk into a spatious family room and dining room, connected to a third bonus room with a private balcony for relaxation. A large primary bedroom with beautiful bay windows and a walk-in-closet with ample storage. A 4 piece bathroom, guest bedroom, and laundry room are conveniently located inside the home. Kitchen includes all appliances as well, this home is move-in ready! Situated 3 minutes from the QEW and 2 minutes from grocery stores, the geographical location is perfect. Public schools, churches, dentists, pharmacies, home improvement stores, gas stations, and shopping centres are all within walking distance. Low condo fee of $462 monthly includes water, maintenance of yard, snow removal, and roof! This is an all electric unit meaning no expensive gas bills in the winter and the building is very well insulated. This home is nestled in between Lake Ontario and the escarpment, surrounded by trees. Peace and tranquility awaits! (id:50886)
Royal LePage NRC Realty
376 Concession 3rd Road
St. Davids, Ontario
Discover the home you’ve been waiting for at 376 Concession 3 Road—a scenic corner lot bungalow in the heart of St. Davids, perfect for embracing the Niagara-on-the-Lake lifestyle. Enjoy serene vineyard and pond views from the front porch, an ideal spot to unwind. Inside, a bright kitchen with elegant gold accents flows into an open-concept living room and extends to a back deck and gazebo, ideal for entertaining. The main floor primary bedroom offers both a built-in and walk-in closet, plus a luxurious ensuite bath. The lower level features a separate entrance, ideal for multi-generational living, income potential, or a private guest suite. Located in sought-after Niagara-on-the-Lake, this home blends modern living with regional charm. (id:50886)
Revel Realty Inc.
65 Wakelin Terrace
St. Catharines, Ontario
Welcome to 65 Wakelin Terrace. in St Catharines. It's a family friendly neighbourhood. This bungalow with attached one car garage in the excellent location at the north end. This solid bungalow offers 3 well sized Bedroom, 2 Baths. Start with 1 4pc. full bathroom, bright eat-in kitchen with large living room all conveniently situated on the main floor. Basement full finished w/ the second 3pc bath, 1 Bedroom and extra family/Rec room or office space, convenient laundry, excellent IN-LAW Suite potential with separate entrance. Rear private covered deck and a good size private back yard. This turn key home is truly an amazing opportunity for any buyer. Call today for a private showing. (id:50886)
Century 21 Heritage House Ltd
15 King Street
Fort Erie, Ontario
Make this beautiful home your own! Located in a highly desirable area of Fort Erie, only steps from the Niagara Parkway with stunning views of the Buffalo skyline reflecting off the Niagara River! 5 bedrooms, 3 bathrooms completely updated and Energy Efficient with spray foam insulation, high efficiency furnace and Hot Water on Demand. This home has been meticulously maintained and is move in ready with everything already done! Close to everything! Two minute drive to QEW, Peace Bridge, and tons of restaurants and shopping. Walking and cycling trails are right there! Close to golf courses, Fort Erie Race Track, Old Fort Erie, and some beautiful parks and only a 20 minute drive from Niagara Falls. The beach (Lake Erie) is just a short drive away, and its a great place to Kayak and swim! There are four bedrooms on the second floor and one bedroom in the basement. Every level has a bathroom. Enjoy movie night in the large family room with a gas fireplace. Beautiful kitchen with granite countertops and plenty of storage!(2021) Newly updated hardwood floors on the main level and upstairs! (2021) Enjoy your morning coffee on the screened-in deck while you listen to the birds in your beautifully landscaped back yard- A true gardeners paradise! Privacy Plus! There is parking for six cars in the driveway! Beautiful spotless home in a well established area! Start making memories here! Lots of room for everyone! Sure to impress! (id:50886)
Royal LePage NRC Realty
2317 Terravita Drive
Niagara Falls, Ontario
Our Stunning Cascata Model Home is ready for a new owner. Nestled in one of Niagara's most sought after locations. This exceptional home is finished top to bottom with loads of extras. Starting with 5 Bedrooms, 4 baths, a finished basement, soaring 10-foot ceilings on the main floor and 9-foot ceilings on the second. Boasting a gourmet chefs kitchen with high-end Jenn-Air appliances, cambria quartz countertops, quartz backsplash, window bench in dinette area, huge island, an abundance of cabinets and plenty of natural light in your open concept layout. Upstairs you are greeted to your primary suite with a luxurious spa-like 5-piece ensuite bath & walk in closet, 3 other bedrooms, another 5 pc bath and convenient laundry room. The lower level is finished with a large rec room, a bedroom, 3 pc bath and storage area. Numerous upgrades include stone and stucco exterior, 8' doors, engineered hardwood, porcelain tile, gas fireplace in living room, paver driveway, irrigation system, pot lights, front garden and so much more. Looking to entertain and relax your outdoor living features a covered concrete patio finished with glass railings and a fully fenced yard. Within close proximity to Niagara-on-the-Lake, award winning restaurants, wineries, golf courses, shopping, schools, designer outlet, grocery stores, walking trails, casinos, off-leash dog park along with many other amenities. Don't hesitate to view the luxurious lifestyle that Terravita has to offer. (id:50886)
RE/MAX Niagara Realty Ltd


