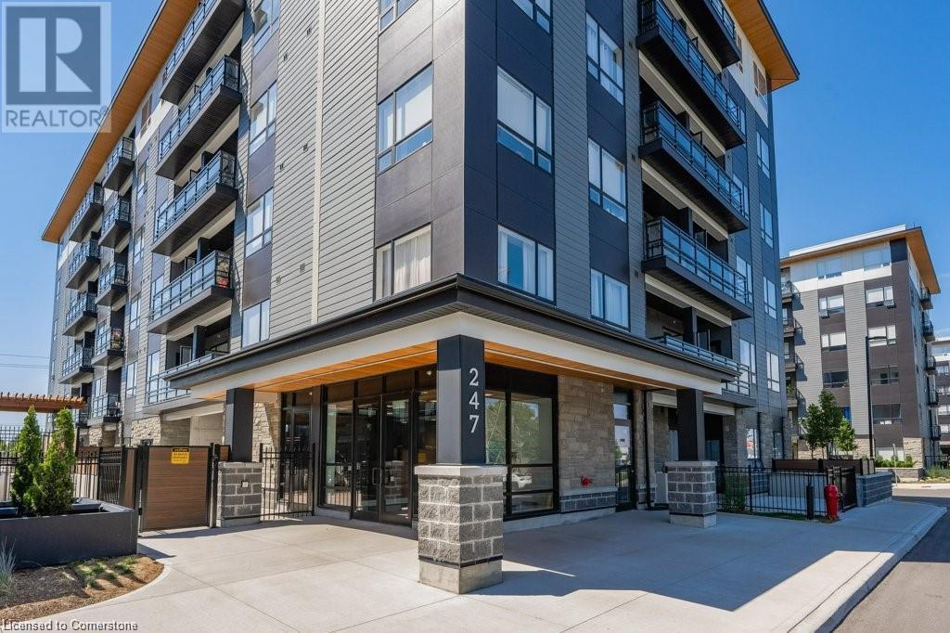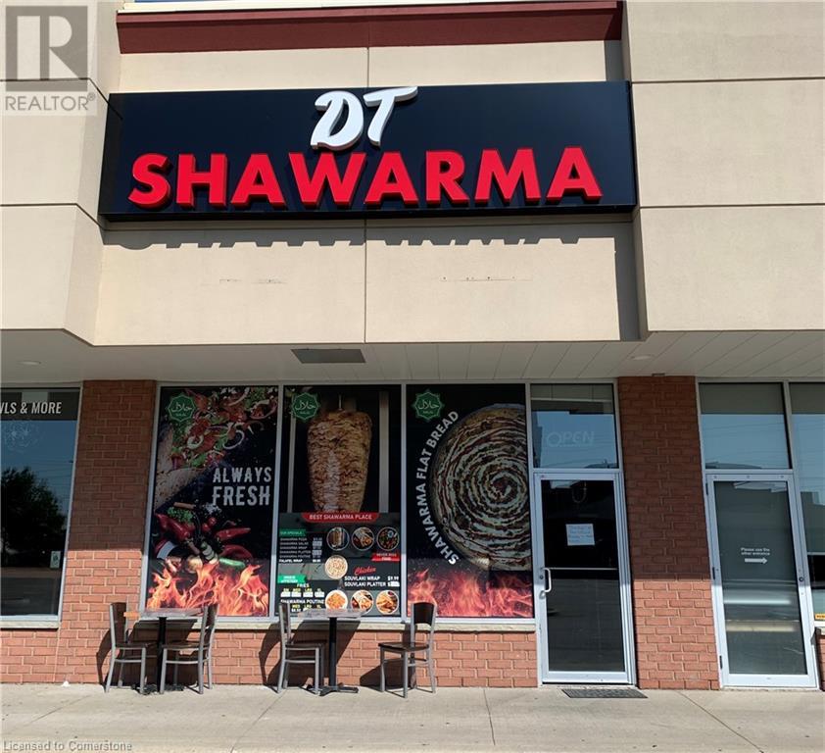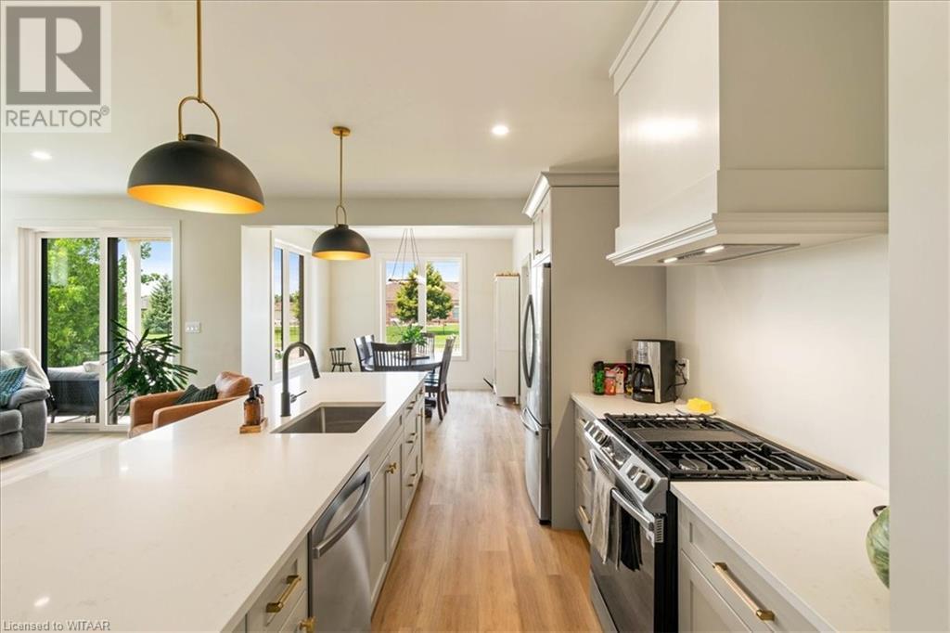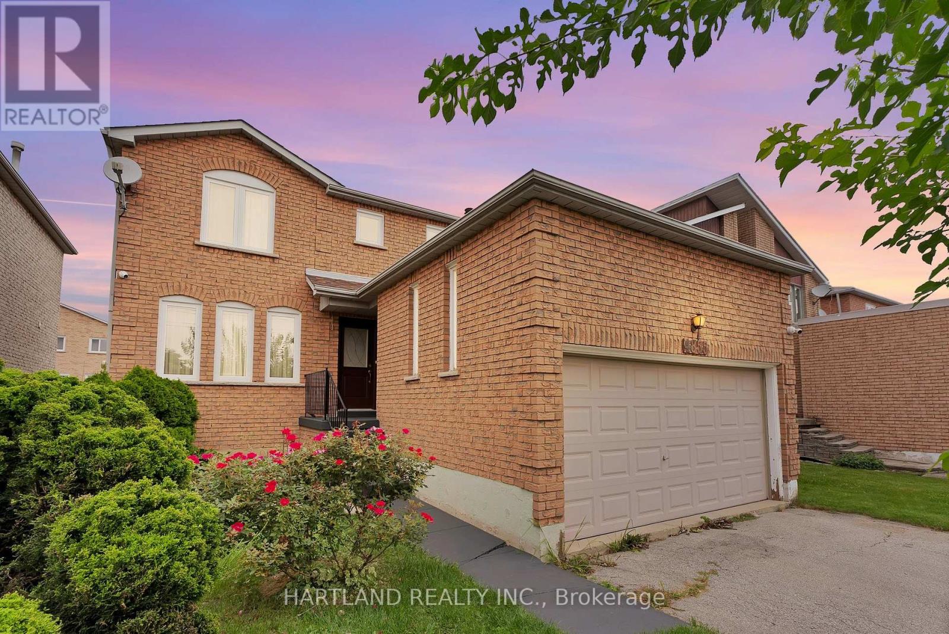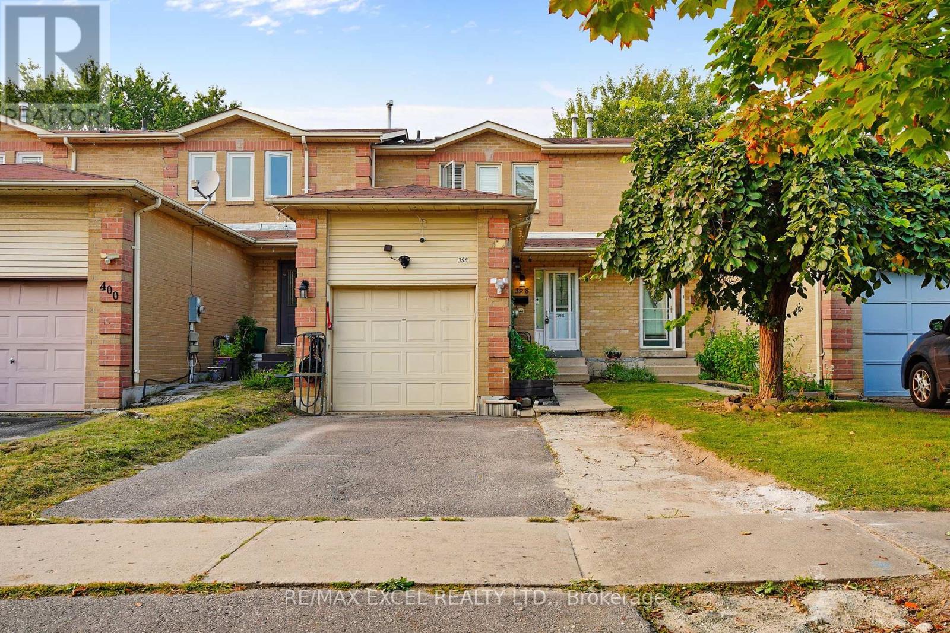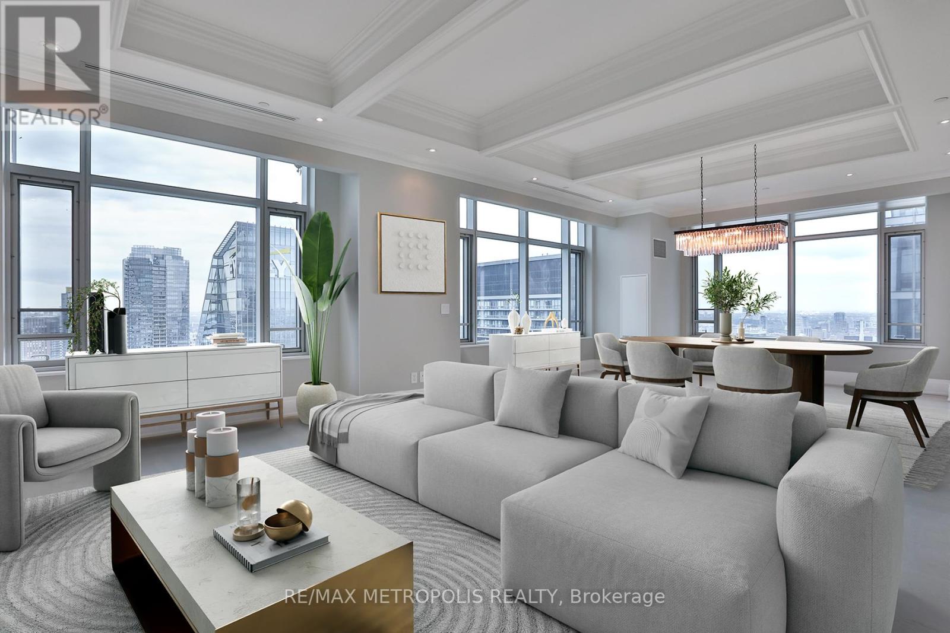1427 Fairbanks East Road Road E
Sudbury Remote Area (West), Ontario
Welcome to Skill Lake in Whitefish! This custom, one of a kind, waterfront home, nestled in over 2.5 acres, offers stunning views & custom features that are sure to impress. As you pull up to the home, you know something special awaits. The large foyer leads to a warm & inviting open floor plan that has amazing views in all directions. Off the foyer is a beautiful handcrafted kitchen that will surely delight the Chef in the family. The large center island offers plenty of work space & is perfect for casual entertaining. Step beyond the kitchen & you enter into the main show piece of the home! With wall to wall & floor to ceiling windows these rooms draw nature right into your home. The vaulted pine clad ceilings, textured hardwood flooring and 15 foot hand sculpted stone fireplace will be the envy of your friends. The beautiful views of the lake are amplified by the private setting this home enjoys. Overlooking the family room is an open loft, a perfect vantage point to take in all the homes surroundings. The main floor primary & secondary bedrooms are a good size with the primary enjoying its own private views of the lake. The 5 piece bath, which is an oasis on its own, finishes this floor. The lower level continues the bright & airy feel of the home with oversized windows & glass garden doors. This level of the home stays cozy with the modern electric fireplace & radiant in-floor heating. The third bedroom is found here along with a gym room, laundry & a uniquely customized bath with a rustic old west feel. A large hobby room has its own set of double doors to the yard, leaving its potential endless. At the lake there is a beautiful log sauna, extensive decking and views into a bay, privacy here is +++. The 28x36 ft garage has plenty of room for vehicles & all your toys. There are custom touches throughout this home that make it ""standout"" among others. You need to see it to believe it. Don't wait, book your personal tour to see for yourself. **** EXTRAS **** Extra insulation in the garage to complete the ceiling portion, garage door opener and all remotes, central vac and all attachments (id:50886)
RE/MAX Hallmark Chay Realty
4426 Wilmot Easthope Road
New Hamburg, Ontario
Nestled on nearly 3 acres with breathtaking views and a private spring-fed swimming pond, this exceptional country estate seamlessly blends historic charm with modern luxury. Featuring 4.5 beds and 3.5 baths, every detail of the home exudes sophistication and comfort. The state-of-the-art kitchen, remodeled in 2019, boasts custom cabinetry, a marble backsplash, sleek quartz countertops, and a striking island with cascading granite. Centered around a cozy wood-burning fireplace, it's perfect for memorable meals. The main-floor primary suite is a private oasis with cathedral ceilings, skylights, a two-story walk-in closet with laundry, and a luxurious ensuite featuring a soaker tub, double rain head shower, and glass doors opening to a plunge pool/hot tub with a waterfall and fire feature. The expansive covered patio is an entertainer’s paradise, complete with comfortable seating and an outdoor kitchen. The estate also includes an impressive 40 x 50 heated shop with three bay garage doors, accommodating six cars and various projects. The home is equipped with two propane furnaces and two propane AC units to heat and cool the 2009 addition. Located just outside Waterloo, this property offers a perfect blend of rural serenity and city convenience. (id:50886)
Chestnut Park Realty Southwestern Ontario Limited
Chestnut Park Realty Southwestern Ontario Ltd.
247 Northfield Drive E Unit# 215
Waterloo, Ontario
Spectacular 1 bed, 1 bath condo in the prestigious Blackstone buildings. An open concept floorplan with 9’ceilings create a spacious feel. The floor to ceiling windows provide an abundance of natural light that fills this immaculate corner unit with a total space of 711 sq. Neutral colour scheme, gorgeous laminate flooring, stainless-steel appliances, granite countertops, and subway style tile backsplash give this condo modern finishes. Generous size bedroom complete with 2 closets for storage. A spacious living room area with access to a private balcony. This building offers plenty of amenities including a fitness center, a hot tub, an outdoor kitchen, a firepit area, dog washing stations, a rooftop terrace and more! Conveniently located close to the highway, shopping, St. Jacobs Farmer’s Market, restaurants and public transit. (id:50886)
Royal LePage Wolle Realty
36 Northfield Drive E Unit# 11
Waterloo, Ontario
Great opportunity to own privately or be part of region's growing Franchise Double Taste Shawarma business in Waterloo for sale. Located at the busy intersection of Northfield Dr and King St N. Close to both universities and Conestoga College. Business has great sales volume & customer base, low rent, long term Lease and low Franchise fee. Owner willing to train. Financing can be arranged. (id:50886)
Century 21 Right Time Real Estate Inc.
76 Queen
Kingsville, Ontario
Welcome to the beautiful town of Kingsville. You will fall in love with the location of this newer built modern home. It is situated on a 66 x 166 ft oversized lot, steps away from all that downtown kingsville has to offer. Featuring four bedrooms, two full bathrooms two kitchens with modern high-end appliances. This property could be used as a large single-family home or as two separate rentals/ Airbnb. Triple glaze net zero windows and doors, smart 8 zone in floor, radiant heating, hot water on , demand, split, five zone, air conditioner, produce very low utilities. Nine foot ceiling on main and 10 !eet on second level. You'll find no expense with spared to create the ultimate living experience. Second level features an over sized 400sq ft outdoor patio. Call listing agent to book your private showing today. (id:50886)
Deerbrook Realty Inc. - 175
76 Queen
Kingsville, Ontario
Welcome to the beautiful town of Kingsville. You will fall in love with the location of this newer built modern home. It is situated on a 66 x 166 ft oversized lot, steps away from all that downtown kingsville has to offer. Featuring four bedrooms, two full bathrooms two kitchens with modern high-end appliances. This property could be used as a large single-family home or as two separate rentals/ Airbnb. Triple glaze net zero windows and doors, smart 8 zone in floor, radiant heating, hot water on , demand, split, five zone, air conditioner, produce very low utilities. Nine foot ceiling on main and 10 !eet on second level. You'll find no expense with spared to create the ultimate living experience. Second level features an over sized 400sq ft outdoor patio. Call listing agent to book your private showing today. (id:50886)
Deerbrook Realty Inc. - 175
31 Spruce Drive
Temagami, Ontario
Welcome to your dream retirement home in the heart of Temagami North, a vibrant and welcoming community known for its natural beauty and active lifestyle. This newly renovated and updated home offers the perfect blend of comfort and accessibility, featuring 2 bedrooms upstairs and 1 downstairs, along with 2 bathrooms including a wheelchair-accessible washroom on the main floor. The spacious layout includes a large office and family room, ideal for hobbies and gatherings. Designed with accessibility in mind, the house is equipped with a wheelchair lift for easy access to the main floor. Enjoy the community's amenities such as The Temagami Tower, a bustling Community Centre with an arena, and Lakeland Airways. Whether you are an outdoor enthusiast or prefer a quiet retreat, the area offers endless opportunities for fishing, hunting, snowmobiling, and ATVing, all amidst the backdrop of majestic white pines. The sense of community is unmatched, with friendly neighbors who create a warm and inviting atmosphere. Embrace the best of retirement living in this exceptional home! **** EXTRAS **** Fridge, Stove, Stacking Washer and Dryer, ELF, Window Coverings, Hot Tub (id:50886)
Exp Realty
1201 - 1 Belvedere Court N
Brampton (Downtown Brampton), Ontario
Welcome to The Belvedere! This stately 2 Bedroom, 2 Bath plus Den/Office condo is sure to impress. From its amazing square footage and layout it feels like a large bungalow in the countryside. The Chef's kitchen, primary ensuite bath, walk-in closets, and high ceilings make this unit quite remarkable. Natural light and extensive upgrades can be seen throughout the unit leaving a refreshing, clean and crisp feeling. The wrap around balcony surrounding the bonus office/den space is incredible and lets not forget, Algoma University, Rose Theater, Gage Park and the Go Station just steps from the main lobby! (id:50886)
Mincom Solutions Realty Inc.
133 King Street
Caledon, Ontario
Quaint and charming detached bungalow nestled in a picturesque setting in Terra Cotta. This 1 bedroom +Den (can be used as 2nd bedroom) bungalow features a large open concept living/dining and rear Solarium backing onto the credit river. Bright kitchen with centre island and large windows. Ample yard space and long driveway set back from the road. **** EXTRAS **** Tenant to pay all utilities. Lawn maintenance and snow removal included. (id:50886)
Royal LePage Premium One Realty
3510 - 3883 Quartz Road
Mississauga (City Centre), Ontario
Prime Downtown Mississauga! Stunning Brand New Junior one Bedroom Apartment, with state of the art kitchen, in the Iconic & Multi Award winning M City2 Condos. Right in the heart of City Center, steps to Square 1, shopping, Cinemas, Celebration Square, Living Arts Center, Sheridan College, Library, YMCA, outdoor saltwater pool with patio umbrellas, gym and a Balcony providing Stunning Views Of The City Skyline and the Lake. Easy 401 & 403 access, GO Transit, Smart Lock. Brand New Appliances including Dishwasher and Ensuite Washer & Dryer. 24hr Security, BBQ Lounge, Party Room, Kids Play Zone, Splash Pads. Direct Bus to UofT Mississauga. Vacant. Move in immediately and enjoy your new Home! (id:50886)
Zolo Realty
79 Trailview Drive
Tillsonburg, Ontario
Welcome to this beautiful new build in a desired neighborhood in Tillsonburg. Located in a quiet and developing area this picturesque modern home will have you in awe from the moment you step on the property! Featuring high quality finishes throughout including tall ceilings, quality flooring, quartz countertops, and more. On the main floor you will find a convenient powder room and an open concept design with your kitchen, living, and dining room in view. Large windows and 9 ft ceilings throughout the home bring in tons of natural light accenting the home and providing a warm and inviting atmosphere. The chef’s kitchen features a center island with quartz countertops and includes ample space for seating. Don’t be worried of the lack of storage as you will find a large hidden pantry space for dried goods and countertop appliances. The living room features a center natural gas fireplace as the anchor point of this room. Next to the dining room is a bonus room perfect for another sitting area, your home office, or that extra bedroom. On the second floor of the home you will find 4 spacious bedrooms each with access to an ensuite bathroom, all complete with premium quality finishes. For added convenience, second floor laundry is found here as well. The property is zoned R2, perfect for an in-law suite or mortgage helper opportunities. The basement is awaiting your finishing touches, already framed and including a rough-in kitchen, a rough-in bathroom and a 5th bedroom. With so much potential, this one you'll have to see for yourself. (id:50886)
Royal LePage R.e. Wood Realty Brokerage
4855 Rathkeale Road
Mississauga (East Credit), Ontario
Detached Home with **Income Potential **in Prime Mississauga Location. This fully detached 3-bedroom, 4-washroom gem offers style, comfort, and incredible income potential. With 2 kitchens, a separate entrance, Basement walkout, and a walkout from the family room to a private backyard, it's perfect for extended family or rental income. Meticulously updated, including new exterior doors and windows (2022), fully renovated washrooms on the upper and ground levels (2022).The spacious layout includes an open-concept living and dining area, a master suite with an ensuite, and plenty of natural light throughout.Located minutes from highways, GO station, Square One, Heartland, UTM, mosque, parks, and shopping, this home combines convenience with modern living and tremendous opportunity! (id:50886)
Hartland Realty Inc.
71 Coleman Drive
Barrie (Ardagh), Ontario
Discover your new home in this spacious and bright lower-level apartment, ideally located in South Barrie for ultimate convenience. This charming 2-bedroom, 1-bathroom unit features large windows that flood the space with natural light and an open layout designed for easy living. Benefit from the convenience of a private driveway with space for two cars and a separate entrance on the side of the home. Just a short walk to essential shopping and public transit, everything you need is close by. A quick drive will also take you to Mapleview Drive and Park Place, where you'll find a variety of dining, shopping, and entertainment options. This lovely home is the perfect blend of comfort and convenience, ready for you to create lasting memories. (id:50886)
Meta Realty Inc.
69 New Haven's Way
Markham (Thornhill), Ontario
Beautiful and convenient community. 3-bedrooms, 4-bathrooms in walking distance to excellent schools, ravine & several parks. Minutes away from finch station, future clark subway station & thornhill community Centre. Beautiful garden. Gas stove with over the range microwave with exhaust fan, dishwasher, quartz countertops & cabinets. hardwood stairs & living room floor. Ensuite in Master Bedroom. Newer Mud room and double doors. Digital lock, NEST smart thermostat, NEST camera, Smart water meter, Deck and more. Whole community renovated in 2011. **** EXTRAS **** S/s fridge, stove, dishwasher. Washer, dryer. All elfs, window covering, gdo with remotes, cac. Hot water tank is owned by seller. (id:50886)
Homelife New World Realty Inc.
83 Genuine Lane
Richmond Hill (Doncrest), Ontario
Urban Townhome Situated In An Enclave In Doncrest Community by Treasure Hill Homes. 4 Bdrms and 4 Bath Above Grade; Open Concept Layout Features Large Windows Flooded w/Abundance Of Natural Light, 10ft Smooth Ceiling on Main and 9ft on Upper and Ground Levels, Designer Kitchen Cabinet, Granite Counter Top and Waterfall Island.The three upper bedrooms are a tranquil retreat, including an airy primary bedroom with an oversized 5-piece ensuite and a walk-in closet. Finished Ground Level Includes an In-law Suite w/ a 3-piece Ensuite Bathroom And Walk Out To Backyard. Moments from Richmond Hill Centre, Beaver Creek Business Park, Highway 407, and 404, this home offers the perfect blend of modern living and accessibility. (id:50886)
Mehome Realty (Ontario) Inc.
603 - 292 Verdale Crossing
Markham (Unionville), Ontario
Brand New Luxury Gallery Square Tower, Rarely Offered 2 Bedroom + Den & 2 Bathroom Unit in the heart of Downtown Markham. Den Can Be Used As 3rd Bedroom. Bright South West Corner Unit With Nice Garden View. Practical Layout W/ 9Ft Ceilings & Floor to Ceiling Windows in all rooms. Luxury High-End Modern Kitchen W/ Centre Island, Quartz Countertop & Backsplash. Stainless Steel B/I Appliances, Large Dining & Living Area. 1 Parking & 1 Locker Included For Tenant Use. 24 Hr Concierge, Steps to Public Transit, Unionville High School, Downtown Markham & Markham City Hall, Plaza, Main St Unionville, Parks, Whole Foods, LCBO, Banks, and All Kinds of Restaurants!! Lots Of Upgrade s& Move-in Ready. **** EXTRAS **** Tenant pays Hydro, Tenant Insurance and All Other Services Signed Up By Tenant. (id:50886)
Century 21 Atria Realty Inc.
802 Danforth Avenue
Toronto (East York), Ontario
Turnkey quick service restaurant (QSR) that is ideal for franchises and independent operators tore brand. This is a prime location on the Danforth, just steps from the iconic Welcome To Greek Town sign and the legendary Square Boy Burgers. This is an up and coming foodie strip. The 1,300 sq ft space is on the sunny north side of the street. Seating for 30 and features a 1920s era tin ceiling. Commercial garage door window that opens to street + unique rear window that opens to side alley. Retro green striped awning in place for shaded patio. **** EXTRAS **** New lease provided with a gross rent of $6,200 including TMI and a 5 + 5 + 5 year term. 13 foot hood with pide pizza oven and other equipment/chattels but available for just about any setup. 1 walk-in fridge and 1 parking space. (id:50886)
Royal LePage Signature Realty
398 Bristol Crescent
Oshawa (Vanier), Ontario
A BEAUTIFUL AND COZY 3 BEDROOM FREEHOLD TOWNHOME IN A SOUGHT OUT NEIGHBOURHOOD. PERFECT FOR A FIRST TIME HOMEBUYER OR INVESTORS. ONLY STEPS AWAY FROM STEVENSON SHOPPING CENTRE. CLOSE TO HWY 401 AND OSHAWA CENTRE. THIS PROPERTY IS A MOVE IN CONDITION. (id:50886)
RE/MAX Excel Realty Ltd.
1403 - 286 Main Street
Toronto (East End-Danforth), Ontario
Welcome home to the prestigious and highly sought-after Linx Condos by Tribute Communities! This stunning 27-storey brand new residence is nestled on the Danforth in the heart of East Toronto and combines timeless elegance with modern design. Step inside unit 1403 to find a brand new, sold directly by the builder (never-before-mls listed) 1+1 bedroom corner unit that boasts 697 sq. ft. of meticulously designed living space with an open-concept layout that flooded with natural light and a 219 sq. ft. wrap-around balcony with sweeping panoramic views. Features include 9 ft. ceilings, a proper gallery entry, numerous floor-to-ceiling windows with unobstructed views; generous living spaces ideal for both everyday living and guest entertaining; a sleek and spacious contemporary kitchen with ample modern cabinetry, eat-in island, quartz countertops, neutral tile backsplash, stainless steel appliances (including an integrated fridge and dishwasher) and undercabinet lighting; a sunlit primary bedroom with large windows and double door closet; a full-size den with floor-to-ceiling windows, making it an ideal workspace or guest room. This unit also includes a full-size, front-load washer and dryer. Residents of Linx Condos enjoy access to state-of-the-art amenities and are surrounded by an array of conveniences, including restaurants, shops, cafes, grocery stores, and banks. With connections to multiple transit options, including Main Street subway, the 506 streetcar, and the Danforth GO station, commuting and exploring the city is a breeze. **** EXTRAS **** Clear skyline & lake views! Integrated fridge/freezer & dishwasher; Stainless Steel oven & microwave/exhaust fan; full-size washer/dryer; Sleek & modern finishes; State of the art amenities; Lockers available for purchase. (id:50886)
RE/MAX All-Stars The Pb Team Realty
4201 - 311 Bay Street
Toronto (Bay Street Corridor), Ontario
Live in Unrivaled Luxury at the St. Regis Residences, Toronto Welcome to a sophisticated 2-bedroom, 2.5-bathroom suite spanning over 2000 square feet of pure elegance. Perched high above the city, this southeast corner unit offers breathtaking views of Toronto's skyline and the shimmering lake beyond, setting the perfect backdrop for both work and play. Step off the private elevator into your exclusive foyer, where timeless design meets modern luxury. With soaring 10.5-foot coffered ceilings, stunning wainscoting, and marble floors, this residence exudes sophistication in every detail. The kitchen is a chefs dream, featuring Miele appliances, custom cabinetry, and a cozy breakfast nook for morning moments of serenity. The expansive primary bedroom is a personal retreat, complete with a lavish 7-piece ensuite boasting upgraded tiles and exquisite finishes. Ample closet space and custom Lutron lighting add extra touches of convenience and luxury throughout. At the St. Regis, the lifestyle is as exceptional as the residence itself. Enjoy exclusive five-star amenities, including full concierge services, a luxury spa, a state-of-the-art fitness center, and a refreshing indoor pool. With valet parking (available at $450 + H.S.T/month) and direct access to the PATH system, just steps away from Toronto's finest dining, entertainment, and the heart of the financial district. This is more than just a home it's a sanctuary of elegance, comfort, and unparalleled service. Experience the pinnacle of urban living at one of Toronto's most prestigious addresses. (id:50886)
RE/MAX Metropolis Realty
Dream Maker Realty Inc.
204 - 761 Bay Street
Toronto (Bay Street Corridor), Ontario
Luxurious Living On Bay St Where Everything You Need Is Right At Your Doorstep. Suite With 10' Ceilings. Approx. 990 Sq Ft.With Approx. 300 Sq. Ft. Terrace. Freshly Painted, Superb Finished Including Engineered Hardwood Floors Through-Out, Granite Counter Tops And Stainless Steel Appliances. Direct Access To College Subway Station. Walking Distance To U Of T, Major Hospitals, Queens Park, Eaton Center & Short Walk To Yorkville. **** EXTRAS **** Fridge, Stove, NewB/I Dishwasher & Microwave, Washer, Dryer And All Elf's. (id:50886)
RE/MAX Realty One Inc.
RE/MAX Real Estate Centre Inc.
48 Macalister Boulevard
Guelph, Ontario
Offer anytime! Discover your dream home! This sophisticated, All Brick modern custom-built home by Fusion Homes, completed in 2022, offers 2,850 sq ft of main living space and over 4,000 sq ft total on a desirable corner lot in Kortright East, South Guelph. With more than $300,000 in premium upgrades, this property features high-end finishes and luxurious details, perfect for those seeking comfort and style. This exceptional home boasts 4 spacious Bedrooms, 2.5 luxurious Bathrooms, a dedicated Office/ 5th bedroom, a convenient Mudroom, and an Upper-floor Laundry Room, designed to cater to your every need. The heart of the home features a stunning Custom Brazotti Kitchen with High-end finishes, Granite countertops and Stainless-Steel Appliances, perfect for culinary enthusiasts. The spacious Open Concept Living and kitchen areas are designed for modern Living and Entertaining, enhanced by elegant, upgraded Hardwood flooring on the main floor, 9-foot Ceilings and a sleek Napoleon electric fireplace that adds a touch of sophistication and warmth, not to mention a separate dining area perfect for family gatherings or entertaining guests. Located in the sought-after neighbourhood, with the Arboretum and the University of Guelph just minutes away, this home offers Tranquility, a family-friendly environment, and close proximity to top-rated Schools, Parks, Shopping, and Dining options. Enjoy the benefits of Energy-efficient Construction, High-quality Craftsmanship, and modern design with ample natural light throughout. Additionally, the lower level is just over 1260sqft with bright large Egress Windows and Roughed in for a Bathroom, Kitchen, up to 2 bedrooms and a Family room. Perfect for multifamily living, with ample storage and privacy. Don’t miss the opportunity to own this stunning custom home in Guelph! Schedule a viewing and experience the luxury and comfort this home has to offer. Try an offer today! (id:50886)
Keller Williams Home Group Realty
31 Vanderpost Crescent
Essa, Ontario
Located in a sought-after enclave in the quaint town of Thornton, this estate home is just 10 minutes from south Barrie, and 45 minutes from the GTA making it an ideal location for commuters. This home is situated on a sprawling lot with plenty of greenery, perennial flowers and ample space. The entire lot is conveniently kept with an irrigation system to help maintain a plush green lawn.Inside you will find a flowing layout with room for everyday family living. Hosting family events, and entertaining guests is a pleasurable breeze at this home with plenty of space to spare.Large principal rooms highlight the main floor, including an open-concept kitchen and breakfast area, a versatile dining and living room combination, plus a separate family room with a fireplace flanked by windows for plenty of natural light.Tucked away is a sizeable laundry room, convenient 3-piece bathroom, and a mudroom with access to the double garage and backyard. All main-level bedrooms are on the opposite side of the home from the principal rooms, providing peace and privacy in the evening. The primary suite boasts a walk-in closet and 4-piece ensuite with a jet tub, while the remaining family bedrooms on this level are served by the main 4-piece bathroom. The lower level expands your living space offering a large recreation room, bar area, seating area and additional bedroom. A large storage room, cold cellar and a 25x30 utility room. Outside, detailed landscaping lines the front walkway, while mature trees line the entirety of the backyard. A multi-tiered deck and patio provide space for your barbeque, dining table and seating, and ample greenspace is ideal for children and pets to play. A large shed with a garage door provides additional storage of tools and toys throughout the year. A rare offering in this area, this home is sure to please. (id:50886)
Royal LePage First Contact Realty Brokerage
369 Mississaga Street W
Orillia, Ontario
Two homes! One incredible opportunity!! These fully detached, self contained living spaces are ideal for investors, multi generational buyers, co-ownership arrangements or first time buyers wanting a mortgage helper. Excellent location, close to shopping and amenities, commuter routes, parks and beaches. Original 1.5 storey home (approx 1291 sq ft) with 3 bedrooms, lots of charm and incredible upside potential! Spacious main level with 3 separate entrances, primary bedroom and bath. PREMIUM Coach House (accessory dwelling unit) offers an additional 1600 sq ft of modern living space! Built professionally in 2022, the secondary raised bungalow is private and has an open concept design with many upgrades; ICF foundation, 9' ceilings, above grade windows, walk up separate entrance to the basement, rough in for 2nd kitchen & bathroom. Together these units provide incredible flexibility and endless possibilities. The property is complete with two driveways, ample parking and a large mature lot with full city services. Fantastic way to get into the market, or add to your investment portfolio. (id:50886)
Century 21 B.j. Roth Realty Ltd. Brokerage



