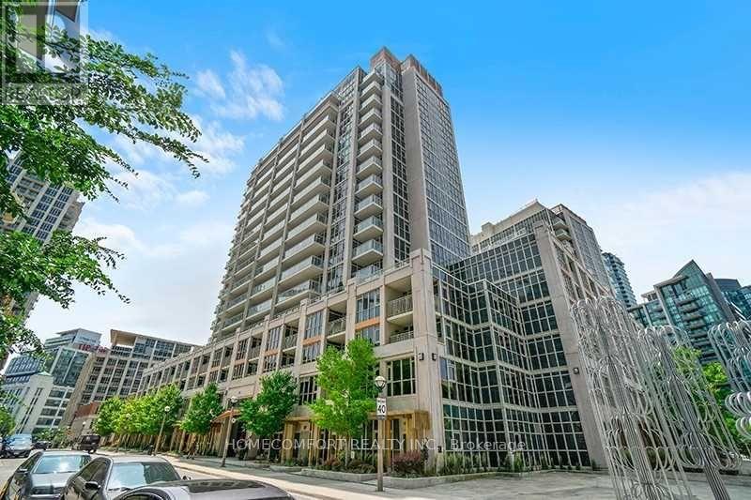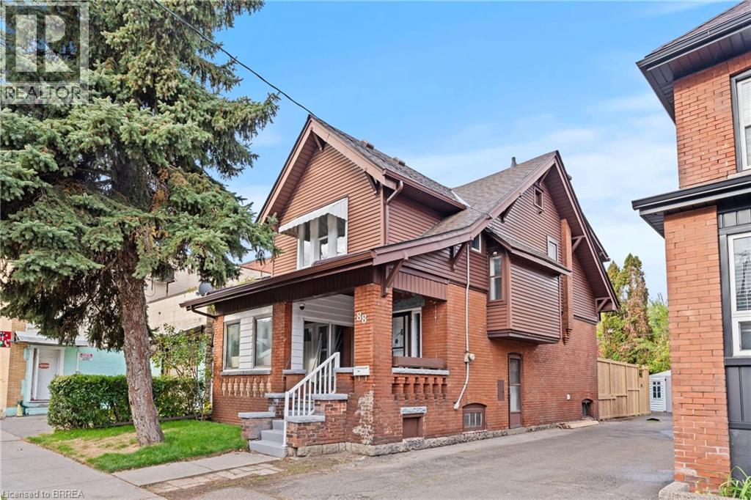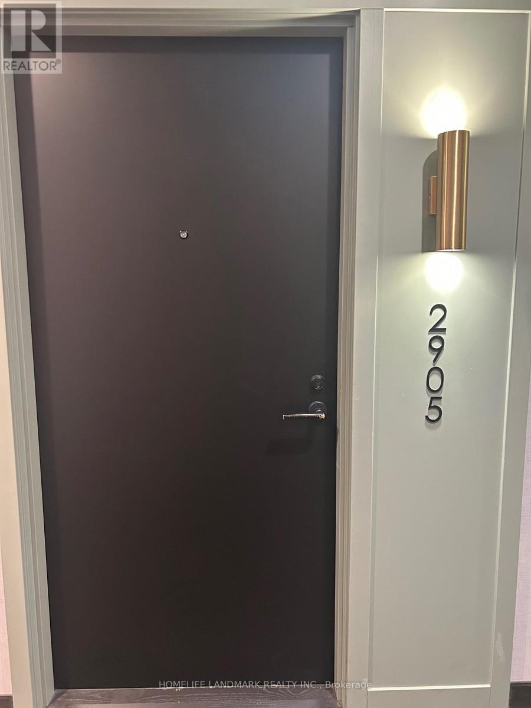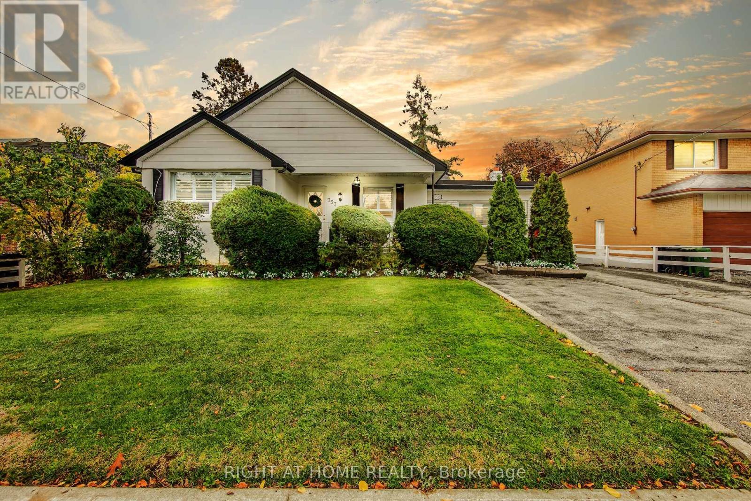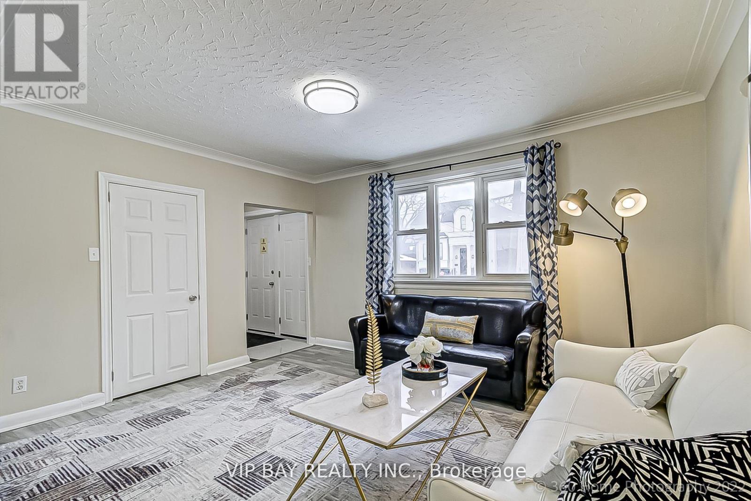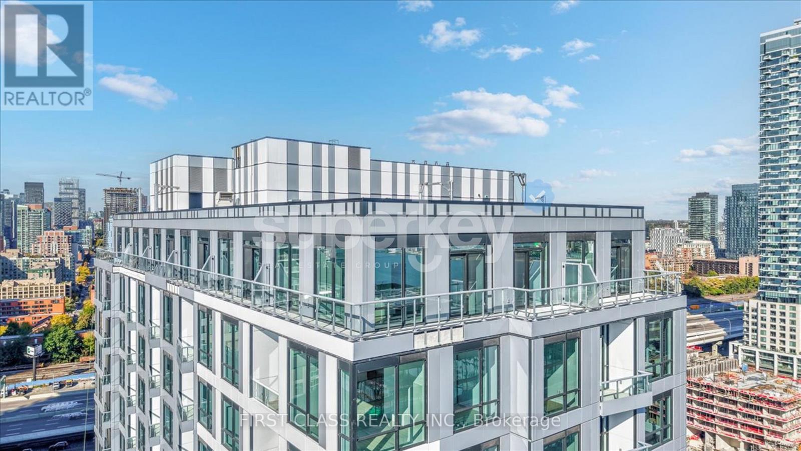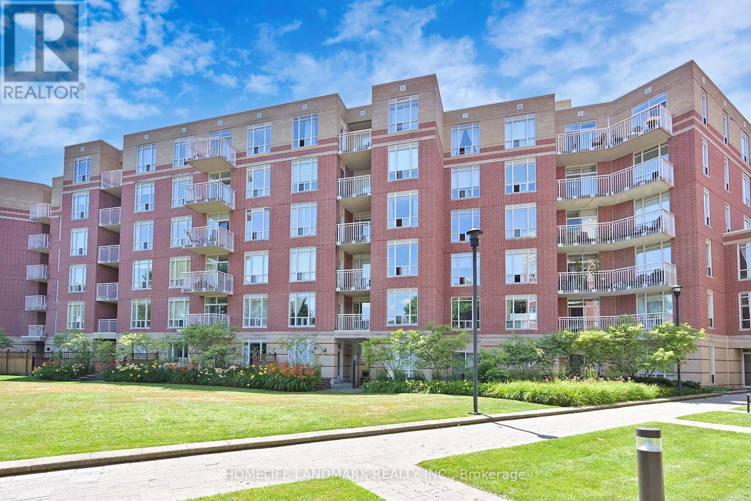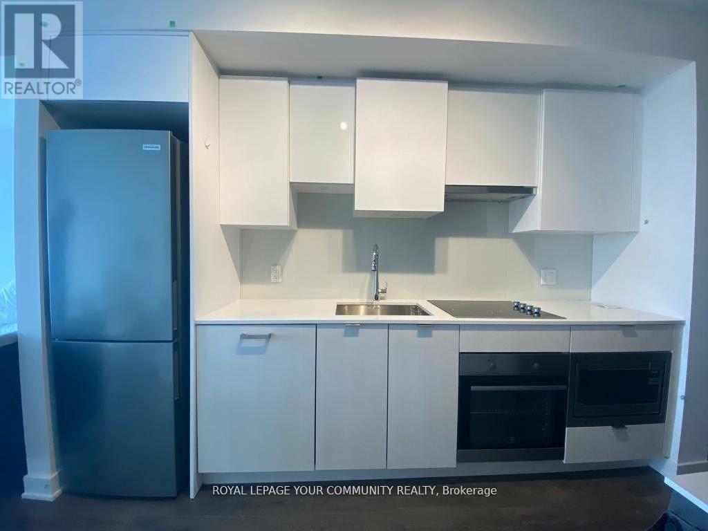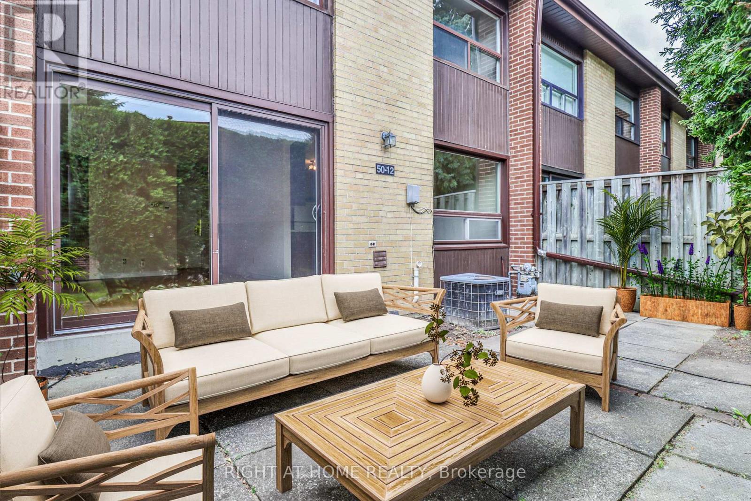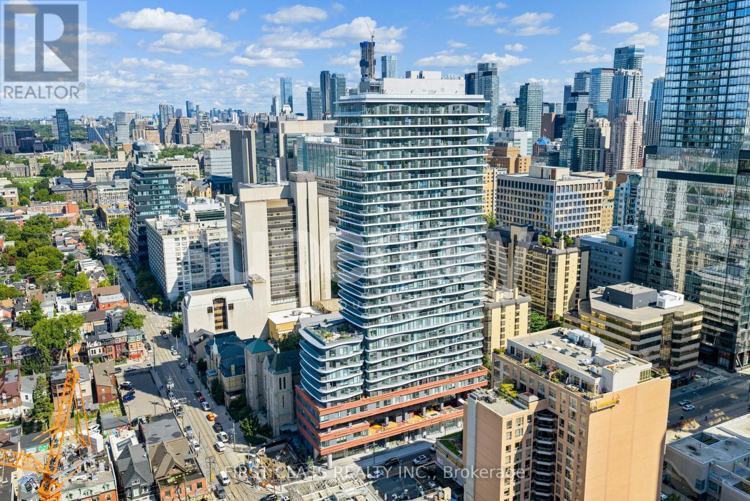2015 - 15 Richardson Street
Toronto, Ontario
Perfectly Brand New Never-Lived In 1 Bedroom Suite With South West Lake Ontario & City Views At Quay House! Rare Floor Plan With High End Designer Upgrades Throughout! One Out Of Only A Few Suites Made. 10 Ft Sky High Ceilings, Pot Lights, Designer "Countersplash", Kitchen Island Upgrade & Custom Window Coverings Included. Primary Bedroom Features Floor-To-Ceiling Windows & Upgraded Mirrored Closet. Spa-Like Bathroom With Upgraded Glass Shower Enclosure. Extra Large Step-In Laundry Room Area With Plenty Of Storage. ** Bonus: 1 Storage Locker Included (Rare For 1 Bedroom)! ** (id:50886)
First Class Realty Inc.
2041 - 38 Grand Magazine Street
Toronto, Ontario
Move-in ready, freshly painted corner suite with bright southwest exposure and breathtaking views of Lake Ontario. Spacious split 2-bedroom, 2-bath layout with 2 balconies - quiet, sun-filled, and perfect for relaxation.Stainless steel appliances.Ensuite laundry.Excellent building amenities: pool, gym, concierge, Includes one P1 parking spot conveniently located next to the elevator entrance, plus one locker.Prime location across from Coronation Park and just steps to Loblaws, waterfront trails, TTC, restaurants, and vibrant King West. (id:50886)
Homecomfort Realty Inc.
88 Gage Avenue S
Hamilton, Ontario
Welcome to 88 Gage Avenue S, a completely renovated home in Hamilton’s sought-after Crown Point West neighbourhood, offering the perfect blend of modern upgrades and everyday convenience. This beautifully updated property features new flooring, new windows, fresh paint throughout, and a separate side entrance, creating excellent potential for a future 2-bedroom basement apartment or in-law suite. With 4 bedrooms and 2 bathrooms, this home provides plenty of space for families, multi-generational living, or investors looking for flexible layout options. Just steps from iconic Gage Park, you’ll enjoy access to its stunning rose garden, bike and walking trails, greenhouse, playground, splash pad, festivals, concerts, and year-round community events — one of Hamilton’s most vibrant outdoor attractions right at your doorstep. The home is also within walking distance to schools, shops, restaurants, transit, and the upcoming Hamilton LRT line. Homes this updated and this close to Gage Park don’t come up often — don’t miss your chance to make 88 Gage Avenue S your next move. (id:50886)
RE/MAX Twin City Realty Inc
2905 - 60 Shuter Street
Toronto, Ontario
Welcome to1 Bdrm+Den Unit At Fleur Condo By Menkes. Large Window W/Beautiful City View + Downtown Core. Den Is Spacious Enough As 2nd Room. Enjoy floor-to-ceiling windows, an open-concept layout, and abundant natural light throughout. Excellent Building Management With Public Parking In the underground provides a lot of convenience. Freshly Painted and Upgraded Lightings and Built-in Organized Closets. Amenities including a 24-hour concierge, fitness center, yoga studio, media room, library/study, residents' lounge, party room with catering kitchen, rooftop patio with BBQ area, and a guest suite in 5th Floor. Steps from St. Michael's Hospital, the Li Ka Shing Knowledge Institute, and overlooking the historic St. Michael's Cathedral, Walk to TMU, George Brown College, University of Toronto, and Toronto's major hospitals-Princess Margaret, Mount Sinai, and Toronto General, Eaton Centre, Easy TTC access via Queen and Dundas stations, Pet-friendly building with secure access and premium downtown living. Perfect for professionals, students, or investors seeking a contemporary urban lifestyle. (id:50886)
Homelife Landmark Realty Inc.
357 Drewry Avenue
Toronto, Ontario
Welcome to 357 Drewry Avenue - a charming, well-maintained family home set on an extra-wide 66-foot frontage lot, offering exceptional potential to live in, renovate, redevelop, or explore severance opportunities.This inviting Cape Cod-style white house boasts distinctive curb appeal with its double front entrances, concrete front patio and porch, and a kitchen walkout to the fenced backyard. Inside, discover formal principal rooms, California shutters, an upgraded kitchen with stainless steel appliances and custom cabinetry, and a wood-burning fireplace - all showcasing true pride of ownership.The finished basement offers versatile living space, ideal for a recreation room, in-law suite, or potential separate rental unit.Step outside to a beautifully landscaped and fully fenced yard, featuring mature trees, lush gardens, a BBQ area, and the charming birdhouses- a perfect private outdoor retreat. The large driveway accommodates up to six vehicles, making it ideal for families and guests alike.Recent updates include new eavestroughs (2022) and a roof replacement (2012).Located in a prime North York location, this home offers public transit at your doorstep and is within walking distance to Finch Subway Station, schools, shopping, parks, and all amenities.A solid, well-cared-for home on a large lot in a highly convenient location - perfect for families, investors, or builders. (id:50886)
Right At Home Realty
52 Athabaska Avenue
Toronto, Ontario
Entire House Including Basement ,,, 3+2 Br with 2 Kitchens & 3 Bath ,,, Walk-Out Basement Apartment ,,, Entire 2 Stories Cozy Home, High Demand Luxury Area Steps to Yonge St, Walking Distance To All Amenities, Transportation, CenterPoint Mall, Groceries, Restaurant, Parks, School, NoFrills, 2 Skylights, Kitchen W/O To Deck With Large Private Backyard, Walk/Out Basement Apartment With Separate Entrance & Kitchen & Bath, Above Ground Windows, Surrounded By New Built Multi-Million Dollar Homes, Low Price For A A A Tenant (id:50886)
Vip Bay Realty Inc.
403 - 18 Kenaston Gardens
Toronto, Ontario
Luxury Unit In High Demand "Rockefeller" Building. This Unit Features 1 Bedroom Plus Den Which Is Separate And Could Be Used As A 2nd Bedroom...As Well There Are 2 Full Bathrooms And An Open Balcony. Includes 5 Appliances hardwood floors in living/dining room. Steps To Subway (TTC), Shopping, Library And All Amenities. Minimum 1 Year Lease. Parking and Locker Included. Shows Well!!! (id:50886)
Homelife/cimerman Real Estate Limited
Ph11 - 15 Richardson Street
Toronto, Ontario
Premium Executive Penthouse Corner Suite At Brand New Quay House Toronto. This Is A One Of One Unit - You Won't Find Another One! Unobstructed South West Views Of CN Tower, Downtown Toronto Skyline & Lake Ontario. Sky High 12 Ft Ceilings & Open Concept Floor Plan With Builder Upgrades: Pot Lights, 5" Bevelled Baseboards, Vinyl Flooring, Blinds Installed, TV Wall Backing & Frameless Glass Mirror Closet Sliders Throughout. Bathrooms Feature Glass Shower Enclosures With Upgraded Tiling And Upgraded Sinks With Calacutta Quartz Countertops. (id:50886)
First Class Realty Inc.
404 - 451 Rosewell Avenue
Toronto, Ontario
Seize this rare chance to own a prestigious condo in the heart of the Havergal High School district and Lawrence Park South: experience refinedmiddle-town living in this spacious 1bedroom+Den suite, nestled within the coveted Lawrence Park on Rosewell, and Enjoy the unobstructedview overlooking Lawrence Park Collegiate Institute from the light-filled living room. ***Boasting approximately 715 sq ft of thoughtfullydesigned space,Perfectly designed den space, tailored for todays work-from-home lifestyle.***New Painting,hoodfan&bathroomlighting&sink*East-facing unit offers an open-concept layout accentuated by 9-foot ceilings&expansive windows that bathe the interior in naturallight; ***1 Parking & 1 Locker included; ***Residents enjoy access to premium amenities: 24-hour concierge, fitness center, media room, party/meeting room, guest suites, and ample visitor parking. ***This boutique building is situated just minutes from Lawrence Subway Station, offeringseamless connectivity, and is surrounded by top-tier schools, lush parks, and a variety of dining and shopping options~ "Dont miss theopportunity to own"!!! (id:50886)
Homelife Landmark Realty Inc.
3507 - 195 Redpath Avenue
Toronto, Ontario
Best Value for a studio at Yonge & Eglinton! Welcome to Citylights on Broadway South Tower. Architecturally stunning with professionally designed amenities, craftsmanship, and breathtaking interior designsoffering the best value at Yonge and Eglinton. Within walking distance to the subway, with endless restaurants and shops nearby. The Broadway Club features over 18,000 square feet of indoor amenities and over 10,000 square feet of outdoor amenities, including a fitness center, two outdoor pools, a BBQ area, a party room with a chef's kitchen, a yoga room, an amphitheater, a basketball court, a rooftop terrace, and 24/7 concierge and security services. This studio unit offers one bathroom, a generous balcony with south-facing exposure, a bright and functional layout, and a locker. With a Walk Score of 93/100, the area provides unparalleled convenience and access to everything you need. (id:50886)
Royal LePage Your Community Realty
12 - 50 Three Valleys Drive
Toronto, Ontario
Instant Equity Meets Modern Living in Don Mills - $699K Value Alert! - Outstanding Value and Move-In Ready Before Year-End! (Offers Anytime). A similar home sold for $815,000 (Dec 2024), and even with prices in this pocket down ~11% year-over-year, the adjusted average still sits around $737,500 - giving buyers $37,500+ of instant equity from day one. Beautifully updated 3 + 1 bed / 2 bath townhouse (~1,956 SF total living space) in a multi-million-dollar Don Mills neighbourhood, featuring new flooring, windows & doors (2024), modern kitchen & baths (2022), and furnace, A/C & HWT (owned - 2020). Enjoy a bright open layout, private walk-out patio, spacious bedrooms, and a finished lower level ideal as a 4th bedroom, office, or recreation space. Steps to top schools, parks, Donalda Golf Club, Shops at Don Mills, Fairview Mall & DVP/401. All updates done - simply move in and start enjoying the Don Mills lifestyle before year-end. (id:50886)
Right At Home Realty
2911 - 280 Dundas Street
Toronto, Ontario
Brand New Never-Lived In Corner Suite At Artistry Condos By Tribute! A Luxury Condominium Perfectly Situated In The Centre Of Downtown Toronto. This Executive 2 Bedroom, 2 Bathroom "Accessible" Suite Features Integrated Appliances, Upgraded Finishes And 9' Floor-To-Ceiling Windows Throughout. Both Bedrooms Are Spacious And Feature Windows Flooding In With Natural Light. Enjoy The Full-Length, Extra-Large Balcony With Panoramic, Unobstructed West City Views. Located In The Heart Of Downtown Core, steps to OCAD, Hospital Row, St. Patrick TTC Station, U of T, TMU, AGO, Eaton Centre. Dundas Streetcar At Your Doorstep! Transit Score 99, Walk Score 99. (id:50886)
First Class Realty Inc.


