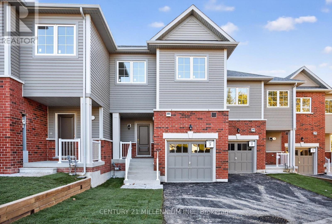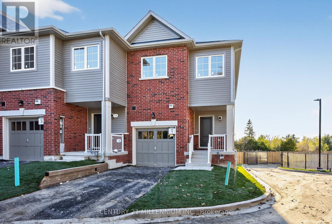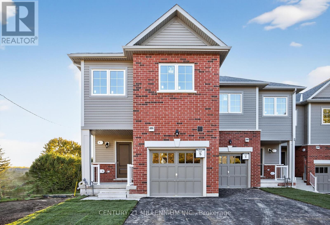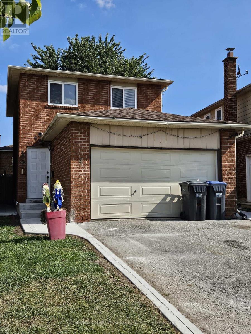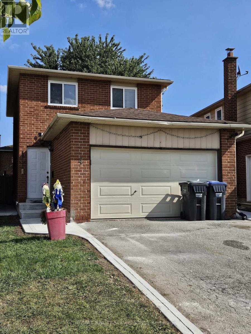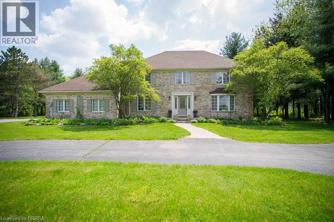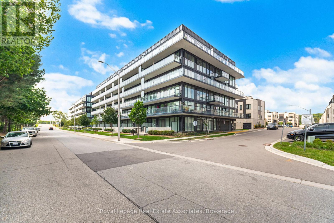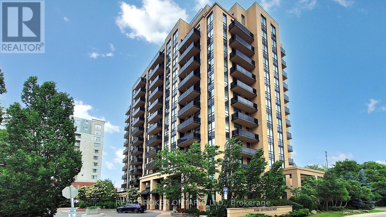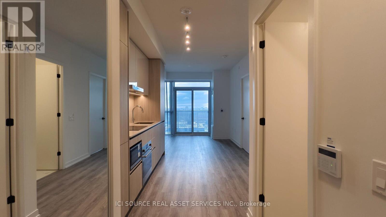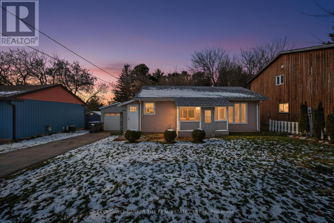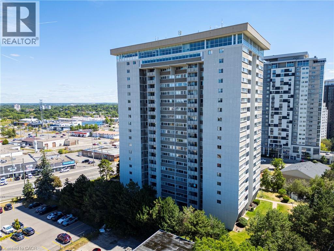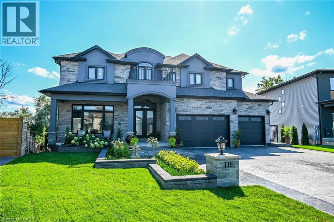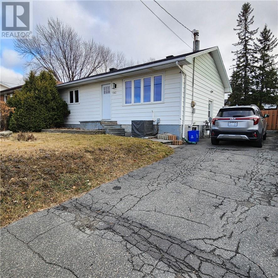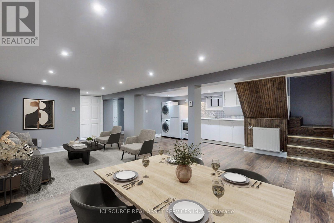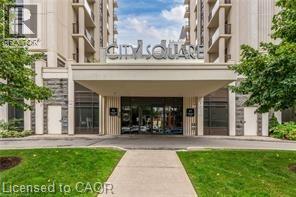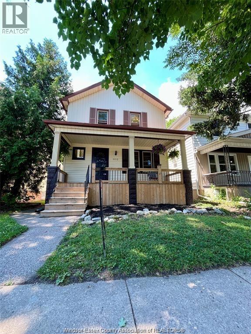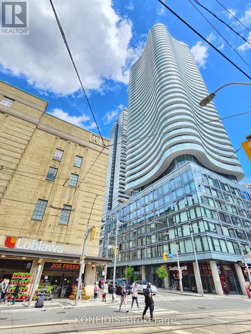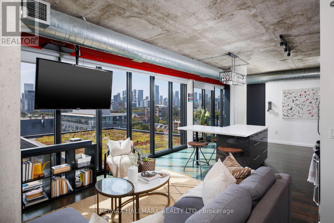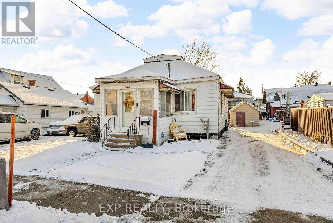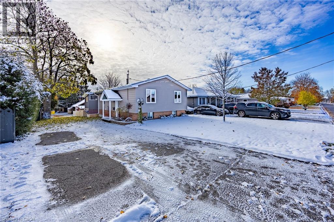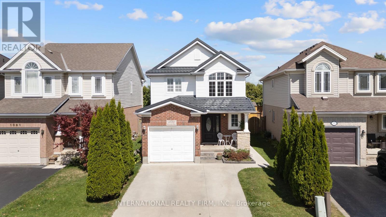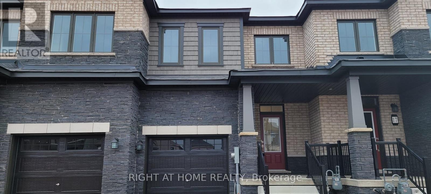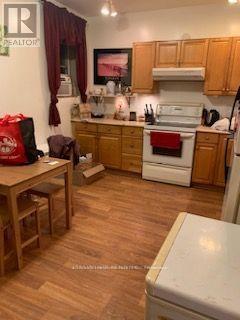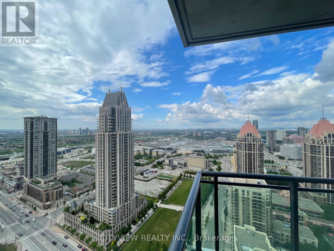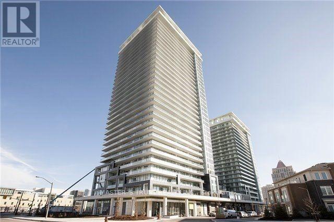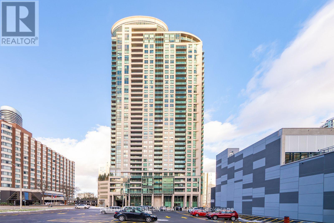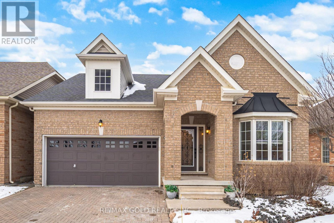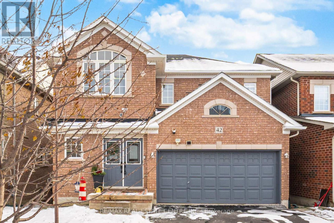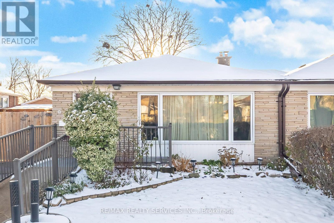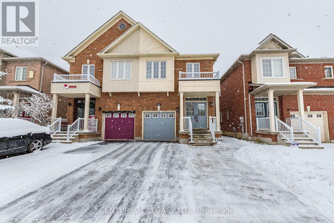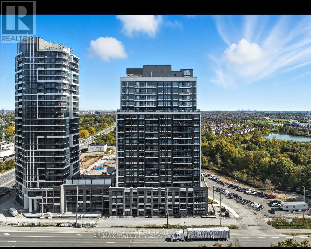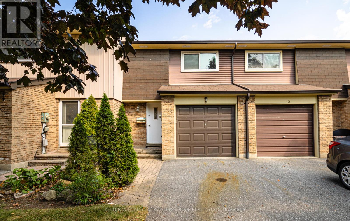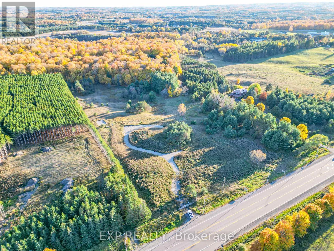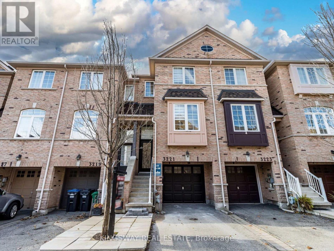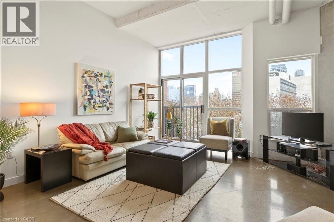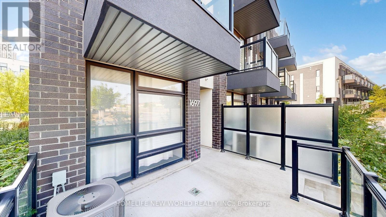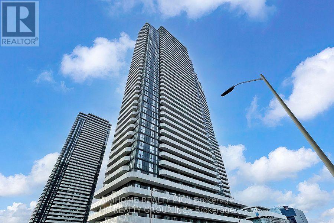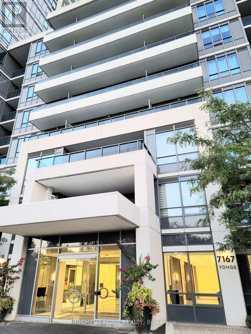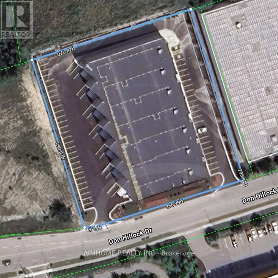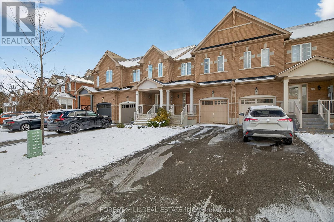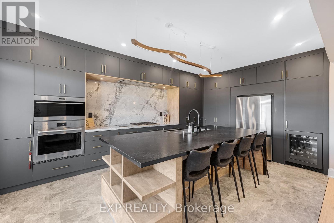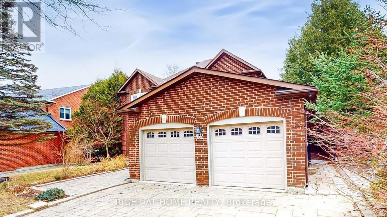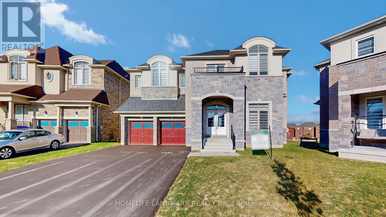100 Walden Drive
Shelburne, Ontario
Welcome to 100 Walden Drive,at Shelburne Towns known as "The Waters" Model (1529 sq. ft.) The on site reference is " Lot 3" Brand new with a walk-out basement. Bright and spacious 1,529 sq. ft. townhome offers modern living in the heart of Shelburne. Steps up to the covered front porch leads into a welcoming foyer with a double closet and convenient 2-piece powder room. The open-concept main floor features a stylish kitchen, dining, and living area with large above-grade windows, a walkout, and contemporary finishes throughout. Backing onto the scenic Dufferin Rail Trail, this home is perfect for walking, biking, and enjoying nature just steps from your door. Upstairs, you will find a convenient laundry area, three generously sized bedrooms, and two bathrooms. The primary suite boasts a 3-piece en-suite and a spacious walk-in closet. Also located within walking distance to downtown amenities, schools, parks, and restaurants. This home combines modern comfort with everyday convenience. The inviting covered front porch leads into a welcoming foyer with a double closet & 2-piece powder room. The open-concept main floor features a stylish kitchen, dining, and living area with large above-grade windows, a walkout, and contemporary finishes throughout. Backing onto the scenic Dufferin Rail Trail, this home is perfect for the avid outdoor enthusiast with great walking, biking, and nature just steps from your door. Upstairs, you will find a convenient laundry area, three generously sized bedrooms, and two bathrooms. The primary suite boasts a 3-piece en-suite and a spacious walk-in closet. This unit has a WALK-OUT from the basement. and with its impressive 8'6 ceiling height, it offers excellent finishing potential, including rough-ins for a 4-piece bath, second laundry, and kitchen. Easy access from Highway 89 to the GTA and cottage country!! Overall a great property with many great features!! .The assessed value is based on the vacant land and is subject to reassessm (id:50886)
Century 21 Millennium Inc.
104 Walden Drive
Shelburne, Ontario
Welcome to "Shelburne Towns"!!! known as "The Mills End Units "offering 1613 Square feet of modern practical living. This Townhouse is marked as "Lot 1" on site. Gorgeous end unit with lovely views over the trail & to the North. Located in a quiet enclave of only 5 units!! Sunset views & backing on to the Dufferin Rail Trail. Located within close proximity to downtown shops, dining & all conveniences. Local schools are within walking distance. The moment you walk in you will appreciate the spacious foyer leading to a very bright open concept Living Room/ Dining area and Kitchen. There is a main floor powder room & main hall closet. The second floor offers 3 bedrooms & laundry. The primary bedroom has a 3pc bathroom and a walk-in closet. The full basement has a "rough in" for a 4pc bathroom, laundry & kitchen with framed interior walls except the bathroom area. Built-in 1 car garage & 1 car private parking in the driveway. This unit has a bright welcoming feel and is a wonderful NEW home. All measurements are as per builder drawings. The assessed value is based on the vacant land and is subject to reassessment. (id:50886)
Century 21 Millennium Inc.
116 Gordon Street
Shelburne, Ontario
Welcome to "Shelburne Towns"!!! known as "The Mills End Units" ( there are only 2 available) offering 1613 square feet of modern practical living. The on site location is known as "Lot 5", 116 Gordon Street is complete offering a 30 day closing. Located in a quiet enclave of only 5 units!! Sunset views & backing on to the Dufferin Rail Trail great for long bicycle rides or walks. Located within close proximity to the downtown core offering fantastic shopping, dining & convenience. The local schools and park are within walking distance. The moment you walk in you will appreciate the the spacious foyer leading to a very bright open concept Living room/Dining area/Kitchen. There is a main floor powder room & main hall closet. The second floor offers 3 bedrooms, 2 bathrooms and a laundry facility. The primary bedroom with a 3pc en suite and a walk-in closet. The full basement is unfinished with a "rough in" for a 4pc bathroom, laundry & kitchen with framed interior walls except the future bathroom area. Built-in 1 car garage & 2 parking spaces in the driveway with Unit #5. This unit is bright and spacious and makes for a wonderful BRAND NEW HOME!!!. ALL measurements are as per builder drawings. Property not yet assessed by MPAC The Assessed value is based on the vacant land and is subject to reassessment. (id:50886)
Century 21 Millennium Inc.
4655 Metcalfe Avenue
Mississauga, Ontario
Best Opportunity to Buy An Underground Spot is available for Sale and is very reasonable at 4655 Metcalfe Ave, Mississauga. Purchaser Must Be Resident Owner In the Building. Spot Number Is 66 ,Located On Level A (id:50886)
Bay Street Group Inc.
(Basement) - 4 Trewartha Crescent
Brampton, Ontario
This Beautiful Basement Apartment Home Comes With 2 Bedrooms & 1 Full Washrooms. Additional Features Include An Open Concept Living/Dining. Tastefully Designed Kitchen Comes With Stainless Steel Appliances. Excellent Location, Walking Distance To Transit, Minutes To Major Hwy 410, Grocery Store And All Other Amenities. Tenant To Pay 30% Of Utilities. Separate Laundry. 2 Car Parking On Driveway. Must See... (id:50886)
RE/MAX Realty Services Inc.
4 Trewartha Crescent
Brampton, Ontario
This Beautiful Home Comes With 3 Bedrooms & 2 Full Washrooms On 2nd Floor. Additional Features Include An Open Concept Living/Dining. Tastefully Designed Kitchen Comes With Stainless Steel Appliances. Excellent Location, Walking Distance To Transit, Minutes To Major Hwy 410, Grocery Store And All Other Amenities. Tenant To Pay 70% Of Utilities. Separate Laundry. 3 Car Parking & Space For Extra Storage In Garage. Must See... (id:50886)
RE/MAX Realty Services Inc.
92 Highland Drive
Brantford, Ontario
Located in the prestigious Highland Estates community sits 92 Highland Drive, a gorgeous 2-storey, brick home situated on more than 2 acres of mature tree landscape & ravine. It has approximately 3100 sqft of above grade plus a finished basement. With a lot of this size, the outdoor enthusiast or hobbyist has enough space to build an outdoor structure/garage or in-ground pool while still preserving the natural landscape. This luxurious 3 bed, 4 bath home offers an entertainer's layout w/large principal rooms & stunning design. The circular drive approaches the breathtaking modified Georgian architecture w/low low-lying greenery to highlight the brick & entryway. The front foyer is warm & inviting with a tasteful neutral palette. At the front is a stunning formal dining room to host dinner parties & special occasions. In the second formal room to the left guests can mingle while enjoying a fabulous glass of wine, admiring the hand-painted walls inspired by De Gournay from France. The kitchen is bright & spacious w/crown moulding, granite countertops & ample cabinet & counter space for food preparation & a large centre island to prepare & gather. A large sitting area provides picturesque views into the wall-to-wall windowed 4 season sunroom overlooking the landscape & ravine. A large mudroom & full bathroom finish off the main level. Make your way up the staircase to the fully renovated primary suite with inset ceiling light, designer wallpaper & the most luxurious primary bath highlighted w/earth tones, a grand soaker tub & seamless entry shower with his & her shower heads. A large walk-in organized closet sits outside the bedroom. 2 additional bedrooms & a large, gorgeously renovated full bathroom w/walk-in glass steam shower finish off the 2nd floor. If more space is what your family needs, the basement is fully finished w/recreation room, full bath, gym area & storage. This home doesn't just offer beauty, it offers a lifestyle! (id:50886)
Revel Realty Inc
B327 - 1119 Cooke Boulevard
Burlington, Ontario
Newly Built 1-Bedroom Plus Den Condo Fully Furnished In The Sought-After Aldershot Community. The Open-Concept Layout Features A Modern Kitchen With Quartz Counters, Stainless Steel Appliances, Built-In Microwave, Two-Tone Cabinetry, And A Large Island With Seating. The Versatile Den Is Ideal For A Home Office, Dining Nook, Or Extra Entertaining Space. The Spacious Bedroom Offers Full-Size Windows, Generous Closet Space, And Views To A Private Covered Balcony That Offers A Quiet Outdoor Space For Relaxing. Enjoy Building Amenities Including A Fitness Room, Party Space, And Rooftop Deck. All This Just A Short Walk To Aldershot GO Station, With Quick Access To Highways, Shopping, And Parks. PARKING AND LOCKER INCLUDED (id:50886)
Royal LePage Real Estate Associates
103 - 520 Steeles Avenue W
Vaughan, Ontario
Welcome to Posh Condominiums at 520 Steeles Ave W - This bright, main-floor corner unit has been completely renovated from top to bottom, featuring a brand-new kitchen, two full bathrooms, custom closets, and fresh designer paint throughout. The spacious primary suite offers a walk-in closet and 4-piece ensuite, while high ceilings and large windows fill the home with natural light. Enjoy a private patio with direct outdoor access - perfect for young families, down-sizers, or anyone seeking condo convenience without elevators. The building offers premium amenities, including a 24-hour concierge, fitness centre with a beautifully renovated yoga room, party and media rooms, guest suites, and visitor parking. Ideally located near shopping, schools, transit, and parks - this move-in-ready condo is the perfect blend of comfort, style, and accessibility. (id:50886)
Real Broker Ontario Ltd.
2311 - 8 Interchange Way
Vaughan, Ontario
Festival Tower C - Brand New Building (going through final construction stages). Total at 642 sq feet (interior 543 sq feet + exterior balcony 99 sq feet). Bedroom + 1 Den (Den has a separated door, can be used as a bedroom) & 1 Full bathroom, and large Balcony. One (1) Locker Included. Open concept kitchen living room, ensuite laundry, stainless steel kitchen appliances included. Hardwood floors throuhgout, stone counter tops. Prime location just steps to the TTC Subway, with easy access to Hwy 7, Hwy 400, and the GO Station, only 7 minutes to York University, and close to YMCA, KPMG, PWC, Vaughan Mills, IKEA, Walmart, Costco, Chinese Grocery Store (just opened), banks, library, restaurants, and all everyday amenities. Enjoy modern living with unbeatable convenience. ***Landlord is a registered Salesperson with RECO. *For Additional Property Details Click The Brochure Icon Below* (id:50886)
Ici Source Real Asset Services Inc.
119 Elizabeth Street
Essa, Ontario
Discover this charming and well-maintained bungalow in the heart of Angus, featuring 2 bedrooms plus a versatile den/utility room and 1 full bathroom. Whether you're a first-time buyer, looking to downsize, or searching for an investment property, this home is full of potential. Set on a spacious lot with mature trees as your backdrop, you'll enjoy both privacy and a peaceful, natural setting. Inside, the home offers a bright family room with peak ceilings, a beautifully updated 4-piece bathroom, and a sunny den/utility room that can adapt to your needs. 2 mudroom-style porches provide practical entryways, while outside, the expansive yard is complemented by a 34ft x 14ft detached garage- perfect for a workshop, extra storage, or hobbies. Located close to base Borden, schools, parks, shopping & amenities, and commuter routes, this property combines everyday convenience with the comfort of a quiet, established neighborhood. Don't miss the opportunity to own a detached home on a generous lot in this thriving community! (id:50886)
Coldwell Banker The Real Estate Centre
375 King Street N Unit# 306
Waterloo, Ontario
Bright and well-maintained 3-bedroom, 2-bath condo featuring an open-concept layout, in-suite laundry, and a private primary ensuite. Enjoy generous living space, large windows, and ample storage throughout. Located just minutes from major universities, shopping, parks, transit, and highways—this unit offers unbeatable convenience. The well-managed building boasts excellent amenities, including an indoor pool, sauna, gym, party room, car wash area, bike storage, and more. Includes designated underground parking and a large storage locker. Ideal for families, professionals, or investors! (id:50886)
RE/MAX Twin City Realty Inc.
119 Willowbrook Drive
Welland, Ontario
Nestled on a ravine pie shaped lot with no rear neighbors, this custom-built estate home in Welland offers over 5,000 SF of luxurious living space. Showcasing exquisite craftsmanship throughout, this home is designed to impress with an open-concept layout that flows seamlessly from room to room, ideal for grand entertaining and everyday elegance. The heart of the home is a chef’s kitchen equipped with premium appliances, with two generous islands, custom cabinetry, and a fully outfitted pantry with wine bar and fridge. Overlooking the meticulously landscaped grounds, this space opens effortlessly to the main living area with its sophisticated design elements and smart home technology. The primary suite on the second floor provides a private retreat, complete with a walk-in closet featuring custom cabinetry and a spa-inspired ensuite with heated floors. Outside, immerse yourself in resort-style living with a fiberglass pool, custom pergola, and multiple covered outdoor spaces designed for relaxation and entertainment. A property of this caliber, with advanced tech and luxurious finishes at every turn, does not come on the market often and is irreplaceable at this price point offering a rare blend of privacy and prestige just moments from local amenities. Discover unparalleled luxury—schedule your private tour today. Please find attached, a complete list of rooms as well as features and amenities included that are too numerous in a write up. (id:50886)
The Agency
3262 Falconbridge Highway
Garson, Ontario
Holy Moly! Welcome to this spotless 2 + 2 Bedroom, 1 and half bathroom home located in Garson within walking distance to most amenities. Main floor features a galley style kitchen with newer stainless steel appliances, a spacious dining room, plus a bright massive living room with a patio door that leads to a deck and the back yard. Down the hall you’ll find your newly renovated custom 3pce bathroom, the primary bedroom and 2nd bedroom. The lower level has 2 additional bedrooms, a 2 pce bath, laundry room, plus a massive bonus room that could be used for a home gym, theatre room, games room, or additional storage. This turn-key home demonstrates pride of ownership and is move in ready. Bonus, all of the appliances are included, plus recent upgrades include a high efficiency gas furnace, central air, windows, shingles, and custom 3 pce bath. (id:50886)
Royal LePage North Heritage Realty
Lower - 8 Davies Crescent
Toronto, Ontario
Welcome to this Spacious 2 bedroom and 1 bathroom lower unit with Separate Entrance for rent on excellent street in Family Friendly residential neighbourhood in Prime East York Neighborhood! Open Concept Layout with clean finishes.Excellent Location - Seconds To Dvp, Don Valley Trails, Danforth Ave, Leaside neighbourhood, Shops, Restaurants & More. 1 Minute Walk To Bus Stop & 5 Mins To Ttc Station.Street Parking Available. Tenant To Pay 35% Utilities. Non Smokers & No Pets Preferred. *For Additional Property Details Click The Brochure Icon Below* (id:50886)
Ici Source Real Asset Services Inc.
85 Robinson Street Unit# 705
Hamilton, Ontario
Beautifully refreshed 1 bed plus den unit. Great location a short walk to St. Josephs Hospital, restaurants and GO. Great layout includes open kitchen with breakfast bar, bright bedroom with walk in closet, and large den makes for an ideal work space. Recent improvements include fresh paint, quartz counters, tile backsplash, new bath vanity and lighting. (id:50886)
Keller Williams Edge Realty
1115 Gladstone
Windsor, Ontario
For lease-This charming 2 story home in Olde Walkerville complete with 3 bedrooms, 1 bath, formal dining room, grand staircase, fully fenced backyard, and parking for 2 cars. Close proximity to the vibrant Walkerville restaurant community and the Italian district on Erie Street. This home has something to please everyone. . Available for immediate possession. First and last months rent due at signing. (id:50886)
Deerbrook Realty Inc.
3204 - 403 Church Street
Toronto, Ontario
Welcome to the Luxury Stanley Condos! Spacious functional 1 Bedroom unit with large balcony! Floor to Ceiling Windows. 9Ft Ceiling, Quartz Countertop and Luxury amenities for Resident's use. Coveniently located in the Heart of Downtown close to it all: College TTC Subway Station, Toronto Metropolitan University, UofT, Dundas Square, Eaton Centre, Loblaws, LCBO and more. Amazing eateries & exciting night life awaits! (id:50886)
Konfidis
4 Craigmont Drive
Toronto, Ontario
Approx. 6,000 SF of luxurious living space in this truly one-of-a-kind custom home, nestled on a premium ravine lot in a quiet cul-de-sac. Featuring dramatic wood beams, soaring glass walls and ceilings , and stunning oak floors & wall finishes throughout. The finished walk-out basement (above ground) opens to a beautiful flagstone patio-perfect for entertaining.Resort-style backyard highlights a 125,000+ liter in-ground pool, spa, sauna, whirlpool, pool cabana with bar. Approx 1200 sq ft, two level deck with gazebo and glass window rails. Third level upper 400sqft deck off Master BR. Over 700 sq ft under deck storage for tires, garden furniture, etc. 4 storage units in backyard, including one heated. Fully fenced back yard and pool.A nanny's 4-pc ensuite for family/guests. Over $1.3m in premium upgrades, including:Sub-Zero refrigeratorTwo new built-in ovensNewly renovated bathrooms New laundry washer/dryerNew custom closet cabinetry in Master BRNew gas fireplaceNew windows (2025)New patio doors (2025)New roof (2024)Two furnaces & 3 air-conditioning unitsLuxury kitchen island Interior painting throughout home (in process)A very distinctive home with exceptional craftsmanship, scale, and upgrades-ideal for luxury living and grand entertaining. (id:50886)
Bay Street Group Inc.
1109 - 51 Trolley Crescent
Toronto, Ontario
This 2 bed, 2 bath corner loft (1000 sq. ft.) is all about light, style, and skyline. With exposed concrete, 9 ft. ceilings, and south west facing floor-to-ceiling windows, every room is drenched in natural light and framed by epic city views. 4 balconies (incl. 3 juliettes) extend your living space and bring the outdoors in. Open concept kitchen features a sleek white glass backsplash, stainless steel appliances, and a custom island - perfect for entertaining and everyday living. Ideal split bedroom layout offers 2 generous bedrooms, updated baths, plus tons of built in storage. The second bedroom has fabulous black glass closets, ideal as a full bedroom, home office, or open it up as a den. Extras include parking and ensuite laundry (new washer&dryer). LEED certified building boasts top tier amenities: gym, outdoor pool, BBQ area, and stylish party room. Minutes to Corktown Common, the Distillery District, Leslieville, and St. Lawrence Market. Steps from shops, restaurants, parks, and TTC with easy access to the DVP and Gardiner. Bright, functional, modern, with a view you'll love. (id:50886)
RE/MAX Hallmark Realty Ltd.
1060 Abbot Street
Cornwall, Ontario
This affordable and move-in ready home is perfect for first-time buyers or investors looking for a solid property in a convenient location. Enjoy one-floor living with two comfortable bedrooms, a handy mud room entrance and a spacious rear porch that adds extra usable space. Offering a private paved driveway, utility shed and a peaceful backyard, perfect for relaxing or gardening. With forced-air gas heating, shingles replaced in 2021 and 4 major appliances included, this home provides comfort and value in a convenient location just a short walk from many local amenities. This home is a smart choice for anyone wanting comfort, convenience and affordability all in one package. (id:50886)
Exp Realty
224 King Hiram Street
Ingersoll, Ontario
Corner-Lot Charmer — Perfect for First-Time Buyers or Retirees. Welcoming, Bright and functional 3-bedroom, 1-bath home with a large kitchen for family gatherings on a desirable corner lot. Enjoy curb appeal with landscaped gardens, a concrete driveway and a detached heated garage perfect for hobbies, storage, or extra workspace. Checkout the gazebo and screened in area and a fire pit in the secluded back yard. Comfortable, easy-to-manage layout makes this an excellent entry into homeownership or a nice home for retirees. Located in a family-friendly neighborhood Side-by-side properties—220 KING HIRAM OR 224 KING HIRAM buy one or both! A rare opportunity for multi-generation families to remain close. DON'T MISS OUT Schedule a showing today! (id:50886)
Peak Peninsula Realty Brokerage Inc.
220 King Hiram Street
Ingersoll, Ontario
Entertainers' Paradise – Beautifully Updated 3-Bedroom Home in Ingersoll This charming 3-bedroom, 2-bathroom home is perfect for those who love to entertain! Featuring a fully fenced backyard with a hot tub, gazebo, and plenty of room for kids and pets to play. Plus, the large detached garage has been transformed into a true retreat, complete with a built-in bar and pool table for ultimate relaxation while still leaving room to work on and store your toys. The home itself is bright and warm, offering modern updates throughout. The kitchen is a chef's delight with sleek countertops, stainless steel appliances, and a functional layout for preparing meals and hosting guests. The spacious living room is perfect for cozying up with the family. Whether you're hosting a game night in the garage or unwinding in the hot tub or under the gazebo with a glass of wine, this home has everything you need. Key Features: 3 Bedrooms, 2 Bathrooms Detached Garage with Bar & Pool Table Hot Tub, Gazebo & Fully Fenced Yard Updated Kitchen with Stainless Steel Appliances Spacious Living Areas with Modern Touches Ideal for Entertaining or Relaxing Located in a family-friendly neighborhood Side-by-side properties—220 KING HIRAM OR 224 KING HIRAM buy one or both! A rare opportunity for multi-generation families to remain close. MAKE THIS YOUR DREAM HOME DON'T MISS OUT BOOK A SHOWING (id:50886)
Peak Peninsula Realty Brokerage Inc.
1055 Crosscreek Crescent
London East, Ontario
Bright and spacious open-concept 3-bedroom home in highly desirable North London, meticulously maintained and move-in ready. The main floor boasts a welcoming foyer, sun-filled living/dining area, and an eat-in kitchen with a generous island, stainless-steel appliances, and gas stove perfect for everyday meals or entertaining. Upstairs, the primary suite impresses with a vaulted ceiling, walk-in closet, and a spa-like Jacuzzi ensuite, while two additional bedrooms and a full bath provide plenty of space for family or guests. Beautifully finished lower level offers a large recreation room ideal for movie nights, play area, or home office. Outside, enjoy a private, fully fenced yard with no rear neighbors, upgraded backyard shades for summer comfort, a concrete pad with storage shed, and mature landscaping for easy care. Hardwood and ceramic floors on the two main levels mean no carpet to maintain, and a durable metal roof delivers long-term peace of mind. Located in the coveted North Ridge/Lucas school district, close to parks, shopping, and transit. A MUST SEE! (id:50886)
International Realty Firm
15 Amos Avenue
Brantford, Ontario
Live in Spacious 2-Storey 3 bed 3 wash townhome in Brantford, Good Size living room and dining area, Good Size Master Bedroom with walk-in closet, Laundry Upstairs, Located In West Brantford. 9' Ceiling, Hardwood On Main, Oak Staircase, Close To Parks, Hwy, Schools, Shopping And Other Amenities. Modern Elevation. (id:50886)
Right At Home Realty
1855 Marconi Boulevard
London East, Ontario
Welcome to this Beautiful Top-to-Bottom Fully Renovated 3 bedrooms Freehold home where modern design meets everyday convenience! Be prepared for a pleasant viewing experience of this gorgeous home featuring a tasteful & pleasant décor, Open concept with a great overall layout designed for total functionality with plenty of desirable features will give you an instant vibe of welcoming feel. Stylish Main floor showcasing a great size living room, a well-appointed Brand-New Kitchen with new Stainless Appliances, Dining and a 2 Pc Bathroom. Second floor features a set of brand-new Luxury stairs, 3 great size bedrooms, a fully new Luxury cheater Ensuite with double sink and a large Walk-in closet. An abundance of professional Upgrades (New/Recent/Previous): Kitchen, Flooring, Doors, Stainless Appliances, Bathrooms, Custom Stairs, Baseboards, Trim, Drywall, Insulation, Deck, Lighting, Electrical, Painting, Eavestroughs/Downspouts, Porch and more. Don't forget the brand-New finished Basement featuring a great-size Recreation room, a 3 Pc modern Bath, large formal Laundry and Utility + plenty of storage - real potential for developing an In-Law living or as a Mortgage Helper. In the beautiful private backyard, you'll find your expansive upgraded deck, perfect for summer barbecues & outdoor gatherings, all within a fully fenced backyard with a shed offering privacy and space. Situated in a desirable location with easy 401 highway access being a commuter's dream, close to schools/shopping malls/public transit, this home combines style, comfort, and convenience. With immediate possession available, you can move in and start enjoying your new home right away. Don't miss your chance to own a truly Turn-key home ! (id:50886)
Peak Realty Ltd.
181 Wilmot Road
Brantford, Ontario
Gorgeous very bright and welcoming highly upgraded 3 beds 3 baths 1 car garage detached house. 3 decent sized bedrooms. DD entry. Lovely porch with iron railing. Spacious upgraded kitchen w extended cabinets, huge central island, and microwave shelf. High end SS appliances. High-quality Zebra blinds. Hardwood floors all through except un the bedrooms. 9' ceiling. 8' high mirrored cabinets and doors on main flr. Oak stairs w iron pickets. Spacious laundry room. Master bedroom w 5 piece ensuite (bathtub & standing shower & large vanity). Garage door opener. Full unfinished basement for extra family living space & storage. Very quiet & safe neighborhood for families with kids! Close to all amenities: schools, school bus route, Shopping, and tansit /transportation, etc Near a new coming-up elementary school, park and the Shellard sports and recreation center. Mins to Costco Brantford. Settle your family in before the winter and enjoy a warm festive Holidays season and New Year in this lovely home.. (id:50886)
Right At Home Realty
1 - 216 Parkdale Avenue N
Hamilton, Ontario
Good Location In East Hamilton. Total Renovation And Available on August 1st. 2 Bedrooms Apartment, School Shopping,Public Transit,One Year Lease,Credit Report,Employment Letter,Reference Letter. A + Tenant Only (id:50886)
Homelife Landmark Realty Inc.
1st Sunshine Realty Inc.
3408 - 4099 Brickstone Mews
Mississauga, Ontario
Spacious 2-bedroom layout with stunning unobstructed east views of downtown Mississauga/celebration square!! Open concept layout with floor to ceiling windows in the living/dining room with hardwood flooring throughout. Granite counter tops in the kitchen with stainless steel appliances and breakfast bar. 4pc ensuite in the spacious primary bedroom. Steps to square one shopping mall, transit, restaurants, major highways and much more! Unit to be painted prior to possession. All hardwood and carpet will be replaced prior to occupancy. (id:50886)
Cityview Realty Inc.
2911 - 360 Square One Drive
Mississauga, Ontario
Located at the heart of Square One, corner unit, 1 Bdr + 1 Den + 2 washrm, suite size 716 sqf, 9-feet ceiling, large wrap around balcony, balcony size 286 Sqf, large den can be used as 2nd bedroom, unobstructed and breathtaking view, movie theatre, Gym , BBQ, area garden plots, guest units, 24-hr concierge. One parking included, simple furniture. (id:50886)
Master's Trust Realty Inc.
2909 - 208 Enfield Place
Mississauga, Ontario
Bright and Spacious 2 Bedroom and 2 Full Bathrooms Suite with . Eat-in Kitchen with Granite countertops and Stainless Steel Appliances. Ensuite Laundry. Lots of windows and lighting. Steps away from Square One Shopping Centre, Go Station, Schools and Parks. Building Amenities include Gym, Sauna and more! 24Hour Concierge. Great Amenities including Indoor Pool, Hot Tub, Sauna, Gym, Game Room, Conference Room, and much more (id:50886)
Century 21 Green Realty Inc.
15 - 30 Muzzo Drive
Brampton, Ontario
Welcome to 30 Muzzo Dr., an impeccably maintained and tastefully upgraded home in the prestigious gated Rosedale Village Golf & Country Club-Brampton's premier adult life style community offering luxury, security, and resort-style amenities. This bright and inviting home features an open-concept main level with a chef-inspired kitchen overlooking the spacious great room with a cozy gas fireplace, and a walkout to patio surrounded by beautifully maintained grounds. The home includes generously sized rooms and an oak staircase leading to a fully finished lower level. Downstairs you'll find two additional bedrooms, a large family/rec room perfect for entertaining, and a convenient second kitchen, ideal for extended family, guests, or a potential in-law/nanny setup. Enjoy maintenance-free living with lawn care, irrigation, and snow removal included, giving you more time to enjoy the community's outstanding amenities :a private 9-hole executive golf course, indoor saltwater pool, fitness centre, sauna, library ,lounge areas, pickleball, tennis, walking paths, and a vibrant clubhouse offering social programs and organized activities. Perfectly located near Hwy 410, AAA Plazas, Fine Restaurant sand Hospital, this home offers convenience, comfort, and an exceptional lifestyle. A rare opportunity in one of Brampton's most desirable gated communities-come and experience resort-style living at its finest. This property is Condo with Maintenance fee of $552.52 (id:50886)
RE/MAX Gold Realty Inc.
42 Sedgewick Crescent
Brampton, Ontario
Welcome to this 3+1 detached home with finished w/o basement apartment in the fletcher's meadow area. Combined Living and Dining Room, Family Room has gas Fireplace, hardwood floors throughout, oak staircase. Eat In kitchen with breakfast area and walkout to deck. Basement converted to apartment with 1 bedroom and 1 full bath. Close to Schools, Public transit and plaza. (id:50886)
RE/MAX Real Estate Centre Inc.
9 Aintree Crescent
Brampton, Ontario
Absolutely Gorgeous Upgraded Semi Quality Built And Beautifully Updated 3 Bedroom Home. Bright White New Family-Sized Eat-In Kitchen W/ Stainless Steel Appliances Quartz Counter Tops Engineered Hardwood Floors Throughout Main Floor And Upper Bedrooms. Master Bedroom With Walk-In Closet. Large Open Concept Living And Dining Room. Carport And Parking Plenty of Cars. Fully Fenced And Private Back Yard Perfect For Entertaining. Access Ramp To Front Door. (id:50886)
RE/MAX Realty Services Inc.
21 Kilrea Way
Brampton, Ontario
Freshly Painted & Upgraded 4-Bedroom Semi - Steps to Mt. Pleasant GO! Welcome to this bright, spacious, and impeccably maintained upper-level unit offering over 2,000 sq. ft. of well-designed living space. Ideally situated just a short walk to Mt. Pleasant GO Station - perfect for commuters heading to Union Station - this home delivers exceptional value unmatched in the area! Inside, enjoy hardwood flooring throughout (no carpet), a modern kitchen with quartz counters and backsplash, 9-ft ceilings on the main floor, an oak staircase, and a welcoming double-door entry. The second floor features 4 generously sized bedrooms and 3 full bathrooms, including two primary-style suites, each with its own updated ensuite featuring quartz vanities. Located in a highly convenient neighborhood - close to plazas, Tim Hortons, Brampton Transit Terminal, schools, parks, and more. Includes private ensuite laundry and 3 parking spots (2 driveway + 1 garage).Available immediately. Check out the virtual tour for full photos and an immersive walk-through! (id:50886)
Century 21 Legacy Ltd.
706 - 8010 Derry Road
Milton, Ontario
Beautiful 1+Den Condo in the Heart of Milton Connectt Condos Available for Lease . Experience Luxury with Great Finishes . Ideal for professionals, couples, and small families , this 622 Sq ft unit offers a Great Layout for Daily use . open concept living space with modern kitchen featuring stainless steel appliances, quartz countertops ideal for cooking or entertaining. The suite Has a full bathroom, plus convenient powder room, and Ensuite laundry. The private den can be used as a home office or guest/Kid room, . Location is the Key factor to lease this condo as this is surrounded by all Amenities . Minutes to the Milton GO Station for Professionals commute to Toronto Daily , Near by Amenities includes shopping, parks , Restaurant and much more. Easy access to Highways 401 and 407.Condo also offer top-tier amenities including a swimming pool, pet spa, guest suites, Wi-Fi lounge, and so much more . One underground parking spot ,Locker and Internet is also Included in Lease term (id:50886)
Century 21 Green Realty Inc.
9 - 945 Burns Street W
Whitby, Ontario
This beautifully Fully renovated move in ready 3-bedroom, 2-bathroom condo townhouse offers a warm and inviting open-concept living and dining area, complete with a walkout to your own private, fully fenced backyard ideal for relaxing or entertaining. Upstairs, the large primary bedroom features cozy broadloom and a generous walk-in closet, providing ample storage and comfort. The finished basement adds valuable living space perfect for a home office, rec room, or guest area. Enjoy the convenience of ample parking and a well-maintained complex with a pool perfect for cooling off on hot summer days or enjoying time with family. Located close to shopping, schools, parks, transit, and other key amenities, this move-in ready home offers a blend of style, comfort, and location that's hard to beat. (id:50886)
Keller Williams Energy Lepp Group Real Estate
0 Highway 9
Caledon, Ontario
Rare opportunity to build your dream home on a stunning ~14.4-acre lot in the prestigious Palgrave community, surrounded by luxurious multi-million-dollar estate residences. This gently rolling parcel, inspired by golf course greens, offers hydro on-site and exceptional privacy, with a natural thicket of trees ideally positioned for a secluded build. The lot includes permits and architectural drawings for a 5,000 sq ft estate featuring a pool and cabana, along with an additional proposal for a striking 10,000 sq ft modern residence. Majestic mature trees and private trails enhance the property's natural beauty, all while being just 15 minutes from Bolton and 40 minutes from Toronto. Whether you're planning a personal estate or seeking a high-potential investment, this property offers unmatched potential. Seller may consider VTB financing for qualified buyers. (id:50886)
Exp Realty
3221 Redpath Circle
Mississauga, Ontario
Welcome to this 3 story spacious and very bright freehold town house located in a sought-after Lisgar community, boasting 4 bedrooms and 4 bathrooms, which includes a walkout finished basement. The house is minutes to hwy 401 and 407, steps to Lisgar GO station and MiWay stops and walking distance to major shopping centers and schools & & minutes from new business Costco. Over 100k worth of upgrades were spent. New roof (2023), upgraded lighting through out the house with the best crystal chandeliers, fresh painting, newly hardwood flooring and stairs decorated with metal baluster, newly installed accent island with a breakfast bar, new zebra blinds, upgraded main door, LED mirrors. In addition to the new separate laundry, separate kitchen with Mosaic backsplash, walkout to additional deck, extra bedroom and washroom, garage opener and more! (id:50886)
Kingsway Real Estate
66 S Bay Street S Unit# 503
Hamilton, Ontario
What do you want from an industrial style condo? Convenient downtown location, underground parking, concrete floors, 10'7 tall ceilings and open concept living. The Core Lofts at 66 Bay St S offer all of this and more. This 1 bedroom + den east facing unit, features a spacious main bedroom, with the option of a 2nd for guests, or feel free to use that space for your office, gaming area or library. The main living area is perfect for entertaining with granite counters, island and floor to ceiling windows looking out at some of the city's best modern architecture including the Stanley Roscoe designed City Hall, and the 70s modernist Stelco Tower by Arthur C.F. Lau. Building amenities include an exercise room, rooftop terrace and a party room. You have all the best of downtown at your fingertips, walking to the farmers market, shows at the new TD Coliseum, tons of fantastic restaurants and shops on Locke St, James N and South as well. (id:50886)
Coldwell Banker Community Professionals
1697 Bur Oak Avenue
Markham, Ontario
Welcome to this stunning rarely offered End Unit 3-Storey Townhouse built by Aspen Ridge Homes in the heart of Markham's sought-after community! This bright and spacious home features 3 bedrooms, each with its own ensuite, plus a convenient main floor 2-pc washroom. Modern open-concept layout with hardwood flooring throughout, stainless steel appliances, living room walk-out to balcony, ceiling-to-floor windows with Juliette balcony, and third-floor laundry for everyday convenience. Enjoy 1 garage parking + 2 driveway spaces. Steps to shopping plazas with Home Depot, supermarkets, restaurants, banks, and Shoppers Drug Mart. Close to GO Train station, top-ranked schools, Angus Glen Golf Club, parks, and trails. A perfect blend of lifestyle and convenience! Don't miss this rare opportunity to live in one of Markham's most desirable neighbourhoods! (id:50886)
Homelife New World Realty Inc.
2906 - 8 Interchange Way
Vaughan, Ontario
Brand New Festival Tower C luxury Condo Stunning 628 ft 1 bedroom + spacious den (Den has floor to Ceiling Window, easily convertible into a second bedroom or home office), 2 full upgraded bathrooms. Corner Unit with Large Terrace - Open concept kitchen living room - ensuite laundry, stainless steel kitchen appliances included, stone counter tops. large balcony with clear views.Prime Location: Steps to Vaughan Subway Station easy access to downtown Minutes to Highways 400 & 407York University & YMCA (3-min walk) 24-hour bus service on Highway 7. Close to top amenities: IKEA, Costco, Cineplex, Dave & Busters, LCBO, major retail stores, grocery stores, Canadas Wonderland, Cortellucci Vaughan Hospital, and Vaughan Mills Shopping Centre. (id:50886)
Aimhome Realty Inc.
1007 - 7167 Yonge Street
Markham, Ontario
Bright and sun-filled 1+Den condo unit with a functional layout and breathtaking, unobstructed south-facing views. This stunning space features 9-foot ceilings and stylish laminate flooring throughout. The spacious den offers flexibility as a separate room or home office, while the bedroom includes a walk-in closet for added storage. Enjoy direct access to an indoor shopping mall, grocery store, and medical offices. Conveniently located just steps from TTC and YRT/VIVA bus routes with direct links to Finch Subway Station. Includes 1 parking space and 1 locker. (id:50886)
Right At Home Realty
2 - 32 Don Hillock Drive
Aurora, Ontario
Excellent location! Just minutes to Highway 404 and steps to Aurora Shopping Mall and bus stops. This listing features an assignment of 4,705 sq. ft. on the main level with 28 ft clear height. Heating and cooling system covers the entire space. Includes one truck-level dock accommodating a 53 ft truck. There is also the possibility to add a second dock-level door (the door frame is already installed and attached to the building structure; only the door is needed). Power supply: 600 volts and 200 amps (upgrade available at a small extra cost). Built-in heavy-duty dock leveler. Ample parking space. Suitable for multiple uses such as showroom, recreational facility, sports, club, daycare, warehouse, laboratory, fitness centre, industrial uses, car rental, and much more. Don't miss out! (id:50886)
Aimhome Realty Inc.
101 Sir Sanford Fleming Way
Vaughan, Ontario
Welcome To 101 Sir Sanford Fleming Way - Where Comfort, Style, And Family Living Come Together.Nestled In One Of Vaughan's Most Sought-After Communities, This Beautifully Maintained 3-Bedroom, 3-Bathroom Townhome Offers Nearly 1,500 Sq. Ft. Of Bright, Functional Living Space Designed For The Needs Of A Growing Family. From The Moment You Arrive, You'll Appreciate The Modern Brick Exterior, Private One-Car Garage, And Oversized Driveway That Easily Accommodates Two Cars. Step Inside To A Sun-Filled Main Floor Featuring Hardwood And Ceramic Tile Flooring, A Convenient 2-Piece Bathroom, Direct Garage Access, And Generous Closet Space Throughout. The Open-Concept Layout Is Perfect For Everyday Living - With A Dedicated Dining Area, Oversized Living Room, And A Gourmet Kitchen Complimented With Dark-Tone Cabinetry, Quality Stainless Steel Appliances, A Double Undermount Sink, And Abundant Storage For Even The Busiest Home Chefs. Large Windows Overlook The Extra-Deep 133' Lot, Giving You A Backyard With Room To Play, Relax, Entertain, And Grow. Upstairs, You'll Find Three Generous Bedrooms, Including A Spacious Primary Retreat With Ample Closet Space And A Private 4-Piece Ensuite. Two Additional Bedrooms And A Full 4-Piece Bath Complete This Family-Friendly Upper Level. The Unfinished Basement Provides Excellent Storage Space And Convenient Ensuite Laundry. Located Close To Top-Rated Schools, Parks, Trails, Shopping, Restaurants, The Go Station, And Major Highways - This Home Is Perfectly Situated For Families And Professionals Seeking Both Convenience And Community. A Wonderful Opportunity To Plant Your Roots In An Area Known For Its Lifestyle & Family-Focused Amenities. (id:50886)
Forest Hill Real Estate Inc.
169 Bawden Drive
Richmond Hill, Ontario
This extraordinary home is a true showpiece, set on a premium lot that backs onto tranquil green space. Loaded with over $300,000 in luxury upgrades, it offers an unmatched blend of modern elegance and everyday comfort. Inside, you'll find 9" Hickory hardwood floors, smooth ceilings, and a stunning glass-railed staircase that immediately elevates the space. The heart of the home is the fully redesigned, chef-inspired kitchen-featuring a quartz waterfall island, top-of-the-line appliances, and a stylish beverage station with a wine cooler-perfect for both family living and entertaining. The primary suite is a private retreat, complete with a spa-worthy en-suite reimagined with custom cabinetry, heated floors, and a sleek frameless glass shower. A rebuilt mudroom, oversized designer tiles, and countless thoughtful details further showcase the home's exceptional craftsmanship. Ideally located minutes from Highway 404, top-rated schools, Costco, restaurants and amenities. This home offers both luxury and convenience. Words and photos can't capture its true beauty, this is a must-see property with timeless design, premium finishes, and features that simply go beyond expectations. (id:50886)
Exp Realty
Lower 2 - 62 Mcclenny Drive
Aurora, Ontario
Beautifully Renovated One-Bedroom Suite in the Heart of AuroraThis spacious one-bedroom unit features a private entrance, in-suite laundry, and brand newappliances. it offers comfort and style in every detail.Located in a prime Aurora Highlands neighbourhood-close to public and Catholic schools,shopping centers, and the vibrant amenities of downtown Aurora, including restaurants, cafés,and parks.Ideal for a professional tenant or small family seeking convenience and comfort.Tenant responsible for one-third of utilities.Don't miss out on this exceptional home! (id:50886)
Right At Home Realty
16 Slater Court
East Gwillimbury, Ontario
Magnificent Elegant Mansion Back To Ravine W 5 Bed Rooms, 3 Tendam Car Garages, And Walk-Out Basement, Nearly 6200 of living Space With 4,154 Sq Ft Above Ground. 10 Ft Ceilings On The Main Floor, 9 Ft On The Second, Over $150K in Upgrades. This Ravine House Combines Luxury, Space, and Functionality, Offering a Stunning Living Experience. Hardwood Flooring Throughout, Second Floor Laundry Room, Extra Large Backyard With 131 Ft Width and 171 Ft Length. Upgraded Hardwood Floors, Tiles, Trim, All Sinks in Kitchen & Ensuite, Counters Throughout! Increased Basement Windows! Frameless Glass Shower in Primary Bedroom Ensuite, Soft-Close System for Cabinet Doors & Drawers, Super Single Undermount Sink, Brushed Gold Handle Faucet, Double French Doors in Home Office. The List Goes On... Close To All Amenities: Schools, GO Transit, Costco, Upper Canada Mall, Walmart, T&T Supermarket, Movie Theatres, Banks, Restaurants, Highway 404, Surrounded by Parks, Rogers Conservation Area, Sharon Creeks, and Trails. (id:50886)
Homelife Landmark Realty Inc.

