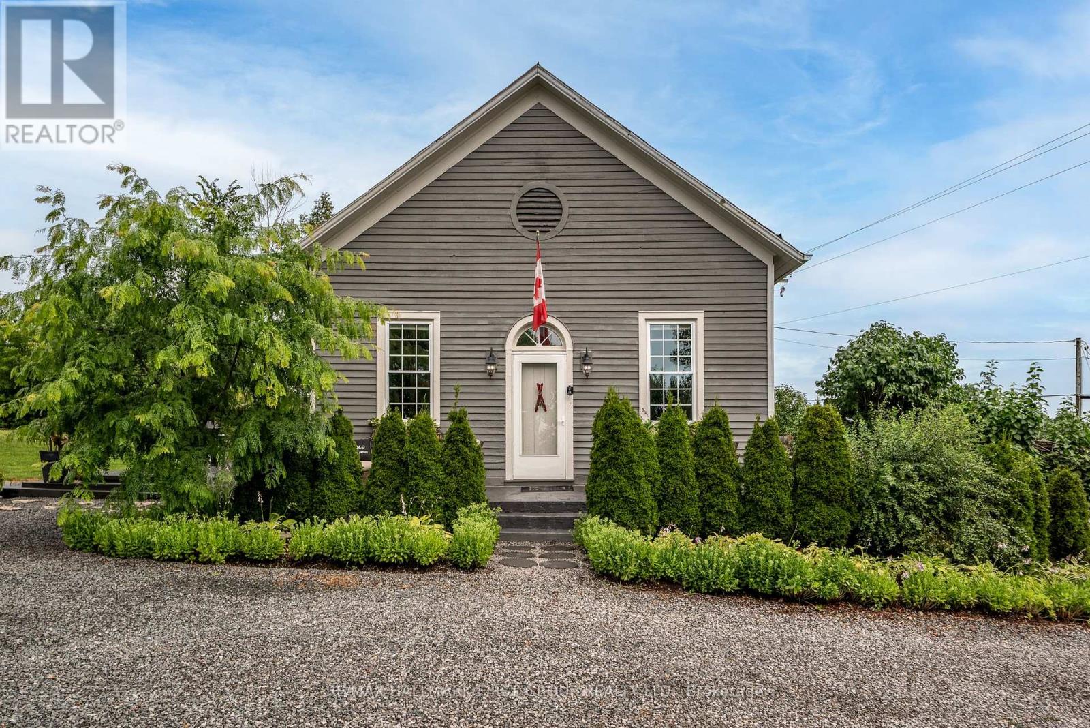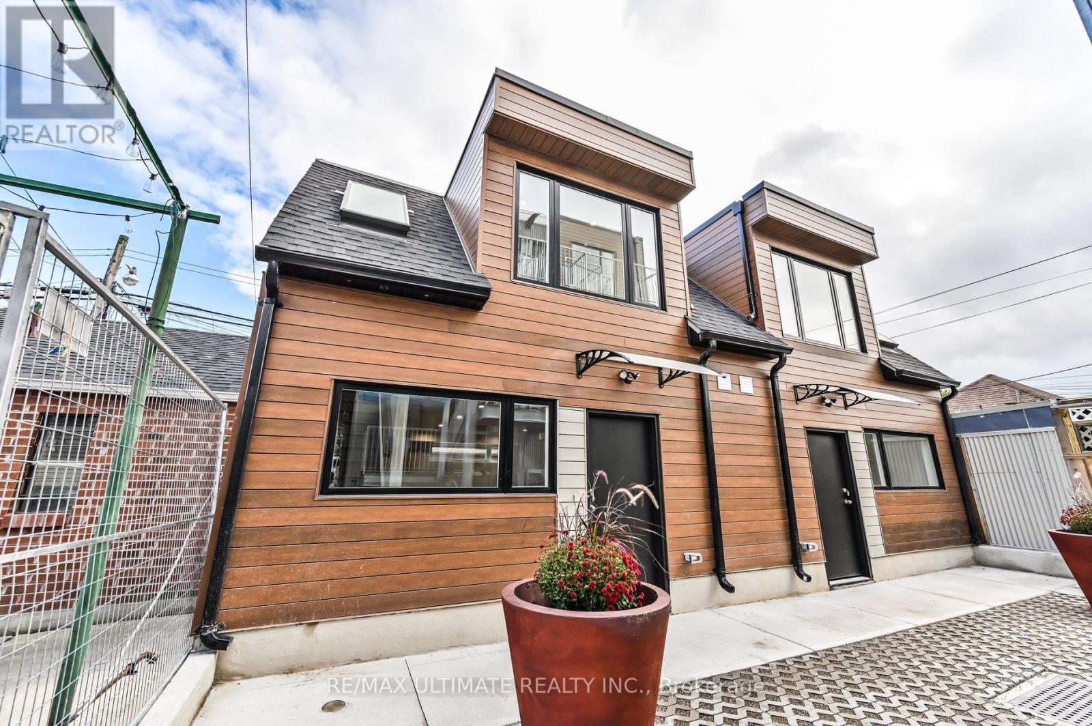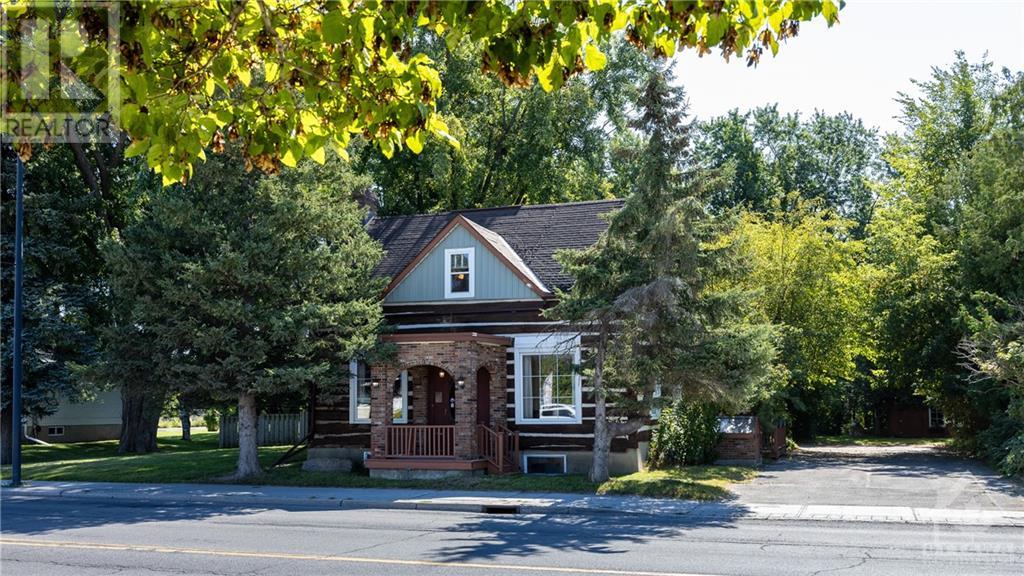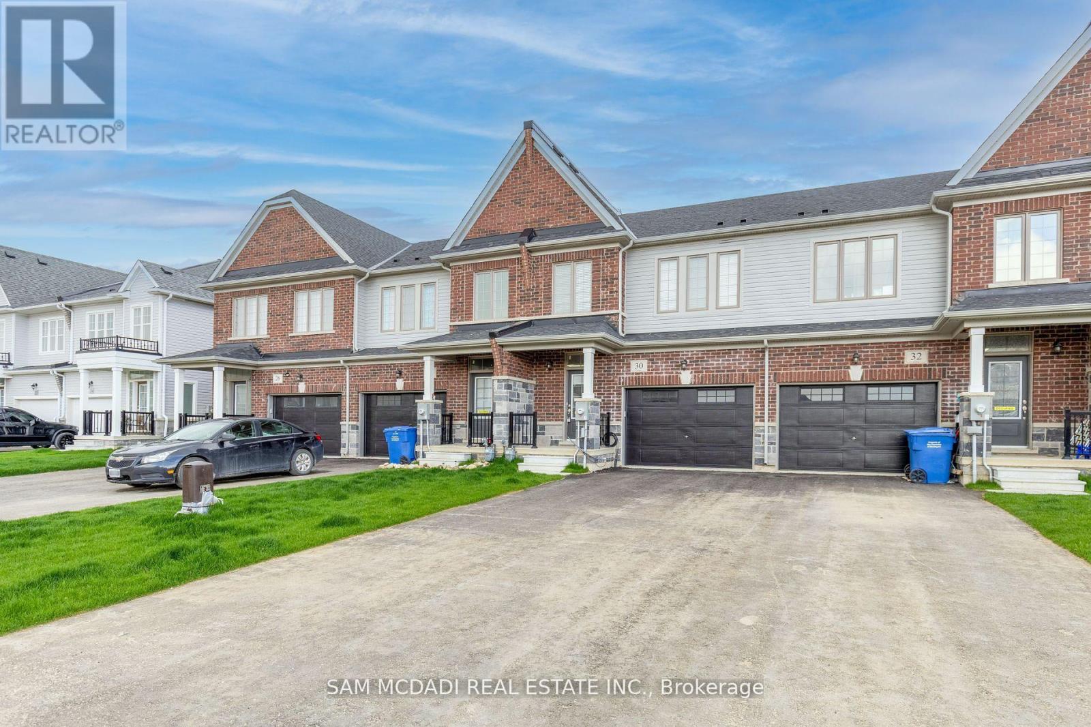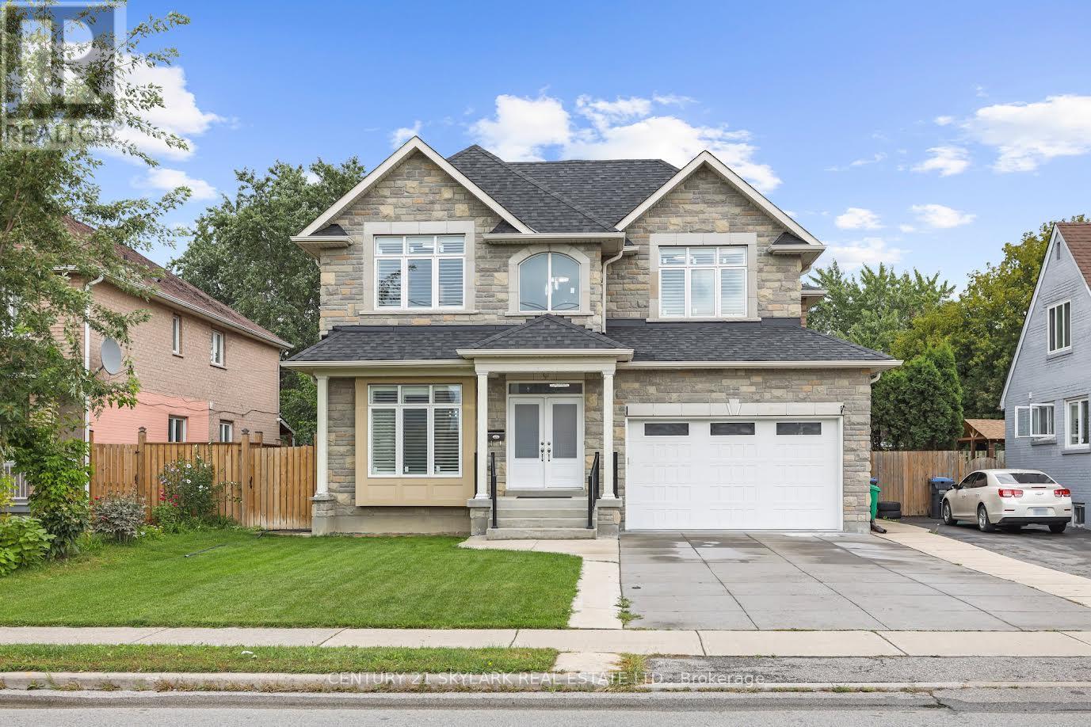10 Marshall Boulevard
Toronto (Rockcliffe-Smythe), Ontario
10 Marshall Blvd is a beautifully designed family home with nearby rec centre, schools, and in a quite neighbourhood. This newly designed home is magnificent, as the sun kisses the natural warmth of the flooring though the large windows in the exceptional open concept main floor, coupled with a stunning endless-quartz kitchen and island counter to compliment the vast cabinetry reaching the 10ft ceilings. Enjoy weekend family breakfasts again in the backyard patio. this four bedroom home is ideal for a active lifestyle as you can enjoy the nearby parks, natural pond or play a round of tennis - all just a few minutes away. Must come see the large primary bedroom with its 9-ft ceilings, a perfect spa feeling 5-pc bathroom, and walk-in closet. 10 Marshall Blvd is what you've been looking for and it won't last! **** EXTRAS **** Close to grocery stores, minutes to the Mount Dennis LRT TTC Station, regular bus transit arrivals. Pot lights throughout this elegant modern home - plus just painted and ready for you to move in. (id:50886)
Right At Home Realty
289 Wildgrass Road
Mississauga (Cooksville), Ontario
Location!!! Walk to Cooksville Go Station, Gorgeous, Large 3 bedrooms and Main Floor Office ( could be used as a fourth bedroom ),2.5 Bathrooms and 2 Balconies. Capacious Foyer Area, Great Kitchen with breakfast area & patio door to huge private backyard with no neighbors in the back, open concept Family room. Separate living room with combined dining area. walk to the Large Balcony from the Office, Sunny All Day. Oak stairs, Large Master Bedroom has Ensuite with a Jacuzzi and Walk In Closet, 2nd Large bedroom has Balcony and Large Closet in the 3rd bedroom, No Carpet in the house, Plenty of parking. Separate entrance to large Basement. Pictures are from staging. Prime Neighborhood, walk to park & Transportation, Shopping, Square one, Great Schools, & Hospital. **** EXTRAS **** Separate Entrance to basement through the Garage, Office on the main floor could be 4th bedroom,2 Linen Closets, Great Kitchen with SS Appliances and Separate family Area, Central VAC , Walk to Go Station and All Amenities. (id:50886)
Century 21 People's Choice Realty Inc.
305 - 2007 James Street
Burlington (Brant), Ontario
In the midst of downtown Burlington's revitalization, Gallery Condo + Lofts stands as the focal point of this transformation.Embracing vibrant urban living it offers the finest aspects of a thriving community. Explore distinctive streets adorned with boutiques and patios, forming inviting gathering spots. Immerse yourself in the downtown core's lively energy. Shop, dine, and enjoy moments with friends amidst the unfolding rhythm of life.This stunning 1 bed PLUS FLEX SPACE, which is perfect for a second bedroom, dining room or spacious home office, and 2 bath loft suite is ready for you to be the first to call home! Open the door and reveal a spacious contemporary style with 10ft ceilings, Euro style kitchen, with quartz counters, an island with bar seating, and an exposed concrete feature wall, are all your focal points of elegance. Low maintenance carpet free suite, and a second bedroom that can dub as a flex space option of a Dining Room or Office allows this model to adapt to your needs. Building amenities are expansive covering over 14,000sf including an indoor pool, resort style fitness and wellness studio, rooftop lounge overlooking the entire city, dining and fire pit areas, pet washing zone, guest suite, 24hr concierge service and so much more.Elevate your lifestyle in this exceptional luxury condo. (id:50886)
RE/MAX Escarpment Realty Inc.
5241 Major Mackenzie Drive E
Markham (Berczy), Ontario
Superb location in family-friendly Berczy neighborhood that has Ontario's top-tier elementary and high schools! This light-filled, classy, cozy and pleasant home has an open floor plan that provides comfort and convenience. A private deck overlooking a ravine, interior access to the garage, finished basement, oak staircase are among the interior amenities. The main bedroom has a balcony, an ensuite bathroom, and a walk-in closet. With doorstep public transportation, easy access to highways, banks, shopping centers, Go-stations, medical facilities etc. add more feathers in its crown. No pets and smokers: tenants pay all utilities including HWT rental. **** EXTRAS **** The house has a stainless steel refrigerator, stove, dishwasher, and rangehood. The washer and dryer on the main floor adds to the convenience. (id:50886)
Homelife/bayview Realty Inc.
58 Havelock Gate
Markham (Rouge Fairways), Ontario
Bright & Spacious House In High Demand ""Fairway"" As Per Builder 2645 Sqft. Spacious Kitchen, Breakfast Area W/O To Backyard, Granite Counter In Kitchen & Bath,2 Parkin(if small cars) On Driveway, One In Garage, 70% Utilities Upstairs Tenant Pay **** EXTRAS **** All Elfs, Fridge, Stove, Washer & Dryer, All Window Coverings & Blinds, & Microwave, D/Washer, Elfs & Window Coverings. Gdo. Cac. Tenants Pay 70% Utilities. Tenants Are Responsible For Snow Rem And Garbage And Lawn Care. ** No Pet** No Smok (id:50886)
RE/MAX President Realty
Lower - 33 Netherway Crescent
Ajax (Northwest Ajax), Ontario
Well laid out basement apartment with plenty of room, this one boasts new luxury flooring, upgraded bathroom and freshened paint. Two spacious bedrooms, additional living space and kitchen makes this one perfect for a single person, professional couple or small family. Private walk-down entrance with no rear neighbours with secure patio doors providing plenty of natural light, shared use of private patio and steps to park. Close to several schools, recreation, shopping/grocery, public transit and easy freeway access to 401/407. **** EXTRAS **** Basement Apartment registered with the Town of Ajax. (id:50886)
RE/MAX Crossroads Realty Inc.
1302 Pethericks Road
Trent Hills, Ontario
Step into the past while embracing modern comfort in this lovingly restored 1886 clapboard-sided schoolhouse, now a captivating residence nestled on nearly one acre of serene, private land. Just ten minutes north of Campbellford, this unique home sits amidst expansive fields, providing a picturesque escape while remaining conveniently close to town. Extensive restorations, meticulously documented with permits and designs, have transformed this historical gem into a contemporary haven. From updated HVAC, plumbing, and electrical systems to closed cell spray foam insulation and R60 attic insulation, every detail ensures comfort and efficiency. The main floor welcomes you with bright, open spaces under approximately 13-foot ceilings, featuring an open-concept living, dining, and kitchen area. The custom AyA kitchen boasts Charleston-style Espresso Cherry cabinetry, quartz countertops, and high-end appliances, including two Fisher & Paykel dishwashers and a GE self-cleaning propane cookstove. The master bedroom, complete with his-and-hers closets, and a guest bedroom offer cozy retreats. The main bathroom showcases repurposed AyA cabinetry, a Schluter shower system, and Kohler fixtures, while a second bathroom in the utility room provides additional convenience. Outside, enjoy the beauty of extensive perennial gardens and a second well for garden irrigation. The historical wattle fence adds rustic charm and sustainability to the landscape. Modern amenities include outdoor security lighting, hot and cold water taps, and electrical outlets at all four corners of the exterior. Efficient propane heating and low monthly costs make this home as practical as it is enchanting. Located in a neighbourhood of historic stone homes, this property offers ample space for summer entertaining, making it perfect for those seeking the artist's lifestyle of Northumberland County without breaking the bank. Embrace history & modernity, where every detail tells a story. (id:50886)
RE/MAX Hallmark First Group Realty Ltd.
22 Austin Street
Quinte West, Ontario
Potential in-law capability! Lovely three bedroom plus one bungalow. Nice nice lot with good size backyard. Central location close to CFB Trenton and 401 and all other amenities. Large eat -in kitchen, as well as living room, and dining room. Immediate possession. (id:50886)
Exit Realty Group
302 - 921 Armour Road
Peterborough (Ashburnham), Ontario
Enjoy the carefree, comfortable lifestyle in this bright and spacious top floor condo. Livingroom/ dining room features sunlit windows for year-round natural lighting. Primary bedroom with large w/in closet plus 4 pc ensuite. Queen sized 2nd bedroom with large closet. Separate den/ office through French doors off the Livingroom for extra guest as needed. In-suite Laundry. This Adult Living community building is just the right size, only 3 floors but has many amenities - Level Entry to Elevator, Common room with Cosy fireplace, lending libraries, piano / organ, conversation areas, board game tables plus kitchen.A huge Rooftop Patio for sunning, dining ,outdoor entertaining. There's a fully equipped gym with Men's and Ladies Shower rooms. Storage locker rooms onsite, a bike locker room. For your hosting - a party room, full large-function kitchen and a guest suite to reserve. Situated on the Rotary Trail walk to golf, riverside parks. Quiet & very clean building. Smoke- Free, Pet-Free. Public transportation at entrance. Spacious, well kept grounds to enjoy. (id:50886)
Just 3 Percent Realty Inc.
840 St George Street E
Fergus, Ontario
This exceptional 2,797 sq. ft. all-brick bungalow is nestled on a desirable half-acre lot in Fergus, combining space, functionality, and style. Boasting 5 spacious bedrooms and 4 bathrooms, this home is perfect for family living or hosting guests. The entertainer’s dream kitchen on the main floor offers ample counter space, modern appliances, and a seamless flow into the formal dining room. Downstairs, the fully finished lower level features a cozy family room with a gas fireplace, a second kitchen, and a massive 25’x39’ rec room, providing endless possibilities for entertainment. With direct walk-out access to the patio, this lower level is ideal for hosting indoor-outdoor events. Enjoy summer evenings on the expansive deck that stretches across the back of the house, offering stunning views of the large, landscaped yard and the green space that boards two sides of the property . A double car garage with direct access into the home add convenience to this remarkable property. Perfect for those seeking a spacious and versatile home in one of Fergus’s most sought-after neighborhoods! (id:50886)
Keller Williams Home Group Realty
92 Callandar Road
Brampton (Northwest Brampton), Ontario
Beautiful corner property with lots of sunlight throughout the day. This functional layout house comes with 4 large bedrooms an d3 washrooms. Amazing oak staircase, ktichen with backsplash and kitchen island. (id:50886)
Ipro Realty Ltd.
21 Moorcroft Place
Brampton (Brampton East), Ontario
Location ! Location! Location ! Beautiful Detached 2600 SQFT House in the high demand area L6P. 5Bedrooms and 4 Bathrooms. Main floor has One Bedroom, One Family room, Large Living room with FirePlace, Large Dining room, beautiful kitchen with center island all the SS upgrades, Very near to schools, Park, Public Transit, Highway 427, 407, Groceries, restaurant , Place of worship, Costco,Inthe heart of East Brampton with unfinished walkout Basement. **** EXTRAS **** Ss Fridge, Stove And Dishwasher, All Electrical Light Fixture, All Windows Covering, Built inDishwasher, Fireplace (id:50886)
Homelife/miracle Realty Ltd
Laneway - 19 Lappin Avenue
Toronto (Dovercourt-Wallace Emerson-Junction), Ontario
NEW - LANEWAY APARTMENT - 2 STOREY - KITCHEN AND LIVING ROOM COMBINED ON MAIN FLOOR - 2 BED ROOMS ON 2nd LEVEL -STONE COUNTER TOPS - STAINLESS STEEL APPLIANCES - CENTRE ISLAND - BACKYARD YARD AND LANEWAY ENTRANCE - Ready to Move-in - Main Floor Laundry with Stackable Washer and Dryer - Semi-detached Laneway Units **** EXTRAS **** Unit has own Furnace , Hydro Meter , Hot Water Heater - Own Laundry (id:50886)
RE/MAX Ultimate Realty Inc.
916 - 330 Richmond Street W
Toronto (Waterfront Communities), Ontario
Located At 330 Richmond St In The Heart Of Queen West. Open Concept 1 Bedroom + Large Balcony. Master Bedroom W/ Large Walk In Closet. 9' Ceilings. A Hotel Inspired Living In A Vibrant Neighbourhood Is What ""Greenpark"" Is Creating With 330 Richmond Condos. These High-Rise Toronto Condos Will Include Retail Space, A Whole Floor For Indoor/Outdoor Resident Amenities. **** EXTRAS **** Great City View Of Queen West! Integrated Appliances: Built In Oven, Stove Top, Built In Fridge, Dishwasher, Microwave, Washer & Dryer 1 locker included. (id:50886)
Homelife Landmark Realty Inc.
291 Bellamy Road
Cramahe, Ontario
Escape to the country on 38 acres and short walk to beautiful Lake Ontario. 3 year-round ponds for skating, and wooded areas provide for endless adventures and firewood. Approximately 14 acres of seeded and fertilized hay fields, 2 horse paddocks w/electric fencing, shelter, round pen and wash bay. 43x120' barn has 5 stalls, water, hydro, workshop area, insulated garage bay, 3 garage doors, 2 barn doors, a metal roof, tons of storage space and a completed structural audit for barn conversion. Build your dream estate while you live in the quaint one-bedroom cottage with wood burning stove, Heat-Pump, A/C, and a covered patio with propane hook-up. An established camper site with 30 amp service and fire pit allows for guests to visit comfortably. Construction plans and Barn conversion plans available. An ideal property for Saturday night fires with friends and winter pond hockey with the kids. (id:50886)
Our Neighbourhood Realty Inc.
6997 Falconbridge Drive
Strathroy-Caradoc (Caradoc), Ontario
Welcome to 6997 Falconbridge Drive! This stunning 50-acre property offers a diverse landscape featuring cleared agricultural land, a serene woodlot, and a thriving wetland teeming with wildlife, including eagles, ducks, and more. With approximately 11 acres of workable farmland, 19 acres of picturesque pond, and 20 acres of lush forest, it's an ideal spot to build your dream home amidst nature's beauty. Imagine waking up to your own private sanctuary, where you can enjoy canoeing on the pond, spotting wildlife, or spending 'off-grid' weekends in a charming cabin. The cabin is equipped with a wood-burning fireplace, a kitchen, sleeping area, shower, workout station, and cleverly hidden beds for extra guests.The farmland, free of pesticides since November 2020, has been nurtured with nutrient-rich products, making it perfect for starting an organic farm. This property even boasts one of the largest hugelkulturs in Southwestern Ontario, a large raised garden bed designed to retain moisture, enhance soil fertility, and create optimal growing conditions for fruits and vegetables. With ample open space for outdoor games and gatherings, this property is perfect for hosting family and friends. Located just 20 minutes from Northwest London, it offers a peaceful retreat from city life while keeping you close to all amenities. This land is a must-see for those seeking a harmonious blend of nature, recreation, and sustainable living! (id:50886)
Oak And Key Real Estate Brokerage
10561 Kerrs Ridge Road
Mountain, Ontario
Much more than meets the eye! This 5 bedroom + office + den 2-storey home is the ultimate family home. Main floor living and family rooms, eat-in kitchen with functional kitchen and huge island! This lovingly maintained and updated home offers lots of space inside and out. 5 bedrooms, bath and laundry on second floor along with primary bedroom w/ensuite. Rear yard is a private paradise with a storage shed, play structure for kids, and hot tub for mom/dad. Plus a huge deck for entertaining. This century home features touches of character plus modern upgrades - foyer/mudroom, office space, attached garage insulated and oversized with inside access, high-efficiency HVAC 2013, most windows triple-glaze since 2011, shingles 2010, bathrooms 2022, front/side doors 2022, water filtration 2023. Only 25 minutes to most of Ottawa, and just over 5 to Kemptville amenities & the 416 Hwy. DSL highspeed, too! Don't miss out on this gem! (id:50886)
Exp Realty
501 Lyon Street
Ottawa, Ontario
View slideshow for some extra pics! Maximize Rents and choose your own tenants in Centretown! With a slight alteration this property can produce a 6%+ cap rate!! (based on 2100/unit) Location ++ walking distance to trendy Bank St, Parliament hill, the Glebe, Lansdowne and close to both Universities. This classic Victorian building underwent an overhaul in 2017 including a 3 storey addition making for open living spaces, and good sized bedrooms. Easy to rent! Also in 2017, fully re-wired, plumbed, many windows, etc. Each unit has it’s own balcony and laundry too. Currently used as legal duplex with one large 4 bedroom 3 BATH unit (2 storey) , and another 2 bedroom unit. Opportunity is there (including 3rd kitchen rough-in and meters) to easily convert to three units. Never a vacancy. 3 hydro meters, 3 heating systems (2017), and space for the 3rd gas meter when it's time. Excellent investment in Downtown Ottawa! (id:50886)
RE/MAX Hallmark Realty Group
6172 Perth Street
Richmond, Ontario
Discover the unique charm of this lovely log home, built in 1840, which seamlessly blends historic allure with modern versatility. Set on a spectacular treed lot with valuable VM8 zoning, this property offers not only a glimpse into the past but also the flexibility for contemporary living & investment opportunities. Designed to accommodate multiple generations, the residence includes three fully equipped kitchens & multiple principal rooms & bedrooms, providing ample space & privacy for all family members. This thoughtful layout ensures everyone has their own area while still being connected. A separate dwelling unit (SDU) at the rear of the home provides additional opportunities, whether for guests, rental income, or as a private workspace. This versatile space adds significant value & flexibility to the property. Situated in the heart of Richmond Village, the property offers unmatched convenience. Don’t miss your chance to explore this one of a kind property & all its potential. (id:50886)
Engel & Volkers Ottawa
9077 County Road 29 Road
Addison, Ontario
Affordable Building Lot on County Road 29 in Addison with easy access to Brockville, Athens and Smiths Falls. There is already a drilled well on the property, hydro is at the road and natural is close by. The seller was informed that it is close enough to be connected. There is a variance in place with related setbacks to allow an 800 square foot building envelope, so a 1600 square foot 2 storey home on a basement is possible. (id:50886)
Modern Brock Group Realty Limited
30 Fennell Street
Southgate (Dundalk), Ontario
Welcome to your dream abode: a charming freehold townhome that combines the convenience of townhouse living with the comfort and luxury of a spacious family home. Step inside and discover a haven where every detail has been carefully curated to elevate your lifestyle. This stunning residence boasts three generous bedrooms and three luxurious bathrooms, providing ample space for you and your loved ones to thrive. From the moment you enter, you're greeted by the warm embrace of hardwood floors that grace the main level, lending an air of elegance and sophistication to every step you take. The heart of this home is undoubtedly its upgraded kitchen, where culinary delights come to life against a backdrop of sleek design and modern convenience. Imagine preparing gourmet meals surrounded by premium finishes, stainless steel appliances, and a stylish backsplash that adds a pop of personality to the space. After a delicious meal, retreat to the spacious living area, where natural light floods in through large windows, creating a bright and inviting atmosphere perfect for relaxation or entertaining guests. Whether you're curling up with a good book by the fireplace or hosting a lively gathering with friends and family, this versatile space effortlessly adapts to your every need. Upstairs, the indulgence continues with a serene master suite complete with a luxurious ensuite bathroom, offering a private oasis where you can unwind and rejuvenate after a long day. Two additional bedrooms provide comfort and privacy for family members or guests, ensuring everyone has their own tranquil retreat to escape to. Outside, a charming backyard beckons you to enjoy the outdoors, whether you're sipping your morning coffee on the patio or firing up the grill for a summer barbecue, this is truly a place you'll be proud to call home. Don't miss your chance to experience the epitome of modern living schedule your showing today and start envisioning the life you've always dreamed of. (id:50886)
Sam Mcdadi Real Estate Inc.
55 East 13th Street
Hamilton (Inch Park), Ontario
This Deceivingly Large 1.5 Storey boasts approximately 2200 sq ft of gorgeous, totally professionally renovated, finished space. Boasting large principal rooms, tons of natural night, 2 gas fireplaces (one 2 sided in DR/Kitchen), tons of closet space, open concept finished basement with bedroom and full bath, kitchen with granite counters and large island (with pull out eating area), and deck/backyard that is perfect for family gatherings and entertaining. Enjoy a swim in the large pool..something for everyone. A/c and furnace 2020. You won't be disappointed. (id:50886)
RE/MAX Escarpment Realty Inc.
89 Alhart Drive
Toronto (Thistletown-Beaumonde Heights), Ontario
Welcome to 89 Alhart Dr, a stunning 3+1 bedroom bungalow, beautifully renovated to perfection! Situated in a family-friendly neighborhood near Agna's Farm, this home offers convenient access to Humber River trails and bike paths, providing ample opportunities for outdoor activities. Embrace the surrounding green space and abundance of natural light that fills each room. Upgrades abound with new windows, new hardwood flooring and electrical finishes throughout. The brand new bathroom renovation boasts a luxurious touch, featuring a new bathtub, shower, toilet, sliding glass shower doors, vanities, towel storage, shelving, and tile floors. Step into the brand new custom designed kitchen, where a recent wall removal has created an open, airy space filled with top-of-the-line features. Enjoy new cabinetry with glass display shelves, stainless steel appliances including a 5-burner KitchenAid gas stove, drop sink, faucet, pantry, Samsung double door fridge with water dispenser, ceiling pot lights, under cabinet lighting, stylish backsplash, and elegant white granite countertops. The property received a fresh landscaping update in 2023, enhancing the curb appeal. The fully finished basement boasts a totally separate entrance, complete with its own kitchen and bathroom for extra income potential or an in-law suite. This property is located in a desirable location surrounded by excellent schools, making it ideal for families seeking a warm, welcoming community atmosphere. The cottage-inspired lot and neighborhood perfectly blend modern interior upgrades with a peaceful ambiance. Don't miss this unique opportunity to live in a beautifully renovated home in a sought-after area! **** EXTRAS **** A/C (2022) owned, , Tankless Water Heater (Owned), roof (2016), windows and front door (2018) (id:50886)
The Other Guys Realty Corp.
3270 Etude Drive
Mississauga (Malton), Ontario
Stunning CUSTOM built 3300 sq. foot detached home with a gorgeous stone front that has to be seen! Beautiful double door entry with an open to above. This freshly painted home features hardwood floors throughout, smooth ceilings, shutters, pot lights, a wrought iron spindle staircase. There are 4 spacious bedrooms all with walk in closets, 3 with coffered ceilings, 2 with Ensuite and 2 with a jack and Jill. Spacious main floorplan including a huge combined living and dining room. Modern kitchen with quartz counters, soft closure drawers and plenty of cabinets that opens up to an over sized family room. Sun filled breakfast area leads to a fully fenced backyard through glass doors. Roomy 4 car driveway with a double car garage that includes a built in work area on brand new epoxy flooring. Partially finished basement with a self contained 2 bedroom unit with separate entrance currently tenanted (tenant willing to stay). **** EXTRAS **** 2 fridges, 2 stoves, 2 washers, 2 dryers, water heater is OWNED. (id:50886)
Century 21 Skylark Real Estate Ltd.







