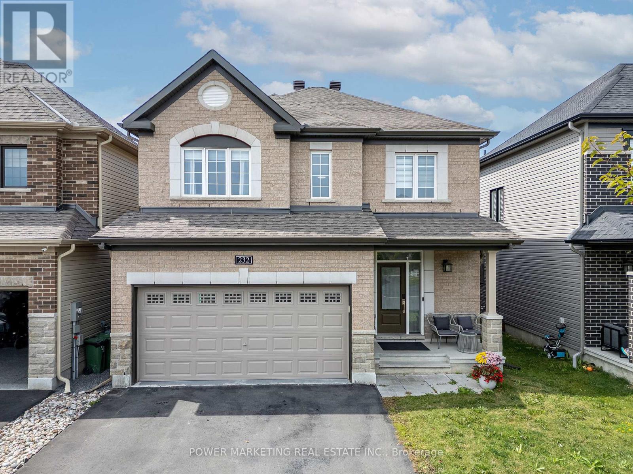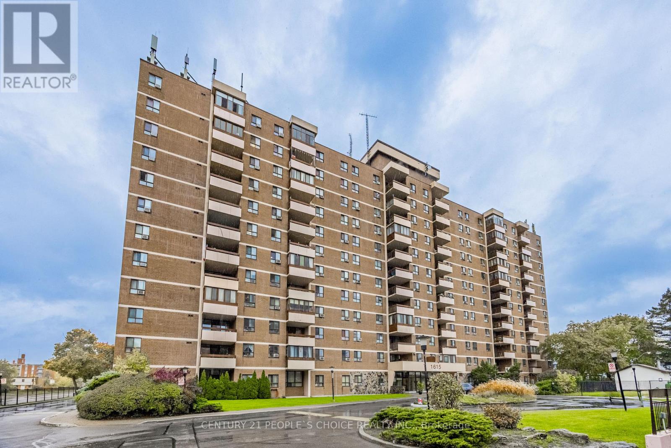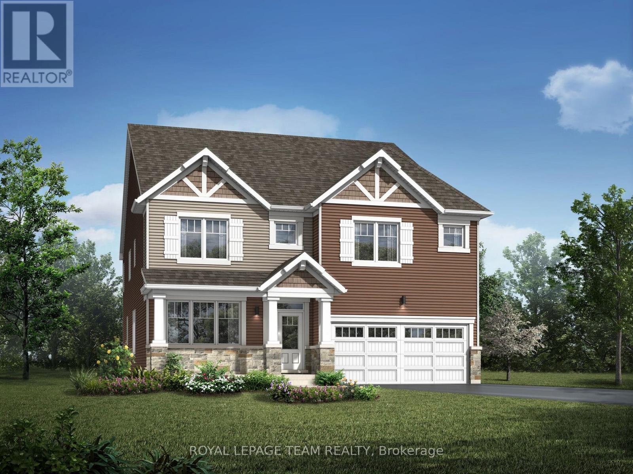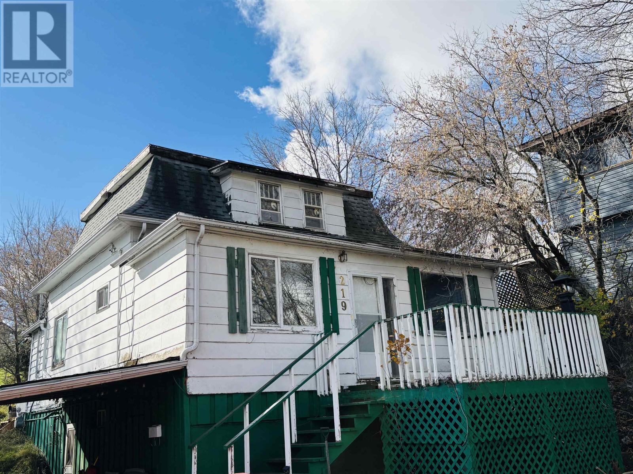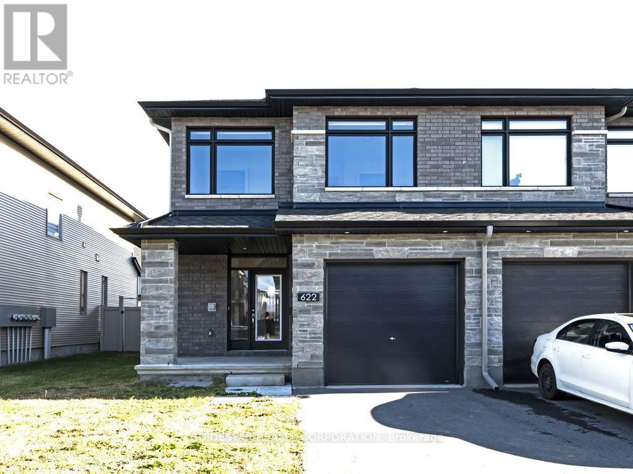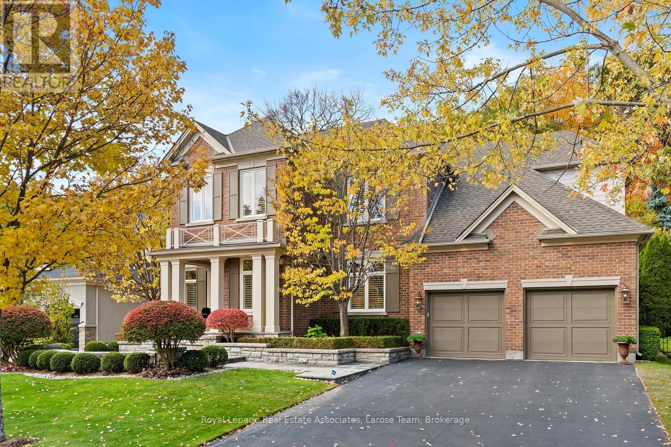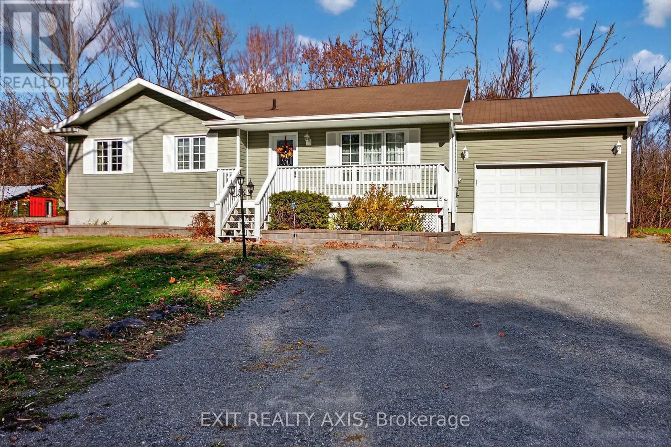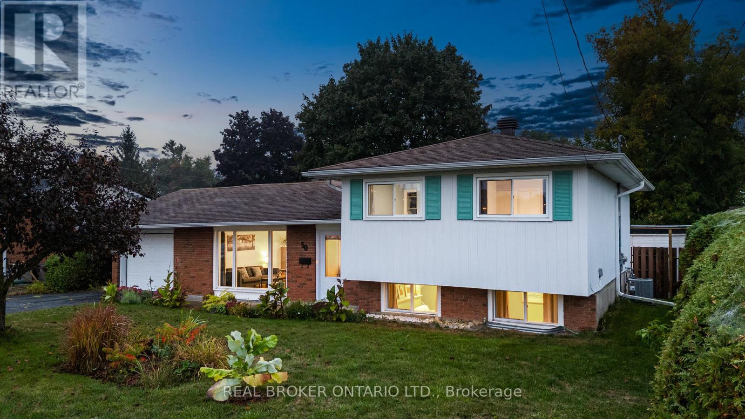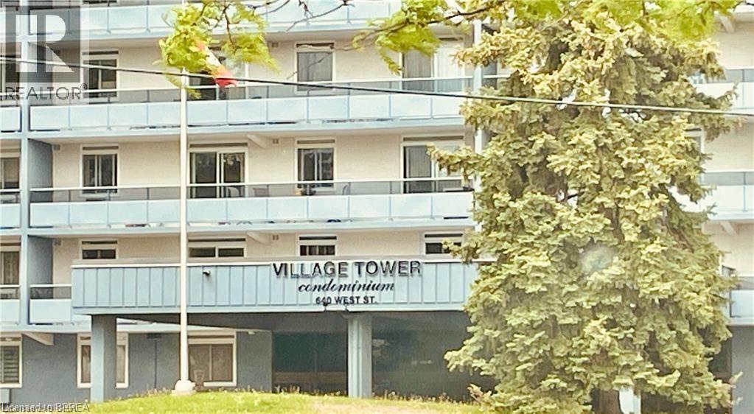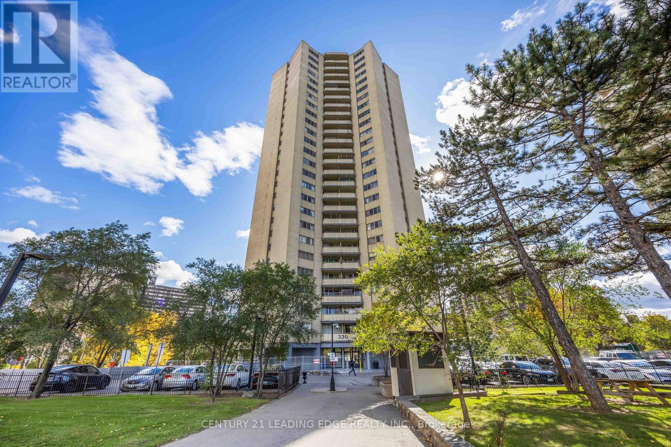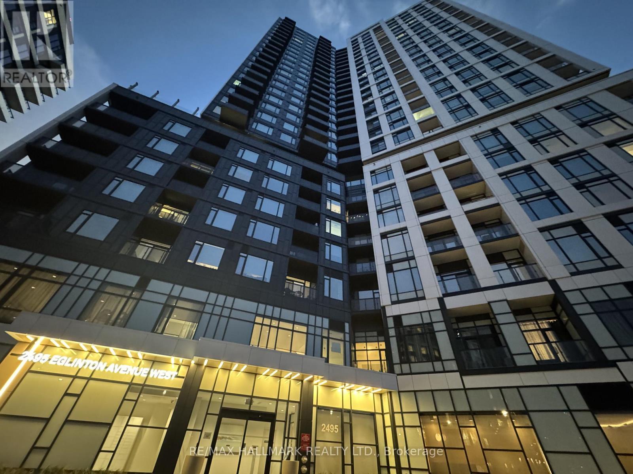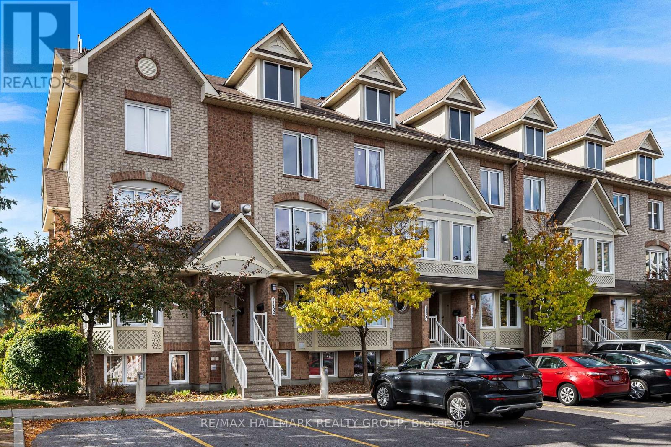232 Aquarium Avenue
Ottawa, Ontario
Welcome to 232 Aquarium Ave, a beautifully maintained single-family detached home offering 4 spacious bedrooms and 2.5 bathrooms. Located in a desirable neighborhood, this home features hardwood flooring throughout both the main level and upper floor, adding warmth and elegance to the living spaces. The inviting living room includes a cozy fireplace, perfect for relaxing evenings. The finished basement offers additional living space with comfortable carpeted flooring, ideal for a rec room, home office, or play area. Step outside to enjoy a fully fenced backyard, perfect for entertaining, gardening, or family activities. With a functional layout, quality finishes, and a great location, this home is perfect for families seeking both comfort and style. (id:50886)
Power Marketing Real Estate Inc.
508 - 1615 Bloor Street
Mississauga, Ontario
Welcome to 1615 Bloor St, a beautifully renovated bright and spacious 2-bed, 2-bath, features a functional open-concept layout, large windows & walkout balcony. The modern kitchen Cabinetry quartz counters + backsplash + S.S. appliances, built in Ikea wardrobe closet. Enjoys all conveniences of In-suite stacked washer/dryer, Maintenance included all utilities, building features: outdoor pool, gym, party room & ample of visitor parking. Ideally located in a family-friendly neighborhood, just steps to schools, parks, shopping, transit, & easy access to Hwy 427, 401 & Downtown Toronto. A perfect opportunity for first-time buyers, downsizers, or investors. (id:50886)
Century 21 People's Choice Realty Inc.
219 Parsnip Mews
Ottawa, Ontario
Fall in love with your future home - Welcome to 219 Parsnip Mews, nestled in the heart of family-friendly Richmond Meadows! This brand new 3,233 sq. ft. Mattamy Walnut model (Contemporary C Elevation) offers 4 spacious bedrooms, 3 full baths, a powder room, and a beautifully finished basement with move-in scheduled for April 2026. From the moment you walk in, you'll appreciate the 9 ceilings and engineered hardwood flooring that give the main level a fresh, upscale feel. A mudroom with walk-in closet, 2-piece bath, and direct access to the double car garage help keep daily life running smoothly and clutter-free. The open-concept layout is perfect for modern living with a bright living/dining space and an inviting great room with oversized windows that flood the home with natural light. The chef inspired kitchen checks every box w/quartz countertops, breakfast bar, island, backsplash, hood fan, pantry, and sliding patio doors to the backyard, making entertaining effortless and enjoyable. Upstairs, you'll find hardwood stairs, an airy loft space, and a smart layout designed for growing families or guests. The primary suite features two walk-in closets and a spa-like ensuite with a shower enclosure, soaker tub, and an extended vanity. Three more generous bedrooms complete the second level one with its own private 3-piece ensuite, and two sharing a Jack & Jill bath with extended vanity. The convenient second-floor laundry room with walk-in closet storage keeps things practical and efficient. Downstairs, the finished lower level includes a large family room with three windows the perfect spot for movie nights, a playroom, or a home office. Additional upgrades include: 200 Amp Electrical Service; Tankless Hot Water System; Heat Recovery Ventilato. This home is now Colour and structure spec'd. Photos shown are of the model home and for illustrative purposes only features and finishes may vary. Home is currently under construction. (id:50886)
Royal LePage Team Realty
219 Fifth St N
Kenora, Ontario
Character Home Located on a quiet Dead-End Street and just a short walk from the downtown core, this 3 bedroom, 2 bath home has lots of natural light and full of original details including interior doors and hardwood floors while still emphasizing a modern open concept layout on the main floor which features a large living room, dinning room, kitchen, bathroom, laundry, bedroom and handy foyer/sitting area. On the second floor you'll find the primary bedroom with a walkthrough closet, large Third bedroom that holds potential to be made into two bedrooms, the second bathroom that features a classic claw foot tub and ample closet spaces. The home sits on a peaceful dead-end street with R2 zoning, convenient back-lane access and large front yard with room for landscaping, gardening, or entertaining at the fire pit. Chattels include Fridge, Stove, Washer, Dryer and built in Dishwasher. (id:50886)
RE/MAX Northwest Realty Ltd.
622 Cordelette Circle
Ottawa, Ontario
Bradley Estates 4-bed! Lovely design with oversized windows and classy street presence, this 2022 Richcraft End-Unit townhome is ready to move-in. 9' main-floor ceilings, lovely hardwood flooring & stairs, superb white kitchen & open-concept layout with bonus separate main-floor office/den. Primary bedroom features walk-in closets & luxury ensuite bath. Basement level is finished with huge recroom bathed in light from a large window & gas fireplace keeping you cozy on those cold winter nights. Space for the whole family! Great location in a pristine newer neighbourhood with schools, trails & parks nearby. Vacant and ready for quick possession. (id:50886)
Guidestar Realty Corporation
562 Gladwyne Court
Mississauga, Ontario
Welcome to 562 Gladwyne Court- Discover the epitome of elegance in this immaculate, sophisticated five-bedroom estate home, perfectly nestled in the highly coveted Watercolours community of prestigious Lorne Park, on its most exclusive street. Designed for both refined family living and grand entertaining, this stunning 5-bedroom, 4-bathroom residence offers over a total of 6,626 sq. ft. of luxury. Set on a premium 75.26 x 130.16 ft. lot, it backs onto a private urban forest, providing unparalleled privacy and a serene, resort-like setting. Showcasing timeless elegance, the home features soaring ceilings, exceptional craftsmanship and open-concept spaces. The grand foyer boasts a magnificent 3-storey open-riser staircase that floods the home with an abundance of light. Rich hardwood flooring flows throughout the main and second levels, featuring 9-foot ceilings and many custom details. The main floor includes an elegant living room and an impressive great room centered around a double-sided fireplace, shared with a private main floor office. The Canac-designed kitchen is an entertainer's dream, featuring sleek custom cabinetry, Nero Absoluto granite, a seamless centre island, and high-end KitchenAid appliances. The kitchen offers a convenient walkout to the backyard oasis and stone patio. Upstairs, the luxurious primary suite is a true sanctuary, featuring large windows, a walk-in closet and a spa-like 5-piece ensuite with treetop views. The remaining bedrooms are connected by two well-appointed Jack-and-Jill bathrooms. The finished lower level significantly extends the living space, offering a versatile recreation area, a craft room, and abundant storage. Located moments from top-rated Lorne Park Secondary School, scenic trails, premier golf, and very accessible to the Port Credit GO Train, and the vibrant shops and restaurants of Port Credit, this exceptional home combines luxury, privacy, and absolute convenience in South Mississauga's most desirable community! (id:50886)
Royal LePage Real Estate Associates
5 Bay Street S
Rideau Lakes, Ontario
Discover a great opportunity to own this charming home nestled in a quiet community. This inviting property offers 2 bedrooms and 2 bathrooms, along with an attached garage for added convenience. The formal living room features beautiful hardwood floors and a large picture window that fills the space with natural light. Enjoy the open-concept kitchen with plenty of cupboard space, overlooking the dining area and cozy family room with a warm gas fireplace - perfect for relaxing or entertaining. Step through the garden doors onto a spacious deck, ideal for gatherings with family and friends. The primary bedroom includes a 3-piece ensuite, while the main floor laundry adds everyday practicality. The partially finished lower level features a large recreation room and hobby/play area, offering great potential for future development. Just a hop, skip, and a jump from a nearby boat launch, at Newboro Lake where you can enjoy kayaking, fishing, and boating - the perfect blend of comfort and outdoor living! (id:50886)
Exit Realty Axis
50 Neelin Street
Carleton Place, Ontario
Welcome to 50 Neelin Street in the heart of Carleton Place - a charming three-bedroom, one-and-a-half-bath split level home that perfectly blends comfort and convenience. Just across the street from the hospital and a short walk to downtown, this home offers the ideal small-town lifestyle. Inside, bright and welcoming spaces flow seamlessly, featuring a refreshed kitchen that's both fun and functional - perfect for everyday meals or entertaining. Upstairs, three cozy bedrooms provide plenty of flexibility for family, guests, or a home office. The recently finished basement is an inviting hangout for game nights or movie marathons, while the low maintenance backyard offers a sunny deck and garden-ready space for relaxing or entertaining outdoors. Thoughtful updates such as a fully renovated main bathroom, brand new roof (October 2025) and refinished hardwood floors with timeless charm make this home truly move-in ready. From here, you are just steps from the arena, Mississippi Riverwalk Trail, and the Hallmark movie-worthy downtown shops and restaurants. Whether you're starting a family or looking for a peaceful place to settle, 50 Neelin Street is the perfect spot to call home in Carleton Place. (id:50886)
Real Broker Ontario Ltd.
640 West Street Unit# 1001
Brantford, Ontario
Welcome home to this spacious unit in the highly sought-after Village Towers! Located in a convenient North End area, you’ll be within walking distance of shops, restaurants, and other amenities, with city transit and highway access close by. The bright, open-concept dining and living area features a sliding door that opens onto a large balcony with great views — perfect for relaxing or enjoying some fresh air. There are two comfortable bedrooms, including a primary with a walk-in closet and additional sliding door access to the balcony. The eat-in kitchen includes a fridge and stove and offers plenty of space to make it your own. This well-laid-out unit is ready for your personal touch — a great opportunity to create a home that fits your style and needs. (id:50886)
RE/MAX Twin City Realty Inc.
2403 - 330 Dixon Road
Toronto, Ontario
Welcome To This Fully Renovated, Meticulously Designed 1-Bedroom Plus Den Suite Offering 830 Sq. Ft. Of Bright, Modern Living Space. Completely Renovated From Top To Bottom, This Unit Features A Brand-New Custom Kitchen With Quartz Counters, Porcelain Backsplash, And Whirlpool Stainless Steel Appliances. Enjoy Pre-Engineered Hardwood Floors In The Bedroom, New Flooring Throughout, And Freshly Painted Interiors. The Spacious, Open-Concept Layout Is Perfect For Singles, Couples, Or Savvy Investors Looking For Strong Cash Flow. Step Out Onto Your Private Balcony Overlooking With Skyline Views Up Above And Experience A True Sense Of Home. Conveniently Located Just Minutes From Highways 401, 400, And 427, Pearson Airport, Shopping, Schools, And Parks, With TTC At Your Doorstep And A Short Ride To The Subway. Move-In Ready And Turnkey-Why Rent When You Can Own? Security Gate At The Entrance, Convenience Store, Ample Visitor Parking, Children's Playground, And A Beautifully Maintained Building Compound With Green Space To Enjoy During The Spring And Summer Seasons. (id:50886)
Century 21 Leading Edge Realty Inc.
1404 - 2495 Eglinton Avenue W
Mississauga, Ontario
Live in style at Kindred by Daniels, a brand-new, contemporary 2-bedroom, 2-bathroom corner suite in the heart of Erin Mills, Mississauga. This fully upgraded 768 Sqft. and 31 Sqft balcony unit offers an abundance of natural light, 9' smooth ceilings, premium laminate flooring, and neutral modern finishes throughout. Enjoy a modern kitchen with built-in stainless steel appliances-fridge, stove, microwave, dishwasher, and stacked washer & dryer. Includes one underground parking space and one locker. Residents benefit from exceptional amenities, including a 24-hour concierge, fitness centre and yoga studio, co-working space and boardroom, party and games rooms, pet spa, outdoor terrace with BBQs and firepit, , DIY/workshop, theatre room, and lush community gardens. Located within walking distance to Erin Mills Town Centre, Credit Valley Hospital, University of Toronto Mississauga, Sheridan College, parks, grocery stores, and top-rated schools. Convenient access to Highways 403, 407, and QEW, public transit, and Streetsville and Clarkson GO Stations for effortless commuting. Rent includes: Building insurance, central air conditioning, high-speed internet, common elements, and parking. Tenants pay: Heat, hydro, and water. Available immediately. Minimum 1-year lease. Long-term tenants welcome. (id:50886)
RE/MAX Hallmark Realty Ltd.
1133 Gablefield Private
Ottawa, Ontario
Welcome to this beautifully maintained stacked townhouse in desirable Beacon Hill. Bright open concept main level with east/west exposure. Spacious living/dining with a gas fireplace. The kitchen offers plenty of cupboard and counter space. The breakfast area has patio doors onto the balcony overlooking the park. There is a 2 piece bathroom and also a convenient storage area on the main level. The second level offers two spacious bedrooms, a full bathroom and in suite laundry. Recent upgrades include kitchen appliances 2023, washer and dryer 2025, and the furnace and air conditioning 2022. This property is perfect for first-time buyers, those downsizing or investors. Conveniently located close to all amenities and some great schools. Open house Sunday Nov 16, 2-4pm (id:50886)
RE/MAX Hallmark Realty Group

