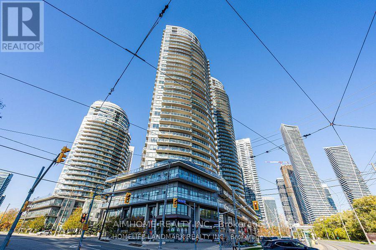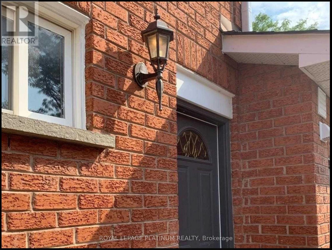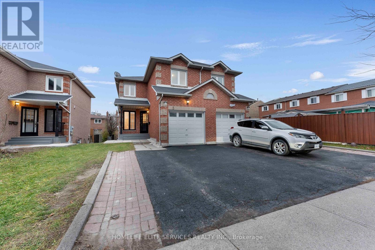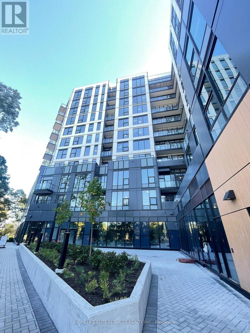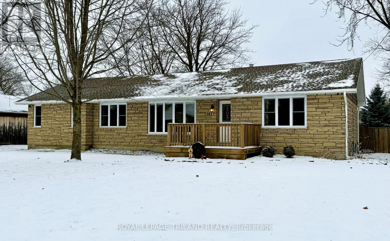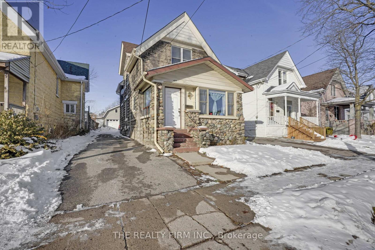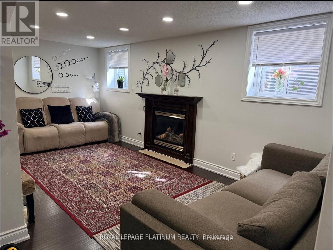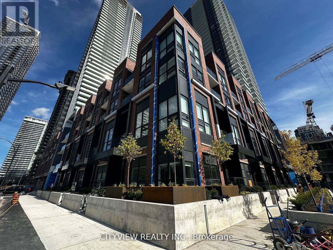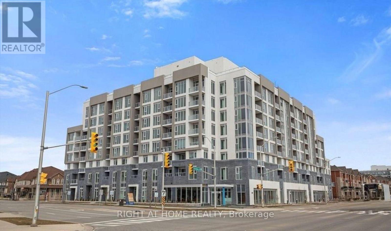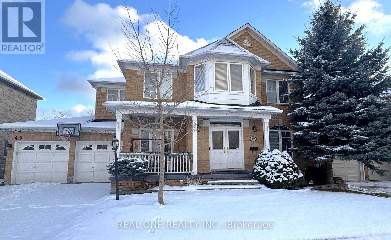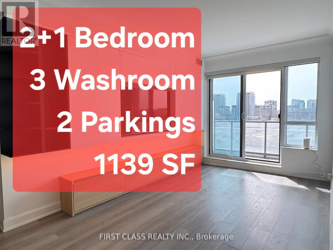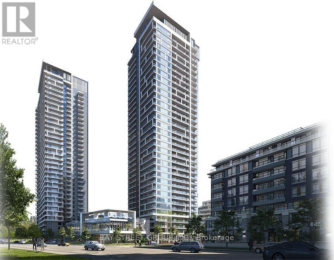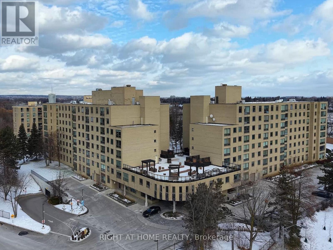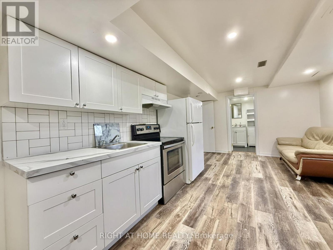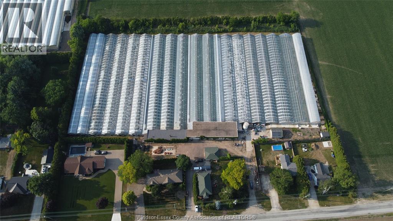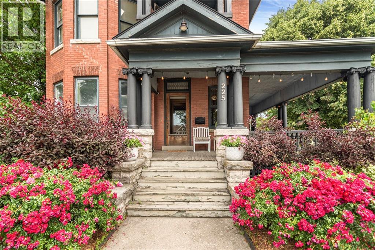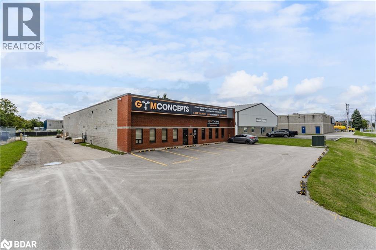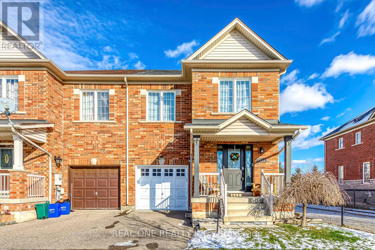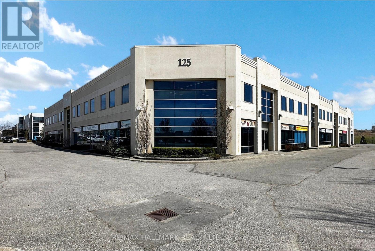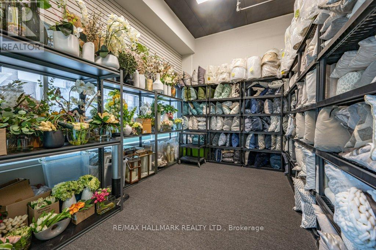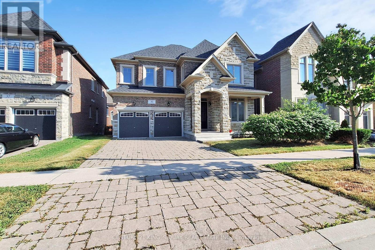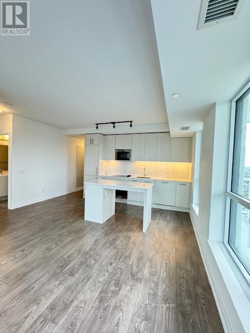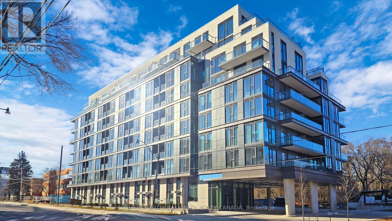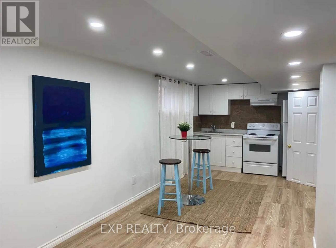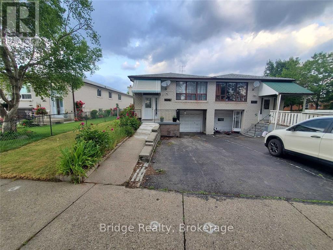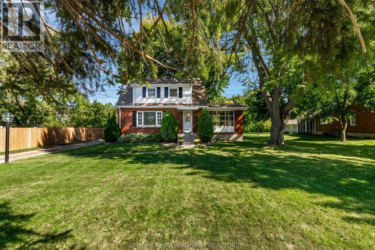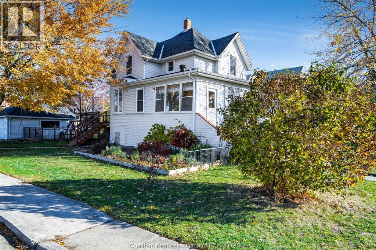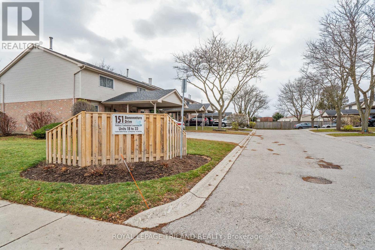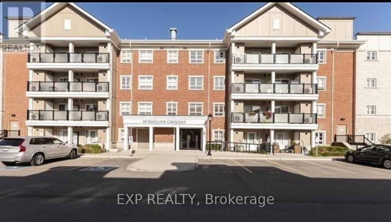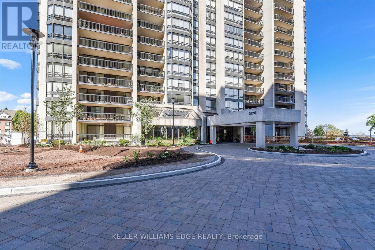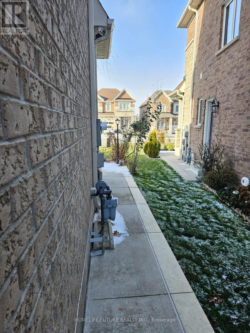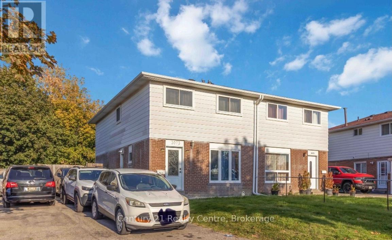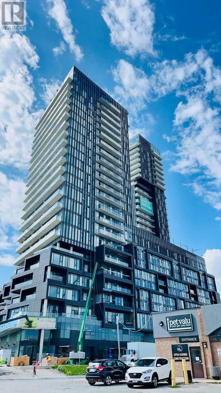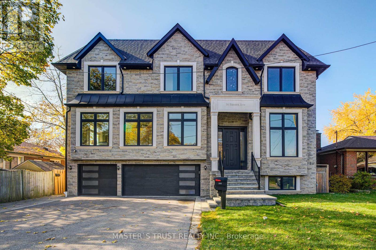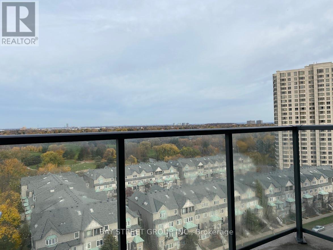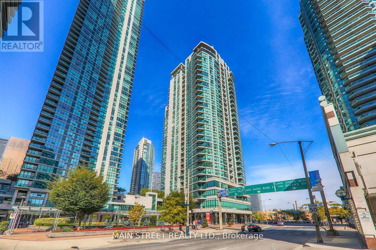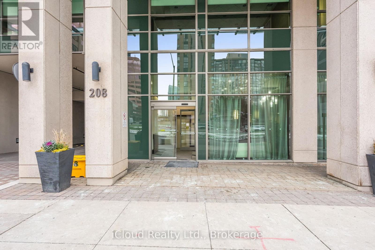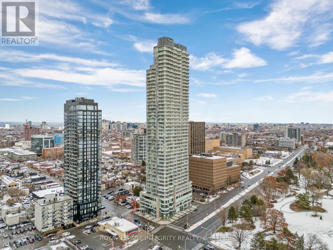3202 - 2240 Lake Shore Boulevard
Toronto, Ontario
Sunny Two Bedroom In Desirable Humber Bay. Prime Exposure With Clear & Unobstructed Lake view. Locker And Parking Included. Granite Countertops And Stainless Steel Appliances. Await Steps From Humber Bay Park, Restaurants, Coffee Shops, Local Amenities And Grocery Stores. Easy Access To Dt With 24 Hr Streetcar, Go Train And Gardiner..Metro supermarket nearby, as well as BMO, TD, and RBC banks, and Humber College. This Condo And Area Has Something For Everyone.Enjoy five-star amenities: a sun-drenched indoor pool, fitness centre, rooftop deck with BBQs, concierge, party and business rooms, sauna, and more. Just steps to Humber Bay Park, Martin Goodman Trail, and the TTC at your doorstep, with downtown Toronto minutes away. (id:50886)
Aimhome Realty Inc.
3br Legal Basement - 1540 Manorbrook Crt.
Mississauga, Ontario
This doesn't feel like a basement! Bright and spacious 3BR/2WR legal basement apartment in the highly sought-after East Credit neighbourhood located in the highly sought-after East Credit neighbourhood. This home features a private ensuite washroom, large egress windows that flood the space with natural light, and a functional layout. Conveniently situated just 5 minutes from Heartland Town Centre, and close to top schools, parks, places of worship, Go Stations, with easy access to Highways 401 & 403. Available 1ST December onwards. Look no further, this one has it all! (id:50886)
Royal LePage Platinum Realty
109 - 10 Almond Blossom Mews
Vaughan, Ontario
Modern south-facing condo townhouse near Vaughan Metropolitan Centre (VMC), approximately 1600 sqft with 9-ft ceilings throughout, offering a bright and open-concept living space. Facing the central parkway of the community, this home enjoys added privacy, extra green space, more sunlight, and greater distance from neighbouring townhomes. It features 3 bedrooms, 3 bathrooms, large windows, and a contemporary kitchen with a spacious island, quartz countertops, and stainless steel appliances. Conveniently located just a 510 minute walk to VMC subway station and close to gyms, shops, banks, Cineplex, Costco, IKEA, restaurants, and major highways (400, 407, 7). Photos are from a previous staging. The unit will be delivered vacant. (id:50886)
Homelife Landmark Realty Inc.
Homelife New World Realty Inc.
5 Lenthall Avenue
Toronto, Ontario
FANTASTIC 2-DOOR SEMI-DETACHED PROPERTY! Completely renovated top to bottom. 3 + 1 bedroom, 3.5 bath house with unique Floor Plan of Separate Living rm & Family rm. Features a functional layout with open concept modern kitchen with stainless steel appliances, quartz counters, and sleek cabinetry, plus brand new laminate flooring throughout. Freshly painted with new, larger baseboards. Great for FIRST-TIME BUYERS, live upstairs, and use the basement in-law suite to have extended family or kids live with you. All brick home with separate basement apartment with builder-built exterior side entrance. One car garage with 2 parking spots on driveway. Amazing central location; easy access to the upcoming new Metrolinx Subway at McCowan & Sheppard Ave., as well as minutes to HWY 401 and Scarborough Town Centre. Many Public Schools & Churches in the area, 3 min to Chinese Cultural Centre of Greater Toronto; Islamic Foundation of Toronto Mosque, Gibraltar Academy, & Shopping, Banks, and Centennial College, as well as the University of Toronto Scarborough and the Toronto Zoo. **EXTRAS** New Airconditioning & BRAND NEW STAINLESS STEEL APPLIANCES: Stainless Steel French Door Fridge, Stainless Steel Smooth Top Stove, Stainless Steel Dishwasher, Over the stove built-in Microwave with Exhaust. Basement washer, basement dryer-as is, basement fridge and basement stove-as is. (id:50886)
Homelife Elite Services Realty Inc.
313-Tower A - 7439 Kingston Road
Toronto, Ontario
Brand new, never-lived-in 1 bedroom, 1 bathroom suite at the Centrally located Narrative Condos in East Scarborough. Features a functional layout with Southern exposure, modern kitchen with stainless steel appliances, quartz counters, and sleek cabinetry, plus laminate flooring throughout. Enjoy a balcony for your morning coffee. Includes one parking and one locker.Enjoy a full suite of modern amenities (currently under construction) including an elegant lobby lounge with 24/7 concierge service, a stylish co-working lounge, and state-of-the-art wellness center with yoga studio, games lounge and playground. Entertain in the sophisticated party room or relax on the outdoor terrace featuring BBQs and comfortable lounge seating. Bonus Free high speed Fibre internet Prime location: two min access to Hwy 401, Rouge Hill GO, Port Union Waterfront, Rouge Park, U of T Scarborough, Centennial College, and Scarborough Town Centre & Pickering Town Centre. Next door to Tim Hortons, McDonalds, Lammana's Famous Bakery, Canadian Tire, Shoppers Drugmart and No Frills. Experience stylish, nature-inspired living near trails, golf, and city essentials! (id:50886)
Homelife Elite Services Realty Inc.
102 Ontario Street
Lambton Shores, Ontario
Start your New Year off right with this well-maintained home! Move right into this spacious 3-bedroom, 2-bath brick bungalow nestled in the quaint town of Thedford. An attractive, new addition completed in 2021 features a beautiful primary bedroom with walk-in closet and 4-piece ensuite. The kitchen and windows were also updated in 2021, along with the electrical panel and breaker service. Enjoy a fully fenced backyard with low-maintenance gardens; perfect for relaxing or entertaining. Water heater is owned for added value. Located just minutes from the stunning beaches and sunsets of Lake Huron, and close to golf courses, wineries, breweries, and Pinery Provincial Park. A fantastic opportunity for commuters to both London and Sarnia! (id:50886)
Royal LePage Triland Realty
924 Princess Avenue
London East, Ontario
Two separate detached homes on one lot! Discover the perfect blend of character, flexibility, and income potential at 924 Princess Avenue. Just steps from 100 Kellogg Lane, local breweries, the Western Fairgrounds, and the Artisan Market, this updated property offers unmatched versatility for multi-generational living, investors, or anyone seeking an Airbnb or mortgage-helper opportunity. The main residence features three spacious bedrooms and two full bathrooms, with three separate main-level entrances-ideal for a variety of living configurations. Formerly used as a duplex (currently single-family), the layout offers a seamless opportunity to convert back to two units if desired. At the rear of the property, a two-storey detached garage structure has been re-imagined as a bright, loft-style apartment complete with a full kitchen, bathroom, and in-suite laundry. The upper loft level offers open-concept living with room to add additional bedrooms, perfect for guests, tenants, or short-term stays.Updated and well cared for over the years, this property is move-in ready and full of potential. Whether you choose to live in one home and rent the other, accommodate extended family, or expand your investment portfolio, 924 Princess Avenue delivers exceptional flexibility in a rapidly developing area close to Bus Rapid Transit, shopping, dining, and London's vibrant entertainment district.Note: Main House - 1,815 sq. ft. above grade. Garage Loft - 895 sq.ft. above grade. (System limited to show one structure. Details listed are for main house.) (id:50886)
The Realty Firm Inc.
Legal Basement - 1540 Manorbrook Court
Mississauga, Ontario
Bigger than a condo! Bright & Spacious 2BR / 2WR Legal Basement Apartment in Highly Sought After East CreditThis impressive unit offers a private ensuite washroom, large egress windows that fill the space with natural light, and a functional, open layout that truly doesn't feel like a basement.Located just 5 minutes from Heartland Town Centre and close to top-rated schools, parks, places of worship, and easy access to Highways 401 & 403, the convenience is unbeatable.Available Immediately. Look no further, this one has it all and won't make you feel like you're in a basement. (id:50886)
Royal LePage Platinum Realty
105 - 4130 Parkside Village Drive
Mississauga, Ontario
One of a kind rarely offered corner ground level unit at avia2 Tower in the heart of mississauga's city centre! Sun filled unit with laminate flooring throughout. Spacious foyer entrance with mirrored closet and laundry area. Large primary bedroom with walk-in closet. Open concept living/dining room surrounded by windows with a corner view and separate terrace entrance. Modern kitchen with b/i appliances and quartz counter tops. Steps from Sheridan college, square one shopping mall, highway 403, schools, restaurants, entertainment and much more! (id:50886)
Cityview Realty Inc.
614 - 412 Silver Maple Road
Oakville, Ontario
Welcome to 412 Silver Maple Road in the heart of North Oakville. This bright and modern 2-bedroom, 2-bathroom corner suite in the Post Condos by Greenpark Homes offers a stylish urban lifestyle in one of Oakville's most desirable communities. 1 Parking, 1 Locker and designated bicycle locker included. Filled with natural light from its expansive corner windows, the suite features a sleek open-concept layout, contemporary finishes, and laminate flooring throughout. Enjoy a functional design with large rooms and a private open balcony with great views-perfect for relaxing any time of day. New blinds will be installed. The building offers exceptional amenities, including a rooftop terrace, party room, and fitness/yoga studio. Ideally located steps from shopping, restaurants, parks, schools, and transit, with quick access to Hwy 403, 407, and QEW. Everything you need is at your doorstep. Don't miss this fantastic opportunity in a prime North Oakville location! (id:50886)
Right At Home Realty
49 Drawbridge Drive
Markham, Ontario
Beautiful, well-kept 4+1 bedroom, 4+1 bathroom family home with a 60' frontage, approx. 3,200 sq. ft., finished basement, and a 3-car tandem garage in one of the top school zones (Castlemore PS & Pierre Trudeau HS). Features include 9' ceilings, skylight, pot lights, crown moulding, and a modern open-concept kitchen with centre island, upgraded cabinets, and granite countertops. The finished basement offers a spacious rec/home theatre room, wet bar, extra bedroom with ensuite, and a full bath-ideal for extended family or entertaining. Exterior features include a large deck, interlock driveway, and a private backyard with side yard. Located in a safe, family-friendly neighbourhood close to parks, schools, transit, and amenities. Move-in ready. and perfect for families. (id:50886)
Real One Realty Inc.
707 - 8 Water Walk Drive
Markham, Ontario
Experience refined living in this exceptional 1,139 sq. ft. 2 Bed + Den residence at Riverview Condos-bright, spacious, and thoughtfully designed. Enjoy floor-to-ceiling windows, soaring 9' ceilings, and a generous 334 sq. ft. west-facing wraparound balcony and 2 Parking Spots . The modern chef's kitchen features a quartz island, premium JennAir and Fisher & Paykel appliances, and sleek two-tone cabinetry. A rare 2-ensuite layout offers maximum privacy and convenience, with both bedrooms enjoying their own 3-piece bathrooms. The enclosed den, complete with French doors and a closet, can easily serve as a 3rd bedroom or a quiet home office. Upgrades include crown moulding, designer roller shades, and upscale fixtures throughout. Two parking spaces are included-an exceptional advantage in this building. Low condo fees cover heat, AC, and Rogers internet. Residents have access to top-tier amenities: 24/7 concierge, smart parcel system, fitness centre, business lounge, rooftop BBQ terrace, and more. Located within the highly ranked Unionville High School catchment and just steps to Whole Foods, LCBO, Downtown Markham, the GO Station, and major highways. (id:50886)
First Class Realty Inc.
709 - 38 Water Walk Drive
Markham, Ontario
New Riverview Luxurious Building In The Heart Of Markham.2 Bedrooms 3 Bathrooms Plus Den with door easily transfer into third bedroom. Luxury Features: Prime Location In The Heart Of Markham Centre Steps To Whole Foods, Lcbo, Go Train, Vip Cineplex, Good Life And Much More Minutes To Main St. Unionville Public Transit Right In Front, 3 Minutes To Highway . (id:50886)
Bay Street Group Inc.
116 - 326 Major Mackenzie Drive E
Richmond Hill, Ontario
Welcome to Tridel's built Mackenzie Square, right in the heart of Richmond Hill. All utilities included! Renovated, move-in-ready unit with a super functional layout and a very convenient location - sauna and pool literally steps from your door. A brand new and thoughtfully designed kitchen with quartz counters, backsplash, breakfast bar and all new stainless steel appliances. High-quality flooring, lighting and a fresh modern feel throughout. Spacious bedroom with his-and-hers closets. A 3-pc bath and a separate laundry room with shelves, sink and washer/dryer. Great amenities include: 24-hr concierge, indoor pool, sauna, spectacular rooftop patio, tennis courts, gym, library, guest suites, party room and underground car wash. Plenty of visitor's parking. Excellent Transit access with bus stop right in front, steps to the GO Train and quick access to 404/407. Close to parks, schools, hospital, library, groceries and more. Unit is Virtually Staged. (id:50886)
Right At Home Realty
Bsmt 1 - 116 Cherrywood Drive
Newmarket, Ontario
Open-concept 1-bedroom Fully Furnished basement apartment in a well-maintained, smoke-free bungalow, perfectly located in the heart of Newmarket. Modern laminate floors and potlights throughout. Private 3-piece ensuite. The kitchen offers quartz countertop and backsplash, includes a breakfast area and is combined with living room. Home is steps away from Upper Canada Mall, Newmarket & East Gwillimbury GO Stations, Costco and Fairy Lake. You're also within walking distance to public transit, schools, parks, grocery stores and shopping centres. A short drive takes you to Southlake Regional Hospital and Highways 400 & 404. Ideal for a single professional or couples looking for convenience and access to all amenities. Tenant pays 25% utilities. Internet is included. (id:50886)
Right At Home Realty
520 Chablis Drive
Waterloo, Ontario
Welcome to 520 Chablis Drive, Waterloo! Located in one of Waterloo’s most desirable, family-friendly, calm, and quiet neighborhoods, this beautiful carpet-free home offers exceptional convenience—just minutes to The Boardwalk, Costco, shopping, schools, and all major amenities. The main floor features an open-concept layout with a spacious kitchen, cathedral ceiling in the great room, and a sliding door walkout to the back deck and landscaped backyard. The welcoming front entrance opens into a bright hallway leading to the living room. To the right is a powder room and the kitchen; to the left is a dedicated dining room—perfect for family gatherings and entertaining. The second floor offers 3 bedrooms, including a generous primary bedroom with its own ensuite. Two additional good-sized bedrooms share a full main bathroom. The fully finished basement adds valuable living space with a large recreation room complete with countertop, sink, and cabinetry—ideal for entertaining or extended family. A full bathroom, cold cellar, laundry area, and utility room complete the lower level. Upgrades & Features: Kitchen countertop and island with quartz, interior paint (2023), Washer/Dryer/Stove (2022), Two cooking lines: Hydro/Gas, Air Conditioner (2022), Water Softener (2022), Furnace (2018), Roof (2017), Concrete driveway (2024), Properly insulated cold room. Garage door remote sold as is. A wonderful opportunity to own a well-maintained home in a prime Waterloo location! (id:50886)
RE/MAX Twin City Realty Inc.
2301 - 95 Mcmahon Drive
Toronto, Ontario
Seasons Is A newly built Building That Focuses On Luxury Living In The Concord Park Place Community. This Stunning Unit Features 1 Bedroom + Den, 1 Bathroom, 530Sqft Inside With A 120Sqft Balcony, 1 Parking Space And 1 Locker Included In The Lease. The High-End Finishes And Built-In Miele Appliances Make This Unit A Special Place To Be. Easy Access To Subway Stations, Highway 401 And Dvp, Local Amenities, And Residents Will Have Exclusive Access To 80,000Sqft Megaclub Amenities (Full-Sized Indoor Swimming Pool, Tennis,/Basketball Court, Etc.). The Place You've Been Waiting For Has Arrived. (id:50886)
Master's Trust Realty Inc.
725 Mersea Rd 6 East
Leamington, Ontario
4.5 acres of greenhouses, 2 Cleaverbrooks boilers 350hp and 300hp. Boiler fuel - gas, bunker oil and diesel. 1/2 acre propagation area with HPS lights and shade/blackout/energy curtains. Additional 1 acre of HPS lighting with shade/blackout/energy curtains. Additional 2 acres of shade/blackout/energy curtains. Total area is heated by steam pipe heating. The total area has drip irrigation installed together with an Anderson 4 head injector. Total area has H.A.F. fans installed. Sandy loam soil so planting in the ground is possible. Along with the boiler room (newly sealed roof) there is a warehouse of approx 10,000 sq feet. Property is serviced with a 2 inch municipal water line and a natural gas line to service up to a 1000hp boiler capacity. Property includes a 3 bedroom home, a 2 unit bunkhouse and garage. (id:50886)
RE/MAX Preferred Realty Ltd. - 588
225 Broad Street E
Dunnville, Ontario
Step back in time with this stunning Edwardian gem! This spacious six-bedroom, two-and-a-half-story home offers timeless charm and endless potential. Nestled in a quaint small town, it’s close to everything—shops, schools, the river walk, and local amenities—yet tucked away on a private lot with a beautiful garden and a peaceful yard. With flexible zoning, this property is perfect for a family home, bed and breakfast, or other creative uses. (id:50886)
Royal LePage NRC Realty Inc.
165 Saunders Road
Barrie, Ontario
Discover the potential of this freestanding industrial building on 0.65 acres featuring 7,314 sq. ft. of versatile main floor space plus a 1,420 sq. ft. mezzanine(rent free)—ideal for storage, offices, or expansion. General Industrial Zoning permits a wide variety of business uses. With an 8x8 truck-level door and a 12x14 drive-in door, shipping, receiving, and day-to-day operations are made seamless. A rare opportunity to secure a functional and flexible industrial space tailored to your business needs! Available November 1, 2025. Also available for purchase. (id:50886)
Maven Commercial Real Estate Brokerage
1775 Shawson Drive
Mississauga, Ontario
Don't Miss This Fantastic Opportunity to Lease, This 2nd Floor High Class Finished Office Space, With its own Separate Main Door Entrance, Leading Up to a Spacious Reception Area Having *** Five Finished Offices *** Two Washrooms ( HIS & HER )*** Kitchen 4 Parking Spots, Located In a Busy Transportation Area Suitable For a Lawyers Office, Accounting Office, Import or Export Business, Or Any Other Office Related Business Located Close To Dixie And 401. (id:50886)
RE/MAX Gold Realty Inc.
19 - 100 Dufay Road
Brampton, Ontario
Corner Unit! 2 Bedrooms & 2 Washrooms, 1 parking Townhouse , Absolutely Stunning Condo Town Home, Neighborhood Of Mount Pleasant On Mississauga Rd. 1 Parking Spot. Ensuite Laundry, Master Bedroom 4Pc Semi Ensuite Washroom. Lots Of Visitors Parking. Minutes To Mount Pleasant Go Station & Superstores And Business Plaza, Close To Hwy 401, 403, Grocery, Public Transit. (id:50886)
Welcome Home Realty Inc.
1126 Tupper Drive
Milton, Ontario
Beautiful, bright freehold end-unit townhome offering nearly 2,000 sq ft of above grade living space, beautifully finished basement (2022) as extra working or entertain space, plus a 3 piece modern finshed washroom. The unit is backing onto serene green space and ponds. Exceptionally spacious-truly feels like a semi. Features a large primary bedroom with a generous walk-in closet and a 4-piece ensuite. Updated with new flooring in the great/family room. New roof shingle (2023), Heat pump (2023), newly upgrade attic insulation (2023), Owner owned HW replace in 2022. Prime location just steps to Bruce Trail and St. Anthony of Padua schools, and walking distance to the GO Station, transit, shops, library, skate park, pool, and the sports & rec centre. (id:50886)
Real One Realty Inc.
1217 Alexandra Avenue
Mississauga, Ontario
This property can easily be converted into a Mortgage Helper! Rare opportunity in sought after Lakeview! Nestled in one of Mississauga's most desirable communities, this spacious 4-bedroom back-split sits on an exceptional 36.5 x 297.5 ft lot - offering endless potential for families, investors, or builders alike. Features include a 26-ft family room with cozy wood-burning fireplace, updated 3-pc bath, finished basement with cold cellar, and extensive crawlspace storage. Easily converted into two income-generating suites (mortgage helper). Upgrades include windows, exterior doors, garage door, and roof. Elegant plaster crown mouldings and classic wood bannisters add timeless charm.Enjoy a private greenhouse, oversized garage with loft storage, and interlocking stone driveway with ample parking. The fully fenced yard provides incredible outdoor space - ideal for gardening, a pool, home additions, or future redevelopment. Prime Location: Steps to 300,000+ sq. ft. of retail and office space featuring top-tier dining, shopping, and services. Surrounded by 18 acres of parkland including a 13-acre waterfront park with European-style promenades. Minutes to Marina, park, lakefront trails, golf, highways, public transit, and top schools. Whether you're searching for a family-friendly home, a lucrative investment, or the perfect lot for your dream build, this Lakeview gem delivers unmatched potential and lifestyle. Floor plans included. (id:50886)
Century 21 Associates Inc.
7 Pae Drive
Barrie, Ontario
This Lovely All Brick Home Is Located On A Quiet Crescent Close To Lovers Creek, Shopping, Barrie's Waterfront & The Go Bus Station. This Deceiving 2-Storey Home Is Spacious & Has 4 Bathrooms, 3 Bedrooms, Plus A Fully Finished Basement With Bonus Rec Room & Another Bedroom. The Back Yard Is Fully Fenced, There Is Also An Ensuite, Central Air, Central Vacuum & Updated Laminate Flooring. Close To Schools & Parks, A Perfect Place To Raise Your Family. (id:50886)
Real Broker Ontario Ltd.
615 - 9015 Leslie Street
Richmond Hill, Ontario
This bright and airy condo has everything you need, including a rare bonus of TWO separate parking spots! The open-concept kitchen flows into a comfy living space that's perfect for hanging out or entertaining friends. With 2 bedrooms, 2 full bathrooms, and a versatile den that works great as a home office, guest room, dining area, or even a nursery, there's plenty of room to make it your own. You'll love the sleek laminate floors throughout and the easy access to Highways 404 & 407, bus routes, schools, and tons of great eats nearby. Plus, you'll get exclusive use of the Sheraton Parkway Health & Racquet Club, so gym days, swims, and relaxing after work are just steps away. A rare find that blends comfort, convenience, and a touch of luxury. (id:50886)
Right At Home Realty
504 - 7895 Jane Street
Vaughan, Ontario
RARE PARKING INCLUDED, AND LOCKER! 2 Bedroom, 2 Washroom, Luxury Condo Amenities such as High End Gym, and Whirlpool Sauna! Beautiful South East Corner Unit Suite At The Met Vaughan. Large Balcony With Fabulous Views Over The Pond. WHITE KITCHEN CABINETRY, LIGHT FLOORING! Quality Finishes: Quartz Counter Tops, Stainless Steel Appliances, 9 Ft Ceilings, Laminate Flooring, Window Coverings, Frameless Glass Shower. Steps From The Vaughan Metropolitan Centre, Subway, Short Ride To York University, Minutes From Hwy 400 & Hwy 407, Close To Vaughan Mills Mall. 24 Hours Concierge (id:50886)
Welcome Home Realty Inc.
2 - 8220 Bayview Avenue
Markham, Ontario
Beautiful family home located on a high-demand street in the Greenlane area, offering numerous updates and a well-maintained interior perfect for modern living. Features include a renovated kitchen with granite countertops and a Jenn-Air cooktop with built-in BBQ, a cozy family room with fireplace and a custom built-in wall unit with TV, and ceramic flooring in the main hallway and kitchen. The home is situated in a top-tier school district, including St. Robert CHS (IB Program), Bayview Glen PS, and Thornlea SS, and is just minutes to Highways 404, 407, and 7, as well as parks, community centres, and shopping. This is a rare opportunity to live in a highly sought-after neighbourhood with excellent amenities and convenience. (id:50886)
Central Home Realty Inc.
16 - 125 Don Hillock Drive
Aurora, Ontario
Prime Commercial Opportunity in Aurora's High-Demand Business Park!Versatile commercial condominium at 125 Don Hillock Drive, Unit 16, currently operated by a luxury staging company and offering an ideal blend of warehouse and office functionality. The unit is equipped with LED lighting throughout and is fully heated, providing comfort and efficiency for year-round operations. The main level includes a 2-piece washroom, spacious warehouse area, 12 Feet (wide) x near 12 Feet (height) shipping door, delivery entrance, and a modular mezzanine that can be expanded for additional workspace or removed to maximize open floor area. The bright and functional 2nd floor office space is well suited for a variety of professional uses and includes its own 2-piece washroom and kitchenette area. This property offers exceptional flexibility for owners and investors, including the rare option to lease the entire second floor or the ground level separately, depending on business requirements. Located just off Highway 404 and minutes from Wellington Street, the unit is positioned within Aurora's rapidly growing commercial district and provides ample parking for customers, visitors, and staff. The area is surrounded by key amenities such as the Holiday Inn Hotel, numerous restaurants, community centre and major national retailers including Walmart, Homesense, Farm Boy, Golf Town, and Shoppers Drug Mart. The newly opened BMW Aurora dealership, Magna International Inc., the prestigious Magna Golf Club, and the luxury Adena Meadows community further elevate the area's commercial and residential profile. Zoning supports a wide range of uses, including daycare, fitness facilities, food processing, office operations, printing/media/communications businesses, research and training centres, warehouses, and more. An outstanding opportunity in a thriving, high-growth location. Option available to purchase existing staging business assets and CRM database of 2,000+ real estate industry customers. (id:50886)
RE/MAX Hallmark Realty Ltd.
16 - 125 Don Hillock Drive
Aurora, Ontario
Acquire the established assets of a successful home staging operation curated over 13 years by the current owner Lori Pedersen Home Staging, who has received annual RESA industry recognitions and awards. This is a turnkey investment for stagers looking to elevate their clients' experience with a fully equipped operation. Included are complete operational systems, tools, and over 4,500 curated staging décor items, each meticulously barcoded and managed through an inventory control system accessible via mobile app, allowing you to select items and manage projects from anywhere. Product rental income alone generates over $95,000 annually, in addition to staging revenues.A transit van with low kilometers and 6 feet standing clearance is included, capable of handling large 4 to 5 bedroom staging projects in a single trip. Also included is a CRM database of approximately 2,000 real estate professionals customers, homeowners and referrals, providing immediate access to a strong client network. Clients' average spend ranges from $7,000-$15,000+ per staging, creating substantial revenue potential.This is a rare turnkey asset acquisition for someone entering or expanding in the home staging industry. Building a staging operation from scratch could take 3 to 5 years or more, while purchasing these award-winning items and templates, fully equipped assets allows you to start operating immediately and scale revenue quickly. Perfect for investors or entrepreneurs looking to capitalize on high-demand complementary services for real estate agents with a ready-to-use inventory, systems, and tools. The property where the items are currently stored and used for business operation is available for purchase. (id:50886)
RE/MAX Hallmark Realty Ltd.
41 Torrey Pines Road
Vaughan, Ontario
Welcome To 41 Torrey Pines Located in the highly sought-after Kleinberg Hills neighborhood of Vaughan,Approx 3800 sq ft of luxury finished living space, Waffle Ceiling In Family Room. Upgraded Kitchen With Granite Counter W/ High End Jenn Air Appliances. Including The Kitchen And Fabulous Finishes Throughout Home, This Custom Luxury Home Proves To Soar Above & Beyond Expectations. 10 Feet Main Floor & 9 Feet Second Floor. Interlocking At Front Of This Beautiful Gem. Dont miss the opportunity to make this one-of-a-kind home yours.Mins away from 427 hwy and new Longos (id:50886)
Century 21 King's Quay Real Estate Inc.
RE/MAX Realtron Michelle Xie Realty
2403 - 296 Main Street
Toronto, Ontario
Great Opportunity To Live In This Stunning Condo Located In The Prominent East End Of The Danforth Neighborhood. This Spacious One Bedroom + Den Condo Has A Massive 200 Sq Ft. Terrace And Offers A Functional Open Concept Layout With Beautiful Aesthetic Finishes In A Building With Great Amenities. Attention To Details Throughout The Suite. All Appliances are In Suite and Upgraded. The Subway And Go Station Are Across The Street. Walking Distance To Many Lifestyle Shops and Restaurants. (id:50886)
The Condo Store Realty Inc.
624 - 250 Lawrence Avenue W
Toronto, Ontario
In the Heart of Midtown Top Schools Zone, Renowned Quadrangle Architects & Graywood Developments completed luxury 250 Lawrence Condo in 2023 & 2024. Unit 624 is a hard-to-get premium Ravine Lytton Model. This superior northeast corner suite wows utmost privacy and tree-top views. Wraparound floor-to-ceiling windows and open balcony invite Douglas Greenbelt vista indoors. Much quieter compared to those facing Lawrence Ave. A successful split layout that is ideal for separating living and working spaces. No pillars, no lengthy hallways, and no wasted space. Two detached bedrooms, Two full baths, One same floor locker. One underground parking close to building exit. Preferred luxurious finishes and modern aesthetic throughout. Quartz kitchen with upscale appliances. Sleek vanities with stylish matte black hardware. Premier vinyl plank floorings. Significant architecture features tall elevations and double-height Porte Cochere. Splendid bronze metal and gunmetal grey palette flows with subdued horizontal lines. State-of-the-art amenities to entertain, host, socialize and relax. Popular rooftop club lounge with BBQ and fireside sittings. 24/7 concierge, guest suites, visitor parkings, party salons, versatile co-working and meeting areas, and fully equipped fitness with yoga studio. Affluent Neighbourhood and Sophisticated Connectivity. Steps to Havergal College, and esteemed Public and Private Schools incl Lawrence Park CI, Glenview Senior P.S. & John Wanless P.S. Minutes drive to Upper Canada College, Crescent, BSS, TFS, St Clements, Hebrew Schools and most desired child cares. Excellent proximity to libraries, parks, walking/biking trails, golf/social clubs, sports facilities, medical services, fine dinings, Starbucks, Pusateri's, Metro, Loblaws City Market, Shoppers Drug, Yorkdale Shopping Ctr, TTC Subway, Hwy 401, and all Lytton Park hotspots. Available for immediate move-in. This beautiful suite offers unparalleled natural oasis with private picturesque scenery. (id:50886)
Sotheby's International Realty Canada
Lower - 98 Avondale Avenue
Toronto, Ontario
3 Min walk to Yonge & Sheppard Subway Station.AAA Location. Separate Entrance, 3 Rooms With 3 Washrooms In The Basement. Great Opportunity To Live. Great For Family Living. Top School District Housing Preferred, Hollywood Elementary School And Earl Haig Secondary School, High-Demand Neighbourhood With Easy Access To All Amenities: TTC Subway, Bayview Village & 401. Utilities ( Water, Hydro, Gas ) Included.No Parking, No Smoking (id:50886)
Exp Realty
7075 Magic Court
Mississauga, Ontario
Main Floor of Raised Semi-Bungalow for Lease available from January 1, 2026 in Malton/Mississauga. Beautiful and well-maintained raised semi-bungalow offering a bright and spacious main floor with 3 generous bedrooms and 1 full bath. Enjoy an open living/dining area, hardwood floors throughout, and a family-sized eat-in kitchen-perfect for everyday comfort. This rental includes a single car garage and one additional driveway parking space. The main-floor tenant is responsible for 70% of the utilities. Located on a quiet court in a highly convenient neighborhood, just steps to parks, schools, shopping mall, restaurants, and with easy access to Hwy 427. A clean, move-in-ready home in an excellent location. Don't miss it! (id:50886)
Bridge Realty
483 St. Clair Street
Chatham, Ontario
Welcome home to this classically beautiful all-brick home, built in 1949 and cherished by its original owner for 75 years! Offering four bedrooms plus the flexibility of a fifth bedroom that could also serve as an office, playroom, or study - this home is as versatile as it is charming. Inside, you’ll find gleaming original oak hardwood floors complemented by thoughtful modern updates, including a brand-new kitchen with soft-close cabinetry (2025) and fully renovated bathrooms (2025). Additional upgrades include new luxury vinyl plank flooring in the basement, a new furnace, updated electrical, and all-new plumbing (2025), ensuring comfort and peace of mind. Lovingly cared for and preserved, this home strikes the perfect balance between timeless character and tasteful improvements. Set well back from the road on a generous lot, the property also features a detached double garage and an impressive barn with hydro and a loft, ideal for hobbies or storage. The back porch invites you to relax and enjoy serene surroundings on your half-acre lot. After more than seven decades, this stunning family home is ready to welcome its next chapter. Don’t miss your chance to make it yours and #lovewhereyoulive. (id:50886)
Nest Realty Inc.
13 Fort Street
Tilbury, Ontario
Welcome home! This spacious and lovingly maintained 3-bedroom family home offers room to grow and enjoy. Featuring 2 updated full bathrooms, a large eat-in kitchen perfect for family meals, and soaring ceilings that make every room feel bright and open. Relax, BBQ, & gather on the huge deck, enjoy morning coffee on the balcony off the primary bedroom, or unwind in the large enclosed 3-season porch. The fenced yard is great for kids and pets, complete with a chicken coop, and space to garden or play. Detached garage and parking for 3 vehicles on a convenient corner lot. Many updates throughout, with the potential for additional bedroom(s). A wonderful opportunity for families, or first-time buyers looking for space, comfort, and a move-in ready home! Some updates include Furnace, Central air & tankless hot water (2025), Roof Re-shingled (2019). Tall, insulated crawl space (approx. 5 ft) ideal for additional storage. Offers as they come. Walking distance to many amenities. It's a Beautiful day to get you moving! (id:50886)
Royal LePage Peifer Realty Brokerage
24 - 151 Bonaventure Drive
London East, Ontario
Welcome to this bright 3bedroom, 3bathroom condo located at 151 Bonaventure Drive, London - close to schools, transit, and all amenities. The main floor features a spacious kitchen, dining area, and a welcoming living room with direct access to the fully fenced patio, perfect for outdoor relaxation or entertaining. Upstairs, you'll find three generous bedrooms, including a primary suite with cheater ensuite access. The finished lower level adds even more living space with a cozy family room complete with a gas fireplace, a three-piece bathroom, laundry with sink and a large storage area. This home offers numerous upgrades, including two renovated bathrooms, freshly painted, hard surface flooring throughout, trim, baseboards and some closet doors, stainless steel fridge and stove, on demand -tankless hot water system, and furnace and central air - ensuring comfort and efficiency. Convenient driveway parking with space for two vehicles. This move-in ready home offers exceptional value and a fantastic location-perfect for families, first-time buyers, or investors. (id:50886)
Royal LePage Triland Realty
205 - 60 Baycliffe Crescent
Brampton, Ontario
Welcome to this bright and stylish 2-bedroom, 2-bathroom condo in Brampton's highly desirable Mount Pleasant Village. Perfectly combining comfort and convenience, this suite features a well-designed open-concept layout with a modern kitchen complete with granite countertops, a breakfast bar, and ample cabinetry. The spacious living and dining area walks out to a private balcony, perfect for morning coffee or evening relaxation. The primary bedroom includes a large closet and a 3-piece ensuite, while the second bedroom offers flexibility for guests, a home office. Complete with 1 parking spaces, this home checks every box. Located steps from the Mount Pleasant GO Station, transit, parks, schools, shopping, and the community library, you'll love everything this vibrant neighborhood has to offer. Extra 1 Parking available if require for extra rent. (id:50886)
Exp Realty
1808 - 2170 Marine Drive
Oakville, Ontario
Welcome to an exceptional residence at the iconic Ennisclare II on the Lake-where sophistication, serenity & sweeping waterfront vistas define everyday living. Perched on the 18th floor this rare corner suite showcases breathtaking, uninterrupted views of Lake Ontario & Bronte Harbour from every principal room. Offering 1828 sq ft of refined single-level living it features 2 bedrooms, a versatile den, 2 bathrooms and three walkouts to an expansive private balcony designed for effortless indoor-outdoor enjoyment. Floor-to-ceiling windows flood the open-concept living and dining rooms with natural light capturing the beauty of the lake from sunrise to sunset. The impressive foyer with tray ceiling and walk-in closet sets the tone for timeless elegance. The den-enhanced by calming water views and balcony access-makes an ideal home office, reading retreat, or creative space. The quality kitchen blends function and style with abundant cabinetry, sleek countertops, a striking backsplash pot lighting, and a bright breakfast area. The spacious primary suite offers its own balcony walkout, walk-in closet and a spa-inspired ensuite with deep soaker tub. A second bedroom with balcony access and an adjacent 3-piece bath provides exceptional comfort for guests. Additional conveniences include in-suite laundry with storage, two underground parking spaces and an exclusive-use locker. Residents enjoy a resort-calibre lifestyle within this meticulously maintained, smoke-free, pet-restricted community. Amenities include 24-hour security, an indoor pool and hot tub, state-of-the-art fitness and yoga studios, clubhouse with library, entertainment lounges, billiards, golf simulator, squash and tennis courts, art and woodworking studios, car wash, visitor parking, and beautifully landscaped grounds. Just steps to Bronte Village's marina, waterfront trails boutique shops, cafés & dining-with easy access to the GO-this luxurious lakeside suite embodies Oakville's premier waterfront living (id:50886)
Keller Williams Edge Realty
Bsmt - 26 Felix Close
Brampton, Ontario
Cozy, Carpet-Free 2 Bedroom Basement Apartment Large Living Room With Separate Entrance In A Beautiful, Family-Friendly Neighbourhood. This Well-Maintained Unit Features A Bright Open-Concept Kitchen Combined With A Large Living Area, Modern Pot Lights, And Two Spacious Bedrooms With Closets. One Parking Space Included. Excellent Location-Minutes To Sheridan College, Go Stations, Public Transit, Restaurants, Plazas, Parks, Hwy 410, And Community Centre. Ideal For Small Families Or Working Professionals. Available From January 1, 2026. Tenant Pays 30% Utilities. (id:50886)
Homelife/future Realty Inc.
Sutton Group-Admiral Realty Inc.
Bsmnt - 3073 Ireson Court
Mississauga, Ontario
!!!Legal Basement!!! Beautiful Legal 2-Bedroom, 1-Bathroom Basement Available For Rent In Mississauga. This Beautiful Home Is Ideally Located Just Minutes From Highways 401, 27, And 427, And Only 6 Km From Toronto Pearson International Airport. Also, It Is Few Mins From Malton Go Station, Humber College, Etobicoke General Hospital, Schools, Stores, Restaurants, And Parks. A Very Convenient And Desirable Location! Perfect For Small Families Or Working Professionals Looking For Comfort And Accessibility. Tenant To Pay 30% Of The Total Utilities. (id:50886)
Century 21 Realty Centre
807 - 1285 Dupont Street
Toronto, Ontario
2 Bedrooms plus 1 bathroom condo unit with laminate flooring throughout. Enjoy abundant natural light through floor-to-ceiling windows with sliding door. Open concept modern Kitchen with quartz countertop and B/I appliances. The spacious bedrooms offer comfort and style, while the generously sized balcony provides scenic, unobstructed views. Residents can take advantage of building amenities such as 24-hour security, concierge service, a rooftop terrace, and a gym. Located in the vibrant Galleria on the Park community, you'll have easy access to TTC bus routes and Dufferin Station, and be surrounded by grocery stores, schools, restaurants, and more. (id:50886)
Nu Stream Realty (Toronto) Inc.
36 Sussex Avenue
Richmond Hill, Ontario
Welcome to this stunning custom-built luxury home in the prestigious Richmond Hill community, offering nearly 6,000 sq.ft. of finished living space. Nestled on a quiet, family-friendly street, this home combines elegant design with top-quality craftsmanship.Featuring 10-ft ceilings on the main floor, 9-ft on the second, and an impressive 12-ft ceiling in the finished basement, this open-concept residence offers expansive sightlines and abundant natural light.The chef's kitchen showcases custom spray-painted cabinetry, natural marble countertops and backsplash, and an oversized center island. Equipped with premium Italian Fulgor gas stove and range hood, plus KitchenAid built-in appliances, it blends luxury and functionality. A retractable central vacuum adds convenience throughout. Enjoy year-round comfort with dual independent HVAC/AC systems (separate mechanic room in basement and 2nd floor) and a fully upgraded spray foam insulation system. The home features custom site-finished solid hardwood flooring, which can be refinished or re-stained for future customization. The bathrooms are customized with spray-painted vanities and brand name shower systems with thermostat. The finished basement offers 12-ft ceilings, a separate entrance, full kitchen (all appliances included), laundry and bathroom, perfect for recreation, in-law suite, or rental purpose. It also includes a private nanny suite with ensuite bath.Exterior highlights include a built-in 3-car garage and driveway parking for up to 6 vehicles.Prime location near top-rated schools: Bayview Secondary (IB Program), Crosby Heights (Gifted Program), and Beverley Acres (French Immersion). Easy access to Hwy 404, parks, shops, restaurants and community amenities. (id:50886)
Master's Trust Realty Inc.
1312 - 185 Bonis Avenue
Toronto, Ontario
Prime Location. Easy Access To 401 & Transit.; Walking Distance To Library, School, Shopping (Walmart, Dollarama, No Frills, LCBO),The GO Train station, TTC Routes On Kennedy/Sheppard Directly to Subway Stations. A Golf Course Nearby For You To Experience Resort-style; Living With Premium Amenities, Including Indoor Pool, Sauna, Rooftop Garden Terrace, Fitness Centre, Party Rooms, BBQ Area, Guest Suite and Visitor Parking. (id:50886)
Bay Street Group Inc.
2612 - 16 Yonge Street
Toronto, Ontario
Partially Furnished, Utilities Included 1 Bed Centrally Located In The Heart Of Toronto. Minutes From Financial Core, Entertainment, Restaurants, Union Station, Air Canada, Skydome, Grocery Stores and More. Indoor Pool, Squash & Tennis Court, Fitness Centre, Theatre, Jogging Track, Business Centre, Party Room. Garage Parking Available for an additional fee. (id:50886)
Main Street Realty Ltd.
307 - 208 Enfield Place
Mississauga, Ontario
Your search stops here! This bright and spacious 2 bed / 2 bath 854 sq.ft. (plus114 sq. ft large balcony) condo delivers real value. The parking spot is an incredible standout feature as it isn't your typical underground trek. No need to take an elevator - just park and enter right across from your unit door! It's effortless, convenient living at its best especially for families, downsizers, or anyone who appreciates practicality. Inside, the well laid out plan is framed by floor-to-ceiling windows highlighting a generous living/dining space that easily doubles as a work-from-home zone. The kitchen has good cabinet space, stainless steel appliances and an eat in breakfast area. Both bedrooms are well-sized, and the storage space is exceptional. The second bedroom has its own walk-out, giving the unit two separate accesses to the oversized balcony, perfect for relaxing or entertaining. With reasonable maintenance fees, a smart layout, and a price point that beats most comparable units in the area, this is one of the best value opportunities in the neighbourhood. If you want space, convenience, and smart design without paying a premium-this is the one. (id:50886)
Icloud Realty Ltd.
Ipro Realty Ltd.
3505 - 805 Carling Avenue
Ottawa, Ontario
** OPEN HOUSE: Sunday, November 30, at 2-4 PM ** Best Views in Town! Rare SOUTH- facing condo at The Icon 805 Carling with truly unobstructed views of Dow's Lake, and Commissioner's Park. This large 1-bedroom suite features 10 ft ceilings and floor-to-ceiling windows, filling the space with natural light all day. Inside, you'll find upgraded hardwood flooring, quartz counters, modern tile, and in-suite laundry smartly tucked into the bathroom. The unit has been freshly repainted, deep cleaned, and is move-in ready. Live a true luxury lifestyle with premium building amenities: full gym, yoga studio, saunas, pool, theatre, games room, party room, guest suites, and an outdoor terrace with BBQs. Unbeatable location: steps to the Civic Hospital, LRT, Little Italy, top-tier restaurants, and scenic recreational pathways. Includes underground parking and a same-level oversized locker for maximum convenience. A rare opportunity to secure both a view and a lifestyle at one of Ottawa's most iconic addresses. (id:50886)
Royal LePage Integrity Realty

