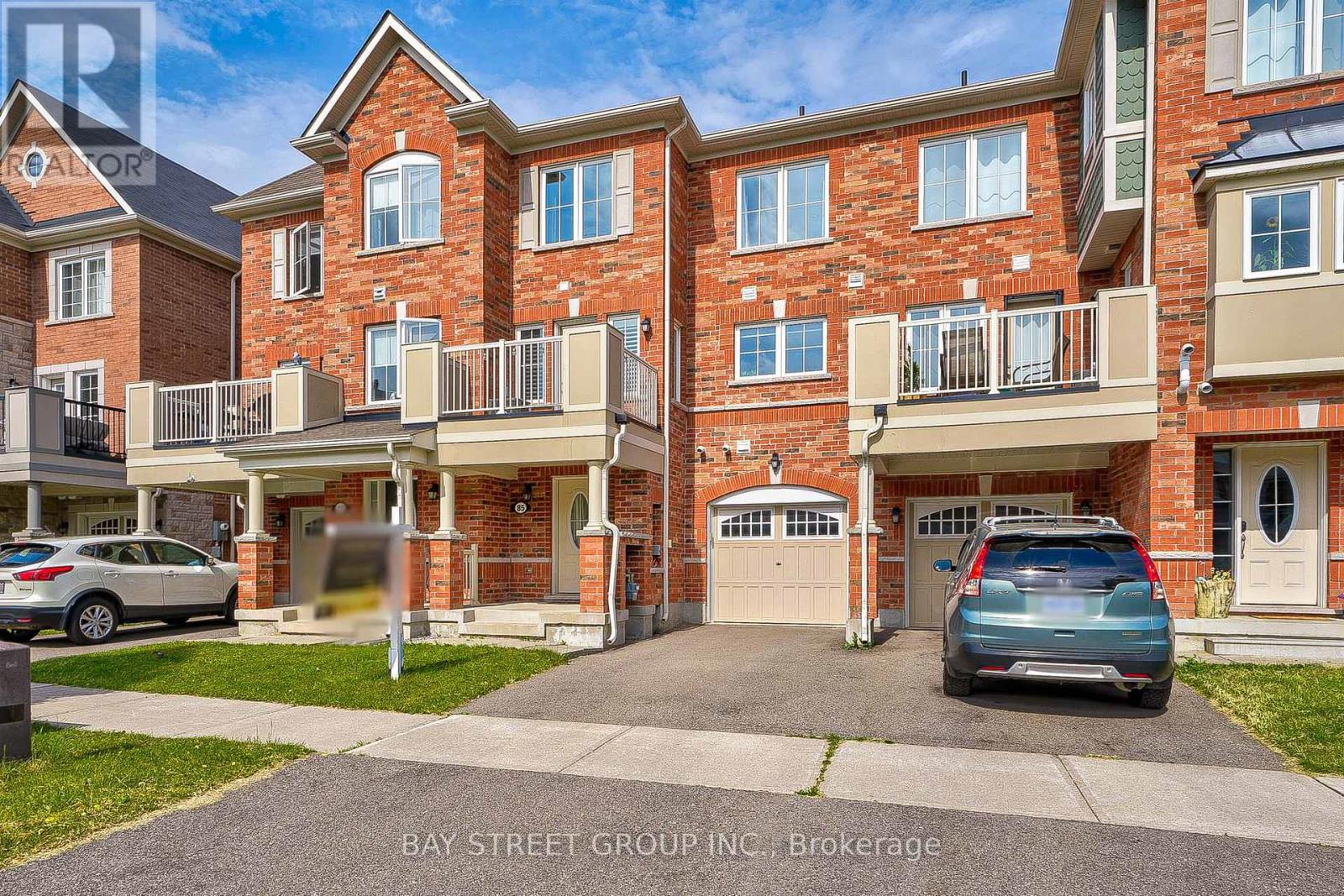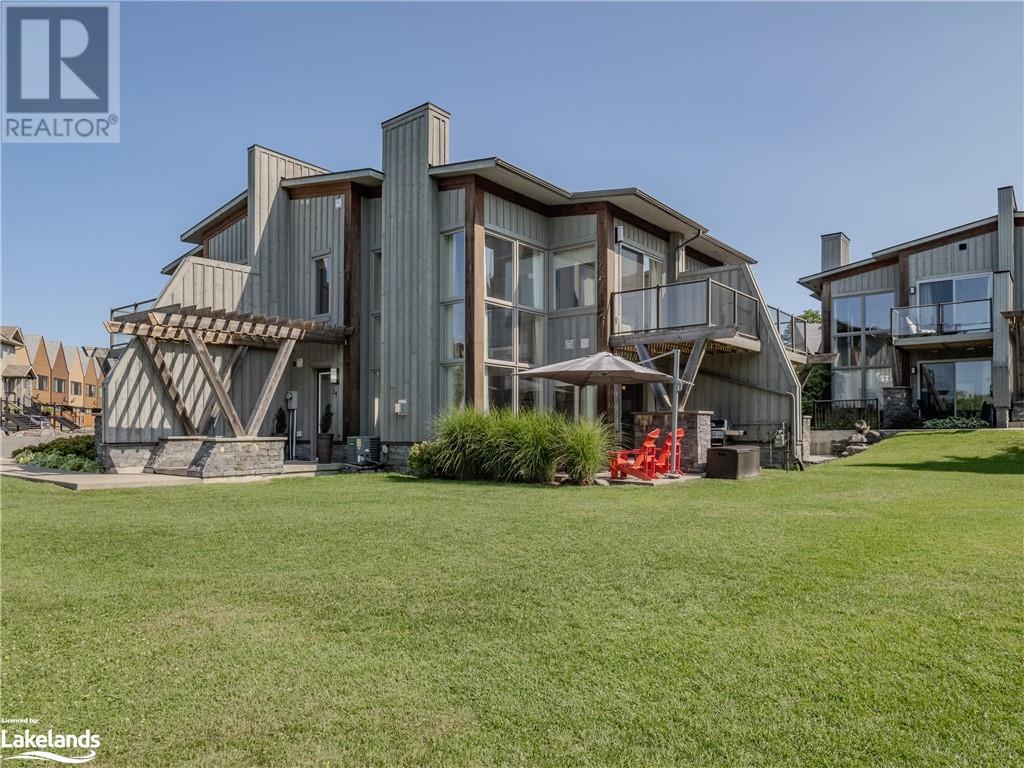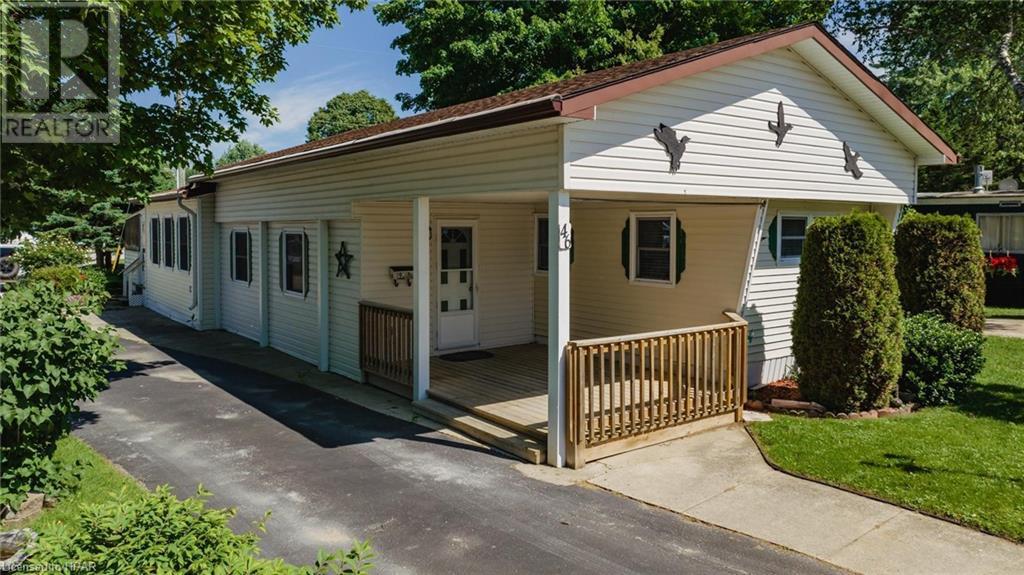66 John Street
Brampton (Downtown Brampton), Ontario
Priced to Sell !!! Great Opportunity For First Time Buyers, Contractors And Investors!! Charming 2 Bedroom Plus Den, 2 Bathroom Well Maintained Downtown Detached Brick Home . Renovated Bathrooms Feature Antique Style Fixtures. Large Kitchen With Cathedral Ceiling. Wood Floors Throughout. Den With Crown Molding, Mud/Laundry Room. Lovely Gardens And Huge Deck. Large Garden Shed. Concrete Parking Pad With Space For 4 Cars. A Very Private Downtown Oasis! Truly A Delight! **** EXTRAS **** High Efficiency Furnace, Tank-Less Water Heater, Fridge, Stove, B/I Dishwasher, B/I Microwave And Fan, Washer And Dryer. All Window Coverings And Elf's. Close To Gage Park, City Hall, Library, Rose Theatre And Go Station. (id:50886)
Save Max Pioneer Realty
103 Vivians Crescent
Brampton (Fletcher's West), Ontario
Absolutely Stunning!! 4+2 Bedrooms Detached Home, In A Very Desirable Location, Close To The Mississauga Border. Potential For Legal Basement Apartment, Beautiful Deck Oversees Ravine Backyard, No Homes Behind. New Open Concept Kitchen, With Huge Breakfast Island, Family Room With Gas Fireplace, Huge Living And Dining Area, Double Door Entrance With Grand Foyer, Main Floor Laundry Room. Huge Primary Bedroom With Newly Renovated Ensuite, And Double Door Entry, Second Primary With Ensuite, No Carpet On The Main and Upper Level, Pot Lights On Main And Basement, Newer Roof, Garage Entry, And Much, Much More.. **** EXTRAS **** Close To All Amenities, Schools, Plaza, Minutes To HWY 401 & 407. Potential For A Legal Basement Apartment. (id:50886)
Royal LePage Credit Valley Real Estate
85 Payne Crescent
Aurora, Ontario
Welcome to 85 Payne Cres, a stunning 2 bedroom, 3 bathroom townhouse built by Mattamy Home. This freehold, virtually maintenancefreetownhouseis nestled in a high-demand family friendly neighbourhood in Aurora. Large open concept main floor with gourmet kitchen,granitecountertops, breakfast bar & living rooms with a large walk-out balcony. mins to HWY 404, go train, T&T, shops, parks, High-rankingschools, andall conveniences. This fantastic opportunity for first-time buyers and new families is a must see! **** EXTRAS **** S/S Fridge, S/S Stove, B/I Dw, B/I Microwave, Washer,Dryer. (id:50886)
Bay Street Group Inc.
102 Forest Edge Crescent
East Gwillimbury (Holland Landing), Ontario
Beautiful Semi-Detached 4 Bedroom/3 Bath. Freshly painted. Open Concept, Bright And Spacious Dining and Living Area. Gourmet kitchen w/ Quartz Counter and Center Island. Gas Fireplace In Living Room. Hardwood Floors Throughout the Main Floor, Modular Staircase, and High Ceilings. Full Walk-Out Basement. Mins to Yonge, Go Transit, Hwy404, Costco, Walmart, Upper Canada Mall, Etc.3 hours notice for showings. **** EXTRAS **** All Elfs, Stainless Steel Fridge, Stove, Dishwasher, Washer & Dryer, Hood Range. Tenant Is Responsible For All Utilities And Hwt, Snow Removal, And Lawn Care. (id:50886)
Royal LePage Real Estate Professionals
36 Chokecherry Crescent
Markham (Wismer), Ontario
Stunning Semi-Detached Home in Wismer Neighbourhood - Open Concept Design, 9' Ceilings, and Pot lights throughout. Features Hardwood Floors, Upgraded Kitchen with Quartz Countertops, and Extended Cabinets. Finished Basement (2020) with Wet Bar and Electric Fireplace. Master Bedroom with Ensuite and Walk-In Closet. Interlocking Backyard and Front (2017), Driveway Parking for 3Cars. Close to Top Schools, Parks, GO Station, and Markville Mall. Your Dream Home Awaits! **** EXTRAS **** Fridge, Stove, B/I Dishwasher; B/I Microwave, Washer/Dryer, All Light Fixtures, All Window Coverings, Garden Shed. (id:50886)
Royal LePage Terrequity Realty
116 Klein Mills Road
Vaughan (Kleinburg), Ontario
*** OPEN HOUSE SAT - SUN SEPT 14-15, 2PM-4PM*** Welcome to your dream home, a stunning sanctuary equipped with every imaginable upgrade. Built-in 2020 and offering approximately 3,600 square feet of luxurious sqf, this home features elegant hardwood floors throughout and smooth ceilings that add a touch of sophistication. The gorgeous kitchen is a chefs delight, showcasing a unique backsplash and beautiful light fixtures. Each spacious room boasts a walk-in closet and direct access to bathrooms, ensuring ultimate comfort and convenience. The front of the house offers serene views of the conservation area, providing a tranquil retreat from the everyday hustle. This true gem is a must-see! (id:50886)
RE/MAX Premier Inc.
71 Delia Place
Vaughan (Islington Woods), Ontario
Custom European Built Over 10,000 Sq Ft Of Living Space And Also A Massive Lot With Inground Pool And Cabana Located In A Private Secluded Cul De Sac And Close To All Amenities. Built In 1992 And Offers A Huge Entrance With Soaring Ceilings And Scarlett Ohara Staircase With Exquisite Views Of All Three Levels. A Wonderful Home To Raise Your Family Or to entertain your guests. Look No Further, This Is The One!!! (id:50886)
Sutton Group-Tower Realty Ltd.
907 - 608 Richmond Street W
Toronto (Waterfront Communities), Ontario
New York Loft Style 1 Bedroom At The Beautiful Harlowe. Exposed Concrete 9 Ft. Ceilings, Open Sunny South Facing Views, Hardwood Floors, Modern Finishes, Stainless Steel Appliances & Gas Range. Upgraded Kitchen Cupboards & Oversized Bathroom W Marble Everywhere! Close To Loblaws Grocery, Winners, TTC Access, Restaurants & Shopping Of King &Queen West, All Just A Block Away. Amenities Include Concierge, Party Rm, Gym & More! (id:50886)
Royal LePage Signature Realty
1017 County Road 14
Stone Mills, Ontario
Explore the exceptional potential of this 1-acre cleared lot, perfectly situated for building your ideal home in a serene country setting. This tranquil property provides a picturesque environment, ideal for enjoying a peaceful and relaxed lifestyle. A standout feature of this lot is the existing drilled well, which streamlines your construction process by ensuring a reliable water source from the outset. The property is located close to schools and on a school bus route, making it an excellent choice for families with children.Just a short drive from Napanee and its amenities, including shopping, dining, and entertainment options. The proximity to Highway 401 further enhances convenience, providing effortless commuting and travel to nearby cities.Imagine starting each day surrounded by the beauty of the countryside, with the soothing sounds of nature as your backdrop. Whether youre looking to build your dream home or seeking a prime location for a new project, this lot offers a unique and promising opportunity. (id:50886)
Exit Realty Group
7673 Hackberry Trail Trail
Niagara Falls, Ontario
Welcome to 7673 Hackberry Trail, a stunning residence nestled in the heart of Niagara Falls, offering over 3200 square feet of living space. Upon entering, you'll be greeted by the timeless elegance of engineered hardwood flooring that extends throughout the great room, dining room, and den, complemented by a beautifully stained oak staircase. This meticulously designed home features four spacious bedrooms and 3 full bathrooms on the second floor, each offering comfort and privacy. The primary bedroom boasts a serene atmosphere with its own 4-piece ensuite and a charming small living room area, perfect for relaxation after a long day. Another bedroom also includes a convenient 4-piece ensuite, providing convenience for guests or family members. The main floor is an entertainer's delight, showcasing a large kitchen with a cozy kitchen nook, ideal for enjoying morning coffee or casual meals. The adjacent dining room flows seamlessly into the expansive family room, creating a perfect space for gatherings and celebrations. A den adds versatility, ideal for a home office or quiet retreat. Step outside to the backyard deck, where you can unwind and enjoy the peaceful surroundings with no rear neighbors, offering a sense of tranquility and privacy. Located in a desirable neighborhood of Niagara Falls, just minutes away from Costco, the newly proposed Hospital, Niagara Square, Lowes, Starbucks, dining and shopping. Schedule your private viewing today! (id:50886)
Infinity 8 Realty Inc.
34 Carrick Trail
Gravenhurst, Ontario
Step into unparalleled luxury with this beautifully appointed two-bedroom loft at Muskoka Bay Resort. Meticulously upgraded, this fully furnished residence boasts elegant beveled edge hardwood flooring and a gourmet kitchen featuring a striking waterfall quartz countertop. The grandeur of the two-level stone fireplace enhances the open-concept living area, providing a cozy yet sophisticated ambiance. Enjoy seamless indoor-outdoor living with a lower level patio perfect for relaxation and an upper level balcony offering serene views. As a Muskoka Bay Member, you’ll enjoy exclusive access to a range of resort amenities, including a world-class golf course, a state-of-the-art fitness centre, and a pristine swimming pool. This loft offers a seamless blend of modern sophistication and resort-style living in one of Muskoka's most sought-after locations. Membership Initiation fee into Muskoka Bay Resort included with purchase.(Valued up to $60,000) (id:50886)
Psr Brokerage
322 Goderich Street
Port Elgin, Ontario
322 Goderich street fantastic location walking distance to everything. Large 2 story 5 bedroom one and a half bathroom home in the heart of Port Elgin. On the main floor you will find an updated living room and dining room. Large kitchen with tons of work space for those who enjoy working in the kitchen. Off the dining room there are patio doors to the deck for you to enjoy overlooking your mature backyard. Upstairs there are 5 huge bedrooms the master bedroom over the garage is spectacular. The possibilities are endless. Lots of storage. The lower level has a large family room with gas fireplace and a 3 piece bathroom/Laundry room. Book your showing today! (id:50886)
Royal LePage D C Johnston Realty Brokerage
3523 9 Highway
Brockton, Ontario
Cute 1 1/2 Storey single family home located between Walkerton (18km), Kincardine (25 km), Teeswater (13km). Eat-in Kitchen, living room, two bedrooms, 4pc bathroom, and main floor laundry closet. Large deck accessed from main floor. Two bedrooms located on second floor. Full / unfinished basement with ground level entry. (id:50886)
Exp Realty
18 Brownlee Street S
Teeswater, Ontario
Welcome to this charming 1.5-storey home, 18 Brownlee Street, nestled in the peaceful village of Teeswater. This inviting residence features three bedrooms upstairs and a full bath on each level, making it both practical and comfortable for family living. The heart of the home, the kitchen, was newly renovated in 2023, boasting modern updates that complement its classic appeal. The main floor includes a convenient laundry area and a delightful dining room that opens onto a spacious patio, perfect for outdoor dining and entertaining. You'll find a welcoming living room on the main level and a versatile family room in the basement, providing ample space for gathering and relaxation. The large backyard, complete with a play set, offers plenty of room for kids to play and adults to relax. The attached garage with storage loft and abundant parking ensure plenty of space for vehicles and storage. With a gas furnace and central air conditioning, you'll stay comfortable year-round. The home also features a lovely front porch, ideal for enjoying a morning coffee or relaxing after a long day. Don’t miss the opportunity to make this delightful Teeswater home yours! Rental Furnace will be paid out on closing by the Seller (id:50886)
Wilfred Mcintee & Co Ltd Brokerage (Walkerton)
23 Fred Street
Mildmay, Ontario
This 2+1 bedroom home in Mildmay has been meticulously maintained and is ready for its new owners. The open concept main floor features an updated kitchen with granite countertops, a flawless backsplash and stainless steel appliances. Doors from the dining room lead out to the rear deck, which overlooks the backyard. Newer carpet in the bedrooms is complemented by modern tile in the bathroom and laundry room, which doubles as a mud room with access to the garage. The lower level is completely finished, offering lots of room to entertain or relax in front of the natural gas fireplace. The entire house has been freshly painted and is move-in ready. (id:50886)
Exp Realty
48 Block Line
Kincardine, Ontario
Rare find R3 serviced land for zoned for 18 condo, town home lots, in exciting new up scale subdivision in Kincardine Priced at $70,000 per lot. Walk trails near by, beach and downtown short distance. (id:50886)
Royal LePage Exchange Realty Co. Brokerage (Kin)
40 Unnamed
Kincardine, Ontario
Welcome to Kincardine's newest upscale subdivision. It offers a variety of lots of different sizes and prices, from large ravine lots backing on to conservation area and walking trails, to more urban setting lots. This subdivision is conveniently located close to the beach, shopping, the soccer fields, walking trails and the dog park, which makes it a very desirable neighborhood. Reserve your lot today and have your builder start designing your new home. Building permits available mid spring 2025.Use builder of your choice. (id:50886)
Royal LePage Exchange Realty Co. Brokerage (Kin)
41 Unnamed
Kincardine, Ontario
Welcome to Kincardine's newest upscale subdivision. It offers a variety of lots of different sizes and prices, from large ravine lots backing on to conservation area and walking trails, to more urban setting lots. This subdivision is conveniently located close to the beach, shopping, the soccer fields, walking trails and the dog park, which makes it a very desirable neighborhood. Reserve your lot today and have your builder start designing your new home. Building permits available mid spring 2025.Use builder of your choice. (id:50886)
Royal LePage Exchange Realty Co. Brokerage (Kin)
42 Unnamed
Kincardine, Ontario
Welcome to Kincardine's newest upscale subdivision. It offers a variety of lots of different sizes and prices, from large ravine lots backing on to conservation area and walking trails, to more urban setting lots. This subdivision is conveniently located close to the beach, shopping, the soccer fields, walking trails and the dog park, which makes it a very desirable neighborhood. Reserve your lot today and have your builder start designing your new home. Building permits available mid spring 2025.Use builder of your choice. (id:50886)
Royal LePage Exchange Realty Co. Brokerage (Kin)
1733 Radage Road
Kingston, Ontario
WOW!! This Custom Built 4 Bed 3 Bath raised bungalow was custom built by a local builder for his own family and is absolutely loaded with high end construction and finishing upgrades including 2 oversized, double garages with 15' high ceilings and high lift doors, custom stamped concrete patio, large armour stone retaining walls and landscaping, Luxury Jenn Air stainless steel appliances, bright open concept design throughout with hand hewn hardwood floors on both levels, vaulted ceilings, glass and tile showers, a huge upper deck with spectacular ravine/ meadow views to enjoy the sunsets and so much more! Don't Miss Out!! (id:50886)
RE/MAX Finest Realty Inc.
1579 Rollin Road
Saint-Pascal-Baylon, Ontario
Welcome to Your New Custom Built Multi-Generational Dream Home! Features 2 master bedroom ensuites with their respective kitchen and living areas on each level! Inviting foyer w/ beautiful maple hardwood floors. Sleek & modern kitchen cabinets, waterfall quartz tops & pantry. Large island w/ stools & seating area that overlooks the backyard. Dining w/ 14' vaulted ceilings. Spacious living room with eye-catching gas fireplace. Master with luxurious ensuite features heated floors, double sinks, stand alone tub & walk-in shower. Garage entrance leads to main floor mudroom/laundry. Sizeable 2nd & 3rd bedrooms separated by family bathroom. Bright walk out basement offers 2nd master w/ ensuite and walk-in closet, quaint kitchen, dining & living room with a second gas fireplace, a den and storage area. Backyard has shaded area below main floor deck, a firepit area and lots of mature trees with no rear neighbors. extra insulation for energy efficiency. 24 hours irrevocable on all offers. (id:50886)
Exp Realty
121 Pheasant Run
Calabogie, Ontario
A great family home awaits the next Buyer of this property, with more than enough room for the entire family! Upon entry, you are greeted in the large foyer, with access two additional rooms that offer additional living space! Continuing through the main floor, you will find a spacious kitchen with formal dining as well as your living room, featuring great natural light and a gas fireplace. Upstairs you will find 4 spacious bedrooms including your primary bed that features a walk in closet and ensuite bath with a soaker tub and walk in shower! An added bonus, enjoy the convenience of your laundry being on the 2nd floor. Additionally, the 3 other beds are serviced by a separate 4 pc. bath. The fully finished basement includes a large rec room, another office space, an additional bedroom as well as plenty of storage! Enjoy your morning coffee on your covered front porch or cool off in your pool and enjoy a summer evening on your rear deck. Per form 244, 24 hrs. irrevocable on all offers. (id:50886)
RE/MAX Metro-City Realty Ltd. (Renfrew)
45 Samantha Crescent
Petawawa, Ontario
Presently under construction with occupancy in Fall 2024. Photos shown are of the same model previously built. Welcome to Samantha Crescent which is home to modern and low maintenance townhomes. The finished main level offers a bright open concept plan with living room, dining room and kitchen. There are two large bedrooms, a full bathroom, as well as main level laundry room for added convenience. Efficient electric heat pump offers heating and cooling through forced air system throughout the home to keep you comfortable year round. The bathroom will have stylish tile, and all other areas will have luxury vinyl plank flooring which is both waterproof and scratch resistant. The lower level can be finished for an additional cost dependent on Buyer’s selections. Deck can be added for additional cost, and is accessed through one of the main level bedrooms. Main floor is approximately 1058 sq.ft per builder’s plans. 7 year Tarion New Home Warranty. 24 hour irrevocable on any written offer. (id:50886)
RE/MAX Pembroke Realty Ltd.
46 Cranberry Drive
Huron Haven, Ontario
Goderich, also known as Canada’s prettiest town! And the home of the double sunsets! Prepare to be astonished at the amount of space and areas to enjoy in this affordable, well maintained mobile home. Located in Huron Haven Parkbridge Community – revel in the breathtaking views of the Lake Huron sunsets or sharpen your golf skills at the nearby golf course. Features include: 2 bedroom + 1 bath. Prime corner lot with pull through driveway. One level living. Enclosed sunporch. Formal living room, family room & den. Spacious foyer. Shed. Landscaped. Access to recreation hall (New in 2023) and pool (New in 2024). Close to nearby shopping and amenities. Come imagine your new life here! Call your REALTOR® today! (id:50886)
Royal LePage Heartland Realty (Wingham) Brokerage
























