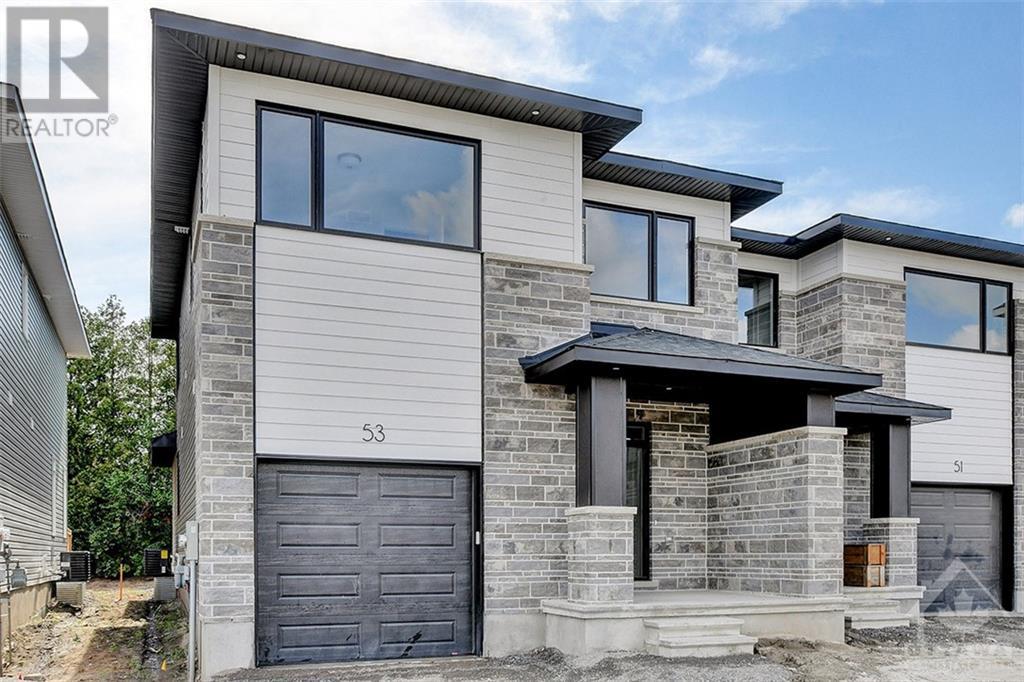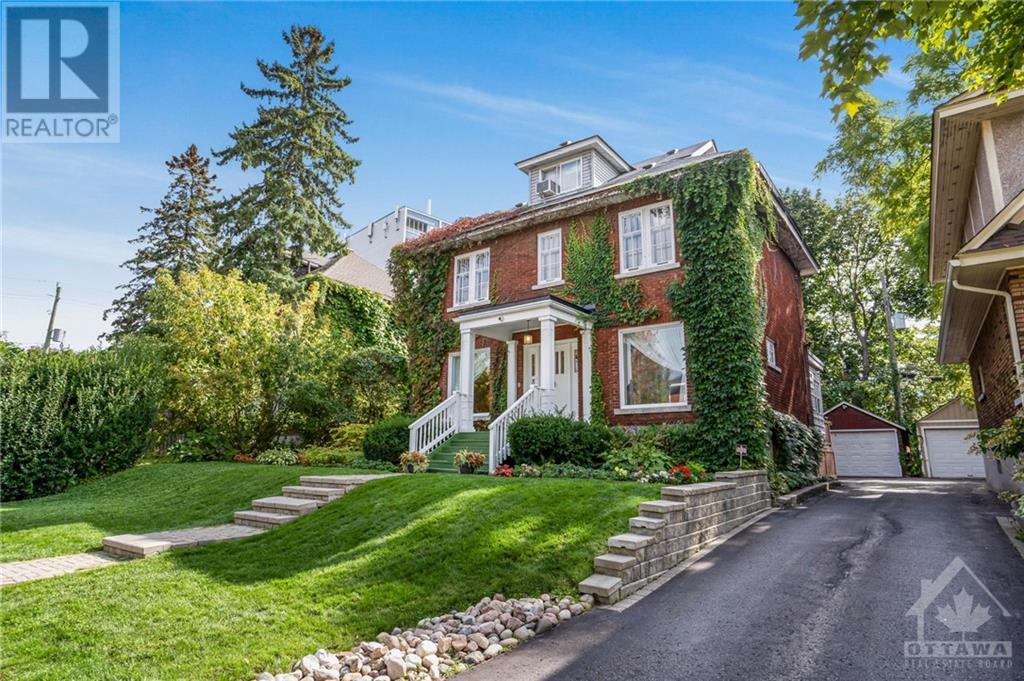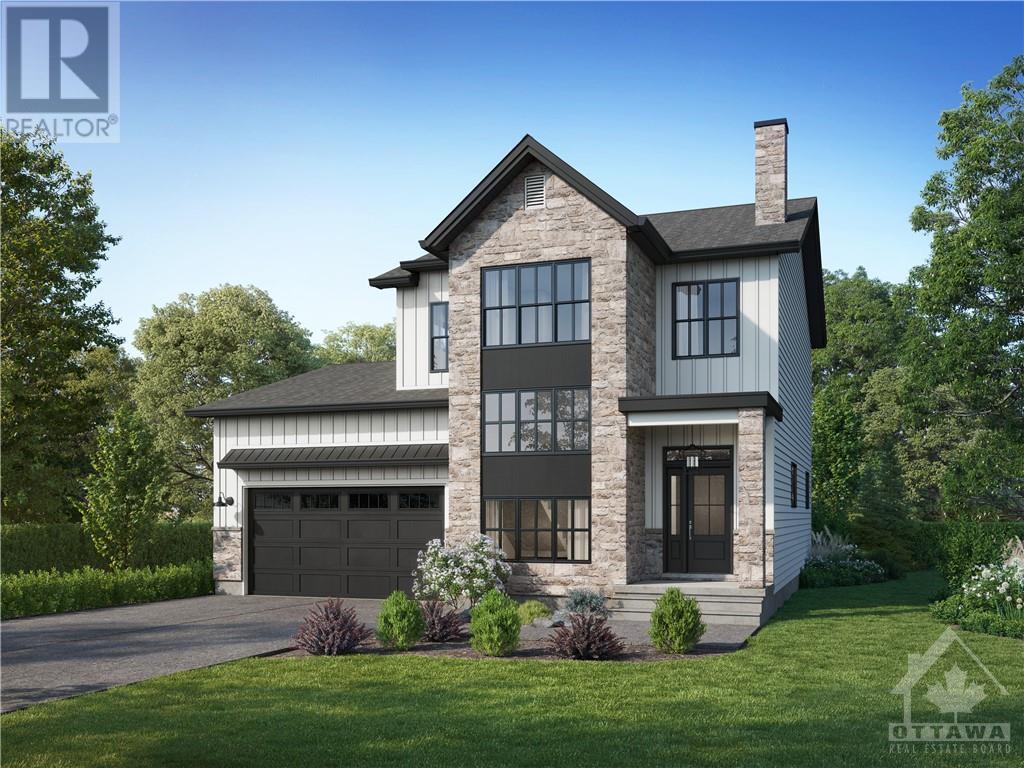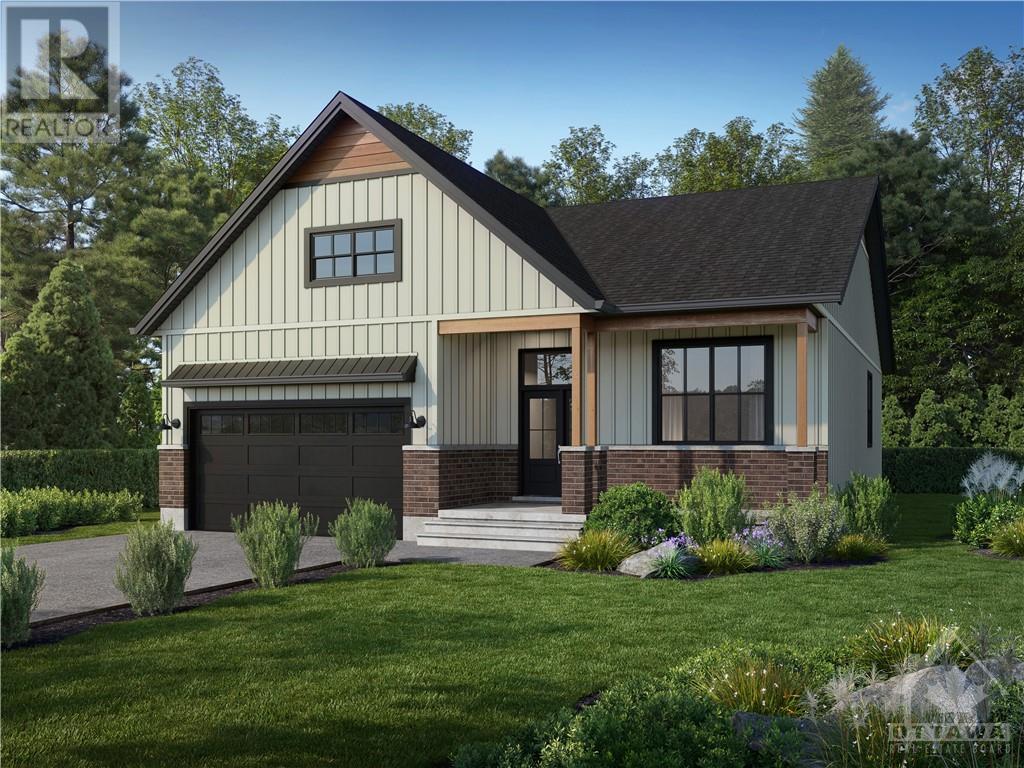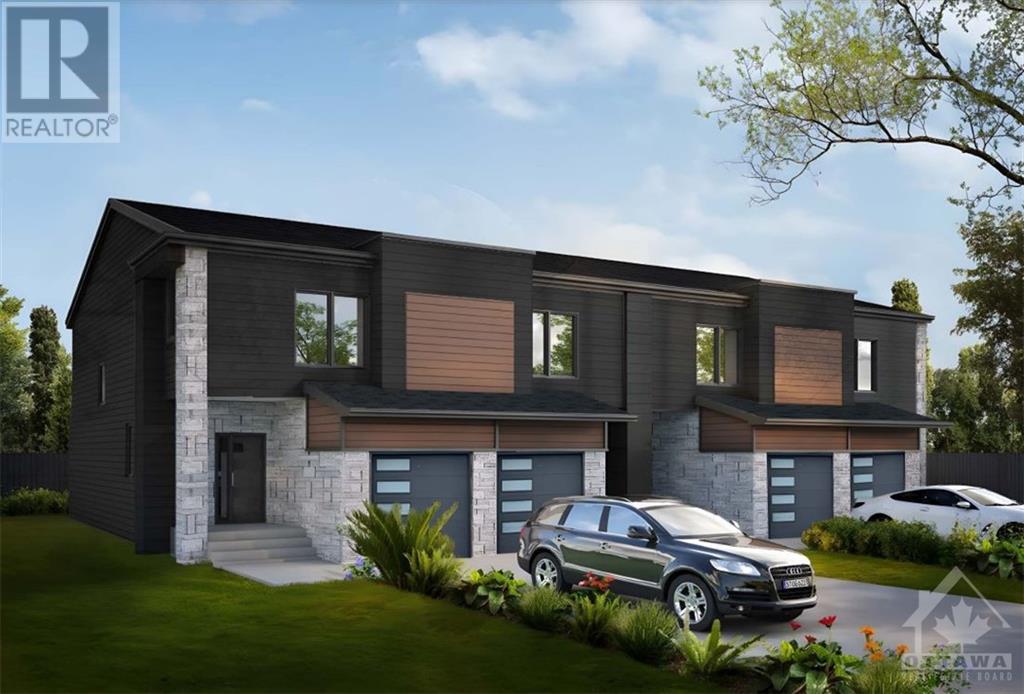81 - 2700 Dufferin Street
Toronto, Ontario
Prime 1,916 Square Foot Showroom / Office (80%) Industrial (20%) With 1 Drive In Door in Prestigious ""Dufferin Business Centre"" . **** EXTRAS **** Deposit Required: First Months Gross Rental Plus Security Deposit And Credit Check. (id:50886)
Sutton Group-Security Real Estate Inc.
37 Marshall Street
Barrie, Ontario
Absolutely Spectacular Fully Renovated 4 Level Side Split Minutes To Lake Simcoe. Gorgeous Interior With Custom Kitchen , Upgraded Throughout Including Bathrooms, Flooring , Quartz Countertops, Built In Entertainment Unit, Feature Walls, Glass Railings, Massive Custom Front Door, Modern & Sleek, Gas Fireplace, New Doors, Lighting, Heated Dream Garage With Car Wash Bay. Finished Basement Equipped With Full Gym/Workout Room and Stunning Cedar / Glass Sauna... And That's Just The Inside! Resort Styled Back Yard With Heated Salt Water Pool, Fully Landscaped, Garden Shed, Interlock Patio, Gazebo & Wooden Deck. This Home Is A Masterpiece And Truly Turn Key. Meticulously Takin Care Of &Ready For The Most Discriminating Buyer **** EXTRAS **** Built In Speakers, Extensive Lighting System, New Exterior Doors Including Garage, Front, Back &Sliding Doors, Automatic Blinds, Newer Roof, Windows, Water Softner, S.S Fridge, Stove, B/I Dishwasher, No Sidewalk, Minutes To HWY 400 (id:50886)
Sutton Group-Security Real Estate Inc.
81 Tallships Drive
Whitby, Ontario
Welcome To This Exquisite Property Where Refined Elegance Meets The Warmth Of Family! Living In One Of The Most Desirable Neighborhoods In Whitby Shores. Steps to Waterfront, Park, Schools Shopping. The Home Boasts: All New Flooring, Freshly Painted, New Deck, Built -in Entertainment Unit, Gas Fireplace, Gorgeous Chef's Kitchen with Centre Island ,Quarts Counter, Breakfast Area Overlooking Family Rm. Central Vacuum, Entry from Garage, Fenced Backyard, 4 Bedrooms, 4 Bathrooms & W/Walkout to Backyard. Separate 2 Bedroom Unit; Kitchen& Living Rm , Bathroom W/ Private Walkout Entry, Great for In-Laws, or Extra Income. This Home Is Exceptional and Spacious! No Neighbors Back of the Property. **** EXTRAS **** New Flooring All Through, New Deck, New Garage Doors, Garage Door Openers, Central Vacuum (id:50886)
Century 21 Regal Realty Inc.
519 - 16 Concord Place
Grimsby, Ontario
Discover waterfront luxury in this brand-new, highly desirable condo located in the heart of Grimsby by the Lake. This stunning 1-bedroom, 1-bathroom suite is designed for those who crave an elevated lifestyle surrounded by breathtaking views and premium amenities. As you step into this gorgeous unit, you're immediately greeted by an abundance of natural light streaming through giant windows that frame mesmerizing, panoramic views of Lake Ontario. The open-concept design is highlighted by modern finishes and spacious living areas, offering ample room for both relaxation and entertainment. Whether youre hosting friends for a cozy evening in or unwinding with a book by the window, every moment here feels like a retreat. Nestled in a vibrant new community, Unit 519 provides immediate access to a variety of trendy shops, boutique cafes, and diverse dining options just steps from your door. With easy beach access, every day is an opportunity to embrace the lakeside lifestyle. This exceptional building offers a full suite of amenities tailored to suit an active, social, and balanced lifestyle. Residents can enjoy exclusive access to a fully equipped gym, perfect for staying active without leaving the comfort of home. For those who love to entertain or relax, the building includes a community game room, a sophisticated media room for movie nights, and a spacious party room ideal for hosting celebrations or gatherings with neighbors and friends. The outdoor courtyard is a true sanctuary, designed to extend your living space into the open air equipped with BBQ stations and comfortable seating areas. During the warmer months, take a dip in the stunning underground pool, which is just steps away and adds a touch of resort-style living to this already impressive residence. With convenient highway access and located just a short drive to downtown Grimsby, this lakeside gem is perfect for those seeking a blend of nature, luxury, and community. (id:50886)
Exp Realty
355 Vanilla Trail
Thorold, Ontario
Stunning Detached Home with an Open-Concept Layout, filled with natural sunlight! This home features 3 spacious bedrooms and 3 bathrooms, with 9-foot ceilings and beautiful hardwood floors throughout the main level. A Modern Kitchen. The master bedroom offers a luxurious ensuite and walk-in closet. Convenient main floor laundry, direct entry from the garage **** EXTRAS **** All Utilities to be paid by tenant including Water and Hot Water Tank (id:50886)
Keller Williams Referred Urban Realty
1405 Leonard Avenue
Cornwall, Ontario
Discover your dream home in Riverdale! Pulling up to the home you notice the stunning interlock landscaping, enhancing the curb appeal. This home welcomes you with charm and elegance. The south-facing, open-concept raised bungalow boasts gorgeous original oak hardwood flooring throughout the main level. The gourmet kitchen with sleek granite countertops, stainless steel appliances, and a handy island is perfect for culinary adventures. 3 good sized bedrooms on the main level and a big bathroom. The back door leads to a large backyard and deck ready for your vision and has a large shed and gazebo. The spacious finished basement features a wet bar, gas fireplace and a ton of storage. It also has a 4th bedroom with French doors, laundry room, utility room/shop and another full bathroom. Endless possibilities for recreation or relaxation or even as an in-law suite. Many upgrades over the years. Don't miss the chance to check out this fantastic home in a family oriented neighborhood. (id:50886)
Royal LePage Performance Realty
15 - 17 Gibson Drive
Kitchener, Ontario
Introducing 2-bedroom townhome condominium with a finished basement. This well maintained 2 bedrooms, 2 bath townhouse features over 1400 square feet of living space with a spacious main floor living room, dedicated dining area and plenty of kitchen space. Bonus feature on the main floor includes a newly renovated terrace perfect for BBQing, lounging and socializing. The top floor has two massive bedrooms, including a primary with double closets. There is also a walk in closet. The finished basement offers versatility, serving as a recreation area, home office, or additional living space to suit your needs. It has a walkout to the lower level carport. Situated in Heritage Park with close proximity to Stanley Park and many amenities in Stanley Park Mall, you are never far from everything you need for a comfortable living environment. Additionally, the condominium complex provides an inground pool exclusively for owners, providing a refreshing escape during the warmer months. (id:50886)
Sutton Group Quantum Realty Inc.
2304 Lakeshore Road W Unit# Bsmt
Oakville, Ontario
2717 sq ft of great space available in prime, high traffic area, in the Village of Bronte, on Lakeshore Road West, close to amenities, Highway access and near harbour, ample onsite parking. Well Managed complex, clean, bright and spacious basement space, 8ft ceiling, bathroom, shower, main level access and large entrance way. Being leased as is. Great potential for recreational businesses and many other businesses. See attached floor plans. (id:50886)
Coldwell Banker Fieldstone Realty
1319 Greeneagle Drive
Oakville, Ontario
Location! Location! Welcome to 1319 Greeneagle Drive nestled in the sought after Gated community of Fairway Hills. Quiet cul-de-sac plus granted access to 11 acres of meticulously maintained grounds. Backing onto the 5th fairway offering breathtaking views as soon as you walk in. This spectacular family home has been extensively renovated with well over 300K spent by the current owners. Painted throughout in crisp designer white, smooth ceilings, over 170 pot lights, updated 200amp panel, new shingles, skylight +insulation, stone driveway and walkway, commercial grade extensive home automation system with security/smart locks, EV ready and smart closet designs. The lower level has been professionally finished with a rec room, 5th bedroom, full washroom, gym and a fantastic pantry/storage room. The primary suite has been transformed to create his and hers closets and a spa- like ensuite with heated floors, glass curbless shower and soaker tub. Entertainers backyard with large deck and heated in ground pool. Close to top rated schools, hiking in the 16 mile trail system, shopping and highway access. Move in and enjoy! Annual association fee of $1000 for Fairway Hills Association. (id:50886)
RE/MAX Aboutowne Realty Corp.
10 - 68 Fairview Drive
Brantford, Ontario
This gorgeous bungalow of Vittoria Terrace awaits!! This home is a custom built with top notch quality and is for the perfectionists who appreciate quality throughout, enjoy one of the best designs in craftsmanship and comfort. This Tuscan model offers 3 full bathrooms 2 plus 2 bedrooms master bedroom with stunning ensuite and custom cherry wood built in closets main floor laundry room. Upgraded features includes solid Walnut staircase with rod iron, hardwood flooring, porcelain floors in foyer , 10ft ceilings, solid wood California shutters and trim. neutral color throughout. The kitchen and great room boast beautiful oversized windows that allow for a beautiful private view. Oversized crown moldings, this home is truly beautiful . Energy Star rated home from an award winning builder. This impressive home has been done from top to bottom. (id:50886)
Revel Realty Inc.
G3 - 439 Athlone Avenue
Woodstock, Ontario
Client Remarks Four Year Old Townhouse With Walkout Basement. Spacious Townhome Loaded With Upgrades, Impressive Nine Foot Ceiling And Quality Kitchen With Quartz Countertop On The Main Floor. Great Room With Open Concept. Spacious Master Bedroom With Three Piece Ensuite. Three Piece Main Bath And Two Spacious Secondary Bedrooms. **** EXTRAS **** Excellent Location Close To All Major Amenities Such As Woodstock General Hospital, Parks, Schools, Shopping & Transit. Hwy 401 Exit 230 North Into Woodstock. (id:50886)
Sutton Group - Summit Realty Inc.
708 - 55 Duke Street W
Kitchener, Ontario
Welcome to this brand new unit, this is 2 bedrooms and 2 washrooms corner unit has the space you and your family looking for. Corner unit is very bright, with a view to terrace. The Master bedroom features W/I closet and 3PC master washroom, specious 2nd bedroom, open concept kitchen and dinning with cozy living area. In the heart of the city, close to restaurants, bus stop, shopping centers and other amenities. **** EXTRAS **** Building Amenities include: BBQ space, Party Room with Terrace, Rooftop Track, Concierge, Self-Car Wash and Fitness Center. (id:50886)
Royal LePage Your Community Realty
70 Forestwalk Street
Kitchener, Ontario
Welcome to this beautifully maintained, nearly new 3-bedroom, 3-bathroom luxury townhouse in the desirable Wildflower Crossings! With 1200-1500 sqft of thoughtfully designed living space, this home features an open-concept main floor with 9-ft ceilings, a bright and spacious living/dining area overlooking a tranquil pond, and a large kitchen with quartz countertops and stainless steel appliances. The second floor includes a primary bedroom with a 4-piece ensuite and walk-in closet, two additional well-sized bedrooms, and convenient second-floor laundry. Freshly painted and professionally cleaned carpets make this home move-in ready. The full, unfinished basement with large open windows offers great potential for customization. Dont miss this opportunity to make this gorgeous, nearly new home your own! It's totally Freehold. No POTL fees Extra. **** EXTRAS **** S/S Fridge, S/S Stove S/S Dishwasher, S/S hood fan, white Washe & Dryer,. All Electric Light Fixtures wifi Smart Light control and Wifi Thermostat (id:50886)
Cityscape Real Estate Ltd.
222 Mausser Avenue
Kitchener, Ontario
An impressive 3-bed, 2-bath home that defines stylish living in a family-friendly neighborhood. This remarkable 1,190 sq. ft. residence seamlessly blends modern updates with timeless charm, making it the ideal choice for first-time buyers eager to embrace homeownership in a vibrant and convenient location. As you approach the property, the striking curb appeal captivates at first glance, alongside a double-wide driveway that provides ample parking space. Upon entering, you are welcomed by a bright and inviting interior featuring exquisitely refinished original hardwood floors that enhance the home's character. The spacious living and dining areas are perfectly designed for entertaining guests or enjoying peaceful evenings, all illuminated by natural light streaming through the updated main floor windows (2019). The kitchen exemplifies both style and functionality, offering ample storage and preparation space. A charming mudroom, fitted with new windows and an insulated door, provides a convenient entryway and additional storage, ensuring that the main living areas remain organized and clutter-free. On the upper level, you will find three well-appointed bedrooms, each featuring generous closet space and enhanced by updated windows (2016). The two bathrooms combine modern conveniences with the home's classic appeal, creating a balanced atmosphere of elegance and practicality. The backyard serves as a private oasis, perfect for summer barbecues, gardening, or unwinding after a busy day. Directly across the street, Mausser Park expands your outdoor options, providing lush green spaces and recreational opportunities mere steps from your front door. This home is conveniently situated near the hospital, schools, and shopping centers, with swift access to major highways facilitating effortless commuting and errands. This property embodies comfort, convenience, and character, making it a formidable choice in todays marke (id:50886)
Real Broker Ontario Ltd.
86 Brown Street
Erin, Ontario
Never livid !!! A newly built home in the Erin Glen community is immediately available for lease. Bright luxury 2 stories townhome 1856 with an open concept layout ideal for entertaining, this home features, 3 bedrooms and 3 washrooms (2full and 1 powder room) Great Room + Mud Room. Large Windows, flood the home with natural light, Many Upgrades. Modern Eat-in-Kitchen with stainless appliances, Quartz countertops, Quartz Island, second floor in-suite laundry. Master Bedroom Complete with a 3-piece ensuite bathroom with walk-in closet. 2 extra bedrooms shared with a full bathroom. Special Features: 9 ft. ceilings on ground, hardwood floors on ground. (id:50886)
Royal LePage Signature Realty
45 Howard Street
Haldimand, Ontario
So much opportunity here!! Project house in quiet area of Hagersville in a gutted state looking for Investors, Renovators, & Builders to rebuild into a single family home, or two, or three or four units!! Or tear it down and potentially sever the lot. Two-storey former Duplex with R3 Zoning that allows for 4 Units subject to Haldimand County requirements - Buyer to complete their own due Diligence regarding permits and zoning. No Basement. Home interior has been gutted and in need of major repair/removal. Ftrs a large 66'x145' lot with front driveway and road access to the rear of the property by Municipal Laneway plus a detached garage. Easy commute to Hamilton, Niagara, QEW, & GTA. Please note that the property is being sold as is, where is. Value is in the Land and priced accordingly. (id:50886)
RE/MAX Escarpment Realty Inc.
5390 8th Line
Erin, Ontario
Privacy plus! Unique 200 year old property located on the edge of town, features 3.5 acres with 3 road frontages, above ground pool (as is), with large cabana/ entertainment area, Separate detached heated garage, Large country kitchen, Primary bedroom offers a private upper deck, and a three season sitting room overlooking the private rural setting. Wrap around deck with a screened in portion to allow you to enjoy the outdoors. Private enclosed hot tub-""as is condition"". (id:50886)
Ipro Realty Ltd.
35 Spicer Street
Centre Wellington, Ontario
Step into this brand-new gem, nestled in Fergus exciting new development! With 4 spacious bedrooms and 3 luxurious bathrooms, this home is a haven of modern comfort and style. The main floor boasts a bright, open-concept living and dining area and a gourmet kitchen with sleek stainless steel appliances perfect for entertaining. Upstairs, retreat to the stunning primary suite with walk-in closets and a spa-like 5-piece ensuite, while the second bedroom offers a walk-in closet. Conveniently located near top-rated schools, shops, and the new hospital, this upgraded home is ready to welcome you! (id:50886)
RE/MAX Realty Specialists Inc.
328 Bridge Avenue
Windsor, Ontario
Welcome to this charming detached home, situated just a short walk from the University of Windsor. This delightful property boasts convenient front driveway parking, ensuring you always have a spot waiting for you. Inside, you'll find 3 cozy bedrooms, and 1 well-appointed bathroom designed with your needs in mind. The spacious full basement provides ample storage space and potential for additional living areas. Recent updates have been thoughtfully implemented to enhance your living experience, including a modern HVAC system for year-round comfort, durable vinyl windows that offer both style and energy efficiency, a reliable sump pump to keep your basement dry, and an efficient backflow valve for added peace of mind. Don't miss out on this fantastic opportunity to own a solid home in a prime location! Whether you are looking to make this your new home or an investment, this property has everything you need. (id:50886)
RE/MAX Excellence Real Estate
1017 Moore Street
Brockville, Ontario
This house is not built. Images of a similar model are provided, however variations may be made by the builder. Nestled in a prime location just minutes from Hwy 401 and surrounded by local amenities, the ‘Stratford’ model by Mackie Homes, offers both convenience & style. Boasting ˜2,095 sq. ft. of living space, this home features a bright, open-concept layout with 3 bds, 3 bths & an oversized single-car garage. The kitchen, complete with a centre island, granite countertops, a pantry & a versatile office nook, is perfect for both everyday living & entertaining. The dining room seamlessly extends to the sundeck & backyard, offering the perfect indoor-outdoor flow for hosting or relaxing outdoors. Upstairs, the primary bd features a walk-in closet and a 5-pc ensuite. Two additional bds, a family bth & a laundry room complete the 2nd level. (id:50886)
Royal LePage Team Realty
8 Lakeside Avenue
Ottawa, Ontario
Stately 3-storey all-brick house situated on meticulously landscaped lot, backing onto Eugene Forsey Park! This stunner has been lovingly updated, maintaining its true character and charm, adding a new contemporary kitchen with a large central island, plenty of cabinetry & counter space. All rooms are bright, welcoming & large. There are 4 big bedrooms on second floor with the primary bedroom offering a seating area, 3-piece updated ensuite and a walk-in closet. The 3rd floor is the ideal retreat and has a newly renovated balcony. Main floor layout flows beautifully with gracious spaces to relax & entertain. Original design has been preserved with traditional front & back interior staircase. Basement recreation room, workshop, laundry/utility room & full 3-piece bath round out this wonderful house! In summary:4 bedrooms, 4 bathrooms, storage in every room, amazing location, one block from Dow's Lake, close to Lansdowne and future Civic Hospital. (id:50886)
Royal LePage Performance Realty
84 Helene Street
Crysler, Ontario
Welcome to the BAROSSA. This beautiful new two-story home, to be built by a trusted local builder, in the new subdivison of Countryside Acres in the heart of Crysler. With 3 spacious bedrooms and 2.5 baths, this home offers comfort, convenience, and modern living. The open-concept first floor is designed for seamless living, with a large living area flowing into a well-sized kitchen equipped with a large island perfect for casual dining. The dining area offers an ideal space for family meals, with easy access to a back patio, perfect for outdoor gatherings. Homebuyers have the option to personalize their home with either a sleek modern or cozy farmhouse exterior, ensuring it fits their unique style. Situated in a family-friendly neighborhood, this home offers the perfect blend of country charm and modern amenities. NO AC/APPLIANCES INCLUDED but comes standard with hardwood staircase from main to 2nd level and eavestrough. (id:50886)
Century 21 Synergy Realty Inc
44 Helene Street
Crysler, Ontario
Welcome to the PIEDMONT. This stunning bungalow, to be built by a trusted local builder, is nestled in the charming new subdivision of Countryside Acres in the heart of Crysler. Offering 3 bedrooms and 2 bathrooms, this home is the perfect blend of style and function, designed to accommodate both relaxation and entertaining. With the option to choose between a modern or farmhouse exterior, you can customize the home to suit your personal taste. The interior boasts an open-concept living and dining area, creating a bright and airy space perfect for family gatherings and hosting friends. The primary includes a spacious closet and a private en-suite bathroom, while two additional bedrooms offer plenty of space for family, guests, or a home office. NO AC/APPLIANCES INCLUDED but comes standard with hardwood staircase from main to lower level and eavestrough. (id:50886)
Century 21 Synergy Realty Inc
332 Lewis W Street
Merrickville, Ontario
Experience waterside luxury at LOCKSIDE TOWNS in Merrickville, a place known for its vibrant charm and boutique culture. This TARION-warrantied end unit spans about 1,650 sq. ft., with elegance in every detail. Enjoy an inviting, open layout with 9-foot ceilings, two spacious bedrooms, and a luxurious 5-piece bath with double sinks. Walk-in closets offer abundant storage, while hardwood floors enhance each room. The Laurysen kitchen is a chef’s dream, featuring granite counters, an undermount sink, soft-close cabinets, and premium hardware, beautifully lit by LED lighting and complete with beautiful chimney-style exhaust fan. The home’s modern exterior and designer garage doors bring striking curb appeal, just steps from the historic Merrickville Lockstation. Open Houses every Wednesday, Saturday, and Sunday from 11–3 via LOCKSIDE TOWNS Sales Centre and model home located at 320 Lewis—come explore refined living by the water. Photos are of model home. HST included in purchase price (id:50886)
Kemptville Homes Real Estate Inc.













