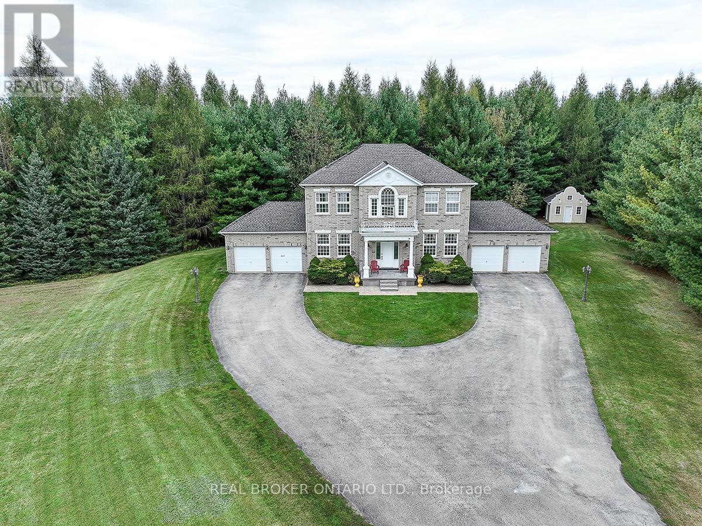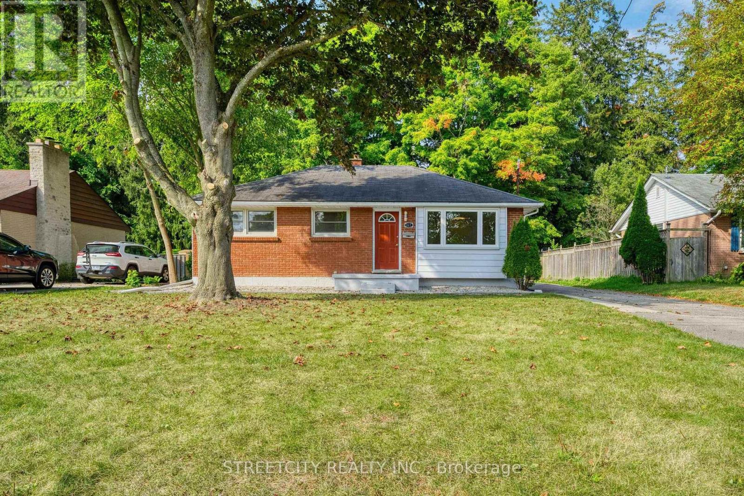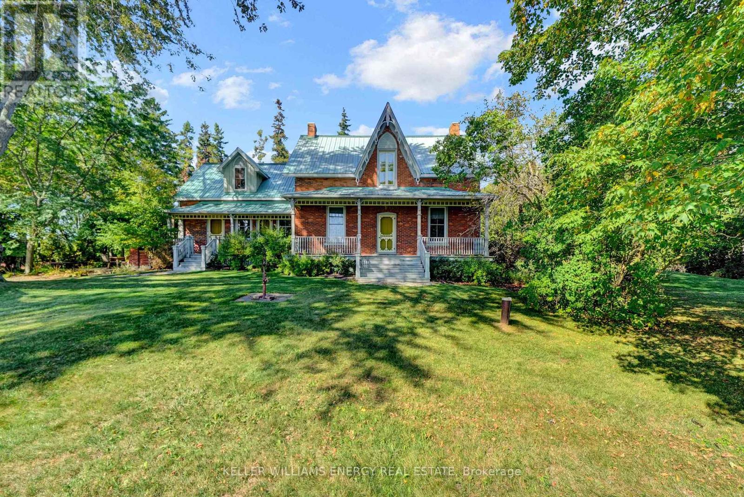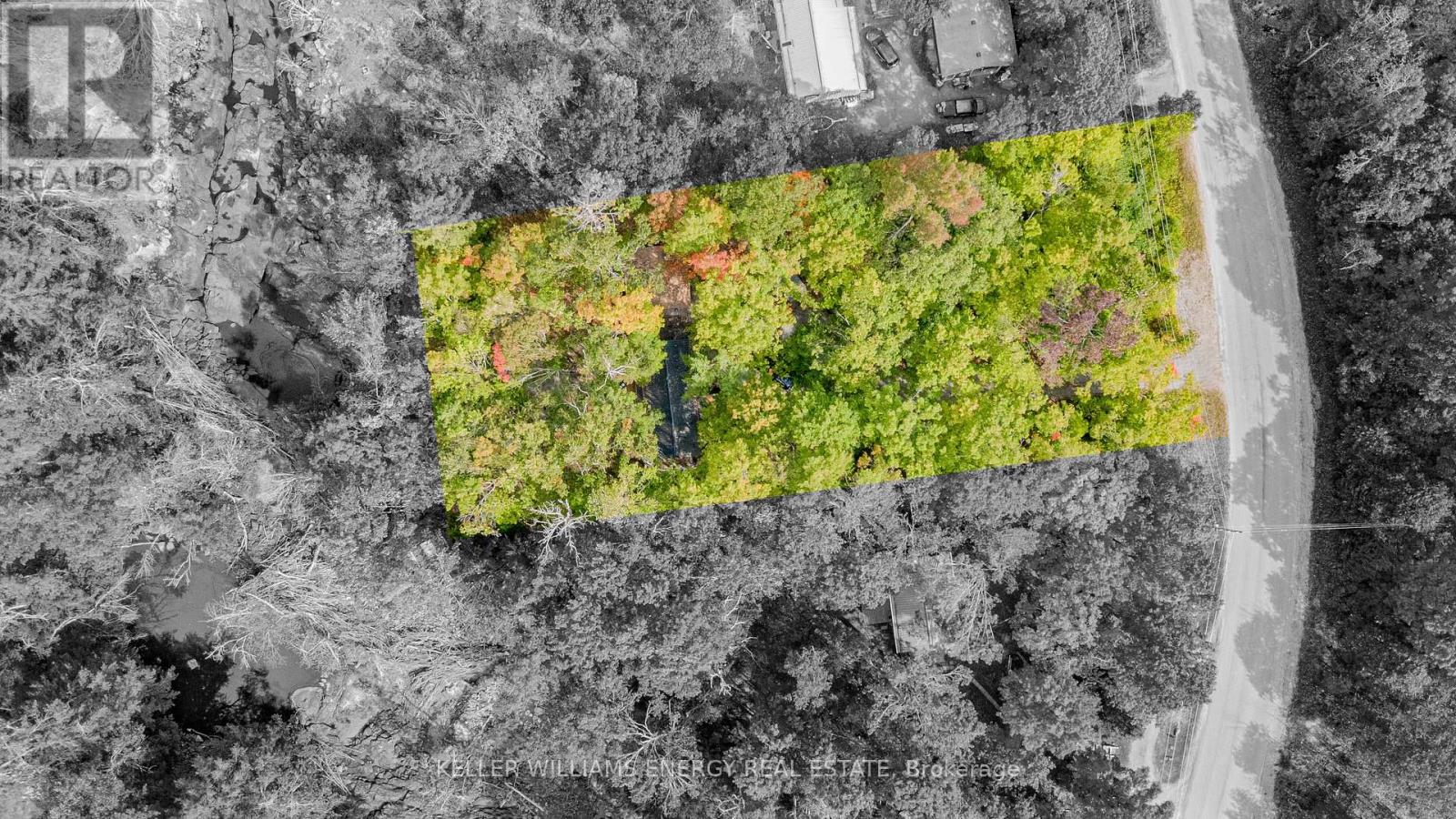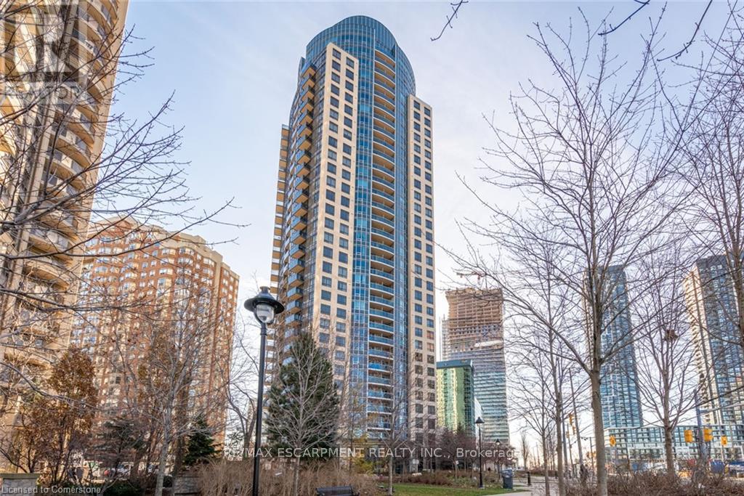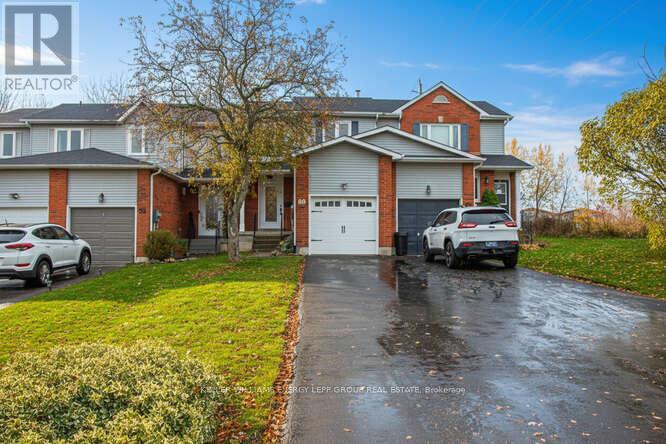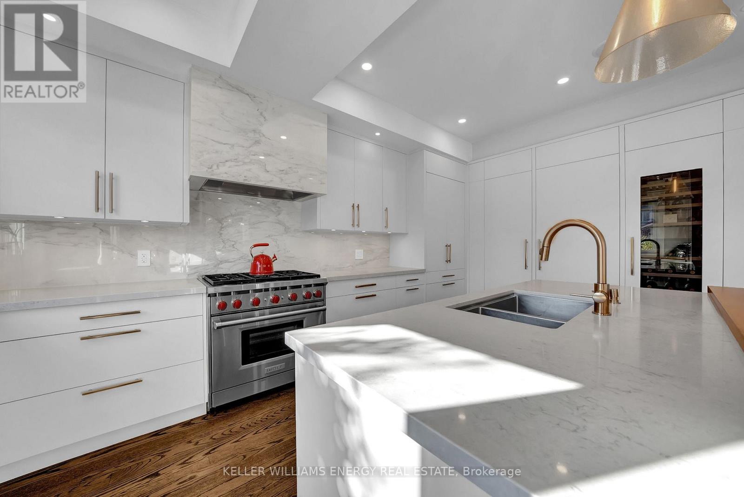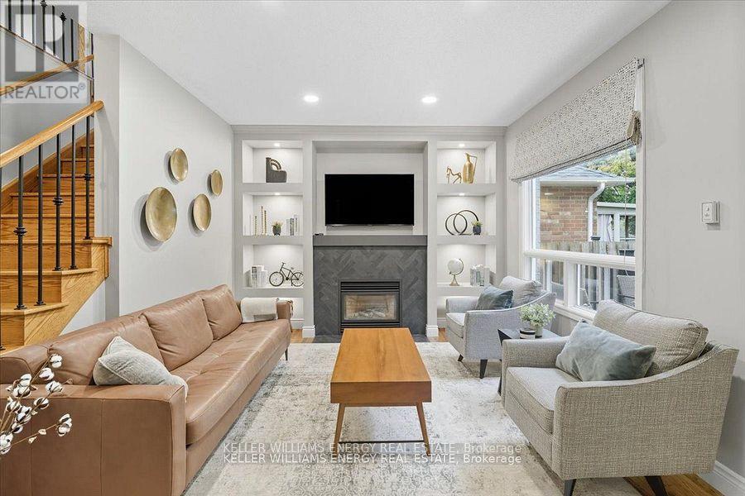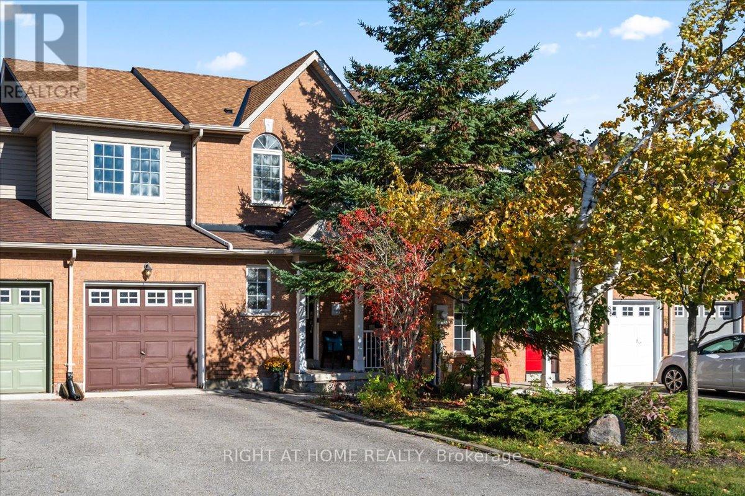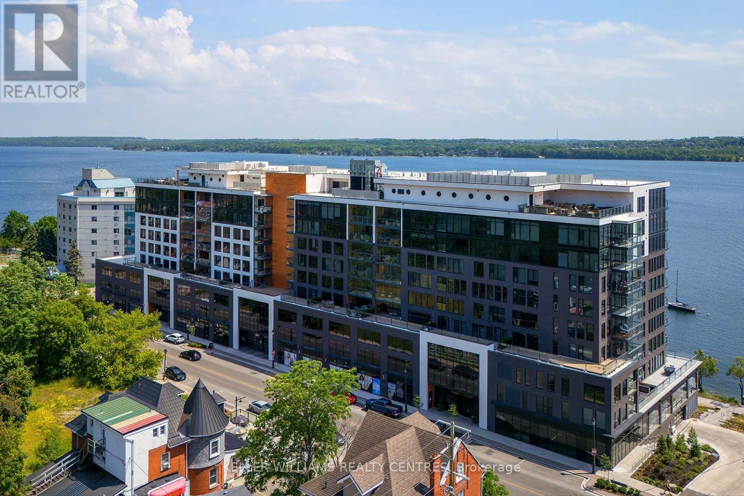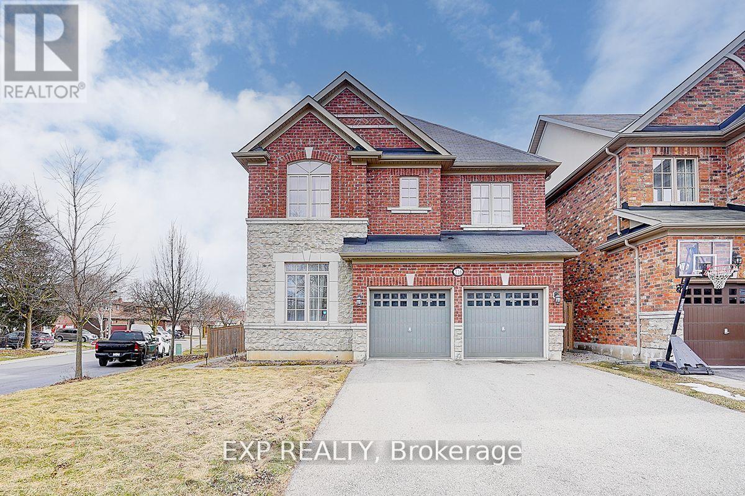10 Costner Place
Caledon, Ontario
Welcome To 10 Costner Place In The Prestigious Community Of Palgrave. Exhilarating Estate Property On Top Of A Hill With Multiple Beautiful Landscapes Nearby. Very Serene Surroundings Containing Beautiful Nature, Animals And Vibrant View Of The Sky. Upon Entering You Will Be Greeted With An Abundance Of Natural Light And Views Of Lush Greenery Through The Large Windows. Hardwood Floors Throughout The Main Floor and Second Floor With Tiles In The Kitchen and Basement. A Cozy Fireplace To Relax Beside And View the Nature In The Backyard Through The Large Windows. The Basement Is The Perfect Space For Entertainment. Outdoor Access From Kitchen & Family Room Leads To The Deck With A B/I BBQ With Gas Connection, A Stunning Gazebo And A Backyard Shed. And Not To Forget The Caledon Trailway Path Right Next Door. Easy Access To Trails, Golf Courses & Caledon Equestrian Park, Close To Palgrave, Bolton, Orangeville, Schomberg, & Tottenham. (id:50886)
Real Broker Ontario Ltd.
167 Trowbridge Avenue
London South, Ontario
Beautiful Bungalow home located in desirable West London, nestled on a generous oversized lot. The main level includes a bright living space, functional kitchen, and 3 bedrooms. Downstairs, you'll find a finished lower level with a large rec room, an additional bedroom, and a bathroom. all home with fresh painting, newer heat pump and furnace (2024), Just minutes from shopping, schools, parks, and major transit routes, this home is perfect for first-time buyers, investors, or those looking to add value in a fantastic neighbourhood. (id:50886)
Streetcity Realty Inc.
1356 County Road 11
Prince Edward County, Ontario
Step into this enchanting Victorian, formerly known as the Eckhart House, where over a century of cherished memories and character await! From the moment you arrive, the warmth, craftsmanship, and timeless charm of this home are immediately evident. Restored pine floors, sun-drenched rooms, and exquisite millwork flow throughout, creating inviting spaces and delightful nooks to explore and fall in love with.At the heart of the home, a bright, beautifully appointed kitchen with stone counters and a gas range makes every meal a joy, whether its a quiet family breakfast or a lively gathering with friends. Adjacent, a formal dining area is perfect for entertaining, while a cozy reading nook with a wood stove offers a serene spot to unwind with a good book. Step easily from the kitchen to the outdoors, bringing nature into your daily life. A comfortable living room with a fireplace adds warmth and character, complemented by a main-floor office, full bathroom, and a convenient laundry/mudroom for seamless everyday living.Upstairs, four spacious bedrooms and two bathrooms provide ample room for family or guests, including a charming lofted suite accessed by a winding staircase, full of personality. Outside, nearly an acre of mature trees, perennial gardens, and a private interlock patio offer a peaceful retreat to relax, and immerse yourself in nature. A Generac generator offers peace of mind! Just minutes from Sandbanks Provincial Park, famous beaches, acclaimed dining, and local breweries, this home perfectly balances tranquility and accessibility, offering the quintessential Prince Edward County lifestyle. With its mix of history, charm, and modern conveniences, 1356 County Road 11 is ready to welcome you. Come experience it for yourself, and You Too Can Call The County home! (id:50886)
Keller Williams Energy Real Estate
260 Edwina Drive
Trent Lakes, Ontario
Stylishly Updated Inside and Out, so groovy! Dont miss this private oasis with 108 feet of frontage on the beautiful Miskwaa Zibii River. This charming year-round 3-bedroom, 1-bathroom home offers the perfect blend of comfort, serenity, and natural beauty. Inside, you'll find vaulted ceilings, tongue-and-groove pine throughout, 200-amp service, and an updated bathroom. Recent upgrades include all new insulation, plumbing, and wiring on the main floor, a new water treatment system, and washer/dryer. Step outside to enjoy a metal roof, drilled well, landscaped lot, private fire pit, and patio doors leading to a brand-new deck (2023) ideal for dining al fresco or hosting friends and family. The versatile bunkhouse, already equipped with 60-amp electrical, is ready for your finishing touches whether you envision extra guest space, a workshop, games room, or an artists retreat. A great location, countless updates, and serene river frontage make this property a rare find! (id:50886)
Keller Williams Energy Real Estate
2402 - 330 Burnhamthorpe Road W
Mississauga, Ontario
Open Concept Layout with a spectacular panoramic floor to ceiling windows design, giving you breathtaking views of the city! With 9Ft Ceilings, massive living room, executive kitchen, dining room, an open space and a walkout open balcony. The massive bedrooms both featuring their own full bath ensuites and walk-in closets. And a powder room for your guests. Truly feels like you are living in a 5-star hotel. Amenities Include 24Hr. Concierge, Security System, Indoor Pool, Virtual Golf, Guest Suites, Games Room, Party Room. Only steps away from Square One Shopping Mall, Sheridan College, public transit, YMCA, library And more. (id:50886)
RE/MAX Escarpment Realty Inc.
60 Galbraith Court
Clarington, Ontario
Renovated and move-in ready, this beautiful two-bedroom, two-bath freehold townhouse is perfectly located on a quiet court in one of Clarington's most desirable family neighbourhoods. Step inside to a bright and welcoming layout designed for comfort and modern living. The updated kitchen, completed in 2025, features quartz countertops, a stylish backsplash, track lights and stainless steel appliances including a fridge, stove, and new dishwasher. New engineered wood flooring, fresh baseboards, and updated light fixtures throughout create a warm and cohesive atmosphere. The main level offers bright, open living spaces with an inviting dining area and a sliding door walkout to the yard. Upstairs, you will find two comfortable bedrooms designed for relaxation and everyday comfort. The finished basement provides additional living space with soft broadloom flooring, pot lights, custom cabinetry, and a convenient two-piece bath-perfect for a recreation area, home office, or guest suite. Enjoy peace of mind with key improvements already completed, including a new driveway in 2025, a high efficiency furnace and air system, and a new garage door opener with remote. The large backyard provides plenty of room for entertaining and gardening. Set on a peaceful dead end street, this home offers parking for four cars including an attached garage, and is just minutes from parks, schools, shopping, and major commuter routes. Inclusions: All ELF, fridge, stove, dishwasher (2025), washer, dryer, garage door opener and remote. Visit realtor's website to view the video, 3d tour and feature sheet. (id:50886)
Keller Williams Energy Lepp Group Real Estate
402 Bovin Avenue
Oshawa, Ontario
Larger than it looks in Kedron Park. Extensive updates throughout, with over 3700 sq' of living space, this turn-key executive home offers an exceptional mix of comfort, quality, and style in every corner. The main floor is bright and spacious with 9' smooth ceilings, hardwood flooring, the family room boasts a sleek linear gas fireplace that creates a welcoming, relaxed atmosphere. With the kitchen the star of the show, this home features custom cabinetry, premium built-in appliances, and waterfall quartz counters. With ample workspace for cooking and gatherings, it flows seamlessly into the dining and living areas, making it effortless to spend time with family or friends, preparing dinner or catching up at the island. Step outside and you'll immediately appreciate the backyard, complete with a saltwater pool (all shallow), putting green, gas fireplace, and outdoor television, an ideal space to relax or entertain. The front yard is fully landscaped with a charming sitting area, and the absence of a sidewalk means less snow shovelling and allows for parking for up to four vehicles. Upstairs, the primary suite is a true retreat with two separate walk-in closets and a stunning ensuite bathroom. The other bedrooms offer generous space, double-sized closets, natural light, and quality window treatments that add a touch of sophistication. The fully finished lower level provides a large recreation area perfect for movie nights, workouts, sports on the big screen, or giving teenagers their own space. It also includes a fifth bedroom and a full bathroom with heated floors. Every detail has been thoughtfully designed for comfort and function. Located close to excellent schools, parks, a golf course, and everyday amenities, this home delivers style, convenience, and effortless living. *Ask your agent for the Attachment of additional features* (id:50886)
Keller Williams Energy Real Estate
518 Britannia Avenue E
Oshawa, Ontario
Back to No Neighbours! Shows 10+ Kedron Park beauty backing onto the golf course private and tranquil, this home is move-in ready with thousands spent on upgrades and ~2,800 sq. ft. of finished living space. The open-concept main floor features 9 ceilings, hardwood flooring, and a bright layout that flows seamlessly from living to dining to family space. The kitchen overlooks the backyard, perfect for entertaining or quiet evenings. Upstairs are three spacious bedrooms, including a primary with a generous ensuite, plus recently updated broadloom (~2020), and a secondary den/media area. The fully finished lower level adds a 4th bedroom, a large rec room with gas fireplace, and a full washroom ideal for extended family or guests. Notable updates include: New furnace and A/C (2025) with transferable warranty Shingles (~2018) Front, garage, and sliding doors replaced (2018) Enjoy two gas fireplaces (main and lower level), fresh finishes throughout, and a backyard retreat that feels like cottage living in the city. (New Furnace and Air Conditioner ~2025, warranty is transferable to new owner. New Shingles ~2018, Front door, Garage Door and Sliding glass door replaced ~2018) (id:50886)
Keller Williams Energy Real Estate
3199 Orion Boulevard
Orillia, Ontario
The BEST Christmas present ever!!! Stunning BRAND New Home in Orillia's popular West Ridge. Convenient to schools, shopping, parks, trails, and highways this lovely home can be yours in time for the holidays. Situated on a premium level corner lot, the stone and Hardie board exterior is accented by the tastefully landscaped perennial gardens, trees, an evergreen hedge, and an inground sprinkler system for easy maintenance. Inside you'll find over 2500 sq ft of luxury living space featuring wide plank engineered hardwood flooring throughout. There's plenty of elbow room for family and friends in this elegant 4 bedroom 2 1/2 bathroom home. The open concept floor plan is perfect for gatherings with a 9' island in the heart of the home and upgraded cabinetry with quartz countertop and backsplash. The spacious dining area features a walk out to a 10' x 31' covered loggia designed for seamless indoor outdoor living. Upstairs the king size primary bedroom offers 2 closets and a luxurious primary ensuite with stand alone soaker tub and walk in shower. 3 additional spacious bedrooms and laundry room with built in cabinetry complete the second floor. The unfinished basement offers additional future living space, rough in for an another bathroom, and a spacious cold storage room. Quality construction and attention to detail are evident in this beautiful home. Come see for yourself!! (id:50886)
Century 21 B.j. Roth Realty Ltd.
84 Trevino Circle
Barrie, Ontario
Welcome to 84 Trevino Circle, Barrie! This freshly painted, bright, and spacious 3-bedroom, 4-bathroom (2 full and 2 half bathrooms) townhouse offers over 1,700 sq. ft. of comfortable living space for the whole family. The open-concept main floor features a welcoming living area, a dedicated dining space perfect for family meals or entertaining, and a functional kitchen that flows seamlessly throughout. The finished basement includes a 2 piece bathroom, providing extra convenience and flexibility - ideal for a guest suite, recreation room, or home office. Upstairs, the large primary bedroom features a 4-piece ensuite, offering a private retreat. Located on a quiet, family-friendly street, just minutes from schools, parks, shopping, and all amenities, this home perfectly blends comfort, convenience, and style. (id:50886)
Right At Home Realty
602 - 185 Dunlop Street E
Barrie, Ontario
EXPERIENCE WATERFRONT LUXURY AT AN ENTICING PRICE! Welcome to Suite 602 at 185 Dunlop Street East, one of Barries most exclusive addresses on the shores of Kempenfelt Bay. This Sapphire model, with a sought-after south-facing exposure, offers 1,510 sq. ft. of elevated living with the most desirable upgrades in the building. A rare find in condo living this suite includes two premium parking spaces plus a private hydraulic lift for a third vehicle, along with convenient same-floor storage. Step inside and be captivated by the wall-to-wall lake views showcased through an innovative Lumon glass-enclosed balcony, seamlessly blending indoor and outdoor living for year-round enjoyment of the waterfront. The chef-inspired kitchen features a dramatic oversized island, panelled high-end appliances, sleek quartz countertops, and a design thats both elegant and functional. The open-concept living and dining area is anchored by a custom feature wall with built-in TV mount, creating the perfect modern backdrop for entertaining. With 9 ft ceilings, luxury vinyl plank flooring, and stone tile in wet areas, every detail is thoughtfully curated. The two spacious bedrooms each feature private ensuites, large double closets and waterfront views. At LakHouse, residents enjoy resort-inspired amenities including two rooftop terraces with BBQs and fire tables, a fully equipped fitness centre, sauna and steam rooms, a dog wash station, guest suites, a stylish social lounge, and concierge service. With its unmatched upgrades and unobstructed water views, Suite 602 represents an extraordinary opportunity to own the best of Barrie's waterfront lifestyle. Don't miss your chance schedule your private showing today! (id:50886)
Keller Williams Realty Centres
116 Dunlop Street
Richmond Hill, Ontario
Welcome To 116 Dunlop Street, Fabulous House In Prime Richmond Hill. The Desirable 'Crosby' Community. Over 3600 Sq Feet Of Living Space. This delightful residence offers a perfect blend of comfort, convenience, and charm. Inside, you'll find spacious living areas filled with natural light, ideal for entertaining guests or relaxing with family. The well-appointed kitchen boasts a large eat-in area, ample storage, and walk-out to backyard retreat. Walk-In Distance To Richmond Hill Centre For The Performing Arts, Restaurants, Shopping, Community Centre With Wave Pool, Hockey Arena And Much More. Stunning Open Concept Layout, Gleaming Hardwood Floors, Beautiful Gourmet Kitchen With Built-In Appliances And Granite Counters. 4 Spacious Bedrooms And Professionally Finished Basements.(this property features 2 large/master bedrooms.) A True Gem! Excellent connectivity to Toronto via Yonge Street and Highway 404. You'll also enjoy the convenience of a variety of shops, restaurants, and services just minutes away on Yonge Street! Steps To Elgin Barrow Arena Complex, Richmond Hill Lawn Bowling & Tennis Courts. (id:50886)
Exp Realty

