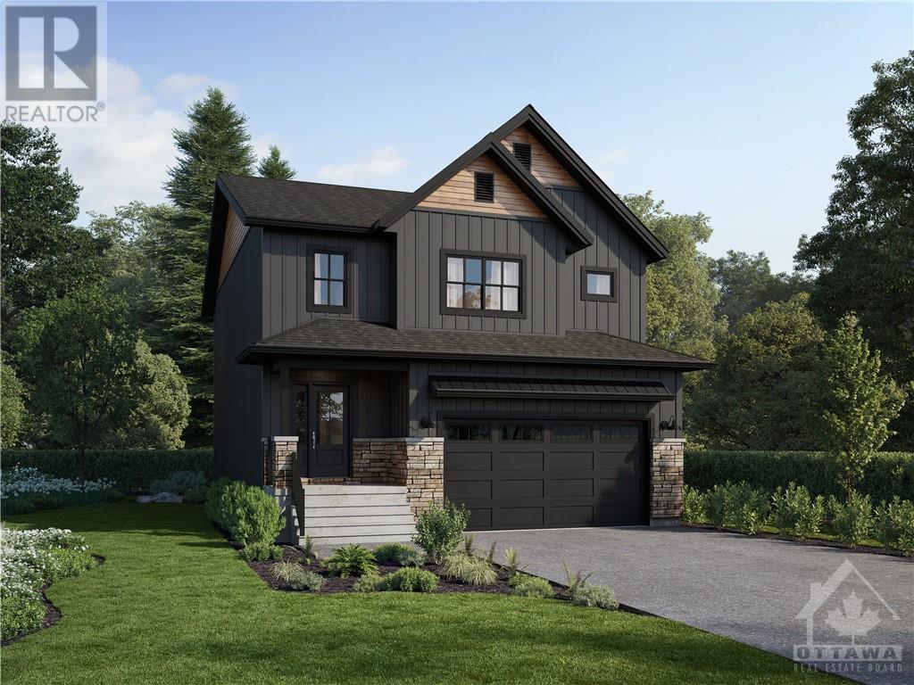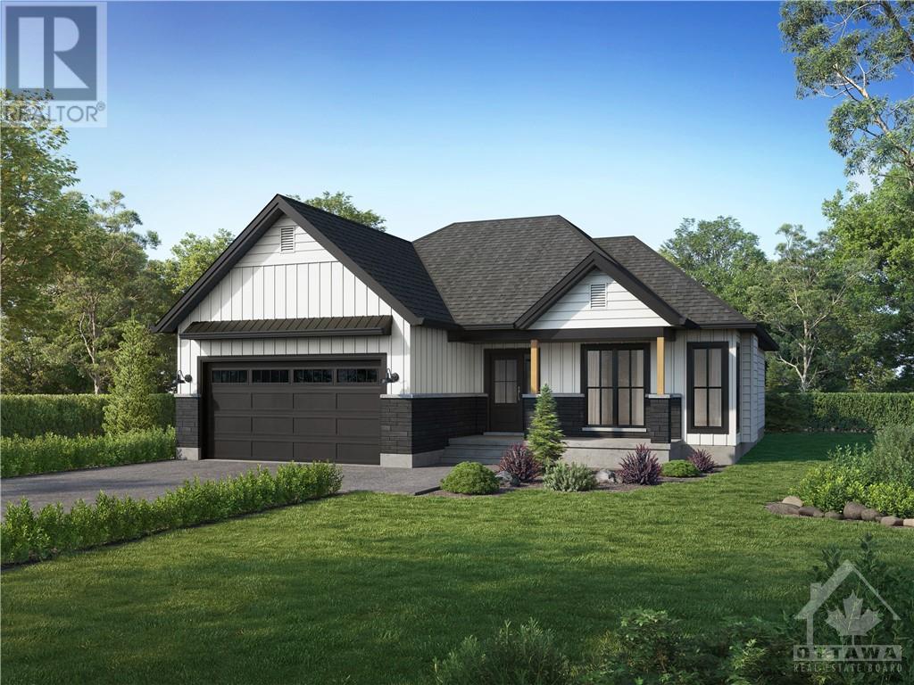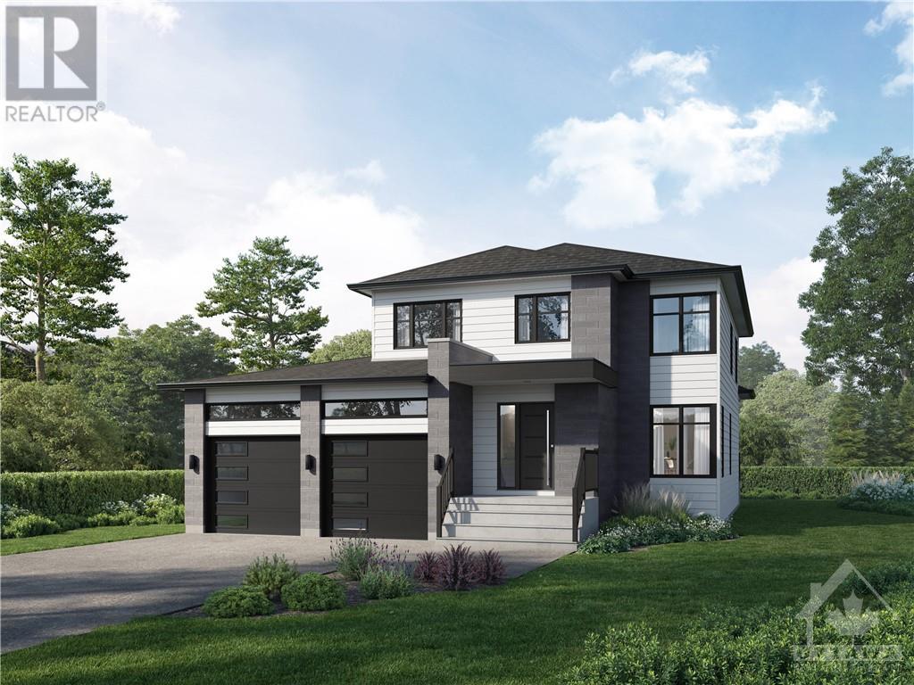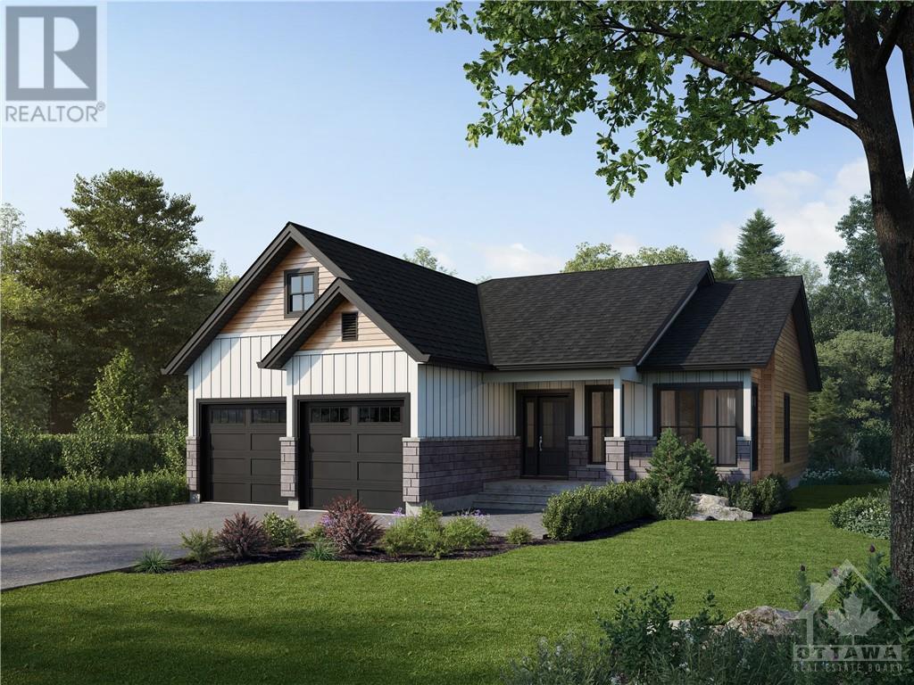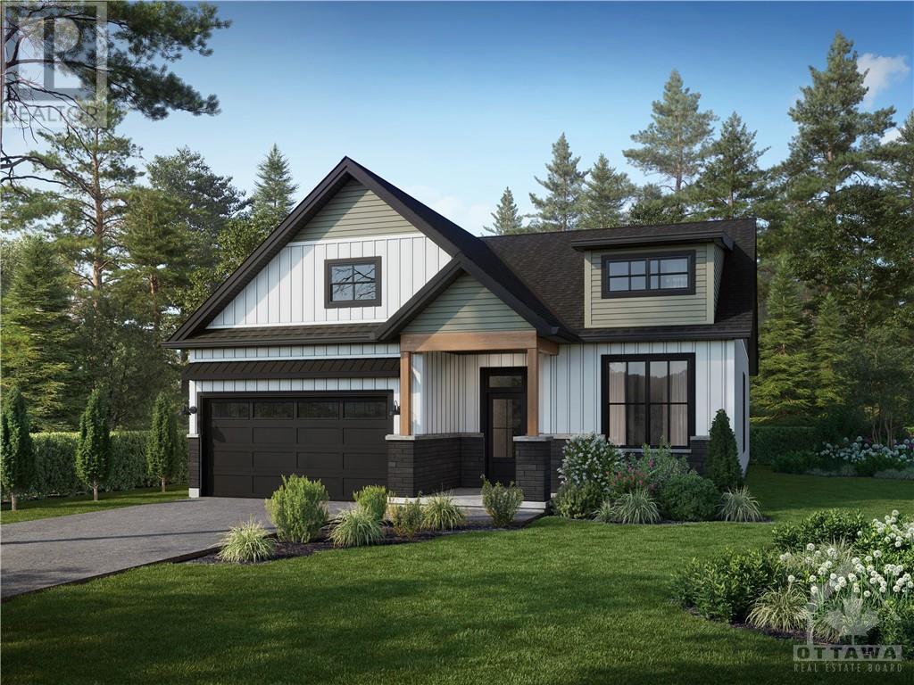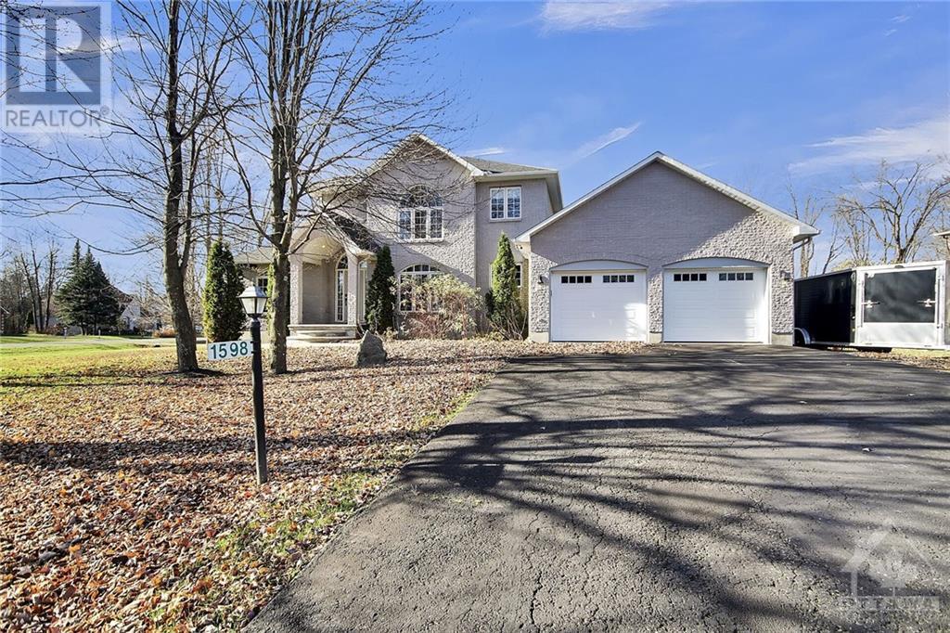72 Helene Street
Crysler, Ontario
Welcome to the TUSCANY. This beautiful new two-story home, to be built by a trusted local builder, in the new subdivison of Countryside Acres in the heart of Crysler. With 3 spacious bedrooms and 2.5 baths, this home offers comfort, convenience, and modern living. The open-concept first floor is designed for seamless living, with a large living area flowing into a well-sized kitchen equipped with a large island perfect for casual dining. The dining area offers an ideal space for family meals, with easy access to a back patio, perfect for outdoor gatherings. Homebuyers have the option to personalize their home with either a sleek modern or cozy farmhouse exterior, ensuring it fits their unique style. Situated in a family-friendly neighborhood, this home offers the perfect blend of country charm and modern amenities. NO AC/APPLIANCES INCLUDED but comes standard with hardwood staircase from main to 2nd level and eavestrough. (id:50886)
Century 21 Synergy Realty Inc
24 Helene Street
Crysler, Ontario
Welcome to the RHONE. This beautiful new two-story home, to be built by a trusted local builder, in the new subdivison of Countryside Acres in the heart of Crysler. With 3 spacious bedrooms and 2.5 baths, this home offers comfort & convenience The open-concept first floor offers seamless living, with a large living area that flows into the dining/kitchen complete a spacious island—ideal for casual dining/entertaining while providing easy access to the back patio to enjoy the country air. Upstairs, the primary features a luxurious 4-pc ensuite with a double-sink vanity, creating a private retreat. The open staircase design from the main floor to the 2nd floor enhances the home's spacious feel, allowing for ample natural light. Homebuyers have the option to personalize their home with either a sleek modern or cozy farmhouse exterior. NO AC/APPLIANCES INCLUDED but comes standard with hardwood staircase from main to 2nd level and eavestrough. (id:50886)
Century 21 Synergy Realty Inc
76 Helene Street
Crysler, Ontario
Welcome to the BURGUNDY. This beautiful bungalow, to be built by a trusted local builder, in the new subdivison of Countryside Acres in the heart of Crysler. With approx. 1,457 sq ft this bungalow offers an open-concept layout, three spacious bedrooms, and two bathrooms is sure to be inviting and functional. The layout of the kitchen with a center island and breakfast bar offers both storage and a great space for casual dining or entertaining. A primary bedroom with a walk-in closet and en-suite, along with the mudroom and laundry room, adds to the convenience and practicality. With the basement as a blank canvas and a two-car garage with inside entry, there’s plenty of potential for customization. Homebuyers have the option to personalize their home with either a sleek modern or cozy farmhouse exterior, ensuring it fits their unique style. NO AC/APPLIANCES INCLUDED but comes standard with hardwood staircase from main to lower level and eavestrough. (id:50886)
Century 21 Synergy Realty Inc
40 Helene Street
Crysler, Ontario
Welcome to the CHAMPAGNE. This beautiful new two-story home, to be built by a trusted local builder, in the new subdivison of Countryside Acres in the heart of Crysler. Offering 4 spacious bedrooms and 2.5 baths, this home brings together comfort and convenience in a family-friendly neighborhood. The open-concept first floor features a large kitchen equipped with a spacious island great for family gatherings or entertaining & walk-in pantry. Upstairs, the primary is designed as a private retreat with a luxurious 4-piece ensuite featuring a double-sink vanity, rounding off the 2nd floor are 3 additional great sized rooms and laundry room. The open staircase from the main to the 2nd floor enhances the home’s airy, spacious feel. Homebuyers can add their personal touch by choosing between a sleek modern or cozy farmhouse exterior, making this home truly their own. NO AC/APPLIANCES INCLUDED but comes standard with hardwood staircase from main to 2nd level and eavestrough. (id:50886)
Century 21 Synergy Realty Inc
64 Helene Street
Crysler, Ontario
Welcome to the VENETO. This beautiful bungalow, to be built by a trusted local builder, in the new subdivison of Countryside Acres in the heart of Crysler. This bungalow offers an open-concept layout, three spacious bedrooms, and two bathrooms is sure to be inviting and functional. The layout of the kitchen with a center island and breakfast bar offers both storage and a great space for casual dining or entertaining. A primary bedroom with a walk-in closet and en-suite, along with the mudroom and laundry room, adds to the convenience & practicality. With the basement as a blank canvas and a two-car garage with inside entry, there’s plenty of potential for customization. Homebuyers have the option to personalize their home with either a sleek modern or cozy farmhouse exterior, ensuring it fits their unique style offering the perfect blend of country charm and modern amenities. NO AC/APPLIANCES INCLUDED but comes standard with hardwood staircase from main to lower level and eavestrough. (id:50886)
Century 21 Synergy Realty Inc
20 Helene Street
Crysler, Ontario
Welcome to the PROVENCE. This beautiful bungalow, to be built by a trusted local builder, in the new subdivison of Countryside Acres in the heart of Crysler. This bungalow offers an open-concept layout, 3 spacious bedrooms, and 2 bathrooms is sure to be inviting and functional. The layout of the kitchen with a center island and breakfast bar offers both storage and a great space for casual dining or entertaining. A primary bedroom with a walk-in closet and en-suite, along with the mudroom and laundry room, adds to the convenience and practicality. With the basement as a blank canvas and a two-car garage with inside entry, there’s plenty of potential for customization. Homebuyers have the option to personalize their home with either a sleek modern or cozy farmhouse exterior, ensuring it fits their unique style, offering the perfect blend of country charm and modern amenities. NO AC/APPLIANCES INCLUDED but comes standard with hardwood staircase from main to lower level and eavestrough. (id:50886)
Century 21 Synergy Realty Inc
653 Persimmon Way
Ottawa, Ontario
Welcome Home to 653 Persimmon Way! This brand new luxury home backing onto a lush green belt at the back and a future park being built steps away. Step into luxury with a gourmet chef's kitchen featuring additional cabinets. Main level features large entrance and a spacious open concept living-dining room with a gas fireplace with mantle. Great updates including railings and Hardwood flooring with Hardwood stair(s), pot lights in the kitchen and basement, complementing the 9' ceilings on the Main floor. Enjoy an abundance of natural light throughout home with oversized windows. The 2nd level features 4 great sized bedrooms a full laundry room. Primary Bedroom is large & comes with executive spa shower, double sinks with quartz counters and walk-in closet. Fully Finished basement with 2 large windows with space for a play area and exercise space. A must see (id:50886)
Right At Home Realty
214 Blackhorse Drive
Ottawa, Ontario
Level up your downsize in the sought after eQuinelle golf community - where modern meets a peaceful setting! You'll love the new build features and PREMIUM LOT, while also enjoying the beauty of the nearby river, local park and trails...ALL conveniently within minutes of the amenities, shops, restaurants and warm vibes of Kemptville. This Alexander model shows like new offering 3 beds, 2 full baths, and a stunning main level with 12ft ceilings in the open concept kitchen/living space. Complete with SS appliances, induction stove, gas FP, upgraded hwd floors, main level laundry, a large primary with 5pc ensuite and walk-in closet. Enjoy the colours of the seasons from the screened in porch overlooking the fenced yard with NO REAR NEIGHBOURS. Backing on hole #4 tees, you won't have to worry about cleaning up golf balls in the yard either! Join the local clubhouse for access to the pickle ball and tennis courts, pool, gym, yoga, and discounts on golf/the restaurant. Welcome to the club! (id:50886)
Coldwell Banker First Ottawa Realty
93 Pheasant Run
Calabogie, Ontario
Fully furnished and equipped, executive move-in-ready bungalow in Calabogie offers comfortable living with modern conveniences. Built in 2013 and meticulously maintained, 4 bedroom, 2 bathroom home features spacious great room and beautifully appointed kitchen with walk-in pantry. Spa-like primary suite has 4-pc ensuite, walk-in closet and patio doors to front deck. Convenient in-house laundry and twice-monthly cleaning services for added comfort. Propane forced-air furnace and propane fireplace will keep you warm and cozy all winter long, while expansive deck and covered porch are perfect for summer dinners or morning coffee. Enjoy a lifestyle full of relaxation and adventure; ideal for anyone seeking proximity to outdoor recreation. You are just 150 yards from 15th hole at the Calabogie Highlands Golf Resort, 5 mins from Calabogie Motorsport Park and 15 mins from Calabogie Peaks ski hills or, the lake for summer swimming, boating & fishing. Hydro, internet & propane paid by tenant. (id:50886)
Coldwell Banker First Ottawa Realty
1598 Shauna Crescent
Ottawa, Ontario
Welcome to this sun-filled and updated home on a large corner lot. Modern finishings, an attractive floor plan and so many extras! Chef's kitchen w/ granite island breakfast bar, stainless appliances, gorgeous hardwood on both levels, formal living and dining rooms as well as family room & main floor den to easily work from home. Thoughtful touches incl. coffered and coved ceilings, extensive pot lights, in ceiling speakers and gas fireplace. The second level features primary bedroom with 5 pce ensuite incl. soaker tub and glass shower as well as double closets. Two more bedrooms & modern 4 pce bath as well. The professionally finished lower level offers large recroom, two more bedrooms, full bath and loads of storage. Enjoy outdoor living in the fenced rear yard with concrete patio, hot tub pad, 2 sheds (incl. one shed 24'x12') and plenty of mature trees. The insulated fully finished & oversized garage is ideal for car buffs. Backup generator incl. (id:50886)
RE/MAX Hallmark Realty Group
53 Saddlehorn Crescent
Kanata, Ontario
DETACHED FAMILY HOME IN POPULAR BRIDLEWOOD! Flooded in natural light, this versatile floor plan offers the perfect amount of space. Main floor includes separate dining room, kitchen with eating area which opens onto the living room with cozy wood burning fireplace (2021) AND a flex space; den/office/playroom. Convenient laundry room and powder room right off the front entrance. Upstairs find your large primary bedroom w/walk in closet and modern ensuite bathroom w soaker tub + two additional spacious bedroom and the family bathroom. Fully finished lower level with family room and potential fourth bedroom/den with ample storage space. Fully fenced backyard and deck right off the kitchen gives you outdoor space to enjoy and entertain. Completely carpet-free home except the stairs! Inside entry to garage + driveway parking for 4. This is a fantastic location in the heart of Kanata close to shopping, parks & recreation. Shingles '21, AC '24, updated windows. Just move in and enjoy! (id:50886)
Sutton Group - Ottawa Realty
609 Malartic Avenue Unit#1
Ottawa, Ontario
This bright and updated 2-bedroom, 1-bathroom lower-level unit offers a comfortable and convenient living space. With all utilities included (water, heat, electricity), you can enjoy hassle-free living. The unit features a spacious, light-filled layout and comes with an outdoor parking spot. Shared laundry facilities are available for use with the upper-floor tenants. Located in a great neighborhood, you'll be just minutes away from shopping, dining, parks, and other amenities. Perfect for those seeking a cozy, move-in-ready home in a central location. Schedule a viewing today! (id:50886)
Keller Williams Integrity Realty
40 Bennett Street
Carleton Place, Ontario
Ideally located in the bustling commercial area of Carleton Place, 40 Bennett boasts outstanding visibility and direct exposure to Highway 7, ensuring high traffic and accessibility. This flexible property is perfectly suited to a variety of business types, including light industrial, office, and institutional uses, providing an adaptable environment for diverse commercial needs. With its prime location and versatile space offerings, 40 Bennett presents an excellent opportunity for businesses seeking a strategic presence in Carleton Place. (id:50886)
U Realty Group Inc.
Ottawa Property Shop Realty Inc.
1100 Ambleside Drive Unit#216
Ottawa, Ontario
Looking for a nice place to call home in a great building, Unit faces front of building, beautiful view of the trees.. This unit is clean and freshly painted . Great for a income property, these unit now rent for $2200 a month. Well run condominium building. Future LRT station at your door. Embark on strolls along the Ottawa River & NCC pathways, or take a short walk to Lincoln Fields for all your shopping needs. Experience condo living at its finest w/ access to the condo's gym, pool, library, party room, guest suites, underground parking, bike storage, & more. Say goodbye to utility bills, as condo fees include heat, hydro & water. Parking in garage # 162. Locker in Room 1, # 216 (id:50886)
Coldwell Banker Sarazen Realty
22 Whitehill Avenue
Ottawa, Ontario
Welcome to this beautifully renovated 4-bedroom bungalow, perfectly situated on a quiet cul-de-sac with no rear neighbours. Professionally renovated throughout, this home offers an open-concept main floor with an updated kitchen featuring quartz countertops, seamlessly connecting the living and dining areas and a large recreational area in the basement with a full bath. Strategically designed for flexibility, the property includes a legal 2-bedroom apartment fully equipped with a kitchen, full bath and its own private entrance and patio—perfect for generating rental income or accommodating multi-generational living. Recent updates include a new roof (2021), hot water tank, furnace, and finished legal unit (2023), driveway, kitchen, flooring, and bathroom upgrades completed in 2024. The backyard oasis provides a large deck, green space and large side yard! This home is near Algonquin college, transit, shopping and more - it is a perfect investment opportunity, don't miss out! (id:50886)
Exp Realty
40 Bennett Street
Carleton Place, Ontario
Ideally located in the bustling commercial area of Carleton Place, 40 Bennett boasts outstanding visibility and direct exposure to Highway 7, ensuring high traffic and accessibility. This flexible property is perfectly suited to a variety of business types, including light industrial, office, and institutional uses, providing an adaptable environment for diverse commercial needs. With its prime location and versatile space offerings, 40 Bennett presents an excellent opportunity for businesses seeking a strategic presence in Carleton Place. (id:50886)
U Realty Group Inc.
Ottawa Property Shop Realty Inc.
218 Morel Private
Ottawa, Ontario
Stylish Monarch Townhouse in desirable Traditions neighborhood of Stittsville South, This home is in excellent condition with a spacious open concept, 3 Bedrooms, 3 Bathrooms and hardwood flooring. Main level features a welcoming foyer, access leading to South Facing sun-drenched living/dining room. Chef-style kitchen comes with upgraded cabinetry, tons of storage and breakfast area overlooking the backyard. Upper level has 3 generous sized beds including a spacious primary bedroom with walk-in closet, and 4pc ensuite with shower & soaker tub. Large window shines light into the finished lower-level, features a spacious Rec. Room with gas fireplace, laundry room and storage space. south facing backyard landscaped with stone patio. 70m to Trails and Parks, 200m to Bus Stop, and only minutes to schools, shopping and Restaurants. ASSOC/POTL FEE of $80 covers snow removal, insurance & maintenance of common areas. 24 hours irrevocable on all offers. (id:50886)
Home Run Realty Inc.
131 Coastline Drive
Brampton, Ontario
**LEGAL BASEMENT** Bright and Spacious Brand New Apt. with Separate Entrance, With 2 Bedrooms, 1 Washroom, Ensuite Laundry. Kitchen Equipped With Stainless Steel Appliances. Laminate Floor And Pot Lights Throughout. Lots Of Natural Light With Large Windows. Close To 401, 407, Parks And Many Other Amenities. **** EXTRAS **** All Elf's, Fridge, Stove, Washer & Dryer, 1 Parking. Need: Employment Letter, 3 mths pay Stubs, Full Cr. Report, References, Rental Application, Must provide Tenant Insurance. Tenants Pay 30% Utilities Bill. No Smoking, No Pet. (id:50886)
RE/MAX Real Estate Centre Inc.
147 Dibble Street E
Prescott, Ontario
Located close to down town Prescott this house is on a large lot. Living room offers a fair size, kitchen, laundry and 1 piece bath on the main floor. 2 good sized bedrooms and updated 4 piece bath on 2nd floor. Property is walking distance to the river, shopping and restaurants. Working on this house will turn this into the perfect little starter home. Newer Furnace 2019, Shingles replaced 2020/2021. (id:50886)
Century 21 River's Edge Ltd.
245 Bay Street S Unit# 1
Hamilton, Ontario
Discover Bay Manor Apartments in Hamilton’s historic Durand neighbourhood—a charming 16-suite co-operative apartment blending timeless elegance and modern convenience. This 2-bedroom, 1-bathroom residence offers 1,086 sq. ft. of tastefully updated living space, curated for comfort and style. Enter through an inviting foyer, complete with an oversized storage closet and bonus pantry space, leading you into the heart of this beautifully maintained unit. The galley-style kitchen features updated cabinetry, newer appliances, and the rare luxury of in-suite laundry. A spacious formal dining room flows seamlessly into the living room, which includes a cozy nook—ideal for an office. Just beyond, a 3-season sunroom offers the perfect space for relaxing with a view. The primary bedroom serves as a serene retreat with an oversized closet and California shutters, while the second bedroom offers generous storage. The elegant 3-piece bathroom features an upgraded vanity, sconce lighting, and a walk-in glass shower with bench seating and a niche for toiletries. Additional highlights include refinished parquet hardwood floors, custom window treatments, three air conditioning units, updated windows, and an upgraded electrical panel. An oversized in-suite storage closet adds to the convenience of this exceptional property. Residents enjoy one owned covered parking space, and access to well-kept common areas like a party room and private garden terrace. The secure building, complete with an elevator, is ideally located within walking distance of Locke Street South, James Street South, and Hamilton’s downtown core. St. Joseph’s Hospital, public transit, shopping, and more are also nearby. With a co-operative monthly fee of $762 covering building insurance, exterior maintenance, parking, water, heat, property taxes, and access to communal amenities including a barbecue area, Bay Manor Apartments offers an unparalleled blend of historic charm and modern living. (id:50886)
Royal LePage State Realty
9590 Kerby
Windsor, Ontario
BEAUTIFUL 4 LEVEL LARGE BACKSPLIT IN HIGH DEMAND NEAR THE BATTERY PLANT. THIS HOME IS PERFECT FOR THE FAMILY OF ANY SIZE ON A 60FT BEAUTIFUL LOT WITH 2 CAR ATTACHED GARAGE WITH DRIVE THROUGH. (id:50886)
Century 21 Teams & Associates Ltd.
1105 - 2067 Lake Shore Boulevard W
Toronto, Ontario
Welcome to Lakeside Place, your serene waterfront escape in the desirable Humber Bay Shores community. Nestled on the exclusive 11th floor, this condo is one of only five units, offering a heightened sense of privacy and sophistication. This bright, corner-unit residence spans over 1,000 square feet, with floor-to-ceiling windows that flood the space with light and reveal stunning south views of Lake Ontario and panoramic northeast views of High Park. The open-concept layout flows from the spacious living room with a cozy gas fireplace to a modern kitchen and dining area, making it ideal for entertaining or unwinding. Recently upgraded with new flooring and fresh paint, this home feels both elegant and inviting. The two large bedrooms and two full bathrooms provide comfort and privacy, perfect for guests or a young family. Enjoy resort-style amenities, including a sparkling indoor pool, relaxing hot tub, gym, media room, and stylish party room. Underground parking and a private storage locker add to the convenience. In Humber Bay Shores, scenic lakeside trails, popular restaurants, and charming pubs are steps away, with the waterfront at your doorstep. With seamless access to downtown and a thriving local community, every day here feels like a getaway. Experience lakeside tranquility paired with urban vibrance in this exclusive waterfront home. **** EXTRAS **** Under $720 per square for a waterfront condo, including parking and locker! Steps to the 507 Long Branch Streetcar line - under 15 min. drive to downtown Toronto and under 30 min. via public transit. A TRUE hidden gem! (id:50886)
RE/MAX Wealth Builders Real Estate
8577 Financial Drive
Brampton, Ontario
Fabulous 4+1 bedroom, 4 bathroom, Great Gulf built townhome in the highly desirable Westfield community. This oversized freehold has a wonderful layout feeling bright, open and airy. Rarely found built in double garage in the rear of the home with one additional outdoor personal parking space. No maintenance fees. Great location close to the 401, 407, Lionhead Golf Club, Toronto Premium Outlets, Meadowvale GO and Mount Pleasant GO station. **** EXTRAS **** Property to be sold in as is, where is cond with no reps and warranties. (id:50886)
Harvey Kalles Real Estate Ltd.
4 Slessor Lane
Brampton, Ontario
This Spacious 3 Bedroom Home With A Professionally Finished Basement In Conveniently Located Near Hwy 427 And Hwy 407! Not Only Is It East Access To Highways, But Also Close To All Amenities, Place Of Worships, Schools, Parks, Shopping Mall, Restaurants, Recreation Centers And More! Meticulously Maintained Home Ready For Its New Owners! A Must See Show Stopper, Not To Miss !! **** EXTRAS **** Upgraded Electric Light Fixtures, Shutters & Window Coverings, Includes: S/S Fridge, S/S Stove, Washer, & Dryer, Rough-In For Central Vacuum System, Garage Door Opener (id:50886)
Century 21 Empire Realty Inc


