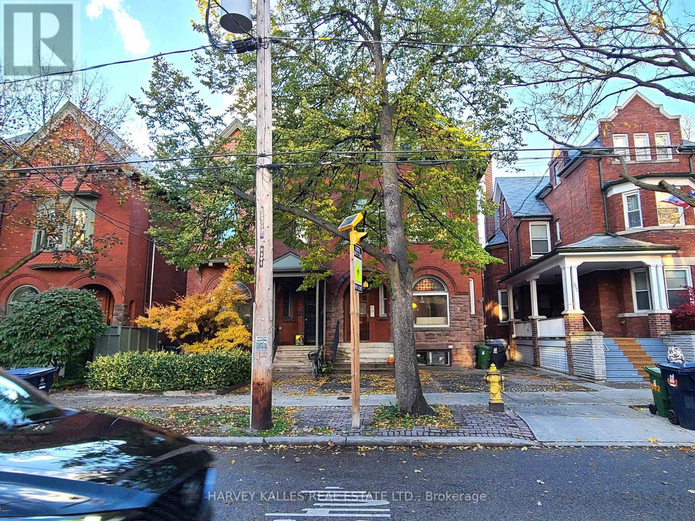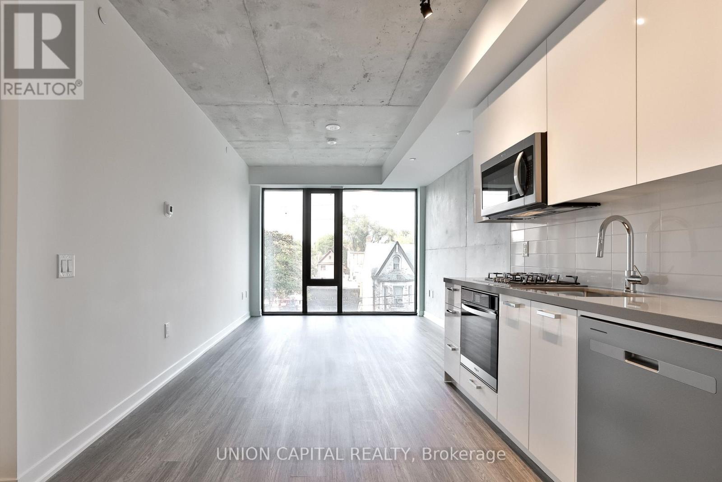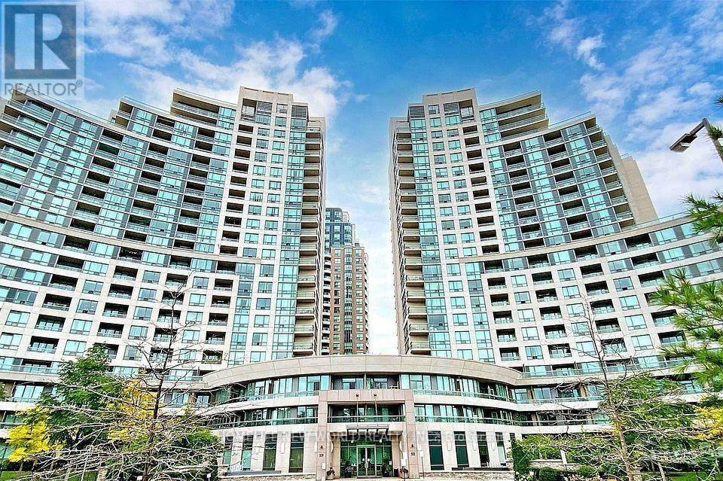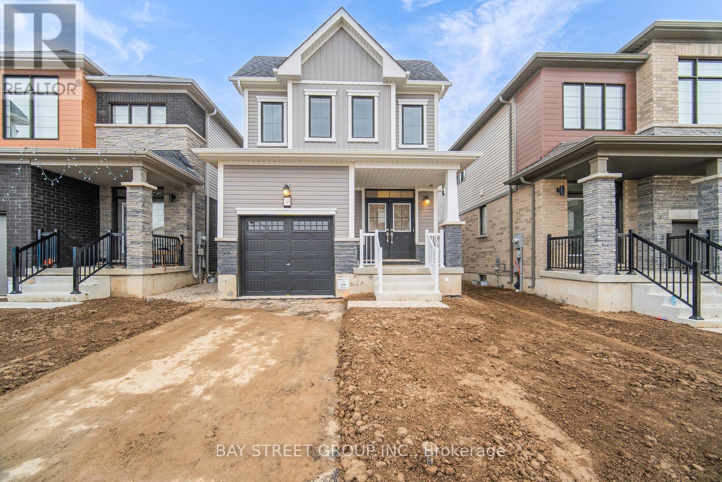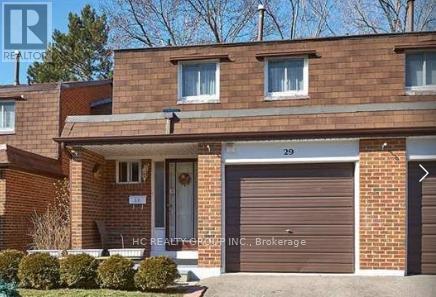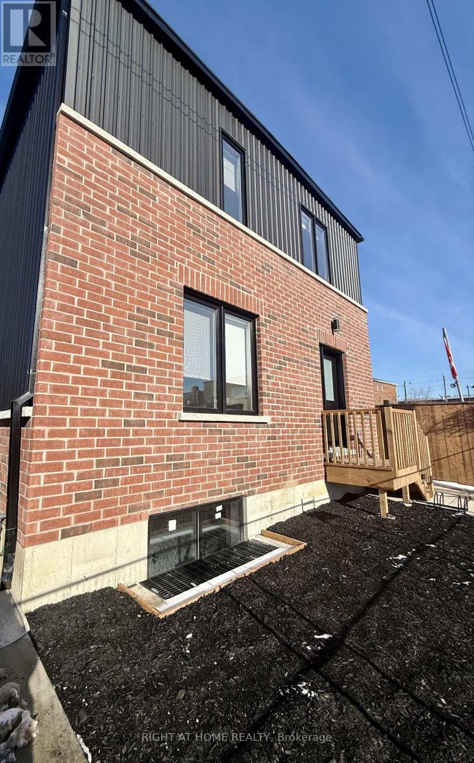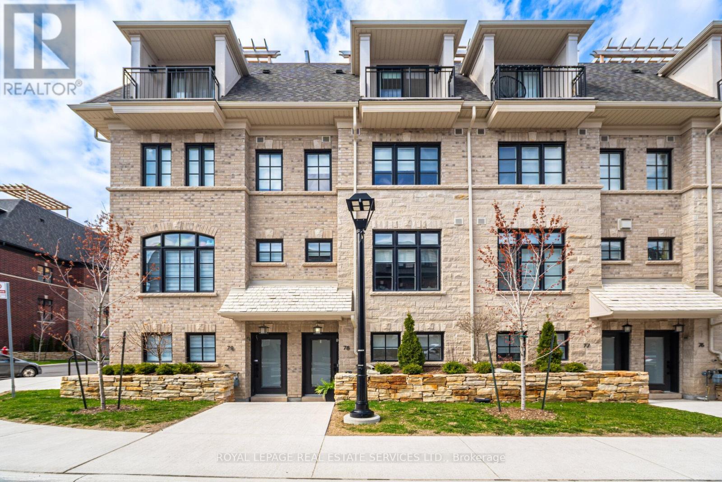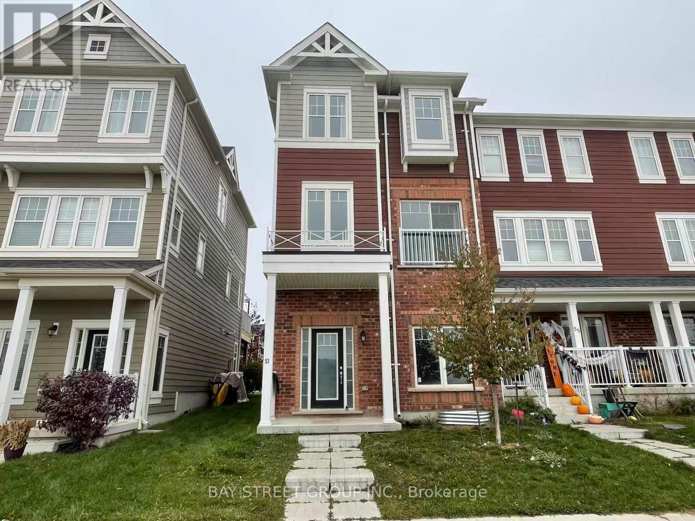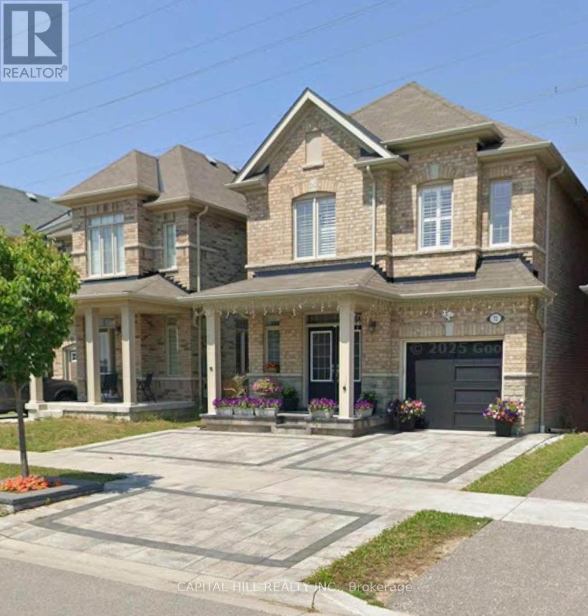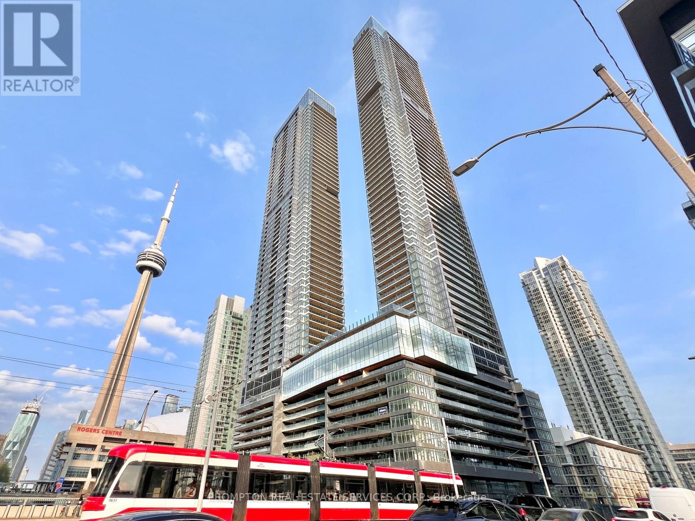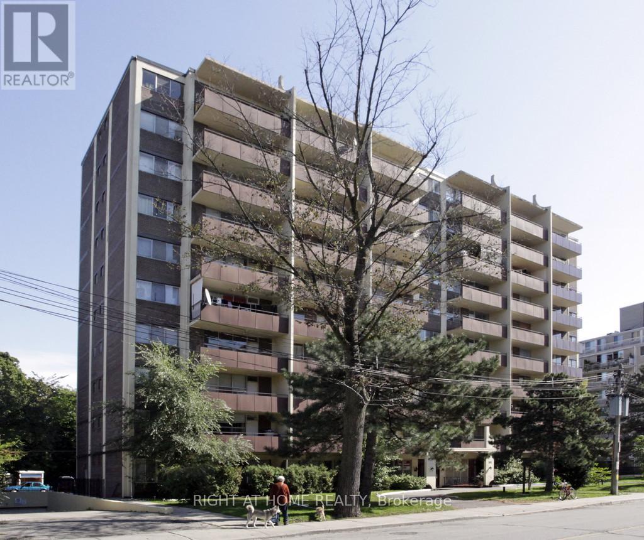Basement - 600 Huron Street
Toronto, Ontario
Spacious 1-Bedroom Basement Suite in the Heart of the Annex - All Utilities Included. Live in one of Toronto's most sought-after neighbourhoods on historic Huron Street, just steps from everything the Annex has to offer. This large, comfortable one-bedroom suite is located in a beautifully converted house surrounded by tree-lined streets and classic architecture. Enjoy unparalleled accessibility - walk to the University of Toronto, Bloor Street, Spadina and St. George subway stations, as well as an endless selection of cafes, restaurants, shops, and theatres. Perfect for those who want to be connected to the best of city life while enjoying a quiet, residential setting. The suite features a spacious open layout with generous living and bedroom areas, high ceilings, and a welcoming atmosphere. Heat, hydro, and water are all included, offering excellent value and convenience. Highlights: Prime Annex location - steps to U of T, transit, and Bloor Street amenities Spacious one-bedroom layout in a charming, well-maintained heritage home All utilities included (heat, hydro, water)Quiet, walkable neighbourhood with everything close at hand Please note: Free laundry on site. No parking No pets No smoking (id:50886)
Harvey Kalles Real Estate Ltd.
202 - 195 Mccaul Street
Toronto, Ontario
Welcome to Bread Company Condos in the heart of Downtown Toronto! This newly built 2-bed 2-bathunit offers 800+ sq ft living space, including a primary bedroom with 4-pc ensuite. The floor-to-ceiling windows ensure the unit is bathed in natural light. The condo building boasts of its exceptional amenities, including Fitness Studio, 24-hour concierge, Yoga Studio, Tech center, and Co-work Space, and is conveniently located on University Ave/Dundas St W. Close to public transit, U of T hospital (Mount Sinai Hospital, Toronto General Hospital). Plenty of dining and entertainment options in the neighbourhood. (id:50886)
Union Capital Realty
1705 - 509 Beecroft Road N
Toronto, Ontario
Bright, airy, and thoughtfully laid out 2-bedroom condo at Yonge & Finch steps to Finch Subway, GO/UP, cafés, restaurants, parks, and everyday conveniences. This suite features a functional split-bedroom plan with a sun-filled open-concept living/dining area that walks out to a full-width balcony with unobstructed west views for golden-hour sunsets. The kitchen is equipped with stainless steel appliances and a granite countertop, while the spacious primary bedroom boasts a walk-in closet and its own balcony walkout; the second bedroom offers a large closet and floor-to-ceiling window. Enjoy year-round comfort with central air and ensuite laundry, plus one owned underground parking space. Residents love this well-managed building for its resort-style amenities: 24-hour concierge/security, an excellent fitness centre, indoor pool, theatre, party/rec room, and ample visitor parking. All utilities ,heat, hydro, water are included in the rent, making monthly budgeting simple and stress-free. Furnished option available for a truly turnkey move-in. Ideal for professionals, small families, and anyone seeking a vibrant, transit-first lifestyle without sacrificing space or convenience. (id:50886)
Homelife New World Realty Inc.
149 Wilmot Road N
Brantford, Ontario
Welcome to this beautiful, never-lived-in 3 bedroom, 2.5 bath detached home located in the highly desirable Wyndfield community by Empire in West Brant. Built in 2025, this entire property is offered for rent and features approximately 1,500 sq. ft. of bright, functional living space above grade, complemented by over 600 sq. ft. of unfinished basement space ideal for storage, including a massively oversized upgraded cold cellar. The home showcases complete hardwood flooring throughout with absolutely no carpet, a modern open-concept main floor, a fresh kitchen with brand new appliances, and a walk-out to the rear yard-perfect for everyday living and entertaining. The upper level offers a spacious primary bedroom with a 4-piece ensuite featuring an upgraded walk-in shower and a large walk-in closet, along with two additional generously sized bedrooms filled with natural light and the convenience of upstairs laundry. Situated in a quiet, family-friendly neighbourhood close to schools, bus stops, parks, walking trails, shopping, and all major amenities, this home is ideal for families or professionals seeking a fresh, modern rental in one of Brantford's most sought-after communities. (id:50886)
Bay Street Group Inc.
29 - 3025 Cedarglen Gate
Mississauga, Ontario
Stunning Townhouse Located In A Family-oriented, Quiet Neighborhood, Near Dundas Street And Erindale Station Rd. 50 Meters To Bus Station, 5 Minutes Reach 403 Highway, 3 Kms Walk To U of T Mississauga Campus. Super Clean And Bright! 1 Bedroom, 1 Washroom, Full Kitchen, No Parking, Share The Laundry With First Floor Tenant. Close To All Amenities, Including Bank, Grocery Shop, B-trust, And T&T, A Must-See! (id:50886)
Hc Realty Group Inc.
5a - 19 Arrowsmith Avenue
Toronto, Ontario
Welcome to 19 Arrowsmith Avenue! Be the first to enjoy this brand new 3 bedroom laneway home. The spacious main floor offers an open-concept layout with a new kitchen featuring quartz countertops and sleek stainless steel appliances, plus direct access to your private backyard just off the large dining area. Upstairs, you'll find three well-appointed bedrooms, including a primary suite with a generous walk-in closet, a conveniently located laundry room, and a large bathroom featuring a double-sink vanity. Located just steps from Keele St. means TTC at your doorstep and minutes to highways 401 & 400. Enjoy your close proximity to restaurants, grocery stores, banks and so much more! (id:50886)
Right At Home Realty
78 - 15 Lunar Crescent
Mississauga, Ontario
Welcome to one of Streetsville's premier modern luxury townhomes, newly built by Dunpar Homes. Perfectly situated just steps from the GO Station and minutes from charming downtown Streetsville, this home blends exceptional convenience with upscale living. Boasting a long list of high-end upgrades, this residence features wide plank hardwood flooring, quartz countertops, premium stainless steel appliances, smooth ceilings, LED pot lights, and stylish black matte hardware and faucets throughout. Enjoy the rare convenience of 2-car parking with a lift system, and entertain effortlessly on the expansive rooftop terrace offering unobstructed views, a gas BBQ line, water hookup, and a pergola for shaded comfort. Additional standout features include 3 skylights, upgraded 7.5" baseboards, soaring 9.5' ceilings on the main floor, elegant iron pickets, and solid oak stairs.This is modern luxury redefined in the heart of Streetsville. Please refer to the attached features list for full upgrade details. (id:50886)
Royal LePage Real Estate Services Ltd.
53 Shelburne Avenue
Wasaga Beach, Ontario
Stunning End Unit Townhome Offers Lots Of Sun Light. This Home Features An Open Concept Main Floor, Large Kitchen With Centre Island. Spacious Master With En-Suite Bathroom And Walk-in Closet. A Large Great Room On Ground Floor For Office, Play Room, Or Study. Minutes To Wasaga Beach And 20 Minutes To North Of Barrie And Highway 400. No Smoking, No Marijuana And No Pet. (id:50886)
Bay Street Group Inc.
72 Hurst Drive
Ajax, Ontario
**Very Clean and Spacious Detached Home*Full House Including Basement** 3 Bedrooms 3 Wash rooms & Family Room**Family Friendly West Ajax Community***Very Spacious Home**Hardwood Floors Throughout**Family Room with Gas Fireplace**Stainless Steel Appliances**California Shutters**Modern Kitchen with Centre Island *Ganite Counter top & Backsplash*Master Bedroom Features W/I Closet & Ensuite W/Corner Soaker/Jacuzzi Jetted Tub & Shower***Bonus Study Room ** Oak Staircase **Garage Access From Inside**Garage Door Opener***Private Fenced Back Yard*Walk out to Covered Deck ***Steps to Park & School** (id:50886)
Capital Hill Realty Inc.
1605 - 3 Concord Cityplace Way
Toronto, Ontario
***Brand New One-Bedroom at Concord Canada House with beautiful courtyard views!*** This well-designed suite offers a spacious and smart layout of 545-sf of interior living, along with a large 130-sf balcony finished with composite wood decking. Enjoy one-of-a-kind views of the upcoming skating rink in the winter which transforms into a reflective pond in the summer. Contemporary finishes and thoughtful design throughout the unit includes premium Miele appliances, a walk-in-closet with built-in organizers, and a spa-like bath with an oversized medicine cabinet for all your bathroom essentials. This location is seriously unbeatable! Steps, literally, to Spadina streetcar that goes directly to Union station, THE WELL Shops+Restaurants, Canoe Landing Park+Community Centre, Rogers Centre, and the Waterfront. Minutes to coffee shops, restaurants, supermarkets like Sobeys & Farmboy, fitness studios, Metro Toronto Convention Centre, King West, and Tech Hub. Short walk to Union Station (GO Transit, VIA, UP Express), Financial District, RBC Waterpark Place, Scotiabank Arena, and Theatre District. Easy access to trails along the Marina and YTZ Airport. Live with ease in a professionally-managed unit and move in immediately! (id:50886)
Prompton Real Estate Services Corp.
1006 - 191 St George Street
Toronto, Ontario
Prime Downtown Location!Live in the heart of the city - just steps from St. George Subway Station and the University of Toronto. Enjoy unbeatable convenience with George Brown College, Yorkville, top restaurants, shopping malls, supermarkets, and the Financial District all nearby.This cozy, recently updated two-bedroom suite offers both comfort and value. Heat, water, and underground parking are included - everything you need for effortless downtown living! (id:50886)
Right At Home Realty
1006 - 191 St George Street
Toronto, Ontario
Prime Downtown Location!Live in the heart of the city - just steps from St. George Subway Station and the University of Toronto. Enjoy unbeatable convenience with George Brown College, Yorkville, top restaurants, shopping malls, supermarkets, and the Financial District all nearby.This cozy, recently updated two-bedrooms suite offers both comfort and value. Heat, water, and underground parking are included - everything you need for effortless downtown living! (id:50886)
Right At Home Realty

