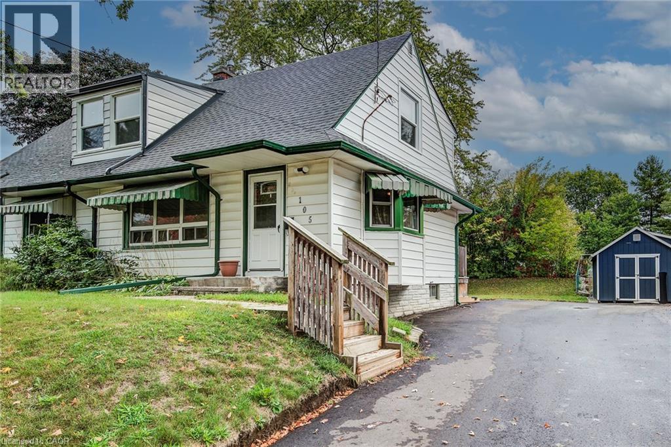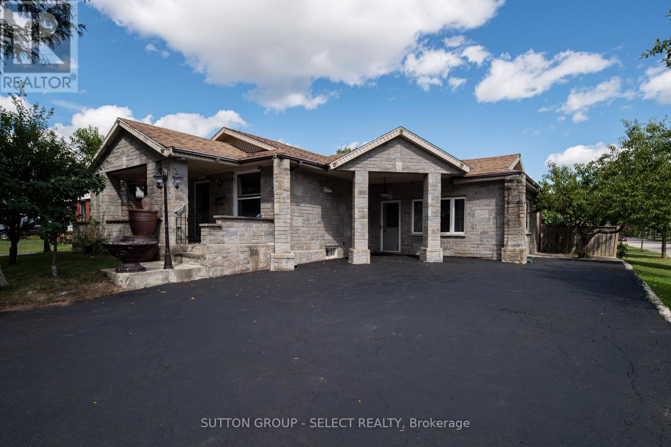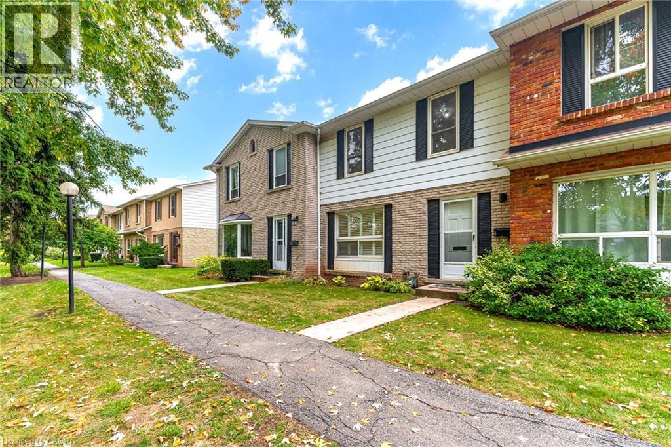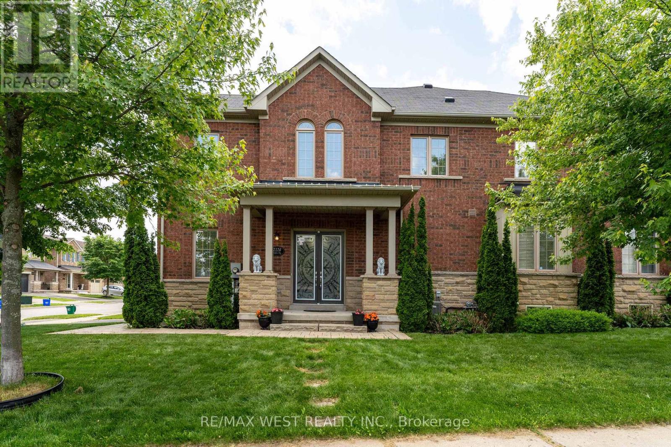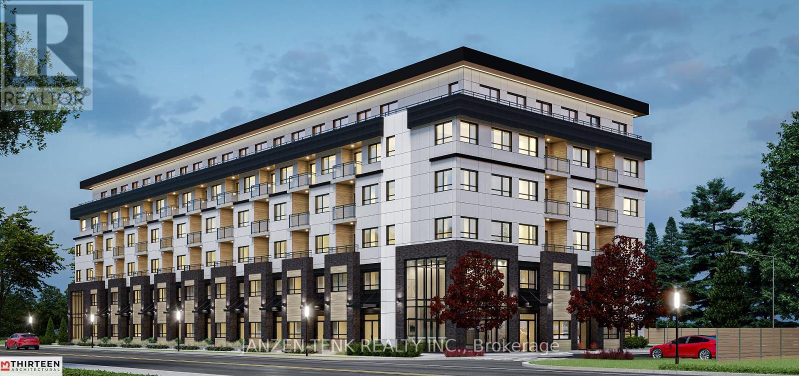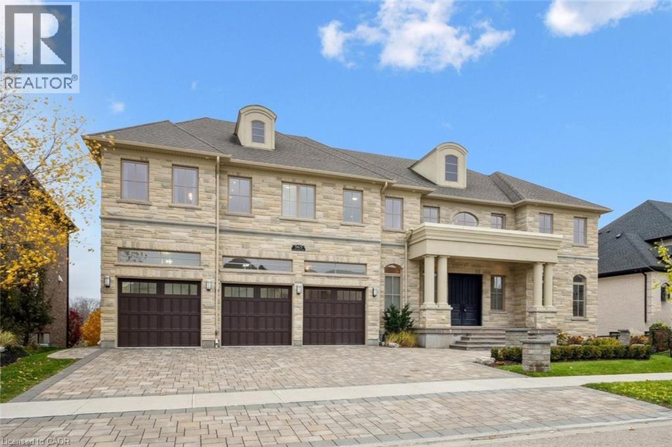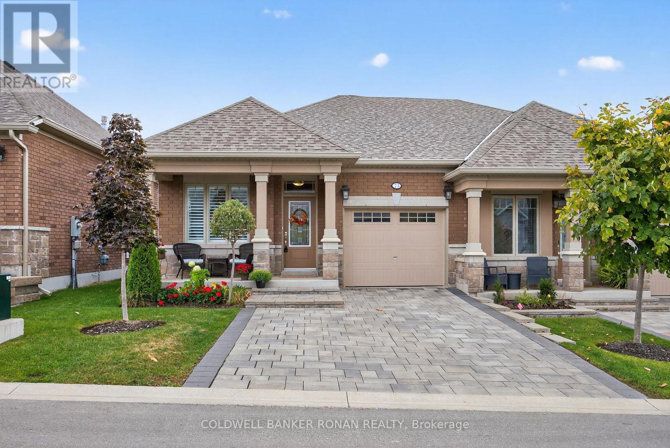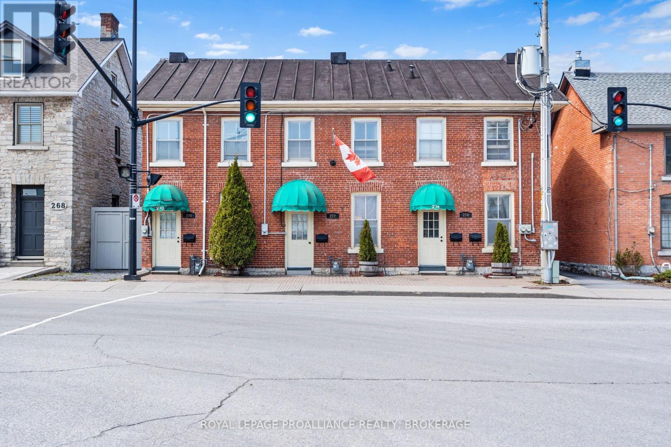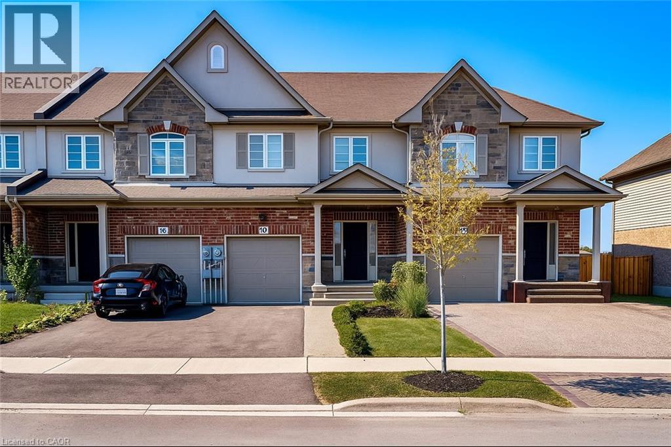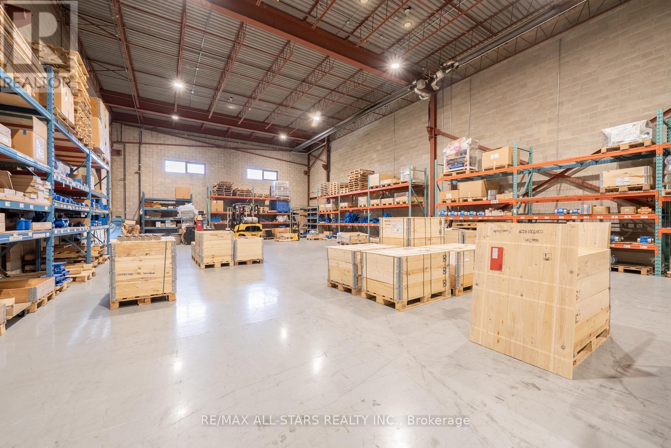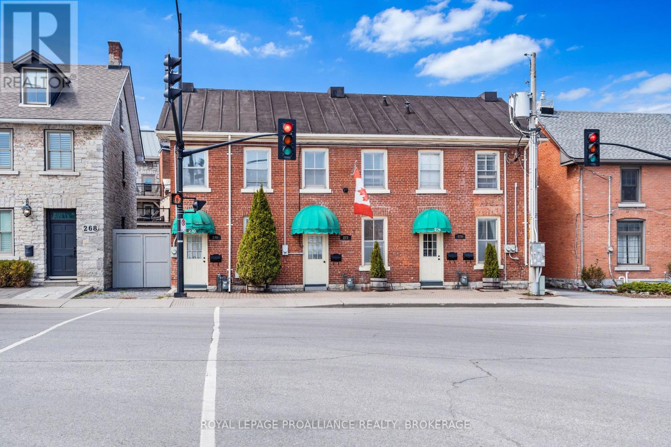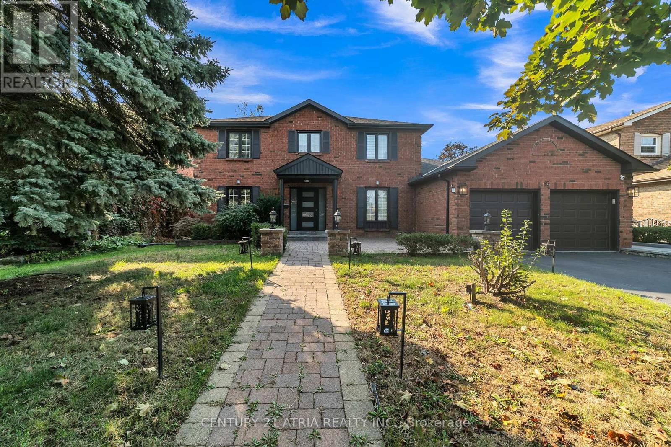105 Lorne Crescent
Kitchener, Ontario
Attention first time home buyers and Investors!! Welcome to this beautifully maintained semi-detached home offering a perfect blend of character and modern updates. The main floor features stunning hardwood floors throughout, a spacious living room with large bay windows that flood the space with natural light, and a dedicated dining area overlooking the backyard. The updated kitchen boasts newer countertops, ample cabinetry, and a cozy dinette for casual meals. A full bathroom and a bright sunroom with serene backyard views complete the main level. Upstairs, you’ll find three comfortable bedrooms, including a generously sized primary with soft carpet underfoot. The home also features updated windows for efficiency and comfort. The full basement is a blank canvas, ready for buyers to create a recreation space, home office, or gym—tailored to their lifestyle. Step outside to a large backyard that backs directly onto a park, offering both privacy and a beautiful green view. With plenty of space to entertain, it’s perfect for hosting family gatherings, barbecues, or simply relaxing outdoors. Located just steps from St. Mary’s Hospital, schools, shopping, and transit, this home is ideal for families, professionals, or investors looking for a well-situated property in a sought-after neighbourhood. Roof (2022) Water Softener (2021) Furnace (2016) Upstairs windows ( 2022) Driveway (2025) (id:50886)
RE/MAX Icon Realty
1192 Jalna Boulevard
London South, Ontario
A Unique family opportunity exists at 1192 Jalna Boulevard! This Oversized 4 level Backsplit is ideal for the Growing family. Currently set up as a 5 bedroom home, you will love the family room space. The 2 car garage was converted to a massive Great room and there are two additional family spaces as well. Upgrades to the kitchen and two 4 piece Baths have been completed . The stone exterior of the home lends to it's street prominence and the large rear yard is an orchard on it's own. There is ample parking for 6 cars . Windows have been updated as well. Close to all amenities , 1192 Jalna is a must see (id:50886)
Sutton Group - Select Realty
5475 Lakeshore Road Unit# 4
Burlington, Ontario
Experience lakeside living at 5475 Lakeshore Road, Unit 4 — a fully renovated two-story townhouse in Burlington. This three-bedroom, 1.5-bath home with a finished basement blends modern luxury with family-friendly design. Fully rewired with a brand-new panel, the home features brand-new oak floors, oak stairs, doors, trim, pot lights, and fixtures throughout. The stunning white kitchen boasts brand-new cabinets, quartz countertops that flow into the backsplash, and all new appliances, while the main-floor powder room and upstairs bath are completely new with modern finishes and luxe details. Nestled at the back of the complex, the unit offers quiet privacy and direct access from your two underground parking spots right at your basement door. Beyond the underground, the complex is car-free, featuring safe pathways, a playground, a newly renovated party room, and a sparkling outdoor pool — perfect for kids and community living. Lakeside views, high-end finishes, and thoughtful design make this move-in-ready townhouse an exceptional opportunity in Burlington’s sought-after waterfront area. (id:50886)
Royal LePage Burloak Real Estate Services
2120 Fiddlers Way
Oakville, Ontario
Located in a highly desirable Oakville neighbourhoods, this 3+1 bedroom, 3-bathroom freehold townhome offers the perfect blend of comfort, location, and function. Situated directly across from a park and minutes from Oakville Trafalgar Memorial Hospital, with top-ranked schools like Garth Webb SS and Forest Trail PS nearby. Public transit and major highway access make commuting simple and efficient. Interior features include hardwood flooring throughout, granite kitchen countertops, custom pantry, upgraded cabinetry, and wrought-iron staircase spindles. A spacious main-floor room provides flexibility as a home office or additional bedroom. The home also includes an energy-efficient tankless hot water system.Enjoy a professionally landscaped backyard with mature trees, including Japanese maple and cedar, a stone patio, gas line for BBQ, and a custom pergola, ideal for outdoor living with minimal maintenance. Located in a well-established, family-friendly community close to shopping, schools, green space, and trails. (id:50886)
RE/MAX West Realty Inc.
104 - 1150 Fanshawe Park Road E
London North, Ontario
Discover StaxLyfe, a modern 6-storey building in North London's rapidly growing community - just steps from the brand-new Food Basics, Starbucks, Dollarama, parks, schools, and public transit. These stylish 3-bedroom, 2.5-bath townhomes are located on the main floor and feature private entrances for added convenience, while still offering full access to all building amenities. Each unit includes a full-sized kitchen, in-suite laundry, stainless steel appliances, quartz countertops, and durable vinyl plank flooring. Residents also enjoy amenities such as a fitness room, social lounge, bicycle storage, secure entry, elevators, and more. The building is smoke-free, wheelchair accessible, and offers both surface parking for $60 and underground parking for $90. Don't miss your chance to live in one of North London's most desirable communities! Property address also known as 1405 Stackhouse Avenue. Photos are for illustrative purposes and may not reflect exact unit. (id:50886)
Janzen-Tenk Realty Inc.
565 Manor Ridge Crescent
Waterloo, Ontario
OPEN HOUSE SUNDAY, NOVEMBER 16TH 2:00-3:30PM!!! This grand estate is a showcase of architectural scale and timeless design — an unapologetically luxurious home for those who appreciate quality, space, and presence. A layout tailored for both formal entertaining and relaxed family life, this residence balances stately elegance with everyday functionality. The triple-car garage and stone exterior offer a commanding first impression. Inside, a dramatic double staircase sets the tone, leading to expansive principal rooms where traditional craftsmanship meets modern flow. Coffered ceilings, a formal dining room, and rich millwork — all paired with wide-open sightlines, abundant light, and contemporary finishes that lend the home a fresh, modern energy. The heart of the home is the kitchen and adjoining great room, overlooking protected greenspace and the Grand River. It’s a space made for hosting — featuring an oversized island, premium appliances, and direct access to a covered terrace and upper-level balcony, perfect for morning coffee or evening cocktails with a view. Upstairs, the primary suite is a destination in itself: oversized, light-filled, and complete with a spa-inspired ensuite and a boutique-style dressing room. The four secondary bedrooms offer the same sense of scale and privacy, each with their own ensuite bathroom. The rear of the home is equally impressive, with multiple walkouts leading to a stone patio and lush backyard, surrounded by mature trees and uninterrupted natural views — offering privacy and serenity in every season. The walkout lower level adds over 3,000 sq ft of potential, with full-sized windows and abundant natural light. Whether finished as a home theatre, gym, in-law suite, or entertainment haven, it offers limitless opportunity to expand this already remarkable footprint. At 565 Manor Ridge Crescent, bold traditionalism is reimagined with a confident, modern touch — delivering a statement home as grand as it is livable. (id:50886)
RE/MAX Twin City Realty Inc.
10-73 Summerhill Drive
New Tecumseth, Ontario
Welcome to Briar Hill, where home has everything you need. This beautifully crafted bungalow, less than 5 years old, offers a spacious 1,200 sq ft design with two generously sized bedrooms and three bathrooms, perfect for hosting family or enjoying downtime. You'll love this open concept floorplan with elegant 8' doors, updated lighting, crown moulding, meticulous design layout, bright breakfast nook for morning coffee, custom drapes & window coverings, and the seamless flow to a private deck made for BBQs, reading, or simply soaking in the fresh air. With parking for three, visiting with friends and family will always feel welcome. Set in a quiet, friendly neighbourhood, this home combines peace of mind with everyday convenience. At Briar Hill, life extends beyond your front door with incredible amenities like golf, swimming, squash, yoga classes, game nights, and so much more-all centred around a lively community hub where neighbours quickly become friends. Here, you'll find the perfect balance of comfort, connection, and lifestyle. Briar Hill is more than a place to live-it's the place to love every day. (id:50886)
Coldwell Banker Ronan Realty
274 Wellington Street
Kingston, Ontario
Centrally located in Kingston's historic downtown core, 274 Wellington Street presents a flexible investment opportunity with two residential tenancies in place. The property offers approximately 973.95 sq. ft. of above-grade space, configured as two self-contained residential unitseach with a functional layout and private entrance. Unit 1 (second floor) is a studio style layout and features a full kitchen, 3-piece bath, and spacious living/bedroom area, while Unit 2 (main floor) includes one bedroom, two x 2-piece baths, living area, and mudroom. Zoned as DT2 (Downtown Commercial) this property permits both residential and commercial uses, and is suited for a variety of applications, including professional services, live-work setups, or rental income. Steps from Market Square, City Hall, and waterfront amenities, this is a strategic asset in one of Kingstons most vibrant neighborhoods. Ground floor unit will be vacant as of May 30, 2025. (id:50886)
Royal LePage Proalliance Realty
137 Lormont Boulevard
Stoney Creek, Ontario
For Sale by Owner. Stunning 3-Bedroom Townhome in Sought-After Felker Neighborhood Welcome to this immaculately maintained townhome by DeSantis, offering 1,712 sq. ft. of open-concept living space designed for comfort and style. This home features: Modern finishes throughout – upgraded flooring, contemporary lighting, and a carpet-free main floor. Chef-inspired kitchen – stainless steel appliances, quartz countertops, breakfast peninsula, and 9’ ceilings. Bright, sun-filled living area – overlooking a planned future park, creating a serene backdrop. Spacious bedrooms – including a primary suite with a private ensuite and walk-in closet. Convenient 2nd floor laundry – adding everyday practicality. Finished basement – perfect for a family room, home office, or gym. Outdoor appeal – concrete front porch, oak staircase, and a well-maintained lot. Parking is never an issue with a 1-car garage plus 2 additional driveway spaces. Located in the desirable Felker neighborhood, this home is close to schools, parks, and the rec centre, and just minutes to Red Hill Valley Parkway, the Linc, and the QEW. Commuters will also appreciate the nearby Confederation GO Station, recently opened for added convenience. This home is the perfect blend of modern style, functionality, and location. Don’t miss the opportunity to make it yours! (id:50886)
Enas Awad
7 - 4700 Concession 4 Road
Uxbridge, Ontario
Welcome to 4700 Concession 4, Unit 7, in Goodwood, Uxbridge. This commercial end unit offers excellent exposure at the corner of Highway 47 and Concession 4, and it's just a short drive to Highways 404 and 407. With a total of 7,549 square feet, the space includes 4,700 square feet of open warehouse space, plus 2,770 square feet of office space spread over two levels. You'll also benefit from 23-foot clear height, giving you the flexibility for storage, racking, or specialized operations.This is a prime opportunity to establish your business in a highly accessible location. Sub Lease Until March 31st, 2029 with potential to extend for additional term. (id:50886)
RE/MAX All-Stars Realty Inc.
270 Wellington Street
Kingston, Ontario
Exceptional opportunity in the heart of downtown Kingston. This 1,216.87 sq. ft. property is zoned DT2 which is a downtown commercial zoning that also allows a residential use, offering flexibility for a professional office, boutique business, or stylish urban residence. Featuring two bedrooms plus a den, 1 full bathroom and 1 half bathroom. The space is bright, well-maintained, and thoughtfully laid out. At the rear is a small little fenced in courtyard with a shed. Located just steps from Market Square, City Hall, and the waterfront, it benefits from excellent visibility, high foot traffic, and walkable access to all downtown amenities. A rare chance to secure adaptable space in one of Kingston's most sought-after neighborhoods. (id:50886)
Royal LePage Proalliance Realty
65 Worthington Avenue
Richmond Hill, Ontario
Stunning Executive Home in Wycliffe Estates! This fully renovated home blends luxury and functionality with thoughtful upgrades from top to bottom. Located in the prestigious Wycliffe Estates, the property features a main floor office, spacious master with en-suite, updated main bathroom, and hardwood flooring throughout the main level. Enjoy amazing curb appeal and a south-facing backyard oasis complete with a gazebo, flagstone patio, and beautifully manicured gardens. The home includes two fully upgraded kitchens with top-of-the-line stainless steel appliances (main floor and basement), two laundry areas, and pot lights throughout all levels. 2 Bedrooms With Full kitchen and 3 pcs Bathroom for in-law Suite. Upgrades include: roof, furnace exterior finishes, landscaping, engineered hard wood, stairs, All bathrooms, the Basement and more truly move-in ready! Located steps to conservation walking trails, Lake Wilcox, a state-of-the-art community center, bike paths, adult learning center, and just minutes to Hwy 404 for easy commuting. (id:50886)
Century 21 Atria Realty Inc.

