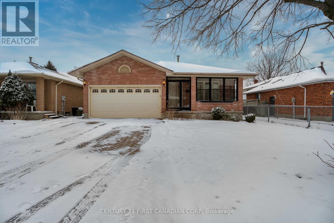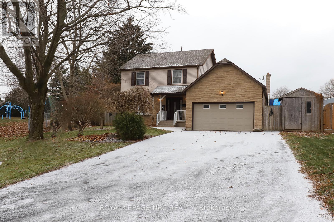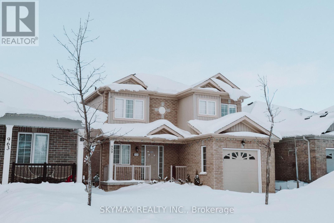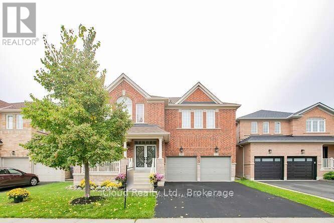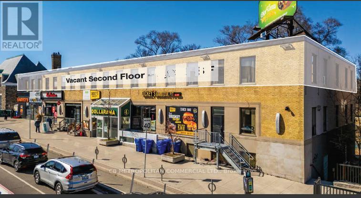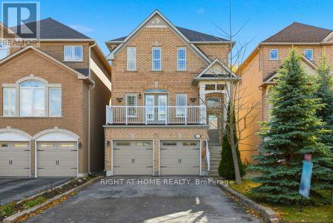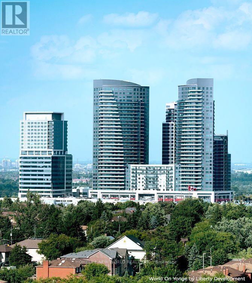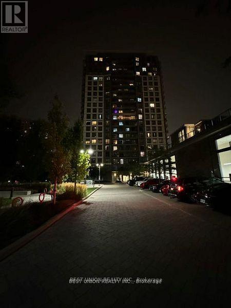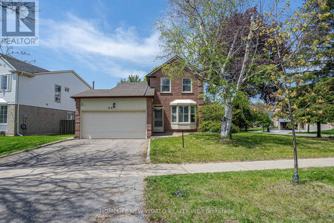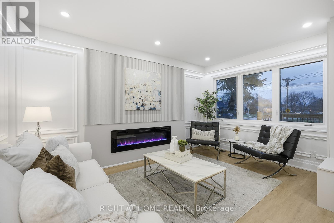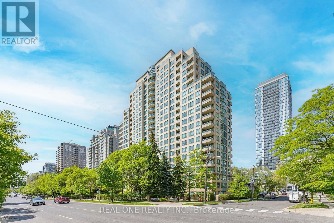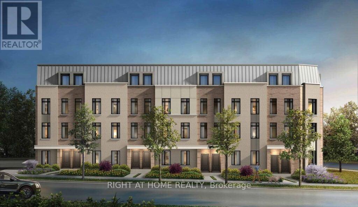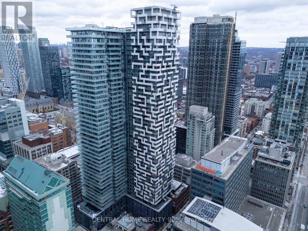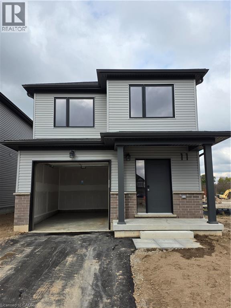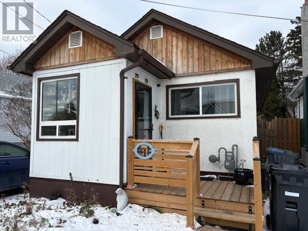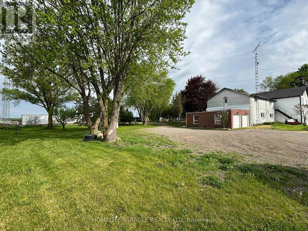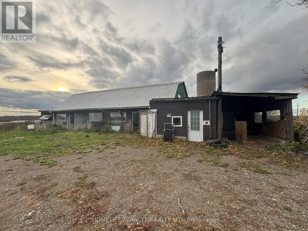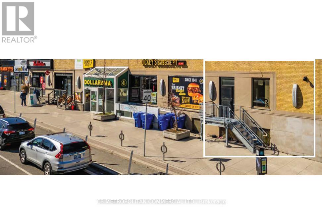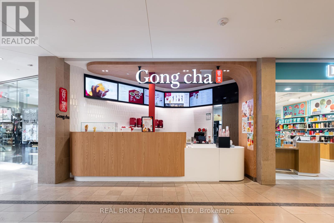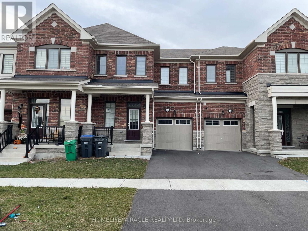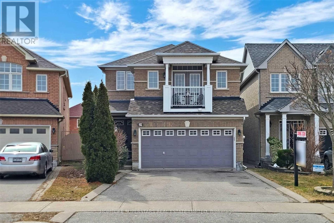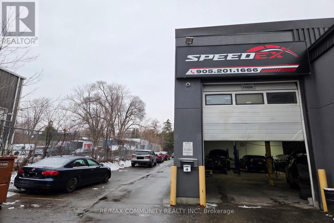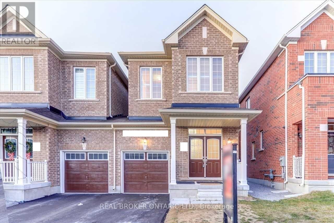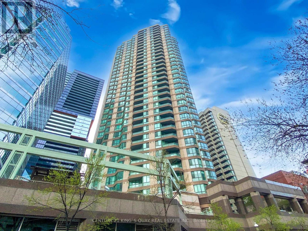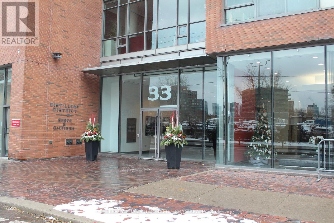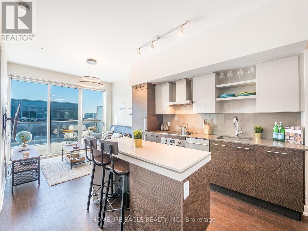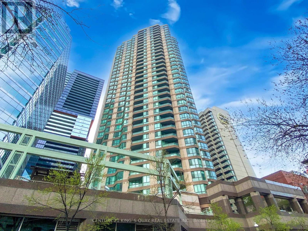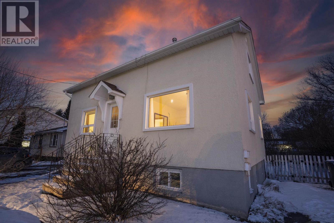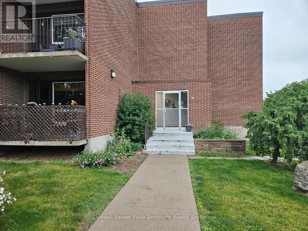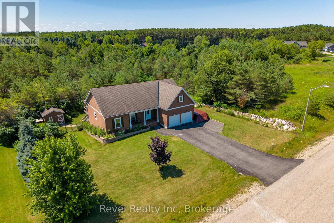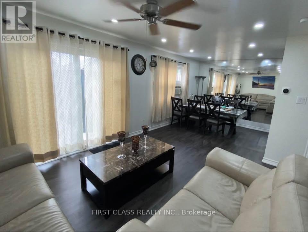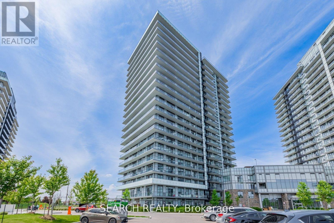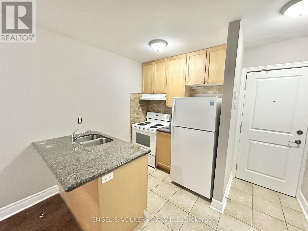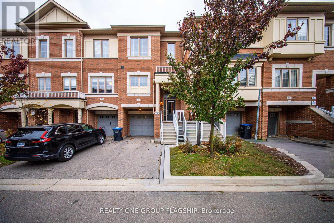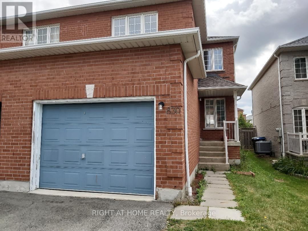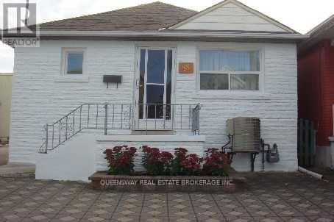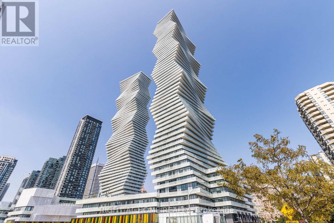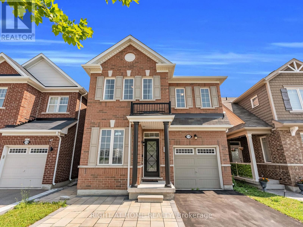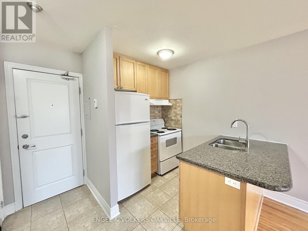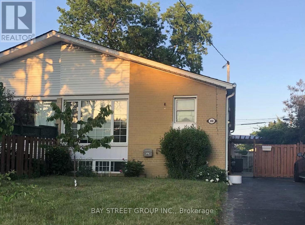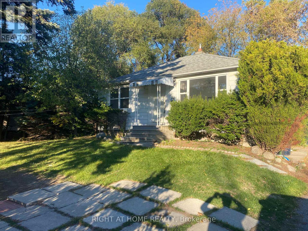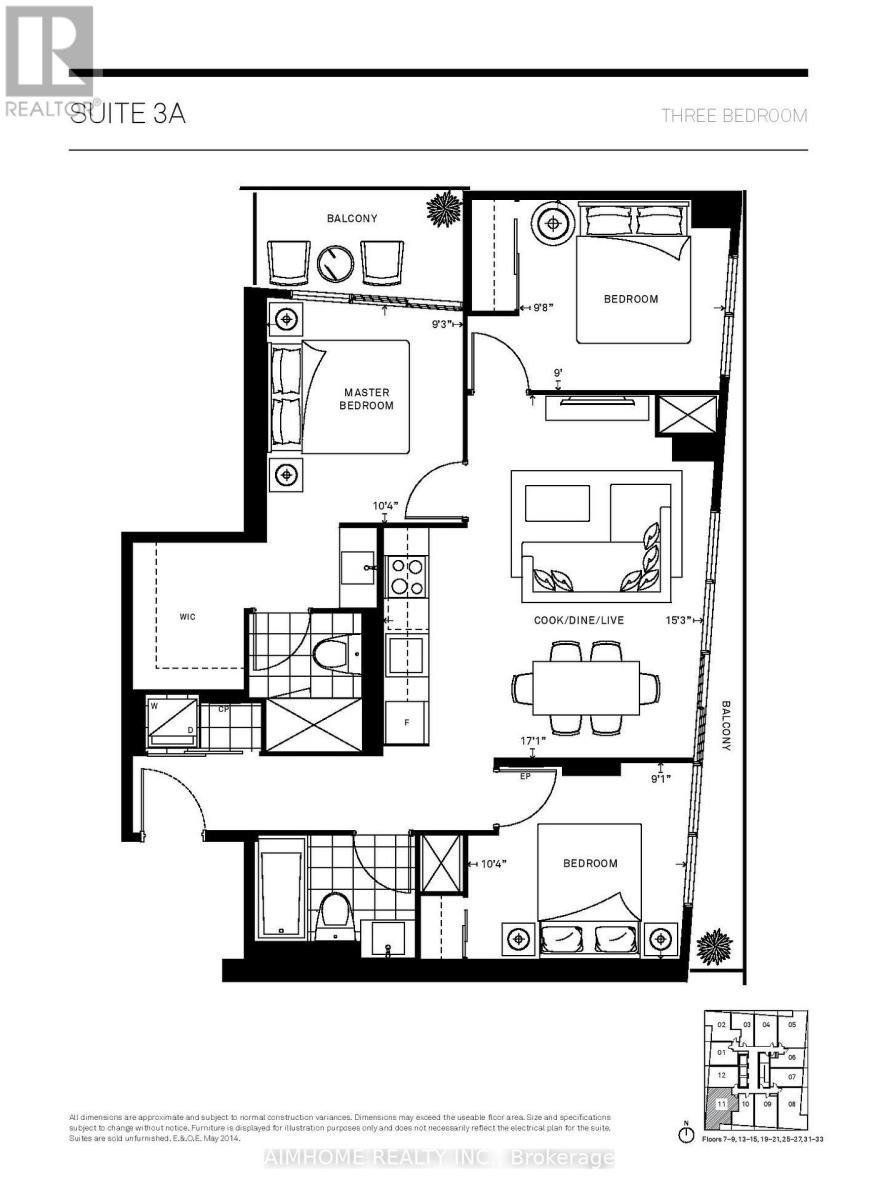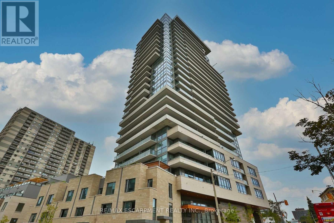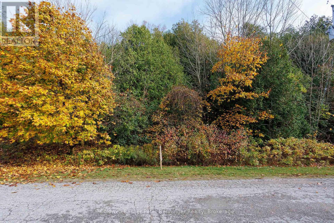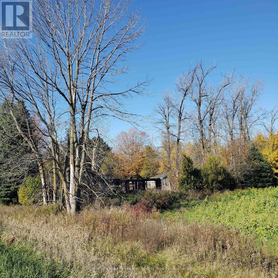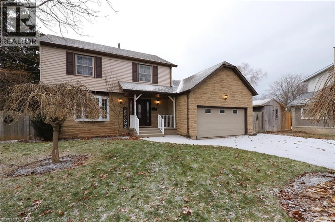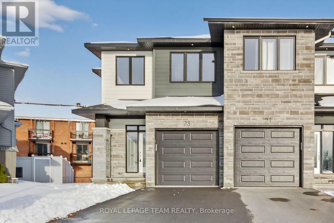23 Josselyn Drive
London South, Ontario
Beautifully updated 4-level backsplit in desirable White Oaks, offering bright, open living and modern comfort throughout. The main level features a seamless living/dining/kitchen layout with a vaulted ceiling and skylight that fill the space with natural light. Upstairs are three generous bedrooms and two full baths, including a private ensuite. The third-level family room with a gas fireplace creates a warm and relaxing gathering space. The lower level provides extra storage, a second laundry area, and potential for future customization. Enjoy peace of mind with brand-new furnace, new flooring (excluding wet areas), and recent roof repairs. Added convenience with two laundry setups-second level and basement. A well-maintained, move-in-ready home with the updates buyers value most (id:50886)
Century 21 First Canadian Corp
4 Cindy Court
Grimsby, Ontario
Welcome to 4 Cindy Court, a wonderful family home located on a quiet cul-de-sac, adjacent to a newly updated park and just 3 minutes' walk to the lake. With little traffic, a strong sense of community and a stunning, completely private rear yard featuring a large in-ground pool, patio space and a covered deck, this is an ideal setting for families, walkers and anyone who enjoys spending time outdoors. The location and outdoor features combine to truly enhance the lifestyle this property offers. Inside, the home provides 1,810 ft of comfortable, well-designed living space. The bright front foyer opens to warm and inviting main floor rooms with hardwood flooring and plenty of natural light. The living room features a beautiful east-facing bay window overlooking the front yard, creating a cozy and welcoming place to relax. French doors connect the main spaces, and a built-in window seat adds charm and a perfect spot for reading. The kitchen is spacious and practical, with plenty of counter space, lots of cabinetry and room for cooking, entertaining and even getting homework done at the built-in kitchen desk. It is open to both the dining area and the family room, giving the main floor a natural and functional flow that works well for gatherings and daily routines. Access to the rear yard is convenient with a sliding door in the kitchen and another from the family room. Upstairs you'll find three bedrooms, each with brand new flooring. The main bathroom is spacious and offers ensuite privilege to the primary bedroom. The fully finished basement adds valuable extra living space with a fourth bedroom, a large recreation room, a hobby or games area and a three-piece bathroom with a shower. It is well suited for teenagers, extended family, overnight guests or a home office setup. 4 Cindy Court is a comfortable, well-cared-for home with a practical layout in a truly special location. It offers space to grow, room to gather and a lifestyle that families will love. (id:50886)
Royal LePage NRC Realty
959 Hannah Avenue
North Perth, Ontario
Welcome to 959 Hannah Ave South! This stunning 2019 two-storey home is in a quiet, family-friendly neighbourhood-perfect for your growing family. It features an attached single car garage with a double wide driveway and a covered porch. The main floor is carpet-free and has a modern custom kitchen with stainless steel appliances. Upstairs, you'll find 3 spacious bedrooms with large closets, including a master with a walk-in closet and direct access to the main bathroom. The fully finished basement includes plenty of storage, a full washroom, and direct entry from the garage. Step out from the dining room into a huge backyard-great for BBQs, gardening, and parties. Plus, smart home features like a Nest thermostat and wifi-enabled garage door opener add convenience. (id:50886)
Skymax Realty Inc.
81 Crown Victoria ( Upper) Drive
Brampton, Ontario
Absolutely Stunning Detached about 3100 Sqft Home Located In the Prestigious Northwest Brampton Mount Pleasant Neighborhood, 4 Bedrm + Den. Main Floor Features Sep Family & Living/Dining Rm + Hardwood Floors + Fireplace. Eat In Kitchen Has Quartz Countertop W/Backsplash, And Undermount Sink. Master Bedroom Comes With 4 Pc Ensuite And 2 Walk/In Closets. 2 More full washrooms on the second floor. Huge Sitting area / Loft on the second floor. (id:50886)
Icloud Realty Ltd.
2nd Floor - 2150 Bloor Street W
Toronto, Ontario
Prime second floor commercial space at 2150 Bloor Street West comprising approximately 9,132 square feet, with the flexibility to be subdivided to suit tenant requirements. Located in the heart of Bloor West Village, this property offers an exceptional opportunity in one of Toronto's most dynamic and affluent neighbourhoods, known for its strong community atmosphere and consistent pedestrian activity. The space is well suited for a wide range of uses including education, medical, real estate services, legal services, architectural firms, performing arts, daycare, and many more. Its location within a vibrant retail corridor anchored by national tenants such as Dollarama, Harvey's, and Tim Hortons ensures steady foot traffic, while proximity to Runnymede Subway Station and multiple TTC bus routes provides excellent accessibility for both commuters and local residents. This versatile unit combines scale, flexibility, and prime positioning, making it an ideal choice for businesses seeking long-term success in Bloor West Village. (id:50886)
Cb Metropolitan Commercial Ltd.
63 Snowy Meadow Avenue
Richmond Hill, Ontario
Welcome to this exceptional Heathwood-built detached home on a quiet, family-friendly street in the sought-after Oak Ridges community. Set on a premium 147' deep, south-facing lot with no sidewalk, this beautifully upgraded home offers the perfect blend of comfort and natural tranquility.The main floor features 9-ft ceilings, hardwood floors, pot lights, and stainless steel appliances. The bright open layout includes a cozy family room with a gas fireplace and a walkout from the kitchen to a spacious deck overlooking a fully fenced, landscaped yard-ideal for entertaining or relaxing.Upstairs you'll find three generous bedrooms, including a luxurious primary suite with a spa-like ensuite featuring quartz counters and an oversized glass shower with rainfall and handheld fixtures.The professionally finished walk-out basement adds valuable living space with a recreation area, laundry, ample storage, and a private patio. Additional perks include direct garage access, updated furnace, A/C, tankless water heater, and garage door openers.Just steps from Yonge Street, Bond Lake, Oak Ridges Moraine trails, Sunset Beach, top-rated schools, and shopping-this home offers unmatched convenience and quality in a prime location. (id:50886)
Right At Home Realty
Ph2-08 - 7161 Yonge Street
Markham, Ontario
Luxury living at "World on Yonge", Spacious 2 Bedrooms 895Sf Penthouse Suite W/ Breathtaking City View. 9' Ceiling, Modern Granite Kitchen W/ S.S Appliances, Two baths. Very safe unit, especially for kids. Excellent Amenities: Swimming Pool, Whirlpool, Sauna, Library, Gym, Media Room, 24Hr Concierge and Security, Guest Suites, and visitor Parking. Complete With Restaurants, Shops, Banks, Park, Supermarket, All Kinds Of Shopping & Services Without Having To Go Outdoors..... Must See! (id:50886)
Homelife New World Realty Inc.
2302 - 195 Bonis Avenue
Toronto, Ontario
Parking included, utitlities not included (id:50886)
Best Union Realty Inc.
96 Port Royal Trail
Toronto, Ontario
Beautiful And Spacious Prime Agincourt Location. Bright And Well Maintained Home. Fireplace In The Main Floor Family Room. Granite Countertops. The Master With 4Pc En Suite. Spacious 61'Premium Corner Lot, Large Back Yard. Steps To School, Super Market, Ttc, Parks. Close To Pacific Mall, Market Village & Plazas. (id:50886)
Homelife New World Realty Inc.
162 Tower Drive
Toronto, Ontario
RARELY OFFERED!! 5 Reasons You'll Love This Home: 1) A Fully LEGAL 2025 2 bed Basement Apartment Beautifully finished, fully up to code, and perfect for rental income, in-laws, or multigenerational living - a rare turnkey opportunity. 2) Complete 2025 Renovation Down to the Studs Every major component is brand new: Windows & Doors (2025), Roof (2025), 200 AMP panel (2025), Attic Insulation (2025), Backwater Valve (2025) kitchens, bathrooms, floors, trim, and hardware and so much more. Over $250,000 invested and backed by a 2-year comprehensive warranty. 3) Includes stunning wainscotting and custom lighting features throughout. Luxury Main-Floor Bedroom Layout - Primary bedroom includes a rare full curbless ensuite, and every main-floor bedroom has direct access to a bathroom, offering unmatched comfort and convenience. High-End Designer Finishes Throughout, Quartz backsplash, waterfall island, open-concept living room, premium materials, and carefully curated upgrades create a true entertainer's home. 4) Family-Friendly Convenience - 15+ schools within 5 minutes and a neighbourhood full of kids walking to and from school. 401/DVP Highway minutes away 5) A Deep 124 ft Lot With No Rear Neighbours Backing onto open fields for total privacy. Enjoy a large entertainment deck with direct access to the field - the perfect extension of your backyard. Must see!! (id:50886)
Right At Home Realty
1503 - 238 Doris Avenue
Toronto, Ontario
Stunning 2-bedroom, 2-bath corner suite offers 1037 sq. ft. of bright, stylish living space with beautiful southwest views, filled with lots of natural light by day and romantic city twinkly lights by night. Perfect for downsizers, small families, or first-time home buyers seeking an elegant yet affordable home, the suite features a functional layout with two independent temperature controls for maximum comfort, a modern kitchen with quartz countertops, and a breakfast area with unobstructed views. The spacious living room opens to a large balcony ideally for relaxing or entertaining. The lady host will appreciate the large walk-in closet in the primary room. The unique suite is situated in a well-managed, recently updated building, within walking distance to the TTC subway, restaurants, shops, the North York Civic Centre, Loblaws (later to be T&T Supermarket), and the public library. More importantly it is located in the highly sought-after Earl Haig Secondary and McKee Public School district. ** one parking + one locker + Condo Fees cover all except Hydro **. (id:50886)
Real One Realty Inc.
4 - 42 Case Ootes Drive
Toronto, Ontario
Single Bedroom furnished with an attached bath and a huge balcony. The kitchen, living & dining are shared with other tenants. As of now, all others are male tenants. (id:50886)
Right At Home Realty
3809 - 20 Lombard Street
Toronto, Ontario
Prime Downtown Location! Experience the best of city living just steps from the Subway, PATH network, Eaton Centre, U of T, and Toronto's Financial & Entertainment Districts. This spacious and bright 1 Bedroom + Den suite offers approximately 665 sq.ft. of interior space plus a 135 sq.ft. balcony, perfect for work, relaxation, and entertaining.Enjoy luxury living high above the city with soaring ceilings, floor-to-ceiling windows, a gourmet modern kitchen, and a spa-inspired bathroom. A rare opportunity to lease a stylish unit in the heart of Toronto with unbeatable convenience and lifestyle. (id:50886)
Central Home Realty Inc.
11 Pine Warbler Street
Kitchener, Ontario
Prime Location in the sought-after Doon South community — Detached house is 1,483 sq. ft. which has beautifully designed living space, featuring 3 bedrooms, 2.5 bathrooms (2 bathrooms on the Second Floor). The primary suite offers a walk-in closet and a luxurious 3-piece ensuite. The main floor has modern kitchen, spacious dinette, and a bright great room — perfect for everyday living and entertaining. Just minutes from Highway 401, shopping, schools, golf courses, scenic walking trails and more. (id:50886)
Homelife Miracle Realty Ltd.
411 Southern Ave
Thunder Bay, Ontario
New Listing. Just Move into This 1 Bedroom Bungalow. Many Updates in the Past Years, Furnace, Windows, Central Air and More. Fenced Back Yard Backing onto River, Detached Garage Side Drive, Front Deck, Park Like Yard. A Must See ! (id:50886)
RE/MAX First Choice Realty Ltd.
4 - 1381 Hwy 8
Hamilton, Ontario
Amazing 2 Bedroom , 1 Washroom Unit, lots of parking space with a breath taking country sideview. Cozy Bedrooms with Walk in Closet. Separate Laundry. Lots of Outside space for walking and beautiful Landscaping to enjoy. (id:50886)
Homelife/miracle Realty Ltd
1381 Hwy 8
Cambridge, Ontario
Discover a versatile barn space available for lease, Well-suited for agricultural, commercial or personal use. This spacious and secure barn offers the perfect environment for a variety of permitted uses, including: Livestock housing: Suitable for cattle, horses, goats, or other farm animals. Ventilated with ample space for animal movement and feed storage. Storage of goods & equipment: Ideal for storing farm machinery, construction materials, seasonal equipment, hay bales, or general inventory. Key features: Solid structure with wide access doors for vehicles and equipment power supply available (optional water hookup depending on use) Clean, Dry and well-maintained interior gated access with ample turning space for trailers/trucks flexible lease terms available approximate size: 6970 Sq Ft. Whether you're looking to house animals, store goods, or operate a small agricultural venture, this barn provides a dependable, adaptable space just minutes from major roads. (id:50886)
Homelife/miracle Realty Ltd
202 - 2150 Bloor Street W
Toronto, Ontario
Prime above grade retail unit in the heart of Bloor West Village, offering approximately 1,853 square feet on the lower level of a two-storey building. This highly sought-after neighbourhood is affluent and family-friendly, with a strong sense of community that supports a vibrant mix of local and national retailers. Anchors such as Dollarama, Harvey's, and Tim Hortons ensure consistent foot traffic throughout the day. The unit features prime Bloor Street West frontage with excellent visibility and street presence, ideal for businesses seeking exposure in one of Toronto's most dynamic retail corridors. On-site parking is available, complemented by Green P public parking directly in front of the building. The property is steps from Runnymede Subway Station and multiple TTC bus routes, making it highly accessible to both commuters and pedestrians. Inside, the unit includes three built-in washrooms and a flexible layout suitable for a wide range of retail or service uses. (id:50886)
Cb Metropolitan Commercial Ltd.
1885a - 25 The West Mall
Toronto, Ontario
Well below startup cost!! Turnkey Gong Cha Franchise For Sale In Sherway Gardens - One Of Toronto's Top Shopping Destinations! This is a rare opportunity to own a globally recognized bubble tea brand in a prime high-traffic location, directly across from Sephora and surrounded by strong national retailers. Fully equipped with modern fixtures and a trained team in place. Great opportunity for owner-operators or investors looking for a stable business with growth potential. All equipment, fixtures, inventory, and leasehold improvements included. Please book all showings through BrokerBay. Do not go direct. Do not speak with staff. (id:50886)
Real Broker Ontario Ltd.
56 Circus Crescent
Brampton, Ontario
No Offer Is a Bad Offer! Two Storey Freehold Townhouse for Sale - Discover this well-maintained 3-bedroom freehold townhouse, ideally situated on a 23 ft x 90 ft lot with 1,693 sq ft of covered living space. Built in November 2021, this home offers a thoughtful layout and quality finishes throughout. KEY FEATURES: No rear neighbors - potential future commercial development adds long-term value -- Inviting flex room at the entrance, perfect for a cozy sitting area or home office. Spacious kitchen with breakfast/dining area ideal for family gatherings. Primary bedroom with walk-in closet and 4-piece ensuite Second-floor laundry for added convenience. Two additional generously sized bedrooms and a 3-piece bathroom. Laminate flooring on main level and upper hallway Oak stairs and railings add warmth and elegance. Basement is unfinished but Upgraded with larger windows and a washroom rough-in. EV charger outlet (NEMA 14-50) already installed. Move-in Ready. This property is perfect for families, investors, or anyone seeking a modern home with future growth potential. Don't miss your chance to own a stylish, spacious townhouse in a promising location. (id:50886)
Homelife/miracle Realty Ltd
29 Emmitt Road
Vaughan, Ontario
Welcome to your dream home! Nestled in an exceptional location In The Heart Of Maple .This 4 Bedroom Detached Home located On A Quiet Street .Walking Distance To The Park, Canada's Wonderland, Vaughan Mills, The Mackenzie Vaughan Hospital, Schools, Mins To 400, Go Station With Convenient Traffic. . Enjoy outdoor entertaining on the stone patio, perfect for gatherings .The extra-long driveway accommodates up to four vehicles. .ts. (id:50886)
Homelife Superstars Real Estate Limited
4 - 3 Laidlaw Boulevard
Markham, Ontario
Well-established auto body collision and auto mechanic business located in a prime, high-traffic Markham commercial area with strong exposure to surrounding residential and retail uses. Rare opportunity to acquire an automotive-use operation within this building. The premises comprise approximately 6,785 sq. ft. and include a usable mezzanine, adding functional space for storage, office, or operational support. The unit features convenient drive-in doors at both the front and rear, allowing for efficient vehicle flow and operations. The business is fully equipped with all necessary tools and machinery to accommodate a broad range of collision repair and mechanical automotive services. Attractively priced at approximately the value of the equipment alone, representing exceptional value for turnkey operators or buyers seeking asset-based upside. Ideal for owner-operators or investors looking for immediate entry into a tightly held Markham market. Inventory list available. Financial statements available to bona fide purchasers upon execution of a confidentiality agreement. (id:50886)
RE/MAX Community Realty Inc.
91 Titan Trail
Markham, Ontario
Come check out this gorgeous 3 Bed 2 Bath Linked Property (linked by garage only) built in 2019 with approximately 2000 Sq. ft of living space above ground. Located in the new development of Markham. This property features a double door entry, 9' ceilings on both floors, modern kitchen with stainless steel appliances, hardwood on both floors and ensuite laundry on the second floor. The primary bedroom features a grand double doors, large living space and generous sized walk-in closet. Located close to schools, shopping plazas, Costco, banks and restaurants. Only main floor and second floor available for lease. (id:50886)
Real Broker Ontario Ltd.
1900 - 38 Elm Street
Toronto, Ontario
Welcome to Minto Plaza, a spacious one-bedroom suite in the heart of downtown Toronto. With approximately 781 sq. ft., this unit features a large bathroom with a jetted tub and separate shower, laminate flooring, freshly painted, a separate kitchen with stainless steel appliances, and in-suite laundry. Enjoy a smart layout and top-notch amenities including 24-hour concierge, indoor pool, sauna, gym, yoga room, study and media rooms, billiards, table tennis, and party rooms. Just steps from Eaton Centre, Yonge-Dundas Square, subway stations, hospitals, U of T, TMU, and theatres - everything you need for convenient city living. (id:50886)
Century 21 King's Quay Real Estate Inc.
622 - 33 Mill Street
Toronto, Ontario
Distillery District Dream! This Rarely Offered Multi-Level 2 Bedroom, 2 Bathroom Unit Featuring Stunning South & Lake Views Boasts 885 Sq Ft Indoors, And A 330 Sq Ft Outdoor Terrace - A Summer Oasis Great For Entertaining (BBQ Allowed). Practical Upgrades Such As The Main Floor Powder Room, Custom Built-Ins Under The Stairs, And B/I Closet Organizers Provide More Than Ample Storage And Added Convenience. Floor to Ceiling Windows Provide Lots Of Natural Light. Amazing Amenities Await As Well Including 24 Hour Concierge, Gym, Outdoor Pool + Hot Tub, Sauna, Billiard Room, Yoga Studio & Party Room. 1 Parking And 1 Locker. All In A Prime Historic Downtown location. Access To Trendy Shoppes, Restaurants, Galleries, Transit, And Much More At Your Doorstep. The One You've Been Waiting For! **Some Photos Virtually Staged** (id:50886)
Keller Williams Referred Urban Realty
Ph02 - 1030 King Street W
Toronto, Ontario
The Perfect 1 Bedroom Penthouse On King West *Sunny West Exposure* Huge Balcony W/ Great Views* High 9ft Ceilings Combined W/ Floor To Ceiling Windows* Smoothed Ceilings W/ Modern LED Light Fixture* Open Concept Kitchen W/ High End Blomberg Appliances *Stone Counters* Backsplash* Centre Island Seats 2 W/ Built In Cabinetry & Outlet* Large Bedroom Includes Walk-In Closet & Large Window* Bedroom Door For Privacy* 4Pc Bathroom W/ TiledFlooring & Modern Vanity* Ensuite Laundry* Ample Storage Space W/ Sliding Door Closet & Large Foyer At Main Entrance* DNA 3 Is Conveniently Located On KingWest Transit Line W/ Easy Access To All Major Shopping, Entertainment, Restaurants, Parks & More! High End Hotel Like Amenities Include Gym/ Exercise Room, Spa Room, Meeting and Party Room W/ Cooking Facility* Rooftop / Garden + BBQs / 24 Hrs Concierge* Visitor Parking! Luxury Mid Rise Building* Don't Mss! F-U-R-N-I-S-H-E-D Unit Includes 55" Wall Mounted TV, Couch, Area Rug, Coffee Table, Queen Sized Bed & Stools For Kitchen Island* Built-In Shelves For Shoes* Move In Ready! Unit Includes Water & Heater. Tenant Must Pay For Hydro & Tenant Insurance & Internet. (id:50886)
Homelife Eagle Realty Inc.
1900 - 38 Elm Street
Toronto, Ontario
Welcome to Minto Plaza, a spacious one-bedroom suite in the heart of downtown Toronto. With approximately 780 sq. ft., this unit features a large bathroom with a jetted tub and separate shower, laminate flooring, a separate kitchen with stainless steel appliances, and in-suite laundry. Enjoy a smart layout and top-notch amenities including 24-hour concierge, indoor pool, sauna, gym, yoga room, study and media rooms, billiards, table tennis, and party rooms. Just steps from Eaton Centre, Yonge-Dundas Square, subway stations, hospitals, U of T, TMU, and theatres - everything you need for convenient city living. Condo Rule - Maximum 2 Occupants (id:50886)
Century 21 King's Quay Real Estate Inc.
263 Empress Ave S
Thunder Bay, Ontario
New Listing! Located on the north side of the city, close to all major amenities that are needed. It’s a great option for anyone looking for their first property or adding to their portfolio. This 1.5-storey home offers 1,092 sq ft above grade, with 728 sq ft on the main floor. It has 3 bedrooms and 3 bathrooms and is set up as a duplex with great tenants already in place on the main floor and upper level. The main floor has a full kitchen, while the upstairs and basement each have their own kitchenettes. The basement is finished, giving you extra usable space and more flexibility based on your needs. Visit www.alexandermirabelli.com for more information. Call today to book your showing. (id:50886)
RE/MAX First Choice Realty Ltd.
102 - 4 Avalon Place
Kitchener, Ontario
Unit is located at rear of building overlooking woods with two covered parking spots #2 and #12. , locker in the basement is #102, easy access to expressway, transportation, great shopping at Sunrise Centre, close to walking trails and walking bridge which takes you over the expressway to a grocery store and restaraunts. (id:50886)
Coldwell Banker Peter Benninger Realty
23 Rue Helene
Tiny, Ontario
A perfect option for young families leaving the city, this home offers an affordable chance to give children a wholesome, outdoors-focused upbringing-safe streets, community pride, nature at every turn, and room to grow-without the high cost of a city home. All without sacrificing modern conveniences like Bell Fibe high-speed internet for work-from-home parents, plus access to fresh, local living: farm-raised eggs, produce stands, and hidden gems only the locals know. Eat fresh, live local, stay connected, and enjoy a lifestyle that supports mental and physical well-being. Live your best life-for you and your family. Huge Price Reduction - Now $775,000! Outstanding value in Lafontaine, where comparable homes sell for $840,000-$1,200,000.This newer ranch bungalow features 3+2 bedrooms, 3 full bathrooms, and a full walkout basement perfect for multi-generational living or recreation. The open-concept main floor boasts a spacious kitchen with quartz countertops, large island, and plenty of storage. Modern comforts include municipal water, central vacuum, gas heating, central air, rough-in for hot tub, Bell Fibe high-speed internet, and a fully fenced backyard with above-ground pool. Privacy is enhanced by a town-owned park lot next door. Walk to Ste-Croix School, arena, bakery, deli, LCBO, restaurant, playground, and enjoy proximity to Georgian Bay beaches. Perfect for families seeking space, retirees hosting grandchildren, or anyone wanting a strong community lifestyle. Don't miss this rare opportunity to live in a top Lafontaine neighbourhood at a price that stands out! (id:50886)
Revel Realty Inc
13 Greenarrow Court
Brampton, Ontario
3 Bed 2 Bath House for Rent - Great Family LocationBeautiful 3-bedroom, 2-bathroom house available immediately. Located in a quiet court in afamily-friendly neighborhood with a ravine lot and backyard access to a big park. Enjoy therenovated kitchen with tiles all around. Car Parking Included. Shared Laundry and Utilities(70%). (id:50886)
First Class Realty Inc.
402b - 4655 Metcalfe Avenue
Mississauga, Ontario
Spacious 880 Sq. Ft - 2 Bedroom plus Den Unit with 2 full washrooms, and a large balcony. Great North West Exposure overlooking Erin Mill Town Centre - in the heart of Central Erin Mills. Comes with owned/exclusive parking and a locker. Walking distance/steps to schools, hospital, shopping mall, bus transit, parks and restaurants. Quick access to HWY 403 and QEW. Landscaped grounds, 24-hour Gym and Concierge. Roof Top Pool, Terrace, Lounge. BBQs, etc. 9' smooth ceilings, Laminate Flooring, Quartz counter top, SS appliances, Window Blind,s Water Sensor in Kitchen, Washrooms and Laundry. Brand New Washer/Dryer installed. Internet included. Tenant is Responsible for the modem from the service provider. (id:50886)
Search Realty
104 - 11 Thirty Third Street
Toronto, Ontario
Newly renovated studio apartment in a well-kept multiplex in Etobicoke's desirable Long Branch neighbourhood. Located just off Lakeshore Blvd W, this bright and modern suite features updated finishes, spacious living areas, and convenient access to transit, shops, restaurants, parks, and the waterfront. A perfect blend of comfort and location-move-in ready and close to all amenities. (id:50886)
Engel & Volkers Oakville
51 Aspen Hills Road
Brampton, Ontario
Welcome to this well-maintained and thoughtfully designed townhouse located in one of Brampton's most sought-after neighbourhoods in Credit Valley. This home features 3 spacious bedrooms, 2 washrooms, and a built-in 1-car garage with inside access for added convenience. The entrance welcomes you with high ceilings, creating an open and airy first impression that sets the tone for the rest of the home. The main floor offers a bright, open-concept living area with a walkout to a private balcony, perfect for relaxing or entertaining. The modern kitchen features stainless steel appliances, ample cabinet space and breakfast area. The upper level boasts three generous bedrooms with large windows that fill each room with natural light. Enjoy brand-new, high-end laminate flooring that adds warmth and style throughout. The lower level includes a laundry area, walkout to the backyard, and direct garage access. Large windows throughout the home bring in plenty of sunlight, enhancing the bright and welcoming atmosphere. Ideally located within walking distance to a plaza, close to schools, banks, grocery stores, Shoppers Drug Mart, public transit, a cricket ground, and a temple. Just minutes from major highways and the GO Station, offering easy commuting and access to all amenities. Tenant to pay 100% of the utilities - Heat, Hydro, Water and Hot water tank rental. (id:50886)
Realty One Group Flagship
Upper And Main - 830 Avonshire Court
Mississauga, Ontario
A charming 3-bedroom Semi Detached home located in the highly desirable Heartland area of Mississauga. Excellent Schools nearby This property offers a bright and functional layout with living and dining area overlooks fully fenced backyard-perfect for family time, summer BBQs, and outdoor entertaining., Kitchen with Breakfast area, and three comfortable bedrooms on the upper level. It features one full washroom plus a convenient main-floor powder room. Situated close to Heartland Town Centre and square one mall, major highways, transit, parks, schools, and all amenities, this home is perfect for families or anyone seeking a central and vibrant neighborhood. Neat And Clean. Family friendly Cul-De-Sac. Tenant pays 70% of the total utility bill. (id:50886)
Right At Home Realty
Room - 57 Craydon Avenue E
Toronto, Ontario
Wake up to the Sunrise warmth and Light flowing into your bedroom window! Great Value!!! Large one Bedroom, private, for rent, comes with a Double Bed and a large private closet, Large private window facing the house backyard ( private view ) and facing South ( sort of southeast ). Utilities included are Water Heat Hydro Air Conditioning Free Laundry once a week and access to WIFI in your lease, and it may include a Free parking spot on the Large Driveway ( if you own a car ). Your Bedroom comes with Sharing a Large Kitchen, Large Dinning Room and a living room with two other roommates ( Female ). Great Location, Close To All Amenities, T.T.C, Shopping, Hwy 400 & 401, Near New Eglinton Lrt Line. Great Value!!!! Landlords prefer a female tenant for this room as this is to share rest of the Main Floor of a detached bungalow with two other females. (id:50886)
Queensway Real Estate Brokerage Inc.
702 - 3883 Quartz Road
Mississauga, Ontario
Welcome to M2 - The Heart of Mississauga's Urban Living. This stunning 1 bed, 1 bath suite offers a abundance of light with perfect blend of style, comfort, and convenience - ideal for professionals, couples. Open-Concept Layout with modern finishes and floor-to-ceiling windows. Bright Living Area opening onto a private balcony - perfect for morning coffee. Contemporary Kitchen with stainless steel appliances and sleek cabinetry. Primary Bedroom with walk in closet space 1 Underground Parking Spot + 1 Locker for added convenience. In-Suite laundry for everyday ease. Ready to move in (id:50886)
Right At Home Realty
1139 Farmstead Drive
Milton, Ontario
An Absolutely Gem Mattamy Built Detached with almost 2,800 square feet of living space With a Finished Basement and Separate Side Entrance Situated In The Heart Of Milton **This Stunning 4 +2 Bedroom + 4 Bath Featuring 2 Bedroom in the Basement ~$$ Spent In Lots of Fine Upgrades**Front Expensive Stone Interlocking for Extra Parking Space**Upgraded Light Fixtures & amp; hardwood Floors & Pot Lights Thru-out , Custom Deck Including Pergola In The Backyard *All Brick Exterior Comes W/ Juliet Balcony *Versatile Space of the Den that can be used for Office or Can turn into another Bedroom *A very Functional & Open Concept Layout*Separate living and Family Rooms Offering Pot Lights & Gas Fire Place W/ Lots of windows For Natural Sun light to Seep Through* Well Kept Upgraded White Kitchen W/ Custom Granite Countertops, Tall Shaker Cabinets for Extra Storage, Backsplash & amp; Built-in Stainless Steel Appliances , Center Island W/ Extended Bar for Dine-in * Eat-in-kitchen Space W/ Walk-Out To A Sun Deck Boasting Massive Pergola to Enjoy Outdoors **H/W staircase takes you To 2nd Level that is Hosting A Primary Bedroom With A Huge Walk-In Closet & 4pc Ensuite Boasting Granite countertop and frameless shower* 3 Other Generous Size Bedrooms W/ their Own Closet Space And Shares Another 4pc Ensuite **2nd Floor Laundry For your Convenience.* New Fencing was done in July 2025. Must See property, book the showing today! (id:50886)
Right At Home Realty
303 - 11 Thirty Third Street
Toronto, Ontario
Newly renovated 2-bedroom unit in a well-kept multiplex in Etobicoke's desirable Long Branch neighbourhood. Located just off Lakeshore Blvd W, this bright and modern suite features updated finishes, spacious living areas, and convenient access to transit, shops, restaurants, parks, and the waterfront. A perfect blend of comfort and location-move-in ready and close to all amenities. (id:50886)
Engel & Volkers Oakville
Basement - 368 Browndale Crescent
Richmond Hill, Ontario
Upgraded, Cozy Basement Apartment In Quiet Neighborhood. Zoning In Top Ranking Bayview Secondary School, and Crosby Heights PS with gifted program. Walk To Schools, Parks, Shopping Center. Mins to Go Train. (id:50886)
Bay Street Group Inc.
97 Galloway Road E
Toronto, Ontario
Attention 1st time Buyer or Investor! Rarely Offered This Detached Bungalow On a Prime Lot (80X100Ft). walking Distance to Lake and Mins Walk to Guildwood Go Station, School & TTC. 2+2 Bedroom Bungalow. Basement Has Separate Entrance. Could Possibly Be Severed Into 2 Lots. Basement is Rented. Home is Being SOLD "AS IS" Condition. (id:50886)
Right At Home Realty
157 Pinedale Drive Unit# Lower
Kitchener, Ontario
Welcome to this fully furnished legal basement apartment within this beautiful raised bungalow located in the highly recommended family friendly neighborhood and close to all amenities, shopping, school bus stops and with an access to highway. It offers everything a small family or a couple would need. It has its own separate entrance and includes 2 bedrooms each has a full size bed and its own closet, 1 bathroom, and a huge cozy living room. The kitchen is fully new with quartz countertops and backsplash, stove, fridge, dishwasher and a built-in microwave in addition to a dining table. The pot lights brighten the whole place. In-suite laundry is added for more convenience. In addition to one parking spot which is assigned for you in front of the house. It isn't a typical basement, it's a place where you can grow and enjoy. (id:50886)
Red And White Realty Inc.
2111 - 89 Mcgill Street
Toronto, Ontario
Bright and spacious three-bedroom, two-bathroom corner suite with expansive downtown views. This well-appointed unit features built-in appliances, in-suite laundry, and an open-concept kitchen, living, and dining area ideal for modern urban living. The primary bedroom includes a walk-in closet and ensuite. Exceptional location with a near-perfect Walk Score-steps to TMU, U of T, the subway, and Loblaws at Maple Leaf Gardens. A rare opportunity to lease a functional and stylish downtown residence. (id:50886)
Aimhome Realty Inc.
2405 - 181 Bedford Road
Toronto, Ontario
A Luxury Ayc Condo Metropia Built ,Bright And Functional One Bedroom Plus Den, Den Can Be Used As A Bedroom.Open Balcony Approx 100 Sqft, Gives You An Amazing City View. Master Bedroom With A Window From Ceiling To Floor . Luxury Building Amenities W/24 Hrs Concierge. Conveniently Located Close To All Amenities In Yorkville & Annex, Steps To Ttc, Shopping, All High End Restaurants, Casa Loma . Minutes To U Of T, George Brown College. (id:50886)
RE/MAX Escarpment Realty Inc.
Lt 17 Pl 594 Courtney Court S
Ashfield-Colborne-Wawanosh, Ontario
AMBERLEY BEACH. VERY RARE. BUILDING LOT WITHIN STEPS TO PUBLIC ACCESS TO AMBERLEY'S BEAUTIFUL SAND BEACHES. Build your dream home or cottage in the charming lakeside community of Amberley Beach. Year round access on a paved road. Municipal water and hydro at lot line. A short drive to Kincardine or Goderich for all your amenities. Imagine being only 250 steps to Lake Huron's sand beaches. A short bus ride to primary and secondary schools. (id:50886)
Coldwell Banker Peter Benninger Realty
3048 Bruce Rd 86
Huron-Kinloss, Ontario
One acre residential building lot, with existing services. Build your dream home or cottage in the charming hamlet of Amberley. Year round access on a paved road. Municipal water and hydro into property. Septic on the property. A short drive to Kincardine or Goderich for all your amenities. A short bus ride to primary and secondary schools in Ripley and Kincardine. Just one kilometer to Amberley sand beach. Steps to Amberley Plaza which features a variety store, hardware store, LCBO, Subway restaurant and gas station. (id:50886)
Coldwell Banker Peter Benninger Realty
4 Cindy Court
Grimsby, Ontario
Welcome to 4 Cindy Court, a wonderful family home located on a quiet cul-de-sac, adjacent to a newly updated park and just 3 minutes' walk to the lake. With little traffic, a strong sense of community and a stunning, completely private rear yard featuring a large in-ground pool, patio space and a covered deck, this is an ideal setting for families, walkers and anyone who enjoys spending time outdoors. The location and outdoor features combine to truly enhance the lifestyle this property offers. Inside, the home provides 1,810 ft² of comfortable, well-designed living space. The bright front foyer opens to warm and inviting main floor rooms with hardwood flooring and plenty of natural light. The living room features a beautiful east-facing bay window overlooking the front yard, creating a cozy and welcoming place to relax. French doors connect the main spaces, and a built-in window seat adds charm and a perfect spot for reading. The kitchen is spacious and practical, with plenty of counter space, lots of cabinetry and room for cooking, entertaining and even getting homework done at the built-in kitchen desk. It is open to both the dining area and the family room, giving the main floor a natural and functional flow that works well for gatherings and daily routines. Access to the rear yard is convenient with a sliding door in the kitchen and another from the family room. Upstairs you’ll find three bedrooms, each with brand new flooring. The main bathroom is spacious and offers ensuite privilege to the primary bedroom. The fully finished basement adds valuable extra living space with a fourth bedroom, a large recreation room, a hobby or games area and a three-piece bathroom with a shower. It is well suited for teenagers, extended family, overnight guests or a home office setup. 4 Cindy Court is a comfortable, well-cared-for home with a practical layout in a truly special location. It offers space to grow, room to gather and a lifestyle that families will love. (id:50886)
Royal LePage NRC Realty Inc.
23 Morrall Court
Arnprior, Ontario
Stylish 3-Bedroom Townhome in a Family-Friendly Community of Arnprior. Beautifully maintained townhome offering modern comfort and functionality, This spacious townhome features three bedrooms and an open concept main floor with engineer hardwood. The kitchen is equipped with stainless steel appliances, ample cabinetry, and generous counter space perfect for everyday living. Upstairs, you'll find a convenient second-level laundry, three good-sized bedrooms, and a main 4 pce family bathroom. The primary bedroom boasts a large walk-in closet and a private 3-piece ensuite for added comfort. The unspoiled lower level with utility and storage area. The perfect home for families or young professionals. Some images are virtually staged. Tenant pay utilities: heat, hydro, water, water heater rental, phone, cable, internet. Tenant to provide rental application, ID, Letter of employment, paystubs, credit report (id:50886)
Royal LePage Team Realty

