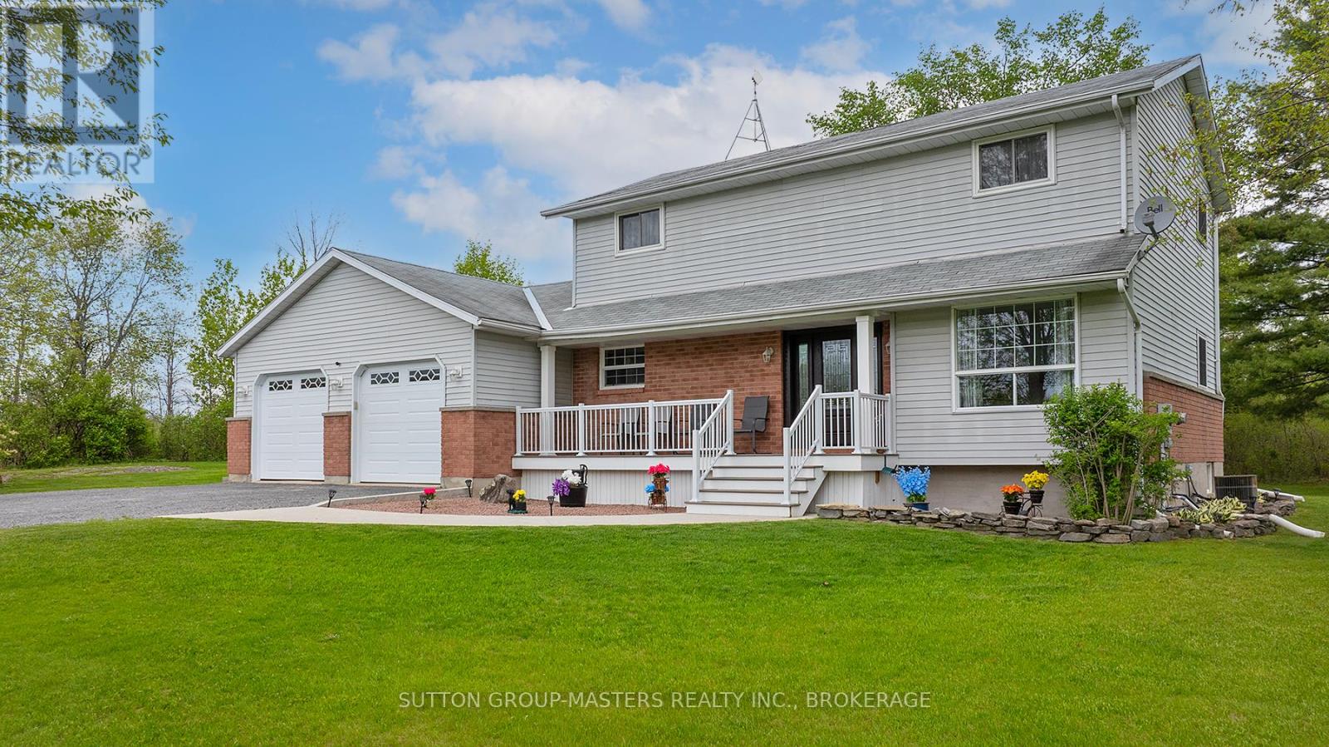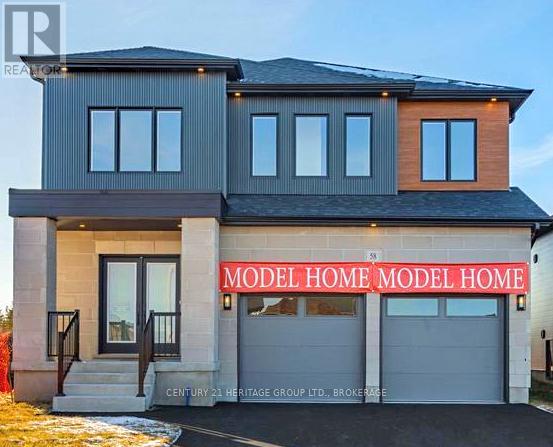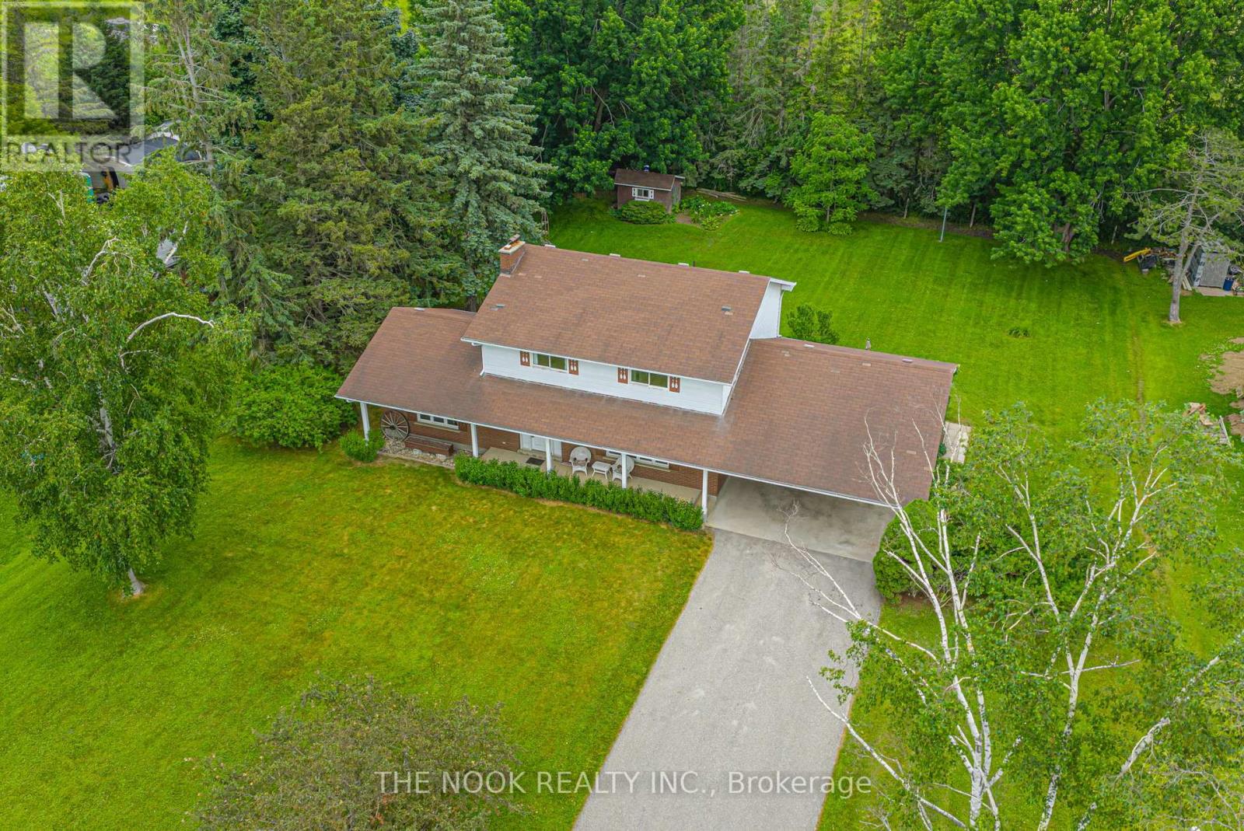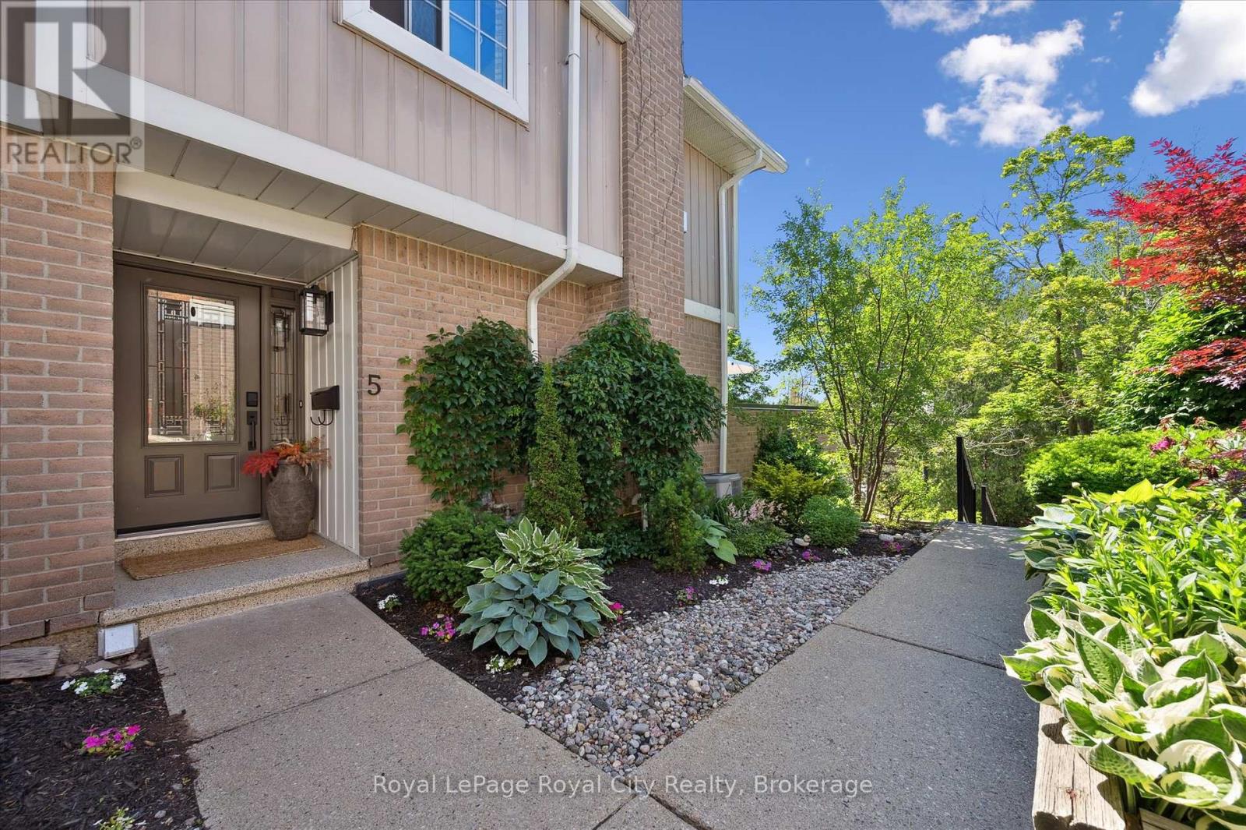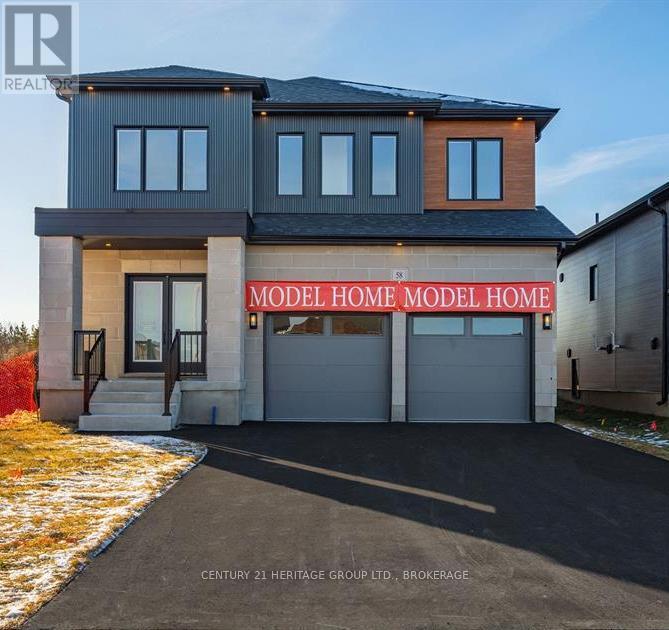43 Ringwood Drive
Whitby, Ontario
OFFERS ANYTIME! Welcome to 43 Ringwood Drive, located in the highly desirable Rolling Acres neighbourhood of North Whitby. This beautifully maintained family home offers over 2,500 sq. ft. of finished living space, timeless features, and exceptional room to grow. Featuring 4 generously sized bedrooms and 2.5 bathrooms, the layout is ideal for family living. The updated eat-in kitchen includes quartz countertops and a classic tile backsplash, offering both style and function. Enjoy separate living and dining rooms with hardwood floors perfect for entertaining or relaxing. The cozy living room boasts a wood-burning fireplace, and the bright front family room overlooks the front yard, adding extra space and charm. The main floor also includes convenient laundry and interior access to the garage. Upstairs, all bedrooms are impressively sized highlighted by a large primary suite complete with walk-in closet and 4-piece en-suite. The unfinished basement offers high ceilings, cold storage, and endless potential to personalize your space. Step outside into your own private backyard retreat, featuring a patio, hot tub, and tranquil pond ideal for quiet evenings or weekend entertaining. Pride of ownership is evident throughout this spacious, move-in-ready home in a family-friendly community close to great schools, parks, and amenities. (id:50886)
Our Neighbourhood Realty Inc.
56 Lucas Lane
Ajax, Ontario
Water and Building insurance Included In incredibly low maintenance fee! This Gorgeous 3 bedroom, 3 bathroom detached Home has been meticulously renovated to offer a fresh and modern living space. From the moment you enter, you'll be captivated by the open concept layout that seamlessly blends elegance and comfort.The spacious living area is perfect for entertaining, filled with natural light that spills in through expansive windows, creating a warm and inviting ambiance. A Lovingly finished basement with newer 3 pc Bathroom provides a great sanctuary for guests or an escape from your perfect children! The contemporary kitchen checks all the boxes, featuring sleek finishes and ample counter space to prepare your favorite meals.Step outside to your generously sized lot, ideal for outdoor gatherings, gardening, or simply enjoying the tranquil surroundings. Whether you're hosting friends or enjoying a quiet evening, this home offers the perfect backdrop.Don't miss the opportunity to own this beautiful Home that combines all the amenities of South Ajax living with all the modern comforts you could wish for. (id:50886)
Our Neighbourhood Realty Inc.
4734 Bellrock Road W
Frontenac, Ontario
Welcome to this scenic 2.5-acre retreat on Bellrock Road! This beautiful two-story home blends charm with modern comfort. The spacious eat-in kitchen opens to a deck, perfect for entertaining. A cozy living room and a versatile home office, originally a dining room, offer flexible space. Upstairs, the primary suite features a newly designed ensuite with large walk-in closet. Two additional bedrooms and a newly renovated main bath. The basement boasts an extra-large recreation room with space for a pool table. An attached two-car garage and a 10' x 20' Quonset hut provide added convenience. Located near shopping, golfing, the arena. Nearby is Verona Lake for boating and swimming at the beach. This country gem is a must-see! (id:50886)
Sutton Group-Masters Realty Inc.
61 Dusenbury Drive
Loyalist, Ontario
Welcome to the Legacy model blending space and functionality. A family room serves as the epicenter of family life, while the adjacent modern kitchen/ breakfast area become a haven for culinary creativity with quartz countertops and sleek design. The comfortable living and dining spaces further enhance the homes appeal, making it an ideal setting for family evenings Upstairs, the primary bedroom, with walk-in closet and ensuite. The upper level has 3 more beds and main bath designed to cater to the dynamics of family living. The option to finish the basement adds a layer of versatility Situated in a convenient location that is just minutes from schools, parks, Kingston, and the 401Embrace the chance to live in a home where form meets function in perfect harmony, a place designed for contemporary living and every detail is crafted with care. Welcome to the Legacy model in Golden Haven your new beginning where elegance, character, and comfort unite in a symphony of luxurious living (id:50886)
Century 21 Heritage Group Ltd.
55 Dusenbury Drive
Loyalist, Ontario
The Harmony model by Golden Falcon Homes, nestled in Golden Haven. This 2 bed /2 bath bungalow, is 1188 sq/ft, & a testament to modern elegance. exuding an airy and expansive feel, inviting light and life into every corner. At the heart of this home lies a custom-designed kitchen with granite countertops and envisioned as a modern center for culinary creativity. The main living area, a symphony of space and light, combines a great room and country kitchen to create an inviting hub for family activities and entertainment. The possible finished basement is a realm of possibilities, offers ample room for recreation and relaxation. The primary bedrm, features an ensuite bath and walk-in closet, . An elegant modern design. Situated just minutes from schools, parks, Kingston and the 401, This build invites you to bring your personal touch. Occupancy as early as July 2024Welcome to your new beginning in Golden Haven where elegance, character, and comfort unite. (id:50886)
Century 21 Heritage Group Ltd.
2097 Lynn Heights Drive
Pickering, Ontario
Peaceful Backyard Oasis | 4-Bedroom Home Built by the reputable John Boddy Homes. Home backs onto mature trees with no neighbours behind. Pride of ownership inside and out. This beautifully maintained 4-bedroom, 3-bathroom home offers a warm and inviting layout with thoughtful upgrades throughout. Main floor features a living room, dining room, family room, Kitchen with a separate breakfast area and a mudroom accessible from the garage and from side of the house. Main floor features original cherry and well-preserved oak hardwood flooring. The main entrance, kitchen and breakfast is Tile Flooring in exceptional condition. The kitchen features new and modern countertops and backsplash, Double bowl kitchen sink, Moen faucet, new hardware, a new dishwasher and pot lights. Most windows in this home have been replaced to enhance comfort and efficiency. All bathrooms have been re-grouted and refreshed with updated Moen faucets, and hardware, blending style and function. Upstairs, all bedrooms are finished with brand new carpet and extra-thick underpadding for additional comfort (2025). The home was repainted just two years ago, with the exterior garage and front door recently painted as well. Upgrades to this home include New Windows (Mostly installed in 2025), Upper Level Carpet (2025), Most Exterior Finishings Painted (2025), Furnace w/ 10-year parts warranty (2023), Clothes Washer & Dryer (2023), Interior Home Painted (2023), Owned hot water tank (2016), Newer Roof with 30-year shingles (2011), 100 amp electrical panel, Beam central vacuum system, and access to Bell Fibe internet. The large unfinished basement offers endless possibilities to create a personalized space for your familys needs. Enjoy the peace and quiet of the private backyard, where the sound of birds and the view of mature trees create a truly serene setting. This is a move-in-ready home in a quiet, family-friendly community just minutes from schools, parks, and all major amenities. (id:50886)
Right At Home Realty
2123 Trulls Road
Clarington, Ontario
A Truly Rare Gem In Courtice! This Lovingly Maintained, Custom-Built 4-Bedroom Home Sits On A Spectacular 128 X 200 Ft Premium Lot, Completely Wrapped In Mature Trees Offering The Ultimate In Privacy. It Feels Like Peaceful Country Living, Without Leaving City Limits! Imagine Enjoying The Serenity Of Nature While Still Being Minutes To Schools, Shopping, Transit, And Highways 401, 418, And 407. Built In 1970 And Owned By The Original Family Ever Since, This Home Is A Testament To Quality Craftsmanship And Pride Of Ownership. Inside, Youll Find A Spacious Front Living Room, Large Eat-In Kitchen With Breakfast Bar And Built-In Desk (Ideal For A Homework Or Workstation), And A Cozy Family Room Off The Kitchen Featuring Rustic Wood Beam Ceilings And A Charming Stone Fireplace. Upstairs Offers Four Generously Sized Bedrooms And A Large Family Bathroom. The Extra-Deep Covered Carport Could Easily Be Enclosed To Create A Garage, And There's A Fully Bricked Workshop At The Rear- Perfect For Hobbies, Storage, Or Future Expansion. This Home Is Currently Heated With Oil-Forced Air, But An Energy-Efficient Heat Pump Upgrade Is Available Through A Generous Government Grant, Making This An Even More Exciting Opportunity. With Municipal Water, Incredible Lot Size, And Future Potential, This Move-In Ready Home Offers The Best Of Both Worlds- Space, Privacy, And Prime Location. A Property Like This Is A Rare Offering And A Wise Investment! (id:50886)
The Nook Realty Inc.
1470 Bridgeport Street
Oshawa, Ontario
Your BRIGHT & SUNNY 3 bedroom, 3 washroom warm and welcoming home that is almost 2000 SQUARE FEET, is calling you! Exceptionally well maintained SOLID BRICK family home cared for by Mrs. Clean. Great layout where an OPEN CONCEPT entrance and soaring cathedral ceiling living room greets you with a sweeping staircase to the second floor; your dining room and 2 piece washroom are just a few steps away. WEST FACING eat-in kitchen with patio door walk-out to a patio area boasts tons of natural light. Open concept family room with HARDWOOD, featuring a gas fireplace for those cold winter nights. Generous sized principal bedroom with HUGE 4 piece ENSUITE bathroom, and walk-in closet. UNSPOILED BASEMENT great for storage, waiting for your creativity to put your stamp on this home. Quiet, family friendly neighbourhood features great schools in close proximity, and fantastic neighbours. PRIVATE BACKYARD that is fully fenced with a patio area. This sought after North Oshawa location is close to parks, shopping, sports complexes, entertainment and all amenities. ACT QUICKLY to claim this as your new home! COME VISIT THE OPEN HOUSE ON SUNDAY 1-3 PM! (id:50886)
Royal Heritage Realty Ltd.
5 - 100 Woodlawn Road E
Guelph, Ontario
This one is special, tucked away in a serene setting by the river with nature at its doorstep in the sought-after River Ridge community. Welcome to this exceptional two bedroom, four bathroom townhouse nestled in Guelphs desirable north end- surrounded by mature trees and steps to Riverside Park, the Royal Recreation Trail, and Guelph Lake. This rare offering combines natural beauty with high-end living and an active, low-maintenance lifestyle. The sun drenched main floor boasts an excellent layout, filled with upscale finishes throughout. The bright living room comes complete with a beautifully redone gas fireplace and leads to a gorgeous newly renovated kitchen featuring maple wood cabinetry, quartz counters, heated floors, high-end appliances, and a seamless walkout to a massive west facing terrace- perfect for entertaining or enjoying breathtaking sunset views. Upstairs, the primary suite is a true retreat (created by combining 2 bedrooms into one which could be converted back), complete with a walk-in closet, cozy gas fireplace seating area, and a spa-like ensuite featuring a steam shower, granite counters and heated floors. The versatile lower level offers garage access, tons of storage, laundry, bathroom and a bonus space ideal for a home office, extra bedroom, or recreation room. This sought-after community is located around the corner from shopping, groceries, and restaurants and includes top notch amenities: a beautifully maintained outdoor pool, community garden, and newly resurfaced tennis/pickleball court. The condo fees cover snow removal, landscaping and all external maintenance including your roof, windows, doors and garage doors, giving you peace of mind. Units in this community rarely become available- don't miss your chance to live in one of Guelphs most peaceful and well-connected communities! (id:50886)
Royal LePage Royal City Realty
96 Creighton Drive
Loyalist, Ontario
Step into the epitome of contemporary elegance with the "Havenview" model, a signature offering from Golden Falcon Homes in Golden Haven. This 3 bed / 2.5 bath home is 1899 sq/ft, redefines modern comfortable living. The Havenview has luxury laminate flooring and a custom kitchen that features granite countertops.. At the core of this home, a family room offers a sanctuary for shared activities, surrounded by the comfort and sophistication that is expected from Golden Falcon Homes. The primary bedroom boasts dual closets and an ensuite bath. The addition of 2 more bedrooms, sharing a contemporary bathroom, and the option to finish the basement to include an extra bedroom, ensures that there is ample space for family or guests.. Character accents, stone enhancements, and a modern design grace the exterior, while a covered porch and attached garage enhance the drive-up appeal. Located just blocks away from schools, parks, and minutes from Kingston and the 401, this location is as ideal as it is convenient. Golden Falcon Homes invites you to personalize this build with your personal taste and preferences. Discover the Havenview model where every detail is meticulously crafted for those who seek a lifestyle that harmonizes modern luxury with the warmth of a family home. Finished basements are not included in price. Floor plan is included for reference. (id:50886)
Century 21 Heritage Group Ltd.
1026 Stone Cottage Crescent
Oshawa, Ontario
Fantastic Opportunity onto Wooded Lot! This beautifully maintained 3+2 bedroom bungalow offers 1,864 sq. ft. of living space and is nestled on a stunning ravine lot surrounded by lush, perennial gardens. The walk-out basement is approx. 1600 sq. ft. ideal for an in-law suite, featuring an excellent layout with oversized west- and south-facing windows, a kitchen with stove hook-up, two potential bedrooms plus a dedicated office space, and ample storage. On the main floor, you'll find a spacious living and dining area, and an open-concept kitchen with a large center island offering seating for five. Walk out from the kitchen to a generous deck with a gazebo perfect for entertaining while enjoying breathtaking ravine views. Upgrades: Furnace & A/C (2018); Hot Water Tank (Owned); Kitchen with Island (2020); Garage Doors (2022); Driveway (2023); Main Bathroom Renovation & Fence (2024); Updated Windows in Primary Bedroom, Bathroom & Family Room; Shingles approx 8 years. (id:50886)
Keller Williams Energy Real Estate
98 Creighton Drive
Loyalist, Ontario
Introducing the Legacy model by Golden Falcon Homes, a beacon of modern elegance nestled within the enclave of Golden Haven. This 4 bed / 2.5 bath two-story home spanning 2612 sq/ft, redefines luxury living with its sophisticated design and meticulous attention to detail. Elegance extends to the home's exterior, where a covered porch with stone accents and a contemporary design create an inviting curb appeal. The heart of the Legacy model is its well-conceived layout that blends design and functionality. A spacious family room and the adjacent modern kitchen and breakfast area become a haven for culinary creativity, boasting granite countertops and sleek design. The comfortable living and dining spaces further enhance the home's appeal Upstairs, the primary bedroom, with walk-in closet and ensuite, offers a private retreat. Complemented by 3additional bedrooms and a main bathroom, the second floor is thoughtfully designed to cater to the dynamics of family living. The option to finish the basement with separate adds a layer of versatility. Situated in a neighbourhood that is just minutes from amenities, Kingston, and the 401, the Legacy model's location is as convenient as it is prestigious. This build presents an opportunity to infuse the home with your personal taste and preferences. Welcome to the Legacy model in Golden Haven - your new beginning where elegance, character, and comfort unite in a symphony of luxurious living. Finished basements are not included in price. Floor plan is included for reference. (id:50886)
Century 21 Heritage Group Ltd.



