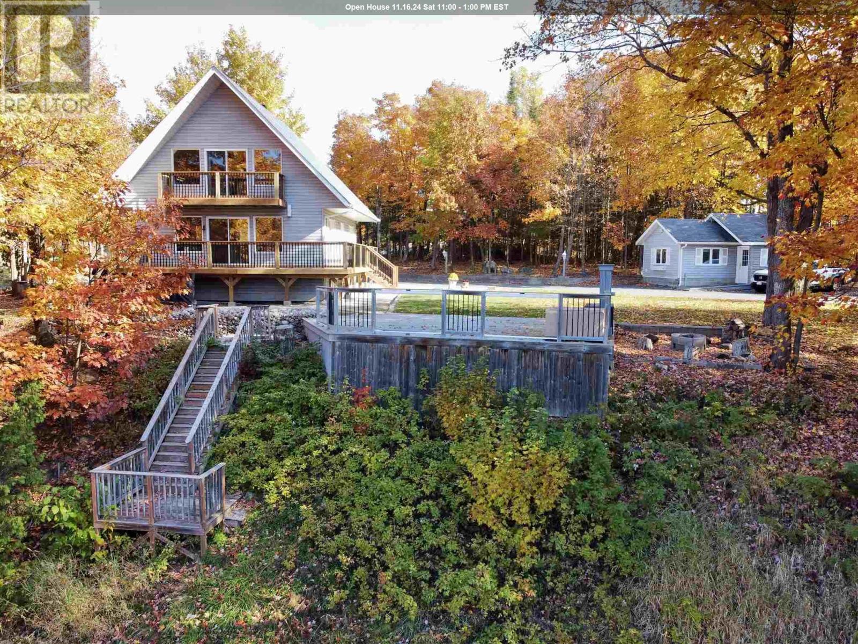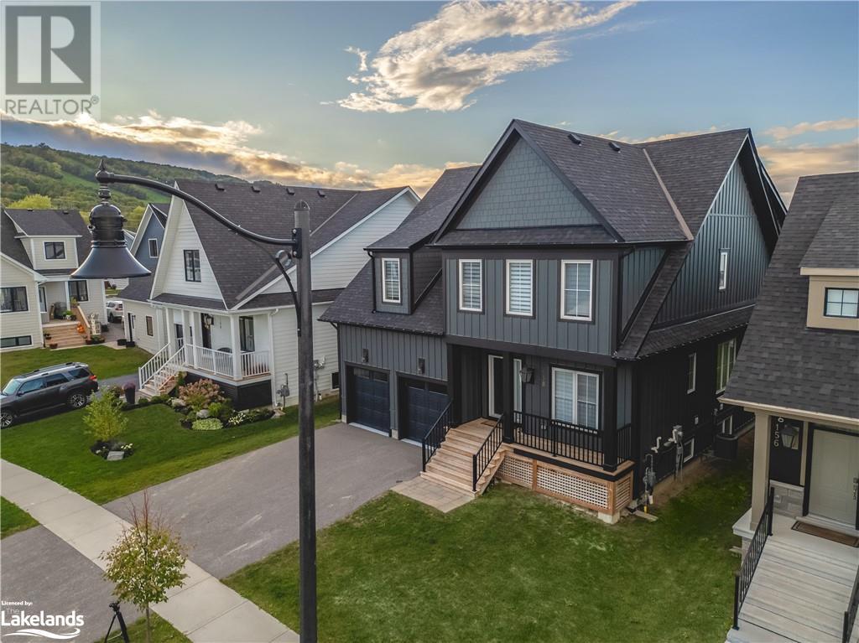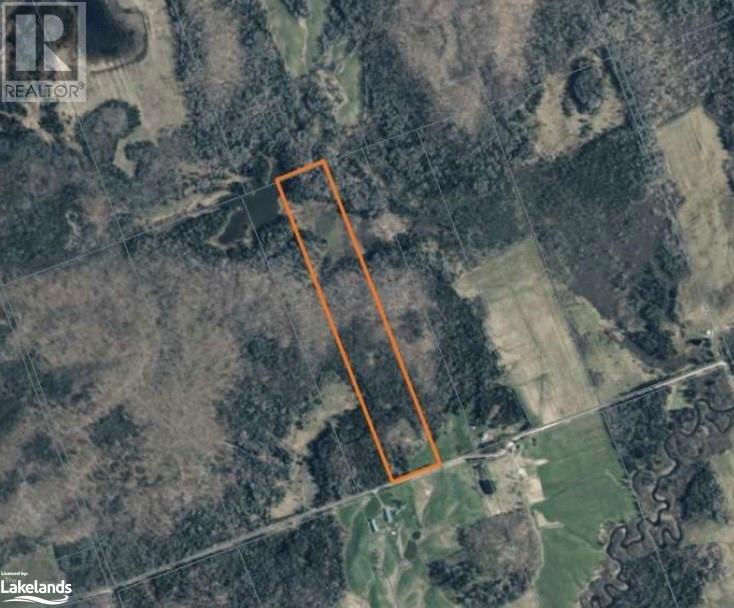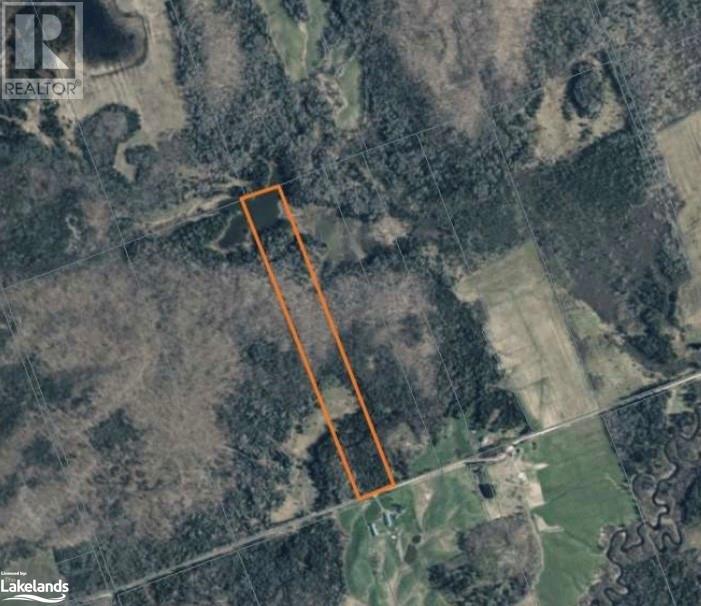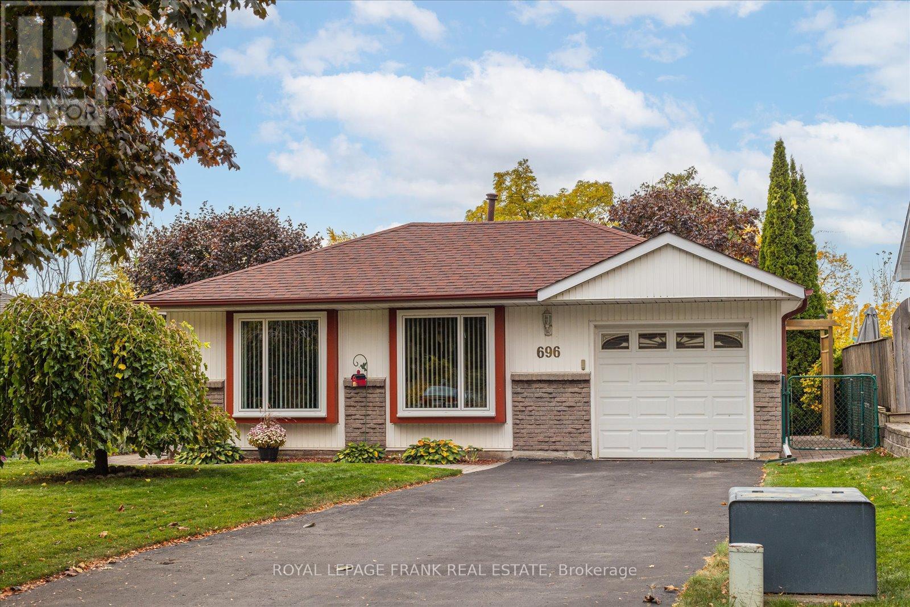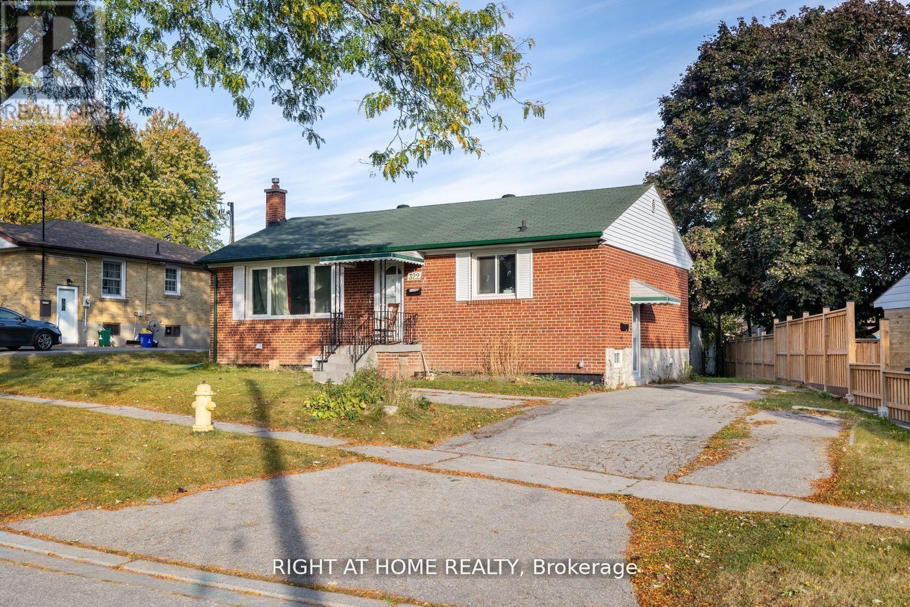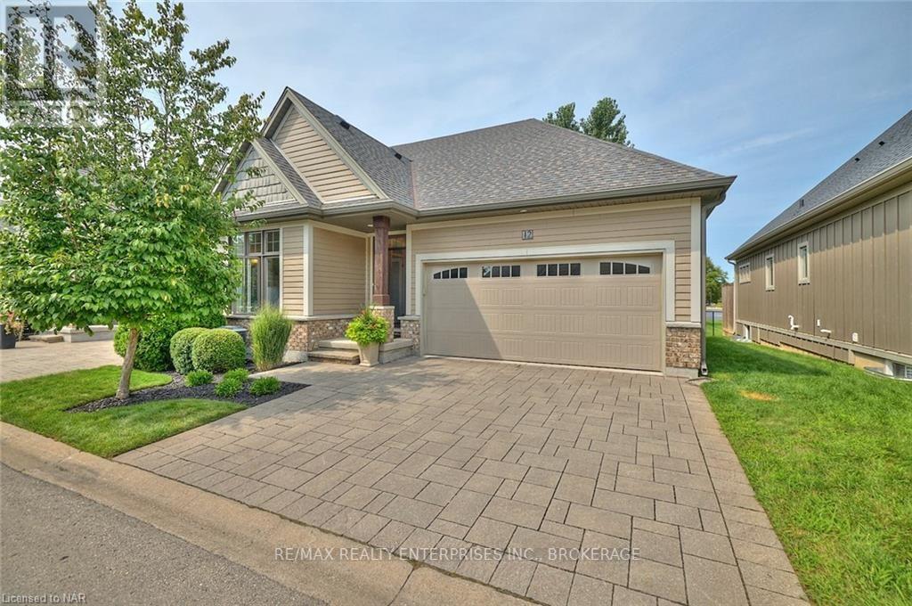577 Fifth Lin E
Sault Ste Marie, Ontario
Welcome to 577 Fifth Line East your country retreat within the city. Whether you are enjoying your morning coffee on the deck overlooking Root River or tinkering in the double garage this home has it all. Situated on 1.3 acres with over 250 feet on the Root River you will find an updated 1,200 square 1 1/2 storey home with 3 bedrooms, 1 1/2 baths, gas forced air heating, central air and a full basement with recroom and a gas fireplace. Open concept living room/dining room is great for entertaining or just relaxing and enjoying the view. The kitchen was new in the fall 2024 with custom maple cabinetry, granite counters and pantry. In the expansive yard you will find a separate office/studio building that is heated, insulated and wired as well as a wired double garage with plenty of room for all your toys. Ideal for a home-based business or someone who wants to keep working from home separate from the main house. Set up your viewing today! (id:50886)
RE/MAX Sault Ste. Marie Realty Inc.
104 Moss Rd
Sault Ste. Marie, Ontario
Nice parcel in desirable west end area. Formally lots 104-110 but merged to this nice rural lot that could potentially severance for building multiple homes or one nice estate lot. Stream backs along the lot and pond and farm land across the road. This property would be a beautiful location to build Conveniently located close to amenities. This lot has a creek dividing it from the lot fronting on Korah road that is also for sale. both properties available for sale. (id:50886)
Exp Realty Brokerage
623 Edgewater Crescent E
Burlington, Ontario
Welcome to an unparalleled opportunity to own a piece of paradise in one of Burlington's most coveted locations. Nestled within steps of the prestigious Burlington Golf and Country Club and the serene shores of Lake Ontario, this 62.15ftx203ft vacant parcel of land offers a canvas for your dream home in an exclusive and sought-after neighborhood. Whether you envision a contemporary oasis or a classic estate, this vacant parcel presents a rare opportunity to craft your ideal home in a setting that exudes elegance and tranquility. Take advantage of this blank canvas to create a legacy property that reflects your unique style and aspirations. Services have been installed into the property. (id:50886)
Coldwell Banker Community Professionals
678 Katherine Street N
West Montrose, Ontario
Paradise for rent backing onto the grand river! Bring all your toys!! Located just 5 minutes to both Elora and Elmira and just 10 minutes from Guelph and Waterloo this property is a nature lovers dream! Approx. 1600 sqft of space. On the main floor you will find a well appointed kitchen which features plenty of prep and storage space, a tidy mud room off the front of the home, a primary bedroom with lots of closet space, a large living room with gas fireplace, a secondary mud room with laundry, and a full 3pc bathroom. Head upstairs where you will find two additional bedrooms as well as an office or playroom space and plenty of storage too! Perfect for professionals working from home looking for some serene peace and quiet, or families searching for a scenic retreat from the city, this property is exactly what you’re searching for! Parking for 8+ cars and can easily accommodate winter or summer “toys” such as trailers, 4-Wheelers, snowmobiles, campers or dirt bikes! Utilities in addition to monthly rent. Ideally located backing on the Grand River, really must be seen to be appreciated, the property and nature surroundings are beautiful. Rental application, proof of income, recent credit report and references are required. Apply today! (id:50886)
RE/MAX Real Estate Centre Inc Brokerage
158 Sycamore Street
The Blue Mountains, Ontario
Stunning Windfall Churchill Model with 3783 SF total living area, and a layout that brings family and friends together for quality relaxation on all levels. 5 bedrooms mf den & 5 bathrooms. This Mountain lifestyle includes a gourmet kitchen with quality SS appliances (gas stove) large island with quartz ctrs & soft close cabinets looking over the generous Great room w/gas fireplace & walk out to a large covered porch looking over the newly fenced lot. The dining room has a stunning chandelier. Main Fl Den laundry with access to the garage with epoxy resin floors. Additionally there is a media room on the top level & a rec room with games room on the bsmt level plus the 5th bdrm & bath. Majestic mountain views from your front porch while the back covered porch lets you enjoy any weather condition. $72,000 in upgrades included in the meticulous finishes throughout & the Fully fenced yard. . This one is a '10' POTL fee $115 incl a first class club house with 4 season Salt-water pool, hot tub, sauna & gym (id:50886)
Century 21 Millennium Inc.
47 Blackburn Avenue
Nottawa, Ontario
WOW what a price for this 4 bedrooms (3+1), 3 bath raised bungalow on 1 acre in sought after McKean Subdivision in Nottawa! The home is highlighted with cathedral, tongue & groove ceilings with wood beams, floor to ceiling wood burning fireplace, birch hardwood floors, quartz counters, eat-in island, soft close drawers and stainless steel appliances with gas stove. Your primary bedroom features a walk-in closet and 4pc ensuite and there are two additional good sized bedrooms and 4pc bath on the main floor. The finished basement offers plenty of space for the kids to play or for you to entertain with room for a pool table, separate office/play area, space for a bar, an additional bedroom, den, fireplace, laundry and 3pc bath. Outside continues with the WOW factor and a backyard you won't want to leave with a multi-level deck featuring hot tub, in-ground pool, mature trees, 3-car detached shop with pot lights, central vac and 12 foot ceiling on the east side. Both the shop and double garage that is attached to the home feature epoxy floors, insulated and aluminum doors. Above the 3 car garage is a bonus storage loft with 3pc bath. The landscaping throughout the property does not go unnoticed, which features an in-ground sprinkler system. You will not be disappointed here calling 47 Blackburn home and as a bonus, you're walking distance to desirable Nottawa Elementary School and the park is just down the road. (id:50886)
Royal LePage Locations North (Collingwood Unit B) Brokerage
Lot 2 Hill And Gully Road
Burk's Falls, Ontario
Lot 2 of 3 prime building lots is only minutes away from the up and coming village of Burk's Falls which has everything you need for day to day living. Easy access to Hwy 11 for the commuter, you're only 25 minutes away from Huntsville. Approximately 40 acres of beautiful, untouched countryside featuring a generous mix of hard and soft wood, cleared meadows to roam with nature, and a pond near the rear of the lot to enjoy nature the way it was intended. Multiple building sites on this lot for your dream home, a place to enjoy the peace and quiet of the country and views of farmland. Sit in your screened porch and relax in the morning or after a long day. Enjoy a chance viewing of a deer or moose grazing nearby or look up at the night sky and enjoy the all stars and constellations visible in a sky with no light pollution. Lot is located on a year round, municipally maintained road for easy access. 2 other neighbouring available - refer to MLS #40668667 and MLS #40668759. (id:50886)
Royal LePage Lakes Of Muskoka Realty
Lot 1 Hill And Gully Road
Burk's Falls, Ontario
Lot 1 of 3 prime building lots is only minutes away from the up and coming village of Burk's Falls which has everything you need for day to day living. Easy access to Hwy 11 for the commuter, you're only 25 minutes away from Huntsville. Approximately 30 acres of beautiful, untouched countryside featuring a generous mix of hard and soft wood, cleared meadows to roam with nature, and a pond near the rear of the lot to enjoy nature the way it was intended. Multiple building sites on this lot for your dream home, a place to enjoy the peace and quiet of the country and views of farmland. Sit in your screened porch and relax in the morning or after a long day. Enjoy a chance viewing of a deer or moose grazing nearby or look up at the night sky and enjoy the all stars and constellations visible in a sky with no light pollution. Lot is located on a year round, municipally maintained road for easy access. 2 other neighbouring lots available - refer to MLS #40668741 and MLS #40668759. (id:50886)
Royal LePage Lakes Of Muskoka Realty
95 Goldie Court
The Blue Mountains, Ontario
Located in the prestigious community of Bayside! This 3 bedroom, 3 bathroom, estate home shines bright like a diamond. Set on an oversized lot - take advantage of the added privacy this home offers. Minutes away from Georgian Peaks Ski Club and Council Beach. Ideal for outdoor enthusiasts and nature lovers. With tall windows, vaulted ceilings and plenty of open living space - you'll feel right at home. Sit back, relax and enjoy Après-ski beverages in the living room as the gas fireplace keeps you warm. The kitchen area is absolutely stunning with quartz counter tops, upgraded cabinetry and modern & Jennair appliances (paneled in). The laundry is conveniently located on main floor, along with the primary bedroom and another guest bedroom. The primary has a luxurious soaker tub - great for resting those muscles after a long day at the slopes. The upper floor has a spacious loft area in addition to one more bedroom. All bathrooms have upgraded stone counter tops and high end fixtures. The basement upgrades include: larger windows and increased ceiling height. Plenty of basement storage space (unfinished). Zebra blinds installed. Available just in time for ski season. This could be your next home! (id:50886)
Royal LePage Locations North (Collingwood)
1163 County Road 11
Prince Edward County, Ontario
Fantastic East Lake Location! This sprawling bungalow offers opportunity. 4 bedrooms, 2 bathrooms with an INDOOR POOL and YOGA STUDIO. This INFLUENCERS DREAM RETREAT of a home offers over 3000 sq ft of living space. The heart of this home is the newly renovated eat-in kitchen with stainless steel appliances and breakfast bar overlooking your beautiful backyard with private studio space for your morning yoga or work from home space. Large Primary bedroom with en-suite, and another 3 bedrooms each with their own private outdoor deck space. Inside you will find ample living spaces and upgrades. The pool room has seen tons of upgrades including windows, doors and equipment, accessible from your games room and from the back deck. Mature red pines line your yard providing privacy and whimsy. This getaway offers it all. NEW METAL ROOF, NEW SEPTIC, NEW DRILLED WELL and only 3 minutes to the coveted SANDBANKS, endless trails and tons of shopping in Picton. Currently a successful AirBnB operated as ""CCs Sandbanks"", professionally managed by Mattison Homes, who also manages it's popular social media. Don't miss your opportunity for rental income, retreat space or full time living in beautiful Prince Edward County. **** EXTRAS **** This home currently holds a WHOLE HOME STA LICENSE - and is professionally managed by Mattison Homes. Financials are available upon request. Property manager is willing to stay on with new buyer. Furniture negotiable. (id:50886)
Chestnut Park Real Estate Limited
20 Mccreedie Street
Kawartha Lakes, Ontario
Looking for that country-living lifestyle, yet wanting to be close to town and all amenities? Then 20 McCreedie St. is the place for you! The spacious 1750 square foot home offers a large 83'x 215' lot, in a quiet waterfront community, just on the edge of Lindsay, near Kenrei Conservation area. This well-maintained home offers 4 bedrooms, (one on the main floor & 3 up), 1.5 washrooms & main floor laundry. The lovely, newer kitchen is very large and can accommodate all of your family gatherings, plus there is a separate dining room, which would also make a great home office if you prefer. The kitchen is open to the family room which offers soaring cathedral ceilings, a newer wood burning fireplace, gorgeous, engineered hardwood floors, and a walk-out to the 3-season sunroom overlooking the backyard. From here you can step out onto the large 16x16 deck , which leads to a covered 8x8 deck, perfect for relaxing on those rainy days or BBQing in all seasons. There is a finished rec room in the basement, as well as a huge unfinished storage room which would make an excellent workshop and can be accessed directly from the garage. Some of the many important updates to this home include newer flooring throughout, new furnace, central air & ductwork in 2022, a metal roof in 2012, all new windows (except two) 2008, front porch 2024, and a 200 amp breaker panel in the basement in 2018. This is truly a great home in a great location and should not be overlooked! (id:50886)
RE/MAX All-Stars Realty Inc.
115 Palmer Road
Belleville, Ontario
LOCATION!! This beautifully updated bungalow is steps to MAS, Centennial, Sir John A. McDonald, Public transit and Zwicks park! With a large level fenced yard and gas bbq hookup on the deck with electric retractable awning the nice weather is even more enjoyable! HE furnace/AC 2015, new roof 2022, floors upgraded to Gaylord 3/4 inch hardwood flooring in 2018, Irwin custom kitchen in 2018 with Quartz counter tops & island. High-end appliances with a gas stove. The bright living room has a gas fireplace for the cozy nights. This open concept design is bright and airy. There is also a 4 season sunroom for extra space. 3rd bedroom and rec room for guests in the lower level. The basement also has a large workshop and storage room that could be finished. The main and ensuite bathrooms have also been updated with floors, hardware and quartz & granite counter tops. Two car garage with house entry, main floor laundry, shed with concrete pad and hydro..the list keeps going! (id:50886)
RE/MAX Quinte Ltd.
2544 County Road 64
Quinte West, Ontario
Welcome to 2544 County Road 64, a remarkable investment opportunity in Carrying Place. This expansive building offers endless possibilities for entrepreneurs and investors looking to establish or expand their presence in one of Ontario's most desirable and growing regions. Nestled along the highly visible and easily accessible Loyalist Parkway and County Road 64, this property offers a prime location with consistent foot and vehicle traffic. The surrounding area is rich with local amenities, tourism attractions, and businesses, making this property a strategic investment opportunity for those looking to tap into the booming market of Prince Edward County. Set on an expansive 4 acre lot, the building itself is an impressive mixed-use facility, with just over 19,000 square feet of space that provides endless potential with flexibility for use of owner occupation or tenanting. A versatile space that can be used for whatever suits your needs, be it a sleek modern retail environment, an inviting showroom, or functional office spaces for various enterprises. Surrounded by the scenic beauty of Prince Edward County, the area is a hub for year-round tourism, attracting visitors to its wineries, artisan shops, and natural attractions. This property places your business at the center of it all, offering both local and seasonal foot traffic that will drive growth and opportunity. With its prime location, expansive size, and flexible potential, 2544 County Road 64 is a rare opportunity for those seeking a commercial space with both character and future investment promise. Whether you're starting a new venture or looking to expand an existing one, this property offers the space, visibility, and charm you need to make your business a success. Don't miss out on the chance to secure a commercial property in one of Ontario's most thriving region! (id:50886)
Exp Realty
74 Trewin Lane
Clarington, Ontario
This charming freehold townhouse has a lot to offer. It combines comfort and style and is located in a sought after Bowmanville neighbourhood. An open concept living and a dining area awaits. This space is thoughtfully divided by a stunning three-sided gas fireplace, creating a warm and welcoming ambiance. The kitchen features ample counter space and a walkout to a balcony. The primary bedroom boasts a generous walk-in closet and luxurious 4 -piece ensuite. Indulge in the large soaker tub! Or use the separate shower. A cozy rec room with a walkout to a fenced yard, making the basement nice and bright. The basement also has another bedroom and a den, plus lots of storage. Garage with a widened driveway for extra parking. **** EXTRAS **** 4 Parking spots in driveway plus garage parking! Fenced backyard with two gates. Beautiful mature garden. AC 2021. Dining Room Window 2024, outside siding on back of house 2024. Rough-in for Central Vac. Close to schools & 401. (id:50886)
RE/MAX Jazz Inc.
10 - 110 Mary Street W
Whitby, Ontario
Welcome to 110 Mary St! A beautiful condo townhouse walking distance to downtown Whitby including cafes, restaurants, shops, post office and grocery. Main floor walks out to a lovely cobblestone outdoor seating area. This home is bright and awaiting your personal touch. **** EXTRAS **** Estate Sale, being sold \"as is\" condition. No representation or warranties. (id:50886)
Royal LePage Frank Real Estate
39 Lobb Court
Clarington, Ontario
Location, Location, Location! Welcome to 39 Lobb Court in North East Bowmanville a stunning, meticulously maintained home nestled on a tranquil cul-de-sac. With striking curb appeal, this pristine residence features a fully finished basement boasting bright above-grade windows in the inviting recreation room. Inside, you'll find elegant wainscoting, ceramic and hardwood flooring, and a professionally landscaped yard complete with irrigation and lighting systems. The fully fenced yard offers a spacious two-tiered deck and a garden shed, perfect for outdoor living, with (3) distinct areas for relaxing or entertaining. With four generous bedrooms and countless upgrades throughout, this home truly reflects pride of ownership. Conveniently located near shopping, transit, schools, and all essential amenities, this is the ideal place to call home. Move in and enjoy over 3,200 square feet of family living! **** EXTRAS **** Upgraded banister and spindles, professionally landscaped front and back yard, hardwired lighting, insulated garage doors, irrigation system, professionally finished basement, new flooring, trim and wainscoting, new furnace Sept 2024. (id:50886)
Royal Service Real Estate Inc.
696 Down Crescent
Oshawa, Ontario
Welcome to 696 Down Crescent in Oshawa's Donovan community. This charming light-filled bungalow boasts an inviting open-concept layout, featuring a spacious living and dining area and a bright eat-in kitchen with a convenient passthrough window. Hardwood floors flow seamlessly throughout the main level. The finished walk-out basement includes a cozy gas fireplace and a convenient 2-piece bath, perfect for extra living space or entertaining. The large, private backyard with spacious second storey deck overlooks a beautiful green space filled with mature trees, offering a peaceful outdoor retreat. Ideally located near top-rated schools, shopping, parks, trails, and with quick access to Highway 401. **** EXTRAS **** Roof Shingles 2012, Upgraded Insulation in ceiling 2020, Furnace & AC 2022, HWT 2023, Bedroom & Kitchen windows replaced with \"Magic Windows\" 2024, 200AMP Service with breakers 2024 (id:50886)
Royal LePage Frank Real Estate
349 Regal Briar Street
Whitby, Ontario
Stunning all brick 4 bedroom, 4 bathroom home in a sought after Whitby neighbourhood! Recently landscaped front yard leads to a stylish and updated main floor, including crown moulding, hardwood floors, 2 deck walk-outs and updated dining room with custom built-ins. Beautifully renovated kitchen with stone counters, SS appliances and bright eat in space! Large primary bedroom with ensuite and walk-in closet. Generous secondary bedrooms. Fully finished basement with walk-out to yard, storage room, gas fireplace, surround sound speakers, new 3 pc bathroom, and bonus room with a huge window that could be used as an office or guest bedroom. Recently landscaped backyard is an entertainers dream, complete with putting green, hot tub, hard top gazebo, and mature tree canopy. Other updates include eavestroughs, front door, garage door. Huge driveway with no sidewalks accommodates multiple vehicles. **** EXTRAS **** Side yard access from both garage & main floor laundry. Walk to school, parks, walking trails. Minutes to 401, 407, shopping, groceries & LCBO. See the virtual tour link for a video walk through! (id:50886)
The Nook Realty Inc.
322 Jasper Avenue
Oshawa, Ontario
Welcome To 322 Jasper Ave. Legal 2 Unit Inspected and approved by the City of Oshawa. Unit Newly Renovated & Move-In Ready. Offering You The Lower 2 Bedroom Unit. This Unit Offers 2 Bedrooms, 1 x 4 piece Bathroom, Space For 2 Parking Spots, And A Spacious shared Backyard. South facing egress window allowing lots of natural light into the unit. Walking distance to the lake. **** EXTRAS **** The Property Is In Close Proximity To Hwy 401, Oshawa Go Station, Costco Plaza, Oshawa Centre, And Many More. (id:50886)
Right At Home Realty
801 - 65 East Liberty Street
Toronto, Ontario
Welcome to urban living at its finest in the heart of Liberty Village! This stunning 2+1 Bed, 2 Bathcondo offers over 900 sq ft of spacious, open concept layout with modern finishes and breathtaking city views. The sleek kitchen boasts stainless steel appliances, Granite counters and ample cabinetry, perfect for both cooking and entertaining. The den is ideal for a home office or guest space and the primary suite features a luxurious ensuite bath and generous closet space. This condo offers the ultimate blend of convenience and style. **** EXTRAS **** Steps from trendy cafes, top restaurants, shopping and transit. Resort style amenities(indoor pool,fitness and Spa facilities, theatre room, 24Hr Concierge) (id:50886)
Century 21 Atria Realty Inc.
187 Blenheim Court
Mitchell, Ontario
Welcome to 187 Blenheim Court in Mitchell, ON. This 4 bedroom raised bungalow has been meticulously maintained with thoughtful care and consideration over the years. This home has an abundance of natural light, is on a quiet court and has a lovely covered, rear deck. Some updates include: renovated main floor and basement bathrooms, electric stove, dishwasher, sump pump and garage door opener. This home is efficient on heat and air conditioning and has been professionally landscaped. If you are looking for the perfect raised bungalow, with room to sprawl in the oversized rec room, this home might work for you! (id:50886)
Sutton Group - First Choice Realty Ltd. (Stfd) Brokerage
118 Kintyre Trail
Welland, Ontario
Welcome to 118 Kintyre Trail, a stunning custom-built bungalow on a corner lot in the sought-after Hunters Point community. Step inside to find oversized 17x35 porcelain tile flooring throughout the entryway and kitchen, leading to a spare bedroom bathed in natural light and a 4-piece bathroom with granite countertops. The custom kitchen boasts quartz countertops, a large island, a wine/espresso bar, and a gas stove. Vaulted ceilings enhance the living room, which features hardwood floors, a gas fireplace, custom built-ins, and sliding doors that open to an extended deck with a pergola. The master bedroom offers hardwood floors, a walk-in closet, and a luxurious 4-piece ensuite. Large windows in every room bring in the beautiful morning sunshine, complemented by Hunter Douglas custom window coverings throughout. The main floor also features a convenient laundry room with access to the garage. The fully finished basement, with big windows and natural light, includes a walk-out patio, two additional bedrooms, a 3-piece bathroom, and ample storage space. Enjoy built-in Paradigm speakers throughout the kitchen, living room, and downstairs rec room for the ultimate entertaining experience. The $262/month association fee grants access to private neighborhood amenities, including an indoor saltwater pool, state-of-the-art fitness centre, tennis courts, hot tub & sauna, games room, library, and banquet centre. Snow removal, grass cutting, an inground sprinkler system, and a monitored security system are also included for your convenience. (id:50886)
RE/MAX Niagara Realty Ltd
12 Cobblestone Drive
Niagara-On-The-Lake, Ontario
Absolutely stunning bungalow retreat in Niagara on the Lake, Prestigious St. Davids Community.\r\n\r\nWelcome to this 2 + 1 Bedroom Bungalow in the sought after Pinecroft Estates. This exquisite home offers 2,233 sq feet of finished living space. Abundant natural light floods this end unit through large windows and skylight creating a warm and inviting atmosphere. The Living Room features a cozy fireplace and provides a lovely transition to the beautiful and private rear deck and interlock stone patio. Backing on to Greenspace with a gorgeous view of the pond (rarely found), this outdoor oasis is a perfect setting for entertaining or simply relaxing in tranquility and is ready and waiting with Brian Gluckstein furniture, Napoleon Grill, Fountain and so much more included.\r\n\r\nThis home is perfectly situated to offer easy access to numerous shops, golf courses, Restaurants, Craft Breweries and Wineries. A 10 minute walk out your front door will have you sitting on the patio enjoying a beautiful lunch and a lovely glass of wine in one of Niagara's Finest Wineries. \r\n\r\nYou're 5 minutes from the Queenston Bridge to the USA and 15 minutes to the Niagara Falls USA airport. Be in the Sunny South in 2.5 hours. For those who love to travel, you can lock your door and head out as all outdoor maintenance is included for $252 per month.\r\n\r\nDon't miss this opportunity to own this incredible property and experience the perfect blend of comfort, elegance and natural beauty in this truly remarkable home. (id:50886)
RE/MAX Realty Enterprises Inc.
9 Woodfield Drive
Kenora, Ontario
Welcome to this magnificent four-bedroom, three-bath family home nestled in the heart of South Park Estates - a tranquil and family-oriented community. This home boasts an open-concept living area on the main floor, featuring a spacious formal dining room that’s perfect for hosting family gatherings and entertaining friends. In addition to the main floor’s 1,225 square feet of living space, you’ll also find a fully finished lower level. This level includes a cozy recreation room with a natural gas fireplace, a fourth bedroom, a three-piece bathroom, and a bonus room that can be used as you desire. The home offers an attached, insulated, and wired two-stall garage with 10-foot ceilings, providing ample protection for your vehicles. There’s also plenty of exterior driveway parking. The backyard is a true gem, featuring a beautiful and fully fenced level backyard with a large sun deck, perennial gardens, and a fire pit area. This outdoor space is sure to enhance your outdoor living experience. This home’s location is simply ideal. It’s in close proximity to Kenora’s big-box stores, multiple beaches, Lake of the Woods and the winter snowmobile trail system. Golf enthusiasts will be delighted to know that the Kenora Golf and Country Club is just seconds away, accessible via the community’s private access drive on a golf cart. There are so many wonderful features to love about this house! Don’t miss out on the opportunity to experience it for yourself. Call today to schedule your private viewing! Natural Gas - Avg. - $122/Month Hydro - Avg. - $125/Month Sewer and Water - Avg. - $149.30/Month 2024 taxes - $4110.17 (id:50886)
RE/MAX Northwest Realty Ltd.

