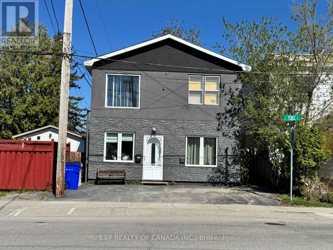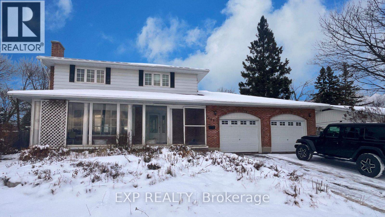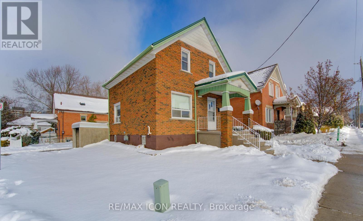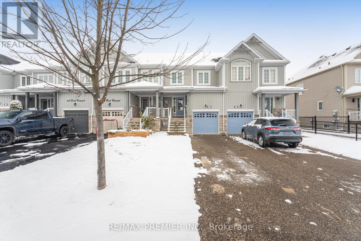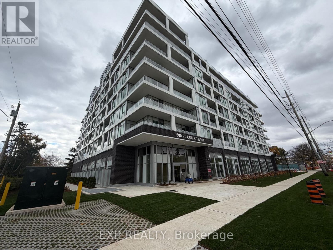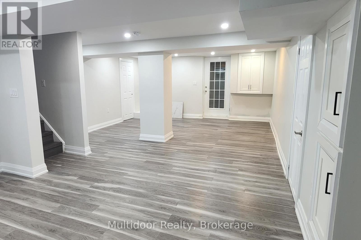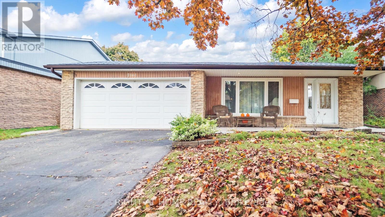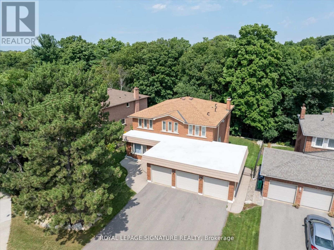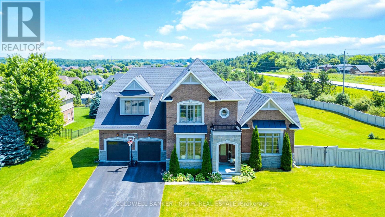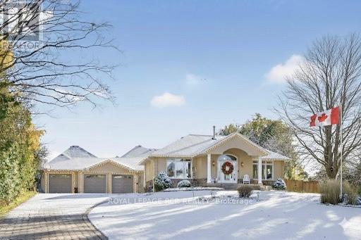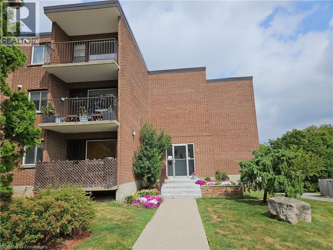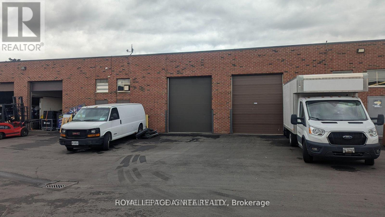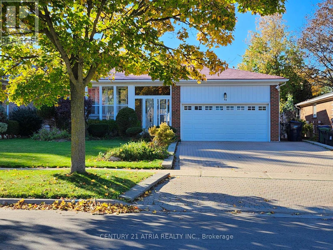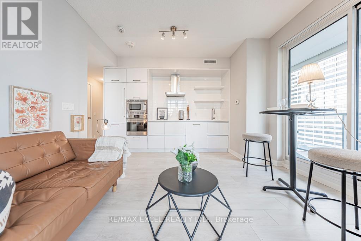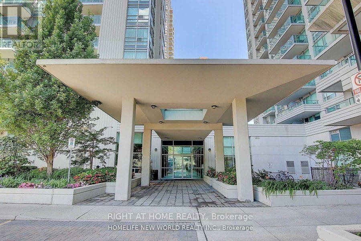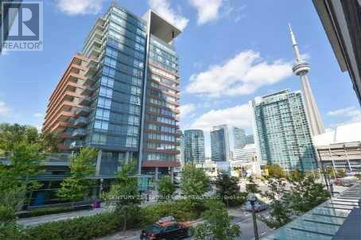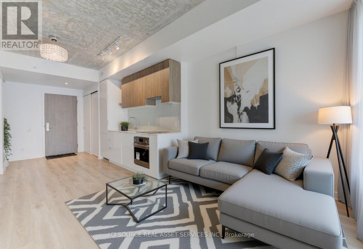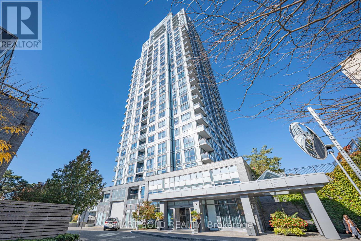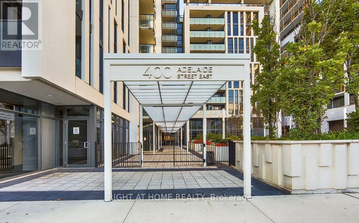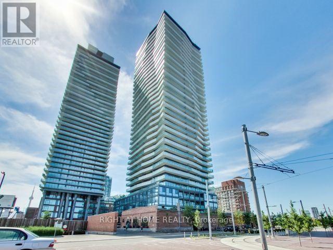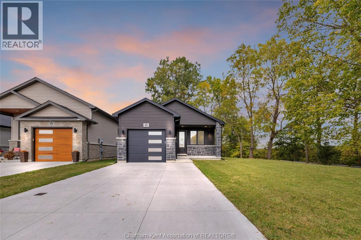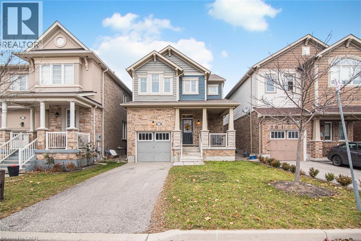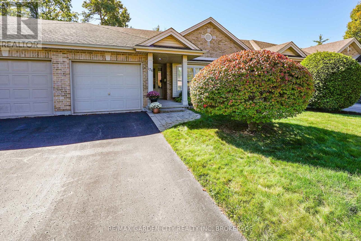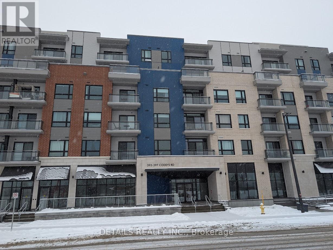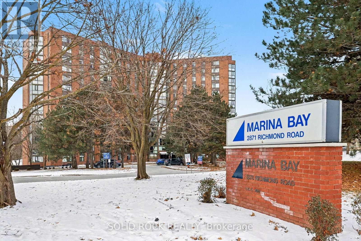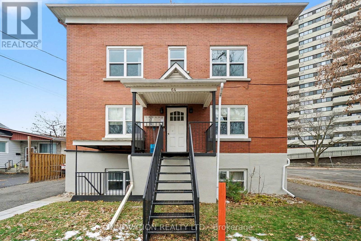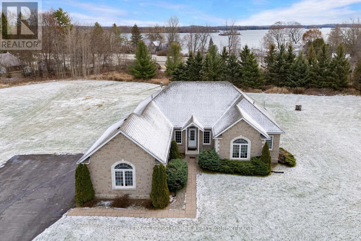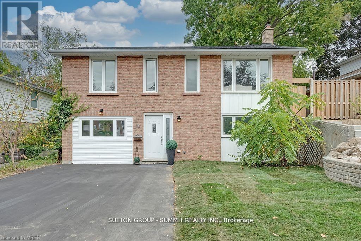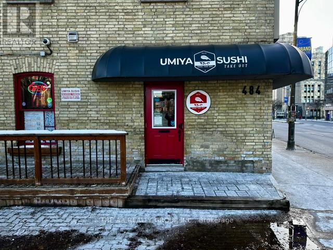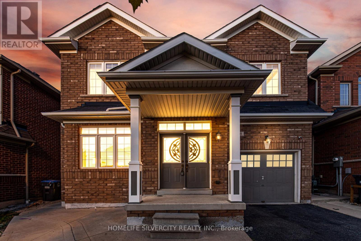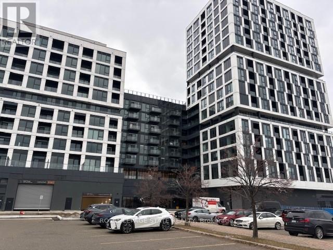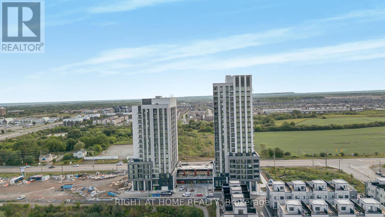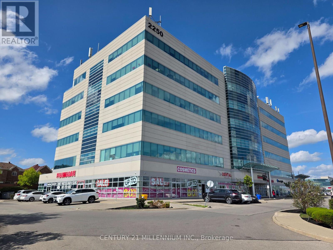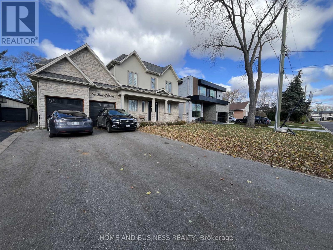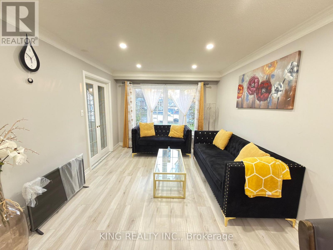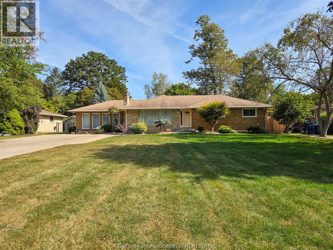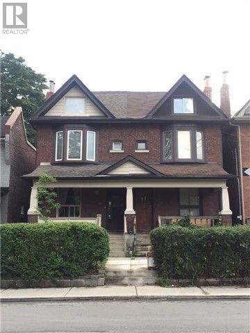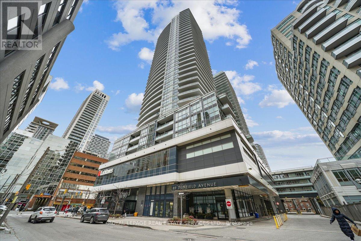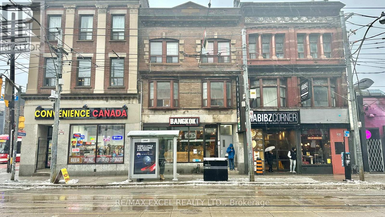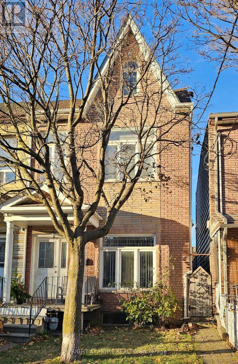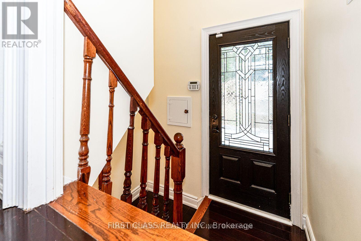108 Toke Street
Timmins, Ontario
Spacious 5 bedroom home with the potential for up to 7 bedrooms. You will enjoy the spacious kitchen, dining room and large living room on the main floor. The house has a bathroom on each level, a total of 2.5 bathrooms. The second floor bedrooms are massive and could be reverted to four bedrooms instead of two, This home has a combination of ductless air conditioning and central air conditioning. (id:50886)
Exp Realty Of Canada Inc.
Lower - 211 Green Road
Hamilton, Ontario
Beautifully renovated 2 bedroom, 2 washroom basement unit offering approx. 1,250 sq.ft. of modern living space. Brand new appliances and never lived in! Features a separate entrance and to Mohawk College, public transit, shopping centres, parks, mountain lookouts, and with quick parking for 3 vehicles (1 in garage, 2 on driveway). Located in a highly convenient area close access to the QEW. A must-see unit in an excellent neighbourhood. (id:50886)
RE/MAX Escarpment Realty Inc.
468 Northern Avenue E
Sault Ste Marie, Ontario
Get ready to live exactly where convenience meets comfort! This 4-bedroom home sits just steps from Sault College, local shopping, restaurants, and everyday essentials-perfect for anyone who wants less driving and more living. Step inside to a bright, welcoming layout with room for the whole crew. The main floor keeps life practical and easy with large principal rooms and the finished rec room offers a great hangout space whether you're entertaining friends, working from home, or enjoying movie nights. Wood burning stove and addiitonal fireplace, cleaned not WETT certified currently. And here's where this property really levels up: you don't just get a double attached garage, you also score a detached garage/workshop-ideal for hobbyists, small business tools, gear storage, or that dream "creative workspace" you've been imagining. (id:50886)
Exp Realty
160 Glasgow Street
Waterloo, Ontario
Charming Home Full of Character in an Exceptional Location!!? Welcome to a beautifully maintained home filled with timeless character and thoughtful updates. From the moment you step inside, you're greeted with warm wood trim, real hardwood floors in the living room, dining room and foyer, and oversized windows that fill the main level with natural light. The kitchen offers exceptional convenience with fridge, stove, dishwasher, all included-plus a double-door pantry for abundant storage. A back door entry features built-in coat closets and shoe storage, keeping everything organized. Upstairs you'll find three bedrooms, a full updated bathroom (2024) with a large walk-in shower. The primary bedroom shines with custom built-in furniture including two dressers, a desk, a double closet, and six storage drawers built right into the bed-no furniture shopping needed. The second bedroom offers a walkout to a private balcony, perfect for enjoying morning coffee. The third bedroom also has original hardwood flooring beneath the carpet, ready to be uncovered. Outside you will find a garden shed, covered sitting area and for long-term durability metal roof, Front porch and back steps finished with epoxy coating. Location is second to none-this home backs onto the Iron Horse Trail, offering immediate access to beautiful walking and biking paths. You're just steps from the vibrant Graffiti Market, famously featured on "You Gotta Eat Here." Enjoy walking distance to Uptown Waterloo, Downtown Kitchener, Grand River Hospital, and the charming shops and restaurants of Belmont Village. A bus route just outside the door adds even more convenience. This is a home where character, updates, and walkability come together perfectly-ideal for buyers looking for charm, comfort, and a truly unbeatable location. (id:50886)
RE/MAX Icon Realty
804 Cook Crescent
Shelburne, Ontario
This Beautifully 3 Bedroom Freehold Townhome Offers The Perfect Blend Of Comfort, Style, And Functionality. Brand New Quartz Kitchen Countertops, Brand-New Engineered Hardwood Flooring Throughout, Newly Renovated Stairs With Rod Iron Pickets. Freshly Painted Throughout. This Home Is Move-In Ready! The Bright, Open-Concept Main Floor Seamlessly Connects The Living, Dining, And Kitchen Areas, Ideal For Entertaining Or Everyday Living. Upstairs Features A Large Primary Bedroom With A 4 PCs Ensuite and A Walk-In Closet, And Two Additional Generously Sized Bedrooms, Perfect For Family, Guests, Or A Home Office. The Fully Fenced Backyard Provides The Ideal Space For Kids, Pets, And Summer Gatherings. Conveniently Located In A Family-Friendly Neighbourhood, Close To Schools, Parks, Shops, , Highways 10 and 89. (id:50886)
RE/MAX Premier Inc.
2266 Baronwood Drive
Oakville, Ontario
Bright and Spacious Three Storey Two Car Garage End-Unit Townhouse in Westmount. This 3 Bdrms & 2.5 Bath Home Is Filled With Character Featuring 1521 Sqft On 2nd and 3rd Floor & 253 Sqft On Lower Level. Main Floor Has Engineered Hardwood Throughout. Granite Countertops In The Kitchen, Stone Backsplash & Breakfast Bar. Lots Of Sunlight, Walk-Out From Finished Bsmt To A Fenced Backyard. Close To Parks, Oakville Trafalgar Hospital. Great Schools. Photos From Before (id:50886)
Bay Street Group Inc.
#616 - 500 Plains Road E
Burlington, Ontario
Welcome to Northshore, Burlington's newest boutique address in prestigious LaSalle, just minutes to Aldershot GO, QEW/403, LaSalle Park & Marina, golf club, waterfront trails, shops and cafe. This brand-new, never-lived-in, beautifully finished 1-bedroom + Den suite combines elegant modern design with smart functionality, featuring 9' ceilings, engineered laminate flooring, quartz countertops, stainless-steel appliances, sleek cabinetry, in-suite laundry, and a bright open-concept living area with walkout to private outdoor space. Enjoy luxury condo amenities including the Skyview Rooftop Terrace with BBQs & cabanas, a fully equipped fitness & yoga studio, co-working lounge/boardroom, stylish party room with chef's kitchen, and pet-wash station - all in a new, professionally managed mid-rise community by National Homes. Perfect for those seeking a stylish, quiet, and convenient place to call home in one of Burlington's most desirable locations. And Is Close To Everything You Will Ever Need Grocery, School, Restaurants, and Shops. (id:50886)
Exp Realty
Lower - 4 Gatesgill Street
Brampton, Ontario
ALL INCLUSIVE - Discover an exceptional move-in ready basement residence at 4 Gatesgill Street, Brampton, ON L6X 3S4, nestled within the thriving and family-friendly Brampton West neighbourhood. This beautifully renovated 2-bedroom, 2-full bathroom suite features its very own separate side entrance, ensuring privacy and independence for tenants. Each bedroom offers generous proportions and ample closet space, ideal for individuals, professionals, or small families. The open-concept living and dining area is enhanced with modern finishes, pot-lights, premium flooring and stylish fixtures, making entertaining or relaxing effortless. The contemporary kitchen boasts granite countertops, stainless-steel appliances and ample storage - a culinary delight for daily use. Complete with in-suite laundry and a newly added second washroom, this unit combines modern convenience with polished elegance. 1 Parking Spot. Located mere minutes from Hwy 410, the Mount Pleasant GO Station, and major shopping nodes including Walmart and local plazas, you'll enjoy seamless access to transit, employment hubs and city-wide amenities. Nature and recreation are just steps away, with parks and trails dotting the vibrant community of Brampton, which is home to over 2,400 hectares of parkland and celebrated for its cultural diversity and growth. With a blend of comfort, style and connectivity, this basement unit offers a premium lifestyle at an exceptional value. Landlord requires mandatory SingleKey Tenant Screening Report, 2 paystubs and a letter of employment and 2 pieces of government issued photo ID. (id:50886)
Multidoor Realty
7161 Tamar Road
Mississauga, Ontario
Gorgeous Move-In Ready Detached Home on a Premium Lot in Meadowvale! Welcome to this beautifully maintained detached 3-level backsplit on a quiet, tree-lined street with no through traffic in one of Meadowvale's most desirable neighbourhoods. Homes on this street rarely come to market! This home sits on a large 54.4 ft frontage lot and features a double car attached garage with a wide driveway (parks 6 cars). Perfect for families or those seeking space, comfort, and a serene location; or looking to downsize in a peaceful setting close to all conveniences! The bright, stylish kitchen includes two large windows, stainless steel appliances (gas stove, large fridge, and new 2025 dishwasher), ample cabinetry and counter space, a breakfast bar, and a walk-out to the backyard. The spacious open-concept living and dining area offers gleaming hardwood floors, large windows, crown moulding, and a walk-out to a private patio - perfect for entertaining and summer BBQs. Upstairs features good-sized bedrooms, all with hardwood floors and large windows overlooking the private treed backyard. The modern 4-piece bathroom includes a full-size tub. The lower level boasts a large recreation room with a wood-burning fireplace (as is), hardwood floors, above-grade windows, a home office area, a 2-piece bathroom, and a separate laundry/furnace room. A massive lighted crawl space provides exceptional storage. Enjoy the expansive backyard with mature trees (and a young cherry tree) and a garden shed. Access from the garage to the backyard. Amazing location - only 6 houses from a wooded trail/Windrush Woods park, steps to top-rated schools, and minutes to Meadowvale GO Station, shopping, community centre with pool and library, and all amenities. Don't miss the virtual tour! Over 50+ photos, 3D & 360 walkthrough, school info, and more! (id:50886)
Right At Home Realty
3417 Sanderling Crescent
Mississauga, Ontario
Backing on a meadering creek, soaring magestic trees and nature trails that seamlessly blend nature and urban living, there is something special about this home. Located in an exclusive enclave off coveted Mississauga Road and Sawmill Valley Neighbourhood. Stepping into the foyer, you are greeted by the spectacular imported English Oak staircase and the warm embrace of this beautiful home. From the luxurious Hickory floors on the main and second floor, to the soaring ceilings, and beautiful chandelier, the attention to detail in this home is surpassed by few others. The main floor highlights versatility in living spaces. Hosting gatherings, enjoying family time, and work from home. The spacious main floor office can be adapted to a bedroom as the main floor also boasts a 4 piece full bath, and laundry with towel warmer .Step out to the elevated deck to bbq, off the kitchen or enjoy a cup of coffee and overlook the majestic trees , the serene meditation rock and hear the water gurgling along the creek backing onto to the property. The second floor boasts 3 large Bedrooms, a renovated main bath and an exceptional Primary suite with a fully renovated dressing area, 5 piece bath, walk in closet, sitting area, and studio ensuite overlooking the main floor. This ensuite space can be used as a reading area, yoga, office or homework space. The possibilites are yours to imagine and define when you make this home your own. The lower level features a second suite with a 6 piece ensuite again with bidet, walkout to the back garden deck, a play area, and a second 3 piece bath off the recreation room.4 Bedrooms plus full guest suite, main floor office, 4000 sq ft of living space, immaculately maintained home, backing onto Sawmill Creek and Trail system. Roof (7 years), 200 amp service, HVAC 2025 Furnace, Gentek Regency Windows 2013 (lifetime warranty), New eaves and downspouts, Features too many to mention. Rarely offered home of this quality. (id:50886)
Royal LePage Signature Realty
61-19 Forestgreen Drive
Uxbridge, Ontario
A stunning Sheffield model home nestled within the prestigious Estates of Wyndance a gated community offering luxury, privacy, and an unmatched lifestyle. Situated on a 1.17-acre corner lot, this 4-bedroom, 4-bathroom executive residence boasts breathtaking panoramic views & over 3,489 sq. ft. of above-grade living space, designed for both elegance & comfort. Step inside to find hardwood floors throughout, beautifully accented by wainscoting, tray ceilings & intricate moldings. The spacious family room features a double-sided gas fireplace, creating a cozy ambiance that extends into the formal living room. The gourmet chef's kitchen is a culinary dream, complete with granite countertops, a center island, and top-of-the-line stainless steel appliances, including a Sub-Zero fridge & Wolf range. Adjacent to the kitchen, the breakfast area leads to an expansive covered deck, perfect for outdoor dining while soaking in the picturesque skyline views. The 2nd floor is equally impressive, featuring a luxurious primary suite with his-and-hers walk-in closets & 5-pc spa-like ensuite. 3 additional bedrooms, all with ensuite or semi-ensuite access, provide ample space for family & guests. The unfinished walk-out basement presents a world of possibilities! Whether you envision an in-law suite, a home gym, or a recreational haven, the space is already equipped with a separate entrance, large windows, a rough-in for a 4-piece bathroom, and plenty of room for customization. Car enthusiasts will love the three-car tandem garage, complemented by a spacious 8-car driveway, ensuring ample parking for family & guests. Exclusive amenities, includes 2 gated entrances, scenic walking trails & landscaped ponds, basketball & tennis courts, a charming community gazebo and a lifetime platinum-level golf membership to the renowned Clublink Golf Course. This remarkable property is located just minutes from schools, parks, & shopping, while still offering the tranquility of country estate living (id:50886)
Coldwell Banker - R.m.r. Real Estate
181 Queen Street S
New Tecumseth, Ontario
Executive bungalow on nearly an acre in town ! Welcome to unparalleled luxury in this custom stone and stucco bungalow boasting over 5000 sq ft of total finished living space on a rare, almost one acre lot right in town with an oversized triple attached garage-approx 1350 sq ft ! The main floor features an impressive foyer leading to an open concept layout. The gourmet kitchen is an entertainers dream, featuring a breakfast bar, pot and pendant lighting, a cozy window seat with hidden storage, pullout shelves in pantry, and a cleverly hidden TV. The space flows seamlessly into the living room, highlighted by a four sided gas fireplace and beautiful hardwood flooring. The primary suite is a private retreat with a walkout to the side yard, a large walk in closet & stunning ensuite with heated floors. A separate walk-down from the mudroom leads to the fully finished lower level, which features a possible in-law setup. It includes 2 bedrooms 1 & 1/2 bathrooms, a second kitchen and a huge rec room with unique colour changing in-ceiling rope lighting & pot lights. The basement also includes an additional hookup for laundry + 3 cold cellars. Recent mechanical updates include 2 new furnaces (2021), 2 new AC (2021) and a UV air filtration system, whole home water treatment system and reverse osmosis system (2021) as well as leaf gutter protection (2021) with lifetime transferable warranty. A spacious, fully fenced backyard gives privacy and outdoor enjoyment! This truly unique and stunning property offers space, luxury and convenience that is second to none ! (id:50886)
Royal LePage Rcr Realty
4 Avalon Place Unit# 102
Kitchener, Ontario
2 covered parking spaces come with this property!!! Unit is located at rear of building overlooking woods with two covered parking spots #2 and #12. , locker in the basement is #102, easy access to expressway, transportation, great shopping at Sunrise Centre, close to walking trails and walking bridge which takes you over the expressway to a grocery store and restaraunts. (id:50886)
Coldwell Banker Peter Benninger Realty
11 - 1305 Morningside Avenue
Toronto, Ontario
Excellent opportunity to own a versatile industrial warehouse unit in a prime Scarborough location! This offers a functional layout with a mix of warehouse and office space, featuring a large drive-in door, high ceiling clearance, and ample room for storage, light manufacturing, or distribution (ZONED E WITH MANY PREMITTED USES). Situated in a well-managed complex with easy access to Highway 401, public transit, and major commercial routes, this property is ideal for a wide range of businesses or investors seeking a clean, accessible, and high-visibility location in Toronto's east end. If assignment LL needs Financial Statements and Landlord will run their own credit check. (id:50886)
Royal LePage Ignite Realty
5 - 7 Eaton Park Lane
Toronto, Ontario
Prime Scarborough Area ! Immaculate Townhome In A Newly Built Neighborhood! Conveniently Located At Warden & Finch! Walking Distance To Bridlewood Mall! 4 Bedrooms With 4 Washrooms Of 1845 Sf! 9' Ceiling On Main Floor! Open Concept Kitchen With Eat In Area! Ensuite Laundry! 3rd Floor Has Rooftop Wooden Terrence! Close To Ttc, Schools, Library & Shops! Tenant Pays All Utilities + Hwt Rental+ Tenant Insurance (id:50886)
Homelife Landmark Realty Inc.
49 Chartland Boulevard S
Toronto, Ontario
Main and Upper Level for Lease, Facing East, 4 BRS, 2 Newly Renovated Baths, Skylight, New Front Load Washer/Dryer, Large Eat-In Kitchen, Granite Top, Double Sink, MBR 3-pc Ensuite (just installed), W/I Closet, O/L Backyard, Lien Closet, Hardwood Floor throughout, 800 series Colonial doors, Bay Window, Freshly Painted, Interlocking Driveway. As per Landlord: No pets, Non-smokers, Only Limit to maximum 5 persons, 10 post-dated cheques. (id:50886)
Century 21 Atria Realty Inc.
1302 - 2221 Yonge Street
Toronto, Ontario
Welcome to your dream corner suite at 2221 Yonge an architectural masterpiece in the heart of Mount Pleasant where modern luxury meets unbeatable convenience! This high floor, two bedroom, two bathroom condo is truly special: wraparound terraces and huge floor to ceiling windows flood every room with light and open up stunning city vistas, while the generous separation between towers keeps things private even in the hustle and bustle of Yonge & Eglinton. Inside you'll find sleek finishes, clean lines, and sophisticated designer touches paired with a layout that works beautifully for a small family or professionals who want distinct retreat spaces. Step outside your door and the world is yours subway at your feet, shops, cafés, restaurants, everything you need just a stroll away. On top of that, living at 2221 Yonge means access to resort style amenities: a spa with multiple plunge pools, sauna and steam rooms, fitness & yoga studios, rooftop sky lounges and gardens, BBQ terraces and outdoor lounges. This is more than a home its a lifestyle. Don't miss your chance to live in one of Toronto's most iconic, sought after buildings! (id:50886)
RE/MAX Excel Realty Ltd.
Unit 2506 - 31 Bales Avenue
Toronto, Ontario
*Prime Location In North York**Walking Distance To Yonge/Sheppard Subway**Well Maintained Condo by Menkes. Open Concept & Functional Layout. Laminated Flooring Throughout. Sun-Filled & Cozy Unit on High Floor. Amazing Building Facilities: Swimming Pool, Gym, Sauna, Party Room, Grand Lobby, 24 Hrs. Concierge. One Parking is Included. Non Smoker & No Pets Are Preferred. (id:50886)
Right At Home Realty
312 - 15 Brunel Court
Toronto, Ontario
Intimate Boutique Building In The Heart Of Downtown With World Class Amenities. A Bright & Spacious Open Concept Design, 1 Bedroom Plus Den Unit With A Private Balcony. Large Primary Bedroom With Ample Closet Space . Steps To Ttc Located Near The Financial & Entertainment District, King/Queen St., Short Walk To Rogers Center, Cn Tower, Waterfront, Supermarkets, Banks, Restaurants, Bars & So Much More. Parking & Locker Included (id:50886)
Century 21 Leading Edge Realty Inc.
317 - 161 Roehampton Avenue
Toronto, Ontario
Bright & Stylish 1-bedroom + DEN suite offering 550 sqft of thoughtfully designed living space plus a generous 97sqft balcony. Open-concept layout with 9-ft ceils create an airy inviting atmosphere filled with natural light. Enjoy modern elegance throughout, featuring upgraded laminate flooring, designer light fixtures and a sleek European-style kitchen complete with quartz countertops, matching backsplash and premium custom-integrated appliance. ~ Building Amenities: Enjoy hotel-style living with a 24-hour concierge, guest suites, a fully equipped gym, outdoor lap pool, hot tub jacuzzi, gazebo for quiet outdoor lounging, BBQ area, party room and game room with golf simulator. Just steps from shopping, dining, TTC subway, parks, library, and cinemas. Perfectly suited for a single professional or couple seeking comfort, style, and functionality in one refined condo rental. Please note, any staged photos are for illustrative purposes only. 6 month rental possible *For Additional Property Details Click The Brochure Icon Below* (id:50886)
Ici Source Real Asset Services Inc.
1904 - 18 Graydon Hall Drive
Toronto, Ontario
Welcome To Argento By Tridel! A Modern And Stylish Condominium Nestled In The Heart Of North York, Offering A Perfect Blend Of Comfort, Elegance, And Urban Convenience. This Spacious 1+1 Bedroom Suite Features A Highly Functional Layout With 9-Foot Ceilings, Quality Laminate Flooring, Stainless Steel Appliances, Quartz Countertops, And An Upgraded Kitchen With Beautiful Backsplash. The Den Provides The Perfect Space For A Home Office Or Guest Area, While The Primary Bedroom Includes A Large Walk-In Closet For Added Storage And Comfort. The Large Great Room Offers Excellent Space For A Sitting Area, Family Room, And Dining Area - Creating A Spacious Open-Concept Layout That Feels Just Like A Townhouse. Natural Light Fills The Room, Making It Warm And Inviting For Both Everyday Living And Entertaining Guests. Enjoy The Luxury Of An Owned Parking Space And Exceptional Building Amenities, Including 24-Hour Concierge, Fitness Centre, Party Room, And Visitor Parking. Built By Tridel With High-Quality Finishes And Modern Design, Argento Represents True Luxury Condo Living. Ideally Located Near Don Mills And York Mills, You Are Just Minutes Away From Fairview Mall, Shops At Don Mills, And A Wide Variety Of Restaurants, Cafes, And Entertainment Options. Commuters Will Appreciate The Easy Access To TTC Bus Routes (Bus 25 To Don Mills Station And Bus 122 To York Mills Station) And Major Highways Including 401, 404, And DVP, Making Travel Across The GTA Simple And Convenient. Surrounded By Beautiful Parks Such As Graydon Hall Park, Betty Sutherland Trail, And Edwards Gardens, Residents Can Enjoy Peaceful Walks, Outdoor Activities, And Nature Escapes Within Minutes. Perfect For Professionals, Couples, Or Small Families, This Home Combines The Comfort Of A Townhouse Feel With The Luxury Of A Tridel High-Rise - A Smart And Stylish Choice For Modern Urban Living. (id:50886)
Smart Sold Realty
606 - 400 Adelaide Street E
Toronto, Ontario
Luxury condo in downtown core. A rare corner unit on The Market with an excellent 2-bedroom split layout for ultimate privacy with spectacular south west views. This beautiful SW corner unit, boasts nearly 1000 sq ft plus balcony and is bright & spacious with 2 full baths. The large and tastefully finished kitchen is a chef's dream, with ample storage, equipped with full size appliances and adorned with stone countertops, complete with breakfast bar for casual dining. Engineered floors throughout. Floor-to-ceiling windows, highly desired SW city view enjoys all day sun and golden hour in the evenings. 2 W/O's to large balcony. Primary bedroom boasts a spacious walk-in closet, and 4 piece ensuite. Parking and locker included. Enjoy the ease of city living with the convenience of being mere steps to TTC, George Brown College, Distillery, St Lawrence Mkt, LCBO, restaurants & much more. (id:50886)
Right At Home Realty
3201 - 390 Cherry Street
Toronto, Ontario
Beautiful Two Bedroom Condominium Apartment, Located in The Historic Distillery District, East Downtown Toronto!! It has a breathtaking West View Of Toronto's Skyline from a very large Balcony. Steps from the famous Christmas Market and some of the best Restaurants in town. This Property is a must see for you to really appreciate the numerous amenities and neighbourhood's convenience it offers. (id:50886)
Right At Home Realty
57 Baffin Way
Chatham, Ontario
Tucked away in one of Chatham’s most sought-after neighbourhoods, 57 Baffin Way offers peace, privacy, and everyday convenience. Located on a quiet dead-end street with no side neighbours, this well-maintained newer build features modern finishes and cathedral ceilings throughout the main living areas. Offering three bedrooms and two bathrooms, including a three-piece primary ensuite and walk-in closet. The bright, open main floor flows from the living area to the dining space and kitchen, with newer appliances and double patio doors leading to a back and side yard partially bordered by natural landscape. The lower level includes a roughed-in bathroom and ample space for multiple bedrooms, a family room, or a potential granny suite. An attached 1.5-car garage, double concrete driveway, and additional parking at the end of the street provide plenty of space for residents and guests. (id:50886)
RE/MAX Preferred Realty Ltd.
529 Bartleman Terrace
Milton, Ontario
Welcome to 529 Bartleman Terrace! This beautifully maintained 3-bedroom home sits on a quiet, family-friendly street in Milton’s desirable Coates neighbourhood. Offering nearly 2,400 sq. ft. of bright and functional living space, this home features 9-ft ceilings on the main floor, rich hardwood flooring, and an open-concept layout perfect for everyday living and entertaining. The spacious kitchen boasts stainless steel appliances, ample cabinetry, generous counter space, and a walk-out to a private, low-maintenance backyard. The main living and dining areas are filled with natural light and offer great flow for gatherings. Upstairs, you’ll find three well-sized bedrooms including a large primary suite complete with a walk-in closet and a private ensuite. Two additional bedrooms and a second full bath provide room for a growing family, home office, or guest space. The unfinished basement offers incredible future potential—design your dream recreation room, home gym, or additional bedroom and build long-term equity. Located close to top-rated schools, beautiful parks, walking trails, shopping, transit, and all the amenities Milton is known for. A wonderful opportunity to own a move-in-ready home in a premium neighbourhood. Don’t miss this one! (id:50886)
Royal LePage State Realty Inc.
176 Beckett Crescent
Pelham, Ontario
Welcome to 176 Beckett Crescent A Rare Gem in the Heart of Fonthill!This beautifully maintained freehold bungalow townhome is nestled on a rare 189-foot treed lot with no rear neighbours, offering an unmatched sense of privacy and tranquility. The main floor offers a spacious kitchen with a large breakfast bar open to the great room ideal for entertaining or everyday living. The generously sized primary bedroom, a full 4-piece bathroom, and main floor laundry offer convenient one-level living. The den is perfect for a home office or guest bedroom.The professionally finished lower level adds more living space with a large recreation room, bedroom, and a convenient 2-piece bath. There's also a massive unfinished storage area that can easily be converted into additional living space to suit your needs.Enjoy freehold ownership with no monthly fees, an attached single-car garage. Updates include furnace and A/C (2017) and roof (2015).Whether you're looking to simplify your lifestyle or find a serene retreat, this home delivers comfort, space, and privacy in one of Fonthills most desirable neighbourhoods.Don't miss this rare opportunity book your private showing today! (id:50886)
RE/MAX Garden City Realty Inc
307 - 397 Codds Road
Ottawa, Ontario
A stylish and modern one-bedroom condo is available for rent in the desirable and family-friendly community of Wateridge Village. This vibrant neighborhood is perfectly situated near Montfort Hospital, the LRT, NRC, the Aviation Museum, Rockcliffe Park, and just minutes from downtown Ottawa. The unit features an open-concept kitchen and living area with sleek, contemporary cabinetry and high-end appliances, large west-facing windows with a view of the playground, and the convenience of in-unit laundry. Enjoy the added benefit of an underground parking space and a dedicated storage locker. No rental equipment. Hydro and water are extra and paid by the tenant. No smoking, no pets. (id:50886)
Details Realty Inc.
108 - 2871 Richmond Road
Ottawa, Ontario
This is not your typical condo! This 2 storey unit has everything you are looking for with 2 large bedrooms and 2 full bathrooms! There's in-unit laundry, an owned, underground parking space and a storage locker! all of this, plus your own Patio Door opens out to your private terrace- which opens up to Judge Park and the tennis courts! This is just perfect if you are a dog owner! - the Marina Bay is a pet friendly building with no restrictions - and Judge Park is an off-leash Dog Park! The Unit itself is open concept, with living/dining/sitting areas all on the main floor. There is an Ensuite Bathroom off the Primary Bedroom. The 2nd Bedroom makes a great home office- it comes complete with a Queen Sized Murphy Bed! This unit is conveniently located within the guilding too- the Parking spot and storage locker are on the same floor as the front door of theunit! The building is well maintained, and has great amenities- an Outdoor Swimming Pool, a Hot Tub, A Sauna, Two full exercise rooms (that have just been totally renovated) a Squash Court, A Party Room, A Library AND a fantastic Rooftop Deck! Come check out this gem of a property. 24 hours irrevocable on all offers please (id:50886)
Solid Rock Realty
6 - 64 Genest Street
Ottawa, Ontario
AVAILABLE NOW!!Welcome to 64 Genest Street, Unit 6, a bright and recently renovated 3rd-floor apartment located just steps away from Ottawa's vibrant Beechwood area. 2 Bedrooms and 1.5 bath. This spacious unit combines comfort, style, and convenience with access to grocery shopping, coffee shops, restaurants, dog parks, and scenic walking and biking trails along the water - all within a short walk. Balcony, 1 outdoor parking $100 extra. All utilities included. Hydro EXTRA PLs use the following link to book a showing or email contact@stewartpm.ca. https://showmojo.com/l/0948bd6071/64-genest-st-6-ottawa-on-k1l-7z2 (id:50886)
Innovation Realty Ltd.
61 Conner Drive
Gananoque, Ontario
Set just off the Thousand Islands Parkway, 61 Connor Drive stands proudly with its stone exterior, vaulted living spaces, and over two acres of peaceful, private surroundings. This expansive 3-bedroom + den, 2.5-bath bungalow offers 2,400 sq. ft. of bright, thoughtfully designed main-floor living-ideal for families who value space, light, and comfort. Inside, the heart of the home is the vaulted-ceiling living room, where a propane fireplace and oversized windows create a warm, inviting atmosphere. The bright eat-in kitchen overlooks the property and connects seamlessly with the outdoors, while a separate dining room offers the perfect setting for gatherings and celebrations. The spacious primary suite, has a large ensuite and walk in closet. Two additional bedrooms,and a versatile den/home office, making the layout perfect for both work and family life. With 2.5 bathrooms, main floor laundry and mud room off the two car garage everyday convenience comes naturally. The unfinished lower level-complete with a bathroom rough-in-provides exceptional potential for future expansion. Whether you imagine a large recreation room, home gym, additional bedrooms,hobby spaces, or a workshop, the footprint is ready for your vision.Outdoors, the estate-sized lot offers incredible room to live, play, and entertain. There is ample parking, sweeping green space, and an above-ground pool for summer enjoyment. With more than two acres, the possibilities are endless-gardens, outdoor living areas, or future outbuildings. Located just minutes from Gananoque and the 401, this home combines quiet, scenic living with convenient access to everything the Thousand Islands region offers. A rare offering of space, natural beauty, and future potential - 61 Connor Drive invites you to imagine your life here. (id:50886)
Royal LePage Proalliance Realty
16 Upper Canada Drive
Kitchener, Ontario
Do not miss this! Upper level custom made newly built apartment for rent! Extra ordinary, modern city dwelling, housed in a charming raised bungalow with a large backyard! Quiet beautiful street, close to all amenities, bus stop, grocery store, cafes, restaurants minutes walk away. Nothing like this available in the city of Kitchener Waterloo, fully gutted outbrand new interior. Apartment built with 3 spacious bedrooms, 2 full bathrooms, full size laundry with washer and dryer, modern high quality kitchens with custom wood cabinets, quartz counter tops and top quality dolmen marble back splash. Independent laundry, lots of storage. Bright beautiful living and dining areas, pot lights. (id:50886)
Sutton Group - Summit Realty Inc.
103 - 50 Dundurn Street S
Hamilton, Ontario
Location!! Location!! Location!! High Traffic, Very Rare Opportunity Come Once In A Life-Time, Top Location, Fully Equipped Kitchen, High Reputation Chinese Restaurant, Take Out + Dine In, Turnkey Business, Very Easy To Run, Ample Parking, Support & Training, Welcome To Visit, Don't Miss It!! Run Your Own Restaurant! Be Your Own Boss!! (id:50886)
Benchmark Signature Realty Inc.
102 - 484 Richmond Street E
London East, Ontario
Exceptional opportunity to own a well-established takeout-only sushi restaurant located in one of downtown London's highest-traffic corridors. Ideally positioned on Richmond St. at Dufferin Ave, this business benefits from outstanding visibility and a strong existing customer base drawn from surrounding high-rise condos, commercial buildings, residential communities, and the constant foot traffic around Victoria Park. This fully turn-key operation runs efficiently 6 days per week, leaving significant potential for growth. The restaurant already maintains strong partnerships with major delivery platforms including UberEats and SkipTheDishes, providing seamless continuity for the new owner. Additional revenue opportunities include expanding hours (Sundays and late-night), adding catering services, and introducing complementary menu items such as sushi burritos, sushi tacos, specialty rolls, bubble tea, desserts, or even other retail food concepts. The space offers approximately 700 sq. ft., two dedicated parking spaces at the front, and valuable additional storage in the basement. Rent is very reasonable at $2,187.91/month + approximately $200/month for hydro, keeping operating costs low and margins strong. Remaining lease runs until December 31, 2026, with a 5-year renewal option available. All existing equipment and fixtures are included. A rare chance to step into a profitable, well-located business with excellent growth potential on one of London's most vibrant and sought-after commercial strips. (id:50886)
The Aa Realty Group Inc.
Upper - 385 Royal West Drive
Brampton, Ontario
Bright & Spacious 4-bedroom, 3-bath Upper level available for lease. Tons of upgrades. Features a premium kitchen with large water fall quartz centre island, 9-ft ceilings on both levels, pot lights. The main floor offers hardwood floors. All second-floor bedrooms have walk-in closets. 2nd Floor Laundry. 3 Car parking available. Prime location within walking distance to schools, Walmart, Home Depot, Indian stores, Mount Pleasant GO, transit, trails & cricket grounds. Move-in ready, ideal for families seeking space, style, and convenience! (id:50886)
Homelife Maple Leaf Realty Ltd.
105 Aylesbury Drive
Brampton, Ontario
Welcome to 105 Aylesbury Dr! This Fully Detached house includes Three bedrooms with 'Two-bedroom' finished 'LEGAL' basement with separate entrance . Practical Layout with Separate Living & Family rooms . Spacious Living & Dining rooms . Main floor 'AND' second floor comes with 9' Ceilings. No Carpet throughout the house. Kitchen comes with Granite Countertops & S/S appliances. Freshly Painted, Huge Backyard. All 3 bedrooms are generously spacious .Primary Bedroom comes with Walk-in Closet. ' (id:50886)
Homelife Silvercity Realty Inc.
717 - 1007 The Queensway
Toronto, Ontario
Brand New Condo at the Verge, corner of Islington and Queensway. 3 bedroom 2 bath w/possibility of in-law set up condo with Parking and Locker, closed to everything you need! A perfect blend of Luxury and Convenience! This unit features soaring 9ft ceilings, a spacious separate primary bedroom w/walk in closet and ensuite bath. Outstanding building amenities include a state-of-the-art gym and yoga studio, party room, outdoor terrace with BBQs, kids' playroom, golf simulator, co-working/content creation lounge, and cocktail lounge. Prime location with Sherway Gardens, Costco, Ikea, Cineplex, restaurants, shops, and public transit at your doorstep. Easy access to Hwy 427 and the Gardiner Expressway ensures quick and convenient commuting. Perfect for end-users or young professionals looking for modern living in a highly sought after area. (id:50886)
Royal LePage State Realty
709 - 3071 Trafalgar Road
Oakville, Ontario
Brand new beautiful 1 bedroom suite 550sqft interior + 42sqft balcony in the sought-after Minto community. Thoughtfully designed with an open-concept layout and abundant natural light, this sun-filled unit features a Modern kitchen and a beautiful view. Surrounded by green space and close to GO Transit and highways (QEW, 403, 407) for easy commuting. Oakville Hospital and Shopping Center close by. One parking spot is included. Bell High Speed Internet included for one year. Experience Next-level Convenience With Smart Home Features. (id:50886)
Right At Home Realty
212 - 2250 Bovaird Drive E
Brampton, Ontario
WELCOME TO THIS VERY WELL SITUATED UNIT WITH A ** 1 CAR UNDERGROUND PARKING** IN A HIGHLY POPULAR AREA OF BRAMPTON, WHERE BUSINESS IS PHENOMENAL. **AN EXCELLENT OPPORTUNITY FOR BUSINESS OWNERS/INVESTORS**. **RECENTLY RENOVATED (AUG 2025), NEW PAINT (AUG 2025), PROFESSIONALLY CLEANED (AUG 2025), THOUSANDS SPENT**. A VERY RARE UNIT WHICH OVERLOOKS A BEAUTIFUL HORIZON VIEW FROM A LARGE SIZE ROOM WITH LOTS OF SUNLIGHT, IN ADDITION TO 2 OTHER ROOMS. FEATURES A GOOD SIZE WASHROOM AND A HUGE RECEPTION/SITTING AREA. YOU ALSO HAVE ACCESS TO A VERY CONVENIENT KITCHEN. DON'T MISS YOUR OPPORTUNITY TO ACQUIRE THIS VERY SPACIOUS, GORGEOUS, AND WELL MAINTAINED 2ND FLOOR UNIT WITH UNLIMITED POTENTIAL FOR BUSINESS. 868 SQ FT. OF SPACE, AS PER THE SELLER. WALKING DISTANCE TO THE BRAMPTON CIVIC HOSPITAL, AND OTHER MEDICAL FACILITIES IN THE SAME BUILDING. SITUATED IN A PLAZA FULL OF GREAT AMENITIES, INCLUDING MANY RESTAURANTS. CLOSE TO THE HIGHWAY. BUILDING USES GEOTHERMAL HEATING FOR THE UNITS. EXTRAS: STATE OF THE ART BUILDING. GROUND FLOOR LEVEL HAS CONFERENCE ROOM, URGENT CARE, PHARMACY, AND PHYSIOTHERAPY CLINIC. MOTIVATED SELLER. **1 ADDITIONAL PARKING SPOT AVAILABLE FOR SALE WITH THE UNIT, IF NEEDED** (id:50886)
Century 21 Millennium Inc.
115 Russell Drive
Oakville, Ontario
Luxury custom home in one of Oakville's most prestigious neighbourhoods, featuring 4+3 bedrooms, 4+2 bathrooms, and a finished basement apartment. This exceptional custom-built residence sits on a beautiful lot with an extra-wide driveway, no sidewalk, and a fully fenced yard, offering over 4,500 sq. ft. of luxury living space. Step inside to a grand entry with 9 ft ceilings, a main floor office, and a sun-filled great room with a fireplace. The designer kitchen boasts a large waterfall island, floor-to-ceiling custom cabinetry, and high-end appliances, and leads to a separate hot kitchen for added convenience. The upper level offers four spacious bedrooms, each with access to a full bathroom.The large basement apartment features 3 bedrooms, 2 full bathrooms, full kitchen and a separate entrance from the backyard, making it ideal for extended family. (id:50886)
Home And Business Realty
21 Greenwood Crescent
Brampton, Ontario
Welcome to this absolutely stunning and fully upgraded 3-bedroom semi-detached backsplit, beautifully finished from top to bottom and ready for you to call home! Step into a bright and cozy sunroom leading to a spacious living room and a modern, fully renovated kitchen featuring a sleek design with an extra pantry, ample storage, and drawers, complemented by brand-new appliances including a fridge, stove, and dishwasher. Enjoy new flooring throughout, with elegant porcelain tiles in the kitchen and bath, and a fully renovated bathroom showcasing a large, luxurious shower. Freshly painted and illuminated with pot lights throughout, this home exudes warmth and sophistication. Additional highlights include a new high-efficiency furnace (2025) for your comfort and energy savings, and a furnished bedroom with a queen bed for added convenience. A perfect blend of style, comfort, and functionality-this home is a must-see! (id:50886)
King Realty Inc.
79 Lynnwood Avenue
Chatham, Ontario
Welcome to your private family retreat, perfectly designed for pool-side living and effortless entertaining. This spacious executive ranch offers a warm, inviting layout ideal for both everyday comfort and memorable gatherings. The main floor features a bright, open living room, an oversized family room perfect for relaxing or hosting, and a charming year-round sunroom—an ideal spot for morning coffee or unwinding at the end of the day. Three comfortable bedrooms are accompanied by a full 4-piece bath and a convenient 2-piece bath, providing ample space for family and guests. The partially finished lower level expands your living space with a generous recreation room for games or movie nights, two versatile rooms suited for hobbies, guests, or a home office, plus a large laundry/storage room and a utility room.Step outside to your backyard oasis. The sparkling inground pool is the star of this .48-acre lot, surrounded by plenty of space for lounging, BBQs, and summer celebrations.More than a home, this property offers a lifestyle—comfortable, inviting, and full of opportunity to make lasting family memories. Quick possession is available. (id:50886)
Gagner & Associates Excel Realty Services Inc. Brokerage
856 Carlaw Avenue
Toronto, Ontario
Located in the heart of vibrant Greek Town near the Danforth, this spacious two-storey (2nd and 3rd floor) rental property offers an inviting blend of character, comfort, and convenience. Steps to the Danforth, you'll enjoy immediate access to public transit, shops, restaurants, cafés, schools, and so much more that makes this neighbourhood one of the most desirable in the city. The apartment features an abundance of natural light throughout, highlighted by large windows, high ceilings, and thoughtful architectural details. Hardwood floors run through the space, adding warmth and charm to every room. On the second floor, you'll find two well-sized bedrooms that provide comfortable living arrangements with ample room for personal furnishings. The third floor boasts a bright and airy open-concept loft that serves as the main living area, offering a walkout to a private rooftop patio-perfect for relaxing outdoors or enjoying the neighbourhood views. The kitchen is equipped with modern appliances, and the convenience of ensuite laundry on the third floor makes daily routines effortless. With a combination of style, functionality, and prime location, this residence delivers exceptional urban living just moments from everything you need. (id:50886)
Cb Metropolitan Commercial Ltd.
2807 - 89 Dunfield Avenue
Toronto, Ontario
Location and Luxury! Welcome to the Madison complex with incredible upscale amenities. This spacious,upgraded and sundrenched 2 bedroom 2 bath suite is immaculate, features nine foot ceilings, has adesirable split 2 bedroom layout, floor to ceiling windows, complete with all window coverings, openconcept living space, walk-in closets, stacked washer dryer, underground parking, storage locker, and largeopen balcony with an amazing million dollar panoramic view of Downtown Toronto and Lake. Dont missout! (id:50886)
Royal LePage Real Estate Services Ltd.
580 Queen Street W
Toronto, Ontario
Situated at the intersection of Queen and Bathurst, this 952 sq ft space is currently a Thai restaurant offering dine-in and takeout, with a large basement for storage. Features include 8ft and 4ft kitchen exhaust hoods and a walk-in cooler in the basement. It's a prime spot for delivery and takeout. Rent is $6,723 inclusive of TMI and HST, with a lease running until June 2030 plus a 5-year renewal option. The space can be easily adapted to suit any concept. (id:50886)
RE/MAX Excel Realty Ltd.
74 Argyle Street
Toronto, Ontario
Basement apartment, private entrance, high ceilings, windows, large bedroom size, kitchen combined with dining/living room, wood burning fireplace, bathroom with corner jaccuzi, private laundry washer and dryer, large cold cellar, utilities included. (id:50886)
Right At Home Realty
1502a - 2550 Victoria Park Avenue
Toronto, Ontario
Beautiful 3-bedroom, 2-bath suite at 2550 Victoria Park Avenue featuring 908 sq ft of functional open-concept living with a bright combined living, kitchen, and dining area, plus a spacious primary bedroom with a private 4-pc ensuite. Located within the Lansing Developments (Block 1A) master-planned community, this modern residence offers exceptional amenities including a fitness centre, party room, concierge, guest suites, and outdoor spaces designed for comfort and convenience. Ideally situated steps from Muirhead Public School, St. Mother Teresa Catholic School, Brian Public School, George . Henry Academy, Wishing Well Park, Old Sheppard Park, CF Fairview Mall, Bridlewood Mall, TTC bus routes, and with quick access to Highways 401, 404, and the DVP providing outstanding connectivity and urban living in a rapidly growing North York neighbourhood. (id:50886)
Royal LePage Ignite Realty
2303 - 12 Yonge Street
Toronto, Ontario
Excellent Location At The Heart Of Downtown Toronto, 1 Bdrm Unit In The Attractive Pinnacle Centre. Walk To Union Station, Harbourfront, Air Canada Centr, Close To Theatre/Entertainment And Business District, Fantastic City View, 9Ft. Ceiling, Practical Layout LAMINATE Floor Through Out With A Modern Kitchen. (id:50886)
Homelife Frontier Realty Inc.
Basement - 81 Hillcrest Avenue
Toronto, Ontario
Basement Only. Prime location, Yonge /Hillcrest ,5 mins step to City Centre Subway/Empress Walk/ Earl Haig Secondary School( top rank school) and close to Major banks, Restaurants, Supermarkets, Fitness Centers, Mel Lastman Square, & Parks. 2 Bedrooms, 1 Bath, Professional finished basement with Separate Entrance & Separate meter, Separate Kitchen, Separate Laundry. Half Driveway can park 2 cars, Well kept home, Very Bright & Clean , Excellent move in condition. (id:50886)
First Class Realty Inc.

