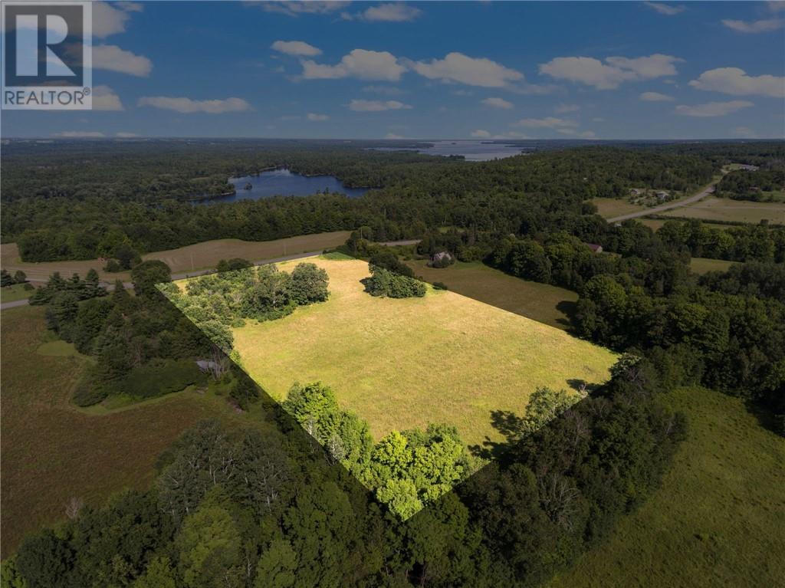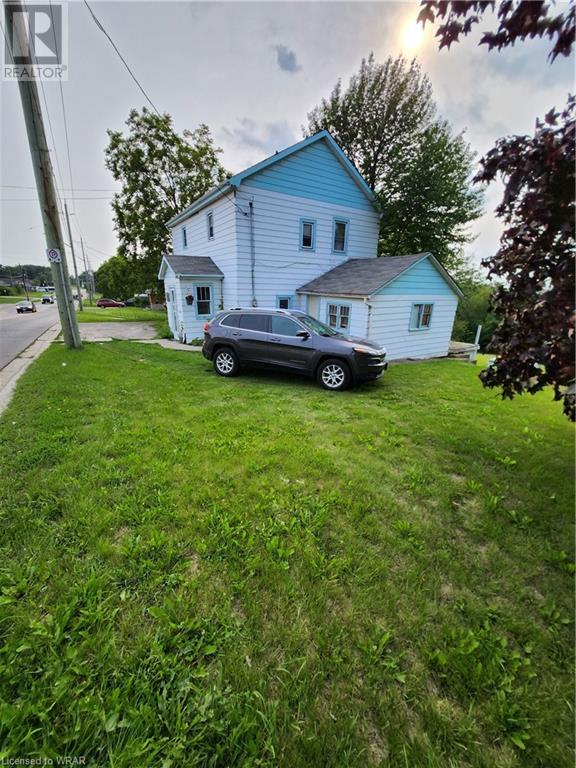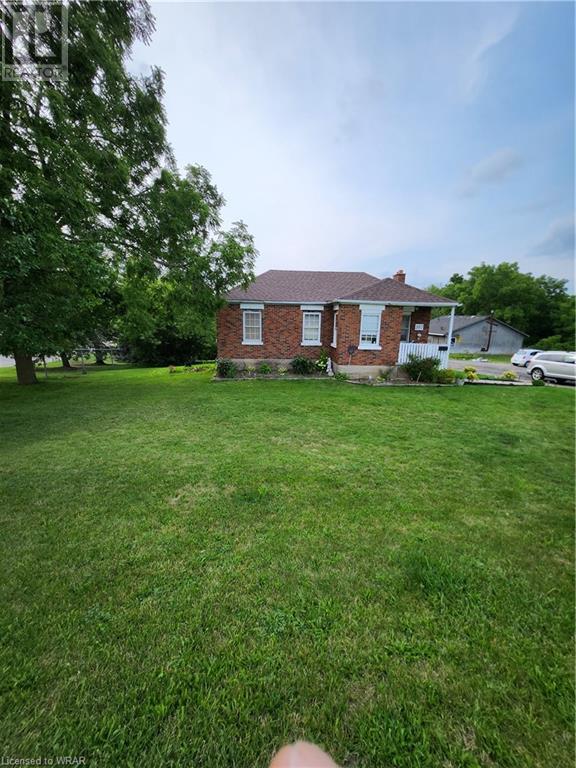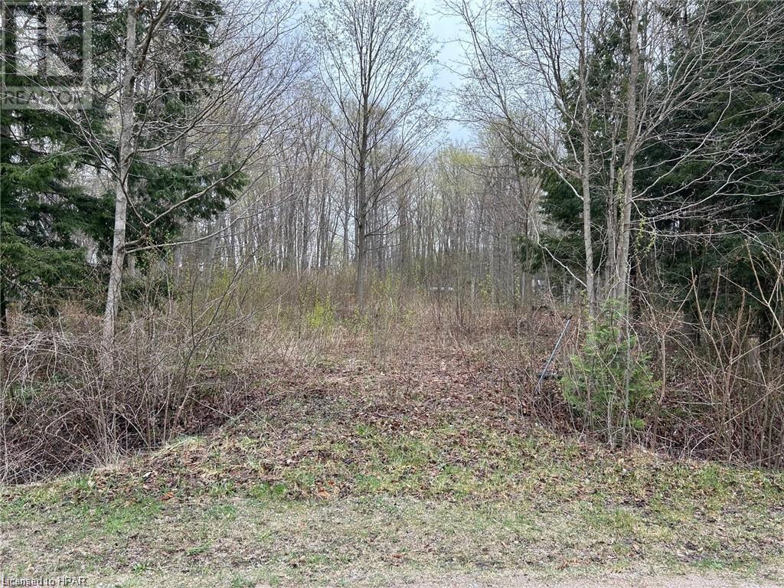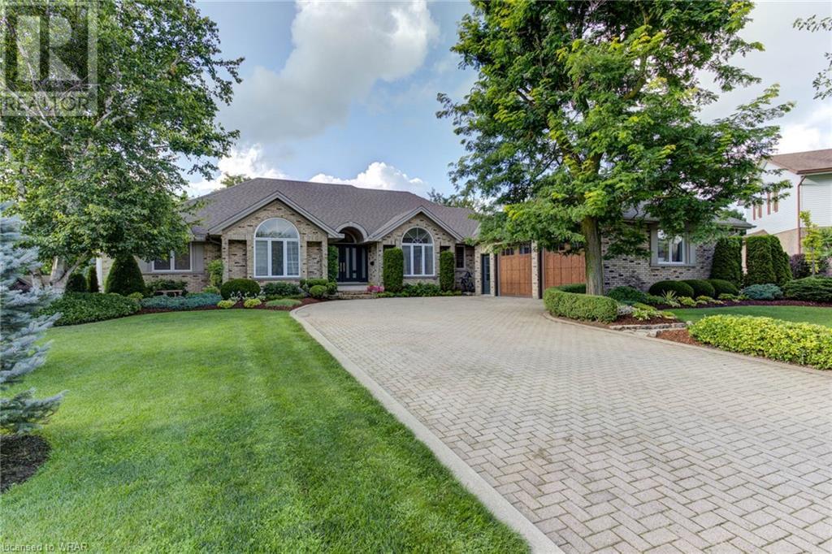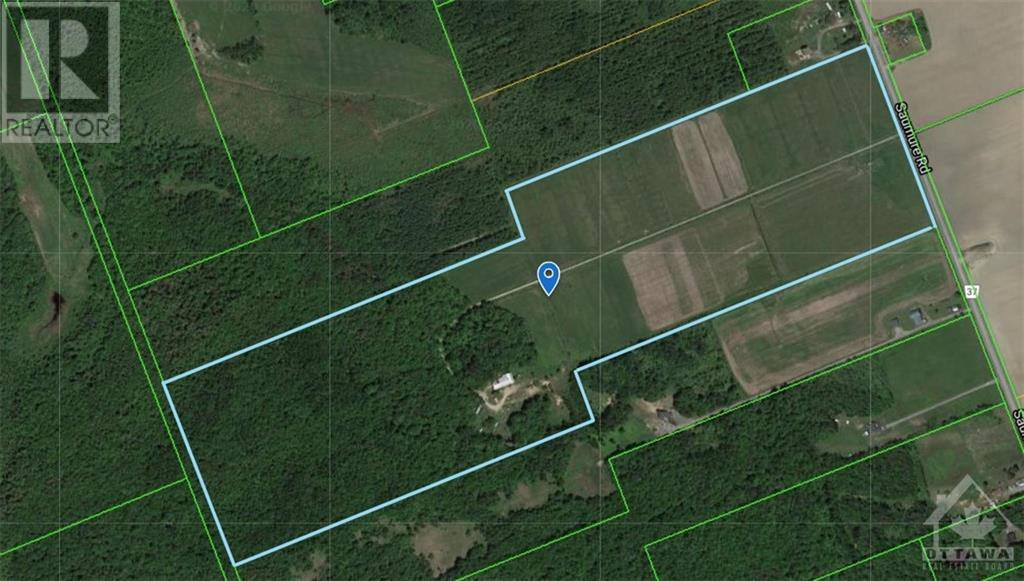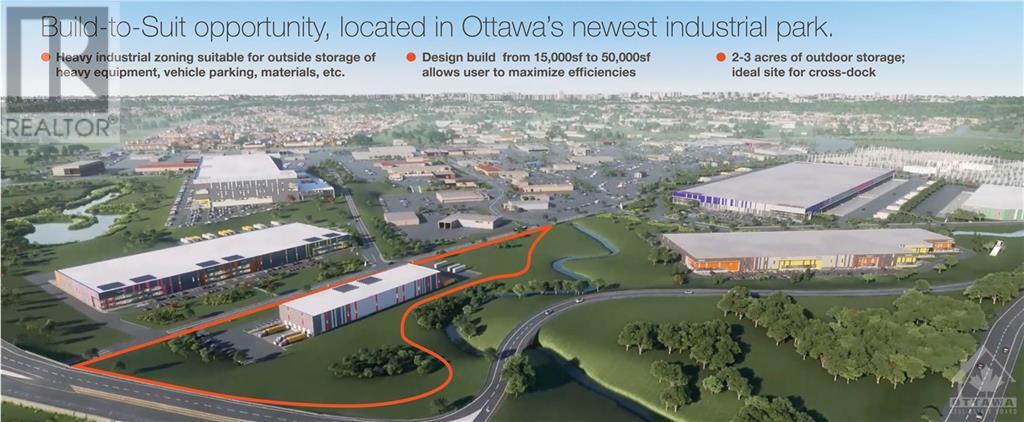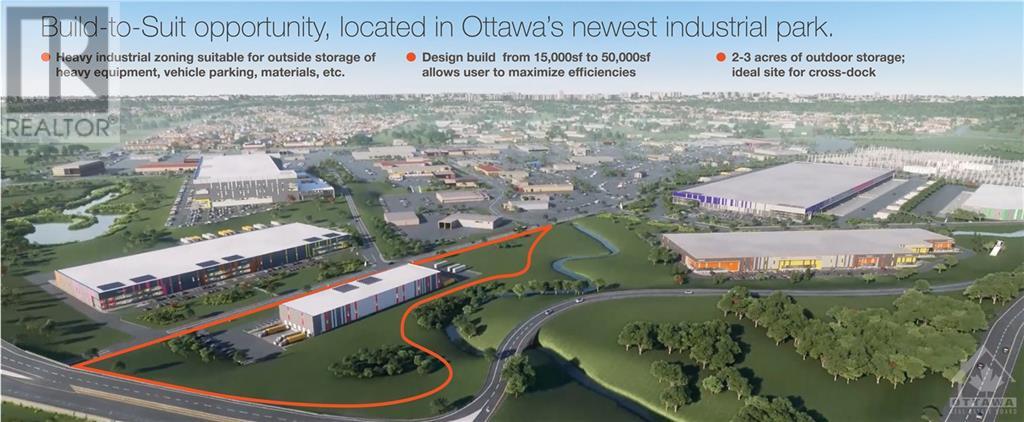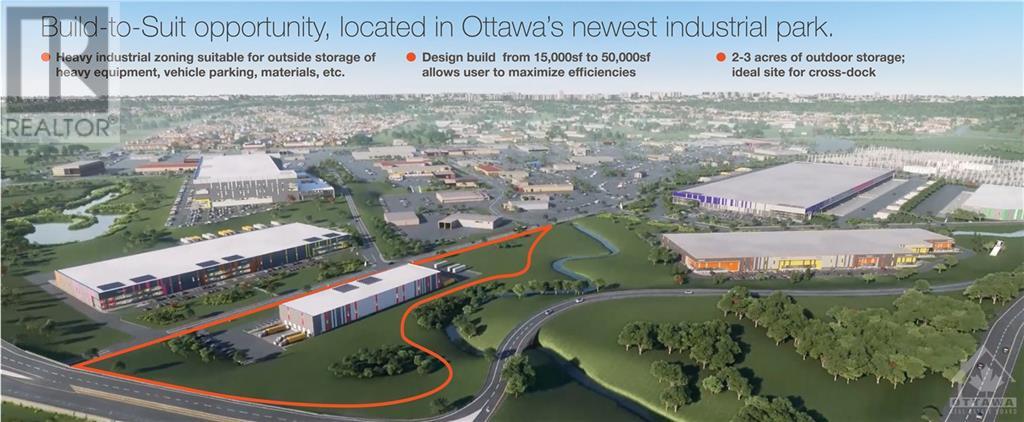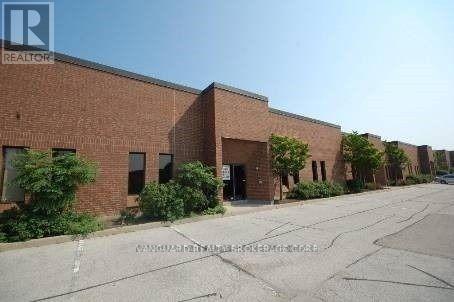002 River Road
Renfrew, Ontario
Prime 2.9-Acre Lot Near the Ottawa River. Discover the perfect canvas for your dream home on this stunning 2.9-acre lot, ideally situated near the picturesque Ottawa River. Enjoy the best of both worlds with a harmonious blend of open spaces and tree-covered areas, providing both privacy and tranquility. Paved Road access, ensuring easy year-round entry. School Bus Pick-Up. Perfect for outdoor enthusiasts. This lot offers a serene and private setting, making it an ideal location for building your dream home or retreat. Don't miss this rare opportunity to own a piece of paradise in a desirable area. Contact us today for more information and to schedule a viewing. (id:50886)
Royal LePage Team Realty
11655 Talbot Trail
Chatham-Kent, Ontario
High traffic vacant commercial lot at the corner of Kent Bridge Road and Talbot Trail. Desirable 1.16 acre site with the possibility of municipal water and natural gas nearby. These services exist, but access to connecting is unknown. Otherwise well and propane would be an option. This site would require a septic system for sewage. The commercial zoning allows for may uses which are attached in the document section. The RHC -800 also allows for bed and breakfast. Unique location 12 km south of the Town of Blenheim and or Ridgetown and 6 km to Rondeau Park. Buyers to verify the availability of services, costs to connect, fees and permits required for building with the municipality. (id:50886)
Campbell Chatham-Kent Realty Ltd. Brokerage
375 Queen Street W
Cambridge, Ontario
This property at 375 Queen St W is being offered with 397 Queen St W & 383 Queen St W for a total of 1.926 acres. This group of properties is being sold for their multi-unit development potential. Please note the vacant land between 397 & 383 is also listed & would also consider being part of a larger project. It is listed under LAND with an address of N/A Queen St W & is 1.59 acres. Frontage across all 4 total approximately 470 feet. Total acres if all 4 were together would be approximately 3.5 acres. Fabulous views of the Speed River Riverlands. The River meets quaint & picturesque downtown Hespeler just down Queen Street. Walking distance to shopping & schools. Easy access to HWY 401 & HWY 24. The area is currently experiencing new multi unit developments. The Sellers have done considerable studies which include: An Environmental Impact Study, a Tree Management Plan, and a Functional Servicing Report. Several concepts of various densities & types of housing have been prepared by the Sellers Planners. (id:50886)
Royal LePage Wolle Realty
397 Queen Street W
Cambridge, Ontario
This property at 397 Queen St W is being offered along with 383 Queen St W & 375 Queen St W for a total of 1.926 acres. This group of 3 properties is being sold for their multi-unit potential. Please note the vacant land between 397 & 383 is also listed & would consider being part of a larger project. It is Listed under LAND with an address of N/A Queen St W & is 1.59 acres. Frontage across all 4 total approximately 470 feet. Total acres if all 4 were together would be approximately 3.5 acres. Fabulous views of the Speed River Riverlands. The River meets quaint & picturesque downtown Hespeler just down Queen Street. Walking distance to shopping & schools. East access to HWY 401 & HWY 24. The area is currently experiencing new multi unit developments. The Sellers have done considerable studies which include: An Environmental Impact Study, a Tree Management Plan, and a Functional Servicing Report. Several concepts of various densities & types of housing have been prepared by Sellers Planners. (id:50886)
Royal LePage Wolle Realty
94 Willow Point Lane
Greater Napanee, Ontario
Nothing soothes the soul better than waking up at the lake. Welcome to 94 Willow Point Lane, with 340ft of waterfront on Hay Bay. Tucked away at the end of the cove with waterfront views all around you. Spend the day on the water casting a fishing line, as these waters are known for their amazing fishing spots, then watch the sunset over the lake. The land itself is gorgeous with tall mature trees and lots of space to make your dreams come alive. The cottage boasts 3 bedrooms, bathroom, living room/dining room and kitchen. Storage space in the mudroom off the side entrance. This cottage is being sold As Is, Where Is and although needs some TLC, it has such amazing potential to bring life back into it and enjoy for many years to come. (id:50886)
Mccaffrey Realty Inc.
875 Augusta Drive
Kingston, Ontario
Introducing the Lincoln by CaraCo, a Cataraqui Series home, in Trails Edge. This brand-new floor plan offers 1,800 sq/ft, 3 bedrooms and 2.5 baths. This open-concept design features 9ft wall height on the main floor plus ceramic tile, hardwood flooring and gas fireplace. The kitchen features quartz countertops, a large centre island, pot lighting, a built-in microwave, and a walk-in corner pantry. Upstairs features 3 bedrooms, including a primary bedroom with large walk-in closet and a 3-piece ensuite bathroom with tiled shower. Additional highlights include quartz countertops in all bathrooms, second floor laundry, room, high-efficiency furnace, HRV system, and a basement bathroom rough-in. Make this home your own with a $10,000 Design Centre Bonus! Ideally located in popular Trails Edge, close to parks, a splash pad, and with easy access to all west end amenities. Move-in early 2025. (id:50886)
RE/MAX Rise Executives
400 Holden Street
Kingston, Ontario
Brand new from CaraCo, the Barclay, a Summit Series home offering 3,000 sq/ft, 4 bedrooms + office and 3.5 baths. Set on a premium 42ft wide lot, across the street from future park, in Woodhaven. This open concept design features ceramic tile, hardwood flooring and 9ft wall height throughout the main floor. The kitchen features quartz countertops, a large centre island, pot lighting, walk-in pantry and breakfast nook with patio doors to rear yard. Spacious living/dining room with a gas fireplace, large windows and pot lighting plus main floor office. 4 bedrooms up, all with walk-in closets, including the primary bedroom with an expansive walk-in closet and 5-piece ensuite bathroom with double sinks, tiled shower and soaker tub. All this plus additional bedroom with its own 4-piece ensuite, a second floor loft and laundry room, quartz countertops in all bathrooms, main floor mud room w/walk-in closet, high-efficiency furnace, central air, HRV and basement bathroom rough-in. Make this home your own with a $20,000 Design Centre Bonus! Ideally located in popular Woodhaven, just steps to parks, new school and close to all west end amenities. Move-in Spring 2025. (id:50886)
RE/MAX Rise Executives
879 Augusta Drive
Kingston, Ontario
Introducing the Melrose by CaraCo, a Cataraqui Series home, in Trails Edge. This brand-new floor plan offers 1,550 sq/ft, 3 bedrooms and 2.5 baths. This open-concept design features 9ft wall height on the main floor plus ceramic tile, hardwood flooring and gas fireplace. The kitchen features quartz countertops, a large centre island, pot lighting, a built-in microwave, and a walk-in corner pantry. Upstairs features 3 bedrooms, including a primary bedroom with double closets and a 3-piece ensuite bathroom with tiled shower. Additional highlights include quartz countertops in all bathrooms, main floor laundry, room, high-efficiency furnace, HRV system, and a basement bathroom rough-in. Make this home your own with a $10,000 Design Centre Bonus! Ideally located in popular Trails Edge, close to parks, a splash pad, and with easy access to all west end amenities. Move-in early 2025. (id:50886)
RE/MAX Rise Executives
540 Wentworth Street N
Hamilton, Ontario
Fantastic Opportunity To Be Your Own Business + Property With Convenience Store. Nicely Set-Up. Very Profitable. Steady Sales And Income. No Competition. Located In One Of Hamilton Industrial Areas. Sub Deli Inside (Very Famous In The Area, Many Royal Customers, Order/Take Out System). Average Gross Sales: $11,300/W (Cigarette: 30%, Sub 30%, Others 40%). Other Income: $1,650/M (Lotto $1,100, ATM $550). Monthly Net Income: Over $13K. Short Business Hours: M-F (7~8), Sat (10~7), Sun (Close). Huge potential for Beer Sale. Owner Wants To Retire. **** EXTRAS **** All Numbers To Be Verified By Buyer. Buyers Are Welcome To Perform Due Diligence. Financial Statements & Lists Of Chattels/Fixtures Available After Offer Acceptance. Inventory Is Extra. Property Add Is 540 1/2 Wentworth St. N, Hamilton, ON. (id:50886)
Home Standards Brickstone Realty
77347 Forest Ridge Road
Central Huron, Ontario
EXCELLENT VALUED BUILDING LOT NEAR BAYFIELD!!! Here's your chance to build in picturesque Forest Ridge located just east of Bayfield. Approx 3/4 acres of tranquility w/towering trees. 105' frontage. 300' depth allows for you to use your imagination to build your new home. Quaint street. Easy bicycle ride to charming Main Street, shops, restaurants, beach & Bluewater Golf & Country Club. Municipal water, natural gas, hydro & internet available. Paved road. Buyer to install their own septic system. 12 minute drive to Goderich. Only a few lots left in this lovely subdivision. Owner has cleared a building envelope to make it easier for the new owner to build. No timeline on building. Invest now and build later. Don't wait on this one! (id:50886)
RE/MAX Reliable Realty Inc.(Bay) Brokerage
871 Augusta Drive
Kingston, Ontario
Introducing the Norwood by CaraCo, a Cataraqui Series home, in Trails Edge. This brand-new floor plan offers 1,650 sq/ft, 3 bedrooms and 2.5 baths. This open-concept design features 9ft wall height on the main floor plus ceramic tile, hardwood flooring and gas fireplace. The kitchen features quartz countertops, a large centre island, pot lighting, a built-in microwave, and a walk-in corner pantry. Upstairs features 3 bedrooms, including a primary bedroom with walk-in closet and a 3-piece ensuite bathroom with tiled shower. Additional highlights include quartz countertops in all bathrooms, main floor laundry, room, high-efficiency furnace, HRV system, and a basement bathroom rough-in. Make this home your own with a $10,000 Design Centre Bonus! Ideally located in popular Trails Edge, close to parks, a splash pad, and with easy access to all west end amenities. Move-in early 2025. (id:50886)
RE/MAX Rise Executives
11 Melville Road
Prince Edward County, Ontario
Unlock the potential of this versatile commercial location. The important elements have been completed for your finishes! With a solid structure and expansive layout, this property offers the ideal canvas to suit your specific needs. Whether a retail space with parking, or a restaurant/takeout business, this corner lot provides the foundation to bring your ideas to life. Located in a high-traffic area in Prince Edward County with excellent visibility and access, the main route from Toronto to Wellington, Picton, Sandbanks, wineries and County attractions. Benefit from the work already done and carry on to tailor this space to your specifications and make it your own! Attractive principle building on the property has been extensively prepared with new roof, doors, windows, siding and basement waterproofing, over $130,000 in renovations! An open plan with flexible zoning allows for the possibility to operate myriad businesses or further develop the property. Vehicle entrance off both Melville and County Rd 1; existing parking lot with street lamps.High Speed Starlink internet available or Bell Fibre coming next year.CL Zoning (Local Commercial) allows for a variety of uses (restaurant, variety store, mix with dwelling units.). DO NOT WALK THE PROPERTY WITHOUT APPT. (id:50886)
Harvey Kalles Real Estate Ltd.
0 Chelmford Road
Highlands East, Ontario
Western exposure and 730 feet of water frontage on Colbourne Lake. This property has 2.19 acres with shallow gravel bottom by the shoreline. Hydro is by the property and the access is on a private road. One of the last large beauties out there so don't miss out on this one. **** EXTRAS **** 48 hour irrevocable for offers. (id:50886)
Ball Real Estate Inc.
867 Augusta Drive
Kingston, Ontario
Introducing the Melrose by CaraCo, a Cataraqui Series home, in Trails Edge. This brand-new floor plan offers 1,550 sq/ft, 3 bedrooms and 2.5 baths. This open-concept design features 9ft wall height on the main floor plus ceramic tile, hardwood flooring and gas fireplace. The kitchen features quartz countertops, a large centre island, pot lighting, a built-in microwave, and a walk-in corner pantry. Upstairs features 3 bedrooms, including a primary bedroom with double closets and a 3-piece ensuite bathroom with tiled shower. Additional highlights include quartz countertops in all bathrooms, main floor laundry, room, high-efficiency furnace, HRV system, and a basement bathroom rough-in. Make this home your own with a $10,000 Design Centre Bonus! Ideally located in popular Trails Edge, close to parks, a splash pad, and with easy access to all west end amenities. Move-in early 2025. (id:50886)
RE/MAX Rise Executives
863 Augusta Drive
Kingston, Ontario
Introducing the Chelsea by CaraCo, a Cataraqui Series home, in Trails Edge. This brand-new floor plan offers 2,050 sq/ft, 4 bedrooms + den and 2.5 baths. This open-concept design features 9ft wall height on the main floor plus ceramic tile, hardwood flooring and gas fireplace. The kitchen features quartz countertops, a large centre island, pot lighting, a built-in microwave, and a walk-in corner pantry. Upstairs features 4 bedrooms, including the primary bedroom with large walk-in closet and a 3-piece ensuite bathroom with tiled shower. Additional highlights include quartz countertops in all bathrooms, second floor laundry, room, high-efficiency furnace, HRV system, and a basement bathroom rough-in. Make this home your own with a $10,000 Design Centre Bonus! Ideally located in popular Trails Edge, close to parks, a splash pad, and with easy access to all west end amenities. Move-in early 2025. (id:50886)
RE/MAX Rise Executives
Lot 504 Seneca Crescent
Tiny, Ontario
Deeded access to a Georgian Bay shared waterfront park is included with ownership of this nicely tree lot that backs directly onto the park with a bubbling stream in the rear of the lot. Located on a quiet crescent near Awenda Provincial Park in the northeast end of Tiny Township. Municipal water, highspeed fiber internet, natural gas, electricity, garbage pickup and recycling are all available at the lot line. Culvert and driveway are already in place. The shared waterfront park is accessed by a short walk down Seneca Cres. to the pathway that links the five waterfront parks. Enjoy the sandy beach and crystal clear waters of Georgian Bay. Just 90 minutes north of the GTA and a 20 minute drive to Penetanguishene for shopping and amenities. (id:50886)
Team Hawke Realty
14 James Court
Heidelberg, Ontario
Newly renovated top to bottom is this Unique custom-built luxurious bungalow featuring a west coast Boho flare and rustic modern twist. Lifestyle living at its finest is this 6435 Sq.ft. deceptively large bungalow situated in the quaint town of Heidelberg within minutes from St. Jacobs farmers market and North Waterloo. This home is complete with over 1600 sq ft. of in-law set up or guest accommodations, also catering as a multi-generational home. With its own living quarters on the lower level and walkout. The main level boasts an open concept entry with dining/office upon entry. You can’t miss the protected outdoor living space moments after entering the home providing another gathering area. Adjacent is a sunken great room featuring a stepdown effect, along with vaulted ceilings, custom beams and a wood burning fireplace all within view of the open concept kitchen. The updated kitchen with its large breakfast island is a welcoming space for the chief of the home. The laundry and powder room are strategically located near the kitchen for convenience yet privately hidden. This home has 3 bedrooms on the main level, the primary bedroom has its own fireplace and an ensuite atrium effect with so much natural light. Three full washrooms on the main level. The lower level has its own bedroom and another full washroom of its own. Meticulous manicured landscaped yard boasts, rock gardens, perennials, firepit, waterfall topped off with a gazebo, and hot tub gas lines provided for your heater or bbq. The lower part of the yard has a custom shed and another gas line for that potential pool heater if you wish to install a pool for yourself at a later time. Be prepared to be impressed, Book your showing today. (id:50886)
Royal LePage Wolle Realty
234 Concession 14 Road E
Flamborough, Ontario
Welcome to your dream country estate! Ideally located on a quiet rd close to highway 401 between Hamilton and Guelph. This breathtaking property spans over ten acres of pristine land, offering a perfect blend of country living and luxury. A beautiful 2023 renovated and addition farmhouse, with over 7000 square feet of living space. This home offers everything for family, friends, and entertaining. Once inside, you will be welcomed by a spacious foyer that leads to a dreamy library, and then past an enchanting dining room with a 14-person table and gas fireplace. Next you'll be greeted by the heart of the home. An awe-inspiring kitchen featuring a magnificent island, adorable pantry, Subzero fridge, Miele double ovens, and a stunning 36-inch Lacanche range. Wide plank wood floors on all levels add a touch of warmth to every room. The primary wing offers beautiful views, ensuite bathroom, stately primary bedroom with double closets and a personal office or dressing room. Open from the kitchen, the cathedral ceiling living room is adorned with a Rumford fireplace. Notice the views and light streaming in from new Anderson Windows all around. To tackle the farm fun a well appointed garage, a mudroom and laundry room off side and back entrance. Outside, a rolling pasture, beautiful barn with separate well, paddocks, heated workshop and tack room. Below, a bright walkout with five-piece bath, 3 bedrooms each with large windows, exercise room, large schoolroom/ rec room, a third fireplace, and radiant floor heating ensure comfort even on the chilliest of days. Two furnaces, a Veisman boiler, all-new plumbing and electrical, and a second laundry room give you peace of mind that your home will function as well as it looks. With 8 bedrooms and 5 bathrooms, there's ample space for everyone to unwind and relax. With picturesque views of paddocks, gardens, pasture, and forests right outside your window, this is how your family is meant to live. (id:50886)
Mcintyre Real Estate Services Inc.
5444 Saumure Road
Cumberland, Ontario
Discover the perfect blend of potential and tranquility on this stunning approximately 100-acre lot! With around 60% of the land cleared and the remaining 40% lush with mature forest, this property offers endless possibilities for your agricultural dreams and more. Imagine building your dream home amidst the picturesque landscape, supported by an existing dug well and a various versatile outbuildings. This land is a rare find and a must-see to fully appreciate its beauty and potential. Don’t miss out on this incredible opportunity – come take a look today! (id:50886)
Exit Realty Matrix
4050 Russell Road
Ottawa, Ontario
Prime opportunity to BUY or LEASE 15,000sf - 45,000sf of industrial space with outdoor storage, in the heart of Ottawa’s newest and largest industrial park. Located within Ottawa’s Greenbelt, with immediate access to HWY 417 via Hunt Club Rd. or Walkley Rd., this Heavy-Industrial zoned land allows for a wide variety of industrial uses including outdoor storage, equipment parking, manufacturing, etc. Strategic, market-leading location with potential highway visibility, under 12km to Downtown Ottawa, the Ottawa International Airport, & under 2 hours to the Port of Montreal. Build-to-suit options ranging from ~15,000sf - 45,000sf allows users to MAXIMIZE building layouts and efficiencies. 24’ min. clear height, dock & grade level loading, flexible column spacing, office & mezzanine options, along with fenced-in secure compound configurations, in a PRIME location make this property the perfect spot to grow your business. (id:50886)
Lennard Commercial Realty
4050 Russell Road
Ottawa, Ontario
Prime opportunity to BUY or LEASE 15,000sf - 45,000sf of industrial space with outdoor storage, in the heart of Ottawa’s newest and largest industrial park. Located within Ottawa’s Greenbelt, with immediate access to HWY 417 via Hunt Club Rd. or Walkley Rd., this Heavy-Industrial zoned land allows for a wide variety of industrial uses including outdoor storage, equipment parking, manufacturing, etc. Strategic, market-leading location with potential highway visibility, under 12km to Downtown Ottawa, the Ottawa International Airport, & under 2 hours to the Port of Montreal. Build-to-suit options ranging from ~15,000sf - 45,000sf allows users to MAXIMIZE building layouts and efficiencies. 24’ min. clear height, dock & grade level loading, flexible column spacing, office & mezzanine options, along with fenced-in secure compound configurations, in a PRIME location make this property the perfect spot to grow your business. (id:50886)
Lennard Commercial Realty
4050 Russell Road
Ottawa, Ontario
Prime opportunity to BUY or LEASE 15,000sf - 45,000sf of industrial space with outdoor storage, in the heart of Ottawa’s newest and largest industrial park. Located within Ottawa’s Greenbelt, with immediate access to HWY 417 via Hunt Club Rd. or Walkley Rd., this Heavy-Industrial zoned land allows for a wide variety of industrial uses including outdoor storage, equipment parking, manufacturing, etc. Strategic, market-leading location with potential highway visibility, under 12km to Downtown Ottawa, the Ottawa International Airport, & under 2 hours to the Port of Montreal. Build-to-suit options ranging from ~15,000sf - 45,000sf allows users to MAXIMIZE building layouts and efficiencies. 24’ min. clear height, dock & grade level loading, flexible column spacing, office & mezzanine options, along with fenced-in secure compound configurations, in a PRIME location make this property the perfect spot to grow your business. (id:50886)
Lennard Commercial Realty
28 Dyer Crescent
Bracebridge, Ontario
Welcome to this stunning 2-storey detached home built by Mattamy. This never-lived home has the deepest lot in the community. This unique property features 4 bedrooms with 3.5 luxurious washrooms, a double car garage. This Home is Literally The Perfect Home For any Family That Loves to Enjoy A home That Shows True Pride of Ownership. (id:50886)
Homelife/miracle Realty Ltd
10 - 300 Trowers Road
Vaughan, Ontario
Great location, great access to Hwy 407 & 400. (id:50886)
Vanguard Realty Brokerage Corp.

