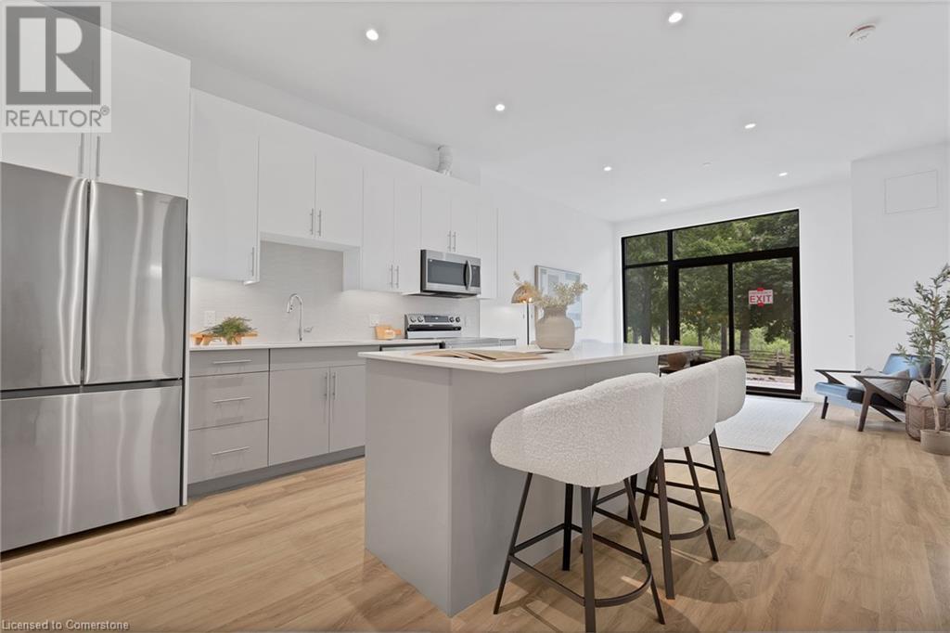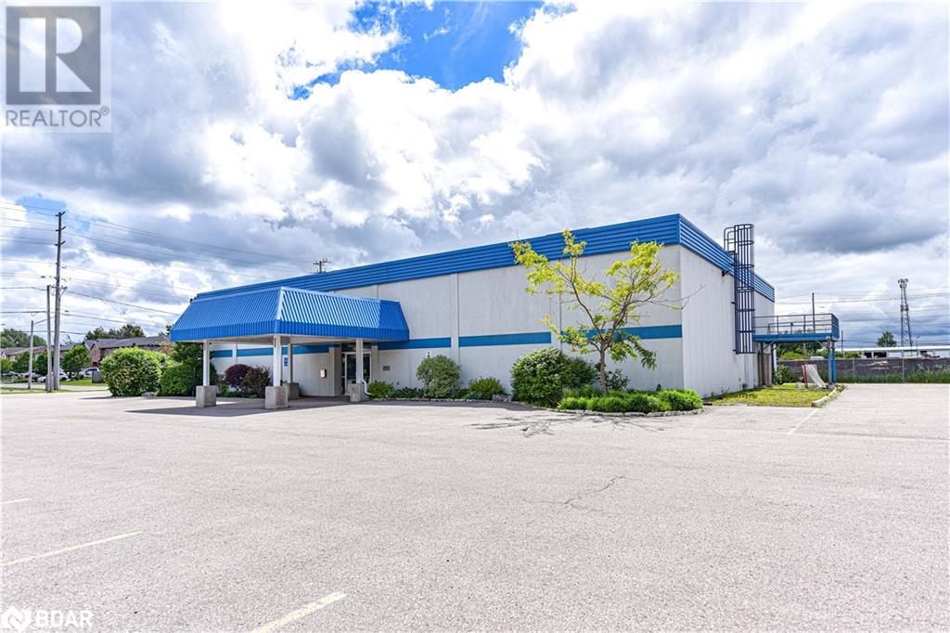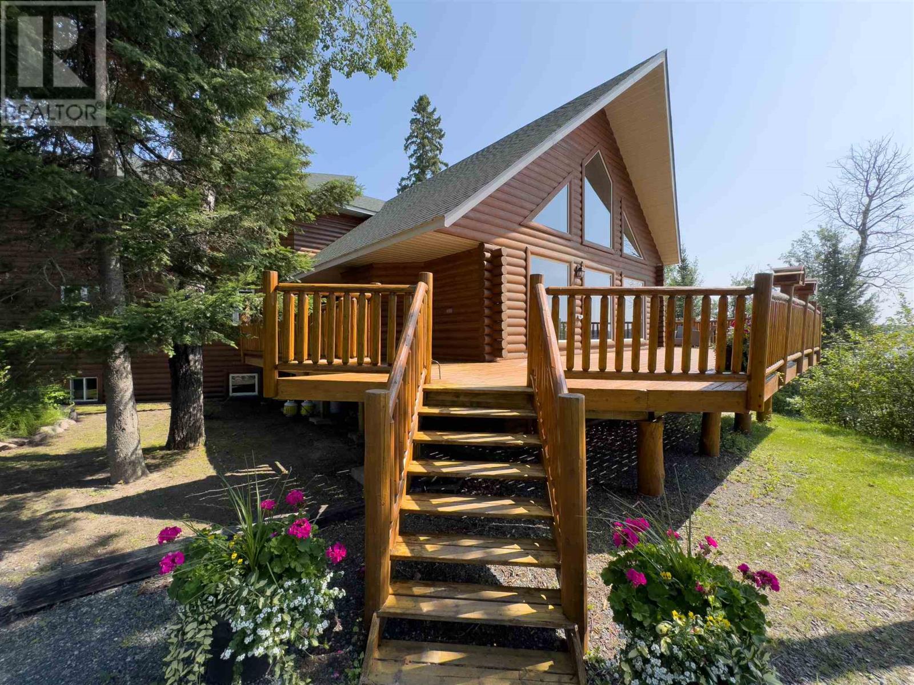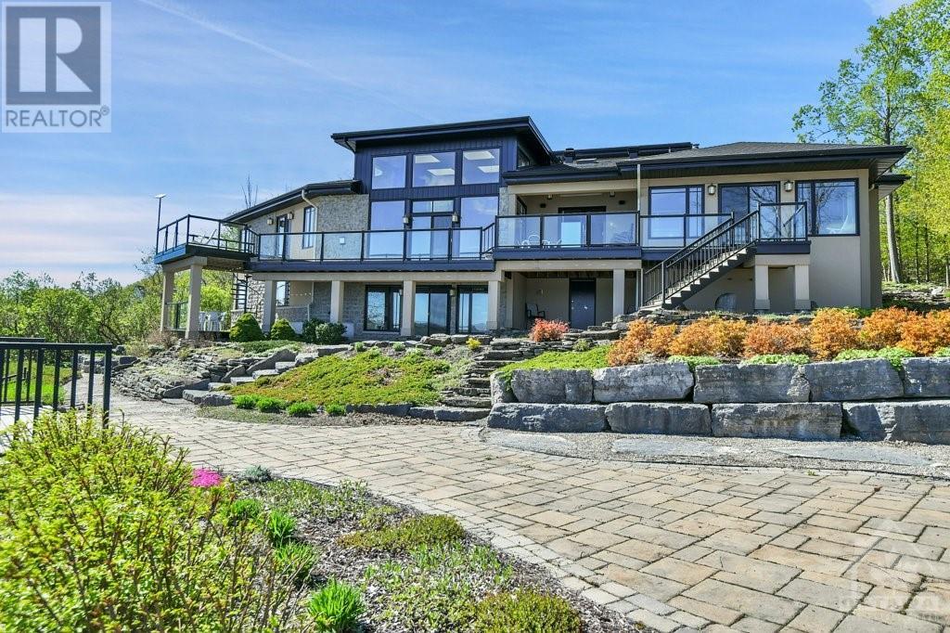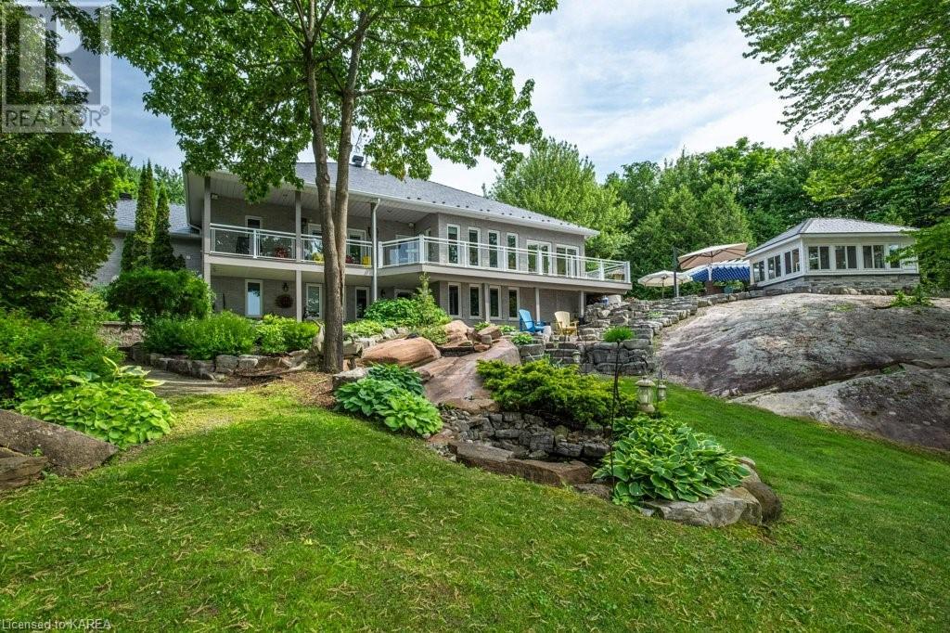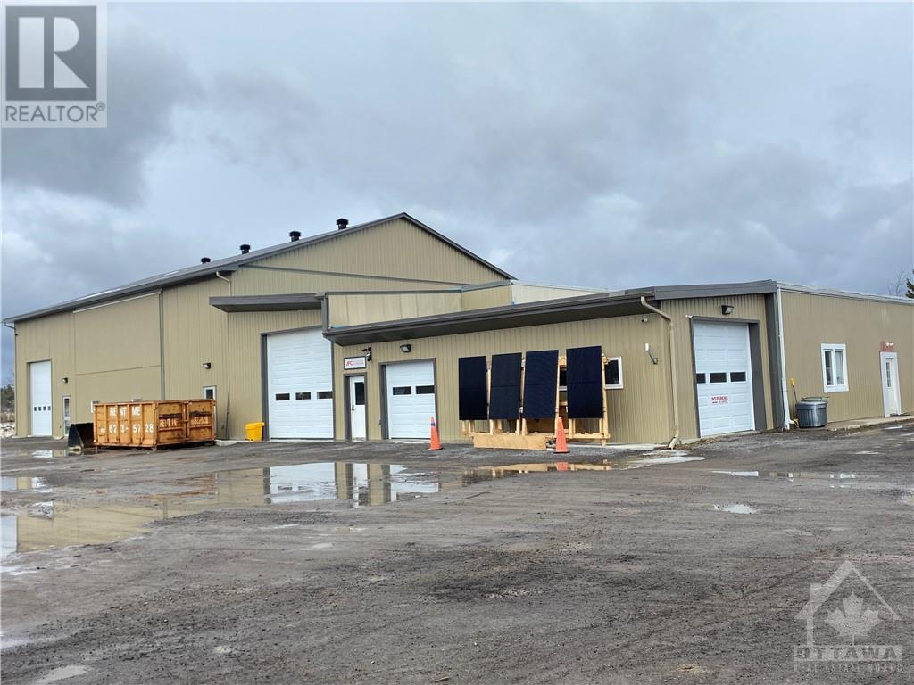525 New Dundee Road Unit# 105
Kitchener, Ontario
Welcome to Rainbow Lake Retreat, your serene haven! This charming 2 bedroom, 2 bathroom condo blends style, comfort, and natural beauty seamlessly. Located at 525 New Dundee Road, this 1148-square foot residence is designed for elegant and convenient living. The open-concept layout connects the living, dining, and kitchen areas, creating a spacious and inviting environment ideal for relaxation and entertaining. The modern kitchen is outfitted with ample cabinet space and sleek stainless steel appliances to cater to all your culinary needs. Both bedrooms offer generous closet space, with the master suite featuring a 3-piece ensuite. Step outside onto your expansive balcony, offering additional living space for you to personalize and make your own. This outstanding property boasts an array of amenities such as a gym, yoga studio with sauna, library, social lounge, party room, and pet wash station. With it being situated beside the private conservation Rainbow Lake, it gives you easy access to the lake, trails and more. Don’t miss the opportunity to experience contemporary living and tranquility in this exceptional Kitchener condominium. **Pictures of model suite** (id:50886)
Corcoran Horizon Realty
1448 Woito Station Road
Pembroke, Ontario
Discover this extraordinary property in the highly sought-after Laurentian Valley. This stunning, custom 4-bedroom home with huge bonus room is complemented by three well-maintained, established barns on 202 acres of diverse land. The property features a mix of productive farm fields, cedar and pine plantations, a spring-fed pond and creek, and extensive trails perfect for hunting, hiking, biking, snowmobiling, and horseback riding. With 1,500 feet of road frontage and the potential for severances, the opportunities here are boundless. This remarkable estate has been in the family for over a century and is the former host of the renowned Sab Stock music festival. Owning this property is truly a once-in-a-lifetime opportunity and a MUST SEE. Whether you’re a dreamer, outdoor enthusiast, farmer, cowboy, yogi, musician, or looking for a homestead, this property offers endless possibilities. Book a tour of this incredible opportunity! (id:50886)
Sutton Group - Ottawa Realty
9868 County Road 42
Westport, Ontario
Upper Rideau Lake 19 acre peninsula offers you 3,860' waterfront and custom home of refined elegance. Set back from road, walk out 4+1 bedroom, 6 bathroom home thoughtfully designed. Exterior hi-end CanExel siding. Inside, soaring ceilings, tasteful decor plus 4 bedrooms with ensuites. Grand front foyer. Living dining area wall of windows and wood burning fireplace with slate hearth. Open, upscale kitchen welcomes family and social gatherings. Main floor three bedrooms all have ensuites; one opens to screened porch. Entire second floor primary suite retreat with propane fireplace, walk in closet and spa ensuite. Walk out lower level rec room, bedroom, 3pc bath and door to storage garage. Auto Genarac. Metal roof 2022. Dock 2023. Lush landscaped perennial gardens. Apple trees thru-out property. Visiting herons and ospreys. Included are furnishings, boats, lawn tractor, golf cart and play structure. Mail delivery. Garbage pick up. Hi-speed. Cell service. Walk to Westport. 25 mins to Perth. 1 hour to Ottawa. (id:50886)
Exp Realty
789 Lavant Mill Road
Mcdonalds Corners, Ontario
Whether you're seeking a weekend retreat or your own rural paradise, 789 Lavant Mill Road beckons with endless possibilities for realizing your dreams. Nestled in a tranquil corner of Lanark County, this expansive 21-acre parcel offers a wealth of opportunities, including a spacious open area perfect for building your dream rural property. Scattered across the property are several charming structures, including a cozy two-storey cabin, a storage shed, and a screened-in gazebo. Wooded trails meander through the landscape, providing ample opportunities for exploring and seeing wildlife. Within easy reach lies the sandy shores of Dalhousie Lake, offering year-round recreational activities such as swimming, boating, fishing, and snowmobiling. Hydro poles line almost 1200 feet of frontage along a township road maintained year-round with a cleared drive. This plot represents one of 3 parcels from a recent severance, making it a unique opportunity to secure your own piece of tranquility. (id:50886)
Royal LePage Team Realty
1497 7th Line
Innisfil, Ontario
Top 5 Reasons You Will Love This Home: 1) Originally constructed as a schoolhouse and later converted into a cozy residential dwelling, this home retains its old-world charm and character, with an added addition that provides extra living space and a convenient walkout to the backyard 2) The addition includes a basement with a separate walk-down entrance, providing a versatile space for additional living quarters, a home office, or a potential in-law suite, enhancing the home's functionality and flexibility 3) Enjoy the abundance of natural light streaming through the large, beautiful windows framing the picturesque views of the expansive three-quarter-acre lot, creating a warm and inviting atmosphere 4) Enhance your hobbies or pursue DIY projects in the large detached workshop, offering plenty of room for storage, creativity, and a functional workspace 5) Benefits from recent upgrades include a drilled well installed approximately seven years ago, a propane furnace, and a durable steel roof adorning the home, ensuring peace of mind and efficiency for years to come. Visit our website for more detailed information. (id:50886)
Faris Team Real Estate Brokerage
24 James St Street E
Orillia, Ontario
Situated in the heart of Orillia, this exceptional 2.2 acre property boasts a prime central location with seamless access to major Highways 11 and 12, making it an ideal hub for various ventures. Zoned as M1, the property offers a versatile canvas for a multitude of purposes. Some permit uses- Assembly Hall, Self Storage, Hotel, Light INdustrialR&D Centre and many other uses. See zoning info in Docs. Nestled in a rapidly expanding city, this property is strategically positioned to capitalize on Orillia's growth trajectory. Its proximity to Lake Simcoe Airport further enhances its accessibility and connectivity, appealing to businesses with regional or even international operations. One of its standout features is the robust infrastructure it offers, including a substantial 600-volt 3-phase power supply, essential for powering a wide range of industrial or commercial activities. With a generous Gross Floor Area (GFA) of 10,440 square feet, there's ample space to accommodate various operations, from manufacturing facilities to administrative offices or research labs. This property presents a unique opportunity for investors, developers, or businesses looking to establish a strong presence in a dynamic and burgeoning city like Orillia. Whether you're envisioning a state-of-the-art educational institution, a high-tech command center, or a cutting-edge manufacturing facility, this property provides the foundation for realizing ambitious ventures and contributing to the vibrant economic landscape of the region. (id:50886)
Century 21 B.j. Roth Realty Ltd. Brokerage
12 Beausoleil Lane Unit# 304
The Blue Mountains, Ontario
Experience the epitome of winter luxury at 12 Beausoleil Lane in the heart of Blue Mountain. This stunning 3-bedroom loft unit spanning 1,098 square feet is a true gem in the midst of Ontario's premier destination. Boasting a prime location just minutes from the ski slopes and the vibrant Blue Mountain Village, you'll find yourself in the epicenter of all the action. Inside, the open-concept living space features large windows that flood the room with natural light, creating a warm and inviting atmosphere. A beautiful stone fireplace adds to the ambiance, making it the perfect place to unwind after a day on the slopes. The fully equipped kitchen, complete with stainless steel appliances and solid countertops, and the breakfast bar offers a casual spot for dining and entertaining. The loft area, overlooking the living room, provides a versatile space that serves as a third bedroom for additional sleeping for guests. Step outside onto your private balcony to take in the serene views and enjoy. This outdoor oasis is ideal for sipping hot cocoa, seeing the hills lit up at night, or simply soaking up the beauty of the surrounding landscape. As a resident, you'll have access to on-site amenities such as a fitness center, sauna, event space and outdoor hot and cool pools open year round, adding to your ski season lifestyle. Convenience is key with unit designated and visitor parking, ensuring you can easily access your winter haven. Enjoy this 4 season paradise and fully immerse yourself in all that Blue Mountain has to offer. From the exhilarating slopes to the vibrant village scene, your days and nights will be filled with excitement and adventure. Don't miss out on the chance to make unforgettable memories in this exceptional Blue Mountain retreat at 12 Beausoleil Lane. Contact today to schedule a viewing and embark on your winter wonderland. (id:50886)
Royal LePage Signature Realty Brokerage
880a Cedar Point Road
Waldof, Ontario
WOW! 880A Cedar Point Road on Eagle Lake is a truly breathtaking 7-bedroom, 3-bathroom log cabin retreat nestled on a sprawling 2.4-acre lakeside lot. Situated amidst the rugged beauty of the Canadian Shield, this 5,700 sq ft home is a testament to enduring craftsmanship, seamlessly blending rustic charm and modern comforts. Its solid foundation, anchored in the ancient stone landscape, ensures this luxury log cabin will be cherished for generations. Inside you'll be greeted by the expansive great room with its soaring vaulted ceilings, exposed timber beams, and a propane fireplace – all bathed in natural light streaming through a wall of windows showcasing those serene water views. Above, a large loft area overlooks the great room, providing a perfect spot for an entertainment area and additional relaxation space. The open-concept kitchen and dining area are perfect for entertaining, with modern appliances, custom wood cabinetry, and ample counter space. Retreat to the luxurious master suite, complete with a large office, breathtaking views, and a spa-like en-suite featuring a shower and bath combo, plus double vanity bathroom. The additional bedrooms are spacious and inviting. Downstairs, a large fitness and recreation room offers plenty of room for relaxation, wellness and fun. Outdoors, the expansive deck is perfect for outdoor gatherings, manicured grounds offer ample space for activities, plus a charming guest cottage. For fishing enthusiasts, this property is a dream come true, with easy access to prime fishing spots. Two trailer spots and a large garage ensure you have room for all your outdoor gear. This property can be run as its own lodge, but there's an option to sweeten the pot by considering a package deal that includes the prestigious Cedar Point Lodge. This exclusive option adds another layer of luxury and investment potential. Schedule your private showing today - by appointment only, for discerning buyers. (id:50886)
RE/MAX Northwest Realty Ltd.
391-393 Cuyler St
Thunder Bay, Ontario
New Listing! Excellent Opportunity to own both sides of this home situated in an amazing area just a very short walk to Boulevard Lake and situated in desirable Current River. Each side of this bright bi-level features 2 bedrooms, 1 bathroom and a nice deck and shed. (id:50886)
RE/MAX First Choice Realty Ltd.
1164 Cynthia Lane
Oakville, Ontario
Nestled in a picturesque enclave of sought after South East Oakville, this lovingly cared for home awaits its next family. Situated on a large corner lot with 4,000+ sqft of living space on three levels, this home is move-in ready. A welcoming central foyer greets you with French doors leading the adjacent formal living and dining rooms; bay windows bring in plenty of natural sunlight. Renovated two years ago, the updated kitchen overlooking the backyard offers a modern, crisp white design with herringbone back-splash, built-in appliances including a wine fridge, pantry, induction cook-top and quartz countertops with a huge center island. Adjoining the kitchen is a great room, with built-in bookcases, a gas fireplace and a walk-out to the backyard. A mix of hardwood and vinyl flooring throughout the main level adds to the fresh aesthetic of the home. Convenient main floor laundry completes this level. Upstairs, sunlight floods the landing through a bright skylight. An expansive primary retreat awaits with wall-to-wall built in closets, large windows, and a 4-pc ensuite. Three additional generously sized bedrooms share a 5-pc bathroom. The fully finished lower level has a large rec room ready for game or movie night. A fifth bedroom and 3-pc bathroom allows plenty of space for guests. Finally, there is ample storage for all your ‘extras’ plus a cold cellar. Offering extensive privacy, the tranquil backyard with gazebo is ready for entertaining family and friends. Mature, manicured gardens with irrigation surround an inviting patio space; the perfect spot to relax, host a BBQ or play bocce ball! Located within Oakville’s top public school catchment area, plus options for esteemed private schools make this a top-rated neighbourhood for young families. Close to the Oakville GO station, highways, shopping, dining, and green spaces, 1164 Cynthia Lane is a true gem; don’t miss this fantastic opportunity. (id:50886)
RE/MAX Escarpment Realty Inc.
325 Berry Side Road
Kanata, Ontario
EXCEPTIONAL RIVERFRONT PROPERTY Perched high above the Ottawa River this substantial highly customized home is designed to capture breathtaking views. Very private 1.59 acre property with 200ft riverfront. 180 degree views up & down river. Unassuming entry loft level opens to primary living space as you descend the stairs giving an indication to the scale of this home. Artisan built natural stone walls respect the rocky terrain. Customized at every corner & curve each space takes advantage of walls of windows to feature views of river & Gatineau Hills. GreatRm has lofty ceilings w/skylights. Kitchen is central to Dining & FamilyRm. Spa offers hot tub, sauna, rain shower. Primary Bedroom suite has it all:corner windows w/views of the city skyline, deck, sunken Library, 5pc Ensuite & spacious Walk-in. 2 secondary Bedrms each have Walk-ins, Ensuites & loft spaces. Finished walkout lower level. Extensive landscaping w/rock gardens, Trex decks, stairs to rocky shore & dock. Rare offering. (id:50886)
Innovation Realty Ltd.
739 Principale Street Unit#1
Casselman, Ontario
Second-floor unit with a spacious balcony overlooking rue Principale in the lively community of Casselman. It features an open-concept layout, a modern kitchen with quartz counters, stainless steel appliances, and a cozy gas fireplace. The bathroom has heated floors, and there's a washer/dryer right in the unit. The primary bedroom is large, while the smaller secondary bedroom is perfect for an office, nursery, or child's room. One parking spot is included on-site. Application and credit check required. (id:50886)
Exp Realty
739 Principale Street Unit#3
Casselman, Ontario
Second-floor unit at the back of the building with a balcony! Enjoy an open-concept layout featuring a kitchen with quartz countertops. You'll have a full-size washer/dryer right in the unit. The primary bedroom offers plenty of closet space, and the second bedroom is perfect for a home office. One parking spot is included on-site. Application and credit check required. (id:50886)
Exp Realty
813 Lavant Mill Road
Mcdonalds Corners, Ontario
Whether you're in search of a weekend hunting grounds or a place to create your home in nature, 813 Lavant Mill Road presents boundless opportunities for the rural lifestyle you've always envisioned. Tucked away in a quiet corner of Lanark County, this expansive 14.7-acre property boasts a diverse landscape, featuring possible building sites, wooded trails teeming with wildlife, and a small section of wetlands ideal for hunting enthusiasts. Within walking distance of the sandy shores of Dalhousie Lake, the area offers plenty seasonal activities, including a peaceful public beach with convenient boat launch for the summer, and a snowmobile club for the winter. Hydro poles line over 900 feet of frontage on a township road maintained year-round, with a new municipal address and gravel entrance installed in 2023. This plot represents one of three parcels from a recent severance, making it a unique opportunity to secure your own piece of tranquility. (id:50886)
Royal LePage Team Realty
3373-3375 Peter
Windsor, Ontario
FULLY TENANTED SO YOU CAN START MAKING $ AS SOON AS YOU TAKE POSSESSION! RARE 2 STOREY SIDE X SIDE DUPLEX IN GREAT WEST END LOCATION, CLOSE PROXIMITY TO THE UNIVERSITY, HISTORIC SANDWICH TOWNE, AMBASSADOR BRIDGE AND THE NEW GORDIE HOWE BRIDGE! AMAZING CASH FLOW WITH 1 UNIT RENTED FOR $1800 PLUS UTILITIES AND THE OTHER RENTED FOR $1850 PLUS UTILITIES! FRESH PAINT THROUGHOUT, ALL VINYL WINDOWS. EACH SIDE HAS THEIR OWN FENCED BACKYARD, SEPARATE HYDRO AND GAS METERS, SEPARATE FURNACES, HARDWOOD FLOORS IN THE MAIN FLOOR LIVING ROOMS AND FORMAL DINING ROOMS, HUGE KITCHENS, MAIN FLOOR HALF BATH/POWDER ROOM, 3 BEDS AND FULL 4PC BATHS UPSTAIRS. PLUS ONE UNIT EVEN OFFERS A 4TH BEDROOM IN THE PARTIALLY FINISHED BASEMENT. GREAT CASH FLOW! LOW TAXES OF $2,172.42 (2023) MAKE THIS A PERFECT ADDITION TO YOUR PORTFOLIO. AVAILABLE FOR IMMEDIATE POSSESSION. LTB RULES APPLY. 24 HOURS NOTICE REQUIRED FOR ANY SHOWINGS AFTER SEPTEMBER 1. TRADITIONALLY LISTED AND SEEING OFFERS AS THEY COME! (id:50886)
Manor Windsor Realty Ltd. - 455
3373-3375 Peter
Windsor, Ontario
FULLY TENANTED SO YOU CAN START MAKING $ AS SOON AS YOU TAKE POSSESSION! RARE 2 STOREY SIDE X SIDE DUPLEX IN GREAT WEST END LOCATION, CLOSE PROXIMITY TO THE UNIVERSITY, HISTORIC SANDWICH TOWNE, AMBASSADOR BRIDGE AND THE NEW GORDIE HOWE BRIDGE! AMAZING CASH FLOW WITH 1 UNIT RENTED FOR $1800 PLUS UTILITIES AND THE OTHER RENTED FOR $1850 PLUS UTILITIES! FRESH PAINT THROUGHOUT, ALL VINYL WINDOWS. EACH SIDE HAS THEIR OWN FENCED BACKYARD, SEPARATE HYDRO AND GAS METERS, SEPARATE FURNACES, HARDWOOD FLOORS IN THE MAIN FLOOR LIVING ROOMS AND FORMAL DINING ROOMS, HUGE KITCHENS, MAIN FLOOR HALF BATH/POWDER ROOM, 3 BEDS AND FULL 4PC BATHS UPSTAIRS. PLUS ONE UNIT EVEN OFFERS A 4TH BEDROOM IN THE PARTIALLY FINISHED BASEMENT. GREAT CASH FLOW! LOW TAXES OF $2,172.42 (2023) MAKE THIS A PERFECT ADDITION TO YOUR PORTFOLIO. AVAILABLE FOR IMMEDIATE POSSESSION. LTB RULES APPLY. 24 HOURS NOTICE REQUIRED FOR ANY SHOWINGS AFTER SEPTEMBER 1. TRADITIONALLY LISTED AND SEEING OFFERS AS THEY COME! (id:50886)
Manor Windsor Realty Ltd. - 455
3911 Tecumseh Road East
Windsor, Ontario
For lease 4800 SQ/FT commercial unit on Tecumseh Rd E .High traffic high exposure location at the corner of Aubin Rd. Large paved rear on-site parking. Open concept retail/office space with rear kitchenette / storage area. (id:50886)
Buckingham Realty (Windsor) Ltd.
303 180 Park Ave
Thunder Bay, Ontario
PRIME OFFICE SPACE! THIS 1825 SQ. FT. FEATURES GREAT LOCATION...HEART OF THE HARBOUR DOWNTOWN, BRIGHT BIG OFFICE SPACE, WITH ELEVATOR ACCESS + PARKING AVAIL. NEAR CASINO + MARINA. THIS IS A TRIPLE NET LEASE. APPROX $15.00 SQ. FT. CAM FEES. (id:50886)
Streetcity Realty Inc.
Hwy 9 N/a
Mono, Ontario
Excellent 3.055 acre development site located on Hwy 9 just 2 minutes East of Hwy 10 and Orangeville. Very High traffic location with CH Highway Commercial zoning permitting many commercial/retail uses such as car dealership, service station, drive-in restaurant, supply yard, motel, self storage and many more. See permitted uses attached. Water, Gas and Hydro available at lot lines. (id:50886)
Ed Lowe Limited Brokerage
5 Eagle Court
Saugeen, Ontario
Don't miss this one, one of it's kind, a piece in paradise, rare floor plan Wyatt Mode, over 60,000 spent on builder upgrades. When you purchase this property, it comes with sports club membership of full access to the club at West Links which features 12 hole golf course, gym, pickleball, lawn care, maintenance, roof, windows. This 2+2 spacious home for whole family. There is so much to do in the area your friends and family will love it here. Finished basement is done by builder with large windows and bathroom, there is also a loft with bathroom. (id:50886)
RE/MAX Realty Services Inc M
3909 Stone Point Road
Inverary, Ontario
Welcome to 3909 Stone Point Rd, Inverary, Ontario — a Garofalo-built masterpiece on the pristine shores of Dog Lake, nestled on over two acres of pure tranquility. This custom home is not just a residence; it’s a lifestyle.Step inside, and you’ll be captivated by the thoughtful design and luxurious finishes that define this four-bedroom, four-bathroom home. Every detail has been meticulously crafted, blending sophistication with comfort. The expansive open-concept living spaces are bathed in natural light, with large windows framing stunning lake views that change with the seasons.Imagine starting your day in the heart of this home, the chef’s kitchen, complete with high-end appliances and ample counter space for entertaining. Flow seamlessly into the dining area and living room, where a cozy fireplace adds warmth and ambiance. Need a little more character? A custom-built 50’s Diner awaits, perfect for hosting memorable gatherings or enjoying a retro-inspired meal.For car enthusiasts or hobbyists, this property offers not one but two garages — a two-car attached and a separate two-car detached garage, providing ample space for all your vehicles, boats, or outdoor gear.Upstairs, the spacious primary suite offers a private sanctuary with breathtaking lake views, a spa-like ensuite, and a walk-in closet that will impress. The additional bedrooms are generously sized, perfect for family and guests, each designed with comfort in mind.Outside, your private paradise awaits. With over two acres of lush landscape, mature trees, and direct access to Dog Lake, you have endless opportunities for outdoor adventure. Kayak, fish, or simply relax by the water’s edge — every day feels like a getaway.Located just a short drive from Kingston, this is more than a home; it’s a rare opportunity to own a piece of paradise on one of Ontario’s most sought-after lakes. Don’t miss your chance to make 3909 Stone Point Rd your forever home. This extraordinary property won’t last long! (id:50886)
RE/MAX Finest Realty Inc.
574 Stephens Crescent
Oakville, Ontario
Welcome To Luxury! A Rare Gem In West Oakville Situated On A Premium & Quiet Street. Custom Built 4+1 Bed 5 Bath Home W/ Over 5,500 Finished Sqft. Open Concept Floor Plan W/ Hardwood Floor T/O, 10' Ceilings On Main Floor, Pot Lights & Built-In Ceiling Speakers. Flooded W/ Natural Light. Spacious Gourmet Kitchen W/ Custom Island, Pantry W/ Sink, Quartz Countertops, Custom Soft Close Cabinetry, Chef Grade High End Appliances, La Cornue Range & More! Spacious Family Room Overlooking A Backyard Oasis W/ Pool. Primary Bed W/ Linear Gas F/P, Dressing Room & 5-Pce Ensuite. Heated Floors & Racks in Baths. Walk Up Bsmt W/ Heated Flooring T/O. Hand Crafted To Perfection! Extras: Too Many Features To List! Excellent Builder W/Unparalleled Attention To Detail - Will Not Disappoint. The Grand Kitchen Is A Chef's Dream, With Custom Cabinets, Top-Of-The-Line Appliances Including A Bosch Refrigerator/Freezer/Wine Storage, La Cornue Range, Steam Oven Miele, B/I Dishwasher Fisher & Paykel, Water Fountain Strauss & Touchless Faucet. Fridge, Range, B/I Steam Oven, B/I Double Rack Dishwasher, W & D, Elec. Light Fixtures, All Swimming Pool Equipment, Cabana, Existing Window Coverings, GDO & Remote (id:50886)
Ipro Realty Ltd
80 Esther Lorrie Drive Unit# 802
Toronto, Ontario
Together with Pride of Ownership, luxury living and breathtaking views, this 1 bedroom plus den is finished in premium laminate flooring and updated lighting fixtures offering stylish open-concept living located at Cloud 9. Step into the sun filled unit featuring a modern kitchen layout with designer backsplash, granite counters, double sink, and island siding onto the living and dining. Enjoy gorgeous sunsets on the private balcony overlooking green space,, a true extension of living. Retreat in the large primary bedroom that offers double door closet, large windows that let in plenty of natural light, and second walk out to balcony. The spa like bath is tastefully finished with updated vanity, and gorgeous tiled tub/shower combination. The well lit oversized den offers plenty of room for many uses such as an office, hobby room, storage, or library. This unit has it all, truly an Entertainers delight. Award winning Amenities include Party Room, Stunning Rooftop Terrace , Gym, Indoor Pool, and more. Parking and Locker Included. Conveniently located. 24 hour Concierge. Close to shopping, schools, restaurants, transit, airport, and highway. (id:50886)
RE/MAX Escarpment Realty Inc.
388 Russett Drive
Arnprior, Ontario
Excellent Investment Opportunity, 11,600 Sq. Ft Building 2020 construction , located only 2 Km from 417 HWY at Arnprior, Light Industrial Zoning permits a variety of uses , presently engaged in modular home and wood working manufacturing, 20 foot ceilings with a large open space 60x80 feet, several more individual spaces from 1320 sq. ft. to 2380 sq. ft. including 2 apts. 1 Br and 2 Br. of approx. 950 square feet each for a total building area of 11,600 sq. ft. Imagine the possibilities for your business ! or Investment. Owner will consider a mortgage with a sufficient down payment. (id:50886)
Royal LePage Team Realty

