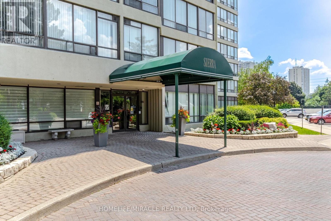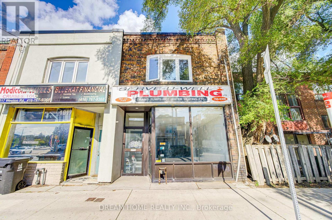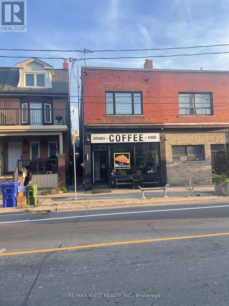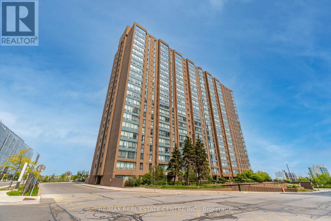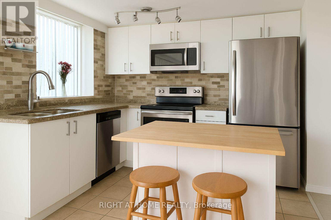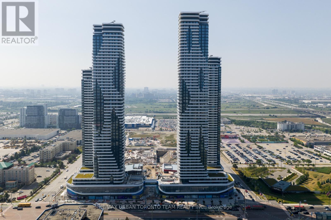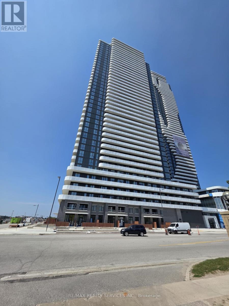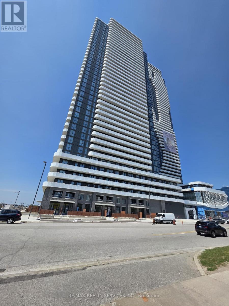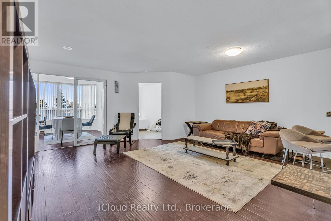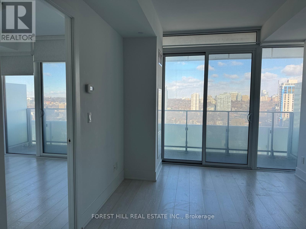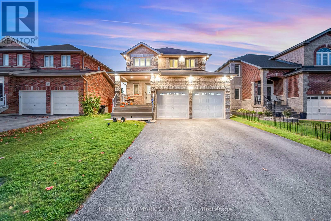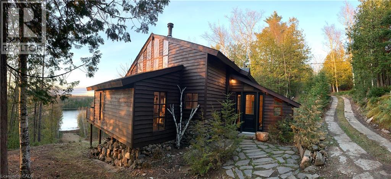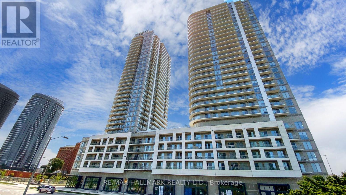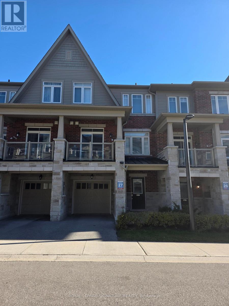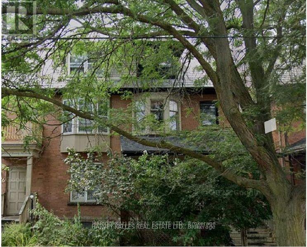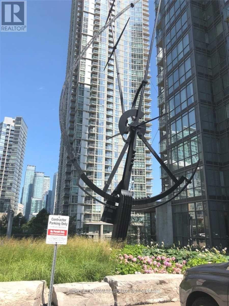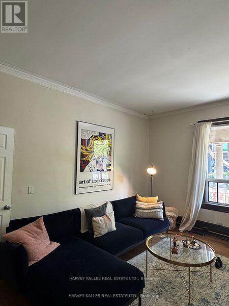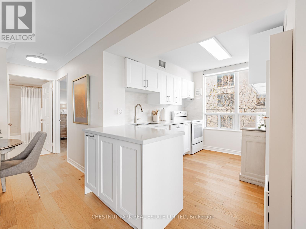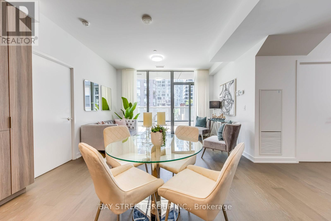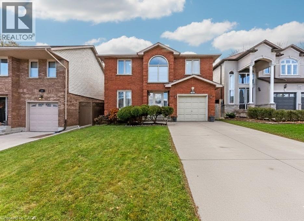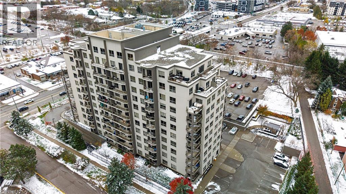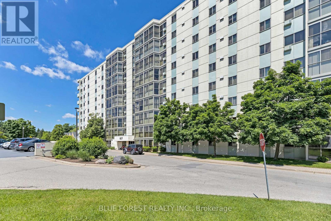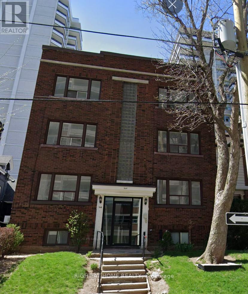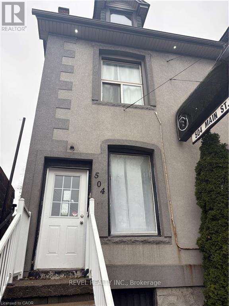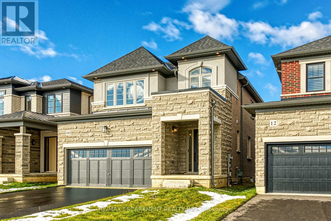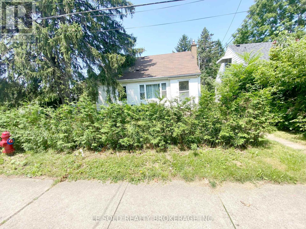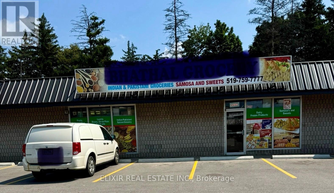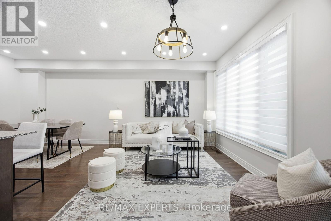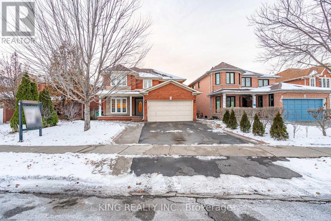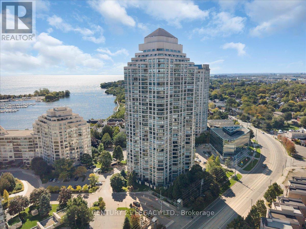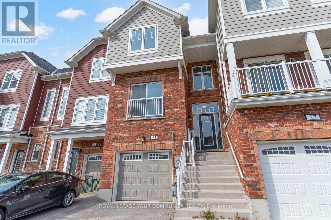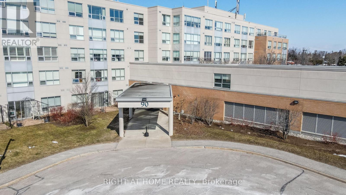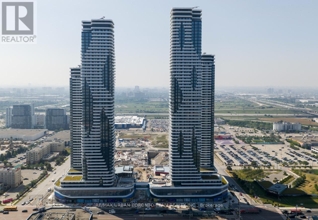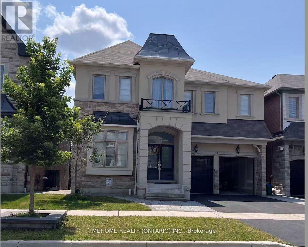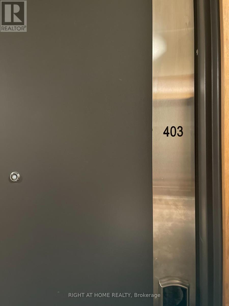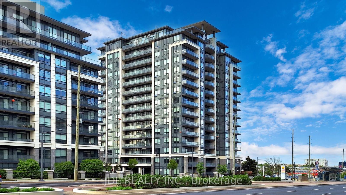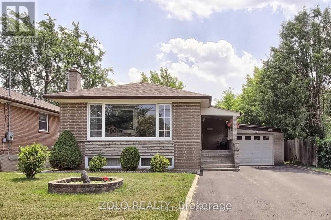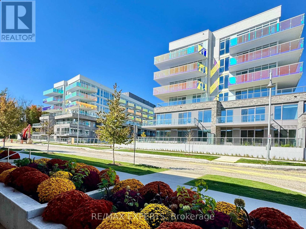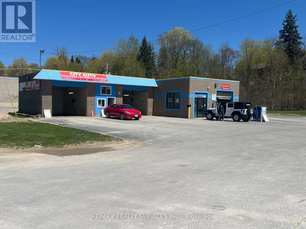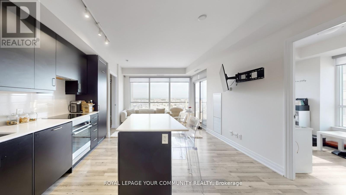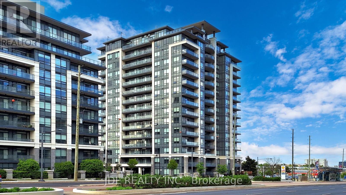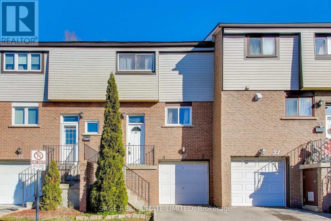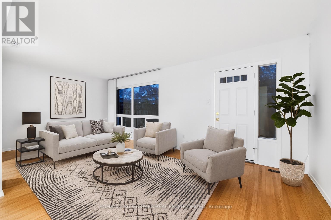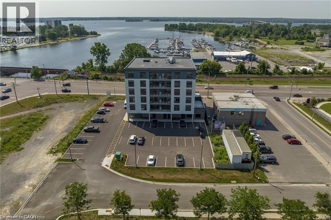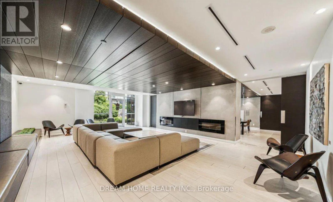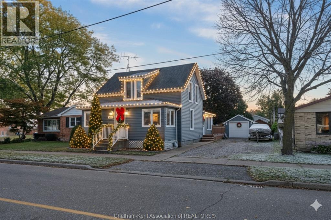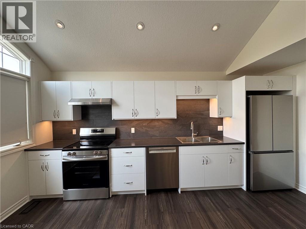401 - 26 Hanover Road
Brampton, Ontario
Exceptional Large Corner unit with Captivating Marthioest Colg Views! Welcome to these bright and spacious 3+1 Bedrooms, fall bathroom Corner Suite offering Spectacular panoramic view of the City. The Versatile Solarium is perfect for a home offices den or reading nook. The expansive living and dining area is filled with national Light, thanks to Oversized windows that frame Stunning Sunsets and Vibrant Cityscapes Enjoy a beautifully upgraded kitchen featuring Custom Cabinetry, Stainless Steel appliances, and a Sunlit breakfast area-ideal for morning Coffee or Casual meds. Additional features include ensuite laundry for your Convenience and generous Storage rage thro throughout. Partially located near major Shopping malls and highways 410 1 407, this home provides quick access to daily essentials Schools parks and excellent transit options-making Committing and errands effortless. (id:50886)
Homelife/miracle Realty Ltd
1015 Weston Road
Toronto, Ontario
A rare mixed-use opportunity in a rapidly growing neighborhood.Main Floor:Prime street-front retail space with wide frontage, excellent exposure, and abundant natural light. Bright, open, and ideal for a variety of businesses. Located in a high foot-traffic area for strong commercial value.Second Floor:A versatile space perfect for residential use, office conversion, or additional income generation. Easily customizable to suit your needs.Additional Features:Separate basement (sqft not included) with its own entranceAmple on-site parkingTwo kitchens & three bathrooms throughout the buildingTwo hydro metersBackwater valve installed2019 flat roofPotential to add a third floor for expanded space or increased revenueLocation Highlights:Steps to the new Eglinton LRT, library, TTC stops, major highways, schools, and a wide selection of restaurants and local amenities.Perfect For: Investors seeking strong rental income End users looking to combine business operations with comfortable living space. (id:50886)
Dream Home Realty Inc.
2nd Flr - 1571 Dupont Street
Toronto, Ontario
Prime Location Located In Vibrant Junction Neighbourhood. Fully Renovated Two Bedroom In The Heart Of The Junction. Features An Open Concept Living/Dining & Kitchen, Two Large Bedrooms With Loads Of Closet Space, Kitchen With Walk Out To Large 210 Sq Foot Terrace Perfect For Entertaining. Kitchen Features Quartz Countertops, Dishwasher, S/s Fridge & Stove, As Well As A Washer & Dryer, You're Just Steps From Restaurants, Boutique Shops, Grocery Stores, And All Amenities. Shows 10++ A Must See! Too Many Features To Mention. (id:50886)
RE/MAX West Realty Inc.
811 - 115 Hillcrest Avenue
Mississauga, Ontario
Bright & Spacious CORNER Unit in the Heart of Mississauga Featuring 2 large bedrooms, 2 bathrooms in most desirable very well managed building of 115 Hillcrest. This sun-filled renovated suite offers a functional layout. The oversized living room opens to the solarium through sliding glass doors, providing stunning west-facing views and abundant natural light perfect for relaxing or creating your own indoor garden oasis. A separate dining room easily fits a full-size table, ideal for hosting family and friends. The updated kitchen boasts modern cabinets, Quartz counters, Backsplash, Stainless steel appliances & Pantry. The primary bedroom includes both his-and-her closets and a private ensuite, while the second bedroom offers generous space, large windows, and a double-door closet. Additional features include a modern 4pc bath, in-suite laundry, and a large foyer closet for extra storage. Located close to shopping, transit, and all amenities, this corner suite is the perfect blend of space, style, and convenience. Ideally located just minutes from Square One Shopping Centre, top-rated restaurants, parks, and entertainment. Enjoy unbeatable access to transit with Cooksville GO Station just steps away and the upcoming LRT line nearby making travel to downtown Toronto and beyond a breeze. Commuters will appreciate quick connections to major highways including the 401, 403,and QEW. This central location is also within walking distance to schools, the YMCA, library, cinemas, and the Living Arts Centre everything you need is right at your doorstep. (id:50886)
RE/MAX Real Estate Centre Inc.
503 - 2565 Erin Centre Boulevard
Mississauga, Ontario
Corner Unit with Peaceful Green Views! Modern kitchen & Movable island. Cozy electric Fireplace. Hydro, Heat, Water & CAC included in low maintenance fees! 1 Parking & 1 Locker. Enjoy resort-style amenities: 24 hr concierge, indoor pool, jacuzzi, 2 gyms, tennis court & party room. Surrounded by parks, walking trails, gazebo & playground. Steps to: Miway Transit, Hospital & Mall. Easy Highway access - the perfect mix of comfort, style & convenience! (id:50886)
Right At Home Realty
4505 - 8 Interchange Way
Vaughan, Ontario
Festival Tower C - Brand New Building (going through final construction stages) 452 sq feet - 1 Bedroom & 1 bathroom, Balcony - Open concept kitchen living room, - ensuite laundry, stainless steel kitchen appliances included. Engineered hardwood floors, stone counter tops. 1 Locker Included (id:50886)
RE/MAX Urban Toronto Team Realty Inc.
2008 - 8 Interchange Way
Vaughan, Ontario
Brand New One bedroom plus Den/One Bath 549 Sq ft unit (Sydney 549) with biggest balcony. At Grand Festival Condo Developed By Menkes in the prime location of Vaughan with just steps away from Vaughan Subway Station. Open Concept with Laminate Throughout the Entire Unit Plus Modern Designer Kitchen w/Luxury Brand Appliances. Excellent Location with lots of Amenities which include Gym, Party room, Indoor Pool, Sports bar, concierge and one locker. Also close To Shopping Centers Ikea, Costco, Walmart, Cineplex, YMCA and lots of Restaurants. (id:50886)
RE/MAX Realty Services Inc.
1706 - 8 Interchange Way W
Vaughan, Ontario
Brand New One bedroom plus Den/Two Bath 628 Sq ft unit (Nirobi 628) with biggest balcony. One Wrap around balcony and other walkout balcony from bedroom. At Grand Festival Condo Developed By Menkes in the prime location of Vaughan with just steps away from Vaughan Subway Station. Open Concept with Laminate Throughout the Entire Unit Plus Modern Designer Kitchen w/Luxury Brand Appliances. Excellent Location with lots of Amenities which include Gym, Party room, Indoor Pool, Sports bar, concierge and one locker. Also close To Shopping Centres Ikea, Costco, Walmart, Cineplex, YMCA and lots of Restaurants. (id:50886)
RE/MAX Realty Services Inc.
611 - 88 Corporate Drive
Toronto, Ontario
Welcome To 88 Corporate Dr., Unit 611 - Where Luxury, Comfort, And Convenience Meet In The Heart Of Scarborough! This Beautifully Spacious 2-Bedroom + Solarium, 2-Bathroom Suite Offers An Exceptional 1,076 Sq. Ft. Layout - Bright, Modern, And Move-In Ready. Featuring Fresh Designer Paint, Laminate Flooring, And A Modern Kitchen With Granite Countertops, Stainless Steel Appliances, And Ample Cabinetry, This Home Perfectly Blends Elegance And Practicality. The Open-Concept Living And Dining Area Is Ideal For Entertaining, While The Versatile Solarium Provides The Perfect Space For A Home Office, Guest Room, Or Reading Nook. The Primary Bedroom Boasts A 4-Piece Ensuite And Walk-In Closet, And The Second Bedroom Is Spacious And Bright With A Large Closet. Expansive Windows Throughout The Unit Fill The Space With Natural Light And Offer Unobstructed Views. Enjoy All-Inclusive Maintenance Fees (Heat, Hydro, And Water Included!) For Stress-Free Living In The Highly Sought-After Tridel-Built Consilium I Community - Renowned For Its Resort-Style Amenities: Indoor And Outdoor Pools, Gym, Bowling Alley, Squash And Tennis Courts, Billiards Room, Sauna, Library, BBQ Area, 24-Hour Security, And More! Ideally Located Just Minutes From Scarborough Town Centre, TTC, The Future Subway Extension, Highway 401, YMCA, Parks, Schools, Shops, Restaurants, And Scarborough General Hospital - This Is City Living At Its Best. Everything's Done - Just Move In And Enjoy! Includes: Fridge, Stove, B/I Dishwasher, Washer & Dryer, All ELF's, Window Coverings, And 1Underground Parking. (id:50886)
Icloud Realty Ltd.
1708 - 200 Bloor Street W
Toronto, Ontario
Just a five-minute walk to Yorkville! Welcome to Exhibit Residences - a luxurious one-bedroom suite offering modern elegance in the heart of downtown Toronto. This bright and spacious unit features hardwood floors, a contemporary kitchen with stone counters, stainless steel appliances, an island, and sleek cabinetry. Floor-to-ceiling windows fill the space with natural light and open to a private balcony with views of Yorkville and The Annex. Enjoy unbeatable convenience with a 100 Walk and Transit Score-steps to U of T, the ROM, subway stations, designer shopping, fine dining, and entertainment. Building amenities include a 24-hour concierge, fitness centre, outdoor terrace, party room, guest suites, and more. Urban luxury at its finest. Six-month lease available , with month-to-month option available after. (id:50886)
RE/MAX Condos Plus Corporation
41 Bronze Crescent
Bradford West Gwillimbury, Ontario
Top Reasons You Will Love This Home. Great Curb Appeal With Exterior Pot Lights. Large Driveway With No Sidewalk. Bright Sun Filled Main Floor With Pot Lights, Upgraded Light Fixtures, Hardwood Floor. Spacious Upgraded Kitchen With Stone Countertop, Backsplash And Movable Island. 3 Spacious Bedrooms. Primary Bedroom With Ensuite. Just Freshly Painted. Upgraded Garage Size With Insulation, Heat And 20 Amp Plug. Enjoy Your Private Backyard With Deck, Great For Family/Friends/Bbq's. Fall In Love With This Desirable Neighbourhood Close To Schools, Parks, Shopping, Highway, Restaurants And All Amenities. (id:50886)
RE/MAX Hallmark Chay Realty
2724 River Road
Ompah, Ontario
Why not live in paradise all year round ? This 6.3 acre estate sits on the banks of the Mississippi River with water front of 650ft. The property is a treasure for fishermen, hunters, bird watchers and wild life lovers as well as for canoeing & kayaking. The wooded over 6 Ac property gives you privacy and tranquility. The area is famous for the Dark Sky Preserve. You have best chance at seeing the most stars, the Moon, galaxies, meteor showers and the Northern Lights right in front of your house. Spacious, modernized and renovated house retains its original rustic character, such as stone fireplace, wooden walls and ceilings, b/in wooden shelves, stone walls. House is FURNISHED. There is rustic guest house on the property, Both guest house and garage are wired for electricity, but not connected. 200 amps electricity service to the house and 800 amps to the2 property. The property is located 3 hr from Toronto. Easy access to the house from the main road. (id:50886)
Sutton Group Quantum Realty Inc
720 - 2033 Kennedy Road
Toronto, Ontario
Welcome to KSquare Condos! Enjoy beautiful sunrise views from this one-year-old suite, designed with a layout that's both modern and functional. This unit offers 2 bedrooms, 2 bathrooms, a den, plus a locker and parking space, with both the parking and locker conveniently located on the same level as the unit for effortless daily access. Bright and spacious, this suite features quartz countertops throughout, built-in stainless steel appliances, and 9'5" ceilings. Both bedrooms include walk-in closets, direct access to a bathroom, and are fitted with zebra blinds for comfort and style. The building's extensive amenities include a gym, dining room, rooftop terrace/patio with BBQ, guest suites, library, study area, kids' play area, music room, rehearsal room, and a sports lounge. All this just minutes to Highway 401, DVP, Agincourt GO Station, Kennedy Commons, Costco, Fairview Mall, Scarborough Town Centre, Birchmount Hospital and the list goes on. Don't miss the chance to make this beautiful suite your new home! (id:50886)
RE/MAX Hallmark Realty Ltd.
27 - 2571 Ladyfern Crossing
Pickering, Ontario
Luxury Modern Townhouse In Desirable Duffin Heights Location! New Complex Surrounded By Parks & Trails, Pickering Water Pond & Pickering Golf Course! Large Living/Dining Area - Dining Area Walks Out To Balcony! Modern Style Kitchen. Bright Open Concept Layout With California Shutters Thru/Out, 2 Bedrooms, 3 Baths(one is a powder room), Direct Access To Garage From Home. Nice Sized Large Garage & 1 Driveway Parking. Laundry In Upper Level. Near 401/407/412 & GO - Lots Of Plazas Nearby! Quiet And Desirable Family-Friendly Neighbourhood. Freshly Painted ! (id:50886)
Royal LePage Signature Realty
100 - 678 Huron Street
Toronto, Ontario
678 Huron Street - Main Floor Suite in the Annex. Discover this delightful 1-bedroom main floor apartment in the heart of the Annex, just steps to Spadina & Dupont. Combining modern updates with original charm, this spacious suite features hardwood floors, stainless steel appliances, and plenty of living space. Enjoy a bright, open layout ideal for singles or a couple. Situated on a quiet, tree-lined street close to parks, the subway, and top-rated restaurants, this home offers the best of city living in a highly sought-after neighbourhood. A rare opportunity to live stylishly in one of Toronto's most desirable communities. Book your private showing today! (id:50886)
Harvey Kalles Real Estate Ltd.
712 - 15 Fort York Boulevard
Toronto, Ontario
Bright and generous 2-bedroom plus den corner suite offering over 900 sq ft with a functional split-bedroom layout and two full washrooms. Recently painted and move-in ready. Features an open-concept den and expansive floor-to-ceiling windows. Modern kitchen with granite countertops and full-size appliances. Ideally located just steps from transit, Sobeys, Rogers Centre, and the Financial District. Building amenities include an indoor pool, steam room, two fitness centres, two billiards rooms, a basketball court, party room, and 24-hour security. 1 Parking and 1 Locker included. (id:50886)
Homelife Landmark Realty Inc.
200 - 678 Huron Street
Toronto, Ontario
678 Huron Street - Main Floor Suite in the Annex. Discover this delightful 1-bedroom main floor apartment in the heart of the Annex, just steps to Spadina & Dupont. Combining modern updates with original charm, this spacious suite features hardwood floors, stainless steel appliances, and plenty of living space. Enjoy a bright, open layout ideal for singles or a couple. Situated on a quiet, tree-lined street close to parks, the subway, and top-rated restaurants, this home offers the best of city living in a highly sought-after neighbourhood. A rare opportunity to live stylishly in one of Toronto's most desirable communities. Book your private showing today! (id:50886)
Harvey Kalles Real Estate Ltd.
505 - 253 Merton Street
Toronto, Ontario
Discover serene city living in this beautifully renovated corner condo filled with incredible pride of ownership. A bright, thoughtfully designed 2-bed, 1-bath suite with 786 sq ft of renovated living space plus a private balcony.Fully renovated, beginning with a custom ceramic-tiled foyer & a spacious entry closet w/ mirrored doors, flowing effortlessly into an open living & dining area with wide plank engineered hardwood flooring throughout. The recently renovated kitchen features quartz counters, full-size appliances, ample storage & a convenient breakfast bar.The split-bedroom layout provides excellent privacy, with a generous primary suite & a large 2nd bedroom enhanced by corner windows & a mirrored-door closet. A stylishly renovated bathroom, ensuite laundry, fantastic closet space throughout, fresh paint, smooth ceilings in the main areas, custom window coverings & custom crown moulding make this home truly move-in ready. Underground parking close to the elevator & a locker, add even more convenience.Set within an exceptionally well-managed, pet-friendly, community minded boutique building with only 124 suites. Enjoy an on-site property manager, 24 hr concierge & direct access to the Beltline Trail through a secure courtyard garden w/ BBQ, as well as visitor parking & a newly expanded, fully equipped fitness facility. BONUS- all-inclusive maintenance fees cover heat, hydro, water & central air. Walking distance to the future Davisville Community & Aquatic Centre (slated for 2027). With the Beltline Trail & Mt. Pleasant Cemetery right in your backyard, this location is ideal for nature, dog lovers, cyclists & runners. You're close to everything yet removed from the congestion-just a short walk to Davisville Subway Station, acclaimed schools (incl. new Davisville PS & top-ranked North Toronto CI as well as private schools -Greenwood & York) & steps to charming shops, restaurants, Sobeys & a short stroll to Davisville Village, Yonge & Eg & Yonge & St. Clair. (id:50886)
Chestnut Park Real Estate Limited
405 - 11 Wellesley Street W
Toronto, Ontario
***One Locker Included*** Luxury Living at Wellesley On The Park Condos. Nestled in the heart of downtown Toronto, this rare 2-bedroom suite with a spacious den offers 746 sq. ft. of refined interior living and soaring 9-ft ceilings. Flooded with natural light through expansive windows, every corner of this residence exudes comfort, elegance, and sophistication.The modern kitchen is a chef's delight, featuring built-in appliances and sleek quartz countertops, inspiring culinary creativity. Each of the two beautifully finished bathrooms offers a touch of luxury and comfort, while individual thermostats ensure perfect temperature control throughout the suite.Step outside to the massive private patio, where breathtaking city views set the stage for morning coffee, evening relaxation, or entertaining guests. Just beyond your doorstep lies a lush 1.6-acre park, ideal for a morning jog or a peaceful evening stroll.Located in one of Toronto's most desirable neighborhoods, this residence offers unmatched convenience - steps to Wellesley Subway Station, universities, and a 24-hour supermarket.A rare blend of urban sophistication and natural serenity, this suite defines modern downtown living. (id:50886)
Bay Street Group Inc.
113 Greenshire Drive
Hamilton, Ontario
PRIME WEST MOUNTAIN!!! Stunning 4+2 bedroom, 4-bathroom family home with over 2,200sqft, Not including the fully finished basement. The main floor features a bright and inviting layout with a formal living room, separate dining room, family room with cozy fireplace and skylights, large eat-in kitchen with ample cabinetry, 2-piece bath, laundry, and garage access. Upstairs offers a spacious primary bedroom with walk-in closet and spa-inspired ensuite, plus three additional bedrooms and a 4-piece bath. The fully finished basement includes a large recreation room, two additional bedrooms (one with wet bar), and a 3-piece bath, perfect for guests or extended family. Enjoy the fully fenced backyard with a large deck for entertaining. Recent upgrades include a new oversized AC, new furnace, and fresh paint throughout. Steps to Ancaster, multiple high schools, parks, grocery stores, shopping, and easy access to 403 and LINC. Move-in ready! (id:50886)
RE/MAX Escarpment Realty Inc.
539 Belmont Avenue W Unit# 608
Kitchener, Ontario
Welcome to this bright, Spacious, and Tastefully Condo in One of Kitchener’s Most Desirable Neighborhoods near Belmont Village. Stunning 2-Bedroom + Den (could be 3rd bedroom).Corner Unit - 1,443 Sq/ ft. Wake up to Beautiful Sunrises, with Breathtaking Sunset Views Right from This Unit. This Impressive Unit Offering an Abundance of Natural Light Throughout the Day and a Warm, Inviting Atmosphere. Step inside to Discover a Thoughtfully Designed Open-Concept Layout Highlighted by 9-foot ceilings, Large windows, and Modern Finishes that Create a Sense of Elegance and Comfort. The Living Room Features a Cozy electric fireplace and a Seamless Flow to the Dining area—Perfect for Both Entertaining Guests and Relaxing at Home. The kitchen is equipped with granite countertops, stainless steel appliances, and ample Cabinetry for storage. A convenient Breakfast bar Offers additional Seating and Casual Dining Space. The Den Provides Flexibility and Can be Easily Used as a Third Bedroom, Home Office, or Formal Dining Room, Depending on Your Lifestyle Needs. Both Bedrooms are Generously Sized, With the Primary Bedroom Featuring a Walk-in Closet And a Modern Ensuite bathroom With upgraded fixtures. The Second bathroom is conveniently located near the guest bedroom and den. Outdoor Living:Enjoy your morning coffee or unwind in the evening on the Covered east-facing balcony , offering a comfortable outdoor space that functions like an extended patio area—perfect for quiet relaxation or small gatherings. Building Amenities: Secure controlled entry,BBQ and outdoor lounge area,Guest suite for overnight visitors,Elevator access and common lounge areas and Party Room. Includes in -Suite washer and Dryer for Modern Comfort, One underground parking space,Private locker for extra storage. All appliances included (stainless steel kitchen set) This Building Features a Guest house and a Spacious Party Room for Entertaining. few minutes drive to the universities.DON'T MISS THIS MUST SEE UNIT! (id:50886)
Royal LePage Wolle Realty
909 - 127 Belmont Drive
London South, Ontario
Welcome to The Atrium, Southwest London Living at its Best! Discover this spacious 2-bedroom condo located on the top floor of a quiet, well-managed building in sought-after Southwest London. Enjoy unobstructed north-facing views from your fully enclosed atrium, the perfect spot for morning coffee, a cozy reading nook, or a peaceful evening retreat. This bright and functional layout offers two generous bedrooms, including a primary suite with a private 2-piece ensuite, plus a full 4-piece main bath. The open concept living and dining areas are ideal for relaxing or entertaining, and the well-appointed kitchen comes complete with all kitchen appliances. You'll also love the in-suite laundry for added convenience. The building offers secure entry, visitor parking, and beautiful outdoor common areas with seating and a shared BBQ space for residents to enjoy. Located just steps from public transit, Westmount Shopping Centre, parks, and local dining, this is urban living in a peaceful setting. (id:50886)
Blue Forest Realty Inc.
6 - 164 Park Street S
Hamilton, Ontario
Beautifully renovated 1-bedroom unit in a quiet well-maintained building in Hamilton's sought after Durand neighbourhood. This bright move-in ready suite features luxury vinyl plank flooring, stainless steel appliances, air conditioning, and an open-concept kitchen/living area with high ceilings and plenty of natural light. Spacious bright primary bedroom and updated 3-piece bathroom. Enjoy access to a backyard gazebo-perfect for summer BBQs. Walk to downtown amenities, GO Station, university campuses, hospital, parks, trails, the Farmers' Market, Harbourfront, or hop on the Highway 403 just as easily. HEAT INCLUDED!!! Tenant pays electricity only and $40 flat fee for water. 1-year lease. Rental application, credit check, employment verification, and references required. (id:50886)
Right At Home Realty
504 Main Street E
Hamilton, Ontario
All Inclusive Commercial Space Available Immediately. This Storefront / Office space is PERFECT for any Beauty Related Businesses, Office Business, Sales or Retail. Mixed use means plenty of options! This unit is located on two incredibly busy streets (Main St E and Wentworth St S) offering Walk-In traffic potential, advertising visibility and much more! This Space is already renovated and Turn-Key; built out to presently include 4 private rooms, two open spaces, a kitchen and bathroom as well as a Main Entrance Area. This unit is on the second floor and there is parking in the rear. (id:50886)
Revel Realty Inc.
16 Sagewood Drive
Hamilton, Ontario
Here's your exclusive opportunity to be part of another celebrated community by an award-winning builder. Welcome to Eden Park - ideally located on Hamilton's desirable West Mountain, close to parks, schools, scenic walking trails, a community recreation centre, and with easy access to major highways for commuters. This beautifully crafted, brand new 1,995 sq. ft. luxury home sits on a 32 ft. x 98 ft. lot and boasts an impressive $120,000 in premium upgrades throughout. Step inside to a professionally designed open-concept living space, thoughtfully finished with high-end materials and expert craftsmanship. The bright and inviting eat-in kitchen features extended-height cabinetry, quartz countertops and back splash, stainless steel appliances, and a stylish upgraded lighting- perfect for everything from morning coffee to weekend entertaining. The warm oak-engineered hard wood flooring flows seamlessly to a solid oak staircase, stained to match, leading to three spacious bedrooms. The primary suite offers a relaxing retreat, complete with a luxurious 5-piece ensuite featuring oversized 48" x 48" tiles, a walk-in shower, and a deep soaker tub - ideal for winding down after a long day. Additional highlights include an Oversized "look-out" basement with large windows, bathroom rough-in, and endless potential for a future rec room, home gym, or kids' play area. Entertainer-friendly layout with easy rear yard access, perfect for hosting backyard BBQs this summer. This home combines elevated style with practical family living - all in a prime location. Don't miss your chance to own a piece of Eden Park. (id:50886)
RE/MAX Escarpment Realty Inc.
1st Floor Room - 112 Leland Street
Hamilton, Ontario
For First Floor One Bedroom Only. Bright And Spacious Bedroom With Closet. Share A 4pcs Bathroom With Another First Floor Roommate. Share Living, Kitchen, Dining & Laundry with 3 Boy Roommates. Great Location In Hamilton, Just Steps To McMaster University, Surrounding Amenities: Alexander Park, Bus Routes, Place Of Worship, Schools, Fortinos Supermarket And More, Enjoy Your Convenient Life. Tenant Responsible For Snow Removal And Lawn Cutting As Per Shift Schedule. (id:50886)
Le Sold Realty Brokerage Inc.
#3 & 4 - 206 King George Road
Brantford, Ontario
Established & Profitable Indian Grocery Store for Sale - Prime Brantford Location! Opportunity to acquire a thriving, well-established Indian grocery store in a high-traffic area of Brantford, Ontario. This business boasts a loyal customer base and significant growth potential, making it an ideal investment for entrepreneurs seeking a turnkey operation. Situated on a bustling street with excellent visibility and accessibility, Strong community presence and established clientele, Over 3,000 sq ft of retail space, providing ample room for inventory and customer flow, Current lease until November 2028, with a 5-year renewal option. Exceptionally low gross rent including TMI & HST, Significant opportunity to increase revenue by expanding operating hours (currently limited), adding a kitchen, lottery, meat section, Beer and frozen food section (Freezer already available), Retiring Owner, Non-Franchise: Allows for greater operational flexibility. Don't miss this opportunity to own a profitable and well-established Indian grocery store in a prime Brantford location. Financials available after offer acceptance. (id:50886)
Elixir Real Estate Inc.
91 Templehill Road
Brampton, Ontario
Gorgeous house available for Lease in One Of The Prime Locations & Family Orientated Neighborhood!! Main Floor Offers Great Room with with Breakfast Area, 1 Powder Room and Modern Kitchen, Complemented With Stainless Steel Appliances. Lot of windows, Plenty of Light, Hardwood Flooring all through out the House .2nd Floor Offers 3 Spacious Bedrooms and 2 Full Washrooms. This Home Is Within Walking Distance To Schools, Parks, Grocery Stores, And Plazas, Ensuring All Your Daily Needs Are Met. Commuting Is A Breeze With Close Proximity To Trinity Common Shopping Centre And Multiple Bus Stops, All Within Walking Distance. This Home Offers Everything You Need For Comfortable And Convenient Living. Don't Miss Out On This Exceptional Opportunity! Premium Lot With 2 Car parking Avavilabe. Children Paradise house- No carpet. Basement Rented out Seperately. (id:50886)
RE/MAX Gold Realty Inc.
1328 Restivo Lane
Milton, Ontario
Welcome to 1328 Restivo Lane, a home where comfort meets elegance and every day feels elevated. Set in Milton's beloved Ford neighbourhood, this bright and beautifully designed 3 plus 1 bed and 4 bath freehold townhome offers over 2000 square feet of finished living space crafted for those who value style, function, and effortless living. Step inside to 9 foot ceilings, natural light, and an open concept layout that instantly creates a sense of calm and connection. The main floor invites gathering and togetherness with a full dining area, a spacious living room perfect for unwinding, and a chef inspired kitchen with granite counters and a generous eat in island that keeps everyone in view. Freshly painted with adjustable pot lights, the home shifts beautifully from bright mornings to warm relaxed evenings. A walkout opens to a fully fenced backyard ideal for barbecues, play, pets, or quiet outdoor escapes. Upstairs, luxurious vinyl flooring enhances all bedrooms. The primary suite offers a peaceful retreat with a walk in closet and a serene four piece ensuite. Zebra blinds add both style and privacy, while the upper level laundry brings welcome convenience to daily routines. The finished basement expands your lifestyle with space for an in law suite, home office, fitness area, media room, or additional storage. Three total car parkings with no sidewalk, meaning easy winters that adds to the comfort. Minutes from Sobeys, Metro, cafes, parks, and dining spots you'd love, plus top ranked public and Catholic schools such as Viola Desmond, Boyne, St Scholastica, Elsie MacGill and St FrancisXavier. Commuting is simple with quick access to Highway 401, Highway 407, Milton GO, and major transit routes. Nature lovers will enjoy nearby sports centres, scenic parks, and the stunning trails at Kelso and Rattlesnake Point. More than a home, this is a lifestyle upgrade. Your next smart move starts here. Welcome home. (id:50886)
RE/MAX Experts
202 Fernforest Drive
Brampton, Ontario
Discover this beautifully maintained home featuring 4 spacious bedrooms upstairs and 3 additional bedrooms in the finished basement with a separate entrance, including two self-contained rental units that provide excellent income potential. The main floor offers a bright family room, separate living area, upgraded kitchen with ceramic flooring and backsplash, and convenient main floor laundry. The upper level includes three full washrooms and generous living space ideal for a growing family. Recent updates include a new driveway (2025), updated windows and patio doors, elegant crown molding, and a solid oak staircase throughout, plus direct garage access. Located close to schools, parks, shopping, transit, hospitals, and fitness centers, this property offers comfort, convenience, and a great investment opportunity. (id:50886)
King Realty Inc.
1207 - 2269 Lakeshore Boulevard W
Toronto, Ontario
It's not Just a over 900 Sq feet Condominium, it's a community With World Class Amenities like Fitness Facilities, Tennis/ Squash, Swimming pool, Party Hall, BBQ Place, Library. Panoramic Views from the unit. Overlooking The Lake & City In Fantastic Marina Del Ray Community. Just Steps To Marinas, Path And Trails And Only 10 Minutes To Downtown. Amazing view from Penthouse on 34th floor(common element) Open Concept Living/Dining Area With Wall To Wall Windows Allowing For An Abundance Of Natural Light. Renovated Kitchen with Brand new Quartz Counter Top., New push & close cabinet doors. Large Bedroom With A Double Closet And French Doors Leading To The Den which can be used for kids bedroom or office. Condo Fees Includes All Your Utilities , basic internet ,basic cable & ,2 Car parking (Tandem) (id:50886)
Century 21 Legacy Ltd.
25 Shelburne Avenue
Wasaga Beach, Ontario
Live the Georgian Sands Lifestyle - Your beachside townhome awaits! Move in, unwind, repeat. Welcome home to 25 Shelburne Ave! Discover this stylish three-story, three-bedroom plus Den townhome in the coveted Georgian Sands master-planned community of Wasaga Beach. Steps from the world's longest freshwater beach, this home invites you to wake up to nature while staying just minutes from Walmart, grocery stores, restaurants, a new rec complex, library, and year-round recreation. Just 5 minutes from Beach 1 - Move-in-ready home that is a perfect blend of luxury, lifestyle, and convenience. Inside, an airy open-concept main floor features sun-filled living spaces, a stylish kitchen with centre island, ground floor family room or 4th bedroom, three spacious bedrooms upstairs, including a serene primary retreat with ensuite, provide plenty of room for family or guests. The private one-car garage and additional storage make day-to-day life effortless. Designed with the builder's signature attention to detail-think bright, modern interiors, quality craftsmanship, and energy-efficient construction-this home captures the essence of Georgian Sands: a place where beachside charm meets contemporary comfort. Comes with new vanities, new toilets, fresh designer paint, laminate flooring throughout, and is fully equipped with kitchen appliances. Your four-season escape starts here. Tour today. Move in tomorrow. Go! (id:50886)
Royal LePage Your Community Realty
106 - 90 Dean Avenue
Barrie, Ontario
This Lovely Heritage Suite is 1103sq ft with 2 bedrooms, 2 full baths with one shower walk-in with safety bars. It is also a ground floor suite with a private covered patio, walk out from the Living Room There is also a large living room/dining room with no carpet. The galley kitchen has stainless steal appliances. The Terraces of Heritage Square is an Adult over 60+ building, with lots of amenities. These buildings were built with wider hallways and with handrails. Ground floor lockers and a ground floor covered but open aired garage with designated parking spots and a car wash station. Gorgeous roof top gardens off the second floor, and so much more. Bathrooms with safety bars and heat lamps. Its independent living with all the amenities you will need. Walking distance to the library, restaurants and groceries. ** Open House tour every Tuesday at 2pm Please meet in lobby of 94 Dean Ave ** (id:50886)
Right At Home Realty
4105 - 8 Interchange Way
Vaughan, Ontario
Festival Tower C - Brand New Building (going through final construction stages) 452 sq feet - 1 Bedroom & 1 bathroom, Balcony - Open concept kitchen living room, - ensuite laundry, stainless steel kitchen appliances included. Engineered hardwood floors, stone counter tops. 1 Locker Included (id:50886)
RE/MAX Urban Toronto Team Realty Inc.
51 Bridgepointe Court
Aurora, Ontario
Luxury estates by Mattamy Homes, $$$ in custom upgrades. Impressive 3700+ square feet above ground. Situated in a tranquil safe friendly neighborhood. Features breathtaking ravine view w/sunfilled finished walkout basement. Amazing 12 ft ceiling on main&9 ft on 2nd. 4 Bedrooms and a huge Family room on 2nd floor, 5th Br ensuite in basement. 6inch Hardwood floor through out. Open Concept Kitchen W/Granite counter, Granite center island, Upgraded Cabinets, Under Cabinets Light, a full set of top-line Miele appliances! Great Room With Gas Fireplace, Waffle Ceiling. Pot Light&Smooth Ceiling through out. Steps To Trail And Forest. Close To Community Center, Go train Station, Schools, Parks, Shopping Plaza, 404. (id:50886)
Mehome Realty (Ontario) Inc.
403 - 375 Sea Ray Avenue
Innisfil, Ontario
PENTHOUSE UNIT - Courtyard/Pool View in Aquarius Building. Aqua suite with two split bedrooms, Spacious Bright Luxury suite. Open concept kitchen and living area - overlooking the Pool, Large Centre Island with lots of Cabinetry and extra Storage space, Granite Breakfast Bar, 2 full baths, Primary bedroom has a large Walk in Closet. Walk out to Large Balcony overlooking the courtyard Pool - Master Planned Friday Harbor Resort All Season Community living. Take a stroll on the Boardwalk, Golf at the Nest Golf Club, Nature Walks in the 200 Acre Nature Reserve, Shops and Restaurants, LCBO, Shopping and much more. Come take a look at one of the most distingished Resort Lifestyle Community, Minutes to Barrie and 1 hour to Downtown Toronto. (id:50886)
Right At Home Realty
803 - 398 Highway 7 E
Richmond Hill, Ontario
This stunning 955 sq. ft. 2+1 bedroom condo, complete with one parking space and a convenient locker, is meticulously designed for modern living. Its north-facing layout floods the space with natural light, creating an inviting atmosphere while maintaining a cool and comfortable environment. This Spacious and Versatile Layout, the perfect blend of comfort and functionality with an open-concept living area and a versatile den that can easily serve as a home office or an extra guest room. Also , the Top-Ranked Schools just right at Your Doorstep: Benefit from being zoned for some of the area's most prestigious schools, including Doncrest Public School, Christ the King School, and St. Robert Catholic High school, ensuring an excellent education for your children.- Thirdly, **Unmatched Convenience:** Enjoy the luxury of having banks, supermarkets, fine dining, and fabulous shopping options just steps away. Plus, the soon-to-open T&T Supermarket will elevate your grocery shopping experience to new heights.- Forthly , A Secure and Family-Friendly Community:** Rest easy knowing your family is safe in a neighborhood celebrated for its exceptional security and sense of community. **Prime Location in Richmond Hill:**With schools, shops, public transit, and dining all within a short stroll, this condo offers an unparalleled lifestyle of convenience and comfort.Seize this incredible opportunity to own a spacious, radiant, and ideally located home in one of Richmond Hills most coveted communities! Dont let this chance pass you by! (id:50886)
Jdl Realty Inc.
Basement - 346 Wenlock Avenue
Richmond Hill, Ontario
Cozy 2 Bedrooms Basement In A Quiet Community In The Heart Of Richmond Hill ,One Parking Spot On The Private Driveway, ,Long Driveway, Top-Rated Bayview Secondary School, Step To Elementary School, GO Station, Costco, T&T Supermarket, Walmart, Dollarama, Food Basic And Etc. First And Last Month's Rent. No Pet and No Smoker. Main Floor Is Already Leased Separately. (id:50886)
Zolo Realty
256 - 333 Sunseeker Avenue
Innisfil, Ontario
Welcome to this brand-new, beautifully designed, unit located in the heart of Sunseeker building at Friday Harbour Resort. This modern suite features a bright open-concept layout, thoughtfully crafted for comfort and easy living. Large balcony with stunning view overlooking the Marina and the courtyard, Residents can indulge in all the premium amenities the building has to offer and other amenities , from boardwalk dining to trails, beach club access, and year-round activities, Lease and Lease-to-Own options available. A perfect opportunity to experience luxury living in one of Friday Harbour's newest and most stunning buildings. (id:50886)
RE/MAX Experts
99 David Street
North Huron, Ontario
Don't miss this exceptional opportunity to own a highly profitable, fully modernized carwash-complete with property-in the heart of downtown Wingham, Ontario. Sitting on an impressive1-acre lot, this turn-key business has been transformed with over $300,000 in premium upgrades,making it one of the cleanest, most reliable operations in the region. Enjoy multiple revenue streams with 2 spotless self-serve bays, 1 oversized truck bay, and a state-of-the-art automatic touchless car wash, all outfitted with brand-new, top-tier equipment. Customers love the convenience of the dedicated dog wash station, newly installed high-suction vacuums, andmodern wireless payment systems-ensuring smooth, effortless service around the clock. Behind the scenes, every bay has been outfitted with fully updated electrical systems, providing long-term durability and peace of mind for any owner. Its prime downtown location offers unbeatable visibility, steady vehicle traffic, and close proximity to nearby amenities-driving strong and consistent customer volume. Open 24/7 and designed to operate with minimal effort,this property is perfect for hands-off investors or business owners looking to step into a thriving, low-maintenance operation with substantial future development potential. A rare,income-generating asset in a fast-growing community-opportunities like this are hard to find. (id:50886)
RE/MAX Realty Services Inc.
1009 - 9075 Jane Street
Vaughan, Ontario
Stunning split bedroom layout, 2-Bed, 2-Bath corner unit in the luxury Park Avenue Place Tower A, offering over 800 sq ft of elegant living space with 9-foot flat ceilings, an open-concept layout, and floor-to-ceiling windows that fill the home with natural light. The modern upgraded kitchen features an extended island with breakfast bar, quartz countertops, premium built-in appliances, stylish backsplash. Top-grade laminate flooring and modern window coverings throughout. The spacious primary bedroom includes a walk-in closet and elegant 4-piece ensuite. Enjoy unobstructed northwest views from every angle and from your private balcony. This unit comes with 1 parking spot and locker. Building amenities include a 24-hour concierge, rooftop terrace with BBQs, gym, cinema/theater, party/reading/billiard rooms, guest suite, and plenty of visitor parking. Conveniently located just minutes to Vaughan Mills, Subway, Hwy 400, Cortellucci Vaughan Hospital, Canadas Wonderland, restaurants, schools, and entertainment. The unit is clean and move in ready! (id:50886)
Royal LePage Your Community Realty
803 - 398 Highway 7 E
Richmond Hill, Ontario
Welcome to your dream home! This stunning 955 sq. ft. 2+1 bedroom condo, complete with one parking space and a convenient locker, is meticulously designed for modern living. Its north-facing layout floods the space with natural light, creating an inviting atmosphere while maintaining a cool and comfortable environment. This Spacious and Versatile Layout, the perfect blend of comfort and functionality with an open-concept living area and a versatile den that can easily serve as a home office or an extra guest room. Also , the Top-Ranked Schools just right at Your Doorstep: Benefit from being zoned for some of the area's most prestigious schools, including Doncrest Public School, Christ the King School, and St. Robert Catholic High school, ensuring an excellent education for your children.- Thirdly, **Unmatched Convenience:** Enjoy the luxury of having banks, supermarkets, fine dining, and fabulous shopping options just steps away. Plus, the soon-to-open T&T Supermarket will elevate your grocery shopping experience to new heights.- Forthly , A Secure and Family-Friendly Community:** Rest easy knowing your family is safe in a neighborhood celebrated for its exceptional security and sense of community. **Prime Location in Richmond Hill:**With schools, shops, public transit, and dining all within a short stroll, this condo offers an unparalleled lifestyle of convenience and comfort.Seize this incredible opportunity to own a spacious, radiant, and ideally located home in one of Richmond Hills most coveted communities! Dont let this chance pass you by! (id:50886)
Jdl Realty Inc.
32 - 1945 Denmar Road
Pickering, Ontario
Welcome to this bright and spacious two-storey townhome, complete with a finished lower level and a desirable walk-out to a fully fenced backyard. Perfectly situated in the heart of Pickering, this home offers unbeatable convenience-just minutes to highway access, transit, and all major amenities. The main floor features a functional kitchen that opens to a combined living and dining area, creating an ideal space for family time and entertaining. A convenient main-floor powder room adds to the practicality. Upstairs, you'll find three well-appointed bedrooms and a full bathroom. The generous primary bedroom boasts double closets and ample natural light. The lower level is mostly finished, offering additional living space with a walk-out to the backyard-perfect for a rec room, home office, or gym. With a single-car garage, private driveway, and visitor parking, this home checks all the boxes. (id:50886)
Sage Real Estate Limited
77 - 1235 Radom Street
Pickering, Ontario
Welcome to 1235 Radom St, Unit 77 at Village by the Lake Townhomes! This spacious 3-bedroom home offers 1,374 square feet of comfortable living in sought-after Bay Ridges. The layout features a bright living and dining area, a classic kitchen, and a powder room on the main floor. Upstairs, you'll find three generously sized bedrooms and a full bathroom, ideal for family living. Downstairs, a finished basement expands your options for a cozy rec room, workspace, or play area-perfect for today's versatile lifestyles. Enjoy the peace of mind that comes with an included underground parking spot and take advantage of plentiful visitor parking for guests. Residents have access to excellent amenities such as an outdoor pool, party and meeting room, green courtyards, and a BBQ area for entertaining.This established, well-managed complex offers attractively low maintenance fees. Situated close to many schools, waterfront trails, Frenchman's Bay marina, shopping, and transit including Pickering GO and Highway 401, Unit 77 delivers the best of lakeside living in a neighbourly, family-friendly community. (id:50886)
Homelife Superstars Real Estate Limited
2 Dundas Street W Unit# 305
Belleville, Ontario
Welcome To Harbour View Apartments! This New Building Directly Overlooks The Belleville Harbour And Beautiful Bay Of Quinte. Located Across From The Moira River And Walking Distance To The Downtown Core, This Is Luxury Lifestyle Living At Its Finest! Come Home To A Unique Blend Of Luxury And Comfort With Features And Finishes That Are Both Stylish And Practical. Boasting 9 Foot Ceilings, Refined Natural Details With A Strong Focus On Both Functionality And Flair. This Executive 2 Bedroom Suite Features A Welcoming Gourmet Kitchen With High End Appliances Leading Into A Generously-Sized Family Room With A Walk-Out Balcony. Expansive Windows Allow For A Cascade Of Natural Light While The Smartly Designed Open Concept Floor Plan Provides You With Abundant Living Space. Feel The Rewards Of Living Care-Free In A Sophisticated Well-Crafted Upscale Building That Caters To The Luxury Lifestyle You've Always Dreamed Of, In An Area Rich With Conveniences. Pictures are from unit 206 (id:50886)
The Agency
170 Sumach Street
Toronto, Ontario
Luxury FULLY FURNISHED 1-bedroom, 1-bathroom condo in the heart of downtown Toronto. This bright, high-ceiling suite features a modern kitchen with stainless steel appliances and quartz countertops, an open balcony, and 1 underground parking spot included. Best of all, it's on the SAME floor as the building's exceptional amenities - basketball court, private movie theatre, entertainment room, fully equipped gym, and stunning rooftop terrace with BBQs and gardens. Steps to TTC, U of T, Toronto Metropolitan University, Eaton Centre, FreshCo, Regent Park, and Cabbage town. Move-in ready and available immediately. Rare furnished unit with parking in an unbeatable location! (id:50886)
Dream Home Realty Inc.
475 Broadway Street
Port Lambton, Ontario
Deck the Halls of this Port Lambton Gem – Move-In Ready & Updated! Imagine the possibilities this holiday season in this charming 1½-storey home, located in a prime Port Lambton spot just steps from the beautiful St. Clair River. With spaces already envisioned for your holiday décor, this property offers the perfect backdrop for your future. The home features 3+1 bedrooms and 1.5 bathrooms, centered around a large, light-filled living room that offers a welcoming space for family gatherings. Outside, you’ll find a detached garage and a spacious wrap-around deck that is perfect for entertaining or relaxing, no matter the season.You can buy with total confidence knowing that extensive updates were completed in 2014, covering all the major systems. These renovations included the roof, siding, soffit, fascia, eavestroughs, windows, decks, electrical, furnace, central air, insulation, flooring, doors, trim, as well as a modernized kitchen and bathrooms.For added convenience, the home features hookups for a gas stove, gas dryer, and gas BBQ, along with two crawl space access points. With no rental equipment, this home offers peace of mind and value from day one. With great curb appeal and an unbeatable location, don’t miss the opportunity to see what your potential could be. Book your private showing today! Please note: Some images included in this listing have been virtually staged or enhanced with Artificial Intelligence (AI) to show potential possibilities and concepts. (id:50886)
Royal LePage Peifer Realty Brokerage
15 Helena Feasby Street Unit# 2
Kitchener, Ontario
Brand New Upper Unit for Lease – Stylish & Private! Be the first to live in this 2025-built upper-level apartment in a detached home with a private separate entrance. This bright and spacious 2-bedroom, 1-bathroom unit features an open-concept layout, perfect for modern living. The heart of the home is the beautifully designed kitchen with quartz countertops and brand new stainless steel appliances (2025). Relax in the cozy living room featuring a modern fireplace, perfect for unwinding after a long day. Additional highlights: Fireplace in living room In-suite laundry 1 parking spot included Utilities extra Close to gyms, shopping, public transit & all major amenities Everything is brand new – just move in and enjoy! (id:50886)
RE/MAX Twin City Realty Inc.

