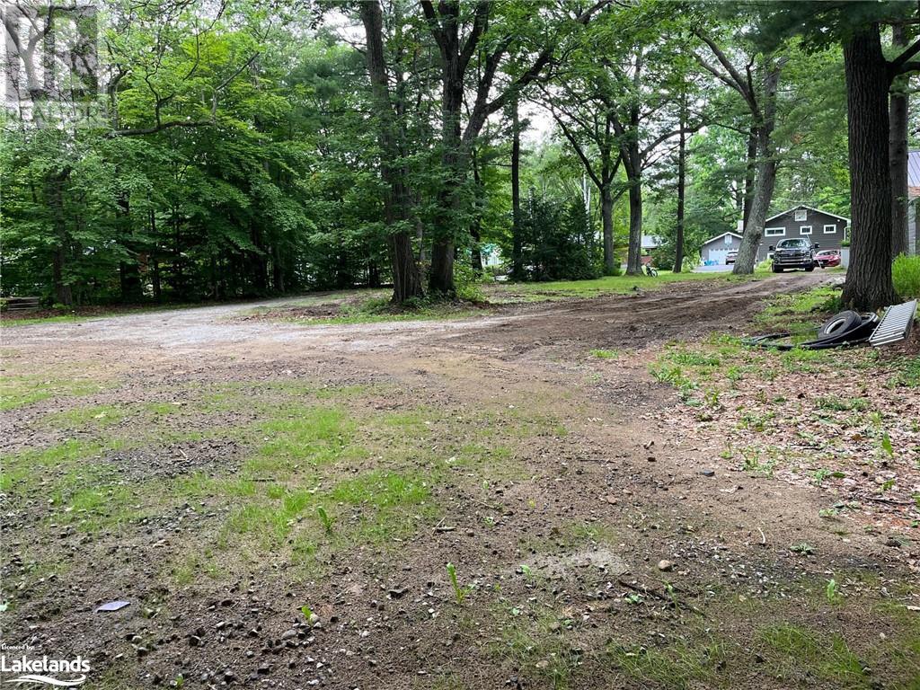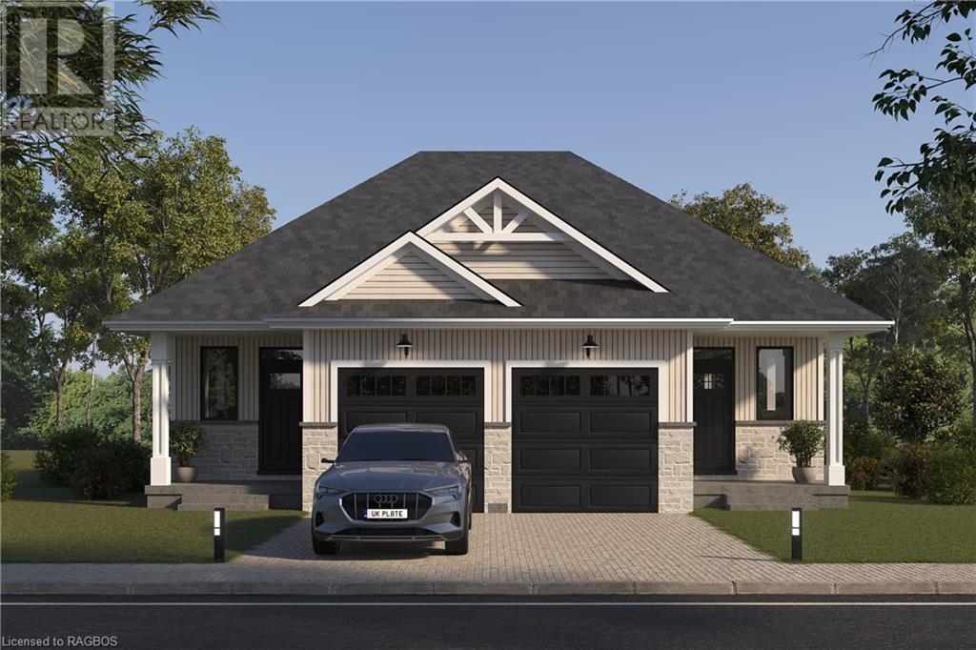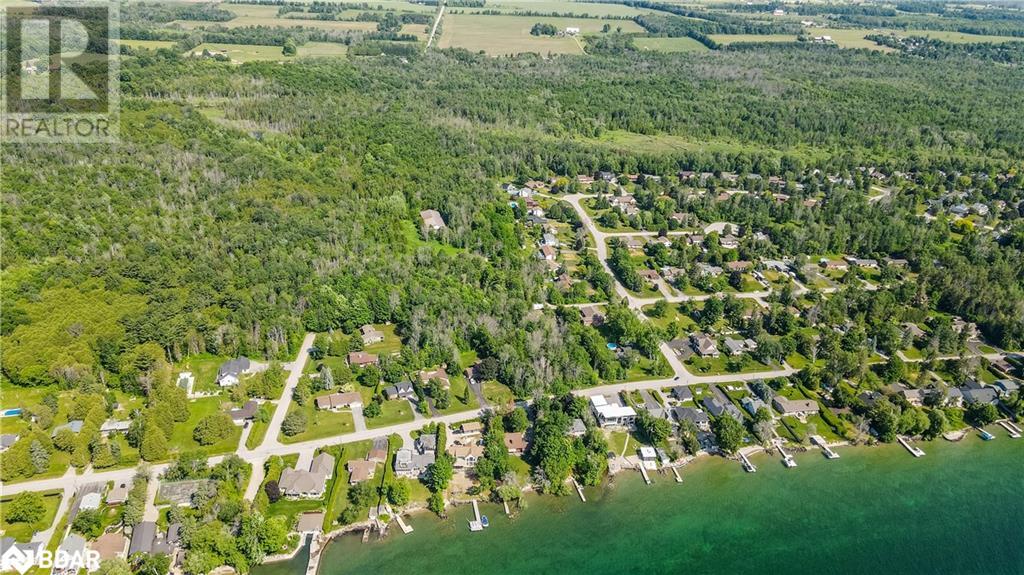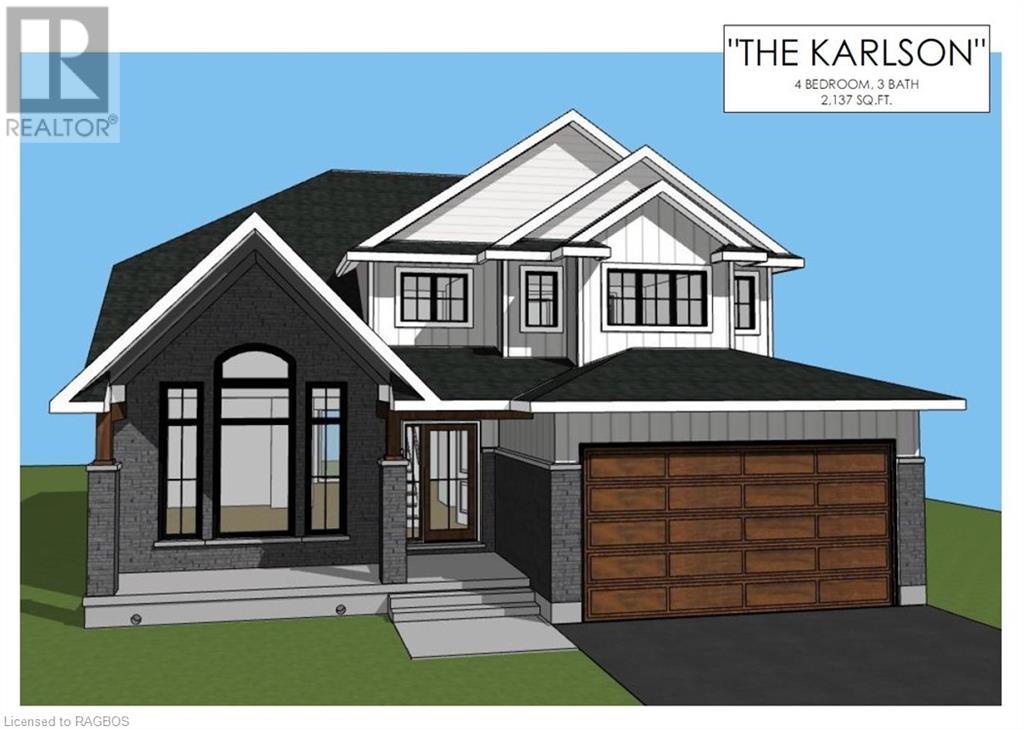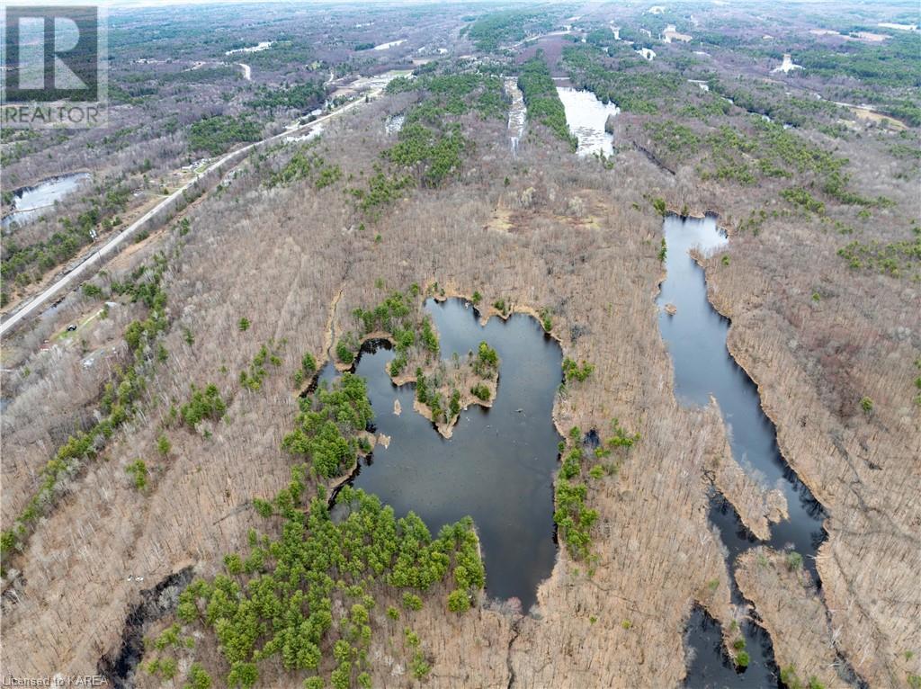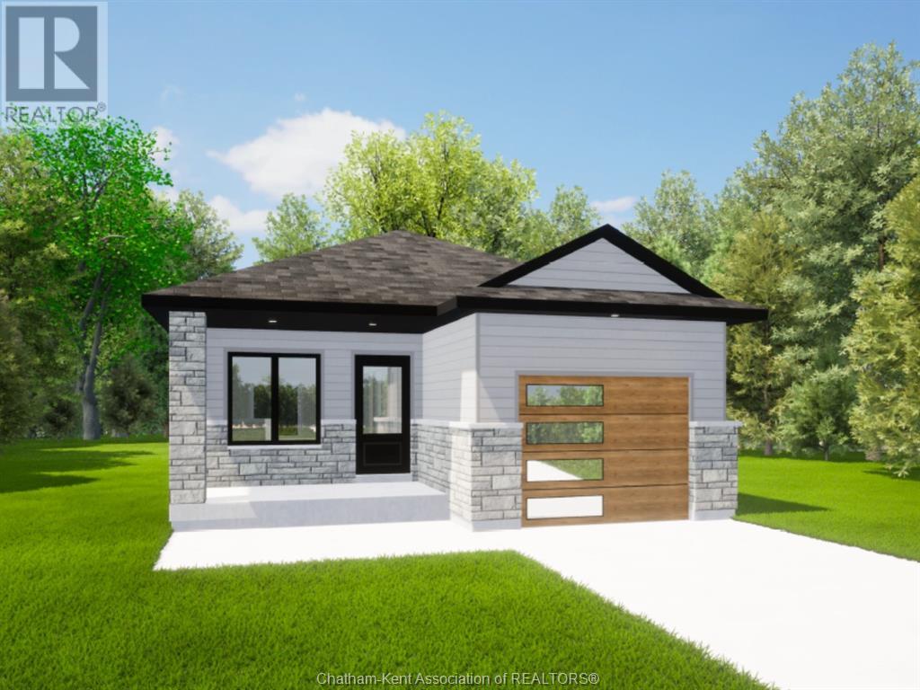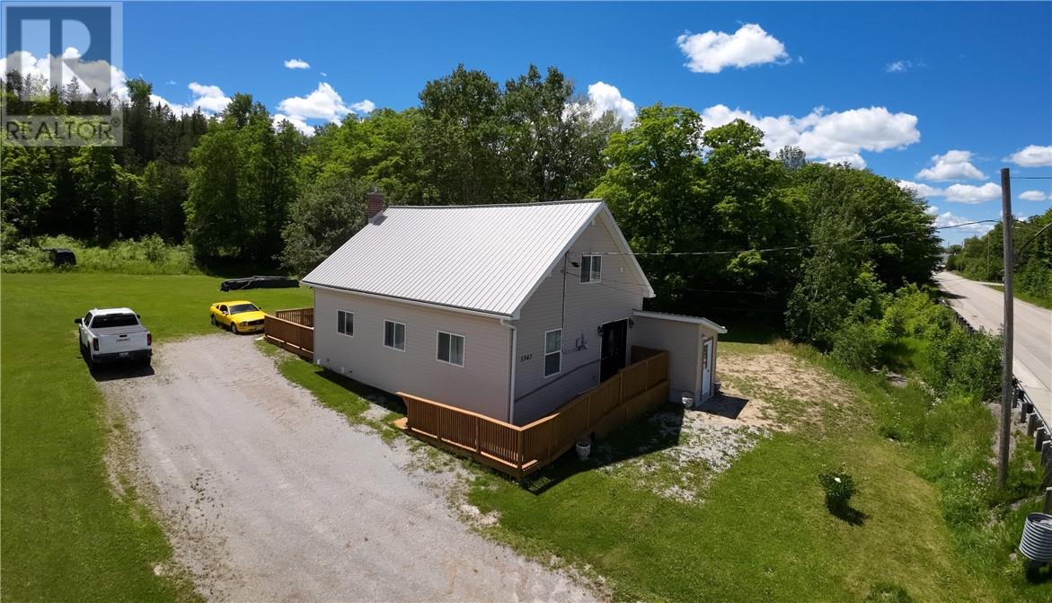137 Oakwood Drive
Gravenhurst, Ontario
Newly created beautiful oversized ready residential building lot dotted with mature trees with 62.5 feet fronting on the south side of the drive with a depth of 215.9 feet ready for building a dream home. This is a quiet desired area of town close to schools and parks. (id:50886)
RE/MAX Professionals North
12 Janet Street S Unit# 1
Teeswater, Ontario
Presenting The Harlow in Teeswater. Each unit at The Harlow features three spacious bedrooms and three bathrooms, providing ample room with a fully finished basement, a private garage and covered porches. The thoughtfully designed interior offers comfort and simplicity, with the opportunity to collaborate with a dedicated design team in customizing your finishes. The Harlow offers not just a house, but a place to truly call home. Start the new year in a home that’s as beautiful as it is functional. The Harlow is more than just a place to live—it’s a lifestyle choice, designed with you in mind. Estimated Move in Date: January 2025. Check out the Brochure for more details. (id:50886)
Exp Realty
12 Janet Street S Unit# 2
Teeswater, Ontario
Presenting The Harlow in Teeswater. Each unit at The Harlow features three spacious bedrooms and three bathrooms, providing ample room with a fully finished basement, a private garage and covered porches. The thoughtfully designed interior offers comfort and simplicity, with the opportunity to collaborate with a dedicated design team in customizing your finishes. The Harlow offers not just a house, but a place to truly call home. Start the new year in a home that’s as beautiful as it is functional. The Harlow is more than just a place to live—it’s a lifestyle choice, designed with you in mind. Estimated Move in Date: January 2025. Checkout the Brochure for more details. (id:50886)
Exp Realty
Ptl 26 & Ptl 27, Con. 7
Oro Station, Ontario
All in one, your own equestrian center and a place to build your principal residence. Now offering this 64 +/- acre parcel located next to Harbourwood Estates in central Oro-Medonte. Already improved with a 9,100 +/- sq. ft. indoor riding arena, perfect for a year-round operation. Complete with stalls, viewing area / tack room, feed storage and the large riding arena, just turn on the lights. In addition, there is a separate barn for additional storage, existing trails, past paddocks / pastures. A separate and secluded section, away from the arena center, is the perfect spot for your new residential build. Best of all Worlds; Business, Home and Recreation all rolled into one. One seller is a registered real estate broker. Additional potential with boundary extensions of 10 Harbourwood Estate lots backing onto property. Talk to LA (id:50886)
Right At Home Realty Brokerage
216 Elgin Street
Palmerston, Ontario
Picture your family in this 4 bedroom 2 ½ bath Karlson model home which provides over 2,000 ft.² of finished living area plus the potential for 2 additional bedrooms and a 4 pc. in the lower level. This custom built home is located in a newly developed subdivision, close to the elementary school and recreation areas. Many quality features of this home include quartz countertops, ground floor laundry, large 5 pc. en suite washroom & WIC in the principal bedroom, a covered front porch & an attached double car garage. This is another quality JEMA home built by this Tarion registered builder. (id:50886)
Coldwell Banker Win Realty Brokerage
19307 Kenyon Concession Road 7 Road
Dunvegan, Ontario
Vintner’s dream! Escape to your own slice of paradise at this stunning 66.4 acre property consisting of approximately 21 acres of wooded area, 5 acres of wetlands and 40 cleared acres with over 7000 mature, trellised grape vines (including Frontenac, Market, Concord, St. Croix and Black Pearl varieties). Nestled among rolling hills in the town of Dunvegan, this property offers a unique opportunity to own a piece of wine country. With onsite pond, and mobile home, this is the perfect setting for the budding wine producer or for simply enjoying the peaceful serenity of the countryside. Embrace the vineyard lifestyle and elevate your living experience at this exceptional property. (id:50886)
Storm Realty
Old Sulphide Road
Kaladar, Ontario
Welcome to your canvas of nature's beauty, spanning across 71.92 acres of pristine wilderness in the heart of Addington Highlands. This exceptional parcel of land offers a rare chance to own a piece of tranquility, with endless possibilities for your dream retreat. Embrace the great outdoors with direct access to the renowned TransCanada Trail, inviting you to explore the stunning landscapes and breathtaking views. Discover two expansive ponds nestled within the property, perfect for fishing, kayaking, or simply unwinding amidst the soothing sounds of nature. With rural zoning, this land presents the opportunity to bring your vision to life. Whether you envision a secluded off-grid dwelling, a hunting camp for outdoor enthusiasts, or a seasonal cottage retreat, the possibilities are endless.Situated in the idyllic rural community of Kaladar, this property offers a peaceful escape from the hustle and bustle of city life. Conveniently located south of Highway 7 and county road 41, enjoy easy access to amenities while still relishing in the tranquility of rural living. Escape the everyday and create your own private oasis surrounded by nature's beauty. Let your imagination soar as you envision the possibilities for this vast expanse of land. Whether for personal use or development potential, this property is a valuable investment in natural beauty and serenity. Don't miss out on this extraordinary opportunity to own your slice of paradise in Addington Highlands. (id:50886)
RE/MAX Finest Realty Inc.
10 James Street Unit#807
Ottawa, Ontario
Embrace urban sophistication with the LPH7 model at James House, a sanctuary in the heart of Centretown. This Lower Penthouse 2 bedroom residence boasts 1,233 sqft of contemporary elegance within a 9-storey brick and glass midrise designed by RAW Design. Inside, exposed concrete ceilings and floor-to-ceiling rolling doors evoke modern sophistication. The open-concept kitchen features engineered stone countertops, stainless steel appliances, and sleek finishes, ideal for culinary enthusiasts. Enjoy panoramic views of the city skyline from south-eastern windows. With 2 large terraces, one east-facing and one south-facing, indulge in outdoor living above the city. The primary ensuite bathroom offers a double vanity along with spacious tub and separate shower, while the expansive living space includes a separate den/office. From the rooftop pool to the Unison-designed lounge, James House offers urban living at its finest. (id:50886)
Haus Collection Realty Limited
163 Ironwood Trail
Chatham, Ontario
Introducing ""The Hazel"", built by Maple City Homes Ltd. Offering approximately 1150 square feet of living space, this one level home has an open concept design and main floor laundry. The kitchen includes beautiful quartz countertops, that flows into the dining space and living room. Retreat to your primary bedroom, which includes a walk-in-closet and an ensuite. Price includes a concrete driveway, fenced in yard, sod in the front yard and seed in the backyard. With Energy Star Rating to durable finishes, every element has been chosen to ensure your comfort and satisfaction for years to come. Photos in this listing are renderings only. These visual representations are provided for illustrative purposes to offer an impression of the property's potential appearance and design. We encourage all prospective buyers to visit the property in person or to book a virtual showing. This model has an ""L"" shaped kitchen. Price inclusive of HST, net of rebates assigned to the builder. (id:50886)
Royal LePage Peifer Realty Brokerage
861 Du Golf Road
Hammond, Ontario
Would you like to own your own 4-season cottage just 25-minutes from Orleans Ottawa? This is a chance to enjoy a getaway that sleeps 4 and has access to swimming ponds, walking and hiking forest trails, playground, golf course, club house, restaurant, BBQ food truck, beer tent, craft brewery, winter skating, snowshoeing, cross-country skiing, and tons of events year round for the whole family to enjoy. Nearly new Vanguard tiny home unit from Small Living Company has a 10'x20' deck outfitted with BBQ, firepit and patio furniture. Inside, you'll find a queen loft, dinning for 4, queen ground floor murphy bed, a kitchen with a 2-burner stove, counter and sink with butcher block counter tops. The 3-piece bath has a stand-up shower, small vanity and Cinderella (incinerating) toilet. Heated and cooled with super efficient heat pump. Financing is available. Highspeed internet available. You also need to budget $250 to $350 monthly for Common Area Maintenance. Immediate occupancy. (id:50886)
Royal LePage Performance Realty
58 Elmwood Avenue
Welland, Ontario
WELCOME TO ELMWOOD AVE IN WELLAND. A meticulously well maintained home on a wide 67' lot with massive concrete driveway and a detached 2 car garage with hydro. The home itself has a 3 bedroom, 1.5 bath, 2 kitchens, recroom, hardwood floors, central air, fenced yard and more. Located on a mature, tree lined street just minutes away from the Welland Recreational Canal for canoeing, paddle boarding, kayaking, swimming, walking trails and even a skate park. All amenities including shopping and food outlets are nearby as well. A great place to retire or start that new family...book your personal tour today! (id:50886)
The Agency
362 Geddes Street
Elora, Ontario
Soak up the best Elora has to offer at Cedarcliff Estate. In 1995, this incredible home was designed by renowned architect Benny diZitti and built as his residential masterpiece. Cedarcliff was completely reimagined in 2021 to give the Estate a more modern, stylish feel. This unique and refined countryside retreat combines all of the comforts of a luxury resort with the peace and privacy of your own estate. Extraordinarily equipped, incredibly spacious, fabulous design, stunning architecture, and perched on both sides of the Irvine Creek Gorge this property will be sure to take your lifestyle to the next level. Experience the best of both worlds by making this cliffside oasis your home while enjoying substantial rental income from Elora's most sought-after wedding destination. The Cedarcliff Experience has you gathering in style, taking delight in the details and making the most of every moment. Visit Cedarcliff.ca for further insight and contact the listing agent for details on owning this established, turnkey, prestigious Estate. Consider a stay at a preferred rate to experience the magic of Cedarcliff before making it your own. You may never want to leave... (id:50886)
RE/MAX Real Estate Centre Inc.
3290 Stella Crescent Unit# 502
Windsor, Ontario
FULLY FURNISHED!!! EXPERIENCE LUXURIOUS LIVING IN THIS NEW PRESTIGIOUS CONDO. THIS 2 BEDROOM 2 BATHROOM UNIT ON THE 5TH FLOOR OFFERS HIGH-END STAINLESS STEEL APPLIANCES, QUARTZ COUNTERTOPS, OPEN CONCEPT LIVING SPACE WITH HUGE WINDOWS, AND PRIVATE BALCONY WITH PRICELESS TREE VIEW, BEAUTIFUL LED LIGHTS, IN-SUITE LAUNDRY, HIGH-STANDARD VINYL FLOORING, GLASS DOOR SHOWER AND TUB. ONE OUTDOOR PARKING. ENJOY THE PARTY ROOM, OUTDOOR BBQ PLAZA, SHUFFLEBOARD COURT, AND OUTDOOR FITNESS STATION. A SAFE AND PEACEFUL NEIGHBORHOOD, GOLF, PARK, TRAIL, SHOPPING, SCHOOL, BUS STOP CLOSE BY. 3 MINS TO NEXTSTAR, LG ENERGY SOLUTION, MINIMUM 1YEAR LEASE. PROOF OF EMPLOYMENT, CREDIT CHECK, FIRST AND LAST MONTH, AND REFERENCES REQUIRED. seller related realtor (id:50886)
Nu Stream Realty (Toronto) Inc
2570 Allyson
Windsor, Ontario
RARE FIND! VACANT BUILDING LOT IN BEAUTIFUL SOUTH CENTRAL LOCATION ON DEAD END STREET SURROUNDED BY NEWER BUILT HOUSES! VERY QUICK ACCESS TO EXPRESSWAY, SHOPPING AND ALL AMENITIES. GREAT LOCATION TO BUILD YOUR DREAM HOME OR INVESTMENT PROPERTY. SERVICES AVAILABLE TO BE CONNECTED FROM THE STREET. WON'T LAST LONG! CALL TODAY! (id:50886)
Homelife Gold Star Realty Inc
71 King Street West
Chatham, Ontario
Discover the perfect location for your business with this prime ground-level commercial lease space, located in the heart of downtown Chatham. Excellent visibility on a high-traffic street, this space is ideal for businesses looking to make a statement and attract walk-in customers. The office area is thoughtfully designed to accommodate a variety of professional needs, featuring multiple private offices, an open layout, and modern finishes throughout. With large windows that flood the space with natural light, your business will have a bright and inviting atmosphere. This space offers the ideal combination of visibility, convenience, and a professional environment. Whether you're an established business or a new venture, this location sets the stage for success. Don’t miss out on this exceptional opportunity—schedule a tour today and envision your business thriving in this dynamic downtown space! Monthly Lease is $2,100 + HST (All Inclusive). (id:50886)
Nest Realty Inc.
146 Ironwood Trail
Chatham, Ontario
Introducing ""The Raised Linden"", built by Maple City Homes Ltd. Offering approximately 1290 square feet of living space & a double car garage. The kitchen includes quartz countertops, that flows into the dining space and living room giving an open concept design. Patio doors off the living room, leading to a covered deck. Retreat to your primary bedroom, which includes a walk-in-closet and an ensuite. Price includes a concrete driveway, fenced in yard, sod in the front yard & seed in the backyard. With an Energy Star Rating to durable finishes, every element has been chosen to ensure your comfort & satisfaction for years to come. Photos in this listing are renderings only. These visual representations are provided for illustrative purposes to offer an impression of the property's potential appearance and design. Price inclusive of HST, net of rebates assigned to the builder. All Deposits payable to Maple City Homes Ltd. (id:50886)
Royal LePage Peifer Realty Brokerage
159 Ironwood Trail
Chatham, Ontario
Introducing ""The Hazel"", built by Maple City Homes Ltd. Offering approximately 1150 square feet of living space, this one level home has an open concept design and main floor laundry. The kitchen includes beautiful quartz countertops, that flows into the dining space and living room. Retreat to your primary bedroom, which includes a walk-in-closet and an ensuite. Price includes a concrete driveway, fenced in yard, sod in the front yard and seed in the backyard. With Energy Star Rating to durable finishes, every element has been chosen to ensure your comfort and satisfaction for years to come. Photos in this listing are renderings only. These visual representations are provided for illustrative purposes to offer an impression of the property's potential appearance and design. We encourage all prospective buyers to visit the property in person or to book a virtual showing. Price inclusive of HST, net of rebates assigned to the builder. (id:50886)
Royal LePage Peifer Realty Brokerage
44 Elizabeth Street
Alliston, Ontario
Beautiful highly efficient custom built insulated concrete home with 4 bedrooms & 4 bathrooms, located in the heart of Alliston overlooking the Boyne river! Features include: Main floor primary bedroom with steam shower ensuite, enclosed front courtyard with sun awning, brand new appliances (fridge, double wall ovens, washer & dryer) 6 burner gas range, bonus fridge/freezer drawer combo, quartz island, open main family room with gas fireplace & gorgeous views, balcony overlooking the groomed landscaping & scenic river, upper family suite loft with 3 full bedrooms (one being a 2nd primary with ensuite) kitchenette & living area with a view & huge bonus room over the garage, 9 skylights, in-floor radiant heating, main floor laundry, separate office on main floor, interlocking driveway fits multiple cars with large double car insulated garage with access to basement & huge mudroom! Lower level has 2 walkouts, private entrance, one side has a partially completed 1300 sq ft 2 bedroom apartment with in-floor radiant heating and walkouts to the river. Within a short Walking distance to hospital, shopping, dining & parks! Over 5700 sq ft of living space available! (id:50886)
Coldwell Banker Ronan Realty Brokerage
638 Mcgogy Rd, Lot 7 - Arbourjade Trailer Park
Dryden, Ontario
New Listing. This 3 bedroom, 2 bath mobile home has been well maintained and cared for! Many recent updates including, kitchen and flooring, some windows and shingles in 2020. A great starter or retirement home. Lot rent includes water, sewer and garbage. Home has Primary suite with large closet and ensuite bath, Open Kitchen, Dining and Living area with vaulted ceilings, central air, a large deck, unistone driveway, mature trees on the lot, two storage sheds and separate driveway off Pronger Road. Sale includes all appliances, and some furnishings. (id:50886)
RE/MAX First Choice Realty Ltd.
58 Redwing Ave
Manitouwadge, Ontario
Established in the coveted Perry Lake and Kiwissa Ski Hill area, 58 Redwing Avenue presents the perfect blend of modern luxury and family comfort. The heart of the home is the updated gourmet kitchen with a marble-aesthetic countertop, dining area, and lounge area bathed in light. Main level also boasts a primary king-sized suite with a spacious closet, additional bedroom, and 4pce bathroom. Unfinished basement is an open canvass for future owner and features a laundry area, a wood-burning stove, and utility space. Enjoy your staycation in the amazing private backyard oasis featuring a stoned patio area, 20x12 wired/insulated workshop, walking distance to gorgeous hiking/quad trails, lush perennial gardens & more. No need for a cottage or trailer! Crafting an extraordinary setting for your private retreat, welcome home! (id:50886)
RE/MAX Generations Realty
14 - 2835 Sheffield Place
London, Ontario
Sleek, Modern 4-bedroom executive home backing onto the river & protected forest. Premium finishes, fantastic floor plan & huge windows overlooking the green space. Situated in an enclave of executive residences at Victoria on the River steps to the river & an extensive trail system that takes you through miles of nature trails, old canopies of mature trees, rolling hills & wildflowers to Meadowlily Woods. Custom Westhaven Homes build offers 9 ft ceilings on main & 2nd floor & full 8 ft 4 in. ceiling in finished lower-level walk-out, 8 ft doors on main & 2nd floor. Open-concept plan is a fusion of dining area, beautiful living room with gas fireplace & upscale gourmet kitchen w/ crisp white upper cabinetry, lowers & oversized island in a contrasting espresso tone & quartz surfaces all with spectacular, evolving views, season after season. Principal living spaces & 2nd floor hallway feature driftwood-tone White Oak hardwood floors a perfect choice for this forested setting. 3 full bathrooms on 2nd floor showcasing designer tile, glass showers, stand-alone soaker tub, double sinks & quartz counters. 5-piece Jack-and-Jill bathroom w/separated bathing area, 3-piece private ensuite. Primary bedroom enjoys 5-piece ensuite, walk-in closet & lots of natural light through large windows. Finished lower level walk-out level w/ patio door entry adds 3-piece washroom & large rec room that could easily be modified for 5th bedroom & media room. Common element fee covers snow plowing of private road. 10 min to HWY 401 & Victoria Hospital. 13 min. to London Airport. 20 min to downtown London. ** This is a linked property.** (id:50886)
Sutton Group - Select Realty
5947 Highway 542
Manitoulin Island, Ontario
Where will you find 90+ acres and a completely and newly renovated house right in town? You will find it at 5947 Highway 542, on the eastern side of Mindemoya. The property is zoned both Residential and Rural and has many options for future use. Your own recreational trails or maybe a business venture. The house was taken back to studs and completely updated, spray foamed, re plumbed, rewired, new kitchen, drywalled with accompanying blueprints and all under permits. It was also designed as an access friendly home. The main floor is home to the master bedroom and a 4-piece bathroom. Each of the upper floor's 2 bedrooms has their own 2-piece ensuite. Large walk-in closets and a pantry provide ample storage space. In addition, a separate entranced in-law suite has been created with its own 3-piece bath and kitchen. The 90 acres south of the house runs up an escarpment where you will find yourself on your own private bush trails yet within walking distance to downtown Mindemoya. When you add up all the features of the property, it will pleasantly surprise you. (id:50886)
J. A. Rolston Ltd. Real Estate Brokerage
Part Lot 25 Robinson Road
Wasaga Beach, Ontario
Discover the perfect opportunity to build your dream home or cottage on this spacious vacant lot located in the heart of Wasaga Beach. Situated in a vibrant community, this lot offers walking distance to the beach as well as close proximity to local amenities including shopping, dining and recreational activities, making it an ideal location for year-round living or a seasonal getaway. All services, including water, sewer, gas and hydro, are conveniently available right at the lot line, ensuring a seamless and efficient development process. Don't miss out on this rare opportunity to own a piece of prime real estate in one of Ontario's most sought-after beach destinations! (id:50886)
Royal LePage Locations North (Collingwood Unit B) Brokerage
333 May St
Thunder Bay, Ontario
Rare Find! Legal 2 unit dwelling (Duplex) one bed main fl + two/den upstairs, two full baths many updates fresh paint all newer laminate throughout, newer dishwasher, washer + dryer 2023, main fl kitchen countertop + backsplash, old garage out back, newer owned hot water tank, or could use as a 4 bedroom single family home. - Main fl laundry front + rear parking. (id:50886)
Streetcity Realty Inc.

