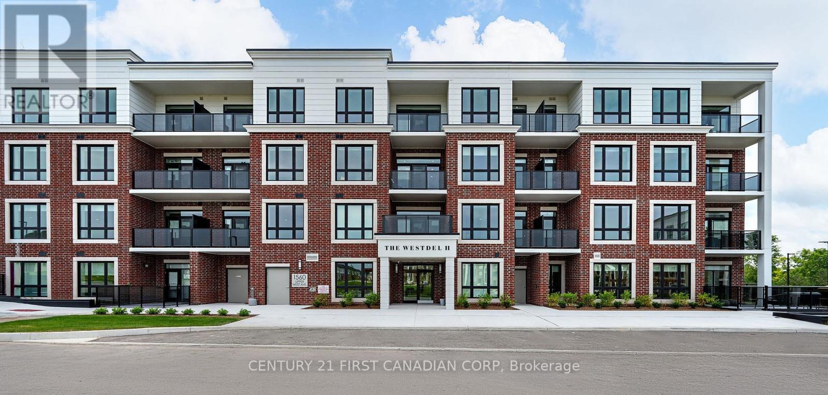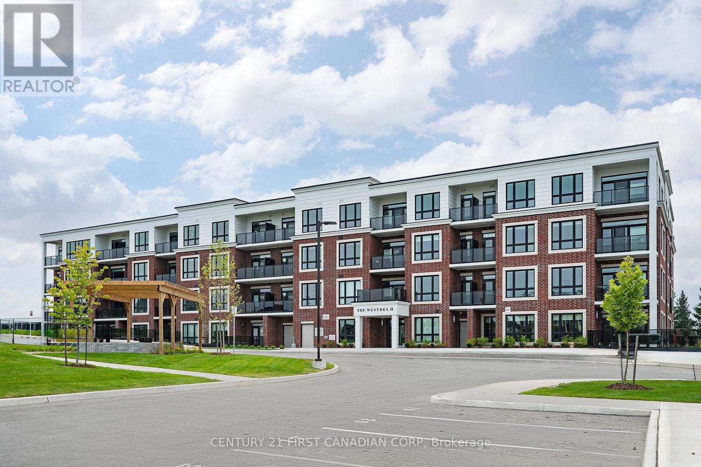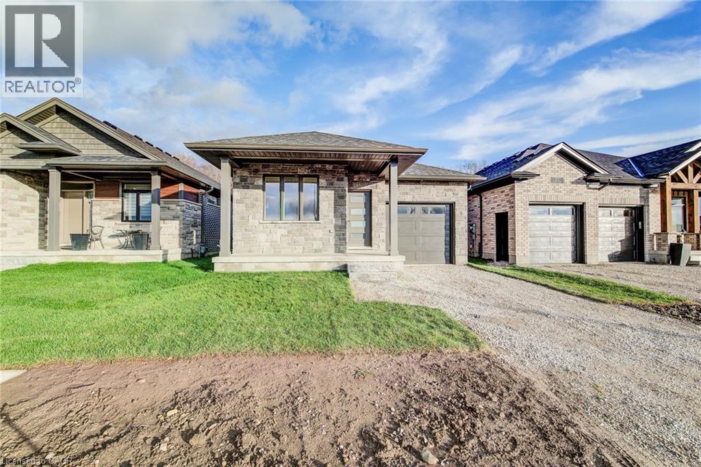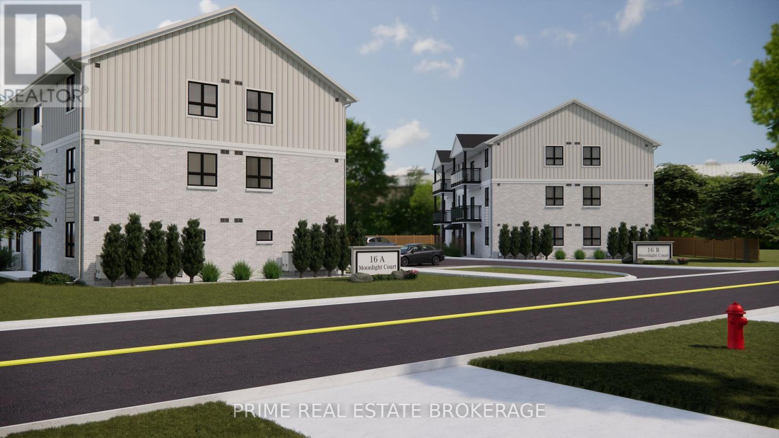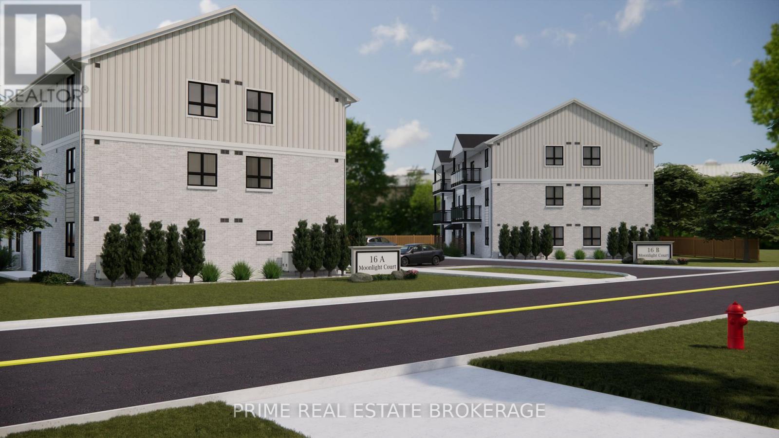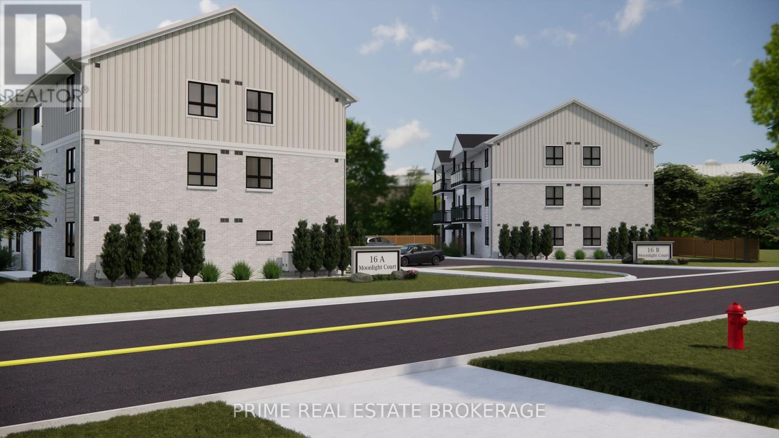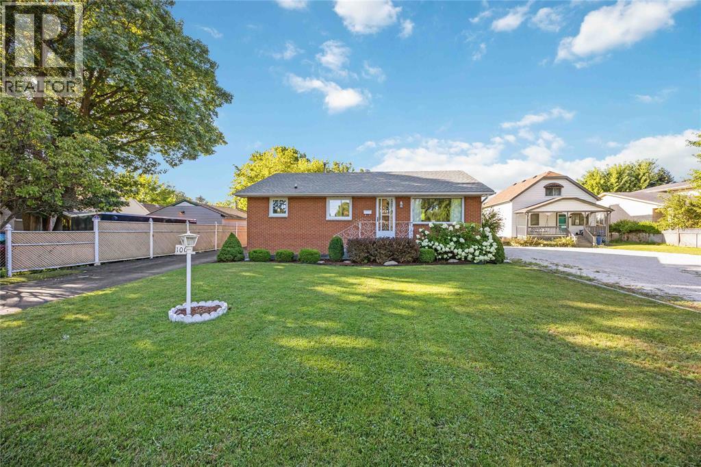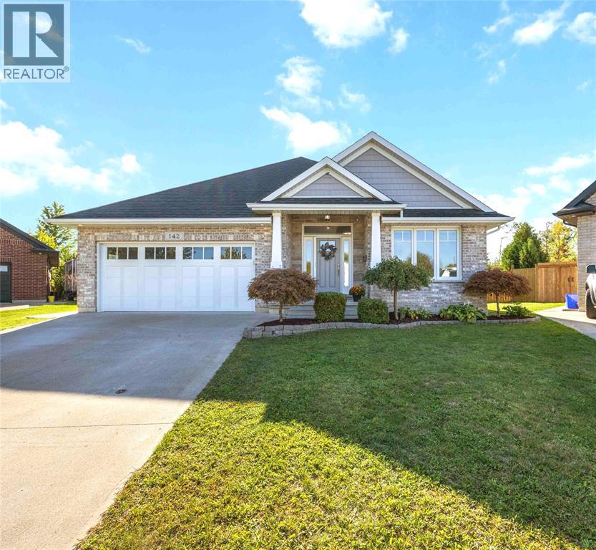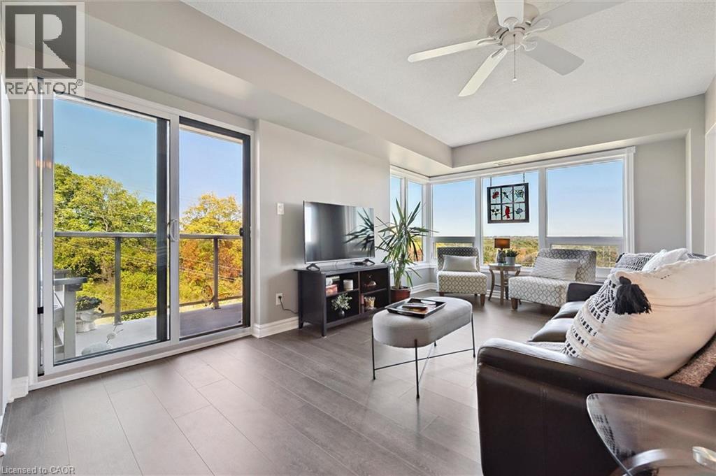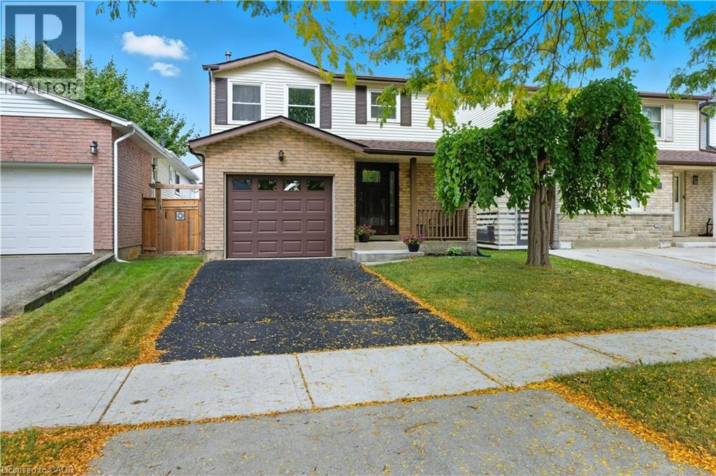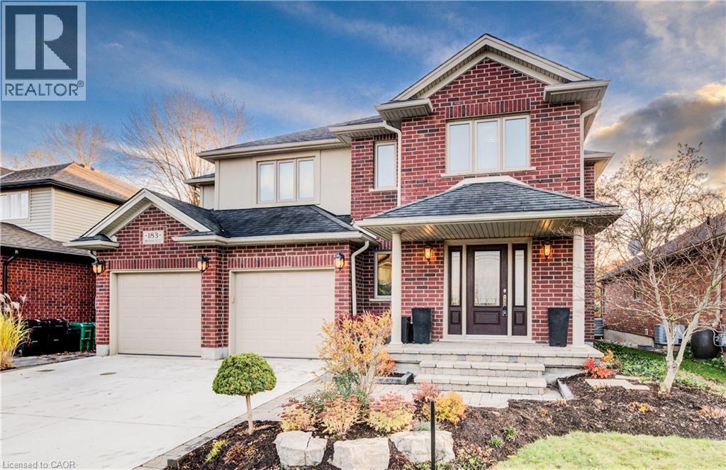306 - 1560 Upper West Avenue
London South, Ontario
Welcome to refined, low-maintenance living in this brand new 2-bedroom + den condominium, thoughtfully designed and built by the award-winning Tricar Group known for quality construction, timeless design, and exceptional finishes. Step inside to discover a spacious, open-concept layout with expansive principal rooms and high-end details throughout. The gourmet kitchen is a chefs dream, featuring sleek quartz countertops, premium stainless steel appliances, and a huge walk-in pantry for extra storage. Enjoy seamless flow into the bright living and dining areas, opening onto an oversized south-facing balcony with tranquil treetop views. The generous primary suite offers a peaceful retreat, complete with a walk-in closet and a luxurious ensuite. The versatile den is ideal for a home office, TV room, or creative space tailored to your lifestyle. Set on the edge of the coveted Warbler Woods neighbourhood, this sought-after location places you steps from trails, parks, restaurants, and shopping - the best of nature and urban convenience combined. Residents enjoy access to first-class amenities, including a fully equipped fitness centre, residents lounge, outdoor terrace, and even pickleball courts all crafted to support a vibrant, active lifestyle. Whether you're downsizing, or looking for a lock-and-leave lifestyle, this stunning condo offers the perfect blend of comfort, style, and location in a building you'll be proud to call home. Model Suites Open Tuesday - Saturday from 12-4 PM or by appointment. (id:50886)
Century 21 First Canadian Corp
308 - 1560 Upper West Avenue
London South, Ontario
Nestled at the edge of the desirable Warbler Woods neighbourhood, this beautifully appointed 2-bedroom condo offers the perfect blend of luxury, comfort, and convenience. Enjoy peaceful tree-lined views from your windows and relax in a massive primary bedroom with ample space for a sitting area or reading nook.The upscale kitchen features custom cabinetry, a huge walk-in pantry, and stainless steel appliances perfect for both everyday living and entertaining. You'll love the convenience of a dedicated in-suite laundry room, and the warmth of hardwood floors throughout. Upscale amenities include a Residents' lounge, guest suite, fitness center, and 2 pickle ball courts. Located in an exclusive boutique building, this home is ideal for those looking to downsize without compromise. Steps from scenic trails, coffee shops, parks, medical offices, and fitness centres - everything you need is right at your doorstep. Experience peace and privacy in a well maintained building with friendly neighbours, and a strong sense of community. Don't miss out on this peaceful oasis! Schedule a viewing today, or visit us during our model suite hours Tuesdays through Saturdays 12-4pm. (id:50886)
Century 21 First Canadian Corp
27 Tupelo Crescent
Elmira, Ontario
Features include gorgeous hardwood stairs, 9' ceilings on main floor, custom designer kitchen cabinetry including upgraded sink and taps with a beautiful quartz countertop. Dining area overlooks great room with electric fireplace as well as walk out to covered porch. The spacious primary suite has a walk in closet and glass/tile shower in the ensuite. Other upgrades include pot lighting, modern doors and trim, all plumbing fixtures including toilets, carpet free main floor with high quality hard surface flooring. Did I mention this home is well suited for multi generational living with in-law suite potential. The fully finished basement includes a rec room, bedroom and a 3 pc bath. All this on a quiet crescent backing onto forested area. Enjoy the small town living feel that friendly Elmira has to offer with beautiful parks, trails, shopping and amenities all while being only 10 minutes from all that Waterloo and Kitchener have to offer. Expect to be impressed. (id:50886)
RE/MAX Twin City Realty Inc.
303a - 13 Moonlight Court
Central Huron, Ontario
Now accepting applications for immediate occupancy at Moonlight Suites in Clinton! These newly constructed, three-storey apartment buildings are ideally located within walking distance to downtown and close to Clinton Public Hospital. Offering a selection of 1 and 2 bedroom suites (starting from $1750 to $2100) with contemporary finishes, each unit includes in-suite laundry, stainless steel appliances, quartz countertops, and a subway tile backsplash within a bright, open-concept kitchen and dining area. Generous natural light flows through patio doors, creating an inviting living space. Primary bedrooms feature ample closet space and stylish, modern bathrooms ensure comfort. Outdoor living is enhanced with ground level patios on the first floor or private and Juliette balconies on higher floors. Residents enjoy free parking, 24/7 controlled entry, and a tranquil setting in a newer subdivision bordered by meadows and open fields to the north. Barrier-free suites are available. Located just 20 minutes from Goderich and 45 minutes from Stratford, Moonlight Suites blends modern living with small-town charm. Reserve your unit now. Units are unfurnished: Photos are of the model suite (2 bedroom). Model suite is available for viewing. Individual storage units are available for rent. (id:50886)
Prime Real Estate Brokerage
204a - 13 Moonlight Court
Central Huron, Ontario
Now accepting applications for immediate occupancy at Moonlight Suites in Clinton! These newly constructed, three-storey apartment buildings are ideally located within walking distance to downtown and close to Clinton Public Hospital. Offering a selection of 1 and 2 bedroom suites (starting from $1750 to $2100) with contemporary finishes, each unit includes in-suite laundry, stainless steel appliances, quartz countertops, and a subway tile backsplash within a bright, open-concept kitchen and dining area. Generous natural light flows through patio doors, creating an inviting living space. Primary bedrooms feature ample closet space and stylish, modern bathrooms ensure comfort. Outdoor living is enhanced with ground level patios on the first floor or private and Juliette balconies on higher floors. Residents enjoy free parking, 24/7 controlled entry, and a tranquil setting in a newer subdivision bordered by meadows and open fields to the north. Barrier-free suites are available. Located just 20 minutes from Goderich and 45 minutes from Stratford, Moonlight Suites blends modern living with small-town charm. Reserve your unit now. Units are unfurnished: Photos are of the model suite (2 bedroom). Model suite is available for viewing. Individual storage units are available for rent. (id:50886)
Prime Real Estate Brokerage
101a - 13 Moonlight Court
Central Huron, Ontario
Now accepting applications for immediate occupancy at Moonlight Suites in Clinton! These newly constructed, three-storey apartment buildings are ideally located within walking distance to downtown and close to Clinton Public Hospital. Offering a selection of 1 and 2 bedroom suites (starting from $1750 to $2100) with contemporary finishes, each unit includes in-suite laundry, stainless steel appliances, quartz countertops, and a subway tile backsplash within a bright, open-concept kitchen and dining area. Generous natural light flows through patio doors, creating an inviting living space. Primary bedrooms feature ample closet space and stylish, modern bathrooms ensure comfort. Outdoor living is enhanced with ground level patios on the first floor or private and Juliette balconies on higher floors. Residents enjoy free parking, 24/7 controlled entry, and a tranquil setting in a newer subdivision bordered by meadows and open fields to the north. Barrier-free suites are available. Located just 20 minutes from Goderich and 45 minutes from Stratford, Moonlight Suites blends modern living with small-town charm. Reserve your unit now. Units are unfurnished: Photos are of the model suite (2 bedroom). Model suite is available for viewing. Individual storage units are available for rent. (id:50886)
Prime Real Estate Brokerage
1003 Michigan Avenue
Sarnia, Ontario
Welcome to this well-loved home, proudly owned by the same family for over 50 years. This solid brick bungalow offers 4 bedrooms, 2 bathrooms, a generous lot, and a 2-car detached garage. This home is perfect for families looking for space inside and out. Major updates have already been taken care of: windows, central air, furnace, and roof have all been redone within the last 3 years, giving you peace of mind for years to come. Located in a convenient neighborhood, this home is close to schools, and public transportation. With its warm inviting layout this home is ready for its next chapter. (id:50886)
Initia Real Estate (Ontario) Ltd.
142 Madison D'andrea Avenue
Sarnia, Ontario
Stunning 5-Bedroom, 3-Bathroom Brick Home in Sherwood Village Nestled at the end of a quiet cul-de-sac with no backyard neighbors, this beautiful home is sure to impress. Featuring 5 spacious bedrooms and 3 full bathrooms, it offers comfort, style, and functionality for the whole family. Step inside to a grand foyer with 9-foot ceilings and a bright hallway leading to an open-concept great room and kitchen, highlighted by soaring 12-foot cathedral ceilings. The lower level boasts a large rec room complete with a wet bar and wired-in surround sound speakers — perfect for entertaining. This entire home has been freshly painted throughout. Enjoy outdoor living in the generous backyard, large enough to accommodate a pool, with a deck for gatherings and a storage shed for convenience. Additional features include an insulated 2-car garage, concrete slab and wiring for a hot tub, and plenty of room to relax and play. (id:50886)
Initia Real Estate (Ontario) Ltd.
237 King Street W Unit# 703
Cambridge, Ontario
WOW- you just can't get better views! Welcome to Kressview Spring, one of the nicest condos in Preston Cambridge. This condo unit enjoys facing west, with the best sunsets, tree views and wildlife watching in the area. The moment you walk into this cozy unit your attention is drawn to the panoramic views. Enjoy dining while watching deer running in the distance. The galley Kitchen is set off your quaint dining space and enjoys neutral finished white cabinets and countertops. The living room is bright and inviting with plenty of space for entertaining. 2 beds 2 baths including an ensuite off the primary suite make for a spacious unit. Enjoy evening sunsets off your own private balcony in this corner unit. This condominium enjoys many amenities such as a pool, games room, library, wood working area, party room with kitchenette, bathroom facilities and a walk out to a large terrace with picnic tables and bbq for your entertaining pleasure. If you are looking for a centrally located Condo with all the amenities, this 1000 sq foot unit is for you! (id:50886)
Royal LePage Wolle Realty
56 Muscot Drive
Hamilton, Ontario
Welcome to 56 Muscot Dr, a thoughtfully updated 3-bedroom, 3-bathroom home in a mature, family-friendly Stoney Creek Mountain neighborhood. With new flooring throughout, a bright and functional layout, and a fully finished basement, this home offers the space and flexibility that growing families need. The backyard is an extension of your living space, featuring a charming pergola and a natural gas hookup for the BBQ—perfect for hosting family and friends. Surrounded by established schools, Valley Park Recreation Centre, convenient shopping, quick highway access, and just 15 minutes to the brand new GO Train @ Centennial PKWY /QEW, this home blends comfort with everyday practicality. Please note: the property is linked to the neighbor via an underground 2x4. (id:50886)
Keller Williams Edge Realty
1940 London Line Unit# 207
Sarnia, Ontario
Sunsets & simplicity are your new chapter. Welcome to Greenhaven Estates, where you can trade in the to-do list for a little peace & a lot more living. It’s a lifestyle designed for ease, comfort & connection. This well-maintained 2-bedroom, 2-bath bungalow is tucked into one of Sarnia’s most welcoming adult-lifestyle communities, where neighbours wave, lawns are tidy & life slows down just a little. Inside, the open-concept layout offers the perfect space for morning coffee, afternoon chats, or hosting friends without fuss. Both bedrooms feature walk-in closets—because downsizing shouldn’t mean giving up storage—and the primary suite comes with its own private ensuite for added comfort. The spacious laundry room & concrete crawl space offer bonus functionality that makes daily living simple. Step outside & unwind under the glow of a west-facing sunset on your patio—no stairs, no stress, just golden light & quiet evenings. MONTHLY LAND LEASE, TAXES & WATER $978, making this a smart choice for those looking to simplify without sacrificing quality. Come take a look—your next chapter starts here. (id:50886)
Exp Realty
183 Brookmead Street
Elmira, Ontario
Welcome to this stunning 2-storey home that seamlessly blends modern comfort, thoughtful design, and an incredible backyard oasis. With 4 spacious bedrooms and 4 bathrooms, including a luxurious 5-piece primary ensuite, this home provides ample room for both family living and hosting guests. The bright, open-concept kitchen is a chef’s dream, showcasing a large 10’ island, stylish backsplash, and patio doors that open directly to your private outdoor retreat. Step outside to enjoy an impressive inground saltwater pool (2020), complete with a pool shed and backed by serene greenspace for exceptional privacy. The main floor features a cozy family room with a gas fireplace, a welcoming dining area perfect for gatherings, and a dedicated office with built-in desk and cabinetry, an ideal spot for work or study. Upstairs, beautiful hardwood flooring adds warmth and elegance throughout. The finished basement expands your living space even further, offering a comfortable theatre room with step-up seating, perfect for movie nights or entertaining guests. Additional highlights include central vacuum, a low-maintenance composite deck, and quality finishes throughout that elevate the home’s appeal. This home is just a short walk to the Woolwich Memorial Centre, parks, and downtown. Energy star certified and built by Emerald Homes. With its ideal blend of privacy, comfort, and location, this home is the perfect place to create lasting memories for years to come. (id:50886)
Royal LePage Wolle Realty

