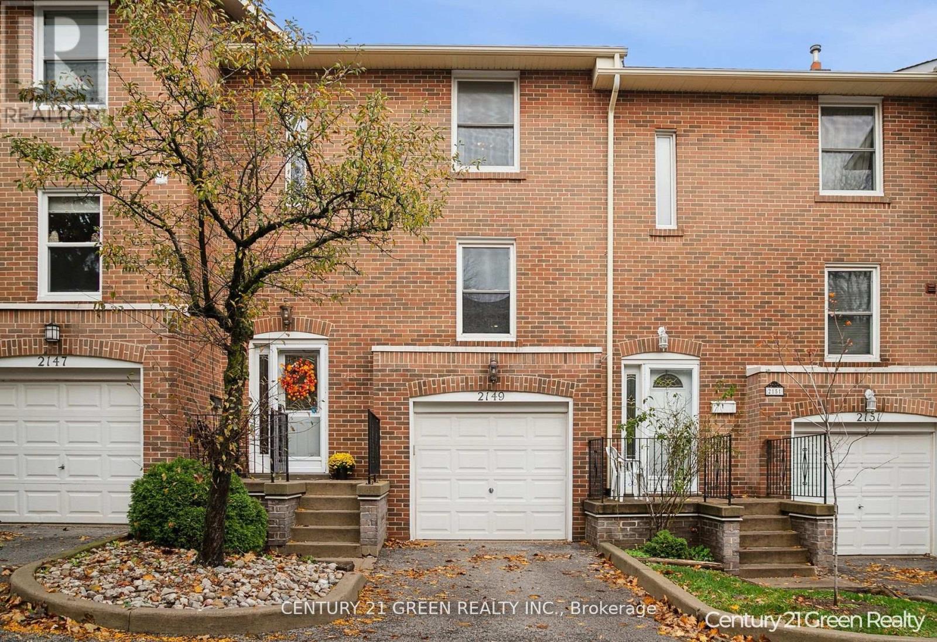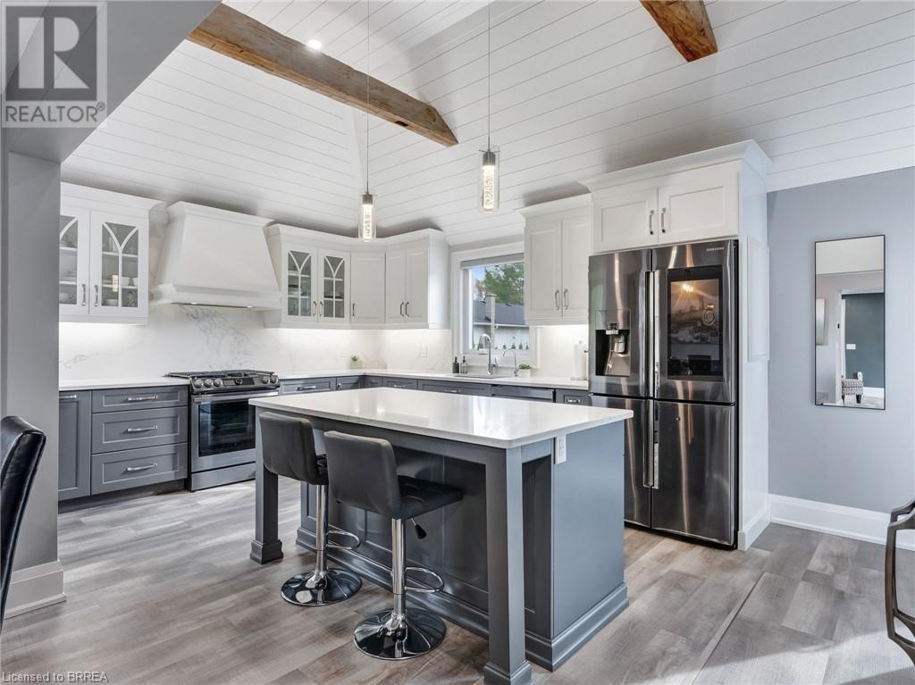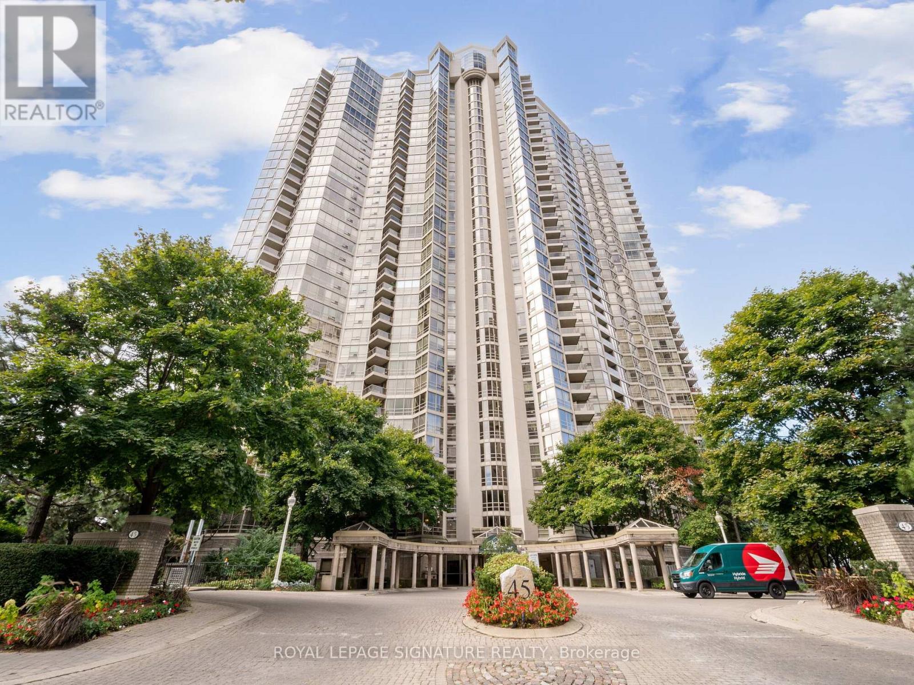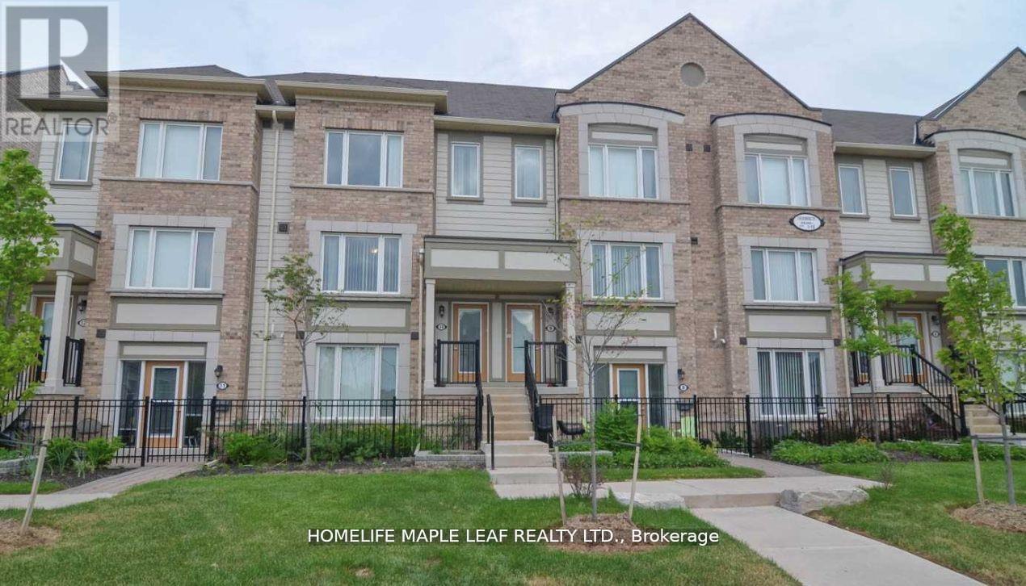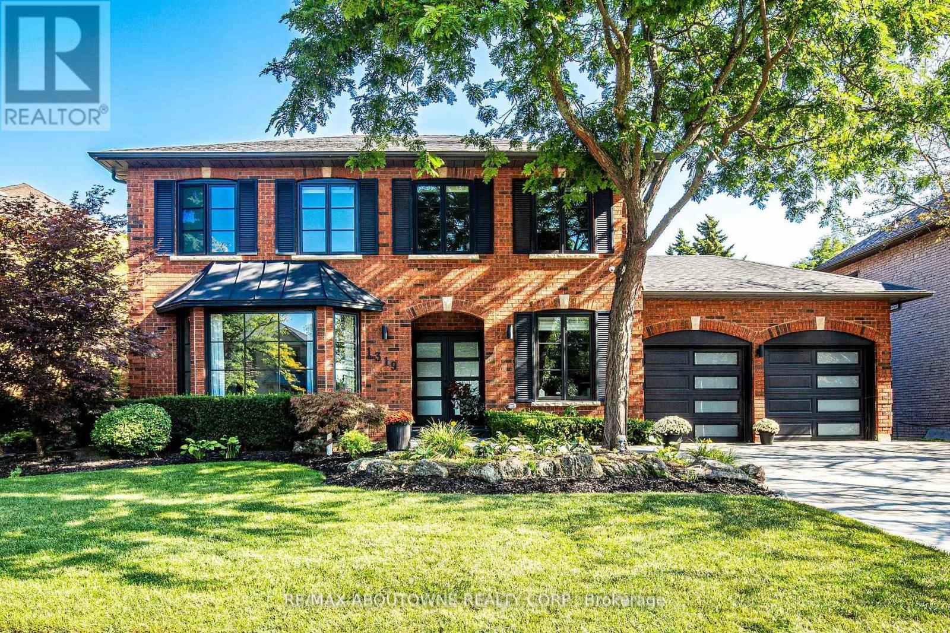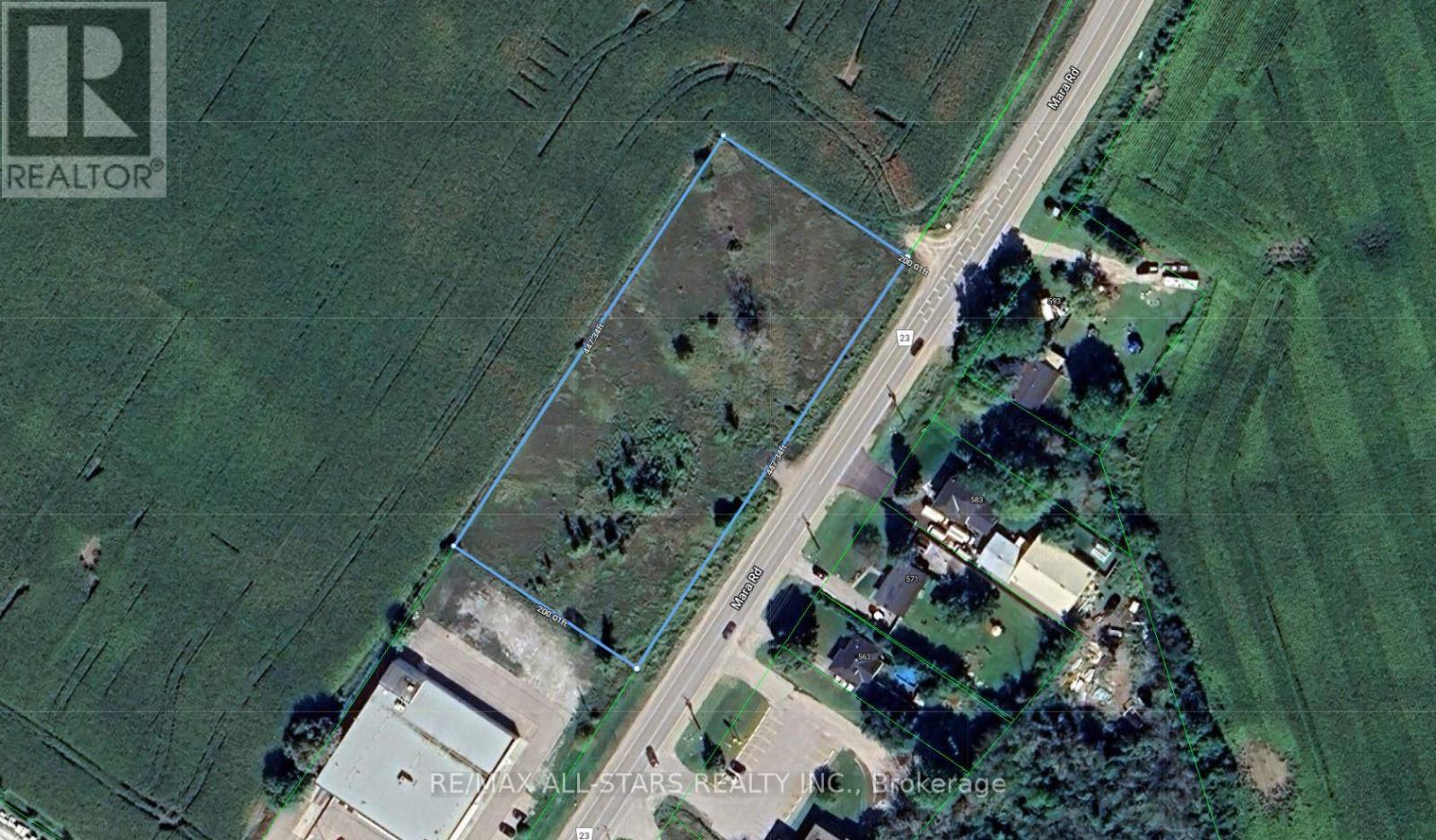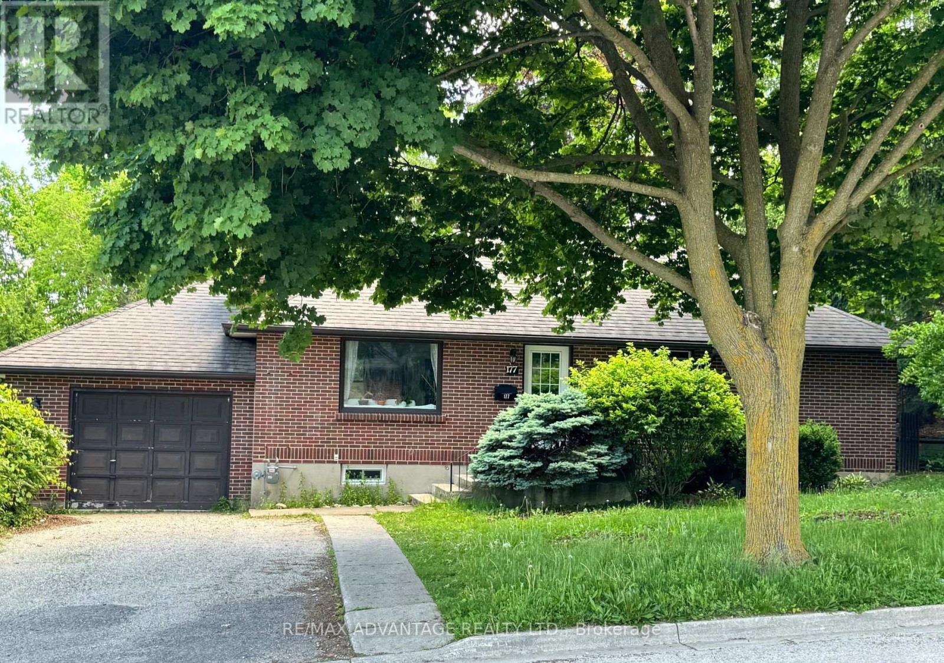112 - 2149 Mountain Grove Avenue
Burlington, Ontario
Introducing a beautifully upgraded condo townhouse that boasts 3 spacious bedrooms and 2.5 bathrooms, perfect for families seeking comfort and convenience. This well-maintained, carpet-free home features a lovely living and dining area that flows effortlessly onto a BBQ deck overlooking lush green space. The finished lower level adds incredible value with a cozy rec room, laundry area, and an additional 3-piece bath, providing plenty of space for kids to play or for family movie nights. Located in a vibrant community, this home is with easy access to highways, just steps away from schools, Champlain Park, and the Angela Coughlan Swimming Pool, ensuring endless activities for the kids. Plus, the complex features a communal swimming pool, perfect for those hot summer days. This is more than just a home; it's a lifestyle. Dont, miss your chance to create lasting memories in this family-friendly oasis! (id:50886)
Century 21 Green Realty Inc.
11 Malkin Avenue
Fort Erie, Ontario
Located just a short walk from the Friendship Trail and Lake Erie’s serene shores, this home offers natural beauty and easy access to modern amenities. Set in a peaceful neighborhood near beaches and walking paths, it’s only minutes from the QEW, US border, and shopping centers. The main floor features an open-concept layout, connecting the kitchen, dining, and living areas—ideal for everyday living and entertaining. Two bedrooms and a 4-piece bathroom complete the main level. The partially finished lower level includes a rec room, cozy den, laundry with a 3-piece shower, and a walk-up basement with in-law suite potential. The property has been thoughtfully upgraded with a sleek concrete driveway and stylish new exterior doors (installed in 2024), adding both curb appeal and functionality. This move-in ready home awaits your personal touch! (id:50886)
Century 21 Heritage House Ltd
118 Rosemount Avenue
Port Colborne, Ontario
INCREDIBLE VALUE! Embrace the lifestyle you've always dreamed of with this solid, BRICK BUNGALOW nestled in the desirable Sugarloaf neighbourhood of charming Port Colborne. This 3 bedroom, 2 bathroom home with a detached HEATED GARAGE and the sparkling waters of Lake Erie just a stroll away, this charming home offers the perfect blend of comfort and convenience. Situated on an EXPANSIVE OVERSIZED LOT measuring 75 feet x 135 feet, this property features a FULLY FENCED YARD, providing a private oasis for relaxation and entertainment. WOW!!! OVER $50,000 in RECENT UPDATES: Kitchen with quartz countertops & ceramic tile flooring (2022), Second bathroom added (2022), Front deck (2021), Tankless hot water heater/boiler combination unit (2020). Separate side entrance provides the ideal layout for an in-law suite. Basement has some waterproofing and is awaiting your creative ideas. Don't miss this amazing opportunity! (id:50886)
Century 21 Heritage House Ltd
90 Weston Drive
Tillsonburg, Ontario
A Rare Opportunity Awaits! Welcome to 90 Weston Drive in Tillsonburg, where this stunning 1,707 sq ft brick bungalow sits on a picturesque ravine lot. Known as The Gainsborough, this highly sought-after model in the neighborhood offers 2 spacious bedrooms and a versatile den on the main level. Step inside, and you’ll feel as if you've entered the pages of a magazine, with elegant hardwood floors, updated paint tones, and a charming gas fireplace. The bright den at the front of the home is a flexible space perfect for a TV room, office, or any use you desire. The large, recently updated kitchen features sleek new countertops, a beautiful backsplash, and an inviting attached dining area that opens to a gorgeous backyard with a vast interlocking patio. Privacy screens can be added, making it an ideal space for outdoor gatherings. The primary bedroom includes a 3-piece ensuite and a spacious walk-in closet, while the main floor also offers a second bedroom, an additional 3-piece bath, and convenient laundry. The finished lower level provides ample space with a huge recreation room, cozy family room, an extra bedroom, and a 2-piece bath. Out back, you’ll discover your own private paradise—an enchanting setting for morning coffee as you watch wildlife, from birds to deer, right in your backyard. This truly is a perfect slice of tranquility. (id:50886)
RE/MAX A-B Realty Ltd Brokerage
235 Oakland Road
Scotland, Ontario
Welcome to your new home! This well-maintained, move-in-ready property is just a short walk from local amenities and beautiful walking trails. With four spacious bedrooms and two full bathrooms, it’s perfect for families. The highlight of this home is the bright, open-concept kitchen and dining area. Featuring a high ceiling, stylish pendant lighting, and modern stainless steel appliances, it’s an ideal space for cooking and entertaining. The Main Level also offers a large Livingroom and a dream 4 season sunroom both with gas fireplaces. Upstairs, you’ll find three comfortable bedrooms, including a master suite with a three-piece ensuite. The main floor laundry adds convenience to your daily routine. The backyard is a private oasis, surrounded by mature trees and lovely landscaping. It’s fully fenced, providing a safe space for kids and pets to play, with a dog run and room for a pool or workshop. A deep, private driveway offers plenty of parking for family and friends. The attached single-car garage features an inside entry and an epoxy floor, making it a great spot for hobbies or storage. Also inside the garage is the forth bedroom or could be used as a man cave, Fitted with a gas fireplace. This home has so much to offer and needs to be seen to be fully appreciated. Don’t miss out—book your private viewing today! (id:50886)
RE/MAX Twin City Realty Inc
1411 - 45 Kingsbridge Garden Circle
Mississauga, Ontario
Gorgeous Corner Suite in Luxurious Park Mansion Building! Bright sun-filled unit - almost 1500 sqft. Fully renovated through-out, Floor to Ceiling windows. Brand New Modern Kitchen with Stainless Steel Appliances, New Flooring Through-out, New Washrooms, Freshly Painted! Primary Bedroom with En-suite bath & Walk-in closet - Ready to Move-in! 2 Underground parking spots & 1 Locker. World Class Amenities - Rooftop Party Room, Gym, Pool, Sauna, Racquet Crt, 24 Hour Security, Guest Suites, Tennis Court, U/G Car Wash, Etc. (id:50886)
Royal LePage Signature Realty
315 - 25 Neighbourhood Lane
Toronto, Ontario
Like New Two Bedroom Plus Den Corner Unit With Beautiful Natural Lighting From The South-East Views In Toronto's New Queensview Backyard Condos ' By Vandyk Featuring 9' Ceilings, En-suite Bathroom, Walkout To Oversized Balcony & More. Amazing Amenities Include Dog Wash, Gym & Party Room. One Underground Parking Spot & Locker That's Located On The Same Floor (id:50886)
RE/MAX Premier The Op Team
3150 Bentworth Drive
Burlington, Ontario
Welcome to 3150 Bentworth Dr. Close to all amenities and with almost 2500 sq. ft. of living space, this home is truly unique. The open concept main area provides a warm, sun-filled experience thanks to its large bay window. The custom kitchen, with quartz counters & new appliances, offers incredible functionality & is sure to be a family gathering spot. The main floor features a spacious primary bedroom with an ensuite and w/in closet along with 2 more bedrooms, a 2nd full bath & a laundry closet. The lower level features a separate entrance, grand bedroom w/ a 3-pc bath, 2ndlaundry & an open concept living & dining space with a 2nd full kitchen which can be a completely separate self contained in-law suite, if desired. Perfect for multi-generational families or income potential. The backyard features all new sod and a raised deck with great privacy among mature trees. Home has a Metal Roof & ample storage available in shed & loft above attached garage. All You Need to Do is Unpack! (id:50886)
RE/MAX Escarpment Realty Inc.
(Upper) - 43 St George Street
Toronto, Ontario
Welcome Home to 43 St. George Street in the highly sought-after neighbourhood of Mimico located on a family friendly street around newly built Custom Homes. Enjoy time on the Front Porch for your Morning Coffee or Glass of Wine after a long day. This Meticulously Kept & Charming ""Detached"" Bungalow features no Carpet & Spacious Rooms, an unparalleled Living Space waiting for you & your family. Incredible Opportunity to live in this wonderful 3+1 Bedroom/1 Bath home w/no Carpet, bathed in Natural Light. Sparkling Clean Home w/Updated family-size Kitchen w/New Dishwasher & modernly updated 4 pc Bathroom; spacious rooms incl Living Rm w/huge front Window & Bdrms. Enjoy the opportunity to have a bonus room in Lower Level w/Window - could use as an Office/Bedroom, be creative. Extend Out to the large Backyard w/Shed. Conveniently located within steps to Parks & Schools. Short Drive to Mimico GO Station, Public Transit; Hwys (QEW/427/401/407), Sherway Gardens Mall & lots more. Easy access to QEW for a quick 10-15 min drive to downtown Toronto for those who want to stay close to Downtown Core, & 12 min to the Airport. Enjoy the Lake, Outland Community Center w/Park & Swimming Pool, plus other gems like the renowned SanRemo Bakery, plus Jimmy's Coffee, Revolver Pizza, Costco & so much more. Enjoy walking to Humber Bay Shores w/Never-Ending Trails & Lakefront. Not just an address, but a home located in the heart of South Etobicoke. Hurry this beauty won't last! **** EXTRAS **** Inc. Blinds, Fridge, Stove, Dishwasher, Shared Washer/Dryer, Central Vac, Mounted TV in 2nd Bdrm, 2 Driveway Prkng Spots, (1) Ext. Shed, Bonus Lower-Level Room, Excl Use of Cold Rm & Shared Bckyrd. See Schedule C for Chattels & Fixtures. (id:50886)
Royal LePage Realty Plus
1344 Godwick Drive
Mississauga, Ontario
Absolutely Stunning Semi Detached, Freshly Painted Throughout Nov 2024, Gourmet Kitchen, S/S Appliances, Quartz Counters, Gorgeous Tile B/S, Breakfast Area With Custom Cabinets, Pantry, Coffee Bar With W/O To Deck & Private Oversized Fenced Backyard. Main Floor Has Hardwood Floors, Formal Dining Area and Inviting Family Room With Custom B/I Bookshelf and Gas Fireplace, Main Floor Renovated 2pc Bathroom. Second Floor is Complemented By 3 Spacious Sun Filled Bedrooms, Large Closets, 2nd Bedroom Has a Beautiful W/O Balcony Overlooking The Front Yard, Main Bathroom on this Floor Has been Renovated, Upgraded Tile Floor, Glass Shower, Primary Bedroom Comes With Practical Walk In Closet and Spa Like Renovated 4pc Ensuite. Basement Has Been Professionally Finished With Family Friendly Spacious Recreation Room, Laminate Floors, Smooth Ceilings, Pot Lights And Electric Fireplace. This is The House You've Been Searching For!! (id:50886)
Royal LePage Meadowtowne Realty
32 Farley Crescent
Toronto, Ontario
Stunning fully-renovated, turn-key home with luxury finishes on a 50x122 lot. Potlights throughout full home both inside and out. Basement apartment with seperate walk-out entrance and own laundry currently renting for $1740. Enjoy your private spacious backyard oasis with patio, high quality built shed and above-ground pool. Multiple power outlets servicing the backyard. Large and bright garage with 4 custom closets for ample storage. Quick and east access to major highways, schools, and many parks. (id:50886)
RE/MAX Professionals Inc.
10 - 1 Beckenrose Court
Brampton, Ontario
Absolutely Stunning 2 Bedroom Condo Townhouse Built By Daniels. Prime Location. Bright Open Concept Living Room and Upgraded Large Kitchen With Centre Island. Spacious Bedrooms with Attached Washrooms at Upper Floor. Open Concept Living Room. Fully Upgraded. Whole House Professionally Painted. Large Walkout Balcony. Two Parking Spots. Walking Distance To Transit, Parks, Trails, School, Shopping Plaza with Freshco, Winners and Restaurants. Minutes Away From 407, 401 & Lisgar Go Station. **** EXTRAS **** Stainless Steel Fridge, Stove, Range Hood & Dishwasher. Washer & Dryer, All Electrical Light Fixtures. 2 parkings(1 Garage and 1 outside) (id:50886)
Homelife Maple Leaf Realty Ltd.
7 Zachary Drive
Brampton, Ontario
Top 5 Reasons You Will Love This Home: 1) Beautifully updated, detached, all-brick home in a prime location surrounded by convenient amenities 2) Featuring stunning finishes throughout with recessed lighting and a chef's dream kitchen with Frigidaire stainless-steel appliances and elegant panel moulding that frames the living and dining areas 3) Spacious living with a unique split staircase leading to a grand family room with a 9' ceiling and three well-sized bedrooms 4) Sizeable primary bedroom with a modern panel accent wall, an expansive walk-in closet with built-in shelving, and a beautifully updated 3-piece ensuite 5) Meticulously landscaped front yard with a re-paved driveway (2022), interlock walkway, covered front porch, and a backyard deck and interlock patio framed by perennial gardens create a serene outdoor escape to enjoy. 1,828 fin.sq.ft. Age 28. Visit our website for more detailed information. (id:50886)
Faris Team Real Estate
1319 Greeneagle Drive
Oakville, Ontario
Location! Location! Welcome to 1319 Greeneagle Drive nestled in the sought after Gated community of Fairway Hills. Quiet cul-de-sac plus granted access to 11 acres of meticulously maintained grounds. Backing onto the 5th fairway offering breathtaking views as soon as you walk in. This spectacular family home has been extensively renovated with well over 300K spent by the current owners. Painted throughout in crisp designer white, smooth ceilings, over 170 pot lights, updated 200amp panel, new shingles, skylight + insulation, stone driveway and walkway, commercial grade extensive home automation system with security/smart locks, EV ready and smart closet designs. The lower level has been professionally finished with a rec room, 5th bedroom, full washroom, gym and a fantastic pantry/storage room. The primary suite has been transformed to create his and hers closets and a spa- like ensuite with heated floors, glass curbless shower and soaker tub. Entertainers backyard with large deck and heated in ground pool. Close to top rated schools, hiking in the 16 mile trail system, shopping and highway access. Move in and enjoy! (id:50886)
RE/MAX Aboutowne Realty Corp.
1095 Old Oak Drive
Oakville, Ontario
Welcome to West Oak Trails! This 4+1-bedroom, 4-washroom executive home is move-in ready and boasts over $100K in upgrades. All four washrooms have been completely renovated, and the laundry room now features new tiles and appliances. Beautiful engineered hardwood flooring has been installed on both the main and second floors. Pot lights illuminate the interior and exterior of the house. The primary bedroom includes a fully renovated ensuite with a standalone tub, a sleek glass-enclosed shower, an elegant new vanity, and custom mirrors. The basement offers a fully renovated bedroom and washroom, along with a purpose-built office space. The freshly painted home showcases elegant wainscoting, crown moulding, and custom built-in cabinets throughout. The highlight of this home is the custom handcrafted chef's kitchen, featuring a top-of-the-line Wolf 36"" six-burner gas range, hood, and tasteful hand-crafted millwork. Step outside into the backyard oasis, where mature birch trees, a burning bush, a water fountain, and an automatic sprinkler system keep the front and back lawns lush. Live near the beautiful trails of Oakville's 16 Mile Creek and top-rated English and French immersion schools. Don't miss out on this incredible home! **** EXTRAS **** Multiple built-Ins and Ample Storage (id:50886)
Ipro Realty Ltd.
406 - 3091 Dufferin Street
Toronto, Ontario
WELCOME TO ITALIAN INSPIRED TREVISO 3, THE ONLY 1 BED/1 BATH UNIT AVAILABLE WITH EXTRA LARGE PRIVATE TERRACE! -WEST FACING ENJOY THE SUNSETS!!! 4TH FLOOR AND STEPS TO STAIRWELL -WHY USE THE ELEVATOR-EXERCISE! THIS FRESHLY PAINTED SUN FILLED SPACIOUS UNIT HAS AN OPEN CONCEPT WHITE KITCHEN WITH DOUBLE SINK/ GRANITE COUNTERTOPS/ GLASS BACKSPLASH AND 4 STAINLESS STEELE APPLIANCES AND DINING AREA ALLOWS TABLE FOR 4! CURRENTLY USED AS A WORK STATION-WORK FROM HOME? COZY LIVING AREA WITH WALKOUT TO MASSIVE TERRACE! PRIMARY BEDROOM WITH DOUBLE MIRRORED CLOSET WITH CUSTOM BUILT INS AND FLOOR TO CEILING WINDOWS OVERLOOKING TERRACE! LARGE FOYER WITH DOUBLE MIRRORED CLOSET AND IN SUITE LAUNDRY WITH CUSTOM BUILT INS! 4 PC BATH(TUB), LAMINATE FLOORS / DIMMER SWITCHES AND SUN SHADES THRU OUT! STORAGE LOCKER... BUILDING HAS STATE OF THE ART AMENITIES( 24 HOUR CONCIERGE/VISITOR PARKING/ PARTY ROOM /GYM/TERRACE WITH BBQS, SAUNA/THEATRE ROOM, GAMES ROOM/PET SPA! ) & RARE ROOF TOP POOL!! TRULY A MUST SEE-WHAT A VIEW!! STEPS TO ALL AMENITIES, YORKDALE, COLUMBUS CENTRE/SCHOOLS /SHOPS/RESTAURANTS AND A MASSIVE PARK(CALLING ALL PET OWNERS!! BUS STOP AT YOUR DOOR- 10 MINUTE WALK TO TTC! OR 5 MINUTE DRIVE TO 401! SUPER CONVENIENT !!! PARKING IS AVAILABLE FOR RENT AT $90/MONTH. PLEASE NOTE OWNER IS WILLING TO SIGN A 1 YEAR LEASE AT $2150/MONTH-RENT NOW-LIVE LATER! OR VACANT POSSESSION, CLOSING ANYTIME!! (id:50886)
RE/MAX Premier Inc.
56 Workman Crescent
Plattsville, Ontario
BUILDER INCENTIVE: $10,000 in design dollars towards upgrades!! Welcome to charming Plattsville! Close to Kitchener/Waterloo hub for convenient living. This exquisite family home, on a 50'x109' lot, built by Sally Creek Lifestyle Homes, is available for occupancy in 2025. With 3 bedrooms, 2.5 bathrooms, and over 2000 sqft of living space, it provides ample room for comfortable living. Enjoy 9' ceilings on the main and lower levels. The home features quartz, engineered hardwood, oak staircase with iron spindles, and many more desirable features and finishes. Upstairs, the spacious primary bedroom features a walk-in closet and a beautiful ensuite bathroom. Additionally, there are 2 more bedrooms and a main bathroom. The upper level layout can be converted from 3 bedrooms to 4 to meet your needs. For those seeking extra space, there's an option for a third garage on larger lots, with the home already enjoying a generous double 21' x 21' garage. Please note this home is to be built, and there are several lots and models to choose from. Don't miss out! Photos are of the upgraded builder model home/sales centre. (id:50886)
RE/MAX Escarpment Realty Inc.
100 Hilborn Street
Plattsville, Ontario
**Builder Promo $10,000 design dollars** Welcome to wonderful Plattsville! This stunning PLAYFAIR model bungalow has been thoughtfully designed by local builder Sally Creek Lifestyle Homes. This home boasts a plethora of desirable features, ensuring a comfortable and stylish living experience, only 20/30 minutes to bustling Kitchener/Waterloo. With 3 bedrooms and 2.5 bathrooms, this beauty is designed for convenient one-floor living. You'll love 9-foot ceilings on main and lower level, extended-height cabinets adorned with crown moulding, and beautiful quartz countertops in the kitchen & bathrooms. The interior is further enhanced by sleek engineered hardwood flooring, and high-quality 1x2' ceramic tiles gracing the floors. Oak steps with wrought iron spindles to lower level, modern baseboards, casings, doors throughout the home, and under-mount sinks. For those in need of additional space, the option for a third garage on a 60' lot is available, with the home already featuring a 19' x 20' garage. Please note that this home is yet to be built, and there are several lots and models to choose from. Occupancy May/June 2025. Model home open Sat & Sun 11am-5pm, 43 Hilborn Cres, Plattsville. (id:50886)
RE/MAX Escarpment Realty Inc.
7 Churchlea Mews
Orillia, Ontario
Discover this stylish and spacious 2-year-old townhome, nestled in the heart of vibrant Orillia! This beautiful home boasts numerous upgrades and modern finishes throughout. The main level features convenient inside entry from the single-car garage, a 2-piece bathroom, and a sleek open-concept white kitchen equipped with stainless steel appliances. Flowing seamlessly into the living and dining areas, this space showcases elegant laminate flooring, a cozy gas fireplace perfect for winter evenings, and a walk-out to a large backyard ideal for entertaining or relaxation. On the upper level, you'll find three generously sized bedrooms and two full bathrooms. The primary suite is a true retreat, featuring a large walk-in closet and a luxurious 4-piece ensuite with a spacious soaker tub and glass shower. This home is ideally located just a short trip from Tudhope Park, Orillia's beautiful waterfront trails, and close to Highway 12, making commuting easy. With parks, shopping, schools, and downtown Orillia nearby, this property offers the best of both convenience and community. Don't miss your chance to call this your new home! (id:50886)
RE/MAX Hallmark Chay Realty
60 Amber Drive
Wasaga Beach, Ontario
BRAND NEW never lived in 4 Bedroom & 4 Bathroom Spacious Executive Detached Home with over 3000 sqft . One of the largest models in the neighbourhood with 9' ceiling on the Main Floor and plenty of natural light! 2 Primary Bedrooms: One with 5 pc Ensuite with Glass Shower, Free-Standing Soaker Tub and His & Hers Walk-In Closets; Another Primary Bedroom with 3pc En-Suite and Walk-In Closet. Walk-In closets in every Bedroom. Main Floor Office which can be used as a 5th Bedroom. An the Cherry on Top - Backs onto Ravine. Spacious Kitchen with Centre Island, Granite/Quartz Countertops and Brand New Quality Stainless Steel Appliances. Main Floor Mudroom and Laundry with Brand New Washer & Dryer and access to Double Car Garage. Oak Staircase and Oak Hardwood Floor on main. Sunfilled Study room (2nd Office) on Second floor. Just 5 minutes drive to Local Amenities, Shopping, Restaurants. Short distance to the famous Wasaga Beach. A must see! **** EXTRAS **** SS Fridge, SS Stove, SS Range Hood, B/I Dishwasher, Washer & Dryer. All Electric Light Fixtures & Window Coverings. (id:50886)
Century 21 Heritage Group Ltd.
4 Bremont Way
Wasaga Beach, Ontario
Steps To The Beach! 3-Level Townhome. An Expansive Open-Concept Floor Plan, Soaring 9' ceilings And Laminate Flooring On The Main And 2nd Floors, Sleek Kitchen Cabinetry, Stone Quartz Countertops, Stainless Steel Kitchen Appliances, Large Master With Private Ensuite. This Community Is A Common Element Condominium; The Snow Removal And Landscaping Is Covered By A Low Fee of $301.17/mth (id:50886)
Right At Home Realty
0 Mara Road
Brock, Ontario
Excellent opportunity to own 2.05 acres in the heart of Beaverton minutes from Lake Simcoe. Land is zoned for development. Possible rezoning opportunity for 28 freehold town homes or 80 unit mid rise condo building. Good frontage/exposure on Mara Rd and located close to all amenities. Easy commuting location to the GTA. Land is flat and clear making for a perfect development opportunity. Please see the attached documents for concept drawings for the land. (id:50886)
RE/MAX All-Stars Realty Inc.
177 Foster Avenue
London, Ontario
Welcome to this solid building with immense potential! This property is located in a prime spot and offers a wide range of possibilities due to its versatile zoning (OC6, R8, RO1). Whether you're considering medical/dental offices, an apartment building, or staked townhouses, this property covers you. Situated steps away from Cherryhill Mall and conveniently close to Oxford Street, this property enjoys excellent visibility and accessibility. You can live in the architecture, landscaping, and overall curb appeal to make this property stand out or take advantage of the flexible zoning options to tailor the space to your specific needs. (id:50886)
RE/MAX Advantage Realty Ltd.
3495 Grand Oak Cross
London, Ontario
Welcome to 3495 Grand Oak Cross in London's prestigious Silver Leaf community. This Millstone-built masterpiece spans over 2600 square feet of meticulously designed living space. As you approach the home, the dark-toned exterior commands attention. The heated laneway leads to a private backyard retreat featuring a Cabana setup for outdoor movie nights and a hot tub gazebo with a stamped concrete pad, perfect for year-round relaxation. Inside, the open-concept main floor features ""tilt & turn"" European style patio doors that seamlessly blend indoor and outdoor living. The custom kitchen is a chef's dream, with upgraded cabinets, high-end appliances, and a hidden pantry accessible through a discreet cabinet door extending the entire rear wall. The hidden pantry is ideal for large countertop appliances, keeping the kitchen clear of clutter. This thoughtfully designed home offers 3 bedrooms and 2.5 bathrooms, including a primary suite with a large dressing room offering plenty of storage and a spa-like 5-piece ensuite bathroom featuring heated tile floors. The primary dressing room is easily converted to a fourth bedroom, designed to grow with your family. From the expansive composite deck off the living room to the practicality of a large laundry and mudroom, every detail reflects a commitment to luxurious yet functional living. Additional features include an unfinished basement with a heated concrete pad, roughed-in security system, central vac, and a gas BBQ hookup. Whether you're entertaining guests or enjoying quiet moments in your private backyard retreat, this home offers the perfect blend of style and comfort. Students are able to attend the new ""White Pine Public School"" coming to Talbot Village or Ecole Elementaire La Pommeraie. Located steps to Grand Oak Park and the Silver Leaf Trail, you will enjoy being surrounded by many trails and ponds offering endless opportunities for active outdoor living. Welcome home to the epitome of modern living in South Lon **** EXTRAS **** Hot Tub Gazebo (id:50886)
Real Broker Ontario Ltd

