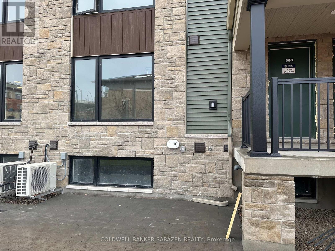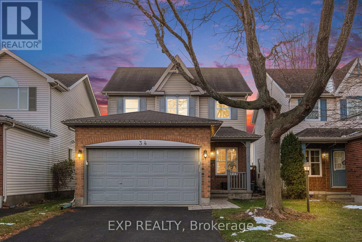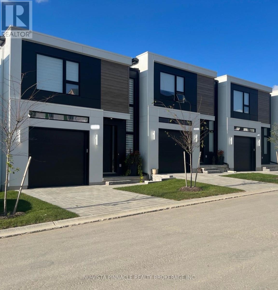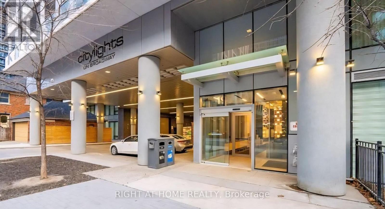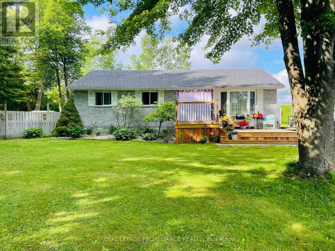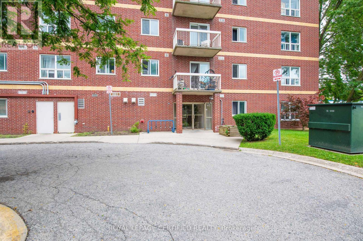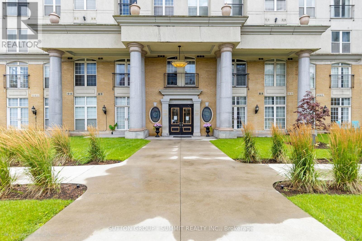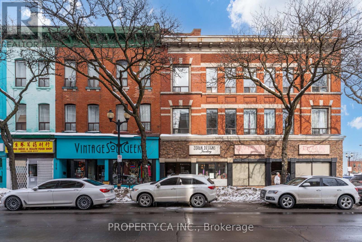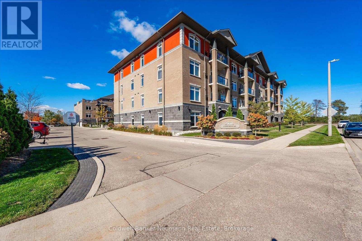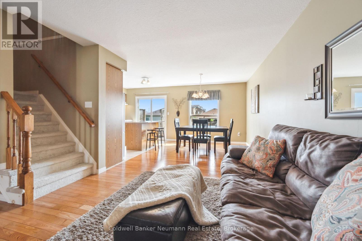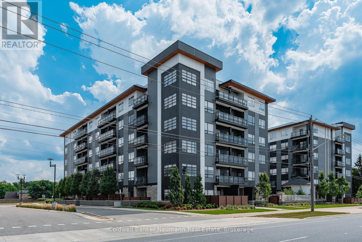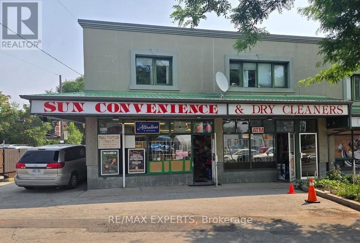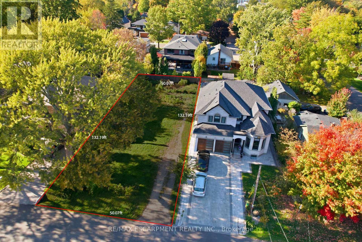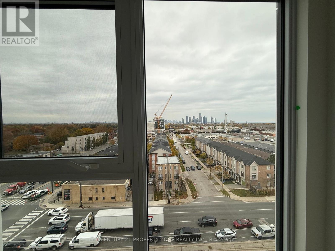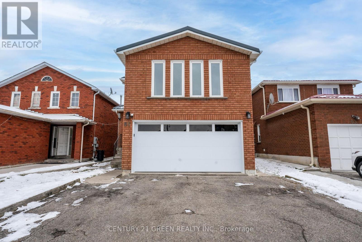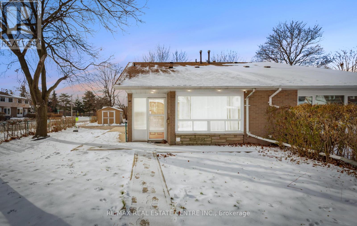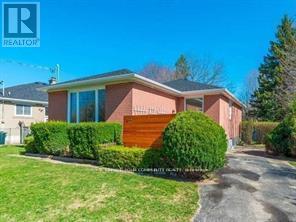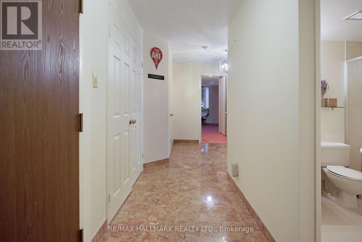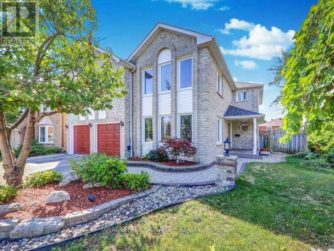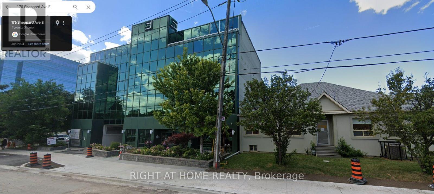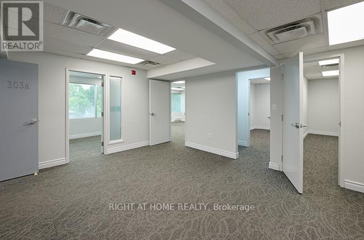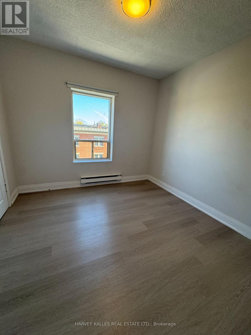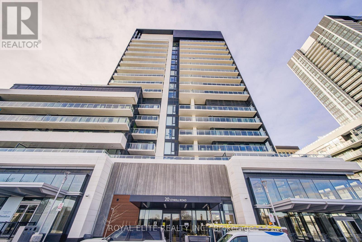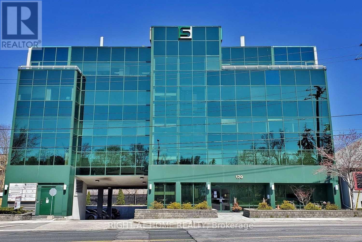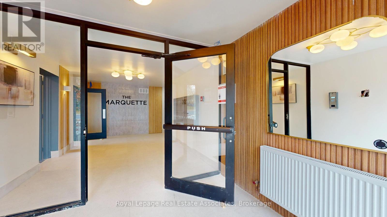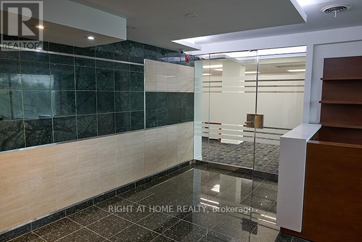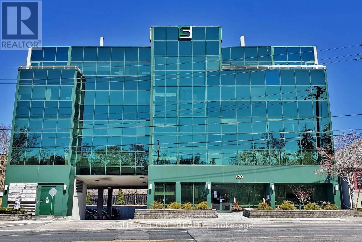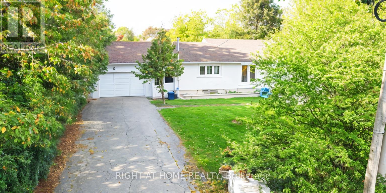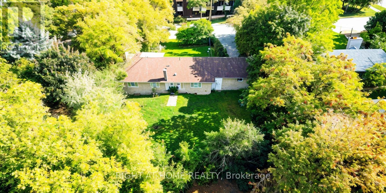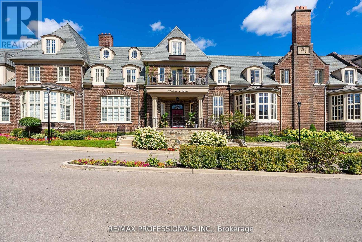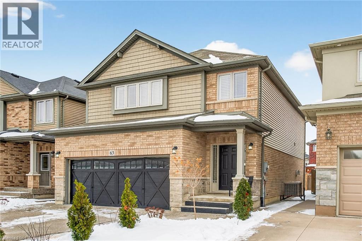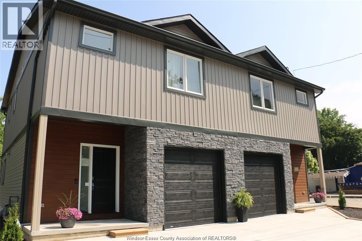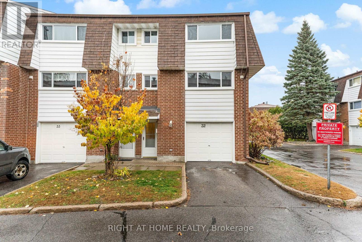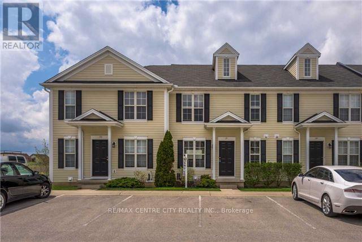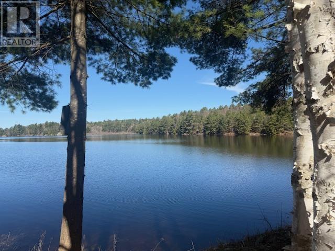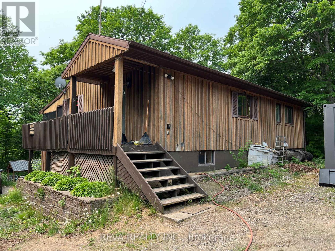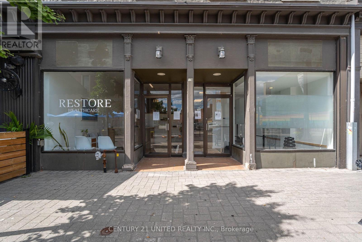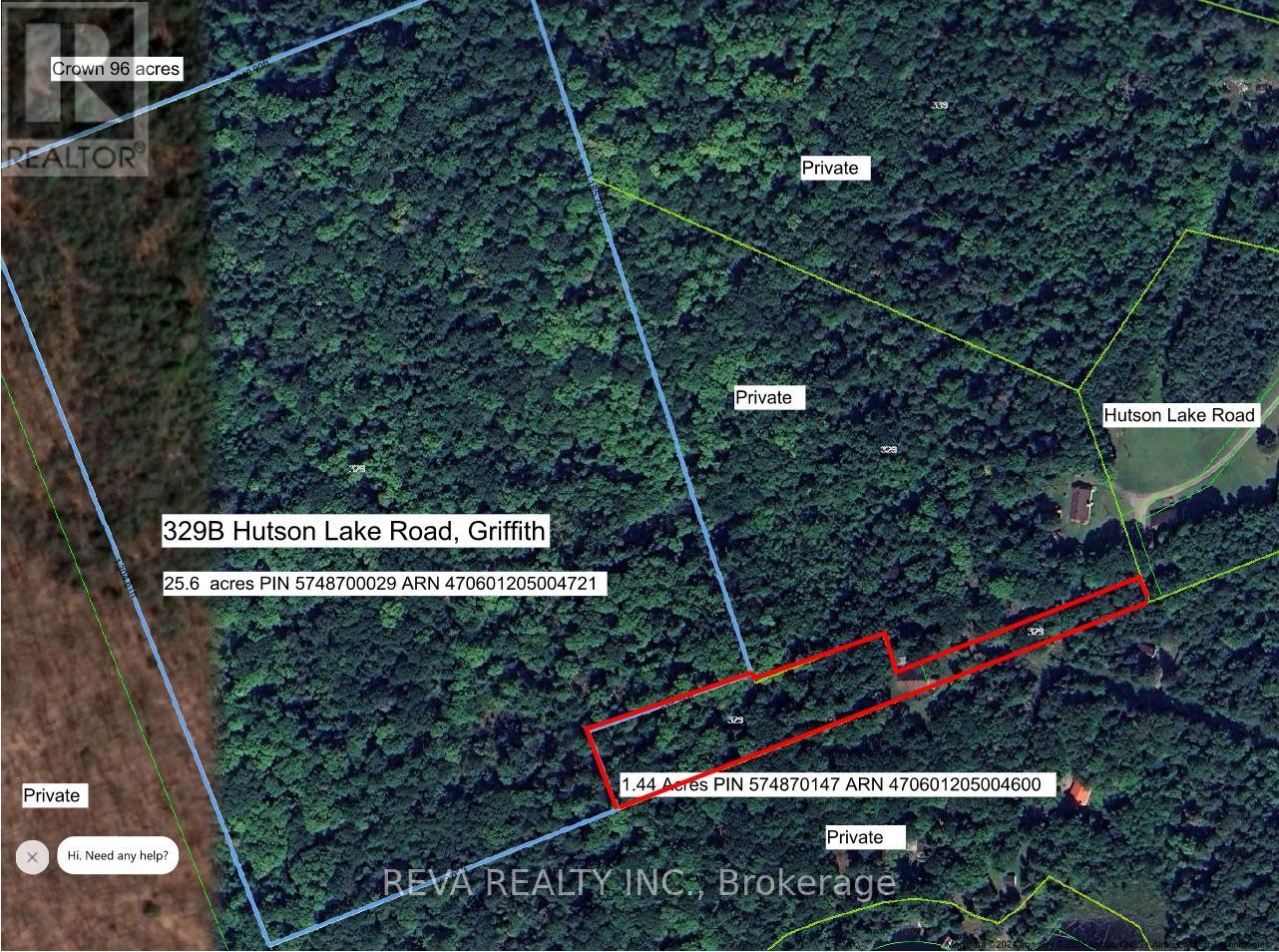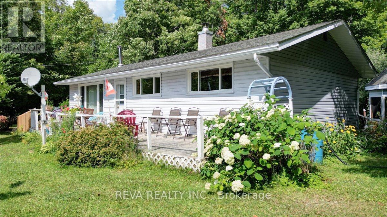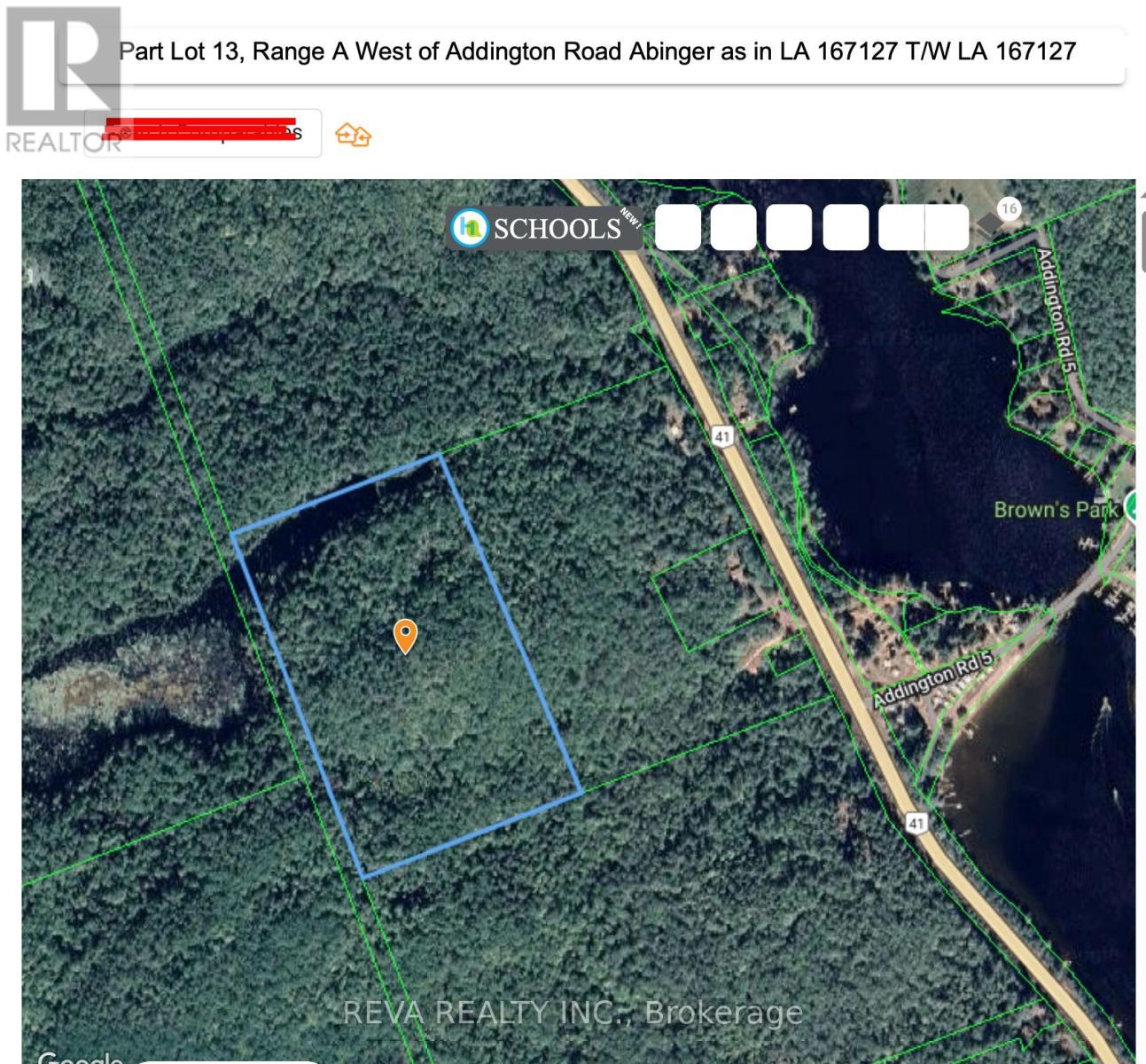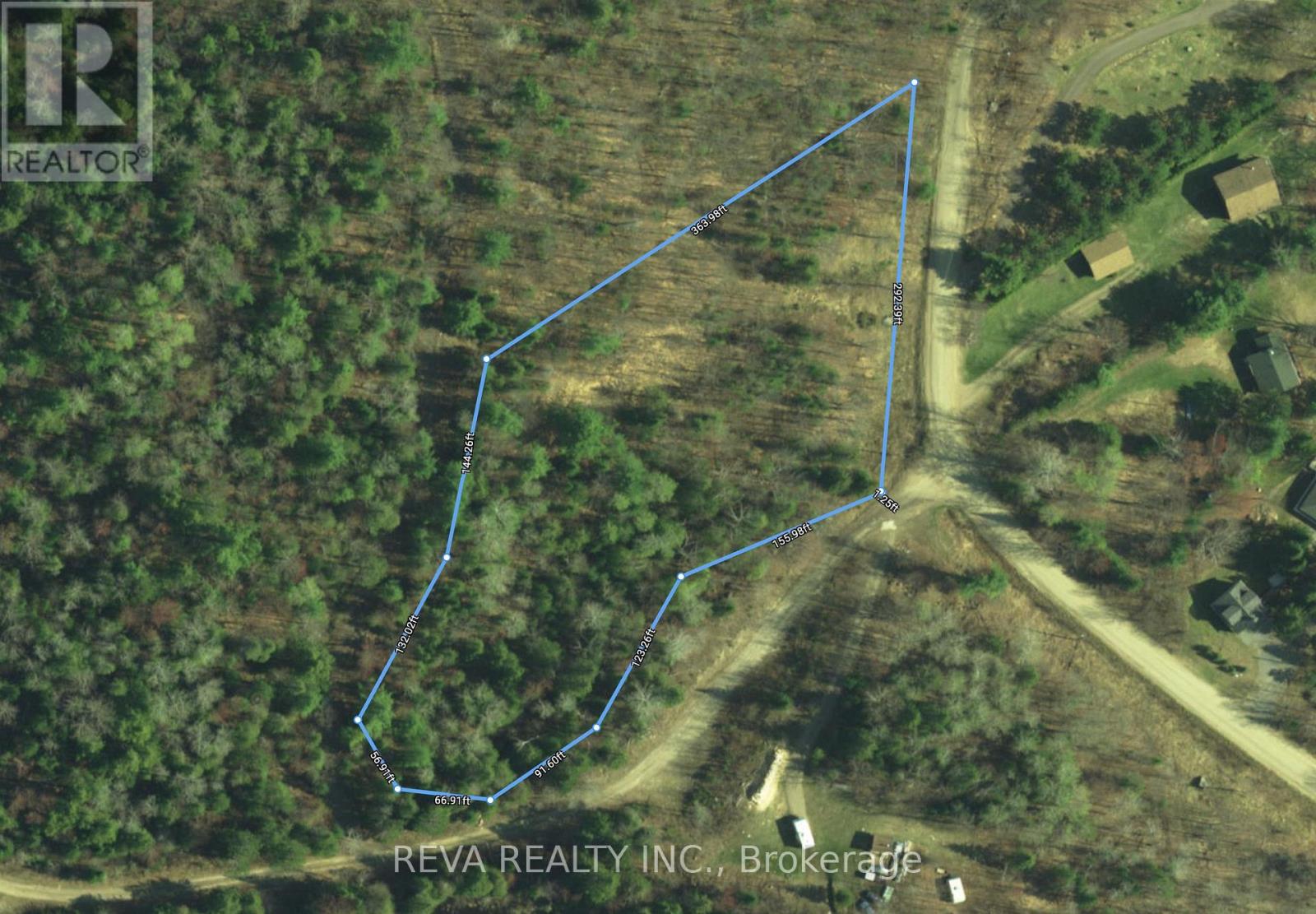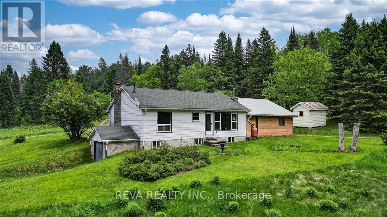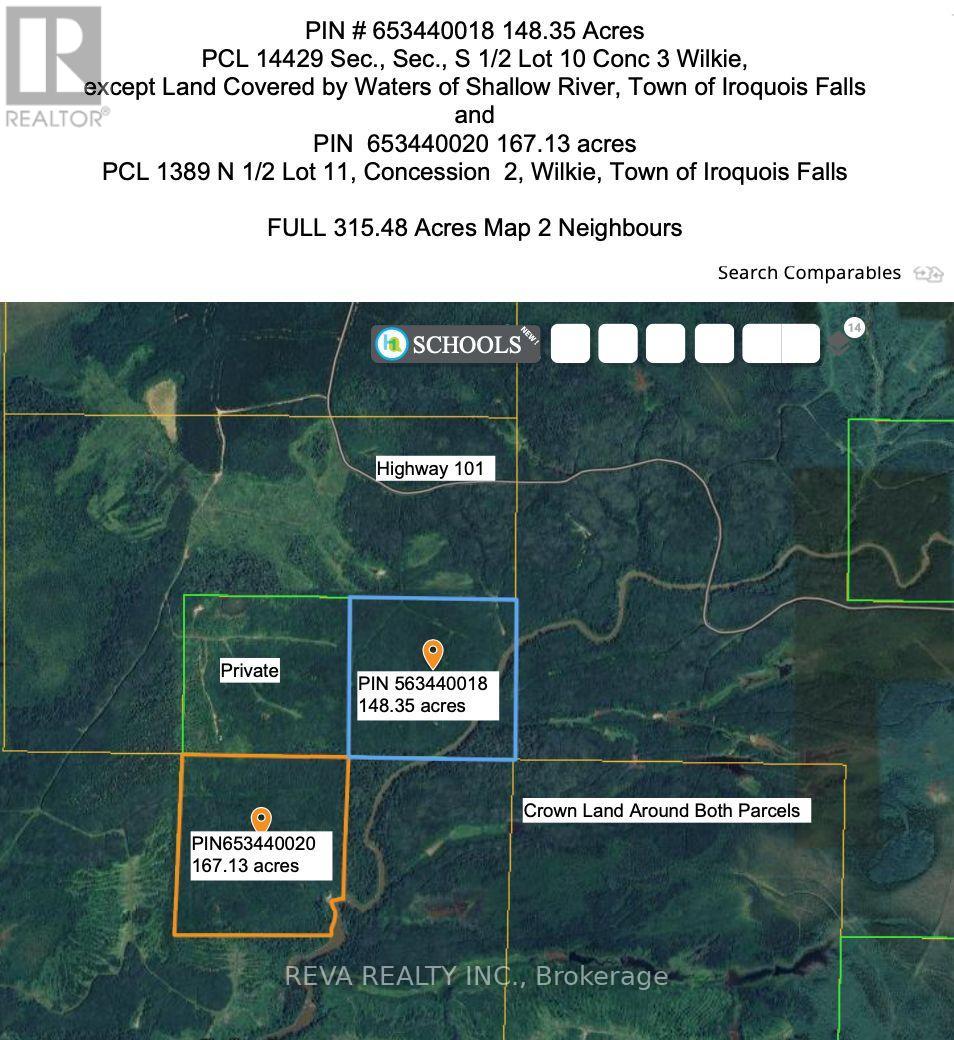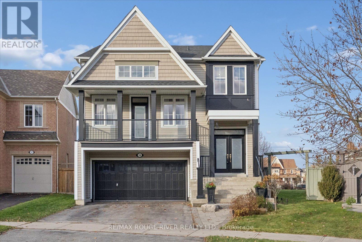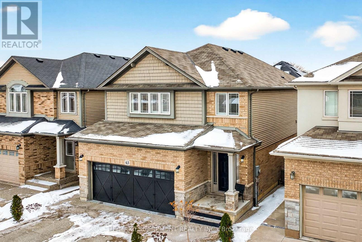#9 - 701 Glenroy Gilbert Drive
Ottawa, Ontario
Be the first to live in this newly built 1063 sq ft, stylish & maintenance-free home in one of Ottawa's most sought-after neighbourhoods right in the heart of Barrhaven. Enjoy underground parking, a prime location just minutes away from Barrhaven Marketplace with Cinema, groceries, shopping, restaurants, public transportation, and top-rated schools. The beautiful open concept with modern finishes and natural sunlight in this beautiful 2-bedroom, 2-bathroom Lower Unit offers comfort, convenience, and modern living. This home is perfect for professionals seeking a welcoming community with easy access to local amenities. Tenant pays all utilities. Available immediately. (id:50886)
Coldwell Banker Sarazen Realty
34 Avonmore Crescent
Ottawa, Ontario
Welcome to 34 Avonmore Crescent, a bright and beautifully maintained family home located in one of Nepean's most desirable and peaceful crescents. This warm, inviting property offers an exceptional blend of comfort, functionality, and charm, making it an ideal choice for families and anyone seeking a move-in-ready home in a fantastic neighborhood. Step inside to a sun-filled main level featuring a spacious living room with large windows that fill the space with natural light. The welcoming dining area is perfect for family meals and entertaining, while the updated eat-in kitchen offers ample cabinetry, great counter space, and easy access to the backyard-ideal for seamless indoor-outdoor living. The second level features three generous bedrooms, each offering excellent space and natural light. A well-sized full bathroom serves the entire level, providing convenience and comfort for daily routines. The fully finished lower level adds tremendous versatility to the home, complete with a cozy recreation room perfect for relaxing or movie nights, and a flexible bonus area that can serve as a home office, gym, or playroom-whatever best suits your lifestyle. Outside, the fenced backyard offers a private and peaceful setting with mature trees, a spacious deck for BBQs and entertaining, an above ground pool and plenty of room for kids and pets to enjoy. It's a great outdoor retreat with lots of potential for gardening or simply unwinding after a long day. Situated close to parks, top-rated schools, shopping, transit, and all the amenities Nepean has to offer, this home delivers outstanding value and an unbeatable location. A wonderful opportunity in a sought-after neighborhood-don't miss your chance to make this home yours! (id:50886)
Exp Realty
69 - Bsmt Unit - 1965 Upperpoint Gate
London South, Ontario
VACANT AND MOVE-IN READY! Welcome to this charming walkout basement apartment located in the highly sought-after Byron community in West London. This lower-level unit offers its own private entrance and is situated in a peaceful, well-maintained neighbourhood, making it an excellent choice for anyone seeking comfort and tranquility. Inside, you will find a well-designed (partially furnished) layout that includes one spacious bedroom, a modern three-piece bathroom, and convenient in-suite laundry. The functional kitchen flows into a warm and inviting family room, creating a comfortable space for relaxing or entertaining. With the walkout feature, this unit has so much natural light! It also also offers ample storage, allowing you to keep your home organized and clutter-free. This rental is ideal for AAA tenants and is best suited for up to two people. It is clean, quiet, and inclusive of utilities AND includes access to basic wifi, with zero exclusive parking spots. With its close proximity to shopping, parks, and amenities, this cozy apartment offers an exceptional blend of value, comfort, and convenience. Do not miss your opportunity to make this inviting space your next home. (id:50886)
Nu-Vista Pinnacle Realty Brokerage Inc
176 Golfview Road
London South, Ontario
Welcome to 176 Golfview Road, an opportunity to get into London's highly desirable Highland neighbourhood at an excellent value. Set on a 45 x 100 ft lot backing onto City-owned green space and a scenic walking path, this Sifton-built (1988) 4-bedroom home offers the space, layout and location families are looking for - with the chance to update and make it your own. The main level features a generous living room with a cozy fireplace and sliding doors to a private back deck overlooking mature trees. The bright, functional kitchen provides plenty of room to cook, gather and enjoy views of the yard. Upstairs, the primary bedroom includes a 2-piece ensuite, alongside two additional bedrooms and a full 4-piece bath. The finished lower level offers a fourth bedroom, storage and laundry. With strong fundamentals and a family-oriented floor plan, this home presents a fantastic opportunity for first-time buyers, renovators or anyone seeking a well-located property with room to add value. Enjoy the convenience of an attached garage with automatic opener and proximity to Highland Woods, Highland Country Club, Earl Nichols Arena, shopping, transit and schools. Updates include Shingles (2019) and Furnace/AC/HWT - all owned (2016). Homes in this neighbourhood rarely become available. Bring your vision and make 176 Golfview Road the home you've been waiting for. (id:50886)
Forest Hill Real Estate Inc.
604 - 99 Broadway Avenue
Toronto, Ontario
ONE OF A KIND UNIT FOR THE DEAL OF A LIFETIME! BEST LANDLORDS EVER! This corner studio unit has the perfect layout with huge wrap-around windows and a massive 270 sqft wrap-around terrace. Live at City Lights on Broadway with incredible amenities including a full size basketball court, private movie theatre and many more. With bright South East exposure and open concept, enjoy life in one of the best buildings in Mount Pleasant West where you have everything you need just steps away. A quick walk to the Eglinton Subway Station, shopping, cafes and restaurants. Welcome to your city oasis! You're going to love it! (id:50886)
Right At Home Realty
26 Dollar Crescent
Greater Napanee, Ontario
This immaculate, brick & vinyl bungalow offers a perfect blend of comfort and entertainment in a highly desirable, quiet cul-du-sac. The home features 2+1 bedrooms (can be converted back to 3 main floor bedrooms) and 1-4pc, 2-2pc bathrooms, making it spacious and well-equipped. It sits on a private, fully fenced lot with a large yard, ideal for families and pets. Enjoy the sun on the large rear deck with a new covered pergola or cool off in the all new in 2025 above-ground pool. A front tiered deck adds curb appeal and a second spot for relaxation. Unique Sip & Soak Room: The single insulated garage has been creatively transformed into an incredible 'sip & soak' entertainment space, complete with a cozy woodstove (professionally installed, not WETT certified) , hot tub (can be purchased separately), and bar area. This is the perfect retreat for all seasons. The property is updated and well maintained throughout. Roof re shingled in 2021, furnace 2010, A/C 2025, sewage pump 2022, and sump pump 2023, woodstove in basement 2025. It's ideally situated for commuting, offering easy access to the 401. The location provides a peaceful setting while remaining close to downtown and excellent shopping. (id:50886)
Royal LePage Proalliance Realty
301 - 626 First Street
London East, Ontario
Welcome to this bright and spacious 3-bedroom, 2-bathroom condo ideally located right at the gates of Fanshawe College! Perfect for investors or families, this move-in-ready unit offers: 3 generous bedrooms; 2 full bathrooms and1 free parking spaceWhether you're looking to generate excellent rental income or settle into a convenient location near schools, shopping, and transit, this property has it all. (id:50886)
Royal LePage Certified Realty
411 - 135 James Street S
Hamilton, Ontario
One bedroom plus den!! A few minutes walking to the GO Train, 10 Minutes driving to McMaster Hospital and almost the same time driving to McMaster University! Gas, Water, and Water heater are included in the lease price. 1 Parking Spot and 1 Locker are included! Large Living, Dining, den, and big bedroom! This large 810 sq ft floorplan with 9' ceilings and a den provides plenty of room and natural light for living, hosting, and working from home. In-suite laundry, a beautiful downtown view, and access to all of the wonderful amenities of the building are the cherry on top. Enjoy the gym, party room, rooftop terrace with BBQs, and the courtyard. You can step outside your front door to the magic of James St with all of its restaurants, shops, festivals, hospital, and GO station. You are almost within walking distance of all the services you need... (id:50886)
Sutton Group - Summit Realty Inc.
201 - 283 King Street E
Hamilton, Ontario
Prime Downtown Location with Parking! Spacious, Bright, and Private 1-Bedroom Corner Suite in the Heart of the City! This sun-filled home features an open-concept living area and ample storage throughout. Enjoy easy access to highways, transit, and GO, making commuting a breeze. The chef-inspired kitchen is a dream with granite counters, stainless steel appliances, and an island breakfast bar perfect for entertaining. Just steps to restaurants, parks, schools, grocery stores, the farmers market, and Jackson Square, with close proximity to Gore Park and McMaster University. With soaring 9-ft (loft-like) ceilings and large windows, this unit is flooded with natural light. (id:50886)
Property.ca Inc.
304 - 106 Bard Boulevard
Guelph, Ontario
Discover stylish, maintenance-free living in this spacious and sun-filled 2-bedroom, 2-bathroom condo in Guelphs sought-after South End. Perfectly suited for first-time buyers, downsizers, or investors, this open-concept suite offers modern finishes and smart design in a well-managed, secure building.The open-concept living and dining area is filled with natural light thanks to oversized windows and 9-foot ceilings. The white kitchen features a granite countertop with breakfast bar, subway tile backsplash, and stainless steel appliances, creating a clean and functional space for everyday living.The primary bedroom includes a private 3-piece ensuite, while the second bedroom is ideal for guests, a home office, or shared accommodation. Additional highlights include in-suite laundry, engineered hardwood flooring, and one secure underground parking space. Ground floor entry adds extra convenience for daily access.Residents of this well-managed building enjoy access to excellent amenities including a full fitness facility, party room, rooftop terrace, and ample visitor parking. Located just minutes from the 401, restaurants, grocery stores, banks, and more, everything you need is close by. (id:50886)
Coldwell Banker Neumann Real Estate
60 Hasler Crescent
Guelph, Ontario
This immaculate 3-bedroom, 3-bathroom freehold townhome in the south end is ready for you to move in and enjoy. Offering 1,269 sq. ft. above grade plus a 562 sq. ft. walk-out basement, the home provides generous living space and versatility. The main floor features bright, open living areas, while upstairs the large bedrooms and a full bathroom offer comfort and functionality. The walk-out basement, complete with a 3-piece bathroom, is filled with natural light and makes a perfect flex space for working from home, extra recreation space, or guests. Recent updates include a new roof (2020), furnace (2023), water heater (2022), and professionally finished basement (2021). The fully fenced backyard with a deck is ideal for relaxing or entertaining. Conveniently located close to schools, trails, public transit, the university, and a variety of restaurants, shops, and grocery stores, this home combines practicality with lifestyle, all without the burden of condo fees. (id:50886)
Coldwell Banker Neumann Real Estate
210 - 247 Northfield Drive E
Waterloo, Ontario
An ideal investment opportunity for you... At "Blackstone", a spotless clean well cared for bright one bedroom unit strategically located on Northfield with public transit and many shopping and service amenities nearby, Quartz counters,, backsplash, fridge, stove, washer, dryer, dishwasher, balcony, sprinker system, underground parking, storage locker, terrace nearby with BBQ's, gas firepit and the Courtyard (id:50886)
Coldwell Banker Neumann Real Estate
21-23 Scarlett Road
Toronto, Ontario
Prime commercial storefront for lease on Scarlett Road offering excellent street exposure and high visibility. This versatile space features large display windows, an open layout, and is suitable for a variety of uses including retail, office, or service-based businesses. Located in a high-traffic area with convenient access to major roads and public transit, the property is surrounded by established businesses and residential neighbourhoods. On-site and nearby parking available. Lease rate is all-inclusive of rent and TMI, per month (Excluding Utilities). (id:50886)
RE/MAX Experts
75 Troy Street
Mississauga, Ontario
This exceptional 50 ft x 132 ft vacant lot offers endless potential for builders, investors, or anyone ready to create their dream home. Ideally located in one of Mississauga's most sought-after neighbourhoods, the property is zoned to allow for a custom triplex or quadplex, a rare chance to maximize value in a high-demand area. Situated in the heart of Mineola, known for its mature trees, top-rated schools, and unbeatable access to the QEW, Port Credit GO, waterfront trails, and the vibrant Port Credit Village, this location attracts discerning buyers seeking upscale living with urban convenience. Whether building, investing, or land-banking in one of the GTA's most prestigious communities, this is an opportunity not to be missed. (id:50886)
RE/MAX Escarpment Realty Inc.
712 - 1007 The Queensway
Toronto, Ontario
Brand New 1+Den Condo for Rent Verge Condos, Etobicoke (Lake & Skyline Views!) Be the first to live here! Enjoy breathtaking Lake Ontario views and Toronto skyline views from this stunning 1 Bedroom Den, 1 Bath condo with parking included! Unit Highlights: East-facing with floor-to-ceiling windows & private terrace Modern kitchen with quartz counters & built-in appliances Den ideal for home office Stylish bathroom with upgraded finishes Smart thermostat & keyless entry 1 Parking spot included Building Amenities: 24/7 Concierge & luxury double-height lobby State-of-the-art Gym & Yoga Studio Co-working lounge & content creation rooms Rooftop terraces with BBQs & lounge seating Party room, kids' play zone & much more! Location: Steps to TTC, minutes to Sherway Gardens, Costco, Humber College. Quick access to Gardiner & Hwy 427 Close to waterfront parks, trails & everything South Etobicoke has to offer Perfect for professionals, couples & students! (id:50886)
Century 21 Property Zone Realty Inc.
61 Kingknoll Drive
Brampton, Ontario
Fully renovated investment property just a 2-minute walk to Sheridan College. Upgrades include a new metal roof, new garage door, new front windows, pot lights throughout, new flooring, fresh paint, and renovated washrooms. Each room has smoke & CO alarms. Features 3 separate entrances, A large family room above the garage provides flexible space for a home office, playroom, or media lounge. The home is bright and inviting with beautiful panoramic views. Walking distance to Indian groceries, Tim Hortons, Wendy's, Rexall, No Frills, Pizza Pizza, Subway & more. Only 10 minutes to Shoppers World. Strong cash flow in a highly convenient and in-demand location. (id:50886)
Century 21 Green Realty Inc.
15 Vanwood Crescent
Brampton, Ontario
ABSOLUTELY STUNNING, 2 STOREY CORNER DETACHED DOUBLE CAR GARAGE HOUSE WITH 5+2 BEDROOMS, 3000 SQ FTABOVE GROUND AREA. 2 LEGAL BASEMENTS. 1 (RENTED OUT) IS WITH SEPERATE ENTERANCE, KITCHEN, FULLWASHROOM & 2 BEDROOMS. OTHER WITH LIVING AREA & POWDERROOM IS OWNER OCCUPIED. OVER $ 200K SPENT ONUPGRADES. NO UPGRADE SPARED. UPGRADES INCLUDE LUXURY KITCHEN, BUILT IN APPLIANCE, UPGRADED BLINDS,ALL WASHROOMS WITH SHOWERS, UPGRADED TILES THROUGHOUT, OAK STAIRCASE, WAINSCOTING, SPRINKLER,LANDSCAPING, CONCRETE IN PORCH/DRIVEWAY & BACKYARD, POT LIGHTS, CAMERAS, FIREPLACE, GAS LINE FOR BBQIN THE BACKYARD, 200 AMPS ELECTRICAL SUPPLY, EV/TESLA CHARGER, SMART THERMOSTAT, LIGHTS & LOCKS,HEAT PUMP, INSULATED ATTIC, ETC. YOU NAME IT & THIS HOUSE HAS IT ALL. NOT TO BE MISSED. (id:50886)
RE/MAX Gold Realty Inc.
1 Tindale Road
Brampton, Ontario
Looking for a home on a quiet street & convenient location? Want to be close to schools, shopping, parks and awesome amenities at Century Gardens Rec Centre including ice rinks, pool & splash pad! Stop looking because here it is! Located in a fabulous neighbourhood, this cute as a button 3 bed/3 full bath semi offers a convenient main floor primary bedroom & 4 piece bath - awesome for families and/or empty nesters & Updated House Features With And Finished Basement with separate entrance. Corner Lot. Upgraded Kitchen And Washrooms, Professionally Painted. Pot Lights In Kitchen, Living, Hallways And Bedrooms Area. Exterior Portlights, Carpet free home, Roof Shingles (2020), Concrete Sideway At Front And Back. Close To All Amenities. (id:50886)
RE/MAX Real Estate Centre Inc.
14 Rosanne Circle
Wasaga Beach, Ontario
Experience modern living in this newer 4 Bedrooms home with an open concept Kitchen and separate dining room. Located just a 10 minutes drive from Wasaga Beach, This residence offers the perfect blend of style and convenience. The second floor features a laundry room for added ease. Each Bedroom is a cozy retreat, and the master suite includes a walk- in closet and En-suite bathroom. With a prime location, Don't miss the chance to lease this pristine home. Plus, There is a den on the main floor that can be used as a home office, adding to the functionality of this beautiful property. (id:50886)
Save Max Empire Realty
Main - 112 Murray Drive
Aurora, Ontario
Renovated 4 Bedroom Family Home Perfect For Families With Easy Access To Schools And Amenities Around It. Move-In Ready Condition W/Updates Including Open Concept Modern Kitchen W/Top Of The Line New S/S Appliances, Designer Back Splash And Quartz Counter Top. New Windows And Hardwood Floors, 2 Renovated Full Bathrooms. (id:50886)
Royal LePage Your Community Realty
307 - 211 St Patrick Street
Toronto, Ontario
Rarely Offered! MASSIVE 2 bedroom suite at One Park Lane Tower, located in the heart of downtown at Dundas & University. This 1465 sq. ft. Corner Suite is just steps away from the AGO, Chinatown, St. Patrick Station, hospitals, Queens Park, City Hall, and the Entertainment District everything you need is within walking distance. A fantastic opportunity to enjoy both size and location in a prime downtown spot!. With 2 bedrooms, 2 bathrooms, this space feels more like a house than a condo. Ideal for a growing family or professionals. Enjoy all the perks of condo living with resort-style amenities like a saltwater pool, squash court, 24-hour concierge, and all utilities included. A rare blend of space, size, and location. (id:50886)
RE/MAX Hallmark Realty Ltd.
Bsmt - 622 Chartwell Court
Pickering, Ontario
Bright and well-maintained 1-bedroom basement unit with a private separate entrance in Pickering's desirable Amberlea community. The unit offers a comfortable open-concept living area, a practical kitchen with full-size appliances, and a spacious bedroom with good storage. Located on a quiet court close to parks, schools, transit, and convenient access to Hwy 401 and 407. Ideal for a single professional or couple looking for a clean and peaceful living space in a family-friendly neighborhood. Tenant pays 30% of Utilities, shared laundry, and 1 parking space included. (id:50886)
Royal LePage Signature Realty
301 - 170 Sheppard Avenue E
Toronto, Ontario
Ideal Office Space in North York. Located in a prime area with easy access to TTC and the 401, this 919 sq ft office on the 3rd floor offers a bright and quiet work environment, surrounded by large windows. Two Offices with a large open area for reception. Perfect for professionals such as accountants, doctors, dentists, chiropractors, architects, travel agents, advertising specialists, and health centers. Enjoy the convenience of daily office cleaning included in the T&O.The TMI is the lowest in the area, the most cost-effective office space for new tenants. (id:50886)
Right At Home Realty
303 - 170 Sheppard Avenue E
Toronto, Ontario
Ideal Office Space in North York. Located in a prime area with easy access to TTC and the 401, this 1300 sq ft office on the 3rd floor offers a bright and quiet work environment, surrounded by large windows. Five Offices with a large open area for reception. Perfect for professionals such as accountants, doctors, dentists, chiropractors, architects, travel agents, advertising specialists, and health centers. Enjoy the convenience of daily office cleaning included in the T&O. The TMI is the lowest in the area, the most cost-effective office space for new tenants. (id:50886)
Right At Home Realty
6 - 98 Northcliffe Boulevard
Toronto, Ontario
LIVE R-E-N-T F-R-E-E - Two (2) month's free rent if you move in before the end of 2025. Capitalize On This Lovely Opportunity In Oakwood Village Where A Spacious 734 Sq. Ft. Newly Renovated 2 Bedroom Apartment Awaits Your Personal Touch. Brand New Appliances, Including Samsung Oven, Stove, Microwave, Dishwasher Perfectly Compliment The Excellent Layout And Well-Appointed Living Spaces & Bedrooms. It's A Bright Space In A Great Area. Live In An Excellent Area With Great Retail On St. Clair Just Steps Away And Convenient Transit At Your Doorstep. Green P Parking Is Very Close To Building Or Street Parking Permit Also Available. Book Your Private Viewing Today! (id:50886)
Harvey Kalles Real Estate Ltd.
535 - 20 O'neill Road
Toronto, Ontario
Conveniently Located At The Shops At Don Mills With Easy Access To Outdoor Mall. This Stunning One- Large Bedroom Offers A bright And Modern Open-concept Layout With A Large Balcony.9-Ft High Ceilings, Exterior Glass Sliding Doors, Mirror Sliders & Closet Doors. In-suite Laundry. Close To Highways Dvp And 401. Amenities Include: 24 Hour Security, Concierge, Gym, Swimming Pool, Party Room, And Much More. (id:50886)
Royal Elite Realty Inc.
501 - 170 Sheppard Avenue E
Toronto, Ontario
Ideal Office Space in North York Located in a prime area with easy access to TTC and the 401, this 2,523 sq ft office on the 5th floor offers a bright and quiet work environment, surrounded by large windows. Perfect for professionals such as accountants, doctors, dentists, chiropractors, architects, travel agents, advertising specialists, and health centers. Enjoy the convenience of daily office cleaning included in the T&O. The TMI is the lowest in the area, the most cost-effective office space for new tenants. (id:50886)
Right At Home Realty
2 - 1 Marquette Avenue
Toronto, Ontario
Meet me at The Marquette! A sophisticated, newly renovated boutique-style building perfectly located just south of Wilson Avenue on Bathurst Street, with transit right at your doorstep.This beautiful north-facing bachelor unit offers large, bright windows and a stylish galley kitchen featuring quartz countertops, a seamless slab backsplash, and stunning cabinetry with gold hardware***no expense spared***. Every detail has been thoughtfully designed and finished with high-end materials throughout, making this fully renovated suite anything but ordinary.Building amenities include a fitness room, on-site coin-operated laundry, optional parking ($100/month outdoor or $150/month garage). Hydro and water are extra.Enjoy Starbucks right across the street. The building is minutes from Wilson Station, Highway 401, Baycrest Public School, Baycrest Park & Arena, Yorkdale Mall, shopping, parks, and walking trails.Welcome to luxury living-welcome to The Marquette! (id:50886)
Royal LePage Real Estate Associates
500 - 170 Sheppard Avenue E
Toronto, Ontario
Ideal Office space in North York. Located in a prime area with easy access to TTC and the 401. This 3125 sqft office on the 5th floor offers bright and quiet work environment, surrounded by large windows. Perfect for professionals such as Accountants, Doctors, Dentists, Chiropractors, Architects, Travel Agents, Advertising Specialists and Health **EXTRAS** Enjoy the convenience of daily office cleaning included in the T & O. The T&O is the lowest in the area, most cost-effective office space for new Tenants. Underground parking is $150 per month per spot. Can be combined with suite 501 for a total of 5,600 sqft (id:50886)
Right At Home Realty
304 - 170 Sheppard Avenue E
Toronto, Ontario
Ideal Office Space in North York. Located in a prime area with easy access to TTC and the 401, this 1366 sq ft office on the 3rd floor offers a bright and quiet work environment, surrounded by large windows. Perfect for professionals such as accountants, doctors, dentists, chiropractors, architects, travel agents, advertising specialists, and health centers. Enjoy the convenience of daily office cleaning included in the T&O. The TMI is the lowest in the area, the most cost-effective office space for new tenants. (id:50886)
Right At Home Realty
6 Manorcrest Drive
Toronto, Ontario
Premium custom-build opportunity at Bayview & Finch: 6 Manorcrest Drive offers a rare deep lot on a quiet, upscale North York street lined with multi-million-dollar homes, ideal for both builders and custom home buyers looking to create a standout luxury residence in a high-demand pocket. Generous proportions allow for an impressive modern home with great curb appeal, functional family layouts, and ample parking, giving builders a strong resale story and end-users the chance to design exactly what they want instead of compromising on an older resale. Families will appreciate access to highly regarded schools including Earl Haig Secondary, nearby parks and trails, community centres, Bayview Village Shopping Centre, restaurants, medical services, and a wide range of places of worship, while commuters benefit from close proximity to Finch subway station and quick access to Highways 401 and 404. Currently improved with an older home being sold in as-is, where-is condition, this property is perfectly positioned for full redevelopment - secure a blue-chip address and unlock the full value of 6 Manorcrest Drive with a brand new custom luxury home on a deep lot with dimensions of 47.03 ft.frontage and 155.14 ft. depth. (id:50886)
Right At Home Realty
8 Manorcrest Drive
Toronto, Ontario
8 Manorcrest Drive presents a rare chance to design and build a brand-new luxury home in a prestigious North York pocket near Bayview and Finch. Set on a substantial lot along a quiet street lined with high-end custom residences, this address is ideal for both builders seeking a marketable, top-tier project and end users who want a fully tailored home rather than settling for an aging resale. The size and proportions of the property support an impressive modern build with striking street presence, functional family interiors, and generous parking, all in an area where quality new construction is in constant demand. Everyday living is elevated by nearby reputable schools such as Earl Haig, easy access to parks, community centres, shopping at Bayview Village, a range of medical and professional services, and multiple places of worship. With Finch subway station and major highways close at hand, 6 Manorcrest Drive offers a powerful combination of exclusivity, convenience, and long-term value - an ideal site for your next custom home on a premium 47 foot frontage, 155 foot deep lot. (id:50886)
Right At Home Realty
205 - 1111 Avenue Road
Toronto, Ontario
NEW MARKET DRIVEN PRICE! SERIOUS SELLER! Rare opportunity to purchase the most valuable, well situated 1906 sq ft condo, in the historic Hunt Club. Boutique, low rise living in Midtown. Pet friendly and ideal for people craving quiet and pride of ownership and looking for an alternative to highrise living. No AIRBNB policy. 2 parking spots and locker close to elevator. Opportunity to bbq on personal balcony and enjoy entertaining in large outdoor spaces and "manor like" party room. This condo features cathedral ceilings, pot lighting, window seating, alcoves with built-ins, ceiling mouldings, fireplace, under window millwork and built-in wall unit in living room, wall mounted Led tv in king sized principal bedroom with walk-in closet. Large luxurious bathroom with heated Kohler toilet, rain shower head in oversized shower, free standing modern air jet tub. Fabulous layout. Must be seen to be appreciated. Adjacent to Marshall McLuhan Secondary school affording extensive visitor parking after school hours and throughout the summer. Circular staircase near front door. Renovations since 2020. ( kitchen, 2 bathrooms, most appliances and updated wall mounted hot water tank). Full sized laundry room. Lots of storage. Don't wait! (id:50886)
RE/MAX Professionals Inc.
63 Chamomile Drive
Hamilton, Ontario
Quality LOSANI Built in Prime Hamilton Mountain Location! Spacious 2 Storey Home. Features Double Car Garage with Inside Entry, 4 Bedrooms, 2.5 Baths, Engineered Hardwood Floors Throughout. Open Concept Main Floor with 9’ Ceilings, 2 Piece Bath. Eat in Kitchen with Island Breakfast Bar & Stainless Steel Appliances Including Double Door Samsung Smart Fridge, Gas Stove, Built in Dishwasher & Over the Range Microwave. Open to Spacious Family Room with Gas Fireplace. Sliding Patio Door Walk Out to Expansive Aggregate Patio & Private Backyard with Fire Pit & Oversized Shed. Solid Oak Staircase Leads to Upper Level Which Offers Large Primary Bedroom with 4 Piece Ensuite & Ample Walk in Closet. 3 Additional Bedrooms, 4 Piece Bath & Convenient Laundry Room. Well Designed Aggregate Double Driveway, Walkways & Patio Installed 2024. Central Vacuum 2024. Potlights. California Shutters Throughout. Owned Hot Water Tank. Central Air. Lower Level with High Ceilings & 3 Piece Rough in Bath. Steps to Schools, Transit, Parks & Shopping! Minutes to the Linc/Redhill, Limeridge Mall, Les Chater Family YMCA, Restaurants & more! Room Sizes Approximate & Irregular. (id:50886)
RE/MAX Escarpment Realty Inc.
105 King Street East
Chatham, Ontario
ABSOLUTELY STUNNING NEWER 2-STOREY SEMI DETACH HOUSE FOR SALE, 3 BEDROOM, 3 BATHS, OPEN CONCEPT MAIN FLOOR OFFERS LIVING RM W/FIRPLACE, FAMILY RM AND DINING RM, KITCHEN W/STAINLESS STEEL APPLIANCES, PATIO DOOR TO DECK AND BACK YARD. SECOND FLOOR OFFERS MASTER BR W/ ENSUITE BATH, 2 MORE BR AND ANOTHER FULL BATH ,LAUNDRY ROOM, ALL LAMINATE/PROCELAIN FLOORING. 1 CAR GARAGE, FINISHED BASEMENT W/RECREATION RM AND FULL BATH. CLOSE TO SCHOOLS, PARKS, HIGHWAY, MANY AMENTIES (id:50886)
Request Realty Inc.
32 - 2296 Orient Park Drive
Ottawa, Ontario
Are you looking for an affordable home with 4 bedrooms and a park directly behind your backyard? If so, this end unit townhouse is perfect for you! This beautifully maintained 3-storey townhouse offers 4 bedrooms, 1.5 baths, and easy condo living. Enjoy laminate flooring throughout the main living areas, with durable tile in the entryway, kitchen, and bathrooms, and cozy carpeting on the stairs. The large kitchen features plenty of room to cook and entertain, opening to a bright dining area that conveniently includes laundry. The living room is warm and inviting, featuring sliding glass doors that lead to a fully fenced backyard - ideal for relaxing or hosting outdoor gatherings.The upper-level features 3 well-sized bedrooms, while the finished basement includes an additional bedroom - perfect for guests, a home office, or a private retreat. A single-car garage with inside entry and a paved driveway provide parking for two vehicles. Located in a desirable area close to schools, shopping, parks, and transit, this home offers comfort, convenience, and great value. Don't miss your chance to make this wonderful home your own! Furnace: 2024, A/C: 2024, Roof: 2024, Dishwasher: 2025, Fridge: 2025 (id:50886)
Right At Home Realty
31 - 600 Sarnia Road
London North, Ontario
Great opportunity for first time home buyers or investors! 3+2 Bedroom 2.5 Bathroom, good layout. Loads of cupboards and counter space in the kitchen with breakfast bar, ceramic floor and pass through to the living room. Huge living room / dining room / great room area with laminated floor. Walk in to an Open concept kitchen/ living room with access to the backyard. Upstairs you will find 3 spacious bedrooms as well as a luxurious 5 piece washroom with skylight. The lower level features an additional full bathroom and 2 more oversized bedrooms. Refrigerator in the lower level stays. Built in 2004, 1750 Sq. living space includes basement.5 very good sized rooms with large windows and 3 washrooms makes this a great family home or an investment property to rent. No carpet. Finished basement with 2 bedrooms with huge windows. Close to transit/Hwy/schools/shopping(Costco/Walmart). Condo unit Close to schools, shopping and restaurants. Walking distance to Western University and University Hospital, Masonville Mall & Sherwood Forest Mall. 2 Parking spots right in front of entrance. This one won't last long! Book your private showing today! New A/C 2025. (id:50886)
RE/MAX Centre City Realty Inc.
1167a Wagoosh Lake Rd
Spragge, Ontario
Welcome to this exceptional waterfront lot on pristine Wagoosh Lake. This prime property is ready for your getaway dreams with a driveway installed, hydro at the road, and solar panels for sustainable living. With a 40 ft Jayco trailer included you can keep the property as your summer escape or use it while you build your dream home. There are trails just minutes from the property leading you into the beautiful waters of Lake Huron as well. Don’t miss this rare opportunity to own a slice of waterfront heaven. (id:50886)
Exit Realty True North
250 Lingenfelters Road
Nipissing, Ontario
Welcome to 250 Lingenfelters Road, a 1300 s.f. house has contemporary finishes and hardwood floors on the main floor. It has 4 bedrooms, 2 bathrooms and fully finished walkout lower level with an open concept living area. Turnkey 16,000+ tap maple syrup operation with a house, west of Trout Creek, Ontario, ready to earn income. 195 acres of maple dominated forest around the 2600 sf sugarhouse with a 3 acre pond and a cool hunting camp complete the opportunity. An additional 4,000 taps on adjacent leased Crown Land (extendable Land Use Permit 2020-2030) can be added to the 16,000 taps, with all required materials and tubing on-site to install. The maple syrup operation includes 3 pump stations with 120/220 V electricity, an 8-post H2O High Brix (35 degrees) Reverse Osmosis machine and a 6' x 16' High Brix H2O Evaporator (installed for the 2023 harvest) capable of producing 3 barrels per hour. A central vaccum system (4 vaccum pumps with total capacity of 37.5 hP), underground vacuum and transfer lines and a H2O vacuum monitoring system are included in setup. Certified Organic through ECOCERT.If you have the ambition to grow your maple syrup business, this is a golden opportunity for a family or existing producer. Plan on 2-3 hours for a showing of the house and premises, sugarhouse, hunting camp and bush. **EXTRAS** Maple syrup equipment and tubing for 4000 taps, 40 gallon hot water tank (id:50886)
Reva Realty Inc.
174-176 Hunter Street W
Peterborough, Ontario
Wow! Newly Renovated Commercial Space in Prime Location, Downtown Peterborough! Lease your commercial space at a rate of $20 per square foot, plus additional charges for TMI (Taxes, Maintenance, and Insurance). A total of 1919 square feet of prime commercial space. This unit has the option to lease one side separately. Don't miss out on this exceptional opportunity! (id:50886)
Century 21 United Realty Inc.
329b Hutson Lake Road
Greater Madawaska, Ontario
Welcome to 329B Hutson Lake Road in Matawatchan/Griffith. The property boasts a scenic view overlooking Hutson Lake. 27 acres of forested natural beauty with an abundance of cedar and hemlock trees. Excellent potential for a number of uses: hunting, recreational, investment, cottage, or your own home. Matawatchan is a quiet hamlet, with year round access to the property off Hutson Lake Road. Home needs repair and maintenance. 100A Hydro service, property boundaries, well water, home condition, septic system and updates to be confirmed by Buyer. Please do not trespass, appointments are required. (id:50886)
Reva Realty Inc.
22069 Highway 41
Addington Highlands, Ontario
Don't miss out on this excellent starter or retirement home in Denbigh. Close to country stores for your convenience, and less than 3 kilometers from the scenic boat launch on Denbigh Lake. This home is ready to make it your own, featuring three bedrooms and a cozy living area with a wood stove. The detached insulated garage makes a great space to store your toys. The backyard is a private gardener's paradise, complete with a gazebo for playing cards and lounging in the evenings. Book your showing today. (id:50886)
Reva Realty Inc.
Lot 13 Addington Highlands
Addington Highlands, Ontario
Near the north of Mazinaw Lake on Highway 41 lies about 25 acres of raw forested land waiting for a NEW Owner. Access by deeded Right of way since 1989. An investment, hunting lands, fishing camp, other recreational, ..... the buyer has options. Zoning is Limited Service Residential. Wild animals are evident, a small ancient lake is located on north-west part of property. Geowarehouse says 24.968 acres, Tax bill says 25 acres. Within 1 km of Brown's Campground & Addington Road 5 and the North Mazinaw. One hour to Highway 41 at Napanee, 35 minutes north of Highway 41 and Highway 7. No Survey, but Seller has Deed including ROW. All showings to be with a Realtor, please no trespassing. (id:50886)
Reva Realty Inc.
000 Wiltom Drive
Madawaska Valley, Ontario
Madawaska Valley - Barry's Bay building lot: tucked away at the end of Wiltom Road on the South West side of Trout Lake is a 2.187 acre building lot that is situated on a gently sloped hillside with hydro at the road (not waterfront, water is visible). (id:50886)
Reva Realty Inc.
351 Deer Lake Road
Perry, Ontario
Presenting 351 Deer Lake Road, Emsdale, Ontario. About 100 acres of forested property, including a 3-bedroom bungalow with a sugarbush, sugar shack and maple syrup equipment. The home was built in 1966, heated by an outdoor furnace & electric forced air furnace as secondary heating. The electrical service has been upgraded to 200A, some windows and doors replaced, insulation upgraded, and the heated floor added on the main and part of the basement. There is a small creek on the west side of the property, a workshop with storage above, a large tractor shed, two small storage sheds, and a sugar shack with wood storage. Internet and landlines are available. Presently, 650 taps on buckets, but maybe do 2500 taps on a vacuum, 2x10 Reist evaporator with steam hood & auto draw-off & CDL Hobby R.O. Located only 20 minutes to Huntsville, the mailbox and school bus route are at the gate and a short 10 minutes to Emsdale school. This is a lovely place to raise a family, retire or start a small business. (id:50886)
Reva Realty Inc.
N1/2 Lot 11 Con 2 Wilkie
Iroquois Falls, Ontario
Near Mathesson, Ontario, lies 315 acres of forested Canadian Shield land with access off Highway 101 and/or across Crown Land logging roads. The 167.13 acre and 148.35 acre parcels are surrounded mostly by Crown Land. Great for hunting land, recreational land or investment. Off Grid, no hydro, well, septic, or direct access from a municipal road. The 148 acre parcel is closest to Highway 101, please review the maps carefully. Recently harvested neighbour's lands will have moose, deer, etc., feeding on new growth next door. The Shallow River borders these 2 parcels on the east the property's southeast corner, where rapids and canoeing exist. Showings with a Realtor, please, no trespassing. (id:50886)
Reva Realty Inc.
15 Eastgate Circle
Whitby, Ontario
Welcome to 15 Eastgate Circle, one of Brookline's most sought-after layouts set on a rarely offered, premium 150-foot pie-shaped lot with no neighbours behind - the ultimate in privacy and tranquility. This stunning home offers over 3,000 sq. ft. of bright, open-concept living space and features 3+1 bedrooms and 4 bathrooms. The beautifully renovated kitchen is a true showpiece, complete with stainless steel appliances, a gas stove, built-in oven, quartz countertops, and an impressive island, perfect for family gatherings and entertaining. Relax in the dramatic family room with soaring 14-foot ceilings and a walkout to a private balcony, ideal for enjoying warm summer evenings. Additional highlights include gleaming hardwood floors, abundant pot lighting, second-floor laundry, and a professionally finished basement with above-ground windows, a fourth bedroom, and a three-piece bathroom. Step outside to your fully hardscaped backyard oasis, featuring a large multi-tiered deck with glass railings, a hot tub and gazebo - the perfect retreat for relaxation or entertaining, with plenty of space for children to play. Located just steps from top-rated schools, the high school, parks, and downtown Brooklin's amenities, this home offers the perfect blend of luxury, privacy, and lifestyle. (id:50886)
RE/MAX Rouge River Realty Ltd.
63 Chamomile Drive
Hamilton, Ontario
Quality LOSANI Built in Prime Hamilton Mountain Location! Spacious 2 Storey Home. Features Double Car Garage with Inside Entry, 4 Bedrooms, 2.5 Baths, Engineered Hardwood Floors Throughout. Open Concept Main Floor with 9' Ceilings, 2 Piece Bath. Eat in Kitchen with Island Breakfast Bar & Stainless Steel Appliances Including Double Door Samsung Smart Fridge, Gas Stove, Built in Dishwasher & Over the Range Microwave. Open to Spacious Family Room with Gas Fireplace. Sliding Patio Door Walk Out to Expansive Aggregate Patio & Private Backyard with Fire Pit & Oversized Shed. Solid Oak Staircase Leads to Upper Level Which Offers Large Primary Bedroom with 4 Piece Ensuite & Ample Walk in Closet. 3 Additional Bedrooms, 4 Piece Bath & Convenient Laundry Room. Well Designed Aggregate Double Driveway, Walkways & Patio Installed 2024. Central Vacuum 2024. Potlights. California Shutters Throughout. Owned Hot Water Tank. Central Air. Lower Level with High Ceilings & 3 Piece Rough in Bath. Steps to Schools, Transit, Parks & Shopping! Minutes to the Linc/Redhill, Limeridge Mall, Les Chater Family YMCA, Restaurants & more! Room Sizes Approximate & Irregular. (id:50886)
RE/MAX Escarpment Realty Inc.

