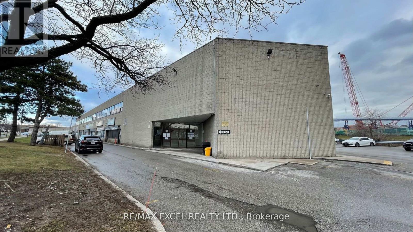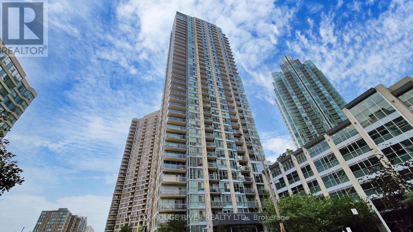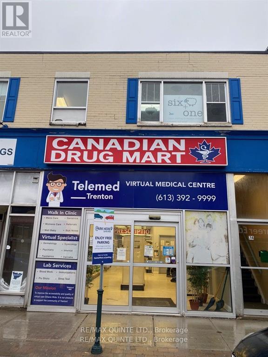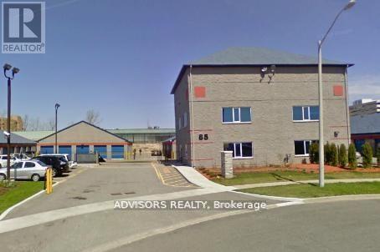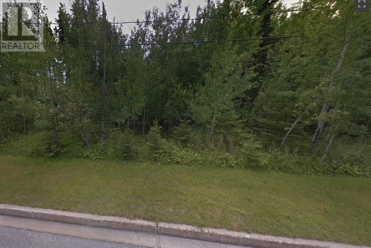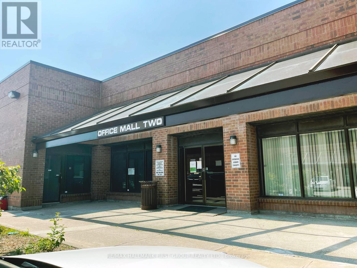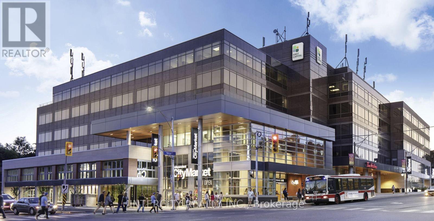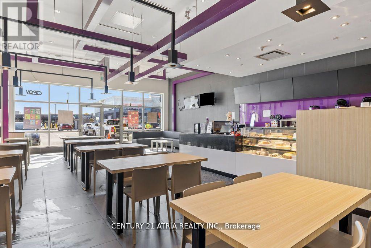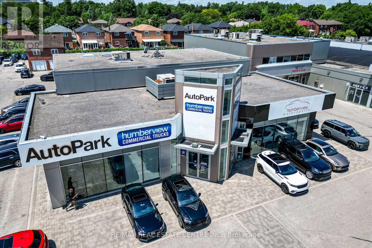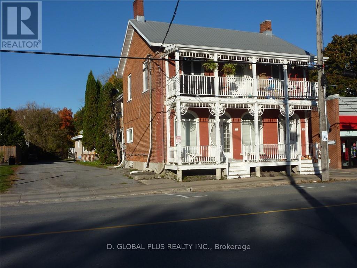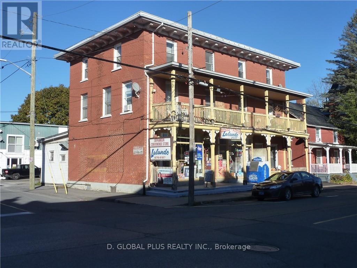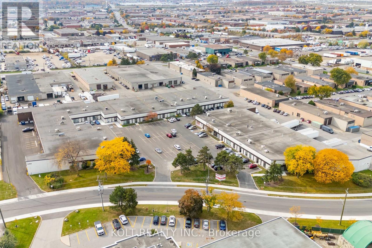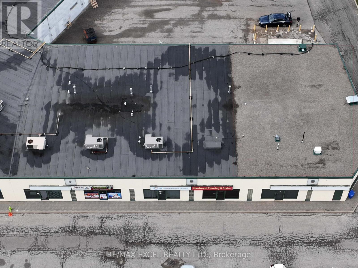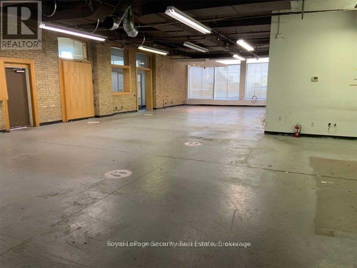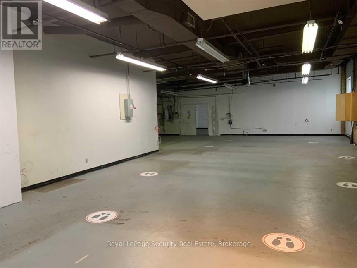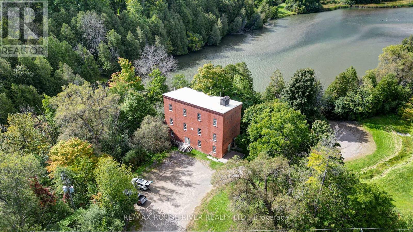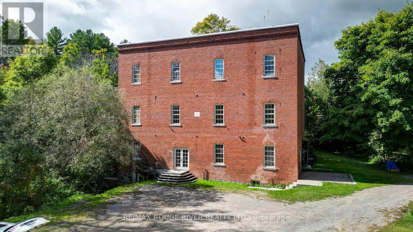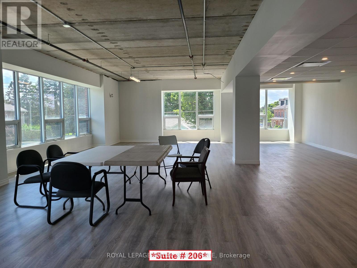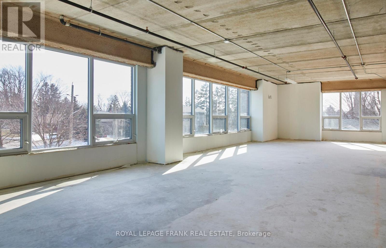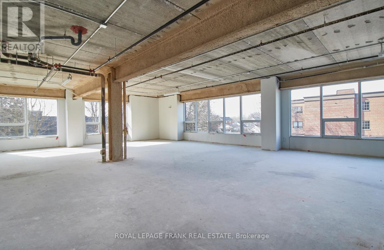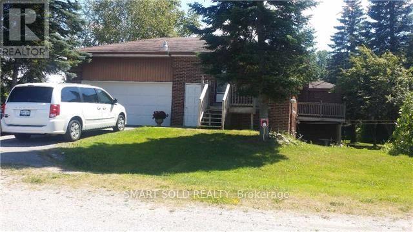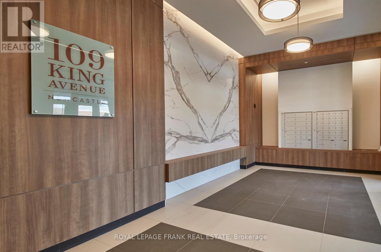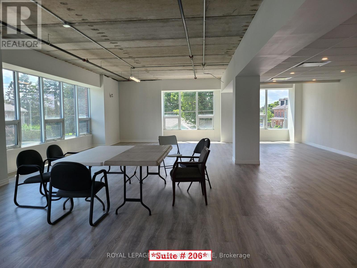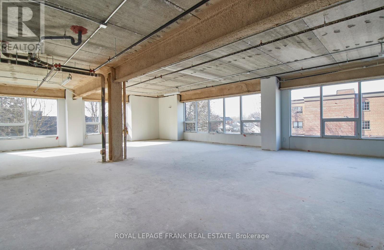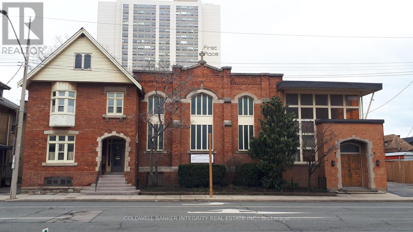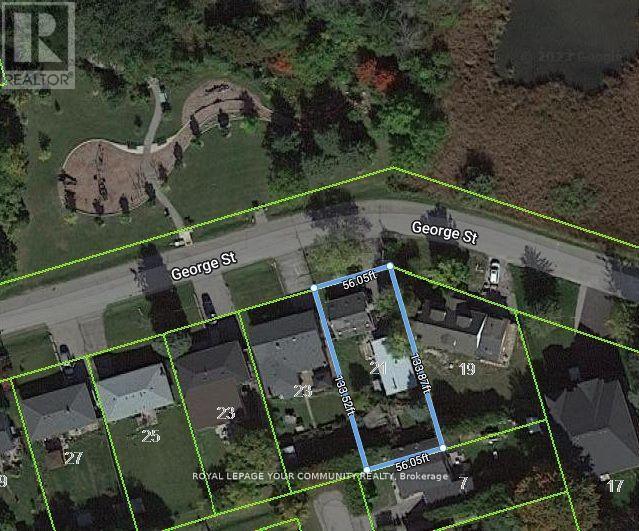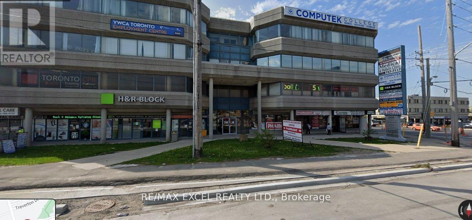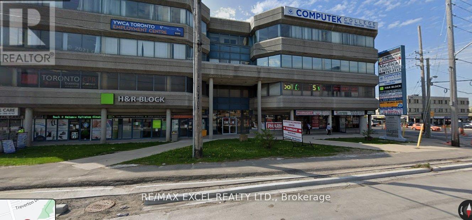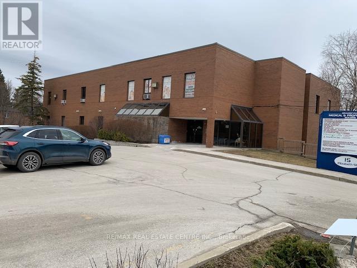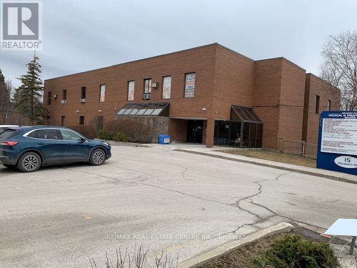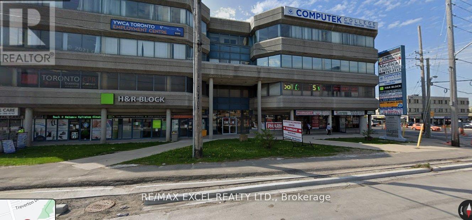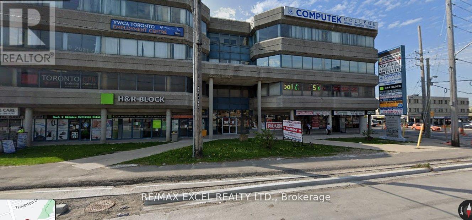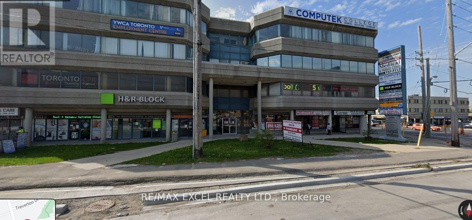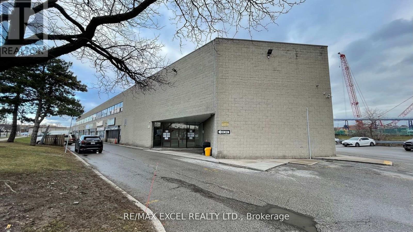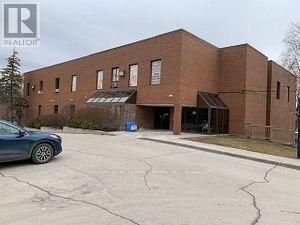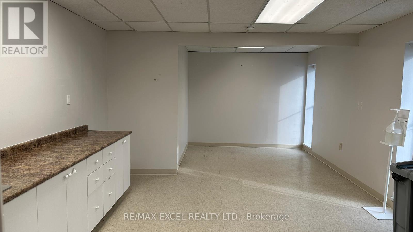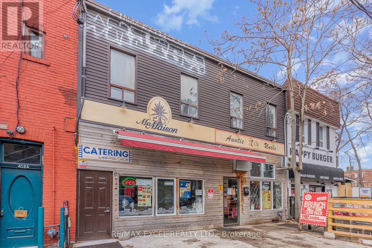230j - 55 Nugget Avenue
Toronto, Ontario
Small Office Space Located On Sheppard And McCowan, Minutes To Hwy 401. Rent includes utilities plus Hst. Suitable for many uses. (id:50886)
RE/MAX Excel Realty Ltd.
3001 - 225 Webb Drive
Mississauga, Ontario
Gorgeous Lakeview, 1 Bdrm + Den Solstice Condo Near Sq 1 . Steps Away To Ymca, City Hall, Library, Playdium Public Transit + Many Other Amenities For Your Pleasure. (id:50886)
RE/MAX Rouge River Realty Ltd.
1 - 74 Dundas Street W
Quinte West, Ontario
Economical 533 sq. ft office space located on the 2nd floor in Trenton's downtown core. This unit features reception area and 3 offices, 2 of which have large windows. Perfect and affordable office space in a very quiet and well maintained building. Around the corner parking space is available by the Landlord at a reasonable monthly charge. (id:50886)
RE/MAX Quinte Ltd.
Unit 6 - 85 Executive Court
Toronto, Ontario
If you're moving and need a convenient storage solution, we offer a variety of unit sizes to meet your needs. Our units provide ample space to accommodate furniture, appliances, patio sets, and numerous boxes, with room to spare. If you're moving homes, this size is an excellent choice to alleviate some of the stress on moving day. This unit is approximately the size of a standard one-car garage, making it a great option for storing large appliances, furniture, and multiple mattresses. If you need to store tools, furniture, and a vehicle, you may want to consider a larger unit. If you are looking for vehicle storage, this unit can fit several motorcycles or bicycles, with enough room left for any additional equipment or tools. Whether you're storing for the short term or long term, our units offer the flexibility and convenience you need to make moving day and beyond stress-free. (id:50886)
Advisors Realty
124 Lakeside Dr
Dryden, Ontario
Large vacant treed fully service lot in the south end of the city near the Regional Hospital, Government dock and boat launch. 80 feet of frontage by 269.21 feet deep. Backs on to newly acquired city development property with proposed multi-use pathway. Laura Howe Marsh walking trails nearby. Local traffic street. Hard to find a better lot to develop. Inquire. (id:50886)
Sunset Country Realty Inc.
Om2#2a - 1400 Bayly Street
Pickering, Ontario
Conveniently Located Next To Pickering Go Station, Pedestrian Bridge To Pickering Town Centre And Just Minutes To Highway 401. On-Site Amenities Include 3 Restaurants (Thai, Pub & Bbq). Annual Escalations Required. Utilities included. (id:50886)
RE/MAX Hallmark First Group Realty Ltd.
Om2#8 - 1400 Bayly Street
Pickering, Ontario
Conveniently Located Next To Pickering Go Station, Pedestrian Bridge To Pickering Town Centre And Just Minutes To Highway 401. On-Site Amenities Include 3 Restaurants (Thai, Pub & Bbq). Annual Escalations Required. Utilities included. (id:50886)
RE/MAX Hallmark First Group Realty Ltd.
5050 - 3080 Yonge Street
Toronto, Ontario
Prime Bedford Park Office Space with direct access to Lawrence Subway station, high profile building and location, many sizes available in this very busy business hub. Ground Floor occupied by Loblaws and Tims. Underground on site parking, dedicated office elevator. Easily accessible building with direct downtown subway access. **EXTRAS** ** 48hrs notice for all appts ** Deposit cheque to be certified, credit check, financials, credit application and I.D. to be supplied at time of Landlords L.O.I. (id:50886)
Intercity Realty Inc.
105 - 650 Division Road
Windsor, Ontario
Seize the opportunity to own a thriving, globally recognised bubble tea franchise in one of Windsor's best food plazas! Located in a high-traffic area with strong visibility and a loyal customer base, this turnkey shop is primed for success. High foot traffic, great exposure, and excellent growth potential make this a standout business, with the added benefit of immigration opportunities! Base rent $2601.42 plus TMI and HST, with a lease until 2028 and an option to renew 2 more terms with rent caps below current market rent. (id:50886)
Century 21 Atria Realty Inc.
41-49 Main Street E
Champlain, Ontario
ATTENTION INVESTORS, 6 PLEX FULLY RENTED !!! PRIME LOCATION !!! LOCATED 1 HOUR FROM OTTAWA OR MONTREAL WITH EASY ACESS TO HWY 417. WELL MAINTAINED !!! GOOD CONDITION. INCOME PROPERTY !!! POSITIVE CASH FLOW. MULTIFAMILY RESIDENTIAL BUILDING CENTRALLY LOCATED IN VANKLEEK HILL CLOSE TO THE MANY AMENITIES OFFERED BY DOWNTOWN LIVING; SHOPS, RESTAURANTS, BANKS, RECREATIONAL PARKS, BARS AND MORE. EACH UNIT HAS A HYDRO METER, TENANTS ARE RESPONSIBLE FOR THEIR OWN UTILITIES. ZONING IS RESIDENTIAL/COMMERCIAL NON CONFORMING. (id:50886)
D.global Plus Realty Inc.
143-145 Main Street E
Champlain, Ontario
FULLY RENTED !!! PRIME LOCATION !!! LOCATED 1 HOUR FROM OTTAWA OR MONTREAL WITH EASY ACESS TO HWY 417. WELL MAINTAINED !!! GOOD CONDITION. INCOME PROPERTY !!! POSITIVE CASH FLOW. MULTIFAMILY COMMERCIAL VICTORIAN BUILDING CENTRALLY LOCATED IN VANKLEEK HILL CLOSE TO THE MANY AMENITIES OFFERED BY DOWNTOWN LIVING; SHOPS, RESTAURANTS, BANKS, RECREATIONAL PARKS, BARS AND MORE. SOME UPGRADES INCLUDE FIRE ALARM MONITORING SYSTEM-CERTIFIED ANNUALLY, HOT WATER TANKS, TWO NATURAL GAS SPACE HEATERS, BATHROOMS, SOME FLOORING, UPDATED KITCHEN IN LEVEL 2 UNIT. BACK ROOF OF BUILDING , FIRE STAIRS AND BALCONY. THIRD FLOOR BATHROOMS, SOME WINDOWS CHANGED IN 2020. EACH UNIT HAS A HYDRO METER AND HOT WATER TANK AND TENANTS ARE RESPONSIBLE FOR THEIR OWN UTILITIES. (id:50886)
D.global Plus Realty Inc.
760 & 770 Centre Street
Espanola, Ontario
Premium Espanola commercial building of approximately 5500 square feet, in addition to some out-buildings and a partially fenced yard, all on a ¾ acre (+/-) property with terrific visibility on Centre Street (Hwy 6), directly across from McDonald’s, Tim Hortons, Petro Canada, Canadian Tire, Your Independent Grocer, and beside the Espanola Mall. Showroom (with 14’ X 14’ overhead door), shop area (with 14’ X 12’ overhead door), offices, and parts areas, this building previously was occupied by an equipment dealership, but the options are endless. (id:50886)
Royal LePage North Heritage Realty
18 Robinson Street
Simcoe, Ontario
Work and live in the same space! Discover an expansive and uniquely designed commercial/residential unit in the heart of downtown Simcoe, perfect for creative, hospitality, or business ventures. Currently used as an AIR BNB and live-in studio for filming, music production, and large dinner parties, this one-of-a-kind space features an open-concept studio, two full bedrooms for live-work flexibility, a commercial-grade kitchen ideal for catering or private dining experiences, and two bathrooms for added convenience. With its prime downtown location offering high visibility and accessibility, this property is an incredible opportunity for businesses looking to establish a dynamic presence in a growing district. Whether you're envisioning a production studio, event venue, boutique fitness space, or creative workspace, this property is ready to bring your vision to life. Ideal for: Film & Photography Studios, Music & Podcast Recording Spaces, Event Venues & Private Dining Experiences, Art Galleries or Performance Halls, Boutique Fitness, Yoga, or Dance Studios, Co-working & Creative Collaboration Hubs. (id:50886)
Revel Realty Inc
7 - 5266 General Road
Mississauga, Ontario
Excellent opportunity to buy Industrial Condo in the heart of highly coveted industrial submarket of Mississauga. Great access , excellent traffic circulation and ample parking. Close proximity to Dixie and Matheson intersection. The property offers quick and convenient access to Highway 401, retail amenities and public transit. Property tax budgeted at 1.69 per sq ft per year and Condo maintenance and management Fees $3.11 per sq ft per year (id:50886)
Kolt Realty Inc.
18 - 50 Anderson Avenue
Markham, Ontario
Fronting On Mount Joy Go Station With Ample Parking (Hwy48/Bur Oak). Very High Traffic Location. Suitable For Warehousing. (id:50886)
RE/MAX Excel Realty Ltd.
A3 - 381 Richmond Street E
Toronto, Ontario
2000 SqFt OF Nice, Clean Space With 20 Foot Ceilings, Good For Any Commercial Or Industrial Uses Such As Any Type Of Retail Store, Apparel, Art Gallery, Art Supplies, Electronics, Florists, Footwear, Furniture, Hardware/Tools, Jewelry, Sporting Goods, Sports Entertainment, Spa/Tanning, Woodworking, Service Related Uses Such As Copy or Printing, Manufacturing, Fitness Training, Distribution, Delivery/Courier, Self-Storage, Travel Agency, Etc. Please see attached property site plan. **EXTRAS** Unit Has Drive-In Door For Shipping/Receiving. Multi-Level Underground Green P Parking Next Door. Large Windows. On High Traffic Street. Shared Loading Dock. Sprinklered. High Voltage Available. Suits Storage, Light Manufacturing, Retail (id:50886)
Royal LePage Security Real Estate
A2 - 381 Richmond Street E
Toronto, Ontario
2000 SqFt OF Nice, Clean Space With 20 Foot Ceilings, Good For Any Commercial Or Industrial Uses Such As Any Type Of Retail Store, Apparel, Art Gallery, Art Supplies, Electronics, Florists, Footwear, Furniture, Hardware/Tools, Jewelry, Sporting Goods, Sports Entertainment, Spa/Tanning, Woodworking, Service Related Uses Such As Copy or Printing, Manufacturing, Fitness Training, Distribution, Delivery/Courier, Self-Storage, Travel Agency, Etc. Please see attached property site plan. **EXTRAS** Unit Has Drive-In Door For Shipping/Receiving. Multi-Level Underground Green P Parking Next Door. Large Windows. On High Traffic Street. Shared Loading Dock. Sprinklered. High Voltage Available. Suits Storage, Light Manufacturing, Retail (id:50886)
Royal LePage Security Real Estate
2-3 - 4476 County Road 10 Road
Port Hope, Ontario
1500 Sq Ft Office Space Lease At The Canton Mill, A Unique Building & Setting. Through November 2025 A Rental Discount Is Available Of $1000 Off Base Rent Per Month Per Floor. This Space Features A Truly Unique Office Setting With 4500 Sq Ft, Across Three Floors, Each 1500 Sq Ft. All Floors Offer Individual Offices, Large Open Space, Kitchenette And Bathroom. Large Board Room On 3rd Floor And Ample Parking On Site. The Canton Mill, Built In 1886 On The Banks Of The Ganaraska River Was A Water Powered Mill, Located On The Massey Estate. The Mill Has Since Been Converted Into Three Floors Of Office Space And Features Truly Amazing Scenery Backing Onto The River & Dam. This Is A Truly Unique Office Setting And One, Which Wont Last Long! (id:50886)
RE/MAX Rouge River Realty Ltd.
4476 County Road 10 Road
Port Hope, Ontario
The Canton Mill, A Unique Building & Setting Is Available For Lease. Through November 2025 A Rental Discount is Available of $1000 Off Base Rent Per Month, per floor. This Space Features A Truly Unique Office Setting With 3000 Sq Ft, Across floors 2 & 3, Each 1500 Sq Ft. All Floors Offer Individual Offices, Large Open Space, Kitchenette And Bathroom. Large Board Room On 3rd Floor And Ample Parking On Site. The Canton Mill, Built In 1886 On The Banks Of The Ganaraska River Was A Water Powered Mill, Located On The Massey Estate. The Mill Has Since Been Converted Into Three Floors Of Office Space And Features Truly Amazing Scenery Backing Onto The River & Dam. This Is A Truly Unique Office Setting And One, Which Wont Last Long! Potential For Space To Be Split Up, If Required Depending On Tenant Needs (Minimum One Floor). (id:50886)
RE/MAX Rouge River Realty Ltd.
201-202&208 - 109 King Avenue
Clarington, Ontario
CALLING ALL DOCTORS! Prestige modern 6 storey mixed-use mid-rise in fast growing Newcastle! Expected to DOUBLE in size by 2031! 200+ Acre subdivision starting development NOW! Gorgeous professional office space available for lease. Great busy King St location in high visibility corner plaza complete with spacious parking & strong anchor tenants like Dollarama. High quality construction + purpose built design ideal for medical and health businesses! Elevator, seating area, and bathrooms set up for common use for Tenant convenience. Fit-out arrangements& incentives negotiable subject to terms and conditions. This BLD and plaza is fully leased except for these remaining spaces! Includes Suites 201, 202, and 208. Approx. $12,188 per month+ HST. (id:50886)
Royal LePage Frank Real Estate
201 - 109 King Avenue
Clarington, Ontario
CALLING ALL DOCTORS! Prestige modern 6 storey mixed-use mid-rise in fast growing Newcastle! Expected to DOUBLE in size by 2031! 200+ Acre subdivision starting development NOW! Gorgeous professional office space available for lease. Great busy King St location in high visibility corner plaza complete with spacious parking & strong anchor tenants like Dollarama. High quality construction + purpose built design ideal for medical and health businesses! Elevator, seating area, and bathrooms set up for common use for Tenant convenience. Fit-out arrangements& incentives negotiable subject to terms and conditions. This BLD and plaza is fully leased except for these remaining spaces! Approx. $4,572 per month + HST. (id:50886)
Royal LePage Frank Real Estate
201&202 - 109 King Avenue
Clarington, Ontario
ATTENTION BUSINESSES LARGE AND SMALL! Prestige modern 6 storey mixed-use mid-rise in fast growing Newcastle! Expected to DOUBLE in size by 2031! 200+ Acre subdivision starting development NOW! Gorgeous professional office space available for lease. Great busy King St location in high visibility corner plaza complete with spacious parking & strong anchor tenants like Dollarama. High quality construction + purpose built design ideal for medical and health businesses! Elevator, seating area, and bathrooms set up for common use for Tenant convenience. Fit-out arrangements & incentives negotiable subject to terms and conditions. This BLD and plaza is fully leased except for these remaining spaces! Approx. $9,108 per month + HST. (id:50886)
Royal LePage Frank Real Estate
2849 Clarkesville Street
Innisfil, Ontario
Raised bungalow w/ double garage located in a serene area of Simcoe County, yet only a short drive to essential conveniences and Lake Simcoe. (id:50886)
Smart Sold Realty
201&202 - 109 King Avenue
Clarington, Ontario
CALLING ALL DOCTORS! Prestige modern 6 storey mixed-use mid-rise in fast growing Newcastle! Expected to DOUBLE in size by 2031! 200+ Acre subdivision starting development NOW! Gorgeous professional office space available for lease. Great busy King St location in high visibility corner plaza complete with spacious parking & strong anchor tenants like Dollarama. High quality construction + purpose built design ideal for medical and health businesses! Elevator, seating area, and bathrooms set up for common use for Tenant convenience. Fit-out arrangements& incentives negotiable subject to terms and conditions. This BLD and plaza is fully leased except for these remaining spaces! Approx. $9,108.52 per month + HST. (id:50886)
Royal LePage Frank Real Estate
201-202&208 - 109 King Avenue
Clarington, Ontario
CALLING ALL DOCTORS! Prestige modern 6 storey mixed-use mid-rise in fast growing Newcastle! Expected to DOUBLE in size by 2031! 200+ Acre subdivision starting development NOW! Gorgeous professional office space available for lease. Great busy King St location in high visibility corner plaza complete with spacious parking & strong anchor tenants like Dollarama. High quality construction + purpose built design ideal for medical and health businesses! Elevator, seating area, and bathrooms set up for common use for Tenant convenience. Fit-out arrangements& incentives negotiable subject to terms and conditions. This BLD and plaza is fully leased except for these remaining spaces! Includes Suites 201, 202, and 208. Approx. $12,188 per month+ HST. (id:50886)
Royal LePage Frank Real Estate
201 - 109 King Avenue
Clarington, Ontario
ATTENTION BUSINESSES LARGE AND SMALL! Prestige modern 6 storey mixed-use mid-rise in fast growing Newcastle! Expected to DOUBLE in size by 2031! 200+ Acre subdivision starting development NOW! Gorgeous professional office space available for lease. Great busy King St location in high visibility corner plaza complete with spacious parking & strong anchor tenants like Dollarama. High quality construction + purpose built design ideal for medical and health businesses! Elevator, seating area, and bathrooms set up for common use for Tenant convenience. Fit-out arrangements & incentives negotiable subject to terms and conditions. This BLD and plaza is fully leased except for these remaining spaces! Approx. $4,566 per month + HST. (id:50886)
Royal LePage Frank Real Estate
18 Victoria Avenue S
Hamilton, Ontario
Very rare opportunity to purchase a property located in downtown Hamilton's intensification corridor. Downtown Residential (D5) zoning permits construction of a new multi-residential building to a height of up to 44.5 meters (146 feet). Property is ideally suited for redevelopment or a retrofit. The .25 acre property has been improved with a 4,630 sq. ft. building that has been used as a place of worship for over 70 years. The church has been meticulously maintained by the custodians of the congregation. Two new gas-forced air furnaces were installed in 2022. Recent upgrades and renovations to the kitchen. A generous clear height sanctuary includes the original fully functioning pipe organ, a handicap elevator, seating capacity for over 200 and beautiful stained glass windows. Multiple classrooms and offices on the upper and lower levels. (id:50886)
Coldwell Banker Integrity Real Estate Inc.
L2 - 30 Martha Street
Caledon, Ontario
Are You Looking To Start Your Own Business Or Relocate To Another Area? This 3-Level Building May Be The Right Place For You. Situated In The Heart Of Bolton, You Will Find Sufficient Parking For Tenants As Well As Customers. Ideal For Office Space, Legal Or Medical Profession. Slight Escalation Of Rent In 2nd, 3rd, 4th And 5th Year. UtilitIes Included, Unless There Is An Electrical Panel In The Unit, Then The Tenant Pays Hydro. **EXTRAS** Lots Of Parking; Great Location Close To Highway 50. (id:50886)
RE/MAX Real Estate Centre Inc.
L1 - 30 Martha Street
Caledon, Ontario
Are You Looking To Start Your Own Business Or Relocate To Another Area? This 3-Level Building May Be The Right Place For You. Situated In The Heart Of Bolton, You Will Find Sufficient Parking For Tenants As Well As Customers. Ideal For Office Space, Legal Or Medical Profession. Slight Escalation Of Rent In 2nd, 3rd, 4th And 5th Year. UtilitIes Included, Unless There Is An Electrical Panel In The Unit, Then The Tenant Pays Hydro. **EXTRAS** Lots Of Parking; Great Location Close To Highway 50. (id:50886)
RE/MAX Real Estate Centre Inc.
305 - 30 Martha Street
Caledon, Ontario
Are You Looking To Start Your Own Business Or Relocate To Another Area? This 3-Level Building May Be The Right Place For You. Situated In The Heart Of Bolton, You Will Find Sufficient Parking For Tenants As Well As Customers. Ideal For Office Space, Legal Or Medical Profession. Slight Escalation Of Rent In 2nd, 3rd, 4th And 5th Year. UtilitIes Included, Unless There Is An Electrical Panel In The Unit, Then The Tenant Pays Hydro. **EXTRAS** Lots Of Parking; Great Location Close To Highway 50. (id:50886)
RE/MAX Real Estate Centre Inc.
201 - 30 Martha Street
Caledon, Ontario
Are You Looking To Start Your Own Business Or Relocate To Another Area? This 3-Level Building May Be The Right Place For You. Situated In The Heart Of Bolton, You Will Find Sufficient Parking For Tenants As Well As Customers. Ideal For Office Space, Legal Or Medical Profession. Slight Escalation Of Rent In 2nd, 3rd, 4th And 5th Year. UtilitIes Included, Unless There Is An Electrical Panel In The Unit, Then The Tenant Pays Hydro. **EXTRAS** Lots Of Parking; Great Location Close To Highway 50. (id:50886)
RE/MAX Real Estate Centre Inc.
21 George Street
Richmond Hill, Ontario
Attention All Builders Or Investors! 56' X 133' Building Lot, Across From Park. In High Demand Neighbourhood. Perfect Location In Oak Ridges. In Area Of Multi-Million Dollar Luxury Homes. Solid Well Build Home W. Garage Workshop 20' X 37'. Close To All Amenities, School & Transit. Mins To 400 Hwy. Perfect For First Home Buyers or Builders. (id:50886)
Royal LePage Your Community Realty
218-220 - 2425 Eglinton Avenue E
Toronto, Ontario
Located At The Intersection Of Eglinton And Kenedy. Steps From Kennedy Go Station, Subway Station And Lrt. The Building Is Well-Managed And Maintained Free Parking At The Back Of The Building. Great Location For Any, lawyers, accountants, Professional Office Or Travel Etc... (id:50886)
RE/MAX Excel Realty Ltd.
300b - 2425 Eglinton Avenue E
Toronto, Ontario
Client RemarksLocated At The Intersection Of Eglinton And Kenedy. Steps From Kennedy Go Station, Subway Station And Lrt. The Building Is Well-Managed And Maintained Free Parking At The Back Of The Building. Great Location For Any Schools, Professional Office Or Travel Etc... (id:50886)
RE/MAX Excel Realty Ltd.
L09 - 15 Elizabeth Street
Orangeville, Ontario
Are You Looking To Start Your Own Business Or Relocate To Another Area? This 3-Level Building May Be The Right Place For You. Situated In A Great Location In The Lovely Community Of Orangeville. Ideal For Office Space, Legal Or Medical Profession. Sufficient Parking Available To Both Tenants And Clients. Slight Escalation Of Rent In 2nd, 3rd, 4th And 5th Year. Utilities Included, Unless There Is An Electrical Panel In The Unit, Then The Tenant Pays Hydro. **EXTRAS: Lots Of Parking. (id:50886)
RE/MAX Real Estate Centre Inc.
L15 - 15 Elizabeth Street
Orangeville, Ontario
Are You Looking To Start Your Own Business Or Relocate To Another Area? This 3-Level Building May Be The Right Place For You. Situated In A Great Location In The Lovely Community Of Orangeville. Ideal For Office Space, Legal Or Medical Profession. Sufficient Parking Available To Both Tenants And Clients. Slight Escalation Of Rent In 2nd, 3rd, 4th And 5th Year. Utilities Included, Unless There Is An Electrical Panel In The Unit, Then The Tenant Pays Hydro. **EXTRAS: Lots Of Parking. (id:50886)
RE/MAX Real Estate Centre Inc.
200a - 2425 Eglinton Street E
Toronto, Ontario
Located At The Intersection Of Eglinton And Kenedy. Steps From Kennedy Go Station, Subway Station And Lrt. The Building Is Well-Managed And Maintained Free Parking At The Back Of The Building. Great Location For Any Lawyer, Accountant, Professional Office, Travel, Etc... (id:50886)
RE/MAX Excel Realty Ltd.
215-217 - 2425 Eglinton Avenue E
Toronto, Ontario
Located At The Intersection Of Eglinton And Kenedy. Steps From Kennedy Go Station, Subway Station And Lrt. The Building Is Well-Managed And Maintained Free Parking At The Back Of The Building. Great Location For Any lawyers, Accountant, Professional Office Or Travel EtcBrokerage Remarks (id:50886)
RE/MAX Excel Realty Ltd.
209 - 2425 Eglinton Avenue E
Toronto, Ontario
Located At The Intersection Of Eglinton And Kenedy. Steps From Kennedy Go Station, Subway Station And Lrt. The Building Is Well-Managed And Maintained Free Parking At The Back Of The Building. Great Location For Any Lawyer, Accountant, Professional Office, Travel, Etc... (id:50886)
RE/MAX Excel Realty Ltd.
223a - 55 Nugget Avenue
Toronto, Ontario
723 Sft Of Beautiful Office Space Located On Sheppard And McCowan, Minutes To Hwy 401. Lots Of lighting. Ideal For Many Uses. (id:50886)
RE/MAX Excel Realty Ltd.
U13 - 15 Elizabeth Street
Orangeville, Ontario
Are You Looking To Start Your Own Business Or Relocate To Another Area? This 3-Level Building May Be The Right Place For You. Situated In A Great Location In The Lovely Community Of Orangeville. Ideal For Office Space, Legal Or Medical Profession. Sufficient Parking Available To Both Tenants And Clients. Slight Escalation Of Rent In 2nd, 3rd, 4th And 5th Year. Utilities Included, Unless There Is An Electrical Panel In The Unit, Then The Tenant Pays Hydro. **EXTRAS: Lots Of Parking. (id:50886)
RE/MAX Real Estate Centre Inc.
2nd Fl - 3545 Kingston Road
Toronto, Ontario
This property is situated on Kingston Rd and boasts excellent street exposure. The entire second floor, which covers approximately 4,258 square feet, is available for lease. It features 11 rooms, a kitchenette, and 3 washrooms, making it ideal for government offices, real estate firms, lawyers, medical practices, or any other office-based business (id:50886)
RE/MAX Excel Realty Ltd.
208 - 55 Nugget Avenue
Toronto, Ontario
1,065Sft Of Beautiful Office Space Located On Sheppard And Mccowan, Minutes To Hwy 401. Lots Of lighting. Ideal For Many Uses. (id:50886)
RE/MAX Excel Realty Ltd.
206 - 55 Nugget Avenue
Toronto, Ontario
1,065Sft Of Beautiful Office Space Located On Sheppard And Mcowan, Minutes To Hwy 401. Lots Of lighting. Ideal For Many Uses. (id:50886)
RE/MAX Excel Realty Ltd.
72-74 Lippincott Street
Toronto, Ontario
Great investment property available for sale located off College Street. The building boasts a 32ft frontage along with lots of character. The electrical has been upgraded to 3 phase and there is a 25mm copper water service. Additionally, the second-floor apartment has been completely renovated and there have been numerous improvements made throughout the building. Buyer to assume Tenants. (id:50886)
RE/MAX Excel Realty Ltd.
Pt 2&4 Mcdonald Road
West Nipissing, Ontario
Waterfront! Private 11.1 Acres! 325' On The Veuve River! 294' Road Frontage! Located Between Verner & Warren! A Great Spot To Live Off The Grid, Build Or A Perfect Getaway! A Mix Of Cleared Land With Trees For Privacy! Just 45 Minutes To Sudbury Or North Bay. Approx 4 Hours To Toronto Or Ottawa! 15 Minutes To Sturgeon Falls & 5 Minutes To Verner Towncentre. Lots Of Wildlife! Scenic Veuve River Suits A Small Boat Or Canoe! Catch Your Limit Of Perch, Walleye & Lg Musky Have Been Caught Too! (id:50886)
Right At Home Realty
B6 - 4779 Steeles Avenue E
Toronto, Ontario
Excellent Opportunity at the Strategic Location for both Investment & Business, your choice to take over the Current Business, Well Established for Almost 2 Decades, the Currency Exchange Shop, or Start Your Own Business Venture, or simply just Collect Steady Hassle-Free Rental Income, Too Many Ways to Profit Out, Yours to Discover, Excellent Potential. Major Commercial Retail Area, High Customer Traffic Flow, Rapid Developing, Good Exposure, One of a Kind Strategic Location, Right in between Toronto & Markham, closed by Dense Population Area, Prominent Shopping Centres, Brand Name Shops & Restaurants, Go Train Station & Bus Terminals etc, Seller Centralizing Business, Don't Miss! (id:50886)
Century 21 King's Quay Real Estate Inc.

