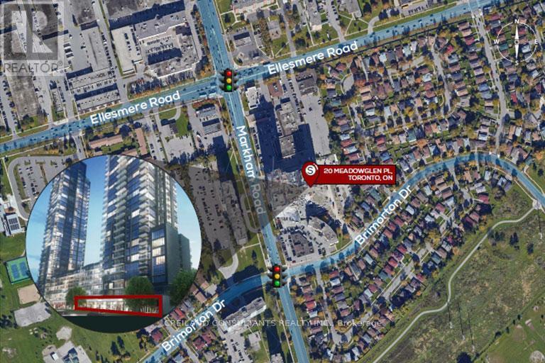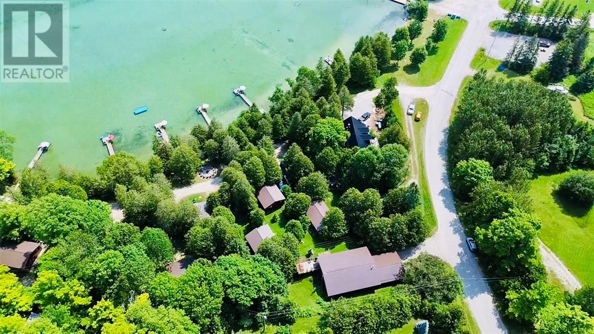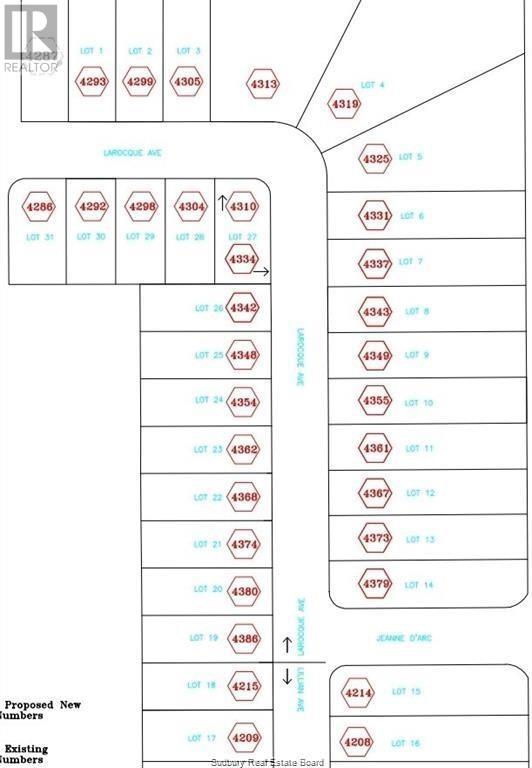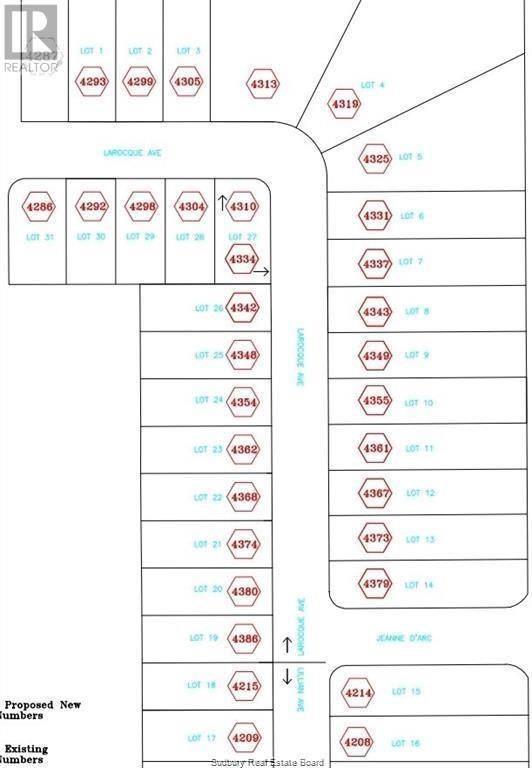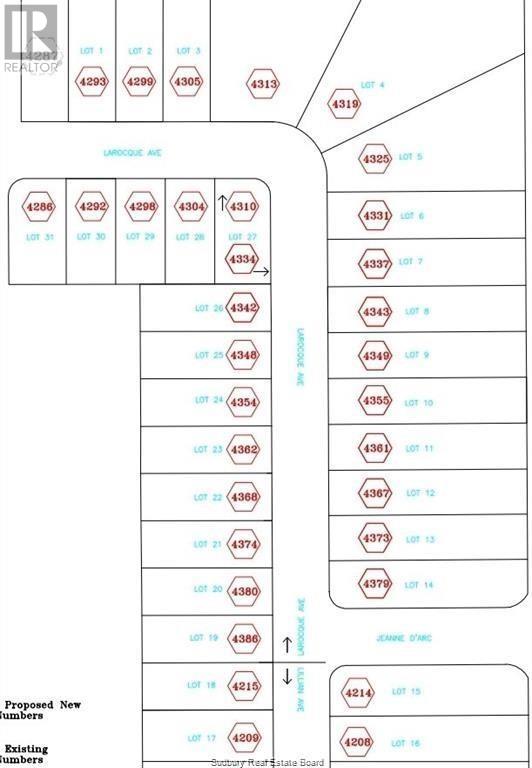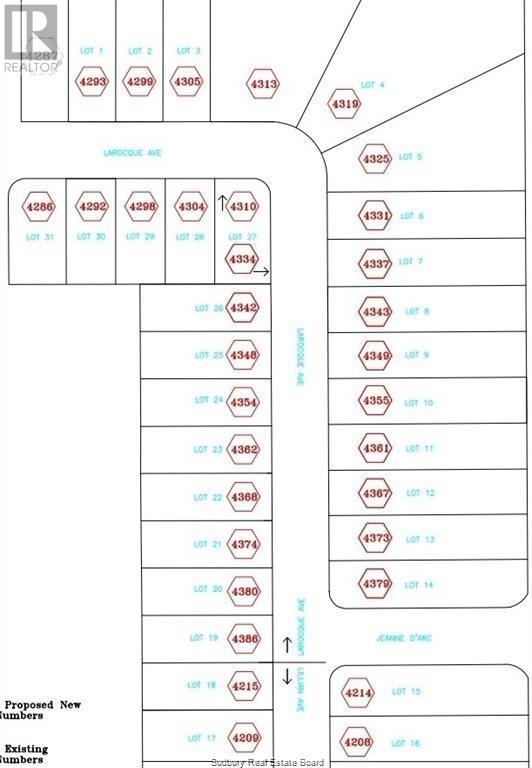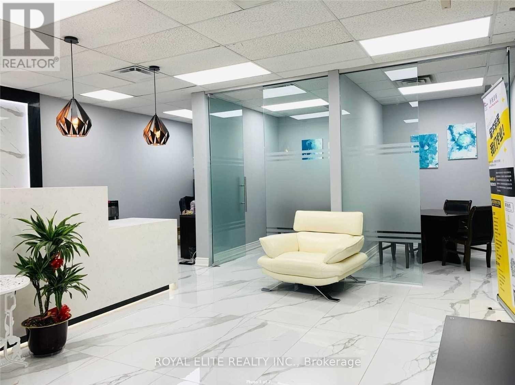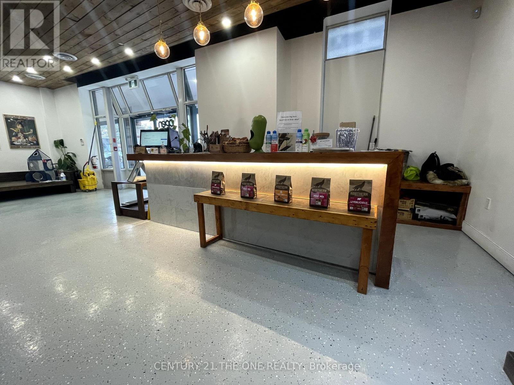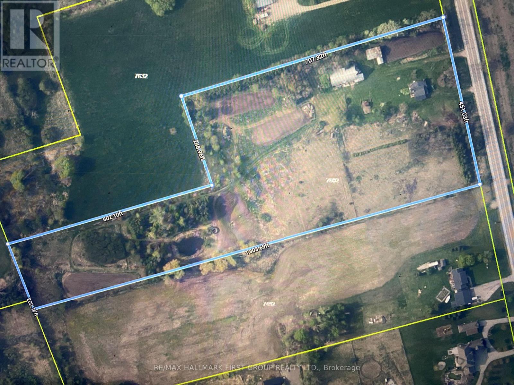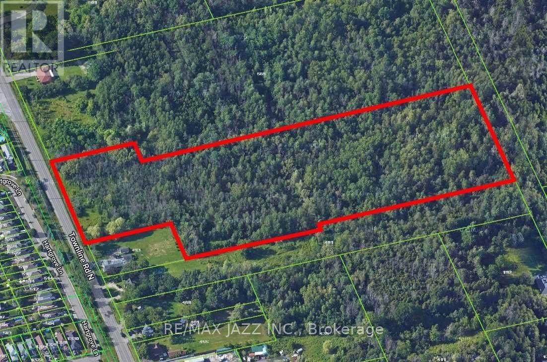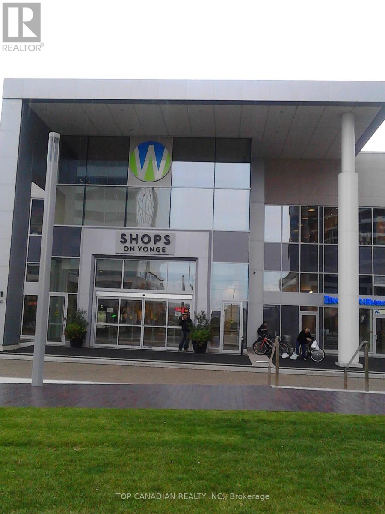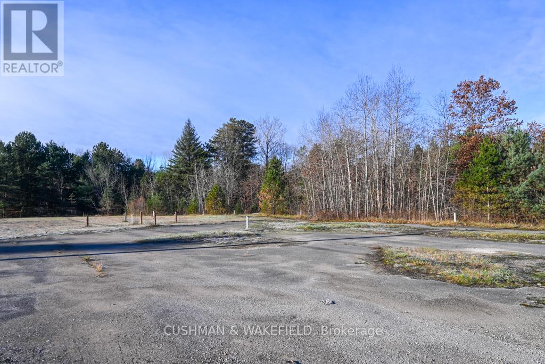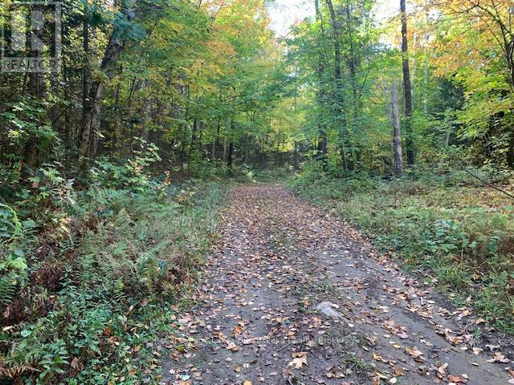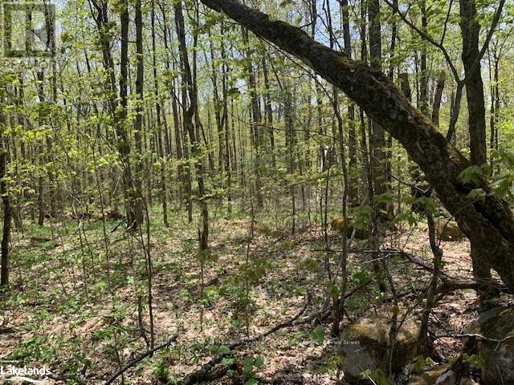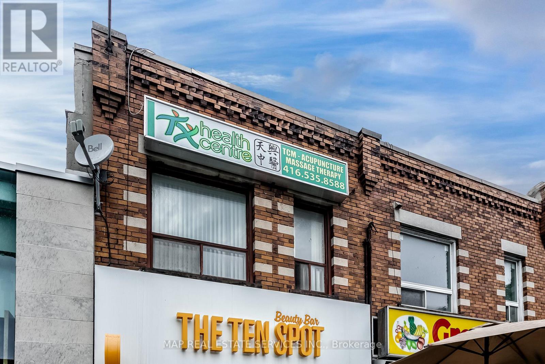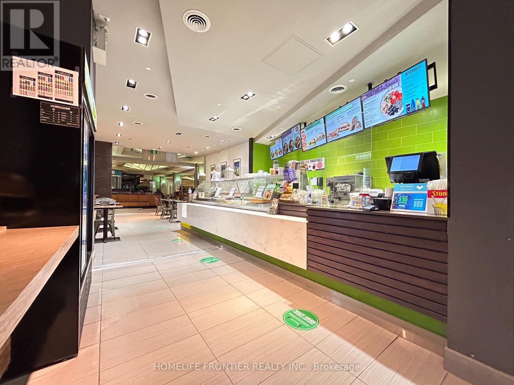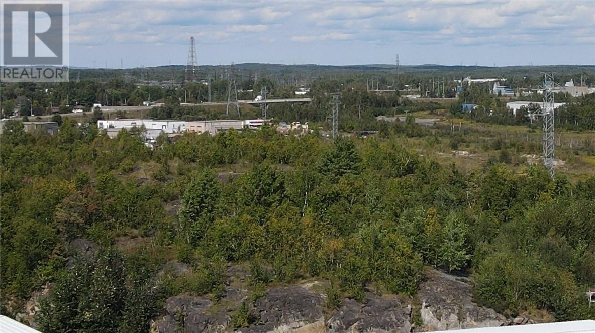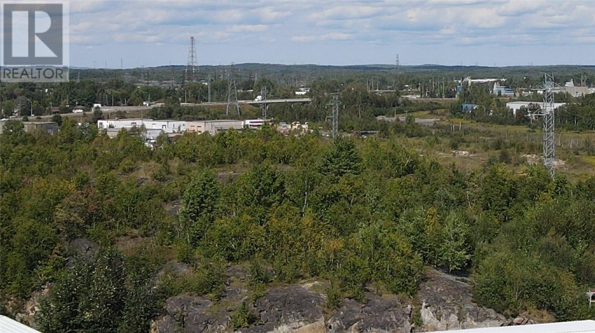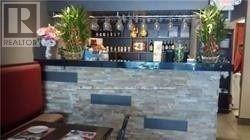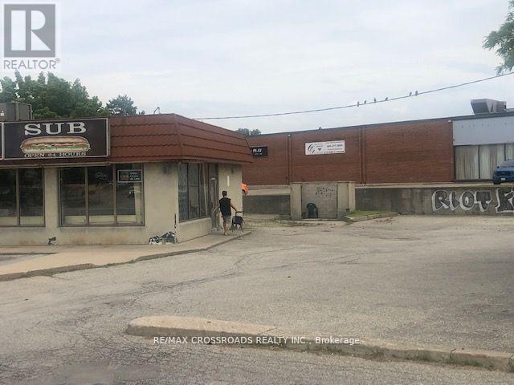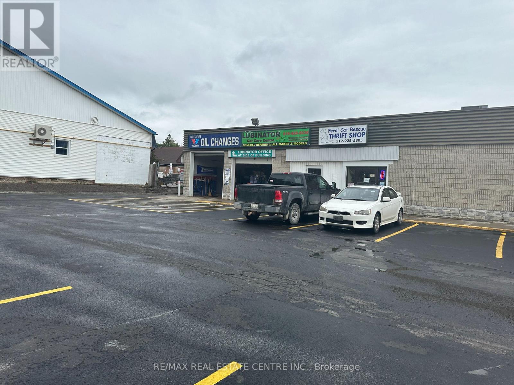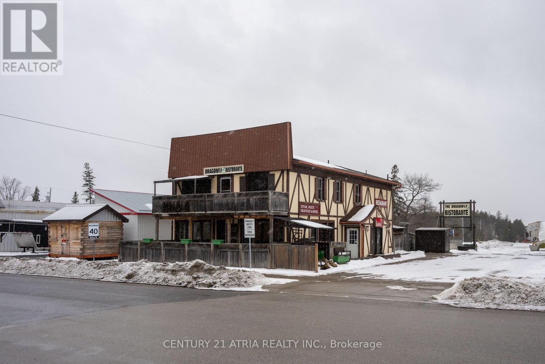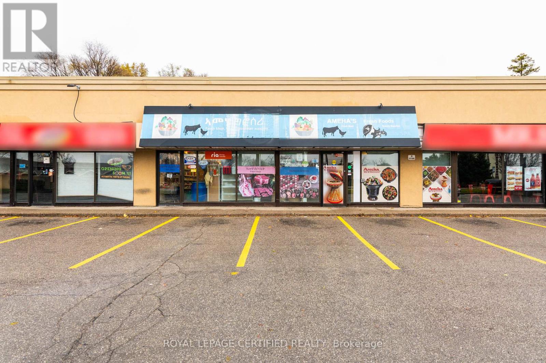115-125 Plaunt Street S
Renfrew, Ontario
Opportunity knocks in the heart of downtown Renfrew! 115-125 Plaunt Street South is a prime location for this large commercial building with over 5,000 square feet of space, offering wonderful potential for a multitude of uses under a commercial downtown zoning. With excellent rental income, this well-maintained property also features a 456 sq. ft. storage bay, 10 parking spots, and ample basement space for additional storage. Positioned in a highly-visible location the property is in direct proximity to Renfrews downtown core, as well as the Town Hall, Fire Station, Public Library, and Renfrews Low Square which is home to many special events, festivals and gatherings. 48 hours mandatory irrevocable on all offers. For more information on current operating income and expenses, please contact the listing agent or the Real Estate Agent with whom you are presently working. (id:50886)
Exp Realty
9-10 - 1111 Flint Road
Toronto, Ontario
Quality industrial storage space, total additional rent must include an administration fee of 5% of net rent ($0.95 per sq. foot) and must be added to current (2025) T.M.I of $3.72 psf per year to calculate total additional rent. **EXTRAS** 600V 3 phase at 400 Amps is existing electrical service (id:50886)
Vanguard Realty Brokerage Corp.
B4-B6 - 20 Meadowglen Place
Toronto, Ontario
This New Mixed-Use Community With Prime Retail Space On The Main Floor Is Strategically Located In Close Proximity To Highway #401.Minutes Away From Shopping Centers, Financial And Educational Institution. T.M.I Is An Estimate **EXTRAS** Can be demised to U#B4 - 773 SF / U#B5 - 801 SF / U#B6 - 761 SF / U#B4-B5 = 1,574 SF / U#B5-B6 = 1,563 SF (Based on rentable area). (id:50886)
Creiland Consultants Realty Inc.
Bsmt103 - 3838 Midland Avenue
Toronto, Ontario
Well-kept and Renovated in 2018. Unit is located in basement level. Main area plus 2 separate offices with doors. Separate kitchenette/lounge area with washroom shared with upstairs tenant. Perfect use for small office, retail, health & beauty related, I.T. office, tutor office, & much more. No food related business. Please note, unit has no windows. **EXTRAS** Gross Rent $1350 + HST Includes Water, Common Area & Building Insurance, Electricity, & High Speed Internet. Tenant And Liability Insurance Required. Please note, unit has no windows. (id:50886)
International Realty Firm
106 - 3447 Kennedy Road
Toronto, Ontario
Minutes' walk to Steels & Kennedy, commercial/retail space for long- term lease at convenient Toronto/Scarborough location, minutes from Markham, Highways, and large streets. Building open 7 daye/week, TTC stop at the door, ample & convenient surface parking, private exterior entrance, additional office units inside building. Suitable for various commercial & retail uses. (id:50886)
Everland Realty Inc.
544 Ketchankookem Trail
Mindemoya, Ontario
Discover the enchanting Cedar Grove Cottages, a well-established 12-cottage resort nestled on the sandy shores of Mindemoya Lake with approximately 400' of frontage. This turnkey business boasts a loyal clientele, consistently achieving full bookings from June to middle of October, year after year. The resort features 12 charming cottages with rustic log siding, durable metal roofs, and each includes a private BBQ and porch for relaxing outdoor moments. Fully equipped and furnished, these cottages are ready for immediate operation. Guests can enjoy five docks with sitting areas, ample space for boating, motors and all necessary equipment included, a spacious recreational area where children can engage in various sports, a shared fire pit area for memorable evenings under the stars, and mature cedar trees offering privacy for each cottage. The 5.6 acre property includes a beautiful main home with matching log siding and a metal roof, an attached garage, and a basement workshop that houses the resort’s laundry facilities. Live where you work! The home features three bedrooms, 2 bathrooms, a cozy living area, a well-appointed kitchen, an office, and hardwood floors throughout, with a large deck already set up for a hot tub, perfect for unwinding after a long day’s work. Situated on the picturesque Mindemoya Lake, the resort is ideal for boating, fishing, and water sports, with close proximity to a golf course and just a short distance from the town of Mindemoya, providing easy access to local amenities and services. Cedar Grove Cottages is not just a resort; it’s a thriving business with a solid reputation and a history of happy guests. There was full occupancy for the 2024 Season, with 85% occupancy already for 2025. This is a unique opportunity to own a piece of paradise and a profitable venture, all in one. Step into this turnkey operation and continue its legacy of excellence! (id:50886)
Royal LePage North Heritage Realty
112 Scarlett
Skead, Ontario
4 Acreages still available! Rural waterfront acreages priced at 499900. Rural living with urban convenience, road maintenance, waste management, street lights, buried electrical, cable and phone. Minutes from the airport, a peninsula on pristine Lake Wanapitae. 2 acre estate acreages that represent a rare investment opportunity. Each acreage offers a unique feature to be enhanced with a custom build, done properly a water view from each window! Please see www,redskyestates.ca for further details (id:50886)
RE/MAX Crown Realty (1989) Inc.
142 Scarlett
Skead, Ontario
4 Acreages still available! Rural waterfront acreages priced at 499900. Rural living with urban convenience, road maintenance, waste management, street lights, buried electrical, cable and phone. Minutes from the airport, a peninsula on pristine Lake Wanapitae. 2 acre estate acreages that represent a rare investment opportunity. Each acreage offers a unique feature to be enhanced with a custom build, done properly a water view from each window! Please see www,redskyestates.ca for further details (id:50886)
RE/MAX Crown Realty (1989) Inc.
278 Scarlett
Skead, Ontario
4 Acreages still available! Rural waterfront acreages priced at 499900. Rural living with urban convenience, road maintenance, waste management, street lights, buried electrical, cable and phone. Minutes from the airport, a peninsula on pristine Lake Wanapitae. 2 acre estate acreages that represent a rare investment opportunity. Each acreage offers a unique feature to be enhanced with a custom build, done properly a water view from each window! Please see www,redskyestates.ca for further details (id:50886)
RE/MAX Crown Realty (1989) Inc.
281 Scarlett
Skead, Ontario
4 Acreages still available! Rural waterfront acreages priced at 499900. Rural living with urban convenience, road maintenance, waste management, street lights, buried electrical, cable and phone. Minutes from the airport, a peninsula on pristine Lake Wanapitae. 2 acre estate acreages that represent a rare investment opportunity. Each acreage offers a unique feature to be enhanced with a custom build, done properly a water view from each window! Please see www,redskyestates.ca for further details (id:50886)
RE/MAX Crown Realty (1989) Inc.
131 Highway 575
Verner, Ontario
406 Acres with 7,900 feet of Frontage on HWY 575. Consists of 7 PIN Numbers (See Supplements for all PINs and Legal Descriptions) Offering natural severances. Great tower leases for 2025 of $26,221.03 with annual built-in increases. The property is less than 1 mile North of Verner yet in the Sea of Tranquility. Country hiking trails throughout the property. great wild life. The ground water supply may be considered the more pure. Two (2) not licensed gravel pits. Good monetary value in the timber rights. There is no knowledge that the trees have ever been cut. This is a grand development opportunity. Also included: a 66 X 99 foot lot in Verner. Please see Schedule B in Supplements for Extra Pins and Legal Descriptions to be added to Offer as well as the payment schedule for the leases for the two towers and the sketch of the vacant lot in Verner included in the purchase price. (id:50886)
Coldwell Banker - Charles Marsh Real Estate
4348 Larocque Avenue
Val Caron, Ontario
Large fully serviced lot available in Pinecrest Subdivision. Great Valley location close to schools and all amenities. A rare opportunity to build your dream home on a fully serviced lot in a great family oriented neighborhood. Call today! (id:50886)
RE/MAX Crown Realty (1989) Inc.
4325 Larocque Avenue
Val Caron, Ontario
Large fully serviced lot available in Pinecrest subdivision. Great Valley location close to schools and all amenities. A rare opportunity to build your dream home on a fully serviced lot in a great family oriented neighborhood. Call today! Lot prices don’t include HST. HST in addition to lot prices. (id:50886)
RE/MAX Crown Realty (1989) Inc.
4319 Larocque Avenue
Val Caron, Ontario
Large fully serviced lot available in Pinecrest subdivision. Great Valley location close to schools and all amenities. A rare opportunity to build your dream home on a fully serviced lot in a great family oriented neighborhood. Call today! Lot prices don’t include HST. HST in addition to lot prices. (id:50886)
RE/MAX Crown Realty (1989) Inc.
4304 Larocque Avenue
Val Caron, Ontario
Large fully serviced lot available in Pinecrest Subdivision. Great Valley location close to schools and all amenities. A rare opportunity to build your dream home on a fully serviced lot in a great family oriented neighborhood. Call today! (id:50886)
RE/MAX Crown Realty (1989) Inc.
4298 Larocque Avenue
Val Caron, Ontario
Large fully serviced lot available in Pinecrest Subdivision. Great Valley location close to schools and all amenities. A rare opportunity to build your dream home on a fully serviced lot in a great family oriented neighborhood. Call today! (id:50886)
RE/MAX Crown Realty (1989) Inc.
4292 Larocque Avenue
Val Caron, Ontario
Large fully serviced lot available in Pinecrest Subdivision. Great Valley location close to schools and all amenities. A rare opportunity to build your dream home on a fully serviced lot in a great family oriented neighborhood. Call today! (id:50886)
RE/MAX Crown Realty (1989) Inc.
234 Henry Street
Brantford, Ontario
New to-be-constructed 13 acre Retail Site on busy thoroughfare in one of Brantford’s sought after Retail destinations. Just off Brantford's main traffic artery with approximately 31,800 vehicles passing by each day! This incredible site is minutes from multiple residential neighbourhoods and Highway 403. Shadow anchored by Lowes. Adaptable plans and square footages available ranging from 2,500sf to 100,000sf. Broad Major Commercial Centre Zoning MCC-5, which allows many commercial possibilities! (id:50886)
RE/MAX Twin City Realty Inc
191 King William Street
Hamilton, Ontario
Multi Use Main Floor Unit In Downtown Hamilton, Private Direct Access From 2 Main Intersections (King William And Ferguson) Can Be Used For Office, Daycare, Private School, Etc. A Lot Of Storage Space. (id:50886)
Century 21 Percy Fulton Ltd.
207 - 7050 Woodbine Avenue
Markham, Ontario
Modern, Newly Renovated 1 Office 75 Sqf Is Sub-Leased, Professional Property Company Management, Large Number Of Free Parking Spaces, Business Center Area. Suitable For Legal Consulting, Financial Management, International Business, Financial Accounting And Other Professionals. Inclued High-Quality Frosted Glass Doors. Spacious And Bright. (id:50886)
Royal Elite Realty Inc.
8 - 1089 Kingston Road
Toronto, Ontario
This business is ready for immediate takeover. All systems, processes, and operations are in place, allowing for a seamless transition for the new owner. No need to build from scratch; simply step in and start reaping the rewards.Enjoy the benefits of a loyal and diverse customer base that has been cultivated over the years. With a reputation for quality products/services and exceptional customer service, you can capitalize on existing relationships while expanding your reach.Stand out in the market with the exclusive advantage of no direct competition in the area. This strategic positioning allows for a stronger market presence and the opportunity to capture a larger share of the local customer base.Situated in a desirable location, this business enjoys high visibility and accessibility, contributing to its success. Take advantage of the foot traffic and community engagement that comes with being in a prime spot. Current owner can provide professional training. **EXTRAS** Don't miss out on this rare opportunity to own a turnkey business with a solid foundation and a competitive edge.4Years Lease Remainingn+ 5yrs Optional. Newly Renovated. All Information Provided By Seller. Buyer And Buyer's Agent To Verify (id:50886)
Century 21 The One Realty
6672 Highway 35 Highway
Coboconk, Ontario
LAND LEASE OPPORTUNITY on Hwy 35 Coboconk. An approximately .5-acre parcel of C1 zoned land. Landlord will consider Land Lease for short or long term. Close to all amenities including shopping, restaurants, transit, and, more. This lot could work for a multitude of uses under the current zoning. The Tenant would lease this parcel as is. Ideally suited for parking, pop up shop, food service truck. $2500 per month plus HST. Available immediately. (id:50886)
Royal LePage First Contact Realty Brokerage
375 Queensway
Espanola, Ontario
Prime residential development site. 33 acres of opportunity! An exceptional investment for Developers! This expansive 33 acre property is perfectly located on the south side of Espanola, offering unparalleled potential for mixes residential development. Key features; fully serviced with water, sewer and natural gas available at the lot line. Conveniently located near the hospital and shopping center. Ideal for retirement homes, long term care facilities, or residential projects. Addition perks; Environmental studies completed and available with a conditional offer, strong potential for community-focused living. Don't miss out on this rare development opportunity in prime location. (id:50886)
RE/MAX Crown Realty (1989) Inc.
1 - 30 Topflight Drive
Mississauga, Ontario
Fully Finished, Ready To Move In, Rarely Offered Luxuries Office Newly Listed For Sale In Mississauga , Meticulously Maintained. Conveniently Located With The New L.R.T Line Just Outside, Accessibility Is Unparalleled. 5 Minute Drive From A. Grenville And William Davis Courthouse. Perfect For Real Estate, Insurance Or Mortgage Office. 7 Prestigious Offices, Reception And Kitchen. Ample Parking. Taxes Not Yet Assessed. **EXTRAS** The Unit Is Part Of A New Condo Conversion. Application In Process, Subject To Approval From City Of Mississauga. Please Refer To Attached Schedule C For More Information (id:50886)
RE/MAX Real Estate Centre Inc.
8b - 30 Topflight Drive
Mississauga, Ontario
!Flagship Location, Rarely offered!! New And Clean Professional Office Space Located At Hurontario And Topflight Dr In Mississauga. 3 offices with reception area. Available For Sale First Time. New L.R.T Line Just Outside. Ample Parking. Taxes Not Yet Assessed **EXTRAS** The Unit Is Part of New Condo Conversion. Application In Process, Subject To Approval From City Of Mississauga. Please Refer To Attached Schedule C For More Information (id:50886)
RE/MAX Real Estate Centre Inc.
Unit 2 - 30 Topflight Drive
Mississauga, Ontario
!!Flagship Location, Rarely Offered!! New And Clean Professional Office Space Located at Hurontario And Topflight Dr in Mississauga. Available For Sale First Time. New L.R.T Line Just Outside.4 Modern Look Offices and one Boardroom . Reception area and Kitchenette Ample Parking. Lots of windows with lots of Sunlight. **EXTRAS** All measurement and taxes To Be Verified by Buyer And/or Buyer's Agent. The unit is part of New condo conversion.Application in progress, subject to approval from city of Mississauga .Please refer to attached schedule C for more information (id:50886)
RE/MAX Real Estate Centre Inc.
7602 Ashburn Road
Whitby, Ontario
10.05 acres designated in the official plan for the Brooklin community. Note 451 feet of frontage, this property features an older house, barn and drive shed. Ideal for developers eyeing future development opportunities within the town of Brooklin. (id:50886)
RE/MAX Hallmark First Group Realty Ltd.
505 Townline Road N
Clarington, Ontario
11.14 Acres Of Vacant Land. Potential For Building A Custom Home. (id:50886)
RE/MAX Jazz Inc.
381 Bowmanville Avenue
Clarington, Ontario
Approximately 9.82 Acres Located On The South East Corner Of Bowmanville Avenue (Formerly Waverley Road South) And Highway 401 Interchange. Great Site With Lots Of Potential And Fantastic 401 Exposure! (id:50886)
RE/MAX Jazz Inc.
137 Simcoe Street N
Oshawa, Ontario
Attention Developers & Condo Builders. 0.67 Acre Building Site Assembled In Downtown Oshawa with Simcoe St N Frontage. Lots of opportunity, could be rental housing, condo or retirement home. Incredible location within walking distance to Lakeridge Regional Health Centre, Ontario Tech Downtown Campus, Oshawa Golf & Curling Club, Regional Court House, Tribute Communities Centre & All That the revitalized downtown has to offer. NO DEVELOPMENT CHARGES IN DOWNTOWN OSHAWA FOR APARTMENT RENTAL HOUSING. ZONING IS IN PLACE!! This site potentially can build 271 unit apartment building. Zoning allows 1000 units per hectare. Potential building height can be about 74 meters, equal 22-24 stores building. Land owner has working relationships with CMHC mortgage broker, can help arrange up to 95% financing/construction loan for apartment building. Land owner also can provide introduction to bonded builder. Downtown Oshawa Urban Growth Centre identified in the Provincial Growth Plan for the Greater Golden Horseshoe. Site consists of Five properties, 137 and 141 Simcoe St N, 10 Colborne, 14 Colborne & 20 Colborne. Good income stream while developing, Current Gross Income For Four Properties and 11 apartments is $163,200 annually with an NOI of approximately $118,000. Phase 1 ESA and Stage 1 Archeological Study Complete. **EXTRAS** Location of this property could not be better with transit and proximity to hospital. The time could not be better to acquire and develop in Downtown Oshawa. Good rental income in place while development application is in process. (id:50886)
RE/MAX Jazz Inc.
288 - 7181 Yonge Street
Markham, Ontario
Excellent Location Just One Block North of Steels Ave, Corner Unit Next To The Food Court, Suitable For Many Business Such As Retail, Office, Medical, Elc Complex With Indoor Mall, Restaurants, Bank, Food Court, Pharmacy, Hotel, Surrounded By Four Residential Towers, 3 Level Of Undergrads Parking, Close To Viva, YRT and Meager HWY's (id:50886)
Top Canadian Realty Inc.
288 - 7181 Yonge Street
Markham, Ontario
Excellent Location. just One Block Of Steels Ave. Corner Unit Next To The Food Court, Suitable For Many Businesses such SAs Retail, Office, Medical, Esc. Complex With Indoor Mall, Restaurants, Bank, Food, Court, Pharmacy, Hotel Surrounded By Four Residential Towers 3 Level Of Undeground Parking, Close To Viva, YRT, and Meager HWY's (id:50886)
Top Canadian Realty Inc.
9592 Highway 11
Severn, Ontario
Exceptional commercial opportunity on **Highway 11 in Severn, ON!** This **Highway Commercial (C4-2) zoned** property offers endless potential for a wide range of uses including a convenience store, motor vehicle sales, retail store, outdoor storage, or self-service facility plus many more. Previously the site of a gas station, this property comes with Phase 1 & 2 Environmental Studies already completed, providing peace of mind for future development. Boasting excellent highway exposure and high traffic volume, this is a prime location for your next venture. Don't miss this rare chance to own a versatile commercial property in a growing area! (id:50886)
Cushman & Wakefield
RE/MAX Right Move
0 Sugar Bush Road E
Magnetawan, Ontario
Here is a great opportunity to purchase 83 acres in the wilderness with access via unopened road allowance that is easy to drive 3 seasons with a truck, SUV or ATV. Or if you like to snowmobile this property could be easily accessed year round. Well treed throughout with a good sized beaver pond. Perfect for a hunt camp or weekend retreat with an abundance of game in the area. Part of the property is even designated as a winter deeryard. If tranquility and privacy are what you are after than this property may be perfect for you. It even abuts crown land on the east side for added enjoyment. *Please note HST does apply and is in addition to the purchase price. (id:50886)
Royal LePage Lakes Of Muskoka Realty
2376 South Horn Lake Road
Ryerson, Ontario
Here's a lovely 2.1 acre building lot located 10 minutes from either Magnetawan or Burk's Falls. Gently sloping\r\nfrom front to back this beautiful property would be perfect for a walkout basement. Nice clean hardwood bush\r\nwith a small stream along the back of the property. This site would be good for a year round home or\r\nweekend retreat. Hydro is currently located about 100 metres away, close to public access on Lake Cecebe\r\nand Horn Lake. Come take a look at this lovely property today. (id:50886)
Royal LePage Lakes Of Muskoka Realty
*5270 Heaslip Lane
Port Hope, Ontario
For decades, this reputable pool and spa company has been a cornerstone of the Port Hope community and surrounding areas, earning the trust and loyalty of its clients. With a strong track record of consistent growth and a steadily expanding customer base, this business offers an outstanding opportunity for entrepreneurs seeking a profitable, home-based venture. Currently serving approximately 70 clients, it also holds immense potential for expansion into installation services. Property is not included with this listing - Sale of Business only. (id:50886)
Royal LePage Our Neighbourhood Realty
Room 1a - 2272 Bloor Street
Toronto, Ontario
Rent A Room And Be Your Own Boss With A Low Monthly Rental Fee In A Well Established Acupuncture Centre. Great Opportunity For Physiotherapist, Chiropractor, And All Health And Beauty Related Profession. Excellent Location. Walking Distance From Public Transit & Many Shops In A Heart Of Bloor - West Village. Great Location. (id:50886)
Map Real Estate Services Inc.
250 - 200 Wellington Street W
Toronto, Ontario
Excellent Location In the Downtown Financial District. Well Established Franchise Healthy Sandwich Shop In The Famous Food Court Of The Metro Centre. Toronto's Path System, Connected To The Subway And Customers From Financial, Telecommunication, And Municipal Government Employees. Easy To Operate And Very Short Business Hours. Weekly Sale $9,000-$10,000 And $10,500 Of Gross Rent Per Month (Including TMI & Utilities.) **EXTRAS** Great Business Opportunity For New Immigrants Or Family Business. Chattels & Equipment List To Be Provided With Offers. Business Hours : Mon-Fri (9:00 Am - 3:00 Pm) (id:50886)
Homelife Frontier Realty Inc.
101 Nanticoke Creek Parkway
Haldimand, Ontario
Beautiful 4900 sqft space available. Ideal for office medical uses. Potential to build additional 5000 sqft at rear of building (id:50886)
Century 21 Millennium Inc.
Part 1 Of 2652 Lasalle Boulevard
Sudbury, Ontario
5.082 Acres of M3 Zoned Industrial Land in Prime New Sudbury Location. Property is accessed through a legal 66 foot wide Right Of Way. This property is Part 1 of 2652 Lasalle Blvd. Any buyer should verify with the Greater City of Sudbury as to potential uses for this property. Such as; Blasting Rock and Selling to create a Level building plateau at whatever elevation desirable; Building a structure within the mountain; or any M3 uses that are allowed under this zoning. This property is located at the end of Lasalle Blvd, which is a main artery through New Sudbury, close to all Sudbury amenities and by-passes to outlying areas. (id:50886)
Naneff Realty Ltd
2652 Part 1 Lasalle Boulevard
Sudbury, Ontario
5.082 Acres of M3 Zoned Industrial Land in Prime New Sudbury Location. Property is accessed through a legal 66 foot wide Right Of Way over the whole of 0 Lasalle Blvd, PIN# 735640179 as described in instrument number LT111247. This property is Part 1 of 2652 Lasalle Blvd. but to be accessed by the Right of Way as described above. Any buyer should verify with the Greater City of Sudbury as to potential uses for this property. Such as; Blasting Rock and Selling to create a Level building plateau at whatever elevation desirable; Building a structure within the mountain; or any M3 uses that are allowed under this zoning. This property is located at the end of Lasalle Blvd, which is a main artery through New Sudbury, close to all Sudbury amenities and by-passes to outlying areas. (id:50886)
Naneff Realty Ltd
650 The Queensway Way
Toronto, Ontario
Building for sale, including main floor restaurant and business equipment plus 2 bedrooms upstairs with separated entrance. Surrounded with retails, apartments and residential building - high population density. (id:50886)
RE/MAX Crossroads Realty Inc.
2100 Dundas Street E
Mississauga, Ontario
A free standing commercial building located in a busy area of Mississauga with high traffic flow and excellent exposure surrounded by commercial and industrial business. The interior area is 2300 sq ft., and the size is approximately over 20000 sq ft. It is suitable for chain fast food restaurants & retail. *This is a triple net lease. The tenant pay a base rent of $9000/mo plus hst. Tenant is also responsible for TMI plus heater, hydro and water. Pls note that a portion of this property is land will be expropriated by the government, as per the government's documents (id:50886)
RE/MAX Crossroads Realty Inc.
A55 - 185 Roehampton Avenue
Toronto, Ontario
Locker in P1 for sale. Why rent when you can own? HST not included. (id:50886)
Right At Home Realty
226 First Avenue
Shelburne, Ontario
Be your own boss with this thriving automotive repair facility. The Lubinator is well established with a great reputation and established clientele. Prime location in the Giant Tiger Plaza - lots of parking and easy walk to downtown. **EXTRAS** Lots of chattels and equipment (list available) - solid lease (4 yrs) with cooperative landlord willing to provide longer term. Mechanic and part time book keeper will consider staying with new owner. (id:50886)
RE/MAX Real Estate Centre Inc.
753 Tower Street S
Centre Wellington, Ontario
Fantastic opportunity for someone looking to establish or expand their business presence in a thriving area. With its prime location, ample space, and diverse potential uses permitted by its C2 zoning, it offers flexibility for various business ventures. The combination of drive-by and foot traffic in a rapidly growing community provides excellent visibility and potential for attracting customers. Moreover, having plenty of parking spaces adds to the convenience for both customers and employees. If you're interested or have any questions, reaching out for a personal tour could provide valuable insights into how this space could suit your specific business needs. It is a promising prospect worth exploring further! **EXTRAS** C2 PERMITTED USES: ANTIQUE SHOP, BUSINESS & PROFESSIONAL OFFICE, CRAFT SHOP, CLINIC, CLUB, CONVENIENCE STORE, DAY CARE FACILITY, DWELLING UNITS ACCESSORY, LAUNDROMAT, VETERINARY CLINIC. (id:50886)
Luxe Home Town Realty Inc.
205 Imperial Street
Sables-Spanish Rivers, Ontario
Unlock endless potential with this versatile property, ideal for investors or entrepreneurs! The main floor, previously a bustling restaurant, offers a fantastic space that can easily be brought back to operational status or converted to suit a new business. Its high-visibility location ensures maximum exposure for any venture. The upper floor features a spacious 4-bedroom, 1-bathroom residence, complete with a large outdoor deck perfect for enjoying scenic views. Whether you choose to live in the upper unit or rent it out, this setup offers flexibility and convenience. A full-height basement provides ample storage, catering to both units needs. Utilize the property as a work/live space or maximize income by renting both levels. Don't miss this exceptional opportunity to secure a high-traffic, multi-use property on one of the most traveled routes in the region. The possibilities are endless! **EXTRAS** Selling under Power of sale. (id:50886)
Century 21 Atria Realty Inc.
7a - 1500 Weber Street E
Kitchener, Ontario
LOCATION LOCATION LOCATION HERE IS THE OPPORTUNITY TO OWN A SUCCESSFUL GROCERY BUSINESS WITH A 26 SEATER LLBO RESTAURANT & BUTCHERY WHICH IS EQUIPPED WITH COMMERCIAL GRADE EQUIPMENTS WITH A RENT OF $7301 INCLUSIVE ATTRACTIVE LEASE OF 2 + 5YRS NO RESTRICTION AT THE LOCATION SUBJECT TO LANDLORDS APPROVAL **EXTRAS** CHATTELS & FIXTURES. INVENTORY TO BE VALUED SEPARATELY. (id:50886)
Royal LePage Certified Realty



