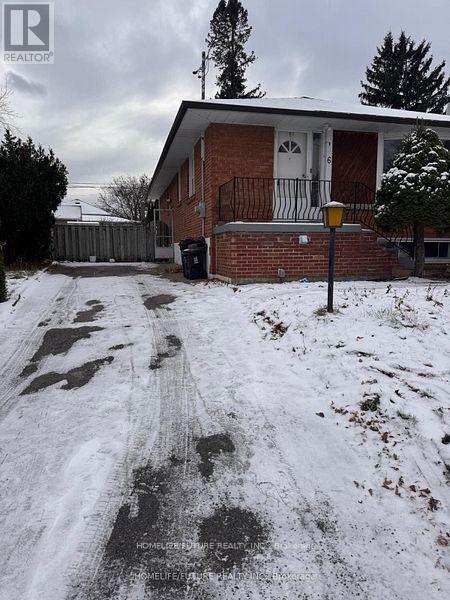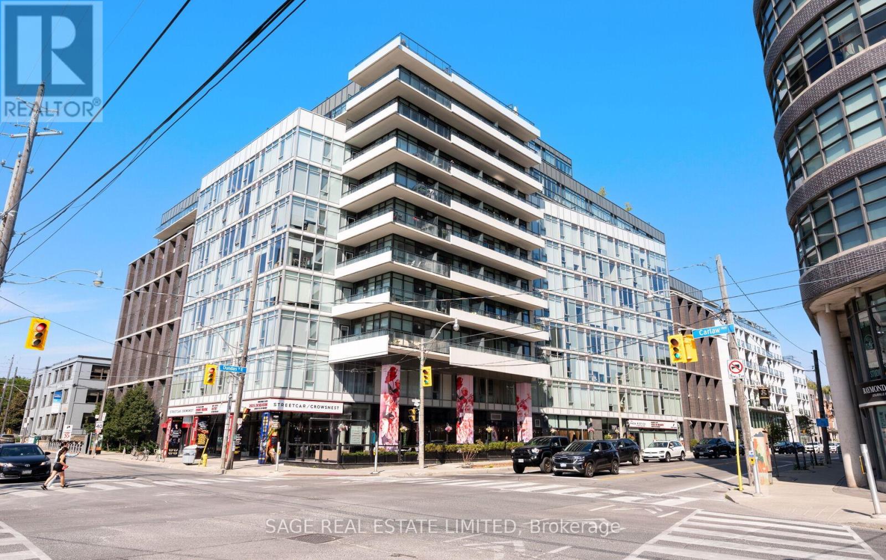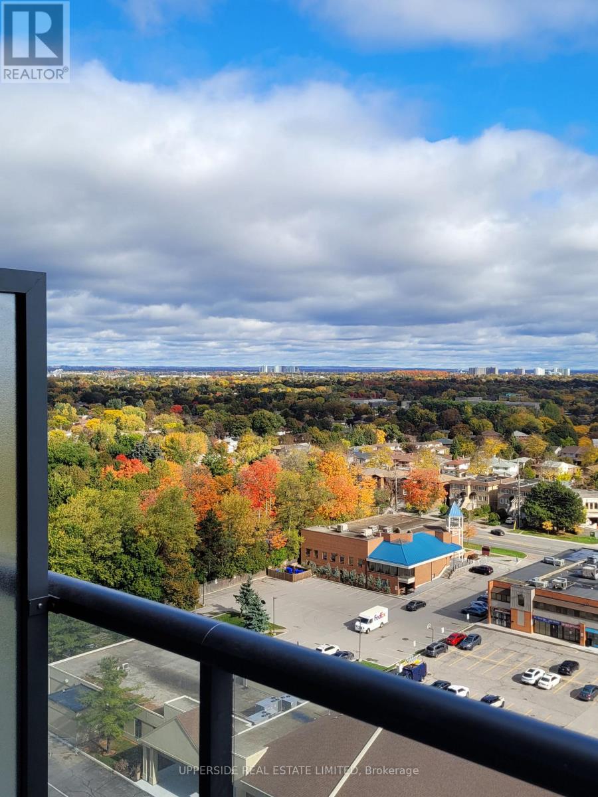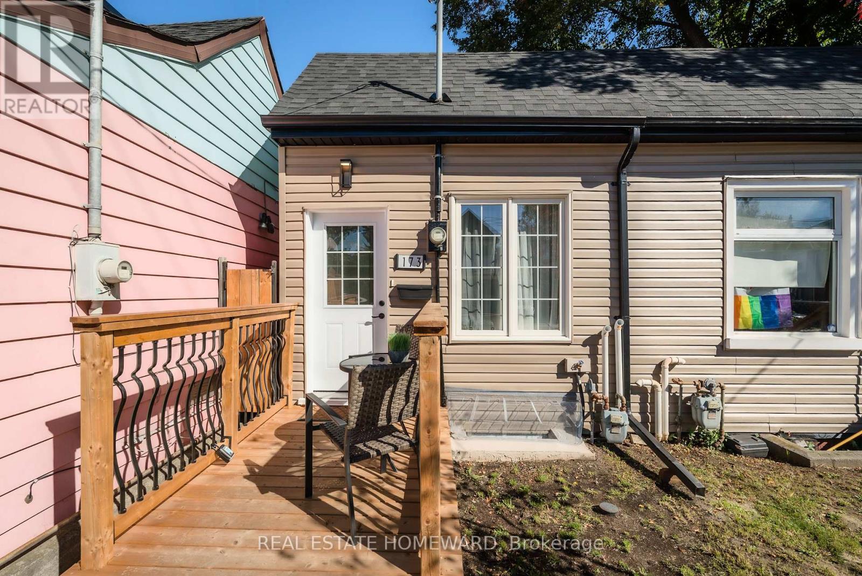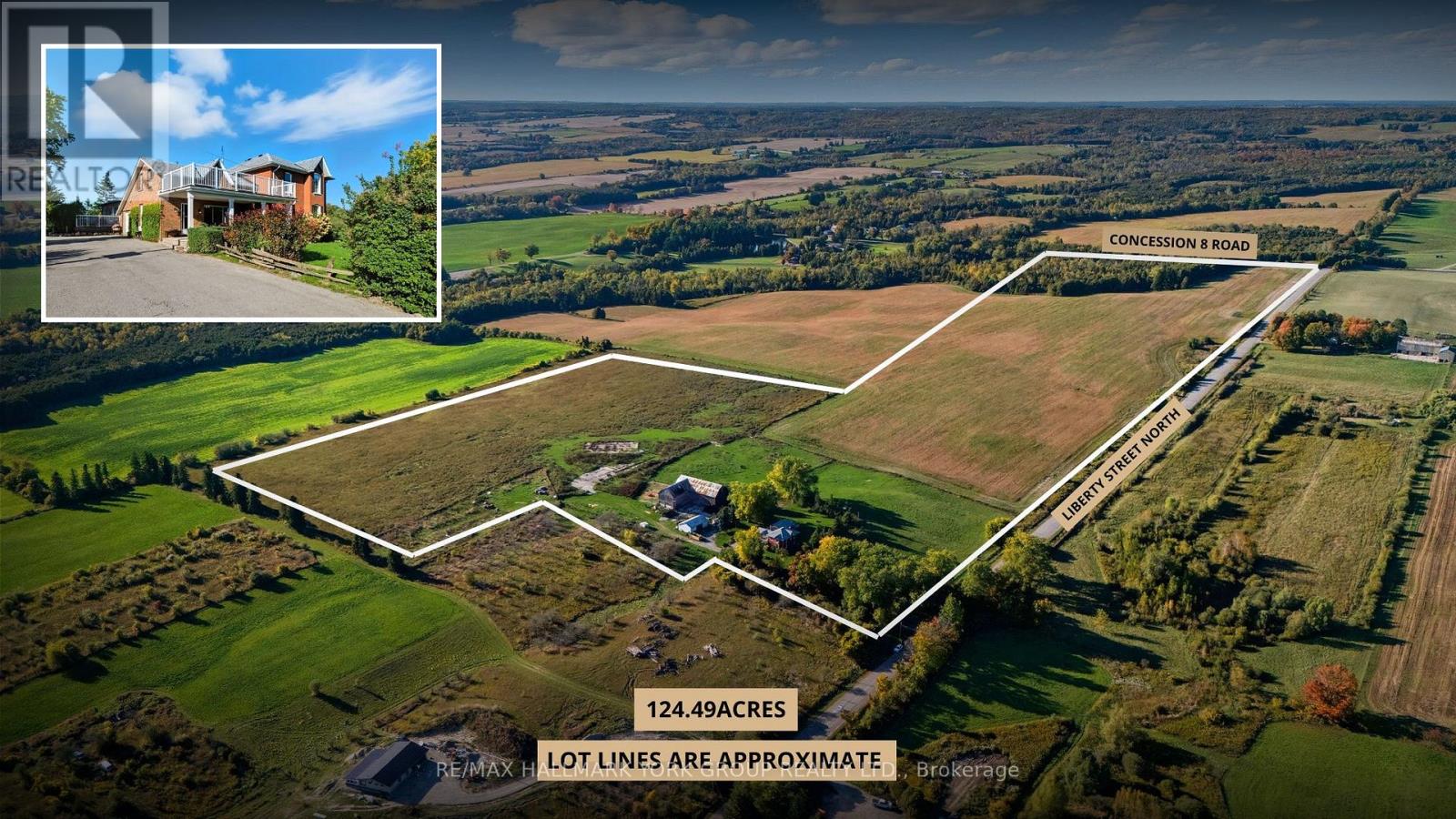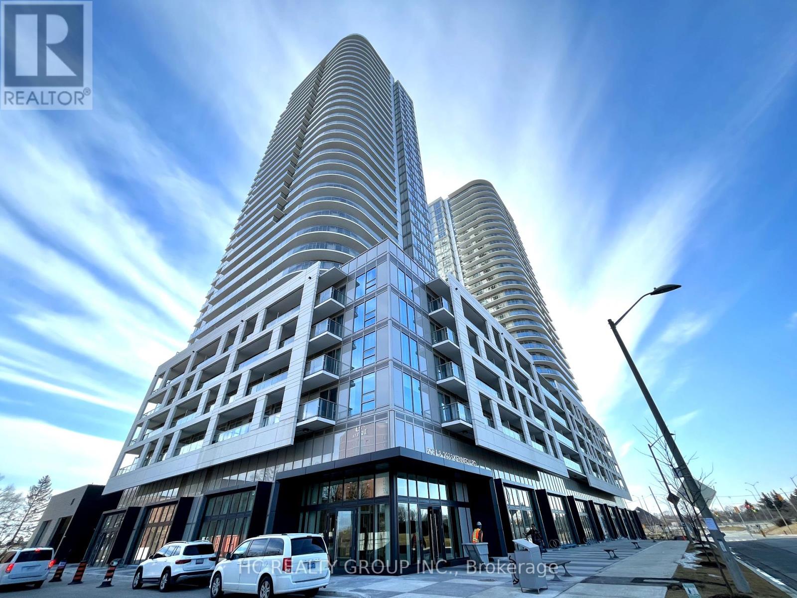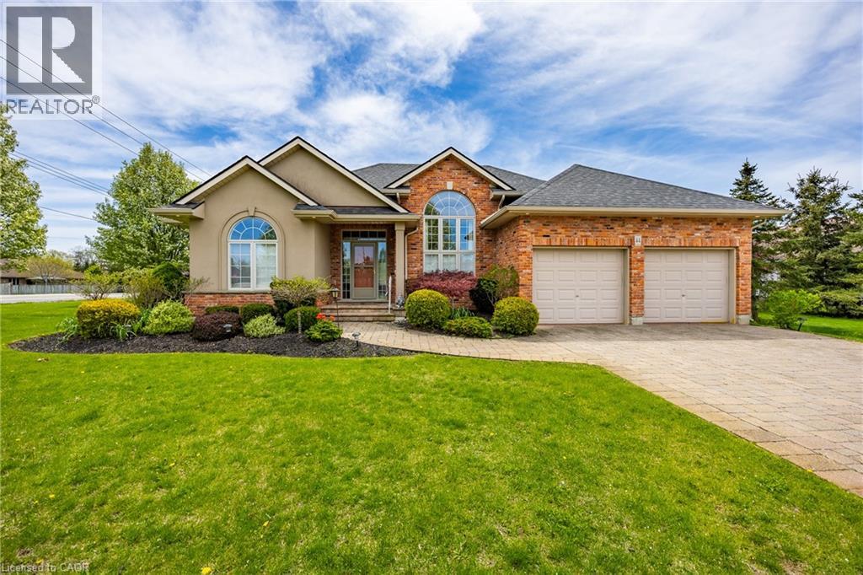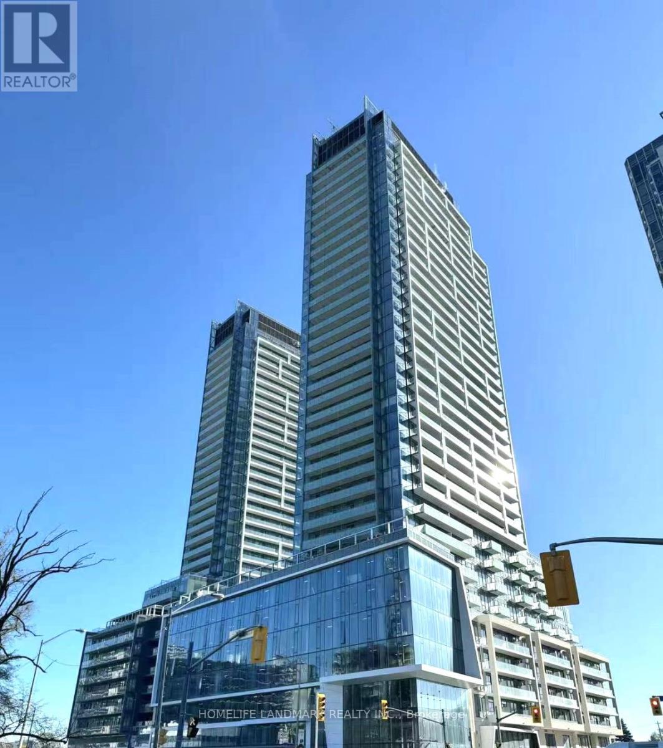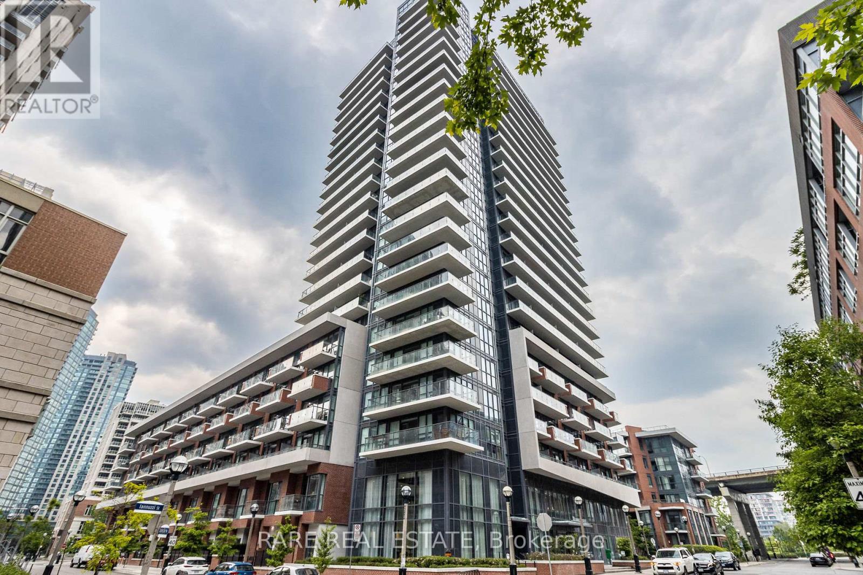Main - 6 Nero Court
Toronto, Ontario
Looking For AAA Tenants! Spacious And Bright 3-Bedrooms, 2 Washrooms, Built In New Appliances.This House Is Located In The Quiet And Very Family-Friendly Eglinton East Community In Scarborough. Over 1100 Sq Living Space. Conveniently Near to TTC Station, Schools, Grocery Stores, Hospital, Quick Access To all Highway (id:50886)
Homelife/future Realty Inc.
420 - 1190 Dundas Street E
Toronto, Ontario
Welcome to The Carlaw by Streetcar Developments - where modern design meets urban convenience in the heart of Leslieville. This bright and stylish 2-bedroom, 1-bath suite offers 627 sq. ft. of well-planned living space featuring 9-ft exposed concrete ceilings, floor-to-ceiling windows with stunning city views, and upgraded contemporary finishes throughout. The sleek kitchen boasts stainless steel appliances and upgraded flooring adds a refined, modern touch. The second bedroom includes sliding glass doors, perfect for a guest room or home office. Enjoy the spacious in-suite laundry room with additional storage, plus a storage locker conveniently located across the hall. Monthly parking is available on-site. Residents enjoy exceptional building amenities including a rooftop terrace, fitness centre, party and theatre rooms, guest suites, and an exclusive 30% resident discount at the on-site Crows Theatre. Just steps from Queen Street's top restaurants, cafés, and boutiques, with TTC at your door and Pape Station only minutes away - this is urban living at its finest. (id:50886)
Sage Real Estate Limited
3a Bonniewood Road
Toronto, Ontario
Bright and Well-maintained 2-storey all-brick detached home with 3 bedrooms, located near Eglinton Ave East and Birchmount Rd. This move-in ready home features solid hardwood floors throughout the ground, roof & air conditioner in year 2024, low maintenance inside and outside. The basement features a separate entrance and a pre-installed electrical outlet reserved for a future stove, offering excellent potential for conversion into a rental unit or in-law suite. Offers parking for 3 cars. Conveniently situated within walking distance to TTC and the upcoming LRT, close to schools, parks, and shopping, etc. (id:50886)
Bay Street Group Inc.
1625 - 3270 Sheppard Avenue E
Toronto, Ontario
Brand new condo at Pinnacle Toronto East. 1 Bedroom + Den 598 sq. ft. interior space & 32 sq ft. balcony. Enjoy an open concept layout with 9 ft ceilings, modern kitchen with Breakfast Bar. Den size that gives you extra space for home office. Blinds will be installed; includes parking and locker. Surrounded by shopping centres, just minutes to Fairview Mall, Scarborough Town Centre, Major Hwy 401 & 404 and public transit. Amenities including outdoor terrace w/BBQ areas. Exercise room, Yoga Room, Kids Play Area. (id:50886)
Upperside Real Estate Limited
121 Sovereign's Gate
Barrie, Ontario
UPDATED BUNGALOW WITH TWO KITCHENS, SIX BEDROOMS, & A LAYOUT THAT MAKES MULTI-GEN LIVING FEEL EFFORTLESS! Set in Barrie’s Innishore neighbourhood, where neighbours still wave and parks are just around the corner, 121 Sovereign’s Gate has the kind of easygoing charm that makes life feel good. The curb appeal does all the talking with its all brick exterior, stone walkway, and gardens that look effortlessly polished. Step inside and you’ll find a space that feels fresh, bright, and just right, with engineered hardwood underfoot, soft neutral tones, and light pouring in from every angle. The newly updated kitchen is pure style, with white shaker cabinets, quartz countertops that run up the backsplash, matte black fixtures, and stainless steel appliances. It’s the kind of kitchen that makes you want to cook, even if takeout was the plan. The living room invites you to kick back by the gas fireplace under a tray ceiling that adds just the right hint of elegance. When the day winds down, the primary bedroom delivers calm with a walk-in closet and semi-ensuite access that keeps mornings simple. Downstairs, the finished basement is a hidden gem with in-law potential, featuring its own kitchen, spacious rec room, three additional bedrooms, and a full bath, perfect for multi-generational living, guests, or the friend who never seems to leave. With parking for four and a backyard built for lazy evenings and BBQ nights, this is more than a #HomeToStay, it’s a lifestyle waiting to be lived! (id:50886)
RE/MAX Hallmark Peggy Hill Group Realty Brokerage
173 Coxwell Avenue
Toronto, Ontario
Love condo living but need a yard for Fido and your BBQ? You're in luck! 173 Coxwell Ave gives you the best of both worlds. This stylish 2+1 bedroom home is fully updated, practically maintenance free and move-in ready. New kitchen? Got it! Backyard backing onto Moncur Park? Got it! Awesome Gym Just Up The Street Got It! With A Walk Score 95 it means pubs, groceries, Shoppers Drug Mart, and the TTC are just steps away. As multiple added bonuses, you're minutes to the Beach, Downtown, and major expressways. Urban living with green space and good vibes173 Coxwell has it all! (id:50886)
Real Estate Homeward
7450 Liberty Street N
Clarington, Ontario
Loved By The Same Family For Nearly 55 Years, 7450 Liberty Street N Is A Once-In-A-Lifetime Opportunity To Own A Piece Of Durham's Countryside Legacy. This Rare 124.49-Acre Farm Perfectly Balances Privacy, Potential, And Timeless Rural Charm. Ideally Located Just Minutes From Bowmanville And Highway 407, This Exceptional Property Lies Within Ontario's Prime Agricultural System, Offering Gently Rolling Landscapes, Natural Drainage, And A Harmonious Blend Of Open Fields And Mature Wooded Areas. It's A Setting That Invites Peace, Purpose, And Possibility Ideal For Farming, Investment, Or The Creation Of A Country Estate That Will Stand The Test Of Time. The Classic Two-Storey Farmhouse, Spanning Over 3,554 Sq.Ft. Above Grade, Has Been A Beloved Family Home For Generations. Warm, Welcoming, And Filled With Character, It Features Four Spacious Bedrooms And Two Bathrooms, Designed For Everyday Comfort And Family Connection. A Thoughtfully Crafted Self-Contained Nanny Or In-Law Suite, Added In 2017, Includes Its Own Kitchen, Living Area, Bedroom, And 3-Piece Bath Perfect For Multigenerational Living, Extended Family, Or Private Guest Accommodations. A Large Multi-Purpose Barn Anchors The Property, Providing Endless Opportunities For Agricultural, Equestrian, Or Recreational Pursuits. The Expansive Acreage Offers Natural Beauty, Open Space, And The Serenity Of Wide-Open Countryside A Peaceful Retreat That Feels A World Away, Yet Conveniently Close To Town. Zoned A1 + RH (Rural & Agricultural) And Designated Farm Property Class (2025), This Estate Offers Both Enduring Value And An Extraordinary Lifestyle. Whether You Are Expanding Your Operation, Investing In Land, Or Continuing A Family Legacy, 7450 Liberty Street N Embodies The Very Best Of Country Living Within Durham Region. Do not walk land/barns without appointment. (id:50886)
RE/MAX Hallmark York Group Realty Ltd.
3515 - 2031 Kennedy Road
Toronto, Ontario
The Must See Stunning 2 Bedroom Corner Bright Unit At K Square Condos By The Kingdom Development! Floor-To-Ceiling Windows Featuring Unobstructed South West Views With Plenty Of Sunshine. Beautiful Finish W/ Stainless Steel Appliances, And Quartz Countertops. 773Sq.Ft Very Practical Layout W/ Spacious Bedrooms. Amenities Including A Lavish Lobby, A Vast Residential Library, A Music Room, And A Vibrant Kids' Play Area. Prime Location Close To Hwy 401, Public Transport Hubs, Schools, And Shopping Centers. Including 1 Parking + 1 Locker. (id:50886)
Hc Realty Group Inc.
1 Westmore Street
Clarington, Ontario
This Raised Bungalow In Courtice Is A Beauty!!It Offers Indoor/Outdoor Living Heated Sunroom With W/out To One Of 3 Decks, 2 Covered Decks And A Gazebo All On A Private Well-Kept Wooded Corner Lot Of 174' Trees Make It Private. This Has 2 Fireplaces In Vaulted Ceiling Livingroom and Lower Above Ground Family Room With A Walk-out To A Four Season Heated Sunroom Which Also Has A Walk-Out To A Deck. Primary Bedroom Has A Walk-Thru Closet Into A 4 Pce Bath And A Deck Off It Overlooking The Beautiful Backyard. Kitchen Boasts 2 Pantries, Ceramic Floor And Backsplash With A Breakfast Bar Overlooking The Living Room. The Lower Area Has a 17' Family Room And Loads Of Storage Under The Stairs. A 1-1/2 Garage Built-In and Entrance Into The Home, Also A Side Entrance Into The Lower Area Making It Very Private And Separate Entrance. A BBQ Outlet Adds To This Outdoor Living Home And Rounding Out With A 4Pce Bath In Lower Area. Located Close To Both High And Public Schools, 5 Mins To 401, Close To Shopping. It Has It All, Come See This Beauty!!!! (id:50886)
Right At Home Realty
44 Forest Wood Drive
Port Dover, Ontario
This incredible home sits on a large corner 92 x 148 ft lot, offering space, style, and convenience.This home boasts the following features: large great room, formal dining room, open railings to basement, kitchen c/w eating bar and dinette, 3 bedrooms, the primary ensuite has a shower and a jetted tub. The main floor laundry is conveniently located between the kitchen and primary bedroom.A four season sun room is temperature controlled plus has in floor heating adds additional living / entertaining space or just a space to enjoy the yard. The double car garage is insulated and heated. The unfinished basement has a rough in for a third bathroom and awaits your finishing touches. An in ground sprinkler system will keep your yard green all summer. (id:50886)
RE/MAX Erie Shores Realty Inc. Brokerage
N632 - 7 Golden Lion Heights Heights
Toronto, Ontario
BRAND NEW 3-bedroom unit, bright and spacious, comes with one parking spot and one locker. Two balconies offer you unlimited enjoyable view and pleasure! Perfect for multi-generation families. Tarion Warranty available. ** Limited time offer: Capped Development Charge. Located at the heart of North York, this master-planned community offers you the unbeatable convenience and easy assess to GTA! H Mart grocery store inside the building is coming soon. Just steps away from TTC subway station and GO Bus Terminal, and quick access to highway. Must visit the AMENITIES located at 3rd floor and 9th floor, which include fitness area, sauna, movie theater, infinity pool, outdoor BBQ area, kids playroom and various party rooms. **Property tax has not been assessed yet. Current amount is estimated. (id:50886)
Homelife Landmark Realty Inc.
806 - 38 Iannuzzi Street
Toronto, Ontario
** Fully Furnished Unit ** Welcome To 38 Iannuzzi St Unit 806! "Fortune At Fort York" Gorgeous 2 Bedroom 2 Bathroom Suite.. Well Maintained, Like New. Floor To Ceiling Windows Throughout. Modern Kitchen, Integrated Appliances, Centre Island, Stone Counters, Marble Back Splash, Spacious Floor-Plan. Massive 215 Sqft Terrace, W/ 2 Access From Unit. Steps To The Waterfront & Billy Bishop Airport. Superb Amenities, Courtyard, 24 Hr Concierge & Security Guard, Guest Suites & More. Comes W/ Parking Spot. Close To King West, Restaurants, Grocery, Ttc, Highway & More. **EXTRAS** Flexible Length Of Stay Options. (id:50886)
Rare Real Estate

