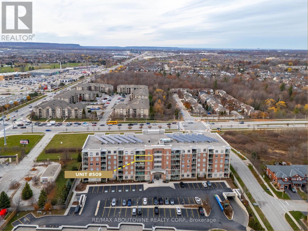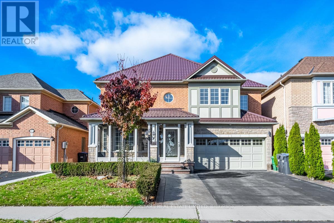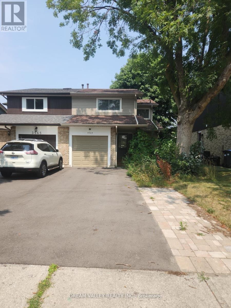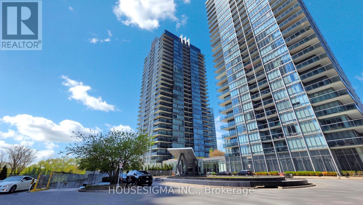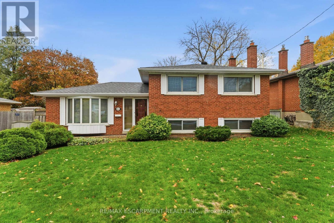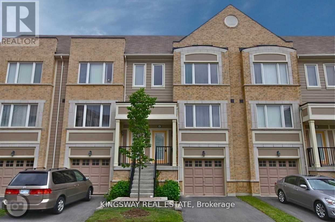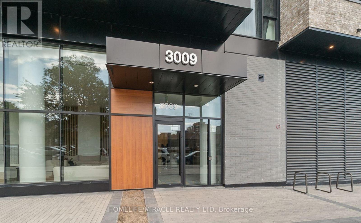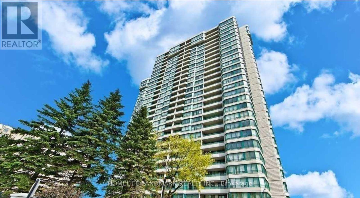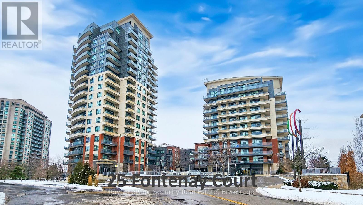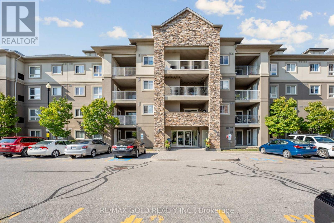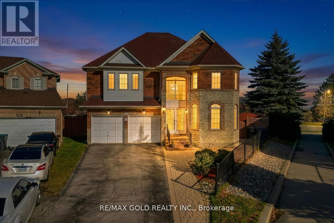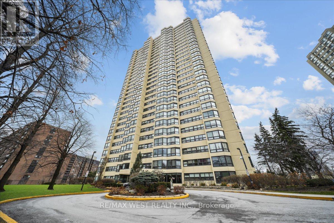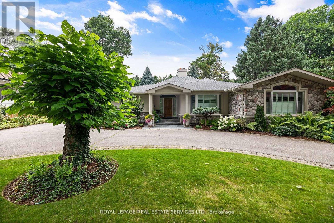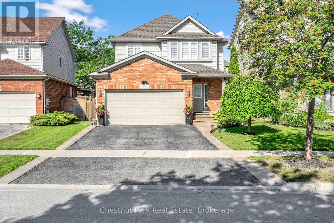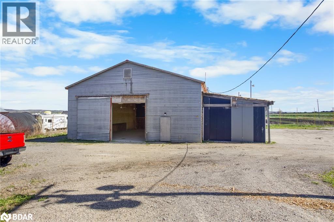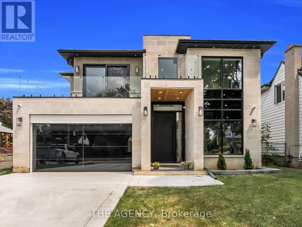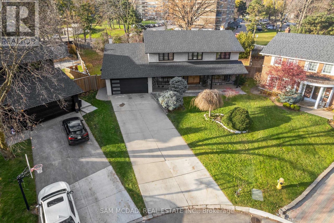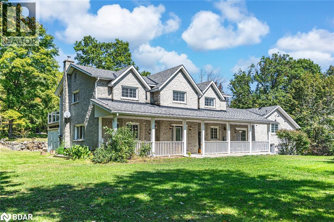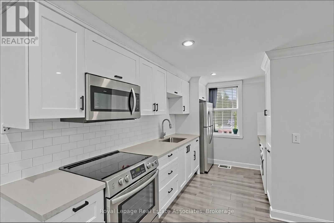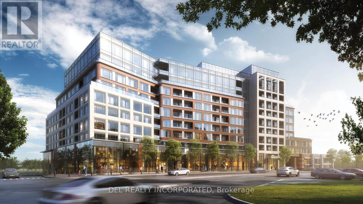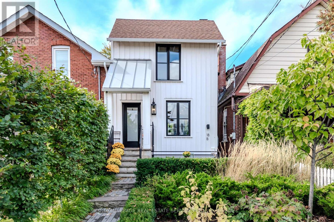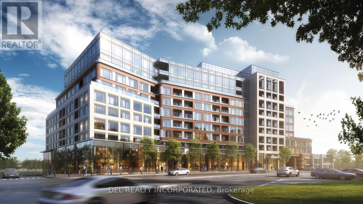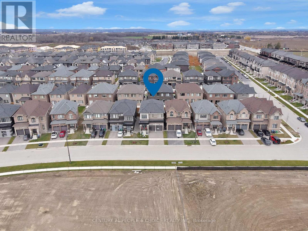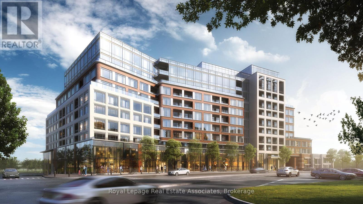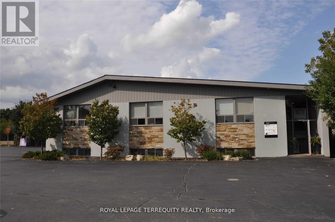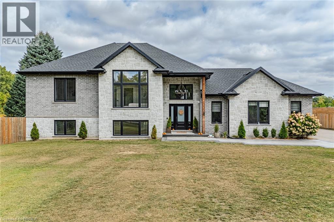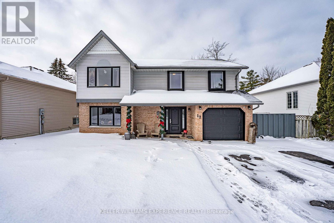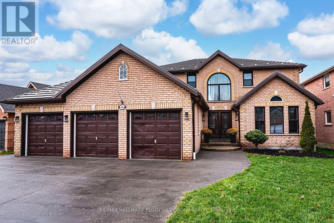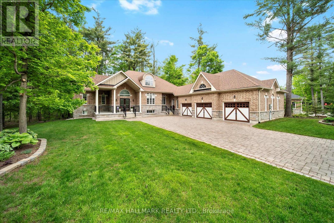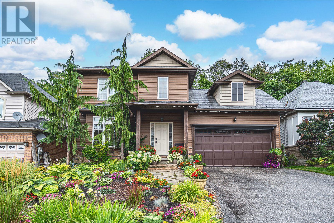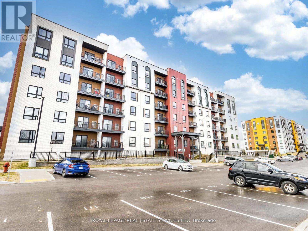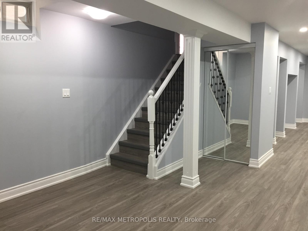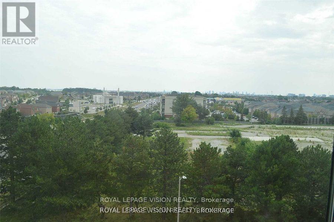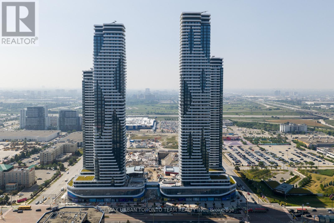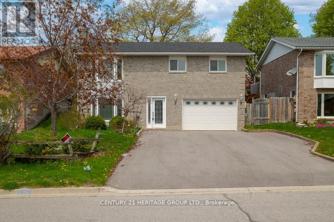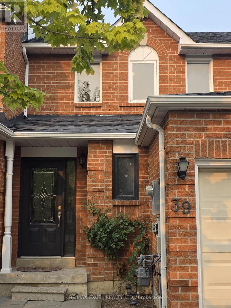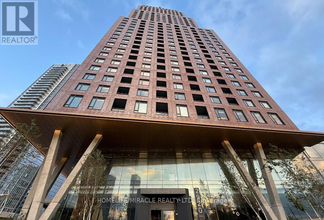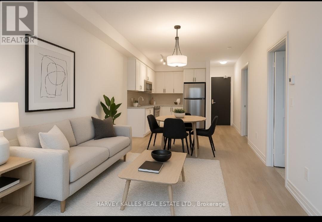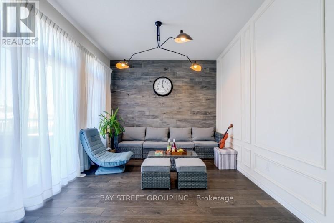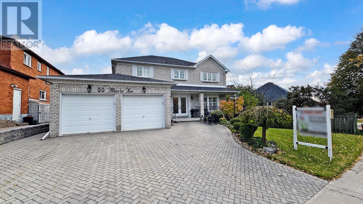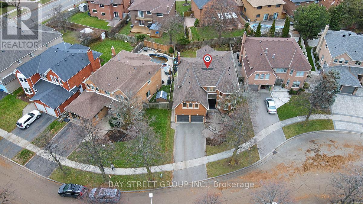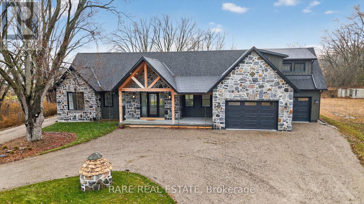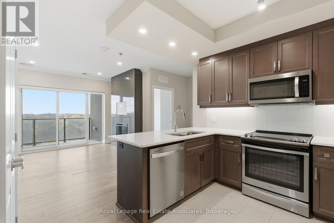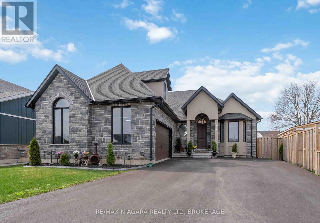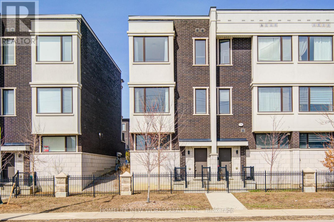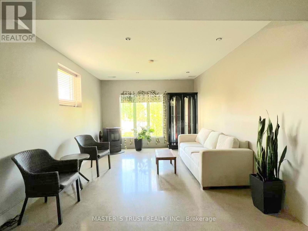509 - 1980 Imperial Way
Burlington, Ontario
Welcome to highly sought-after Appleby Woods, where comfort, convenience, and modern style come together. This beautifully upgraded 1,272 sq. ft. condo offers an exceptional layout with 2 bedrooms, 2 bathrooms, and a versatile den/office that can easily serve as a third bedroom. Perfectly positioned just steps to shopping, dining, and everyday necessities, this home delivers both lifestyle and convenience.Freshly painted and filled with natural light, the suite features a bright open-concept design, high ceilings, and elegant crown moulding. The updated kitchen impresses with new white cabinetry, granite counters, counter seating, stylish glass tile backsplash and accent wall, ample storage, and stainless steel appliances, including a new stove.The spacious primary bedroom includes a walk-in closet, a private 3-piece ensuite, and direct access to the large south-facing balcony-an ideal space for relaxing or entertaining. The second bedroom features brand-new carpeting, while the generous den offers flexible use options. A well-appointed 4-piece main bath and a convenient in-suite laundry room add to the home's appeal.This condo also includes 1 underground parking space and 1 locker for added convenience.Residents enjoy exceptional amenities: a party room, fitness center, residents' lounge, and games room. Appleby Woods is proudly energy-efficient, featuring solar panels and geothermal heating/cooling, offering comfort and sustainability.Experience elevated condo living in a vibrant, well-maintained community-welcome home to Appleby Woods. (id:50886)
RE/MAX Aboutowne Realty Corp.
-Main F - 20 Hopecrest Place
Brampton, Ontario
Welcome to this stunning 4 bedroom spacious home located in one of Brampton's most desirable neighbourhoods. This beautifully maintained property features a huge open loft with four family sized bedrooms and two full bathrooms on the second floor . The main floor boasts an open-concept living and dining area, a spacious family room with a cozy fireplace, and the spacious family size kitchen features stainless-steel appliances, a stylish backsplash, and a spacious breakfast area with a view of the private backyard. The primary bedroom has a luxurious 5-piece ensuite and a generous walk-in closet. The upper level includes a versatile loft with large windows, ideal for use as an office, playroom, or an additional family room. Additional highlights include convenient garage access, a charming enclosed porch at the front, and a beautifully finished backyard designed for outdoor gatherings. The home is enhanced with stamped concrete detailing at the front, sides, and backyard, adding to its curb appeal. Located within walking distance to elementary, middle, and high schools both public and Catholic and close to recreational centres, libraries, golf courses, parks, places of worship, shopping, banks, public transit, major highways, and employment areas. cenlibraries, golf courses, parks, . (id:50886)
Homelife Superstars Real Estate Limited
3563 Autumnleaf Crescent
Mississauga, Ontario
Fantastic Opportunity! 4+1 Bedroom, 3 Bathroom Semi-Detached Home in the Highly Sought-AfterErin Mills Community. This Spacious Property Offers Incredible Potential for Improvement -With Some Minor Updates, You Can Move Right In and Make It Your Own! Features Include HardwoodFloors & Pot Lights in the Open-Concept Living/Dining Area, Walk-Out to a Fully FencedBackyard, Direct Garage Access, and Generous-Sized Bedrooms with Ample Closet Space. TheSeparate Side Entrance to the Basement Offers Great Rental Potential with an Open-ConceptFamily Room, Kitchen, Bedroom, and 3-Pc Bath. Prime Location Backing Onto Woodhurst HeightsPark With Trails, Playground, Soccer Fields, Tennis Court, and Skating Rink. Minutes to TopRated Schools, Shopping, Public Transit & Major Highways. Don't Miss This Rare Chance to Ownin One of Mississauga's Most Prestigious Neighbourhoods! Allow 72 hrs irrevocable. Seller schedules to accompany all offers. Buyer to verify taxes, rental equipment parking and any fees. (id:50886)
Dream Valley Realty Inc.
1815 - 88 Park Lawn Road
Toronto, Ontario
Welcome to South Beach Condos at 88 Park Lawn-where modern design meets everyday comfort.This is one of the largest 1+Den, 1 Bath layouts in the building, featuring a smart, open-concept design with 9 ft ceilings, floor-to-ceiling windows, and unobstructed north views of the Humber River.The European-style kitchen includes premium integrated appliances, granite counters, and a full-height steel backsplash. The suite also received major upgrades in 2024, including:New washer/dryerNew built-in microwaveNew HVAC unitElectrical conversion to North American voltage for improved efficiency and appliance compatibilityThe spacious den is perfect for a home office or guest area, and the modern 3-piece bath offers a clean, spa-like feel.Residents enjoy access to 30,000+ sq ft of luxury amenities: indoor/outdoor pools, spa, fitness centre, squash and basketball courts, concierge, guest suites, and more. Transit access is excellent with the Gardiner, TTC, and the upcoming Park Lawn GO station nearby. Move in and enjoy resort-style living in one of Toronto's most sought-after communities. Parking included. (id:50886)
Housesigma Inc.
184 Foxbar Road
Burlington, Ontario
Welcome to this well-maintained detached brick side-split nestled in South Burlington's desirable Elizabeth Gardens. Proudly owned by the one family, this home offers great bones and endless potential for first-time buyers, renovators, or anyone looking to customize their dream home. Situated on a generous 60' x 105' lot, the property features an inground pool and ample yard space for entertaining. Inside you'll find 3 comfortable bedrooms, 2 bathrooms, and a functional multi-level layout that provides both openness and privacy. This charming home stands as a rare opportunity in a mature, family-friendly neighbourhood that is close to parks, schools, shopping, the lake, and major commuter routes. Move in, update over time, or reimagine the space entirely, the possibilities are endless. (id:50886)
RE/MAX Escarpment Realty Inc.
63 - 3050 Erin Centre Boulevard
Mississauga, Ontario
Client RemarksBright Townhome Conveniently Positioned 5 Steps Away From Bus Stop. In The Most Desirable Location Bringing You Convenient Access To Top Schools,Erin Mills Town Centre & Major Hwys 401/403. Both Upper Bedrooms Come With Their Own Full Ensuites And Closets. Top Floor Laundry, Open Concept Living-Dining & Kitchen With Huge Centre Island & W/O To Private Terr For Summer Time Bbqs. Won't Last. Come Check It Out Today ! (id:50886)
Kingsway Real Estate
406 - 3009 Novar Road
Mississauga, Ontario
Welcome to Arte Residenced, a brand-new 1Bed+Den Unit with One Locker in the heart of Mississauga's Cooksville area. Start your morning with a stress free walk to Cooksville GO Station and connect to downtown Toronto in less than an hour during peak times. For drivers, the building offers easy access to major highways, including the QEW and Highway 403. The surrounding area is rich with amenities. Square One, Celebration Square, and Sheridan College are all moments away as are parks, grocery stores, cafes, and diverse restaurants. Residents have access to over 22,500 square feet of indoor and outdoor amenities. Premium building amenities, include a concierge, fitness center, rooftop terrace, yoga studio, outdoor bar and relaxing pet spa. Steps to the future Dundas Bus Rapid Transit (BRT) line, a purposed 48 kilometer rapid transit project along dundas. The BRT line will connect the Kipling Transit Hub in Toronto to Highway 6 in Hamilton passing through Mississauga and parts of Halton Region. The condo is minutes to the $4B Trillium Hospital redevelopment. Once complete, this hospital will be the biggest in Canada. All this and much more makes this location ideal for professionals seeking modern living with top tier healthcare and transit access. (id:50886)
Homelife/miracle Realty Ltd
2210 - 550 Webb Drive
Mississauga, Ontario
Location!Location!Location! Nice View Corner Unit With Large Balcony, Well Maintained 2 Bedrooms, 2 Bathrooms, Hardwood Floor Through Out, Close To Square One Shopping Mall, Ymca, City Hall, Supermarket, Go Train Station, Hwy 403,Move In Condition, Enjoy! (id:50886)
Homelife Landmark Realty Inc.
#403 - 25 Fontenay Court
Toronto, Ontario
Very Nice-1+1 Bedroom-1 Bath-Corner Condo at the Luxurious Perspective Condo's! Includes 1 Underground Parking & 1 Locker! Super Clean-Bright & Spacious with 9 Ft High Ceilings, Breakfast Kitchen Island, Huge Living Area, En-Suite Laundry and Open Balcony Included! Super Safe Building with 24 Concierge, Stylish Media Room, Indoor Pool, Virtual Golf Simulator, Beautiful Landscaped Roof Top Garden With Cabanas, Large Screen Tv And Bbq's. Guest Suites, Gym And Party Room! Located Steps To T.T.C, Old Mill Subway Station, Hwy 401/400/427/Airport, Schools, Parks And Minutes To Downtown! (id:50886)
Royal LePage Security Real Estate
2104 - 6 Dayspring Circle
Brampton, Ontario
Ground floor unit 2 + 1 Bedroom , 2 bath, massive locker beside Parking spot, 2 parking spots, and 2entrances to the apartment. Million dollar view overlooking a conservation area (with wild life), in a gated community. Everything just renovated after being vacated. Beautiful oak shutters throughout. Appliances brand new or fairly new. Separate furnace and ac unit. Move in ready, no occupants. Front door and private back patio entrance with lounge area and access to main parking lot. Resort type living, with no worries of new developments on the picturesque conservation area. Fresh paint throughout. Brand New countertops, faucets, light fixtures. Ready to move in, Flexible closing. (id:50886)
RE/MAX Gold Realty Inc.
51 Jack Rabbit Crescent
Brampton, Ontario
Welcome to this stunning 4+2 bedroom detached home with a *Legal Basement* in a prestigious Brampton community. Thoughtfully upgraded and exceptionally maintained, it features a beautiful layout with separate living, dining, and family rooms, an upgraded gourmet kitchen with quartz countertops, stainless steel appliances, and a bright breakfast area. The primary bedroom includes a walk-in closet and a private 5-piece ensuite. The backyard is fully finished with poured concrete-perfect for outdoor entertaining-and offers the added convenience of no sidewalk. Ideally located near Hwy 410, Trinity Common Mall, Brampton Civic Hospital, schools, shopping, public transit, and parks, this turnkey home offers the perfect blend of location, luxury, and lifestyle. Don't miss it! (id:50886)
RE/MAX Gold Realty Inc.
2701 - 8 Lisa Street
Brampton, Ontario
Beautifully renovated 2+1 Bedroom, 2- bath corner unit on the 27th floor of the sought after Ritz Towers! This bright, spacious 1,249 sq ft suite offers engineered hardwood floors, upgraded kitchen and bathrooms, and panoramic sunset views from every room. Oversized L-shaped living/dinning room plus a sunny solarium perfect for a home office or den. The Large Primary bedroom features a 4 piece ensuite and his/her closets. includes 3 parking spots and 2 lockers- a rare find. Enjoy resort style amenities, indoor/outdoor pools tennis, squash, racquetball fitness center, games room 24 hr security and more Prime Brampton location close to transit, Hwy 410, Bramalea City Centre, Parks, and Schools, A move-in ready, high floor show piece- don't miss it! (id:50886)
RE/MAX West Realty Inc.
70 Leggett Avenue
Toronto, Ontario
Welcome to 70 Leggett Ave! A rare opportunity to own an over 4000 square foot sprawling bungalow on an exceptional extra-wide lot at the end of a cul-de-sac. Thoughtfully designed with a well-planned layout, this home features 3 spacious bedrooms and 4 bathrooms, providing ample space for your family. The oversized primary bedroom includes a generous walk-in closet and a 3-piece ensuite. The heart of the home is the chefs kitchen, complete with a centre island, Wolf Range, granite countertops, a breakfast area, and stainless steel appliances perfect for cooking and entertaining. Step outside to enjoy the beautifully landscaped front and backyards, adorned with mature trees and vibrant perennial gardens. The massive circular driveway accommodates up to 10 cars, offering convenience and elegance. Located on a private, dead-end street in the highly desirable Etobicoke neighborhood, this home combines tranquility with prime accessibility. You'll be just minutes away from top-rated schools, grocery stores, Highway 401, TTC transit, and parks. **EXTRAS** *main heat is hot water, auxiliary heat is forced air, 3 AC units as there are 3 different cooling zones* (id:50886)
Royal LePage Real Estate Services Ltd.
117 Elm Street
Collingwood, Ontario
Endless opportunity at this charming century home on one of Collingwood's sought-after "Tree Streets"! The upper level offers a self-contained, 1-bedroom in-law suite with a separate entrance, full kitchen, and bathroom - ideal for multi-generational living, future income potential or an easy conversion to a single-family home. The bright main floor features 2 bedrooms, a family room, bathroom, laundry, kitchen and dining area (which can also serve as a 3rd bedroom). A spacious detached double car garage with loft provides storage, workshop or studio potential, plus a garden shed and ample parking on this deep, full-town lot. Enjoy the large back deck, mature trees and welcoming front porch with swing. Walk or bike to the Awenda Gathering splash pad, Arboretum, Centennial Pool, skateboard park, dog park and baseball fields. Close to restaurants, downtown, and a short drive to ski hills, golf and beaches. This could be the one! (id:50886)
Century 21 Millennium Inc.
53 Connor Avenue
Collingwood, Ontario
Welcome to 53 Connor Avenue located within the mature neighbourhood of Georgian Meadows and the heart of Ontario's four-season playground and the vibrant community of the Town of Collingwood. Whether it is natural or physical amenities that you desire you are within a short radius of the open waters of Georgian Bay, the slopes of the Niagara Escarpment or the historic charm of the restaurants, boutiques and services of downtown Collingwood. This well designed, fully finished home features four bedrooms (3+1), four bathrooms, double-car garage with inside entry, beautiful open concept kitchen, dining and family area perfect for entertaining and a beautifully landscaped backyard oasis with oversized deck and hot tub. This home has been well-maintained over the years and is ready to be enjoyed by the next homeowners who will appreciate the location, layout and design and features of this beautiful Collingwood home. Georgian Meadows is a mature, tightly knit neighbourhood on the west side of Collingwood featuring a nice blend of well maintained homes and properties, two parks and an interior trail system that connects directly into Collingwood's world-class network of community wide trails. (id:50886)
Chestnut Park Real Estate
1153 Canal Road Unit# Barn
Bradford, Ontario
Rare opportunity to purchase approximately 4,500 sq ft of versatile barn space situated on 8.44 acres with prime exposure at the intersection of Highway 400 and Canal Road. This high-traffic location is just a short drive from both Toronto and Barrie, offering exceptional accessibility and visibility. The barn features high ceilings, electricity, water, two furnaces, a wood stove, and a washroom, ideal for a wide range of uses including a market, showroom, or storage facility. A covered porch wraps around the building, adding charm and functionality. The fertile land has supported a variety of crops, including lettuce, beets, carrots, and onions, making it well-suited for continued agricultural use. The property is also zoned for a single- family residential home, offering the potential to build or sever and build, presenting an excellent opportunity for both commercial and residential development. (id:50886)
Exp Realty
9 Earl Street
Mississauga, Ontario
A Masterpiece Reimagined - Where Innovation Meets Timeless Grace. Welcome to 9 Earl Street, nestled in the heart of enchanting Streetsville, where old-world charm meets modern sophistication. This isn't just a home - it's a bold architectural statement on a rare 50 x 178 ft lot, masterfully crafted to stir the soul. From the moment you arrive, you're met with presence: an Indiana limestone façade and a fusion of enduring materials designed to impress for generations. Inside, every detail has a purpose. A smart 8-ft elevator glides seamlessly through all three levels. The main floor stuns with airy open-concept living, a discreet in-law suite with private side entry which can be used as an office, and not one but dual chef's kitchens - adorned with Wolf & Sub-Zero appliances, LED-lit cabinetry, a walk-in pantry, and a 16-ft sliding aluminum door that dissolves the boundary between indoor living and your tranquil Pool Sized backyard. Ascend to a haven above: four bedrooms, each with heated ensuite floors, two balconies, and a private rooftop terrace. The primary suite whispers serenity - with a skylit spa bath, steam shower rough-in, soaker tub, and smart toilet. Below, a ~2,721 sq.ft lower level reveals your entertainment sanctuary: a custom wet bar, home gym, additional bedroom with ensuite, and a state-of-the-art 135" home theatre featuring Epson 4K projection, Denon AV, and 9.2 surround sound.This is luxury without compromise - 26 built-in ceiling speakers, Lutron smart switches, dual furnaces/ACs/HRVs, EV charger rough-in, Govee leak sensors, and retractable central vac hoses. Driveway and Basement has floor radiant heating rough-in. (id:50886)
The Agency
22 Richdale Court
Toronto, Ontario
Welcome to 22 Richdale Court, a beautiful home at the end of a quiet court in Toronto's sought-after Princess-Rosethorn community. Perfect for families, this 3380 sqft above grade residence offers space, elegance, and an exceptional lifestyle. Step into the marble foyer, leading to separate formal living and dining rooms with large windows overlooking the landscaped front yard. The custom Cameo kitchen features granite floors and countertops, stainless steel appliances, backsplash, and a bright breakfast area with walkout to the expansive stone patio. The cozy family room offers cathedral ceilings, a stone fireplace, and large windows overlooking the backyard. Upstairs, the primary suite features a custom walk-in closet and 5-piece ensuite. Three additional bedrooms, a second 5-piece bathroom, and another large custom walk-in closet complete this level. The fully finished 1700+ sqft lower level includes a second kitchen, dining area, custom bar with carved wood counter and ambient lighting, den, 2 bedrooms, 1.5 bathrooms, sauna, and laundry. A separate walkout and ample storage make it ideal for rental income or multigenerational living. Outside, enjoy a beautiful backyard with a stone patio surrounded by mature trees, landscaped front and back yards, a covered porch, an updated 2-car garage, and a driveway for up to 8 cars. The brick and stone exterior enhances its timeless appeal. The home sits on an extraordinary pie-shaped lot - 37ft wide at the front, 182ft deep, expanding to 158ft at the rear. Located in Princess-Rosethorn, an upscale, family-focused neighbourhood, the home offers easy access to highways (401, 427), TTC routes, GO Transit, and top-rated public and private schools. Residents enjoy prestigious recreational amenities including St. George's Golf & Country Club and Islington Golf Club, plus nearby parks, trails, and shopping. 22 Richdale Court offers space, privacy, and outstanding family convenience in one of Toronto's most desirable communities. (id:50886)
Sam Mcdadi Real Estate Inc.
106 Musky Bay Road
Port Severn, Ontario
WELCOME TO YOUR OWN PRIVATE 3+ ACRES OF MUSKOKA PARADISE WITH A 1400 SQ FT HEATED GARAGE/SHOP, RESORT-STYLE OUTDOOR LIVING, & RUSTIC CHARM! This 3+ acre retreat showcasing a Muskoka-style landscape with rock outcroppings, abundant wildlife, and a private forested EP backdrop, all located just 5 minutes from Hwy 400 and the Oak Bay Golf Club, under 10 minutes to marinas, and close to all everyday essentials. Enjoy year-round recreation with Mount St. Louis and Horseshoe Valley Ski Resort less than 30 minutes away, while Orillia, Barrie, and Midland are within 35 minutes for urban amenities. The 2-storey brick home boasts dramatic rooflines, stamped concrete walkways and steps, and a welcoming full-width covered front porch. The 1,400 sq ft insulated and heated garage is a standout with 13+ ft ceilings, radiant heat, compressed air lines, a paint spray booth, overhead storage, office and loft space, and multiple access points including dual garage doors, an oversized roll-up rear door, a side man door, and interior entry. Outdoor living shines with a patio and screened pergola, a powered tiki bar and firepit, a two-tiered deck with covered storage below, and a garden shed with a wood storage overhang, all complemented by a 5-zone irrigation system. The open kitchen, dining, and living area features a walkout to the back patio, plus a pantry, family room, and a renovated bathroom with heated floors, granite counters, and a steam shower. The upper level offers 4 bedrooms, including a primary retreat with a walk-in closet, fireplace, and a walkout to the deck, paired with a second full bathroom with heated floors and granite counters. Shiplap-style ceilings with faux wood beams add character, while thoughtful upgrades include vinyl and tile flooring, modern door hardware, fresh paint, and updated electrical. From the striking exterior to the thoughtful interior finishes, this one-of-a-kind #HomeToStay promises a life of natural beauty, convenience, and endless enjoyment. (id:50886)
RE/MAX Hallmark Peggy Hill Group Realty Brokerage
Upper - 66 Broadway Avenue
Orangeville, Ontario
*** VACANT & MOVE-IN READY, FABULOUS SPACIOUS 2-STOREY UNIT *** This amazing property is perfectly placed amidst the bustling charming historic downtown district of Orangeville! With contemporary style, it showcases 1,047 sqft including 2 BEDROOMS 1 BATHROOM and 1 PARKING. Open concept living between the Kitchen & Living Room, with large bright windows and easy entertaining. Private bedrooms with large closets are tucked away upstairs. Entrance to the Unit is at the Front of the Building. Utilities are the responsibility of the Tenant. (NOTE: Some photos have been virtually edited and/or staged.) This prime location is surrounded by many local businesses -- like incredible restaurants, unique shops, fun bars, hair salons and artsy attractions! Orangeville is host to the famous Blues & Jazz Festival, annual Ribfest, epic Town Hall Holiday celebrations, renowned performances at Theatre Orangeville, and the weekly summer Farmer's Market -- clearly thriving as a vibrant community. Boasting the serene scenic Island Lake trails, plus easy Hwy 10 access & GO Bus service to the GTA - there's so much to love about this town, don't miss out! (id:50886)
Royal LePage Real Estate Associates
307 - 259 The Kingsway
Toronto, Ontario
Tridel's Edenbridge on The Kingsway. Indoor amenities include swimming pool, whirlpool, fitness, yoga studio, guest suites, party room and dining room. Outdoor amenities include an English garden Brand new 9-storey condo boutique style building, move-in ready. (id:50886)
Del Realty Incorporated
18 Milton Street
Toronto, Ontario
THIS WILL KNOCK YOUR SOCKS OFF!! STUNNING AND SENSATIONAL FULLY RENOVATED GEM...right out of the pages of Architectural Digest! Absolutely perfect condo alternative PLUS income with a legal basement apartment, PLUS a private drive, PLUS a landscaped private garden, PLUS laneway housing potential, PLUS a 7 minute walk to the GO Train, TTC at the bottom of the street in a vibrant South Etobicoke neighbourhood. Two units with two super sassy kitchens featuring quartz counters, stainless steel appliances and stunning cabinetry. Sumptuous spa-like bathrooms with heated floors (yes-even in the shower!) and private ensuite laundry in both units. A private driveway off Melrose Street provides direct access and offers strong development upside - with full Garden Suite potential - up to 1,291 square feet! Located mere minutes to transit, local eateries, San Remo Bakery, waterfront trails and the lake...downtown-bound commuters are literally steps away. NOT TO BE MISSED!! (id:50886)
Royal LePage Real Estate Services Ltd.
305 - 259 The Kingsway
Toronto, Ontario
Tridel's Edenbridge on The Kingsway. Indoor amenities include swimming poo , whirlpool, fitness, yoga studio, guest suites, party room and dining room. Outdoor amenities include an English garden. Brand new 9 storey condo boutique style building , move -in ready. (id:50886)
Del Realty Incorporated
10 Tweedhill Avenue
Caledon, Ontario
Welcome to 10 Tweedhill Ave 5 Bedrooms detached home comes with 4 washrooms built by Yorkwood Homes Spruce Model Elevation C 2885 Sq/F as per builder floor plan.** This Home Features Over 100K In Upgrades From Builder**. 10Ft Ceiling On Main Floor, 9Ft On The 2nd, 8Ft Doors, Den On Main Floor, Double door entry, double car garage, entry to the house from garage, porcelain tiles in foyer, backsplash in kitchen, breakfast bar, unspoiled basement waiting for your imagination, second floor laundry for your convenience, Oak Staircase Along With Upgraded Rail Handle & Iron Pickets, Quartz Countertops, 5'' Hardwood floor Throughout the house***. No Homes Being Built In Front Along With A Development Of A Soccer Field, 2 Basketball Courts, Cricket Field & A School. **EXTRAS** 2 Stainless steels fridges, Gas stove,B/I Dishwasher, Washer, Dryer, Cac, 2 Gdo, all window coverings, all elf's. (id:50886)
Century 21 People's Choice Realty Inc.
310 - 259 The Kingsway
Toronto, Ontario
Welcome to Edenbridge at The Kingsway, a new luxury residence blending timeless design with modern comfort. This 1-bedroom, 1-bathroom suite offers a thoughtfully designed layout, ideal for stylish and functional living. The open-concept kitchen showcases built-in stainless steel appliances, sleek cabinetry, quartz countertops, and a full-height modern backsplash. The bright living and dining area is framed by expansive windows, creating a light-filled and inviting space. The bedroom includes a walk-in closet with built-in shelving, while the spa-inspired bathroom features porcelain tiling, a modern vanity, and a glass-enclosed tub/shower. In-suite laundry adds everyday convenience. Residents enjoy an exceptional lineup of amenities, including an indoor pool, whirlpool, sauna, fully equipped fitness centre, yoga studio, bar and lounge, guest suites, and elegant party and dining rooms with terrace access. Outdoor amenities include a landscaped courtyard, rooftop dining and BBQ areas, and 24-hour concierge service. Located at Royal York and The Kingsway, Edenbridge offers easy access to Humbertown Shopping Centre, top-rated schools, transit, parks, and is just minutes to downtown Toronto and Pearson Airport. (id:50886)
Royal LePage Real Estate Associates
16d - 160 The Westway
Toronto, Ontario
Office Space In a Free Standing Building at a Busy Community Corner Renovated, Painted, New Flooring, and use of 2 Common Bathrooms -- (no Physio, Chiropractor, Or Massage Therapy). Own Access to Office Building TTC, 401, 427, In Minutes and loads of Parking spaces 7 days per week. Real Estate Brokerage occupies the Main Floor*. Lease Includes Water, Hydro, and Heating. Tenant will provide and pay for their own Internet and Phone systems. Minimum 12 month lease. Extras: Own Access to Office Building in the lower level of a FREESTANDING BUILDING. Common Washrooms in Hallway Maintenance is included with weekly Common Area cleaning and Snow removal in the Winter months. Minimum 12 month lease; GROSS LEASE. (id:50886)
Royal LePage Terrequity Realty
1920 Turkey Point Road
Simcoe, Ontario
Welcome to this exceptional Simcoe home, set on a rare one-acre fully fenced lot offering privacy, convenience, and modern luxury. Just 14 minutes from Turkey Point Beach, 8 minutes to Delhi, and 10–12 minutes to Simcoe, the property is also steps from excellent schools—St. Michael’s Walsh Elementary and Walsh Public across the street, plus Holy Trinity High School in Simcoe. With a gated entrance, long asphalt driveway, heated garage, and parking for 15+ vehicles, this home is as practical as it is stunning. Inside, you’ll find 4+4 bedrooms and 4 bathrooms, including a fully finished walk-up basement with a complete in-law suite. The elegant interior showcases a modern oak staircase with glass railing, an open-concept living space with a glass fireplace and custom mantle, quartz countertops, and a custom coffee bar in the kitchen. Upgrades include pot lights throughout, crown molding with LED lighting in the family room, under-cabinet lighting, and a beautifully enhanced front entrance with decorative inserts. All bathrooms feature quartz, upgraded mirrors, and stylish fixtures. The lower level offers versatile living with vinyl flooring, radiant floor heating, plumbing upgrades, and a boiler water heater system. Outdoors, enjoy a stamped concrete entrance and patio, 8’ backyard fencing with farm fencing for added security, exterior pot lights, cameras, a Muskoka room on the deck, enclosed under-deck storage, and a garden shed. A barbecue gas line makes entertaining easy. Move-in ready and loaded with thoughtful upgrades, this home combines indoor comfort, outdoor living, and a rare location—perfect for families seeking both space and convenience. (id:50886)
Century 21 Grand Realty Inc.
12 Riverdale Drive
Wasaga Beach, Ontario
Tons of natural light, effortless indoor/outdoor living, and a perfect location for active families - this warm and inviting 2-storey home offers over 1,800 sq ft of well-designed living space in the heart of Wasaga Beach. Bright and functional, the home features numerous recent upgrades, including new windows and doors (2023-2025), a new furnace and A/C (2025), new induction stove (2023), fresh paint, pot lights, a paved driveway, and an owned hot water tank. A charming powered garden shed adds extra convenience for storage or hobbies.The layout promotes easy everyday living with great indoor/outdoor flow. Enjoy a drive through gated fully fenced, serene backyard, complete with a 2-tiered deck, ideal for BBQs, relaxing, and entertaining. The lot is nicely landscaped, offering curb appeal and low-maintenance enjoyment. Located just steps from shopping, parks, schools, trails, and all the amenities and attractions Wasaga Beach is known for, this home truly checks the boxes for families and active lifestyles. Motivated seller-don't miss this opportunity! (id:50886)
Keller Williams Experience Realty
66 Raquel Street
Barrie, Ontario
RESORT-STYLE BACKYARD WITH SALTWATER POOL, COVERED HOT TUB & OUTDOOR BAR, 3-CAR HEATED/INSULATED GARAGE, OVER 4,000 SQ FT & MULTI-GENERATIONAL LIVING! Get ready to fall for this entertainer's dream in Barrie's Painswick South, where a resort-style backyard, over 4,000 finished sq ft of space, and a rare triple garage take centre stage! Set on a 67 x 117 ft lot on a quiet, family-friendly street, this stately brick 2-storey home makes a strong first impression with dark-trimmed windows, well-kept landscaping, and a wide driveway with parking for multiple vehicles. The triple garage is insulated, heated, finished with epoxy floors, and includes three automatic door openers - perfect for vehicles, toys, or a workshop. The backyard is built to impress with a saltwater pool with newer pump, large interlock patio, covered hot tub cabana, and a custom outdoor bar with a curved stone-faced counter, bar-height seating, and vaulted wood pavilion roof. The spacious white shaker kitchen features quartz countertops, stainless steel appliances, a double undermount sink, island with seating, beverage fridge, and a built-in sideboard with extra cabinetry. A combined living and dining room offers excellent flow, while the sunken family room adds warmth with hardwood floors, a dark feature wall, gas fireplace with hex tile surround, white trim detail, and wood mantel. A main floor laundry room adds function with garage access and laundry sink. Upstairs offers four bedrooms, including a generous primary suite with walk-in closet and 5-piece ensuite with soaker tub, double vanity & separate shower, plus a bright reading nook with arched window. The finished basement offers in-law or multi-gen potential with a full kitchen, rec room, bedroom, 4-piece bath & theatre room with double French doors, mural walls & space for elevated seating. Located in Barrie's Painswick South, walking distance to schools, Zehrs, Shoppers, LCBO, salons, restaurants, library, transit & Barrie South GO. (id:50886)
RE/MAX Hallmark Peggy Hill Group Realty
24 Diamond Valley Drive
Oro-Medonte, Ontario
Welcome to the highly sought out area of the Sugarbush Community in Maplewood Estate. Raised Brick & Stone Bungalow with Full Walkout (Separate Entrance)3 Car Garage - Nestled between Barrie & Orillia. This home has been meticulously maintained with so much detail. Extensive carpentry throughout the home. Gleaming hardwood floors Primary Suite feels like a private retreat with serene views of the back forest. Toasty heated floors in the primary bathroom w/spacious vanity double sink, soaker tub & separate shower - a few steps away is your own personal Dressing Room with extensive shelving w/an island to store all treasures. The kitchen overlooks the family room - granite counters & island, upgraded cupboards, stainless steel appl. a large separate Pantry. Breakfast area surrounded by windows & glass doors to the back deck. Watch the big game by the fireplace in the family room. The living/dining room is elegant w/wainscoting & trim. Enjoy quiet evenings on the back deck which is maintenance free surrounded by nature. The lower level has another comfy bedroom, another 4 piece bath. Put your finishing touches on the rec room which is drywalled, painted with pot lights. Bright area w/large windows with a double door walk out to a lovely interlock sitting area with pathway overlooking the grounds & forest. Lots of storage and so much potential in the lower level. Impressive curb appeal with an oversized interlock driveway surrounded by perennial gardens. A full irrigation system to ensure the grounds remain lush. A beautiful area with winding roads surrounded by nature. Lots of year round activities to keep you busy Located close by; Horseshoe Valley Resort, Mount St Louis, Vetta Spa. Several golf courses nearby, & several Lakes are close by for boating/fishing/swimming. Copeland Forest with km's of trails for walking/hiking & biking. This is such a Vibrant Community to Live Love & Enjoy!! (id:50886)
RE/MAX Hallmark Realty Ltd.
11 Oakmont Avenue
Oro-Medonte, Ontario
LIVE LARGE IN HORSESHOE VALLEY WITH A CUSTOM BAR BUILT FOR ENTERTAINING, GORGEOUS GARDENS, IN-LAW SUITE POTENTIAL, & ENDLESS RECREATION AT YOUR DOORSTEP! Live where every day feels like a getaway in this impressive home, tucked into a quiet and welcoming neighbourhood around the corner from Horseshoe Valley ski Resort, Vetta Nordic Spa, Copeland Forest, premier golf courses, and miles of scenic hiking trails. With the sparkling shores of Lake Simcoe just 20 minutes from your door, this location is a true haven for outdoor enthusiasts, while still keeping the urban conveniences of Barrie and Orillia within easy reach. From the beautifully landscaped grounds with vibrant garden beds and stone accents, to the garage-turned-bar complete with bug-screened doors for effortless entertaining, this property delivers a lifestyle just as special as its location. Inside, rich hardwood flooring flows through the bright, open-concept main level, featuring a dining room, living room with a cozy gas fireplace, and eat-in kitchen with island seating and a sliding glass walkout to the large back deck. Upstairs, retreat to the spacious primary suite complete with a walk-in closet and spa-inspired 4-piece ensuite, while two additional bedrooms and a full bath provide comfort for family and guests. When loved ones visit - or opportunity knocks - the fully finished basement adds incredible value with a kitchen, rec room, 3-piece bath, and two bedrooms, offering excellent in-law suite potential. Don't miss your chance to call this four-season playground your #HomeToStay, and start living the lifestyle you've always dreamed of! (id:50886)
RE/MAX Hallmark Peggy Hill Group Realty
211 - 10 Culinary Lane
Barrie, Ontario
Stunning Renovated Corner Unit in Bistro 6 - Culinary-Inspired Condo Living in Barrie! Welcome to this gorgeous, sun-filled corner unit featuring over $60,000 in high-end renovations and modern finishes. Located in the sought-after Bistro 6 community, this spacious 3-bedroom condo showcases 9 smooth ceilings, premium laminate flooring, pot lights, and fully upgraded bathrooms - one with a sleek glass shower enclosure. The chef-inspired kitchen is an entertainers dream, boasting deluxe cabinetry, granite countertops, modern lighting, custom shelving, and stylish fixtures. The primary bedroom offers a serene retreat, while two additional bedrooms provide flexibility for family, guests, or a home office. Enjoy the convenience of a dedicated laundry room, custom-designed closet organizers, and full swing closet doors. Step outside to a large private balcony overlooking a protected green space, complete with a gas BBQ hookup - perfect for outdoor dining and relaxation. Includes one underground and one surface parking space, plus a private locker for extra storage. Resort-style amenities include a state-of-the-art fitness center, basketball court, kids' playground, chefs kitchen/lounge, and an outdoor kitchen with pizza ovens - ideal for gatherings and entertaining. Just minutes to the Barrie South GO Station, parks, restaurants, shops, schools, and the lake! (id:50886)
Royal LePage Real Estate Services Ltd.
Basement - 140 Shady Oaks Avenue
Markham, Ontario
Move-In Ready, Nestled In Highly Desirable Cornell Community! 2 Bedroom Spacious Basement For Lease. Private Entrance With Open Concept Kitchen & Living/Dining Area, Quartz Countertop, Separate Ensuite Laundry, And 3 Pc Bathroom. Brilliantly Located Near All Amenities: Bill Hogarth High School, Elementary Schools, Cornell Community Centre, Markham Stouffville Hospital, Public Transit And 407 Etr. No Pets and smokers. **EXTRAS** Existing: Double Door Fridge, Stove, Micro Oven. Separate Ensuite Laundry, No Pets or Smokers. 1 Parking Spot On The Driveway. Tenant to pay 40% of all utilities. (id:50886)
RE/MAX Metropolis Realty
605 - 7400 Markham Road
Markham, Ontario
A Must See Fully Furnished Sun Filled Unit On The Sixth Floor Very Tastefully Decorated With GasFire Place. Large Windows With Fabulous Views. Elegant Three Bedroom Condo Converted To A TwoBedroom Approximately 1100 Sq. Ft Of Living Space. Super Clean, With One Underground Parking. NonSmoker And No Pets. Fabulous Location, Walk To All Amenities, Shops, Schools & Places Of Worship. (id:50886)
Royal LePage Vision Realty
2612 - 8 Interchange Way
Vaughan, Ontario
Festival Tower C - Brand New Building (going through final construction stages) 698 sq feet - 2 Bedroom & 1 Full bathroom, Balcony - Open concept kitchen living room, - ensuite laundry, stainless steel kitchen appliances included. Engineered hardwood floors, stone counter tops. 1 Parking Included (id:50886)
RE/MAX Urban Toronto Team Realty Inc.
154 Oakcrest Drive
Georgina, Ontario
Beautiful Newly Updated 3 Bedroom 2 Bathroom Home In A Quiet Location Near Pollock And The Queensway. Hardwood Flooring, Large Windows for Natural Light + A Open Concept. The Kitchen Double Doors Lead to A Large Deck and Oversized Fenced Backyard Perfect For Entertaining, Tile Kitchen , Built In Appliances, Easy Access To All Shops, Transit, School, Lake and 404. Perfect For Families with Children. Main Tenant Pays 2/3 PF Utilities, Separate Laundry (id:50886)
Century 21 Heritage Group Ltd.
39 Rose Branch Drive
Richmond Hill, Ontario
Great Location-Bayview Elgin Mills, Walk To Many Amenities, Eat In Kit W/Ample Cabinets, Ceramic Floor, Pantry, Fin Bsmt W/Ample Storage, Cold Cellar, 2 Pc Washrm, W/O From Dr To A Large Composite Deck W/Wrought Iron Pickets, Gas Furnace, Garage Dr opener with remote, Double Paved Driveway Spacious Deck, Walk To Elgin Mills Shopping, Schools, Parks, Public Transit (id:50886)
RE/MAX Excel Realty Ltd.
802 - 2920 Highway 7
Vaughan, Ontario
Bright and spacious 2-bedroom, 2-bathroom corner unit with One Parking. An open-concept living and dining area seamlessly connects to a gourmet kitchen, creating the perfect space for both relaxation and entertaining. Convenience is at your doorstep. With public transit right outside, you're just a short walk from Vaughan Metropolitan Centre (TTC), minutes from Pearson Airport and a short drive to downtown Toronto. Enjoy effortless access to Highways 400 and 407, as well as Vaughan Mills Mall, the new Vaughan Hospital, local shops, restaurants, and entertainment. Residents also have access to premium amenities, including outdoor terraces, cozy fireplaces, a pet spa, and more enhancing the luxury living experience at CG Tower. (id:50886)
Homelife/miracle Realty Ltd
1409 - 3600 Highway 7
Vaughan, Ontario
Bright and Modern 1 bedroom with Floor To Ceiling Windows and South Facing Balcony Showcasing CN Tower and Lake Ontario views. This suite also includes in-suite laundry, one underground parking space and locker. Residents enjoy access to exceptional amenities including an indoor pool, hot tub, fully equipped gym and yoga studio, golf simulator, rooftop terrace with BBQs, party and theatre rooms, guest suites, 24/7 concierge, security, and visitor parking. With Vaughan Metropolitan Subway, York Region Transit, Costco, Goodlife Fitness, shops, restaurants, and cafes just steps away, plus quick access to Highways 400 and 407, this location offers unbeatable connectivity. Tenant is Responsible for Paying Hydro. (id:50886)
Harvey Kalles Real Estate Ltd.
121 Luzon Avenue
Markham, Ontario
Welcome to this rare 3,492 sq.ft. ARISTA Baywood Model in prestigious Boxgrove Village, featuring a valuable 890 sq.ft. ground-floor commercial (flex space)-perfect for retail, office, studio, medical or professional services. The commercial storefront faces Copper Creek Drive, offering premium exposure with large display windows and steady traffic. The ground level also includes an attached 2-car garage plus a driveway for 4 additional cars, providing parking for up to 6 vehicles, an exceptional advantage for both residential and commercial use. The main residential floor showcases an expansive open-concept great room with rich hardwood flooring, elegant wall trims, and a striking staircase with wrought-iron pickets. The upgraded chef's kitchen features granite countertops, stainless steel appliances, mosaic backsplash, a large island, and a stylish breakfast area. This level also includes 2 full bedrooms, laundry room, and a walkout to a private, covered second-floor balcony. The upper level includes a bright media loft with a designer wood-accent wall, two generous bedrooms. The primary suite offers a custom geometric feature wall, a walk-in closet, and a luxury 5 piece ensuite with double vanities, glass shower, and deep soaker tub. A standout highlight is the expansive third-floor rooftop terrace, providing private outdoor living ideal for entertaining, dining, gardening, children's play, or creating a custom rooftop lounge. A large outdoor storage shed is included. This property follows layout: Ground Floor - 890 sq.ft. commercial unit flex space, 2-car garage (plus 4-car driveway); Main Floor - Great room, kitchen, breakfast, bedroom, study/office, laundry, balcony; Upper Floor - Media loft, 2 large bedrooms, 2 full baths (incl. primary ensuite) and Oversized private terrace with storage shed (id:50886)
Bay Street Group Inc.
55 Atlantic Avenue
Markham, Ontario
** MOTIVATED SELLERS ** Welcome to this beautifully custom-built 2-storey detached home perfectly situated on a premium lot in one of Markham's most sought-after neighborhoods, where pride of ownership and convenience come together in perfect harmony. Offering approx. 4,309 sq.ft., of refined total living space, this residence showcases solid hardwood flooring on both the main and second levels, 9-foot ceilings on the main floor, and timeless architectural details throughout.The updated white kitchen comes with an island and large eat-in area is the heart of the home-ideal for family gatherings and entertaining. Step through the walkout to a covered deck, perfect for outdoor dining and year-round enjoyment. 2 wood-burning fireplaces add warmth and character to the elegant living spaces, while an open staircase leads to a fully finished lower level complete with a second kitchen, perfect for extended family or guests. With approximately $150k in upgrades, this home shines with newer windows, professional landscaping, an in-ground sprinkler system, a new side patio connecting to the garage, and a newer fenced backyard. The irregular 82-ft frontage lot offers curb appeal and generous outdoor space, complemented by a driveway that accommodates up to 6 cars. Located just minutes from top-rated schools, Markville Mall, Markham Village Community Centre, and convenient access to Highway 407, this home delivers the perfect balance of tranquility and accessibility. A true gem in a family-friendly neighborhood; this lovingly maintained home combines classic charm, modern updates, and unbeatable location to create a place you'll be proud to call your own. (id:50886)
Century 21 Leading Edge Realty Inc.
8 Mooreland Court
Markham, Ontario
Completely reimagined in 2025 by permit, this exceptional Markham Village residence is ideally situated on a private cul-de-sac and boasts a rare 50-foot frontage. The 3109 Sq Ft above ground home features a sun-filled open concept living area, a contemporary kitchen appointed with all-new appliances and bespoke cabinetry and ample storage- ideal for both everyday living and entertaining. Four upper-level bedrooms are all ensuite, providing privacy and comfort for family and guests. The lower level is purposefully designed for modern living, combining a state-of-the-art media room, a fully outfitted gym and a dedicated dance studio - perfect for recreation, wellness and creative pursuits. Located steps from parkland, this home marries contemporary sophistication with unmatched convenience. (id:50886)
Bay Street Group Inc.
1109 2nd Line
Innisfil, Ontario
Welcome to The Gilford Estate by Ivany Custom Homes, a truly one-of-a-kind luxury property offering exceptional craftsmanship and thoughtful design throughout. Built with ICF construction and spray foam insulation, this home provides outstanding efficiency and durability. High-end finishes include engineered hardwood, custom tile work, solid interior doors, premium custom electrical including dedicated holiday light switches, and fir beams sourced from British Columbia. The main level features an impressive kitchen equipped with a JennAir appliance package and a walk-in pantry, complemented by a serving window to the backyard, large windows for abundant natural light, and stunning pocket doors that add both function and elegance. The expansive living space boasts a 16-foot sliding door that creates a seamless indoor-outdoor connection.The primary bedroom offers a luxurious retreat with a 12-foot walkout slider, heated bathroom floors, a custom tile shower with glass enclosure, and Bluetooth-enabled features. Additional bedrooms include a Jack and Jill bathroom design and a bonus storage room above one of the bedrooms, enhancing practical living space. The legal second dwelling provides tremendous flexibility and value, featuring its own full utilities, a dedicated 100-amp electrical panel, natural gas and water lines, custom maple cabinetry, and a complete second kitchen appliance package including a second fridge and dishwasher plus a separate washer and dryer. Mechanical systems are conveniently located in the basement above a concrete crawl space. The property includes a custom Waterloo biofilter septic system designed to accommodate a future pool. Exterior details, including custom rain chains, add to the elevated aesthetics and durability of the home. Enjoy outdoor living and scenic surroundings with a Juliet balcony overlooking the lake and just a short walk to the water, making this an ideal setting for comfort, elegance, and lifestyle. (id:50886)
Rare Real Estate
814 - 1878 Gordon Street
Guelph, Ontario
Amazing opportunity to get into the market at an incredible price! Welcome to luxury condo living in the heart of South Guelph - one of the fastest growing locations in Guelph! Whether you are a first time buyer, empty nester, or investor, this location truly has something for everyone! Enjoy the beautiful views from this well appointed 8th floor unit with a south facing balcony. Featuring 1 bedroom and 1 bathroom, this unit offers the perfect blend of modern comfort and urban convenience. Beautifully upgraded throughout, this bright and spacious unit features high-end finishes that are sure to impress. With a thoughtful open concept layout, the living and dining areas flow seamlessly, ideal for entertaining friends and family. With amazing building amenities to enjoy, such as a fitness room, SKY lounge featuring a pool table and bar, and a wicked golf simulator, this is the perfect place to call home. Location is everything! If you are a commuter, you will love the quick access to HWY 401 and HWY 6. Just 15 minutes from downtown Guelph, and walking distance to shopping, dining, transit and parks, this condo offers the ultimate low-maintenance living. Reach out today for a private showing - this one won't last long! (id:50886)
Royal LePage Real Estate Associates
3555 Canfield Crescent
Fort Erie, Ontario
Welcome to this beautifully crafted executive bungalow, built in 2022 and set on a generous lot in the prestigious Black Creek Niagara luxury community. With over 4,000 sq. ft. of total living space-featuring 2,248 sq. ft. on the main floor plus an additional 1,750 sq. ft. of finished living space in the lower level-this home was designed with care and built to the highest standards, showcasing exceptional craftsmanship, premium materials, and refined finishes throughout. The open-concept main level flows effortlessly from the impressive 12-foot foyer into the expansive great room, elegant dining area, and gourmet kitchen. A fully enclosed four-season sunroom extends the living space even further, providing a bright, relaxing retreat for year-round enjoyment. Two spacious bedrooms anchor the main floor, including a luxurious primary suite with a spa-inspired ensuite and walk-in closet. A second full bathroom and a convenient main-floor laundry room add everyday comfort. The chef's kitchen features custom cabinetry, a large island with a double sink, granite countertops, and top-of-the-line stainless steel appliances. The fully finished lower level-with 8.5-foot ceilings-offers exceptional versatility. It includes two additional bedrooms, a full kitchen and dining area, a large recreation room with a fireplace, a full bathroom, laundry facilities, and a private entrance, making it ideal as an in-law suite or guest quarters. Additional highlights include a spacious double-car garage, a finished driveway, and professional landscaping. Ideally located just minutes from the Niagara River, top golf courses, the QEW, Buffalo, and Niagara Falls-and less than 10 minutes from the future South Niagara Hospital-this home blends elegance, functionality, and convenience. Perfect for retirees seeking a peaceful, low-maintenance lifestyle, this exceptional bungalow truly has it all. (id:50886)
RE/MAX Niagara Realty Ltd
3880 Major Mackenzie Drive
Vaughan, Ontario
Welcome to 3880 Major Mackenzie Dr.! Located in a charming community of Cold Creek Estates in Vellore Village. Rarely offered end-unit with 3 bedrooms plus one finished bedroom with an ensuite bathroom on the lower level! 4 bathrooms with sun-filled spacious rooms and a double car garage with a double car driveway. This functional layout townhouse offers over 2000 sqft, with 10' ceilings on the main floor and 9' ceilings on the second floor. The second floor also has a laundry room for convenience. upgrades: extra-large crown moldings and 10' oversized baseboard main and upper floor; granite counter top; upgraded windows and doors casing from builder, custom wainscoting, pot lights, freshly painted in 2024, marble kitchen backsplash; there is an independent thermostat for the lower level with floor-heated style. close to High School HWY400, Grocery stores, Banks, and shopping Centers. POTL: monthly fee is $153.31.(include: snow removal, lawn maintenance and garbage removal). (id:50886)
Homelife New World Realty Inc.
Ground - 30 Kennedy Lane
Whitchurch-Stouffville, Ontario
Beautiful House W/Larger Backyard. Located On Quiet Street. Marble & Hardwood Flooring. All Bedroom W/Ensues Bathroom. Huge Back Yard Overlooking Of Nature Trees, Pond. Fully Landscaped. Lots Of Parking Spaces. Close To Parks, Schools, Shops, Transit And More...2 Master Bedroom on Ground Floor Walkout Basement. Private Entrance from side door. (id:50886)
Master's Trust Realty Inc.
1012 King Street W
Hamilton, Ontario
The Bean Bean is situated in the Trendy Westdale neighbourhood. It is a turnkey established Restaurant and Bar known for over 30 years. It has excellent exposure, high drive by and foot traffic, and is walking distance to McMaster University/Hospital and Columbia College. Featuring 2,500 SqFt and seating for 133 patrons, it is a fully licensed bar, with 4 washrooms, and a finished basement equipped with prep and storage. The current owner, since 2020, has upgraded the kitchen with many new appliances and fixtures and updated with a fresh decor. (id:50886)
RE/MAX Escarpment Realty Inc.

