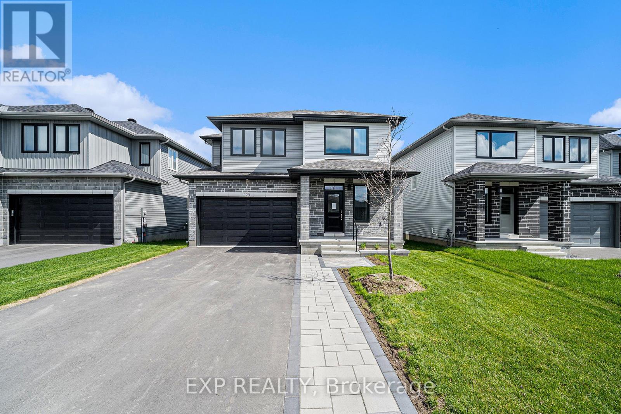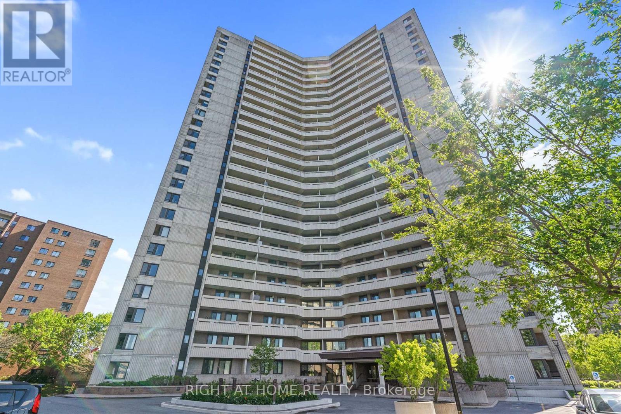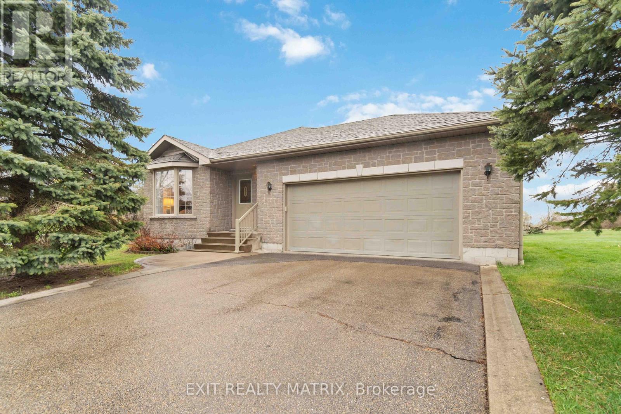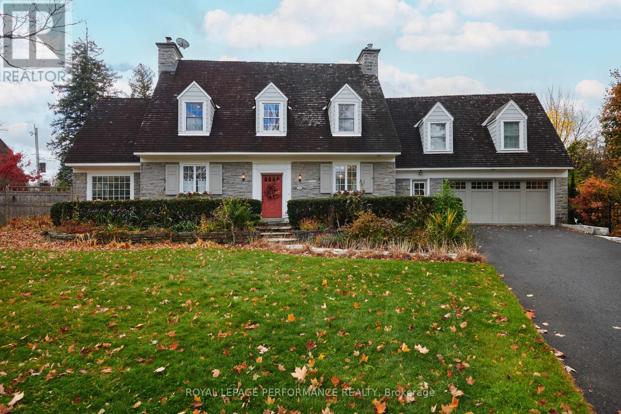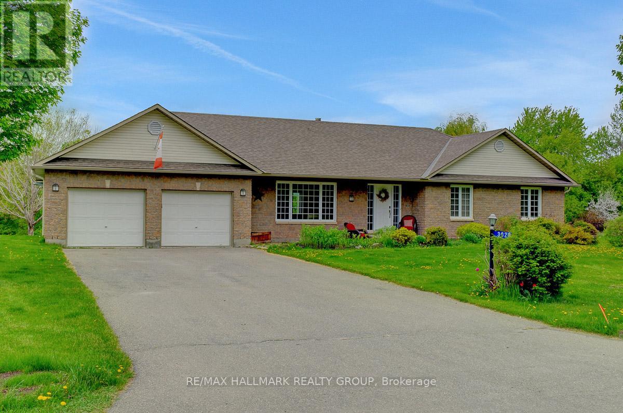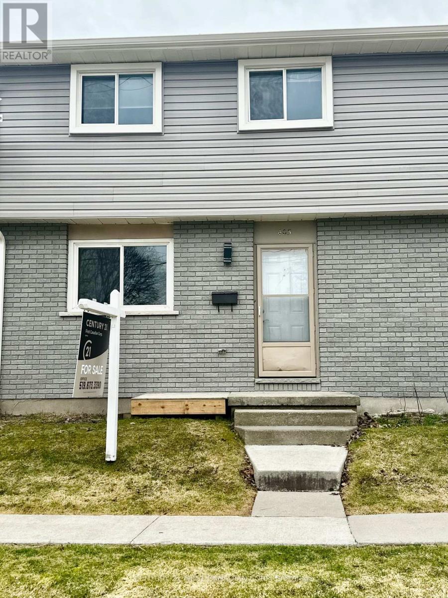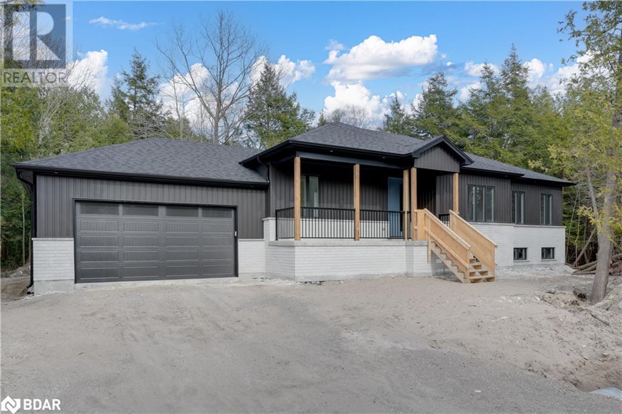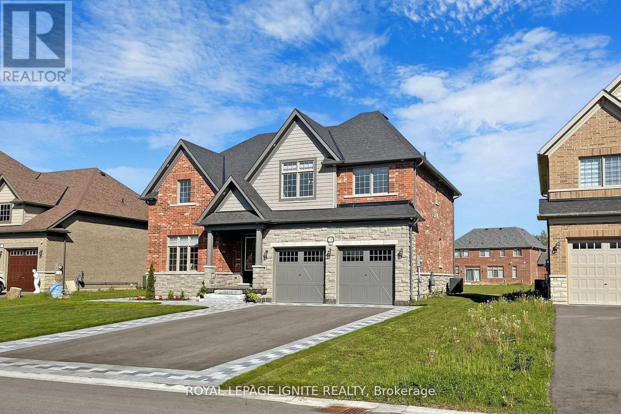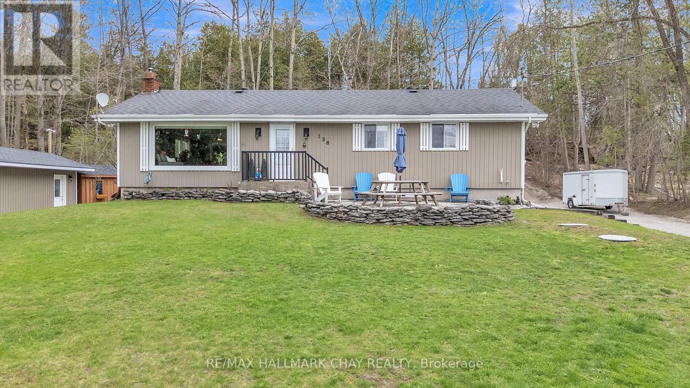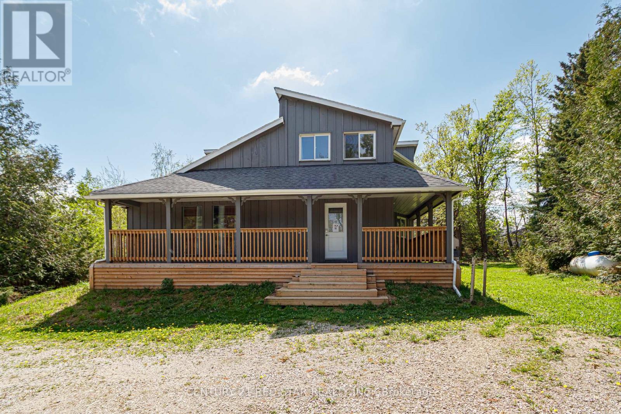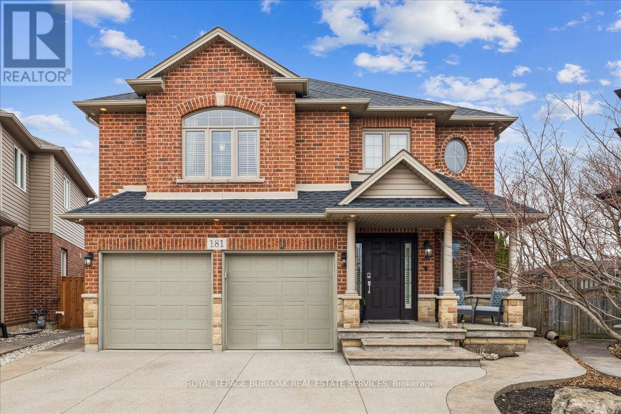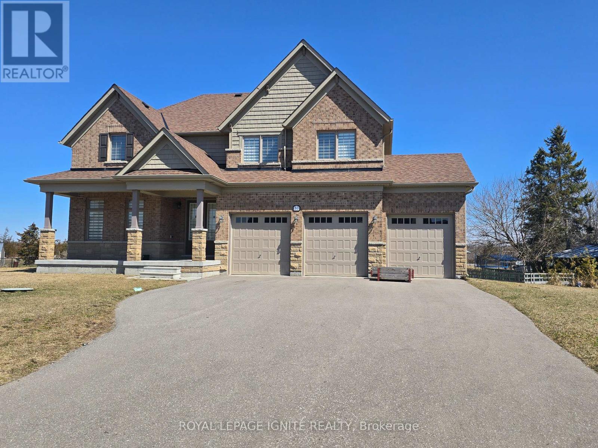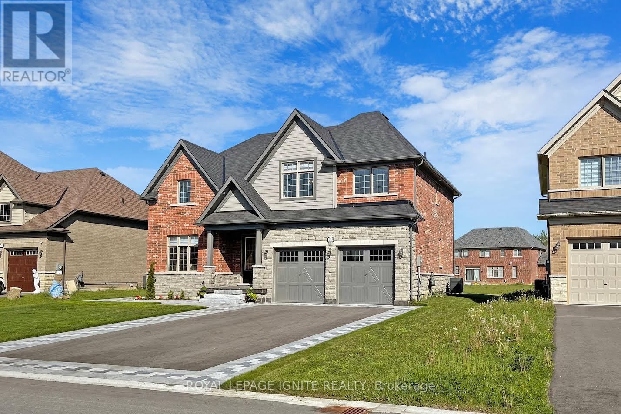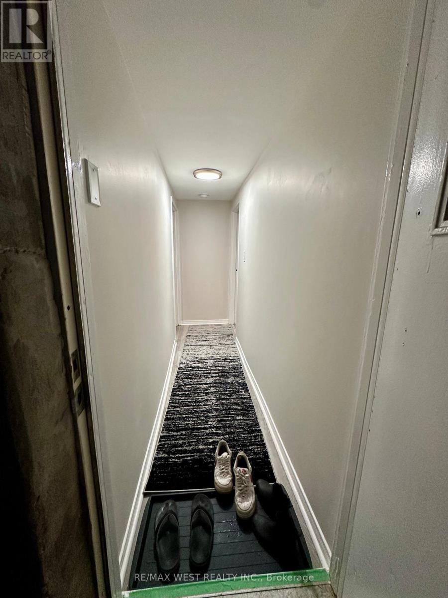109 - 12 Corkstown Road
Ottawa, Ontario
Welcome to Crystal Beach Condominiums! Well-maintained 2-bedroom condo in sought-after Crystal Beach. Prime location near Andrew Haydon Park, the picturesque Ottawa River, trails, Bruce Pit, Nepean Sailing Club, Lakeview Public School, Lakeview Park and more. It offers an easy commute to the DND Campus, Kanata, and downtown Ottawa (15 minutes). Main level features a bright open-concept living/dining area with patio walkout, and a modern kitchen with stainless steel appliances, gas stove, ample storage, and extended counter, ideal as a breakfast bar or workspace. Second level includes two bedrooms, a home office area, full bathroom, and convenient in-unit laundry with stackable washer/dryer. Includes 1 parking space, storage locker, and access to building amenities: visitor parking, theatre room, storage locker, fitness room, and bike storage. (id:50886)
Royal LePage Team Realty
7424 Roger Stevens Drive
Montague, Ontario
OPEN HOUSE Sunday May 18th from 2-4pm. Turn the key and move right in! This thoroughly updated and efficient 2 Bed, 1 bath bungalow with a large 12 X 24 workshop is a dream come true for first time buyers or those looking to downsize. And NO rear neighbours! Thoughtful updates abound everywhere you look, starting with a new heat pump system, offering A/C in the summer and also supplements the natural gas furnace with heat in the winter. NEW BATHROOM with radiant in-floor heating! Improvements continue in the spacious eat-in kitchen, which has been reconfigured and features a stylish new stainless steel hood fan, new dishwasher, counters, backsplash, sink and faucet. Freshly painted throughout and carpet free, this home also features an updated electrical panel, new owned water softener system, new well pump, sump pump & more. Enjoy your favorite beverage and watch the world go by in your cozy front sunroom or entertain friends and family around the firepit in the back yard. Parking for three cars in the driveway! Mere minutes to all the amenities, shops, restaurants and schools that Smith Falls has to offer. This is one charmer that you've got to put on your must-see list! (id:50886)
Keller Williams Integrity Realty
125 Seabert Drive
Arnprior, Ontario
Welcome to the epitome of modern living in Arnprior! This brand-new Neilcorp-built home blends thoughtful design, upgraded features, and functional elegance across three beautifully finished levels. Offering 4 spacious bedrooms on the upper level, plus a fully finished basement with an additional bedroom, full bath, and large rec room, this home is perfect for growing families or multi-generational living.The main floor features stylish laminate flooring, a bright open-concept layout, and a show-stopping staircase that adds a touch of grandeur to the entryway. The modern kitchen includes quartz countertops, an under-mount sink with an upgraded faucet, and a walk-in pantry, ideal for both everyday meals and entertaining. Enjoy the seamless flow to the back deck, perfect for summer barbecues and relaxing evenings.Smart additions like upgraded CAT5 wiring to most rooms, a 240V plug in the garage (ideal for EVs), a/c, and keyless entry ensure this home is both future-ready and comfortable. The main-floor mudroom and laundry add practicality, while the hardscape front walkway with handrail, paved driveway, fully sodded lawn, and professional landscaping complete the exterior with polish and curb appeal.With nothing left to do but move in, this exceptional home offers the perfect mix of quality, comfort, and convenience, all just minutes from schools, parks, and amenities. Don't miss your chance to make it yours! (id:50886)
Exp Realty
56 Lefty Lane
Whitewater Region, Ontario
WATERFRONT PROPERTY with beautifully maintained 2+2 bedroom, 4 bathroom home on an oversized, private lot perfectly positioned on the highly sought after Olmstead-Jeffrey Lake with 120+ feet of waterfront! The unique charm has been meticulously preserved in this 4 season home that has only ever been owned by one family - built for entertaining & hosting guests for an overnight stay on the lake! Just an hour drive to downtown Ottawa, this is the perfect location for a primary residence & cottage alike. Expansive main floor with cathedral ceilings & oversized windows, includes formal dining room, eat-in kitchen with ample cupboard & counter space, great room w unique Malm fireplace & 2 bright, cozy screened-in sunrooms providing the best view of the lake imaginable. Primary bedroom w/ lake views, two closets & ensuite powder room + one additional bedroom and full bath complete this floor. Lower level boasts additional 2 bedrooms, both equipped with 3 piece ensuites. The walk-out basement is the perfect guest retreat with spacious family room & 3 additional flex space rooms; office, gym, storage etc. Continue outside to the waterfront, where you'll find a sandy beach, a BOATHOUSE & dock to swim, relax & park your boat. Don't miss the beautiful sprawling flower & vegetable gardens with lake-fed irrigation system. Huge 2 car detached garage and driveway parking for 4. (id:50886)
Sutton Group - Ottawa Realty
565 Rouncey Road
Ottawa, Ontario
Prepare to be impressed by this striking, show-stopping home that blends thoughtful design with stylish upgrades! Featuring 4 + spacious bedrooms with a loft on the second level, this beautifully maintained home offers a smart, open-concept layout that was enhanced during construction to maximize space, flow, and natural light. Step inside to a wide, welcoming foyer and take in the stunning finishes throughout including sleek 12x24 tile flooring, rich hardwood, and wall-to-wall carpet in the upper-level bedrooms for comfort. The gourmet kitchen is a true centerpiece, upgraded with extended-height cabinetry, an elongated peninsula island, and modern fixtures, perfect for cooking and entertaining alike. The grand circular staircase with oak handrails and matte black wrought iron spindles adds architectural flair, while 9-foot ceilings, pot lights, and elegant lighting create a bright, sophisticated ambiance throughout the main floor. Upstairs, the spa-inspired ensuite invites relaxation with a glass stand-up shower, deep soaker tub, and stone countertops. Every bathroom has been thoughtfully upgraded to reflect the home's consistent, model-like style . Freshly painted and landscaped, this home also features a charming front porch and walkway, plus a low-maintenance PVC deck and hedging in the backyard for privacy and outdoor enjoyment . Shows like a model home, move-in ready with major WOW factor! (id:50886)
RE/MAX Hallmark Realty Group
1102 - 1171 Ambleside Drive
Ottawa, Ontario
This stunning 3 bedroom offers breathtaking views of the river from the balconies, bedrooms, kitchen, and office. Fully renovated and move-in ready, this unit provides a stylish and comfortable living space. Enjoy your morning coffee while overlooking the water on two spacious balconies. This unit is equipped with an EV system for added convenience. The vibrant community enjoys scenic paths and natural beauty nearby. Recent upgrades include a bathroom renovation in 2024, an extended dining area with a new glass railing in 2024, and new solid Shafer doors installed in 2025. The kitchen has been fully renovated, with new wood flooring, baseboards, and updated light fixtures throughout. A Murphy bed is also included in the room being used as a den providing additional functionality and space-saving features. This condo is a perfect opportunity for those seeking luxury, comfort, and a well-connected community. Ambleside 2 in Ottawa provides a resort-style condo experience with exceptional amenities, including an indoor pool, gym, sauna, racquet court, games room, billiards, workshop, guest suites, underground parking, bike storage, car wash, and storage locker. (id:50886)
Right At Home Realty
145 Garfield Street
Gananoque, Ontario
Enjoy ultimate tranquility and a higher quality of life living in a very desirable neighborhood in Gananoque in one of Ontario's most sought after waterfront communities known for its charm and beauty. Positioned on a spacious corner lot, this home includes a backyard deck that overlooks a garden oasis that connects to a breathtaking 65+ acres of pathways and trails, ideal for morning walks and sunset strolls. This 4 bedroom, 3 bathroom home is perfect for retirees with grandchildren, growing families, or military members who cherish the short drive to CFB Kingston. The custom design is totally unique with multiple Bay windows and Octagon port windows to maximize the bright sunlight. This well cared for home built in 2003 with tile, carpet and vinyl flooring, is move-in ready and awaiting your personal touches. With an open and inviting main floor, you feel the spacious ambience as you come in the main entranceway that leads to the spacious living and dining rooms accented with a corner gas fireplace and multiple pot lights in the cathedral ceiling. The kitchen showcases ample cabinet space, island with double sinks and dishwasher, and 3 appliances in the kitchen, and patio door leading to the two-level backyard deck, ideal for entertaining guests or hosting family events. The spacious master bedroom with walk-in closet and 3-piece ensuite with shower. The main level also includes the second bedroom with closet, 3 piece bathroom with shower, laundry room with soaker sink, and door access to the two car garage and workshop. The lower level offers two additional bedrooms, family room, 4-piece bathroom, and a partly finished spacious storage room plus crawl space storage. Water softener, hot water tank rented, furnace and AC under maintenance contracts. Convenient central vacuum throughout the house. Homes do not often come available on this street. Don't be disappointed at a time when borrowing rates are ideal for buyers. Some photos are virtually staged. (id:50886)
Exit Realty Matrix
550 Piccadilly Avenue
Ottawa, Ontario
We are pleased to present 550 Piccadilly Avenue, prominently positioned in the esteemed Island Park Community. Discover timeless elegance in this stately stone home built by, and for, renowned architect J.B. Roper. Adjoining living and dining rooms boast beautiful hardwood floors, a gracious wood-burning fireplace and an abundance of natural light from the south/west-facing windows. You'll love the airy sunroom with heated floors overlooking a mature perennial garden, a secluded space to enjoy year-round. The second level features a beautiful primary suite with a cathedral ceiling and a luxurious spa-like ensuite bath with radiant flooring heating. There are 3 other nice-sized bedrooms, a stylish 2018 updated 3 piece bath, and a convenient laundry room. The lower level is a professionally finished recreation area with a workshop and powder room. The oversized lot is a rare find, providing ample space for the solar heated, salt water in-ground pool, deck, shed, and perennial gardens. Solar panels generate income, approximately $4600/year. This exceptional house is truly representative of a New England Cape Cod, meticulously renovated and enhanced to the original 1937 build quality, and positioned to harvest the Sun's energy (id:50886)
Royal LePage Performance Realty
3028 Drew Drive
North Dundas, Ontario
Enjoy your morning coffee on a deck overlooking the South Nation River. This riverfront property - just over half an acre - will have you enjoying a campfire by the river or slipping your kayak in the water for a paddle. A fabulous opportunity to purchase this 3 bed/3bath bungalow. Main level features living room with hardwood floors and loads of natural light. Open concept dining and kitchen area. Wood stove. Cozy country-style kitchen features stainless-steel appliances including nat-gas stove. Plenty of cabinetry. Kitchen peninsula with breakfast bar. Laundry off the kitchen and easy access to double car garage (with heater). Access to two-tiered deck off the dining area. Large primary bedroom with 4pc ensuite, two other good-sized bedrooms and full bathroom complete the main level. Hardwood throughout all bedrooms. Lower level features large family room with Napoleon nat-gas fireplace. In-wall surround sound speakers. Walk-out lower level. Den area and bonus office space by the family room. On the other side, you have an area for a personal gym, including 3pc bathroom with stand-up shower. Plenty of storage in the utility room and another storage room. Amazing rear yard. Relax perched-up under your gazebo. Enjoy spring, summer, and fall by the river with a morning cup of coffee, or for an afternoon read. Close to many amenities including Sandy Row Golf Club & Restaurant, snowmobile trails, hiking trails, 20mins to Kemptville, and 15mins to Winchester. This home, and location, will not disappoint. Bell to install fibre optic cable this summer. (id:50886)
RE/MAX Hallmark Realty Group
195-197 Walton Street
Port Hope, Ontario
An exceptional opportunity to acquire a turn-key investment property in the thriving community of Port Hope. This multi-residential building boasts seven units, all units have been completely renovated with modern finishes, attracting quality tenants. All tenants pay their own hydro, reducing landlord expenses. With Port Hope's consistently low vacancy rate, this property offers excellent income stability and growth potential. Strategically located, this property is perfectly positioned to capitalize on Port Hope's growing demand for rental housing. Whether you're a seasoned investor or looking to expand your portfolio, this property is a must-see for anyone seeking a strong return on investment in a robust rental market. Don't miss out on this rare opportunity to secure a high-performing asset in this desirable markets. There is further upside to be realized when tenants turn over or by separating heat and water expenses to future tenants. ***MOTIVATED SELLER Opportunity to bundle multiple listings for a better CAP and price. See MLS listings X12151686, X12151707, X11893749, X12151667. Willing to sell these 27 units at an overall reduced price. (id:50886)
RE/MAX Jazz Inc.
403 Griffith Street
London South, Ontario
Welcome to 403 Griffith Street, a delightful townhouse nestled in the heart of London's sought-after Byron neighborhood. This residence offers a perfect blend of comfort and convenience, making it an ideal choice for families and professionals alike. Whether for yourself or an investment property, it offers many charming features. Enjoy an open-concept layout that seamlessly connects the living room, dining area, and kitchen, perfect for entertaining and daily living. There is also a private backyard that offers a serene setting for relaxation, gardening, or outdoor gatherings. The upper level has three generously sized bedrooms providing restful retreats, each with ample closet space and natural light. The unfinished lower level provides a large area for storage now, but awaits the potential to be finished into additional living space in the future. Close to parks, trails, Boler Mountain, dining, shopping and top-rated schools, you wont want to miss this opportunity! Immediate possession is available. (The Exterior siding newly upgraded Spring 2025 by the Condo Corp). Room measurements are approximate. Some photos are virtually staged. (id:50886)
Century 21 First Canadian Corp
48 Iroquois Crescent
Tiny, Ontario
Step into an unparalleled blend of elegance and natural beauty with this brand-new custom-built raised bungalow, designed to provide a sanctuary for nature enthusiasts and luxury seekers alike. Tucked away on a cedar-tree-lined property, this home offers a private haven just moments away from pristine beaches, vibrant marinas, and the breathtaking landscapes of Awenda Provincial Park.This three-bedroom open concept masterpiece boasts engineered hardwood flooring throughout and a dream kitchen thats an entertainers delight. Featuring stainless steel appliances, opulent gold hardware, a quartz countertop center island with an integrated sink, and an abundance of space, this kitchen sets the stage for culinary creativity and memorable gatherings. The great room dazzles with its intricate waffle ceilings and cozy electric fireplace, creating a sophisticated yet inviting atmosphere.The luxurious primary suite takes indulgence to the next level with his-and-hers walk-in closets and an ensuite bathroom that rivals a five-star spa. Marble floors, a deep soaker tub, and a rainfall shower evoke pure serenity, offering you the ultimate in relaxation. Deeded Beach Access and *INCOME POTENTIAL* with full unfinished walk-up basement that has a separate entrance. Surrounded by the wonders of nature and just a stone's throw from water access, this cedar-shrouded paradise is your ticket to a lifestyle that seamlessly balances tranquility and refined living. Don't miss the opportunity to own this exquisite home and immerse yourself in a world of luxury and natural beauty! (id:50886)
Exp Realty Brokerage
85 Arthur Avenue
Barrie, Ontario
Welcome to this meticulously maintained 1,621 sq ft bungalow built by Morra Homes. This one-owner home reflects genuine pride of ownership since its date of build. Over the years, the Seller has upgraded numerous windows (2015-2022) and has installed a stylish front door (2016). The spacious, open-concept layout is complemented by a separate family room featuring a cozy gas fireplace, creating an inviting, relaxing space. The home enjoys a desirable southern exposure, ensuring the kitchen & family room are filled with natural light throughout the day. The Shingles were replaced in 2006 with a GAF 25-year Sovereign shingle, and the gas furnace and the central air conditioner were upgraded in 2013. Step outside to a private backyard oasis featuring a deck and lush, mature landscaping, perfect for entertaining or unwinding in peace. The attached double garage (18x20 ft) offers 360 sq ft of space & features an inside entry. The double-paved driveway provides ample parking for multiple vehicles, making this already functional and timeless property convenient. This home features three generously sized bedrooms and two full bathrooms on the main floor, offering a perfect arrangement for families of all stages. The spacious, unfinished basement provides a finished landing and a large blank canvas for your creative vision, featuring ample open space ideal for various uses. It also includes a rough-in for a full bathroom and a dedicated drain for a potential sauna, providing endless possibilities for expansion and customization. Nestled in a quiet, family-friendly neighborhood, you'll be just a short distance from golf, skiing, all major shopping, Lake Simcoe, two beaches, two marinas, RVH, elementary and high schools, parks, and tennis/pickleball courts. It is the perfect location for all age groups and outdoor enthusiasts. Don't miss the opportunity to own this charming, well-cared-for home. The property is being sold in an 'as is' condition by the Executors of the Estate. (id:50886)
Keller Williams Experience Realty Brokerage
103 Macneil Court
Haldimand, Ontario
This beautiful semi-detached home, built in 2013, is nestled in a quiet cul-de-sac in the charming town of Hagersville, less than a 30 minute drive from the City of Hamilton. Offering 3 spacious bedrooms and 2.5 bathrooms, this well-maintained two-story home features a thoughtfully updated and open-concept design. The main floor boasts a large kitchen with an eat-in area, perfect for family meals and entertaining. The living area flows seamlessly, providing a bright, welcoming space. The primary bedroom offers a private retreat with an ensuite bathroom for added convenience. The oversized, pie-shaped, fenced-in lot ensures plenty of outdoor space, ideal for kids, pets, or outdoor gatherings. Whether you're looking for peace and quiet in a cozy neighbourhood or proximity to city life, this home offers the best of both worlds. (id:50886)
Keller Williams Complete Realty
20 Monarch Road
Quinte West, Ontario
Fabulous Young's Cove-Prince Edward Estates Huge Lot With 65 By 180 Feet House W/ Stone & Brick4Bedrooms & 3 Washrooms.9 Ft. Smooth Ceiling, Main Fl With Den/Office & Loft/Family Room On The2ndFl. Freshly Painted, Upgraded Light Fixtures & Pot Lights. Hardwood FL in Main, Granite Countertop & Backsplash. Kit. W/Pantry & Servery Area. Primary Br With 5 Pc Ensuite, Crown Molding In Primary Br &W/I Closet. All Bedrooms Are Bright & Spacious. gas fireplace, pot lights outside and inside, and interlocking. Driveway Can Accommodate 4 Cars. No Sidewalk. The Area Features A Golf Course, An RV campground Area, Trenton Marine, A Beach/Pond, Lots Of Winery To Explore, And Much More. Looking For Triple-A Clients Only. Previously Staged Photos And Video. (id:50886)
Royal LePage Ignite Realty
138 Lake Dalrymple Road
Kawartha Lakes, Ontario
Welcome to your dream lakeside retreat! This beautifully maintained 4-bedroom, 2.5-bath bungalow sits on nearly an acre of prime waterfront with stunning west-facing sunset views and direct access to Lake Dalrymple for boating, fishing, swimming, and year-round enjoyment. The main level features hardwood floors and a bright, open-concept layout ideal for everyday living and entertaining. The kitchen offers ample cabinetry, plenty of counter space, breakfast bar seating, and a seamless flow into the dining and living areas. A sliding glass door off the dining room leads to the back deck - perfect for outdoor dining. Enjoy lake views out the large picture window while you cozy up in front of the stone wood-burning fireplace that adds warmth and charm. Down the hall, you'll find two well-sized bedrooms including the primary suite, complete with a walk-in closet and a private 3-piece ensuite. A second full bath rounds out the main level. Downstairs, the fully finished lower level provides excellent flexibility with a spacious rec room, cozy gas fireplace, and a dry bar setup perfect for movie nights, games, or multi-generational living. Two additional bedrooms, a laundry room, and an additional 2 piece powder room offer comfort and convenience for family or guests. Outside, enjoy multiple seating areas including a back deck with gazebo, a fire pit and a lakeside deck equipped with a docking system and boat lift, the perfect spot to soak in panoramic water views. A detached garage, plus a secure C-can storage container, offers space for ATVs, snowmobiles, and all your water toys. The expansive horseshoe driveway provides ample parking for cars, trailers, and boats. Surrounded by nature and backing onto the Carden Alvar Nature Reserve, this home offers privacy, and access to scenic walking and riding trails, and a renowned birding area. Just 90 minutes from the GTA and 25 minutes to Orillia, escape to your perfect four-season waterfront haven! (id:50886)
RE/MAX Hallmark Chay Realty
674217 Hurontario Street
Mono, Ontario
Park - like setting on a quiet country road with a large renovated & updated 5 bedroom Century home. Modern kitchen , surrounded by windows, with center island, granite countertops, vaulted ceilings open to the family room. Walk out to new deck, overlooking pool & stunning views. Corner mud room with laundry has direct outside access to new deck & large windows. Walk in hall closet with ample storage , 2 pc bathroom , lovely bright dining room & oversized windows, wood burning fireplace in fabulous living room. Walk through Butler's pantry , coffee station, closed storage all renovated . Second level with new main bathroom, 4 large bedrooms ( master 3pc en suite) great closet space & walk out to balcony overlooking west side of the property. On the third level we have a bedroom open to sitting area & perfect office space. The views from here are stunning , overlooking 62 acres with River surrounded by Forests, Open Meadows ,Established Apple Orchard, Large Fenced Garden, Two stall Barn/ hay loft & Drive Shed/ garage , 40 acres of workable fields. Pasture with Horse Water Post & run in. Paddocks fenced , chicken coop & 4 stall Kennel ::::Property on the North Branch of the Nottawasaga River, NOT in the GREENBELT, Minutes from Orangeville. Lots of potential ****Taxes reflect rebates. (id:50886)
RE/MAX Aboutowne Realty Corp.
40 Summit Avenue Unit# 14
London, Ontario
Welcome to 14-40 Summit Avenue, a bright and spacious 3+1 bedroom, 2-bathroom townhome located in one of London's most convenient and connected neighbourhoods. Perfectly suited for investors, university-bound families, or owner-occupiers alike, this multi-level home offers both functionality and location appeal. The main level showcases a carpet-free, open-concept living and dining area that flows effortlessly to the backyard through sliding glass doors--creating the ideal space for casual entertaining or enjoying your morning coffee outdoors. A two-piece powder room is thoughtfully positioned just off the main entryway for added convenience. Upstairs, the home offers a well-proportioned layout with two comfortable bedrooms and a spacious primary suite, all just steps from an updated 4-piece bathroom. The fully finished lower level enhances the home's versatility, providing a fourth bedroom or flexible living space, in-suite laundry, and direct interior access to the attached garage. Parking for two vehicles--one in the garage and one in the private driveway, adds further value. Situated in a quiet, well-managed complex just off Oxford Street, this location offers unparalleled walkability and access to Western University (only a 10-minute walk), Fanshawe College, public transit, shopping, grocery stores, parks, and more. Whether you're looking to move in, rent it out, or do both, this opportunity offers a low-maintenance lifestyle with strong investment potential. With affordable condo fees of just $350/month, this is a turnkey opportunity you wont want to miss. (id:50886)
Chestnut Park Real Estate Limited
112 Nordic Road
Blue Mountains, Ontario
ELEVATED CHALET LIVING IN BLUE MOUNTAIN FULLY RENOVATED 4-BEDROOM RETREAT! Discover the ultimate four-season escape at 112 Nordic Road, a beautifully renovated 4-bedroom, 2.5-bath chalet nestled atop Blue Mountain. Blending rustic barn-style charm with modern finishes, this inviting home comfortably sleeps 11 and is just minutes from the North Chair lift, Blue Mountain Village, Scandinavian Spa, and Scenic Caves.Step inside to a bright, open-concept layout featuring soaring cathedral ceilings, a stunning spiral staircase, and an entertainers kitchen with sleek, modern amenities. The spacious great room is perfect for cozy après-ski nights or hosting friends and family.Step outside and unwind in the sunken hot tub, gather around the stone fire pit, or enjoy summer evenings on the expansive deck and large backyard ideal for outdoor entertaining and relaxation.Whether you're looking for a family getaway, short-term rental investment, or a peaceful retreat, this turnkey chalet offers year-round enjoyment in one of Ontarios most desirable destinations.BONUS: Ample parking with a U-shaped driveway accommodating 6 to 8 vehicles a rare convenience in the area. A rare opportunity in the heart of Blue Mountain where rustic charm meets modern mountain living. (id:50886)
Century 21 Red Star Realty Inc.
181 Theodore Drive
Hamilton, Ontario
Welcome to 181 Theodore Dr - set on a quiet court in Hamilton's coveted, sought-after neighbourhood, this bright and spacious 5-bed, 3.5 bath stunner boasts approximately 2,700 sqft of updated living space plus a finished basement of almost 1200 sq ft. The open-concept layout features a main floor office, separate dining, a family room with a cozy gas fireplace, and an eat-in kitchen. From the kitchen, enjoy access to the private, pie-shaped yard where you can enjoy summer days in the heated above-ground pool, surrounded by gorgeous mature gardens, multiple seating areas, plus NO REAR NEIGHBOURS! This large finished basement features plenty of storage, a 3-piece bathroom, a laundry room, and a rough-in for a kitchen, bar, or possibly an in-law setup! The brick-and-stone exterior, front porch aggregate, patterned concrete driveway, and double-car garage add curb appeal. This location is near Limeridge Mall, parks, and schools, and the LINC delivers unmatched convenience. This rare find blends privacy, space, and style- perfect for work, play, and family life. (id:50886)
Royal LePage Burloak Real Estate Services
57 Summer Breeze Drive
Quinte West, Ontario
Fabulous Young's Cove-Prince Edward Estates Biggest Lot With 88 By 172 Feet irregular lot House W/Stone & Brick 4 Bedrooms & 3 Washrooms.9 Ft. Smooth Ceiling, Main Fl With Den/Office & Loft/Family Room On The 2nd Floor. few Upgraded Light Fixtures. Hardwood Floor In Main, Granite Countertop. Kitchen W/Pantry & Servey Area. Primary Br With 5 Pc Ensuite W/I Closet. All Bedrooms Are Bright and spacious. Gas Fireplace, Driveway Can Accommodate 6 Cars. No Sidewalk. The Area Features A Golf Course, An RV campground Area, Trenton Marine, A Beach/Pond, Lots Of wineries to Explore, And Much More. Looking For Triple-A Clients Only (id:50886)
Royal LePage Ignite Realty
20 Monarch Road
Quinte West, Ontario
Fabulous Young's Cove-Prince Edward Estates Huge Lot With 65 By 180 Feet House W/ Stone & Brick 4Bedrooms & 3 Washrooms.9 Ft. Smooth Ceiling, Main Fl With Den/Office & Loft/Family Room On The2nd Floor. Freshly Painted, Upgraded Light Fixtures & Pot Lights. Hardwood Floor In Main, Granite Counter Top & Backsplash. Kitchen. W/Pantry & Servery Area. Primary BR With 5 Pc Ensuite, Crown Molding In Primary Br & W/I Closet. All Bedrooms Are Bright & Spacious gas Fireplace, Pot Lights Outside And Inside, Interlocking in the back. Driveway Can Accommodate 4 Cars. No Sidewalk. The Area Features A Golf Course, An RV campground Area, Trenton Marine, A Beach/Pond, Lots Of wineries to Explore, And Much More. Photos of the listings were previously staged. Now the house is vacant and empty. (id:50886)
Royal LePage Ignite Realty
Bsmt - 13 Sorauren Ave Avenue
Toronto, Ontario
Pet Friendly 1 Bedroon Unit In the Heart of Roncesvalles. Close to tons of cafes and restaurants including Lali Gurans Nepali, Forest Hill Farmhouse, Daves Hot Chicken, Gold Standard Queen, Gus Tacos, Bar Poet, The Mezz & More. $1,855 with Utilities Included. No Parking on Site. No Laundry on Site (Multiple Laundromats Nearby). No Smoking. Available Immediately. (id:50886)
RE/MAX West Realty Inc.
406 - 30 Hamilton Street
Hamilton, Ontario
Welcome to The View With Luxury Living in the Heart of Waterdown! Experience the best of both worlds at The View, an exceptional, upscale condominium offering breathtaking views of the Hamilton Harbour and Lake Ontario. Situated on the 4th floor, this one-of-a-kind residence combines the sophistication of big city living with the warmth and charm of small-town life. This 1-bedroom + den unit is designed for comfort and style, featuring luxurious finishes and thoughtful details throughout. Whether you're enjoying your morning coffee on the balcony or unwinding in the spacious living areas, every moment in this home feels like a retreat. **EXTRAS** High-end Caesarstone Quartz countertops & backsplash in kitchen, smooth ceilings throughout, underground parking, 4th floor locker and underground parking. (id:50886)
RE/MAX Prime Properties



