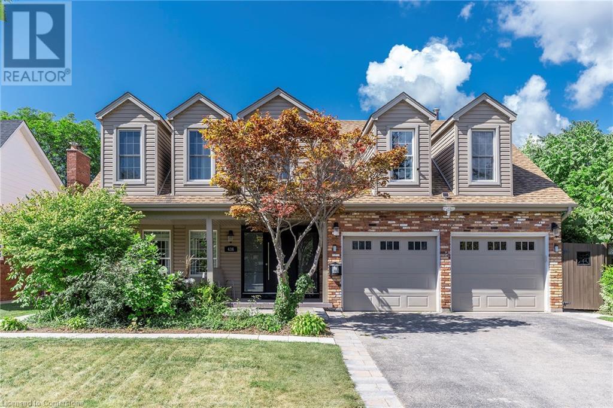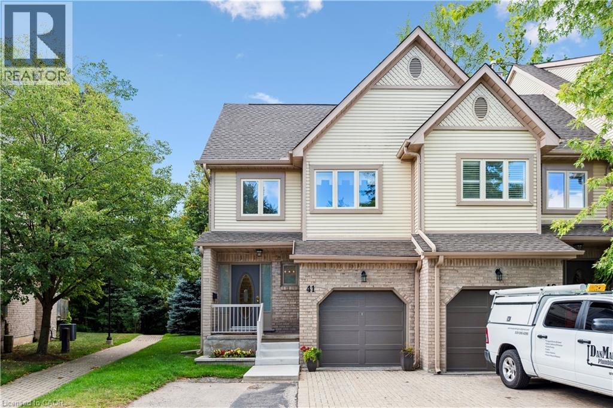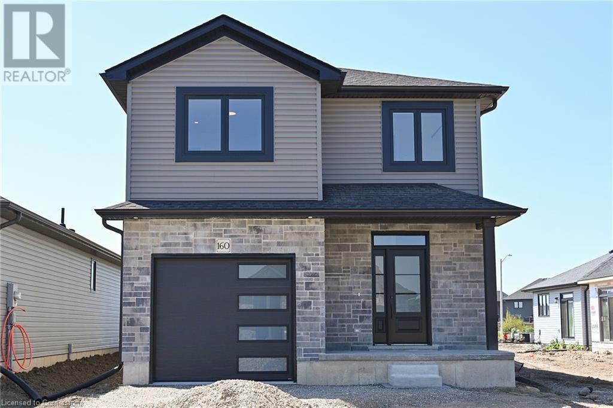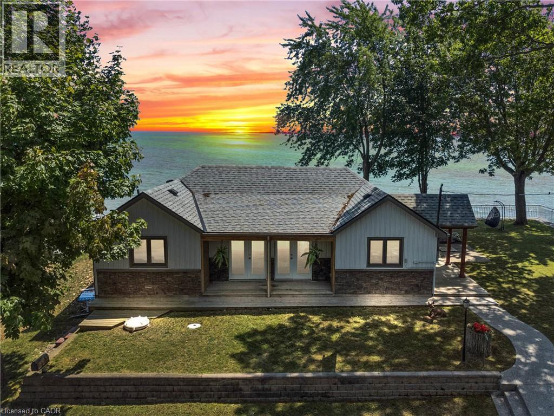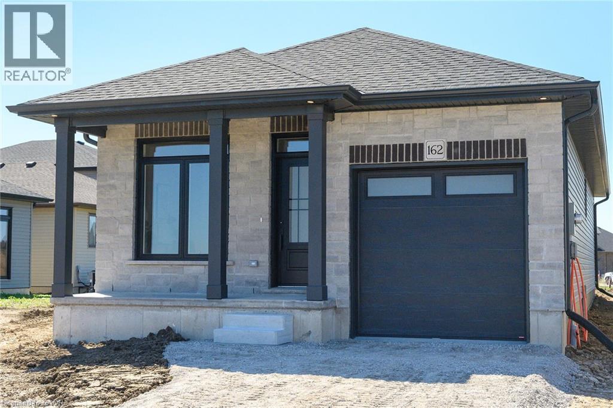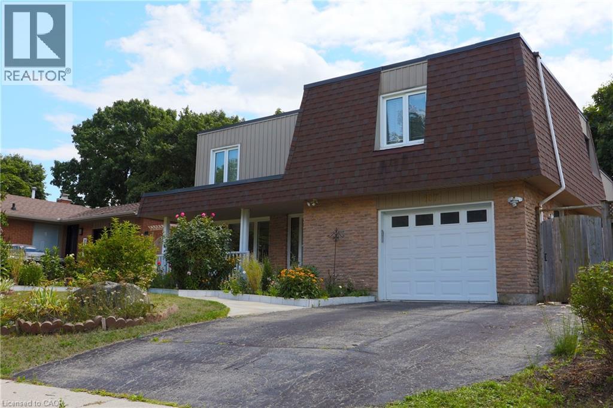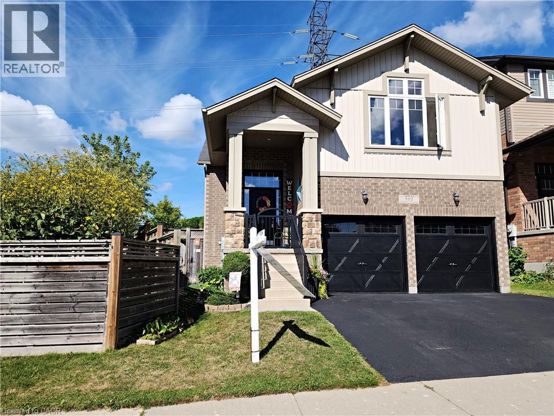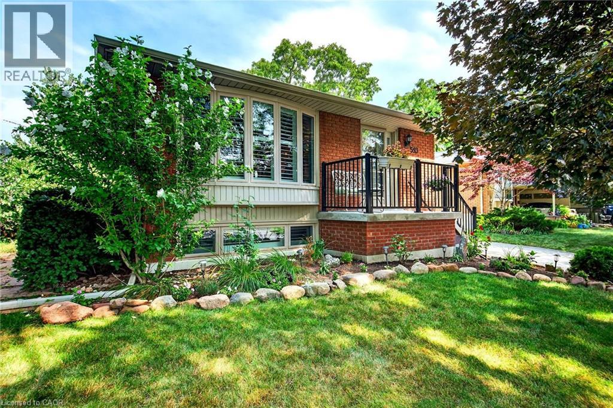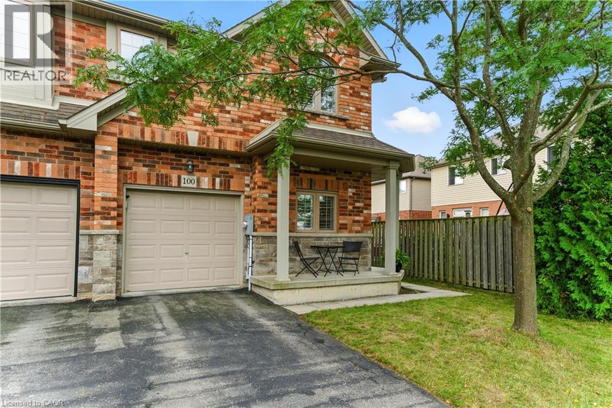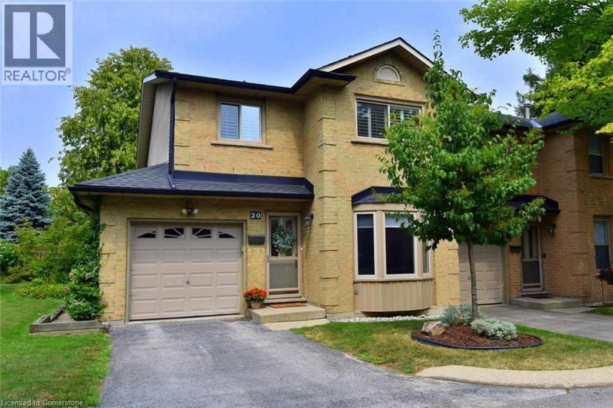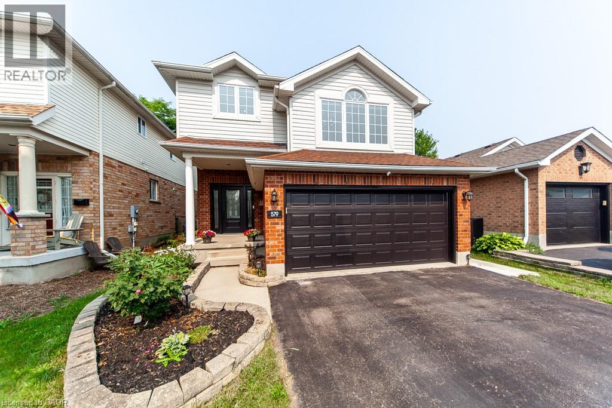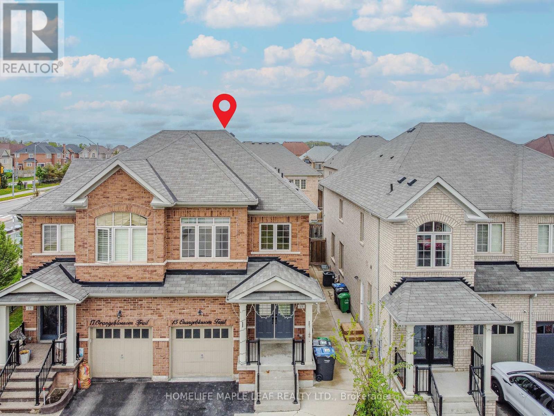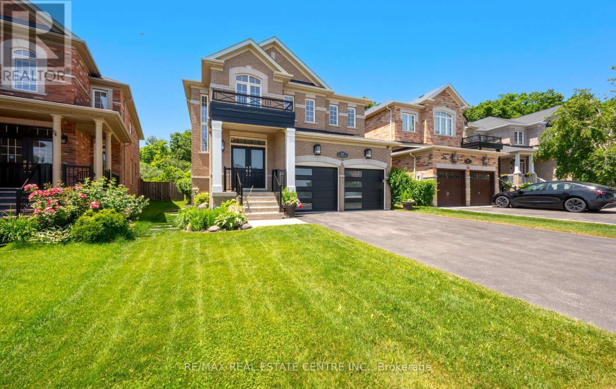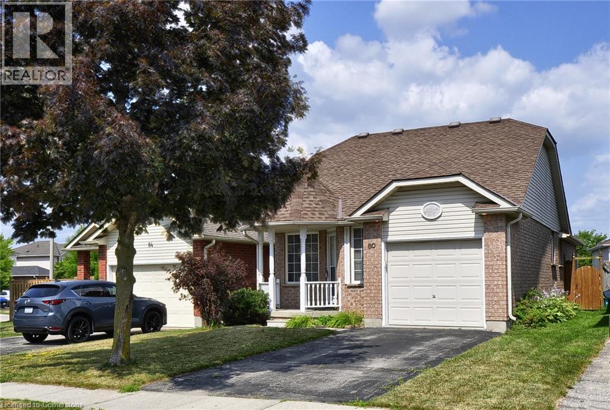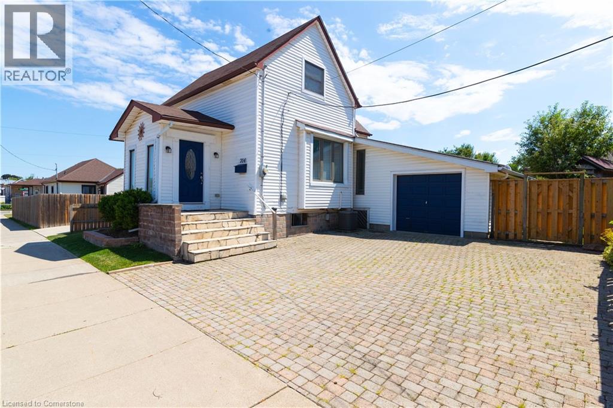436 Goodram Drive
Burlington, Ontario
EXECUTIVE 4+2 Bdrm, 3.5 Bth with an IN-LAW offering almost 4000 sq ft of living space in PRESTIGOUS Shoreacres on a spacious corner lot. Approx. Enjoy morning coffee or an evening wine on your covered front porch. Prepare to be WOWED when you enter this beautifully updated home. The open concept Liv Rm & Din Rm are perfect for entertaining. The Kitch is a chef’s dream with plenty of cabinets, quartz counters, S/S appliances, large centre island w/additional seating and modern tiled backsplash and opens to the Fam Rm w/FP for cozy nights at home or family gatherings & bonus backyard access. The main flr is complete with the convenience of 2 pce bath and spacious mud rm/laundry. The upstairs offers 4 spacious beds, master w/spa like ensuite and an additional 5 pce bath. It does not stop there the legal basement unit w/separate entrance is perfect for in-laws, older kids still at home or a rental to supplement the mortgage. This unit offers almost 1400 sq ft w/Fam Rm, Kitchen, 2 beds and a 3pce bath. The backyard oasis has been professionally landscaped and has plenty of room for a pool. This home is close to ALL conveniences including Paletta Park, GO train and HWY access and checks ALL THE BOXES!!! DO NOT MISS THIS BEAUTY! BONUS: Solar-powered hydro (main flr), brand new 42 Fiberglass door with 3 point locking system for added security, new furnace & heat pump/23, roof/18. (id:50886)
RE/MAX Escarpment Realty Inc.
800 Myers Road Unit# 103
Cambridge, Ontario
2 YEARS FREE CONDO FEES Welcome to Unit 103 at 800 Myers Road in the Creekside Trail community. This one bedroom one bathroom ground floor condo is a smart choice for anyone looking for a modern, low maintenance home in a convenient location. The open concept layout creates a bright and functional living space. The kitchen features stainless steel appliances, quartz countertops, and two toned cabinetry that adds both style and practicality. The combined living area is well suited for relaxing or spending time with friends and family. Located just minutes from schools, shopping, and nearby trails, this unit provides easy access to daily essentials and outdoor spaces. This home includes valuable incentives such as no development charges, a low deposit structure with only $20,000 required in total, parking, no water heater rental, kitchen appliances and an Open House every Sunday from 2 to 4 pm. (id:50886)
Corcoran Horizon Realty
155 St Leger Street Unit# 401
Kitchener, Ontario
**OPEN HOUSE - Sun, Aug 31, 2-4 pm** Welcome to 401-155 St. Leger Street, a beautifully maintained one-bedroom, one-bathroom condo in the highly desirable Victoria Commons community. Perfectly situated between downtown Kitchener and uptown Waterloo, this location offers the best of both worlds—urban convenience and a modern, connected lifestyle. Step inside to find a bright, open-concept living space featuring a sleek white kitchen with stainless steel appliances, a built-in microwave and under-cabinet lighting that adds both function and ambiance. It’s the ideal setup for cooking, entertaining, or simply relaxing at home. Enjoy year-round comfort thanks to the building’s geothermal heating and cooling system, delivering energy-efficient climate control in every season. The well maintained building also offers a range of amenities including a fitness room, party room and plenty of visitor parking. For your convenience, there’s secure underground parking with EV charging stations and bike storage. This unit comes with one parking spot and one storage locker. Don’t miss your opportunity to own a stylish, low-maintenance home in one of Kitchener’s most forward-thinking communities. 401-155 St. Leger Street could be your perfect next move. (id:50886)
RE/MAX Twin City Realty Inc.
95 Hemlock Way
Grimsby, Ontario
Amazing Location! 24’x13’5 Heated Inground Pool! 3 + 2 BRs plus large loft area! 3 ½ baths! Spacious Primary Suite! Double Car Garage! Fully finished basement! 9’ Main Floor Ceilings! Have we caught your attention? Then come and see the rest of the features of this fabulous home that’s located in a family friendly neighbourhood in West Grimsby with easy access to the QEW. Including tons of cabinets and counter space in the eat in kitchen with quartz countertops, upgraded appliances, main floor laundry with built ins. Gorgeous Great Room with engineered hardwood floors and large windows overlooking the pool. Lower level recently completed with a Rec Room, 2 Bedrooms & Full Bath. Large Family Room Loft with Electric Fireplace and engineered hardwood floors for those cozy fall and winter nights. Enjoy the beautiful escarpment views as a backdrop from your fully fenced backyard and poolside patio! Make this home yours today! (id:50886)
Royal LePage State Realty Inc.
225 Benjamin Road Unit# 41
Waterloo, Ontario
Open Sunday 2-4pm Welcome home to the Treetops at 225 Benjamin Road. Discover carefree living in this rare, 2-storey end-unit townhome, brightened considerably by high ceilings numerous skylights. This executive home is perfectly positioned with a backdrop of mature trees and green space, with trail access through Benjamin Park. Impeccably maintained by the same owner for 25 years, this spacious 3-bedroom, 4-bath home features an updated kitchen with wood cabinetry, granite counters, stainless steel appliances, and hardwood maple flooring. The bright dinette overlooks the private deck, while the inviting living room offers a cozy gas log fireplace. Upstairs, you’ll find three generous bedrooms, including a primary suite with walk-in closet and a spa-like ensuite featuring a soaker tub with serene treed views. The finished lower level adds a recreation room, bathroom, plus abundant storage. Enjoy the included amenities: a heated outdoor pool, dry sauna, pickleball and tennis courts, adjacent to the community centre. With exterior maintenance taken care of, plus proximity to shopping, restaurants, St. Jacobs Market, quick expressway access & more, this is lifestyle living in a friendly community you’ll love. (id:50886)
Forest Hill Real Estate Inc. Brokerage
Forest Hill Real Estate Inc.
160 Craddock Boulevard
Jarvis, Ontario
Move-In Ready in Jarvis Meadows! Welcome to this beautifully crafted 1,614 sq ft two-storey home by EMM Homes, nestled in the sought-after community of Jarvis Meadows. Designed with modern families in mind, this 3-bedroom, 3-bathroom home offers a perfect blend of comfort, function, and style. Step inside to a spacious main floor that boasts an open-concept layout, ideal for both everyday living and entertaining. The designer kitchen features quartz countertops, a gorgeous backsplash, under-valance lighting, and flows effortlessly into a formal dining area—perfect for hosting gatherings of any size. Upstairs, you'll find two well-appointed bathrooms thoughtfully positioned for privacy between bedrooms, along with the convenience of second-floor laundry. The large, unfinished basement gives you the flexibility to create the space your family needs—whether it’s a rec room, home gym, or an additional bedroom. Notable features include: luxury vinyl flooring throughout, potlights for a modern, bright ambiance, a stained oak staircase, and elegant brick, stone & siding façade This home truly delivers on style, space, and location. Room sizes are approximate and subject to change during construction. (id:50886)
Streetcity Realty Inc.
1232 Guelph Line Unit# 7
Burlington, Ontario
Discover effortless living and modern comfort in this beautifully upgraded 3-bedroom, 2-bath end-unit townhome, perfectly positioned in a quiet, mature neighborhood. Designed for those who value both style and convenience, this move-in ready home offers a bright, open layout filled with natural light, a sleek modern kitchen, and premium finishes throughout. With easy access to major highways, public transit, and everyday amenities just minutes away, you're always connected while still enjoying the peace of a well-established community. Whether you're a busy professional, downsizer, or frequent traveler, this lock-and-leave home offers the freedom to come and go with ease. The fully finished basement adds versatility ideal for a home office, gym, or guest retreat while the end-unit placement provides added privacy and outdoor space. Here, you're not just buying a home you're investing in a lifestyle that blends low-maintenance living with all the comforts of a modern retreat. (id:50886)
Keller Williams Edge Realty
92 Francis Street
Cambridge, Ontario
Set on a generous 69 x 124 foot mature, tree-lined lot, this home features a separate in-law suite with its own hydro meter, an ideal setup for multigenerational living or investment rental income. With 5 bedrooms, 2 full bathrooms, and 2 kitchens, the layout offers flexibility for families of all sizes. The private in-law suite provides the perfect space for extended family or an independent household while still keeping everyone under one roof. Ready for personalization, this property offers a solid foundation to update and make your own, whether you envision modern finishes or simply refreshing its classic charm. Located in a quiet, family-friendly neighbourhood, it’s just minutes from schools, parks, and shopping. The large lot offers plenty of outdoor space for children, pets, or gardening. A rare find combining space, functionality, and income potential,this is an opportunity you won’t want to miss. (id:50886)
Keller Williams Innovation Realty
61 Burlington Street W
Hamilton, Ontario
In the heart of the city but a world apart. Minutes walk to Hamilton’s West Harbour and Bayfront, with 40 acres of trails, parks, waterfront, boating, biking and the West Harbour Go, with full service to Toronto. Bike all the way to McMaster University and Hospital. The Royal Hamilton Yacht Club, Macassa Bay and other boating clubs are waiting to welcome you in. Enjoy panoramic waterfront views as you enjoy your morning coffee at Williams coffee pub. Explore James Street North shops and restaurants. This charming character filled 2 storey Century Cottage, with original floors and woodwork is a home to be proud of. Featuring vaulted ceilings, and skylights on the main and second floor, that add light and a spacious and airy feeling, while the living room gas fireplace welcomes you home on a chilly winter night. The open concept kitchen, eat in area, and sitting areas, with access to the front porch and rear decks, is perfect for get togethers. A large kitchen island houses the Jenn Air cooktop with indoor grill, griddle, down draft exhaust fan and oven. For your convenience there is a 2 piece ground floor powder room. The house has been freshly painted from top to bottom. Upstairs is your bright, closet filled, primary bedroom and a second bedroom. The primary bathroom features a newly tiled tub surround and a relaxing soaker tub, skylight and vaulted ceiling. The lower level office has a large window and is serviced by a water saving sink and toilet. Low maintenance front and rear yards, leave you time to enjoy your favourite activities. Cross the street and sit on a park bench in the parkette to enjoy a full view of the water. A short drive to main arteries, connects you to major destinations for work, shopping, and services. Your home and year round retreat awaits you. (id:50886)
RE/MAX Escarpment Realty Inc.
2094 Lakeshore Road
Dunnville, Ontario
Lakefront Beauty retreat! Completely renovated home with breathtaking raised panoramic views of the water. Bright open-concept layout with a dream kitchen featuring quartz island countertops and stainless steel appliances. Spa like bathroom with free standing tub. 2+1 bedrooms. 100ft private water frontage with a solid break wall . Ample parking for up to 10 vehicles for hosting family and friends. . A true lakeside paradise perfect for year-round living .ideal for retirement or weekend getaways. All room sizes approx.. (id:50886)
RE/MAX Escarpment Realty Inc.
162 Craddock Boulevard
Jarvis, Ontario
Move in ready! Discover this stunning 1,130 sqft bungalow nestled in the picturesque Jarvis Meadows, a premier development by EMM Homes. Perfectly designed for first-time homebuyers or those seeking to downsize, this 2-bedroom, 2-bathroom model offers the ideal blend of comfort and style. The thoughtfully crafted layout features generously sized bedrooms with optimal separation for privacy, along with beautifully designed 3-piece and 4-piece bathrooms. The open-concept living area seamlessly connects the dinette, kitchen, and great room, creating an inviting space for both relaxation and entertaining. Step outside onto the large covered porch, adding a perfect outdoor extension to your living space. Premium finishes throughout include luxury vinyl, a sophisticated brick and siding façade, and a designer kitchen complete with sleek quartz countertops. The home also offers a convenient rough-in for a 3-piece bathroom in the basement, ready for future customization. Don't miss out on the chance to make this dream home yours. Contact the listing agent today. (Room sizes are approximate) Are you ready to make the move? (id:50886)
Streetcity Realty Inc.
107 Roseneath Crescent
Kitchener, Ontario
Terrific 4 level home featuring 3+ bedrooms, 4 bathrooms in beautiful Laurentian Hills! This spacious home offers over 2000 sq ft of living space with modern conveniences! As you step inside you'll be greeted by the large inviting foyer, convenient powder room, mirrored closets and bright living room with cozy gas fireplace. The oak stairs and hardwood flooring flows seamlessly throughout the den, dining room and kitchen. You will appreciate the 2 sets of sliding doors off this floor out to the huge covered composite deck. The eat-in kitchen offers lots of cabinets, pantry, backsplash, and four stainless appliances. Upper level offers updated laminate flooring throughout and mirrored closet doors in all of the bedrooms. Great primary bedroom featuring double closets and a full ensuite bathroom. The main bathroom boasts double sinks, backsplash and ceramic flooring. In the basement you'll find another full bedroom, rec room, bathroom, and laundry. Perfect In-law potential or mortgage helper. Fully fenced yard provides privacy and a safe space for the kids and pets to play. Minutes from schools, shopping, parks, worship, and Highway. Don't miss out on this fantastic opportunity!! (id:50886)
Peak Realty Ltd.
RE/MAX Icon Realty
501 Isaiah Crescent
Kitchener, Ontario
This gorgeous property has No rear neighbours and a great place to call HOME!! This beautifully finished 3200+ft² Split Entry Bungalow is unique to this area. Great location, close to many amenities. Have children or grandchildren? Well, within view & from the front yard is a Park w/Playground, picnic tables & walking paths! Walking into this home into a generous sized foyer leading up to the main level or to the lower level. Only 9 steps up & 5 down. On the main level there's three steps up to the Primary Bedroom boasting an ensuite and WIC. This great space also has a cathedral ceiling & a large window giving a very airy feel to it. There are also 2 other good size Bedrooms and a 4 pc. Main Bath. You'll love the well equipped Chef's Kitchen & is open concept to the Great Room. The Kitchen boasts Caesar stone counters, Pantry cabinets, Center Island, and a Peninsula seating 4 to 5 people! There's also a Dining Room off the Kitchen. The Great Room, open to the Kitchen, is a perfect family size space to gather w/family & friends. It also has a coffered ceiling & pot lights are throughout both levels. It also walks out thru a glass slider to a 2-level party sized deck! The deck has 2 great covered gazebos (staying) great for parties and one has screening which opens on one side. It does look out to a multi-level deck plus, a beautiful armor stone wall & shed in the lower area w/a fire pit area. The lower level at over 1400ft²& can be made into an in-law setup w/a good size bedroom having legal egress a full 4 piece bath and an incredibly large Rec Room including a fireplace w/a stone surround. There's a dog grooming rm that could be a kitchen if need be as it does have water. The location & many homes amenities makes this a great place for 1 or 2 families or whatever is necessary. Come on out and take a look at our Sunday Open Houses 2:00-4:00 pm. (id:50886)
Keller Williams Innovation Realty
593 Braemore Road
Burlington, Ontario
Welcome home to this inviting bungalow, nestled on a peaceful street in one of Burlington’s most desirable family-oriented communities. A beautifully landscaped garden accompanied by a new front porch offers a warm welcome and sets the tone for the care found throughout the home. With just under 1,200 square feet of above grade living space, this home features hardwood floors and crown moulding in the living room and two of the bedrooms, adding a touch of classic charm. Enjoy morning sun rises from the beautifully manicured backyard and unwind in the evening as natural light pours through the large front bay window. The partially finished basement, complete with a separate side entrance, offers excellent potential for an in-law suite or additional living space. Freshly painted throughout and with a new furnace installed in December 2024, this home is move-in ready. Ideally located near Walkers Line, Burlington Centre, public transit, parks, and all major amenities. Don’t be TOO LATE*! (id:50886)
RE/MAX Escarpment Realty Inc.
100 Fall Fair Way
Binbrook, Ontario
Welcome to this spacious 3 bedroom, 2.5 bathroom end-unit townhouse located in the heart of Binbrook, built in 2010 by John Bruce Robinson Construction, a builder known for quality and craftsmanship. Lovingly cared for by the original owner and in pristine condition, this home is move-in ready and truly stands out. This end unit has an oversided lot, perfect for outdoor entertaining, kids, or pets. The open-concept main level is stylish and inviting, featuring, 9ft cielngs, a beautiful kitchen with granite countertops, ceiling-height cabinets, and a breakfast bar. The large kitchen is open to a separate dining room. The French doors from the living room lead to the backyard, seamlessly blending indoor and outdoor living. Stylish hardwood flooring in the living room, hardwood stairs and California shutters on most windows and doors add to the home’s elegance and functionality. Upstairs, you’ll find three generously sized bedrooms, including a primary suite with walk-in closet and ensuite bath. A full basement provides plenty of potential for additional living space or storage. With its end-unit privacy, oversized yard, pristine condition, quality upgrades, and long-term original ownership, this home is a rare find in a family-friendly neighbourhood close to parks, schools, and all of Binbrook's amenities. (id:50886)
Keller Williams Complete Realty
644 Upper Paradise Road Unit# 20
Hamilton, Ontario
Discover exceptional living in this meticulously maintained 3-bedroom, 3.5-bath end-unit townhome in a tranquil complex of just 20 units. Ideally situated near shopping, restaurants, parks, schools, recreation centers, and major highways (Linc and 403/QEW), this home combines prime location with refined comfort. The bright main floor showcases a welcoming living room with a bay window, brand new carpet, a conveniently placed powder room, elegant family room with hardwood floors, gas fireplace and California shutters situated beside a sophisticated open-concept dining area. The renovated kitchen dazzles with neutral ceramic flooring, quartz countertops, stone backsplash, SS appliances, and a distinctive coffee bar featuring raised counter and shelving. Upstairs, the primary bedroom retreat offers serene space with dual windows and California shutters, complemented by a spa-like ensuite with grey stone countertop, undermount sink, deep tub and stand-alone shower. Two additional well-appointed bedrooms with California shutters and generous closet space and a second 4-pc bath complete this level. The finished basement extends your living space with a recreation room featuring a custom built-in bar with sink and mini-fridge, built-in shelving with desk area ideal for a home office, practical laundry room, and 3-pc bath with stand-up shower. Additional features include a single attached garage with inside entry and a brand new interior door, central vacuum system, new light fixtures on every level, gorgeous perennial gardens and convenient visitor parking beside the unit and just steps away. The hallways, primary bedroom and living room have all been freshly painted. Move-in ready with tasteful, neutral décor throughout, this exceptional townhome offers the perfect blend of privacy, style, and convenience in a friendly, close-knit neighborhood. What an ideal setting for both comfortable everyday living and elegant entertaining in the home and outdoors on the private deck. (id:50886)
Judy Marsales Real Estate Ltd.
579 Windjammer Way
Waterloo, Ontario
Beautifully Upgraded Home in One of Waterloo’s Most Sought-After Neighbourhoods Welcome to this freshly updated, move-in-ready home upgraded living space. Bright, spacious principal rooms provide the perfect setting for family life and entertaining alike. Featuring 3+2 generously sized bedrooms, 4 bathrooms, and a fully finished basement, there’s plenty of room to grow. Enjoy quality time in the inviting 1.5-storey mid-level family room, or unwind on the sun-filled deck overlooking the backyard. This stylish and well-maintained home is ready to impress—inside and out. Nestled in Waterloo’s East Bridge community, this home offers easy access to top-rated schools, RIM Park, scenic trails, and major highways. With nearby public transit and shopping, it’s perfectly positioned for both commuting and family living. (id:50886)
Royal LePage Signature Realty
1008 - 3079 Trafalgar Road
Oakville, Ontario
Welcome to contemporary living at its best in this newly built condominium located at the vibrant intersection of Trafalgar Road and Dundas Street in Oakville. Ideally situated within walking distance to Sheridan College, schools, shopping, dining, groceries, and everyday essentials, this location offers unmatched convenience in one of Oakville's most desirable communities.The building features exceptional amenities, including a stylish social lounge, modern fitness centre with yoga studio, private focus rooms for study or remote work, an infrared sauna, and an outdoor terrace with BBQs, bistro seating, and a fire pit. Additional conveniences include a welcoming lobby, secure bike storage, and underground parking.This unit also features beautiful floor to ceiling windows facing the pond. This unit includes one parking space and is perfect for students, young professionals, or anyone seeking a refined, low-maintenance lifestyle in a well-connected urban setting. (id:50886)
Property.ca Inc.
247 Beechfield Road
Oakville, Ontario
Situated in prestigious SE Oakville on a picturesque tree-lined street, this classic McClintock home offers oversized principal rooms and warmth throughout. Set back among mature trees and quaint pastoral gardens, the 75.11 x 116.89ft property offers privacy and tranquility with a terraced backyard. Features of the home include the front living room and separate dining room each with their own bay window with front garden views; a traditional eat-in kitchen with updated appliances and a built-in wall oven, plus a sliding door walkout to the back porch and backyard; a main-floor family room with a wood-burning fireplace and sliding door to the patio and stairs to the terrace. The second level offers four spacious bedrooms, main 4-pc bathroom, and primary bedroom with a 4-pc ensuite. The basement features a recreation room, bedroom/office, laundry room, and a storage room/workshop. Enjoy the home as-is or personalize it to suit your style. The two-car garage is attached by a bridge over the breezeway to the backyard. 8 parking spots on the extra-long driveway. Located in the top-rated public school district - Oakville Trafalgar High School, Maple Grove Public School, and E.J. James Elementary School (French Immersion). This is a rare opportunity to own a beautiful home and property in one of Oakville's most sought-after neighbourhoods. (id:50886)
RE/MAX Escarpment Realty Inc.
Main And Upper Floor - 15 Orangeblossom Trail
Brampton, Ontario
Best location, Bright & spacious 4 Bedrooms and 3 Bathrooms Semi Detached North East Facing house situated on a Quite St. No Carpet in the House!! Walking to Walmart, Home depot, Banks, Groceries and school Mount Pleasant GO STATION just couple of minutes Drive .This house offering separate Living, Family Room, upgraded kitchen and Granite Countertops, S/S appliances Master Bedroom with Ensuite and W/I Closet. Two Parking included. One in Garage and One on Driveway. Basement is not included. Basement would be rented Separately. Tenants need to pay 70 % Utilities if Basement is Rented OR 100% to pay for Utilities..One Parking on the Driveway is for Basement Tenants (id:50886)
Homelife Maple Leaf Realty Ltd.
105 Olivia Marie Road
Brampton, Ontario
Premium Ravine Lot - A Rare Offering! Don't miss this exceptional 4-bedroom detached home set on a stunning 220-ft deep lot backing onto a peaceful ravine. Thoughtfully designed with timeless character. It features an impressive open-to-above foyer, hardwood floors, 9-ft smooth ceilings and elegant wainscoting on the main level. The spacious living and dining rooms are ideal for gatherings, while the inviting family room with a cozy fireplace creates the perfect place to unwind. A bright eat-in kitchen offers quartz countertops, a center island, stainless steel appliances, and direct access to the expansive backyard ideal for everyday living and entertaining. The primary suite showcases a luxurious 6-piece ensuite with double sinks, a soaker tub, and a separate glass shower. The professionally finished *LEGAL BASEMENT with a separate entrance adds incredible value, featuring a large recreation room, wine cellar, and modern 4-piece bath perfect for extended family or future rental potential. Step outside to your private backyard oasis, professionally landscaped with a composite deck (2021), gazebo, tool shed, and multiple seating areas to relax or entertain in complete privacy. This home combines location, lot size, and quality upgrades truly a standout opportunity in todays market. (id:50886)
RE/MAX Real Estate Centre Inc.
502 - 2501 Saw Whet Boulevard N
Oakville, Ontario
Welcome To This Gorgeous, Spacious And Well Laid Out Floor Plan In The Prestigious Building Saw Whet. Beautiful Neighbourhood In Oakville. Brand New 1 Bedroom Plus Den Spacious Bright Unit, Open Concept Layout With A Modern Kitchen With Quartz Countertop, Integrated Appliances. Amazing Modern Amenities In The Building Like Yoga Room , Ideal Fitness Center, WIFI Enabled Work Space And 24 Hour Concierge. Minutes Away From Hwy 407 & 403. Book A Showing Now And Live In This Beautiful Unit You Can Call Home. (id:50886)
Royal Star Realty Inc.
80 Hawkins Drive
Cambridge, Ontario
Discover the perfect blend of comfort, style, and convenience in this well-cared-for bungalow, ideally located in one of North Galt’s most desirable neighbourhoods. Just minutes from schools, parks, shopping, highway access, and everyday amenities, this home is ready to fit any stage of life. Step into a bright and spacious living/dining room combination, ideal for both everyday living and entertaining. The well-sized kitchen features a cozy breakfast nook and sliding doors that lead to a large deck — perfect for morning coffee or summer gatherings. This home offers two generously sized bedrooms and a 4-piece main bathroom. The fully finished basement adds exceptional living space & In-law capability, complete with a gas fireplace, large recreation area, and an additional 4-piece bathroom — ideal for hosting family and friends. Additional features include a fully insulated and drywalled single-car garage. Recent updates include: Roof shingles (2016), furnace motor (2019), sump pump (2019). Move-in ready and perfectly located, this North Galt gem is a rare opportunity — the only thing missing is you! (id:50886)
RE/MAX Real Estate Centre Inc.
704 Roxborough Avenue
Hamilton, Ontario
Welcome to this inviting family home in the sought-after Normanhurst neighborhood! This property features four spacious bedrooms, with three located on the upper floor and an additional bedroom on the main floor, perfect for guests or a home office. The heart of the home is a huge kitchen, ideal for cooking and entertaining. Enjoy a private, fenced backyard, perfect for summer barbecues and family gatherings. There’s ample parking space for multiple vehicles. Located conveniently close to Highway 403, the Queen Elizabeth Way (QEW), and the Red Hill Valley Parkway, commuting from this home is a breeze. The area is also rich with amenities, including shopping at the nearby mall and new developments that add to the neighborhood's appeal. (id:50886)
The Agency

