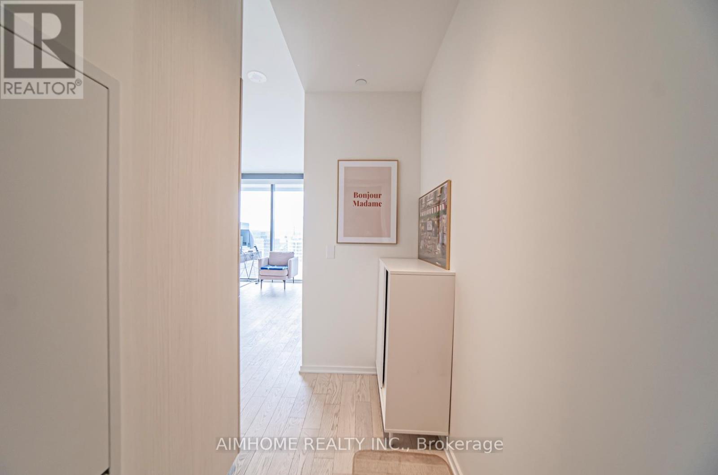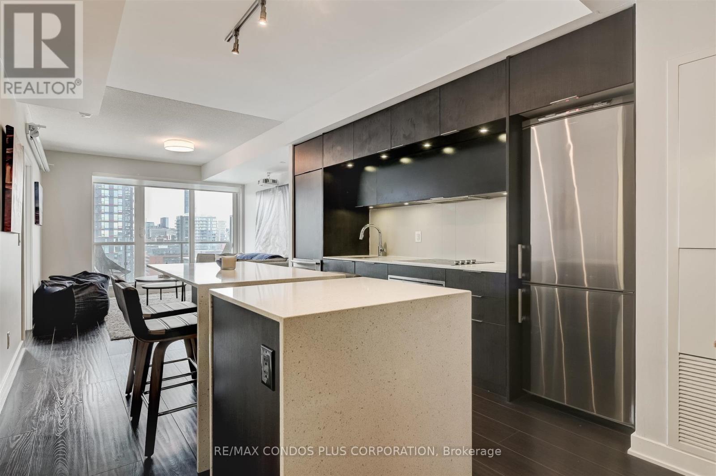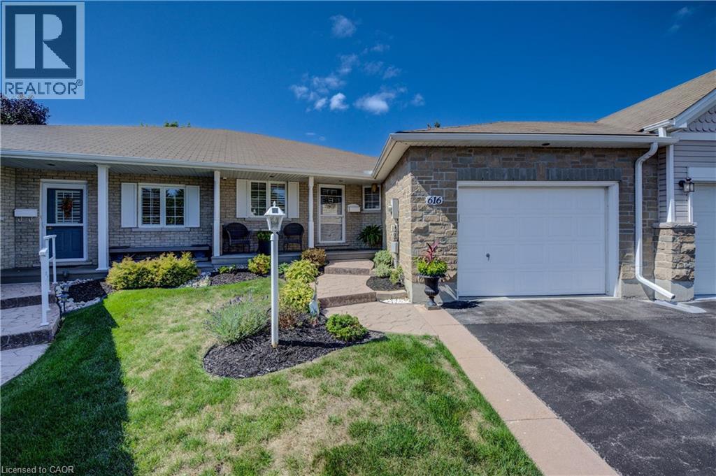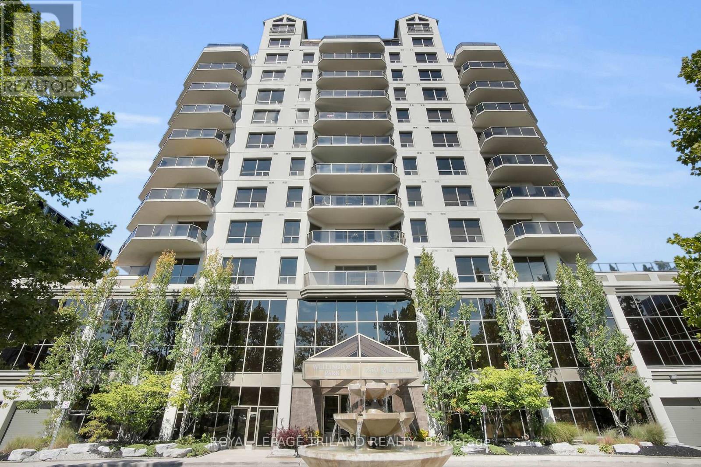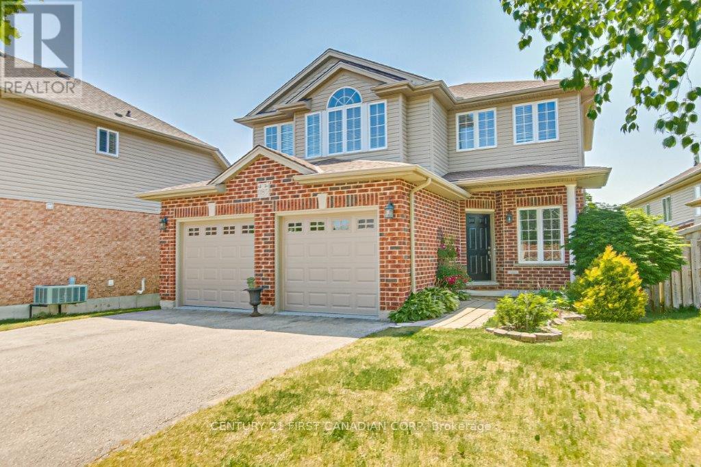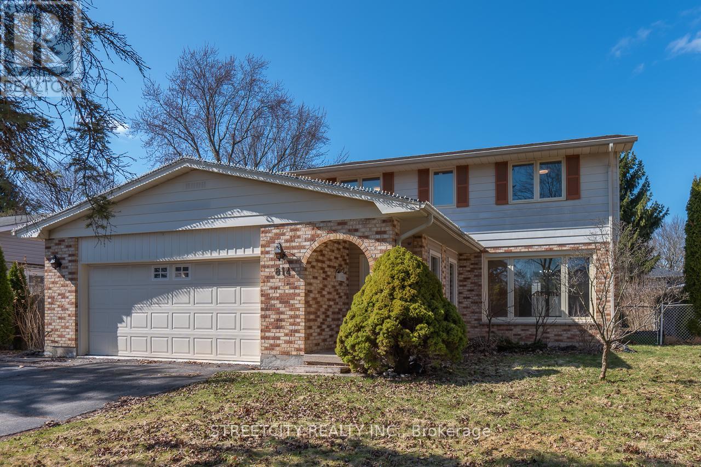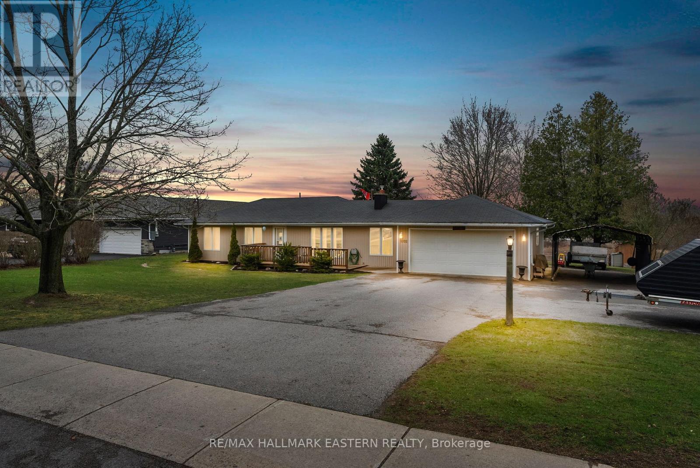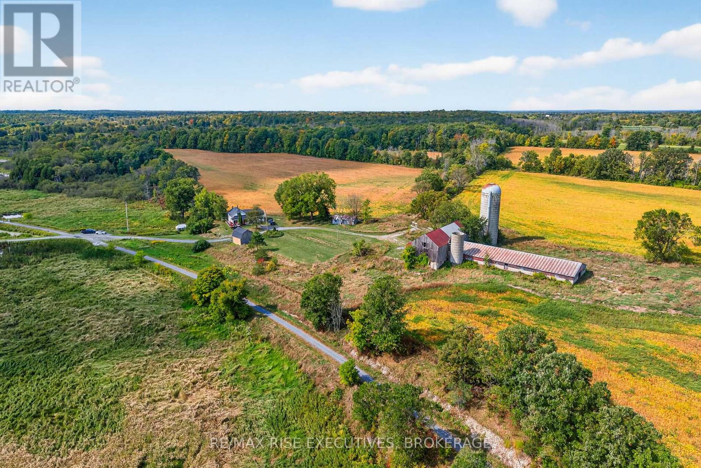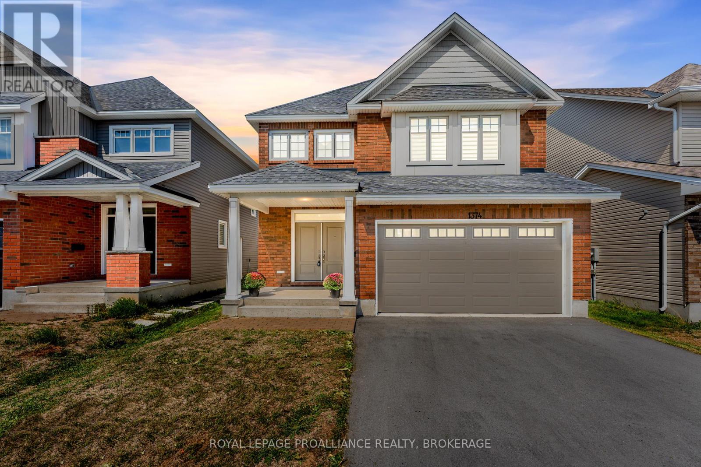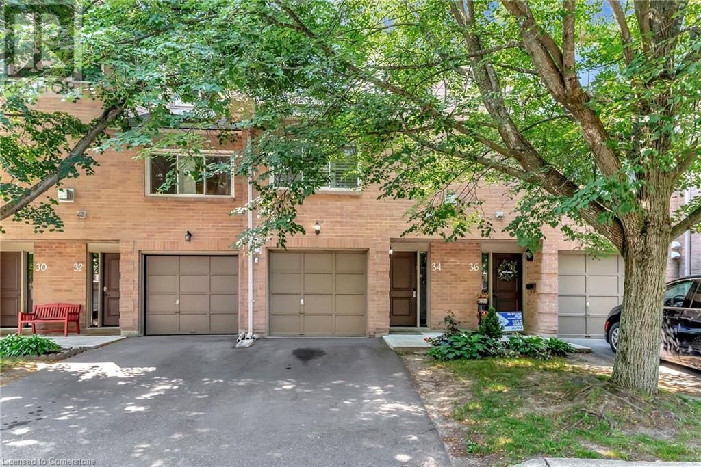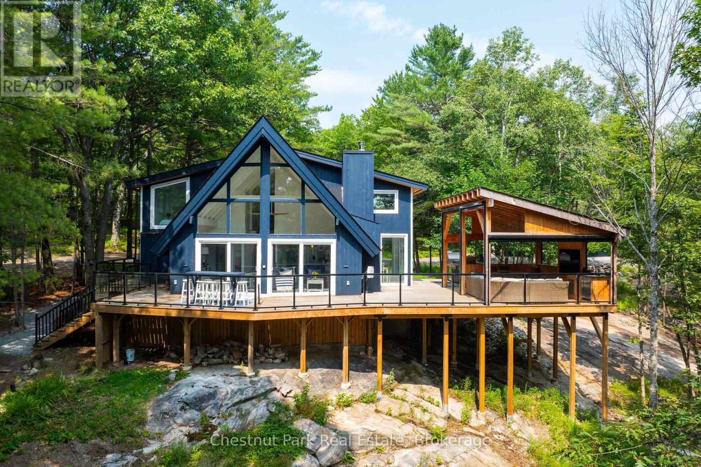103 Packard Boulevard
Toronto, Ontario
Welcome to 103 Packard Blvd! A beautifully upgraded and well-maintained family home in the highly sought-after North-Bendale community. Featuring 3+2 bedrooms and 2 bathrooms, this recently renovated property offers spacious and functional living throughout. Situated on a premium corner lot, this home features a rare double carport and two fenced yards. The main floor boasts brand new engineered hardwood flooring and a bright living room filled with natural light and a spacious kitchen with a central island and walk-out to the deck. Perfect for entertaining or relaxing outdoors. Three generously sized bedrooms with its own closet and a full bathroom on the main floor. The finished basement with a separate entrance features a kitchen, a large living and dining area, two additional bedrooms, and a full bathroom. New laminate flooring throughout the hallway and bedrooms. Enjoy the beautifully landscaped yard and a private deck, perfect for hosting summer barbecues or simply unwinding at the end of the day. This home has been very well cared for by the current owner, with numerous upgrades over the years. Located just a short walk to Scarborough Town Centre, this home offers unbeatable convenience with close proximity to top-rated schools, TTC, the future GO platform at STC, a planned subway extension, hospital, shopping, and easy access to Highway 401. With ample living space, exceptional storage, and an unbeatable location, this home is full of potential. Dont miss your chance to own this Bendale gem! **Check out our virtual tour! ** (id:50886)
RE/MAX Community Realty Inc.
1407 - 55 Regent Park Boulevard
Toronto, Ontario
Welcome to One Park Place by Daniels! This bright and spacious 2-bedroom, 2-bathroom condo offers stunning city and CN Tower views. 9-foot ceilings, and floor-to-ceiling windows with custom remote-control blinds fill the suite with natural light. The open-concept kitchen features white stone countertops, an island/breakfast bar, and a new refridgerator. The primary bedroom has an upgraded closet, and both bathrooms include upgraded modern toilets. New washer included. Enjoy a private balcony, one parking space, and a locker both on P2. Amenities include 24-hour concierge, gym, steam room, party room, movie room, basketball, pickleball, volleyball and squash courts, fourth floor terrace with BBQ, and garden plots. Steps to transit, the DVP, shops, restaurants, St. Lawrence Market, the Distillery District, and parks. (id:50886)
Right At Home Realty
Main - 125 Maitland Street
Toronto, Ontario
Client RemarksLocation! Location! Location! Right At Downtown. Walk To Ryerson University, U Of Toronto, Wellesley And College Subway Stations, Restaurants And Shops. Ttc At Door. 9 Feet Celling, Bedroom Apartment On The Main Floor. Very Bright With Lots Of Windows . Clean And Lovely. Master Bedroom Is Big. Two Other Bedrooms Are Good Size. Part Furnished , Lamp, And More. Laundry Available In The Basement. (id:50886)
Fenghill Realty Inc.
1107 - 161 Roehampton Avenue
Toronto, Ontario
Furnished Stunning 2 bedroom plus 2 washrooms with a total of 830 sqft of living space ( 714 sqft interior + 116 sqft balcony) and breathtaking views of the city and lake. Featuring 9ft smooth ceilings and extra-long balcony, this suite is the perfect blend of style and comfort. Premium finishes include quartz countertops, integrated appliances, a cooktop stove, and wide-plank laminate flooring. Custom roller shades provide privacy and elegance. One Parking Spot included Located steps to transit, subway, shops, cinemas, schools, parks, and restaurants, this suite offers convenience at your doorstep. Enjoy an amazing view and access to hotel-style amenities including cabanas, and outdoor pool, hot tub, spa, BBQ area, gym, And Billiard/Party Room, One Parking Spot Available With Extra $200/month. (id:50886)
RE/MAX Hallmark Realty Ltd.
1210 - 16 Bonnycastle Street
Toronto, Ontario
Waterfront Condo Monde By The Award-Winning Builder Great Gulf. Floor/Ceiling Windows, Sleek Custom Finishes. Elevated Amenities-Outdoor Infinity Edge Pool, Deck, Cabanas, Lounge, Firepit, Fitness Center, His/Her Hot Plunge, Sauna,Steam & Change Rooms, Hosting/Sports Lounge,Etc.,& Shuttle To Union Station. Easy Access To Waterfront, Sugar Beach, George Brown College, Loblaws, Dvp & Gardiner. (id:50886)
Aimhome Realty Inc.
1407 - 170 Sumach Street
Toronto, Ontario
Brilliantly Bright West Facing Unit With Balcony Overlooking Unobstructed City View (Hello, Amazing Skyline Sunsets!). 2 Bed + 2 Bath Functional Split Room Layout - Both Bedrooms Fit A Queen Bed With Good Sized Closets. Main Space Complete With Modern Kitchen (Eat-In Island!), And A Spacious Living Area. But It's Not Just About What's On The Inside! Enjoy All This Neighbourhood Has To Offer - Steps To Regent Park Aquatic Center (Full 25M Pool) & Athletic Grounds (Basketball Courts, Running Track, Soccer Field, Outdoor Rink). Eat + Drink Your Way Through Leslieville, Distillery, Corktown, Or Cabbagetown. Stroll The St. Lawrence Market On The Weekend. Hop On The Streetcar Or Walk To Work On The Bay St. Corridor, Hospital Row, Or To Class At George Brown/TMU/UofT. Catch A Sunset At Riverdale Park. Excited (Or Exhausted!) Yet? You Can Really Do It All From Here. TTC At Your Doorstep, Highway Access & Don River Trail A Block Away. In Building Amenities: Gym, Basketball + Squash Courts!, Yoga Room, Steam Room, Visitor Parking + More. 1 Parking & 1 Locker. Attractive Opportunity For Investors Too. (id:50886)
RE/MAX Condos Plus Corporation
616 Spinnaker Crescent
Waterloo, Ontario
OPEN HOUSE SUNDAY SEPT 14th 2PM till 4PM. A Bungalow That Feels Like Home from the Moment You Arrive Welcome to 616 Spinnaker Crescent, Waterloo – a charming freehold bungalow townhome tucked onto a quiet crescent, where convenience and comfort meet. Just minutes from shopping, restaurants, parks, trails, schools, and transit, this home offers the best of Waterloo living. Even though it’s technically an interior unit, you’ll love the light. With windows on three sides, this home feels open and airy – not closed in. Step out back to enjoy a pie-shaped lot with a built-in sprinkler system and a spacious composite deck (2023) that’s perfect for morning coffee or evening barbecues. Inside, the open-concept design makes daily life flow with ease. The kitchen has plenty of storage and counter space, and it overlooks the dining and living areas. Natural light pours in through the large patio doors topped by a beautiful transom window, while the hardwood floors and cozy gas fireplace make the living room inviting year-round. (id:50886)
Coldwell Banker Peter Benninger Realty
1c - 97 Mill Street
Russell, Ontario
LOCATION LOCATION!!! Not only is this 2 bed, 1 bath condo located in the heart of Russell but it is also a ground floor one at the back of the building with a beautiful view of the Castor River!!! Truly a lovely unit in a great location, it also has an in-unit laundry room and a large storage locker. Open concept with a large living & dining area, a large primary bedroom, a new natural gas fp in living room and all appliances are included. The floors throughout are heated with a boiler and owner can control what temperature that is. The appointed parking spot and visitor parking are steps from the unit. The low monthly condo fees include garbage, snow removal, heat and landscaping. This condo is steps away from the walking path along the river and walking distance to all the amenities Russell has to offer including schools, shopping and dining +++. A definite must see!! (id:50886)
Right At Home Realty
B - 846 Rockson Crescent
Ottawa, Ontario
This modern 2-bedroom suite offers exceptional quality construction, stylish finishes, and added soundproofing for comfort and privacy. Developed, owned & operated by Charlebois Communities Inc. Conveniently located on the main floor this sun-filled open-concept layout which includes a bright living room, dining space, and full sized custom kitchen. To boot a spacious mudroom with in-suite laundry and plenty of closet space for all seasons. Two generous sized bedrooms lead to a 4-piece bathroom complete with double sink, tub/shower. Enjoy a fully landscaped, low-maintenance lifestyle with ALL yearly maintenance completed by landowner. This is better than condo-style living with extra square footage inside and your own private fenced deck balcony (10x20 deck to be installed). Parking is included for two vehicles on-site (tandem), with free snow removal, plus a designated garbage/recycling in the garage with direct access. Additional temperature controlled storage (5x8) and high speed internet package is available on-site. Situated in one of Stittsville's most sought-after neighbourhoods, this suite is nestled amongst predominately single family homes surrounded by top-rated schools, recreation, and all amenities right at your doorstep + ample visitor street parking. (id:50886)
Ian Charlebois Real Estate & Mortgages Inc
4688 Avonmore Road
South Stormont, Ontario
Welcome to 4688 Avonmore Rd . Escape to the country with this inviting Private 3+2 bedroom country chic bungalow nestled on 5.7 acres of landscaped, serene countryside with mature hardwoods in the forest and apple and cherry trees. Thoughtfully laid out for comfortable daily living and entertaining, with ample space for family, guests, and hobbies. As you enter the home, you are welcomed by an Open-concept Kitchen, living room, and dining room with vaulted ceilings. A bright sunroom with skylights that opens up to the large 30x15 deck, updated in 2023. Beautiful live-edge countertops, hardwood flooring add to the charm. Perfect for effortless daily living and entertaining. Large master bedroom with a full ensuite bathroom and walk-in closet. Two additional main-floor bedrooms and a full bath on the opposite side of the home. Make your way downstairs to a fully developed basement with a Large family room, full bathroom, laundry room, and two more bedrooms. Bonus Wine cellar for enthusiasts and a custom library. Landscaped backyard transitioning to wooded forest, offering privacy and natural beauty. Cozy firepit area and outdoor entertaining spaces. Detached 22' x 24' heated, insulated garage/workshop with generator hook-up, perfect for year-round projects. Two additional detached garages: each 20' x 10' with power (one roughed-in for water), providing versatile storage and workshop space. One hour commute to Montreal and Ottawa, direct access to highway 401. 5 minutes to St Lawrence Seaway, recreation trails, snowmobiling, hunting, and convenience amenities. Do not miss out. This home is truly unlike any other (id:50886)
RE/MAX Delta Realty
1206 - 250 Pall Mall Street
London East, Ontario
Welcome to the sought after Victorian Model Penthouse at Wellington Park Condominiums, one of London's most prestigious addresses. Offering 1,888 sq. ft. of luxury living, this residence is ideally located in the heart of Richmond Row, steps to fine shops, restaurants, Victoria Park, the Grand Theatre, and only minutes to Western University, St. Joseph's & University Hospitals, and the Canada Life Sports and Entertainment Centre. Inside, you'll find a thoughtful dual-zone floor plan with two individually controlled furnaces/AC units, 2 bedrooms plus a spacious den, and a wealth of natural light. The primary suite features a 4-piece ensuite with heated floors, and a walk-in closet with built-ins and a door leading to a private north facing balcony. Both the large den and living room open to an expansive exclusive-use 600+ sq ft terrace with an awning, that offers breathtaking panoramic views of the downtown city scape and Old North, perfect for entertaining or enjoying spectacular sunsets. The custom designed chef's kitchen with a wall-oven stack and pantry, boasts an oversized island (8'2" x 6'4") with built-in dishwasher, granite sink, beverage centre, great lighting, and deep storage. A separate dining room with mirrored sliding doors adds style and lots of hidden storage. Additional highlights include: freshly painted (Sept 2025), a 2nd 3-piece bathroom, in-suite full-sized washer and dryer and oversized side-by-side underground parking (owned). The amenities include a fitness centre, party/media room, library, guest suite, and billiards lounge. Condo fees include; hydro, heat, A/C, water, garbage removal, and common space access. This luxury smoke and pet free condo is perfect for professionals or empty nesters seeking low maintenance luxury in a prime downtown location. (id:50886)
Royal LePage Triland Realty
171 Mission Rd
Wawa, Ontario
The OUTDOORSMAN MOTEL was selected as Tripadvisor’s Traveller’s Choice Award Winner 2024 which has an excellent return on investment. Strategically located just off the Trans-Canada Highway it’s a popular choice among outdoor enthusiasts, offering easy access to Wawa’s world class fishing, hunting, snowmobiling, ATV trails and a reliable hub for maintenance crews. This recently updated 37-room motel presents a turnkey business opportunity for investors or owner-operators. There is a one-bedroom apartment ideal for onsite management which includes a spacious kitchen and living room, with a new 3pc bathroom and a private hot tub out back, all while being connected to the main office for quick access. The Motel features 29 Units in the front and 8 at the back, all tastefully decorated with handcrafted hickory furniture including a fridge, microwave, and individual heat/AC units. Select rooms offer a variety of needs for guests including single, double or triple beds, 4pc or 3pc bathrooms, and kitchenettes. Onsite you will find commercial-grade laundry equipment with a detergent injection system, a modern CRM system for efficient booking and guest management. As well newer upgrades include Wi-Fi-6 access points, carpet in hallways and office, and cameras with a Network Video Recorder. The Outdoorsman Motel is an extremely well-maintained property that combines strong income potential with lifestyle appeal in the heart of Northern Ontario. Exceptional on-line reviews showcase this award-winning motel. Enjoy living, working and playing in Northern Ontario! Call today and don’t miss out on this exciting opportunity! (id:50886)
RE/MAX Sault Ste. Marie Realty Inc.
37 Ste. Camillus Cres
Elliot Lake, Ontario
Located in the newer subdivision of Elliot Lake on a quiet cul-de-sac with not many other homes, this stunning 2+1 bedroom, 2 bathroom bungalow with a walk out basement as well as an attached three Seasons sunroom will be sure too impress! This bungalow has been meticulously renovated over the years. The main floor is open concept and is filled with a lot of sunlight! The kitchen is large with plenty of countertop as well as cupboard space and has a beautiful island. The main bathroom is bigger than most and boasts a sit down make up table. On this floor, you will also find two good size bedrooms. The lower level is mostly finished, consists of your family room, a bonus room, which can also be used as a bedroom, second full bathroom, a laundry room and separate utility room. The basement has a beautiful walk out to a three season sunroom located on a patio in your very private fenced in backyard. Some key features include laminate floors throughout-no carpet anywhere, gas forced air, central air, seven stage water filter system, UV air filter, roof 2024, Fence 2024, basement renovated 2024, hot water tank 2023 (rental), duct cleaning 2024. Don’t miss this opportunity to call this home and book your showing today! (id:50886)
Royal LePage® Mid North Realty Elliot Lake
1185 Smithson Court
London North, Ontario
Tucked away on a family-friendly cul-de-sac in North London's desirable Stoney Creek community, this beautifully updated 3+1 bedroom, 3.5-bathroom home offers an ideal balance of comfort and convenience. The bright eat-in kitchen opens onto a large deck overlooking the fully fenced backyard, perfect for family gatherings or entertaining. The main floor features a welcoming living room with a cozy gas fireplace and a formal dining area. Upstairs, the spacious primary suite includes a walk-in closet and ensuite, complemented by the convenience of second-floor laundry. The recently finished lower level provides an additional bedroom, bathroom, and versatile family space. Freshly painted and tastefully updated with modern fixtures, plus a well-maintained 2-car garage, this home is just minutes from top-rated schools, shopping, parks, and everyday amenities. (id:50886)
Century 21 First Canadian Corp
814 Grenfell Drive
London North, Ontario
Welcome to this beautifully maintained 2-storey home in the highly sought-after Stoney Creek neighborhood! This spacious residence, One of the largest homes in the neighborhood, features an oversized double garage, enclosed front porch, and a bright, functional layout perfect for family living. The main floor offers hardwood floors throughout the formal living and dining rooms, an updated kitchen with quartz countertops and backsplash, and a cozy family room with fireplace. Enjoy year-round comfort in the sunroom, which leads to a generous deck, ideal for entertaining. Upstairs, you'll find four spacious bedrooms with hardwood flooring and ample closets, including a primary suite with 3-pc ensuite and a renovated 4-pc main bath. The finished basement offers a large recreation room, wet bar, and 3-pc bathroom, providing versatile space for relaxing or hosting. Key Updates: Most Windows (2021) Exterior Doors (2022) Enclosed Porch (2019) Furnace (2019) Owned Hot Water Tank 200 Amp Electrical Panel (2021). Conveniently located near schools, shopping centers, and Western University, this is a rare opportunity to own a turn-key home in a fantastic location. (id:50886)
Streetcity Realty Inc.
406 - 1200 Commissioners Road W
London South, Ontario
Stylish and modern 6-year-old condo perfectly situated across from the scenic Springbank Park in highly sought-after Byron. The bright, contemporary kitchen is thoughtfully designed for both style and function, featuring crisp white cabinetry, stainless steel appliances, quartz countertops, tile flooring, and a convenient breakfast bar that opens to the main living area. The open-concept layout flows effortlessly into the dining and living spaces, finished with warm laminate flooring and anchored by a sleek electric fireplace. The South facing unit enjoys sunshine throughout most of the day, creating a warm and inviting atmosphere year round. Step out onto your private balcony, surrounded by mature trees, an ideal spot to enjoy morning coffee or unwind in peace. The spacious primary bedroom boasts a professionally designed walk-in closet and large windows that flood the room with natural light. A versatile den provides the perfect flex space for a home office, guest room, or reading nook. The oversized 5-piece bathroom is both elegant and functional, offering double sinks, quartz countertops, large tub, and a glass-enclosed shower. Additional features include in-suite laundry, owned underground parking space, and a private storage locker. Residents enjoy exceptional amenities, including a stylish party room with pool table, kitchen and lounge area; a fully equipped fitness room, two outdoor patios, a guest suite, and even a private golf simulator room. Ample visitor parking included. Enjoy direct access to the park with walking trails along the Thames River. Walking distance to shopping, restaurants, and bus stop close by. For those avid skiers, Boler Mountain is just minutes away. Condo fees include heating, air conditioning, water, building insurance, and outdoor maintenance making for effortless living in a truly exceptional location. (id:50886)
Blue Forest Realty Inc.
1032 East Communication Road
Selwyn, Ontario
Bridgenorth. Welcome to this beautifully maintained 3-bedroom, 1400 sq. ft. ranch-style bungalow in Bridgenorth, Ontario. Nestled in a highly desirable hamlet, this home is perfectly situated to capture breathtaking views of Chemong Lake and surrounding farmland, offering the perfect blend of comfort, convenience, and charm. Designed for ease of living, the single-floor layout with virtually no steps makes this an ideal home for retirees, downsizers, or anyone seeking accessible main-floor living. Key Features: Spacious living room with a cozy gas fireplace, perfect for family gatherings or quiet evenings. Generous primary suite with its own private deck, hot tub, and firepit, an inviting space for morning coffee or evening relaxation under the stars. Convenient main floor laundry, eliminating the hassle of stairs. Heated double garage (540 sq. ft.) with direct entry into the home for year-round comfort. Large paved driveway providing ample parking for family and guests. Additional Highlights outdoor storage sheds for tools and equipment. Crawl space with 5 foot clearance, ideal for extra storage. Expansive outdoor living space to enjoy peaceful country views and lake breezes. This Bridgenorth bungalow near Chemong Lake offers the best of both worlds: a picturesque setting and close proximity to shops, restaurants, schools, and essential amenities. Don't miss your chance to enjoy the ease of single-level living in one of the Kawarthas' most sought-after communities. (id:50886)
RE/MAX Hallmark Eastern Realty
4121 Graham Road
Frontenac, Ontario
For Sale for the First Time 180 Acre Farm on Graham Road, Harrowsmith. Welcome to 4121 Graham Road, offered for sale for the very first time. This remarkable 180-acre farm is ideally located less than 20 minutes to Highway 401, with great elementary schools nearby and a short bus ride to Sydenham High School. The property boasts approximately 140 acres of workable land, currently planted in a rotation of soybeans, corn, and winter wheat. It is bordered by the K&P Trail on the east and the Cataraqui Trail on the south, making it not only a productive farm but also a truly scenic property with excellent access to recreational trails. The charming3-bedroom, 1-bath farmhouse has been lovingly maintained and features a stunningly updated kitchen with a huge island, quartz countertops, and newer appliances. A bright dining/breakfast nook, separate living room, and a cozy sitting room with patio doors to the deck create warm and inviting spaces, complemented by plenty of windows to showcase sweeping views of the farm. An attached garage adds convenience. The farm infrastructure includes the original large barn, circa World War 2, a stall barn built in the 1990's (formerly used for dairy cattle), and several additional outbuildings, garages, and barn structures - ideal for a variety of agricultural or hobby farm uses. Updates to the home include a newer propane furnace and central air conditioning. This is a rare opportunity to acquire a productive farm with a beautiful home, extensive acreage, and all the buildings you need, in a location that combines rural living with easy access to Kingston, Sydenham, and surrounding communities. (id:50886)
RE/MAX Rise Executives
609 Lower Slash Road
Tyendinaga, Ontario
**MLS 12400026 (14 Acres) and this listing are owned by immediate family and are being sold together, parcels are adjacent to each other ** 609 Lower Slash Rd., located in the heart of the culturally rich community of Tyendinaga Mohawk Territory. This central location of this property makes an easy commute west to Belleville ( 20 minutes) south to Prince Edward County ( 20 minutes) or East to Kingston ( 30 ) and is under 5 minutes to HWY 401. Despite the fact that this property is situated so central in the community, this home sits on a very private and quiet parcel of just under an acre of land. The home is a well laid out 2 bedroom bungalow. The main level of the home features a large eat in kitchen with patio doors leading to the rear of the property and a view of 14 acres of nature. Bonus structure on the property is a large workshop with Hydro in place as well as a good sized barn. Continuing through the main level, you will find 2 bedrooms , 2 bathrooms and a bright and roomy living space. The approx. 1200 sq ft of space below grade needs little work to be complete and would add much more living space to this home. *******Buyers must be registered members of the Mohawks of the Bay of Quinte ******** (id:50886)
Wagar And Myatt Ltd.
1374 Monarch Drive
Kingston, Ontario
Welcome to 1374 Monarch Drive, a stunning Tamarack home built in 2022 and filled with thoughtful upgrades. This residence offers just under 3,500 sq. ft. of finished living space designed for modern family living. Step inside to an open-concept main floor highlighted by engineered hardwood floors, 9-foot ceilings, and large windows that flood the home with natural light. The upgraded kitchen features quartz countertops, a large island with seating, and plenty of storage, flowing seamlessly into the living and dining areas perfect for both entertaining and everyday life. Upstairs you'll find four spacious bedrooms, including a primary suite complete with a walk-in closet and ensuite featuring quartz counters, double sinks, and a glass shower. Three additional bedrooms, another full bathroom, and a convenient second floor laundry room provide both function and flexibility for growing families. The fully finished lower level offers even more possibilities with a separate entrance, large rec room, full bathroom, and kitchen hookup ideal for an in-law suite, guest space, or income potential. Set on a quiet street with schools, parks, and trails nearby, and minutes from west-end shopping, restaurants, and the 401, this nearly new home blends style, space, and convenience. Move-in ready and designed with today's lifestyle in mind, 1374 Monarch Drive is the perfect place to call home. ** This is a linked property.** (id:50886)
Royal LePage Proalliance Realty
377 Briarwood Drive
Kingston, Ontario
Situated on a tree-lined street surrounded by distinguished homes is 377 Briarwood Drive - a stately stone and brick bungalow offering over 3,000 sq.ft. of finished living space in one of Kingston's most prestigious executive, mature neighbourhoods. The main floor features 3 well appointed bedrooms, 2 bathrooms including a primary ensuite and features showcases gleaming hardwood floors throughout the main floor and an abundance of natural light that flows into the open concept living and dining areas. The eat-in kitchen features marble countertops, stainless steel appliances, pot lights, and a skylight that further bathes the space in natural light. The main level also offers both a separate family room off the kitchen and a walkout to a rear deck overlooking the fully fenced backyard, complete with storage shed and gardens. The finished lower level offers remarkable versatility with high ceilings, large windows, a huge recreation area, a 3-piece bathroom, extensive storage and a walk up to the attached double-car garage, ideal for hobbyists, in-law potential, a home-based business or space to make your own. Outside, enjoy manicured landscaping and proximity to top-rated schools such as Henderson Public and Frontenac High School, Green spaces such as Lemoine's Point, and all of the West End's amenities such as premier shopping at Cataraqui Town Centre and the RioCan Centre's stores, restaurants and Cineplex theatre. Built with quality craftsmanship and exceptional bones, 377 Briarwood Drive is ready for your vision, a rare opportunity to own a grand bungalow in one of Kingston's finest communities. (id:50886)
Royal LePage Proalliance Realty
18 Lise Lane
Haldimand, Ontario
Welcome to 18 Lise Lane a stunning 4-bedroom home located in Empires master-planned community in Caledonia, perfect for growing families. This beautifully upgraded property features engineered hardwood flooring throughout, a separate entrance to a finished basement with a spacious in-law or nanny suite, and one of the most sought-after layouts in the community. The modern kitchen offers tasteful upgrades and opens into a bright, functional living space. Step outside to a beautifully paved backyard complete with a built-in gazebo perfect for entertaining. The garage features an epoxy flake floor and custom built-in shelving. Conveniently located close to a brand new school, family-friendly amenities, and just a short drive to Hamilton International Airport, this home blends comfort, style, and long-term potential. RENTAL ITEMS: HWT + ERV (id:50886)
RE/MAX Realty Services Inc
26 Moss Boulevard Unit# 34
Dundas, Ontario
Welcome to this bright and spacious 3 bedroom, 2.5 bath condominium offering 1744 sq ft of comfortable living space in one of Dundas' most popular complexes. Perfectly suited for families, professionals, or down sizers, this well maintained home features generously sized principal rooms and a thoughtful layout ideal for both everyday living and entertaining. The main level boasts a large living with skylight, and dining area perfect for hosting, while the functional kitchen offers ample workspace and storage and steps out to a backyard patio overlooking some green space. Upstairs, you'll find three roomy bedrooms, including a primary suite complete with a private 4 piece ensuite w/jetted tub. The finished lower level adds valuable space with a versatile rec-room, ideal for a home office, gym, or media room. Additional features include a jetted tub, video intercom and central vacuum. Enjoy the convenience of a single car garage and the peaceful surroundings of this friendly community. Located just steps from public and and separate elementary schools, the Dundas Valley Conservation area, and the charm of Olde Dundas with it's unique shops. cafes, and restaurants, this home combines comfort, space and lifestyle. Don't miss your chance to own a spacious home in one of Dundas's most desirable locations. (id:50886)
Royal LePage State Realty Inc.
107 Steeles Road
Seguin, Ontario
Tucked into a tranquil private bay on coveted North Lake Joseph, this exquisite property offers a rare blend of serenity, privacy, and luxury. With185 feet of crystal-clear frontage and a gentle slope to the waters edge, this 1.5-acre retreat is a dream come true for those seeking the quintessential Muskoka lifestyle. Enjoy a sand shore, all-day sun and postcard-worthy views from the expansive lakeside deck, where a canopy of mature trees provides the perfect balance of shade and seclusion. Whether you're swimming in the pristine waters or lounging on the dock, the waterfront here is truly exceptional.Completely renovated with a refined, modern aesthetic, the cottage features an open-concept layout flooded with natural light, ideal for entertaining family and friends. With four spacious bedrooms, the interior seamlessly blends relaxed elegance with practical comfort.Step outside to an outstanding outdoor entertaining area over looking a private stream with waterfall, and featuring a full barbecue kitchen, dining space, and living area protected by automated screens ideal for enjoying summer evenings with ease. A detached two-car garage / potential bunkie space adds convenience and additional storage. Located just a short drive from Port Sandfield and Rosseau, this North Lake Joseph gem is your private sanctuary in the heart of Muskoka. This is where unforgettable memories are made. Note. Bylaw frontage 42.4 meters. (id:50886)
Chestnut Park Real Estate





