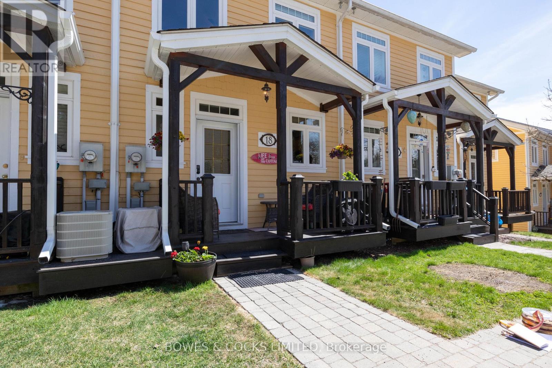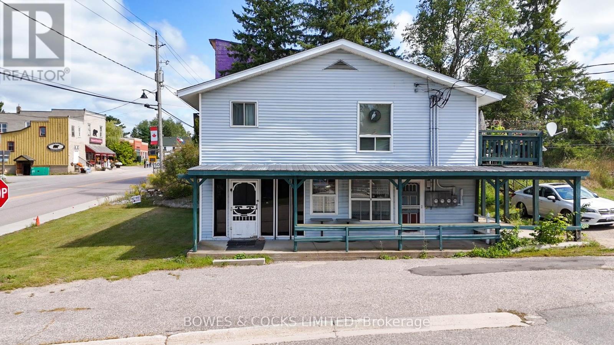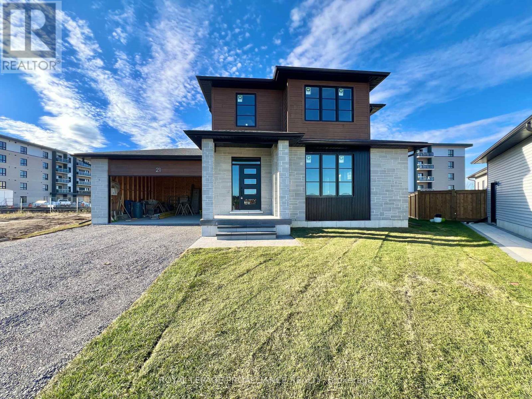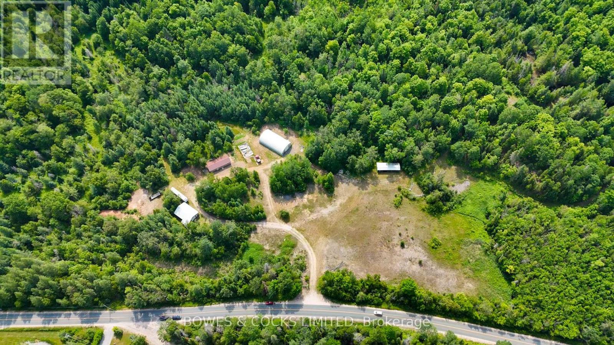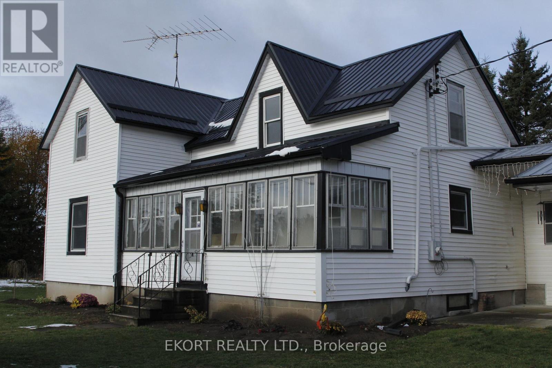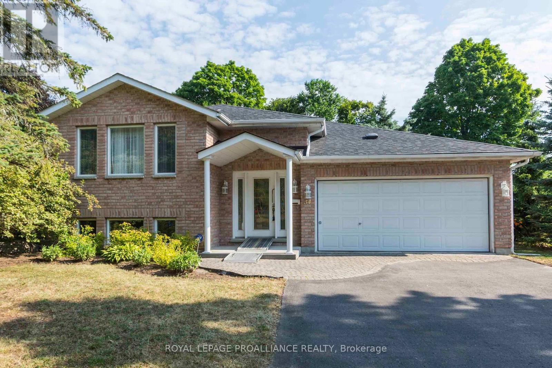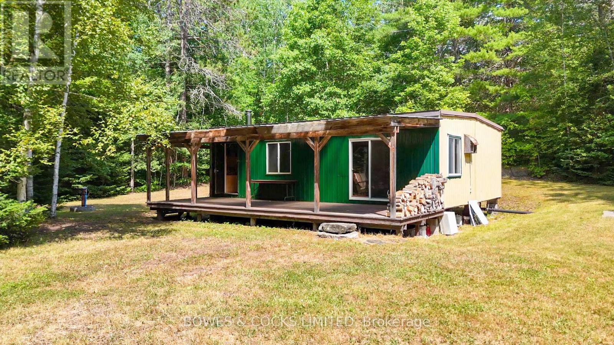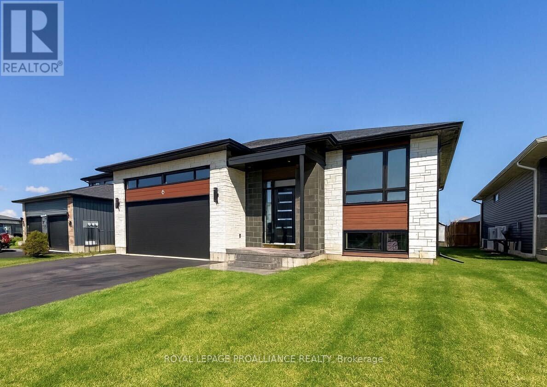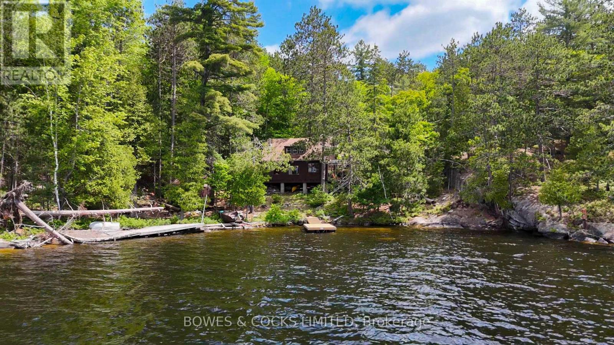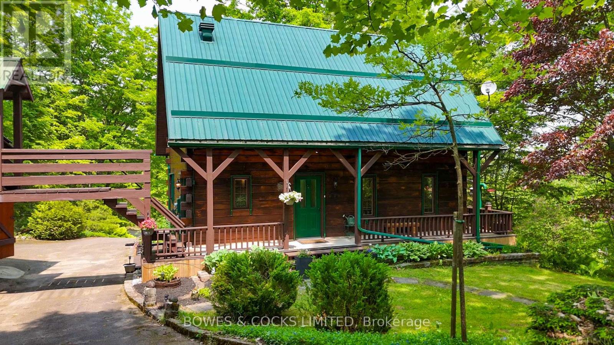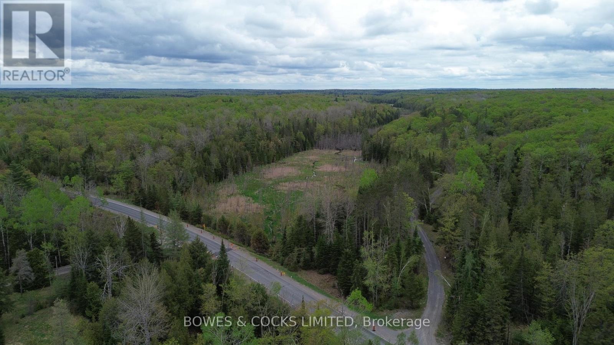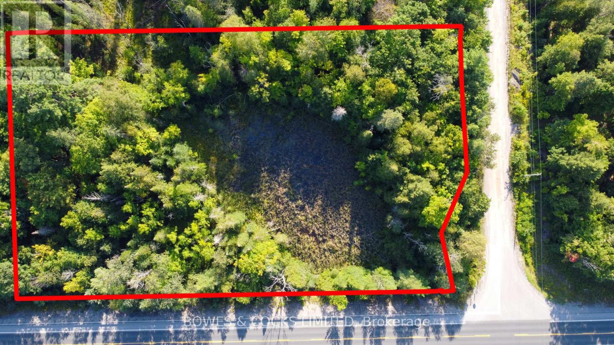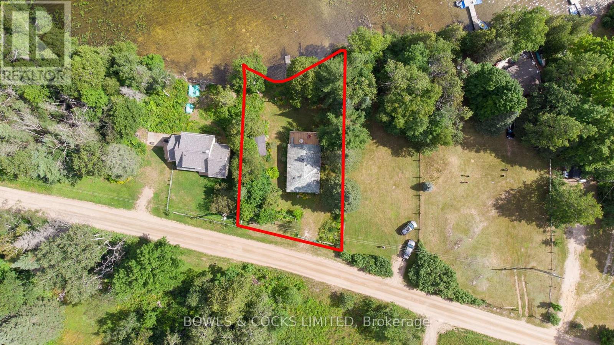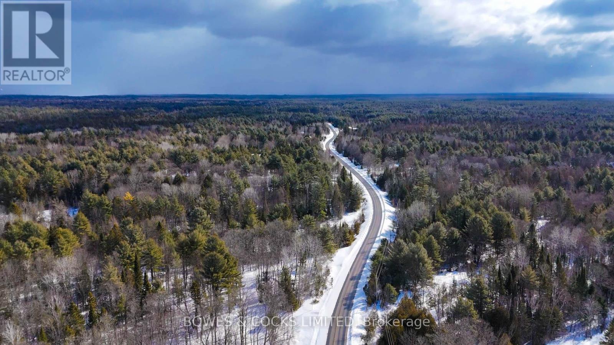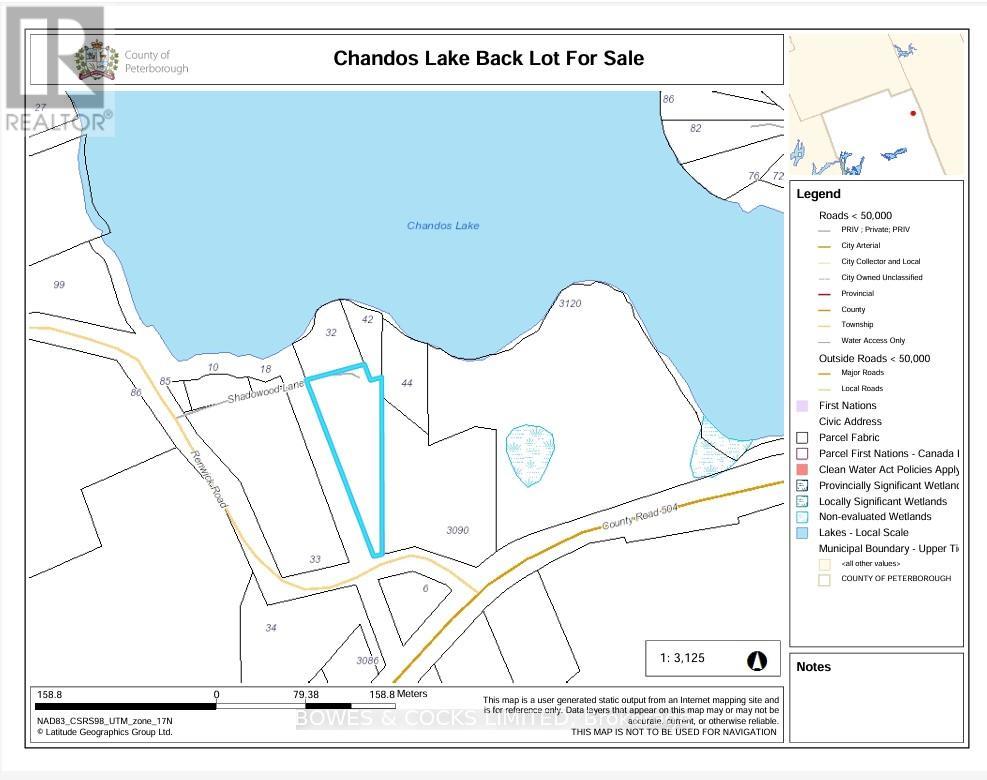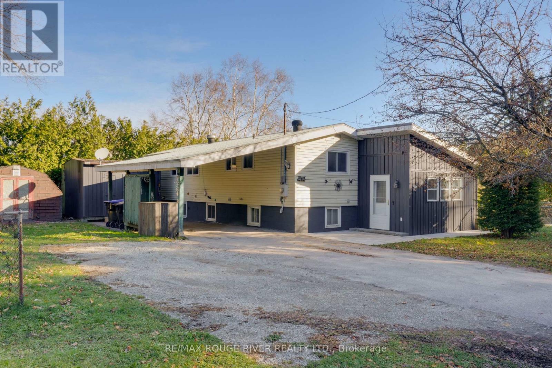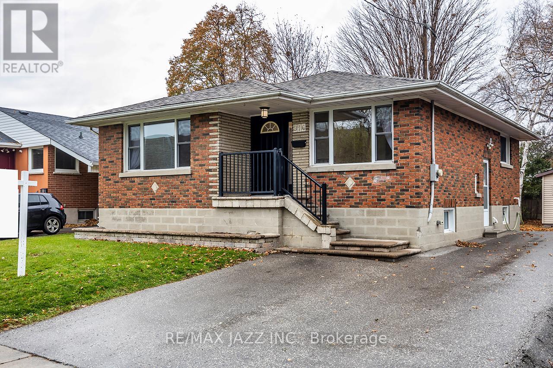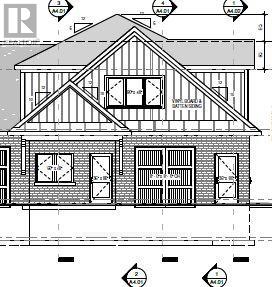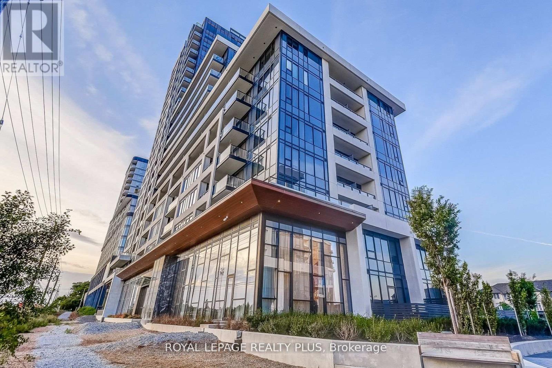18 - 1579 Anstruther Lake Road
North Kawartha, Ontario
The Landing on Anstruther Lake 4-Season Waterfront Condo Living in the Heart of Kawartha Highlands! Welcome to Condo#18 at The Landing, where year-round lakeside living blends seamlessly with the comfort and convenience of condo ownership all set withinthe breathtaking natural beauty of Kawartha Highlands Signature Park. This fully finished 2-bedroom, 2.5-bathroom townhome is move-inready and designed for easy, carefree living. From the moment you step inside, you'll appreciate the attention to detail from the newlyupdated kitchen and freshly painted walls to the upgraded interior doors, trim, and brand-new carpet in the bedrooms. The lower levelfeatures a bright and welcoming recreation room, along with a laundry area, offering extra space for family, guests, or relaxing after a day onthe lake. Step outside and enjoy nearly four acres of beautifully landscaped property that's all part of the community. Your personal boat slipmakes lake access effortless, while the sandy beach area invites you to soak up the sun and swim in the pristine waters of Anstruther Lake.There's a screened-in gazebo for quiet afternoons, and dedicated storage for your kayak or paddleboard when you're not out exploring. You'llalso find a convenient boat launch, horseshoe pits for a bit of friendly competition, and even unlimited internet so you can stay connectedwhen you need to. With a dedicated storage unit, maintenance-free living, and access to a wide range of recreational amenities, Condo #18 atThe Landing is the perfect solution for those seeking all the joys of cottage life without any of the hassle. (id:50886)
Bowes & Cocks Limited
1001310420 Ontario Corporation
7 Old Hastings Road
Hastings Highlands, Ontario
Exceptional investment opportunity in Maynooth! Ideally located in the art-filled Village of Maynooth. This rare Commercial and Residential property offers the perfect blend of lifestyle and income potential. Situated on a busy corner lot along the main street, the main floor commercial space boasts incredible exposure with large windows, built-in display cabinets, a kitchen area, and a convenient 2-piece washroom - an excellent setup for your own business or a tenants'. Above the commercial space, you'll find 2-2 bedroom units along with a 1 bedroom unit on the main floor, giving you flexible options to live in one unit while renting the other, or rent all 4 units for maximum income. With a strong housing demand in the area, this property is positioned to generate steady returns. Maynooth is a vibrant artisan community that draws year-round tourism and is surrounded by pristine lakes and crown lands, making it a hub for recreation and culture. Instead of renting a commercial unit for your business, you can invest in a property that not only supports your entrepreneurial vision but also helps pay for your mortgage. This is more than just a property-it's an opportunity to plant roots in a growing community while securing a smart financial future. (id:50886)
Bowes & Cocks Limited
1001310420 Ontario Corporation
21 Horton Court
Belleville, Ontario
Modern Elegance Meets Superior Craftsmanship - Brand-New Mid-Century Modern Home! Discover the perfect blend of style, quality, and functionality in this brand-new 3-bedroom, 2-storey home, built by a highly respected builder known for exceptional craftsmanship. Located at the end of a quiet cul-de-sac on a spacious pie-shaped lot, this Brookfield model offers privacy, modern design, and a sought-after location. Step inside to a bright, open-concept main floor, where large windows and hardwood flooring throughout create a warm and inviting atmosphere. The gourmet kitchen is designed for both beauty and functionality, featuring quartz countertops, a spacious island, and high-end finishes - perfect for cooking, entertaining, or gathering with family. The adjoining dining and living areas provide a seamless flow, making this home ideal for modern living. Upstairs, you'll find three spacious bedrooms, including a stunning primary suite. The ensuite bathroom is a true retreat, featuring a glass and ceramic shower, adding a touch of luxury to your daily routine. With full upgrades throughout, this home is move-in ready and built to impress. Don't miss your chance to own a beautiful mid-century modern home in an exceptional location! (id:50886)
Royal LePage Proalliance Realty
138 Weslemkoon Lake Road
Tudor And Cashel, Ontario
Set back from the road and tucked behind a beautiful tree line, this 100-acre private retreat offers peace, space, and endless possibilities. Just 700 meters from Hwy 62, 25 minutes to Bancroft, and just over an hour to Belleville, you'll enjoy both privacy and convenience. This newly built 800 sq. ft. home features 2 bedrooms, 2 bathrooms, a brand-new septic system, and a drilled well ready for full-time living or a weekend getaway. The gated entrance opens to a sprawling property rich with open fields, mixed forest, ponds, and private trails. Two incredible outbuildings/workshops provide all the room you could need for storing toys, tackling projects, or creating your dream workspace. The Hastings Heritage Trail runs along the back of the property, while nearby St. Ola Station offers a gas bar, LCBO outlet, homemade pizza, and even ice cream perfect for a quick stop before heading home. Whether you're seeking a peaceful residence or a recreational escape, this 100-acre property combines modern comfort with a natural setting and plenty of room to grow. This property is sold with 2 pin numbers (id:50886)
Bowes & Cocks Limited
1001310420 Ontario Corporation
1172 Salem Road
Prince Edward County, Ontario
BRAND NEW METAL ROOF, PRIMERED & NEW FLOOR THROUGHOUT! If you're handy or a renovator this house keeps getting better and better before closing to take some work off of you yet has a lot of potential to be a great home and for you to build equity! This 5 bedroom 1 bath farm house is looking for new life! The main floor has potential to be opened up (main floor bedroom could be a dining space/office or possibly opened into the main living area as well) and add your choice of paint over the freshly primed walls and you could update or paint the cabinets. . The bathroom is a great size to refinish and with 4 bedrooms on the 2nd floor, the bedroom off the primary could be turned into an on-suite. The main floor laundry offers a lot of space that could be utilized for storage as well as the attached double car garage. There are 3 out buildings on the property, one was used for yard supplies and equipment, one housed chickens, and one could be turned into a guest bunkie or a she/he shed/play house. Great sized yard, very manageable space and country views, nicely located between Belleville/Trenton/Picton and all the county has to offer! (id:50886)
Ekort Realty Ltd.
34 Edgeview Drive
Quinte West, Ontario
Don't miss out on your Opportunity to own this beautiful maintained all-brick home with open-concept design in a sought-after West Trenton location. The main floor boasts gleaming hardwood floors, recessed lighting, M/F laundry, a cozy gas fireplace, and a spacious eat-in kitchen with patio doors leading to a deck complete with a gas BBQ hookup. The fully finished lower level offers two additional bedrooms and a full bathroom featuring a Jacuzzi tub and separate shower. Built by Klemencic Homes, this property is a true pleasure to show and won't be on the market for long. (id:50886)
Royal LePage Proalliance Realty
12916 Highway 28
North Kawartha, Ontario
Discover the perfect outdoor getaway with this unique 10 acre property surrounded by crown land, offering unmatched privacy and direct access to trails throughout that is ideal for hiking, ATV's and snowmobiles. Situated on the property is a well maintained double wide insulted portable with a wood burning stove featuring three bedrooms and one bathroom. Approximately 1 acre has been cleared, offering space for recreation, additional development or simply soaking in the peaceful surroundings. There is a drilled well, septic system and driveway already in place and located minutes away from Eel's Lake and Paudash Lake. This property is perfectly positioned between Apsley and Bancroft for all your shopping needs! Weather your seeking a summer retreat, hunting camp or just a quiet place to escape into nature, this property offers incredible value and potential! Come and experience this for yourself! (id:50886)
1001310420 Ontario Corporation
Bowes & Cocks Limited
6 Horton Court
Belleville, Ontario
**Limited time promotion: with an accepted firm offer in place, the builder will finish one bedroom and one bathroom in the basement at no extra cost** Welcome to your dream home, crafted by none other than Cobblestone Homes, Belleville's most trusted and renowned builder known for quality, elegance, and attention to detail. This modern, spacious home offers the perfect blend of luxury, style, comfort and convenience This beautiful home offers 2 bedrooms and 2 baths with a spacious master ensuite and walk in closet. The coffered ceilings in the living room add elegance and character. The Quartz countertops in the kitchen with a sit up island are perfect for casual dining and entertaining. The large basement windows let ample natural light in, ideal for future basement development. There is a large 2 car garage with a side entrance, Stamped concrete walkway, paved drive and sodded yard. (id:50886)
Royal LePage Proalliance Realty
278 Weslemkoon Lake Wao
Addington Highlands, Ontario
Welcome to 278 Regina Bay, Weslemkoon Lake a rare opportunity to own a charming three-season, water-access cottage surrounded by the natural beauty of hundreds of acres of crown land. This classic retreat offers the perfect balance of rustic charm and outdoor adventure, with a dry boathouse, an updated outhouse, and an outdoor shower for that true cottage experience. Inside, you'll find three cozy bedrooms and an open-concept great room with expansive windows framing breathtaking lake views, flooding the space with natural light and warmth. Outside, large rock outcrops slope gently into the water, ideal for swimming and sunbathing, and there's a sandy, walk-in shoreline by the new dock great for all ages. A full-service marina nearby provides convenient parking and supplies, while the vibrant Weslemkoon Lake community adds to the welcoming cottage lifestyle. This well-loved getaway has been cherished by generations, and now its ready to welcome yours. Load up the car, come explore, and see what makes life on Weslemkoon so special. (id:50886)
Bowes & Cocks Limited
1001310420 Ontario Corporation
19 Ridge Road
Bancroft, Ontario
Nestled on a quiet cul-de-sac just five minutes from downtown Bancroft, this custom-built log home offers a rare combination of rustic charm, modern comfort, and everyday convenience. Surrounded by beautifully landscaped, tree-lined grounds with natural stone accents, this two-storey home features three plus one bedrooms and three bathrooms, making it ideal for families or anyone seeking a tranquil escape with town amenities close at hand. Step inside the spacious main level where a large eat-in kitchen awaits, complete with stainless steel appliances, generous cupboard space, and a walkout to a wraparound deck that overlooks the peaceful, private property. A cozy sitting area, a practical mud and laundry room, and a versatile den or home office complete the main floor, creating a layout that's both functional and inviting. Upstairs, the serene primary suite features a four-piece ensuite, walk-in closet, and a walkout to a Juliette balcony perfect for quiet mornings with a view. The fully finished lower level offers a warm rec room with a woodstove, a workout room or fourth bedroom, a three-piece bathroom, and plenty of storage and utility space. The home is equipped with a forced air electric furnace, HVAC system, steel roof, heated eavestroughs, and a generator hookup to keep you comfortable year-round. A standout feature is the spacious two-storey detached garage and carport with hydro, easily accessed by a double driveway that provides separate access to both the upper and lower levels, offering ample parking and flexible use for vehicles, storage, or workshop space. With municipal services and direct access to the Heritage Trail from your driveway, this property is ideal for nature lovers and outdoor enthusiasts. You're also just minutes away from schools, shopping, golf, lakes, provincial parks, and a variety of trails. (id:50886)
Bowes & Cocks Limited
1001310420 Ontario Corporation
273 Chemaushgon Road
Bancroft, Ontario
Lovely level building lot on Chemaushgon Street in Bancroft. Driveway in, building site cleared. This would be a beautiful location for your new home! (id:50886)
Bowes & Cocks Limited
1001310420 Ontario Corporation
24 Gilmour Lane
North Kawartha, Ontario
Want a beautiful piece of nature close to the public beach and boat Launch on Chandos Lake. This 43 acre property is a lovely treed lot a creek that runs the length of the property at the base of a gorgeous ravine. Perfect for nature lovers, campers and hikers alike. Create your own private trails to explore this wonderful piece of nature. It is close to the town of Apsley, Glen Alda, Chandos and Jack Lake and just a short distance to recreational trails of all types. The property is bound by County Rd 620 to the North and Gilmour Lane runs the length of the property on the Western edge. There is hydro to the property. The property is not insured by the owner, individuals accessing the property do so at their own risk and must be accompanied by an Agent. This property is definitely a beauty and must be seen if you are looking for reasonably priced property to get back to nature! (id:50886)
1001310420 Ontario Corporation
Bowes & Cocks Limited
Con 6 Pt Lt 35 Hwy 28
North Kawartha, Ontario
This 1.69 acre lot has about 374 ft. frontage on HWY 28 and about 200 ft. frontage on Tuckers Rd. The lot has a couple of good building areas on the North and South portions of the lot which are divided by a marshy strip in the middle. There is an old access point from Tuckers Road at the North West end of the property that opens on to a level area that may make a good place to build a home on. It is very close to the OFSC trails and would be a great place to launch snowmobile or ATV adventures from. (id:50886)
1001310420 Ontario Corporation
Bowes & Cocks Limited
197 King Road W
Wollaston, Ontario
New Price New Opportunity! Now offered at an attractive new price, this cherished family cottage on the quiet, no-motor Peter Lake is ready to welcome its next chapter. Tucked just minutes from the heart of Coe Hill, you'll love the convenience of being close to shops, restaurants, trails, and amenities yet still enjoying the peace and privacy of lakeside living. Located on a year-round township-maintained road, this cozy turn-key getaway has been lovingly maintained by one family for decades. The open-concept living space is warm and inviting, perfect for relaxing by the lake or hosting summer get-togethers. With three comfortable bedrooms and a well-equipped bathroom, there's room for everyone to enjoy. Step outside to a beautiful, recently updated deck your front-row seat to peaceful mornings and stunning views of crystal-clear Peter Lake. The surrounding landscape features mature perennial gardens, a charming split rail fence, and plenty of space to unwind. A handy two-part shed provides extra storage for all your cottage toys and gear. With calm waters perfect for swimming, kayaking, paddle boarding, and fishing and no motorboats to disturb the tranquility Peter Lake is a hidden gem. Whether you're looking for a weekend escape or a peaceful seasonal retreat, this property checks all the boxes. Don't miss your chance to enjoy lakeside living with year-round access, just minutes from everything Coe Hill has to offer. Flexible closing options mean you can start making memories sooner than you think! (id:50886)
Bowes & Cocks Limited
1001310420 Ontario Corporation
00 County Road 504
North Kawartha, Ontario
Almost 17 Acres of Forested Paradise Near Apsley! Dreaming of privacy, nature, and convenience? This incredible 17-acre forested lot is the perfect place to build your dream home or getaway retreat! Located less than 2km from the charming village of Apsley, this property offers the best of both worlds seclusion and easy access to amenities. A gated driveway leads to a level building area, ready for your vision. With hydro available at the road, getting started on your build is easy! Enjoy being close to multiple lakes and four-season trails, perfect for outdoor adventures year-round. Practical perks include weekly garbage and recycling pickup, mail delivery, and school bus pick-up right at your doorstep. This is a rare opportunity to own a large, beautifully treed property in a fantastic location. (id:50886)
Bowes & Cocks Limited
1001310420 Ontario Corporation
Pt Lt 21 Con 4 Shadowood Lane N
North Kawartha, Ontario
Build Your Dream Home on this Chandos Lake back lot! Welcome to this incredible vacant lot, perfectly situated with frontage on both Renwick Road and Shadowood Lane. Towering red pines provide a stunning natural backdrop, offering both beauty and privacy. Imagine building your dream home overlooking Gilmour Bay on Chandos Lake, just a short walk to the Gilmour Bay Marina and the beloved Wally's Pub. This is a fantastic community, and we cant wait to welcome you! Practical perks include being on a school bus route, weekly garbage and recycling pick-up, and convenient mail delivery. A driveway entrance from Renwick Road is possible, and there's an unopened road allowance along the west side of the property - right to Chandos Lake! Plus, SR zoning to residential is possible with an application - your neighbors successful application shows it can be done! Don't miss this rare opportunity to create your perfect lakeside retreat. Reach out today for more details! (id:50886)
Bowes & Cocks Limited
1001310420 Ontario Corporation
474 Wardell Street
Tay, Ontario
Welcome to easy living at 474 Wardell St., a charming 2+2 bedroom home on a sun-filled corner lot! You'll love the bright, airy feel the moment you walk in, thanks to the vaulted ceilings and the beautiful sunroom addition-perfect for morning coffees or curling up with a book. The updated kitchen and baths mean everything feels fresh, and with two 3-piece bathrooms, everyone has space to get ready without the morning rush. Step outside and enjoy the large fenced yard, surrounded by mature trees and hedges for privacy. Whether you're hosting a BBQ or letting the dogs run free, it's the kind of outdoor space that just feels good. Located in a friendly small-town community, you've got the Tay Trail, Georgian Bay beaches, the marina, the community center, outdoor rink, library, parks, and more all just a short stroll away. Plus-if you love the outdoors-this is a dream spot: ATVing, boating, fishing, swimming, hiking, cycling, snowmobiling, skiing, and golfing are all close by. With a durable metal roof and a quick drive to Midland, Orillia, or Barrie, this home is a fantastic pick for first-time buyers or anyone ready to downsize without giving up comfort. (id:50886)
RE/MAX Rouge River Realty Ltd.
314 Jackson Avenue
Oshawa, Ontario
Perfect for first-time buyers, multi-generational families, or investors seeking solid rental income - this detached legal 2-unit bungalow offers comfort, versatility, and peace of mind with a City-issued secondary suite certificate. The main-floor unit features 2 bright and large bedrooms, an updated 4-piece bath, and convenient in-suite laundry. The eat-in kitchen overlooks the beautifully landscaped back yard, while new flooring and modern finishes throughout give the space a warm, move-in-ready feel. The lower suite provides exceptional flexibility with its 1-bedroom-plus-den layout (previously used by tenants as 2 bedrooms), two separate walk-outs, private laundry, and large storage. Perfect for extended family or tenants to help offset your mortgage - each level feels completely independent yet cohesive under one roof. Outside, the property shines with great curb appeal, a large private backyard, and a spacious shed for added storage or hobby use. The driveway accommodates parking for up to four cars, a rare find in this quiet, family-friendly neighbourhood. Located just steps to Chopin Park and within minutes of schools, shopping, and easy 401 access, this home offers the best of both worlds - a peaceful setting with unbeatable convenience. Whether you're looking to live in one unit and rent the other, share the home with loved ones, or add a high-demand duplex to your investment portfolio, this property delivers excellent long-term value. Quiet location, great lot, two self-contained units, and tremendous upside - this one checks all the boxes. This home is virtually staged. (id:50886)
RE/MAX Jazz Inc.
327 Arthur Street
Wellington North, Ontario
Brand new 2 bed, 1 bath townhouse with attached garage for rent in Mount Forest. This beautifully built home includes 6 brand new appliances, in floor heating, covered deck and a backyard! Walking distance to the hospital, medical center, arena and downtown. (id:50886)
Century 21 Heritage House Ltd.
329 Arthur Street
Wellington North, Ontario
Brand new 2 bed, 1 bath townhouse with attached garage for rent in Mount Forest. This beautifully built home includes 6 brand new appliances, in floor heating, covered deck and a backyard! Walking distance to the hospital, medical center, arena and downtown. (id:50886)
Century 21 Heritage House Ltd.
325 Arthur Street
Wellington North, Ontario
Brand new 2 bed, 1 bath townhouse with attached garage for rent in Mount Forest. This beautifully built home includes 6 brand new appliances, in floor heating, covered deck and a backyard! Walking distance to the hospital, medical center, arena and downtown. (id:50886)
Century 21 Heritage House Ltd.
323 Arthur Street
Wellington North, Ontario
Brand new main floor end unit 2 bed, 1 bath townhouse with attached garage for rent in Mount Forest. This beautifully built home includes 6 brand new appliances, in floor heating, covered deck and a backyard! Walking distance to the hospital, medical center, arena and downtown. (id:50886)
Century 21 Heritage House Ltd.
2a01 - 7215 Goreway Drive
Mississauga, Ontario
Perfect Opportunity To Start Your Own Business Or To Do Investment In Very Busy Mall. The Unit Is Suitable For Small Business Like Accountant ,lawyer or travel agent etc. Huge Traffic Due To Many Anchor Stores LCBO, Drug Store, Fresh-Co, All Major Banks And Main Bus Terminal For Airport, Toronto Mississauga & Brampton Transit. The Best part: Free wi-fi, Utilities, Cleaning and Garbage removal at no additional cost. Unit is Vacant and ready for you to move in and start your business (id:50886)
RE/MAX Gold Realty Inc.
2202 - 3220 William Coltson Avenue
Oakville, Ontario
Welcome to the highly sought-after Upper West Side Condos in North Oakville. This stunning penthouse suite offers 2 spacious bedrooms and 2 full bathrooms, designed with modern living in mind. Enjoy the convenience of 1 parking space and 1 locker, along with keyless entry, smart home technology, and concierge security service for peace of mind. Being a penthouse, this suite boasts 9ft ceilings and larger doors, creating a sense of openness and sophistication throughout. Step inside and be impressed by over $23,000 in upgrades including sleek quartz countertops, upgraded cabinetry, stylish laminate flooring, pot lights in the kitchen, custom backsplash, an upgraded sink, and top-of-the-line stainless steel appliances. Internet is also included for your convenience. The open-concept layout flows seamlessly, filled with natural light, and opens to breathtaking penthouse views of acres of lush greenspace. This luxury building is equipped with outstanding amenities to enhance your lifestyle: a fully outfitted fitness centre, elegant party rooms, inviting lounges, a rooftop patio with BBQs, and even a convenient pet wash room. Whether entertaining or relaxing, every detail has been thoughtfully designed. The location is second to none nestled in a vibrant community with close proximity to top-rated schools, shopping, restaurants, and quick access to Highways 403 and 407, making commuting effortless. This is a rare opportunity to own a beautifully upgraded penthouse in one of Oakville's most desirable developments. Perfect for professionals, downsizers, or anyone seeking a modern, maintenance-free lifestyle without compromise. (id:50886)
Royal LePage Realty Plus

