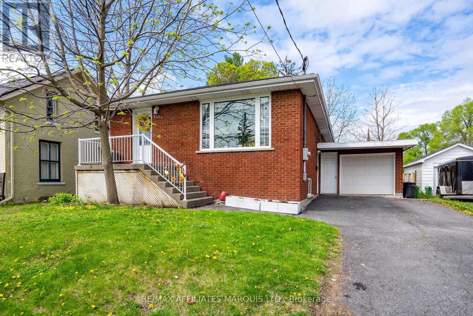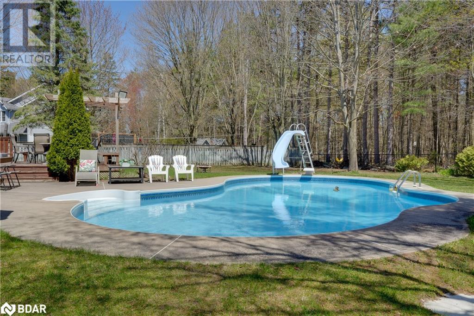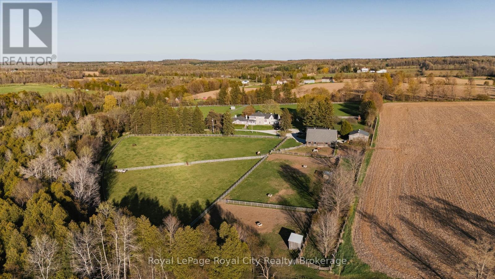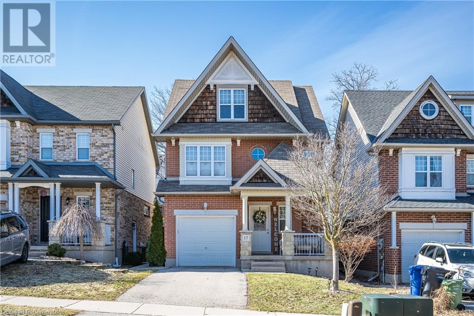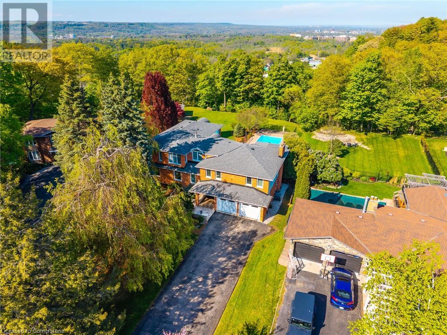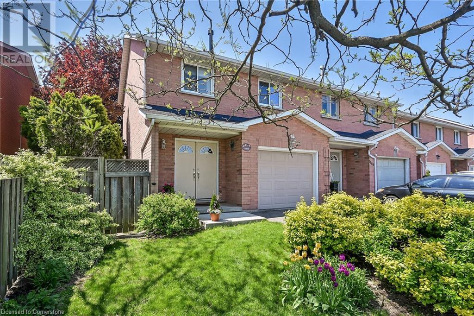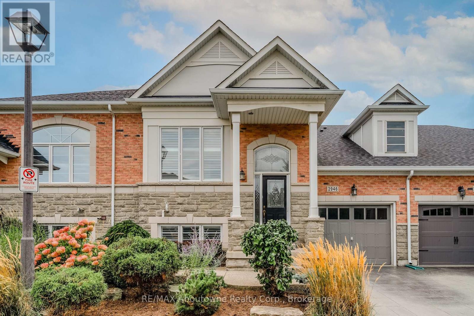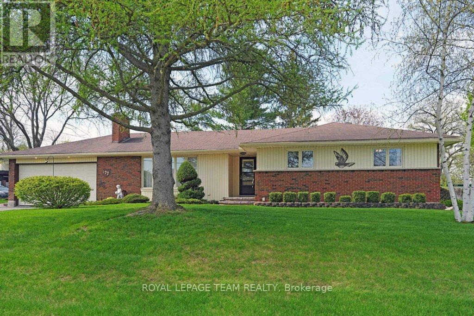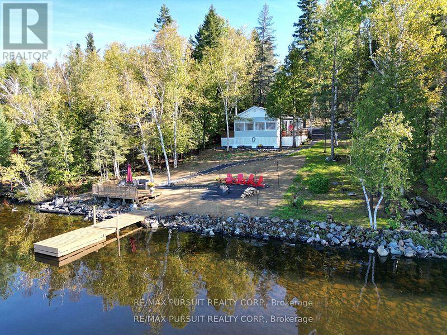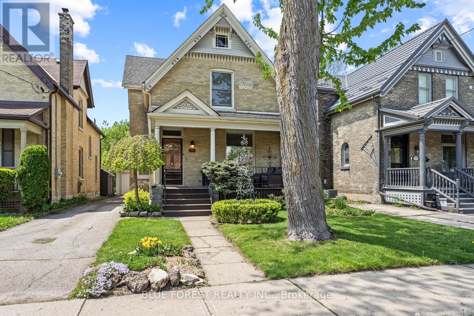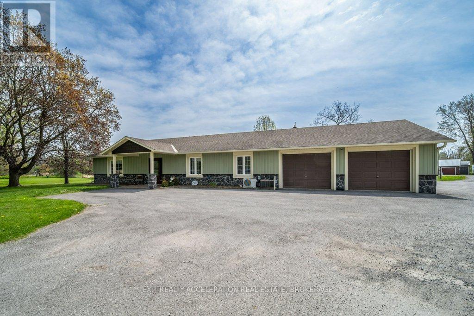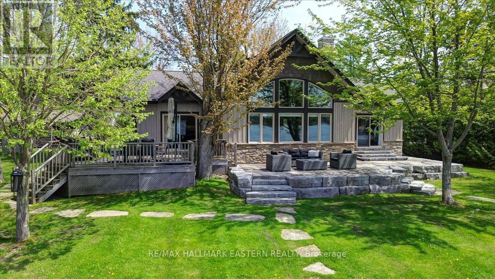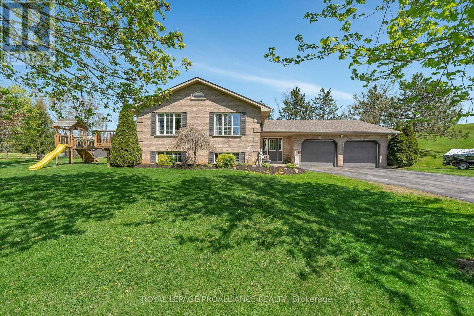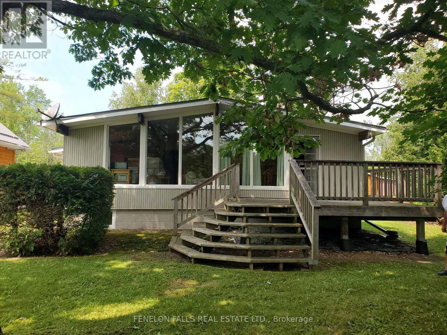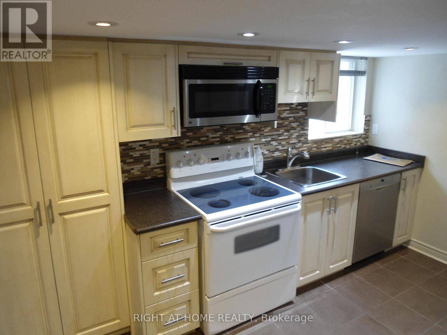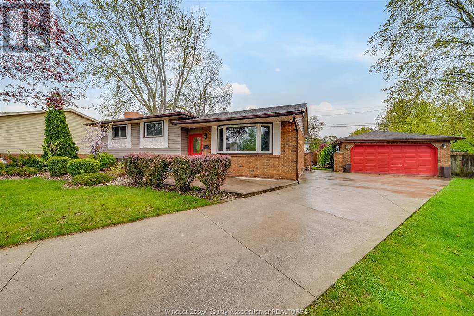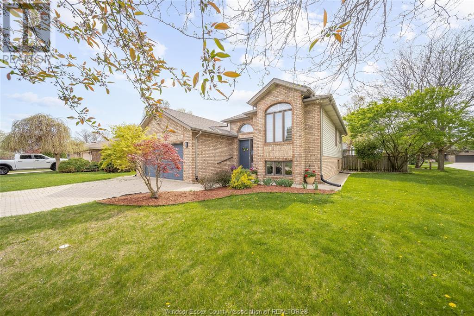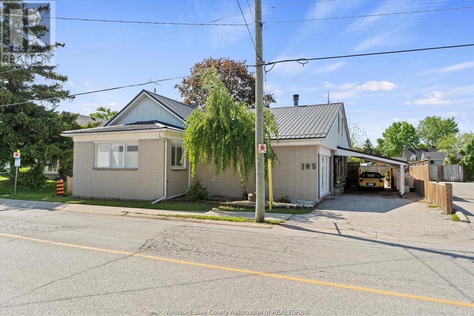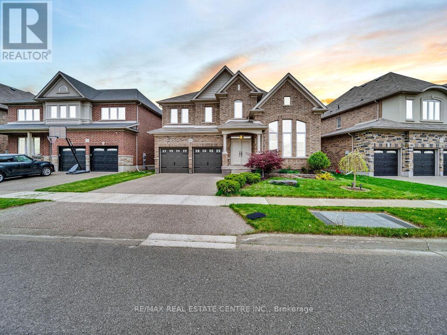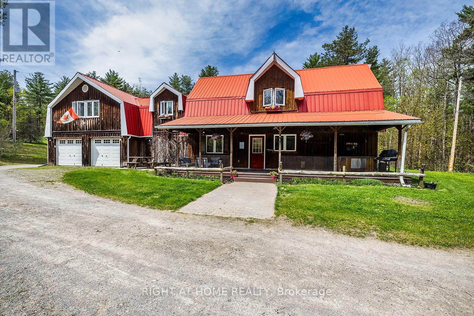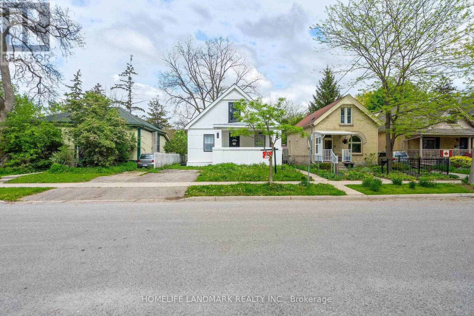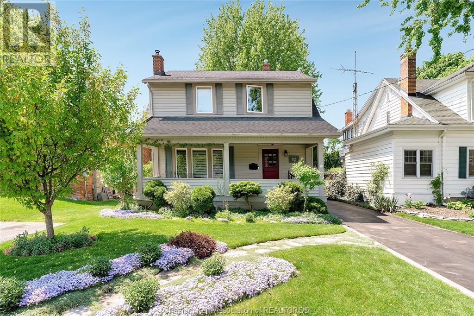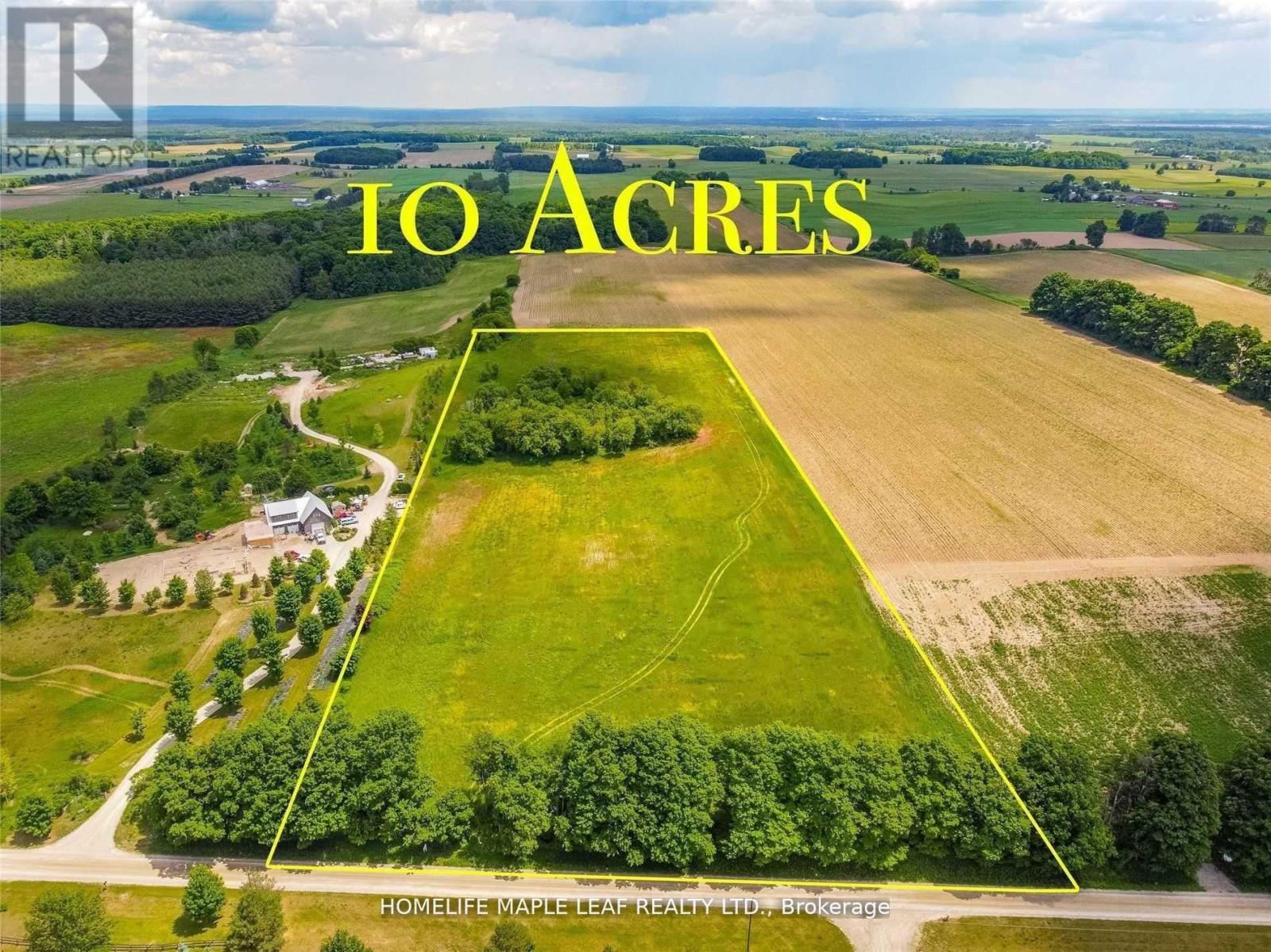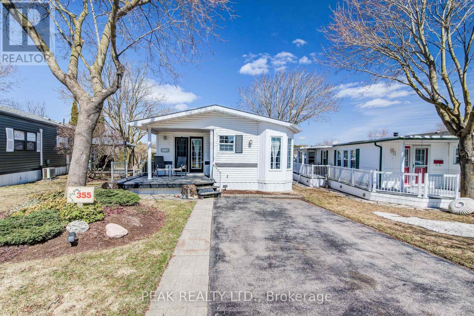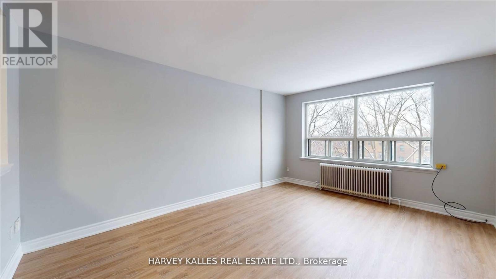828 Augustus Street
Cornwall, Ontario
Located at 828 Augustus Street in Cornwall, this well-maintained home offers 3+1 bedrooms and 1.5 bathrooms, providing flexible living space for families or investors. The main floor features a cozy living room currently used as a dining room, along with a spacious eat-in kitchen. The fully finished basement extends the living area with a recreation room, an additional bedroom, and a combined laundry, bathroom, and storage room. An attached single-car garage adds convenience and extra storage. Comfort is ensured with forced air natural gas heating and central air conditioning. Currently occupied by great tenants, this property presents an excellent opportunity for both homeowners and investors alike. Please allow 24hr irrevocable on all offers. (id:50886)
RE/MAX Affiliates Marquis Ltd.
21 Mary Jane Road
Tiny Twp, Ontario
Welcome to your dream retreat in the heart of Tiny Township! This beautifully maintained 4-bedroom ranch bungalow offers the perfect blend of classic charm and modern comfort, making it an ideal home for families, retirees, or anyone looking to enjoy a relaxed lifestyle close to nature. Step inside to a bright, open-concept living and dining space designed for both everyday living and entertaining. The kitchen is as functional as it is stylish, featuring granite countertops, rich cabinetry, and gleaming hardwood and ceramic floors that run throughout the main level. The layout is spacious and thoughtfully designed, offering comfort and ease in every corner. The private primary suite offers a tranquil escape with a full ensuite bathroom, while three additional bedrooms provide flexibility for guests, a home office, or growing families. The fully finished basement adds incredible value, featuring a cozy fireplace, bar area, and abundant storage space including a large cold cellar, perfect for wine lovers or preserving garden harvests. Step outside to your personal backyard oasis. Lounge by the inground pool, relax under the pergola, or entertain on the large deck surrounded by mature trees that provide beauty and privacy. Its the ultimate space for summer gatherings, peaceful mornings, or evenings under the stars. This home also includes a double garage and is located just minutes from the sandy beaches and clear waters of Georgian Bay. Whether you're into boating, beachcombing, snowmobiling, or simply soaking in the natural beauty, the area has something for everyone. Why Tiny/Wyevale? Known for its small-town charm and year-round outdoor recreation, Tiny Township is a hidden gem in Ontario's sought-after cottage country. With proximity to Midland, Wasaga Beach, and the GTA, plus local shops, trails, and a strong sense of community this is a place where life slows down and quality of living takes center stage. (id:50886)
Engel & Volkers Barrie Brokerage
5228 First Line
Erin, Ontario
Nestled on a picturesque lot in the charming small town of Erin, this exquisite estate spans 71.91 acres of meticulously cultivated farmland. The property boasts a private pond, outbuildings, and lush pastures. The original stone farmhouse from 1861 has been thoughtfully preserved with stone feature walls blending the old with timeless updates. This home includes a three-bed, two-bath suite with walk-out basement, creating two self-sufficient dwellings, ideal for multigenerational living. Upon entering, guests are welcomed into a meticulously designed interior filled with natural light and elegant hardwood floors.The chef's kitchen is the heart of this home, fit with white cabinetry, sleek countertops, and a charming farmhouse sink. A formal dining room, accommodating eighteen guests, offers a remarkable setting for gatherings, framed by large windows with sweeping field views. Multiple living spaces, including a rustic great room with exposed stone and a cozy den, provide an atmosphere of warmth and comfort. Upstairs, the spacious primary suite includes a five-piece en-suite and a walk-in closet. Just off this, find three beautifully appointed guest rooms.The backyard is an entertainer's paradise, featuring an in-ground pool, lounging areas, and a landscaped patio. Enhancing the estate are substantial outbuildings, including a 30x34ft drive shed with a ten-foot sliding door, concrete floor, insulated walls, and hydro. The 50x35ft horse barn features 8 stalls [potential for 9], a feed/tack room, and StableComfort mats in each. Four large summer grazing paddocks and three small winter paddocks, all with run-in sheds, complete the setup. It has front and rear access, a hay loft for 1,000 bales, and a second story for storage. The 40x35ft garage, part of the original farm, was re-shingled in 2025 and newly sided. Chestnut Ridge Farms is a once-in-a-lifetime opportunity that epitomizes country living, offering space to breathe, grow, and put down your roots. (id:50886)
Royal LePage Royal City Realty
98 Mccarron Crescent
Waterloo, Ontario
This exceptional 2100+ sq. ft. two-storey residence in prestigious Beechwood South combines luxury, comfort, and modern convenience on a peaceful crescent. The fully fenced backyard retreat features an expansive deck, private hot tub, and heated above-ground poolperfect for entertaining or quiet relaxation. Natural sunlight bathes this secluded outdoor oasis, creating an ideal atmosphere for summer gatherings. The front living room showcases California shutters and provides an ideal space for a home office. The kitchen boasts quartz countertops, newer appliances, with convenient access to the backyard through sliding doors installed in 2020. A stylish family room with modern wood doors creates perfect flow between entertaining spaces. Throughout the home, engineered hardwood and tile flooring compliment cozy carpeting in 3 bedrooms and on the stairs, creating a warm, inviting atmosphere. With 5 bedrooms and 4 bathrooms, this home accommodates diverse family needs:Primary bedroom suite with ensuite bathroomPrivate in-law suite (completed 2014) with second kitchen4-piece bathroom, bedroom, and living spaceCompletely remodeled lower level with updated windowsbasement cold room with freezerNew concrete walkways and patio (2024)High-efficiency furnace and central air (2022-2023)Landscaped front garden (2023)Leaf guard eaves (2021-2022)Vinyl pillars and front door (2018)Roof and driveway (2017)Updated garage keypad and door motor Beechwood South residents enjoy:Outdoor community swimming poolTennis and pickleball courtsClose proximity to University of Waterloo, top-rated schools. This move-in ready home offers the rare opportunity to embrace the Beechwood South lifestyle with nothing to do but unpack and enjoy! (id:50886)
RE/MAX A-B Realty Ltd
1050 Packers Bay Road
Muskoka Lakes, Ontario
Lake Life awaits! 1050 Packers Bay Road offers 4 season living on the shores of Lake Muskoka. The 4 bedroom, 2 bath home or cottage features 145' of sandy SW facing frontage on a gently sloping lot. The property features a double detached garage, a generac back up generator, a main floor primary suite and a walkout basement. The open concept layout boasts a spacious kitchen with lots of cabinets and a large island, there is a walkout to the front deck for seamless indoor/outdoor living. The basement has a walkout lakeside and plenty of room to make it your own, whether it be a rec room, additional bedrooms, home gym or cozy family room. Don't let this well addressed property slip through your fingers, book your showing today. (id:50886)
Royal LePage Lakes Of Muskoka Realty
17 Darnell Road
Guelph, Ontario
This house is surrounded by vast forests and parks, offering a serene and picturesque environment. It is conveniently located near Highway 6, providing easy access to Highway 401. Super Bright South End Home Steps To Rickson Ridge School, Close to the University of Guelph and all essential amenities. This home was totally renovated recently, . The spacious and bright main floor features an open-concept layout. The living room enjoys excellent natural light, while the kitchen has been upgraded with elegant white cabinetry and high-end quartz countertops, seamlessly connecting to a dining area with a high ceiling for added comfort. The dining area leads to a beautifully landscaped backyard, which includes a swimming pool, a concrete patio, and stone steps. Throughout the house, high-quality hardwood flooring is used extensively—there is no carpet. The primary bedroom is generously sized, featuring a walk-in closet and an en-suite bathroom. The two additional bedrooms are also very spacious. On the third floor, there is an extra loft space that can serve as an office or an additional bedroom. Plumbing connections for future modifications have been pre-installed. Most of the appliances have been replaced within the past two years. (id:50886)
Solid State Realty Inc.
254 Middleton Street
Zorra, Ontario
Embrace comfort and convenience at 254 Middleton St, Thamesford a freshly constructed 2-bedroom, 2-bathroom townhome available for rent. This property offers approximately 1500 sqft of living space designed with modern lifestyles in mind, ideal for small families or couples seeking quality living. Nestled in the welcoming community of Thamesford, the location of this home is perfect for those who appreciate a blend of tranquillity and easy access to local amenities. Living here puts you within a short walk to South Lions Park and the Thamesford Recreation Centre. The interiors boast spacious rooms with contemporary finishes, ensuring a comfortable and stylish environment. Notable features include a well-appointed kitchen with modern appliances, a cozy living area perfect for family gatherings, and a private backyard space suitable for personal leisure or hosting friends. Two parking spaces add to the convenience, and the proximity to local transportation and main roads makes commuting a breeze. This home is not just a place to live, but a chance to be part of a vibrant community and make lasting memories. (id:50886)
Century 21 First Canadian Corp
17 Darnell Road
Guelph, Ontario
This house is surrounded by vast forests and parks, offering a serene and picturesque environment. It is conveniently located near Highway 6, providing easy access to Highway 401. Super Bright South End Home Steps To Rickson Ridge School, Close to the University of Guelph and all essential amenities. This home was totally renovated recently, . The spacious and bright main floor features an open-concept layout. The living room enjoys excellent natural light, while the kitchen has been upgraded with elegant white cabinetry and high-end quartz countertops, seamlessly connecting to a dining area with a high ceiling for added comfort. The dining area leads to a beautifully landscaped backyard, which includes a swimming pool, a concrete patio, and stone steps. Throughout the house, high-quality hardwood flooring is used extensively—there is no carpet. The primary bedroom is generously sized, featuring a walk-in closet and an en-suite bathroom. The two additional bedrooms are also very spacious. On the third floor, there is an extra loft space that can serve as an office or an additional bedroom. Plumbing connections for future modifications have been pre-installed. Most of the appliances have been replaced within the past two years. (id:50886)
Solid State Realty Inc.
6942 Barrisdale Drive
Mississauga, Ontario
For more info on this property, please click the Brochure button. Rarely offered corner lot Executive Home in an exclusive enclave on one of the most sought after streets in Meadowvale! Wide lot with mature trees around the property give a cottage-like feel, offering privacy and shade. Close access to major highways (401, 403, 407, QEW) and international airport. Steps from GO train, GO and MiWay bus stops. Walking distance to schools, shopping plazas, places of worship, Lake Aquitaine park and trails, Meadowvale Theatre and Meadowvale Community Centre. Formal living and dining rooms w/ bay window and French doors, open concept kitchen to sunken family room w/ wood-burning fireplace and main fl. laundry room. Four spacious bedrooms, huge master w/ bay window, walk-in closet, and 5-pce ensuite (incl. bidet). A Separate Entrance to the basement from the side yard leads to two larges room for additional living space, a renovated 2-pce washroom, a separate shower room, and plenty of storage w/ separate furnace and cold rooms. A wide, gently sloping lot with abundant room for gardens, entertaining and play. Two walkouts to the 50' deck with hookup for natural gas BBQ makes this home an entertainer’s delight. You can put in an above-ground pool that can be accessed from the deck (previous' oval pool removed 2024), or add stairs to a new garden/patio. The side yard is like a 2nd backyard with lots of room to play, garden, or landscape. Owner updates include: flooring, bathrooms, kitchen cabinets and granite counter, windows/sliding doors, central vacuum, nat. gas furnace and central air conditioner, roof shingles, landscaping, deck and fences, siding, driveway walkways. Spare flooring (hardwood, tile) is available. (id:50886)
Easy List Realty Ltd.
3312 Carding Mill Trail
Oakville, Ontario
Discover this stunning 3-storey executive townhome, offering over 2,000 square feet of well-designed living space. Built in 2019, this home exudes sophistication with soaring 9-ft ceilings, premium wide-plank laminate flooring, and a grand oak staircase, seamlessly connecting each level. The heart of this home is the beautifully upgraded kitchen, where style meets function. It features extended cabinetry, sleek quartz countertops, a designer backsplash, a spacious centre island, and premium stainless steel appliances perfect for both entertaining and everyday living. This home offers four generously sized bedrooms and three full bathrooms, including a convenient ground-floor bedroom with a private ensuite ideal for guests, in-laws, or a home office. The spacious primary suite on the upper level provides a serene retreat, complete with a luxurious ensuite featuring a frameless glass shower and sleek modern finishes, creating a spa-like escape after a long day. Situated in a family-friendly neighborhood close to Highway 5, 407, shopping, parks, and highly rated schools, this home offers the perfect blend of comfort, elegance, and convenience. Schedule your private showing today and experience this exceptional property firsthand! (id:50886)
RE/MAX Escarpment Realty Inc.
887 Montgomery Drive
Ancaster, Ontario
Discover your dream home in prestigious Ancaster Heights! Welcome to this one-of-a-kind grand residence, boasting over 4,200 square feet of luxurious living space. As you step through the large foyer, you'll find a family room featuring a wood burning fireplace, perfect for relaxation. The elegant formal living room offers a gas fireplace, while the dining room sets the stage for memorable gatherings. Experience the breathtaking sunroom with floor-to-ceiling windows, showcasing views of your spectacular private backyard – a true oasis! Nestled on a pie-shaped lot that’s 150 feet wide across the back, you'll enjoy an inground heated pool, two sheds equipped with electricity and ample outdoor space for entertaining and family fun. This home offers 4 spacious bedrooms, including 2 primary suites one of which has a gas fireplace and each with their own ensuite bathroom and walk-in closets. The lower level rec room and a home office (or 5th bedroom) with oversized windows provide additional versatility to suit your lifestyle and loads of natural light. With stunning views of Tiffany Falls Conservation Area and the Bruce Trail right at your doorstep, outdoor enthusiasts will love this location. Situated on a highly sought-after street that ends in a peaceful cul-de-sac, you’re just a short walk to The Village for unique shopping and dining experiences. Don’t miss this incredible opportunity to own a piece of paradise in Ancaster Heights! Don’t be TOO LATE*! *REG TM. RSA. (id:50886)
RE/MAX Escarpment Realty Inc.
1182 Upper Wentworth Street
Hamilton, Ontario
WELCOME TO 1182 UPPER WENTWORTH STREET! An excellent home for commuters and for your growing family! 3 good sized bedrooms and 3 full bathrooms are featured in this clean, move-in ready, end unit, all brick, freehold townhome. The cozy family room has a gas fireplace and a lovely 3 piece bathroom with walk-in shower, and the large yard is fully fenced. Including the garage, there are 4 parking spots. The large front porch and double door entry welcomes you into the large foyer with ceramic tile floors, garage entry door and double wide wood stairs to the home. The kitchen has crown moulding, good cabinet space, appliances, a window over the sinks and has a good sized dining area. Low maintenance flooring and sliding patio doors to the backyard are featured in the living room where you'll find more crown moulding. The primary bedroom is on its own level, affording lots of privacy, and has a skylight at the landing, double door entry, vault ceiling and a nice 3 piece bathroom with soaker tub. Two more bedrooms, just a few steps up from here, offer good closet space including a walk-in. Crown moulding is also featured in the 4 piece bathroom. Located right across from McQuesten Park, steps to Limeridge Mall and much more shopping available in the neighbourhood. Immediate access to the Lincoln M Alexander Parkway makes this the ideal home for commuters. If convenience and location is important to you, don't miss your opportunity to be a part of this neighbourhood! (id:50886)
RE/MAX Escarpment Realty Inc.
2946 Singleton Common
Burlington, Ontario
Welcome to this stunning freehold raised bungalow, perfectly situated on a peaceful lot backing onto serene green space. Boasting approximately 2,215 square feet of beautifully finished living space, this 2-bedroom, 3-bathroom home combines elegance, comfort, and functionality. The open-concept main level features hardwood flooring, soaring 9-foot ceilings, and an abundance of natural light throughout. The modern white kitchen is a chefs delight, complete with stainless steel appliances, granite countertops, and a spacious pantry. Entertain with ease in the generous living and dining areas, which flow seamlessly to a private backyard oasis. The primary suite offers a tranquil escape, highlighted by a luxurious 5-piece ensuite and a walk-in closet. A second bedroom, full 3-piece bath, and convenient main-floor laundry complete the main level. The bright walk-out lower level is ideal for relaxation or entertaining, featuring large windows, a cozy family room with gas fireplace, a 4-piece bathroom, a versatile den, and plenty of storage space. Outside, enjoy a single-car garage with excellent storage, a stamped concrete driveway, and a beautifully landscaped backyard with a large wood deck, aggregate concrete patio, and low-maintenance perennial gardens. Located in the highly sought-after Millcroft community, this home is close to all amenities while offering a quiet, nature-filled setting. Recent updates include a new furnace and air conditioner (2022), as well as updated shingles (2019). (id:50886)
RE/MAX Aboutowne Realty Corp.
335 Matheson Drive
Pembroke, Ontario
Welcome to this beautifully designed townhome built within the last decade, featuring a sleek grey stone exterior and attached garage. A warm and practical entrance invites you inside, offering convenient main floor laundry and direct garage access. Upstairs, enjoy 9' ceilings that enhance the sense of space. The kitchen is a standout with quartz countertops [2018], tall upper cabinets, a pantry, and a stunning backsplash. The open layout flows into the dining and living areas, perfect for entertaining or relaxing at home. Patio doors lead to a low-maintenance backyard complete with a composite deck, BBQ gas hook-up, PVC fencing, and room for a garden, ideal for gatherings or quiet evenings. The primary bdrm is sizeable and has an ensuite as well as a walk-in closet. Second bedroom is also well sized. The finished lower level adds valuable living space with a rec room, flexible den/office area, third bathroom with a jacuzzi tub, and a large utility room offering ample storage. This thoughtfully designed home maximizes space and function while delivering modern style and comfort. Located within walking distance to Pembroke Mall and minutes from the hospital, everything you need is close at hand. Move-in ready and packed with features, don't miss your chance to call this beautiful townhome yours - just pack your bags! (id:50886)
RE/MAX Pembroke Realty Ltd.
177 Stevenson Crescent
Renfrew, Ontario
Welcome to 177 Stevenson Crescent - A Charming Bungalow in a Sought-After Neighbourhood. This beautifully maintained 3+1 bedroom, 3-bathroom bungalow is nestled in one of the area's most desirable communities. From the moment you arrive, you'll be greeted by exceptional landscaped curb appeal that sets the tone for the warmth and care found throughout the home. Step inside to discover a welcoming and functional layout, featuring a bright main floor with laundry for added convenience. The primary bedroom offers a private 3-piece ensuite, creating a peaceful retreat. One of the standout features of this home is the stunning sunroom, complete with a cozy fireplace and walls of windows that invite natural light and overlook the expansive backyard ideal for relaxing or entertaining in all seasons. The fully finished lower level boasts a spacious rec room, perfect for movie nights, game days, or casual gatherings. And for a bit of fun? It includes a pool table - Rack 'em and lets play! Whether you're looking to downsize without compromising space or seeking a family home in a well-established neighborhood, 177 Stevenson Crescent has it all. Don't miss your chance to own this warm, inviting home (id:50886)
Royal LePage Team Realty
A30 Portage Bay Road \"a\" Road
Timiskaming, Ontario
Bright and Fresh Waterfront cottage! This is an ultra rare offering with a super pretty three season cottage only outmatched by the tremendous waterfront scenery. A fantastic renovation has been done here with a thoughtful development of the waterfront for full enjoyment. The property is large and open with a gradual slope to gorgeous Portage Bay on the Montreal River. This property is ready for enjoyment now, is close to Town on an excellent four season road and is ready for your viewing. ** This is a linked property.** (id:50886)
RE/MAX Pursuit Realty Corp.
793 Hellmuth Avenue
London East, Ontario
Welcome to this beautifully maintained 4-bedroom, 2-bath yellow brick home nestled in the heart of Old North. Situated on a family-friendly street just steps from some of the city's top schools, this home exudes warmth and timeless charm. Inside, you'll find four spacious bedrooms upstairs and a thoughtful main-floor addition that expands the living space. The custom kitchen, fully renovated in 2021, features elegant quartz countertops and opens into two inviting living areas with views of the lush, lovingly tended garden- an oasis of colour and calm. With both front and back porches perfect for morning coffee or evening gatherings, and a single garage ready to become a gardeners workshop or creative haven, this home offers a rare blend of beauty, functionality, and community. (id:50886)
Blue Forest Realty Inc.
8738 County Road 2
Greater Napanee, Ontario
Welcome to your private 10-acre waterfront estate just minutes from Napanee, where luxury, space, and nature come together in perfect harmony. This exceptional property offers not just one, but two fully equipped homes, making it ideal for multi-generational living, guest accommodation, or income potential. The main residence is a spacious and well-appointed three-bedroom, three-bathroom home that offers comfort and function across every inch. A charming enclosed sun porch provides year-round views of the sweeping grounds, while the above-ground pool with a surrounding deck offers a perfect place to relax and take in the serenity of the landscape. Inside, generous living spaces blend effortlessly with scenic views, and thoughtful finishes throughout create a warm, inviting atmosphere. A short distance from the main home, the second house provides a private retreat of its own, featuring one bedroom and one and a half bathrooms. Ideal for guests or as a potential rental, it offers comfort, privacy, and a full complement of amenities to meet every need. For equestrian lovers or those seeking additional lifestyle flexibility, the estate includes an impressive indoor riding arena complete with stables. Multiple garages and well-maintained outbuildings provide ample storage, workspace, and functionality for hobbyists, collectors, or agricultural use. At the water's edge, a screened-in gazebo invites quiet evenings with panoramic views, while the private dock equipped with a boat lift and rail system ensures easy access for boating and waterfront adventures. Whether you're looking for a peaceful retreat, a working estate, or a luxurious home with room to grow, this unique property offers the best of rural elegance and waterfront living just a short drive from town conveniences. (id:50886)
Exit Realty Acceleration Real Estate
39 Fisherman's Cove Lane
Frontenac Islands, Ontario
Write the next chapter for a magnificent, affordable waterfront property on the St. Lawrence River. Located on the South Shore of Simcoe Island in the heart of the Thousand Islands where the river meets Lake Ontario awaits this piece of paradise. Drive down the private lane and you'll feel the history. Here you'll find a character-filled home, the third and last home built for the Belyea family. The Belyea bothers moved their families from Main Duck Island to Simcoe Island in approximately 1925, a location that was selected because of the long stone island, which runs parallel to the shoreline, and provides shelter from the lake. Fisherman's cove was created and became a thriving fishing business a century ago. Back to the house-this well maintained, character-filled home is one of a few homes on the Island that has continued to be a year round residence for many many decades. While keeping its charm, many updates have been made over the years, to both keep its integrity and adding comforts for living. The main floor offers a large eat-in country kitchen, formal dining room, living room, sunroom which leads out to the deck that overlooks the harbour, 2 bedrooms and a full bathroom, while upstairs has 3 additional bedrooms. Outside you'll find a 3 bay garage, several outbuildings, while the 1.9 acre lot allows plenty of space for gardens. The gradual slope of the front yard leads to the 88 feet of deep water and the Icehouse, built in 1925. Here the longer sheltered cove not only provides a safe haven for your watercrafts, but creates the perfect spot to fish, kayak, paddleboard, enjoy the beauty of Mother Nature, abundance of wildlife or just cool off. With the Wolfe Islander IV back, and the new larger, on demand Simcoe Island ferry offering the Island's best ever service, it's time to invest in this wonderful gated community and discover why it's the best kept secret in the Thousand Islands. More details are available. (id:50886)
Royal LePage Proalliance Realty
2098 13th Line E
Trent Hills, Ontario
2 Acres of Possibility -Your Dream Build Starts Here! This peaceful 2-acre parcel of vacant land offers the combination of privacy and convenience. Ideally located just 10 minutes from Havelock, Campbellford, and Marmora, and only 45 minutes to both Peterborough and Belleville, it's an excellent choice for commuters or weekend retreat seekers alike. Nestled on a quiet, municipally maintained road with garbage pickup, the lot is flat, private, and ready to build. A cleared building envelope makes the planning process easier, while mature Eastern Red Cedars provide year-round natural privacy. The future well location has already been identified, and Hydro One has attended the property to map out service installation details available for serious buyers. Whether you're looking to build your dream home, a getaway cabin, or an investment property, this land is full of potential and waiting for your vision. Buyer must satisfy themselves for any intended use prior to purchase and perform their own due diligence (id:50886)
RE/MAX Hallmark Eastern Realty
43 Lakeshore Boulevard
Selwyn, Ontario
Welcome to your dream waterfront escape on desirable Emerald Isle on Buckhorn Lake. This beautifully crafted, turn-key Linwood Home (2010) combines timeless design with modern comforts in a serene and private lakeside setting and comes fully furnished inside and out, with all kitchen contents as well. What a super waterfront package! Enjoy the dramatic charm of vaulted ceilings, exposed beams, and a striking stone wood-burning fireplace that extends from floor to ceiling. A large picture window takes center stage, perfectly framing breathtaking lake views and flooding the room with natural light, creating a seamless connection to the outdoors. With 3 spacious bedrooms 2 full bathrooms, and a versatile loft that could be a 4th bedroom, there's plenty of room for family and guests. The primary bedroom boasts vaulted ceilings and an incredible view of the lake, providing a peaceful retreat. Bedroom 2 also features vaulted ceilings and charming Palladian windows. Luxurious details are evident throughout, with the kitchen showcasing granite countertops, crown moulding, under-cabinet lighting, heated floors, and a stunning skylight that elevates the room's design. The primary ensuite is equally impressive with heated floors and a soaker tub, while both bathrooms feature glass showers and elegant travertine tile. The meticulously maintained exterior was repainted and stained in 2023, with dock planking replaced that same year. Professionally landscaped in 2022, the outdoor space includes a large cedar deck, armour stone patio, and walkways, perfect for entertaining or relaxing by the water. Enjoy stunning panoramic sunset views from your dock. Fully furnished and ready for you to move in, just bring your bags and start living the lakeside lifestyle at its finest. Don't miss the chance to own a piece of paradise on the Trent-Severn Tri-Lakes. FOR HIGH-RESOLUTION PICTURES, 360 INTERACTIVE FLOOR PLANS, PANORAMIC VIEWS, AND VIDEO OF THIS PROPERTY, PLEASE SEE THE VIRTUAL TOUR. (id:50886)
RE/MAX Hallmark Eastern Realty
616 Old Madoc Road
Belleville, Ontario
You will fall in love with this beautiful oversized raised bungalow nestled on a rolling 1.49ac lot just a 10 min drive north of Belleville. Step inside to a wide entry way complete with a 2pc bath, laundry, garden door to the back patio and access to double garage. Cathedral ceilings and large south facing windows flood the great room with natural light. Builtin cabinetry add storage to your living area and patio doors open to an elevated deck off the dining area. The picture perfect kitchen offers loads of storage, builtin appliances, quartz counters and a generous sized island for quick breakfasts or Friday night gatherings. Escape to your spa like main bath with a deep soaker tub to help erase daily stresses. Just down the hall you will find three large bedrooms all with ample closet space. Downstairs the large pool table sized recroom is waiting for ALL the fun along with a huge 4th bedroom and a 3pc bathroom, ideal for multigenerational families. Oh, and a 325sf utility room for you to fill up or convert to gym space. This large family home features over 2,900sf of finished space inside and loads of play space out and is just a 4min drive to sought after Foxboro Public School. (id:50886)
Royal LePage Proalliance Realty
25 - 901 Oakview Avenue
Kingston, Ontario
Discover this spacious 3-bedroom, 1-bath townhouse condo, situated in the vibrant West End of Kingston. This property offers a unique opportunity for investors and DIY enthusiasts to truly make it their own. Located in a desirable neighborhood, you'll enjoy convenient access to shopping,dining, and essential amenities. The generous layout and potential for appreciation make this condo an appealing investment, with opportunities for rental income and long-term value growth. While the property requires some TLC and a personal touch, it presents a blank canvas for you to customize and renovate to your liking. Imagine transforming it into a cozy residence or a profitable rental. Don't miss your chance to own a piece of Kingston's dynamic West End. Explore the possibilities that await. Immediate possession available. (id:50886)
Royal LePage Proalliance Realty
9 Gold Street
Kawartha Lakes, Ontario
Four-Season cottage near mouth of canal to Sturgeon Lake. Lovely views of lake. 768 sq. ft home plus 768 sq. ft newer fully insulated, heated garage with unfinished loft - potential to create guest accommodations. Garage floor has tubes, ready for in-floor heater. Includes heavy I-beams for hoisting and woodstove heat. Property also includes a workshop with a lean-to. All this in an inviting quiet waterfront community near Fenelon Falls. (id:50886)
Fenelon Falls Real Estate Ltd.
Basement - 1042 St Clarens Avenue
Toronto, Ontario
Spacious renovated Bachelor Apartment Available June 1, 2025. Enjoy comfort and convenience in this newly renovated bachelor apartment located in a quiet, well maintained home. Features include: Private entrance, stainless steel appliances, including a dishwasher and built in microwave. In unit washer/dryer for your convenience. Modern touches like pot lights throughout, custom cabinets and closet space. Central air to keep you comfortable. Situated just south of St. Clair Avenue West in a vibrant neighborhood. Steps from bakeries, restaurants, markets and other local amenities. Easy access to TTC transit on St. Clair, Lansdowne, and Dufferin Streets. Only 5 minutes to the subway for easy commuting. (id:50886)
Right At Home Realty
5 Wilshier Boulevard
Bracebridge, Ontario
CHARMING BRICK BUNGALOW WITH HEATED WORKSHOP, NEW FURNACE & PRIVATE LOT! 1,077 SQFT, 3 BED, DEN, 1 BATH, SIDE ENTRY TO PARTIALLY FINISHED BASEMENT, IDEAL FOR IN-LAW SUITE OR RENTAL. OVERSIZED 32’ X 24’ DETACHED GARAGE WITH 8’ X 16’ DOOR, NATURAL GAS HEAT, WORKBENCH & OWN PANEL. UPGRADES INCLUDE HARDWOOD FLOORING, RENOVATED BATHROOM, AND A BRAND NEW FURNACE. SITS ON A PRIVATE, TREED 0.35 ACRE LOT – FLAT, USABLE, AND SET BACK FROM THE ROAD. EXTRA PARKING FOR RVS/BOATS. WALK TO WILSON’S FALLS TRAIL & MINUTES TO HWY 11 & DOWNTOWN. PERFECT FOR FIRST-TIMERS, DOWNSIZERS, OR INVESTORS — BOOK YOUR SHOWING TODAY! (id:50886)
Real Broker Ontario Ltd.
3990 Myrtle Avenue
Windsor, Ontario
Step into this updated 4-level side split on a quiet cul-de-sac, situated on a rare pie-shaped lot offering privacy, space & long-term potential. Features 3+2 bedrooms, 2 full baths & a finished basement w/ separate side entrance—ideal for in-law, extended family or rental. Lower level has rough-in for kitchen. Spacious eat-in kitchen flows into bright living areas w/ hardwood, laminate & ceramic flooring. Updates: furnace & A/C (2023), tankless water heater, HEPA & main water filtration systems, UV light cleanser, reverse osmosis (2023). Both baths renovated in 2022. New pool heater, cover & gas line (2024). Roof (2019). Enjoy a private yard w/ patio, inground pool & pond. 2.5-car garage & double driveway. Close to top schools, parks, trails & shops. (id:50886)
RE/MAX Care Realty
890 Wallace Avenue
Windsor, Ontario
Welcome to 890 Wallace Ave, a beautifully updated South Windsor bungalow on a rare 75 x 125 ft lot. Renovated in 2023, the main floor features new flooring, pot lights, and an open-concept living and dining area filled with natural light. The brand-new, never-used kitchen offers stainless steel appliances, modern cabinetry, backsplash, and countertops, plus a large window overlooking the backyard. Three bright bedrooms and a fully renovated bathroom complete the main floor. The partially finished basement includes a second kitchen setup, rec room, laundry, and cold cellar—ideal for in-laws or future rental. Other highlights include a double attached garage, fenced yard, and underground sprinklers. Located minutes from Bellewood (French Immersion), Massey, and Holy Names, plus parks, shopping, and HWY 401. (id:50886)
RE/MAX Care Realty
2505 St Clair Avenue
Windsor, Ontario
Welcome to South Windsor — one of the city’s most desirable and family-friendly neighbourhoods. This well-maintained raised ranch offers 3+2 bedrooms, 2 full baths, and is located in a top-rated school district (Bellewood, Massey & Holy Names). Bright living and dining areas feature gleaming hardwood floors, leading into a spacious eat-in kitchen with plenty of cabinetry. The lower level offers incredible flexibility with a cozy gas fireplace in the family room, a large 4th bedroom with full closet, a den/office, 3-piece bath, and laundry/storage area. Outside, enjoy a fully fenced corner lot, ideal for children or pets, plus a double garage with inside entry. Minutes from parks, schools, shopping, and with easy access to the US border — this is the perfect move-in-ready family home. (id:50886)
RE/MAX Care Realty
165 Simcoe Street
Amherstburg, Ontario
Don't be fooled by the exterior-this truly one-of-a-kind home will surprise you inside! Featuring 3 to 4 bedrooms and 2 baths, plus an additional 3-piece bath outdoors, this unique property boasts stunning interior finishes throughout. The gourmet kitchen is fully updated with high-end details, and the large formal dining room is perfect for entertaining. A spacious family room with a gorgeous fireplace. The home is filled with natural light from skylights above. Step outside to your private oasis with an in-ground pool, covered patio, and outdoor kitchen. The upstairs loft-style bedroom includes a private en- suite. Full basement offers ample storage. A must see to fully appreciate! Metal roof 2024, c/air approx 5 yrs. Pool liner 2023. New pump and solar blanket 2024. (id:50886)
RE/MAX Preferred Realty Ltd. - 586
905a - 9088 Yonge Street
Richmond Hill, Ontario
WOW!! This Bright, Luxurious, Coveted and Well Designed Corner Suite has Floor to Ceiling Windows. It's optimum layout of Just Under 900sq. ft. is Open and Airy with 2 Bedrooms and a Den! Live and Enjoy this Desirable Building with Resort-style amenities, including Gym, Indoor Pool, Hot Tub, Sauna, Lounge, Guest Suites, Theatre Rm, Study Rm, Bike Rm, Billiards & Games Rm, Large Entertaining Party/Dining Rm, and 24 hour Concierge. Huge Balcony with Forever Un-obstructed View. Look at the Sky and The City not another building! Gorgeous Sunrises and Sunsets too. Live on the most famous Street in Canada, Yonge St! With Transit at your Doorstep and Excellent Shopping and Restaurants nearby, including Hillcrest Mall. Upscale Richvale Community, with fine schools, Community Centre, Parks, and Hospital nearby. Close to 407 and 404 and Viva Transit. This Unit is Move-In Ready and feels brand new. Freshly Painted and in Immaculate Condition. Compared to other units, this looks like it hasn't been lived in. Lovingly maintained by its proud Italian Owner. Transportation at your doorstep. Get anywhere easily with or without a car. (id:50886)
Royal LePage Your Community Realty
138 Hiddenvalley Drive
Belleville, Ontario
DREAM EXECUTIVE HOME OASIS IN THE HEATH STONE RIDGES ESTATES! Surround your tress in this ONE ACRE+ ESTATE CUL-D-SAC. Welcome to One of Heath Stone Estates' Best-Nestled on an exclusive cul-de-sac, this stunning raised bungalow sits on over 1 acre of charming stone exterior. This meticulously maintained 3-bedroom home offers exceptional curb appeal and luxury throughout. Step inside to an open-concept layout ideal for entertaining, featuring a chef's kitchen, formal dining room, and a cozy living area with a gas fireplace. Each bedroom includes custom built-in closets, while the primary suite boasts a walk-in closet and a spa-inspired ensuite. You'll love the newly updated laundry room just off the kitchen with its own separate walk-out and private deck-ideal for quiet mornings or relaxed evenings. For those stargazers, the sky is an absolute showcase! What about those Northern Lights! It is like no other. You get the first class seating!! Enjoy scenic walking trails. The fully finished lower level features two additional bedrooms, a 4-piece bath, a second gas fireplace, and plenty of space for in-laws, teenagers, or a home office setup. The 2.5 car garage is fully insulated and heated-a dream for any handyman or hobbyist. Off resort development coming soon, this home is a rare find. Customized with high-end finishes and thoughtful upgrades throughout, this exceptional property is move-in ready and won't last long! (id:50886)
Century 21 Leading Edge Realty Inc.
3 - 514 Krug Street
Kitchener, Ontario
Bright, newly renovated, top-floor unit in prime Kitchener location! Be the first to enjoy this freshly updated 2-bedroom unit in a well-maintained triplex! This top-floor suite features brand new flooring, a modernized kitchen, updated bathroom, and fresh paint throughout offering a clean, stylish, and move-in-ready space you'll love calling home. This unit also comes with the rare bonus of 2 dedicated parking spots - a huge plus. Fantastic location situated in the heart of Kitchener, this property offers unbeatable access to everyday essentials and more. You're steps from public transit, Fairview Park Mall, grocery stores, and great schools, with quick connections to Highway 7/8 and downtown Kitchener. Plus, enjoy nearby parks, trails, and the growing amenities of Stanley Park and Centreville. (id:50886)
Psr
264 Evens Pond Crescent
Kitchener, Ontario
Welcome To 264 Evens Road A Beautifully Maintained Home In A Quiet, Family-Friendly Neighborhood. The Main Floor Offers A Bright Living Room, Formal Dining Area, Private Office, Cozy Family Room, And A Chef-Inspired Kitchen With A Spacious Dinette, Perfect For Both Everyday Living & Entertaining. Upstairs, You'll Find Four Generously Sized Bedrooms, Each With A Walk-In Closet And Ensuite Access, Including A Luxurious Primary Suite Featuring A Spa-Like 6 Piece Bath, Multiple Walk-In Closets, And A Private Hot Tub. A Convenient Second-Floor Laundry Adds To The Homes Thoughtful Layout Enjoy The Added Bonus Of A Walk-Out Basement And A Tranquil Pond Directly Behind The Home Offering Privacy And Beautiful Views Year-Round. Additional Highlights Include A Mudroom, Attached Garage, And A Fenced Backyard Perfect For Relaxing Or Hosting. Close To Top Schools, Parks, Shopping, And Transit This Home Truly Has It All! (id:50886)
RE/MAX Real Estate Centre Inc.
414 Pratt Road
Alnwick/haldimand, Ontario
Welcome to this exceptional and hidden property. Almost 2000 sq feet living space .Perfect blend of peaceful rural living and tucked away from view for ultimate privacy.This unique 6-bedroom home features 2 kitchens and separate entrances, offering flexible living arrangements for extended family. The house is so spacious you could lose yourself in its quiet corners. Two wood stoves add rustic charm and comfort throughout the seasons. Hot water tank, pressure tank and well pump replaced in 2022. There is also a dual-fuel gas/propane generator connected to the house, ensuring reliable backup power when needed. Two cabins heated by wood stoves. A trailer with hydro and deck. There are two vegetable gardens. One with a greenhouse, the other with berry bushes. The property also includes fruit trees. Enjoy a 21-foot above-ground swimming pool, a fire pit for cozy evenings, and a playground for kids, perfect for family enjoyment and entertaining. Barn with a tack room, water and electricity, a paddock enclosed with livestock fencing, and three chicken coops. The additional coop was previously used for rabbits. A large outbuilding with two garage doors. One side features a wood-burning stove, offering excellent space for storage, a workshop, or creative use. Under the back deck, a fully contained dog kennel includes separate runs for multiple dogs. This private property offers endless potential, whether you're dreaming of homesteading, hobby farming, or simply enjoying a quiet country lifestyle with room to grow. All it needs is your imagination! (id:50886)
Right At Home Realty
130 Langarth Street E
London South, Ontario
Welcome to 130 Langarth Street, a delightful residence located in a serene and family-friendly neighborhood of East London, Ontario. This well-maintained home features new renovation full house ,providing ample space for families of all sizes.As you step inside, you are greeted by a bright and inviting living area that boasts , hardwood floors, large windows The open-concept layout seamlessly connects the living room to a spacious dining area, perfect for entertaining guests or enjoying family meals.The kitchen is a chef's dream, equipped with stainless steel appliances and luxury samsung glass panel refrigerator , touch screen coocktop, the fuacet show you water temperature, a large pantry,making it both functional and stylish. Retreat to the generously sized bedrooms, each offering closet space, natural light, etc. The bathroom have air bathtube , smart light mirror have bluetooth music play and fog remove function,Outside, youll find a beautifully landscaped yard with a patio, deck,providing an excellent space for children to play or for summer barbecues with friends and family,Dont miss your chance to own this wonderful property in East London. Schedule your viewing today! (id:50886)
Homelife Landmark Realty Inc.
258 Prospect Street
Brant, Ontario
Rare opportunity to lease a freestanding industrial building with highly desirable M3 zoning, allowing for a wide range of permitted uses including auto repair, body shop, warehousing, manufacturing, transport or truck terminal, and more. Situated on 1.28 acres, the property features a clean, well-maintained 4,816 sq. ft. building, including approximately 1,000 sq. ft. of office space. The building is equipped with two drive-in doors, each offering 14 feet of clearance, ideal for heavy-duty equipment and vehicle access. At the rear, a large gravel lot provides ample parking and valuable outdoor storage space, enhancing the property's versatility for various industrial operations. The building offers excellent curb appeal and is in move-in-ready condition. Strategically located with convenient access to major transportation routes, the property is under 15 minutes to Highway 403, 25 minutes to Highway 401, and a short drive to Cambridge and Brantford. Lease terms include annual rent escalations. (id:50886)
Ipro Realty Ltd.
43 Keba Crescent
Tillsonburg, Ontario
**BONUS SPACE WITH FINISHED BASEMENT**Newer home (2 YEAR NEW) featuring an open concept spacious Gorgeous Living Space. Main floor with 9' ceilings & Luxury Vinyl Plank Flooring along with luxury features in Kitchen including quartz countertops & Twin-Tone Cabinets. With oversized windows the unit is flooded with natural light, making this townhome feel like anything but that! Enjoy making meals in a large kitchen with stainless steel appliances and a Good Size Breakfast Island. Off the Great Room is a dedicated dinette with a sliding door offering direct access to the backyard. Furthermore, the main floor includes a 2-pc powder room and direct access to the garage. The second floor is home to three large bedrooms, including the Primary suite which allows room for a king-size bed, features a walk-in closet & 3-pc ensuite complete with an all-tile shower. In addition, enjoy a dedicated laundry room & second floor linen closet. Enjoy living in a newer home in an established family-friendly neighbourhood with a playground & green spaces close by. North end of Town means Easy Access to Hwy401. Beautiful New Development By Reputed Builder Hayhoe Homes. (id:50886)
RE/MAX Real Estate Centre Inc.
809 Mochi Circle
Ottawa, Ontario
This beautiful end-unit townhouse is available for lease, offering a modern kitchen with an extended island, stylish backsplash, chimney hood, quartz countertops, and an undermount sink. Hardwood floors on the main level, solid oak handrails, an air conditioner, a humidifier, and a cozy fireplace enhance the comfort. Additional conveniences include no sidewalk, an extended driveway, and a garage door opener. Ideally located near parks, plazas, schools, Walmart, Canadian Tire, Staples, and more. A fantastic opportunity to lease a home with great features in a prime location. (id:50886)
Homelife/miracle Realty Ltd
809 Mochi Circle
Ottawa, Ontario
Experience sophisticated living in this beautifully designed end-unit townhouse, offering a seamless blend of luxury and comfort. The gourmet kitchen is a true centerpiece, featuring an extended island, designer backsplash, and a sleek chimney hood perfect for culinary creations and entertaining alike. Premium quartz countertops and a refined undermount sink carry elegance throughout the space. The main level showcases rich hardwood flooring and solid oak handrails, adding warmth and character to the home's timeless design. Enjoy year-round climate control with a high-efficiency air conditioner and humidifier, and relax by the cozy fireplace on cooler evenings. Thoughtfully designed with no sidewalk, an extended driveway, and a garage door opener for added convenience. Ideally situated minutes from parks, plazas, top-rated schools, Walmart, Canadian Tire, Staples, and more. A rare opportunity to own a property that truly elevates your lifestyle. Don't miss this fantastic opportunity to own this HOME with all these incredible features! (id:50886)
Homelife/miracle Realty Ltd
82 Robertson Avenue
Chatham, Ontario
Beautifully Renovated Century Home in Prime Chatham Location. Come home to a perfect blend of historic charm and modern luxury in this fully remodeled 2-storey century home, ideally situated in the desirable King Street West area of Chatham. Thoughtfully updated throughout, this residence offers timeless architectural features paired with contemporary upgrades for today’s lifestyle. The spacious and elegant primary suite is a standout, featuring a full wall of mirrored closet space, a gas fireplace with hidden TV, and a spa-like ensuite bath with a deep soaking tub. Patio doors lead to a private upper balcony that overlooks the meticulously landscaped backyard, complete with serene sitting areas perfect for outdoor relaxation. Major upgrades ensure both comfort and efficiency, including all new windows, a high-efficiency furnace, upgraded insulation in the walls and attic, and a fully insulated basement—resulting in impressively low utility costs. This home is full of surprises, including hidden TVs behind fireplace mirrors and a vintage-style clothes chute. The extended single-car garage (12’ x 26’) with a remote-controlled door offers ample storage or workspace. Whether you're entertaining guests or enjoying a quiet evening, this home offers the perfect sanctuary, blending the character of a historic property with the convenience and style of modern finishes. (id:50886)
RE/MAX Preferred Realty Ltd.
958423 7th Line E
Mulmur, Ontario
Great Opportunity To own 10 Acres of Vacant Land, Rectangle Parcel With Beautiful & Scenic Westerly Views, Partially Treed and Gently Rolling Quite Setting in sought After Mulmur Township. Build Your Dream Home 15 Minutes From Alliston & 30 Minutes From Wasaga Beach. (id:50886)
Homelife Maple Leaf Realty Ltd.
6 Blackburn Lane
Hamilton, Ontario
Welcome to 6 Blackburn Lane Discover this beautiful 3+1 bedrooms, 2.5 bath bungalow nestled in a prime location of Mount Hope, backing onto a serene park for ultimate privacy with no rear neighbours! Located in a sough-after neighbourhood just minutes from all amenities, this home is a rare gem. Features you'll love: Over 3,500 square feet of finished living space, Elegant crown moldings on both levels & vaulted ceilings, Rich hardwood flooring & pot lights throughout, Custom kitchen cabinetry with French doors for added charm, Main floor laundry for ultimate convenience, Spacious primary suite with 3-piece walk-in shower & walk in closet, Fully finished basement with an extra bedroom, Stunning brick & stone exterior with interlocking stone driveway, Large rear deck overlooking the peaceful parkland, Double car garage & ample parking, Close to Golf Club & just 5 minutes to Ancaster's Meadlowlands. (id:50886)
RE/MAX Escarpment Realty Inc.
22 Sunrise Bay Road
Elliot Lake, Ontario
For more info on this property, please click the Brochure button. Welcome to this 3 bedroom waterfront retreat surrounded by majestic trees on Dunlop Lake in Elliot Lake. This spectacular property sits on 1.28 acres with 152 feet of water frontage. The 1.5 story, 3 + 1 bedroom, 2.5 bathroom, has all that you need on the main floor; a large master bedroom with a full en suite bathroom and a walk out to the deck; a beautiful spacious kitchen with granite counter tops that leads to the great room where the open concept dining/living room; floor to ceiling windows and cathedral ceilings, provide the comfort and warmth from the magnificent Regency zero clearance wood burning fireplace. A spacious second floor, which overlooks the great room, also with a large full bathroom and 2 bedrooms. The partially finished walk out basement, with its open space, a large separate room, wrap around windows and a pellet stove, provides ample space for additional guests and entertaining. From the walk out basement, you can easily stroll to the waterfront along this level lot. This property offers 3 heat sources; large zero clearance wood burning fireplace on the main floor, a pellet stove in the basement and baseboard heating throughout. It is ideally situated on a municipally maintained year round road where you can enjoy the wilderness, fishing and endless trails for ATVing, hiking and snowmobiling. Investors will also appreciate the potential for a short term rental opportunity (id:50886)
Easy List Realty Ltd.
355 - 580 Beaver Creek Road
Waterloo, Ontario
Snow birds...head south for Jan/Feb and return in March to this lovely turn-key mobile home situated in a 10 mth peaceful park in Waterloo close to Laurelwood Conservation Authority and within a few minutes of St. Jacob's Farmer's market and all the amenities that Waterloo has to offer! This home is move-in-ready and has been meticulously cared for and maintained both inside and out!. Perfect for those who enjoy entertaining and or gardening. It offers 2 bedrooms with generously sized closets, in suite laundry with stackable washer/dryer for your convenience, spacious open concept living and dining open to a bright eat-in kitchen with solid oak cabinets and all appliances included. The bathroom is a 4 pc with a tub/shower with surround. It is situated on a spacious lot with both a gazebo on a raised deck, rear deck and storage shed. There is also a front deck/patio next to the paved driveway. High speed internet available. This location is ideal in the park as it is close to visitor parking lot as well as the amenities the park has to offer including spacious 3000 sq. ft. recreation hall, sparkling heated swimming pool & 2 hot tubs, playground & play equipment, extensive floral gardens throughout, horseshoes, volleyball, badminton, basketball net, games room with billiards, ping pong, TV lounge, catch and release fishing pond. It is a pet friendly park with some restrictions of course and a has a fenced in dog area. (id:50886)
Peak Realty Ltd.
227 - 1182 King Street
Toronto, Ontario
This Sparkling New 1 Bed Plus Study At The Highly-Anticipated XO2 Condos is an Effortless Blend of Contemporary Style & Luxurious Comfort Strikingly, Boldly & Imaginatively Designed By Turner Fleischer Architects. Be The First To Live In This Spectacular Suite, With Interiors Custom-Designed By Tomas Pearce Design, Spanning 559 Interior Sq Ft & Featuring Soaring 10-Ft Smooth Ceilings, Floor-to-Ceiling Insulated & Double-Glazed Windows & Designer Wide-Plank Laminate Floors Throughout. A European-Inspired Kitchen With Warm Earthy-Toned Black & Cream Cabinetry, Veined Grey Stone Counters, Glossy Subway Tile Back Splash, a Designer-Selected Stainless Steel Sink & Full-Sized Integrated Appliances Seamlessly & Sleekly Built-In. An Over-Sized Outdoor Oasis that is Exclusively Yours with Tranquil West Views Of The Sunset & Private Urban Parkette. Beyond The Welcoming Foyer, But Before The Living Area, Lies The Study - A Bonus Space That Will Perfectly Fit Your Desk, Peloton or Yoga Set-Up. Retreat to the Primary Suite With A Cleverly-Designed Interior Window, Sliding Glass Doors, An Expansive Triple-Door Closet & 4-Piece Spa-Inspired Bath. Luxuriously Decked out with Veined Grey Stone Counters, Vanity Under-Sink Storage, a Wall-Mounted Light-Up Mirrored Medicine Cabinet, & Modern Tile Floors That Waterfall To The Top Of The Designer-Selected 2-in-1 Shower/Tub. Ensuite Laundry with Stacked Washer & Dryer. 18,000 Sq Ft of Indoor & Outdoor Amenities Conveniently Located on the Same Level as this Suite! (id:50886)
Homelife/miracle Realty Ltd
B7 - 4 Greentree Court
Toronto, Ontario
Newly Renovated And Freshly Painted 2BR APARTMENT Rental Opportunity Located On Central North York Right On A Great Park, Minutes Away From Gr8 Amenities, Schools, Shopping, Transit, Inc. Reliable 24 Hr. On Site Super, Clearview On The Park Is A Wonderful Home! Move Quickly! This 1 Br Apt Is Strong Choice For The Young Professional Or Student. This 635 sf Unit Features Modern Kitchen And A Fully Refurnished Washroom. Photos for illustrative purposes and may not be exact depictions of units. L-I-V-E ! R-E-N-T ! F-R-E-E ! - One month free on a 12 month lease. ***EXTRAS: Safe Neighborhood With Convenient Ttc Access And Close To Major Highways. The Premises Are Well Maintained And Unit Include Fridge, Stove, Laundry On Site. (id:50886)
Harvey Kalles Real Estate Ltd.
B0518 - 133 Bronte Road
Oakville, Ontario
**BONUS** 2 MONTHS FREE RENT**Fabulous Floor Plan Featuring 2 Bed, 2 Bath With Over 1,070 Sqft In A Wonderful Location. A Unique Pet Friendly, Luxury Rental Nestled In Oakville's Most Sought After Neighbourhood, Bronte Harbour! The " Royal" Is A Wonderfully Spacious Open Concept which Includes A Huge Walk-In Closet (9.9 X 6.7Ft!) And A Private 70 Sqft Balcony! It is Bright, Modern & Sleek in Design Featuring a Large Open-Concept Kitchen with Island, Contemporary Cabinets & Gorgeous Counters, Plus Stainless Steel Appliances. Gorgeous Wide-Plank Flooring throughout. Convenient Full Size -In-suite Laundry, Walk-In Closet & Private Balcony. Enjoy the Beauty of the Lakefront, Walking Trails, Parks, the Marina and More at Your Doorstep! (id:50886)
RE/MAX Aboutowne Realty Corp.

