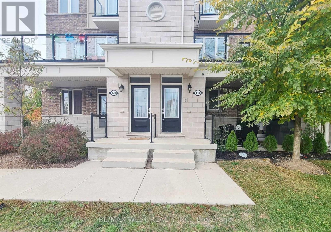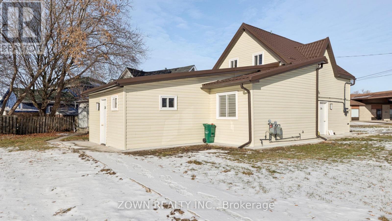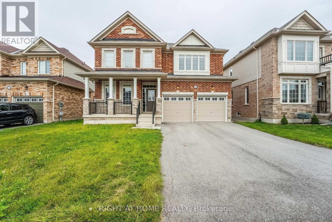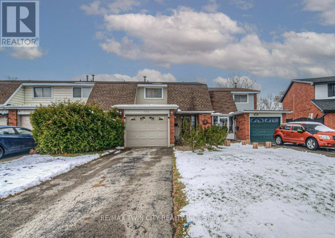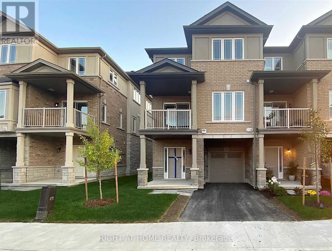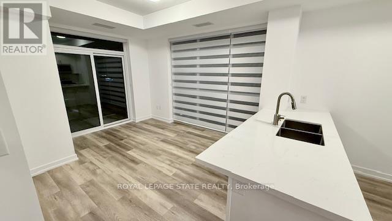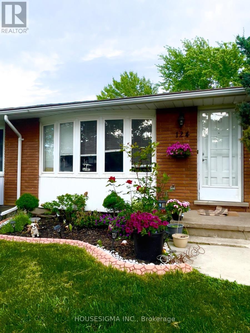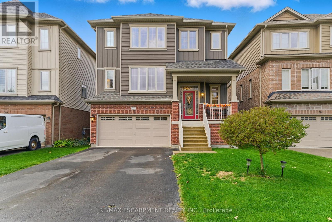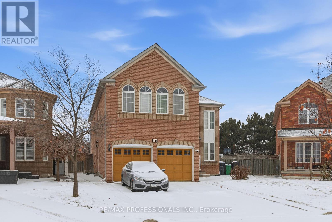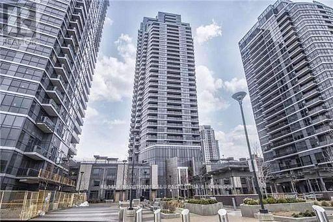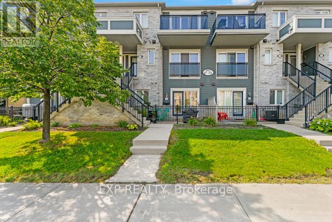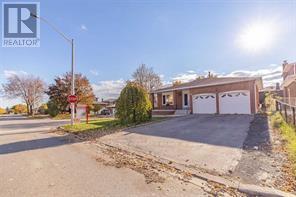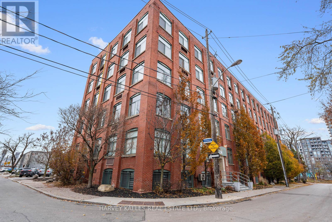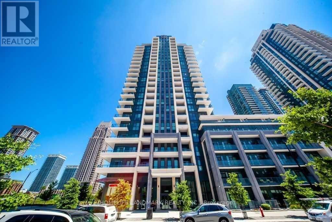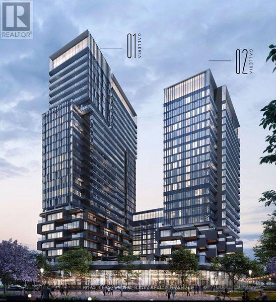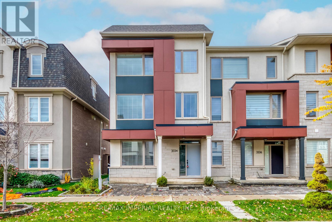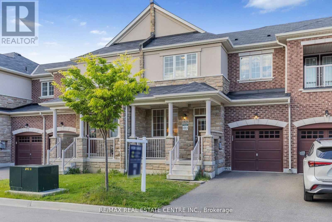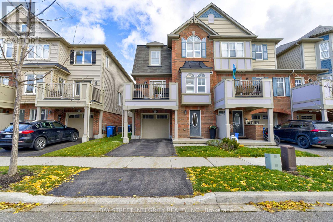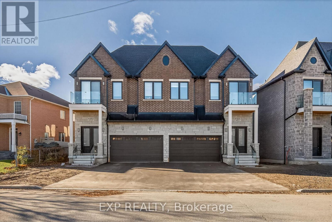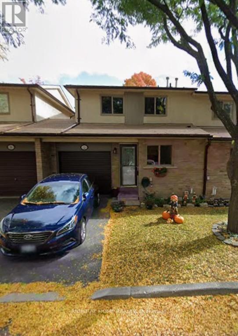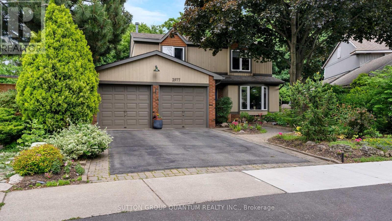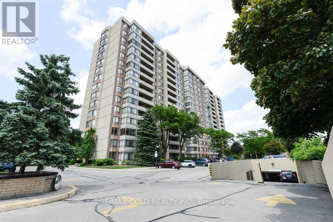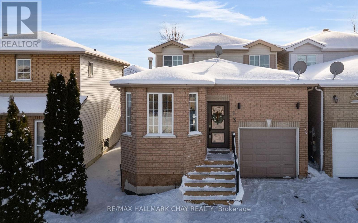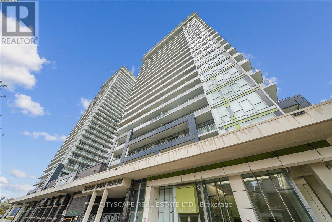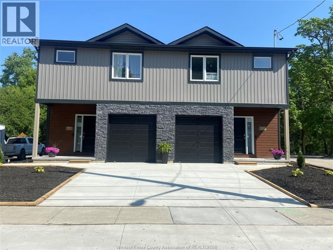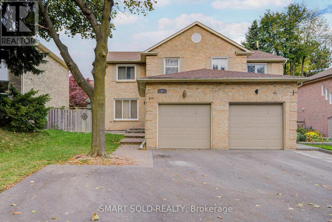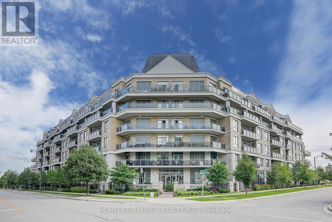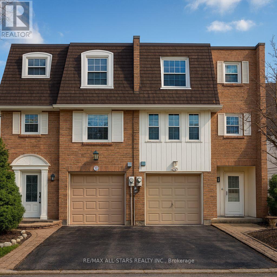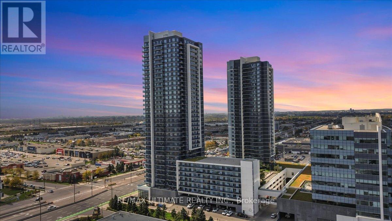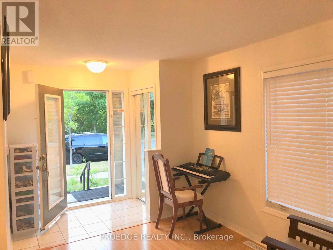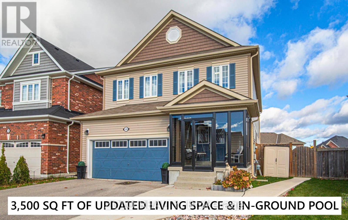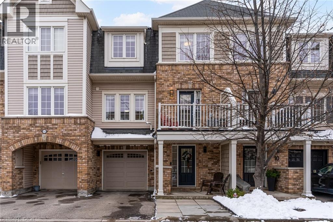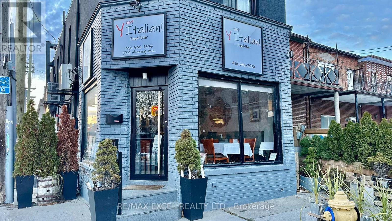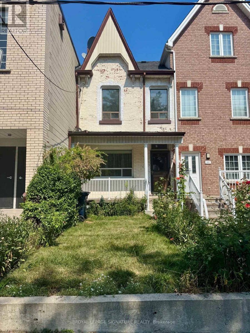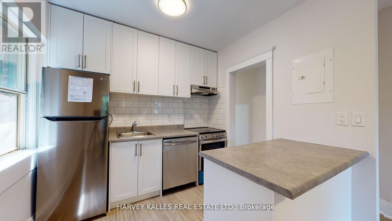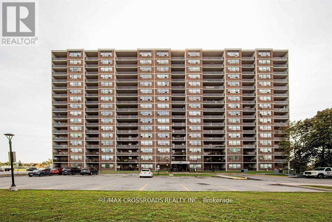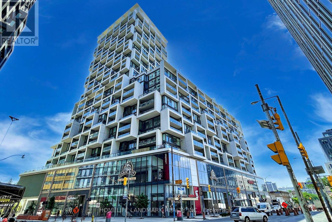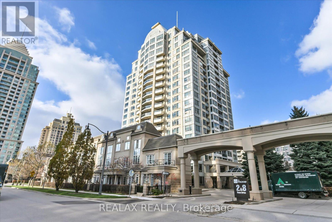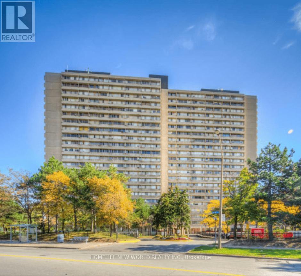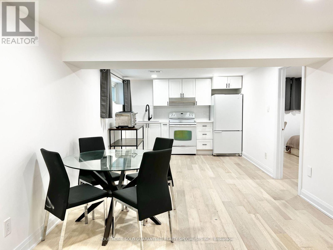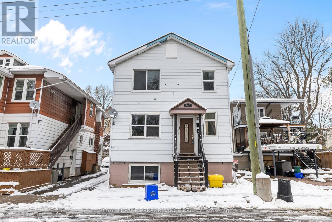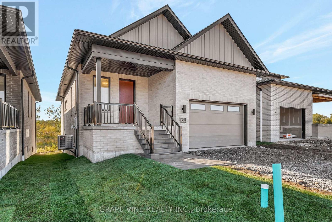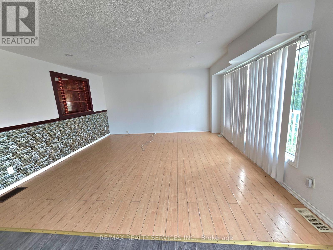118 Daylily Lane
Kitchener, Ontario
The 2 Bedroom 3 Bathroom Townhouse Unit Is A Renter's Dream. Located In The Highly Sought Huron Village Community. This Unit Features Laminate Flooring On The Main Level, Full Bathroom Ensuite In The Primary Bedroom, Open Concept Living/Dining Room, Stainless Steel Appliances, Walkout Balcony Terrace. Minutes Away From The 401 Hwy, Schools, And Amenities. Show And Tell!! (id:50886)
RE/MAX West Realty Inc.
26 Metcalfe Street
Quinte West, Ontario
Smart buyers take note-this legal duplex is attractively priced below market value and offers outstanding potential just steps from the scenic Trent River. Over $80k spent on recent upgrades. Set on a quiet corner lot, the property features two fully self-contained units: a 2-storey, 2-bedroom, 1-bath home and a 1-storey, 3-bedroom, 1-bath home. Each unit includes its own gas and hydro meters, along with dedicated parking for two vehicles-four spaces in total. Bright, open layouts and spacious bathrooms enhance the overall appeal, while the shared unfenced yard creates a warm, community-oriented atmosphere. Whether you're an investor seeking strong rental potential or a homeowner looking to live in one unit while renting the other, this property presents an exceptional opportunity in Quinte West, just minutes from the amenities of Trenton and surrounded by beautiful natural scenery. Renovation Summary - Both Units Both units fully renovated New metal roofing on both units - Completed early September Plywood floor repairs and full leveling completed 7mm vinyl flooring installed throughout New baseboards installed Full interior painting completed New soffit, fascia, and gutters installed New vinyl siding installed on exterior walls Concrete poured on all four sides of the property boundary New concrete walkway constructed to Unit 26B Unit 26B is fully accessible Brand new washer/dryer combo installed (id:50886)
Zown Realty Inc.
9486 Tallgrass Avenue
Niagara Falls, Ontario
Available from February 1st, 2026 for lease. This is unbeatable value in this executive 4 bedroom, 4 bathroom detached home offering 2810 sqft. in the highly sought-after Lyons Creek community. The main floor features an open concept plan, featuring 9 ft ceilings, two separate living/family rooms, an open concept kitchen with an island, overlooking a large and bright breakfast space. There is an additional bonus room, a versatile office/den that can function as a main-floor bedroom. Upstairs, you have an oversized primary suite with two walk-in closets, and 5-pc ensuite, a second primary suite with its own ensuite bathroom and walk-in closet. There are two more excellent sized bedrooms with a shared Jack & Jill bathroom, and also a laundry room. This home is situated on a premium 45-ft lot, on a quiet, family-friendly street, just minutes to tons of amenities such as: schools, trails, shopping, restaurants, and quick access to the QEW. (id:50886)
Right At Home Realty
9486 Tallgrass Avenue
Niagara Falls, Ontario
Unbeatable value in this executive 4 bedroom, 4 bathroom detached home offering 2810 sqft. in the highly sought-after Lyons Creek community. The main floor features an open concept plan, featuring 9 ft ceilings, two separate living/family rooms, an open concept kitchen with an island, overlooking a large and bright breakfast space. There is an additional bonus room, a versatile office/den that can function as a main-floor bedroom. Upstairs, you have an oversized primary suite with two walk-in closets, and 5-pc ensuite, a second primary suite with its own ensuite bathroom and walk-in closet. There are two more excellent sized bedrooms with a shared Jack & Jill bathroom, and also a laundry room. This home is situated on a premium 45-ft lot, on a quiet, family-friendly street, just minutes to tons of amenities such as: schools, trails, shopping, restaurants, and quick access to the QEW. (id:50886)
Right At Home Realty
154 St Andrews Drive
Hamilton, Ontario
Welcome to this beautiful freehold townhouse backing onto green space! This carpet-free home offers 3 bedrooms and 2 bathrooms, perfect for families, first time buyers, or investors. THE MAIN floor features a bright and inviting living room, ideal for family gatherings and everyday living. The updated kitchen is a chef's dream with quartz countertops, a modern backsplash, LED under-cabinet lighting, and stainless steel appliances. UPSTAIRS , you'll find three very good-sized bedrooms and a stylish 4 piece bathroom with modern finishes. The BASEMENT offers a fantastic recreation room space, just waiting for your final touches.Located in a quiet, mature, and safe neighbourhood close to schools, transit, a golf course, and the QEW, this home provides comfort, convenience, and an exceptional lifestyle. Don't miss out on this incredible opportunity! (id:50886)
RE/MAX Twin City Realty Inc.
24 Waterlily Way
Hamilton, Ontario
Available for lease from January 1, 2026 is this corner unit Townhome offering 3 Bedrooms, 1.5 Bathrooms in Sought-After Hannon, Stoney Creek Mountain. Featuring a Functional and Bright Layout. This Home features an Open Foyer on the Main Level with Lots of Storage Space. The 2nd Floor features 9ft Ceilings, a Large Living and Dining Area with Modern Flooring, A Gorgeous Kitchen with Quartz Counters, Stainless Steel Appliances and Breakfast Bar, A Covered Balcony, Laundry and Powder Room. The Third Floor offers Three Good Sized Bedrooms with Large Closets and Windows and Shared 4pc Bathroom. Note: the ground level flex room can also be used for a versatile play area, or office/desk space. (id:50886)
Right At Home Realty
1009 - 470 Dundas Street E
Hamilton, Ontario
Welcome to this stunning 10th-floor unit in the highly sought-after Trend 3 community! Step into a bright and inviting 2-bedroom, condo. The open concept layout seamlessly connects the modern kitchen and living area, featuring brand-new stainless steel appliances, a stylish breakfast bar with quartz counter tops, and direct access to your private balcony w/exposure to two sides. A well-appointed 4-piece bathroom and the convenience of in-suite laundry complete this thoughtfully designed space. Enjoy a lifestyle of comfort and convenience with exceptional building amenities, including vibrant party rooms, a state of the art fitness center, scenic roof top patios, and secure bike storage. Located in the heart of Waterdown, this home provides effortless access to top-rated dining, shopping, schools, and picturesque parks. Included with the unit is 1 owned surface parking space and an owned locker for extra storage. Experience contemporary living at its finest in this exceptional condo (id:50886)
Royal LePage State Realty
124 Dorchester Boulevard
St. Catharines, Ontario
A rare freehold income property in St. Catharines where you can live in one unit and let the second unit pay your mortgage. This home offers two separate self contained units , each with its own entrance, kitchen and laundry. The main level has three bedrooms, and the lower level has two rooms with a full washroom. With a newer roof, new flooring, and strong rental demand in this area, it's built for low-cost ownership. 5 mins to groceries, gyms, schools, and transit. Similar homes in St. Catharines earn $3,500-$3,900/month, giving investors solid cash flow and offering owner-occupiers the chance to reduce monthly living costs dramatically. A clean, profitable freehold with no extra fees! (id:50886)
Housesigma Inc.
383 Erie Avenue
Brantford, Ontario
Welcome to Your Perfect Home - Nature, Comfort & Modern Living Combined. Discover this stunning 4-bedroom, 2,700 sq. ft. home, thoughtfully designed offering great potential for multigenerational living w/in-law potential w/above grade walk out space. Step inside to find spacious, light-filled living areas, a gourmet kitchen with premium finishes, and custom upgrades that make everyday living a joy. The flexible layout provides ample room for family gatherings, private retreats, or guest accommodations. Do you have a large family? This home offers in law potential for extended family or guests in the walk out ground level space. This home includes 9 appliances (most only 2-yrs new) & and outdoor gas BBQ! Backing onto beautiful green space where deer are often seen, this property offers the tranquility of nature right in your backyard. You will love the breathtaking sunsets! Enjoy the best of both worlds-peaceful natural surroundings near the Grand River and convenient access to amenities, schools, parks and major highways. Whether you're hosting loved ones, working from home, or simply relaxing on your back deck listening to the sounds of nature, this home truly has it all. Outside, you'll find a double-car garage and parking for up to 8 vehicles, perfect for gatherings or multiple drivers in the family. The private backyard oasis invites relaxation, w/ an above ground pool, pool bar, & raised decks surrounded by trees and tranquil views. Whether you're looking for space, style, or connection to nature, this quality home truly has it all - a rare find combining modern living with peaceful surroundings. (id:50886)
RE/MAX Escarpment Realty Inc.
Lower - 16 Moss Creek Court
Brampton, Ontario
Enjoy this Fully finished renovated basement with open-concept living area and luxury vinyl plank flooring. Features 2 FULL bedrooms, 2 FULL bathrooms, walk-in closet, and versatile rooms for office, guest suite, or family living. Renovated kitchen witgh stainless steel appliances, backsplash, and pot lights. Separate entrance, ensuite laundry with extra storage, and 2 driveway parking spots. Located in a quiet, family-friendly neighbourhood near parks, schools, transit, shopping, and amenities. Move-in ready and ideal for tenants seeking modern comfort and convenience. (id:50886)
RE/MAX Professionals Inc.
706 - 9 Valhalla Inn Road
Toronto, Ontario
Prime Etobicoke Location! Bright 1+Den at The Triumph at Valhalla. Closed den with sliding door-perfect for office, nursery, or small 2nd BR. Floor-to-ceiling windows, granite counters, laminate throughout. Includes 1 parking & 1 locker. Top-tier amenities: Fitness centre, sauna, yoga room, pool, party room, kids' splash pad, games room, theatre, 24-hr concierge, shuttle to Kipling Station. Minutes to Airport, Hwy 427, Gardiner, QEW, TTC & more. Ideal for first-time buyers or investors! (id:50886)
RE/MAX Realtron Real Realty Team
110 - 5035 Oscar Peterson Boulevard
Mississauga, Ontario
Step into this warm and welcoming one-bedroom, one-bath ground-level condo in the highly desirable Churchill Meadows community. Featuring an open-concept layout, convenient ensuite laundry, and a private fenced patio - perfect for relaxing or entertaining. Ideal location just minutes from shopping, public transit, and major highways (403, QEW, 401). Includes one surface parking space for added convenience. (id:50886)
Exp Realty
54 Richvale Drive
Brampton, Ontario
Welcome to this bright and spacious split-level basement suite with exceptional natural light. This rare layout offers two above-grade bedrooms and an above-grade kitchen-a standout feature not often found in basement units. With a total of 3 bedrooms and 2 full washrooms, this suite provides generous space and comfort. Enjoy the convenience of in-suite laundry and utilities paid separately. (id:50886)
Royal LePage Certified Realty
207 - 24 Noble Street
Toronto, Ontario
Step into this beautiful updated hard loft in one of Toronto's most coveted boutique buildings at 24 Nobel Street. This bright and airy studio features authentic loft character with soaring ceilings, exposed brick, original beams, and over-sized factory windows that bring in exceptional natural light. Enjoy a desirable south-facing exposure, offering warmth, brightness, and an inviting atmosphere through-out the day. The open layout provides flexible living, dining, and sleeping arrangements, creating a seamless blend of style and functionality for modern urban living. With its refreshed interior and clean comtemporary feel, this loft is truly move-in ready. Located on a quiet residential street just steps away from Queen West's cafes, restaurants, transit, shops, and galleries, this is a rare opportunity to own in a true hard-loft conversion with low maintenance fees and unbeatable walkability. Perfect for first-time buyers, investors, or those seeking a minimalist city lifestyle in one of Toronto's most iconic buildings. (id:50886)
Harvey Kalles Real Estate Ltd.
#901 - 4085 Parkside Village Drive
Mississauga, Ontario
Beautiful 1 Bed + Den With Unobstructed S/W And Park View, 619 Sft plus 99 Sft Balcony.Crown Moulding ,High Ceiling, Large Open Concept Living/Dining, Modern Kitchen W/ S/S Appliances,Breakfast Bar/Island, Bright Master Bedroom W/ W/I Closet , Large Den Can Be Used As A Second Bedroom/Office/Dining. Access To Balcony From Bedroom And Living Room. Steps To Square One, Ymca, Sheridan College,Celebration Square, Living Arts , City Hall, Centre Library ,Public Transit,Highway 403,401,Close To UTM. (id:50886)
Homelife Landmark Realty Inc.
1807 - 1285 Dupont Street
Toronto, Ontario
2 Full Bathrooms and 1 Bedroom + Den with sliding door crafted for today's lifestyle. The sunlit primary bedroom showcases expansive windows and ample closet storage, while the spacious den provides the perfect space for a home office, guest nook, or cozy media retreat. The chef-inspired kitchen boasts full-size integrated appliances, Ceasarstone countertops, and modern, streamlined cabinetry-balancing elegance and efficiency. Upgraded finishes extend throughout the unit, offering refined touches in both the kitchen and bathroom. Residents enjoy access to exceptional amenities including a 24-hour concierge, rooftop terrace with BBQ stations, fully equipped fitness centre, saunas, co-working spaces, a social lounge, and a dedicated children's play zone. Ideally located in a vibrant community just moments from public transit, green spaces, boutique shopping, dining, and entertainment. (id:50886)
Royal LePage Flower City Realty
3334 Carding Mill Trail
Oakville, Ontario
Rear Contemporary Style FREEHOLD Double Garage Townhouse With 4 Bedrooms & 4 Bathrooms (2 En-suites). End-Unit. Over 2000 Sq Ft. Bright & Spacious Open Concept Layout. Premium Model With Builder Upgrades. En-larged Windows Bring In A Lot Of Nature Lights. Kitchen With Quartz Counter Top And Huge Pantry. Breakfast W/O To Fabulous Deck. 9" Ceiling On Ground & 2nd Floor. 1st Floor Bedroom W/ En-suite. Can Be Used As In-law Suite Or Office. Great Schools District, Parks, Trails, Shopping And More. AC 2025, Range Hood Fan 2025. (id:50886)
RE/MAX Imperial Realty Inc.
1525 Carr Landing
Milton, Ontario
Step into this bright, open-concept home featuring a separate living room and a cozy family room-perfect for both relaxing and entertaining. The modern kitchen showcases quartz countertops, a sleek backsplash, upgraded stainless steel appliances, and ample storage in the main floor for everyday convenience. Upstairs, you'll find a practical laundry room with sink and three spacious bedrooms, including a primary suite with a walk-in closet and a luxurious ensuite featuring a soaker tub and separate glass shower. With laminate flooring throughout (no carpet), direct garage access, this home beautifully blends style, comfort, and functionality. Ideally located close to parks, schools, and shopping, this beautifully upgraded 3-bedroom, 3-bath townhome is move-in ready and waiting for you to make it your own. (id:50886)
RE/MAX Real Estate Centre Inc.
1033 Stemman Place
Milton, Ontario
Welcome to 1033 Stemman Place a beautifully maintained 3-bedroom end-unit freehold townhome nestled in Miltons highly sought after Willmott community. This bright, energy-efficient home features an open-concept layout designed for both comfortable family living and effortless entertaining. The entry level offers a welcoming foyer, a convenient powder room, and a laundry room with a full-size washer and dryer on pedestals and ample storage space. Upstairs, natural sunlight pours through the California shutters into the spacious main living and dining areas that flow seamlessly into a contemporary kitchen with upgraded appliances (2021), ample cabinetry and a breakfast bar. From the dining area, step outside to a large deck with plenty of space for a BBQ and patio furniture, perfect for summer entertaining or relaxing outdoors. Located on a quiet, family-friendly street with friendly neighbours, this move-in ready home offers three generous sized bedrooms, tasteful finishes such as accent walls, upgraded light fixtures, and updated washroom vanities. Located in a prime location close to parks, well-ranked schools, and the Milton Sports Centre this home delivers comfort, style, and unbeatable convenience. Dont miss your chance to own a beautiful home in one of Miltons most desirable neighbourhoods!Automatic Garage Opener (2021)Fridge, Stove, B/I Dishwasher, Microwave (2021)Nest Thermostat & Yale Home Keyless entry (2021)Washer/Dryer Machines on pedestals (2022)Integrated blinds on patio door (2023)Tankless Water heater (2024) (id:50886)
Bay Street Integrity Realty Inc.
Basement - 6612 Harmony Hill
Mississauga, Ontario
Welcome to the lower level of 6612 Harmony Hill-a spacious 3-bedroom, 2-bathroom basement unit in highly desirable Meadowvale Village. This suite features an open-concept living area, a modern kitchen with full-sized stainless steel appliances, and a private laundry room for added convenience. All bedrooms offer ample space and a functional layout suited for comfortable everyday living.Located in a quiet, family-friendly neighbourhood close to top-rated schools, trails, shopping, and major transit routes, this unit provides convenience, versatility, and quality living. (id:50886)
Exp Realty
# 7 - 2655 Gananoque Drive
Mississauga, Ontario
Looking for a cozy, move-in ready studio in a quiet and safe neighborhood? This pet-free basement bachelor is perfect for one single, professional, responsible tenant who values peace and comfort. Enjoy a comfortable main living/sleeping area, your own private kitchen with appliances (fridge, stove, and oven) with space for a small breakfast area, and a brand-new private bathroom, plus generous closet space and extra storage. Utilities (water, hydro) and internet are included, so it's truly move-in ready - just bring yourself! The unit shares an entrance and laundry with a friendly landlord, adding a personal touch while maintaining privacy. Located within walking distance to public transit (just steps away), schools, library, walking trails, places of worship, Maplewood Park, the community center, and Meadowvale Town Centre. No parking available. A peaceful, cozy, and practical spot in a friendly neighborhood - perfect for one professional who wants a clean and comfortable home. (id:50886)
Right At Home Realty
2977 Inlake Court
Mississauga, Ontario
Warm and Welcoming Family Home in Sought-After Meadowvale. Discover the perfect place to call home in this beautiful two-storey family residence located in one of Meadowvale's most desirable neighbourhoods. Lovingly maintained and thoughtfully updated, this home offers an ideal balance of comfort, space, and convenience for today's busy family. Step into a bright and inviting combined living and dining room - perfect for family gatherings and celebrations. The large eat-in kitchen is filled with natural light, featuring a walk-out to the garden, a picture window overlooking the pool, and plenty of space for casual family meals. The family room is a cozy retreat, complete with a gas fireplace and bay window overlooking the lush backyard and mature English perennial garden. Outside, enjoy your own private oasis with an in-ground pool, beautifully landscaped gardens, access to a greenbelt walking path, perfect for strolls, bike rides, and outdoor play. Upstairs, you'll find four spacious bedrooms, offering comfort and privacy for every member of the family. The partially finished basement provides a great bonus space - ideal for a playroom, home office, or fitness area, plus plenty of storage and an oversized stacked laundry area.Recent updates include a new high-efficiency furnace, tankless water heater, and central vacuum system, ensuring worry-free living for years to come. Located close to excellent schools, parks, shopping, and major highways, this home offers the best of family living, a quiet, friendly community with everything you need just minutes away.Come see why families love calling Meadowvale home, a place where comfort, convenience, and community come together beautifully. (id:50886)
Sutton Group Quantum Realty Inc.
704 - 5 Lisa Street
Brampton, Ontario
**Group of Professionals/students welcome**. Available immediately, one of the biggest,Gorgeous, very spacious corner unit with approx. 1,458 sq ft in a well-managed, prime-location building. Open-concept layout with updated kitchen cabinetry and new laminate flooring throughout. Move-in ready. Building amenities include 24-hour security ,pool, sauna, tennis courts, gym, snooker room, party room, and more. All utilities included except hydro. (id:50886)
RE/MAX Gold Realty Inc.
13 Willow Drive
Barrie, Ontario
PRESENTING 13 Willow Drive in Barrie's family-centric Holly Community - perfectly situated within walking distance to schools, parks, rec centre (well-appointed with pools, gym, exercise equipment, multi-purpose rooms and skating rinks). From the moment you step into this fully refreshed 3 bed / 2 full bath home, you will notice a tasteful, neutral decor throughout, and primary living spaces bathed in natural light. Welcoming entryway from the updated front porch - offers built-in cabinetry for hats, coats, bags and doubles as a cozy reading nook. Modern white updated kitchen designed with function top of mind - kitchen island for prep-work, entertaining, family gathering. Newer appliances (4yrs), included (fridge, stove, dishwasher, b/i microwave). Plenty of workspace + cabinetry and pantry for an abundance of storage. Front room - bright with natural light - can serve many purposes as a family rm, dining rm, study zone, home office or den. Upstairs you will find 3 generous-sized bedrooms (primary with a walk-in closet and built-in storage) and an updated 4pc bath. Step down from the kitchen into the living room with sliding door walk out to concrete patio in the fenced rear yard, as well as another flex-space also suitable for home office or bedroom - with its own exterior door to the back yard. This level is completed with a laundry room w/additional cabinetry (access to the garage) and storage plus brand new 3pc washroom with tiled shower. Newer washer/dryer (4yrs), included. Extend your living space to the finished lower level rec room and warm up on cool evenings around the fireplace. Unfinished space in the lower level offers an abundance of storage and utility space. This home is truly a move in ready gem - refreshed and freshly painted top to bottom (the work has been done for you)! Furnace (3yrs), A/C (3yrs), HWT updated to tankless water heater, water softener (3yrs), upgraded front door (7yrs), upgraded sliding glass back door from living room (4yrs). (id:50886)
RE/MAX Hallmark Chay Realty
7288 Highway 26 Road
Clearview, Ontario
Amazing Opportunity To Own Commercial Building in Stayner, Busy traffic Enroute To Wasaga Beach/Blue Mountain And Ski Country Famous. Main Floor Retail Appx 3000 Sft /FULL BASEMENT STORAGE, 2nd floor 5bd room Appt 2800 Sft, Private Parking at the back of property, Great Building With High Traffic Exposure, Profitable Property With Two Income Streams Of Live And Work. With Separate Site Entrance for appt . Enjoy the potential in Retail or Investment Opportunities, Centrally located gem, Newly Renovated Hydro pannel,Flooring / Washrooms /Laundry/ Lights /Cameras /Windows/ and much more (id:50886)
Century 21 Green Realty Inc.
1410 - 365 Prince Of Wales Drive
Mississauga, Ontario
Introducing A Sleek And Modern One Plus One Bedroom Sanctuary On The 14th Floor Of The Acclaimed Limelight Condominiums At 365 Prince Of Wales Dr. Meticulously Designed With Expansive Floor-To-Ceiling Windows And An Open-Concept Living/Dining Area That Overlooks The Vibrant Downtown Core. The Gourmet Kitchen Features Stainless-Steel Appliances, Flowing Into The Elegant Living Space. Enjoy The Comfort Of In-Suite Laundry, Underground Parking And Your Own Locker. Resort-Style Amenities Include A Full-Scale Fitness Centre, Indoor Basketball Court, Screening Room, Guest Suites And Round-The-Clock Concierge/Security. Steps To Square One, Sheridan College, The Living Arts Centre, Celebration Square And Transit Access Within Minutes. Whether You're A Buyer Seeking Style And Convenience Or An Investor Looking For Prime Downtown Exposure, This Is Urban Living At Its Finest! Schedule Your Private Tour Today! EXTRAS: S/S Fridge, S/S Stove, S/S Built-In Microwave, S/S Dishwasher, Front Load Washer & Dryer, All Electrical Light Fixtures, One Parking Spot & One Owned Locker Included, Parking Spot Right beside The Elevator Lobby (id:50886)
Cityscape Real Estate Ltd.
109 King Street East
Chatham, Ontario
ABSOLUTELY STUNNING NEWER 2-STOREY SEMI DETACH HOUSE FOR SALE, 3 BEDROOM, 3 BATHS, OPEN CONCEPT MAIN FLOOR OFFERS LIVING RM W/FIREPLACE, FAMILY RM AND DINING RM , KITCHEN W/STAINLESS STEEL APPLIANCES, PATIO DOOR TO DECK AND BACK YARD. SECOND FLOOR OFFERS MASTER BR W/ ENSUITE BATH, 2 MORE BR AND ANOTHER FULL BATH ,LAUNDRY ROOM,ALL LAMINATE/PROCELAIN FLOORING . 1 CAR GARAGE, FINISHED BASEMENT W/RECREATION RM AND FULL BATH. CLOSE TO SCHOOLS, PARKS, HIGHWAY, MANY AMENTIES, CALL L/S AGENT FOR MORE DETAILS (id:50886)
Request Realty Inc.
47 Colleen Street
Vaughan, Ontario
Beautiful Semi-Detached Home Nestled On A Quiet Street In The Heart Of Thornhill! Bright And Spacious With A Functional Layout Featuring 3+2 Bedrooms, 4 Bathrooms, And A Finished Basement. Numerous Upgrades Including Brand New Vinyl Flooring On The Main Floor, Fresh Paint Throughout, Pot Lights, New Stair Carpeting, And A Modern Vanity In The Powder Room. The Gourmet Kitchen Boasts Quartz Countertops, Stainless Steel Appliances, Stylish Backsplash, And A Large Window Bringing In Natural Light. The Dining Area Walks Out To A Private Backyard. Perfect For Family Gatherings. Primary Bedroom Offers A 4pc Ensuite And Walk-In Closet. Two Additional Spacious Bedrooms Plus A 4pc Bathroom And Convenient Stacked Laundry On The Second Floor Make This Home Ideal For Families. The Finished Basement Features A Large Family Room, 2 Bedrooms, And A 3pc Bathroom With Laundry. Perfect For Guests, A Home Office, Or Future Rental Potential. There's Also The Option To Add A Separate Entrance For An Income Suite. Prime Location. Just 7 Minutes To Hwy 7/407, 10 Minutes To Langstaff GO Station And Finch Subway Station, And 4 Minutes To The Top-Rated Thornhill Secondary School. Close To YRT/Viva Transit, Centrepoint And Promenade Malls, Community Centre, Library, Parks, And All Amenities! (id:50886)
Smart Sold Realty
216 - 111 Civic Square Gate
Aurora, Ontario
Welcome To The Ridgewood 2 Residence, One Of The Newest Luxury Condo Buildings In The Hearth Of Aurora. This Newly Upgraded And Freshly Painted 1+1 Bedroom Unit Has A Beautiful Layout With Large Den & Separate Laundry Room. The Den Has Versatile Functional Usage As Baby Room, Dinning Room As Well As Office Area. The Laundry Room Comes With Stacked Washer & Dryer, Upper Cabinets & Built In Shelves. Kitchen Comes With Stainless Steel Appliances, Fridge, Stove, Built in Dishwasher & Over The Range Microwave Oven, Granite Counter Tops & Breakfast Bar. Pot Lights Along With Beautiful Light Fixtures Give A Warmth Vibes & Ambience To The Place. Primary Bedroom Has A Double Closet With Organizers & Has Direct Access To The Large West View Balcony. The Bright Living/Dinning Room Are Combined, Overlooking The Kitchen With Floor To Ceiling Windows & Separate French Door Access To The Balcony. The Bathroom Is Equipped With Frameless Sliding Glass Shower/Tub, Built In Vanity & All New Fixtures. The Amazing Amenities Of The Building Include : Concierge/Security, Party Room, Media/Meeting Room, Game Room, Guest Suite, Fitness/Exercise/Gym Room With Hot Tub, Pet Spa, Outdoor Salt Water Pool, Cabana, BBQ Area, Gardening Area, Visitor Parking, Beautiful Landscaping, Etc. The Location Is Steps to Parks, Conservation Trails, GO Station, Shopping Centres, Restaurants, Movie Theatre, Schools and close to Hwy 404 & All Major Routs. (id:50886)
Homelife/bayview Realty Inc.
6 Hepworth Way
Markham, Ontario
Charming Enclave in Old Markham! Tucked away in a quiet, sought-after pocket, this lovely home is just steps to Main Street Markham, GO Train, YRT, VIVA, TTC to Warden Station, shops, restaurants, schools, parks, and churches, everything you need is within walking distance. Enjoy your privacy with no neighbours behind. Walk-out from lower level through double French Doors to a fully fenced backyard and deck also viewed through a large Pella window with built-in blinds on main level. The home features updated windows, modern glass railings, laminate flooring on 2 levels and two fireplaces, adding style and warmth throughout. The bright eat-in kitchen boasts ceramic floors and convenient main-floor laundry. Upstairs, the spacious primary bedroom offers a walk-in closet and a private 2-piece ensuite plus 2 more bedrooms and 4 pc. Furnace is approx. 3 years new. Whether you're a first-time buyer or investor, this home is a perfect opportunity in a prime location. (id:50886)
RE/MAX All-Stars Realty Inc.
2008 - 3600 Highway 7 Highway
Vaughan, Ontario
Welcome to Unit 2008 at Centro Square Condominiums, where modern living meets unmatched convenience in the heart of Vaughan. This spacious 2-bedroom, 2-bathroom corner suite offers a bright layout filling the home with natural light and providing sweeping views of the city skyline over a wrap-around balcony. The kitchen is equipped with upgraded stainless steel appliances, seamlessly flowing into the combined living and dining area. Both bedrooms are generously sized, with the master featuring its own ensuite, while the second full bathroom ensures comfort for family, guests, or a work-from-home setup. Residents enjoy access to resort-style amenities including a fitness centre, indoor pool, party and meeting rooms, golf simulator, outdoor BBQ and lounge area, billiards & media rooms, guest suites, and 24-hour concierge service. Perfectly located with direct access to shopping, dining, and entertainment all across the street, major highways, and just minutes from Vaughan Metropolitan Centre subway station, this unit delivers the ideal blend of style, function, and urban lifestyle. Top of the line upgrades added include under-mount lighting, glass shower enclosure in master ensuite, stainless steel appliances, full-size washer & dryer, mirrored closet doors, kitchen cabinetry, and bath & kitchen fixtures. (id:50886)
RE/MAX Ultimate Realty Inc.
33 Stonewood Street
Ajax, Ontario
Spacious 3 Bedroom Great Condition Townhome wtih a Walk Out Balcony In The Heart Of Downtown Ajax. Steps To Major Shopping Malls, Goodlife Fitness, Dollarama, St. Andrews Community Centre, Ajax Community Centre, Ajax Public Library, Banks, Groceries Foodbasics,Nofrills, Transit, Lots Of Good Restaurants And Parks. Minutes Driving To Costco, Home Depot, Bestbuy, Lakeridge Health Ajax Pickering Hospital. French Immersion School Zone. Easy Access To Hwy 401 And Ajax Go Station(1KM)..Extras Incl: Stainless Steel Fridge, Stove, Dishwasher, Exhaust, Washer & Dryer, All Window Coverings, Electric Light Fixtures.This att/row/twnhouse home located at Ajax is currently for lease. It has 3 beds, 2.5 bathrooms with standing shower, and is 1500-2000 square feet. The property is 6-15 years old. 33 Stonewood Street, Ajax is in the South West neighborhood Ajax. South East, Central and South East are nearby neighborhoods. (id:50886)
Proedge Realty Inc.
504 Halo Street
Oshawa, Ontario
RENOVATED & MOVE IN READY - Thousands spent on upgrades inside and out! What More Could You Ask For - 3,500 Sq Ft of Updated Living Space, New Hardwood Throughout Main, Flat Soaring Ceilings on main, Custom Built-ins on Main Floor, Family-Sized Kitchen with Walk-in Pantry, Finished Basement with Separate Entrance (potential for secondary living space!) Updated Light Fixtures, Premium Pie Shaped Lot, In-Ground Salt Water Pool, Maintenance Free Composite Deck, Double Car Garage with access to inside main floor Mud Room, Custom Enclosed Front Porch, Oversized Bedrooms (5 Bedrooms & 4 Bathrooms) - room for the whole family and extended family!Prime North Oshawa Location on a quiet street situated Close to Major Shopping (Costco Plaza), 407, schools, parks, transit and more - come and join this desirable growing Oshawa community. (id:50886)
Zolo Realty
3 Covington Drive
Whitby, Ontario
Set on one of Brooklin's most coveted streets, this exceptional Southampton Model Queensgate home offers over 4,000 sq. ft. of professionally designed & decorated luxury living space. Situated on a 50 ft lot backing onto greenspace, this home delivers both sophistication & serenity. The attention to detail is evident from soaring ceilings & rich hardwood flooring throughout to designer lighting & in-ceiling speakers that set the tone for effortless elegance. At the heart of the home lies the entertainers kitchen, outfitted with high-end appliances incl. a Jenn-Air fridge, wall oven, microwave, & Thermador cooktop. This culinary haven seamlessly opens to the oversized great room w/ gas fireplace, all overlooking the breathtaking ravine backdrop & walks out to custom Trex deck overlooking the Backyard Oasis. In addition to a separate Living & Dining Room, the main floor also features a home office (also ideal as a childrens playroom), a mudroom/laundry room w/access to a recently renovated garage. Upstairs, the primary suite is a true retreat, with tranquil ravine views, his-and-hers walk-in closets, & a spa-inspired 5-piece ensuite. Bedroom 2 enjoys its own 3-piece ensuite and walk-in closet, while bedrooms 3 & 4 share a spacious 4-piece Jack & Jill bath each with its own walk-in closet. The finished walk-out basement extends the homes entertainment space, a sprawling rec room w/built-in cabinetry, a wet bar & beverage fridge, plus an open games area ideal for hosting family gatherings or poolside celebrations. Step outside to your private backyard oasis, complete w/16 x 32 kidney-shaped in-ground pool, hot tub, pool cabana w/electrical, propane fire pit & extensive landscaping. All of this is within walking distance to top-rated schools & moments from downtown Brooklin, golf courses, the 407, shops, dining & more. Luxury. Privacy. Location. This is more than a home its a lifestyle. (id:50886)
Zolo Realty
77 Eaglecrest Street
Kitchener, Ontario
Welcome to 77 Eaglecrest Street—an executive 2-storey home nestled in one of Kitchener’s most sought-after communities. Boasting 5 generously-sized bedrooms and 3 full bathrooms upstairs, this home also features a main-floor office ideal for working from home. The gourmet kitchen opens to a spacious living and dining area adorned with oversized windows, allowing for exceptional natural light throughout. Highlights include a tray ceiling, dark wood-style flooring, a center island. Enjoy the curb appeal of a decorative interlock driveway and relax in the fully fenced backyard with a landscaped patio—perfect for entertaining or quiet evenings. Located steps from the Grand River, conservation trails, and minutes to shopping, schools, and highways, this home combines upscale comfort with everyday convenience. (id:50886)
RE/MAX Twin City Realty Inc.
7 Sirente Drive Unit# 11
Hamilton, Ontario
Absolutely stunning home with custom lighting and upgrades throughout. This 2 bedroom, 1.5 bath, home offers warmth and style from every angle. Enjoy this beautiful, open, and airy main floor, with hardwood flooring, overflowing with natural light leading to the spacious terrace for those BBQ days. Large kitchen with oversized island is both practical and inviting. 2019 kitchen appliances makes cooking feel like a dream. Newer carpeting on stairs and top floor (2021) Top floor includes two fantastic sized bedrooms. Primary bedroom offers large walk-in closet and ensuite privilege. Great floor plan with plenty of storage space, and attached garage with auto-garage door opener, allow for organization and functionality in your day-to-day living. 2 pc powder room renovated in 2024. Newer washer/dryer (2021). Perfectly cared for home, immaculately maintained, and conveniently located, a must see! (id:50886)
RE/MAX Escarpment Realty Inc.
3153 Blazing Star Avenue
Pickering, Ontario
Brand new detached by Fieldgate Homes. Welcome to your dream home in Pickering! The Pavo Model Bosting 2767 square feet of above-ground captivating living space! Bright light flows through this elegant 4-bedroom, 3.5-bathroom gorgeous home w/ timeless hardwood flooring. This stunning brick and stone design features a main floor laundry, highly desirable main and 2nd floor and basement 9ft ceilings, master bedroom featuring extra large his and hers walk-in closets and 5-piece en-suite. Enjoying relaxing ambiance of a spacious family room layout w/ cozy fireplace, living and dining room, upgraded kitchen and breakfast area, perfect for entertaining and family gatherings. This sleek design of the gourmet custom kitchen is a chef's delight, this home offers endless possibilities! Don't miss this one! **EXTRAS** Full 7 year tarion warranty in effect! (id:50886)
RE/MAX Premier Inc.
538 Manning Avenue
Toronto, Ontario
A well-established Italian restaurant situated in The Annex. Featuring excellent corner exposure and a prime location suitable for any concept. The main floor offers approximately 1,300 sq ft, plus basement space, and includes a 10 ft kitchen hood and walk-in cooler. The space can be easily adapted to any cuisine. It has a transferable liquor license for 27 seats, with pending approval for an additional 16 to 20 seats from the back party room. (id:50886)
RE/MAX Excel Realty Ltd.
203 Euclid Avenue
Toronto, Ontario
Rare Opportunity in Prime Palmerston-Little Italy! Don't miss your chance to own this rarely offered gem in one of Toronto's most sought-after neighbourhoods. This detached 2-storey rowhouse, currently operating as a legal duplex, offers incredible potential and versatility.Featuring a bonus 3rd level loft, this home is perfect for investors, end-users, or anyone ready to bring their vision to life. Sold as-is, it's a blank canvas with endless possibilities. Live in one unit and rent the other, convert to a stunning single family home,or explore redevelopment options. Located steps from vibrant College Street, TTC, parks, shops,and some of the city's best dining. A true hidden treasure in the heart of the city! (id:50886)
Royal LePage Signature Realty
1 - 1065 Bathurst Street
Toronto, Ontario
LIVE R-E-N-T F-R-E-E Two (2) Months Free Rent If you move in before the end of 2025! Turn Over A New Leaf With This Fresh Opportunity In Desirable Annex Bathurst/Dupont Location & Live Stylishly, Solo Or W/ A Partner/Roommate In This Spacious Newly Renovated 2 Br Pad. Craving A Blank Slate To Call Your Own? Look No Further And Act Now Or Lose Out. Ensuite Laundry, Dishwasher, A/C, Aaa Neighborhood, The List Of Perks Goes On And On. The Only Thing Left Is You! Take Action & Book Your Private Showing Today; U Won't Regret The Lucky Day U Did. (id:50886)
Harvey Kalles Real Estate Ltd.
1109 - 45 Sunrise Avenue
Toronto, Ontario
One Of The Largest, Very Spacious & Bright 3 Bedroom Fully Renovated Condo In Demand Location, Wood Flooring, Large Open Concept Modern New Kitchen With Stainless Steel Appliances. L-Shape Living - Dining Combo With Walk-Out To Large Balcony (23 X9 Feet), Spacious 3 BR, 2 Baths, 1 Parking, Excellent Location, Steps To TTC Bus Stop, Few Minutes To Victoria Park Subway & Don Valley Pkwy./ Hwy. 404 & 401. Walking Distance To Eglinton Sq. Mall, School, & New Upcoming L.R.T., Minutes To Downtown Toronto! In The Centre of The City! (id:50886)
RE/MAX Crossroads Realty Inc.
918 - 5 Soudan Avenue
Toronto, Ontario
Welcome to the iconic Art Shoppe Condos at Yonge & Eglinton! Steps to the Subway, future LRT, restaurants, cafes, Farm Boy, banks, and shops. Everything you need is right in or around the building.Floor-to-ceiling windows fill the unit with light. The modern kitchen has high-end built-in appliances, a large custom island, and upgraded finishes.The room has a custom closet, a spa-like ensuite, and direct access to the terrace. The unit includes upgraded flooring, blinds, tiles, and extra storage.Enjoy 33,000 sq ft of luxury amenities: full fitness centre, rooftop infinity pool, yoga studio, party rooms, kids club, billiards, BBQ areas, guest suites, visitor parking, and 24-hour concierge.The lobby is designed by Karl Lagerfeld. Located in a top school district, including Whitney Junior Public School. (id:50886)
Homelife Landmark Realty Inc.
901 - 2 Rean Drive
Toronto, Ontario
Welcome to NY Towers at 2 Rean Drive, located in the heart of Bayview Village. This bright 2 Bedroom, 2 Bathroom corner suite offers spacious living with large windows that bring in natural light and showcase city views. The floor plan includes a separate kitchen with breakfast area and a private balcony with gardening space. The primary bedroom features an ensuite bathroom, while the second bedroom offers a walk-in closet. Ideally positioned, the building is only a 5-minute walk to Bayview Subway Station and Bayview Village Mall, which includes a full-service Loblaws supermarket. Parks, library, and community centres are nearby, with quick access to Highway 401 and 404 for easy travel. Surrounded by major retailers and Asian grocers such as T&T and Tong Tai, this residence combines a functional layout with excellent location, making it a strong choice for comfortable living in Toronto. (id:50886)
Realax Realty
1503 - 100 Leeward Glenway Way
Toronto, Ontario
Large 3x bedroom, 2x bathroom condo unit available immediately. Perfect for families. Very spacious bedrooms and living space. All unit windows allow for plenty of natural light and beautiful views of the city and CN Tower. Parking and Locker included. Ensuite laundry with washer and dryer! 24hr security, huge swimming pool, sauna, gym, children's playground. Convenient location allows for quick access to Don Valley Pkwy, Costco, Schools, Supermarkets, TTC, Places of Worship, Home Depot and restaurants. (id:50886)
Homelife New World Realty Inc.
Room 2 - 2 Pannahill Road
Toronto, Ontario
Fully Furnished 1 Bedroom for rent in a 3-bedroom Premium Renovated Basement (the other two rooms are occupied by two single male.) Spacious common area. Shared with another tenant: bathroom- kitchen and dining area- living room - Shared laundry area- Fully Furnished! (All major appliances and furniture are included)- Close to Transit. Amenities included: restaurants, Malls, Grocery stores, banks, parks and etc. (id:50886)
Your Home Sold Guaranteed Realty Specialists Inc
267 Lalemant Street
Ottawa, Ontario
Welcome to 267 Lalemant - an excellent investment opportunity in a sought-after location. This 4-plex offers strong income potential with 3 of 4 units currently vacant, providing the ability to set rents at current market rates. The property features a practical and desirable unit mix: Unit #1 (main floor - vacant): 3 bedrooms/1 bathroom; Unit #4 (basement - vacant): 2 bedrooms/1 bathroom; Unit #2 (2nd floor - vacant): 1 bedroom/1 bathroom; and Unit #3 (2nd floor - tenanted): 1 bedroom/1 bathroom, currently rented at $1,270/month. Each unit offers functional layouts and strong rental appeal, making this an attractive option for both experienced investors, and those looking to expand their portfolio. Located in a high-demand area close to schools, parks, transit, restaurants, shopping, Montfort Hospital, and quick access to Highway 417. The neighbourhood continues to see strong rental demand and long-term growth. With the opportunity to lease 3 vacant units immediately at updated market rents, this property offers both short-term upside and long-term value stability. A great opportunity to secure a well-located multi-residential property with immediate revenue potential and future appreciation. (id:50886)
Royal LePage Performance Realty
128 Royal Gala Drive
Brighton, Ontario
Stunning Mistral bungaloft in sought-after Brighton community. This 4-bedroom, 4-bath home features an open-concept main floor with soaring floor-to-ceiling windows in the living room and walk-out to a covered porch. Beautifully designed kitchen featuring quartz countertops, a spacious open layout, and a convenient servery-ideal for entertaining and everyday living., and a bright, open layout. Convenient main floor layout with primary bedroom retreat and laundry room for everyday function.Upstairs, the loft provides a flexible space with a large sun tunnel, 2 bedrooms, and a full bath-ideal for guests or family. The fully finished basement includes a large family room with walk-out, a full bathroom, and a generously sized bedroom.Enjoy the tranquility of a premium lot backing onto a freshwater pond and 12 acres of protected greenspace. The Mistral community will offer access to future amenities including a gym, spa, café, and community garden. Some photos are digitally staged. (id:50886)
Grape Vine Realty Inc.
441 Parkview Crescent
Cambridge, Ontario
FREE HOLD 3 Bedroom 2 Washroom TOWNHOUSE With a Finished Basement. Parkview Townhomes Are Perfectly Located, Minutes To The 401 Highway Access, Minutes To Conestoga College Campus & Both Cambridge & Kitchener Downtown Cores. This Townhouse Opportunity, Features Spacious Kitchen, Dining And Living Room. 3 Bedrooms Upstairs And A 4 Piece Washroom. Basement is fully finished with a family room and a full 3 piece washroom. The Exterior Includes Fully Fenced In Backyard and Private Driveway Parking. No Carpet in the house. AC and furnace 5 years old!! Water heater and water softener are also owned!! (id:50886)
RE/MAX Realty Services Inc.

