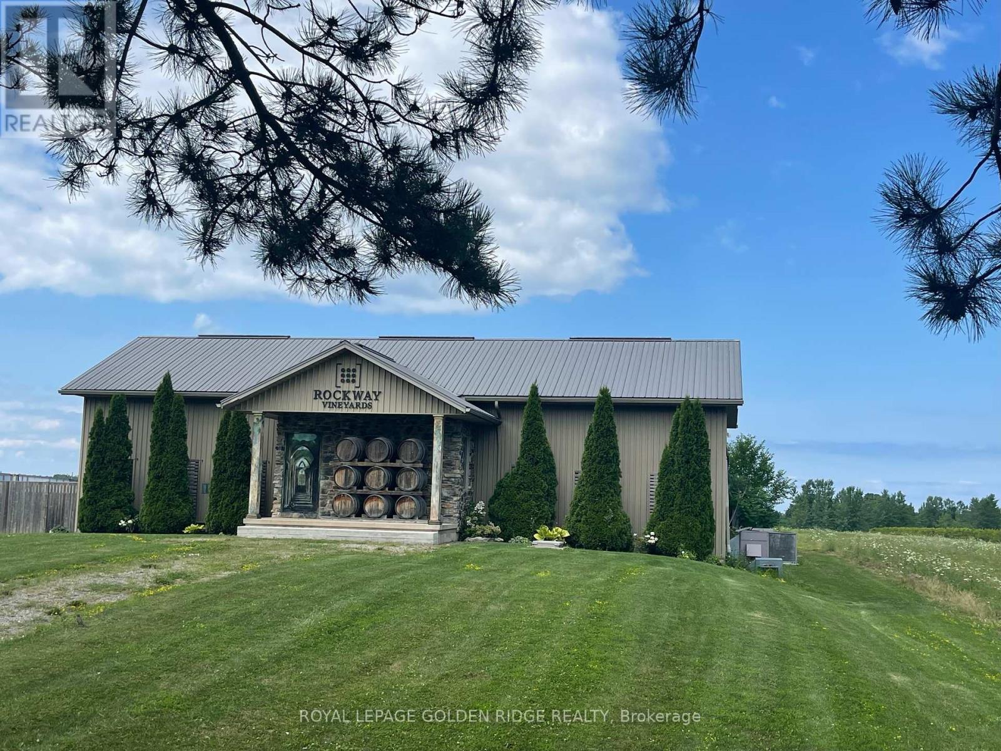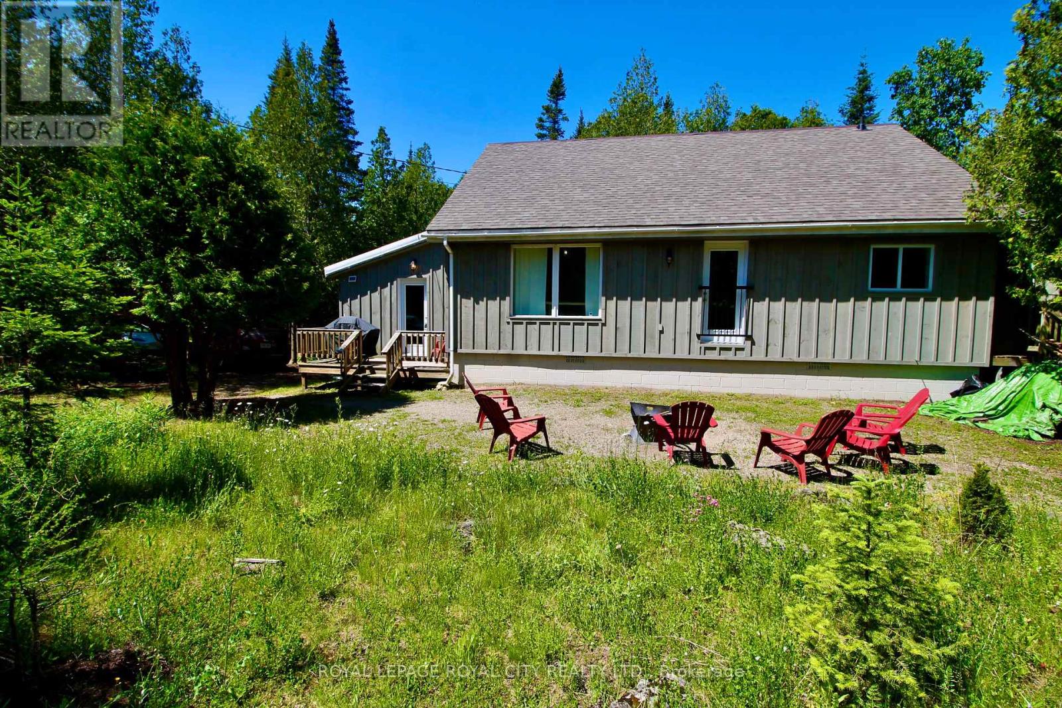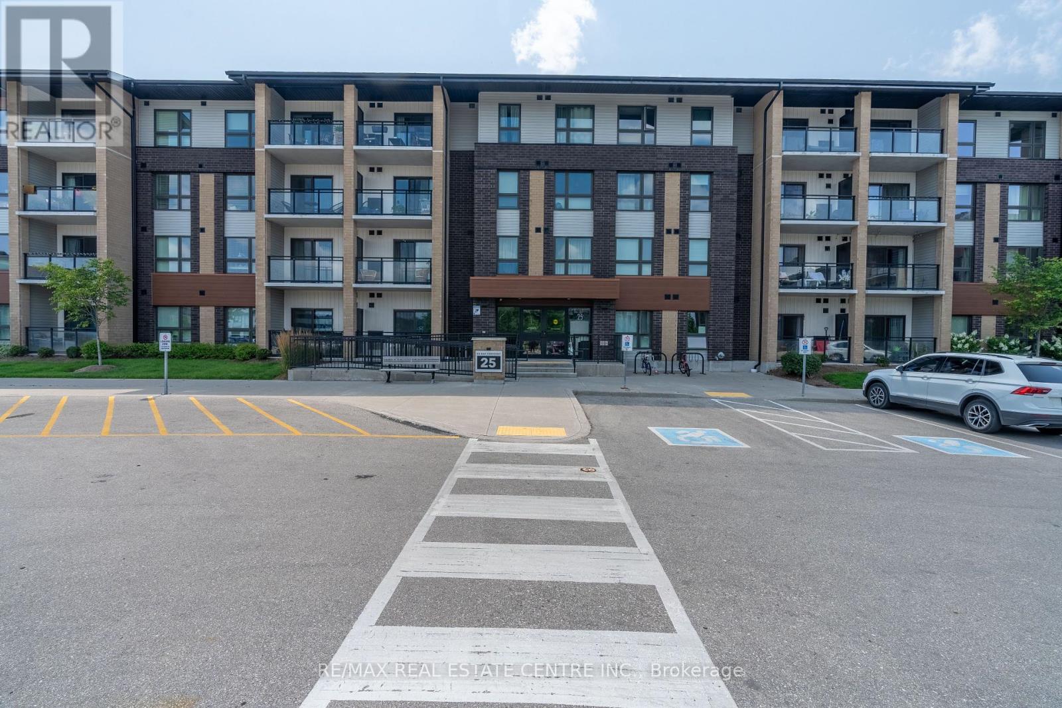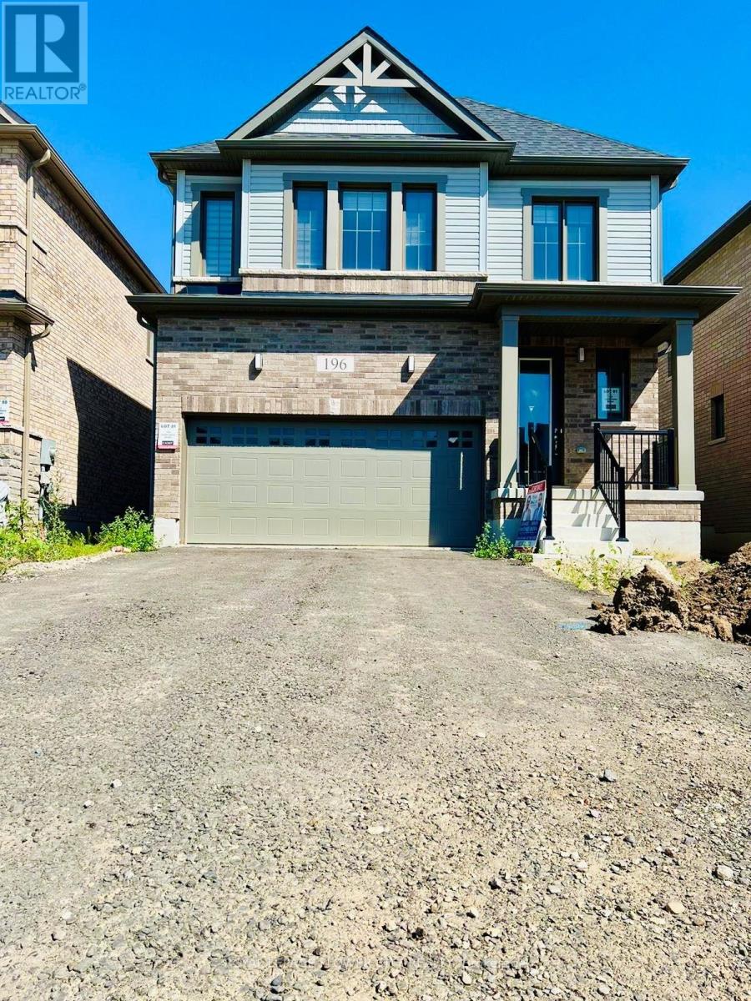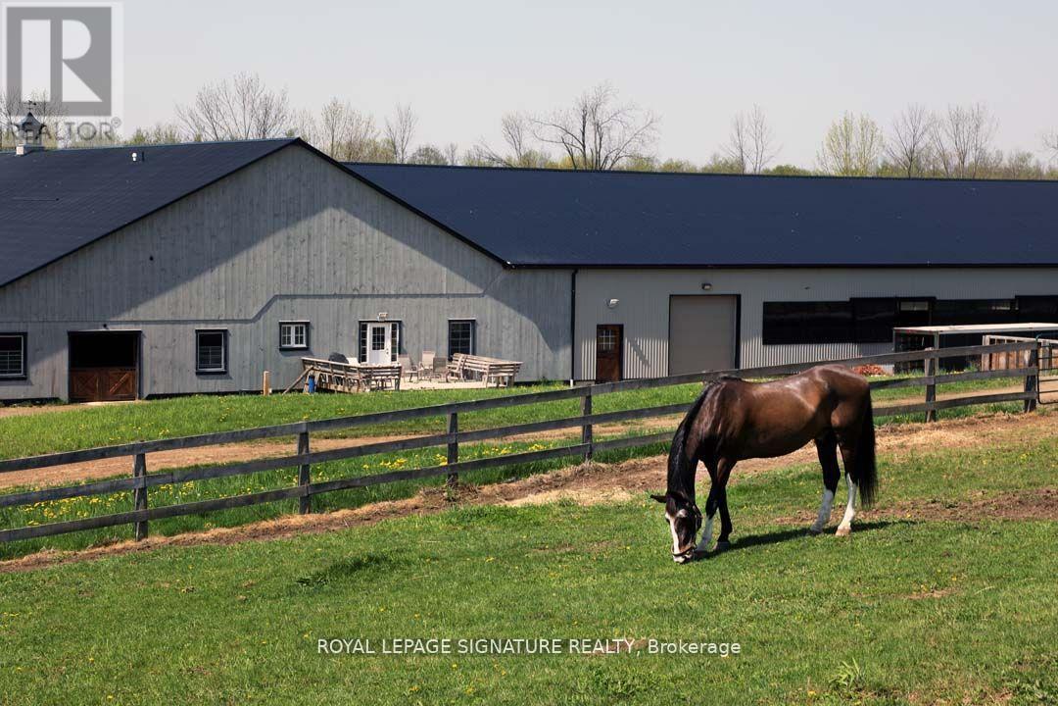237 Highland Road E
Hamilton, Ontario
A True Piece of Paradise. Welcome to your dream home, a picturesque oasis surrounded by nature on an expansive 8.3-acre corner lot. With 592 ft. X 600 ft. lot, this property offers the perfect blend of country living and modern convenience. Just minutes away from all amenities. This extensively renovated family home boasts over 7,000 sq. ft. of luxurious living space. Step inside to discover 5 + 2 spacious bedrooms and 3 full bathrooms. The main floor features an elegant office, and an XL family room with a fireplace, a perfect setting for relaxation and entertainment. The finished basement, with a separate entrance, adds additional space for family or guests. The property includes an oversized dble. garage with heat, a paved circular driveway that can accommodate 20+ vehicles. Other features include a 3600-gal. cistern, 400-amp, and security system with cameras. Enjoy the serene and private backyard, complete with a firepit, gazebo, and plenty of room for outdoor activities. This property also includes a separate 1,950 sq. ft. studio/workshop/In-law equipped with a steel roof, heat, hydro, a bathroom, kitchenette, its own 2,200-gallon cistern. The buildings interior is a blank canvas awaiting your design vision. This property presents an excellent opportunity for a multiple-family setup, investors, or developers looking for a unique and versatile space. Don't miss the chance to own this stunning piece of paradise with endless possibilities this property has to offer. (id:50886)
RE/MAX Real Estate Centre Inc.
2015 Allanport Road
Thorold, Ontario
Located in Allanburg neighbourhood of Thorold, close to Niagara Falls, this 10 +/- acres of prime mixed-use land in an industrial zone (zoned M4) is a great opportunity with multiple nearby Industrial properties. A clean Phase 1 Environmental Assessment was completed in March 2022, and a survey was completed in February 2021. Services are available at the property line, except for water. Buyers are responsible for verifying all their own due diligence regarding permitted uses, building permits, property taxes, zoning, property uses, and services with the City of Thorold. (id:50886)
Revel Realty Inc.
3290 Ninth Street
St. Catharines, Ontario
Established winery is over 30 years, producing good quality VQA wines, The listing price is including 50 acres vineyard and vacant land, freestanding winery building around 3000sqf, wine equipments and good will. (id:50886)
Royal LePage Golden Ridge Realty
89 Todd Crescent S
Southgate (Dundalk), Ontario
*** Click On Multimedia Link For Full Video Tour & 360 Mtterport Virtual 3D Tour*** This Stunning 4-Bedroom, 3-Bathroom Detached Home Boasts A Bright, Open-Concept Design With Over $40K In Upgrades. Located On A Premium 50.46 Feet Front Premium Corner Lot- No Side Walk, The Property Offers A Spacious, Finished Basement, Accommodating Up To 3 Cars In The Driveway, New Fence and Improved Driveway Added to curb Curb Appeal. Separate Living, Dining And Family Room Is Perfect For Family Living. Around 2300sq Feet Including Professional Finished Basement. Convenient Access Close To Schools, Grocery Stores, Parks, Near Kindergarten, Elementary, And High Schools, With A Future New School Under Construction, Upcoming Mcdonald's, Restaurants, Grocery Stores, Tim Hortons, And Other Conveniences Within Walking Distance And Various Amenities. This Exceptional Property Is Situated On A Quiet, Safe Street, Making It Ideal For Families. Don't Miss This Fantastic Opportunity To Own A Beautiful Home In A Desirable Location!!!! **** EXTRAS **** All Existing Appliances - S/S Fridge, S/S Stove, S/S Dish Washer, Washer & Dryer, All Elf's & Window Coverings (id:50886)
Royal LePage Flower City Realty
A & B - 389/391 Avondale Street
Hamilton (Crown Point), Ontario
2200 Square Foot Industrial Building. Permit Issued. (id:50886)
Coldwell Banker The Real Estate Centre
82 Mcivor Drive
Northern Bruce Peninsula, Ontario
Welcome to your dream cottage on the Bruce Peninsula! Across the road from a quaint public beach and next to a small nature reserve, this location invites you to immerse yourself in the relaxing outdoors. The house itself is tucked away from the road, behind a cluster of trees, gifting privacy to its residents. Inside, you'll find three beautiful bedrooms, a comfortable living room complete with large windows and a wood stove, a beautiful bathroom, and a charming kitchen. Unwind in the yard or host friends around a bonfire, surrounded by majestically beautiful trees. It has a new roof and a new water filtering system for iron removal. Don't miss out on this incredible opportunity to make this four season cottage your own! **** EXTRAS **** Propane tank rented, furniture negotiable (id:50886)
Royal LePage Royal City Realty Ltd.
29 John Street N
Hamilton (Beasley), Ontario
Welcome to 3 Storey Brick Office Building With 1st Floor Commercial Unit, Busy Brunch Restaurant. 2nd Floor Leased Apartment with 2 Bedroom & 1 Washroom Over 1,500 Sqft. 3rd Floor Apartment with Rough-In. This Corner Building is Close To Highway & Public Transit, Location Has Potential Growth Opportunity. Don't Miss This Incredible Investment Property! **** EXTRAS **** Do Not Go Direct To Property Or Speak With Tenants Or Staff. Treat Financing As Clear. Commercial Unit and Residential Units Need 24 Hrs Notice. Showing Times For Units 9am-2pm. (id:50886)
Home Standards Brickstone Realty
1426 French Line Road
Lanark Highlands, Ontario
Escape to your personal haven in the heart of Lanark Highlands! Discover 1426 French Line Rd, an extraordinary nearly 4-acre retreat surrounded by the peaceful embrace of natureperfect for those who cherish the great outdoors. Immerse yourself in the natural symphony of hardwoods and softwoods that dance across the landscape, offering a serene and inspiring backdrop. This property is more than just land; its an invitation to create your dream sanctuary amidst the splendor of Lanark Highlands. The area is alive with vibrant birds and thriving wildlife, offering endless opportunities to connect with nature. Enjoy the tranquility of your surroundings, and take advantage of the nearby K&P Trail, Flower Station, Joes, and Green Lake for a variety of outdoor activities. Whether its hiking on pristine trails, cycling through scenic routes, or fishing in nearby lakes, the possibilities are endless. In winter, the property transforms into a snowy wonderland, with Calabogie just a 30-minute drive away, providing access to skiing, snowboarding, and other winter sports. Despite its natural seclusion, this property is conveniently located just 30 minutes from shopping and local dining options. With hydro available at the road, you have both the beauty of nature and the comforts of modern living. If youre a nature lover seeking more than just a propertyan entire lifestyle immersed in the beauty of the outdoors1426 French Line is waiting for you. Claim this piece of paradise and turn it into your dream home or a secluded retreat where nature is always at your side. (id:50886)
Keller Williams Innovation Realty
Ll14 - 25 Kay Crescent
Guelph (Guelph South), Ontario
Beautiful, spacious & bright 2 bedrooms, 2 baths condo located in lively & desirable south end of Guelph. This 2 bedroom street level corner unit condo has high ceilings and sparkles like new with lots of high end finishes. The open concept kitchen features quartz countertops, Stainless steel appliances with upgraded dark rich espresso kitchen cabinets with plenty of cabinet space. A bright open concept living room and dining area with laminate floor and neutral color paint. Large Master bedroom with a walk in closet and an abundance of natural light through large windows and fully upgraded in-suite. Lamintae floor and neutral paint throughout the unit with plenty of light in the unit. This popular well-built six-storey condo building also features free access to an impressive party room complete with full kitchen and tons of space for entertaining, plenty of visitor parking, a bike storage room and a spacious garden area with large gazebo for outdoor enjoyment. walking distance to all of south Guelph's modern conveniences that include restaurants, grocery stores, a library, shopping plazas, public transit and a Galaxy Movie Theatre. There is a direct bus route to the University of Guelph and it's only a few minutes drive to the 401. AAA Tenant willing to stay for investors or vacate for end user. **** EXTRAS **** All Stainless Steel appliances, All Electric lights fixtures, All window blinds and fob. (id:50886)
RE/MAX Real Estate Centre Inc.
458 Lakeside Road
Fort Erie, Ontario
Welcome to a fully renovated dream home just steps from the stunning shores of Lake Erie! Nestled on a spacious 70x110 lot, this immaculate property offers 3 bedrooms, 2 bathrooms, and a stylish open-concept layout. Enjoy the convenience of a main-floor bedroom and full bathroom, with two additional bedrooms and another full bathroom on the second floor. Perfect for entertaining, the brand-new kitchen flows seamlessly into the living room and provides easy access to the backyard. Tastefully updated with top-notch materials and craftsmanship throughout, this home features new systems including a furnace, AC (2022), fridge, stove, washer, and dryer (2023 and under warranty), electrical, plumbing, and flooring for modern comfort and convenience. Located in the coveted Crescent Park neighborhood, this home offers easy access to beautiful beaches, parks, trails, shopping amenities, and great schools, making it ideal for families, investors, and downsizers seeking the perfect blend of comfort and convenience in a vibrant and welcoming community. (id:50886)
RE/MAX Niagara Realty Ltd.
1316 Graham Road
Gravenhurst, Ontario
Welcome to your dream farmstead in Severn Bridge, Ontario! Nestled on 47 sprawling acres, this property offers an idyllic escape for those seeking the quintessential rural lifestyle. Whether you're considering building your dream home or expanding existing structures, the groundwork has been laid for you to embark on your rural retreat with ease. With underground hydro already in place, you have the freedom to design and develop your ideal homestead without compromising the natural charm of the area. A reliable dug well ensures a consistent water supply, while a 2010 septic system offers modern convenience and peace of mind. For those with equestrian aspirations, a spacious barn awaits, complete with horse stalls to accommodate your four-legged companions. Venture further into the property, and you'll discover the beginnings of an enchanting apple orchard. With careful cultivation, this orchard holds the promise of abundant harvests for years to come, providing a delightful opportunity to indulge in the fruits of your labor. Most notably, the Farm Tax Credit and the Managed Forest Tax Incentive Program are both available to the new buyers, presenting an exceptional opportunity for agricultural enthusiasts and nature lovers alike. Embrace the natural bounty of the forest, fostering its growth and sustainability while benefiting from valuable tax incentives. Whether you envision a hobby farm, an equestrian haven, or simply a peaceful retreat from the hustle and bustle of city life, this 47-acre farm in Severn Bridge beckons with endless possibilities. Sparrow Lake and the Trent Severn Waterway are just moments away, with a public boat launch accessible at Franklin Park and kayak launch on Severn St. Don't miss your chance to cultivate your own piece of paradise amidst the tranquil beauty of Ontario's countryside. Schedule your private viewing today and let your rural dreams take root. NOTE: the home structure on the property is uninhabitable. (id:50886)
Sotheby's International Realty Canada
196 Leslie Davis Street
North Dumfries, Ontario
Beautiful Brand New Oxford Model. 4- Bed, 3.5 Bathroom Home. Primary Bedroom has a Walk In Closet with Huge Ensuite. 2nd Floor Laundry. Just South of Kitchener and West of Cambridge, Very Close To Hwy 401, Generations In The Village of Ayr, Idyllic and Charming Master-Planned Community, And It's Conveniently Located Just Minutes From Big City Amenities and Essential Services. In Ayr, Everyone Feels Welcome, and at Generations, You are sure to Feel Right at Home. (id:50886)
Royal LePage Flower City Realty
801 Elevation
Ottawa (Nepean), Ontario
Discover Ottawa's premier community with a brand-new, luxuriously spacious freehold townhouse from designer builder CAIVAN. This stunning home offers 2050 sq. ft. of living space, featuring 3 bedrooms on main floor and 4th one in basement , 4 Washrooms, and a 1-car garage with direct home access. Enjoy a well-designed layout that includes a dining room, living room, kitchen, finished basement, and a backyard. The main floor boasts 9' ceilings, modern sinks, hardwood flooring, quartz kitchen countertops, and smooth ceilings. Plus, the home is equipped with air conditioning for added comfort. **** EXTRAS **** **** House is fully upgraded from Top to Bottom**** (id:50886)
Homelife/miracle Realty Ltd
69 Lise Lane
Haldimand, Ontario
Welcome to this stunning, Detached 4 Bedroom 3 Bathroom! with approx 2400 sq feet home. The heart of this home is Large Primary Bedroom With Walk-In His/Her Closet And A 5-Piece Ensuite. Main Floor Features 9 Ft Ceiling, Hardwood Floors, Wood Staircase. Open Concept Kitchen With Double Sink, Backsplash,Stainless Steel Appliances, and Central Vacuum. (id:50886)
Century 21 Empire Realty Inc
99839 Town Line Road E
Mulmur, Ontario
50 Acres of vacant prime farmland centrally located. This flat workable land mixed with a wooded area in the back corner would make a great addition to a nearby framing operation or could be used to build an estate home and start enjoying the quiet country lifestyle the area offers. Good soil, rotating cash crops. Don't miss this opportunity to own a piece of land in the countryside of Adjala-Tosorontio. (id:50886)
Real Broker Ontario Ltd.
474 Dewitt Road
Hamilton (Lakeshore), Ontario
Luxurious custom-built steps to the lake & Cherry Beach! The ultimate family friendly layout features hardwood floors, pot lights, California shutters & designer finishes inside & out with grand entry to welcome you home. Fireplace with a stone feature wall is easily enjoyed from the open concept kitchen, dining & living rooms. Eat-in chef's dream kitchen boasts a full-size side-by-side SS fridge/freezer, dual SS ovens, 6 burner gas range, bar area with beverage fridge, huge island, breakfast bar, pot filler, quartz counters with book matched backsplash, & walk-in pantry. Walk out to the meticulous backyard oasis with large patio & rare covered porch with BBQ area, built-in sink & fridge ideal for entertaining. Huge mudroom with garage access & office completes the incredible main floor. Upstairs is the elegant primary suite with fireplace, his & her walk-in closets with organizers plus a spa inspired ensuite with glass shower, freestanding tub & double vanity. Bedroom #2 boasts its own 3pc ensuite with a walk-in closet. Two additional bedrooms offer convenient access to the jack & jill 4pc bath. Second floor laundry with custom built-ins & walk-in linen closet. The unfinished basement offers a separate entrance through the garage making it the ideal space to create an in-law suite. Incredible height, massive open space, multiple storage rooms & 3pc rough in make it the ultimate palate to work with. Dont miss out on this exquisite home! (id:50886)
Royal LePage Burloak Real Estate Services
424 8th Concession Road E
Hamilton, Ontario
Welcome to 424 8th Concession East. Here is a very unique opportunity for those looking for a farm house which features a over 4000 Sqft detached houses, as well as, providing a great investment opportunity as a speculative land holding for potential future uses. Over 2000Sqft Offices/Workshop offers you many options of usage. **** EXTRAS **** Pls Attach Sched B & Form 801 to all offers. Deposits to be submitted by Bank Draft or Wire Transfer. Do Not go direct. All inquiries through listing agents. Buyer must satisfy himself and do their own diligence. (id:50886)
Royal LePage Signature Realty
136 Blacklock Street
Cambridge, Ontario
Brand New Like Never Lived In 50 Foot Lot With Brick An Stone 5 Bed And 5 Full Bath 3515 Plus Sq Ft Walk Out Deck, Large 8 Foot Doors On Main Floor, In Cambridge's Brand New Subdivision By ""Catchet Homes"". It Has Open Concept Of Living And Dining Room And Family Room. Library And Full Bath On The Main Floor. Upgraded Hardwood On Main Floor And Oak Staircase. Large Windows Bringing Lots Of Sunlight Throughout The Day Makes The House Bright. House Is Upgraded To 200 AMP Electrical Panel & Rough-In Bath In The Basement From The Builder. Quartz Countertop In Kitchen And Seller Has Spent More Than 50K In Upgrades. **** EXTRAS **** All Window Coverings And SS Appliances (Fridge, 36\" Gas Stove, Built In Dishwasher, 36\" Rangehood, Washer And Dryer). Garage Door Opener, Video Doorbell, Humidifier, Fresh Air Unit, Furnace And Air Condition. (id:50886)
Prime One Realty Inc.
225701a Southgate 22 Road
Southgate, Ontario
Are you a builder with an eye for transforming raw land into a masterpiece? Or perhaps a family with a dream of crafting a home that reflects your unique lifestyle? Look no further - this vacant lot in Southgate Township is your canvas for creativity and construction. A piece of land that awaits your vision and creativity. Nestled within the charming Southgate Township, this vacant lot offers a canvas for you to design and build the home you've always dreamed of. Here's a description of the potential this lot holds, Located just a short commute from Dundalk, you have the advantage of enjoying the quaint charm of a small town while still having access to essential amenities and services. Two lots being sold together. Option to purchase one. (id:50886)
Century 21 Millennium Inc.
23a - 1430 Highland Road
Kitchener, Ontario
Freshly painted, this modern 3-storey townhouse features a beautiful view from 2 balconies & one rooftop patio giving you a great room to enjoy quality me time or Enjoy BBQ & have some fun time with friends. It is about 6 years old & the Open Concept Kitchen has quartz countertops, with Backsplash, and Stainless Appliances. The main level has a Kitchen, dining area, lots of natural light, a 2-piece washroom & a huge coat close to Heaven locality. It Is centrally located & is close to great Schools, Grocery shops, Shopping spots, Restaurants & other recreational activities. It comes with underground worry-free parking. (id:50886)
Homelife Silvercity Realty Inc.
1694 Centre Road
Hamilton, Ontario
Spectacular State-of-the-Art Equestrian Facility w. 2 large houses + staff quarters on 12 acres in Carlisle. Designed by current owner, built by Post Farm Structures in '13. 31 stalls w. wood clad walls, vaulted ceilings & adjoining updated bank barn. Rubber matted stalls; most 12x12; 4 convert to 2 foaling boxes. 2 large wash stalls, feed rm, ample hay/shavings storage. Main barn has 2 studio spaces, 31 tack lockers, 2 offices, 2 laundry rms & 2 3-pc baths. Heated viewing rm adjacent to 78'8"" x 203'4"" sand & fiber indoor arena has full kitchen/dining area & balcony overlooking paddocks. Second large arena outside, septic system ('14), 11 post & rail paddocks w. access to hydro & water. Main residence is 4 bedrm century brick dwelling in excellent condition. Currently tenanted. 2nd dwelling, also tenanted, open-concept main flr, 3 bedrms, 3 baths. Plus modern 2 bedrm open-concept self-contained studio w. separate entrance. Quick access to 401, 407, QEW and surrounding areas. Additional 12+ adjoining acres available to purchase and to be negotiated in a separate contract. (id:50886)
Royal LePage Signature Realty
113 Lake Rosalind Road 1
Brockton, Ontario
There is no greater view!! Whether you take it in from the large front porch, the front rooms of the house, or on your very own dock lakeside, you just won't be disappointed. This hard-to-find Lake Rosalind property offers clear water right across the road, deep enough for your boat, and ideal for swimming with 4 new matts around the dock area to keep the sea weeds away. This home is no cottage, built in 2003, this Quality Home offers 3920 square feet of living space, plenty of room for many friends and family to enjoy. With 1350 square feet on the main level, you'll find the primary bedroom with ensuite, open concept kitchen/living area with nook for dining, as well as a large island. Formal living room at the front of the home and laundry and two piece bath just off the double car garage. Garage is insulated and heated with gas furnace. The second level offers two very spacious bedrooms, and another as well as a renovated 4 pc bath. Lower level was completed in 2019 and offers more room than you'll know what to do with - Billiards? Bar? Toy Room? Endless opportunities! Upgrades include roof shingles, hardwood floors, kitchen and bath, fenced & landscaped back yard, furnace, AC, water softener and more. Second garage is perfect for workshop or storage, also insulated and heated. Don't miss your chance to be Lake Rosalind's newest resident! (id:50886)
Keller Williams Realty Centres
135 Louise Creek Crescent
West Grey, Ontario
New stone bungalow in Forest Creek Estates. Incredible style and comfort throughout with all the features expected in a home of this calibre. Grand foyer opens in to living room with gas fireplace, kitchen and dining areas. Butlers pantry provides additional work space, cabinetry, storage, sink and more. Walkout to covered back deck with waterproof vinyl drip-proof decking. Three main floor bedrooms including master suite with 5 piece ensuite, custom shower and walk-in closet. Double attached garage is Trusscore-lined and enters in to boot room; laundry and 2piece bath just inside the door. Lower level is completely finished with walkout from family room to covered patio. Two additional bedrooms, full bath, office, cold storage, plywood-lined mechanical room with on-demand hot water, propane furnace, in-floor basement heat and water softener. Direct access from basement to garage. Fibre optic internet, New Home Warranty (Tarion). HST is included in purchase price. Great community atmosphere with access to Boyd Lake and walking trails. (id:50886)
Royal LePage Rcr Realty
59 Backus Drive
Norfolk (Port Rowan), Ontario
Welcome to 59 Backus Drive, nestled in the serene lakeside community of Port Rowan. This charming raised ranch offers a perfect blend of comfort and functionality. Boasting 3+1 bedrooms & 3 full baths, this home provides ample space for families of all sizes. The large kitchen, complete with an island and modern appliances, offers convenient access to the deck and backyard. The fully finished basement features a cozy wood stove creating the perfect ambiance for chilly evenings. Additionally, the basement includes a bar area, a great space for hosting gatherings or relaxing with friends. The spacious double car garage offers direct backyard access, complemented by a generous 4 car driveway. The meticulously maintained front & backyard present a picturesque setting with lush landscaping. Beyond the comforts of home, the surrounding area offers an abundance of recreational opportunities. Situated within walking distance of the Port Rowan Marina & Pier, fishing & boating enthusiasts will enjoy the convenient access to Lake Eries pristine waters. Golf pros will appreciate the proximity to nearby courses, while nature lovers can explore nearby trails or leisurely strolls by the water's edge. With its ideal location and array of amenities, 59 Backus Drive presents an unparalleled opportunity to embrace the laid-back lifestyle of lakeside living. Schedule your showing today and discover the endless possibilities awaiting you. (id:50886)
Royal LePage Signature Realty



