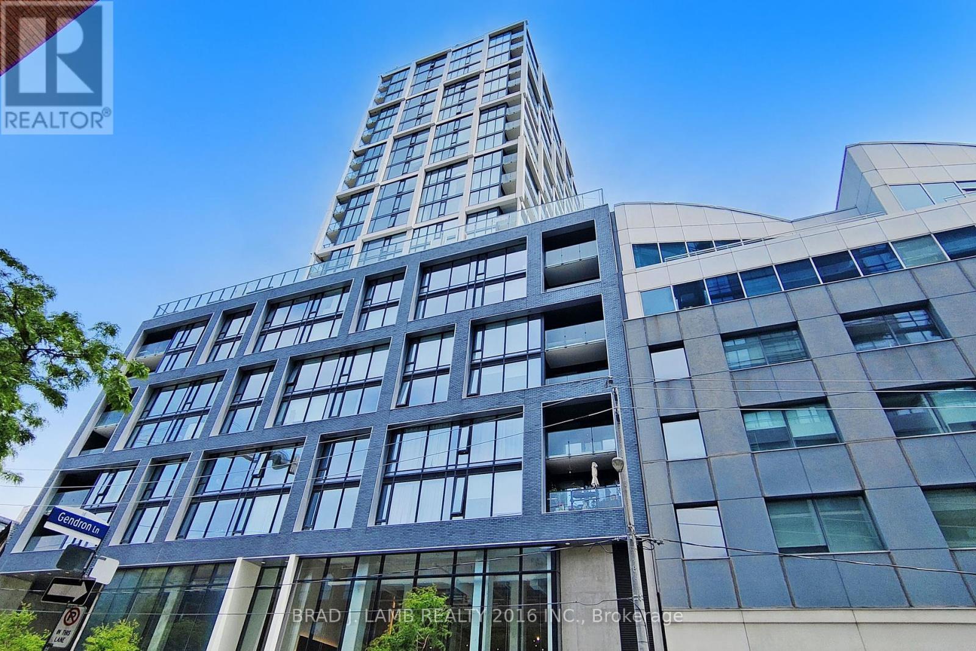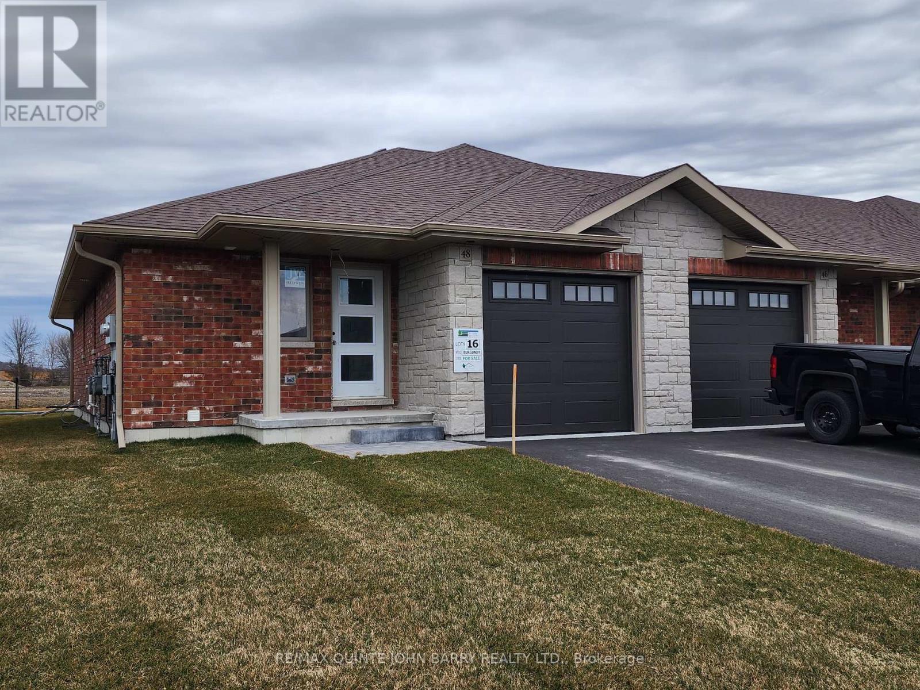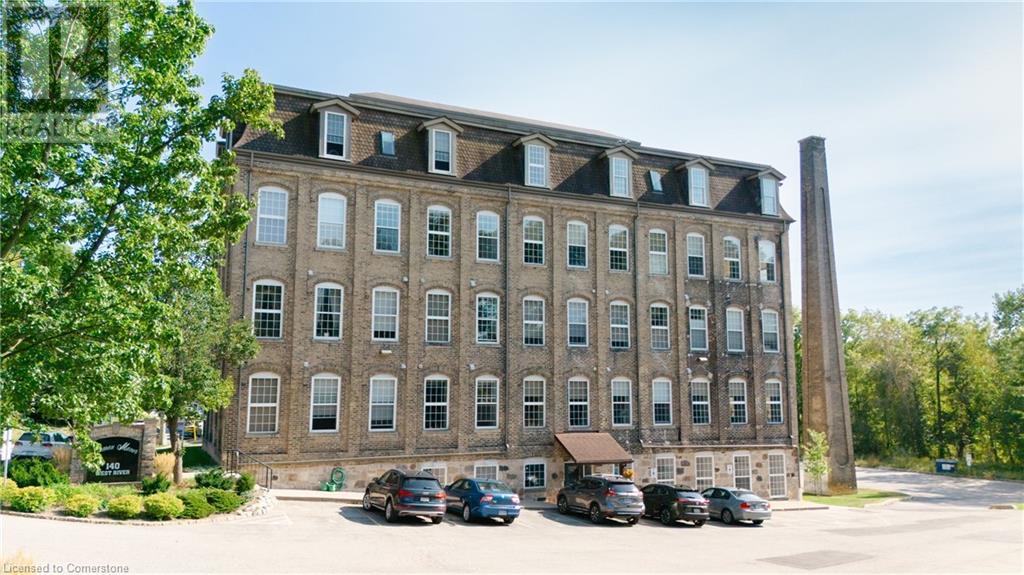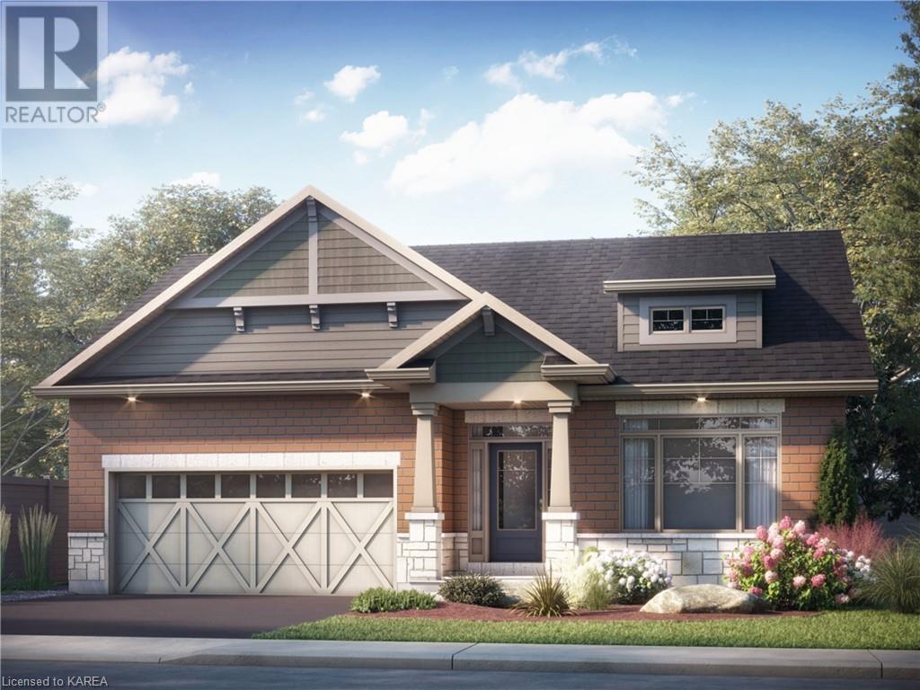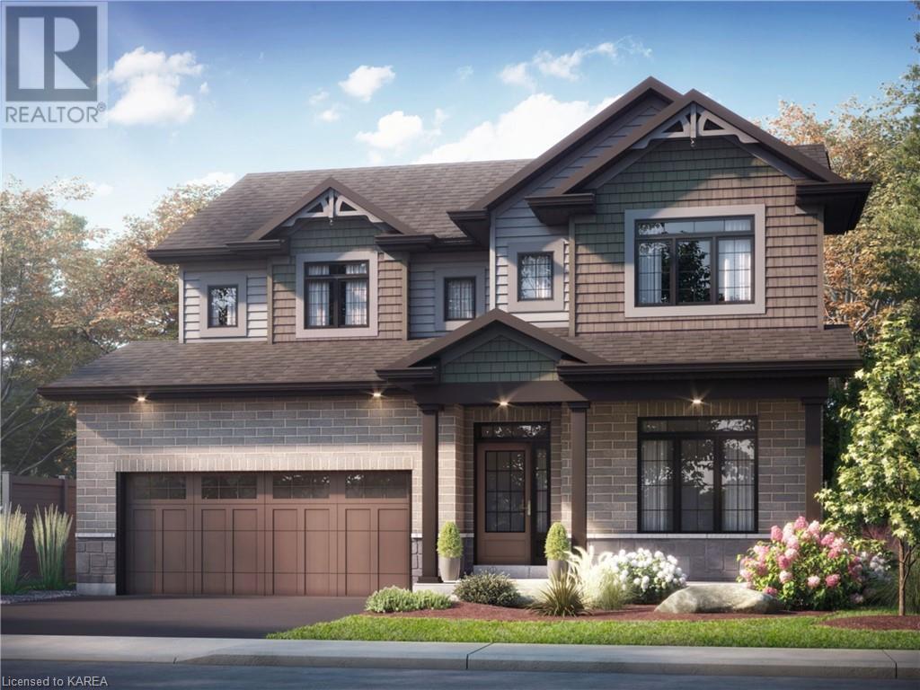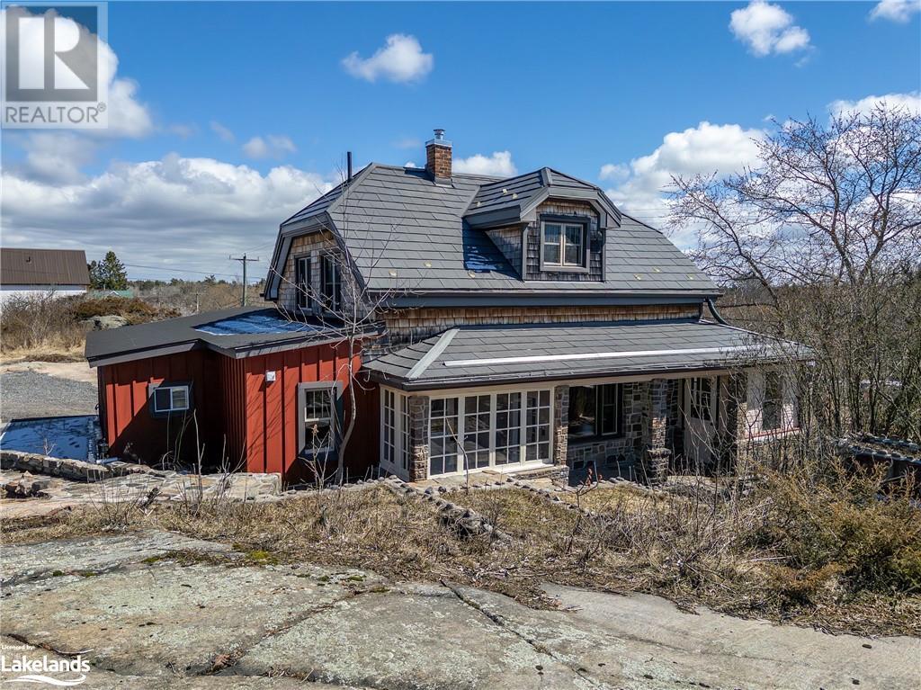62 Lakeview Avenue
Toronto (Trinity-Bellwoods), Ontario
A remarkably rare opportunity to secure a one-of-a-kind Victorian beauty on one of the most stunning streets in downtown Toronto - Welcome to 62 Lakeview Ave. This city approved, three-unit semi-detached income property offers endless possibilities. Located steps to the vibrant Ossington Strip and picturesque Trinity Bellwoods Park, this prime location is unbeatable! The 2nd-floor unit boasts an open-concept living area, spacious washroom, balcony with street views, and a 3rd level loft with large glass doors overlooking the treetop vistas. The main level unit has soaring ceilings, an open living space, large kitchen, bdrm with yard access, and stunning stained-glass windows. The basement unit has an updated modern kitchen, washroom, and open living area. Whether you're an investor or end-user, this property offers versatility and enormous potential. Add it to your portfolio or maintain the income stream while planning a future project. This is a must see Victorian gem on Lakeview Ave! **** EXTRAS **** Main Lvl 1 Bed, 1 Bath (Tenanted); 2nd Lvl 2 Bed, 1 Bath (Tenanted); Basement 1 Bed, 1 Bath(Vacant Mid-Sept). 2 Car Laneway Parking (fence needs adjustment to recapture 1 parking spot). Shared laundry. Backyard virtually rendered (id:50886)
Royal LePage Real Estate Services Ltd.
1908 - 5444 Yonge Street
Toronto (Willowdale West), Ontario
Demand Skyview/Tridel Building! Exceptional Location. Quiet Sidestreet W/Coveted Yonge Address. Walk To Finch Subway. Absolutely Stunning Unit: Totally Renovated & Redesigned('23).Luxurious Upgrades Throughout! Stunning Kitchen w/Generous Cabinetry + Huge Eat-In Area. Over-Sized Showers, Upscale Vanities & Soaker Tub. Quartz Counters. White Oak Plank Floors. Feature Wall/electric Fireplace, LED Pot lights. Smooth Ceilings. Amazing Layout: Bright & Spacious; Open Concept;2,185 Sqft; Large 2+1 bedrooms,3 Washrooms. Each bedroom has it's own Luxurious Ensuite & Walk-in closets! Huge combined LR/DR with Feature Wall/FP; Wall to Wall, Floor to Ceiling Windows. Den can be used as 3rd bedroom. Walk-in Laundry room with built-in shelves & Sink. Unobstructed, Sunny North & West Views. Enjoy the Afternoon Sun & Sunsets from your Large balcony. 4 Underground Parking Spots(2 Huge Tandem, deeded spaces);Gigantic locker. **** EXTRAS **** Brand New Premium Appliances:Stainless Steel Fridge,B/I Oven/Micro/B/I DW/Hoodfan.Full-Size Washer+Dryer.Custom Upgrades & Finished Thruout. All Light Fixtures.Unique Wall Trestmonts.All Built-ins (W/I Closets,Pantry, Electric Fireplace. (id:50886)
Sutton Group-Admiral Realty Inc.
723 - 35 Brian Peck Crescent
Toronto (Thorncliffe Park), Ontario
""The Scenic On Eglinton"" Luxury Award Winning Condominium In Midtown Built By Aspen Ridge! Beautiful 2 Bedrooms, 2 Bathrooms Bright And Spacious Open Concept 9Ft Ceilings Suite With Large Balcony And Windows That Overlook The Stunning Unobstructed Ravine View. This Spectacular Building Features World Class Amenities For Your Enjoyment!! Access To Acres Of Parks, Highways, Shopping, Sobeys & Ttc At Door! (id:50886)
Century 21 Atria Realty Inc.
2002 - 1001 Bay Street
Toronto (Bay Street Corridor), Ontario
Spectacular Large 1 Bedroom and Open Concept Solarium With West View Of U Of T. In Most Sought After Downtown Condo, Suite Features West View Of Church/Park Close To Yorkville Shopping, U Of T, Hospitals & Ttc. **** EXTRAS **** Fridge, Stove, B/I Dishwasher, Washer & Dryer, All Elf's & Window Coverings. (id:50886)
T.o. Condos Realty Inc.
1309 - 20 Richardson Street
Toronto (Waterfront Communities), Ontario
Stunning Waterfront Condo for Lease! This gorgeous 2-bedroom, 2-bathroom waterfront condo at Queens Quay & Lower Jarvis offers modern living with built-in kitchen appliances, in-suite laundry, and a walkout balcony showcasing breathtaking city views. Residents can enjoy top-notch amenities,including a 24-hour concierge, fitness center, and theatre. Ideally located next to Loblaws, Sugar Beach, and St. Lawrence Market, and just a short walk from George Brown College, this unit also includes one locker and an underground parking space. Don't miss out on this incredible leasing opportunity! **** EXTRAS **** Kindly Include 2 Recent Pay stubs, First/Last Months Deposit ,Credit Report, Employment Letter,Rental Application, References & Photo ID. (id:50886)
RE/MAX Realty Specialists Inc.
721 - 55 Ontario Street
Toronto (Moss Park), Ontario
Live At East 55! Perfect One Bedroom + den 998 Sq. Ft. Floorplan With Soaring 9 Ft High Ceilings, Gas Cooking Inside, Quartz Countertops, Ultra Modern Finishes. Ultra Chic Building With Great Outdoor Pool, Gym, Party Room & Visitor Parking. **** EXTRAS **** Stainless Steel (Gas Cooktop, Fridge, Built-In Oven, Built-In Microwave), Stacked Washer And Dryer. Actual finishes and furnishings in unit may differ from those shown in photos. (id:50886)
Brad J. Lamb Realty 2016 Inc.
305 - 55 Ontario Street
Toronto (Moss Park), Ontario
Brand New, Never Lived In At East 55. Perfect 739 SQ FT. One Bedroom + Den Floorplan With Soaring 9 Ft High Ceilings, Gas Cooking Inside, Quartz Countertops, Ultra Modern Finishes. Ultra Chic Building With Great Outdoor Pool, Gym, Party Room & Visitor Parking. Actual finishes and furnishings in unit may differ from those shown in photos. **** EXTRAS **** Stainless Steel (Gas Cooktop, Fridge, Built-In Oven, Built-In Microwave), Stacked Washer And Dryer. (id:50886)
Brad J. Lamb Realty 2016 Inc.
2302 - 55 Ontario Street
Toronto (Moss Park), Ontario
Brand New, Never Lived In At East 55. Perfect 1,157 Sq. Ft. Two Bedroom + Den Floorplan With Soaring 9 Ft High Ceilings, Gas Cooking Inside, Quartz Countertops, Ultra Modern Finishes. Ultra Chic Building with Great Outdoor Pool, Gym, Party Room & Visitor Parking. Actual finishes and furnishings in unit may differ from those shown in photos. **** EXTRAS **** Stainless Steel (Gas Cooktop, Fridge, Built-In Oven, Built-In Microwave), Stacked Washer And Dryer. (id:50886)
Brad J. Lamb Realty 2016 Inc.
109 - 158 Crescent Road
Toronto (Rosedale-Moore Park), Ontario
Location, Location! Nestled in the heart of Rosedale, this spacious floor plan includes 3 bedrooms,2 baths, and one parking. Enjoy peaceful,upscale living at a fraction of the cost of most! Mooredale Community center next door has a pool, walking distance to Mooredale Park, Rosedale Public School & Rosedale subway. Quiet, well maintained building in a mature neighborhood with transit at your door and just minutes to shopping, dining and downtown.Recently painted throughout, updated kitchen and bath. Maintenance fees include unlimited hi-speed,cable, as well as condo property taxes. No dogs or cats allowed & no smoking on property. Recent upgrades include roof, lobby, underground parking, balconies and lower level laundry. **** EXTRAS **** Note: Financing available Luminus (20% down) Duca (30% down). (id:50886)
Keller Williams Real Estate Associates
2509 - 125 Western Battery Road
Toronto (Niagara), Ontario
Bright and Rare 1+Den with stunning south-facing lake views. This 721sf unit features a spacious terrace, versatile den (ideal as a second bedroom), and two full baths. Enjoy an efficient layout with ample storage. Prime location just steps from grocery stores, gyms, the lake, public transit, restaurants, and shops. Includes 1 parking space and 1 locker. The perfect blend of comfort, convenience, and modern living! **** EXTRAS **** Existing Electrical Light Fixtures, Existing Custom Window Coverings, Existing Stainless Steel Appliances & Front- Loading Washer & Dryer, One Parking & One Locker. (id:50886)
Century 21 Leading Edge Realty Inc.
83 Hennessey Crescent
Kawartha Lakes (Lindsay), Ontario
WELCOME TO YOUR DREAM HOME! This newly two year old build, modern masterpiece offers 5 spacious bedrooms and 4 luxurious bathrooms, perfectly designed for comfort and elegance. Situated in a peaceful neighborhood, this home combines contemporary architecture with high-end finishes, creating an ideal space for both relaxation and entertaining. The main level features an impressive open concept design, featuring the living and dining areas, kitchen, great room, powder room and office. Upstairs, you'll discover five well appointed bedrooms and three bathrooms. The primary bedroom is a spacious, serene retreat designed for comfort and luxury. Featuring large windows that allow natural light to pour in, the feels both airy and inviting. Adjacent to the sleeping area is a generous walk-in closet, which offers ample storage space for clothing, shoes, and accessories. The en-suite 4-piece bathroom is a private sanctuary, accessible directly from the bedroom. It includes a sleek glass-enclosed shower, and a deep soaking tub. This full, partially finished basement, holds endless potential, ready to be tailored to your specific needs and tastes, offering the perfect opportunity to expand your living space with a touch of your own style. An extended garage offers additional space beyond the standard dimensions, providing extra room for storage, a workshop, or even an additional vehicle. (id:50886)
RE/MAX All-Stars Realty Inc.
Lot 16 - 48 Cedar Park Crescent
Quinte West, Ontario
***OPEN HOUSE Saturday September 7th 12:00pm to 2:00pm at Model Suite - 109-30 Hillside Meadow Drive. Follow Signs*** Introducing the Burgundy Model, a stunning 1,023 sq ft townhome that radiates sophistication with its fully bricked exterior and captivating stone accents. As you enter, you'll be welcomed by an open and inviting living space, ideal for family gatherings and hosting guests. The practical layout includes 1.5 baths and main floor laundry, streamlining your daily routines. Head downstairs to discover a creatively designed recreation room, perfect for various activities. The third bedroom offers a secluded haven, complemented by a convenient 4pc bath. Crafted by the renowned and award-winning builder, Klemencic Homes, every detail has been meticulously considered. Your dream home is ready and waiting! (id:50886)
RE/MAX Quinte John Barry Realty Ltd.
401 - 3 Southvale Drive
Toronto (Leaside), Ontario
Opulence, Privacy, Tranquility, And Quality Is What This Beautiful Condo Offers In One Of The Most Sought-After Neighborhoods In Toronto. A Boutique Hideaway Within A Walking Distance Of Fabulous Shops And Restaurants, A Location That Offers The Best Of Both Worlds Of Community And Style Minutes Away From Downtown Toronto. Leaside Manor Is Truly The Last Of Its Kind In This Wonderful Neighborhood. If You Are Looking For A Lifestyle Of Easy Luxury, Quality And Convenience, We Would Be Delighted To Hear From You! **** EXTRAS **** Latest Miele Appliances, Gas Cooktop, S/S Bbq On Terrace W/Gas Hookup, Closet Organizers, Linear FP W/Exquisite Wood Trimming, 85\"Tv, Motorized Window Shades,10\" Baseboards, Stylish Lounge, 2 Parking,1 Locker & Development Charges Included. (id:50886)
Bridlepath Progressive Real Estate Inc.
840-846 King Street E
Cambridge, Ontario
Located in downtown Preston and built in the 1800's stands 840-846 King St E 6 PLEX. Solidly Built mainly with Stone and brick, It's comprised of 2 commercial and 4 apartments on a huge land plot measuring almost 67 ft x 156 ft leaving plenty of room for a possible future expansion out back- (Buyer to conduct their own due diligence). All residential apartments have been updated top to bottom in the last 10 years, all having their own hydro, new kitchens, baths, plumbing, electrical, etc..... 2 gas furnaces heat the entire building ( 4 yrs), 1 water meter. All building and renovation permits have all been completed. New roof in 2014, all main cast iron pluming lines removed, 7 hydro meters including 1 house meter for basement and common halls, all Bavarian windows replaced in 2014, parking for 8 cars. Adjacent vacant land next door also for sale and combined could make this property a larger commercial-multi family investment with current zoning of C1RM2. This property is listed as one of Cambridge Heritage Properties Register (id:50886)
RE/MAX Twin City Realty Inc.
140 West River Street Unit# 402
Paris, Ontario
The best deal on MLS is right here. This beautiful boutique condominium is overlooking the Nith River and some beautiful walking trails. If a quieter pace surrounded by nature is where you'd like to be, this 2 bedroom, 1 bathroom condo is one to see. The village of Paris is still the quaint and charming prettiest town in Ontario but now with the conveniences of shopping and restaurants. As if the list price wasn't enticing enough, for the right offer, the seller will consider covering the condo fees for up to one year. (id:50886)
RE/MAX Real Estate Centre Inc.
1629 Boardwalk Drive
Kingston, Ontario
Brand new from CaraCo, the Overlea, a Limited Series bungalow offering 1,850 sq/ft, 3 bedrooms and 2 baths. Set on a premium 50 x 145ft lot, in Woodhaven West, backing into conservation with walkout basement! This open concept design features ceramic tile, hardwood flooring and 9ft wall height throughout the main floor living areas. The kitchen features quartz countertops, centre island, pot lighting, built-in microwave and pantry adjacent to a spacious living/dining room with a gas fireplace, large windows, pot lighting and patio doors to rear yard. 3 bedrooms on the main floor including the primary bedroom with a walk-in closet and 5-piece ensuite bathroom with double sinks, tiled shower and soaker tub. All this plus quartz countertops in all bathrooms, main floor laundry/mud room, high-efficiency furnace, HRV and basement with 9ft wall height, walkout to grade and bathroom rough-in. Make this home your own with an included $20,000 Design Centre Bonus! Ideally located in popular Woodhaven West, backing onto green space and close to all west end amenities. (id:50886)
RE/MAX Rise Executives
1625 Boardwalk Drive
Kingston, Ontario
Brand new from CaraCo, the Clairmont, a Limited Series home offering 2,700 sq/ft, 4 bedrooms + den and 2.5 baths. Set on a premium 50 x 149ft lot, in Woodhaven West, backing into conservation with walkout basement! This open concept design features ceramic tile, hardwood flooring and 9ft wall height throughout the main floor. The kitchen features quartz countertops, centre island, pot lighting, built-in microwave, walk-in pantry and breakfast nook with patio doors. Spacious living/dining room with a gas fireplace, large windows and pot lighting plus main floor den/office. 4 bedrooms up including the primary bedroom with an oversized walk-in closet and 5-piece ensuite bathroom with double sinks, tiled shower and soaker tub. All this plus quartz countertops in all bathrooms, main floor laundry room, high-efficiency furnace, HRV and basement with 9ft wall height, walkout to grade and bathroom rough-in. Make this home your own with an included $20,000 Design Centre Bonus! Ideally located in popular Woodhaven West, backing onto green space and close to all west end amenities. (id:50886)
RE/MAX Rise Executives
Vacant Land Poplar Avenue
Fort Erie, Ontario
Severance now complete!Build Your Dream Home in Ridgeway This infill lot offers an exceptional opportunity to create your ideal living space. This is a premium lot at an affordable price. Situated near sandy beaches, vibrant shops, and the heart of Ridgeway, this lot is perfect for families and retirees alike. Imagine enjoying the best of small-town living while building a custom home tailored to your needs. Surrounding by beautiful real estate this lot offers a buyer a great investment for their future home year round home or vacation property. (id:50886)
Century 21 Heritage House Ltd
Pt Lt 334 Poplar Avenue
Fort Erie, Ontario
Severance now complete! Discover a prime building lot at 3205 Poplar Avenue, Fort Erie. This 65-foot-wide property offers an exceptional opportunity to create your ideal home in a coveted Ridgeway location. Enjoy easy access to sandy beaches, charming shops, and the vibrant village atmosphere. Located in a premium location and surrounded be year round real estate the lot offers a wonderful opportunity for someone looking to build their dream home or vacation get away. (id:50886)
Century 21 Heritage House Ltd
1 Windy Lake Shorty's Island
Dowling, Ontario
Escape to your own 1.5 acre private island on the beautiful waters of Windy Lake, the ultimate summer getaway. This exclusive retreat features a spacious main house, a guest house for added privacy, two charming bunkies and a boathouse for all your watercraft needs. Enjoy the luxury of a relaxing sauna, two showers and the convenience of hydro, all while being just a short distance from the mainland. With three storage sheds, you'll have plenty of space for all your summer essentials. The sale of this property also includes a 6 person pontoon boat and all the tools you would ever need. Whether you're seeking tranquility or a place to create lasting memories, this island offers the perfect blend of seclusion and modern comfort. Don't miss your chance to own a piece of paradise on Windy Lake! 3D Tour: https://my.matterport.com/show/?m=RxfNQj6ye27 (id:50886)
RE/MAX Crown Realty (1989) Inc.
945 Riverside Drive
Wallbridge, Ontario
Welcome to Britt, Walbridge. Renowned for its access to the Magnetawan River system leading to Georgian Bay and nestled within an unorganized township, this area offers affordability and ample space for expansion. Discover this meticulously maintained year-round home, boasting 2 bedrooms and 2 bathrooms on a sprawling 1 acre property in the quaint village of Britt. Spanning 1480 square feet of living space, this residence features stone walkways meandering throughout the property. Step inside to find a welcoming foyer, an office, storage space, and a convenient 3-piece bathroom. The main level unfolds into an open-concept layout encompassing a kitchen with a peninsula offering seating, a dining area, and a spacious living room. Step out onto the front porch for a tranquil retreat or access the side yard for outdoor enjoyment. Completing this level is a laundry area and additional storage/pantry space. Ascending to the second floor, you'll be greeted by an open landing area leading to an oversized walk-in closet and two generously sized bedrooms. A well-appointed 3-piece bathroom adds convenience and comfort to this level. Situated close to the public launch and marina, this property invites you to explore the waterways leading to Georgian Bay. Engage in activities such as fishing, boating, and hiking amidst the picturesque surroundings. Located a mere 60 kilometers from the Town of Parry Sound and within easy reach of essential amenities in the community of Britt, this residence offers the perfect balance of tranquility and convenience. Whether you're in search of a permanent residence or a weekend retreat, this property presents an idyllic opportunity to embrace the charm of rural living. Also noteworthy, there is also road level parking at the front stairs. (id:50886)
Royal LePage Team Advantage Realty
38 James Street
St. Catharines (Downtown), Ontario
. (id:50886)
Century 21 Avmark Realty Limited
1095 North Talbot Road
Windsor, Ontario
Property is comprised of 33 lots for a total of 2083 feet frontage, roughly comprised of 29 x 60 ft. lots and 4 x 75 ft lots, approximately 110 ft. deep. Buyer to satisfy itself regarding cost to complete. Property located in prestigious Southwood Lakes neighbourhood. Partially Serviced Residential lots. Utilities at lot line. Surrounded by plenty of community amenities, golf course, parks, walking and bike trails. Close to shops and restaurants. Minutes from Devonshire Mall and Costco. Nearby access to Highway 401, and the U.S. boarder crossing. Being Sold By Mortgagee. No Representations and Warranties. **** EXTRAS **** Can Be Purchased with 1090 North Talbot Road. (id:50886)
Intercity Realty Inc.
868 Roshan Drive
Kingston, Ontario
There are so many possibilities for this executive custom bungalow located in the west end of Kingston. This bright home has 2 bedrooms and 2 full bathrooms on the main floor including the primary with a walk-in closet and 4pc ensuite with soaker tub and separate shower. The spacious kitchen with pantry and island overlooks the living room and dining area with vaulted ceilings, all covered in hardwood and tile. The lower level boasts a 2 bedroom suite (renovated in 2022) with pot lights, a beautiful kitchen with island and vinyl plank and tiles on the floor; designed and used as a short term rental and AirBNB, or would make a great inlaw or teenager suite as well. Enjoy the large private deck in the fully fenced rear yard with doors from the dining area and master bedroom. There is laundry on both levels, a 2 car garage with electric charging station, a large room in the basement separate from the suite, and if you'd prefer to remove the wall that gives each suite their own entrance, it was built to be comedown with ease. If you're looking to help offset your mortgage or want some extra space for guests, this property is for you. (id:50886)
Royal LePage Proalliance Realty







