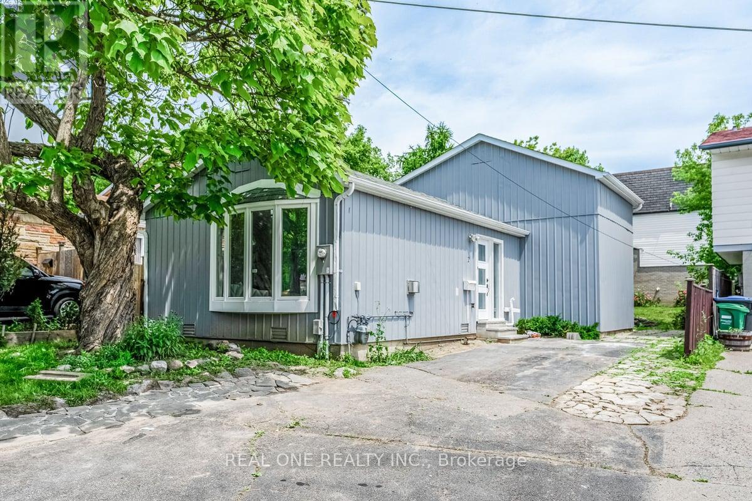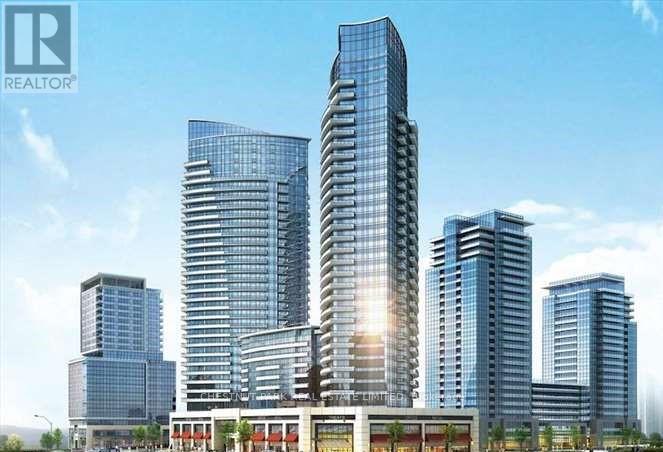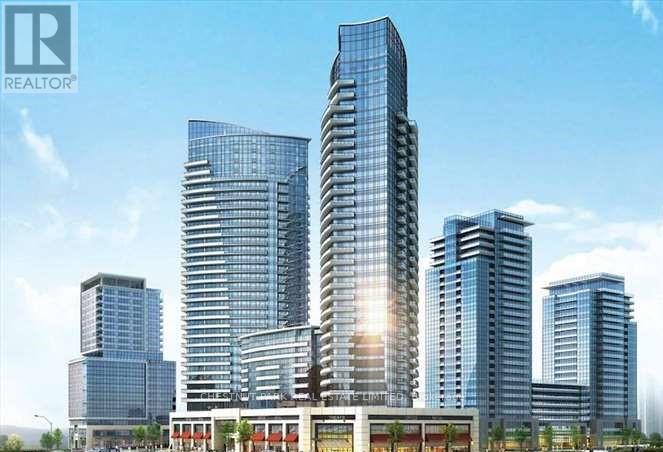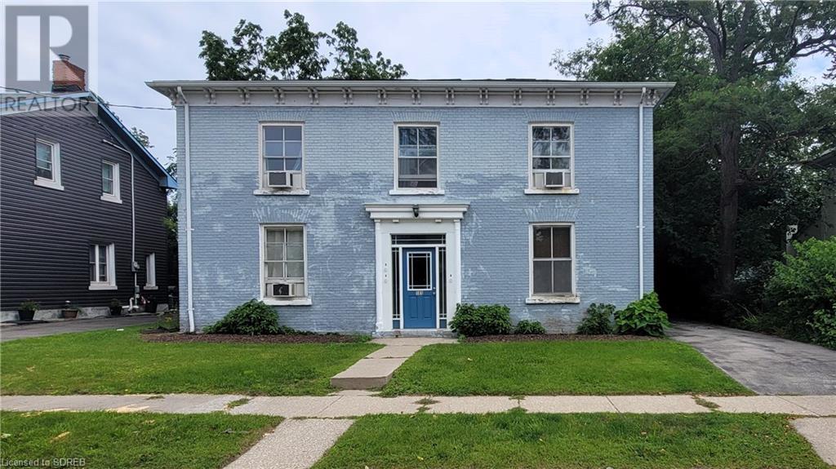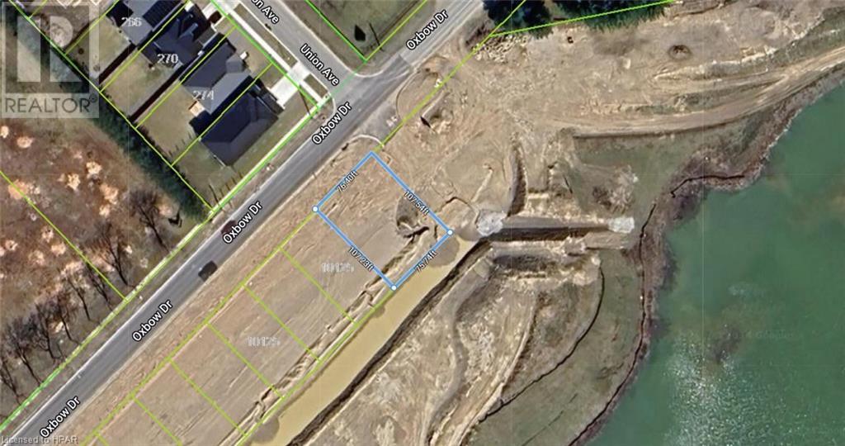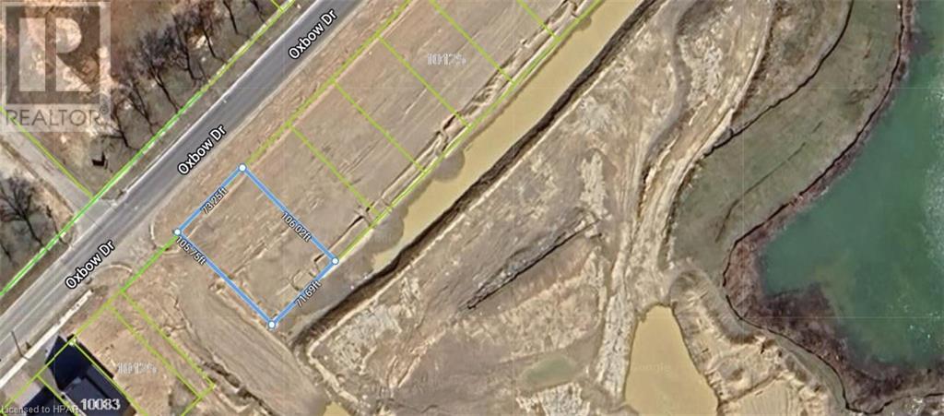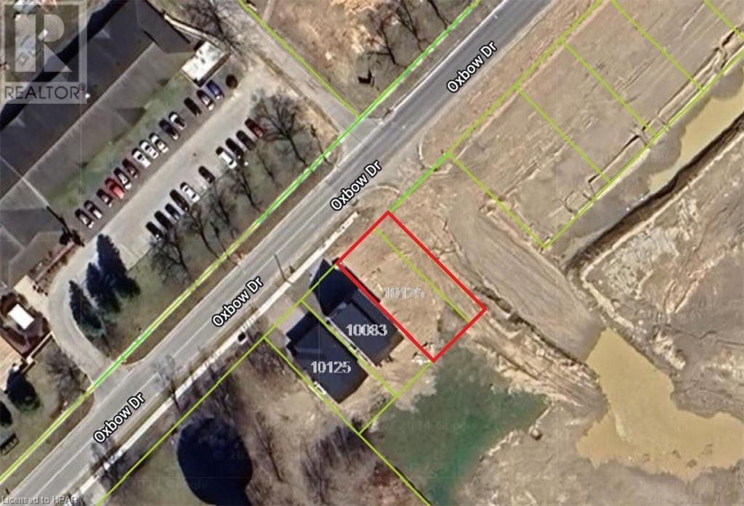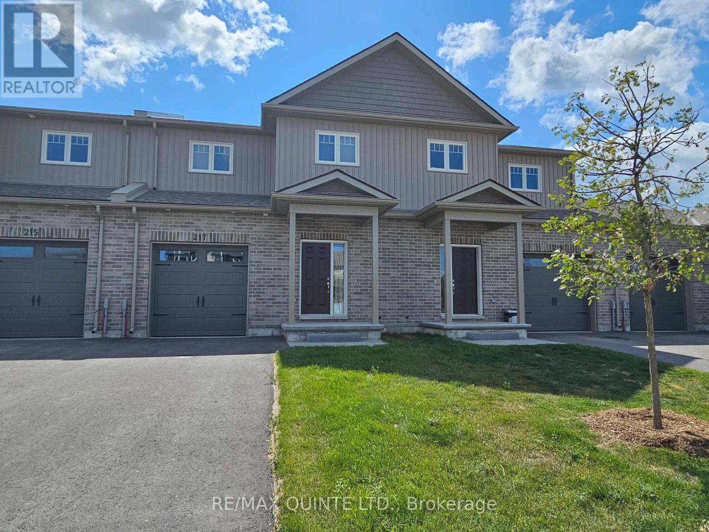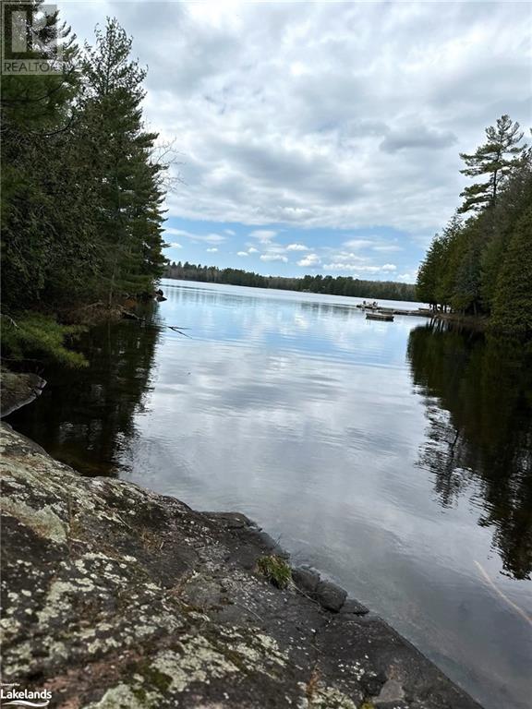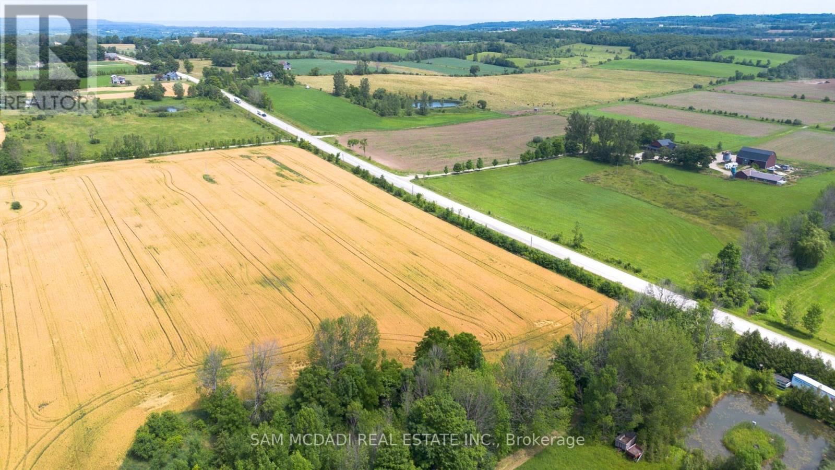2 Highview Trail
Brampton (Central Park), Ontario
An incredible opportunity awaits! This fully renovated, detached, and super spacious 4-level backsplit is priced just right, catering to first-time home buyers and investors alike. With 4 bedrooms and a finished basement, there's ample space for everyone to thrive. Entertain in style in the large living and dining room featuring a charming bay window, while the family-size kitchen with breakfast area and pantry beckons culinary adventures. The upper level boasts 2 generous bedrooms alongside a full bath, while 2 additional bedrooms on the ground level offer convenience with another washroom and large windows. Retreat to the finished basement, where a sprawling rec room awaits, and rest easy knowing there's plenty of storage in the crawl space. Don't miss your chance to make this versatile gem your own! (id:50886)
Real One Realty Inc.
206 - 7181 Yonge Street
Markham (Thornhill), Ontario
Prime Retail Space At Shops On Yonge In The World On Yonge Mixed-Use Development Complex. Elevator Access And Excellent Frontage Being Adjacent To Escalators On 2nd Floor. Unit Suitable For Variety Of Retail/Office/Business Use. Over 100 Retail And Service Shops. Plenty Of Parking, Public Transit, Tons Of Amenities And Excellent Location. Just Blocks North Of Steeles Avenue, Close Proximity To Highways 407, 404, 400 And Hwy 7. **** EXTRAS **** Tenant to pay taxes & maintenance fees. (id:50886)
Chestnut Park Real Estate Limited
206 - 7181 Yonge Street
Markham (Thornhill), Ontario
Prime Retail Space At Shops On Yonge In The World On Yonge Mixed-Use Development Complex. Elevator Access And Excellent Frontage Being Adjacent To Escalators On 2nd Floor. Unit Suitable For Variety Of Retail/Office/Business Use. Over 100 Retail And Service Shops. Plenty Of Parking, Public Transit, Tons Of Amenities And Excellent Location. Just Blocks North Of Steeles Avenue, Close Proximity To Hwys 407, 404, 400 And Hwy 7. (id:50886)
Chestnut Park Real Estate Limited
4410 Canal Road
Severn, Ontario
Discover this custom-built home featuring 5 spacious bedrooms, and 3 bathrooms, all set on a picturesque 1.8-acre lot. The main floor boasts an open-concept design with a kitchen, dining room, living room with woodstove and great room with lots of natural light perfectly blending modern conveniences with a charming country ambiance. Initially crafted for two families, this expansive home now serves as a single-family retreat, offering ample space and versatility. Ascend to the bright and expansive upper level via one of the two staircases. The master suite is a true sanctuary, complete with a private balcony offering stunning views. This home is ideal for a large family, dual-family living, or an in-law arrangement. The property includes a 24 x 40 detached shop/garage with hydro, fully insulated and easily heatable, perfect for hobbyists and DIY enthusiasts. Enjoy the serene surroundings just minutes away from Washago, Gravenhurst, and Orillia. Cogeco Fibre internet is available. Key Features: Hygrade Metal Roof (2014) Ductless Heat/A/C units (2013) New windows (2022) Water pump (2018) UV light (2019) Kitchen remodeled (2013). Make an Offer! (id:50886)
RE/MAX Right Move
1008 - 65 Oneida Crescent
Richmond Hill (Langstaff), Ontario
Welcome to this bright and beautiful 2-bedroom + den unit, featuring a den with a floor-to-ceiling window. Direct access to an open and spacious balcony from the living/dining room and master bedroom. This unit offers a standout layout filled with natural light and is complemented by a wide range of amenities, including rooftop terrace with BBQ, indoor pool, yoga room, gym, weight room, party/meeting room, theatre room, guest suite, and visitor parking. It also includes 1 parking space and 1 locker. This unit is situated in one of Richmond Hills most desirable areas. Conveniently located just minutes from Hillcrest Mall, movie theatre, highway 7, highway 407, restaurants, transit, school, and more. **** EXTRAS **** S/S Appliances: Fridge, Stove, B/I Dishwasher. All Window Coverings. Washer and Dryer. 1 Parking and 1 Locker Included. (id:50886)
Royal LePage Your Community Realty
181 Dean Street
Simcoe, Ontario
Great Investment Opportunity! This well kept, fully rented fourplex is centrally located in the heart of Simcoe. It features Two - 2 Bedroom Units and Two - 1 Bedroom Units with a large paved parking area at the rear of the property. All apartments have two entrances/exits and a wired smoke alarm system. These 4 independent units are all well looked after and have their own laundry facilities. Property includes 4 fridges, 4 stoves, 4 washers, 2 dryers and 4 Hot Water Heaters. Tenants pay their own Hydro, Water & Sewer. Sellers pay for Gas and Hydro for common area and outdoor lighting. Don't miss out on this great investment....call for your private tour today! (id:50886)
Coldwell Banker Action Plus Realty Brokerage
7916 Wellington Road 109
Arthur, Ontario
Discover the perfect canvas for your dream home on this stunning 1.28-acre lot, offering a peaceful retreat just outside the city. The property already has GRCA-approved setback permits in place, and sample plans are available to help you envision your new home. With natural gas and all essential services conveniently located at the property line, building here is as seamless as it is serene. The driveway and culvert are already established, leading to an open, gently sloped building site. Majestic mature maple trees grace the front of the lot, while the back features towering blue spruce and pines, ensuring both privacy and picturesque views. You’ll love the tranquil ambiance created by the ravine and the nearby conservation land that stretches alongside the river. The expansive area at the river’s edge offers the perfect spot for outdoor relaxation. The lot’s gentle slope is ideal for a walkout basement with full-size windows, allowing natural light to flood your home and maximize your living space. Situated at the edge of town, this property offers the best of both worlds: a rural retreat within minutes of town amenities plus, a great commuting location to Guelph, KW or GTA. Surrounded by million-dollar homes on sprawling acreage, this is a unique opportunity to build your custom home in a setting that blends beauty, privacy, and convenience. (id:50886)
Mv Real Estate Brokerage
Lot 8 Oxbow Drive
Komoka, Ontario
Introducing the highly sought-after Cudney Blue subdivision! This is your opportunity to build your dream home on a spacious lot in the charming town of Komoka. Located just moments away from the Komoka tennis court, soccer field, and baseball field, you'll have plenty of opportunities to stay active and enjoy the outdoors. The nearby Komoka wellness centre and YMCA offer state-of-the-art fitness facilities and wellness programs for the whole family. For those who enjoy leisurely activities, the local library is within walking distance, providing a quiet and peaceful atmosphere for reading and learning. For golf enthusiasts, the renowned Fire Rock Golf Club is just a short drive away, offering an exceptional golfing experience. Convenience is key in Cudney Blue subdivision, with shopping and dining options only a stone's throw away. Whether you're looking for a quick bite to eat or a shopping spree, you'll find everything you need within easy reach. Families will appreciate the proximity to schools, ensuring a seamless transition for children of all ages. With a range of educational institutions nearby, you'll have peace of mind knowing that your children's educational needs are taken care of. Don't miss out on this incredible opportunity to be a part of the thriving Cudney Blue subdivision in Komoka. Build your dream home and embrace a lifestyle filled with convenience, recreation, and endless possibilities. Contact your REALTOR® today to secure your piece of paradise. Call listing agent for lot incentive. (id:50886)
RE/MAX Land Exchange Ltd Brokerage (Wingham)
Lot 3 Oxbow Drive
Komoka, Ontario
Introducing the highly sought-after Cudney Blue subdivision! This is your opportunity to build your dream home on a spacious lot in the charming town of Komoka. Located just moments away from the Komoka tennis court, soccer field, and baseball field, you'll have plenty of opportunities to stay active and enjoy the outdoors. The nearby Komoka wellness centre and YMCA offer state-of-the-art fitness facilities and wellness programs for the whole family. For those who enjoy leisurely activities, the local library is within walking distance, providing a quiet and peaceful atmosphere for reading and learning. For golf enthusiasts, the renowned Fire Rock Golf Club is just a short drive away, offering an exceptional golfing experience. Convenience is key in Cudney Blue subdivision, with shopping and dining options only a stone's throw away. Whether you're looking for a quick bite to eat or a shopping spree, you'll find everything you need within easy reach. Families will appreciate the proximity to schools, ensuring a seamless transition for children of all ages. With a range of educational institutions nearby, you'll have peace of mind knowing that your children's educational needs are taken care of. Don't miss out on this incredible opportunity to be a part of the thriving Cudney Blue subdivision in Komoka. Build your dream home and embrace a lifestyle filled with convenience, recreation, and endless possibilities. Contact your REALTOR® today to secure your piece of paradise. Call listing agent for lot incentive. (id:50886)
RE/MAX Land Exchange Ltd Brokerage (Wingham)
Lot 6 Oxbow Drive
Komoka, Ontario
Introducing the highly sought-after Cudney Blue subdivision! This is your opportunity to build your dream home on a spacious lot in the charming town of Komoka. Located just moments away from the Komoka tennis court, soccer field, and baseball field, you'll have plenty of opportunities to stay active and enjoy the outdoors. The nearby Komoka wellness centre and YMCA offer state-of-the-art fitness facilities and wellness programs for the whole family. For those who enjoy leisurely activities, the local library is within walking distance, providing a quiet and peaceful atmosphere for reading and learning. For golf enthusiasts, the renowned Fire Rock Golf Club is just a short drive away, offering an exceptional golfing experience. Convenience is key in Cudney Blue subdivision, with shopping and dining options only a stone's throw away. Whether you're looking for a quick bite to eat or a shopping spree, you'll find everything you need within easy reach. Families will appreciate the proximity to schools, ensuring a seamless transition for children of all ages. With a range of educational institutions nearby, you'll have peace of mind knowing that your children's educational needs are taken care of. Don't miss out on this incredible opportunity to be a part of the thriving Cudney Blue subdivision in Komoka. Build your dream home and embrace a lifestyle filled with convenience, recreation, and endless possibilities. Contact your REALTOR® today to secure your piece of paradise. (id:50886)
RE/MAX Land Exchange Ltd Brokerage (Wingham)
398 Winston Churchill Boulevard
Oakville, Ontario
Discover this spectacular oasis property in the prestigious Southeast Oakville area, set on over 1 acre of beautifully landscaped grounds. This 2 home estate features 4,500 sqft of total living space via a meticulously renovated main home with 4 bedrooms and 4 bathrooms, plus a charming secondary home with 1 bedroom, a 2-storey family room, full kitchen, and bathroom. Both homes have been extensively updated with high-end finishes, creating a unique multi-family home perfect to accommodate in-laws or adult children. Nestled on a sprawling 147’ x 327’ double-sized ravine lot close to the lake, the yard offers a private, resort-like retreat complete with saltwater pool, multiple lounging areas, waterfall, diving rocks, outdoor shower, tiki bar, large firepit, and full-size beach volleyball court. This property boasts many luxurious features, including newer kitchens and bathrooms, updated flooring, high-end appliances, new exterior stucco, soffits, fascia, eaves, inground sprinkler system, spacious entertainment patio with hot tub, composite fence, and ample parking for 10 cars. Additional amenities include a separate studio/office, a double car garage, and plenty of storage areas. This unique and fabulous opportunity is located in a prime area, offering a one-of-a-kind property that is truly exceptional! (id:50886)
Royal LePage Real Estate Services Ltd.
73 Ross Eaton Lane
Prince Edward County (Picton), Ontario
Once in a lifetime opportunity! This spectacular and modern home was the Princess Margaret 2024 Summer Home lottery prize and it could be yours. Nestled on a half acre private, wooded waterfront lot fronting on Adolphus Reach, this impeccable Linwood home was styled by Lakeshore Designs. This amazing property will be sold fully furnished including, all interior furnishings, decor, deck furniture, linens, dishes & cutlery, just bring your clothes and food. Offering over 2,300 square feet of beautifully-styled, luxurious living areas on two levels and featuring breath-taking lake vistas and walk outs on both floors. Enjoy majestic sunsets, the call of the loons and the beauty of this area from your screened room or deck. Upon entering you will see the attention to detail and upscale finishings including beautiful hardwood flooring, timber beams, expansive windows, high ceilings, cozy marble fireplace and stylish lighting and window treatments. The Main level Primary Suite has a walk out to the deck, a large walk in closet and Primary bathroom with free standing soaker tub, glass shower and relaxing water view. The kitchen is this home's centre-piece with large island featuring farmhouse sink, comfortable seating, walnut cabinets, granite counters, high end appliances and convenient coffee bar. The great room with dining area and the lake facing living room provides the utmost in style and comfort. Great views can be enjoyed from every window and from the high up deck that expands the entire length of the cottage. Just outside is a 3 sided screened room with sliding track vinyl windows to extend your enjoyment throughout the seasons. This main floor cozy retreat is just the beginning! The lower level was designed with entertaining in mind offering two comfortably furnished bedrooms with water views, full guest bathroom, rec room with plenty of space for relaxing and socializing. Walk out the sliding doors to the lakefront firepit and staircase to the shore. **** EXTRAS **** Prince Edward County offers incredible dining, wineries, breweries and events. This property is located 40 minutes from the 401 and 20 minutes to Picton. (id:50886)
RE/MAX Quinte Ltd.
107 - 40 Auburn Street
Peterborough (Ashburnham), Ontario
Peterborough's desirable East City presents this bright south facing, 1,053 sq ft, 2 bedroom, 2 bathroom condo suite in The Inverlea, a preferredmid size building. The main foor location provides convenient, easy access. Directly across the street from the Otonabee River, the popularRotary Trail & Nichols Oval Park, outdoor enthusiasts will delight in the easy access to walking & cycling trails all the way to Lakefeld or todowntown Hunter Street East shopping, pub & restaurant amenities. You will appreciate this quiet, sound separated complex. Floor to ceilingwindows invite an abundance of natural light! The upgraded oak galley kitchen includes stainless appliances with Quartz countertops &backsplash. Master bedroom with 3 pc ensuite, walk-in closet & walk out to balcony. The combination living & dining room offers a fexiblelayout to suit your needs. Breakfast nook with second walkout to spacious south-facing balcony, plus laundry/utility room with storage.Residents enjoy the top foor party room with kitchenette, library & walkout to rooftop patio from which to enjoy BBQs & sunset viewsoverlooking Otonabee River. Amenities also include the convenience of 2 upgraded elevators, exercise room, secure underground parking withdesignated parking spot & wood storage locker, ample visitor parking & common area bicycle storage room. Bus stop at door. Peterborough Golf& Curling just around the corner. Trent Athletic Centre is only minutes away. Very well managed & maintained, this adult lifestyle, smoke freebuilding is in a wonderful location. This is a great place to live. Your carefree lifestyle awaits! **** EXTRAS **** Common storage room in Garage plus private storage locker at parking space. Hydro $74.58/month equal billing (id:50886)
Royal LePage Proalliance Realty
35 Queen St
Hornepayne, Ontario
Truly, a one of a kind 4 parcel property Found in Hornepayne Ontario. This 2200 sqft. 4 bedroom two bath Bungalow shows pride of ownership throughout. Open Concept kitchen, dining living room And grand foyer hosts ample Space for Entertaining. Into the full basement for The second living room with bar second bathroom and fourth bedroom. Backyard access from the home. There is room to enjoy your own space within the four parcels of land. Or escape to the man cave, Where inside you’ll find the two bay Shop with Ample storage, a Full bathroom, Office space, Murphy bed, and fridge. This 48 x 46 garage has two sources, Hydro, and is well insulated. With a steel roof on the house and the garage and all of the upgrades done to this turnkey, immaculate home, it checks all the boxes. And is a must see! (id:50886)
Exit Realty True North
217 Beasley Crescent
Prince Edward County (Picton), Ontario
Newly built 2-Storey Townhome in a growing neighbourhood offering a convenient location, close to downtown Picton. Just a few blocks away you will find many wonderful restaurants, grocery stores, shopping, schools, library and hospital. This neat and tidy 3 bedroom home has generous sized bedrooms on the 2nd level, each with ample closet space and comfortable carpeting. The primary bedroom has a very large walk-in closet and private, well appointed primary ensuite bath with glass shower. Another 4 piece bathroom and laundry are also located on the 2nd floor. The main level has an open concept layout with nicely designed spaces for your day to day living. Well thought out kitchen with attractive upgrades, large centre island, dining area with walk out to a patio and living room. There is another 2 piece bathroom and access to the garage down the hallway. In this location, you aren't far from anything! (id:50886)
RE/MAX Quinte Ltd.
13 Hickory Crescent
Rosseau, Ontario
Offered for sale for the first time, this solid 2003 build on Sucker Lake has space for a large family or multi-generational living. Access on a year round municipal road makes this the perfect location for a year round cottage or home. With more privacy than most properties, it is clean and well maintained, showing pride of ownership. With 4 bedrooms, 2 bathrooms and two separate living areas, there’s room for everyone. A cozy woodstove is perfect for chilly evenings. A great opportunity to add value by updating the kitchen, bathrooms and flooring or use just as it is. Cathedral ceiling and lots of windows make for bright spaces and peaceful views. Mere minutes to the nearby village of Rosseau. Enjoy the renowned Crossroads Restaurant, quaint shops, a general store, public beach and a vibrant Friday summer market. Great access to Highway 141 takes you to all amenities you could want in Bracebridge, Huntsville or Parry Sound. Take Peninsula Road south to the villages of Minett, Port Sandfield or Port Carling for more restaurants, ice cream and artisan shops. A gentle path through the woods leads you to the waterfront. The waterfront has not been used in many years so you’ll have carte blanche to add your own dock and develop as you wish. Easily put your boat in and out at the nearby boat launch. Sucker lake is large enough to enjoy motorized water sports like tubing, wakeboarding and water skiing yet quiet enough to go out in your kayak or SUP at any time of day. Drop the boat into Lake Rosseau and spend the day boating, stopping at restaurants and shopping. Discover the untapped potential! (id:50886)
Engel & Volkers Toronto Central
Beside 225 Crego Lake Road
Kinmount, Ontario
CREGO LAKE ACCESS. This amazing 4.4 acre lot is perfect for your dream cottage or home that is just steps away from the community boat ramp and access to lovely spring-fed Crego Lake. Great swimming. This lot is next to a nice babbling brook. A very secluded building envelope with a mix of lovely exposed granite and pine is ready for your dream home or cottage. Enjoy fishing & paddling on this quiet 10hp motor-restricted lake. An extremely private, very well-managed enclave with only 60 lots. A very quiet spring-fed lake. 50 feet deep with bass/muskie. A true nature lover's dream with shared 600+ AC with private hiking & XC skiing trails - no motorized vehicles allowed on these trails. The Kinmount Park Estates Association fees are $300 per year, and cover the road and culverts, maintaining the recycling/garbage area, lake water testing, and maintaining and paying taxes on the managed forest and trails around the lake. Direct access to the Somerville County Forest with miles of multi-use Crown Land trails suitable for all powersports. Year-round access, dead-end road, 10 minutes to Kinmount. 2 hours to GTA. Property is flagged with orange ribbon for an easy self-guided tour. Offers welcome with a 48 hour irrevocable not later than 8PM. Building guidelines available. The boat launch is at 225 Crego Lake Road. (id:50886)
Royal LePage Lakes Of Haliburton
121 Liisas Lane
Town Of Blue Mountains, Ontario
Make this beautifully upgraded,4 bedroom chalet home your winter escape. Set within walking distance to The Village in Blue Mountains, in a quiet cul-de-sac, a perfect hideaway home for you to enjoy the unique winter experience only Blue Mountains can offer. Spend the day on the slopes then come home to enjoy ‘Apres Ski’ cocktails on your private deck, maybe a BBQ supper - a Sauna session - then gently soak away the day’s activities in the bubbling Hot Tub. Hotel-style living in your own winter home-from-home. This Immaculately maintained home offers an attractive Main Floor with Open-Concept Living Area, spacious Kitchen, Dining Room and two Walkouts to an oversized Deck. Also boasting a personal Workout Room and a handy 2 pc Washroom. The Upper level offers 3 comfortable bedrooms, as well as a stunning light filled bathroom with Walk-In Shower. The Lower Level offers not only a Family Room, but also a Bedroom with Sauna. A 3 pc bathroom with heated flooring, Laundry Room and extra storage completes this space. The Exterior rear Oversized Deck features a BBQ, Dining & Seated Areas, overlooking a partially fenced, pleasantly landscaped garden. The front private driveway has ample parking space for 4+ vehicles. This impressive home offers ample accommodation for you and your family to spend quality time together. Available December through April. * Minimum three months’ rental * Utilities are in addition to the rental fee. $3000 Security Deposit required. NO SMOKING/VAPING! (id:50886)
Century 21 Millennium Inc.
0 Angle Lake Road
Dwight, Ontario
Looking for a quiet getaway close to Algonquin Park? This unique 19+ acres would be a great location to build a getaway or cabin! Several good building sites overlooking this private small lake. If you are a nature lover this property will appeal to you, just you and the wildlife on this lake! Blackwell Lake is picturesque and it is located in the middle of the property with an inlet and outlet creek. The property abuts crown land for extra privacy and no neighbours in sight. The road is private and is maintained by the residents using the road. Located a short distance to Dwight, Dwight Beach & Boat Launch, Algonquin Park, Crown land trails and 25 minutes from Huntsville. There are so many trails and lakes to explore n this area. Hydro is at the lot line. There is an area of environmentally protected area on the lake but many other areas to build. Ask for further details about this private waterfront paradise. Pair the lot with an EcoLog Plan as seen in the photos. The kit for this home is $70,500. www.ecologhomes.ca The secret of EcoLog Homes lies in the simplicity of their designs, as well as their roots in pioneer construction techniques. The square timbers allow efficient production and construction. The resulting product is a traditional home, unpretentious and rustic, yet full of charm and appeal. EcoLog Homes combine traditional construction and design techniques with modern applications, producing a home that will stand the test of time. (id:50886)
RE/MAX All-Stars Realty Inc.
58 Hanes Road
Huntsville, Ontario
Welcome to your new home sweet home! Nestled in the heart of Huntsville, this delightful detached house offers the perfect blend of comfort, convenience, and character. With 4 bedrooms, 2 baths, and a warm ambiance throughout, it's an inviting retreat for families and discerning buyers alike. Discover ample space for everyone with four cozy bedrooms, each designed to provide privacy and relaxation. Enjoy the convenience of two well-appointed bathrooms, featuring contemporary fixtures and soothing design elements. Step into the airy living spaces where natural light dances through large windows, creating a bright and welcoming atmosphere for gatherings and everyday living. Relax and entertain in style within your own private backyard retreat, offering ample room for gardening, play, and outdoor dining under the stars. Embrace the best of in-town living with easy access to schools, parks, shops, and restaurants just moments from your doorstep. Don't miss out on the opportunity to make this charming in-town haven your own! (id:50886)
Royal LePage Lakes Of Muskoka Realty
6 Boulder Court
Huntsville, Ontario
Experience the pinnacle of Muskoka living with this contemporary & impeccably crafted residence, perfectly blending modern design, high-quality craftsmanship, & exceptional energy efficiency. Just a 10-min drive from downtown Huntsville & set on 2.82 acres in the sought-after Mineral Springs neighborhood, this property offers a tranquil, peaceful, & private retreat surrounded by lush forest. Built in 2020, this executive home features 4 bdrms, 3 full baths, & an office, spread over a family-friendly floorplan with 9ft ceilings on both levels. The main level is inviting with an open concept kitchen/dining/living area centered around an elegant propane fireplace. The expansive kitchen offers an oversized center island, high-end appliances, plenty of custom cabinets, and granite countertops, plus a walk-in pantry with a dual climate wine fridge. Enjoy the deck & view right off the dining rm. Gorgeous hardwood flooring, oversized windows, & high-end finishes adds warmth & luxury. A conveniently located mudrm includes a rough-in option for laundry. The spacious primary bdrm features a beautifully appointed ensuite, complete with heated floors, dbl sinks, oversized shower, & an impressive walk-in closet with cabinets. Additionally, there are 2 more bdrms, each with dbl-sized closets. Continue the allure of the bright finished lower level, featuring a grand family rm with a 2nd propane fireplace, an exercise area, & a versatile office or children’s play area. This level also includes a 4th bedrm, full bathrm, laundry rm with sink, & a huge storage rm. There is ample space for entertainment & relaxation. The property also boasts an attached insulated dbl car garage with insulated garage doors. Immaculately maintained and clean, this home is very cost-efficient to heat/cool, thanks to its energyefficient smart systems & superior construction. Fiber is available, wired for a generator. Outdoor enthusiasts will love the nearby trails & access to beaches/lakes (id:50886)
Royal LePage Lakes Of Muskoka Realty
8 - 596 Grey Street
Brant (Brantford Twp), Ontario
Maintenance Free living awaits in this stunning, carpet-free townhouse in the desirable Echo Place neighbourhood. Recently renovated, this home offers a great layout with a Spacious Living room, Full Dining room and a Large Kitchen. Upstairs you'll find 3 generously sized Bedrooms and an updated Full Bathroom. Plenty of storage space and laundry facilities are available in the basement. Patio door Access to your Private and Fully Fenced Backyard. Enjoy the convenience of your exclusive use parking spot right in front of your home plus ample visitor parking available. Close to schools, shopping and all amenities, with easy access to Highway 403 making it perfect for commuters! Don't miss out on this fantastic opportunity! (id:50886)
RE/MAX Escarpment Realty Inc.
Part 2 - 137122 Grey Road 12 Road
Meaford, Ontario
2.2 acre building lot available with tree lined seasonal stream on property. This lot backs onto a private lavender farm. Watch the sunrise from your front porch! 13 mins to beautiful Georgian Bay beaches! 11 mins to Meaford, 25 mins to Blue Mountain Ski Resort, 21 mins to Beaver Valley Ski Club! Located close to Scotch Mountain. Rolling hill country views! Lot has a slight slope: walk out, maybe possible. Looking to build two homes on one lot? This option may be possible for the buyer to do due diligence with the town of Meaford. Enjoy beautiful scenes of nature from your back door, deer often seen on this lot! Trout seen in streams as well! **** EXTRAS **** The adjacent lot 1 is also available! (id:50886)
Sam Mcdadi Real Estate Inc.
Part 1 - 137122 Grey Road 12 Road
Meaford, Ontario
2.2 acre building lot available. This lot backs onto a private lavender farm. Watch the sunrise from your front porch! 13 mins to beautiful Georgian Bay beaches! 11 mins to Meaford, 25 mins to Blue Mountain Ski Resort, 21 mins to Beaver Valley Ski Club! Located close to Scotch Mountain. Rolling hill country views! Lot has a slight slope: walk out, maybe possible. Looking to build two homes on one lot? This option may be possible for the buyer to do due diligence with the town of Meaford. Enjoy beautiful scenes of nature from your back door, deer often seen on this lot! **** EXTRAS **** The adjacent lot 2 is also available! (id:50886)
Sam Mcdadi Real Estate Inc.

