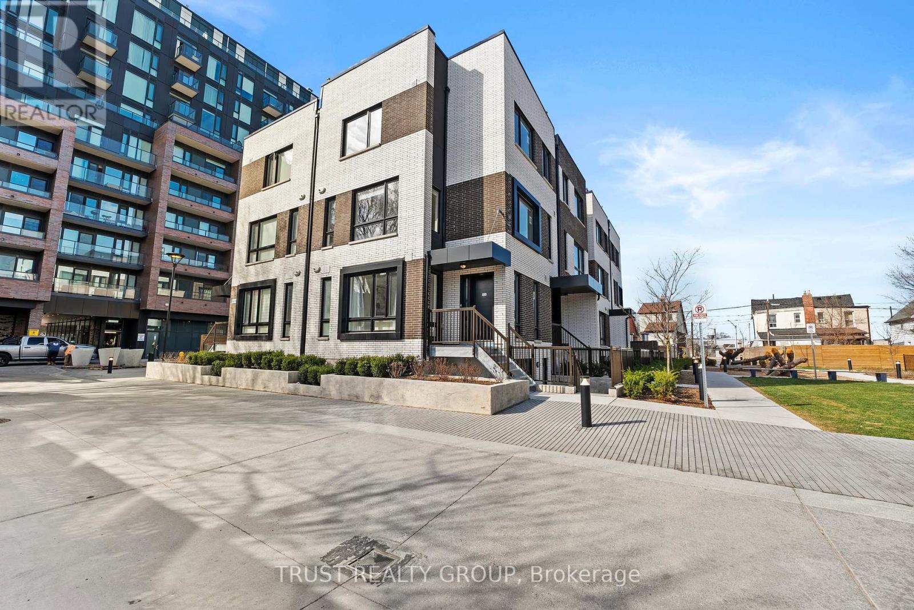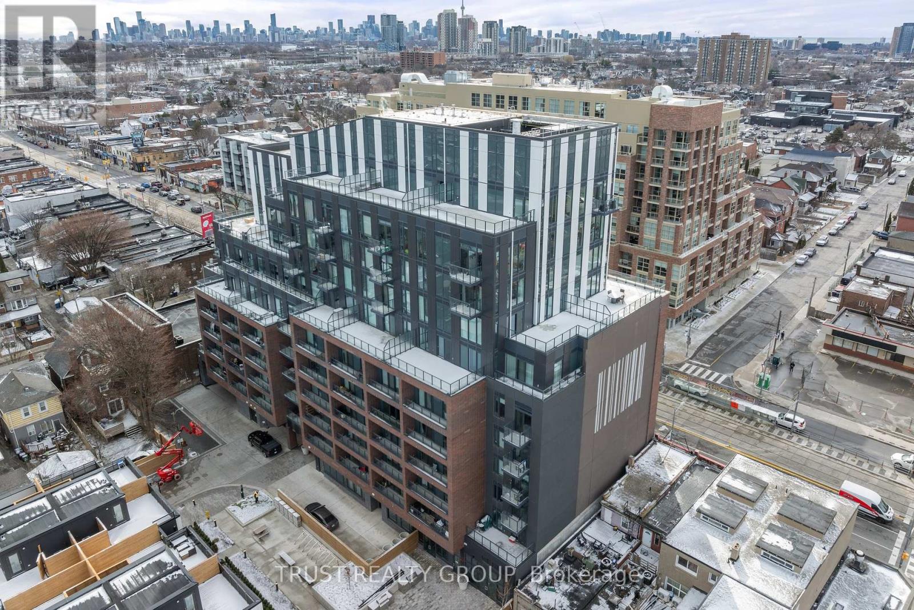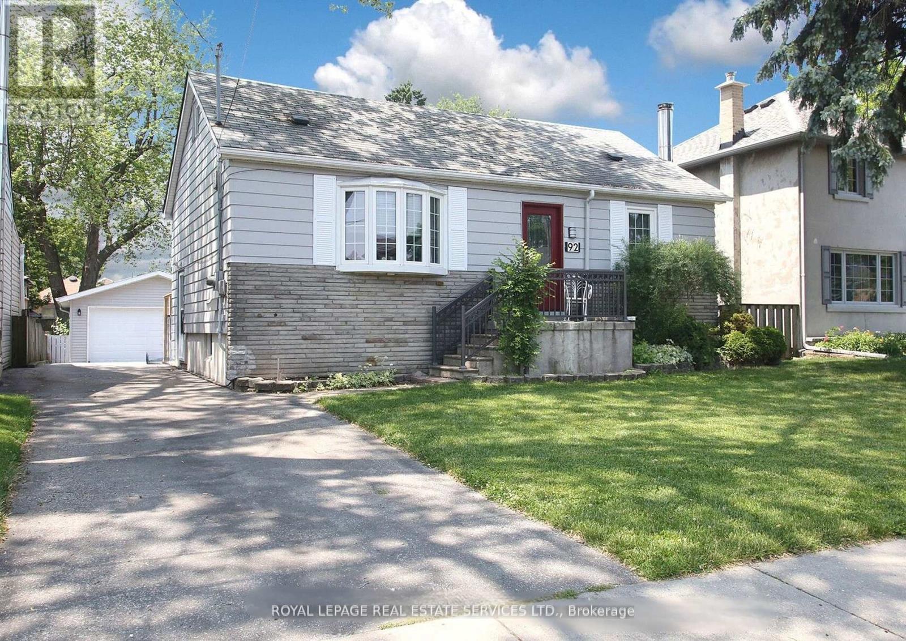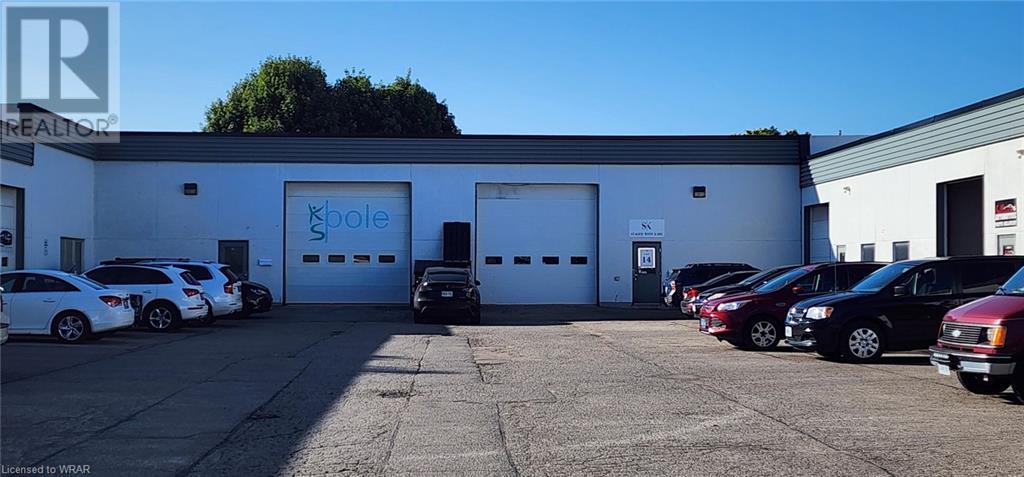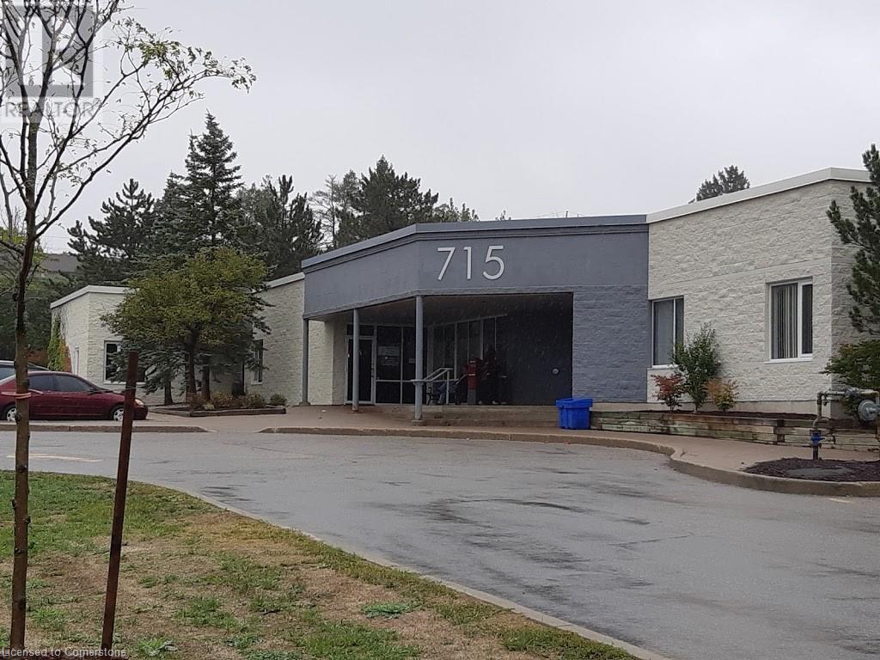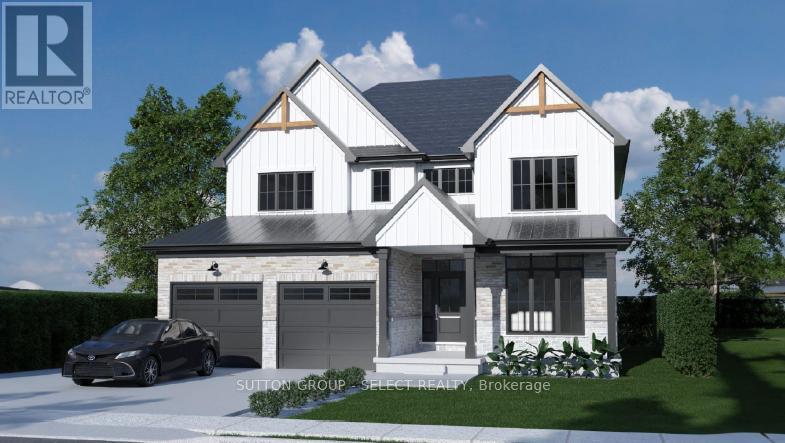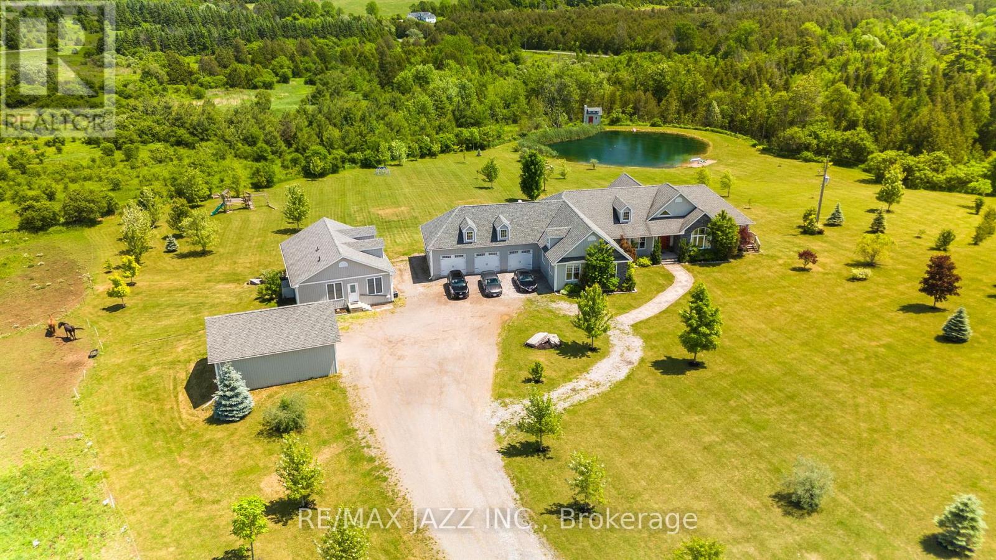Th16 - 10 Ed Clark Gardens
Toronto (Junction Area), Ontario
Welcome to Torontos hottest up & coming West End neighbourhood! This three bedroom, two bathroom unit is nestled in a stunningdevelopment boasting contemporary architecture and sophisticated design. The building boasts an array of amenities designed toelevate your lifestyle. Stay active in the state-of-the-art fitness center, use the bike repair garage, pet spa, or entertain guests in thestylishly appointed party room. Experience the epitome of urban luxury living in this exquisite townhouse in a neighbourhooddeveloping right before you eyes. Congratulations on getting in early and welcome to Toronto's hottest upcoming neighbourhood. **** EXTRAS **** One optional underground parking spot available for an additional $45,000. Building features a Pet Wash station as well as an UrbanRoom to use your creativity for crafts or space to repair your bike. (id:50886)
Trust Realty Group
1102 - 1808 St. Clair Avenue W
Toronto (Junction Area), Ontario
Welcome to Torontos hottest up & coming West End neighbourhood! Nestled in a stunning building boasting contemporary architectureand sophisticated design, this two-bedroom, two-bathroom condo with massive private patio, this unit offers a luxurious retreat amidst the bustlingcityscape. Greeted by an open-concept layout that seamlessly blends modern living with elegant finishes. The expansive living area is bathed in naturallight streaming through floor-to-ceiling windows, creating a bright and inviting ambiance. The building boasts an array of amenities designed to elevateyour lifestyle. Stay active and energized in the state-of-the-art fitness center, bike repair garage, pet spa, or entertain guests in the stylishly appointedparty room. Experience the epitome of urban luxury living in this exquisite condo in a neighbourhood developing right before you eyes. Congratulations ongetting in early and welcome to Torontos hottest young neighbourhood. **** EXTRAS **** Building features a Pet Wash station as well as an Urban Room touse your creativity for crafts or space to repair bikes. Water, Electric & Gas hook-up on terrace! (id:50886)
Trust Realty Group
22 Patterson Place
Barrie (Ardagh), Ontario
*OVERVIEW* This Raised bungalow offers a quiet street, a treed private back yard, in-law potential, lots of parking and nothing left to do. Almost 1750 sqft of finished space with 3+2 bedrooms, 2 Kitchens and 2 bathrooms. *INTERIOR* The interior boasts modern finishes, a sun-filled living room, a good sized primary bedroom with door to juliet balcony, a fully renovated bath, 2 auxiliary bedrooms and a dining room with double glass door walkout to a newer deck. The fully finished basement has a convenient separate entrance, 9ft ceiling potential, and a 2 bedroom or 1 + Den separate suite with Laundry and an On Demand Hot water system, Water softener and a small storage room *EXTERIOR* The brick front vinyl siding bungalow is surrounded by well-treed privacy and features a fully fenced yard, a professionally landscaped back yard in 2022, 496 sqft of seasonal space including a 10'x12' upper deck, a 20'x18' lower paver stone patio, a 5'x36' walkway, as well as a spacious 6 Car Driveway with no sidewalk. *NOTABLE* This property stands out with its unique design, very quiet neighbourhood, multi generational or investment potential and move-in ready condition. Embrace the serene backyard, cozy space, and a location seamlessly combining tranquillity and convenience. Easy access to Highway 400 and all nearby Essa Rd. amenities. Click on 'Multimedia"" Tab for nightime photos, floor plans, list of inclusions, FAQ's and more. (id:50886)
Real Broker Ontario Ltd.
112 King Street
Barrie (400 West), Ontario
Rare Opportunity To Lease a Huge Lot (1.2 Acre Lot) with Plenty of Outside Parking. Work is in Progress to Change Zoning Allowing Used Car Sales. Turn Key Automotive Heavy/Light Duty Repair/Depot. 6900 Sf Industrial Area With 6 Drive Through Bays Including Wash Bay And Dump Station For Rvs And Buses. Shop Area Has Heated Floors, Alarmed Carbon Monoxide Direction System, Compressor, Indoor And Outdoor Security Cameras. 2200 Sf Of Modern Offices On 2 Floors (Second Floor Separate Access And Climate Control And 2 Washrooms) Main Floor Has Kitchen, 2 Washrooms. And Reception. Partially Fenced Parking And 40 Foot Lighted Outdoor Container And Outdoor Vehicle Plug Ins. This Building Is Extremely Clean And Could Be Converted To Many Uses Including Office And Medical. Corner Location With Great Highway Access. listing information (id:50886)
Right At Home Realty
3242 12 Line
Bradford West Gwillimbury, Ontario
Nestled on 2.4 acres just minutes from Hwy 400, this captivating bungalow offers exceptional living in a serene setting. With almost 5000 square feet of finished space, the home features a spacious open-concept design that is perfect for everyday living and hosting large family gatherings. The main floor offers 3 spacious bedrooms, hardwood floors throughout, a circular oak staircase, laundry room and large eat-in kitchen with centre island. Two wood-burning fireplaces grace the main and lower level, adding charm and coziness throughout. Retreat to the master suite, complete with a sitting room and recently renovated ensuite, providing a private oasis for relaxation. The fully finished walk-out basement offers additional living space with a second staircase for access, including a second kitchen, 2 additional bedrooms, and a modern washroom, ideal for guests, extended family or possibility for rental income. Outside, discover your own private trails winding through a pine forest, with multi-level decks and a terrace offering enchanting views of the natural surroundings .A circular drive provides ample parking and easy access to the back of the lot, enhancing the practicality and allure of this remarkable property. Don't miss the opportunity to make this stunning bungalow your own personal retreat. **** EXTRAS **** Directly across from Simcoe County Forest, 75K spent on magic windows throughout the entire home, all bathrooms have been renovated, fiberglass shingles, high efficiency propane, water filtration system, Fibre Optic, 4 Sky lights +++ (id:50886)
Coldwell Banker The Real Estate Centre
710 Foster Drive
Uxbridge, Ontario
Rare opportunity to purchase 1.9 acre gorgeous building site in Uxbridge & save on development fees!! Perfect for those wanting to build that custom home! Great location, beautiful lot, with mature trees, and pretty views! Property does have small 1 bedroom bungalow (600 sq ft) on West side of property. Current home offers a place to live during build/potential to rezone and keep! Huge detached garage/shop is 2 car depth with storage loft above. Minutes to all of Uxbridges amenities/shops/trails. **** EXTRAS **** Buyer to conduct their own due diligence. Estate sale - As Is/Where Is. Portion of the property is EP. See Schedule B attached. Floorplans of home attached at end of photos! (id:50886)
Chestnut Park Real Estate Limited
92 Atlee Avenue
Toronto (Birchcliffe-Cliffside), Ontario
Location, location, location! Your dream home awaits on this generous 45 x 125 lot in the highly sought-after Cliffside Village. This charming residence boasts four spacious bedrooms, an inviting eat-in kitchen that opens to a sunroom, and a large backyard, perfect for hosting unforgettable gatherings. The finished basement, complete with a kitchen and separate entrance, offers an in-law suite or fantastic income-generating potential. Bask in the west-facing backyard, drenched in sunlight - ideal for gardening and relaxation. Located within walking distance to parks, TTC, Scarborough GO Train, schools, shopping, and the breathtaking bluffs, this property offers unmatched convenience and beauty. Seize this incredible opportunity to own a versatile home that caters to both your living and investment needs. This property is a must-see! **** EXTRAS **** Large 19x22 ft garage, driveway for six vehicles and garden shed all compliment this wonderful home. (id:50886)
Royal LePage Real Estate Services Ltd.
101 - 323 Kingston Road
Toronto (The Beaches), Ontario
Wow!!! Rarely Available Two Story Condo In The Beaches! Boutique Building With Only 8 Units In Total. Open Concept Main Floor With 12ft Ceilings + Hardwood Flrs Thru-Out.. Modern Kitchen W/stainless Steel Appliances, Granite Counters, Backsplash, Breakfast Bar + Potlights. Cozy Living Rm With Floor To Ceiling Windows. Glass Rail On Stairs Lead To Large Lower Level Bedroom W/10ft Ceilings, Above Grade Windows, Hardwood Floors + Mirrored Double Closet. Spacious Bathroom W/Rainshower + Granite Counter. Access To Wonderful Rooftop Terrace W/lake Views! A Truly Lovely, Unique Condo. Bright + Full Of Natural Light. Amazing Location Just Mins To The Beautiful To Beaches, Close To All Amenities + TTC. (id:50886)
RE/MAX West Realty Inc.
326 Lawrence Avenue W
Toronto (Bedford Park-Nortown), Ontario
Located in the highly sought-after Avenue and Lawrence area of Toronto, this all-brick detached bungalow sits on a generous 37.5 x 96 ft. lot. This property presents a unique opportunity for builders and renovators to create their dream home or investment project in one of the city's most desirable neighbourhoods. The bustling Avenue Road corridor offers a vibrant lifestyle with convenient access to an array of amenities including upscale shopping, diverse dining options, cozy cafes, the Cricket Club, and Don Valley Golf Course. Enjoy leisurely strolls to nearby parks or take advantage of the convenient public transit and access to 401 for quick connections to the rest of the city. Families will appreciate the property's location within a fantastic school district, which includes top-rated schools such as Ledbury Park Elementary, St. Margaret Catholic School, John Polanyi Collegiate Institute, TFS Canadas International School, and Havergal College. Though the house is being sold as is and site unseen, its prime location and lot size offer tremendous potential. Whether you envision building a custom home or undertaking a transformative renovation, this property is the perfect blank canvas for your vision. (id:50886)
Sage Real Estate Limited
1323 Turnbull Way
Kingston, Ontario
Explore the endless possibilities with Greene Homes in this exceptional 2215 sq.ft, 4-bedroom Tundra model. Offering exceptional value, this home includes a rough-in for a future in-law suite with a separate entrance, providing flexibility to accommodate various living arrangements. The main level features a convenient main floor office, an expansive open concept layout combining the Great Room, Kitchen, and Dining nook, as well as a 2-piece bath and a spacious foyer. The Kitchen is highlighted by a center island with a breakfast bar and stunning Quartz countertops. Upstairs, you'll find 4 bedrooms, including a luxurious Primary suite with a 5-piece ensuite and a large walk-in closet, as well as a convenient 2nd-floor laundry room. This home is built with Greene Homes' signature luxurious finishes, ensuring a stylish and comfortable living environment. The basement offers a separate side entrance, a rough-in for a bathroom, a future kitchen sink and stove rough-in, and a future 2nd washer and dryer rough-in. Additional features include central air conditioning and a paved driveway. Don't miss this incredible opportunity to own a Greene Home. (id:50886)
RE/MAX Finest Realty Inc.
RE/MAX Service First Realty Inc
2156 15 Side Road
Milton, Ontario
Looking for a peaceful retreat near the city? Look no further than this 1.15 acre property. Nestled in the quite Village of Moffat, surrounded by lush trees and woods, lies a neighborhood of multi million dollar homes. The charming atmosphere of this community is enhanced by the natural beauty that surrounds it, making it the perfect oasis for those seeking luxury and tranquility with a spacious workshop measuring 30x44 feet, it's a dream come true for any handy man looking to bring their projects to life. With electricity and heat already installed, this workshop is equipped for year-round use. Plus, with all the legal permits in place, you can work with piece of mind, knowing that everything is up to code.. Just 10 minutes to Milton, don't miss your opportunity to make this your own little piece of paradise. (id:50886)
Coldwell Banker Peter Benninger Realty
55 Shoemaker Street Unit# 14
Kitchener, Ontario
Very nice industrial unit for lease in the Huron Business Park. Very clean space totaling 4,800 SF. The unit has built out office space. There's a full structural mezzanine area totaling +/- 700 SF that's not included in the square footage of the unit. The EMP-4 zoning allows for many uses. The loading consists of a 14x14 FT grade level drive in door. The property has easy access to the Highway 7/8 Interchange and Highway 401. Please contact the listing agent for further details. (id:50886)
Coldwell Banker Peter Benninger Realty
7 Limerick Drive
Kitchener, Ontario
An exceptional opportunity is available to reside or invest in the highly sought-after area of Kitchener. This family-oriented neighborhood features excellent curb appeal and is surrounded by multi-million dollar homes. The property boasts a premium 75 x 150 FT lot with mature trees, a finished basement, vinyl plank flooring, and pot lights throughout. It offers dual entrances and is ideally located close to HWY 401, shopping centers, parks, and other amenities. The house is fully rented, generating a monthly income of $4,300, with utilities included. A new roof shingle was replaced in 2024, offering developers the opportunity to build a new dream and sizable home. (id:50886)
RE/MAX Twin City Realty Inc.
715 Coronation Boulevard Unit# 4b
Cambridge, Ontario
In the Coronation Medical Centre - Professional Office space in prime location directly across from Cambridge Memorial Hospital. Plenty of parking. Available immediately. Other uses permitted here, not just medical. (id:50886)
RE/MAX Icon Realty
715 Coronation Boulevard Unit# 8
Cambridge, Ontario
In the Coronation Medical Centre - Professional Office space in prime location directly across from Cambridge Memorial Hospital. Plenty of parking. Available immediately. Other uses permitted here, not just medical. (id:50886)
RE/MAX Icon Realty
715 Coronation Boulevard Unit# 6
Cambridge, Ontario
In the Coronation Medical Centre - Professional Office space in prime location directly across from Cambridge Memorial Hospital. Plenty of parking. Available immediately. Other uses permitted here, not just medical. (id:50886)
RE/MAX Icon Realty
117 Sladden Court Unit# 4
Thornbury, Ontario
Live in the prestigious Lora Bay community of The Sands Townhomes! ** An elevator will take you from ground floor to rooftop terrace** Spacious never lived in 2400 sq ft open-concept layout of the Kitchen, Great Room and Dining area are perfect for entertaining guests and family or just relaxing. Brand new stainless steel appliances. Large windows throughout flood the home with natural light. Principal bedroom with 4 pcs ensuite and walk in closet , guest suite with study area, 3 pcs bath and conveniently located laundry complete the 3rd level. Multiple walkouts to enjoy the views! For the ultimate in outdoor living, ascend to the expansive rooftop terrace, where you can host gatherings, soak up the sun, or simply unwind while taking in breathtaking Georgian Bay and escarpment views. Tandem parking garage for 2 cars. Located just minutes from Thornbury, Lora Bay offers a wealth of amenities, including a prestigious golf course, a charming restaurant, a members-only lodge, gym and two pristine beaches. Live the lifestyle you deserve at The Sands Townhome, where luxury, convenience, and natural beauty await. *Also available for one year term lease or 3 month seasonal lease. (id:50886)
RE/MAX Escarpment Realty Inc.
629 Yonge Street S
Walkerton, Ontario
Welcome to this original farmhouse, built in the mid-1850s. The home retains its historic character with original woodwork, banister, and some flooring, beautifully complementing the many modern improvements. This spacious 4-bedroom home features a new gas furnace (2024), updated A/C, wiring, plumbing, insulation, and a durable steel roof. Enjoy cozy evenings in the great room with a gas fireplace, host dinners in the formal dining room with a bay window, and relax in the modern bathrooms, all ready for you to move in and enjoy. As an added bonus, the property includes a large shop with 2 bay doors and an upper loft area, perfect for various uses. (id:50886)
Exp Realty
292258 Culloden Line
Brownsville, Ontario
Welcome to this charming two-story century manse, a true gem that seamlessly blends historical elegance with modern comfort. Nestled on a lovely wooded lot (approximately 3/4 of a acre), this distinguished residence offers an inviting retreat with its spacious rooms and timeless appeal. As you enter the home, you’re greeted by the grandeur of the spiral staircase, a stunning centerpiece that elegantly connects the levels of this exquisite property. The main floor boasts expansive living areas adorned with gleaming hardwood floors, each room flowing gracefully into the next. Whether you’re hosting a grand soirée or enjoying a quiet evening in, the generous layout provides the perfect setting. The heart of the home is its well-appointed cherry kitchen, featuring floor to ceiling cabinetry and ample counter space, ideal for culinary adventures and family gatherings. Adjacent to the kitchen, the dining room offers a refined space for formal meals, while the living room provides a cozy ambiance with its classic design and charming details. Main floor mud room is also found off the kitchen leading to the oversize attached garage. (Garage measures 24' X 18') The lower level 4pc, washroom has been updated. Upstairs, discover a potential in-law suite, offering a private and comfortable space with flexible use possibilities. This additional living area can be adapted to suit various needs, whether for extended family, guests, or just connect this area into the main living space. The possibilities are endless. The property’s exterior is equally captivating, with the expansive lot providing ample space for outdoor activities, gardening, or simply enjoying the serene natural surroundings. The wooded lot enhances privacy and tranquility, creating an idyllic backdrop for this historic home. This century manse is more than just a house; it’s a statement of timeless sophistication and potential. Experience the perfect blend of classic charm and contemporary convenience. (id:50886)
Coldwell Banker G.r. Paret Realty Limited Brokerage
603 - 1808 St. Clair Avenue W
Toronto (Junction Area), Ontario
Welcome to Torontos hottest up & coming West End neighbourhood! This two-bdrm, two-bathroom condo offers a perfect combination of contemporary elegance & urban charm, set within a stunning building boasting beautiful amenities & a coveted balcony space. Step inside this impeccably designed unit & be greeted by a warm inviting atmosphere. The open-concept layout connects the living room, dining area & kitchen, create an ideal space for both relaxation & entertainment . Beyond the confines of your condo, the building boasts anarray of amenities designed to elevate your lifestyle. Stay active & energized in the state-of-the-art fitness center, bike repair garage, pet spa, or entertain guests in the stylishly appointed party room.With convenient access to public transportation commuting is a breeze. Experience the epitome of urban luxury living in this exquisite condo in a neighbourhood developing right before you eyes. Welcome to Torontos hottest young neighbourhood. **** EXTRAS **** Building features a Pet Wash station as well as an Urban Room to use your creativity for crafts or space to repair bikes. (id:50886)
Trust Realty Group
Lot 16 Royal Crescent
Southwold (Talbotville), Ontario
*TO BE BUILT* Introducing The Hartford Model, a stunning 2,600 SF home to be built on premium ravine lots in the picturesque community of Talbotville Meadows. This exceptional 4-bedroom residence is designed to offer both elegance and functionality, featuring spacious living areas and modern amenities that cater to the needs of a contemporary family.The thoughtfully designed floor plan includes a convenient second-floor laundry room, adding ease to your daily routine. Each of the four generously sized bedrooms offers ample space, ensuring comfort and privacy for all family members.As a special offer, enjoy $20,000 in free upgrades, allowing you to personalize your new home with the finest details. Every element of The Hartford Model reflects quality craftsmanship and attention to detail. Situated on a premium ravine lot on a private street this home offers a serene and private backyard, perfect for outdoor relaxation and entertaining. The Hartford Model combines luxury, comfort, and natural beauty, making it the perfect choice for your family's next chapter in Talbotville. (Interior photos are of current model home at 119 Optimist Dr) **** EXTRAS **** Full Tarion Warranty (id:50886)
Sutton Group - Select Realty
55 Briscoe Crescent
Strathroy-Caradoc (Ne), Ontario
This exquisite bungalow seamlessly combines style and practicality, making it an ideal place to call home! Featuring four bedrooms and three bathrooms, each designed with attention to detail. The 10-foot ceilings throughout the main level enhance the sense of openness and light. The master suite is a true retreat with a decorative feature wall that enhances its charm.The barrier-free shower in the master bathroom includes an oversized niche for added convenience. You will notice the great room stands out with its impressive cathedral ceiling and a beautifully tiled fireplace, offering a cozy yet elegant atmosphere. The kitchen is a chef's delight, equipped with a custom range hood and a striking tiled backsplash, complemented by luxurious quartz countertops. Step outside to enjoy the fenced-in backyard, complete with a sun shade for comfortable outdoor living. **** EXTRAS **** Sand Point Well (x2 outdoor hookups). Natural Gas hook up for outdoor BBQ. Rough in for wet bar in basement (id:50886)
Royal LePage Triland Realty
183 Upton Rd
Sault Ste. Marie, Ontario
Cute as a button! Welcome to 183 Upton Road, a very well kept 2 bedroom, 1 bathroom bungalow with detached garage. Major upgrades to the vast majority of typical big ticket items including house shingles (2014), siding and insulation (2021), Kohltech windows (2021), exterior doors (2021), gas furnace (2016), gas hot water tank (2016). Natural light floods the main floor with a spacious living room and great kitchen space. Plenty of space in the basement and a finished room that can easily accommodate an office, act as a rec room, or simply use it all as storage. Massive backyard and the privacy of having no residential neighbor on one side. Detached single garage. Call today to view this beautiful home! (id:50886)
Exit Realty True North
3663 Whitney Howard Road
Hamilton Township, Ontario
This incredible property has it all. Over 14 gorgeous acres including a pond, paddocks, fields and landscaped area, a custom built home offering almost 6,000 square feet of finished living space, with an oversize triple car garage (room for 4 or 5 cars) and a beautiful second legal home, finished in 2020, with its own detached 2-car garage! Truly one of a kind! The main home, built in 2014, offers a beautiful great room with vaulted ceilings, fireplace and stunning views, the eat-in kitchen has room for the whole family at the breakfast bar or the kitchen table. The main floor includes five bedrooms with a large principal bedroom, gorgeous ensuite with in-floor heating, and oversized closet, a formal dining room as well as a separate office or den. The fully finished walkout basement with in-floor heating contains a large rec room, three (or more) additional bedrooms, office space/games room, home gym, two full bathrooms and walk-up to the garage. The legal second home is perfect for extended family offering 1,200 square feet including a great kitchen with island, quartz counters and stainless steel appliances, vaulted ceilings, bedroom with 3 pc ensuite, steam shower, office and laundry room with forced air heating and a gas fireplace. Make sure to go around back to find the entrance to an impressive 1,200 sq ft heated workshop in the basement! **** EXTRAS **** Too many rooms to list. Please see attached for additional rooms and measurements. (id:50886)
RE/MAX Jazz Inc.

